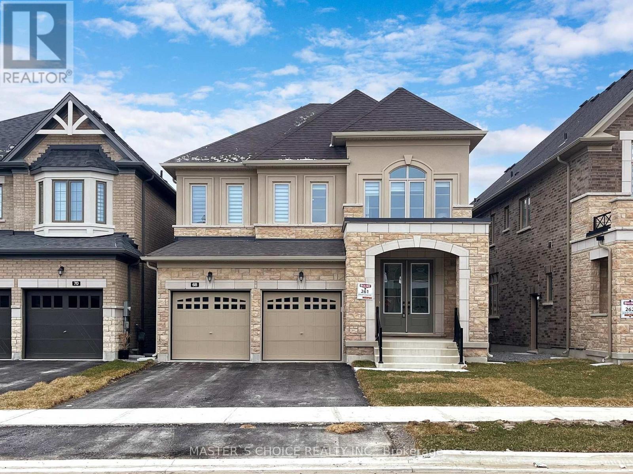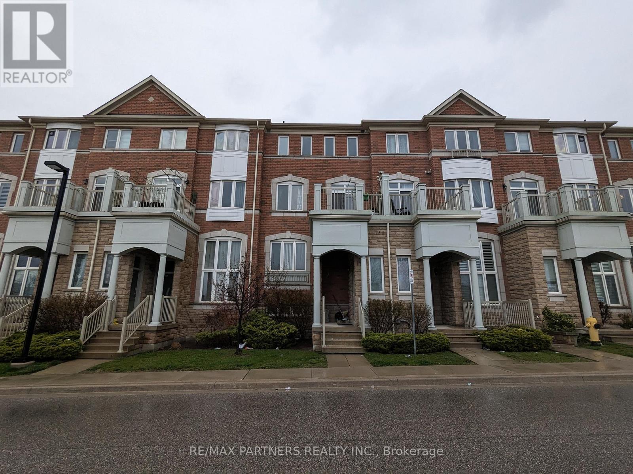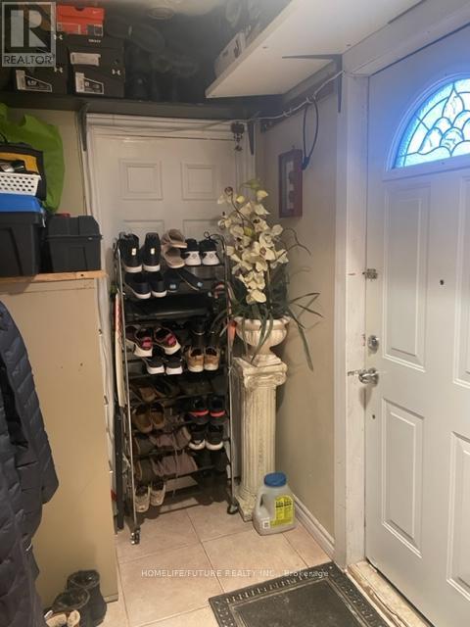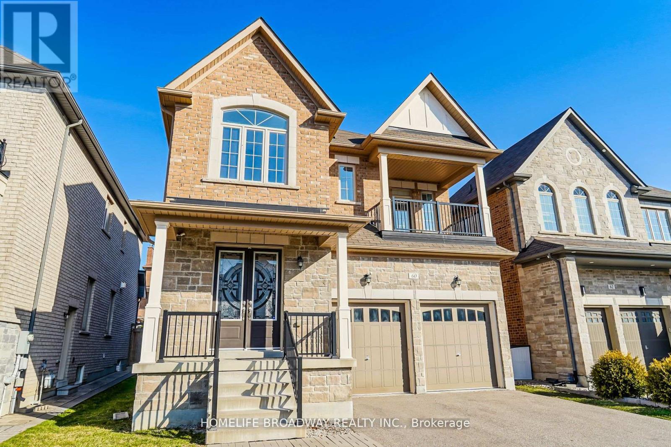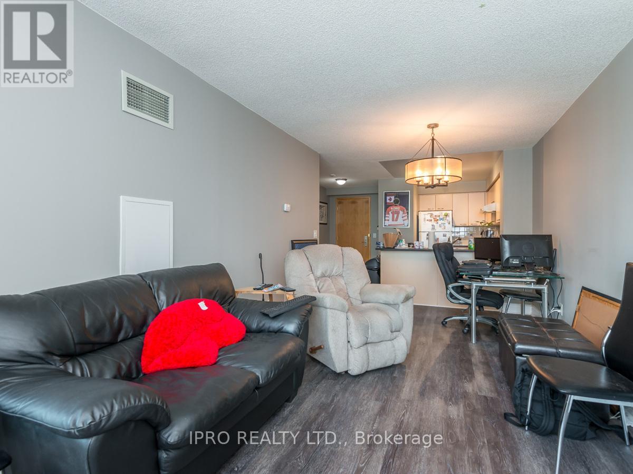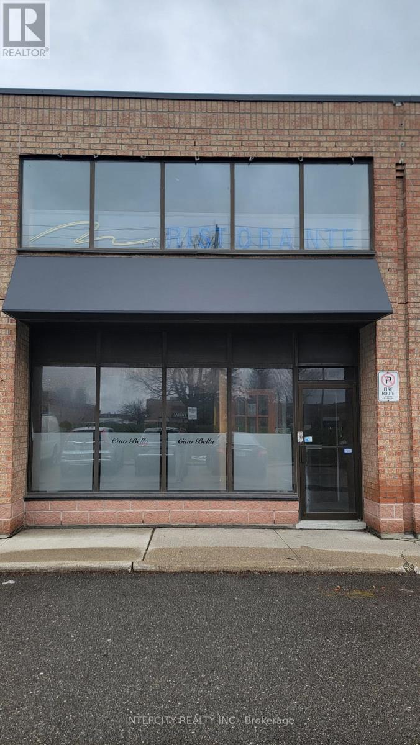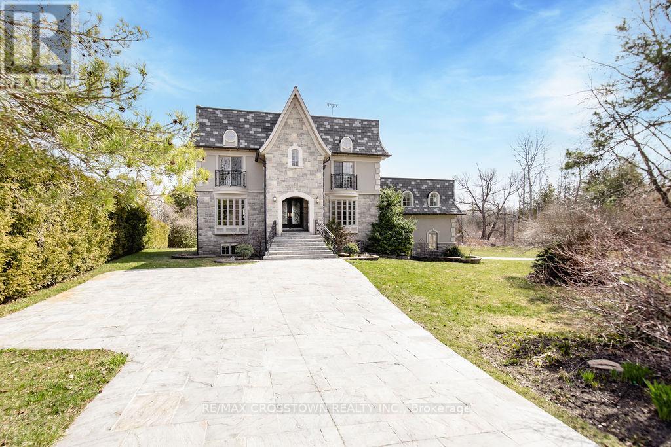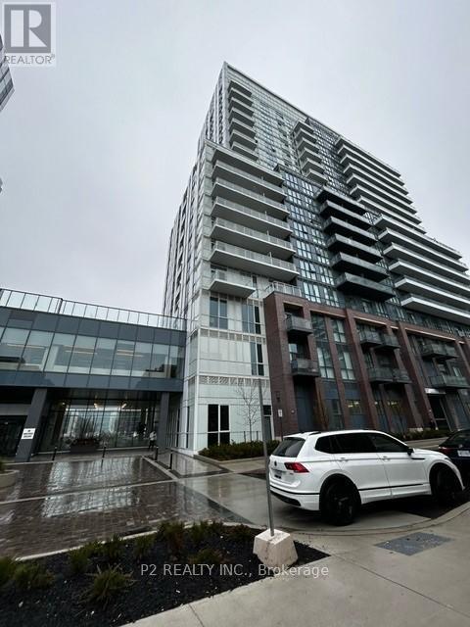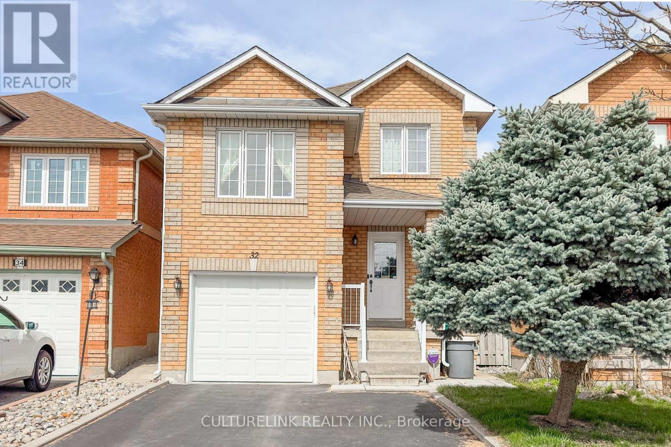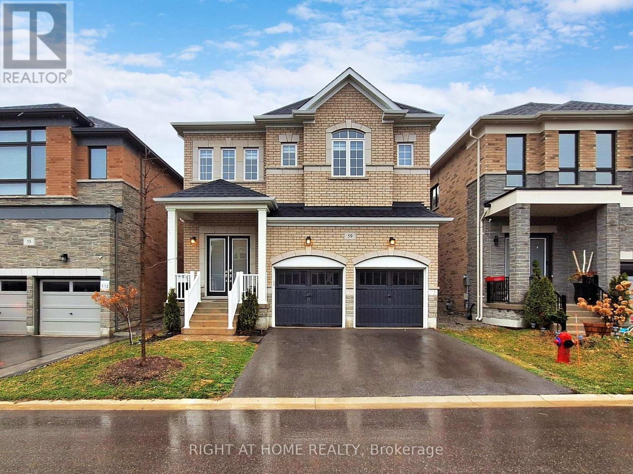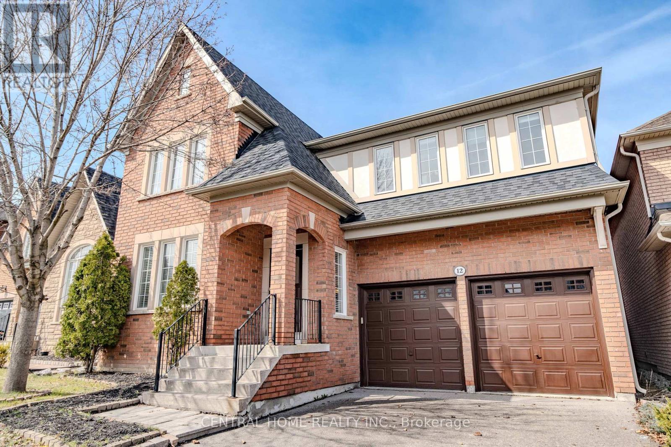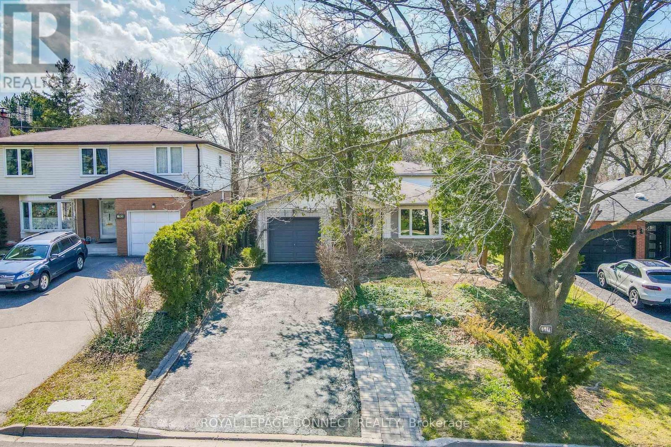68 Kentledge Ave
East Gwillimbury, Ontario
Look No Further! One of the best Immaculate Brand New Executive Regal Crest Model Home Layout ""Anchor"" with $$Premium Lot Walk-out Basement, Bright And Spacious Above Ground Approx 3000 Sqft Featuring 4 Over-Sized Bedrooms each w/ Ensuite Washrooms, Open Concept in Family Rm/Kitchen w/ Fireplace & Large Breakfast Area. Private Den/Office on Main Floor, 2 Car Garage w/ Access Through Laundry Room. Loaded w/ Upgrades: Upgraded Trim And Doors, Night Black package hardware, Hardwood flr Thru-Out Main, Smooth Ceiling, Numerous Pot lights Thru-out Main and 2nd, Upgraded all Light fixtures , All Bathroom counter-top with Quartz, Coffered Ceilings in Living and Dining Room and Primary Room. Oak Stairs, Custom Modern & Zebra Blinds, Kitchen Backsplash, Granite Countertops ,Extended To Ceiling Cabinet w/ Led Lights undermount, All Large Windows T/O . Conveniently Location Close to Costco, Highway404, Parks, Schools, Restaurants, Big Box Store Shopping, Go Train, Transit, Mall, Nature And Trails. **** EXTRAS **** Smooth Ceiling & Pot Lights T/O, Modern Blinds, 5 PC Primary Ensuite w/ Soaker Tub. 2nd Bdrm w Private Ensuite, 3nd&4rd Bdrm w 4Pc Semi-Ensuite, Oak Stairs ,2 Car Garage, Large Windows for Bright Natural Light, French Double front Door. (id:44788)
Master's Choice Realty Inc.
#71 -90 Comely Way
Markham, Ontario
Beautifully maintained townhome in The Heart Of Markham, an excellent commuter location! Best Layout, Both Floors Are 9' Ceiling. Open Concept Living & Dining Rooms & Kitchen With Eat-In Area On Main Level; 3 Spacious Bedrooms, Master W/Ensuite Bath On Upper Level. large windows with lots of natural light, and a balcony. Very Convenient Location, Walking Distance To TTC, GO-Train, public transit, Bank, Restaurants, Shopping & Entertainment Centre, Pacific Mall and great schools! Furnished. This lease only includes One Parking Spot on Driveway Outside The Garage. **** EXTRAS **** Fridge, Stove, B/I Dishwasher, Washer, Dryer, All Lighting Fixtures; Tenants Pay All Utilities except water (To Be Transferred To Tenant's Name). Tenants pay HWT rental (id:44788)
RE/MAX Partners Realty Inc.
290 Palmer Ave
Richmond Hill, Ontario
Location! Location! Detached Raised Bungalow 50*100 Lots. Attention Builders/Investors to build your dream home or Income Property Great Opportunity to Own a Bright, Sun-Filled Bungalow W/Lots of Potential, High Demand Area in Prime Richmond Hill. Walking distance to Go Station. Separate Side Entrance to Finished Bsmt. Fenced Yard. Perfect for Custom Build Homes and Good for Retired Family. Sitting in the Heart of Harding, Richmond Hill, Steps to Top Ranking Bayview Secondary School, Plaza Shopping Mall, Restaurants, Highway 404. City Approval Is Down For 3410 Square Feet For New House. (id:44788)
Homelife/future Realty Inc.
60 Marbrook St
Richmond Hill, Ontario
Rm 13 in Bsmt Rec 2-4.21x4.86. 10 Ft Ceiling on M/F, 9 Ft Ceiling on 2nd Fl and Bsmt. Great Layout Det Hse with 5 Brs and 6 Wshrms and Sep Entrance to Bsment, Main Floor Ofice. Lots of Upgrades in Hse $$$$$$$. Close to Hospital, Mill Pond Park, School, Trail and Shopping, Very Kept Home and Clean **** EXTRAS **** all electric light fixtures, all window covering, side by side fridge, stove, washer, dryer, dishwasher, 2 range hood , 2 remote control for garage, water softener (id:44788)
Homelife Broadway Realty Inc.
#908 -62 Suncrest Blvd
Markham, Ontario
1 bedroom condi in a very desirable area of Thornhill, steps to Viva Buses, Hwy 7 and Hwy 404 (easy drive to Downtown Toronto). Open concept living/dining areas with a large balcony. Laminate flooring, walk to shops, restaurant, shopping & transit. Parking & locker included. Excellent building amenities w/indoor pool, sauna & billiard room.Virtual golf and 24 hr gatehouse/security. (id:44788)
Ipro Realty Ltd.
#17 -665 Millway Ave
Vaughan, Ontario
Commercial property that is set up as a ready-to-operate restaurant. This property includes approximately 2,100 square feet on the main floor, which is ready for a restaurant or hot table setup with ample seating. Additionally, there is a 717 square foot mezzanine that could be used for extra seating or private functions, complete with a bar. Prime location near the Vaughan Metropolitan Centre, providing easy access to transit, subway lines, and highways 400, 407, and 7. This location could offer significant potential for a business due to the high traffic and connectivity of the area. (id:44788)
Intercity Realty Inc.
4313 Sideroad 20
Bradford West Gwillimbury, Ontario
Welcome to your dream retreat! Nestled on approximately 7 acres of lush greenery and beautiful landscaping, this custom-built home is an entertainer's paradise. Boasting a separate shop for all your hobbies and projects, this property offers the perfect blend of functionality and leisure. Step outside onto the expansive composite 2-tiered deck, where you can host gatherings or simply unwind amidst the serene surroundings. Conveniently located near all amenities, yet secluded enough to enjoy peace and privacy. Inside, exquisite custom molding and gleaming hardwood floors grace every corner, adding a touch of elegance to the spacious interior. Each bedroom features charming Juliette balconies, inviting you to enjoy the fresh air and tranquil views. Don't miss the opportunity to make this stunning oasis your forever home! Lot Size - 1642.8ft. x 59.1ft. x 82.98ft. x 333.49ft. x1250.16ft. x 9.7ft. x 460.93ft. (id:44788)
RE/MAX Crosstown Realty Inc.
#805 -38 Honeycrisp Cres
Vaughan, Ontario
Stunning 1 year old 1 bedroom Unit Located in the heart of Vaughan. Bright and clear view. Ensuite Laundry, Stainless steel Kitchen Appliances, large windows and a huge balcony overlooking the city. The building boasts beautiful amenities including gym, theatre, guest room, 24 hrs security, concierge and much more. Located steps from the Vaughan Metropolitan Centre TTC subway and major Highways, close to Vaughan Hospital and York University, YMCA, Ikea, Costco, Walmart and Goodlife. (id:44788)
P2 Realty Inc.
32 Clandfield St
Markham, Ontario
Unbelievably beautiful, spacious & well laid out floor plan will make you fall in love ! Boasting an array of sleek finishes ! This immaculate 3 bedroom home is a masterpiece. Located in one of Markham's most sought-after communities ! Functional open concept layout with perfect flow, ideal for day-to-day life & entertaining. Direct access to garage & no side walk, no walk way. A wide open untouched basement awaits your own creativity ! Nestled amongst schools & parks ! Close to the 407, conveniently located near restaurants, shopping, public transit & many more amenities ! Huge family room can easily convert to 4th bedroom. **** EXTRAS **** High efficient furnace (2018) A/C (2021) Central Vacuum (id:44788)
Culturelink Realty Inc.
59 Pine Hill Cres
Aurora, Ontario
Step into luxury living in the prestigious Aurora Estates with this exquisite executive home, meticulously crafted by Brookfield Residential. Positioned on a premium 120-foot deep lot, this residence epitomizes elegance and sophistication. The heart of the home is its chef's kitchen, boasting stainless steel appliances, quartz counters, and a spacious center island, creating the perfect ambiance for culinary endeavors and social gatherings. With a modern open concept layout, this residence is beautifully appointed throughout, offering a seamless flow from room to room. The large principle suite is a sanctuary unto itself, featuring a lavish 5-piece ensuite bath and TWO generous walk-in closets, providing both luxury and practicality. Convenience is key with a second-floor laundry, while the main floor office presents versatility, easily transforming into an additional bedroom to suit your needs. Designer touches such as a custom gas fireplace surround add charm and character, complementing the 10-foot ceilings on the main floor and 9-foot ceilings on the second floor, along with 8-foot doors and engineered hardwood flooring, enhancing the grandeur of every space. Outside, the large fully fenced lot offers privacy and serenity, while the areas walking trails invite you to explore the natural beauty of the surroundings. With fantastic neighbors and close proximity to all amenities and major commuter routes, this property truly offers the epitome of luxury living. Don't miss your chance to make this dream home yours today (id:44788)
Right At Home Realty
12 Hayfield Cres
Richmond Hill, Ontario
Wow!! 5 Bedrooms home Bright Home Located On Quiet Crescent In Sought Jefferson Community in Richmond hill. Approximately 3248 Sf Ft with basement space of 1394 sqft. Detached House. 9' Ceilings On Main Floor And Hardwood Floors. Through out LED POT lights Upgraded Kitchen With Quartz Counter top and Movable Central Island. Immaculate 5 Bedrooms On Second Floor And 2 Ensuite Bedrooms, Huge Master Bedroom. Skylight .Great School District. Moraine Hill Ps & Beynon Fields Ps & Richmond Hill High School. Brand New A/C (2021) , Furnace (2021) Roof (2021) **** EXTRAS **** S/S Fridge, Stove, Dishwasher, Washer & Dryer, Microwave, Water Filter System All Elf's and Window coverings, Garage Door Openers & Remote (id:44788)
Central Home Realty Inc.
194 Bayview Fairways Dr
Markham, Ontario
Wonderful family home in desired golf course community. Close to demand schools on quiet dead end street. West facing large private lot with no sidewalk for extra parking. Please watch virtual tour to view this well maintained property. (id:44788)
Royal LePage Connect Realty

