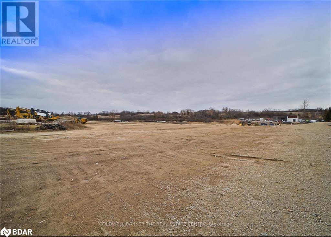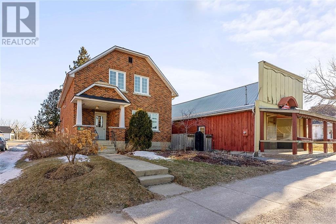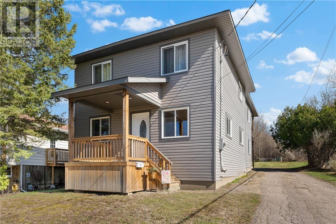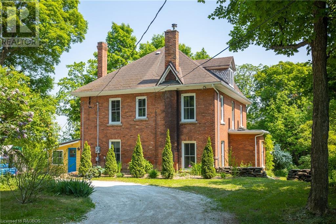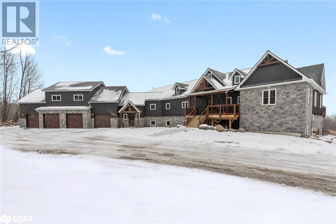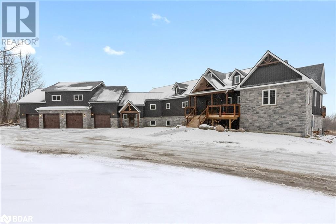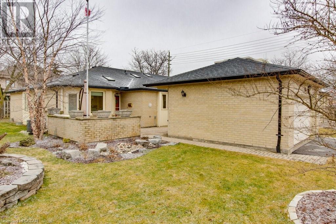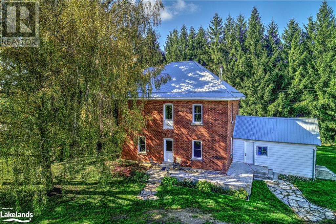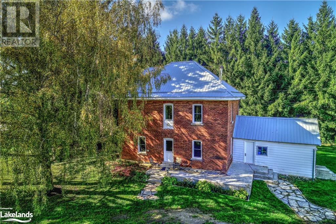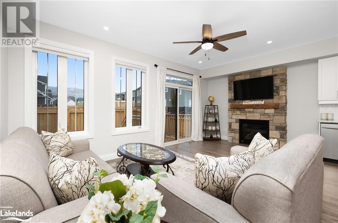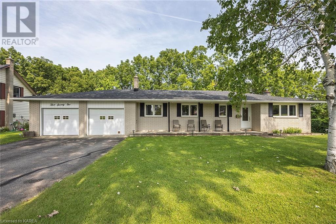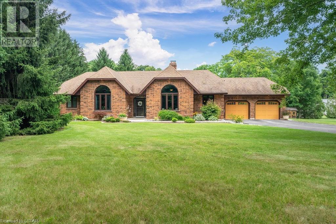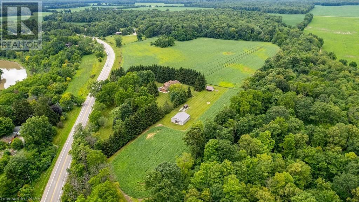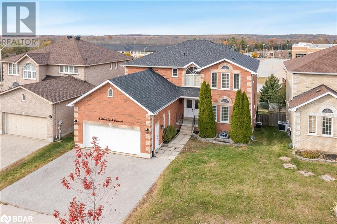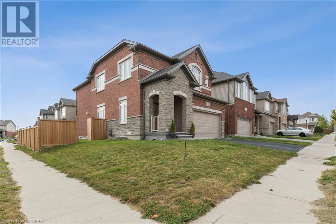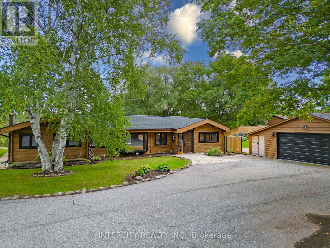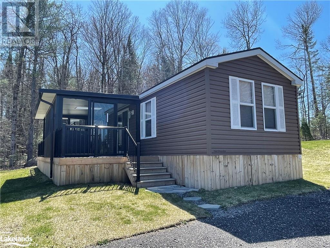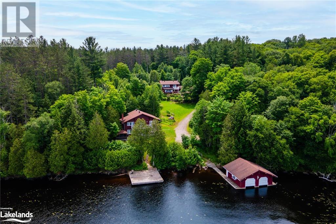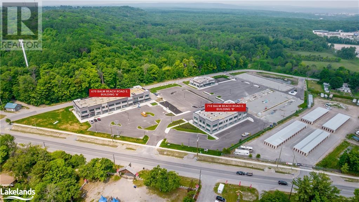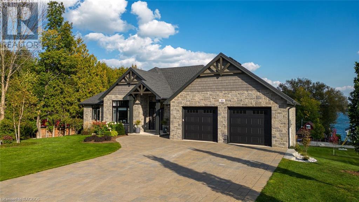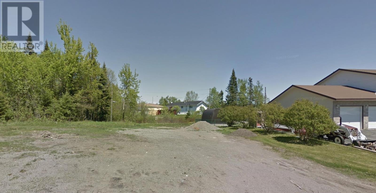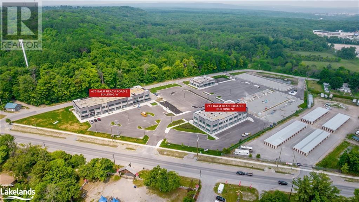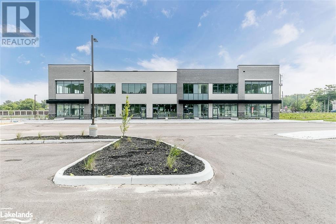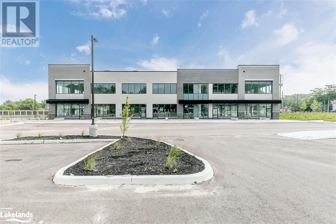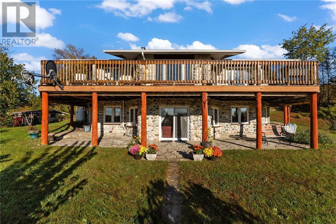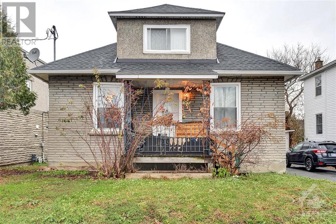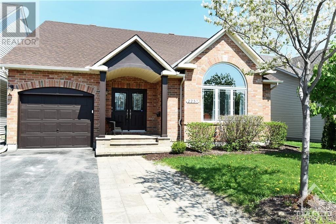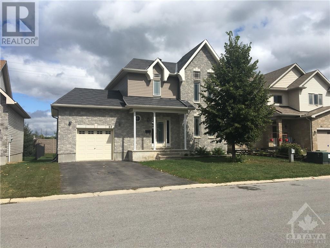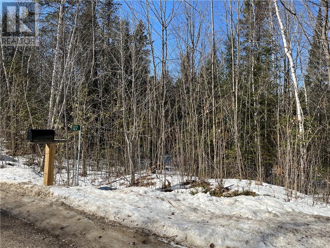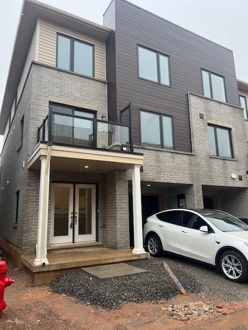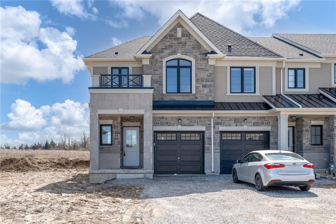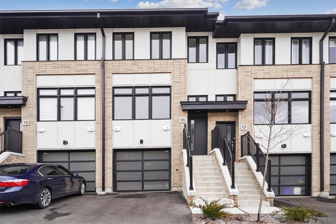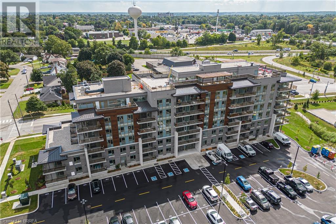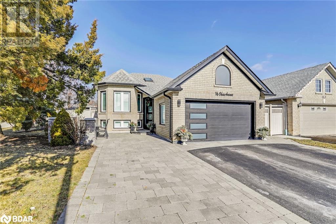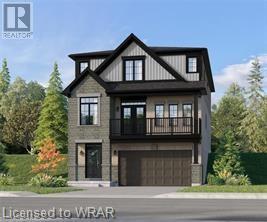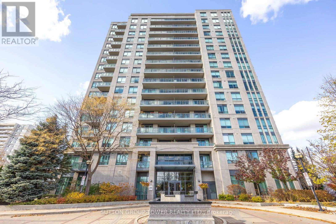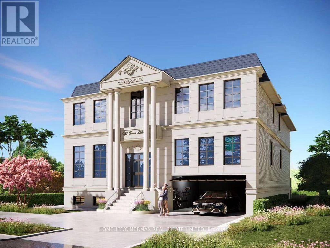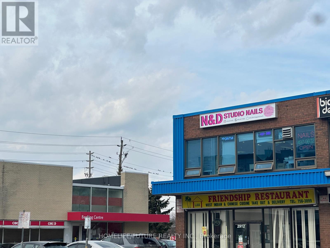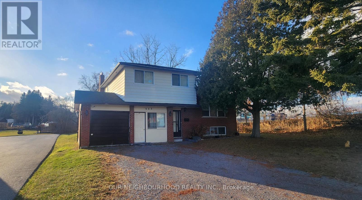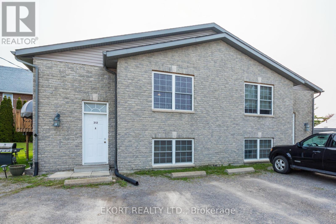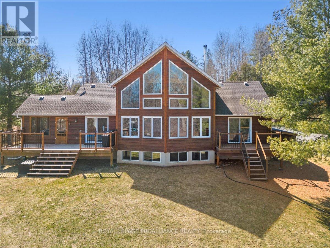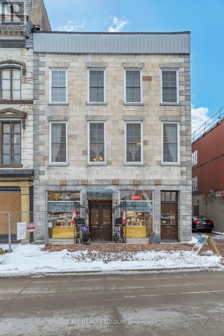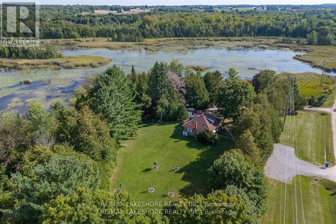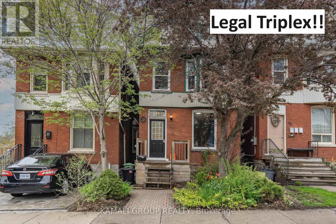38 Papple Road
Brantford, Ontario
Zoned M3 in Brant County by-law. Many uses including outside storage. Ideal for Tractor Trailer parking and construction yard. Owner will partition into smaller plots. Owner will also Design Build to suit. Land currently being levelled. Frontage portion at Papple will be raised. Hard surface installed throughout. (id:44788)
Coldwell Banker The Real Estate Centre Brokerage
1874 / 1876 Beachburg Road
Beachburg, Ontario
Don't miss out on this amazing opportunity! Welcome to 1874 & 1876 Beachburg Rd - a beautiful house with separate shop located right next door. Situated on a corner lot in a quaint village, this 4-bedroom home offers a large living room with high ceilings and a natural gas fireplace. Pocket doors lead to a huge formal dining room. Other features include a newer kitchen, renovated bathroom with walk-in shower, efficient heat/hydro, original hardwood floors, tons of natural light, detached garage and gorgeous backyard with private patio and perennial gardens. The shop is ideal for a retail space, cafe, or whatever business venture you can dream up. A courtyard between the house and shop offers additional commercial space. A 2-piece bathroom, office and two large rooms complete the shop. As an added bonus, a 10' tunnel connects the two buildings. Whether you aspire to start a business or seek rental income to cover your mortgage, this home offers comfort, style, and potential. (id:44788)
Exit Ottawa Valley Realty
107 Mutual Avenue
Renfrew, Ontario
What a great location for this 4 bedroom 2 bath family home. Mutual is a quiet street, this home is on a nice deep lot with no rear neighbours offering a nice view of the banks of the Bonnechere River and Renfrew's historic Swinging Bridge . Wonderfully renovated over the last few years 107 Mutual offers a large mudroom entrance. The kitchen is bright and airy with plenty of pot lighting. L shaped living dining area with gleaming hardwood floors. Main floor bath with step in shower and space for washer and dryer. Solid wood staircase leads to 4 bedrooms on the second level. Primary bedroom is huge with patio doors leading to a private covered deck offering a great spot for morning coffee and a good book. The 3 additional bedrooms are a good size. The family bath has the bonus of double vanities adding convenience for the busy family. Basement offers great storage. Central Air and Gas heat for comfort. Maintenance free exterior. Short walk to downtown. (id:44788)
Exp Realty
3 Elmwood Avenue
Grand Bend, Ontario
Welcome to the beautiful beach town of Grand Bend on the shores of Lake Huron. This cottage is in a prime location and within walking distance to everything you need to enjoy your time at the lake. Pride of ownership shows all through out this lovely 2 bedroom cottage. Several updates have been done, such as new siding in 2023, new windows, deck, doors and gas furnace in 2014. Full bathroom reno in 2019 and new basement floor in 2022. Some of the windows on the main floor have recently been tinted to add extra privacy for you and your family. The backyard is simply perfect for enjoying those lazy summer evenings or entertaining family and friends. All you have to do is move in and enjoy. (id:44788)
Kempston & Werth Realty Ltd.
318687 Grey Road 1
Georgian Bluffs, Ontario
THIS STATELY COUNTRY HOME sits on 40 treed acres on the very edge of Owen Sound. The Balmy Beach area setting is private and gorgeous features woodlands with walking trails, a 5 acre fenced field, and a creek running through! With the feel of a manor house, this 5 bedroom, 2 bath, 2 ½ storey brick home is approached by a drive that circles the buildings and is skirted in places by fabulous stone walls. The rooms are spacious and flank an elegant staircase. A grand verandah, hung with Concord grapes, stretches along two sides while underneath are two walkouts from the high basement out to the lawns. The property includes a detached 2 car garage and a barn with stables below as well as a guest cabin (built 2022, 20'x14', in-floor heat, separate drive) and modular home (re-built 2011, 40'x12', on foundation, separate drive, gas & hydro metered separately), both currently rented. Property is generating over $18,000 per year in rental income. The 110 ft well supplies all 3 homes and the barn. There is a septic system servicing the house and cabin and a separate one for the modular home. The main house has been rewired; a 200 amp breaker panel was installed in 2012 and there is a separate panel for a generator. Plumbing replaced 2012. Gas fireplace in living room and wood fireplace in den. All windows replaced over last several years. The roof is asphalt coated steel 2010; asphalt shingles on verandah and cabin 2020. The MFTIP reduces the taxes by $3,346/year. A wonderful location with marina, township tennis courts and boat launch. This is a truly special property with significant upgrades and the inherent qualities of a splendid family home. (id:44788)
Royal LePage Rcr Realty Brokerage (Os)
5385 Line 8 North
Moonstone, Ontario
OPPORTUNITY FOR MULTI-GENERATIONAL LIVING IN SECLUDED LUXURY! Nestled on a 100-acre property at 5385 Line 8 North, Moonstone, this newly built 8,351 sq ft dream home offers countryside living w/modern conveniences. 5 Bedroom and 7 Bathrooms located between Barrie & Orillia, minutes from the HWY and ski slopes. Built in 2022, it's designed for multigenerational living, providing space for privacy. The main living area features 20’ vaulted ceilings w/an open-concept Chef’s kitchen. Bosch appliances, chalet-style windows, wood beams, & heated plank flooring. The primary suite has a covered porch & an ensuite oasis. The lower level offers entertainment space leading to a 40 x 20 pool and a separate salon entrance for entrepreneurial opportunities. The breezeway connects to a 4-car garage w/loft space, ready for customization. Plus the 1-bedroom separate apartment w/covered porch. (id:44788)
RE/MAX Hallmark Peggy Hill Group Realty Brokerage
5385 Line 8 North
Moonstone, Ontario
OPPORTUNITY FOR MULTI-GENERATIONAL LIVING IN SECLUDED LUXURY! Nestled on a 100-acre property at 5385 Line 8 North, Moonstone, this newly built 8,351 sq ft dream home offers countryside living w/modern conveniences. 5 Bedroom and 7 Bathrooms located between Barrie & Orillia, minutes from the HWY and ski slopes. Built in 2022, it's designed for multigenerational living, providing space for privacy. The main living area features 20’ vaulted ceilings w/an open-concept Chef’s kitchen. Bosch appliances, chalet-style windows, wood beams, & heated plank flooring. The primary suite has a covered porch & an ensuite oasis. The lower level offers entertainment space leading to a 40 x 20 pool and a separate salon entrance for entrepreneurial opportunities. The breezeway connects to a 4-car garage w/loft space, ready for customization. Plus the 1-bedroom separate apartment w/covered porch. (id:44788)
RE/MAX Hallmark Peggy Hill Group Realty Brokerage
211 Pinevalley Drive Unit# 29
London, Ontario
This well cared for one floor end unit, has a generous detached double car garage and is located in desirable Westmount. Close to many amenities, including major shopping and the access to major highways makes this well maintained home convenient and comfortable for those looking to downsize and enjoy a relaxed lifestyle. This unit includes 2 1/2 baths, 2 bedrooms, plus den, including primary bedroom with ensuite and generous closet space, as well as good size kitchen, with breakfast area, along with formal dining space and living room with Crown mouldings, Hardwood floors and gas fireplace. The lower level features a family room with gas fireplace, and large rec room with pool table. Also in the lower level is the separate laundry room, small office, 2 piece bath, storage closet and workshop offering an ample amount of storage space. It also has beautifully landscaping, a private patio spaces perfect for entertaining family and friends. Visitor parking is adjacent to this unit. Legal Cont'd: Thirdly: Part of Lot 34, Concession 1; Designated Part 1, 33R8370 London/Westminister (id:44788)
RE/MAX Advantage Realty Ltd.
145693 Grey Rd 12
Meaford (Municipality), Ontario
Welcome to this picturesque 6.3 acre countryside property nestled just outside the town of Meaford. This serene retreat offers a unique blend of rustic charm and modern comfort, making it an ideal haven for those seeking a peaceful lifestyle. This classic century red brick home features 3 bedrooms, extra-large bathroom, eat-in kitchen with wood stove, mudroom, cold storage, barn and a 40 x 80 sq ft shop. The barn and spacious workshop are standout features, perfect for those looking for a little extra space for their business, hobby or farming needs. With the generous size and extra space, it can easily accommodate your projects, hobbies or outdoor needs. The interior of this home exudes warmth and character and has been well cared for from top to bottom. Much love and attention has gone into this charming country home. The kitchen is well equipped with ample counter space and a woodstove making it a great place for meal preparation and family time. The three well-appointed bedrooms provide comfortable spaces for rest and relaxation. Each room offers ample closet space. The second bedroom was once two bedrooms and can easily be converted back into two bedrooms, making this a four bedroom home. Enjoy the unique views of the surrounding countryside, wake up to the beauty of nature every morning, or six minute drive to waters of Georgian Bay. This wonderful property is close to all the necessary amenities, including the shops, restaurants, schools, daycare, library, places of worship and the Hospital. (id:44788)
Royal LePage Locations North (Collingwood Unit B) Brokerage
145693 Grey Rd 12
Meaford (Municipality), Ontario
Welcome to this picturesque 6.3 acre countryside property nestled just outside the town of Meaford. This serene retreat offers a unique blend of rustic charm and modern comfort, making it an ideal haven for those seeking a peaceful lifestyle. This classic century red brick home features 3 bedrooms, extra-large bathroom, eat-in kitchen with wood stove, mudroom, cold storage, barn and a 40 x 80 sq ft shop. The barn and spacious workshop are standout features, perfect for those looking for a little extra space for their business, hobby or farming needs. With the generous size and extra space, it can easily accommodate your projects, hobbies or outdoor needs. The interior of this home exudes warmth and character and has been well cared for from top to bottom. Much love and attention has gone into this charming country home. The kitchen is well equipped with ample counter space and a woodstove making it a great place for meal preparation and family time. The three well-appointed bedrooms provide comfortable spaces for rest and relaxation. Each room offers ample closet space. The second bedroom was once two bedrooms and can easily be converted back into two bedrooms, making this a four bedroom home. Enjoy the unique views of the surrounding countryside, wake up to the beauty of nature every morning, or six minute drive to waters of Georgian Bay. This wonderful property is close to all the necessary amenities, including the shops, restaurants, schools, daycare, library, places of worship and the Hospital. (id:44788)
Royal LePage Locations North (Collingwood Unit B) Brokerage
129 Red Pine Street
The Blue Mountains, Ontario
* MONTHLY RENTAL for the month of April and May* This charming 3 bedroom/ 3 bath is a fully furnished home near the base of Blue Mountain Resort. Enjoy an open concept floor plan with gas fireplace, quartz countertops, spacious bedrooms, finished basement, fenced yard and views of the ski hill from your living room. This property sleeps up to 8 people and parking spaces for 2 cars. Also access to year-round heated pools, gym and sauna! Spend your time in this lovely home close to Blue Mountain Ski Resort. This unit is fully furnished with towels & linens and a fully equipped kitchen. Rental Application Required. Also available for Summer Seasonal from May 1st to August 1st OR June 1st to September 1st for $18,000.00 (id:44788)
Harvey Kalles Real Estate Ltd.
371 Maple Street
Deseronto, Ontario
Welcome to your new home, a haven of timeless elegance in a peaceful neighborhood. This cherished gem is now on the market for the very first time, offering the perfect blend of comfort, convenience, and warmth. Built in 1973, this all-brick residence has been meticulously maintained, and it's evident from the moment you step inside.As you approach this delightful home, you'll be greeted by a sense of nostalgia and anticipation. Set on a serene dead-end street, this classic offers a warm and welcoming atmosphere. The well-manicured front yard and classic brick exterior exude timeless charm. Inside you'll find a meticulously maintained interior that's filled with natural light. The main level features three spacious bedrooms, each providing a cozy retreat. The living spaces are perfect for everyday living and entertaining, and you'll appreciate the pride of ownership that shines through every room. One of the standout features of this home is the large basement, complete with a recreation room that boasts a built-in bar. This space is perfect for entertaining friends and family, hosting game nights, or watching your favourite sports events. The basement adds an extra layer of versatility to this home. The back of the house opens up to a deck that's perfect for enjoying your morning coffee or firing up the BBQ in the evening. From here, you can take in the lovely view of the wooded area, creating a sense of tranquility and privacy right in your backyard. With its combination of character, practicality, and a prime location, this home is a rare find for those seeking a comfortable and enduring lifestyle. Don't miss the chance to make it your own. Call us today to schedule your personal viewing and explore the charm and potential this to offer. (id:44788)
Century 21-Lanthorn Real Estate Ltd.
1514 Longwoods Road
Southwest Middlesex, Ontario
Absolutely spectacular country estate property right here in Southwest Middlesex. This beautiful home boasts true quality and workmanship throughout. Stepping inside it's quick to envision yourself reading a book by the window or cozying up by the beautiful floor to ceiling fireplace in the living room, or setting the table for family and friends in the formal dining space. Imagine perfecting a new recipe in the gorgeous kitchen, equipped with high-end appliances, generous counter space and large island. Don't forget to fix a drink at the coffee and wine bar. Down the hardwood floored hallway and into the primary bedroom suite, discover vaulted ceiling, double closets and gorgeous 4 pc ensuite bathroom. Second and third bedrooms also on the main floor make great spaces for family or guests. Main floor laundry conveniently located in the mudroom from the attached two car garage. Lower level boasts a large finished multipurpose space; dual office or area for the hobbiest, plus a family room with a lovely gas fireplace, and the billiards and game room. Outdoors, roam the very private 38-acre property – take it all in – the mature trees of the front yard, the open sky views from the back deck retreat, 20 acres of workable land, and 15 acres of bush with winding private trails. Outbuildings include a 36' by 40' shop or barn that is insulated and equipped with water + hydro, a second animal barn with two runs, and two garden sheds. Loads of opportunity for a hobby farm or other agricultural opportunities and experiences - A1 zoning with municipal water and geothermal heating. Call to set up your private tour today. (id:44788)
Royal LePage Triland Realty
1514 Longwoods Road
Southwest Middlesex, Ontario
Absolutely spectacular country estate property right here in Southwest Middlesex. This beautiful home boasts true quality and workmanship throughout. Stepping inside it's quick to envision yourself reading a book by the window or cozying up by the beautiful floor to ceiling fireplace in the living room, or setting the table for family and friends in the formal dining space. Imagine perfecting a new recipe in the gorgeous kitchen, equipped with high-end appliances, generous counter space and large island. Don't forget to fix a drink at the coffee and wine bar. Down the hardwood floored hallway and into the primary bedroom suite, discover vaulted ceiling, double closets and gorgeous 4 pc ensuite bathroom. Second and third bedrooms also on the main floor make great spaces for family or guests. Main floor laundry conveniently located in the mudroom from the attached two car garage. Lower level boasts a large finished multipurpose space; dual office or area for the hobbiest, plus a family room with a lovely gas fireplace, and the billiards and game room. Outdoors, roam the very private 38-acre property – take it all in – the mature trees of the front yard, the open sky views from the back deck retreat, 20 acres of workable land, and 15 acres of bush with winding private trails. Outbuildings include a 36' by 40' shop or barn that is insulated and equipped with water + hydro, a second animal barn with two runs, and two garden sheds. Loads of opportunity for a hobby farm or other agricultural opportunities and experiences - A1 zoning with municipal water and geothermal heating. Call to set up your private tour today. (id:44788)
Royal LePage Triland Realty
4 Silvercreek Crescent
Barrie, Ontario
Top 5 Reasons You Will Love This Home: 1) Immaculate 2-storey residence boasting a generous 3,015 square foot layout, exuding charm from its well-maintained exterior 2) Exceptional family abode comprising four ample bedrooms and a seamlessly flowing open-concept design on the main level, ideal for effortless entertaining 3) Unfinished basement with a rough-in for an additional bathroom, boasting 9' ceilings throughout, a walkout to the backyard, and large windows ensuring a luminous ambiance, offers the potential to create an in-law suite, providing added versatility 4) Enjoy added peace of mind with recent updates including a furnace (2017), a reshingled roof (2019), and a newer hot water heater 5) Experience the convenience of a spacious two-car garage equipped to accommodate large vehicles, boasting two storage lofts and a garage door opener, all within the sought-after Ardagh Bluffs community and in close proximity to top-rated schools. Age 20. Visit our website for more detailed information. (id:44788)
Faris Team Real Estate Brokerage
18 Valleybrook Drive
Kitchener, Ontario
Stand Out Gorgeous Corner Lot With Almost 50Ft Premium Frontage. Builder's Upgraded Kitchen With SS Appliances And Wide Breakfast Area. Step Out To The Fully Fenced L-Shaped Back Yard. Carpet Free Large Living Rm, Dining Rm, Service Rm Including Laundry, Powder, And Closet. Take The Stairs Up To A 2nd Family Rm In The Centre Of 4 Spacious Bedrooms With W/I Closets. Primary Rm With Upgraded Double Sink 4-Pc Ensuite. Step Down To The Lower Level With The Bright And Sizeable Legally Built 2 Beds Unit With Fully Private Separate Entrance From The Side Of The House. The Modern 2nd Kitchen Has It All, Including The Hidden Laundry And Open Space. All With Brand New Appliances. Large Primary Rm With Hers And His Closets And Another Bedroom With W/I Closet/ Storage. Cozy 3-Pc Modern Bathroom. Primary Location Within Minutes To Essential Services And Amenities. (id:44788)
Century 21 Dreams Inc.
1915 County Road 50
Adjala-Tosorontio, Ontario
This Exceptional Custom Built Ranch-Style Log Bungalow, Graces A Picturesque 10-Acre Parcel Of Land Providing Breathtaking Views. Recently Upgraded, This Residence Showcases The Innate Beauty Of Wood, Featuring Soaring Cathedral Ceilings Adorned With Rustic Exposed Beams, Elegant Hardwood Floors, And Inviting Stone Fireplaces. Designed To Embrace The Natural Surroundings, This Home Offers Multiple Walkouts To An Expansive Rear Deck, Stretching The Entire Length Of The Home, Complete With A Glass Railing That Ensures Uninterrupted Views. A Heated 23x26 Garage/Workshop Stands Ready To Accommodate Your Needs, While A Spacious Kennel And A Fenced Yard Provide A Safe Haven For Your Furry Companions. A Tranquil Pond And Meticulously Landscaped Gardens Adorn The Property, Creating An Oasis Of Serenity And Neutral Beauty. This Property Offers The Utmost Privacy, Making It A Sanctuary For Those Seeking Tranquility And A Harmonious Connection With Nature. Only Minutes To Highway 9.**** EXTRAS **** Easy Commuter Location (id:44788)
Intercity Realty Inc.
1047 Bonnie Lake Camp Road Unit# Lulworth Crt 70
Bracebridge, Ontario
Experience your own piece of cottage county at beautiful Bonnie Lake Resort! This 3 bedroom mobile is pretty much turn-key and is ready for ownership now. Bonnie Lake Resort is located on an over 1000 acre piece of Muskoka paradise with a private no-motor lake with a stunning sandy beach, fishing, hiking trails, kayaks, canoes, multi sport court, laundry facilities, pavilion with picnic area, playground, lakeside trails and resort activities. Everyone is welcome there, including your pets! Whether you're enjoying your time with new friends at the many social events or enjoying sitting on your deck, you're going to love spending your spring, summer and fall here! Everything is included in your seasonal fee (hydro, water, septic, all activities, garbage disposal and lawn maintenance) paid in two installments, making ownership stress free. Bonnie Lake is open May 1st - October 31st and the fee for this lot is $10,055. (id:44788)
Century 21 B.j. Roth Realty Ltd.
127a Wind Rose Lane
Burk's Falls, Ontario
Welcome to Lake Cecebe! Drive down the enchanted Wind Rose Lane, surrounded by majestic trees, where you will be captivated by the beauty of your surroundings. Situated on 2.41 acres with a generous 330 feet of water frontage and North exposure, this property is perfect for large families or those who love hosting guests. With year-round access, 2 separate winterized cottages, double-slip boathouse and 2-car detached garage, every aspect of convenience and comfort has been considered. Main cottage boasts 4 beds and 3.5 baths. A great entertaining area centers around a cozy kitchen with a wood stove and sitting area. Host special gatherings in the dining room boasting breathtaking lake views, or unwind in the family room by the wood stove. Sliding doors from the dining area lead to a spacious deck, where you can create your own screened-in room with phantom screens; the large deck is perfect for enjoying cocktails and alfresco dinners. Main floor laundry and powder room. Two main floor beds offer ample guest space, with one bedroom featuring an ensuite bathroom. Ascend the stairs to discover another bathroom and bedroom. The primary suite awaits with gorgeous lake views, office space, ensuite bathroom with a soaker tub and steam shower. The second cottage features 4 beds and 2 baths, it's an entertainer's dream with a large dining and kitchen area, sliding doors leading to the deck, and a private gazebo. Cozy up by the wood stove in the living room on chilly nights. The heated lakeside bunkie offers 1 bed and 3 pc bath. The second bunkie with baseboard heat offers additional guest space or storage. For those who love spending time near the water, sit on the dock with your morning coffee, gazing out at Echo Rock, and immerse yourself in the tranquillity of this magical place. All-season activities, from swimming, boating to ice fishing and snowmobiling. Burks Falls is only 20 mins away, close to amenities while still enjoying the serenity of your lakeside retreat. (id:44788)
Sotheby's International Realty Canada
670 Balm Beach Road E Unit# A-210
Midland, Ontario
Welcome To Midland Town Centre. Units Are Available For Immediate Occupancy. This Upscale Master Planned Development Is Conveniently Located At Sundowner Rd & Balm Beach Rd E. Minutes From Georgian Bay Hospital. The Site Offers Multiple Entrances, Road Signage, And Ample Parking. This Site Features Retail, Medical, Professional Offices And A Designated Standalone Daycare Facility. Great Opportunity To Establish Your Business In This Modern Plaza. (id:44788)
Team Hawke Realty
49 Islandview Dr
Chesley Lake, Ontario
Escape to the serene shores of Chesley Lake with this exquisite executive home with just under 4000sqft, boasting 4 bedrooms and 3 bathrooms, all within its 4-year-old construction. Step onto the expansive deck and immerse yourself in the stunning views of the lake, perfect for tranquil mornings or enchanting evenings. Inside, the open concept layout effortlessly blends living spaces, while the primary suite beckons with its spacious ensuite and walk-in closet. The lower level walkout leads to a sprawling entertainment space, ideal for hosting gatherings or simply unwinding amidst the natural beauty. With deeded lake access including a dock area, enjoy seamless waterfront living in this sought-after locale, where every moment promises relaxation and rejuvenation. (id:44788)
RE/MAX Grey Bruce Realty Inc Brokerage (Os)
26 Terrace Heights
Terrace Bay, Ontario
Can't find your perfect home? Build your own dream home on this lot. Services at the road. Home must be built within 5 years of purchase. (id:44788)
RE/MAX Generations Realty
670 Balm Beach Road E Unit# A-209
Midland, Ontario
Welcome To Midland Town Centre. Units Are Available For Immediate Occupancy. This Upscale Master Planned Development Is Conveniently Located At Sundowner Rd & Balm Beach Rd E. Minutes From Georgian Bay Hospital. The Site Offers Multiple Entrances, Road Signage, And Ample Parking. This Site Features Retail, Medical, Professional Offices And A Designated Standalone Daycare Facility. Great Opportunity To Establish Your Business In This Modern Plaza. (id:44788)
Team Hawke Realty
710 Balm Beach Road E Unit# B-2
Midland, Ontario
Welcome To Midland Town Centre. Units Are Available For Immediate Occupancy. This Upscale Master Planned Development Is Conveniently Located At Sundowner Rd & Balm Beach Rd E. Minutes From Georgian Bay Hospital. The Site Offers Multiple Entrances, Road Signage, And Ample Parking. This Site Features Retail, Medical, Professional Offices And A Designated Standalone Daycare Facility. Great Opportunity To Establish Your Business In This Modern Plaza. (id:44788)
Team Hawke Realty
710 Balm Beach Road E Unit# B-4
Midland, Ontario
Welcome To Midland Town Centre. Units Are Available For Immediate Occupancy. This Upscale Master Planned Development Is Conveniently Located At Sundowner Rd & Balm Beach Rd E. Minutes From Georgian Bay Hospital. The Site Offers Multiple Entrances, Road Signage, And Ample Parking. This Site Features Retail, Medical, Professional Offices And A Designated Standalone Daycare Facility. Great Opportunity To Establish Your Business In This Modern Plaza. (id:44788)
Team Hawke Realty
1757 Bennett Lake Road
Balderson, Ontario
Discover paradise on 65 acres with over 2000 ft of waterfront on Bennett Lake. Just 20 mins from Perth, this haven boasts a kitchen with island and panoramic views, dining room overlooking the lake, open living room, cozy den, and a spacious deck for outdoor enjoyment. The ground floor features a luxurious primary bedroom with ensuite and walk-in closet, plus a powder room. The basement offers a family room with wood stove, walkout access, two bedrooms, laundry, and ample storage. With a detached garage, barn, and lush, rolling grounds, this property promises serene living with magnificent views. Don't miss this rare opportunity to own a slice of paradise. Whether you're seeking a serene retreat, a private waterfront oasis, or a luxurious family home, this property has it all. Schedule your private tour today and experience the unparalleled beauty and charm of this magnificent property. 24 Irrevocable required on all Offers. (id:44788)
Realty Executives Real Estate Ltd
8 Morningside Drive
Smiths Falls, Ontario
You have found it! A level building lot close to town, great paved road. Perfect spot to build a new home. Approved driveway installed. Some landscaping and tree work completed Enjoy the benefits of country taxes while being only minutes to the amenities of Smith Falls. (id:44788)
Century 21 Explorer Realty Inc.
319 Shakespeare Street
Ottawa, Ontario
Impressive 3 unit home with a diverse multi-unit layout: Unit 1 on the main floor with 3 beds & 2 baths, Unit 2 upstairs with 1 bed & 1 bath, and Unit 3 on the lower level with 2 beds & 1 bath. Surprisingly spacious interiors compared to its exterior appearance, featuring a charming fenced-in backyard and a large storage shed. The property is equipped with 2 hydro meters, with the first meter servicing both the main and upper-level units, and the second meter dedicated to the lower-level unit. All units are equipped with heating and lighting, set on a sizeable lot. Large lot with R4UA zoning. Showings require a 24- hour notice. Gross Income $48,060. (id:44788)
RE/MAX Hallmark Realty Group
2257 Esprit Drive
Orleans, Ontario
EXCEPTIONAL BUNGALOW + SOLARIUM + PREMIUM LOCATION....JUST STEPS TO Aquaview Park- 30 acres of green space, a large pond and trails. The 'Honeywell' model is sought-after for it's architectural design with an emphasis on space and light, soaring vaulted ceilings & oversized windows that flood the entire home in natural light....enhanced even further with open living spaces(even the hallways are wide & have high ceilings).You will love to entertain in the gorgeous main living area boasting huge palladium window, vaulted ceilings, hardwood flrs & cozy gas FP. Spacious kitchen w/maple cabinetry, large pantry & an incredible sunny breakfast rm w/ a wall of windows. French doors lead out to a solarium. Master retreat w/spa-like en-suite, walk-in & vaulted ceilings. Main floor laundry/ mudrm to extra deep garage. Beautifully finished basement w/family rm, bedrm, den & full bathrm. Beautifully landscaped w/ interlock walkways, PVC privacy fencing, entertaining-sized deck & pergola. EXQUISITE. (id:44788)
RE/MAX Hallmark Realty Group
89 Mcgregor Street
Carleton Place, Ontario
This beautiful 2 storey, detached home, is located in the heart of Carleton Place. This home offers ample space for the entire family and has an easy commute to Ottawa or walking distance to the historical downtown. The interior is move-in ready and features a natural gas fireplace, eat-in kitchen with all appliances included! The above ground pool with natural gas heater is sure to please and you can enjoy the fenced yard with no rear neighbours all year long. The fully finished lower level provides lots of opportunity for a family room, home office or home gym. (id:44788)
RE/MAX Affiliates Realty Ltd.
122 Western Drive
Eganville, Ontario
Great 1 acre building lot for your future home. Located in the country, you will enjoy the privacy the lot offers. The property is approximately a 10 minute drive to the Village of Eganville for all amenities. Hydro is on the road. A great plus, a large shed already on the property. Wonderful area for the outdoor enthusiasts. Lake Clear is minutes away and much more. Check it out today! 48 hours irrevocable on all offers. (id:44788)
Signature Team Realty Ltd.
17 Dryden Lane, Unit #88
Hamilton, Ontario
Available Immediately. Hamilton East "Brand new End Unit (Blair Model) " 3 BR-1.5 Bath Townhome For Lease. Large open floor plan with private balcony, kitchen island and stainless appliances, bedroom level laundry, upgraded flooring, tankless water heater, single garage with interior access and more. Offered at $2,700.00 / month plus utilities and hot water tank rental. 1 year lease minimum, 1st and last months rent, rental application, updated credit report ( provided by the Tenant), job letter, play stubs are all required. No smoking or pets. (id:44788)
Royal LePage State Realty
115 Aquasanta Crescent
Hamilton, Ontario
Welcome to STONEGATE PARK by DiCENZO HOMES! We would love to introduce you to this END UNIT TOWNE featuring 1310 sf of pure excellence! Stucco & Stone front exteriors with a gorgeous “faux” balcony. Upgraded PORCELAIN TILE foyer invite you to check out this stunning OPEN CONCEPT DINING, KITCHEN & LIVING AREA featuring engineered HARDWOOD FLOORING on the MAIN FLOOR & SMOOTH CEILINGS THROUGHOUT. The kitchen does not disappoint featuring “EXOTIC LOOK WOOD” slab doors, extended uppers, deep upper fridge cabinet, ISLAND with BREAKFAST BAR “perfect for two” & QUORASTONE COUNTERTOPS throughout! Before you head upstairs be sure to enjoy the GREAT ROOM complete with “floating” electric fireplace & the fabulous views since you are sitting on a “premium lot”. When it’s time to head upstairs you will find 3 SPACIOUS BEDROOMS. The PRIMARY boasts space for a KING BED, ensuite with corner GLASS corner shower & a generous WALK IN CLOSET. Literally walking distance to ALL AMENITIES. Ready for you to “call home” in just 30 days! (id:44788)
Cirrius Realty Inc.
Exp Realty
527 Shaver Road, Unit #unit 16
Ancaster, Ontario
Looking for a BRAND NEW TOWNE but are TOO EXCITED to wait? Now you don’t have to as DiCENZO HOMES has released their FINAL “3” STOREY URBAN TOWNE. Stunning exterior finishes of brick, stucco & stone welcome you inside to a spacious OPEN CONCEPT dining, kitchen & living area. The chefs kitchen boasts many upgrades including QUARTZ countertops, large island with “built in” microwave & breakfast bar & stainless steel appliances. Formal Dining Area & Living Room offers a “floating gas fireplace” that you can create the perfect feature wall. Time to relax, escape “upstairs” to your PRIMARY RETREAT with dual closets & ensuite. A second bedroom awaits with main bath & upstairs laundry. Downstairs does not disappoint… an additional 3rd bedroom or office has its own 3 piece bathroom. Fabulous location close to all amenities & the 403 access in a few minutes! (id:44788)
Cirrius Realty Inc.
Coldwell Banker Community Professionals
34 Norman Street Unit# 607
Brantford, Ontario
2 bed, 2 bath unit now available at The Landing, one of Brantford’s most exciting new condominium projects. Nestled in a prime location near HWY 403 this 6-storey building offers luxurious amenities and modern contemporary units! The 2 bedroom suite features the Sight Seer Decor Package, 9-foot ceilings, a contemporary open concept kitchen with stainless steel fridge, stove and dishwasher (Premium Appliance Package), a dining/ living area, In-suite laundry and a private balcony! This unit also comes with its own parking spot. You don’t want to miss your chance to be part of this exciting new community! Additional Park Space can be purchased for $10,000 (id:44788)
RE/MAX Twin City Realty Inc
118 West Street Unit# 501
Port Colborne, Ontario
CORNER UNIT FACING LAKE ERIE. Imagine waking up every morning to enjoy coffee on your 144 square feet wrap-around balcony that overlooks Sugarloaf Marina and H.H. Knoll Lakeview Park and Lake Erie. Interiors include high ceilings and bulkheads, four-inch baseboards, and luxury vinyl flooring throughout the entire unit. This is your opportunity to live in the heart of Port Colborne’s historic Canal District? This unit is named the Marina, this is a 2 bedroom, 2 bathroom, 1114 square feet luxurious condo that’s positioned at the mouth of Lake Erie’s Welland Canal. South Port Condos is located on the Greater Niagara Circle Route and is just a stroll away from beautiful parks, cafes, restaurants, yoga studios, and more. Located only 20-30 minutes to Niagara Falls or St. Catharines, 28 minutes to the Peace Bridge at Buffalo and just over an hour to Oakville & the GTA. This building is definitely something different from the commercial shops that will be located on the main floor to the location being on the Welland Canal and overlooking Lake Erie. Did you know that smaller cruise ships are going to start passing through the canal? This building is being built by Rankin Construction, who are a local, quality and trusted builder. Floor plan is available as well as Features & Finishes. This is an assignment sale. (id:44788)
Royal LePage Nrc Realty
16 Oban Avenue
Vaughan, Ontario
Move-In Ready home on a quiet street in a family friendly neighbourhood! Step inside this immaculate corner lot bungalow and you will not be disappointed. Welcome to 16 Oban Avenue, located in the heart of Maple. Professionally renovated from top to bottom in 2016, this luxurious home boasts an extensive list of upgrades, including a new roof, skylights, hand-scraped hardwood floors, granite countertops and more. Guests are greeted with a custom entrance featuring a solid front door with 12’ ceilings and a skylight, along with 9’ ceilings throughout the entirety of the main floor. Live and entertain in style with this family-friendly layout featuring an eat-in kitchen, custom cabinetry, granite countertops and 3 fireplaces. Premium Tile floors, oversized solid wood doors and Pot lights throughout! The Primary Bedroom is conveniently located steps from your living space, along with its very own 5-pc ensuite. Take one step out of the kitchen into the massive four-season room, inclusive of skylights and sliding doors capable of opening all around to truly take advantage of great summer weather. This home also boasts interlocking all around, a stamped-concrete patio in the backyard, and beautiful landscaping all around. This home features a fully finished basement with 2 bedrooms, a 5-piece washroom, and a custom stone bar to host your guests. Plenty of storage available as well as ample parking space in the driveway. This south-facing luxurious bungalow is located just minutes away from any amenity imaginable, including Grocery, Restaurants, Public Transit, Schools, Shopping, Hospital, Hwy 400, Parks and more. Don't Miss Out on This Opportunity to Live in This Fantastic Home! (id:44788)
Painted Door Realty Brokerage
347 Canada Plum Street
Waterloo, Ontario
To be built by Activa. The Winchester Model starting at 2,934sqft, with double car garage. This 3 bed multi-purpose room (or 4th bedroom), 2.5 bath Net Zero ready home features taller ceilings in the basement, insulation underneath of basement slab, high efficiency dual fuel furnace, air source heat pump and ERV system and a more energy efficient home! Plus, a carpet free main floor, granite countertops in the kitchen, 36-inch upper cabinets in the kitchen, plus so much more! This model also has the option to add a legal basement apartment (for an additional cost)! Activa single detached homes come standard with 9ft ceilings on the main floor, principal bedroom ensuite with glass shower door, larger basement windows (55 x 30), brick to the main floor, siding to bedroom level, triple pane windows and much more. For more information, come visit our Sales Centre which is located at 259 Sweet Gale Street, Waterloo and Sales Centre hours are Mon-Wed 4-7pm and Sat-Sun 1-5pm. (id:44788)
Peak Realty Ltd.
Royal LePage Wolle Realty
#1607 -38 Fontenay Crt
Toronto, Ontario
Rare Opportunity To Own This Sub-Penthouse 3 Bedroom Sunlit Corner Unit With All 1330 Sq Ft Completely And Professionally Designed And Renovated, Totally, (Over $200,000) Every Detail From Floors To Ceiling & Walls, Kitchen, 3 Baths All Fixtures & Appliances, Cabinetry, Doors & Trim, Open Concept Chef's Kit, Custom Cabinetry Premium Appliances, Oversized Island With Breakfast Bar & Ample Counter Space. 3 Beautiful Baths, 5 Pc Ensuite Spa Like Heated Flrs, Jet/Rain Curbless Shower, Free Standing Tub, Wall Hung Vanity With Dual Sinks & Wall Mounted Faucets. 2 Balconies With A Panoramic South To West View, Enjoy The Sun & Sunsets.**** EXTRAS **** Fully Renovated Over $200,000 In Renos + Fixtures, All Premium Appliances Bosch 36"" Fridge, Bosch Cooktop, Bosch Dishwasher, Microwave + Hood, Cafe Built-in Convect Oven, Samsung Washer + Dryer. All Existing Light Fixtures And More. (id:44788)
Sutton Group-Tower Realty Ltd.
54 Cotswold Cres
Toronto, Ontario
Amazing Opportunity Awaits To Rebuild A Stunning Bungalow Located Toronto C12 Area At Bayview And York Mills. Permits Already In Place And Over 5000 Sq. Ft. Of Living Space Above Ground. Unique Opportunity To Customize The Layout And Finishes Of Your Dream Home. Enjoy All The Benefits of The Toronto C12 Area, Including Beautiful Parks, World-Class Shopping, And Dining. You Won't Want To Miss Out On This Rare Opportunity To Build Your Dream Home In One Of Toronto's Most Desirable Neighborhoods. Backing Onto The Cotswold Park! Fantastic 60' x 125' Prime Lot, Prestigious Neighborhoods, Among Of Million Dollar Homes. Minutes To All Amenities & Finest Schools (St. Andrew & York Mills S.S.). Permit To Be Released As Your Request For Your Clients Information.**** EXTRAS **** All Existing Appliances. (id:44788)
Homelife/cimerman Real Estate Limited
#201 -2914 Sheppard Ave
Toronto, Ontario
Prime Location. Victoria Park And Sheppard. Rent $3470.00 + Tax Including T.M.I. Only Water Separate. Option For Renewal 2 + Years. 9 Manicure Table Which Divide Up To 7 Stations, 3 Pedicure Chairs, 5 + Table Lights, 15+ Chairs (Including Working And Waiting Chairs) 1 Waxing Room With A Bed And A Standing Table, 2 Working Trolleys, 1 Candle Heater. Pylon Signs (Custom-Made) $2,000; Store Banner Led $3,200; Fridge(Under Warranty) $600; Tuesday To Saturday From 10:30am -7:30pm; Sunday From 11:00am - 5:00pm. Monday Is By Appointment Only. Full-Time Manager/Technician, 1 Full Time Technician, 3 Part-Time Technician. Motivate Seller. (id:44788)
Homelife/future Realty Inc.
983 Division St
Cobourg, Ontario
Location, Location! 4 Bedroom, 3 Bath Side Split, Zoned District Commercial and centrally located to all amenities in Cobourg. Looking for an incredible Investment Opportunity? Lease this for additional income or consider this as an Investment opportunity for the future. Many options for usage. Additionally, a very nice, level lot. (id:44788)
Century 21 All-Pro Realty (1993) Ltd.
312 Riverside Pkwy
Quinte West, Ontario
CAN BE FINANCED FOR ONLY 10% DOWN - You can live in and manage your own real estate portfolio. Immediate Possession is now being offered in the upper 2 bedroom unit which was recently painted and LVF installed in kitchen and bath. This is a legal 4 PLEX with a view of the Trent Severn Canal and each side of the building has a 2 bedroom upper and a 2 bedroom lower unit. Opportunity for future upside potential in rents and equity. This is a great place to live while you build equity and pay down the mortgage with rental income. Newer building with low maintenance and minimal management time. Income and Expense information is available. Get into homeownership and investment property at the same time. Great buy and hold property. (id:44788)
Ekort Realty Ltd
564 Bosley Rd
Madoc, Ontario
Escape to 564 Bosley Road, a charming modern but rustic designed Viceroy styled retreat on a 2+ acre lot situated along the Black River. With 1848 sqft of living space, this beautiful home invites you to embrace the peaceful country lifestyle. Imagine lazy afternoons kayaking down the tranquil river, swimming off the dock on hot summer days and family BBQ's in the expansive backyard. As the sun sets, envision the fire pit illuminating smiles, marshmallows roasting, and stories unfolding. Inside, the warm glow of natural light fills the great room featuring a stunning vaulted ceiling & fireplace with custom stone mantle. The spacious primary suite, with an ensuite bath & patio doors that lead to a deck, is your personal sanctuary. The upper level features a loft area equipped with a custom live edge workspace. This home is designed to offer both solitude, togetherness & provides a daily opportunity for peaceful moments and cherished experiences amidst nature's beauty.**** EXTRAS **** Built in 2010. Hydro Approx. $130/mth. Well 5+ gpm, WETT 2021. Pole Barn 24x48 with 10'6 ceilings, steel roof, hydro R/I but not connected. (id:44788)
Royal LePage Proalliance Realty
#1 -395 Front St
Belleville, Ontario
Captivating Commercial Condo in the Heart of Belleville. Located in the center of Belleville, this commercial condo is a sight to behold. The exposed brick and limestone lend a charming character to the unit, which boasts high ceilings and endless possibilities for your business. A back office with a 3-piece bath is also included. The zoning allows for a cafe, restaurant, bakery and more. Condo fees are $309/month and include water and sewage. Don't miss out on this rare opportunity to elevate your business. (id:44788)
Exit Realty Group
2643 Buckhorn Rd
Smith-Ennismore-Lakefield, Ontario
DIRECT WATERFRONT on the Tip of Upper Chemong Lake! Expansive 3+ Acres To Roam and Grow With Over 465 Feet of Private Water Frontage Perfect for Canoeing, Fishing and Frog Catching. Cozy and Well Cared For 1.5 Story Brick Home With Many New Upgrades, Offering 4 Bedrooms and 4 Pc Bathroom With Antique Tub. Large Kitchen Opens To Bright Dining Room With Sliding Doors to Brand New Deck. Full Walk-out Basement Offers Laundry, Workshop Area, And Large 4th Bedroom or Family Room with Gas Fireplace. New Ultra High Efficiency Napoleon Propane Furnace/Central Air Installed in 2019. Property Features Abundance Of Mature Growth Trees and Various Fruit Trees With Lots of Room For Added Gardens. Drilled Well Connects to Outside Irrigation System. Enclosed Dog Run and Private Camp Area Tucked Into Enchanting Green Space and Away From the Road For Ultimate Privacy. High Speed Internet, Garbage and Recycling Pick Up and Direct Mail Delivery At End of Driveway.**** EXTRAS **** Centrally Located Only 5 Minutes to the Town of Buckhorn and 25 Minutes to Peterborough. 3 Separate Driveways/Entrances With Ample Parking. A Solid Investment With Plenty Of Charm And Potential. (id:44788)
RE/MAX Lakeshore Realty Inc.
#415 -120 Huron St
Guelph, Ontario
This charming 1 bedroom + den, 1 bathroom historic loft in the heart of Guelph, offers a perfect blend of modern comfort and convenience. The expansive design of the living area highlights its open-concept, featuring high ceilings and large windows, flooding the area with natural light throughout the unit. The well-appointed kitchen features brand new appliances, discover the versatile den - ideal for a home office, guest room, or additional living space tailored to your needs. Enjoy all the amenities this new development offers, including a rooftop terrace, pergola, music/games room, gym, pet washing station, and bike storage. Guelphs vibrant downtown core is minutes away, easily accessible to restaurants, shops, trails, public transit/Go Train, without disrupting the quiet space that the residents call home. Dont miss the opportunity to experience urban living. Lease includes 1 parking spot, a storage locker, and is available for occupancy immediately. (id:44788)
RE/MAX Real Estate Centre Inc.
38 Inchbury St
Hamilton, Ontario
Rare-Find!! 2023 Renovated Legal Triplex!! 3 Self-Contained, Above Grade Units With 3 Separate Hydro Meters! Vacant!! Potential Rental Income Of $1,800 + $1,800 + $1,700!! Detached, 2.5 Storey Triplex, 3 X 1 Bedroom Apartments, Street Parking Available, Steps From Victoria Park, Minutes To Harbour Waterfront Trail & Bayfront Park, Shopping At Jackson Square Mall & The Centre On Barton, McMaster University & Mohawk College, West Harbour Go-Station & Hwy 403 To Toronto**** EXTRAS **** See Virtual Tour! 2023 Renovated Legal Triplex! 3 X Kitchen 2023, 3 X Fridge 23, 3 X Stove 23, Washer & Dryer 23, Laminate Flooring 23, Paint 23, Pot Lights 23, Windows 23, Currently Vacant-Potential Rental Income Of $5,300+Utilities (id:44788)
Kamali Group Realty

