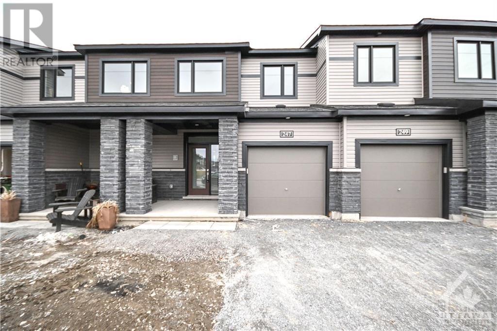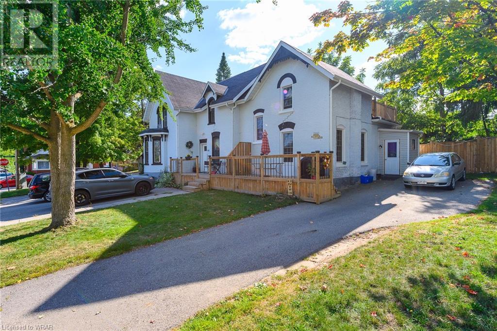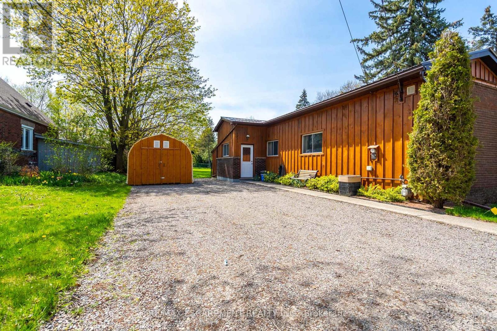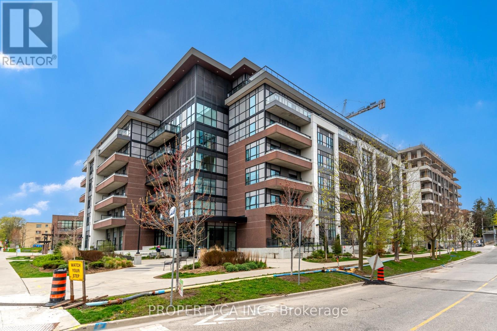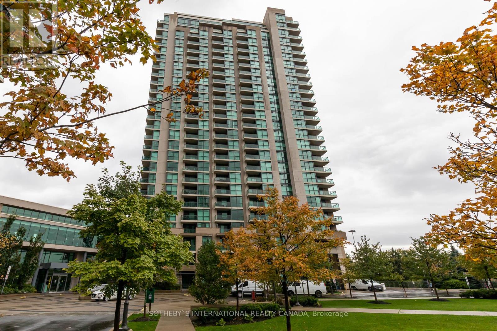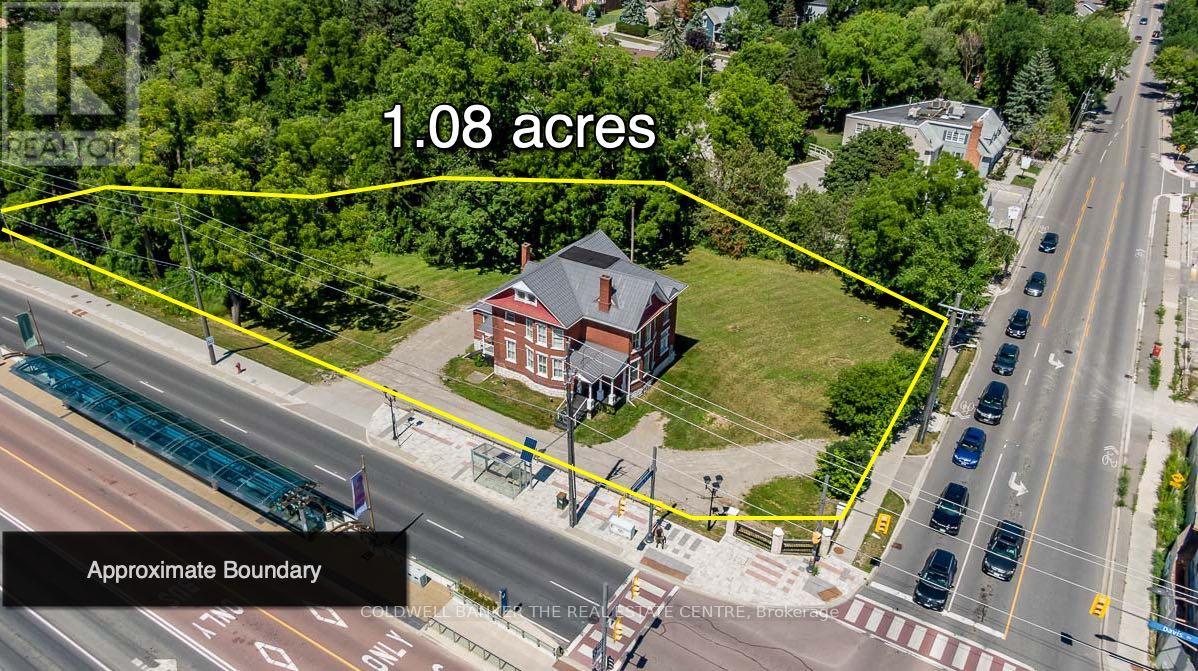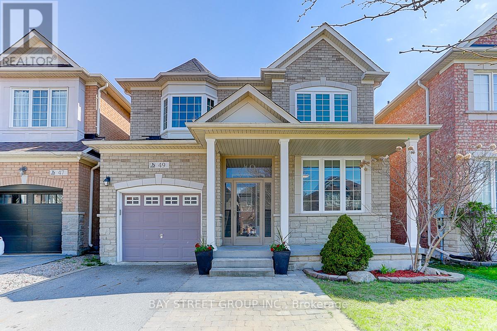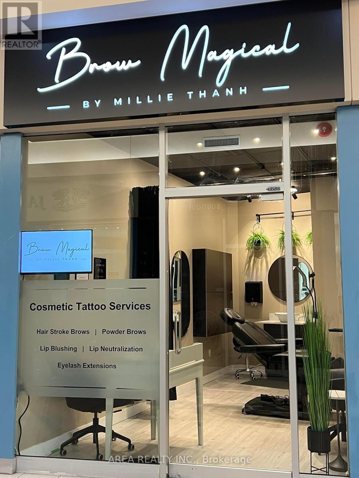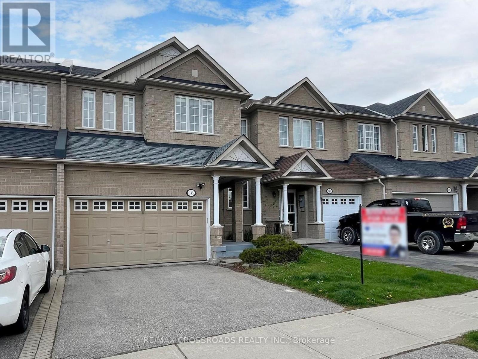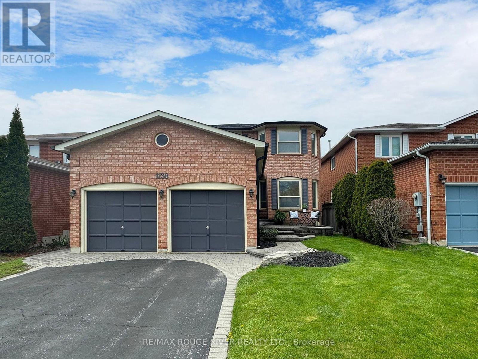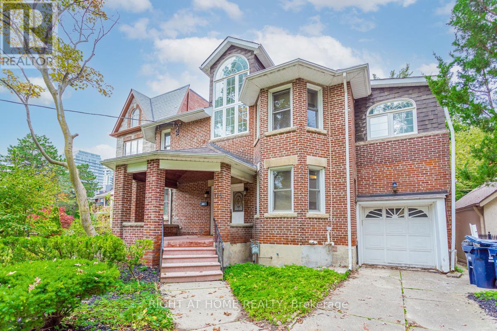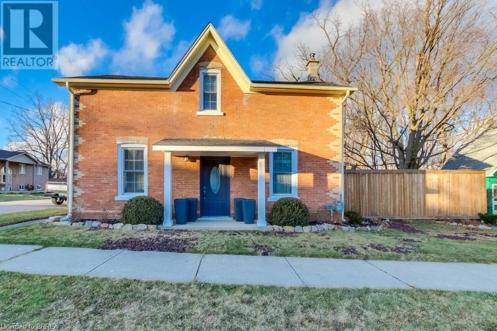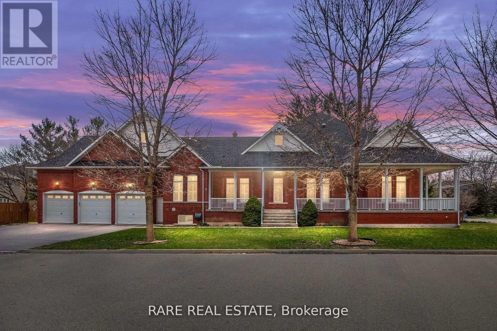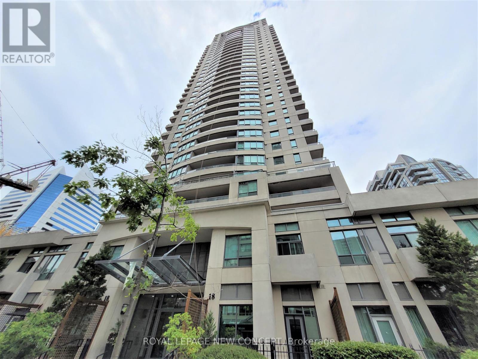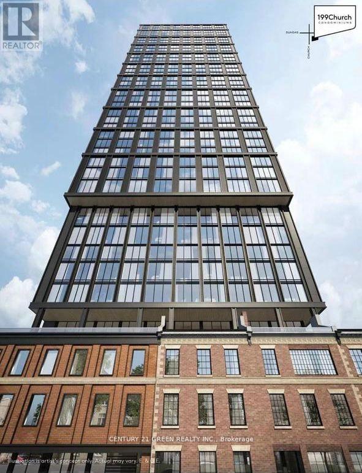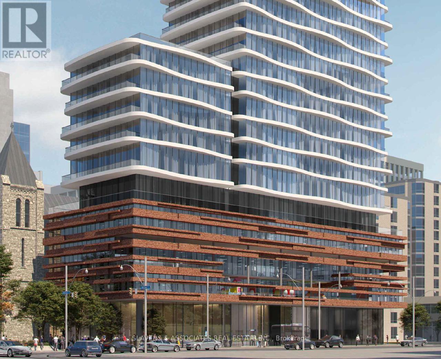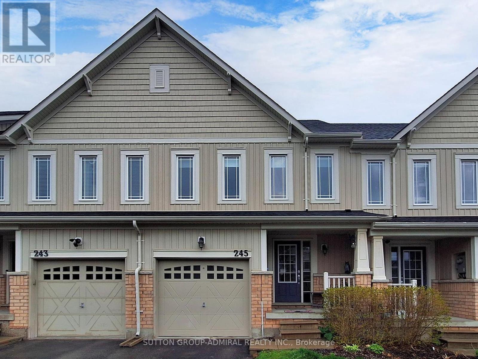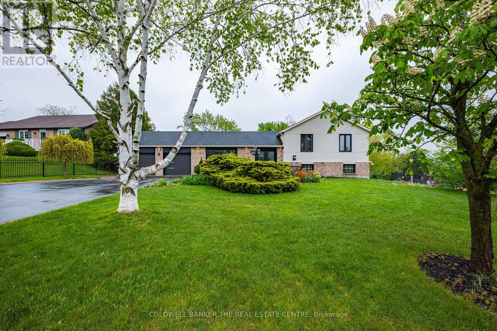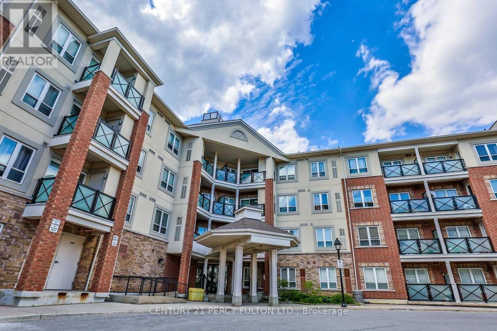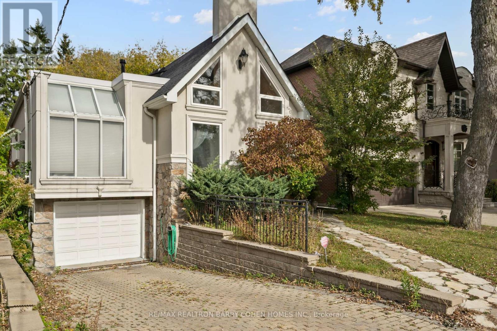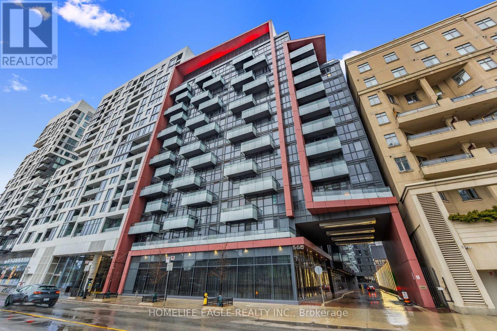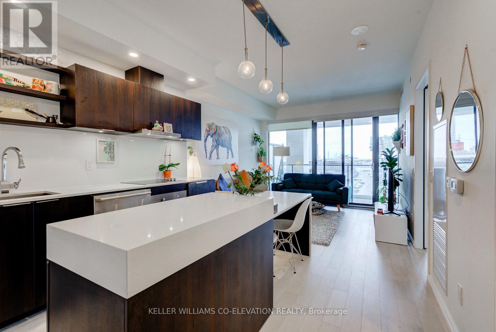247 Clonrush Way
Kanata, Ontario
This stunning Minto Monterey model boasts nearly 2000 square feet of space in the highly sought-after Arcadia neighborhood. Positioned facing Arcadia Park, you can keep an eye on your children playing soccer right from home. Step through the spacious and inviting foyer into the open-concept kitchen, dining, and living area. The main floor flaunts 9-foot ceilings and hardwood flooring, while the modern kitchen dazzles with quartz countertops, ample cabinetry, and stainless steel appliances. Upstairs, discover three generously sized bedrooms and a convenient laundry area. The expansive master bedroom includes a walk-in closet and ensuite bathroom. Downstairs, the fully finished basement offers additional space for a large family room or play area. Just a short drive away, enjoy access to top schools, the Canadian Tire Centre, Tanger Outlets, as well as a plethora of restaurants, cafes, parks, and trails. Possession date: July 1st, 2024 (id:44788)
Keller Williams Integrity Realty
40 John Street
Cambridge, Ontario
We are selling this 4 unit building in west Galt and located just a couple blocks away from GASLIGHT DISTRICT. Private parking for all tenants, and conveniently located in a residential subdivision. The home was built in the early 1900's and stands strong on a stone foundation with full access to basement and converted many years ago into 4 good sized apartments. All units have their own separate entrances and 1 boiler (2010) heats the entire home , hydro and plumbing updated in the last 2-5 yrs. fire code updates in 2021, The pitched roof was replaced in 2010 and the flat roof in 2016. Just ask for our upgrade and repair list. All tenants on leases. This property is perfect for an early investor, someone looking to downsize and collect rental income, someone looking to diversify their portfolio. The property is currently 100% occupied. Financials provided upon request. (id:44788)
RE/MAX Twin City Realty Inc.
#201 -28 Uptown Dr
Markham, Ontario
Located In The Heart Of Markham. Easy Access To Viva, Yrt & Go, Hwy 407/404, Steps To Whole Foods, Lcbo, Restaurants, Banks, Theatres, Parks. Top Ranked School District. Unobstructed Southern View. This Freshly Modern 1 Bedroom Suite, Mordern Kitchen, Quaterz Countertop Has A Functional Layout And Has Been Meticulously Maintained.Extras:S/S Fridge, S/S Built-In Oven & Electric Cook Top Stove, Dishwasher, Wahser&Dryer. 24/7 Security, Indoor Swimming Pool, Gym, Ping Pong, Snooker (id:44788)
Bay Street Group Inc.
1831 Brock Rd
Hamilton, Ontario
Embrace the potential in this 1064 Sq Ft, one level home on an impressive 66X180 lot in the heart of Freelton. Build your dream home or enjoy this brick and board and batten bungalow. The home has one bedroom, kitchen, three piece bathroom and wide-open living room area. There is the potential to add two more bedrooms within the existing space. There are two access points to the basement and there is a temporary garage to store your lawn equipment or car. The lot is flat and private. There is an easement on the east side of the property. RSA. (id:44788)
Exp Realty
#318 -1 Neighborhood Lane
Toronto, Ontario
Welcome Home! This charming 1-bedroom unit includes $20k worth of upgrades and all furniture valued at $12k, boasts walkouts to a 100 sq foot balcony, flooding the space with natural light through floor-to-ceiling windows. The open-concept layout seamlessly combines living, dining, and kitchen areas, all adorned with laminate flooring for a modern touch. Complete with underground parking and storage, this boutique building with a retail promenade offers a luxurious lifestyle. This property also holds great investment potential. Don't miss the opportunity to make this your own! **** EXTRAS **** Be sure to visit the amenities on 7th floor. Nestled in a prime location, close to local conveniences, major highways, transit, schools, parks, Humber walking trail, shops, restaurants & an easy commute to downtown & the airport (id:44788)
Property.ca Inc.
#3101 -360 Square One Dr
Mississauga, Ontario
31st Floor. Spectacular View. In The Heart of Mississauga Walk to Square One and Living Art Centre, Across from Sheridan College. S/S Appliances, Granite Counter. Major Hwys 401, 403, QEW. Parking Included. Open Balcony. **** EXTRAS **** S/S Fridge, Stove, Microwave, Dishwasher, Washer & Dryer. Locked (Extra Large), Gym, BBQ Area, Party/Media Room. (id:44788)
RE/MAX Realty One Inc.
#1802 -235 Sherway Gardens Rd
Toronto, Ontario
Immediate Occupancy Available. One Sherway Condominiums, Spacious One Bedroom Plus Private Den Ideal For Home Office Or Guest Room. High Floor With City & Lake Views! Bright Space With Floor To Ceiling Windows! Spacious Living Dining Room With Walk-Out To Balcony! Includes Parking & Locker! Extensive Amenities, Easy Access To Gardiner. Expressway/427/401,Sherway Gardens Directly Across The Street. (id:44788)
Sotheby's International Realty Canada
415 Davis Dr
Newmarket, Ontario
Rare Opportunity To Own The Historic Charles Denne Home On Davis Drive, Which Is Less Than 200M From Major Transit Hub. This Is A Fantastic Opportunity To Invest In A Landmark Piece Of Newmarket Real Estate For Your Business, Rental Investment Portfolio, Or Take It Back To Its Single Family Glory. Sitting On Just Over 1 Acre, This Property Is Located At The Gateway To Historic Main Street, And Is Just Steps To The Go-TrainStation And Directly Infront Of The Viva Rapidly Station. As Far As High Profile Locations Go In Newmarket, It Is Hard To Beat This One. This Heritage Home Has Some Fantastic Features That Are Not Replicated In Modern Construction With Ornate Fireplaces, Amazing Wood Panelling And Beautiful Mouldings. **** EXTRAS **** Current Zoning Is Residential-Ss7 & Building Designated Heritage Under Bylaw 2022-02. Currently Consists Of 3 Residential Units, 1 Occupied, and Has Gross Income Potential Of $5,000+/Mo. (id:44788)
Coldwell Banker The Real Estate Centre
49 Barnstone Dr
Markham, Ontario
Absolutely Stunning 3+1 Detached Family Home Situated In Upscale Wismer. Bright Sun Filled Home Boasts An Upgraded Bathroom Quartz Countertops, 9' Ceiling, Hardwood Floor Throughout Main & Second Floor, Professionally Finished Basement With A Bedroom Plus Spacious Rec Room. No Side Walk. Close To Go Stations, Mall, Top Rated Fred Valey Public School & Bur Oak Secondary, Parks, Groceries & Restaurants. **** EXTRAS **** All S/S Appliances: Fridge, Stove, Range Hood, Dishwasher & Washer. All Elfs & Window Coverings. New Windows (2021), Well Insulated Attic, Furnace, Central Humidifier & Roof (2019). Hot Water Tank Owned (2021). Alarm System. Garden Shed. (id:44788)
Bay Street Group Inc.
#158b -3255 Highway 7 Rd
Markham, Ontario
Busy and High Traffic Newly Renovated Unit for sublease right at mall entrance with newly occupied adjacent shops in First Markham Place. Luxurious store with newly equipped hand sink currently operating as personal care business but can easily convert to offering permanent make up, hair salon, nail/spa, massage therapy, make up studio etc. Low monthly rent with option to renew lease. Professional spa/massage bed, studio LED lighting, high quality cabinet storage and other furniture/equipment included. Great opportunity to be your own boss. Continue the existing business or change the concept! Chattels and equipment extra (id:44788)
Area Realty Inc.
143 Millcliff Circ
Aurora, Ontario
This inviting townhome with a WALKOUT basement is nestled in the highly desirable ""Aurora Grove"" neighborhood, offering ample space and a fantastic layout compared to any other townhomes. There are numerous upgrades throughout, including hardwood floors, a modern kitchen with granite countertops and stainless steel appliances, complemented by a convenient walk-out to the above grade deck. During chilly evenings, you can cozy up by the gas fireplace in the living room. With a full 2-car garage and driveway (4 total car parking), an open-concept finished basement featuring a separate entrance that walks out to the fenced backyard, and full wood staircases, this home boasts both comfort and style. Many new items including a 2023 new air conditioner unit, roof was replaced in 2019, and a 2018 furnace. Take advantage of the proximity to all amenities, shops, and restaurants in the Bayview/Wellington area. Also can enjoy the serene beauty of the nearby Sheppard's Bush Conservation Area or other parks and trails in the Aurora. With easy access to Highway 404 just minutes away and walking distance to the nearby transit, this is a home you MUST SEE FOR YOURSELF !!! **** EXTRAS **** Stainless Steel Fridge, S/S Stove, S/S Dishwasher, Washer & Dryer, Extra Freezer Fridge in Basement, Water Softener, Reverse Osmosis Water System in Kitchen Directly Connected to Fridge and Sink, ELFs, Window Coverings, GDO. (id:44788)
RE/MAX Crossroads Realty Inc.
1138 Ridgewood Crt
Pickering, Ontario
Prime Pickering location, sought after quiet court, steps from all schools, shopping, parks, main level laundry, direct access to garage. Original owner, truly a beautiful family home, large principle rooms, walkout to multi-level composite deck and fenced yard, pool. Large bedrooms. Side door entry, Interlocking Stone walkway, Flexible possession date. (id:44788)
RE/MAX Rouge River Realty Ltd.
175 Lyndhurst Ave
Toronto, Ontario
Move Into A Massive 5000+ Sqft Detached Home In This Coveted Casa Loma Neighbourhood. This Magnificent Home Situated On An Expansive Treed Lot Features 5Br, 8 Wr, An Open Concept Family Room, Kitchen And Breakfast Area, Walk Outs To Large Decks Overlooking The Ravine And A Gorgeous Cathedral Ceiling In The Foyer. This Home Is Steps From St. Clair Subway Station, Loblaws, Ucc, De la salle And St.Michaels Private Schools And trendy Forest Hill Village. (id:44788)
Right At Home Realty
2 Queen Street N
Scotland, Ontario
Looking for small town living? Updated and well cared for, new kitchen appliances! Great family home complete with 4 bedrooms and 2 bathrooms. Awesome location in the quiet town of Scotland. Washer and dryer are included as well. The yard is large and partially fenced, 2 parking spots on the property. Public school close by and busing available for high school students. Only minutes from hwy 24 and 20 minutes to Simcoe or Paris. (id:44788)
Peak Alliance Realty Inc.
129 Duncan Rd
Richmond Hill, Ontario
Beautiful 3 car garage bungalow w/wrap around porch all around in the heart of Bayview and 16th, Richmond Hill on a premium corner lot. Main floor welcomes you to a 24Ft High ceiling Grand Foyer, Cathedral ceiling, an open layout, floor to ceiling River rock fireplace in the family room, Primary bedroom with W/I closet, 6 piece ensuite & private loft room with cathedral ceiling, skylights and wet bar with a walk out to private balcony, built-in shelves in office, indoor fire sprinklers throughout & more. The chef's kitchen has Granite counters, Centre island w/bar prep sink & B/I wine rack, extended upper cabinets with valance lighting and large eating area and w/o to a covered deck & gas BBQ hookup. Lower level w/10ft ceilings offers 2 separate entrances, 2 separate staircases, bath, large laundry room +1000sqft 1 bdrm apt. w. separate alarm system. **** EXTRAS **** The unfinished space is a blank canvas for your designs. Indoor Fire Sprinkler system throughout, Camera & security system, Built in Speakers on main. CAC,CVAC, garage door openers &remotes (id:44788)
Royal LePage Your Community Realty
Forest Hill Real Estate Inc.
#2608 -18 Spring Garden Ave
Toronto, Ontario
Great Location In North York, Unobstructed South East View With Huge Balcony. 1001 Sq Ft* Spacious Layout. Throughout Laminate With Split Bedroom. *Steps To Shopping, Schools, Highways, Transit And Subway! **** EXTRAS **** Fridge, Stove, Newer B/I Dishwasher, All In One Washer/Dryer, All Elfs, One Parking P1#17 & One Locker. (id:44788)
Royal LePage New Concept
#2901 -82 Dalhousie St
Toronto, Ontario
Immerse Yourself in Urban Charm at CentreCourt's Newly Built Condominium, Never Lived In This Stylish 2 Bedroom Suite which Offers a Perfect Blend of Comfort and Convenience in Toronto along with beautiful views of Lake Ontario. The Southeast facing windows means tons of sunlight in the entire apartment and the digital thermostat in the apartment gives the option of temp control as per your convenience. Located Amidst an Array of Surrounding Attractions, Residents Can Explore the Vibrant Downtown Scene with Ease. Enjoy Proximity to Iconic Landmarks Such as St. James Park, Massey Hall, and the Bustling St.Lawrence Market. Indulge in Culinary Delights at Nearby Restaurants, Cafes, and Bars, or Take aLeisurely Stroll Along the Picturesque Streets of the Historic St. Lawrence Neighborhood. With Easy Access to Public Transportation and Major Thoroughfares, Including the Dundas Subway Station and Queen Street, TMU/ Former Ryerson University, the City Is Yours to Discover from This Prime Location. Experience the Dynamic Energy of Downtown Toronto While Enjoying the Comfort and Convenience of Living Here! **** EXTRAS **** Condo includes Upgraded High End Stainless Steel Appliances, High Speed Rogers Internet, En-suite Laundry, Gym, YogaStudio, Fitness Centre, Outdoor Games Area , Entertainment Lounge, Meeting Rooms, Party Room. (id:44788)
Century 21 Green Realty Inc.
292 Dundas St W
Toronto, Ontario
A true Masterpiece! Just steps from the AGO, Toronto's highly anticipated new commercial opportunity is finally hitting the market. There will be only ONE Retail Commercial space in the base of the luxurious new ARTISTRY Condo project by Tribute Communities located on Dundas Street West at McCaul Street making it the perfect canvas! Stepping foot into the lobby is like stepping into a true work of art. Completion is set for June, 2025. This 2,066 square foot sun filled Commerical Space will feature soaring floor to ceiling windows and an extra large outdoor patio area, truly the perfect pallet for a dream location for your business. With a 99 perfect walk score and in one of the most busy areas in the city, this location is a perfect fit for Restaurant/food service/Retail/Medical or a Finanical Instituiton. (id:44788)
Slavens & Associates Real Estate Inc.
245 Orr Dr
Bradford West Gwillimbury, Ontario
Spacious Townhouse 1500 Sqft. In Great Family Neighborhood Has A Very Practical Layout W/ Main Flr Laundry & Entrance From Garage To The House. Bright Family Size Eat-In Kitchen With W/O To Backyard. Newer Laminate Floor Throughout. Spacious Primary Bdr Has Large W/I Closet, 4 Pc Ensuite, W/ Tub & Separate Glass Shower. Conveniently Located Close To Everything: 400 Hwy, Shopping, Transportation, School, Parks & Restaurants. **** EXTRAS **** 2 year new S/S Fridge, Stove & Hood Fan, Washer & Dryer. Cac -1 year new. Grge Door Opener. Newer Light Fixtures &Shower Fixtures. Quarts Kitchen Counter & Vanity Tops. Newer Tankless Water Heater (Rented). Mirrored Bdrms Closet Doors. (id:44788)
Sutton Group-Admiral Realty Inc.
37 West Park Hts
Georgina, Ontario
Hilltop Estate in prestigious West Park Heights!!! Minutes to Hwy 404 and Lake Simcoe. This 1/2 acre sanctuary with lined lush landscape is paradise!! Fully renovated/upgraded 3+ bedroom brick/stucco exterior with panoramic views overlooking mature trees and gardens. Custom kitchen, quartz countertops, 10' ceiling on main floor, 2 car garage, newer windows, newer roof and large back deck. Close to beaches, parks, transit and shopping. **** EXTRAS **** Garage Door Opener, hardwood throughout, new designer fence, water softener, central vac & attachments. (id:44788)
Coldwell Banker The Real Estate Centre
#403 -60 Mendelssohn St
Toronto, Ontario
2-bed, 2-bath immaculately maintained unit offering spacious and bright living. Conveniently located on the subway line with easy access to amenities and a community center. Enjoy a large balcony accessible from the living room, an oversized kitchen with granite countertops, a breakfast bar, and a double under-mount sink. The open concept living and dining area complements the well-thought-out layout. The master bedroom is generously sized, featuring an ensuite bath and a spacious closet. The parking space is conveniently close to elevators, and a good-sized locker is also included. This unit is a must-see, showcasing perfection. **** EXTRAS **** Fridge, Stove, Built-In Dishwasher, Washer, Dryer, All Light Fixtures (id:44788)
Century 21 Percy Fulton Tom Joseph Team Ltd.
204 Holmes Ave
Toronto, Ontario
Welcome to the Epitome of Refined Living in Willowdale East, where this Impeccably Maintained Residence Awaits. W/ a Spacious Layout Boasting a 42' Frontage & an Expansive 160' Depth, this Property Offers Ample Space for All Your Needs.Step Inside and Discover a Main Level Designed for Both Comfort & Style. A Grand Foyer Sets the Tone W/ a Mirrored Double Closet, Inviting You into the Elegance of the Home. The Living Room, Adorned with a Gas Fireplace and Large South-Facing Windows, Basks in Natural Light, Creating a Warm and Inviting Atmosphere. The Family Room, Featuring a Vaulted Ceiling Reaching 18', Beckons W/ Large Windows that Frame Serene Backyard Views. Skylights Further Enhance the Ambiance, Infusing the Home W/ Warmth & Brightness. Completing this Level are a Full Bath & Two Well-Appointed Bedrooms with 9' Ceiling Heights. Ascend to the Upper Level, Where a Spacious Bedroom Awaits, Boasting a Luxurious 3-Piece Ensuite & Closet. The South-Facing Orientation Ensures Sunlight Streams in Throughout the Day, Creating an Inviting Retreat. Descend to the Lower Level, where Convenience Meets Sophistication. Direct Garage Access Leads to a Gourmet Kitchen Bathed in Natural Light from Breakfast Area Floor-to-Ceiling Windows, Seamlessly Flowing into the Dining Room. Floor-to-Ceiling Windows Grace the Dining Area, Offering Panoramic Vistas of the Lush Surroundings. Step Through the Walk-Out Door to Discover a Captivating Patio and Expansive Backyard Oasis, Perfect for Entertaining or Relaxation.Outside, the Sizable Backyard Beckons W/ the Promise of Endless Possibilities, while Mature Trees Provide Privacy & Tranquility.This Property Falls Within the Coveted School District, Enabling Your Children to Attend Renowned Institutions like Earl Haig. W/ Seamless Access to Public Transportation, Bayview Village, Highway 401, North York Center, & Many Fine Restaurants, This Property Offers the Perfect Blend of Luxury, Comfort, and Accessibility for the Modern Family. **** EXTRAS **** Stainless Steele Fridge, Stainless Steele Gas Range, Stainless Steele Wall Mount Oven, Stainless Steele Microwave, Stainless Steele Dishwasher, Washer & Dryer, Furnace & Ac, All Light Fixtures & Blinds. (id:44788)
RE/MAX Realtron Barry Cohen Homes Inc.
#925 -560 Front St
Toronto, Ontario
Location! Location! Location! Welcome To The Reve Condos At 560 Front St W, * A Low Rise, Boutique Condo Building by Tridel In The Heart Of Trendy King West * This 1-Bed, 1- Bath Offers An Ideal Fully Renovated Suite * New Kitchen Cabinets With New Custom Built Waterfront Center Island With Quartz Countertop * All Light Switches Have Been Upgraded to Dimmer * Hardwood Throughout * New Shower System Including Glass Shower * New Floor Tiles * Custom Drapes Made With Bridal Silk and Crepe Material * Well-Designed Open-Concept Spacious Layout - Plenty of Room For Living And Dining * All Set Within 9 Foot High Ceilings W/ An Abundance of Natural Light * Walking Distance To The Well * Steps To TTC, Restaurants, Bars & Parks * 24Hr Concierge And 5-Star Amenities Including A Gym, Sauna, Party Room And Massive Rooftop Terrace. (id:44788)
Homelife Eagle Realty Inc.
Homelife Classic Realty Inc.
#311 -12 Bonnycastle St
Toronto, Ontario
Escape to your downtown paradise: Where the pulse of the city meets the tranquility of lakeside living! This condo showcases floor-to-ceiling windows and an expansive open concept layout, inviting natural light to grace every corner. Step onto the balcony from the spacious living area, offering a seamless indoor-outdoor experience. The kitchen boasts stainless steel appliances and a central island, catering to both culinary aficionados and social gatherings. Retreat to the bedroom, complete with floor-to-ceiling windows and balcony access, offering a tranquil escape amidst the city buzz. Situated moments away from the lake, Sugar Beach, Loblaws, and a short stroll from the vibrant Distillery District, St. Lawrence Market, and The Esplanade, this residence epitomizes urban living at its finest. Whether you crave trendy boutiques, gourmet dining, or cozy cafes, everything you desire is within easy reach! **** EXTRAS **** Amenities Include Gym, Concierge And Outdoor Pool! (id:44788)
Keller Williams Referred Urban Realty

