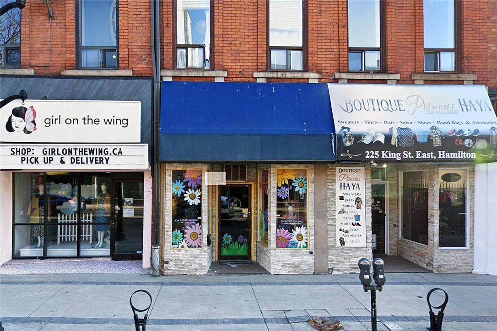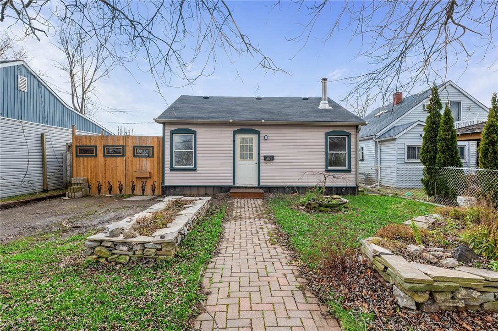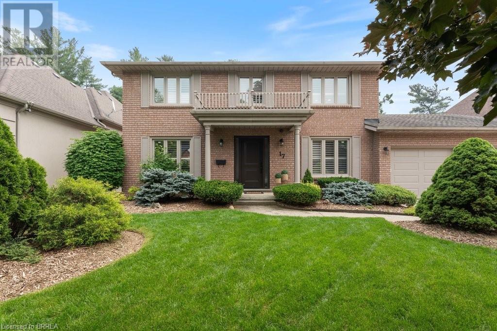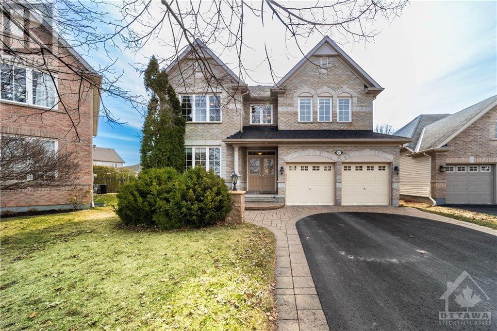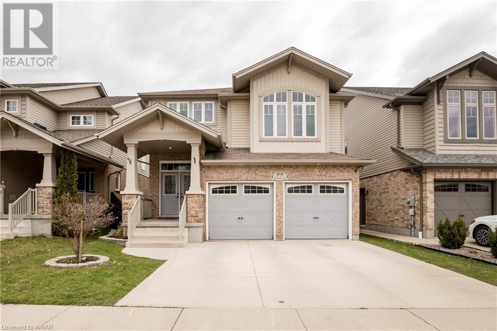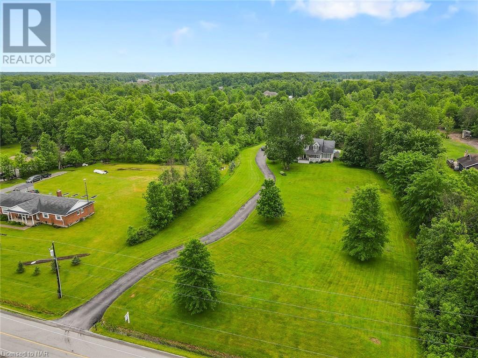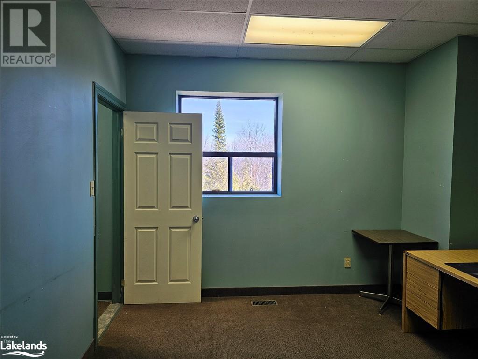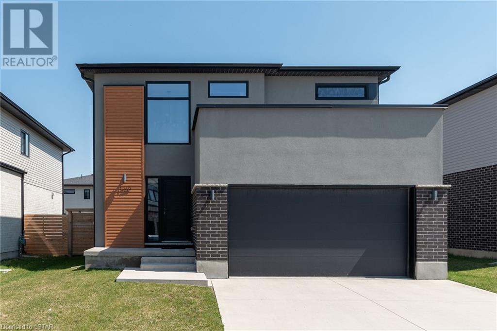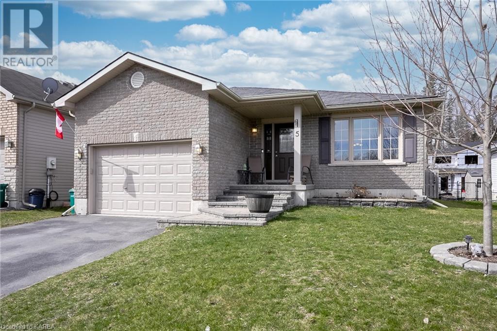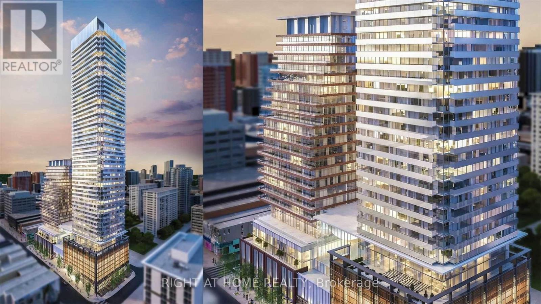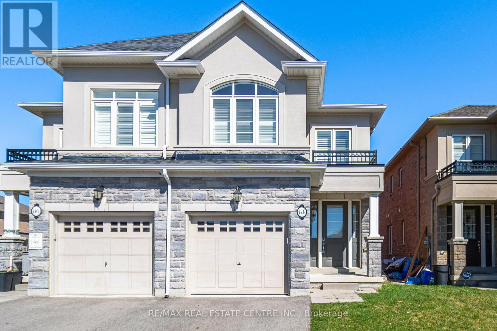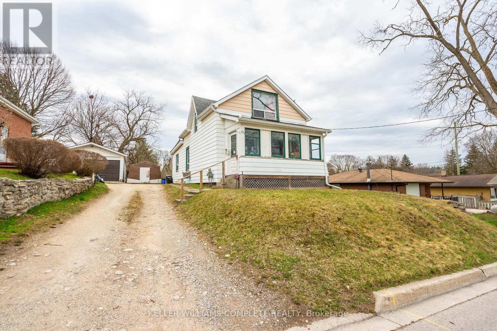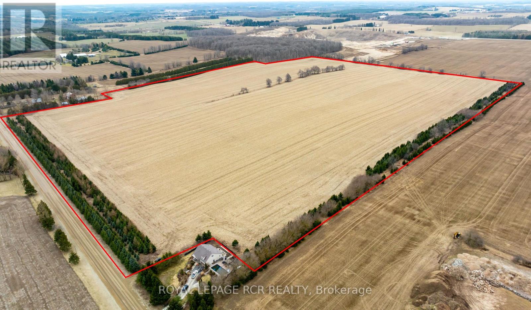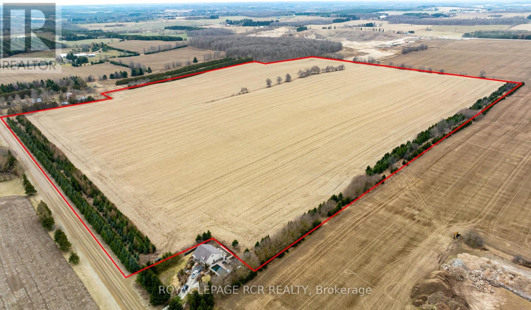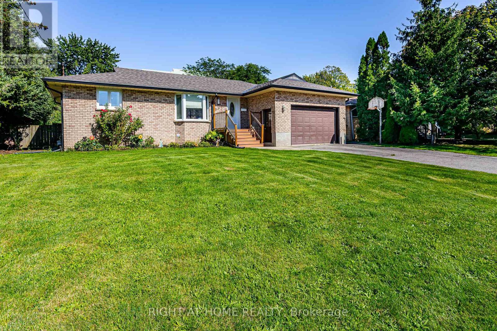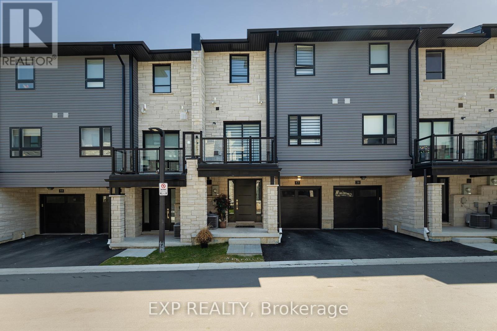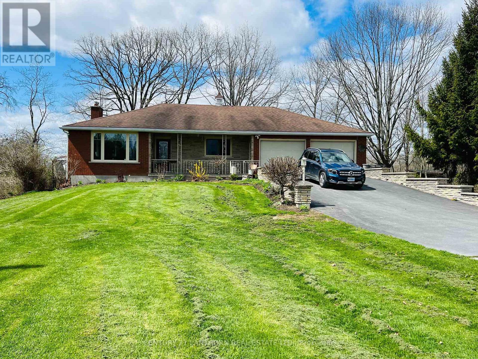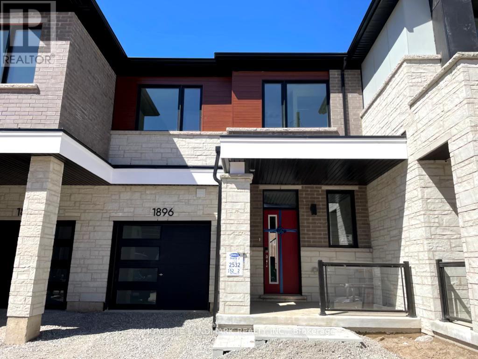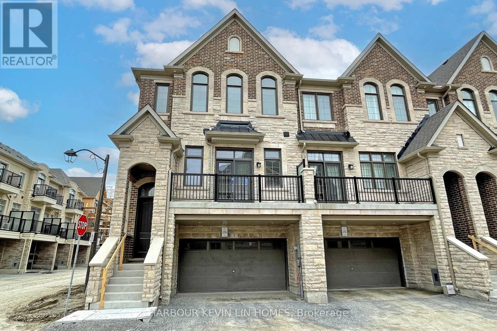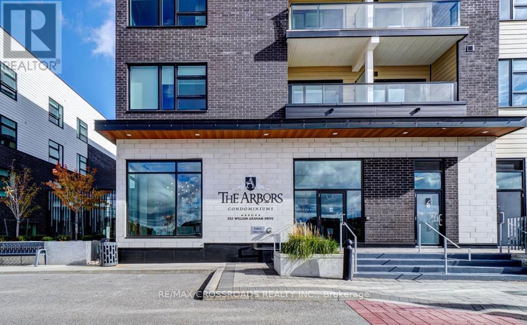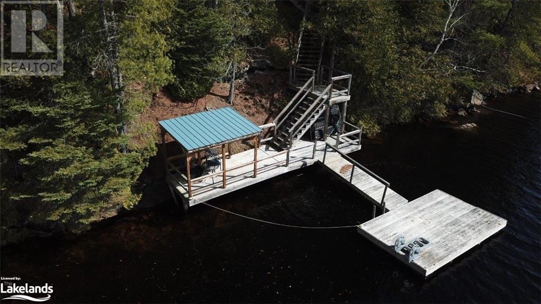223 King Street E
Hamilton, Ontario
Welcome to an unparalleled commercial lease opportunity in the vibrant heart of downtown's International Village. This prime location offers over 1000 square feet of versatile space, ideally situated right in the middle of all the action. With the LRT transit system on its way, this spot promises even greater accessibility and foot traffic, ensuring your business is prominently placed on the map of must-visit destinations. Nestled within the core of residential density, this property is surrounded by more than 5,000 residential units within walking distance. This remarkable proximity to a vast potential customer base makes the space perfect for a variety of business types, from restaurants and cafes to retail stores, boutiques, or even a co-working space that serves the local community. The area's flexible zoning opens the door to a multitude of business opportunities. Whether you're looking to open a trendy eatery, launch a boutique fitness studio, establish a specialty grocery store, or innovate with a startup hub, this space offers the freedom to bring your entrepreneurial dreams to life without the constraints of strict zoning laws. With the upcoming LRT transit system, the future of this location is bright, offering an unmatched opportunity for growth, visibility, and success in the heart of the city's most dynamic district. (id:44788)
Keller Williams Complete Realty
361 Simpson Avenue
Welland, Ontario
Welcome to 361 Simpson Ave, the ideal home for a young family or savvy investor. Renovated entirely in 2021, this property offers a modern living experience. Step inside to discover two spacious bedrooms, including a master bedroom with its own en suite bathroom. The kitchen boasts stone countertops and comes equipped with a dishwasher, perfect for meal preparation and clean up. Additionally, enjoy the convenience of stacked laundry on the main floor. Save on energy costs with the efficient ductless system powered by a heat pump, offering savings of up to 30-60% on heating and cooling expenses. The attic has been finished with carpet, providing additional utility and space for various needs. Outside, a large shed in the backyard presents endless possibilities, whether it's utilized as a workshop, studio, extra living space, or bunkie. There's nothing left to do but move in and enjoy. (id:44788)
Keller Williams Complete Realty
1031 Guildwood Boulevard
London, Ontario
Location! Location! Location! This 4 Level split property is located in the sought after Oakridge area in Northwest London. Updated within the last 5-10 years- siding, insulation, eaves, soffits, roof (2014, central air (2017). All vinyl windows. Main level consists of spacious kitchen, dining room, and family room. Upper level has 4 bedrooms with refinished hardwood and remodeled bathroom. Lower level rec rom features a wood burning fireplace and a side entrance to the backyard. The 5th bedroom with cheater ensuite is also in this level. Bonus exercise room and laundry room is in the fully finished basement. Well fenced backyard has a small pond for fun. Walking distance to Clara Brenton PS, Oakridge SS, Superstore, Bus stops and other amenities. (id:44788)
Century 21 First Canadian Corp.
17 Scarfe Gardens
Brantford, Ontario
Welcome to 17 Scarfe Gardens, located on a deep wooded lot (73x 233 ft) on an exclusive street in the highly desirable Ava Road area. This home is situated right between Glenhyrst Art Gallery and the Brantford Golf and Country Club. From the moment you pull up you will see the quality and calibre this home offers. The main floor features a pleasing open concept eat in kitchen, granite counters, a large island leading into the formal dining room, a bar for entertaining with an abundance of windows offering a gorgeous view of the deep back yard. This home has a beautiful tree lined ravine, a formal living room, office, additional bar for entertaining, powder room and main floor laundry with access to the garage and back yard. Upstairs you’ll find a large primary bedroom with a walk-in closet and 3-piece ensuite. This level also has three more generous-sized bedrooms and an additional 4-piece bathroom. The lower level boasts a large rec room and a 3-piece bathroom. Outside, enjoy your large back yard 73x 233 lot with an oversized concrete patio. Book your private viewing before it’s gone. (id:44788)
Royal LePage Brant Realty
Pay It Forward Realty
65 Decona Terrace
Ottawa, Ontario
Welcome to 65 Decona Terrace in prestigious Stonebridge! This coveted Monarch Maple model exudes pride of ownership throughout. Sitting on an impressive 0.245 acre lot w/INGROUND POOL!! Main floor features hardwood & tile throughout, an inviting entry, open concept living & dining rooms. Dining room w/coffered ceiling & pot lighting, bright family room w/gas fireplace, stunning eat-in kitchen w/oversized island, granite, additional cabinetry & counterspace, laundry room + 2pc bath. 2nd level offers a large primary bedroom w/oversized windows, walk-in closet & 5pc ensuite, 2nd bedroom w/full ensuite & walk-in closet, good sized 3rd & 4th bedrooms w/direct access to the main bath, open loft + office nook. Unspoiled basement w/larger windows for future development. Roof shingles ('22), interlock landscaping front & back, inground pool, treed lot designed for complete privacy, PVC fencing, custom shed, gazebo, pool heater ('19), pool cover ('20), 24' x 16' deck ('23). Don't miss this one! (id:44788)
Royal LePage Team Realty
99 Riehm Street
Kitchener, Ontario
Welcome to this rare residence nestled in the highly desired Williamsburg community, where tranquility meets modern living. The ideal location places this house conveniently near five major grocery stores, steps from many parks in the Laurentian Hills area, the Goodlife fitness center, pubs, restaurants, Walmart, Canadian Tire, and many more essentials minutes away. This beautiful home boasts 3 bedrooms, 3 1/2 baths, double garage and finished basement. Upon entering, you're greeted by a spacious sunken foyer, setting the stage for the elegance that lies beyond. Ascend two steps to discover the dining and living rooms adorned with a stunning hand scraped oak hardwood flooring and gorgeous stone surrounded gas fireplace creating perfect atmosphere for cozy evenings with loved ones. The heart of the home is the well-appointed eat-in kitchen, complete with full list of appliances, ample cabinetry and sleek quartz countertop. Step outside onto mature backyard with fruit trees and shed. It is fully fenced, offering privacy and security for outdoor activities. Need more space to hang with the family? Head up to the mezzanine level where you'll find the family room. This room is massive with 10-foot high ceilings, hardwood floors and large window that keeps area bright, calming and the perfect space to relax or entertain. Ascending to the second floor, you'll find three generously sized bedrooms, including the luxurious primary suite. Pamper yourself in the lavish ensuite featuring a walk-in shower, corner soaker tub, and dual closets, offering a serene retreat at the end of a long day. Before you depart, be sure not to miss the opportunity to explore the basement. It is fully finished one with spacious recreation room, full bathroom and plenty of room for storage. Don't miss the opportunity to make this exquisite residence your own! (id:44788)
Bubble Realty
RE/MAX Real Estate Centre Inc.
10252 Willoughby Drive
Niagara Falls, Ontario
Welcome to 10252 Willoughby Drive, a custom-built 1.5 storey home nestled on an impressive 4.3-acre property, offering the epitome of luxury country living in Chippawa, Niagara Falls. Boasting approximately 4,000 sqft of finished living space that has been meticulously maintained and recently updated. This home is the perfect mix of country feel while being close to all major amenities. Upon arrival, you'll be struck by the home's charming curb appeal, with a long driveway providing ample parking and a welcoming wrap-around porch ideal for enjoying the serene surroundings. Step inside through the spacious mudroom to discover a beautiful powder room, main floor laundry, and access to the extended 2-car garage. The main level offers an inviting open concept living, dining, and kitchen area. The kitchen features elegant granite countertops, a 10FT island, tile backsplash, high-end appliances and a convenient coffee bar with sliding doors leading to the stunning rear yard. Adjacent, the generously sized living and dining rooms provide an ideal space for entertainment. Additionally, a main floor primary bedroom awaits, complete with a generous walk-in closet and a 3-piece ensuite. On the upper level you find two well-appointed bedrooms and a 4-piece bathroom, all with large windows for natural light. The lower-level is sure to impress with its tastefully finished design, offering a bar area, room for a gym, ample recreational space, a 2-piece bathroom, and a fabulous living area highlighted by a stone fireplace. Outside, the property features not only the inviting wrap-around porch but also a beautiful deck, an oversized heated in-ground pool, a fenced-in grass portion, a serene pond, and ample space for hobbies, ensuring privacy and relaxation. This rare opportunity to acquire such an exceptional property in the sought-after Chippawa area won't last long. Schedule your showing today! (id:44788)
Boldt Realty Inc.
25 Sandford Fleming Drive Unit# 2a
Collingwood, Ontario
830 sq.ft of 2nd level office space with own entrance and foyer for coats and boots. There are 2 large offices with windows overlooking treed area, both 16'6 x 11'10, and two smaller internal offices overlooking warehouse space and measuring 11'5 x 9'1 and 7'10 x 71. There are also 2 bathrooms, a 2 piece and 3 piece. Located above a quiet retail space (trade only) this office would be ideal for a small team or business owner and comes with ample parking right outside the door. Space can be painted and all utilities are included with the exception of Internet. (id:44788)
Clairwood Real Estate Corporation
1269 Silverfox Drive
London, Ontario
If you’ve been looking for a thoroughly modern home in a great neighbourhood, you won’t find a better example than this outstanding Millstone-built two storey in northwest London’s Foxfield enclave. The design makes light a priority: From the moment you walk into the full-height foyer, you’ll find windows everywhere. The open concept main floor plan provides a large living room with focal fireplace insert, providing sight lines to an adjoining dining room that is ideal for entertaining. The kitchen provides a gleaming workspace anchored by a large island, quartz counters, high-end stainless appliances and modern two-tone cabinets that are equal parts elegant and functional. Upstairs, there are three large bedrooms including a primary with a MASSIVE walk-in closet. That primary bedroom also comes with a spa-worthy 5 piece ensuite with a soaker tub, walk-in shower and heated floors. As an added bonus, each of the other bedrooms also has its own ensuite (also with heated floors!) and there is a laundry centre on this level as well. The unfinished lower level provides ample storage, or if required, provides the perfect canvas for a future finished area! There are 3 large windows which allow for great natural light and egress! The spacious backyard has a large stamped concrete patio and is fully fenced, making it a safe place for kids and pets to roam. Foxfield is a growing, family-orientated community close to top-notch schools, parks, and all the shopping and amenities in Hyde Park and the Fanshawe Park Road corridor with quick access to Western and University Hospital. Top-notch finishes and an awesome location all wrapped in a stylish, modern package: Your new home awaits! (id:44788)
Royal LePage Triland Realty
5 Kyle Court
Frankford, Ontario
Charming and meticulously cared for bungalow nestled in the highly desirable Frankford community! This home boasts a complete finish both upstairs and downstairs, offering a total of 3+2 bedrooms and 2 baths. The kitchen is a modern haven with ample cupboard and counter space, adorned with a stylish backsplash, and featuring patio doors leading to the deck and fenced backyard. The living room is invitingly bright and cozy. Laminate flooring graces all three bedrooms on the main level, accompanied by a convenient 4-piece bath. The master bedroom includes a double closet for added storage convenience. Downstairs, you'll find two additional bedrooms, a spacious rec room with laminate flooring and abundant natural light, another 4-piece bath, and ample storage space. Conveniently located close to all amenities and the 401 for commuters, this home is an absolute gem! (id:44788)
RE/MAX Finest Realty Inc.
#1404 -501 Yonge St
Toronto, Ontario
Live In This Luxurious Bright & Spacious Studio Unit In Teahouse Condos. Floor To Ceiling Windows. Laminated Floor Thruout. Steps To Wellesley & College Subways. Mins Walk To UoT, Toronto Metropolitan University, Toronto General Hospital, Shops, Restaurants, Grocery. Building Amenities Include Outdoor Pool, Indoor Onsen Pools, Fitness Centre, Yoga Room, Party Room, Lounges, And Home Theater Room. **** EXTRAS **** Appliances, Caesarstone Kitchen Countertop, Granite Bathroom Countertop. Murphy Bed Including Mattress. Lifts Up Into Wall When Not In Use. Window Covering And Elfs. (id:44788)
Right At Home Realty
84 Heming Tr
Hamilton, Ontario
Welcome to 84 Heming Tr. Built by Rosehaven home. Spacious Four bedrooms and Three bathrooms. 9"" ceiling on main floor. Located at Tiffany Hills Meadowlands in Ancaster. Hardwood flooring on dining and great room. Ceramic floor on kitchen/eat in breakfast area. The kitchen offers brown modern cabinetry. Quartz kitchen countertop. Open kitchen and great room. Second floor laundry. Master has free standing tub/shower and walk in closet. Very bright with large windows. California shutters throughout, Natural Gas fire place. Fenced backyard. Rough in bathroom in basement. Garage access to home. Oak wood stairs to basement. Single car garage. Driveway can accommodate two cars. No walkway. Backing to green space. Just walk to school, Parks. Minutes to Alexander Graham Bell pkwy, HWY 403, Lincoln M Alexander Pkwy **** EXTRAS **** S/S Fridge, S/S stove, S/S dishwasher, S/S Built in Microwave, Washer and Dryer, California shutters throughout. Gas fireplace. All electrical light fixtures. Wood stairs with iron pickets. (id:44788)
RE/MAX Real Estate Centre Inc.
631 Lowther St S
Cambridge, Ontario
Welcome to your dream home in the heart of Cambridge! This exquisite 2-storey residence sits majestically on an expansive 158 by 52-foot lot, offering unparalleled space and privacy. Perfectly positioned, this property is a stone's throw away from both elementary and high schools, ensuring convenience for families. Nature enthusiasts will delight in the proximity to a serene walking trail, ideal for leisurely strolls amidst picturesque surroundings. With its prime location and abundant amenities, this home epitomizes the epitome of comfortable and convenient living. (id:44788)
Keller Williams Complete Realty
0 Eighth Line
Erin, Ontario
Great Opportunity To Land Bank A Large Parcel Of Prime Agriculture Land And Have A Great Income Streams Attached To The Property. Property Has Lease With Largely Known Canadian Gravel & Cement Company. This Rare And Unique Offering Consist Of 78.84 Acres 73 Workable With 5.8 Acres of Ever Green Trees. Multiple Income Streams Are Attached To This Property. A Minimum Base Rent Until Extraction Commences Then Converts To Price Per Tonnage. Land Rent Paid By Farmer, A Tipping Fee Also As Material Is Brought Back To Property For Rehabilitation Purpose. Yearly Property Taxes Are Also Covered By Tenant **** EXTRAS **** Lease Commenced In 2023 and Runs Until 2044. This Property Is Currently Attached To A Former Gravel Quarry And Extraction Approvals are Currently In Place. Rehabilitation Is Mandatory And Company Has A History Of Completing Past Sites (id:44788)
Royal LePage Rcr Realty
0 Eighth Line
Erin, Ontario
Great Opportunity To Land Bank A Large Parcel Of Prime Agriculture Land And Have A Great Income Streams Attached To The Property. Property Has Lease With Largely Known Canadian Gravel & Cement Company. This Rare And Unique Offering Consist Of 78.84 Acres 73 Workable With 5.8 Acres of Ever Green Trees. Multiple Income Streams Are Attached To This Property. A Minimum Base Rent Until Extraction Commences Then Converts To Price Per Tonnage. Land Rent Paid By Farmer, A Tipping Fee Also As Material Is Brought Back To Property For Rehabilitation Purpose. Yearly Property Taxes Are Also Covered By Tenant **** EXTRAS **** Lease Commenced In 2023 and Runs Until 2044. This Property Is Currently Attached To A Former Gravel Quarry And Extraction Possibly Starting In The Next Year. Rehabilitation Is Mandatory And Company Has A History Of Completing Past Sites (id:44788)
Royal LePage Rcr Realty
594 Gordon Ave
London, Ontario
Welcome Home! Words cannot do this amazing and wonderful bungalow justice. Each part of the home feels like its own wing, with the kitchen at the heart of it all. Everyone in your family can have their own space, but also come together after a long day to share a meal. A backyard that goes on for days and has so much untapped potential, but already features a full deck (walk out from the kitchen), oversized pool, and a fire pit. You'll be the envy of all your friends given the entertaining you'll enjoy. The family room at the back of the home is perfect for family movie night! The basement offers a full rec room, 3 pc bathroom, an additional bedroom, plus storage areas. Worried about parking, don't with a one and a half garage big enough for a car, motorcycle or additional storage, and a double wide driveway that can easily fit 4 additional cars with room to spare. And with a roof just redone 2022, all your major items are taken care of! This home has it all, except you!!! **** EXTRAS **** Furnace new in 2014, Roof new in 2022. (id:44788)
Right At Home Realty
#57 -51 Sparrow Ave
Cambridge, Ontario
Welcome to 51 Sparrow Ave Unit 57, a charming and spacious townhome nestled in the heart of Cambridge! Boasting a total of 1386.40 sq ft, this delightful property offers a seamless blend of comfort and functionality. The main floor invites you in with a sleek kitchen, elegant dining area, and a cozy living room perfect for entertaining friends and family. Convenience is key with a handy 2pc bath and utility room, making daily chores a breeze. As you ascend to the second floor, you'll find a luxurious 3pc ensuite, a pristine 4pc bath, and three generously sized bedrooms, including a tranquil primary suite. Located in a desirable neighbourhood, this home also features a garage for added storage and parking. Don't miss the opportunity to make this fabulous property your forever home! (id:44788)
Exp Realty
857 River Rd
Belleville, Ontario
Welcome/Bienvenue to 857 River Rd. A delightful bungalow situated by the Moira River on a 1.6-acre property. The main floor features 2 bedrooms, 1.5 baths, a laundry room with direct access to a clothesline, a generous living area encompassing a dining room, kitchen, and living room with a gas fireplace. From the living room, you have access to a large deck and hot tub. Rest assured, you will relish your time admiring the Moira River view. The basement includes 2 bedrooms, 1 full bath, a recreation room, a large storage/utility space, and a convenient cold room. Don't overlook the double car garage that comes with the property. Moving on to the property's exterior, if you enjoy gardening, you will appreciate the greenhouse, beautiful garden with a water pump, and a convenient cold room for storing your canned goods. (id:44788)
Century 21 Lanthorn Real Estate Ltd
1896 Thames Circ
Milton, Ontario
A Brand New Never Lived In 3 Bed + 3 Bath Functional Unit Mattamy Home. 9 Ft Smooth Ceiling main /2nd floor, Beautiful & Inviting Open-Concept Floor Plan On Main Floor. Modern Kitchen W/ Ss Appliances, Very Bright. Spacious Great Room W/ Fireplace. Second Floor Includes Master Bedroom W/ Ensuite & W/I Closet, And 2 Other Well-Sized Bedrooms, All With Closets. Mins To Toronto Outlet, Schools, Community Parks And All Local Amenities. **** EXTRAS **** All Elfs, Fridge, Stove, Dishwasher, Washer & Dryer.Garage opener & Remotes. Tenant Is Responsible For All Utilities and HWT, Snow Removal, And LawnCare. No Smoking and NoPets. (id:44788)
Homelife Landmark Realty Inc.
223 Kempview Lane
Barrie, Ontario
Detached house on Highly Desired Minet""s Point.3,757 ft Area as per Geo Warehouse, Make Your Dream HOME or Renovate. MUNICIPAL WATER,SEWER & ROAD MAINTENANCE .Close Proximity To Numerous waterfront Parks, Beaches, walking Trails, Brentwood Marina, Just A Few Feet Away From **Lake Simcoe** water Front. Municipal Water/ Hydro and Municipal Sewers/Surrounded By Multimillion Homes/ 4 Minutes To Go Station/6 Min To Hwy 400. PROPERTY SELLING AS IS WHERE IS (id:44788)
Homelife/bayview Realty Inc.
1 Gardeners Lane
Markham, Ontario
Brand New Never Lived in End Unit Townhouse Located in Prestigious Angus Glen Golf Course By Renowned Builder ""Kylemore""!!! *Lots of Nature Lights *Numerous Upgraded Including: Oak Stairs Through Out. Main Floor Features 10' Ceilings, 5' Hardwood Floor, Smooth Ceiling & Pot Lights, Modern Open Kitchen with large Centre Island, Quartz Counter Top, Backsplash, W/I Pantry & Servery, Top Of The Line Built-In Wolf/Subzero Stainless Steel Appliances, Extended Cabinet to Ceiling; Spacious Living Room with Crown Moulding and French Door W/O to Balcony; Family Room With Gas Fireplace, W/O to Deck; 3rd Floor Features 9' Ceilings, Good Size Bedrooms with Large Windows: Master Ensuite Bedroom Features Vaulted Ceilings, His/Her Closets, 5pcs Ensuite with Double Sink Quartz Countertop Vanities, Frameless Glass Shower and W/O to Deck; Ground Level Media Room W/O to Yard, Gas Pipe for BBQ, Direct Access to 2 Car Garage with Extra Storage Space. Basement with 3pc Washroom Rough In. Mins To Angus Glen Community Centre, Hwy404, Canadian Tire, Shopper Drug Mart, Restaurants, Banks, Coffee Shop & Much More! A Must See Property!!! (id:44788)
Harbour Kevin Lin Homes
#215 -555 William Graham Dr
Aurora, Ontario
Attractive and spacious 2-bedroom unit with one full bathroom and one powder room, granite counter tops, stainless steel appliances, East facing, 9-foot ceiling, 1 Underground parking near elevator, 1 locker conveniently located on the same floor as the unit. Easy access to Walmart, T&T supermarket, Highway 404, Trails, Parks, School, Dentist, Pharmacy and a lot more...... **** EXTRAS **** Fridge, Stove, Dishwasher, Washer and Dryer. (id:44788)
RE/MAX Crossroads Realty Inc.
#401 -159 Wellesley St E
Toronto, Ontario
Stunning Rare 3 Bedroom Corner Suite, 2 Year New! Great size 895 sqft Opportunity For Self- Living And Investors , One Parking Included, Well Maintained , Suite Bathed In Sunlight From The Floor-To-Ceiling Windows. All 3 Bedrooms Have Closet Space. 9' Celling Close To Wellesley Station, Highway404 , U Of T, Toronto Metropolitan University (Ryerson), YMCA, , Financial District, Library, . Walking distance to Food Basic Supermarket, Restaurants And Public Transit, A lots More... **** EXTRAS **** High-speed Internet Included, (id:44788)
Homelife Landmark Realty Inc.
85 Crystal Heights Crescent
Kinmount, Ontario
A Crystal Lake Beauty! 132 feet of shoreline and 0.89 acres. This cozy 2 bedroom waterfront home was completed in 2010 and offers 1105 sq ft of living space. This well-built year-round home is situated on a lovely quiet bay with easy access to the big lake. Western exposure. A spectacular sunroom and open concept floorplan. 4-piece bathroom with washer and dryer. Fully insulated crawl space with external access. Propane furnace 2023. WETT certified wood stove. An elevated waterfront setting with fabulous views out over Iron Mine Bay. 47 easy steps to lake. 10’+ off the dock. Great swimming. A very sunny spot. A very nice 1 bedroom bunky is steps away from the water. Room for additions, such as a garage or 3rd bedroom. Septic system has additional capacity. Lovely patio and firepit overlooking the lake. Crystal is a low cottage density lake with over 30 kms of rugged rock and pine shoreline to explore and has a full-service marina. Great lake trout fishing. Easy access to the 5-Points Crown Land multi-use trail system including snowmobiles, ATVs and dirt bikes. Just over 2 hours from the GTA. 15 minutes from the quaint village of Kinmount and all of its amenities including the famous Kinmount Fairgrounds and the Highlands Cinema. Around 30 minutes to Bobcaygeon/Fenelon Falls/Minden. 1 hour to Sir Sam's Ski Hill. Good cell service and several internet options. Full pre-list inspection of the home and septic available for viewing. Year round municipally maintained road Offers welcome with a 48 hour irrevocable. Showings welcome between 10AM and 5PM. (id:44788)
Royal LePage Lakes Of Haliburton

