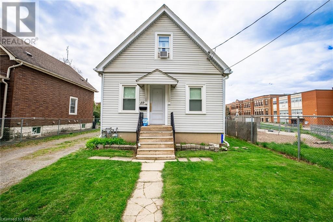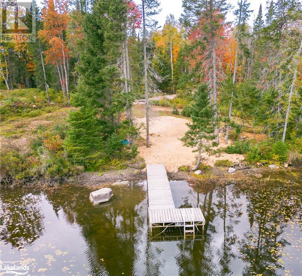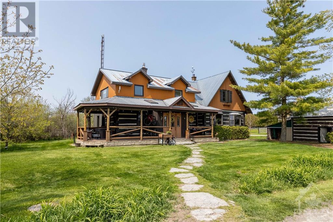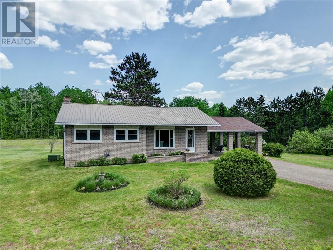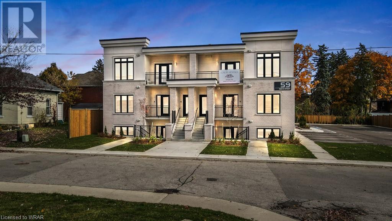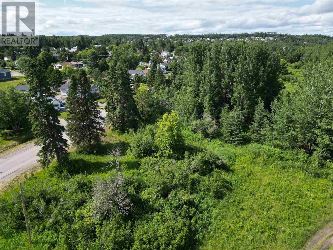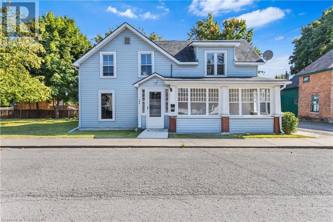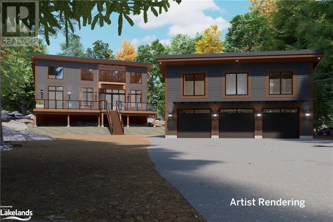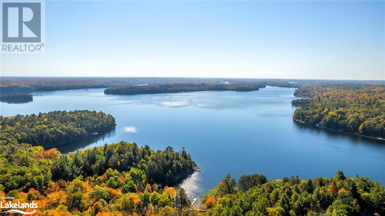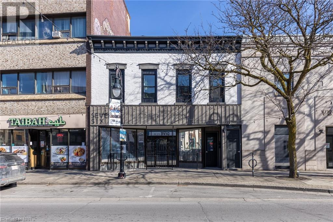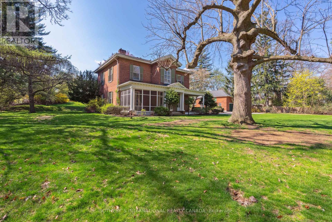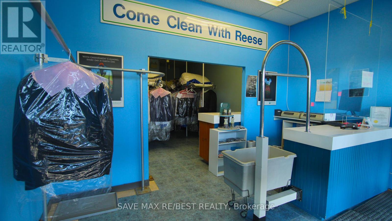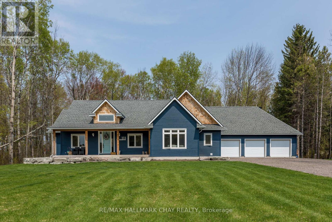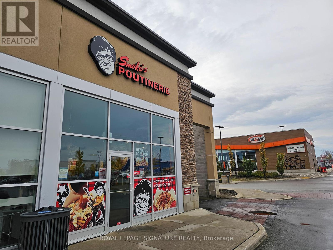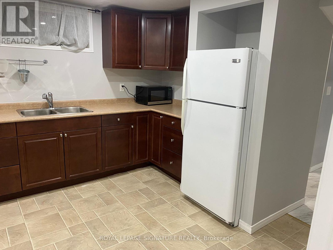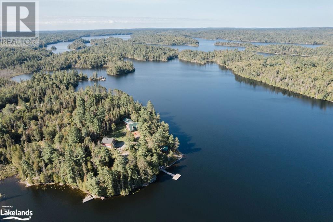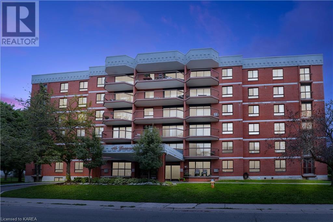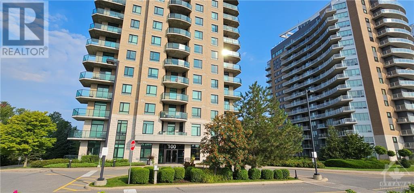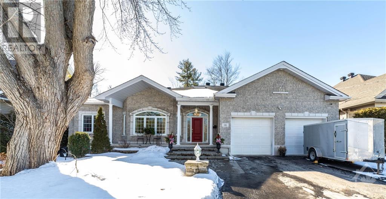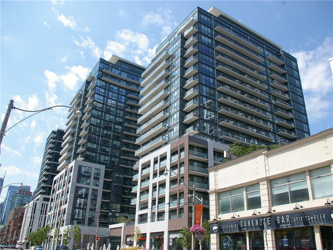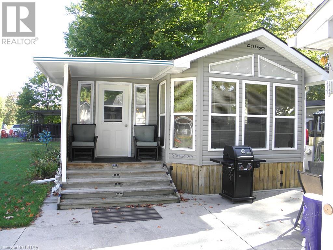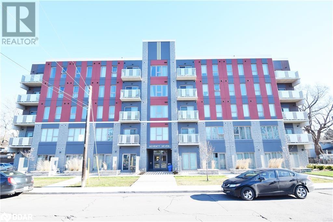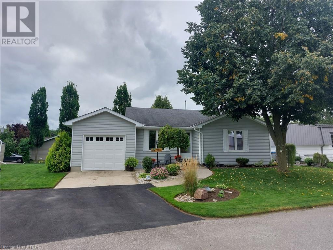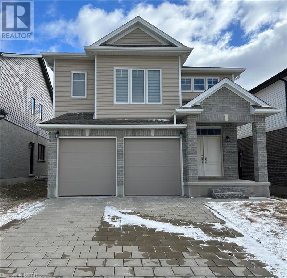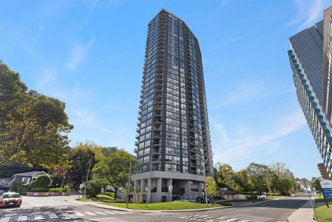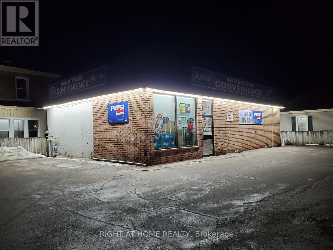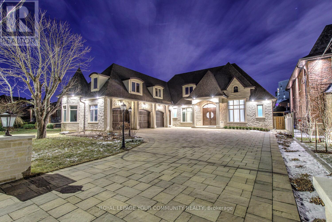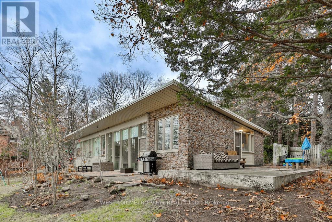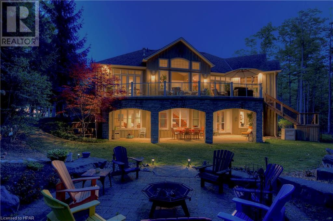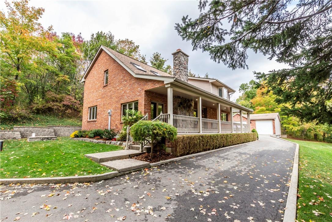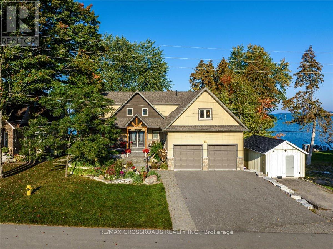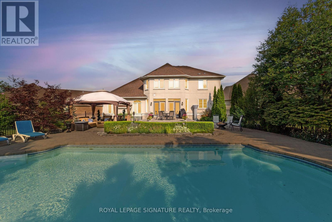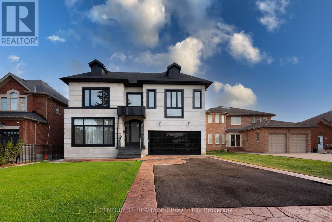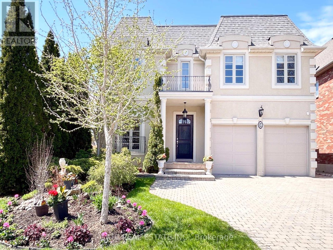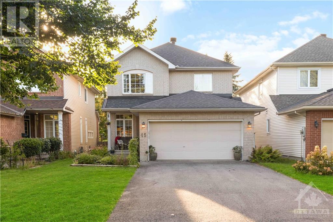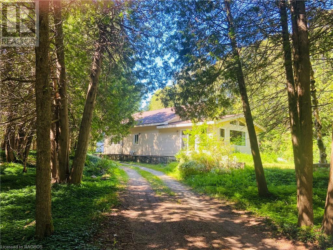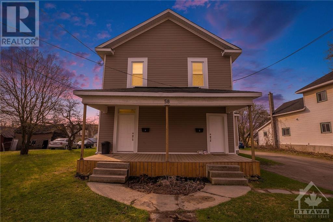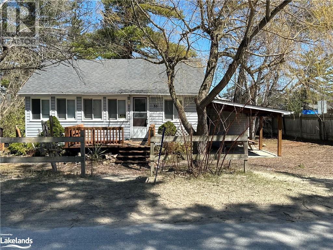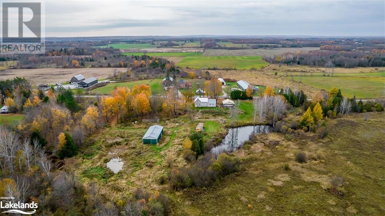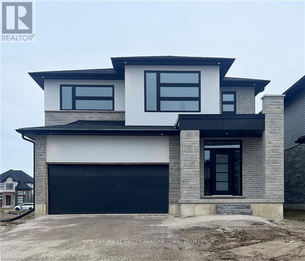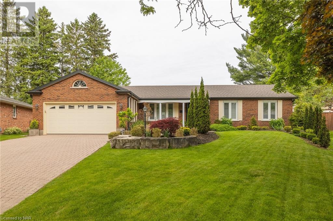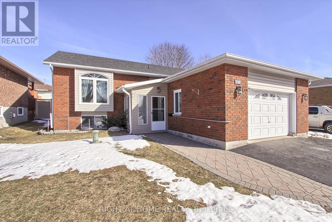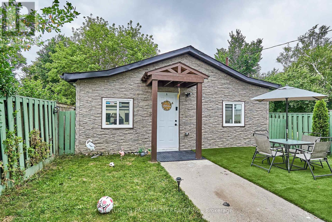21129 Concession 9 Road
North Lancaster, Ontario
What a unique property loaded with potential for many uses. Ideal for home based business, multi generational or just single family with plenty of space on a very private 12 acre site. Century home with 4 bedrooms, 2 bathrooms, a great wrap around enclosed porch/sun room. Wood burning fireplace in living room (no WETT certificate available), beamed ceiling. Heating is a combination of propane forced air, in floor & EBB in 2nd floor bedrooms. 2 stairways to 2nd floor. Check the floor plan in the attached IGuide but property needs to be viewed. (id:44788)
Royal LePage Performance Realty
27 Ida Street
St. Catharines, Ontario
Excellent investment opportunity in the heart of St. Catharines! This well-maintained 1.5-story home features two units: a main level unit and an upper unit. Both units are currently leased to great tenants, providing a steady stream of income. The basement level offers additional storage space and a laundry area. Tenants will appreciate the central location and the beautiful deep yard. Don't miss out on this fantastic investment property! (id:44788)
Mcgarr Realty Corp
12 Maxwell Lane
South River, Ontario
Rare and beautiful flat, residential building lot with sunrise exposure and located in an up and coming area with a mixture of older, family owned cottages and newer executive homes. Sitting on the shores of Deer Lake in an unorganized township this lot is a perfect slate for your building dreams. Being in an unorganized township means more lenient build restrictions as well as setbacks from the water. Thinking of an Airbnb to help offset the costs of building your dream...that's another advantage of an unorganized township. The natural beauty of this lot, located off a year round private road, is complimented by the underground hydro servicing the lot. Not only do the underground lines in the area make the it more attractive for resale but it means less power outages during storms so less of a need to purchase a back up power system. This serene, quiet area boasts multiple golf courses nearby and all the amenities you need only a short drive to the village. The cleared area and existing driveway make the building process even more seamless, providing a solid foundation for your future residence. Imagine waking up in the morning to a breathtaking view from your screened in porch or sitting in the porch at night and getting a chance viewing of a moose grazing in the nearby forest. Be mesmerized by the deer that winter in the area. Look up into the night sky and see what the stars look like with little to no light pollution from a city. Teach your children or grandchildren about the constellations while looking up at the clear sky and watch the awe and amazement in their eyes when they notice a shooting star pierce across the night sky or when you catch a glimpse of the northern lights from your back yard. A generous mix of hard and softwood in the area make for amazing autumn colours. Come out and see that building your dream is possible. (id:44788)
Royal LePage Lakes Of Muskoka Realty
8249 Fernbank Road
Ashton, Ontario
Active show quality Equestrian facility with approx. 156 acres of paddocks, show rings, cross country trails & fences & hay fields. Heated indoor arena 155' X 70'. Main barn is 192' X 90' with 14 stalls on the long aisle 12' X 10' & the short aisle 11 box stalls 10' X 11' and 12' X 12'. Also featured on the second level newer 2 bedroom apartment, heated viewing/meeting room with washroom & storage. Other outbuildings include log barn with 6 box stalls for overflow and quarantine 36' X 30', log garage 32' X 21', log storage building with overhang for equipment, newer heated workshop with overhang 30' X 30' and 30' X 10', coverall 60' X 40' presently hay and equipment storage and second coverall with 30 temporary stalls 80' X 50' and additional shelter 20' X 8'. The log home consists of 4 bedrooms, 3 bathrooms. wrap around verandah, & newer family room with fireplace. The house & barn have their own well & septic. Recently installed hydro generator can run the entire farm. (id:44788)
Royal LePage Team Realty
1514 Old Barry's Bay Road
Barry's Bay, Ontario
In the heart of Kazuby! This 3 bedroom 2 bath brick home on 2.763 acres will be sure to please. Light filled and neat as a pin. From the 2 vehicle carport, to the separate insulated 3 car garage and workshop this stylish property has so much to offer. Central air, central vac, wood/electric furnace, freshly painted, main floor beds, baths and laundry, generator hook up available, hydro for arc welding in the shop and space for gardens. For all the produce you can grow there is a spacious state of the art cold cellar in the lower level. A rarity in most modern homes. In this land of lakes, you are a hop skip and a jump from public beaches. 24 hour irrevocable on all Buyer's offers. (id:44788)
Queenswood National Real Estate Ltd
59 Reeve Street Unit# 11
Woodstock, Ontario
Welcome to urban living at its finest at 59 Reeve Street! This spacious 2-bed, 1-bath apartment is equipped with stainless steel appliances, including a fridge, stove, and dishwasher to make your life easier. Enjoy the convenience of in-suite laundry. And let’s not forget about the cozy balcony, perfect for sipping your morning coffee or relaxing after a long day. Plus, don't worry about parking - you've got one spot included with more available at an extra cost. Live conveniently close to everything you need! Don't miss out, schedule your showing today! (id:44788)
Hewitt Jancsar Realty Ltd.
104 Newton Street
Nipigon, Ontario
Discover the endless possibilities with this extraordinary building lot at 104 Newton Street in Nipigon! Boasting an impressive 225 feet of frontage, this enormous lot is fully serviced, with a conveniently established driveway. Situated in a tranquil residential area, the property offers a serene ambiance, providing the perfect canvas for your dream home. Backing onto scenic trails that lead directly to the Marina on Lake Superior, outdoor enthusiasts will appreciate the easy access to natural beauty and recreational activities. Whether you envision a peaceful retreat or a family haven, this lot allows you to build exactly what you desire. Don't miss out on the chance to shape your ideal living space in this picturesque community. Call now to seize this rare opportunity and turn your vision into reality! Visit www.century21superior.com for more info & pics. (id:44788)
Century 21 Superior Realty Inc.
366 Thomas Street
Deseronto, Ontario
Welcome to this updated 2-storey century home, situated on an extra large corner lot adorned with mature trees and beautiful landscaping. With its detached 1 car garage, this property offers both charm and practicality. Upon entering the home, you will be greeted by a perfectly sized covered porch, providing a cozy and inviting atmosphere. Stepping inside, you'll find the first of two living rooms, offering versatility for both family and formal entertaining. The spacious dining room boasts a convenient door leading out to the covered deck, allowing you to enjoy the picturesque views of the gorgeous backyard. Completing the main floor is a well-placed 2-piece bathroom and a generously sized kitchen. Adjacent to the kitchen is a mudroom/laundry room, providing easy access to the outside. Heading upstairs, you'll discover two bedrooms, perfect for accommodating guests or a growing family. The primary bedroom offers a cozy retreat, offering a peaceful space to unwind. Additionally, there is a designated area that can be converted into an office, providing a dedicated workspace. The 5-piece bathroom on this level ensures convenience and comfort for everyday living. One notable feature of this property is the presence of a well, in addition to municipal services. This well is perfect for watering the gardens and maintaining the lush landscaping that adorns the property. Don't miss the opportunity to make this charming property your own. Schedule a showing today! (id:44788)
Mccaffrey Realty Inc.
103 Whites Falls Road
Georgian Bay Twp, Ontario
Welcome to your secluded Muskoka hideaway nestled amidst towering pines and the rugged beauty of the Canadian Shield. This just-built custom 4-bedroom bungalow offers unparalleled privacy on a sprawling 4.32-acre lot. Step inside to discover a thoughtfully designed open-concept layout, where the kitchen, dining, and living areas flow effortlessly together. The kitchen boasts custom 10' high cabinetry, quartz countertops, and a farmhouse-style island sink, while the adjacent living room features a cozy propane fireplace framed by floor-to-ceiling surround and a convenient bar cabinet with quartz countertops and bar fridge. Retreat to the primary bedroom suite, complete with a 3-piece ensuite, vaulted ceiling, and private walkout to the deck, offering a quiet spot to enjoy your morning coffee amidst the trees. Three additional bedrooms provide ample space for family or guests, while a 4-piece main bath and 2-piece powder room ensure convenience for all. Outside, the expansive deck beckons for al fresco dining and relaxation, while a covered porch offers sheltered seating to enjoy the sights and sounds of nature in any weather. For the ultimate in versatility, a detached 3-car garage with a loft provides additional living space, complete with a bedroom, 3-piece bath, and living area, perfect for guests or a home office. Never worry about power outages with the property's 200 amp service and auto transfer 22kw propane Generac Generator, ensuring peace of mind year-round. With ample room to roam and explore, you can create your own trails through this wilderness retreat, embracing the true essence of Muskoka living. Conveniently located near several lakes and Georgian Bay, outdoor enthusiasts will delight in endless opportunities for boating, fishing, golfing, skiing, and snowmobiling, while nearby stores and restaurants offer all the amenities you need for a perfect escape. Don't miss your chance to experience the ultimate Muskoka getaway! (id:44788)
Sotheby's International Realty Canada
0 Oxbow Road
Minden Hills, Ontario
Discover the extraordinary potential of these two separately deeded western exposure waterfront building lots nestled on the serene shores of Gull Lake in the heart of the Haliburton Highlands. Here lies a truly unparalleled opportunity to craft your very own lakeside sanctuary and the best part, all the groundwork is already complete, making this an absolute gem. Every detail of site preparation has been professionally executed from the well-constructed driveway for convenient access, the expertly installed 4+bdrm septic system, the drilled well, to the stunning granite rock retaining wall that harmonizes seamlessly with the extraordinary terrain. Picture your dream home thoughtfully positioned on this meticulously prepared lot, where the canvas for your vision is set and waiting. The unique, gently sloping lot offers endless opportunities for creating an outdoor space that will truly captivate with beautiful vistas including breathtaking western exposure and sunset views. Because this property comprises two separately deeded lots, there is tremendous flexibility for future development or resale opportunities. Two charming and rare waterfront cabins are included with this property, offering fantastic options for lakeside entertaining and hosting. These cabins provide a head start on your waterfront lifestyle. This property is a mere 2 hrs from the GTA, so whether it's a cozy winter getaway or a summer escape, you'll always have easy access to your piece of paradise. Don't miss your chance to own this remarkable piece of Haliburton Highlands. The combination of a prepared building site, fully installed infrastructure, two existing waterfront buildings, and the sheer beauty of these lots and Gull Lake make this property a rare find in today's market. Start creating memories that will last a lifetime on this idyllic waterfront oasis. Contact today to schedule your viewing and take the first step towards making your lakeside dreams a reality! (id:44788)
Chestnut Park Real Estate Ltd.
74-76 St Paul Street E
St. Catharines, Ontario
Investors, it's time to capitalize on this prime location and versatile property at 74-76 St. Paul Street in downtown St. Catharines! This unique mixed-use building, currently housing 4 residential units, offers C6 zoning, allowing for a seamless transition to a commercial space if desired. This building benefits from grandfathered privileges that set it apart in the local real estate landscape to permit residential use on the main floor, making your property taxes lower than a typical commercial space! All 4 units are currently leased, ensuring immediate income for the discerning investor. Not to be missed is the untapped potential in the approximately 1500sqft unfinished basement! The property also boasts a substantial parking advantage with a generous lot at the rear off of David S. Howes Way, accommodating 6 parking spaces—a coveted commodity in the downtown area. Location is key, and this building has it all. Nestled against the iconic Meridian Centre, home of the IceDogs and River Lions, the property enjoys a dynamic and energetic atmosphere. The strategic positioning on an easy bus route for Brock University and Niagara College students further enhances its desirability. With approximately $71,256.00 annual current rental income, the potential for commercial conversion, ample parking, and proximity to entertainment and education hubs, this property boasts a myriad of possibilities for the astute investor. Make your mark in downtown St. Catharines today! Notes: Each unit has 100amp breaker panel; front windows & facade done in 2023 (id:44788)
Royal LePage Nrc Realty
30 South St W
Hamilton, Ontario
This Magnifcent Home Sits On A Rare And Private 1.28 Acre Lot Overlooking Dundas. Built In 1847, This Home Offers 4600 Square Feet Of Lavish Living Space Above Grade, Enhanced By Generous Room Sizes, Huge Windows And Soaring 11' Ceilings. Crown Mouldings, 18"" Baseboards, Inset Bookcases, Chandeliers, And Hardwood Floors Add To The Rich Character. Inside The Double Front Doors, A Grand Staircase And Entrance Foyer Anchor A Centre Hall Floor Plan. A Conservatory And Living Room Adjoin The Foyer. The Formal Dining Room Seats Eight, And Leads To Both The Kitchen And Entrance Hall With A Powder Room And Ofce. The Renovated Eat-In Kitchen Is Equipped With Heated Floors, Stone Countertops, And Stainless Appliances. The Second Floor Landing Is Bordered By Four Spacious Bedrooms And A Shared Bath. The Solid Brick Carriage House Is Ideal For Converting To An Additional Dwelling Or Workshop. This Remarkable Estate Is Truly Special And Will Make An Amazing Home For The Right Owners! (id:44788)
Sotheby's International Realty Canada
373 Bridge St W
Waterloo, Ontario
2 High Volume Dry Cleaning Business For Sale In The Most Desirable Location in Waterloo & New Hamburg. Potential to expand in surrounding areas. Loyal clients, low rent, Seller willing to provide full training. Potential for new development in surrounding area.**** EXTRAS **** Please Do Not Go Directly To The Business Without An Appointment & Do Not Talk To Employees. Please Ask For Chattels & Equipment Lists. (id:44788)
Save Max Re/best Realty
111 Windermere Circ
Tay, Ontario
Here is your dream MULTI-GENERATIONAL or RENTAL INCOME, custom built home/Property. Top reasons to come check out this 6600 total Sqft home. 1) Brand New top-of-the-line home sitting on just under 2 acres of property. 2). Not one but TWO separate living quarters with 2 kitchens with custom cabinetry, granite countertops, gas stoves and stainless steel appliances. 3) The In-Law suite has accessibility features such as 36"" wide doorways, ramp access from the garage and a walk in shower 4). A primary bedroom of dreams with a large walk-in-closet and a 5-piece ensuite bath with heated floors. 5). An abundance of natural light from large windows both on the main floor and large windows in the 3300sqft basement which include 9ft ceiling height. 6) A exclusive backyard oasis with a luxurious covered porch equipped with both natural gas and electrical, in ground wifi irrigation system and private treed property.**** EXTRAS **** Whole home standby generator with automatic transfer switch for those unexpected emergencies. High efficient Furnace and survey available. (id:44788)
RE/MAX Hallmark Chay Realty
85 Resolution Dr
Brampton, Ontario
Popular Smoke's Poutinerie franchise in Brampton available! Smoke's is one of Canada's most recognized food franchises with its iconic marketing and social presence. Modern store in a busy plaza with tons ofAAA anchor tenants and over 100 parking spots at Rutherford and Steeles, just off of Highway 410. Great buildout with a 1,265 Sq Ft layout that is easy to operate with seating for 16. Approval required and full training provided by head office with royalties of 6% + 2%. Please do not go direct or speak to staff.**** EXTRAS **** Very attractive lease rate of $2,966 Gross Rent including TMI with 5 + 5 + 5 years remaining. Solid sales and income for operator. Long 10 foot commercial hood, lots of prep area, and 1 walk-in fridge. (id:44788)
RE/MAX Ultimate Realty Inc.
#bsmt -70 Janray Dr
Toronto, Ontario
Incredible Finished Basement W/ Separate Entrance Perfect Suite W/3 Bedrooms, shared wash Rm &Kitchen students New comers welcome (id:44788)
Royal LePage Signature Realty
4574 Highway 11 N
Temagami, Ontario
Welcome to Resort Living on Angus Lake in Temagami. This 5.45 acre point has over 1050' of natural shoreline with clear, deep water and panoramic views. Breathtaking sunsets and remarkable fishing. The small beach is perfect for little ones and there is deep water off the dock for swimming and fishing. The beautiful 2015 custom built, year-round, 2+1 bedroom, 1.5 bathroom raised bungalow is nestled among the mature pines and overlooks Angus Lake. Gorgeous pine cathedral ceilings, custom cabinetry, open concept kitchen, diningroom, livingroom, and a walkout basement. There is lots of space to accommodate guests in the Guest Lodge with 8 spacious bedrooms, 1.5 bathrooms, a kitchen and an 800 square foot great room. Zoned Tourist Commercial this property can be a year round resort, short term rental property, family home, or multi-family recreational property. Renovate the 2 bunkies for more accommodations or add more cottages to the property. It is currently registered with Airbnb and has exceptional income potential. If your family is looking for a year round waterfront property, up north, with an income on the side, you will want to check out this Temagami Gem! Many upgrades to the Guest Lodge in the past 2 years including new propane fireplace , boiler heating system, hot water tank, renovated kitchen with new appliances, spray foam insulation in the crawlspace, new acrylic tug/shower, and a laundry closet. New Security System and Starlink Internet Service. This incredible property is 45 minutes north of North Bay and 15 minutes south of Temagami. 4.5 hours from the GTA. HST is in addition to the List Price. (id:44788)
Chestnut Park Real Estate Limited
14 Greenview Drive Unit# 509
Kingston, Ontario
Looking to break into the market or perhaps it's time to downsize? This beautifully maintained condo is the perfect fit. You won't be disappointed with how spacious this unit is. Features include: laminate flooring throughout, storage room and a large balcony. The building has an outdoor pool for those hot summer days, large laundry room, games room and a party room. Great central location close to shopping, transit and parks. Call today for your private viewing! (id:44788)
RE/MAX Rise Executives
165 Youngfox Rd
Blind River, Ontario
Nice level building lot, recently cleared and levelled. Municipal water and sewer available as well as hydro and natural gas. Very close to the new school being built. (id:44788)
Royal LePage Mid North Realty Blind River
100 Inlet Private Unit#1201
Ottawa, Ontario
Stunning upscale condo with spectacular views of the Ottawa River and Gatineau hills located at Petrie’s Landing in Orleans. West facing unit is the perfect blend of maintenance free luxury living, location, and amenities. Over 1300 sqft this 2 bedroom 2 bathroom welcomes you w/ a large foyer, panoramic windows, well placed in unit laundry, kitchen w/quality cabinets, granite, raised breakfast bar, and 6 SS appliances. One underground parking and storage locker, gym, games room. Walking distance to future LRT, Petrie Island, trails, minutes to everything Orleans has to offer and 417 access. (id:44788)
Sutton Group - Ottawa Realty
235 Water Street Unit#508
Prescott, Ontario
Located directly on the St. Lawrence River “Prescott Place” hosts this 1 bedroom, 1 bath condo which is perfect for someone looking to downsize, first time home buyer or investor. Featuring an open concept Living/dining room with access to a private balcony with a view of historical downtown Prescott. Foyer makes good use of space offering ample closet space and an additional storage room. Living room includes a faux fireplace. Kitchen is complete with refrigerator, stove and backspash. Bedroom with a large closet and window for natural lighting. Updated bathroom features an easy access walk-in shower. Laminate and ceramic flooring throughout. Just steps from the shopping, restaurants, amphitheatre, marina and more! The laundry and common room are located on second floor. Condo fees are $434.52 and include water and sewer. One outdoor parking space included. This is now a smoke free building. (id:44788)
Coldwell Banker Coburn Realty
888 Amyot Avenue
Ottawa, Ontario
Welcome to 888 Amyot Ave, a beautifully maintained bungalow in Orleans' Hiawatha Park, steps from walking paths along the Ottawa River. This home features an impressive foyer, hardwood floors throughout, formal living and dining rooms w/recessed ceilings and crown mouldings. A chef inspired eat-in kitchen complete with granite countertops, s/s appliances incl. a built-on double oven and dual toned cabinets. There is also a spacious family room with a gas FP. The spacious main floor primary bedroom comes complete with WIC and spa-inspired en-suite including soaker tub and steam shower. To complete the main floor is a second bedroom, full bath w/a jacuzzi tub and convenient laundry. The lower level features a large rec room with a wet bar and movie space w/a projector making it the perfect place to entertain. 2 additional bedrooms and plenty of storage space. The private, hedged and beautifully landscaped backyard comes with a water feature which flows into a pond, deck and hot tub. (id:44788)
RE/MAX Delta Realty Team
460 Adelaide Street E, Unit #622
Toronto, Ontario
Welcome To The Axiom! Spacious & Bright 662 Sq Ft 1 Bedroom + Den Corner Unit. Wrap Around 250 Sq Ft Balcony. 9’ Ceilings, Engineered Hardwood Throughout, Sleek Kitchen Cabinets With Built-In Appliances. Excellent Walk/Transit Score. Steps To Transit, Downtown, St. Lawrence Market, Distillery District, George Brown, Ryerson & Much More. Amenities Included: Concierge, Theatre, Games & Party Rooms, Fitness Club, Outdoor Terrace. Includes 1 Underground Parking Space! (id:44788)
RE/MAX Escarpment Realty Inc.
9338 West Ipperwash Road Unit# Jj-23
Lambton Shores, Ontario
Furnished 14'x 35' Northlander 2009 Cottager Model modular home with 8' x 28' add-a-room, located on prime lot on private Cul-de-sac in JJ area of Our Ponderosa Cottage & RV Park 1 mile from sand beach at Ipperwash. Full concrete slab under unit, 15' x 12' concrete patio, 100 amp hydro service with breakers. Fully furnished unit on a well landscaped lot close to the horse shoe pits. 2 bedrooms, 4 piece bath, open concept living Room/kitchen. Vaulted ceiling in living room and bedrooms. Propane stove, fridge. Forced air heating with central air. Queen bed in 1 bedroom, built-in bunk beds in other bedroom. Covered front entry porch, 12' x 18' vinyl sided storage shed on concrete slab with hydro, double wide concrete driveway. Unit has been fully skirted and is in excellent condition. Our Ponderosa Cottage & RV Park offers so many amenities including a 9 hole golf course, horseshoe pits, adult outdoor fitness equipment, adult swimming pool, hot tub, kids swimming pool with water slide. Note no extra charge for guests, park fee of $5,181.00 per season includes HST plus winter storage, usage is for 6 months includes water and golf. Our Ponderosa Resort has something for everyone, from swimming to golfing and is just a few minutes from the beach, activities include: Heated family pool with 78' water slide for all ages, Heated pool, 2 adult hot tubs, splash pad, Mini-golf, playground, Euchre, horseshoes, Recreation hall with games room, planned family activities. (id:44788)
RE/MAX Bluewater Realty Inc.
77 Leland Street Unit# 108
Hamilton, Ontario
Welcome To 77 Leland Street! Designed for lifestyle and functionality, this modern and clean unity is onlysteps away from McMaster University and is perfect for students or commuting professionals! Situated rightnext to the Hamilton Burlington Trail and surrounded by amenities, entertainment, greenspace, and publictransit, this unit ticks all the boxes! Additional Building Amenities Include On-Site Laundry, Secure In-DoorBike Storage, 24/7 Emergency Maintenance, Nighttime Security, Security Cameras + Visitor Parking (id:44788)
RE/MAX Hallmark Chay Realty Brokerage
Engel & Volkers Barrie Brokerage
388 Augusta Crescent
Grand Bend, Ontario
Special Home in Grand Cove Estates! Custom built designer home with attached garage is situated on large landscaped lot that backs onto pond with resident swans. Spacious 2 bedroom 2 bath home provides great separation of space between common living area and bedrooms. Large living room and vaulted ceiling sun room are each appointed with gas fireplaces. Attractive built in cabinetry in the sun room adds warmth and functionality to space. A walkout onto large south facing deck from sun room extends living space and adds months onto your outdoor dining and entertaining calendar; deck also has power retractable canvas awning! Large eat-in chef's kitchen has gas stove and ample counter space. Garage extends almost 24 feet in length and provides room for car and work space. You'll love Grand Cove's fabulous amenities that include a heated outdoor pool, a woodworking shop, tennis courts, pickleball, lawn bowling and a large recreation center. Golfers will love having Oakwood Resort and Golf Course directly across the street. This combination of custom designer home and lifestyle community is rare! Don't miss it, this won't last! (id:44788)
3 Points Realty Inc.
120 Knott Drive
London, Ontario
Welcome to 120 Knott Dr! Located in the south London neighborhood of Middleton, Get ready to be impressed. Over 2200sqf, this enchanting two-story residence boasts an expansive open-concept layout, complete with a generously sized eat-in kitchen featuring a central island. Adorned with hardwood flooring, the great room exudes warmth and elegance, perfect for family gatherings. The main floor features a 9f ceiling, pot lights, Back Splash ,quartz Ct throughout the kitchen, STS appliances, attractive white tall kitchen cabinets, all door handles upgraded, and zebra blinds for your privacy. Upstairs 4 Spacious bedrooms with deep closets in each bedroom and with ( 3 FULL Bathrooms - TWO ENSUITES) Quarts vanity in all washrooms. Wide 45-inch staircase with modern black iron spindles,2nd-floor laundry for your convenience, carpeted, side entrance done already by the builder full basement waiting for your creative touches. Lows, Home Depot, and all major amenities within a few minutes of driving range. Hwy 402/401 is less than a mint drive. London is on the rise, and this location is one to keep an eye on over the years. Book your showing today! (id:44788)
RE/MAX Centre City Realty Inc.
150 Charlton Avenue E, Unit #3208
Hamilton, Ontario
Welcome Home to Corktown, downtown living with spectacular West views of Hamilton & the escarpment from the 32nd floor. Close to St. Joseph's Hospital, schools (McMaster University & Mohawk College), public transit, parks, restaurants, and a quick walk to the GO station. This large 927sqft 1 bedroom condo unit offers plenty of space to meet your needs, with a great open & spacious layout. Amenities include on-site gym, pool, sauna, billiard room, squash court, party room, and shared laundry. Hydro, heat & water are all included in condo fees. Parking space is rented and available upon request. (id:44788)
Revel Realty Inc.
RE/MAX Real Estate Centre Inc.
1032 Monaghan Rd
Peterborough, Ontario
Attention BUSINESS OWNERS willing to grow* Variety corner store in a corner lot at downtown Peterborough* Business for sale without property* AAA Location* Quick & easy parking* Solid neighbourhood customers ***** Single-storey commercial building* Retail area 1500 (+/-) SF* Non-residential area* Gas heating & A/C cooling* 8-door walk-in cooler ***** Big sales volume & high profits* Lottery commission $7,000 (+/-) a month & ATM income are much bigger than monthly rent* Lease term 5-year & 5-year option* Inventory extra ***** Plus, potential for sales of beer & wine being allowed in convenience stores in Ontario by 2026 ***** Updates for walk-in cooler cooling system 2016, heating & cooling machine on roof 2016 and indoor & outdoor LED lights 2022 ***** If you are looking for a really good FAMILY BUSINESS please do not miss out this CASH COW* (id:44788)
Right At Home Realty
223 Crestwood Rd
Vaughan, Ontario
Luxury Retreat! Absolutely Breathtaking 5 Year New Custom Bungalow On One Of The Most Desired Streets In Thornhill! 7400+ SF Of Custom Finishes! Stunning Open Concept Main Flr w/Gourmet Kitchen Offering B/I Thermador Appl-s, W/I Pantry, 10Ft Centre Island/Brekfast Bar, Huge Eat-In Area & W/O to Covered Logia; Din Rm With B/I Showcase Cabinets For Great Dinner Parties; Massive Living Rm w/Gas Fireplace, Wall-To-Wall B/I Cabinets & Open To Dining Rm & Kitch; 3 Spacious Brms w/Ensuite Baths; Large Main Flr Office With B/Ins Which Could Be Used As 4th Bdrm;Soaring Vaulted 16 Ft, 14Ft&12Ft Heigh Ceilings In Each Space/Rm On Main Flr; Hardwood Flrs & Custom Closet Organizers T-Out;Full Home Audio System! 3674 SF A. G. + Fully Finished Walk-Up Basement Which Boasts 9 Ft Ceilings, 2 Guest Ensuite Bedrms, Theatre Rm, Wet Bar, Temperature Controlled W/I Wine Cellar, Sauna, Gym, Games Area,Huge Open Lounge w/Gas Fireplace & 2 Walk-Outs To Covered Patio!Heated Driveway & Garage! This Is It!See 3D!**** EXTRAS **** Possible Addition Of About 800 Sq Ft Of Loft Above Garage! 3-Car Garage,Parks 11 Cars Total! South Side Backyard!Skylights! 200+ P-Lights! 2 Entrances To Bsmnt & Home!Mahogany Dr!Enjoy Comfort & Luxury In Central Thornhill! (id:44788)
Royal LePage Your Community Realty
2150 Pineneedle Row
Mississauga, Ontario
Muskoka in the heart of the city with breathtaking views of the Credit River and the Mississauga Golf and Country Club. Located On A Sought After Street In prestigious Gordon Woods on a 1.08 Acre Lot! This Spacious 3 Bedroom Mid-Century Modern Features A Great Layout with Two Full Bathrooms, Walk-Out Lower Level, Floor To Ceiling Windows With Stunning Views From Every Room. Fantastic Central Location - Near Trillium Hospital, Qew & The Downtown Core! Don't Miss Out On This Gem Property Unlike Any Other! Unwind in your backyard oasis with mature trees & gardens. Minutes from all amenities including hospital, schools, parks, shopping, restaurants, major highways & GO, providing easy access to Downtown Toronto. Many Great opportunities here Live-In, Renovate or Build Your Dream Home!**** EXTRAS **** Endless Opportunity on 1.08 Acre lot R1 Zoning allows for 25% lot coverage. 2021 Survey with Topography Attached. Seller's Architectural Drawings Attached. (id:44788)
West-100 Metro View Realty Ltd.
75331 Maxobel Road
Bayfield, Ontario
75331 Maxobel, located just south of the famous lakeside village of Bayfield Ontario and adjacent to beach access, is a true testament to quality building and exquisite design. With just under 4,000 SqFt of total living space this full ICF, in-floor heat up & down (boiler new 2024) the home is quiet, solid and highly efficient. The raised elevation, stone entranceway and large solid front door set the tone for what can be found upon entering the home. Large transom living room windows adjacent to the entrance greet you at the front door like art changing with the seasons and time of day. Stepping up into the the main floor you will find an exceptional open layout with stunning views from the living area, dining room, kitchen and the 3 season sun room that gives you a peaceful feeling of being in a tree house. The kitchen is the hub of the main floor centrally located with natural flow to the dining room, main floor living and upper level terrace and boasts custom solid walnut cabinetry, Decor appliances, stone tops, pot filler and angular islands all with a view. The main floor also offers a private office with floor to ceiling cabinetry, ideal for home based business and a 2nd entrance from the garage cleverly tucked away with main floor laundry and large pantry out of the view of guests. The primary bedroom flows the full depth of the home with terrace access, spacious walk-in closet w/ moveable island and an en-suite that carries the theme of walnut cabinet and stone and offers a block shower, air jetted soaker tub and make-up vanity The lower level of the home is bright with walk-out to a large and private patio, boasts 9 foot ceilings, 2 bedroom for house guests w/ designated bathroom, 2nd kitchenette, theatre screen, projector and temperature controlled 750 bottle cedar wine cellar. Some other notable features of the home include in-wall sound system inside and out, irrigation system, hot tub, outdoor shower, electric storage lifts in garage, wired generator. (id:44788)
Dale Group Realty Corp Brokerage
1811 Old Waterdown Road
Burlington, Ontario
Escape to your own country estate, in North Aldershot. Custom built home, by the original owners. PLUS, an amazing detached garage/workshop. Large enough to accommodate your RV/trailer, Or any number of other big toys. It's a stunning home with a vaulted 23' ceiling in the Great Room, and an amazing custom built stone fireplace as a focal point. Numerous recent renovations and updates have been done. All services to the house are underground (no unsightly wires). The large covered front porch, is a great place to enjoy your morning beverage. Observe the local wildlife wander across the long country driveway and lawns. It truly is a slice of heaven. Yet - its minutes away from the Aldershot GO station. Plus, there's easy access to highways 407, 403, QEW and #5. Close to shopping and amenities in either Waterdown or Burlington. The Primary bedroom is large, with a recently renovated 5 piece ensuite bathroom. Views from this bedroom capture rural Aldershot and a glimpse of Lake Ontario. The heart of the home is the open kitchen and family room. A space where your family can relax at the end of the day. Homes and properties like this are rare. (id:44788)
RE/MAX Real Estate Centre Inc.
318 Wallace St
Shelburne, Ontario
** Click On Multimedia Link For Full Video Tour &360 Matterport Virtual 3D Tour** Absolutely Stunning!! Elegant!! Gorgeous!! Around 3300 Sq Feet Spacious 5-bedroom, 4-Bathroom Detached Exceptional Residence Offers A Blend of Modern Comfort, Thoughtful Design & A Fantastic Location, Making It An Ideal Choice For Those Seeking A Spacious And Inviting Home In A Welcoming Community Great Location. Shelburne Offers A Peaceful And Relaxed Atmosphere While Still Providing Convenient Access To Essential Amenities. Residents Can Enjoy Nearby Parks, Schools and Recreational Facilities, Perfect For Families Or Individuals Seeking An Active Lifestyle, It Impresses With Its Generous Layout And Well-Appointed Features. With 5 Bedrooms, Primary Bedroom W/5Pcs En-Suit & Two With Jack And Jill Bathrooms, Main Floor Has A Home Office. The Layout Is Designed To Accommodate Both Privacy And Togetherness, Providing The Perfect Modern Living. Inside, The Home Exudes A Sense Of Warmth And Comfort.The open**** EXTRAS **** -concept living spaces are perfect for entertaining, while the kitchen, equipped with modern appliances and ample storage, is a chef's delight.The bedrooms offer retreats of relaxation, with plenty of natural light and much more!! Must See! (id:44788)
Royal LePage Flower City Realty
314 Morrison Ave
Brock, Ontario
Stunning Linwood Homes custom built home on the shores of Lake Simcoe. Watch the sunset with panoramic views of the lake from your living room. Over 4000 Sq feet of living space, fully finished basement with rec room and a walkout to lake. Large spacious home with 4 generous size bedrooms and lots of upgrades. Modern chefs kitchen, with stainless steel appliances. Professionally Landscaped Front and Back yard. Extra large garage for bigger vehicles and extra storage. Enjoy the scenic views on your sundeck on top of your bunky over the water. Utilities are city water and sewers and natural gas.**** EXTRAS **** Fridge, Gas Cooktop, B/I Oven, B/I Microwave, B/I Dishwaser, Washer and Dryer, All Electrical Light Fixtures, Furnace and Hot Water Tank, All Window Coverings. (id:44788)
RE/MAX Crossroads Realty Inc.
396 Athabasca Dr
Vaughan, Ontario
Absolutely Stunning Estate Home in sprawling desirable pocket in north Vaughan. Incredible 0.5+ acre pie-shaped lot featuring in-ground pool and professionally landscaped backyard. This Executive Home has some of the most desirable qualities: 4 bedrooms, 5 bathrooms, 3 car garage, finished basement, large, bright and spacious updated kitchen with granite countertops, family room with gas fireplace, all nestled on an expansive and beautiful property with backyard oasis with mature trees. First time offered for sale! This home is where style, size and scale meet function and versatility. Walk to parks and trails. A must see!**** EXTRAS **** Outdoor Wicker Furniture Negotiable. (id:44788)
Royal LePage Signature Realty
421 Elgin Mills Rd W
Richmond Hill, Ontario
One Year New Luxurious Home. 4+2 Bedroom And 6 Washroom. 6 Parking Spaces! Luxurious Living space, Designer Choice Kitchen W B/I High-End Appliances, Pantry. The Finest Finishes! High Ceilings (Basement & Main 10', 2nd Floor 9')! Iron Pickets! Skylight! All W/I closet have Organizer, Primary Bedroom has huge showcase W/I closet plus Heated Floor Ensuite Has Steamed Shower! Stamped Concrete & Asphalt Driveway, Exceptional Workmanship & High Quality Finishes Throughout Home. Bsmt & 2nd Floor Laundry, 3 Fireplaces, Sep side Entrance plus Walk Up Basement To Backyard. Close To All Amenities Shopping, Schools.**** EXTRAS **** Top of the line appliances incl. Fridge, Stove, Microwave, 2 B/I Dishwashers, Stove W/ Pot Filler, 2 Washers&Dryers, Mini Fridge, GDO, All ELFs, All Window Coverings, 2 Furnaces, and 2 A/C, Rough-in (Kitchen & Floor Radiant heating) in Bsmt (id:44788)
Century 21 Heritage Group Ltd.
2 Ormsby Crt
Richmond Hill, Ontario
Come and fall in love with this One-Of-A-Kind custom-built, true entertainers home in Bayview Hill. Total 4839 (above grade)+ 2100 (basement) sq ft of lavish living space with unblock park view, boasting 1 library, 4 BRs & 5 Baths with built in B&W speakers throughout, 9.5 ft ceiling on main, 8.5 ft on 2nd flr and 2 story height family rm with voluptuous windows providing maximum natural light. A chef's Cellini kitchen with Sub Zero Fridge, Wolf Stove w/ double Oven and huge L shape island. Huge master bedroom with sitting area. Spa-like master ensuite and His/Her W/I closet. Fully finished open concept basement with wet bar, cinema room, temp controlled wine cellar and much more. This property has 24 hr security camera and sits in a Child safe court, a sought-after neighbourhood with high ranked schools. It offers a blend of luxury style, practicality & accessibility, making it a prime choice for family living. This home is not to be missed! (id:44788)
Gate Real Estate Inc.
45 Evanshen Crescent
Ottawa, Ontario
Fantastic location in the heart of Kanata Lakes! WALK to restaurants, grocery stores, shops and movie theatres! This stunning single-family home offers a perfect blend of elegance, functionality & comfort. Boasting 4 bed/4 bath & basement in-law suite with separate entrance, this home is move-in ready! As you step inside, you will be greeted by an inviting living room, overlooking an elegant dining room to host memorable dinners with family and friends. Perfect for entertaining! The well-appointed kitchen features ample counter space, a convenient layout overlooking the family room. Main floor office provides a tranquil space for work/study. Spacious primary bdrm, complete with luxurious ensuite & walk-in closet. Three additional spacious bdrms, each room bathed in natural light with generous closet space.. Overnight request for all showings & 24 HR Irrevocable on all offers. (id:44788)
Keller Williams Integrity Realty
Coldwell Banker First Ottawa Realty
17 Little Cove Road
Tobermory, Ontario
Welcome to 17 Little Cove Road in the Beautiful Northern Bruce Peninsula. Nestled into the woods in a much sought after wooded area in Tobermory this 4.27 Acre beloved Farm House corner property is an ideal space for retirement living , creating cottage memories or a family gathering space for Georgian Bay adventures . This unique property boasts 5 bedrooms , one on the main floor and 4 on the second level, 2 bathrooms, an open concept Kitchen / Dining area and 2 large main floor rooms perfect for entertaining. Enjoy the space in the central Great Room or bask in the abundance of natural light illuminating the Sun Room. Outside you will find a front yard garden area, a covered Breeze way entrance , and a long U shaped driveway with 3 entrances for ample parking . For the tinkering enthusiast the spacious garage with upper loft has plenty of room for storage , inside parking or hobby space. Do you see yourself with a small Hobby Farm ? The second outbuilding can be utilized as a Workshop or small barn. Location is key with this property only a short drive or a good hike down Little Cove Road to Little Cove Beach, Bruce Peninsula Trails and National Park Parking. A must see location and property . Book your showing today. (id:44788)
Shanahan Realty Inc.
58 Harvey Street
Perth, Ontario
4-plex in the historic retirement town of Perth, all tenants pay their own hydro & heat (electric baseboard), over 40% of Perth residents are retired & more & more retirees are moving to Perth from all over Ontario & these retirees make excellent tenants & this is an excellent rental market, on a quiet street with an upscale atmosphere yet just 3 blocks to Stewart Park with a multitude of yearly festivals, 2 blocks to the Tay Canal which flows into the world heritage site Rideau Canal, 1.5 blocks to the main business street, 8 blocks to the oldest golf course in Canada- the Links O Tay Golf Course, Perth has been voted the prettiest town in Ontario many times, Perth is halfway between Ottawa & Kingston, units A & B & D have washer & dryer hook-up, Unit 1A- $1,600- 2 bdrm (upper level), Unit 2B- $1,500- 1 bdrm + den (main level), Unit 3C- $1,300- 1 bdrm (upper level), Unit 4D- $1,400- 1 bdrm (main level), new shingled roof, cash cow! (id:44788)
RE/MAX Hallmark Realty Group
33 17th Street N
Wasaga Beach, Ontario
Escape to the heart of nature with this rustic gem, located just a stone's throw away from Georgian Bay. The home is fully insulated, keeping you warm and comfortable during the cooler months. You'll love the ambiance of the electric fireplace, which adds a touch of warmth and coziness to the living area. With 2 bedrooms upstairs and 1 down, there's plenty of space for family and friends. The location is unbeatable – close to the stunning Georgian Bay, you'll have easy access to some of the most breathtaking views in the area. Whether you're a nature lover or simply seeking a getaway, this property is sure to please. Includes 4 appliances on a 84.88 ft x 99.87 ft corner lot. (id:44788)
RE/MAX By The Bay Brokerage
2363 Telford Line
Severn, Ontario
Look no further for your own slice of paradise! This breathtaking 96-acre property is brimming with potential. With approximately 50 acres of lush pasture and hayfields, and the remaining 46 acres adorned with diverse mixed bush, the possibilities are endless. Nature enthusiasts will be delighted by the abundance of wildlife, including deer, moose, coyotes, and a plethora of smaller animals and birds. The property features a sturdy 67x28 steel barn and a spacious 30x30 insulated garage/workshop. A new well was drilled in 2013, and the oil furnace was replaced approximately 5 years ago, with the added bonus of an owned hot water tank. Don't let this opportunity to own such a remarkable property slip away! (id:44788)
Royal LePage Locations North (Collingwood Unit B) Brokerage
Royal LePage Real Estate Services Ltd. (Unit A)
334 Regal Drive
London, Ontario
FABULOUS BUNGALOW IN THE BEAUTIFUL HURON HEIGHTS IS LARGER THAN IT LOOKS WITH A MAIN FLOOR ADDITION!! WELCOME TO 334 REGAL DRIVE! This lovely property is situated on a 60x145.22' landscaped, fully fenced lot. STEP ON IN through the main entrance foyer and into a spacious living room with original hardwood floors and lots of natural light provided by the picture window. The Open Kitchen/Dining has been recently updated and has loads of cabinets and pantry space for all your needs and comes complete with Refrigerator, Stove, Range Hood, Dishwasher. Follow on through the french doors into the back addition into a family room overlooking the backyard with an electric fireplace and into the spacious primary bedroom with walk in closet and four piece ensuite! Two additional bedrooms and another four piece bath complete this fabulous main floor! The Lower Level is fully finished and includes a wonderful family room, bedroom, office or den which the present owners use for exercise room and storage, furnace room, laundry room with washer, dryer and freezer, and a 3 piece bathroom. Get your shoes and let's head on outside to a fully fenced, landscaped yard with wood deck and cement pad. The single car garage can be used for your vehicle or as place to store all your yard equipment and garden furniture and there is an additional shed as well! Upgrades included the electrical panel/furnace/AC/Shingles/Appliances/Front and Side Doors! (id:44788)
Century 21 First Canadian Corp.
2583 Buroak Dr
London, Ontario
Welcome to the brand new Belmont that is among the latest new builds in the coveted Foxfield subdivision in Northwest London. Surrounded by parks, trails, schools and lots of shopping, this sought after home is the latest to be built with your family in mind. With 4 large bedrooms on the second floor, along with upstairs laundry, the main floor is designed for gathering, entertaining and cooking with ease. One of the most appreciated features is the walk through pantry, as it allows for unloading groceries quickly and keeps your countertops in the kitchen clutter free. The spacious living room has a fireplace which makes Winter days cozy and offers a beautiful focal point year round. The kitchen has a large island that fits 4 stools and loads of cabinets to hold all of your kitchen dishes and gadgets. With dedicated breakfast nook and separate dining area, alongside the living room, there is no shortage of space to work, hang out and gather. The modern finishes, high end lighting, thoughtful layout and premiere location make this an easy choice to call this home! *Please note the interior pictures are of the staged model home, the actual home is vacant* (id:44788)
Century 21 First Canadian Corp.
50 Millbridge Crescent
Fonthill, Ontario
Updated and well maintained all brick bungalow sitting high on the bend of desirable Millbridge Crescent in Fonthill. Lovely curb appeal greets you as you head up the double wide interlock driveway onto this pie shaped lot that measures 132' across the back. It feels like home the minute you walk thru the door, with gleaming floors and open modern touches. The 3 bedrooms are all a nice size with spacious closets. The primary 3 pc ensuite offers a bright and clean updated space with built in bench in the shower, and special stain resistant glass. The kitchen has been opened up to become a bit more part of the living space, and it sure lets the light shine thru! Currently the larger space is set up as a dining room, and the smaller used as a sitting area...this could easily be reversed, depending on your family needs. This bright and modernized kitchen overlooks both spaces and offers plenty of counter tops, cupboards with drawers and sunshine. All appliances here are included, making your move even easier. Off the other side is a cozy family room with engineer hardwood floors, a gas fireplace and access to the laundry, Bsmt, garage, side & backyard. Tucked around the corner is a cute 2 piece bathroom. The garage is a spacious 2 car with single door. Lots of storage here and option for a second fridge in the laundry area should you choose. The basement is mainly unfinished, and awaiting your touches. You could easily add one or two bedrooms down here with big windows and nice high ceilings. There is a complete 2 piece bath down here and cold cellar for storage. The yard has been extensively landscaped over the past few years with lovely annuals and cedars that will add to the privacy in time. The concrete patio and pathways are a very nice feature, making entertaining and summer barbecues even easier. This home is bright and clean and in a neighborhood that rarely comes for sale. Perfect time for young families or empty nesters to #ownapieceofniagara. (id:44788)
Coldwell Banker Momentum Realty
298 Park St
Orillia, Ontario
Bungalow Alert!! Perfect Location In The Northward Of Orillia In Close Proximity To Schools And A Park With Walking Trails Directly Across The Street. Well Kept 3+1 Bedroom Raised Bungalow On A 50x101 Ft Lot W/2 Car Attached Garage and Parking For 4 Cars In The Driveway. Eat-In Kitchen With W/O To Deck and Backyard. Hardwood Flrs In The Livingroom. New Broadloom(2024) In The M/F Bedrooms. Huge Recroom With Above Grade Windows. Furnace and H.W.T. New In 2023. (id:44788)
Right At Home Realty
15 Knights Rd
Oshawa, Ontario
*3 +1 Bedroom Bungalow With Finished Basement *9 car Parking *Big beautifully landscaped private completely fenced Front yard *Detached Garage *Fully renovated in 2020 with *new roof, *new windows, *new flooring, *pot lights, *new kitchen with *quartz countertop, *New upgraded washroom and *bsmt. *Newer appliances :Still under warranty *dishwasher, *stainless steel fridge, *Stainless steel stove, *Stainless steel washer & dryer. *New A/C. *Tankless hot water system *Smart Garage Door Opener With 2 Keys And Mobile Open Close And Car Open Close Wifi Smart *24/7 Monitoring Security System With Siren Activation And 2 Way Communication Front And Back Lawn Monitoring *Steps to greenbelt *Excellent Trial Back Of The House Next Street *Just 2 Km To Beach Through Water Side Way Trial and bike path to the lake *very close to 401 *Just 4 min drive to Oshawa GO station, *3 min drive to lakeview beach. **** EXTRAS **** Dishwasher, stainless steel fridge, stainless steel stove, Stainless steel washer & dryer, blinds, A/C, Garage door opener (id:44788)
Century 21 Paramount Realty Inc.


