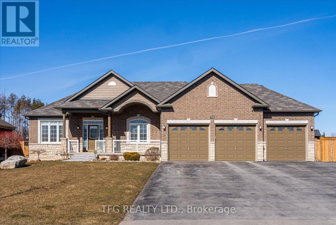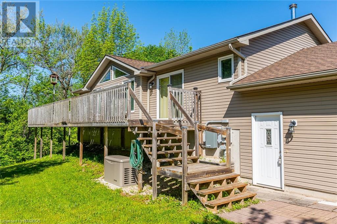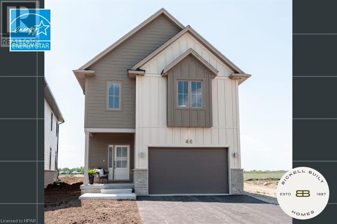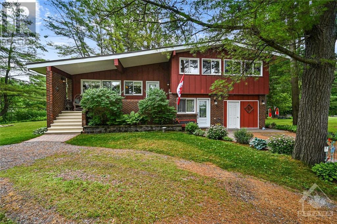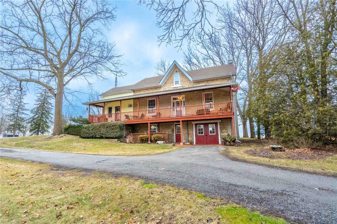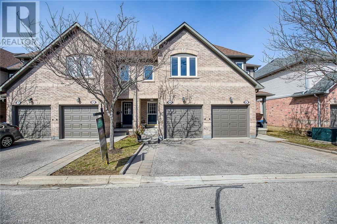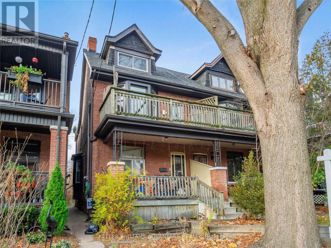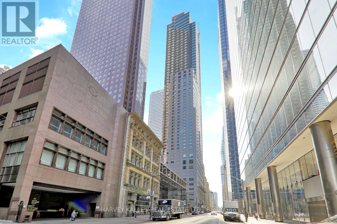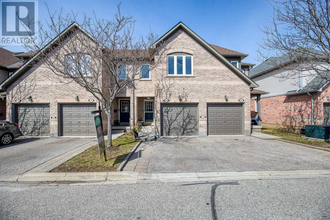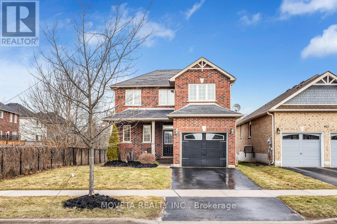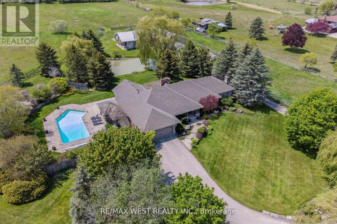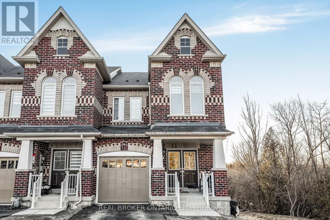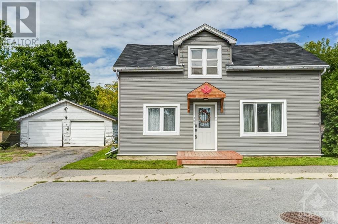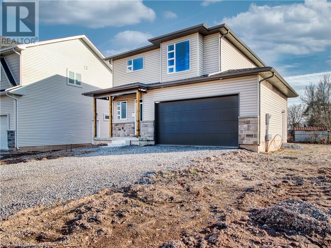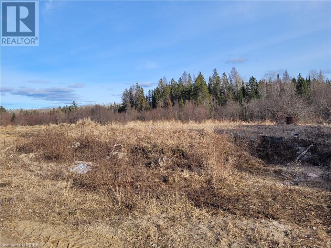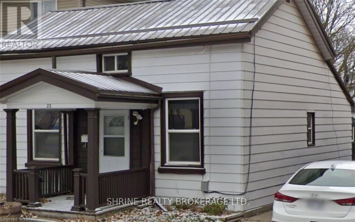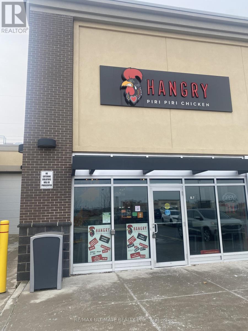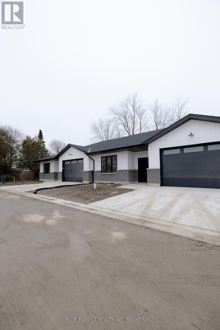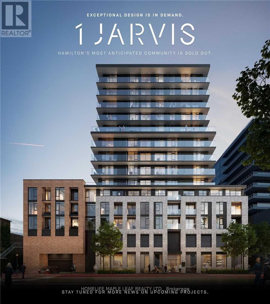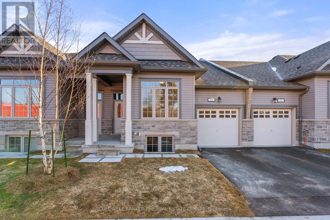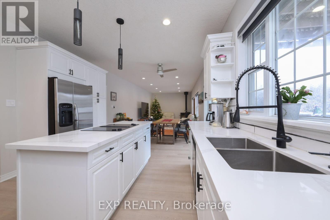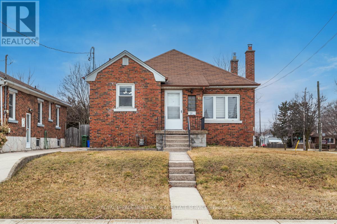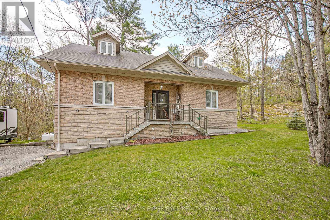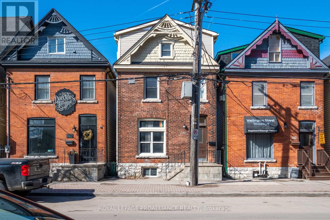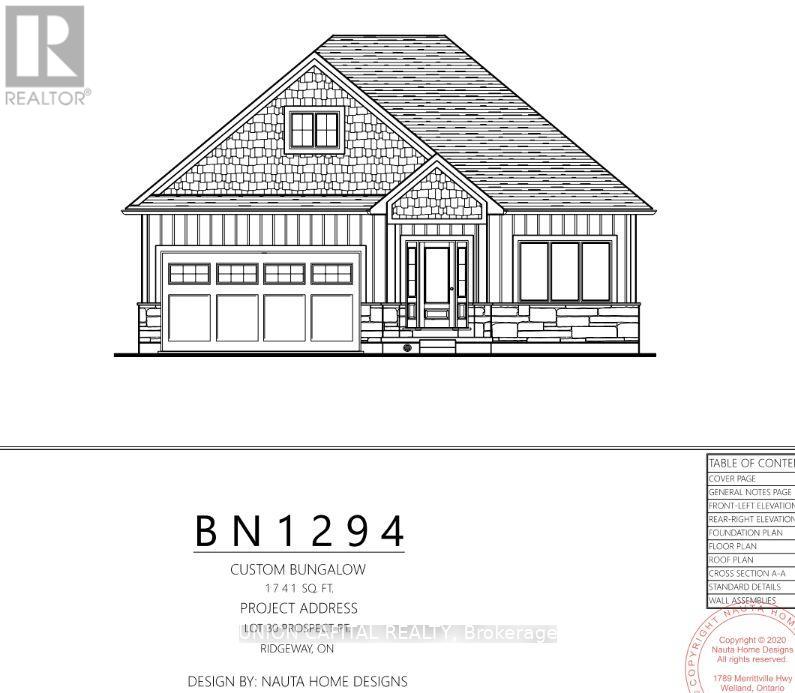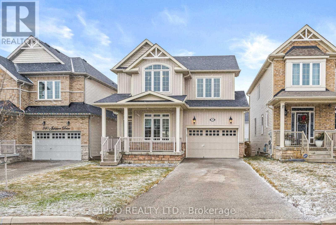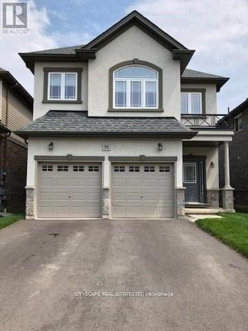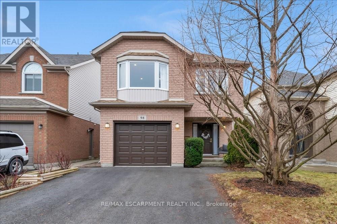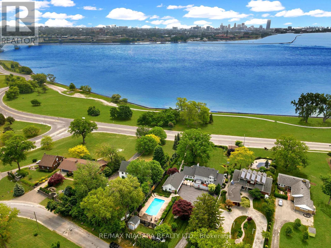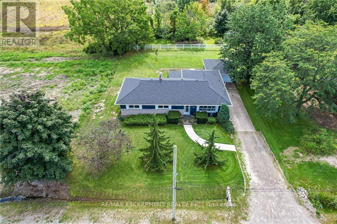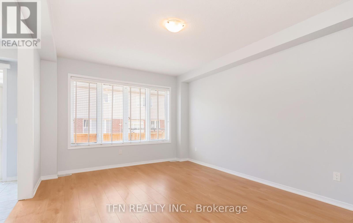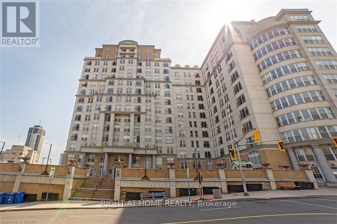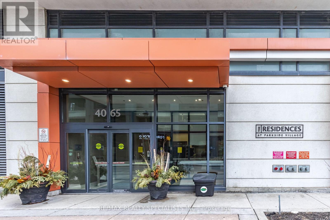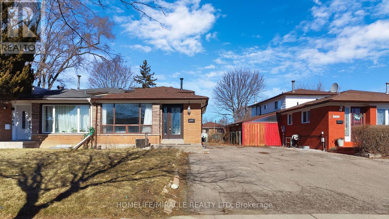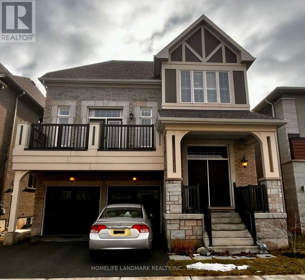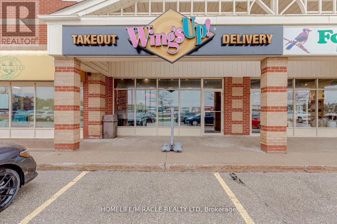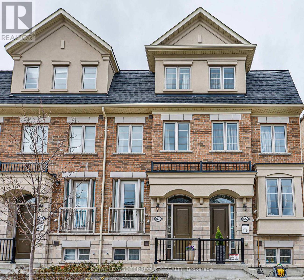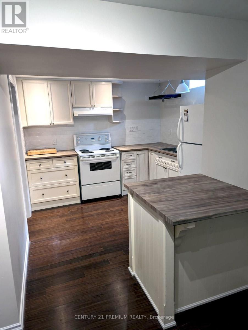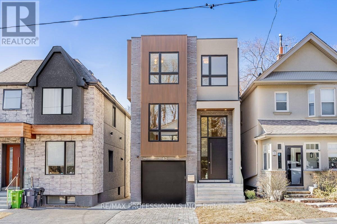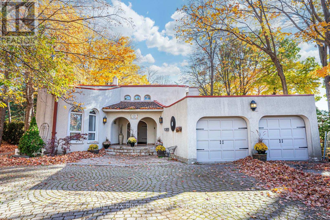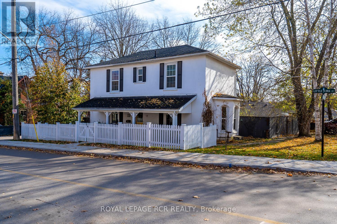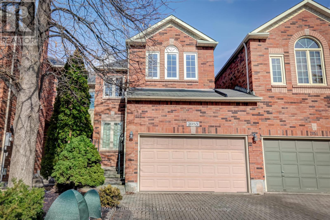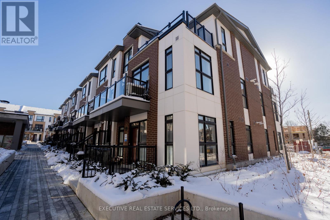57 Castle Frank Rd
Toronto, Ontario
Bred with character, this home beams with pride. The welcoming porch. Stately roof line. Wide windows and intimate conservatory. Its warmth envelops you. The graceful flow of generous rooms and streaming light from three sides. The details of its 1914 Craftsman design. The vaulted ceiling. Tall wainscoting and leaded transom windows. Period charm with the modernity of light-filled rooms. Every one of its four floors a delight. The entrance hallway opens into a massive living room with fireplace and bay window. The ready for entertaining dining room and cooks kitchen. The cozy conservatory for afternoon tea. The sunken media/family room in the basement. The arched second floor bedroom. The green aerie of a master bedroom on top. And a brick and stone patio for a summers cold rose next to the security of a separate garage. Built to old world standards. Dressed in new age brightness. A rare find in the garden suburb of Rosedale in the heart of Toronto. **** EXTRAS **** Steps to the Subway & Bloor St. Great location for Rosedale Public and Branksome Hall amidst the ravine system and the Brickworks & Craigleigh Gardens, Shops, W Hotel and fashionable Maison Selby. (id:44788)
Bosley Real Estate Ltd.
38 Charles Tilley Cres
Clarington, Ontario
This stunning executive bungalow in the highly coveted Newtonville Estates features 3+1 bedrooms & 3.5 baths. The main floor offers an open concept design with hardwood & ceramic tile floors as well as an eat-in kitchen with stone countertops & stainless-steel appliances. A spacious dining room with a coffered ceiling & a great-room with built-in surround sound speakers, gas fireplace & vaulted ceiling are perfect for entertaining. The large primary suite boasts a walk-in closet and a grand 5-piece ensuite with heated floors & soaker tub. Two additional large bedrooms share a stunning Jack & Jill bathroom. Outside, oversized patio doors open to a massive deck & fully fenced backyard. This incredible yard includes a concrete pad for a future hot tub or swim spa, a shed & detached garage with gas radiant heat & hydro. The professionally finished basement features a media area, office, games room, large bathroom, & 4th bedroom. This home epitomizes luxurious living in Newtonville Estates! **** EXTRAS **** Equipped with a Generac generator so your lights, fridge & freezer stay on! Attached 3-car insulated garage w/ heat, pony panel + hot & cold water plus detached 24x24ft garage w/ heat & hydro in back - perfect for a workshop! (id:44788)
Keller Williams Energy Real Estate
397 Purple Valley Road
Purple Valley, Ontario
Nestled on 2.5-acre's of property just outside of Wiarton, this year-round haven boasts a charming raised BUNGALOW exuding privacy and tranquility. The meticulously maintained residence offers three bedrooms, three bathrooms, and hardwood flooring throughout the main level, creating an inviting and warm ambiance. Oversized windows flood the main floor with natural light, providing stunning views of the surrounding nature and perennial gardens. The lower level showcases a spacious open-concept layout, ideal for hosting gatherings and entertaining guests. Step outside onto the expansive wrap-around deck to soak in the picturesque views of apple trees, poplar trees, and a gently flowing creek that meanders through the property. Convenience is key with a double car garage and ample storage space for all your needs. Recent upgrades include a new furnace and AC in 2020, quartz countertop, sink, tap, pantry, fridge, and stove. The roof was shingled in 2020, and a 20KW backup generator was installed in 2022, ensuring comfort and peace of mind. This property presents a unique opportunity to enjoy a harmonious blend of modern amenities, natural beauty, and serenity in a sought-after location. It comes with a full list of property maintenance equipment such as a riding lawn mower, and yard equipment . Experience the essence of country living while being just a short drive from the local amenities. (id:44788)
Century 21 In-Studio Realty Inc.
46 Trail Side Drive
St. Marys, Ontario
Welcome to 46 Trail Side Drive, St. Marys! This stunning brand new Bickell Built Home has been beautifully designed, with elegance and function prominent throughout. Located in the Thames Crest Development, you are just steps from the Loop Trails and a short stroll to downtown. The list of upgrades is extensive, starting with the incredible vaulted ceiling with box beam detail and double windows as you enter the open main floor. The kitchen showcases a large sit up island, walk-in pantry, quartz counters and beautifully curated backsplash and pendant lights. The dining area can accommodate large dinner parties and provides easy access to your rear yard, living room and main floor powder room. The second floor is home to an incredible primary suite, with custom tile shower, separate vanities and TWO walk-in closets. The other two bedrooms, main 4-pice bathroom and laundry round out the spacious second floor. The quality of workmanship that you come to expect from a Bickell home is found throughout this Energy Star Certified beauty. To book your private showing, contact your REALTOR® today! (id:44788)
Home And Company Real Estate Corp Brokerage
133 Sherwood Springs Road
Mallorytown, Ontario
iF YOU ARE LOOKING, YOU HAVE FOUND IT. iDEAL LOCATION, WONDERFUL MULTI LEVEL FAMILY HOME WITH LOTS OF ENTERTAINMENT SPACE AND STORAGE. MANY UPDATES. NATURAL LIGHT. SOLID OAK DOORS. CIRCULAR PAVED DRIVE. CLOSE TO ALL AMENITIES WHILE STILL ENJOYING RURAL PEACEFUL LIVING.CLOSE TO ALL MAJOR TRANSPORTATION. SHORT DRIVE TO BROCKVILLE, AND THE WATERFRONT. MINUTES TO BROWNS BAY AND OTHER RECREATIONAL AREAS. METICULOUSLY MAINTAINED. MANICURED PERENNIAL GARDENS AND YARD. OFFICE SPACE. 4 BEDROOMS AND 3 BATH. RECREATION/FAMILY ROOM, AND LARGE OPEN LIVING, DINING AND KITCHEN SPACE. EXTERIOR DECKS AND PATIO for OUTDOOR LIVING. SECURITY SYSTEM. 4TH BEDROOM COULD BE AN OFFICE AS WELL. NEWLY REFRESHED & PAINTED. 8 MINUTES TO BROCKVILLE. PRE LIST INSPECTION. MOVE IN READY. (id:44788)
Royal LePage Team Realty
463 Concession 14 Road
Hagersville, Ontario
Stunning country farmhouse built in 1890, small village living on 2.82 acres. Set back off county side road, access to great rural school. First time on open market you have to see what 463 Concession 14 has to offer. Check out the virtual tour and be wowed by the charm oozing out of every corner ! Soaring 12 foot ceilings, n/g fireplace, m/f laundry, Master with 3 pce ensuite, amazing front porch for relaxing. House is serviced by a natural gas well = free heat, reason enough to check this beauty out! Buy the package !! Bring the inlaws !! building lot (149.47 ft x 217.40 ft) also available ( to be purchased separately) at front left corner of property which would make a great spot for a small bungalow for your extended family. RSA (id:44788)
RE/MAX Escarpment Realty Inc
86 Joymar Drive Unit# 69
Mississauga, Ontario
Sun-filled, well-appointed 3 bed, 3 bath townhome located in the heart of Streetsville Village. This charming home is made for family enjoyment, with a private backyard, finished basement featuring a rec room & full bathroom. Hardwood floors grace the main floor creating a warm & inviting atmosphere. The open concept kitchen features plenty of workspace with additional cabinets and storage pantry. Freshly painted and with all new broadloom throughout this home it feels like a new home! One of the standout features of this home is its prime location. Walking distance to the vibrant Village of Streetsville, where you can explore charming shops, restaurants & partake in exciting festivals throughout the year. Leave the car at home as Streetsville Go Train Station is just a short walk away, making commuting to Downtown Toronto a breeze. Ideally situated near excellent schools such as Vista Heights & Streetsville SS. (id:44788)
Better Homes And Gardens Real Estate Signature Service
#3 -74 Earl Grey Rd
Toronto, Ontario
Welcome To 74 Earl Grey Rd A Bright & Beautiful 2 Bedroom, 2 Floor Unit. Eat-In Kitchen, Hardwood Floors, New Carpeting On Stairs. Walk Out To Private Balcony From Living Room. Primary Bedroom On Third Floor. Renovated Kitchen W/Quartz Counter. Friendly. Neighbourhood, Quiet Street. Walk To School, Parks, And Minutes To Danforth Ave Restaurants And Shops. **** EXTRAS **** Fridge, Stove, Microwave, All Electric Light Fixtures, All Window Coverings, Street Parking Available. (id:44788)
Keller Williams Advantage Realty
#1210 -325 Bay St
Toronto, Ontario
Welcome To The St. Regis Hotel. 5 Star Luxury. Experience A Lavish Magnificent Lifestyle Living In Luxury InThe Extremely Stunning 5 Star Condominium Hotel Unit Suite, Elegantly Furnished, On A Bustling Corner OfBay & Adelaide Street In The Heart Of The Toronto Shopping And Financial District. While Not In Use DeriveIncome From St Regis Toronto Condominium Hotel Rental Management Which Depending On The Season WillCreate An Extraordinary Attractive Income. This Luxury High-Rise Hotel-Condo Is A Minutes' Walk FromShopping At The Toronto Eaton Centre And Walking Distance From The Landmark Cn Tower.Amenities IncludeA Super Fine-Dining And The Spectacular Louix Louis Grand Bar & Restaurant, A Posh Lobby Lounge And ASpa. There's Also An Indoor Pool, A Hot Tub And A Gym, Plus 14 Event Rooms And Valet Parking (Fee). (id:44788)
Harvey Kalles Real Estate Ltd.
#69 -86 Joymar Dr
Mississauga, Ontario
Sun-filled, well-appointed 3 bed, 3 bath townhome located in the heart of Streetsville Village. This charming home is made for family enjoyment, with a private backyard, finished basement featuring a rec room & full bathroom. Hardwood floors grace the main floor creating a warm & inviting atmosphere. The open concept kitchen features plenty of workspace with additional cabinets and storage pantry. Freshly painted and with all new broadloom throughout this home it feels like a new home! One of the standout features of this home is its prime location. Walking distance to the vibrant Village of Streetsville, where you can explore charming shops, restaurants & partake in exciting festivals throughout the year. Leave the car at home as Streetsville Go Train Station is just a short walk away, making commuting to Downtown Toronto a breeze. Ideally situated near excellent schools such as Vista Heights & Streetsville SS. **** EXTRAS **** Kitchen island is moveable (id:44788)
Better Homes And Gardens Real Estate Signature Service
10 Mcconachie Cres
Caledon, Ontario
On a quiet country crescent just North of Caledon Village is this 4-bed w/ an attached 3-car garage w/ loft storage, ample parking, on a mature, private 1.04-acre lot w/ evergreens & cedar hedge at the back, featuring solid wood drs, hrdwd flring, custom blinds & window coverings thru/o. Flr-to-ceiling stone wood burning fp insert & wooden mantel in Living. Exceptional quality in custom chef's oak Kitchen w/ dovetail construction. 36'' Thermador gas cooktop, B/I micro, oven & warming drwr, quartz c-tops, pot ltg & custom tin ceiling by local Larry Kurtz Millworks. Sliding patio drs lead to 3-Season Sunroom (screened-in underneath!) w/ access to tiered decking w/ gas BBQ hook-up, gazebo & stone interlocking patio w/ firepit. Primary has barn board-like feature wall, W/I closet & 3-pce ens w/ quartz c-top, glass shower, laundry chute & sliding door to a priv balcony o/looking backyard. Beds 2,3,4 offer double closets, c-fans. Fin bsmt Rec w/ wood-burning stove, dry bar, den & workshop **** EXTRAS **** Newer paved drive, stone landscaping & stairs, Velux solar-powered skylight, Furnace(22),whole-home Generac generator(23),fenced-in dog area, many newer windows & drs.Near hiking, skiing, breweries, lux resorts, hospital & hwy 10.1 hr to TO (id:44788)
Century 21 Millennium Inc.
167 Findlay Dr
Collingwood, Ontario
Beautiful detached home in coveted Mountain Croft Community! This magical property must be seen to be appreciated. Absolutely stunning premium lot that backs onto a gorgeous pond and serene greenspace. Inside you'll be greeted with hardwood flooring through-out, spacious living room with gas fireplace, large flowing kitchen and a dining room with a walk-out to a sun filled deck. Large Principle rooms, Ensuite privilege in Primary Bedroom. Finished basement complete with 4 Piece Bathroom. Built in Garage for your toys and beautifully landscaped front yard. This is the one! Show's 10/10. **** EXTRAS **** Spectacular lot backing onto pond and greenspace. Fantastic privacy, a true nature lovers paradise! Steps to Park, Minutes away from Ski Hills and all that Collingwood has to offer. (id:44788)
Moveta Realty Inc.
1910 18th Sdrd
New Tecumseth, Ontario
Magnificent Gated Country Estate Situated On Approximately Five Tranquil and Beautifully Landscaped Acres!! Grand Ranch Bungalow Features Over 5,000 S/F Of Custom-Crafted Luxury Living Space,Renovated Open Concept Kitchen W/ Large Centre Island Overlooking Dining Area W/ Gorgeous Vistas &Incredible Sunsets! Spacious & Serene Primary Bedroom W/ Spa-Like Ensuite, W/I Closet W/Custom Organizers, B/I Cabinetry Complete W/ Fireplace & Built-In TV. Professionally Finished Basement W/Kitchen, Exercise Room & Temperature Controlled Custom Wine Cellar! Resort Style Backyard Features40' x 20' Heated Inground Pool, Covered Lounge Area, Separate Covered Area W/ Hot Tub And Private Koi Pond. There Is A 2,100 S/F Heated Work Shop As Well As A 1,100 S/F Horse Paddock Featuring 5Stalls Plus Tack Room! This Property Is A True Dream Oasis! Located In Schomberg Heights Just North Of King!!! **** EXTRAS **** B/I 48"" Thermador Fridge, Thermador 5 Burner Induction Cooktop, Kitchen Aid Double Wall Oven, B/IS/S Dishwasher, B/I Wine Fridge, Warming Drawer, B/I Microwave, Washer & Dryer Set, All Existing Basement Appliances. (id:44788)
RE/MAX West Realty Inc.
1223 Jim Brewster Circ
Oshawa, Ontario
*Finished, Walk-out Basement on a corner Ravine lot* ONLY LOT LIKE THIS ONE. Step inside to discover a haven of comfort and style, starting with a beautifully finished basement featuring a convenient washroom and a walkout entrance, providing seamless access to the picturesque outdoors. Perfect for entertaining or simply unwinding in privacy, this space offers endless possibilities for relaxation and recreation.With four spacious bedrooms, there's room for everyone to spread out and find their own personal retreat. Whether it's a peaceful night's sleep or a cozy afternoon nap, these tranquil sanctuaries are sure to enchant every member of the household. This gorgeous townhome is FREEHOLD and less than a year old! **** EXTRAS **** Fridge, Stove, Washer, Dryer, Dishwasher, Window Coverings (id:44788)
RE/MAX Impact Realty
201 Jack Street
Kemptville, Ontario
Cute and Cozy 3 bedroom, one and a half story home nestled on picturesque double waterfront lot on Kemptville creek. The open and airy main floor is bathed in natural light and the spacious rooms create a welcoming and comfortable atmosphere, making this space perfect for both everyday living and relaxing downtime. Upstairs there are three bedrooms and a two piece bathroom. One of the most enchanting features of this property is its waterfront setting. Step outside onto the deck, where you can enjoy the serene views of the waterfront. The double lot provides ample space for outdoor activities, gardening, or even the possibility of future expansions. This property offers a rare blend of modern comforts and natural beauty, making it the perfect retreat for those seeking a tranquil yet convenient lifestyle. (id:44788)
Paul Rushforth Real Estate Inc.
3356 Willguard Court
Niagara Falls, Ontario
READY NOW NEW BUILD! Located on a quiet 8 Home Circle with ravine in quiet Chippewa, a suburb of Niagara Falls on the Niagara river. 3 bedrooms nicely appointed with open concept kitchen/family room and fireplace. Deck of kitchen to private backyard. Primary bedroom with ensuite and walk in closet. Full unfinished basement that is insulated. Central air conditioning, tankless, hot water, and garage door openers included. HST INCLUDED IN PURCHASE PRICE. TARION WARRANTY INCLUDED. Across the street from 8700 Willoughby Drive, Niagara Falls, ON for gps. (id:44788)
RE/MAX Garden City Realty Inc
1556 Peddlers Drive
Mattawa, Ontario
JUST LISTED! 1556 PEDDLERS DRIVE $234,9000. 100 ACRES. DRIVEWAY. APPROXIMATELY 20 ACRES CLEARED FOR BUILDING SITE. HYDRO AT PROPERTY LINE. DUG WELL. MIXED BUSH. TRAILS NEARBY. POSSIBILITY OF SEVERANCE. 30 MINUTES FROM NORTH BAY. (id:44788)
Royal LePage Northern Life Realty
25 Sheridan St
Brantford, Ontario
Welcome to 25 Sheridan St, where investment potential meets convenience. This well-maintained duplex offers two distinct units, each with its own charm: Unit A (Front): Cozy 2-bedroom retreat with monthly rent $1,705 (inclusive) and Unit B (Back): Spacious 4-bedroom haven with monthly rent of $1,030 (inclusive) Laundry facilities included. Steps away from city hall, restaurants, and Harmony Square. (id:44788)
Shrine Realty Brokerage Ltd.
#7 -1374 South Service Rd
Hamilton, Ontario
Join the flock at Hangry Chicken. A Quick-service restaurant concept building on the principles of traditional Portuguese chicken, famous for Piri-Piri Chicken with a modern twist! Located at thE very busy Winona Crossing, the Costco-anchored Penequity large format centre at the QEW/50 side road in Stoney Creek. Perfectly built out and fully equipped 1,162 sqft with lease to 2030 + 2x 5yr renewals.This is being offered as franchise location with very low royalty fee incentive! Perfect for all motivated entrepreneurs seeking organization and a solid growth trajectory! (id:44788)
RE/MAX Ultimate Realty Inc.
282 Main St
Southwest Middlesex, Ontario
Welcome to Tranquil Senior Living in Glencoe's Premier Mature Lifestyle Community! Step into luxury and convenience with this meticulously crafted one-floor unit tailored to meet the needs of seniors seeking comfort and accessibility. This stunning one-floor units boasts 2 bedrooms, 2 bathrooms, and modern amenities tailored for a serene lifestyle. Units offer brand new stainless appliances, cozy warmth throughout the unit with in-floor heating, energy efficient central air units, your own private deck and more. Situated in a mature lifestyle community, these units are conveniently located close to a variety of amenities, including a pharmacy, grocery store, and VIA rail for easy commuting. Only 35 minutes from bustling London and 20 minutes from Strathroy, perfect for those seeking suburban tranquility with city access. **** EXTRAS **** Included in the rent is snow removal and grass cutting. (id:44788)
Peak Professionals Realty Inc.
#920 -1 Jarvis St S
Hamilton, Ontario
Offer Anytime*** Assignment Sale *** 1 Jarvis St, Hamilton. 461 Sqft Interior, 56 Sqft balcony 1 bedroom/ 1 Bathroom is for sale. Floor to ceiling windows, 8'6"" Ceiling Height. Quartz Countertop and Backsplash in Kitchen and Bathroom. Please note that this property is under construction and there will be no physical showings tentative occupancy date is 19 March 2024. Minutes away from all Major Hwys, mc master university, Hamilton general hospital and parks. (id:44788)
Homelife Maple Leaf Realty Ltd.
Exp Realty
#19 -17 Lakewood Cres
Kawartha Lakes, Ontario
Welcome to your ideal retreat at Port 32 in this highly desirable neighbourhood by the lake. Nestled in a serene enclave, this brand new bungalow townhome offers the epitome of convenient living for downsizers seeking both comfort and accessibility. The functional floorplan offers a spacious two-bedroom layout, thoughtfully designed to maximize both space and style. The open-concept main floor is perfect for hosting and everyday living. The modern kitchen comes fully loaded with top-of-the-line appliances, plenty of storage space, and a large countertop, making it a dream for home chefs and anyone who loves to entertain friends and family. The main floor laundry room offers convenience with its garage access. Venture downstairs to discover the finished basement, a cozy retreat featuring a fireplace, ideal for chilly evenings spent relaxing and 2 additional bedrooms. Enjoy the convenient and carefree lifestyle that this home offers. **** EXTRAS **** Maintenance Includes Snow Removal and Lawn care. (id:44788)
Coldwell Banker The Real Estate Centre
293139 8th Line
Amaranth, Ontario
Escape to your own Paradise just 10 minutes from Orangeville, 30 minutes from Brampton. This charming country home on a one-acre lot has undergone extensive updates, New roof (2023), Furnace (2021), Water filtration including uv light (2021), Water softener (2021), Deck (2023), Bathroom Main & upper 5 pc (2023), Bosch wall oven (2022), Quartz Counters (2023), Flooring ( 2023). Over 4000 sq' living space, Floor plan attached, Step outside to your new deck overlooking open fields perfect for entertaining. With its blend of modern amenities and rustic charm, this retreat offers comfort and convenience. Don't miss out on the chance to make this your forever home. **** EXTRAS **** Take a stroll through our virtual tour to see if it measures up. (id:44788)
Exp Realty
#2 -40 Samuel Rd
Hamilton, Ontario
Welcome to 40 Samuel Rd in Hamilton's desirable Rosedale neighborhood! This newly renovated basement apartment offers a private separate entrance and laundry facilities, providing utmost convenience. The open concept living space, enhanced by a gas fireplace, creates a warm and inviting atmosphere. The upgraded kitchen features a pantry and extra storage space, making daily living a breeze. Enjoy the benefits of a great location, with proximity to parks, local shopping and hiking trails. Don't miss out on the opportunity to rent this stylish and functional space, perfectly suited for a comfortable and convenient lifestyle. No Pets, No Smoking. Tenant to pay 50% of utilities. (id:44788)
Royal LePage Burloak Real Estate Services
1160 North Kahshe Lake Rd
Gravenhurst, Ontario
Escape to your tranquil retreat, steps away from Kahshe Lake in a serene, wooded setting. This charming home offers rustic elegance with vaulted ceilings and pine beams throughout. Hardwood and ceramic floors flow through the open concept space, leading to a gourmet kitchen featuring granite countertops, s/s appliances, island with breakfast bar and a stone backsplash. Cozy up by the woodstove (2022) or step onto the deck from the living room garden doors. 4 generously sized bedrooms. Main floor laundry. Upgraded lighting. Forced Air Furnace. A/C. Full unfinished basement. Convenient highway access. Welcome to your private paradise. 10 minutes to Gravenhurst. 20 minutes to Orillia. 40 minutes to Barrie. (id:44788)
Keller Williams Experience Realty
240 Wellington St
Kingston, Ontario
DESIRABLE DOWNTOWN DUPLEX...located at 240 Wellington Street in a terrific location within walking distance to Queen's, shopping, great restaurants and more. This duplex is comprised of a 1 bedroom plus den unit on the main floor and a 4 bedroom unit on the second and third floors. Both units have stainless steel appliances, separate hydro panels, in-suite laundry, and access to the fenced, west facing backyard. Tenants in the lower unit are on a month to month lease while the tenants in the upper unit are on a lease until April 30, 2025. This is a wonderful opportunity for someone to live in a convenient area and have supplemental income, or for an Investor as well. (id:44788)
Royal LePage Proalliance Realty
30 Prospect Point Rd N
Fort Erie, Ontario
Steps to the lake, welcome to your future custom built home at 30 Prospect Point Rd North. Enjoy short walks to the charming village of Ridgeway or a stroll along the shores of Lake Erie. Drawings are Permit-Ready to build a beautiful open concept 2 bedroom + 2 bath bungalow with a double car garage creating a comfortable living and entertaining space. This home features two main floor bedrooms, each with their own ensuite. The lower level features over-sized windows, ample storage and space to create a future living area if desired. Stamped Drawings included. (id:44788)
Union Capital Realty
236 Johnson Dr
Shelburne, Ontario
Who's Looking For An Exceptionally Maintained Home In A Convenient And Newly Built Neighbourhood? Look No Further!! Upon Entering This Home, You'll Be Captivated By The Gorgeous Open-To-Above Foyer! 9 Foot Ceilings On Main Level! 3 Large Bedrooms! Primary Bedroom Has Ensuite, Soaker Tub And Walk-In Closet! 36 Foot Lot! 1.5 Car Garage With Interior Access! Driveway with 4 Car Parking!! Pride Of Ownership & Meticulously Cared For! Hardwood Floors! Fully Upgraded Kitchen With Quartz Countertops, Modern Backsplash, & Quality Stainless Appliances. Patio Doors Leading Out To A Professionally Fenced Backyard. Basement Complete With A 3-Piece Rough-In, Lennox Furnace, and Carrier Humidifier. Nothing To Do But Move In And Enjoy! **** EXTRAS **** Ideal Location With Great Schools, Parklands & Trails, Shopping, & Hwy 10 Access. Wonderful Family Neighbourhood! (id:44788)
Ipro Realty Ltd.
86 Bethune Ave
Hamilton, Ontario
** 2300Sq Ft Gorgeous 'Mapleview' Model With Double Car Garage, 3 Bedrooms, 2.5 Baths. Fully Detached Home Located In Highly Sought After Community. Modern Open Concept Floor Plan. Main Floor W/9Ft Ceilings. Large Separate Breakfast Area. Large Family Room. 2nd Floor Laundry For Convenience. Master Bedroom W/4Pc Ensuite W/I Closets. Garage Access Thru Separate Mud Room **** EXTRAS **** Fridge, Stove, Built-In Dishwasher, Washer, Dryer, Electric Light Fixtures. (id:44788)
Cityscape Real Estate Ltd.
98 Summers Dr
Thorold, Ontario
WELCOME TO THIS SPACIOUS & INVITING 4 BEDROOM, 2.5 BATHROOM HOME IN CONFEDERATION HEIGHTS. UPON ENTERING YOU'RE IMMEDIETLY WELCOMED BY THE LARGE FOYER & SOARING LIVING ROOM CEILINGS. THE KITCHEN IS ADORNED WITH MANY CABINETS LENDING GREAT STORAGE AND IS PERFECT FOR ENTERTAINING. UPSTAIRS HAD PRIMARY BEDROOM THAT IS A SANTUARY! COMPLIMENTED BY A FINISHED BASEMENT, THIS HOUSE IS READY TO BE CALLED YOUR HOME! RECENT UPDATES INCLUDE ROOF ('19), A/C ('21), DRIVEWAY ('20), & HE WATER HEATER ('18). CLOSE THE QEW, THE BORDER AND ALL AMENITIES! (id:44788)
RE/MAX Escarpment Realty Inc.
14 Lakeshore Rd
Fort Erie, Ontario
Offering One Of The Most Fantastic Views Fort Erie Has To Offer - Check Out 14 Lakeshore Road Fondly Named ""Sunnybrea"" This Incredible Home Is Situated On Just Shy Of A 1 Acre Beautifully Landscaped Property. This 3 Bedroom 5 Bath Home Offers Panoramic Views Of Lake Erie And The Buffalo Skyline. The Huge Main Floor Family Room Has A Large Wet Bar And Gas Fireplace, Formal Dining Room Has A Second Gas Fireplace For Great Ambiance When Entertaining. My Favorite Room Is The Enclosed Sunroom, I Think I Would Spend Most Of My Time In This Room. Updated Kitchen / Dinette With Granite Countertops And Newer Appliances. Working From Home? This Home Has 2 Offices, Full Basement With A Finished Recreation Room And Separate Gym And Sauna. This Home Offers Parking For 10 Cars, With A 3 Bay Heated Garage, Workshop And Walk Up Attic, It Also Has A 2 Piece Bath. Outside There Is A Heated Inground Pool, Gazebo, Fenced In With Change House And A Place For A Fridge For Keeping Your Summer Drinks Cool. **** EXTRAS **** Pool Is 14 Years Old Installed Summer Of 2008, It Is A Liner & Pump Is New 2022. Pool Runs On Clear Blue System But Was Salt Water & Could Easily Converted Back. Hot Tub Is Approx. 17 Years Old But Cover Is Only 2 Years Old. Roof In 2019. (id:44788)
RE/MAX Niagara Realty Ltd.
4132 Fly Rd
Lincoln, Ontario
Welcome 4132 Fly Road in Campden, where small town living meets easy commute to city amenities and service. Built in 1962 this sprawling bright and spacious 1561 sq ft 4 bedroom 2 bathroom bungalow features a large 100 x 150 ft private country lot with 1.5 car detached garage. Recent updates included within the last 7 years are roof, soffits/fascia/eaves troughs, most windows, kitchen and dining room flooring, concrete front walkway/back patio and wheelchair accessible main floor bathroom renovation with easy access shower. Fourth bedroom has been converted into a main floor laundry room but could easily be covered back again. This property is easy to show with quick possession available. **** EXTRAS **** Auto Garage Door Remote(s), Separate Hydro Meters, Sewage Pump, Sump Pump (id:44788)
RE/MAX Escarpment Realty Inc.
31 Evergreen Lane
Haldimand, Ontario
Large Detached House In Caledonia Built in 2019 Located In A Friendly, Safe, Growing Neighbourhood. Approx 2600 Sq Ft. 4 Bedroom, 4 Washrooms, Double Door Entrance, Open Concept, Stainless Steel Appls. Great Size Master With W/I Closet, Ensuite, Created By Empire Homes. Family Size Backyard, Close To Trails, Bike Paths, Schools And Highway (id:44788)
Tfn Realty Inc.
#403 -135 James St S
Hamilton, Ontario
Beautiful condo Unit In The Sought After Chateau Royale Complex In Downtown Hamilton Boasts A Beautiful Open Concept Kitchen, In-Suite Laundry. Spacious And Functional Layout With Open Balcony. 24 Hrs Concierge, Gym, Party Room, Rooftop Terrance, Walking Distance To Go Bus, Public Transit. St Josephs Hospital, Trendy James St Restaurants And Shopping. Laminate Flooring Throughout, newer S/S Range And S/S Dishwasher. Easy Access To McMaster University. (id:44788)
Right At Home Realty
11 Nickles Cove Rd
Whitestone, Ontario
THIS IS THE GETAWAY LAKE HOUSE YOU'VE BEEN WAITING FOR! Welcome to newly built in 2022 waterfront cottage, nestled on the north end of picturesque Whitestone Lake. This 3 Bedrm, 2 Bath home boasts a wonderful family gathering area, featuring a fully equipped kitchen, living & dining area with a walk out to a covered deck with a breathtaking southwest lake view and surrounding nature's beauty. Whether you enjoy boating, fishing, swimming, or tubing and water skiing, this property offers endless recreational opportunities. With 103 feet of frontage and gentle slope pathway down to the water edge, you'll have plenty of space to relish the tranquility and privacy. Close to all amenities in Parry Sound and just mins to the village of Dunchurch offering general store, gas, LCBO, community centre and nursing station. The property is accessible year-round and perfect for outdoor activities like ATV riding, hiking, snowmobiling, and skiing. Don't miss out, Book your private viewing today! **** EXTRAS **** Take advantage of the rare opportunity at this price, and enjoy this incredible lake retreat. (id:44788)
2% Realty Ideal
#1704 -3900 Confederation Pkwy
Mississauga, Ontario
M City Luxury 2Br+Den+2Bath! Bright And Spacious! Open Concept! Functional Units! Modern Kitchen! W/O To Balcony! #1 Location In The Heart Of Mississauga! Steps To Square One, Sheridan College, Restaurants, Living Arts Centre, Theatre, Ymca, Entertainment, T & T, Utm, Hwy 401/403 & Transit! (id:44788)
Aimhome Realty Inc.
#3006 -4065 Brickstone Mews
Mississauga, Ontario
This Stunning 2 Bedroom + Den Condominium apartment, offers a perfect blend of contemporary design,convenience and comfort in the heart of Mississauga. Situated in the vibrant City Centre neighbourhood, this property boasts unparalleled access to amenities, entertainment, and transportation. With square one Shopping centre, celebration square, restaurants, cafes, and parks just moments away, you'll enjoy the best that Mississauga has to offer right at your doorsteps.Spectacular view on the 30th Floor. High ceilings, floor to ceiling windows, that flood the interior with natural light. Space ideal for individuals, couples & small families. Dont miss this opportunities to experience luxurious urban living at its finest. **** EXTRAS **** 1 Parking Space, 1 Locker, Stainless Steel Fridge, Stainless steel steel stove, stainless steelmicrowave,Stainless Steel B/I Dishwasher, Stacked Washer & Dryer. All Elf. (id:44788)
RE/MAX Realty Specialists Inc.
3066 Mallbridge Cres
Mississauga, Ontario
Welcome to this charming renovated backsplit nestled in a prime location, offering both convenience and comfort for your family. Boasting an array of desirable features, this home presents an ideal opportunity for modern living. Property Features: 3+1 Bedrooms: Spacious accommodation awaits with four bedrooms, providing ample space for the whole family to relax and unwind. Renovated Interior: Experience contemporary living with modern finishes throughout, including pot lights that illuminate the space with a warm ambiance. Enjoy the flexibility of a separate entrance to the basement, offering or a private retreat. Generous Parking: With 4-6 parking spots available, accommodating guests or multiple vehicles is a breeze. Easy Access to Highways: Quick access to major highways including the 401, 427, and 407, as well as minutes away from the airport, public library, school, and public transportation. **** EXTRAS **** All Elf's, 3 Fridge, 3 Stoves, Washer, dryer, Furnace/Central AC. (id:44788)
Homelife/miracle Realty Ltd
350 Harold Dent Tr
Oakville, Ontario
Bright & Spacious One Bedroom On 2nd Floor, Combine With Full bathroom, large living room, in High Demand Area & One Parking Spot on Driveway. Close To Park, Steps From All Amenities. Quick access to highway 403, 407 & QEW .Prefer Single Female, Student welcome. **** EXTRAS **** Fridge, Stove & Microwave (id:44788)
Homelife Landmark Realty Inc.
U E 163 First St
Orangeville, Ontario
Great opportunity to own a growing fast food franchise restaurant in Orangeville, ideal for a person who wants to be his/her own boss or invest in a growing Canadian brand. WingsUp has 34 locations across Ontario & is expanding to BC/Alberta soon. Good front signage/exposure and high traffic count; across the street from Metro, Shoppers Drug Mart, Marshalls, TD Bank, etc.; located just off Highway 10. Ample customer parking and visibility. Fully equipped kitchen & very easy operations for first time investor/restaurant owner. Dine-in capacity of 12+; business model is primarily takeout & delivery. Lots of potential to grow. Easy operations. *Sale of business only.* **** EXTRAS **** Seller willing to provide training and support to qualified Buyer (must be approved by Franchisor). Long term lease in place for business to continue operating. Low overheads & low royalty/ad fees. Appraisal report available. (id:44788)
Homelife/miracle Realty Ltd
67 Edward Horton Cres
Toronto, Ontario
Welcome To This Large and Bright 3 Bedroom Townhouse With Great Open Concept Layout Providing The Perfect Combination Of Comfort, Style, & Functionality. Built by Tiffany Park Homes & nestled in sought after Norseman Heights. Upgraded features include hardwood thru-out, kitchen island w/quartz counters and W/O to terrace. Cozy fireplace. Spa like 5 pc ensuite w/glass shower, freestanding tub, quartz vanity with double sinks, W/I closet and W/O to another terrace. Convenient 2nd level laundry with sink and storage. Lower level offers perfect office space, 3pc bath, garage entrance and extra storage. Family friendly neighbourhood, short walking distance to schools, parks, grocery shopping and subway. Minutes to Hwy's 427 and Gardner; Airport, GO station and Sherway Gardens for the ultimate shopping experience. (id:44788)
Royal LePage Terrequity Realty
#bsmt -67 Meadowlark Dr
Halton Hills, Ontario
Bright and Spacious basement apartment w/ Separate Entrance, Separate Laundry, 1washroom. walking distance to schools, malls, groceries, and main highways just a short drive away. All utilities and one parking spot in drive way included. (id:44788)
Century 21 Premium Realty
40 Beresford Ave
Toronto, Ontario
Absolutely Spectacular Modern Architecture! Over 2500 Sq Ft Of Unparalleled Quality & Craftsmanship In The Coveted Neighbourhood Of Swansea. This 3+1Br, 5 Bath Home Features An Open Concept Design At Its Best With State Of The Art Features. This House Exceeds Expectations & Satisfies The Pickiest Buyers! Grand Family Room With 10 Ft Ceilings, Pot Lights, Wall To Wall Windows, Combined With Stunning Designer Kitchen With Quartz Counters & Huge Island With Breakfast Bar, Stainless Steel High End Appliances. Walk-Out To Huge Covered Deck With Rough-In For Gas BBQ! Perfect For Entertaining! White Oak Floors Throughout With Pot Lights. Free Standing Oak Staircase With Open Risers. King Size Primary Br W/ Large Walk-In Closet, 5 Piece Ensuite featuring heated Italian porcelain tile!! Finished Basement With Incredible 14 Ft Ceilings!! 3Pc Bath, Bedroom, And A Walkout To Backyard. Perfect For In-Law/Nanny Suite. Includes A Charging Station In The Garage. This House Is An Entertainers Dream! **** EXTRAS **** Fridge, Stove, Built-In Dishwasher, Washer, Dryer, All Electrical Light Fixtures, Roughed-In Electric Charging Station In garage. (id:44788)
RE/MAX Professionals Inc.
395 Markland Dr
Toronto, Ontario
First time ever offered. Welcome to the prestigious Markland Wood, offering a unique and tranquil living experience surrounded by the timeless beauty of nature, in an enclave of stately homes. The potential of this versatile property offers the rare opportunity to either revive a majestic entertainers haven, or embark on the creation of a brand-new masterpiece. This strategically located parcel of land could present a canvas for an astute investor to craft a signature project that harmonizes with the upscale surroundings. Excellent for entertaining, enjoy a spacious extended kitchen that leads to a magnificent private backyard with direct access to the Etobicoke Creek, the path system, Markland Wood Private Golf Course. Featuring an indoor pool, sauna and an extremely large basement with 10 ft ceilings and a games room. Fully private in-law suite on the ground floor offers flexibility. 10 minutes to the airport and 15 to downtown. **** EXTRAS **** This is the largest ravine lot available in Markland Wood, (57ft by 355ft), Additional Room Information available from Listing Agent. (id:44788)
RE/MAX Professionals Inc.
17 Little York St
Orangeville, Ontario
Step into Downtown Orangeville's premier century home! This residence seamlessly blends historical charm with modern conveniences, offering a unique living experience. With four bedrooms and two bathrooms, it caters to contemporary family needs while preserving the character of a bygone era. The sunlit second-floor family room provides a cozy retreat for relaxation or entertaining. Surrounded by a charming white picket fence, the exterior invites you into a world where vintage aesthetics meet modern luxury. The spacious yard, perfect for gatherings or tranquil escapes, awaits your personal touch. Inside, captivating wooden floors bridge the gap between classic elegance and contemporary style. This century home is a masterpiece, transporting you back in time while embracing the conveniences of the present. With 2 x 3 car parking pads, a carriage house/garage would lend itself to the character of the neighbourhood while adding a potential extra living space. **** EXTRAS **** If you crave a home that tells a story, where every corner exudes character and sophistication, this Downtown Orangeville gem is a rare find. a sanctuary that embodies the perfect balance of old-world charm and modern comfort.Built in 1858 (id:44788)
Royal LePage Rcr Realty
#1 -316 Orenda Rd
Brampton, Ontario
Centrally Located Location In Brampton With Access To Highways 407,410,401 And Go Train/Buses For Employees. Open Concept And Private Offices And Great Boardroom And Kitchenette. Lots Of Windows, Ready To Move In. Ample Parking, 2 Washrooms. Perfect For All Kind of offices. **** EXTRAS **** Utilities Are Not Included In TMI. Tenant To Confirm All Uses With City of Brampton. (id:44788)
Homelife/miracle Realty Ltd
2053 Brays Lane
Oakville, Ontario
LARGE 2 STOREY HOME IN GLEN ABBEY COMMUNITY. HOME HAS UNDERGONE MAJOR UPGRADES & RENOVATIONS. CURRENTLY DEMISED AS 2 UNITS. MAIN FLOOR & 2ND IS A 3 BEDROOM, 3 WASHROOM UNIT PAYING $3,400/MONTH. BASEMENT IS A 2 BEDROOM UNIT. NEWER APPLIANCES. **** EXTRAS **** SELLER'S NAME: NEIGHBOURHOOD HOLDING COMPANY LTD. & BRIGHTPATH CAPITAL CORPORATION UNDER POWER OF SALE. (id:44788)
RE/MAX Hallmark Corbo & Kelos Group Realty Ltd.
#101 -100 Canon Jackson Dr
Toronto, Ontario
Brand New - Modern White Kitchen, Hardwood Floor, 2 Bed 1 Bath Built By Daniels At Keelesdale ! Located Near Keele And Eglinton, A 6 Min Walk To The Eglinton Lrt. Steps From Walking And Cycling Trails And New City Park. Great Starter Home And Investment Property.10 Minutes To University. Unit Is Rented . **** EXTRAS **** Modern White Kitchen With Stainless Steel Appliances. Laminate Floor, Walking Distance To All Major Amenities. Minutes To Hwy 401 (id:44788)
Executive Real Estate Services Ltd.


