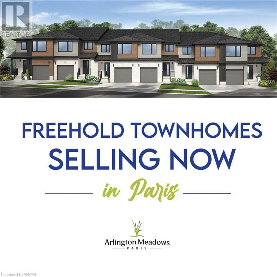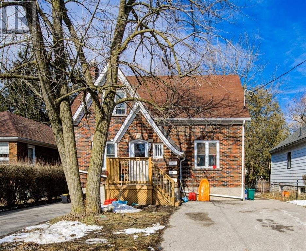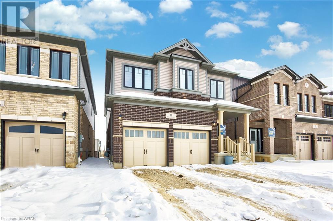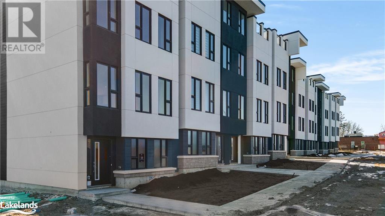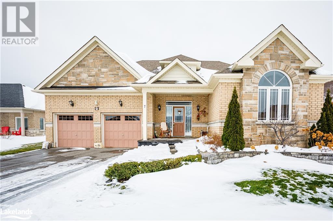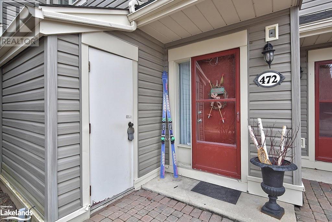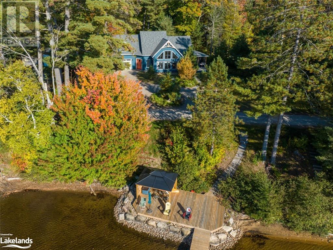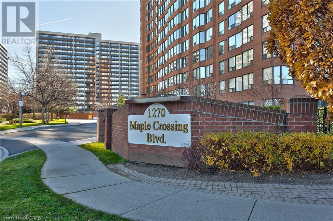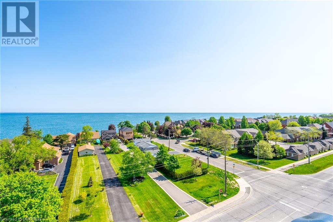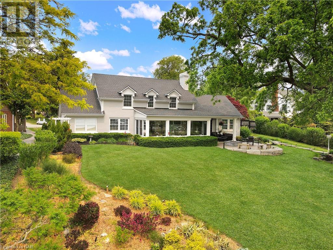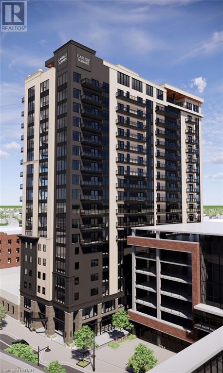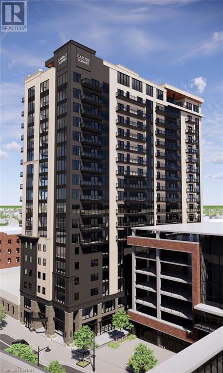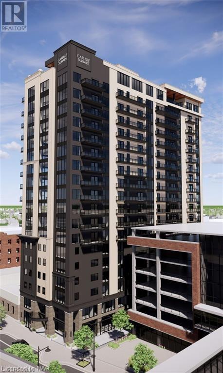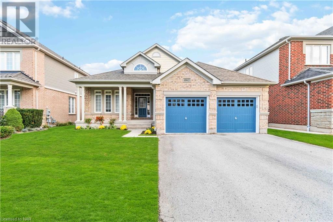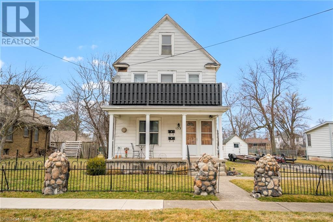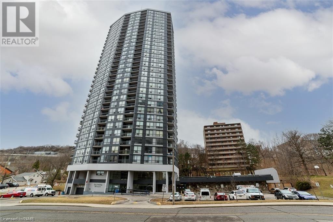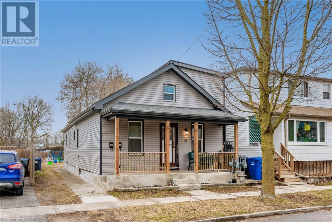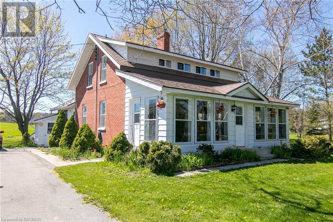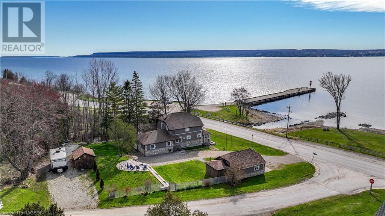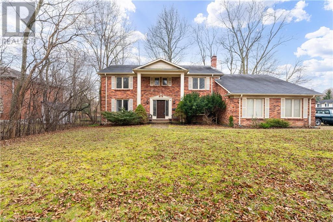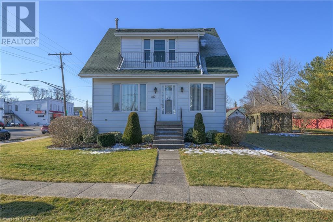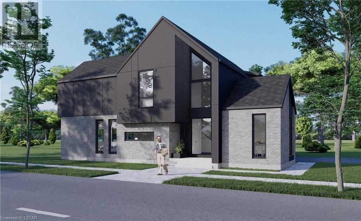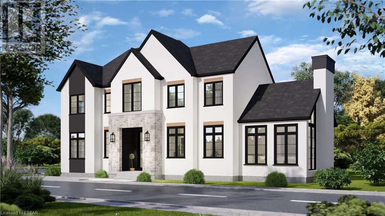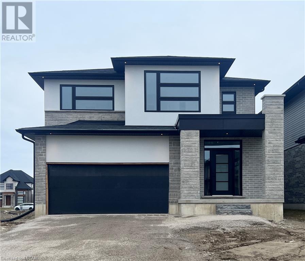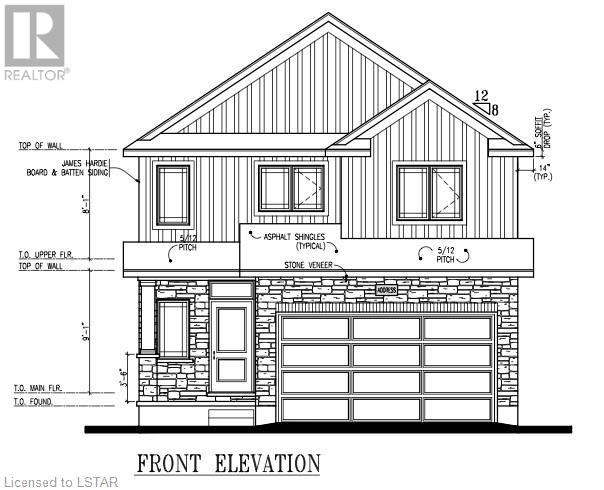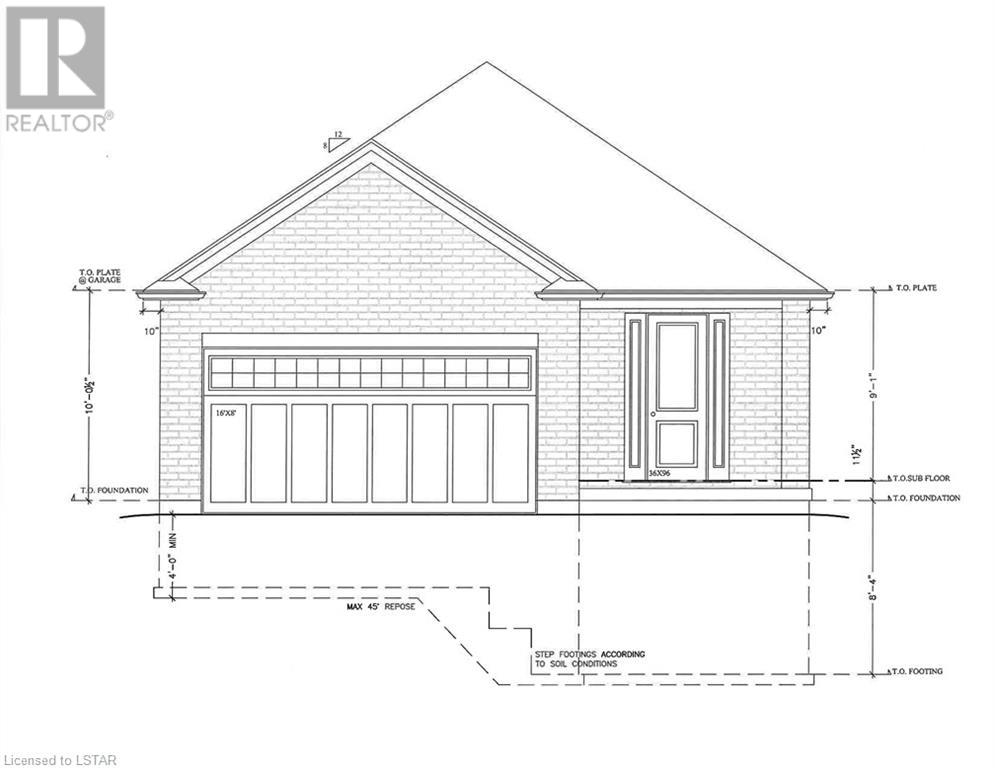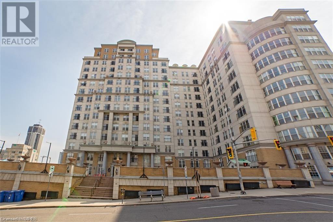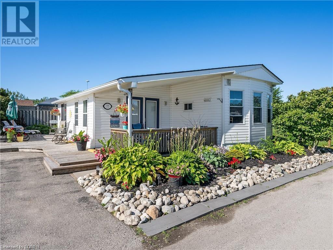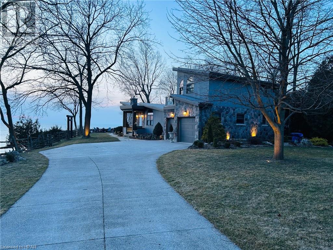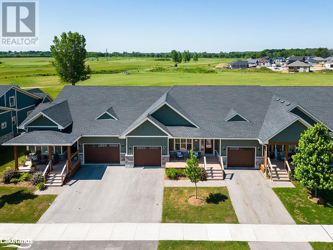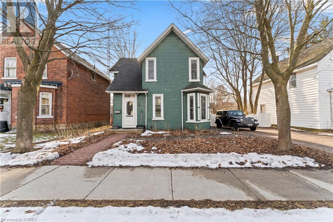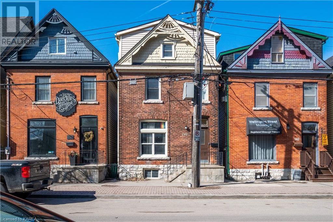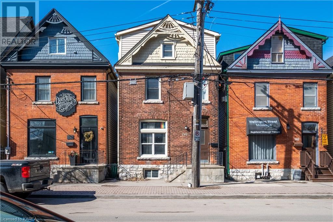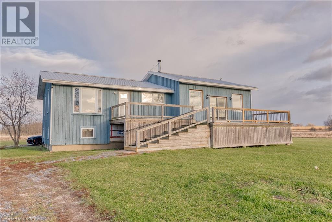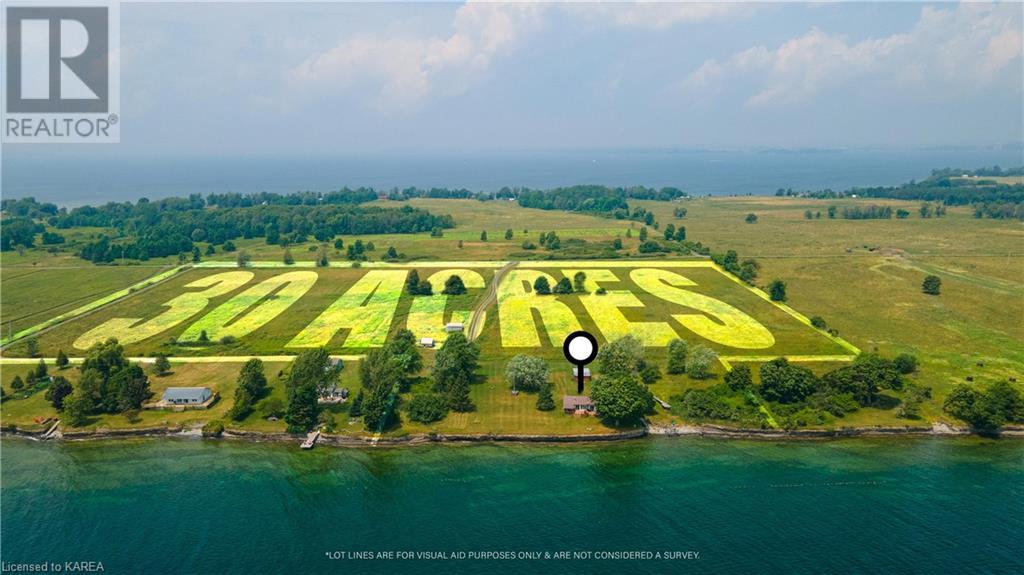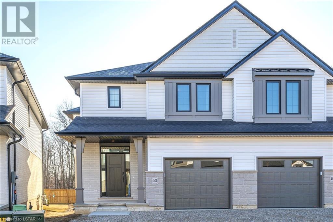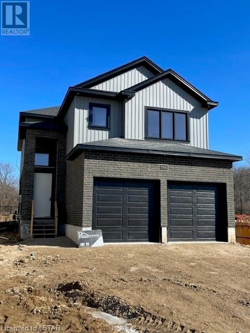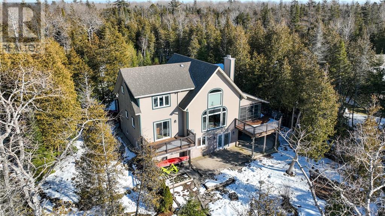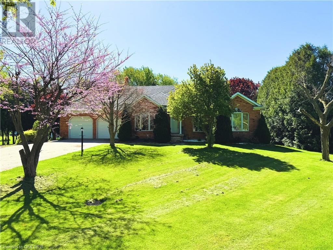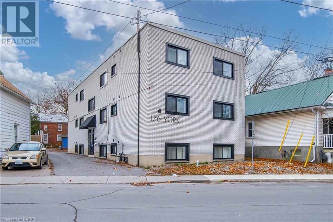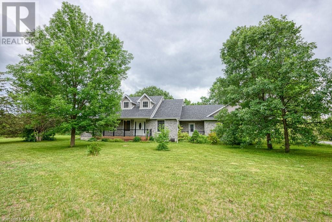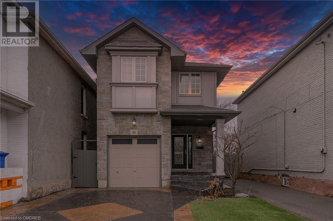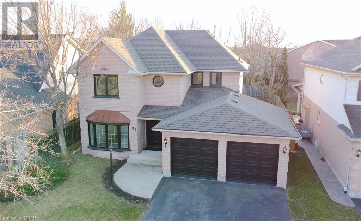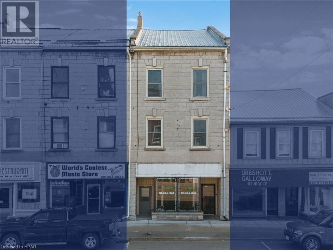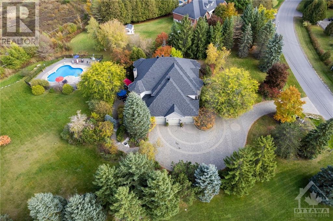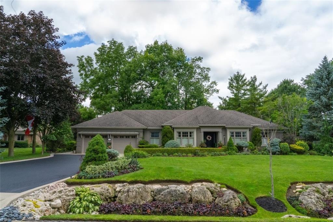109 Mattingley Street
Paris, Ontario
Fabulous offering with these completely freehold modern townhouses by Grandview Homes in a rapidly growing and desirable development of Paris, ON. This two-storey end unit boasts 1,562 sq ft above grade and includes 4 bedrooms / 2.5 baths providing a versatile layout to suit everyone! The main level is carpet free with luxury laminate flooring throughout and features an open concept kitchen, dining room, and bright great room with sliding doors to the sodded backyard, plus main floor powder room for guests. The upper level hosts the primary bedroom with a walk in closet and private 4-pc ensuite bathroom. Three additional bedrooms and a 4-pc bathroom complete the upper level. An attached garage and a private single-wide asphalt driveway offer parking for two vehicles. Excellent access to Highway 403 and all major amenities. CLOSINGS SUMMER/FALL OF 2025 (id:44788)
Keller Williams Innovation Realty
98 Waterloo Street
Waterloo, Ontario
Welcome to an excellent investment opportunity! This charming triplex which is much larger than it appears is perfectly situated in a prime location with Mary Allen Park nearby, Uptown Waterloo around the corner and downtown Kitchener minutes away. This property offers ample paved parking for four vehicles (two separate driveways), shared coin-operated laundry, a fully fenced yard and separate hydro meters. Electrical system updated in 2004, a newer water heater and recently serviced furnace. This triplex promises lucrative rental income potential, making it an ideal investment for savvy investors. (id:44788)
Chestnut Park Realty Southwestern Ontario Ltd.
11 Broadacre Drive
Kitchener, Ontario
Welcome to 11 Broadacre Drive, a stunning property nestled in the family-friendly neighborhood of Huron Park in Kitchener. This 5 Beds, 4 Baths, 2 Car Garage home was meticulously built in 2023, offering a perfect blend of modern design & practical functionality. As you enter through the grand foyer, the house immediately captivates with its impressive interior. The main level boasts a thoughtfully designed layout, featuring 9Ft Ceiling, 2pc powder room, a cozy living room adorned with a fireplace & a well-appointed kitchen. The kitchen is a chef's delight, equipped with granite counters, Walk-In Pantry, Gas stove, SS Appliances, modern cabinetry & a spacious center island. The separate Breakfast & Dining areas provide ample space for family gatherings & entertaining. Additionally, the convenience of main-level laundry enhances the practicality of this home. Venturing upstairs, you'll discover 9Ft Ceiling 5 bedrooms, including 2 primary bedrooms with private ensuites. The remaining bedrooms are generously sized, with one offering the flexibility to serve as a nursery, office or a perfect space for kids, complete with a closet. A shared 4pc bathroom on this level adds to the overall convenience of the home. The walk-out Basement is currently unfinished, presenting a blank canvas for your personal touches. With its potential for conversion into a legal duplex or in-law suite, this space offers versatility to meet various lifestyle needs. Situated in close proximity to numerous amenities, including shopping centers, schools, parks & trails, this property is perfectly positioned. The neighborhood is still evolving with exciting amenities on the horizon, making it an ideal choice for families or savvy investors. To add the finishing touch, the driveway will be completed by the builder, ensuring a seamless transition into your new home. Don't miss the opportunity to make this your own a residence that combines modern luxury with the warmth of a family-oriented community. (id:44788)
RE/MAX Twin City Realty Inc.
19 Mariner's Pier Way
Orillia, Ontario
Welcome to Mariner’s Pier, where luxury meets lakeside living in Orillia's vibrant new waterfront community. Situated on the picturesque shores of Lake Simcoe, this stunning 3-bedroom townhome offers an unparalleled living experience spread across three levels, complete with a rooftop terrace boasting breathtaking panoramic views. Upon entering the ground level, you'll be greeted by the main entrance leading to both the front and rear access points. The oversized single-car garage offers ample storage space, while a 2-piece powder room and utility room add to the functionality of this level. Ascend to the second level, where the heart of the home awaits. A custom-designed kitchen with high-end finishes seamlessly flows into the dining area. The adjacent living room features a walkout balcony, inviting in natural light and offering a spot to relax and unwind. Another 2-piece powder room adds to the convenience of this level. On the third level, retreat to the primary bedroom complete with a luxurious 3-piece ensuite. Two additional bedrooms provide ample space for family members or guests, while a 4-piece main bathroom and laundry closet complete this level. The crowning jewel of this townhome is the expansive rooftop terrace that offers unobstructed views of Lake Simcoe and Lake Couchiching. As a resident of Mariner’s Pier, you'll enjoy exclusive access to a dedicated boat slip at the private marina. The Marina Clubhouse includes an outdoor swimming pool, patio, fire pit, park, and playground, providing endless opportunities for leisure and recreation. Your monthly fees cover snow removal, garbage pickup, and maintenance of common areas, ensuring a hassle-free lifestyle year-round. Conveniently located near shopping, dining, healthcare facilities, parks, golf courses, trails, and a myriad of outdoor activities including fishing, skiing, ice fishing, and snowmobiling, this townhome presents a rare opportunity for boating enthusiasts and four-season adventurers alike. (id:44788)
Sotheby's International Realty Canada
7 Francis Drive
Collingwood, Ontario
This is a fantastic 5 bedroom home for ANNUAL LEASE in the sought-after Mair Mills Estates community. With 3,600 sq ft, this spacious, 2 storey, family home has 3 bathrooms and a large open concept kitchen and family room, with adjoining dining area. The primary bedroom has mountain views, walk-in closets and large ensuite bathroom with a jacuzzi tub. There’s a guest bedroom on the main floor with 3 additional bedrooms on the 2nd floor and a separate 4 piece bathroom. Plus a full, unfinished, basement providing plenty of storage (a small area is used by the owners as storage). A 2-car garage and a large double driveway provides ample parking. Centrally located with just 5 minutes to downtown Collingwood or Blue Mountain and nearby is a playground, tennis courts, golf, trails and ski hills. Utilities extra. No pets. No smoking. Available from April 1st. Rental application, full credit report, 2 x pay stubs, references, first and last month’s rent. Prior to occupancy tenant is to provide proof of tenant liability insurance. (id:44788)
Royal LePage Rcr Realty
472 Oxbow Crescent
Collingwood, Ontario
AVAILABLE NOW UNTIL NOV 2024! COME AND SEE THIS FULLY FURNISHED SPRING/SUMMER RENTAL! This 4 bedroom 2 bath, 1450 sq ft town home with awesome views of Osler Ski Club features hardwood flooring, wood burning fireplace, master bedroom with ensuite loft, stainless steel kitchen appliances and so much more! It's the perfect spot for an active family. You are located close to the extensive trail system, local shops, restaurants and Georgian Bay! Makes a perfect summer home or weekend getaway from the city. Utilities are extra, 100% no smoking. No pets preferred. (id:44788)
Century 21 Millennium Inc.
1035 Lake Of Bays Lane
Dwight, Ontario
Discover your dream oasis on sought-after Lake of Bays, Muskoka. This recently built 4-season haven is a masterpiece of natural light and luxury. Enter to find a stunning open-plan great room with cathedral ceilings, hardwood floors, and large windows that flood the space with iconic Muskoka views. A floor-to-ceiling stone fireplace serves as the room's centrepiece, offering warmth and ambiance on chilly evenings. Adjacent to the great room is a state-of-the-art kitchen and dining area. Designed for both grand feasts and intimate meals, the kitchen boasts sleek countertops, custom cabinetry, and ample storage. Extend your relaxation to the three-season Muskoka room, your ideal retreat after water-bound adventures. The primary suite features a walk-in closet and a luxe ensuite bath, making each morning a serene beginning. Head upstairs to discover three more spacious bedrooms and a charming reading nook overlooking the great room. Step outside to appreciate the property's true grandeur. Your private lakeside deck leads to a hard-packed sand waterfront with a permanent gazebo—perfect for magnificent sunsets and tranquil afternoons. The double garage easily houses your car and outdoor gear. What sets this home apart is its unbeatable location. You're a short walk from essential amenities like Ericka’s Bakery and Dwight Market. While close to it all, the home maintains a secluded feel. And with Huntsville's dining and shops or Algonquin Park's natural beauty just a 15-minute drive away, your lifestyle choices are endless. Ideal for active retirees or families seeking a modern, spacious Muskoka escape, this property offers more than just a home; it offers a lifestyle. Don't miss this unique opportunity—schedule a private tour today to fully understand what makes this Lake of Bays gem so exceptional. (id:44788)
Royal LePage Lakes Of Muskoka Realty
1270 Maple Crossing Boulevard Unit# 603
Burlington, Ontario
Two bedroom condo for sale at The Palace in the Burlington core. This condo offers an open, bright layout and lots of space. Both bedrooms have access to the sunroom which would make a great computer niche. Well thought out updates including ceramic flooring, quality laminate, paint, baseboards and closet doors. The Palace has one of the most impressive lists of on site amenities including cardio and weight room, squash, tennis and racquetball court, bike storage, outdoor pool, ping pong, saunas and suntanning bed! Controlled entry and onsite concierge as well as plenty of visitor parking. Enjoy a true walkable neighbourhood! Just minutes to downtown Burlington with easy access to fine restaurants, boutiques and Burlington's waterfront trail. Public library and Performing Art Centre nearby. Wonderful area trails to support an active lifestyle. Convenient proximity to major highways, GO Station, and Mapleview Mall. Pet-free building. (id:44788)
RE/MAX Aboutowne Realty Corp.
600 North Service Road Unit# 414
Stoney Creek, Ontario
Enjoy Life! This NEW Build by DeSantis offers the latest in style, comfort, & location. East exposure offers glorious morning sunrises & unparalleled Lake Ontario views from the 4th floor.Away from the highway on the quiet side of the building. Suite 414 offers a total 765 Sq.ft. inclusive of a 53 sq.ft balcony.Nine ft ceilings, modern open concept Living Room/Kitchen, b/i appliances, S/S fridge & D/W, upgraded COASTAL blue & white cabinetry in Kitchen, upgraded ceramics & cabinetry in bath, over-sized W/I closet, in-suite stacking W/D. Designer Grey Vinyl plank flooring. The convenient Den can double as Home Office or 2nd B/R. The COMO offers resort style amenities: Media & Party Rooms, Sky Lounge Rooftop Terrace, Bark Park, Pet Spa, bike storage. Moments from the QEW, you're close to shops,restaurants,parks,wineries, the lake. Big Box stores are nearby.The new Confederation GO will provide commuter convenience 5 minutes away. Be sure to include Suite 414 on your Must See list (id:44788)
RE/MAX Aboutowne Realty Corp.
14 Lakeshore Road
Fort Erie, Ontario
Offering one of the most fantastic views Fort Erie has to offer - Check out 14 Lakeshore Road fondly named SunnyBrea This incredible home is situated on just shy of a 1 acre beautifully landscaped property. This 3 bedroom 5 bath home offers panoramic views of Lake Erie and the Buffalo skyline. The huge main floor family room has a large wet bar and gas fireplace, formal dining room has a second gas fireplace for great ambiance when entertaining. My favorite room is the enclosed sunroom, I think I would spend most of my time in this room. Updated kitchen / dinette with granite countertops and newer appliances. Working from home? This home has 2 offices, full basement with a finished recreation room and separate gym and sauna. This home offers parking for 10 cars, with a 3 bay heated garage, workshop and walk up attic, it also has a 2 piece bath. Outside there is a heated inground pool, gazebo, fenced in with change house and a place for a fridge for keeping your summer drinks cool. A separate enclosed courtyard with a hot tub covered by a second gazebo. The grounds are beautifully landscaped with an irrigation system for the entire property. A covered patio protects you from the rain or a little shade for those hot afternoons. There is a natural gas fire pit to gather around and watch the lights of Buffalo, occasional firework show or just watching the boats pass. This home has lots to offer for all. Pool is 14 years old installed summer of 2008, it is a liner & pump is new 2022. Pool runs on clear blue system but was salt water and could easily converted back. Hot tub is approx. 17 years old but cover is only 2 years old. Roof was done in 2019 with 50 year shingles. (id:44788)
RE/MAX Niagara Realty Ltd
57 Carlisle Street Unit# 708
St. Catharines, Ontario
BEAUTIFUL, SPACIOUS 1 BDRM APARTMENT. LARGE BEDROOM W/ TRIPLE GARDEN DOOR TO 17 FOOT SOUTH FACING BALCONY. CUSTOM WHITE KITCHEN, GRANITE COUNTERTOPS WITH 4 STAINLESS STEEL APPLIANCES. FULL SIZE WASHER / DRYER. CURBLESS WALK-IN SHOWER, BEAUTIFUL LARGE PORCELAIN CERAMICS, SOLID WOOD DOORS, SELF TINTING WINDOWS FOR MAXIMUM COMFORT. ROOF TOP AMENITIES, PLUS SPECIAL FIVE STAR CLUB MEMBERSHIP INCLUDED IN RENTAL. UNDERGROUND EV PARKING AVAILABLE. STEPS TO THE PERFORMING ARTS CENTRE AND AN ABUNDANCE OF FINE DINING RESTAURANTS. (id:44788)
RE/MAX Hendriks Team Realty
57 Carlisle Street Unit# 612
St. Catharines, Ontario
BEAUTIFUL, SPACIOUS 1 BDRM APARTMENT. CUSTOM WHITE KITCHEN, GRANITE COUNTERTOPS WITH 4 STAINLESS STEEL APPLIANCES. FULL SIZE WASHER / DRYER. CURBLESS WALK-IN SHOWER, BEAUTIFUL LARGE PORCELAIN CERAMICS, SOLID WOOD DOORS, SELF TINTING WINDOWS FOR MAXIMUM COMFORT. ROOF TOP AMENITIES, PLUS SPECIAL FIVE STAR CLUB MEMBERSHIP INCLUDED IN RENTAL. UNDERGROUND EV PARKING AVAILABLE. STEPS TO THE PERFORMING ARTS CENTRE AND AN ABUNDANCE OF FINE DINING RESTAURANTS. (id:44788)
RE/MAX Hendriks Team Realty
57 Carlisle Street Unit# 610
St. Catharines, Ontario
BEAUTIFUL, SPACIOUS 1 BDRM BARRIER FREE APARTMENT. CUSTOM WHITE KITCHEN, GRANITE COUNTERTOPS WITH 4 STAINLESS STEEL APPLIANCES. FULL SIZE WASHER / DRYER. CURBLESS WALK-IN SHOWER, BEAUTIFUL LARGE PORCELAIN CERAMICS, SOLID WOOD DOORS, SELF TINTING WINDOWS FOR MAXIMUM COMFORT. ROOF TOP AMENITIES, PLUS SPECIAL FIVE STAR CLUB MEMBERSHIP INCLUDED IN RENTAL. UNDERGROUND EV PARKING AVAILABLE. STEPS TO THE PERFORMING ARTS CENTRE AND AN ABUNDANCE OF FINE DINING RESTAURANTS. (id:44788)
RE/MAX Hendriks Team Realty
8962 Kudlac Street
Niagara Falls, Ontario
Welcome to 8962 Kudlac Street, nestled in a fantastic community! Quality built by award winning Great Gulf. All brick bungalow on a 49.87' x 114.83' lot, numerous upgrades & updates, open concept, 9’ main floor ceilings, an abundance of natural light throughout, 3 bedrooms and 2 full washrooms, main floor laundry, solar tubes, pot lights, bright generous kitchen with beautiful granite counter tops, kitchen backsplash, breakfast bar, ample cupboards and counter space, drywalled pantry, stainless steel fridge, stove, dishwasher and microwave hood fan. Gas fireplace providing a cozy ambiance, freshly painted, ceramic flooring and new flooring in great room and bedrooms, main floor laundry with access to garage, patio doors from dinette leading to entertainment sized backyard. Heading down the stairs you’ll find two entrances leading to an unspoiled basement awaiting your finishes. Fully fenced yard and sit out front porch. Better than new, just unpack and move in, call now to view! (id:44788)
Royal LePage Nrc Realty
133 Murray Street
Fort Erie, Ontario
ATTENTION ALL INVESTORS/ AND OR BUYERS LOOKING FOR EXTRA INCOME WHILE YOU LIVE IN ONE UNIT AND COLLECT RENT FROM 2ND UNIT, GREAT WAY TO GET INTO THE HOUSING MARKET. NICE SIZED LOT WITH LOADS OF ROOM TO ADD A GARAGE. QUIET NEIGHBOURHOOD AND WALKING DISTANCE TO ELEMENTARY SCHOOLS. QUICK QEW ACCESS. NIAGARA RIVER ONLY BLOCKS AWAY WITH BIKE/WALKING PATH. SOLID HOME WITH EACH UNIT HAVING 2 BEDROOMS EACH AND A THIRD FLOOR WALK UP ATTIC IN UPPER UNIT WHICH COULD BE EASILY FINISHED FOR MORE LIVING SPACE. MAIN FLOOR UNIT HAS ACCESS TO BASEMENT. SEPARATE GAS METERS. HOT WATER TANK OWNED. BOTH UNITS CURRENTLY RENTED. PLEASE ALLOW 24 HOURS NOTICE FOR ALL VIEWINGS. (id:44788)
Royal LePage Nrc Realty
150 Charlton Avenue Unit# 1704
Hamilton, Ontario
Welcome to Olympia located in the heart of Corktown, minutes away from many local businesses, parks, walking trails, and the Go station for commuters! Enjoy this Fantastic 2 bed, 2 bath unit with tons of natural light and a large West facing, corner balcony. Amenities include pool, sauna, gym, party room and squash court. Underground parking is rented at an additional $100 a month. (id:44788)
RE/MAX Hendriks Team Realty
38 Huron Street
Guelph, Ontario
Knock, Knock! Calling First Time Buyers, Investors and Lovers of Historic Properties & Neighbourhoods. Offered for only the 4th time since it was built, this devoted two unit home is full of endless possibilities. Located in St. Patrick’s Ward, known for its beautiful tree-lined streets, strong community spirit and more currently it's immense revitalization. Luxury towns, converted historic factories, mid-rise apartment complexes are just around the corner. Currently tenant occupied, this front and back, two unit home sit on a 33x174 lot and has gone through extensive upgrades over the last 10 years. Upgrades include: roof, windows, siding, kitchen, bathrooms, flooring and 1 furnace, all completed in 2015. 200 amp electrical ('21), 1 furnace (Dec '23). Yes, there are two furnaces! Furthermore the secondary unit is 100% self-contained, with its own... gas & hydro meter, entrance, laundry, furnace and storage area. Front 3 bed unit features open concept with S/S appliances and covered porch. Rear unit is 2 beds, with gas stove and opens out to the huge backyard that has remarkable untapped possibilities (future garden suite?). Don't miss out on this incredible opportunity to own a detached home in one of Guelph's most sought-after neighbourhoods. This is prime location for living or investing, grants easy walking access to schools, city transit, GoTrain, downtown, parks & trails. Year round, overnight parking available directly in front of home. Virtual Tour Available Upon Request. (id:44788)
Royal LePage Royal City Realty Brokerage
138268 Grey Road 112
Meaford (Municipality), Ontario
On the edge of the dynamic town of Meaford, this 2 acre country property is beautifully situated in a farming neighbourhood with so much to offer. Just up the road is the Tom Thomson trail for hiking, Irish Mountain lookout for a picnic, or the hunters and anglers club for camaraderie. You are moments from the harbour and marina, diverse restaurants, Meaford Hall, farmers' market, and the new library - yet deer and wild turkeys wander across the rural view outside your windows. The house, rich in character, features a sunroom at the front and a family room at the back, both giving access to natural light and out to lovely lawns. These are perfect spaces for family and friends to hang out for a coffee or a feast of highly praised local produce. Upstairs are three bedrooms and a bath and in the basement there is a second living quarters with separate entrance, great for visitors or renters. With a natural gas furnace, air conditioning, and a metal roof added in 2015, this is a cozy family home. The garage/shop is huge - 75' x 30' - with the first 30 feet currently an insulated workshop; tons of potential for a wide array of activities. Enjoy this country retreat in a sought-after neighbourhood! (id:44788)
Royal LePage Rcr Realty Brokerage (Os)
204 Bruce Rd 9
Colpoy's Bay, Ontario
Nestled along the tranquil shores of Colpoys Bay, this stunning 4-bedroom, 2-bathroom home offers an idyllic blend of comfort and natural beauty. This turn-key investment can come furnished, so its move in ready! With a road between the property and waterfront, it provides easy access to a large section of waterfront, ideal for swimming, boating, and fishing. Wake up to breathtaking sunrises over the bay, setting the scene for a perfect day of relaxation or adventure. Conveniently located close to Wiarton, residents will enjoy easy access to all amenities including schools, banks, grocery stores, shops, and restaurants, ensuring a comfortable and convenient lifestyle. Don't miss out on this rare opportunity to own your own waterfront oasis in Colpoys Bay, where every day feels like a vacation. Schedule your viewing today and start living the waterfront lifestyle you've always dreamed of! (id:44788)
Keller Williams Realty Centres Brokerage (Wiarton)
Keller Williams Realty Centres
9 Aspen Place
London, Ontario
Expansive rooms throughout and a gorgeous winding staircase designed for your own Scarlett O'Hara moments. This lovely home in lovely Lambeth Estates checks all the 'must have' boxes and then casually tosses in a three car garage on a half acre site as if it's an every day thing! Four large bedrooms including a primary bedroom large enough for double entry doors, with an enormous ensuite and gorgeous views. This house will start calling you home the minute you walk in to the open and airy foyer. The fortunate family to enjoy this home will have the space for hosting as well as the eat in kitchen nook area surround by windows and views. If your family is ready to thrive in the Lambeth Lifestyle, it's time to move, this may very well be the final days of affordable estate homes in Lambeth! (id:44788)
RE/MAX Centre City Realty Inc.
35860 Talbot Line Road
Shedden, Ontario
Excellent family home in the beautiful village of Shedden on an oversized 0.359 acre lot measuring 132 ft X 115 ft. Property features a detached 2 car garage, updated furnace and air conditioning, 2 sun rooms and original wood trim and doors. The property has been lovingly cared for by the same owners for over 65 years. Located minutes from Hwy. 401 and 20 minutes to London. (id:44788)
The Realty Firm Inc.
4 Kaiser Lane
Komoka, Ontario
Currently being built. This modern 3-bedroom home is located on a great lot in Kilworth Heights. Over 2000 sq ft with beautiful finishes inside and out. Open concept main floor with a separate dining space. Upper floor offers a large primary bedroom with an ensuite and walk-in closet. Second floor laundry with 2 additional bedrooms. Close to the amenities of Kilworth and London, great schools, parks, and nature. (id:44788)
Sutton Group - Select Realty Inc.
180 Winlow Way
Komoka, Ontario
Currently being built, 2145 sq ft Timeless design. This home sits on a corner lot in Kilworth heights. Well laid out with 4 bedrooms and an open main floor. Exterior has plenty of large windows and is all stucco with no siding. Projected completion: Summer 2024 (id:44788)
Sutton Group - Select Realty Inc.
2583 Buroak Drive
London, Ontario
Welcome to the brand new Belmont that is among the latest new builds in the coveted Foxfield subdivision in Northwest London. Surrounded by parks, trails, schools and lots of shopping, this sought after home is the latest to be built with your family in mind. With 4 large bedrooms on the second floor, along with upstairs laundry, the main floor is designed for gathering, entertaining and cooking with ease. One of the most appreciated features is the walk through pantry, as it allows for unloading groceries quickly and keeps your countertops in the kitchen clutter free. The spacious living room has a fireplace which makes Winter days cozy and offers a beautiful focal point year round. The kitchen has a large island that fits 4 stools and loads of cabinets to hold all of your kitchen dishes and gadgets. With dedicated breakfast nook and separate dining area, alongside the living room, there is no shortage of space to work, hang out and gather. The modern finishes, high end lighting, thoughtful layout and premiere location make this an easy choice to call this home! *Please note the interior pictures are of the staged model home, the actual home is vacant* (id:44788)
Century 21 First Canadian Corp.
148 Bowman Drive
Ilderton, Ontario
IN-LAW SUITE CAPABILITY! This gorgeous home by Richfield Custom Homes is currently under construction and will be ready for a late August 2024 closing! This beautiful to-be-built home has 1,816 sqft of amazing living space, featuring engineered hardwood throughout the entire main floor and quartz countertops in the kitchen and upper bathrooms. The main floor includes 9 foot ceilings, a luxury kitchen, dinette and a spacious living room. This home also has separate entrance to the basement, perfect for anyone who wants an in-law suite with private access! Our second story showcases a beautiful primary bedroom with a walk-in closet and ensuite bathroom. Upstairs you will also find two additional bedrooms and the main bathroom. Virtual tour is of a previous spec home and may show some upgrades not included in the base pricing. This home has a developer incentive for $25,000 (already reflected in the listing price), valid for closings before November of 2024. (id:44788)
Nu-Vista Premiere Realty Inc.
7966 Fallon Drive Unit# 23
Granton, Ontario
Welcome home to Granton Estates by Rand Developments. This Vacant Land Condo will be a luxurious collection of 25 high end, two-story and one floor detached homes, situated just north of London. These homes range from 1,200 to 2,446 square feet and feature a 40 ft 2-car garage and 50 ft 3-car garage. Granton Estates homes come standard with luxurious upgrades such as a custom glass shower in the master ensuite, high-end flooring and quartz countertops in the kitchen and all washrooms. The property also has massive backyards that overlook plenty of green space. Discover Granton Estates and have a tranquil escape from the bustling suburbs whilst enjoying a peaceful neighborhood that still offers convenient access to all amenities. With twenty-five distinctive luxury home designs available, you can easily find the dream home you have always envisioned while still enjoying the charm of the countryside.**** EXTRAS **** 2145 Sq Ft, 4 beds , 2.5 wash , 3 Car Garage. Most units have side entry for possible suite in lower level. (id:44788)
Sutton Group - Select Realty Inc.
135 James Street E Unit# 403
Hamilton, Ontario
Beautiful condo Unit In The Sought After Chateau Royale Complex In Downtown Hamilton Boasts A Beautiful Open Concept Kitchen, In-Suite Laundry. Spacious And Functional Layout With Open Balcony. 24 Hrs Concierge, Gym, Party Room, Rooftop Terrance, Walking Distance To Go Bus, Public Transit. St Josephs Hospital, Trendy James St Restaurants And Shopping. Laminate Flooring Throughout, newer S/S Range And S/S Dishwasher. Easy Access To McMaster University. (id:44788)
Right At Home Realty
11 Nickles Cove Road
Whitestone, Ontario
THIS IS THE GETAWAY LAKE HOUSE YOU’VE BEEN WAITING FOR! Welcome to this newly built in 2022 waterfront cottage, nestled on the north end of picturesque Whitestone Lake. This 3 Bedrooms, 2 Bathrooms home boasts a wonderful family gathering area, featuring a fully equipped kitchen, living, and dining area with a walk out to a covered deck with a breathtaking southwest lake view, and surrounding nature's beauty. Whether you enjoy boating, fishing, swimming, or tubing and water skiing, this property offers endless recreational opportunities. With 103 feet of frontage and gentle slope pathway down to the water edge, you'll have plenty of space to relish the tranquility and privacy. Close to all amenities in Parry Sound and just mins to the village of Dunchurch offering general store, gas, LCBO, library, community centre and nursing station. The property is accessible year-round and perfect for outdoor activities like ATV riding, hiking, snowmobiling, and skiing. Don’t miss out, take advantage of the rare opportunity at this price, and enjoy this incredible lake retreat. Book your private viewing today! (id:44788)
2% Realty Ideal Brokerage
61 Fifth Street
Angus, Ontario
Affordable home in popular park in Angus. 4 Bedrooms, 1 full bathroom, eat-in kitchen, large 3 season sunroom and fenced yard with 2 sheds. Park fees of $163 ($135 for November and December) include taxes, garbage, snow removal, maintenance and use of Recreation Centre and inground pool is a plus. Walking distance to all amenities. Property is being sold AS IS with no representation and warranty and is available for a quick closing. (id:44788)
Keller Williams Experience Realty Brokerage
92 Clubhouse Road Unit# 77
Turkey Point, Ontario
Here we are, this just might be what your family is looking for at MacDonald Turkey Point Marina (largest fresh water marina in Canada) Own a 2 bedroom/1bath immaculate trailer and add-on room. This trailer features massive deck perfect for relaxing and entertaining along with a covered porch area to catch a bit of afternoon shade. Comes with a BOAT SLIP only steps away. The trailer is located on the inside row and has a right of way to walk to the slip. 2024 fees included in the price! Call today, you won't be disappointed!! (id:44788)
RE/MAX Erie Shores Realty Inc Brokerage
73915 Durand Avenue
Bluewater, Ontario
ABSOLUTELY STUNNING LAKEFRONT ESTATE!! Located between Bayfield & Grand Bend, this beautiful home sits majestically on a 1 acre estate property, offering the discerning buyer the ultimate in space and serenity. Tasteful, nautically-themed home boasting 130 feet of frontage on the pristine shores of Lake Huron. Indulge in world-class sunsets right from your own backyard. With 4 bedrooms & 3 bathrooms, there's ample space for family and guests to unwind. Every corner of this abode offers sweeping views of the lake, ensuring you're always connected to the tranquil beauty just beyond your doorstep. The heart of the home lies in its spacious kitchen, adorned with modern appliances, granite counters, and abundant cabinetry. Flowing seamlessly into the charming great room, characterized by pine interiors, a stone fireplace, vaulted ceilings, and floor-to-ceiling windows(automated blinds) that invite the outside in, creating a serene ambiance that's truly unmatched. A den/office area offers a quiet retreat for work or relaxation. Generous-sized primary bedroom with ensuite bathroom(jetted tub) plus terrace door to private “coffee” deck for those early mornings. 2nd guest bedroom & 2 piece bath complete the main level. Venture upstairs to discover 2 additional bedrooms, each offering access to the balcony overlooking the water, and a 3-piece bathroom, ensuring comfort and convenience for all. Wood/Stone exterior, metal roofing, double garage, composite decking, meticulous landscaping & pebble stone concrete driveway w/ample parking. Black metal fencing & pillars, flagstone walkways, lakeside viewing area with firepit. 3 different ways to access beach. Natural gas “Generac” generator, fibre internet, municipal water. Storage shed. Mature trees & irrigation system. Erosion protection in place. Rare opportunity to acquire a lakefront property with this amount of frontage & area. PANORAMIC VIEWS OF SPECTACULAR LAKE HURON! Ready for immediate enjoyment! (id:44788)
RE/MAX Reliable Realty Inc.(Bay) Brokerage
28 Fairway Lane
Port Elgin, Ontario
Carefree living along the 4th hole of Westlinks Golf Course including unlimited golf for two!! The perks of owning at Westlinks are plentiful and include Sports Club Memberships for two, giving you unlimited rounds of golf at Westlinks 12-Hole Golf Course, gym access, tennis / pickleball court access and grass cutting included! Just a quick 10 minute bike ride to the beaches along the shores of Lake Huron or the shops in downtown Port Elgin. This beautiful open concept bungalow offers the ease of single floor living with the option to finish the basement as desired. The open concept living/dining/kitchen area is stunning and includes upgraded quartz countertops, new sink and faucet and a brand new refrigerator. Overlooking the golf course, the primary bedroom is spacious and includes a luxurious ensuite bathroom with double sinks, and a walk in closet. The secondary bedroom is located just off the main entrance followed by the second bathroom. The attached garage has room for all your toys and leads directly into the mud/laundry room. Enjoy an afternoon cocktail on your western facing private back deck, while you watch the golfers play, backdropped by the perfect sunset. Newly built in 2019 and move in ready! (id:44788)
Royal LePage Locations North (Collingwood)
167 Brock Street
Gananoque, Ontario
Step inside your dream home in the heart of Gananoque. 167 Brock Street is where history meets modern comfort in this charming Victorian Century home built in 1900. Immediately upon entering you are greeted by beautiful new distressed solid oak flooring that adds warmth and character throughout the home. To your right you enter a cozy living room featuring a natural gas fireplace and a custom-made distressed oak mantel, perfect for relaxing evenings. Original French Doors open to a large dining room with built-ins surrounding windows. Natural light flows to the eat-in kitchen, complete with a walk-in pantry. The main floor 4 piece bathroom also offers a spa tub for luxurious relaxation. The surprise gem of the home is the large 3-season sunroom off the study at the back. This space is fully screened with huge windows, ready to be enjoyed day and night. This room is both plant and people friendly. It is the perfect spot to relax on a summer evening, with a good book, or good friends. Upstairs, three bedrooms await, or two bedrooms and an office, the choice is yours. Next to the master bedroom is a separate bonus room with its’ own walk in closet. The bathroom features a jacuzzi tub for added indulgence. The lower level offers semi-finished space for easy access storage or a small work area, providing versatility and convenience. Additionally the utility room located under the main body of the house allows for an abundance of storage. There is also a workbench for the home handyperson. Outside, you'll find two-car side by side parking in the driveway. There is a single-car garage to the rear, along with a beautifully landscaped yard, perfect for outdoor enjoyment. Located within walking distance to all downtown amenities and Gananoque's beautiful waterfront, this home offers the perfect blend of historic charm and modern convenience. Don't miss your chance to own a piece of Gananoque's history. Welcome home to 167 Brock Street. (id:44788)
Exp Realty
240 Wellington Street
Kingston, Ontario
DESIRABLE DOWNTOWN DUPLEX...located at 240 Wellington Street in a terrific location within walking distance to Queen's, shopping, great restaurants and more. This duplex is comprised of a 1 bedroom plus den unit on the main floor and a 4 bedroom unit on the second and third floors. Both units have stainless steel appliances, separate hydro panels, in-suite laundry, and access to the fenced, west facing backyard. Tenants in the lower unit are on a month to month lease while the tenants in the upper unit are on a lease until April 30, 2025. This is a wonderful opportunity for someone to live in a convenient area and have supplemental income, or for an Investor as well. (id:44788)
Royal LePage Proalliance Realty
240 Wellington Street
Kingston, Ontario
DESIRABLE DOWNTOWN DUPLEX...located at 240 Wellington Street in a terrific location within walking distance to Queen's, shopping, great restaurants and more. This duplex is comprised of a 1 bedroom plus den unit on the main floor and a 4 bedroom unit on the second and third floors. Both units have stainless steel appliances, separate hydro panels, in-suite laundry, and access to the fenced, west facing backyard. Tenants in the lower unit are on a month to month lease while the tenants in the upper unit are on a lease until April 30, 2025. This is a wonderful opportunity for someone to live in a convenient area and have supplemental income, or for an Investor as well. (id:44788)
Royal LePage Proalliance Realty
1342 4th Line Road
Wolfe Island, Ontario
Discover your private haven on Wolfe Island with this remarkable bungalow and expansive 21-acre property. For those looking for privacy, this residence is the answer, surrounded by scenic landscapes and offering unparalleled seclusion. Imagine a life where the only neighbours you know are the whispering winds through the trees and the calls of local wildlife. This bungalow provides not just a home but an escape into nature. The 21 acres of land offers endless possibilities, from creating your own trails, there is a Large Pond for hunting/skating or simply just to enjoy the sheer freedom of open spaces. A massive 30X40 workshop accompanies the bungalow, providing a space for creativity, hobbies, or even business endeavours. Updates to this bungalow include, New Furnace, Water Treatment System, Exterior doors and some new Windows. Embrace the island living while being only Minutes away to the renowned Big Sandy Bay Beach. Where you can explore the shores of Lake Ontario. This listing is more than a home, it's an invitation to a lifestyle of relaxation. Schedule a viewing and embark on a journey to your own private retreat on Wolfe Island. (id:44788)
Exp Realty
543 Nine Mile Point Road
Simcoe, Ontario
Discover the unparalleled beauty of Simcoe Island in the heart of the 1000 Islands with this extraordinary 30-acre property—one of the finest lots the island has to offer. Boasting A SEVERED WATERFRONT LOT, this parcel provides endless possibilities for the new owner's imagination. Enjoy south-facing views where the summer sun gracefully disappears into the horizon of Lake Ontario, casting a mesmerizing glow over 440 feet of pristine waterfront. Nestled on this unique property is a meticulously maintained cottage, featuring 2 bedrooms, 1 bathroom, and a living space that opens to breath-taking views. The cottage, complete with its own septic system and shore well, is a retreat of comfort and convenience. Whether you seek a personal sanctuary, a wise investment, or a haven by the water, this property stands ready to transform your vision into reality. To truly grasp the essence of this remarkable property, schedule a viewing and witness firsthand the breathtaking views and boundless opportunities that make this Simcoe Island retreat a treasure waiting to be claimed. (id:44788)
Exp Realty
53-49 Royal Dornoch Drive
St. Thomas, Ontario
Welcome to 53-49 Royal Dornoch a Luxury Semi-Detached Condo built by Hayhoe Homes featuring; 4 Bedrooms plus office, 2.5 Bathrooms including primary ensuite with heated floors, tile shower, freestanding soaker tub, and vanity with double sinks and hard-surface countertop, finished basement and single car garage with double driveway. The open concept plan features a spacious entry, 9' ceilings throughout the main floor, large designer kitchen with hard-surface countertops, tile backsplash, island and cabinet pantry, opening onto the great room with electric fireplace and eating area with patio door to rear deck looking onto the trees. Upstairs you'll find 4 generous sized bedrooms, laundry closet, main bathroom and 5 piece primary ensuite. The finished basement includes a large family room and home office. Other features include; hardwood stairs, hardwood, ceramic tile and luxury vinyl plank flooring (as per plan), garage door opener, 200 AMP electrical service, Tarion New Home Warranty plus many more upgraded features. Taxes to be assessed. Current Model Home. (id:44788)
Elgin Realty (1991) Limited
823 Gatestone Road
London, Ontario
RAVINE WOODED LOT! fronting onto pond. Very rare and just a handful available ! JACKSON MEADOWS, southeast Londons newest area. THE STERLING MODEL with 2016 sq ft and 3.5 bathrooms. Quality built by Vander wielen Design & build Inc. and packed with luxury features! Choice of Granite or quartz tops, Oak hardwood on the main floor and upper hallway, Oak stairs, 9 ft ceilings on the main, deluxe island style kitchen, 5 pc luxury ensuite with tempered glass shower as well as a full tub and a 2nd primary bedroom with 3 pc ensuite. The kitchen features a separate pantry and a massive 6 foot centre island! Open concept great room with fireplace! Jackson Meadows boasts landscaped parks, walking trails tranquil ponds making it an ideal place to call home.. Contact listing agent for a list of available lots and plans ranging from 1655 sq ft to 3100 sq ft. and model homes to view. Front photo is of another home, this property is TO BE BUILT (id:44788)
Nu-Vista Premiere Realty Inc.
78 Lakewood Country Lane
Northern Bruce Peninsula, Ontario
Welcome to Lakewood Country Lane, where luxury meets tranquility in this stunning waterfront home. Boasting a spacious layout with over 3000 square feet of living space, this picturesque retreat offers the perfect blend of comfort and elegance. Step inside to discover vaulted ceilings that soar above the expansive living area, creating an atmosphere of grandeur and openness. The focal point of the living room is a charming fireplace, ideal for cozy evenings spent curled up with a good book or entertaining guests. Prepare to be captivated by the gourmet kitchen, complete with modern appliances, ample storage space, and a large, central island. Adjacent to the dining room is a three-season sunroom, providing the perfect spot to enjoy your morning coffee while soaking in panoramic views of the serene waterfront setting. This home features three generously sized bedrooms, including a luxurious primary suite with a spa-like bathroom. In total, there are three full bathrooms, ensuring comfort and convenience for all. For those who love to tinker or work on DIY projects, the double detached garage with a workshop is sure to impress. Imagine having ample space to pursue your hobbies while taking in the beauty of the surrounding landscape. Designed with relaxation in mind, the walkout basement offers direct access to the waterfront, where you can indulge in activities such as paddleboarding, kayaking, or simply basking in the sun. The timber frame construction adds rustic charm and durability to this remarkable home. Built in 2007, this residence has been meticulously maintained over the years. Other notable features include an open loft area, perfect for use as a home office or additional living space. Don't miss your chance to own this exquisite waterfront retreat on Lakewood Country Lane. Experience the epitome of lakeside living in this truly exceptional home. Schedule your private viewing today and start living the lifestyle you deserve. (id:44788)
Keller Williams Realty Centres Brokerage (Wiarton)
Keller Williams Realty Centres
24933 Pioneer Line
West Lorne, Ontario
Welcome Home To This Custom Built Bungalow situated on large treed lot offering over 4100 square feet of Finished Living Space with 2 Full Kitchens and a private In-Law Suite. The Main Floor features High Ceilings 9-10 feet in most areas, 3 bedrooms and 2 Full Bathrooms, Spacious Eat in Kitchen with Breakfast bar, Grantie Counters, Walk in Pantry and all new High End Stainless Steel Kitchen Appliances. The Master ensuite has a large Jacuzzi tub and separate shower. The Master Bedroom is highlighted with a fireplace, walk in closet and access to the covered rear porch to enjoy views of your private landscaped backyard. The Bonus Loft is just a few steps up and is an excellent space that could be used as additional bedroom or kids playroom. The lower level has a Separate Entrance, Large windows and is Fully Finished with 2 bedrooms, large walk in closets, 1 full bath, Recreation Room, in-suite laundry and a fully functional updated kitchen making this the perfect space for additional income or extra space for the whole family. This home is on Municipal water and also includes an in ground irrigation sprinkler system to keep the grass nice and green in the summer months. Furnace and Air Conditioner Replaced (2021). Don't miss out on this fantastic opportunity to call this Home! (id:44788)
Right At Home Realty
176 York Street
Kingston, Ontario
This is a rare opportunity to acquire a well-constructed (6) Unit Apartment Building for sale on York Street. It consists of 5 oversized 2-Bedroom suites and 1x1 Bedroom suite. All suites are recently renovated with new windows installed throughout and feature high ceilings, eat-in kitchen, in-suite laundry, large living room, full bath, and large bedroom(s). The building has solid concrete construction with masonry floor plates and steel framed stairways with emergency lighting. There is ample private parking to the rear on site with potential to increase revenue. The property is located just off a main arterial road and is within walking distance to downtown Kingston, Queen's campus, Grocery Stores, Parks, Schools and more. Suites are all self-contained and separately metered for heat/hydro. (id:44788)
Royal LePage Proalliance Realty
390 Denridge Road
Selby, Ontario
Welcome to this very private, custom built bungalow, nestled into the trees on a 1.73 acre lot where you will see an abundance of wildlife and nature. Have your morning coffee or your evening relaxation on the closed in back porch while enjoying the peace and quiet mother nature has to offer. This home has zero combustion emissions and boasts a complete Ground-Water GeoThermal Heating and Cooling system that provides energy for the forced air heating and cooling, the hot water supply, and the in-floor radiant heat for the basement and attached garage. In addition, for those who are Clean energy conscious, this home has a roof top microFIT Solar System contract that produces and supplies electricity to the Hydro One grid to provide a monthly income almost equivalent to the cost of the property taxes. The main floor of the home is very spacious with an open layout and cathedral ceilings in the kitchen, dining area and living room. Custom hardwood kitchen cabinets, Corian counter tops, tile flooring and a matching island compliment the layout, and hardwood flooring flows from the dining area throughout the remainder of the main floor and down the hallway where the primary bathroom and 3 bedrooms reside. The primary bedroom is equipped with an ensuite and walk-in closet. Down the stairs, the basement hosts a full bathroom, two large finished rooms, a dry bar, and a large mechanical room. Newly replaced are the shingles 2016, air handler 2020, heat pump 2020, and water heater in 2021. For added convenience, the attached 2 car garage is heated by in-floor heating and has inside access to the home. This nature lovers paradise is ready for you and is located just minutes north of Napanee and only 30 minutes to all the amenities of Kingston or Belleville! (id:44788)
Exit Realty Acceleration Real Estate
88 Keith Street
Hamilton, Ontario
Beautiful custom two-story home with 3 bedrooms and 4 bathrooms situated in the up and coming north end community. Boasting 9-foot ceilings and a fully finished basement. The open-concept main floor is bathed in natural light, featuring expansive windows, a generous living space, dining area, and a kitchen outfitted with stainless steel appliances and a sizable center island. Sliding doors lead to the backyard. Upstairs, the primary bedroom offers a spacious walk-in closet and ensuite bathroom, complemented by an additional 4-piece bathroom and two sizable bedrooms. The fully finished basement includes a recreational area, laundry facilities, and an extra 2-piece bathroom. Charming curb appeal, stamped concrete driveway, and parking for three cars, this property is situated close to schools, parks, shopping centers, and major transportation routes. Highlights include a 200-amp electrical service, new AC and water heater installed in 2022, and a Tesla charger in the garage. With its move-in readiness and family-friendly ambiance, this residence represents an exceptional opportunity for homeownership. A great starter home in a family-friendly neighbourhood. (id:44788)
Real Broker Ontario Ltd.
21 Westland Street
St. Catharines, Ontario
Welcome To This Lovely Solid Brick 2 Storey Home In One Of The Most Desirable Neighbourhoods Of St. Catharines. It Has Been Fully Renovated Top To Bottom With Completely Finished Basement. Minutes Away From High Rating Schools, Hospital, Shopping And Highway Access. Open Concept Kitchen With Dinette For Breakfasts And Walk Out Onto The 550 Sq Ft Deck With Railings All Around. The Second Floor Has One Large Master Bedroom With 4-Piece Ensuite, And Another Two Bedrooms Sharing The Other 4-Piece Bathroom. The Basement Has A Large Recreation Room, A Cold Room, The Fourth Bedroom And A 3-Piece Bathroom. Double Garage With Backyard Entrance. Double Asphalt Driveway. This Is A Great Family Home In A Great Family Neighborhood. A Must See Property! (id:44788)
Homelife Landmark Realty Inc
118-120 Queen Street E
St. Marys, Ontario
Mixed-Use Commercial Space in Historic Downtown Core Attention Investors! Don't miss this incredible opportunity to own a mixed-use commercial space in the heart of the historic downtown core. This property offers a lucrative investment with multiple income streams. Main Floor: Takeout Restaurant with Lease in Place The main floor features a thriving takeout restaurant with a lease still in place for the next 3 years. This provides a stable and consistent rental income for the new owner. Take advantage of an established business and start generating revenue from day one. Upstairs: Two 2-Bedroom Apartments with Month-to-Month Tenancy Upstairs, you'll find two spacious 2-bedroom apartments, each with its own separate hydro and heating. Currently on a month-to-month tenancy, these units offer flexibility for the new owner. Whether you choose to continue with the existing tenancy or explore other rental options, the choice is yours. Additional Income: Coin-Operated Laundry Boost your cash flow with the coin-operated laundry facilities available for the residential units. This additional income stream adds even more value to this already lucrative investment opportunity. Prime Location Situated in the historic downtown core, this property is surrounded by a vibrant community and offers excellent exposure for the takeout restaurant. Take advantage of the foot traffic and capitalize on the bustling atmosphere of this sought-after location. Key Highlights - Mixed-use commercial space - Stable rental income from the takeout restaurant lease (3 years remaining) - Two spacious 2-bedroom apartments with separate hydro and heating - Month-to-month tenancy for the residential units, providing flexibility - Coin-operated laundry for additional income - Prime location in the historic downtown core Don't miss out on this fantastic investment opportunity. Call today to schedule a viewing and secure your future in the thriving downtown core. (id:44788)
Coldwell Banker Homefield Legacy Realty Brokerage
6243 Elkwood Drive
Ottawa, Ontario
Experience luxury at 6243 Elkwood Drive - A Princiotta Construction Custom-Built Home in Orchard View Estates. Spanning 5,800 sq.ft. on 1.57 acres, it boasts a grand stone façade, an interlocked driveway, and a tranquil, landscaped setting. Inside, artisanal craftsmanship shines with porcelain-adorned ceilings, a bespoke cast iron fireplace, and stunning marble details. The gourmet kitchen features custom cabinets, granite counters, and high-end appliances. Outdoors, enjoy a custom stone façade, cement details, and a record-setting saltwater pool by Campbell Pools. The interior includes wood inlays, marble mosaic, six bedrooms, six bathrooms, and a primary suite with a spa-like ensuite and gas fireplace. The lower level offers a full nanny/in-law suite with two separate entrances and tons of storage. This estate blends rural serenity with modern elegance for ultimate comfort. Discover sophistication at this manor on Elkwood, where every detail echoes luxury. You will love living here! (id:44788)
Royal LePage Team Realty
13 Tynedale Court
Carlisle, Ontario
Beautiful maintained & updated Ranch Bungalow situated on a quiet cul de sac with a mature manicured country lot, gardener's dream - "Better Home & Gardens". Large paved/concrete drive, double garage. Rear yard oasis, huge composite deck with large stone patio, garden shed & hobby shed with power, automated inground sprinkler system. Fresh neutral decor throughout, New kitchen with Miele appliances. New tile & hardwood floors on main level. 3+2 bedrooms, 3.5 baths. Lower level professionally finished - Large, bright below grade windows, open concept, recent neutral broadloom, exercise room/arts room - Ideal teenager suite. Approximately 3800 sqft of quality detailed living space. No disappointments here, a must view. New roof shingles being installed by April 1st, 2024. (id:44788)
Royal LePage Burloak Real Estate Services

