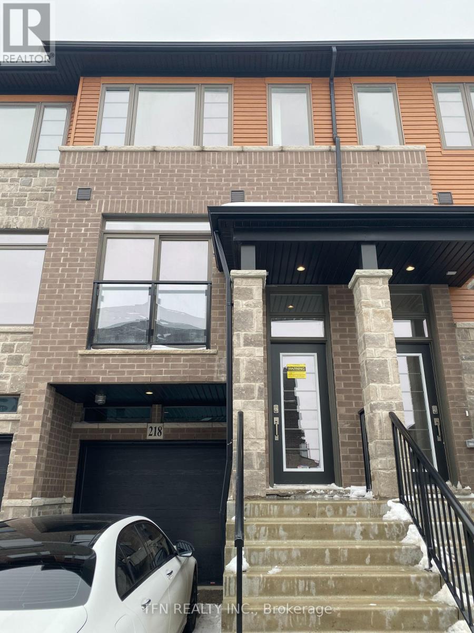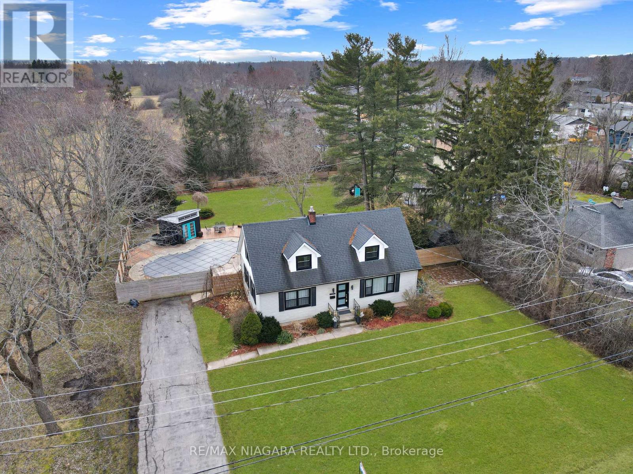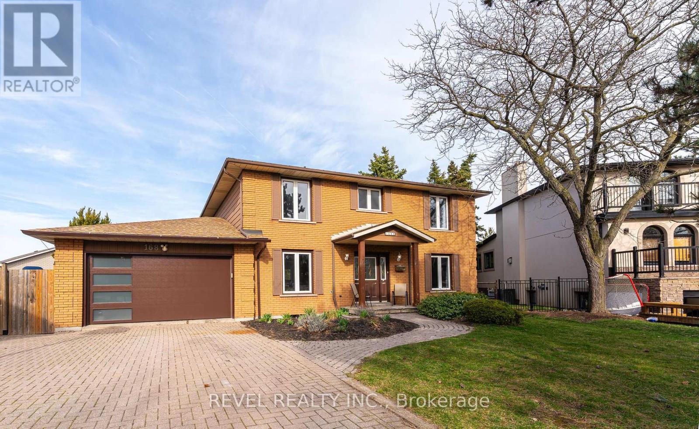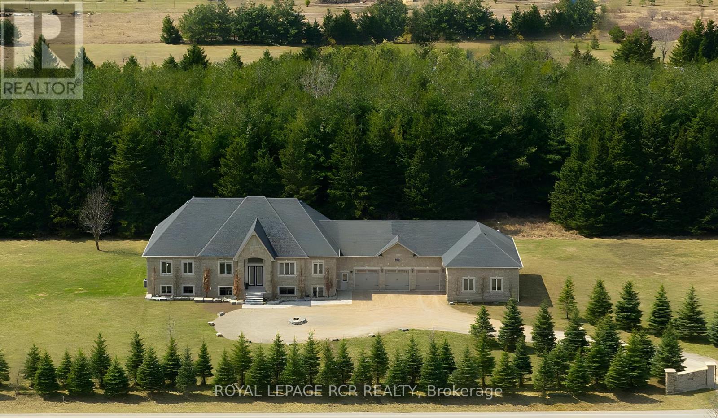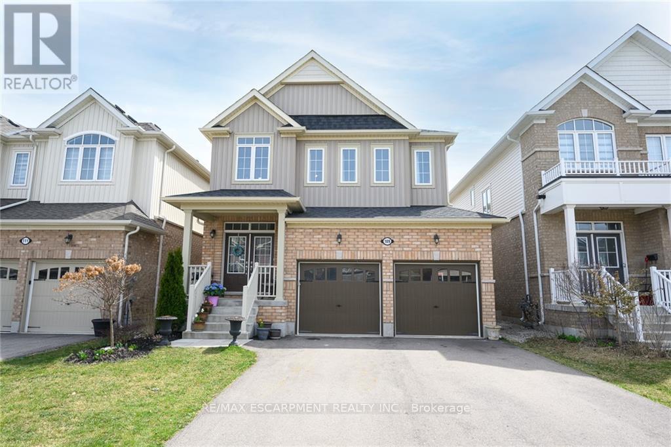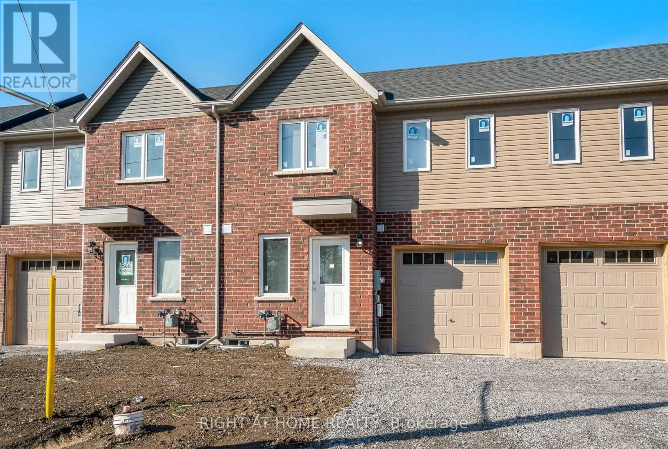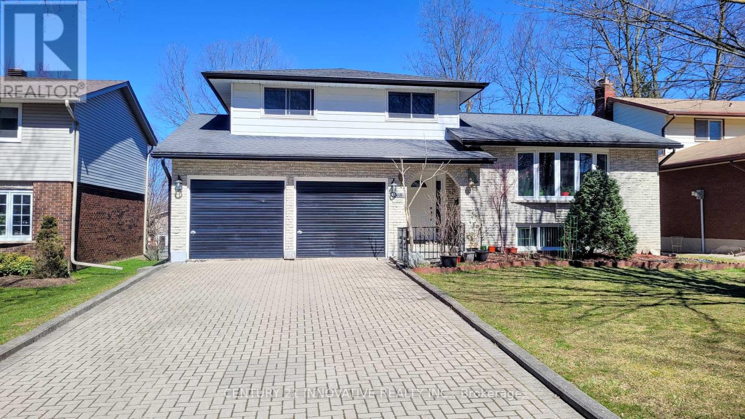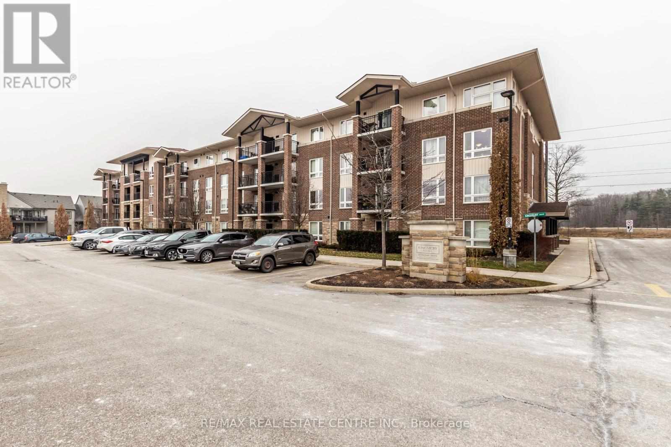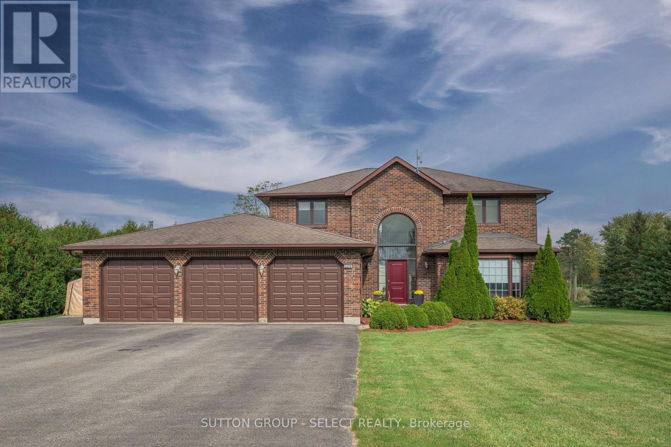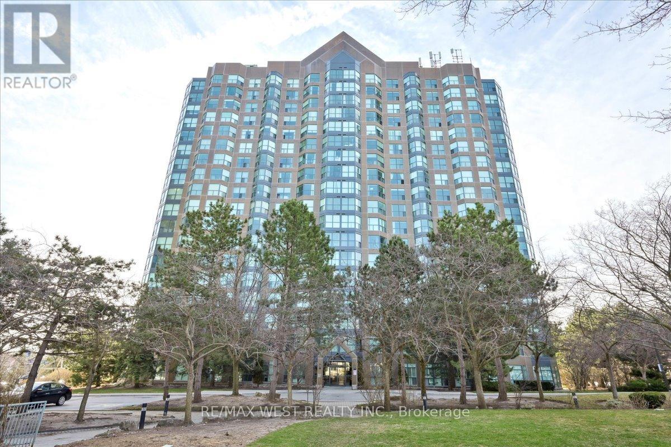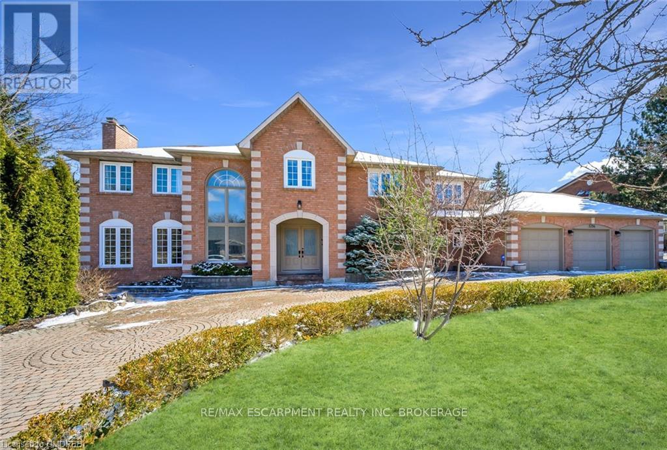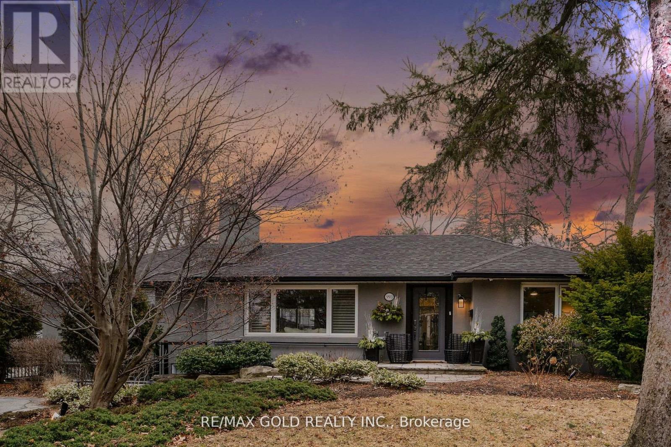#218 -30 Times Square Blvd
Hamilton, Ontario
Enjoy Living in This stunning 3-Bedroom, 3-Bathroom Townhouse Situated In An Unbeatable Central Park Location. Close To All Amenities, Malls, Parks, Schools And Shopping Centres. A Den In First Floor Can Be Used As Home Office. Attached Garage with Direct Inside Access. Modern Kitchen With Upgraded Cabinetry, Quartz Counters, Stainless Steel Appliances & Breakfast Bar. Dining Room Offers Access To The Balcony. (id:44788)
Tfn Realty Inc.
1373 Orchard Ave
Fort Erie, Ontario
Three-bedroom multi-level home nestled in the heart of Crescent Park. Perfectly located in the north part of the neighborhood, this residence boasts convenience with its proximity to the new High School, the Fort Erie Leisure Plex, and the Townhall. As you step into this charming abode, you're greeted by an open concept living room and kitchen. The thoughtful layout features a main floor bedroom, while two additional bedrooms on the second floor ensure ample space for family or guests. A second bathroom on the second floor adds convenience and functionality to this well-designed home. The property comes with a full basement, offering extra space for storage, a home gym, or a recreational area. Situated on a generous corner lot including the potential to sever off a lot. One of the highlights of this residence is the expansive backyard oasis, complete with a large inground pool heated pool new in 2019 and pool shed with hydro Large detached shed for yard equipment and storage. **** EXTRAS **** Some notable updates - Furnace 2022, A/C 4years ago, replacement windows 2021 (except basement) newer dishwasher, roof shingles 6 years ago and eaves 2023. Improved the weeping tile to ensure a dry basement. (id:44788)
RE/MAX Niagara Realty Ltd.
168 Albion Falls Blvd
Hamilton, Ontario
Don't miss this remarkable opportunity to own in one of the most sought-after neighbourhoods in Hamilton. This 2 storey, 6 bedroom, 4 bathroom home boasts over 2,500 square feet of above-grade living space. Complete with a separate in-law suite for multi-generational living, or additional income. The street provides ultimate privacy & comfort and is surrounded by some of the best waterfalls/ hiking trails Hamilton has to offer. The backyard provides a summer oasis, with trees blocking the views of surrounding neighbours & a pool to keep the kids busy. Book your showing today (id:44788)
Revel Realty Inc.
351290 17 Line
East Garafraxa, Ontario
Welcome to your new stunning oasis on 4.7 acres in East Garafraxa! This beautiful raised bungalow boasts nearly 3500 square feet of luxurious living space, featuring 5 bedrooms and 3 bathrooms. BONUS (!!!) option to double the living space to nearly 6500 sq ft: full 3200 sq ft unfinished walk out 9' ceiling basement holds incredible potential, with 3 separate entrances and large windows. Filled with natural light, the basement is ready to be transformed into space for the entire family (or a dream retreat) with rough-ins for 2 bathrooms, a kitchen, and a laundry room already in place. This is a massive home. Large families, car enthusiasts and hobbyists will rejoice at the 5-car heated garage with shop, providing ample space for vehicles, tools, toys, and projects. At the heart of the home be amazed by the high-end kitchen, perfect for foodies and entertainers alike. Grand living room, adorned with a cozy fireplace and framed by a large window that floods the space with beautiful light, creating an inviting ambiance for relaxation and gatherings. Expansive living spaces offer endless possibilities for relaxation with thoughtfully designed floor plan that maximizes comfort and convenience. It's the perfect family home with 5 bedrooms and 3 bath. Stunning primary with two walk in closets, lovely ensuite and French doors to outdoor patio. Enjoy the serenity of nature while still being in close proximity to the fantastic amenities of Orangeville (10 min), Caledon (15 min), & Erin (15). Easy commute to Brampton and the GTA. Located on a paved road. This home has it all - don't miss out on the opportunity to make this your forever home. **** EXTRAS **** Private from the road. Gorgeous composite deck overlooking the forest. Fabulous bedroom sizes and bathrooms . High end appliances and fixtures throughout. You will be blown away by all of the space. Floor plan for the basement avail. (id:44788)
Royal LePage Rcr Realty
109 Barlow Pl
Brant, Ontario
Welcome to this beautiful gem of a home tucked in the growing picturesque town of Paris! Step inside this spacious 3 bedroom 3.5 bathroom house and youll really appreciate the open concept size of the living room that flows seamlessly into the eat-in kitchen. Ample natural light pours through the windows as you go upstairs to be met by a useful open-concept loft office space. Heading into the primary bedroom you will really love the space. The stylish ensuite and walk in closet compliment it for a large private area. Two more generously sized bedrooms are opposite, as well as another full bathroom with tub. Heading into the newly renovated basement you will find a spacious rec room, accompanied by a handy den that could be used for visitors or teen wanting their own space as there is also a nice full bathroom next to it. A very large storage/shop area and a utility room then rounds out the lower level. Moving outside you will step out onto the paver patio and see beautiful landscaping, as well as a gorgeous custom detached garden studio. This quality structure has plenty of room and power for a studio or a kid play space and has a loft with room for relaxing. See it and love it! Only being 6 years old, quartz countertops, kitchen sink and backsplash have all been updated, along with the basement being finished this year. Come and see what pride of ownership in a beautiful community is all about! (id:44788)
RE/MAX Escarpment Realty Inc.
406 Alberta St
Welland, Ontario
Attention First Time Home Buyers. Ready to Move in Freehold Townhome In New Chaffey Community In Welland, 3 Bedroom, 2 Full Bathroom, 2 Story Bungalow Loft Townhouse. Primary Bedroom On Main Floor. High Ceilings Throughout Home. Beautiful Finishes, Main Floor Laundry, Rough-In For Bathroom In Basement With Separate Entrance By Builder. Easy Access To All Major Amenities. Fantastic Features Throughout.Close To Highway, All The Major Amenities. 27 Min. To Niagara Falls, 12 Minutes To Niagara College, 19 Min To Brock University, And Much More. (id:44788)
Right At Home Realty
568 Canewood Cres
Waterloo, Ontario
***Must See*** Immaculate Detached 4 Level Sidesplit house with a 55 feet frontage and a deep lot. Located In Sought After Lakeshore Area Of Waterloo! Features 2 living rooms, 3 Bdrms, 3 Full baths,1 Half Baths, 1 Sunroom, 1 large storage and cold room, Open Concept Eat-In-Kitchen with breakfast area, L Shaped Dining/Living Area, extended to Large Family Room With Sliders Leading To The Stunning 3 Season Sunroom Overlooking a wide/deep backyard, a resort size backyard that can easily accommodate a large pool, Large Windows with access to Natural light. Furnace and Hot Water tank just 1 year old, double washing area on main floor with a 2 in 1 washer/dryer and another dryer/washer in the basement. Finished Basement has A Spacious Family, Office, Den and gaming room, with A 3 Piece Bath. Approximately 1900 sft on 4 levels. Walking To Schools And Local Amenities And 5 Mins To Highway 7/8, Potential to create a seperate door in the basement. (id:44788)
Century 21 Innovative Realty Inc.
#206 -67 Kingsbury Sq
Guelph, Ontario
Welcome to 67 Kingsbury Square Unit #206! Spacious ""Wilkins Model"" 2-bedroom PLUS DEN, 1-bath condo looking for new tenants to enjoy. Open living concept throughout with a neutral paint color and brand new laminate flooring installed. Access to an open balcony off living room with beautiful views! In-suite laundry for easy convenience. One surface parking spot is included along with ample visitor parking. Short drive or walk to all amenities and plenty of restaurants! (id:44788)
RE/MAX Real Estate Centre Inc.
2578 Jenedere Crt
London, Ontario
Welcome to 2578 Jenedere Court! This exceptional two-story home is nestled on a sprawling one-acre lot, offering the epitome of comfort, convenience, and craftsmanship. Conveniently located near major highways, St Thomas, and nearby shopping centres, this home is the perfect blend of country setting with in city limits. Boasting a spacious three-car garage, this home has ample space for your vehicles and hobbies. With three generously sized bedrooms, and three and a half bathrooms, including a large master suite with in-suite laundry, every family member will enjoy their own sanctuary. The heart of the home offers a bright open concept kitchen, sunk-in family room with wood burning fireplace and cathedral ceilings, an exceptional dining room featuring coffered ceilings with a bright bay window, a second family room, powder room, and large mudroom with ample cabinet space.The lower level is fully finished and has in-law suite potential, with a roughed-in plumbed area ready for you to add a kitchenette. It also features two oversized bonus rooms, a Jack & Jill bathroom, a family room, and extensive storage space, all with direct access to the garage for separate entry. Additionally, the property includes an impressive 35 x 50-foot heated workshop, complete with a 1.5 garage door and a 60 amp panel, perfect for the hobbyist, DIY projects, storing outdoor equipment, or entrepreneur. Step outside to enjoy the large deck that surrounds an on-ground pool and hot tub, creating an outdoor oasis. Dont miss the opportunity to make this exceptional property your forever home! (id:44788)
Sutton Group - Select Realty Inc.
#1104 -2177 Burnhamthorpe Rd W
Mississauga, Ontario
Welcome To Unit 1104 @ 2177 Burnhamthorpe Rd. West In The Exclusive Eagle Ridge Nevada Gated Community. This Bright, Sprawling 1100 Sq Ft. 2 Bdrm, 2 Bath Corner Unit Boasts A Clear Unobstructed View, Practical Open Concept, Large Kitchen With Breakfast Bar & Pantry, Large Master Retreat Complete With 4pc Ensuite & His/Hers Closets. The Unit Also Includes 2 Parking Spots & Storage Locker! Residents Have Access To Complex Rec Centre Which Include: Indoor Pool/Gym/Squash/Party Room +++. In An Excellent Location Near All Major Amenities & Nestled On A Wooded Ravine With Bike/Walking Path, This Is Not One To Miss Out On! (id:44788)
RE/MAX West Realty Inc.
1394 Hazelton Blvd
Burlington, Ontario
Step into the grandeur of this magnificent 6,000 sq. ft. estate, perfectly positioned on a rare 140 x 118 ft lot in the prestigious Tyandaga neighborhood. Its breathtaking curb appeal, highlighted by an elegant interlocking circular driveway and a spacious 3-car garage, warmly invites you into a realm of luxury and comfort. Upon entering, you're welcomed by soaring ceilings and a vast foyer, setting a tone of sophistication. The home is bathed in natural light, accentuating the spacious formal living and dining rooms designed for exquisite entertaining. The gourmet eat-in kitchen is a chef's dream, equipped with top-of-the-line Thermador stove, built-in wall oven, and an oversized KitchenAid fridge, complemented by a walk-out to the newly installed Duradek (2017). The family room offers a tranquil space overlooking the serene backyard, ideal for family gatherings. The main-floor office, outfitted with custom built-ins, provides a luxurious workspace. The main level is complete with a powder room, mudroom, laundry, and direct garage access. Upstairs, the primary suite unfolds as a peaceful retreat, featuring over 500 sq. feet of space, a cozy sitting area, and a lavish 6-piece bath. Three additional bedrooms, one with an ensuite and two sharing a full bath, offer plentiful space for family and guests. The walk-out basement serves as an ultimate entertainment space, boasting a wet bar, an extra bedroom, a full bath with sauna, and a rec room with dual gas fireplaces. Outside, the outdoor kitchen and heated saltwater pool (installed in 2017), encircled by custom interlocking and safeguarded by an automatic thermal safety cover, promise endless summer fun. Located amidst nature and parks, yet minutes from Brant St.'s amenities and highway access, this estate offers not just a home but a distinguished lifestyle of luxury, comfort, and tranquility. (id:44788)
Real Broker Ontario Ltd.
993 Porcupine Ave
Mississauga, Ontario
""Immerse yourself in the lap of luxury as you step into this prestigious home. Beyond the inviting pool, discover an oasis of tranquility in the meticulously lush landscaped backyard. From elegant lounging areas to the soothing sounds of nature, every detail has been crafted to create a haven of refinement and comfort. Welcome to your private paradise. Experience the exceptional Luxury Living In This Stunningly Renovated Bungalow, Boasting 3+3 Bedrooms And 4 Baths, This Turn-Key Home Features A Double Car Garage And Parking For 10 Cars On The New Driveway, Perfect For Big Families. South of Lakeshore Blvd situated Among The Multi Million Dollar Executive Homes, Close Proximity To All Walking/Biking Trails, Lake Ontario , Excellent Restaurants, Great Public and Private Schools, Easy Access to the QEW & Direct Commute to Downtown Toronto And Airports. This Is An Amazing Opportunity! **** EXTRAS **** Saltwater Pool With A Cascading Waterfall Feature, Romantic Exterior Landscape Lighting, Pool Bar, Irrigation System, And Pergola, Providing A Perfect Outdoor Living Space For All Occasions. Fully fenced with 2 gates. (id:44788)
RE/MAX Gold Realty Inc.

