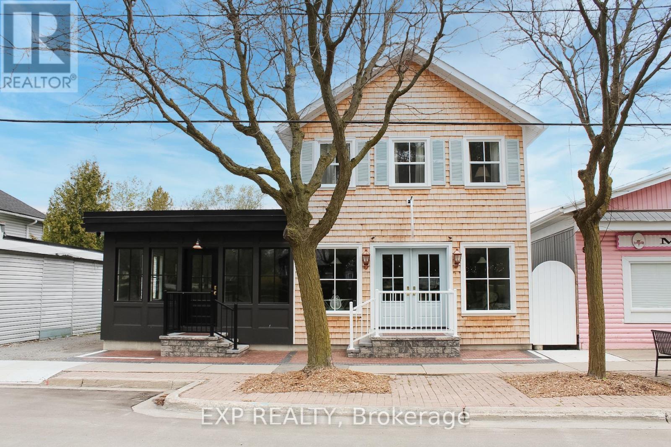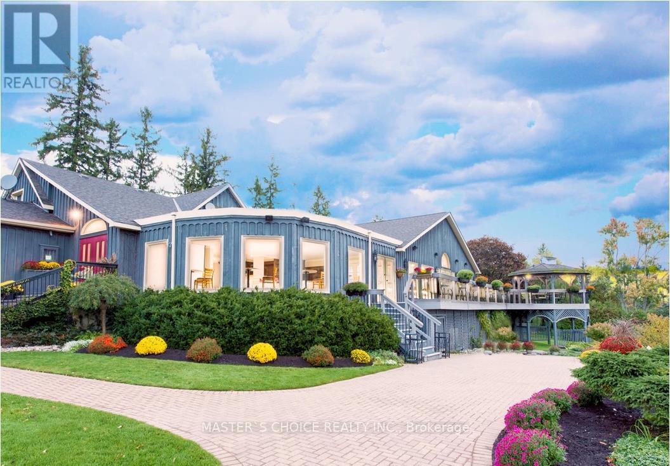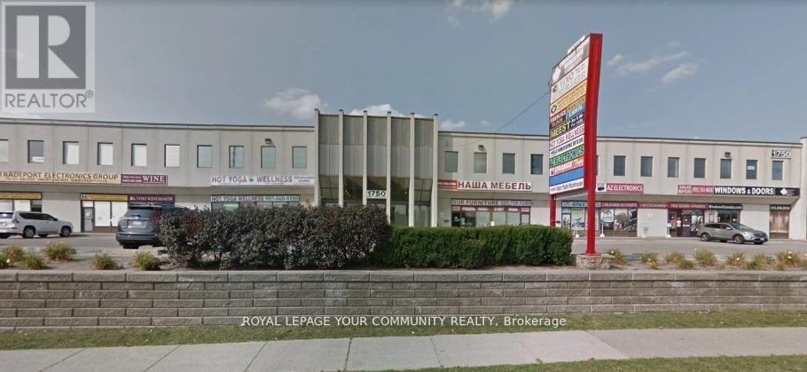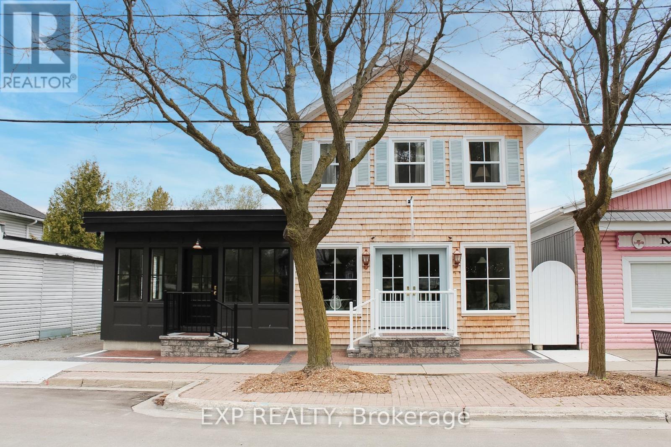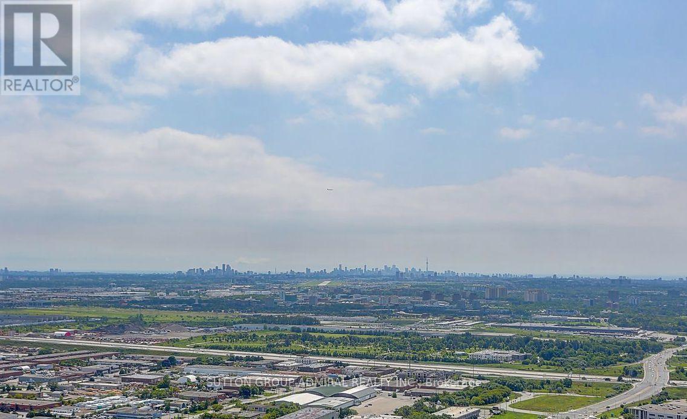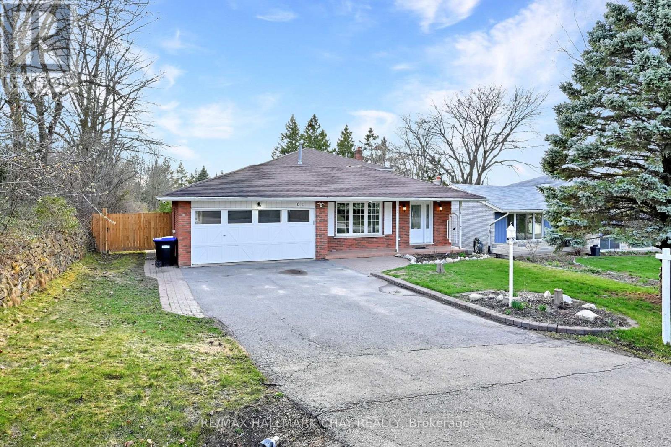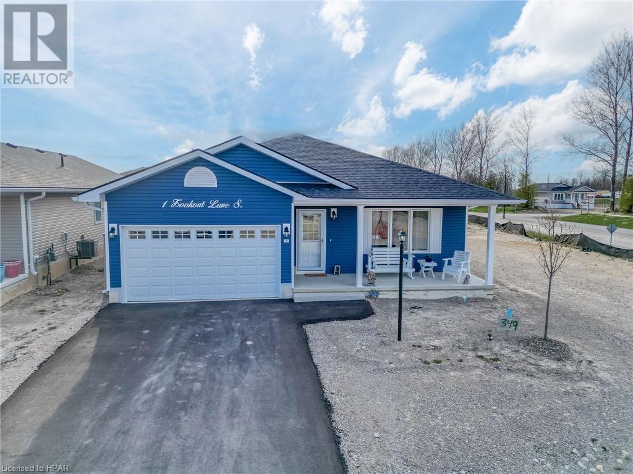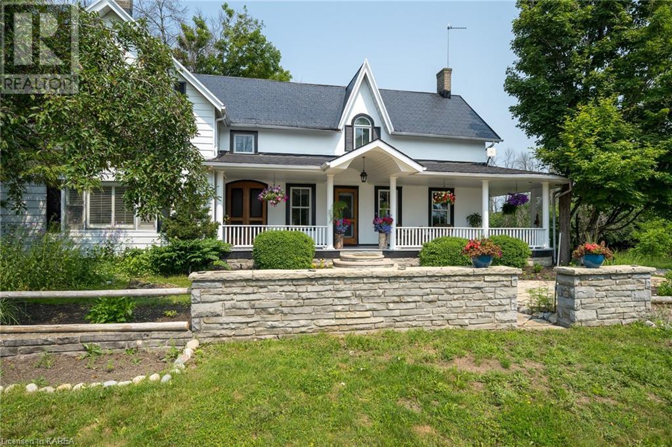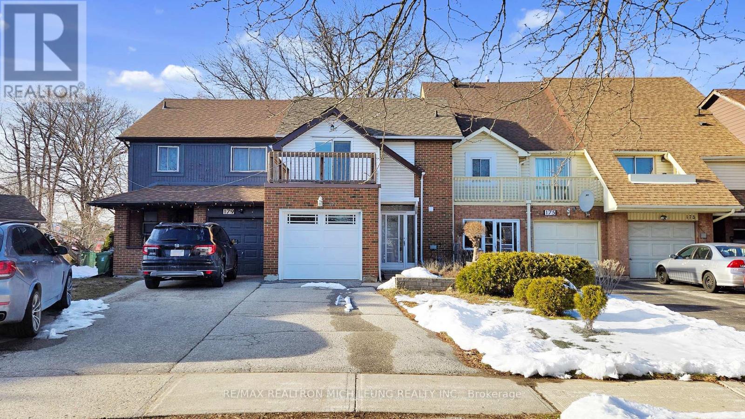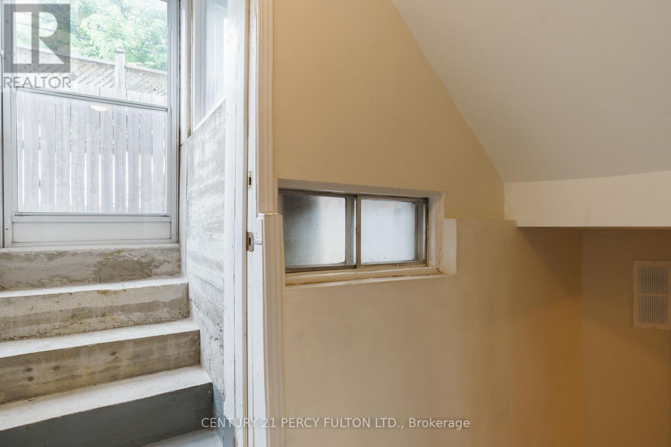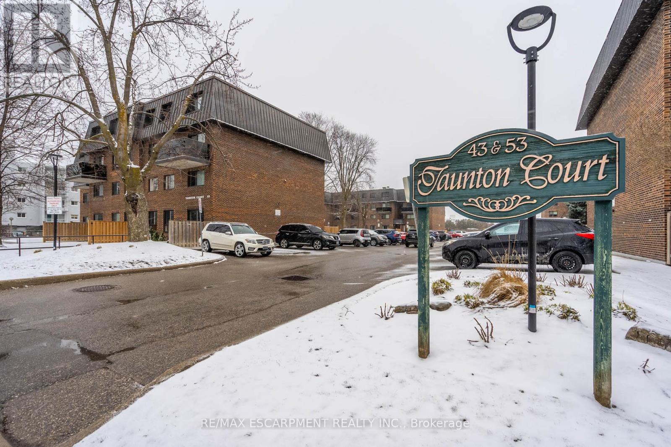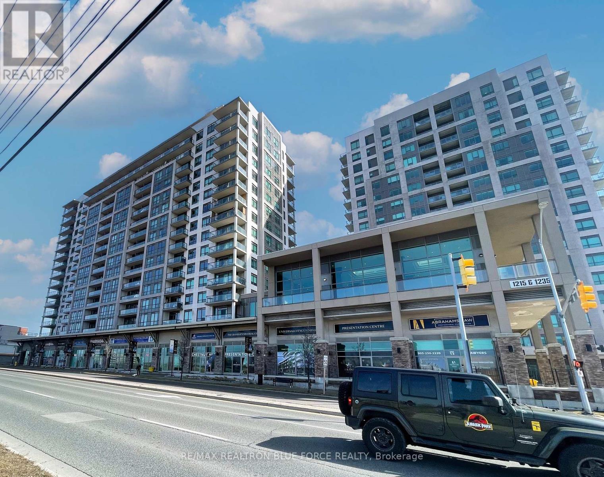944 Lake Dr E
Georgina, Ontario
Newly custom built mixed use property, 3 units total; 2 commercial, 1 residential. Potential High producing rental income. The building features extensive built-in cabinetry, Custom Windows and doors, HanStone Quartz countertops, tasteful finishes, customer street parking, separate heating and cooling sources between commercial and residential units, separate hydro metres with underground service and separate entrance to the basement creates an abundance of storage for commercial units. Multiple entrances allow for one full or two commercial units The comfortable apartment has a separate entrance, parking, laundry, 2 bed, 2 bath, heated tile floor in ensuite bath, vaulted ceilings and panel ready appliances. Have peace of mind on the property with video surveillance and fully fenced yard. **** EXTRAS **** Fridge, stove, washer dryer combo, dishwasher, bar fridge, HWT, window coverings, Accessible door equipment, (id:44788)
Exp Realty
13256 Leslie St
Richmond Hill, Ontario
Life Time Opportunity, Described As The 'Hidden Gem' Offers A Setting Of Elegance And Charm. Nestled In The Beautiful Richmond Hill, Ontario ,More Than 27 Acres Surrounding Lots Of Development ,Close To Go Train, Over Look All The City And Private Lake,3 Buildings Have Tenants ,Have Income .Potential For Future Develop Or Build A Dream Mansion (id:44788)
Master's Choice Realty Inc.
#225 -1750 Steeles Ave W
Vaughan, Ontario
Great Office Space In The Steeles And Dufferin Area Close To York University On The 2nd Floor. Good For A Call Center. Directly Opposite Home Depot And Power Center. Free Unlimited Parking. Lots Of Natural Light. Many Amenities In The Area Include Restaurants And Shopping. Ttc And Yrt At Front Door. Elevator And New Marble Lobby. (id:44788)
Royal LePage Your Community Realty
944 Lake Dr E
Georgina, Ontario
Newly custom built mixed use property, 3 units total; 2 commercial, 1 residential. Potential High producing rental income. The building features extensive built-in cabinetry, Custom Windows and doors, HanStone Quartz countertops, tasteful finishes, customer street parking, separate heating and cooling sources between commercial and residential units, separate hydro metres with underground service and separate entrance to the basement creates an abundance of storage for commercial units. Multiple entrances allow for one full or two commercial units The comfortable apartment has a separate entrance, parking, laundry, 2 bed, 2 bath, heated tile floor in ensuite bath, vaulted ceilings and panel ready appliances. Have peace of mind on the property with video surveillance and fully fenced yard. **** EXTRAS **** Fridge, stove, washer dryer combo, dishwasher, bar fridge, HWT, window coverings, Accessible door equipment, (id:44788)
Exp Realty
#5805 -898 Portage Pkwy
Vaughan, Ontario
Live in Transit City in the Vaughan Metropolitan Centre. South Facing Views of the Toronto City Skyline and CN Tower. Split Two Beds and Two Separate Baths with Nine Foot Ceilings and Floor to Ceiling Windows. Wide Walk out Balcony. Five Star Lobby with 24 Hour Concierge. Rooftop Patio, Gym, Billiards Room. Steps from the TTC Subway. Minutes to York University, Hwy 407 & 400, Vaughan Mills Mall, Costco, Wonderland and Cineplex. Steps To YMCA, Restaurants, Library, and More! **** EXTRAS **** Stainless Steel Appliances, Cabinet Matching Fridge, Dishwasher, Microwave, Stove and Electric Cooktop. Stacked Washer and Dryer. (id:44788)
RE/MAX Realtron Realty Inc.
61 Doner St
New Tecumseth, Ontario
Super Private 5 Bedroom, 3 Bath Home Located On One Of Alliston's Finest Streets, Massive 60'X170' Mature Treed Lot With No Neighbors Behind, Detached 24'X30' Insulated Shop With Side Access From Driveway For Vehicles Or Toys, W/Separate Meter & Gas Furnace, Inground 18'X32' Pool (AS IS) Large Deck Area, Large Attached Double Car Garage With 2 Side Entrances, Hardwood Flooring, Cozy Gas Fireplace, Updated Kitchen With C/Island Overlooking Family Room. Finished Lower Level With Extra Bedroom And Full Bath, Walk Up From Basement In Garage (Great For In Law Potential), Open Concept Main Floor, With Dining Room, Lots Of Walk Outs From The House To Help Enjoy This Amazing Private Oasis! (id:44788)
RE/MAX Hallmark Chay Realty
1 Lookout Lane S
Ashfield-Colborne-Wawanosh, Ontario
Welcome to the epitome of lakeside adult lifestyle living! This stunning property is nestled on a premium corner lot within the serene community known as “The Bluffs at Huron”, and offers the perfect blend of comfort and luxury. Key features of the community include a friendly clubhouse with an inground salt water pool, gathering room, exercise room, and more, where you can enjoy the beautiful views and famous sunsets of Lake Huron. Built in 2023, this attractive slab on grade construction Stormview Model ensures durability and stability while providing approximately 1400 square feet of spacious living. You’re sure to be impressed by the airy feel of this home. The convenient layout allows you to transition from the kitchen into the dining area, and the bright sunroom with patio doors leading to the concrete patio & back and side yards. A primary bedroom with walk-in closet, linen closet, and ensuite, a second bedroom or office, main bathroom, spacious kitchen pantry, plenty of storage, and separate laundry room are also incorporated in the floorplan. The luxury vinyl plank flooring throughout and radiant in-floor heating will bring you extra warmth in the colder months. With eastern exposure, the covered porch is the perfect spot to sit and enjoy your morning coffee. This residence presents a rare opportunity to own a like-new home. Don’t miss out on the chance to make this dream home yours! (id:44788)
Coldwell Banker All Points-Fcr
5518 County Road 9
Napanee, Ontario
Discover an eco-haven with limitless business potential! Welcome to this exquisite and historic 2-story home, a timeless beauty dating back to the early 1800s, nestled on 157 acres of stunning land just outside the picturesque town of Napanee. As you step inside, you'll be captivated by the home's incredible character, charm, and elegance. From the formal sitting room to the living room, every corner exudes classic beauty. The impressive office space with a tin ceiling, main floor laundry, and 2 pc bath offer convenience and comfort. The kitchen boasts 10” wood plank flooring, sourced from Napanee's first Mayor’s home, while soaring wood beams enhance the space with natural grandeur. Upstairs, a large primary bedroom with a walk-in closet and 4 pc ensuite awaits, alongside two more spacious bedrooms and a 3 pc bath. But the true gem is the addition, equipped with in-floor heating and a loft, ideal for hosting large gatherings or transforming into an art studio, home business, yoga haven, in-law suite, or any other imaginative endeavor. Now, let's talk about the property's eco-forward advantages. The home is efficiently heated and cooled by a 10-tonne in-ground Geothermal System, one of the cleanest and most environmentally friendly ways to maintain the perfect indoor climate. Step out onto the wrap-around veranda and soak in the awe-inspiring views of the lush manicured gardens and exquisite stonework surrounding the home. It also features barns with soaring ceilings and a 3500 sq ft greenhouse, offering an excellent opportunity for those seeking an agricultural lifestyle or additional storage. The greenhouse facility presents the ideal platform for cultivating plants, showcasing sustainability, and exploring agribusiness ventures. Words cannot fully capture the allure of all this home has to offer and must be seen to be fully appreciated. Don't miss the chance to make your mark on this eco-oasis with unparalleled business potential! (id:44788)
Mccaffrey Realty Inc.
177 Bellefontaine St
Toronto, Ontario
Discover A Rare Gem In The Heart Of The Lamoreaux Community! This Cozy, Inviting Freehold Townhome Has Been Fully Renovated With Over $100K Spent On Meticulous Upgrades From Top To Bottom. The Driveway Can Accommodate Two Cars, And The Bright, Spacious Layout Offers Direct Access To The Garage (Garage Door 2017). The Finished Basement (2018) Provides Additional Recreational Space. The Home Features Newer Windows (2017) With Stylish California Shutters, Hardwood Flooring, Flat Ceiling And Pot Lights Throughout. The Modern Kitchen Boasts A Quartz Countertop And Backsplash. The Primary Bedroom Features Three-Piece Ensuite, Walkout To The Terrace, And Extra-Large Closet. Located Near Top-Ranking Agincourt Collegiate Institute And Close To TTC, Go Train, Schools, Shopping, Restaurants, Supermarkets, And All Other Amenities. With Easy Access To Highways 401, 404, and 407. This Home Is A Perfect Blend Of Comfort And Convenience. Too Much More To This Home Can Be Listed Here! **** EXTRAS **** Roof(2021), Furnace(2023), Roof insulation (2017), Vinyl Slidings(2017) (id:44788)
RE/MAX Realtron Mich Leung Realty Inc.
#bsmt -103 Spring Forest Sq
Toronto, Ontario
Beautiful Spacious 1 Br Basement Apartment With Private Entrance. Spacious Rooms And Laminate Flooring Throughout. Newer Kitchen Appliances. 1 Min Walk To The Bus Stop, Grocery, Banks, Shoppers Drug Mart, Parks, TTC, All Walking Distance. 401 Is 5 Mins Away, Scarborough Town Centre 10 Mins Away. Quiet Couple Living Upstairs Seeking Good Tenants. 1 Parking Included And Shared Laundry. (id:44788)
Century 21 Percy Fulton Ltd.
#85 -53 Taunton Rd E
Oshawa, Ontario
Welcome to 85-53 Taunton Road E, a 2-storey stacked townhome featuring 3 bedrooms, 1+1 bathrooms and a basement offering plenty of storage space! This home is bursting with potential and awaits your personal touch. Enjoy the convenience of a functional main floor plan with large windows throughout, perfect for easy everyday living and hosting. The main floor offers a large living room and dining area with a backyard walk-out, and a galley-style kitchen finished with tasteful tones. Upstairs, you will find three bedrooms, all with closet space and lots of natural light, and a 4-piece bathroom. The basement offers a 2-piece bathroom and the opportunity of a blank canvas to customize your recreation area! Convenient exclusive parking for 1 vehicle, lots of visitor parking and a charming courtyard with mature greenery. **** EXTRAS **** Enjoy this central location with proximity to many restaurants and shops, all amenities, various schools including Durham College and the Ontario Tech University, scenic parks and trails including Cedar Valley Park, golf courses, and more. (id:44788)
RE/MAX Escarpment Realty Inc.
#409 -1235 Bayly St
Pickering, Ontario
Welcome To Resort-Style Living By The Bay In Pickering At San Francisco By The Bay, A Prestigious Condominium Development By Chestnut Hill Developments. This Recently Renovated Two-Bedroom, Two-Bathroom Condo Is Located Just Moments Away From Highway 401, Go Transit Station, Shopping & The Frenchman's Bay Waterfront. This Condo Offers Unparalleled Convenience With Essential Amenities Such As Retail Stores, A Walk-In Clinic & A Pharmacy Mere Steps Away. Maintenance Covers All Expenses Except Hydro. Enjoy The Added Convenience Of 24-Hour Concierge Services & Indulge In Access To A Suite Of Resort-Style Amenities Including : A Party Room, Gym, Aerobics/Yoga Studio, Private Sauna, Steam Room, Indoor Pool, Hot Tub & A Rooftop Patio Complete With BBQ Facilities. **** EXTRAS **** S/S Fridge, Stove, Built-In Dw, B/I Microwave, Washer & Dryer Combo, Upgraded Light Fixtures, 1-Parking Space And 1-Locker Included. Approved Corridor Renovation for 2024. (id:44788)
RE/MAX Realtron Blue Force Realty

