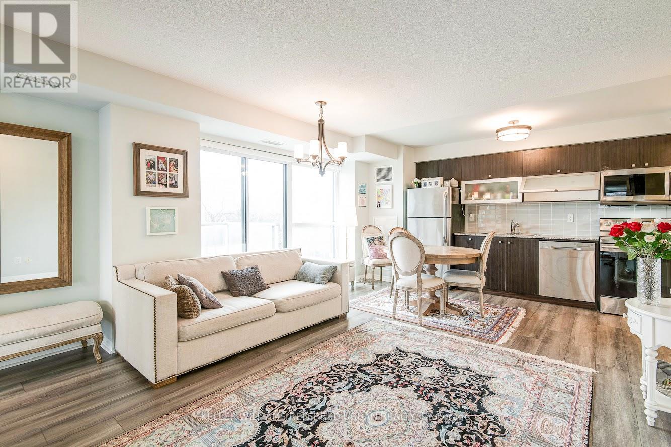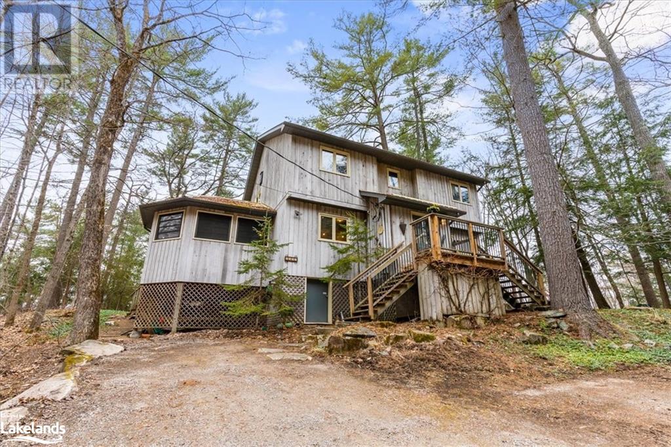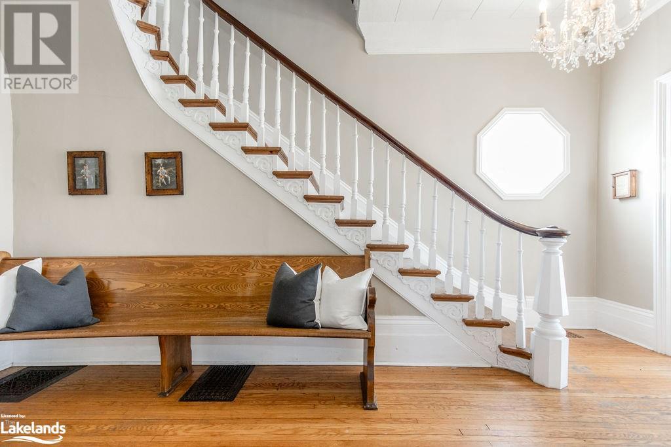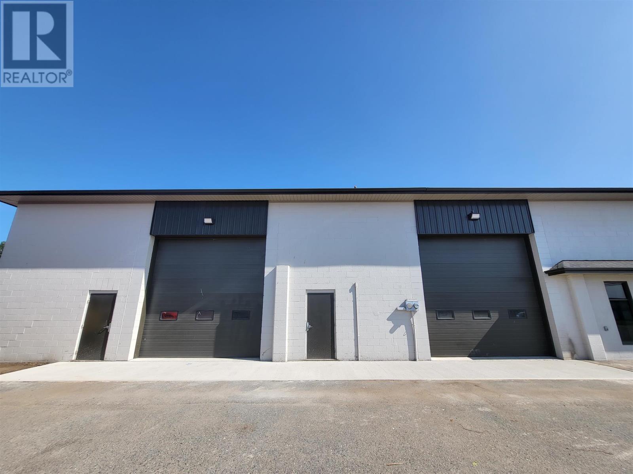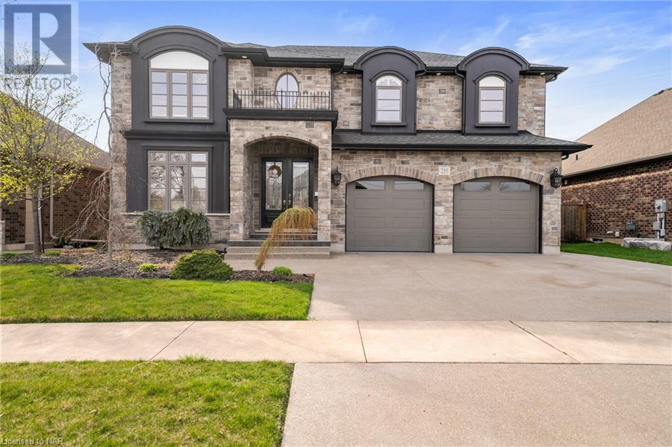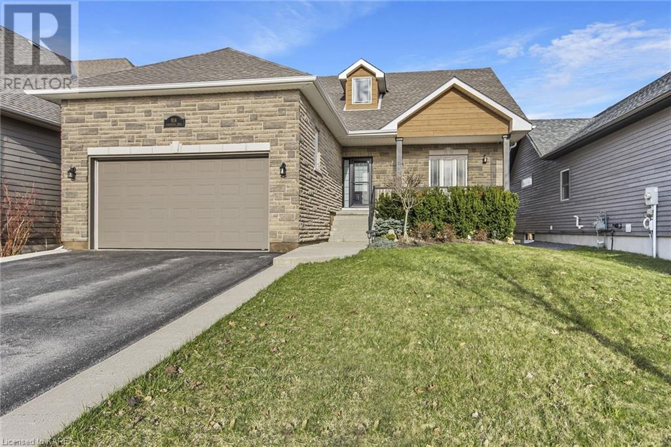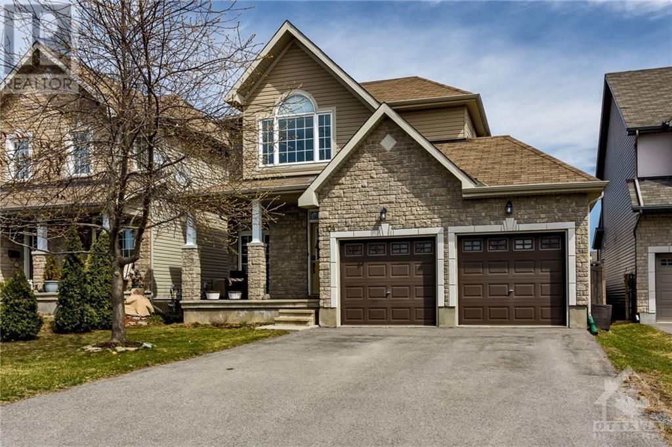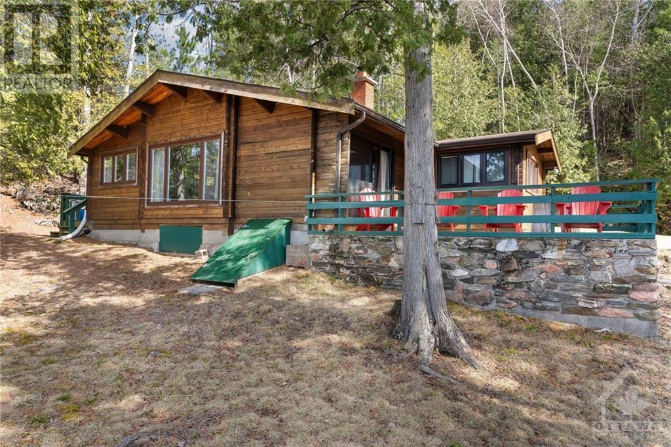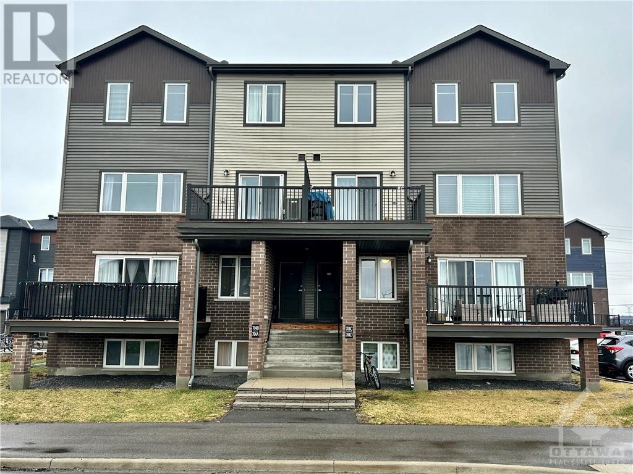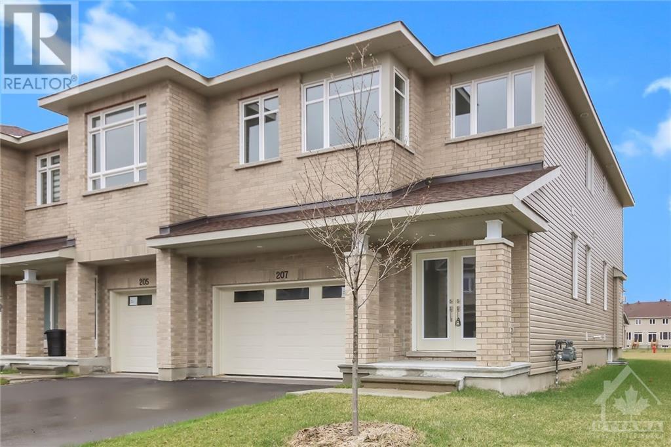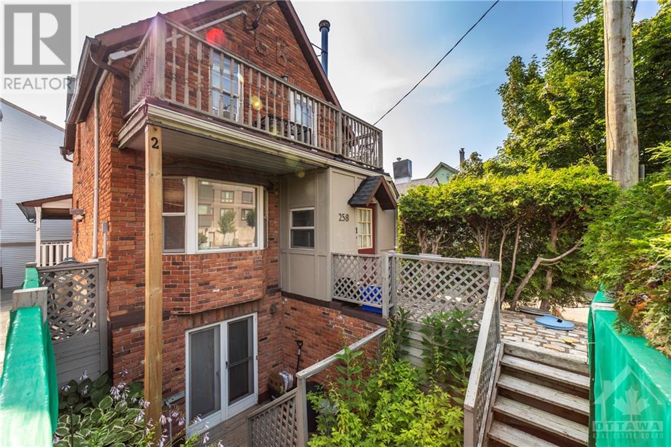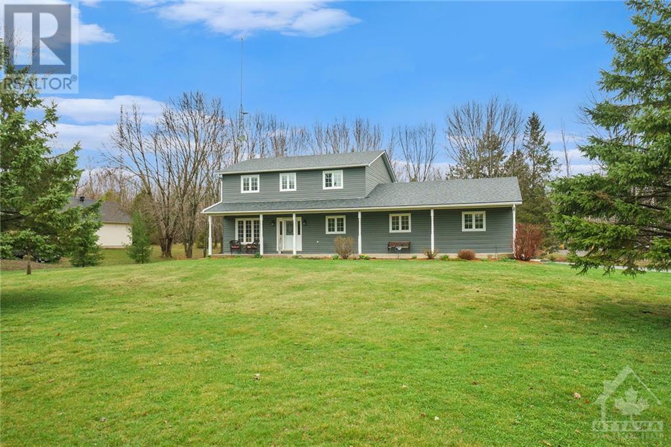#214 -275 Yorkland Rd
Toronto, Ontario
Upgrade your lifestyle with this fully renovated custom 2-bed, 2-bath suite instead of settling for a builder-grade condo. Here are six highlights about this exquisite condo w/1055 sqft total living space: 1.) Feel at home in this bright and spacious 800 sqft corner unit with 9' ceilings. 2.) Renovated with no expense spared using premium finishes and quality materials, including beautiful new floors (2023), a new heat pump, all new stainless steel appliances, new elegant light fixtures and hardware, painted, new LG ductless in-suite laundry, bathrooms, and more. 3.) Excellent layout of open living space with no wasted space, surrounded by a massive 255 sqft wrap-around balcony. 4.) A southeast corner unit with expansive panoramic views over the quiet garden courtyard. 5.) Large private storage locker and garage parking included.6.) Fantastic location near Fairview Mall, Don Mills Subway Station, TTC, and Seneca, with easy commuting and instant access to highways 404, 401, and DVP. **** EXTRAS **** Located in the City of Toronto ConsumersNext development plan to enhance the largest employment area outside the downtown core with transit, dedicated pedestrian and bike trails, greenspace, and more. (id:44788)
Keller Williams Referred Realty
1032 Parallel Falls Lane
Minden Hills, Ontario
Step into this unique year-round home or cottage with a Mexican flare. From the beautiful tile work, plaster walls, vaulted ceiling, and warm colours - it is the perfect vacation spot in the Highlands. The home offers large bedrooms - 1 on the main level & 2 upstairs, a bathroom on each floor, an open concept kitchen, dining, and living space that has multiple walkouts the the deck, and a fabulous 3-season Haliburton Room. The large kitchen Island faces the livingroom for additional entertaining. You will love the soaring ceiling in the livingroom and all the windows letting the sunshine into every corner of the house. The upstairs has an open loft area overlooking the livingroom and wait until you see the hand-created mosaic tile shower in the upstairs washroom. An expansive deck for exterior entertaining comes with quite a view overlooking the lake and sunsets. There is even a hot tub. The uniquely shaped screened-in Haliburton room is the perfect hang out space - a fresh-air breakfast, quiet naps during the day, and Cards at night! An amazing bonus to the property is the 610 sq. ft. Studio with loft. The studio comes with a 3 pce bath and kitchenette space. Let your imagination run with the many uses of this beautiful building. Fantastic spot for the kids to hang out, to craft your hobby, turn into a library/office, or even an exercise room. Below is a 395 sq ft workshop/storage space! The building is fully insulated, heated, and has hydro and water. The landscaping and paths throughout the property give a real cottage feel and one with nature. No lawn to cut. Walk down the meandering steps along a beautiful rock outcropping to the level waterfront. There is a shed that has power near the water. Entry is sandy and shallow but deep to park a boat off the dock. Look down and see all of Mountain Lake which is a 2-lake chain with Horseshoe Lake for endless exploration - boating, islands, cliff jumping and more. (id:44788)
RE/MAX Professionals North
5299 9 County Road
New Lowell, Ontario
This charming 4 bedroom + study, 2.5 bathroom residence built in 1873, as the inaugural brick dwelling in the vicinity seamlessly combines Victorian-era allure with contemporary comforts. Boasting gingerbread gables, hemlock floors, soaring ceilings & imposing 15-inch baseboards flanked by 9-inch casings, the home evokes a nostalgic journey through time. Yet, alongside these historic features, the home showcases modern enhancements, such as a revamped kitchen & bathrooms. Upon entry, a majestic staircase sets a tone of elegance, welcoming guests into the residence. The main level encompasses a living room, family room complete with a gas fireplace & a formal dining area with access to an outdoor oasis, featuring a screened-in porch, with access to the exterior bar & fire pit, perfect for entertaining on summer nights. The elegant kitchen with breakfast nook lies beside a serene 3-season room. Additionally, a convenient 3-piece bathroom sits adjacent to the original butler’s staircase, leading to a parlor living space currently utilized for an in-home business with a separate entrance. Ascending to the second floor reveals a versatile study area overlooking the circular front driveway, alongside four large bedrooms & a newly renovated 5-piece bathroom outfitted with laundry amenities. The third floor presents a canvas for creative pursuits or continued use as a game space/workout area, supplemented by a powder room. Nestled on half an acre of land, the property boasts a fully fenced yard housing a shed & a chicken coop, offering ample room for outdoor activities and relaxation. With commercial zoning permitting various approved uses, the property offers flexibility and potential including plenty of parking. In sum, this home harmonizes historic charm, contemporary updates & adaptable living spaces, providing an idyllic sanctuary for those who appreciate a blend of nostalgia & modern luxury. Please call or email for further information. (id:44788)
Keller Williams Experience Realty Brokerage
Royal LePage Locations North (Collingwood Unit B) Brokerage
Unit B - 1142 Russell St
Thunder Bay, Ontario
**AVAILABLE IMMEDIATELY**COMPLETELY RENOVATED*NEW* PRIME LOCATION IN INTERCITY**ALL INCLUSIVE RENT **1,500 Sf* **1 HUGE 1500 Sf GARAGE/OFFICE**w/ 16 ft High-Ceilings + 14 ft wide Bay Door + ***FLOOR DRAIN*** + Office -> 400sf Mezzanine , NEW Bathroom + PLENTY OF PARKING* All in Excellent Central Location for Your Business. *ALL IN* UNDER $4k ****INCLUDES EVERYTHING*** Call for Details (id:44788)
Royal LePage Lannon Realty
255 Colbeck Drive
Welland, Ontario
Welcome to 255 Colbeck Drive, a truly luxurious 2-storey, 3500 sqft home boasting picturesque views of the Welland River. This fully upgraded open-concept home features 4 spacious bedrooms and 3 luxurious bathrooms, including an exceptional in-law suite. Step into the elegant front foyer and be greeted by exquisite marble tile flooring that flows seamlessly into the gourmet kitchen. The kitchen is a chef's dream with a large island, 6-person breakfast counter, gas stove, stainless steel appliances, walk-through servery with wine fridge, an additional sink, and a walk-in pantry. The living room, situated off the front foyer, offers a cozy space for relaxation. The family room impresses with modern 2-storey vaulted ceilings, a floor-to-ceiling stone fireplace, and a large window overlooking the backyard. For added convenience, there's a walkout to the backyard from the kitchen. The main floor is complete with a stylish 2-piece bathroom. Upstairs, you'll find three spacious bedrooms, each with a walk-in closet, including an oversized primary room with a walk-in closet and a luxurious 5-piece ensuite bathroom. An additional 4-piece bathroom and a convenient laundry room round out the second floor. The fully finished basement features a full in-law suite with a bedroom, modern kitchen is equipped with all appliances such as the dishwasher, fridge and stove. This kitchen features a full pantry for added storage and ample closet space throughout. Finishing this in-law suite is a separate washer and dryer for added convenience. Outside, the backyard oasis awaits with a concrete patio, hot tub, storage shed, and a fully fenced yard, perfect for entertaining or enjoying peaceful evenings by the river. The property also features an inground sprinkler system and a triple car driveway. Don't miss the opportunity to call this truly luxurious home your dream come true! (id:44788)
RE/MAX Niagara Realty Ltd.
814 Kananaskis Drive
Kingston, Ontario
Beautiful Westbrook Meadows. This stunning all stone bungalow offers approx. 1700sq ft of comfortable glamour. Beautiful open concept with 9’ ceilings. Kitchen with extended breakfast bar, walk-in pantry and dining area. Patio doors lead to a private yard and a large 2-tiered deck with a sunshade. 3 spacious bedrooms including primary bedroom with walk-in closet, ensuite bath with jetted tub and separate shower. The lower level is a recreational dream space offering a massive recroom, 2 additional bedrooms and a 3 pc bathroom with custom tiles and glass shower. C/A, H.R.V, double garage, nicely landscaped and a fully fenced backyard. Located close to all shopping amenities, shops and parks (id:44788)
RE/MAX Finest Realty Inc.
104 Jade Street
Rockland, Ontario
Fabulous family home situated on a quiet street. This detached 3 bedroom, 4 bath home has an impressive open concept layout, fully fenced yard and double car garage. Large kitchen with island and ample cabinetry. Comfortable living room with gas fireplace encircled by large windows. Dining room with patio doors leading to the 16 x 24 deck. Large primary bedroom, with walk-in closet and ensuite. Soaring cathedral ceiling and large palladium window filling this room with natural light. Two other bedrooms, full bath and linen closet completes the second floor. Fully finished basement with family room, flex craft/ den and 3 piece bathroom with newer shower. This home is a must see in growing Rockland. Walking distance to numerous schools. Close to shopping, recreation, and restaurants. Do not delay. 24 hour irrevocable on offers. (id:44788)
Innovation Realty Ltd.
81 Camel Chute Lane
Griffith, Ontario
Welcome to your idyllic getaway nestled along the picturesque banks of the Madawaska River. This charming 3 bedroom cottage is tailor-made for families seeking a harmonious blend of relaxation, adventure & nature. Whether it's swimming, kayaking, fishing, or simply basking in the sun, there's something for everyone to enjoy amidst the tranquil beauty of the waterfront. With a focus on creating cherished moments and lasting memories, this cottage promises to be a haven of joy and togetherness for your entire family. Cottage come complete will furnishings. Just pack your car and come and enjoy. MUST be accompanied by a Licensed Realtor to view this property. Also see MLS 1385185 (id:44788)
RE/MAX Hallmark Realty Group
704 Amberwing Private Unit#d
Orleans, Ontario
AVAILABLE FOR OCCUPANCY JULY 1ST! This 2 bedroom condo is located in the ever popular Avalon area of Orleans and would make the perfect home for professionals or downsizers! Spacious condo living spread over two levels with the main floor offering a bright open concept living/dining area & kitchen with waterfall island, quartz countertops, upgraded cabinetry & Stainless Steel appliances. Enjoy time spent on your own private balcony overlooking a park. Main floor powder room. The two generous sized bedrooms, located on the lower level, boast large windows & upgraded carpet and are served by a full bath. Air Conditioning. Low maintenance living with no yard or driveway to maintain (snow removal & lawn maintenance handled by condo association). Walking distance to the Montfort Orleans Health Hub & minutes from parks, schools, trails, recreation, gyms, restaurants, shopping & so much more! An ideal option for anyone looking to be in a great Orleans location! (id:44788)
Keller Williams Integrity Realty
207 Hooper Street
Carleton Place, Ontario
Be the first to live in this BRAND NEW 4Bed/3Bath home in Carleton Landing! Olympia’s popular Magnolia Model. A spacious foyer leads to a bright, open concept main floor with loads of potlights and natural light. Modern kitchen features loads cabinets, pantry, island with breakfast bar and patio door access to the backyard. Open concept Living room and dining room, the perfect place to entertain guests. Mudroom off the double car garage. Primary bedroom with walk-in closet and spa like ensuite. Secondary bedrooms are a generous size and share a full bath. Laundry conveniently located on this level. Only minutes to amenities, shopping, schools and restaurants. Some photos have been virtually staged. (id:44788)
Exp Realty
258 Russell Avenue
Ottawa, Ontario
Beautiful 3-unit apartment building ideally situated in the heart of Sandy Hill. Each unit boasts a private entrance along with designated outdoor space. Unit 1 (2 bedroom) and unit 2 (1 Bedroom) are both 2-story apartments providing ample living space and comfort. Unit 3 is a bachelor unit, offering a compact yet comfortable living space. Noteworthy features of the building include four gas meters, four rental hot water tanks, and four hydro meters, ensuring that each tenant is responsible for their own utilities. Additionally, there is a shared coin-operated laundry area for added convenience. With the potential for rent increases, this property presents an excellent cash flow opportunity for investors or those seeking to reside in one of the units themselves. For a comprehensive financial outlook, please refer to the attached NOI statement. 24 Hr notice for all showings & 24 Hr Irrevocable (id:44788)
RE/MAX Affiliates Boardwalk
361 Craig Road
Oxford Mills, Ontario
Welcome to this gorgeous 4-bdrm family home nestled on a serene one-acre corner lot minutes from Kemptville, Merrickville & HWY 416. Steps from Limerick Forest w/ access over 6000-hectare of green space & trails. You are welcomed by the inviting 60ft SW facing front porch making it the perfect spot for enjoying the afternoon sun or to watch sunsets. Enter to find a meticulously maintained interior boasting warmth and functionality. The main lvl features a spacious living rm bathed in natural light, formal dining rm and the chef's delight kitchen equipped with ample cabinet space, stainless steel appliances, and an oversized island. Convenient main floor laundry rm + 2 pc powder rm. The second lvl features a generous primary bdrm w/ walk-in closet & ensuite bath '19. Three additional bdrms, loft and a full bath complete the second level. Fully finished lower level '23. Entertain on the oversized deck surrounded by nature w/ maple trees & raspberry bushes. Book your showing today! (id:44788)
Exit Realty Matrix

