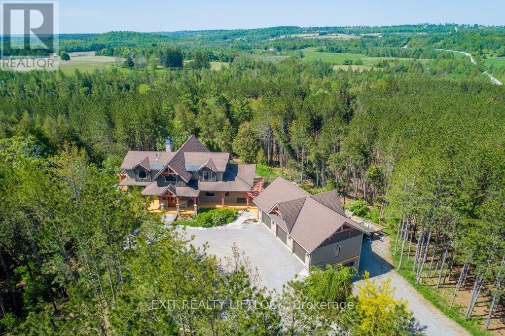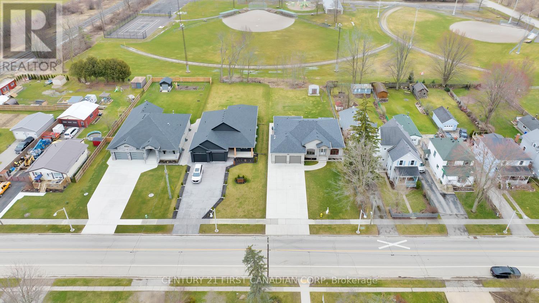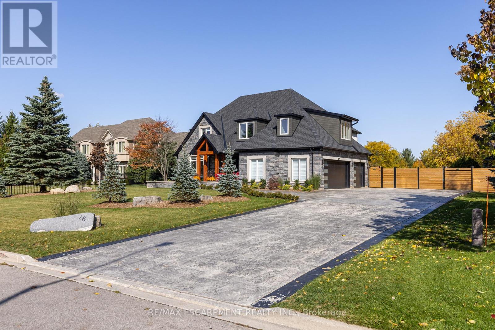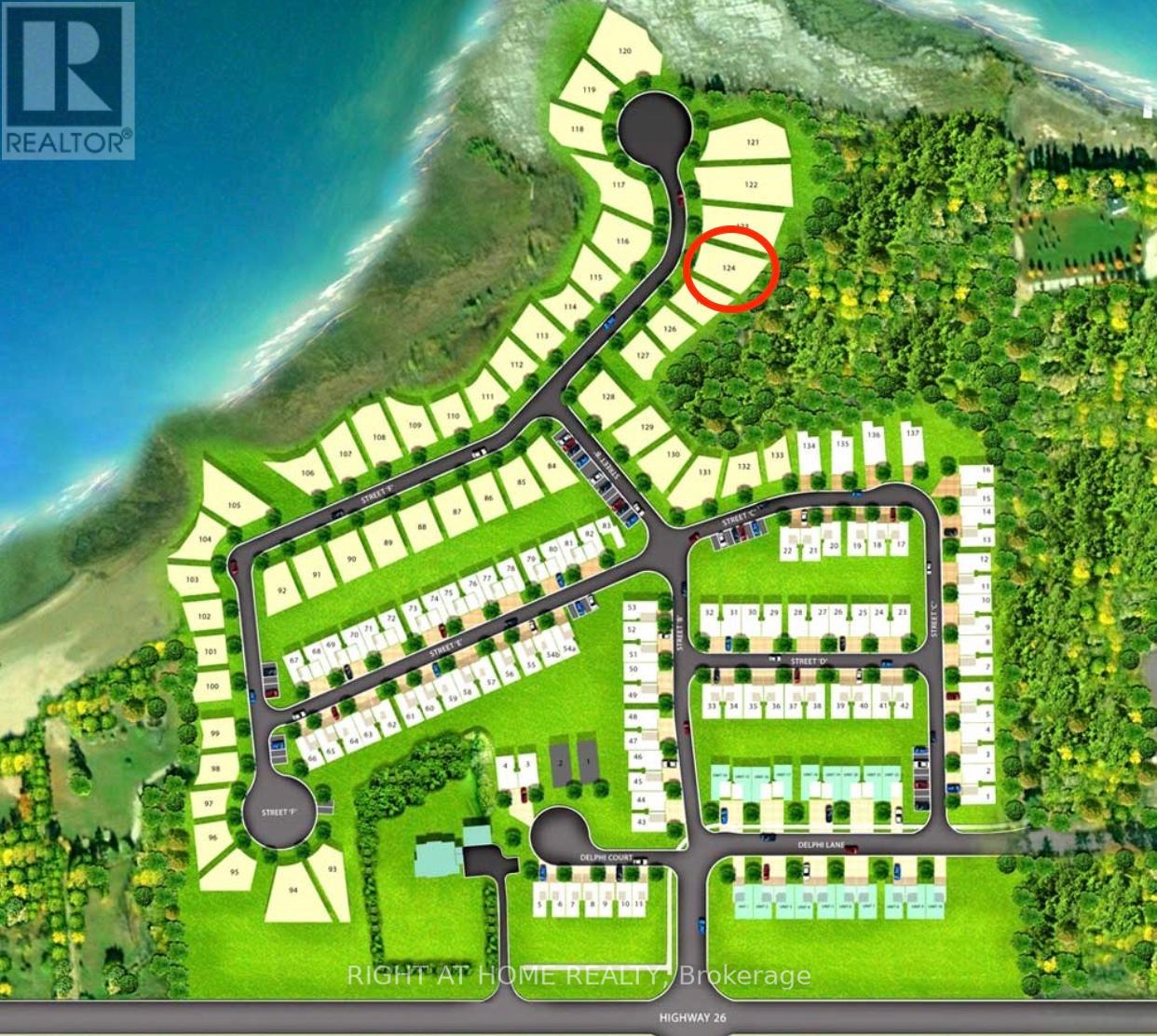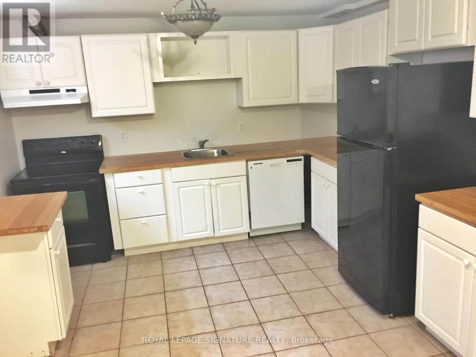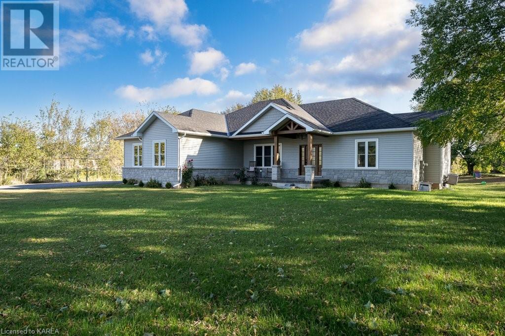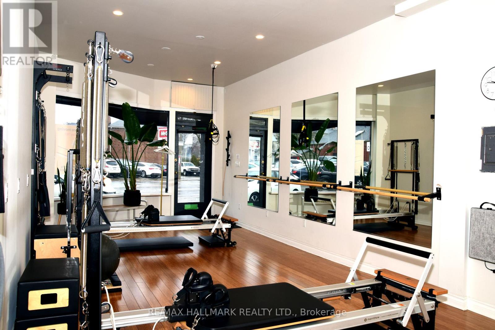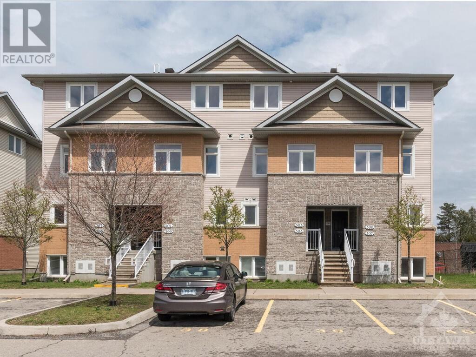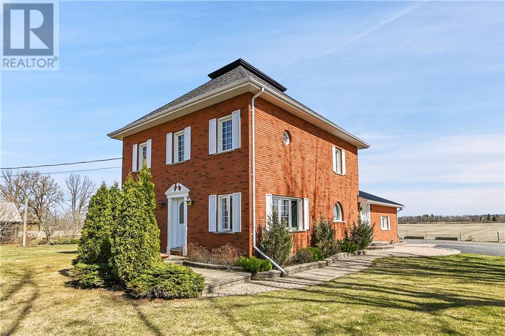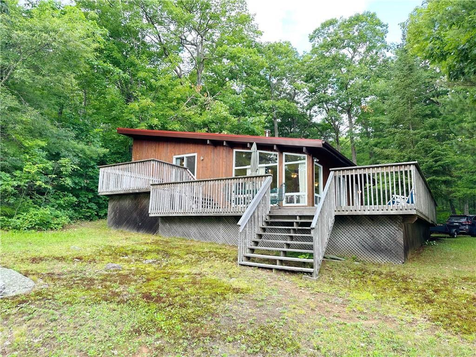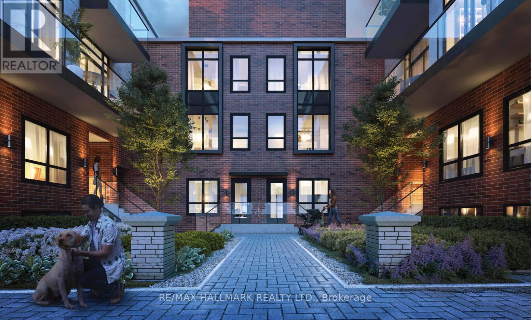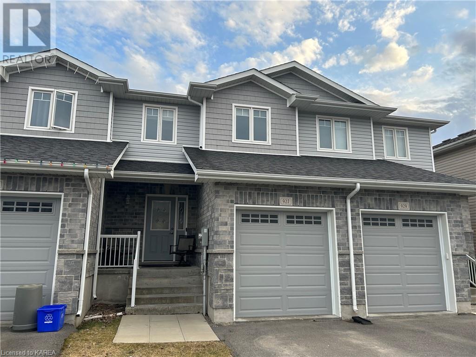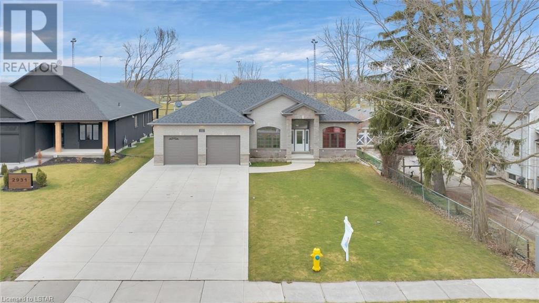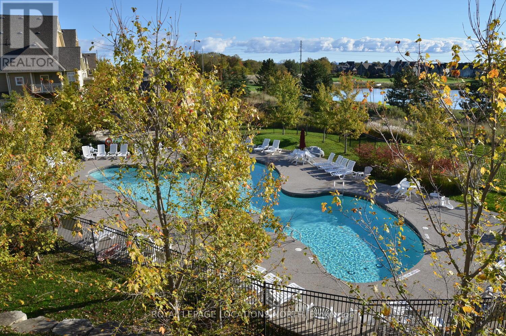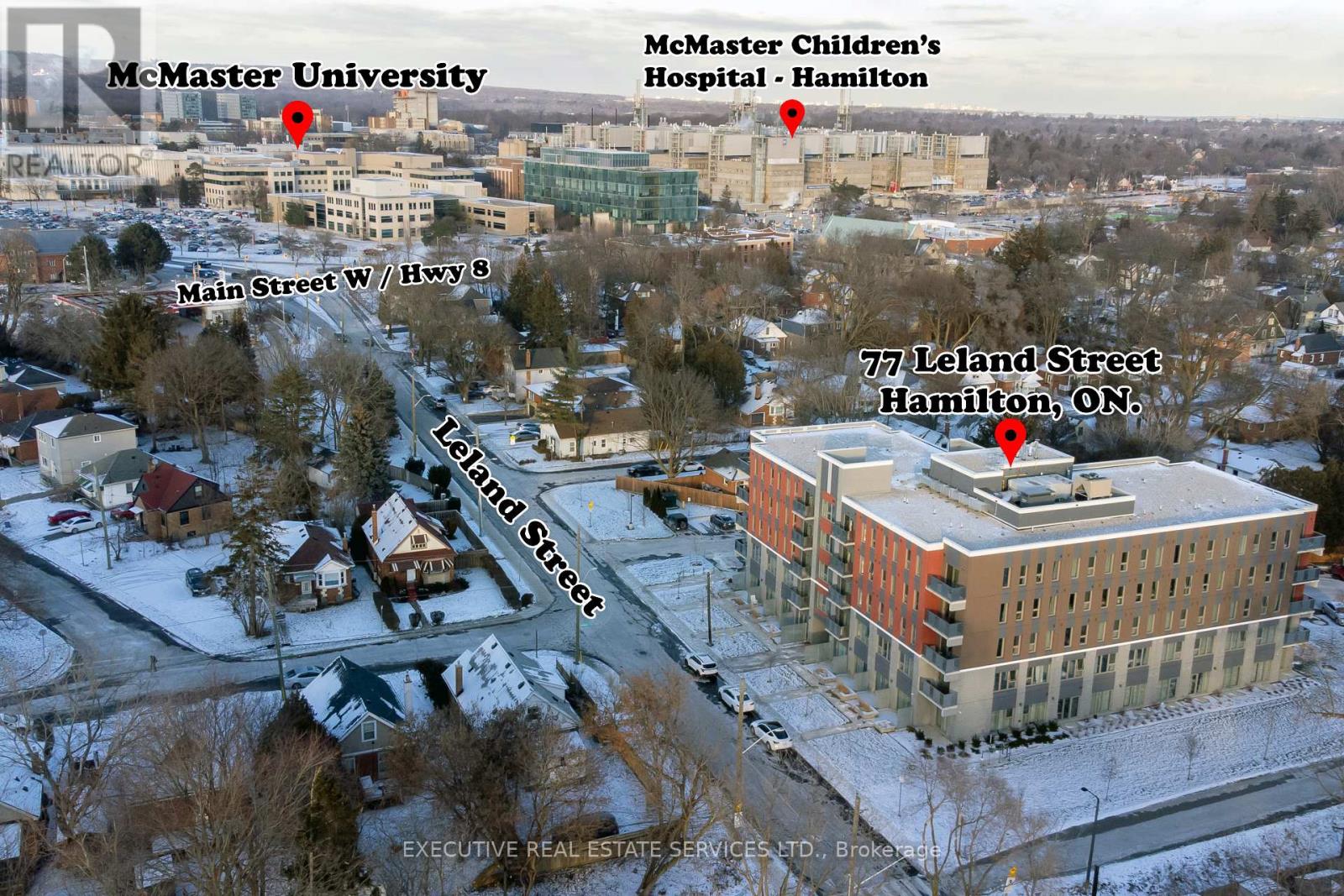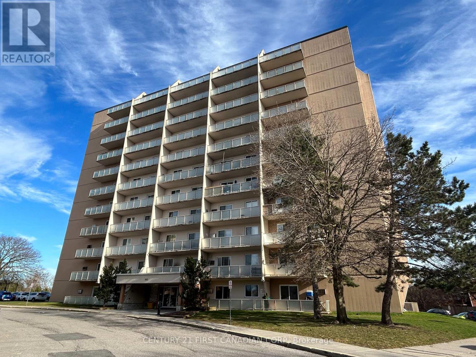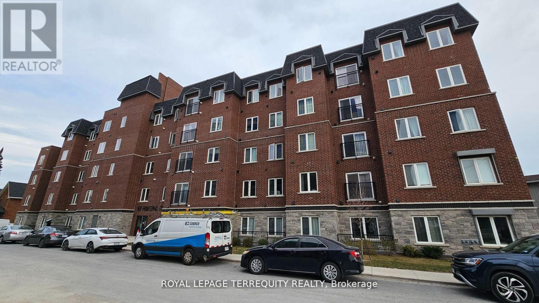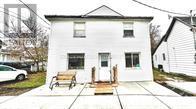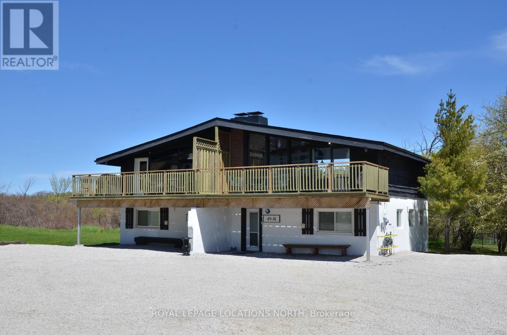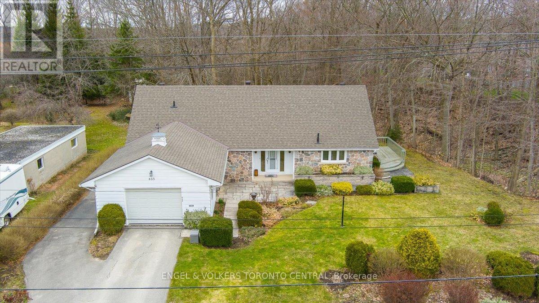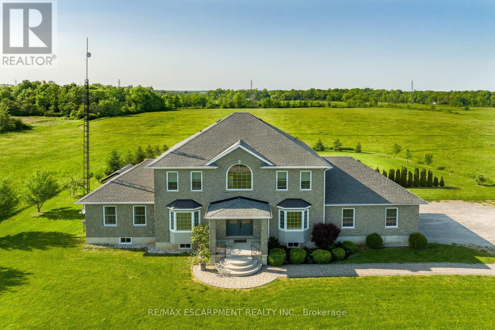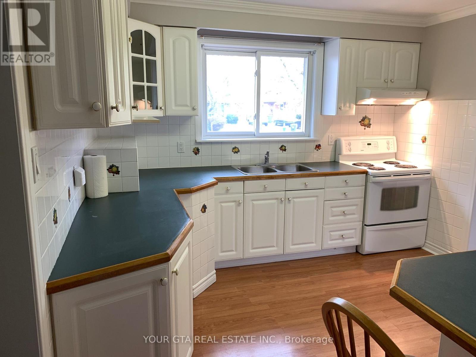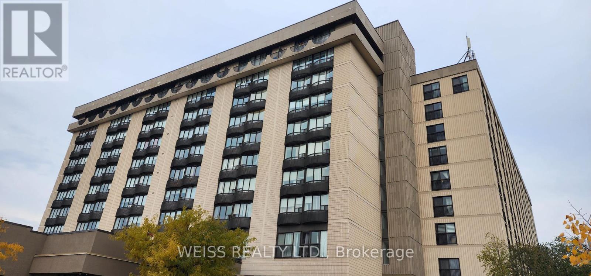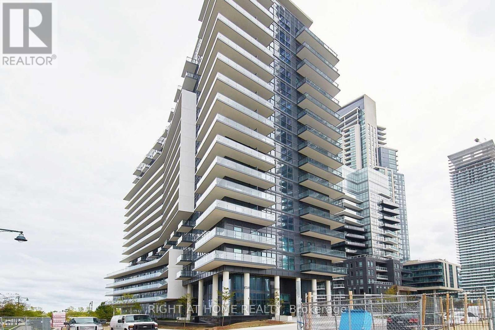758 Lifford Rd
Kawartha Lakes, Ontario
Situated on a hill in the woods this very private post and beam home combines good taste, quality materials and workmanship. The main level has a vaulted ceiling, open concept kitchen flows to the living room and dining areas, fireplace, sunroom and a main floor primary bedroom with a walkout. The lower level has family and office spaces, all with walkouts to an extensive patio with a firepit. Geo Thermal heat source provides heating and cooling. The garage has room for 6 vehicles on two levels. The privacy of the location is complemented with a system of on property trails, Fleetwood Creek, and is adjacent to the Victoria Rail Trail. A very private location but within minutes to the 407. (id:44788)
Exit Realty Liftlock
2935 Glanworth Dr
London, Ontario
Welcome to this magnificent custom-built 3+2 bedroom bungalow, epitomizing unparalleled quality Of over3400 Sq ft of finished living space, on an expansive 175' deep lot with heated double-car garage and concrete driveway. Upon entering, you're greeted by an expansive open-concept layout, adorned with tasteful decor. Step into the heart of the home, where a spacious kitchen awaits, complete with a substantial island, granite countertops, and pantry. The adjacent great room features a cozy gas fireplace, perfect for unwinding. The main floor also hosts a sprawling primary bedroom, boasting an ensuite bathroom and a large walk-in closet, alongside another versatile bedroom or office space. Additionally, the main floor encompasses 2 additional bedrooms, main floor laundry, and full bathroom. Descending to the lower level, you'll find a recreation room, two more spacious bedrooms, a full bathroom, and ample utility/storage space. Outside, a hot tub beckons in the backyard, set amidst the expansive deep lot, providing a tranquil retreat. Don't miss the opportunity to experience the allure of this exceptional property. Nestled on a serene street, merely 5 minutes from London(401) and 5 minutes from St. Thomas, come check it out today! (id:44788)
Century 21 First Canadian Corp.
46 Appaloosa Tr
Hamilton, Ontario
Spectacular family home situated on a generous-sized lot in sought-after Palomino Ranch Estates, an exclusive enclave of prestigious homes. Extensively renovated inside and out, this outstanding, open concept home is perfect for entertaining and features over 3600 square feet of above grade living space with quality finishes throughout. The fully finished lower level is bright and spacious and offers an additional 1665 square feet of living space with a kitchen, recreation room, bedroom, den, bathroom, laundry room, and a separate entrance. Experience the dream of luxury living as you step outside into a stunning backyard oasis featuring a pavilion, an outdoor kitchen, a hot tub, a fire pit, and a childrens play area. This fabulous home is minutes from shops, restaurants, and golf courses and will expand your options for live, work, and play. Unlock the door to exceptional real estate! **** EXTRAS **** B/I Fridge/Freezer, B/I Cooktop, B/I Oven, B/I MW, Dishwasher, Bev. Fridge, Washer, Dryer, Window Trts, CVac, Water Softener, Security System, Fridge, Stove, MW, Dishwasher, Washer, Dryer, GDOs (2), Hot Tub, BBQ, Bev. Fridge, Play Centre (id:44788)
RE/MAX Escarpment Realty Inc.
135 Sebastian St
Blue Mountains, Ontario
Vacant land! Build your dream home on this amazing lot steps away from the water! This beautiful lot faces the Georgian Bay. You'll enjoy the sunrise and sunsets facing the water while still getting views of the hills. The Georgian Peaks Ski Club is steps away while Thornbury and the Blue Mountain Village are minutes away. Enjoy all the nearby amenities such as hiking, skiing, golf, trails and many more. All town services are at the lot line. HST is applicable to the sales price, taxes to be assessed. **** EXTRAS **** POTL Fees are $86.08/ month (id:44788)
Right At Home Realty
#bsmt -885 Runningbrook Dr
Mississauga, Ontario
Large Basement Apartment Ideal For Young Couple Including Parking In A Great Neighbourhood. Bedroom Can Accommodate A King Size Bed. The Apartment Has Plenty Of Storage For All Your Needs. A Few Minutes Away From The Airport, 427, 401, Go Station, Shopping Center And More. **** EXTRAS **** Stove, Refrigerator, Dishwasher, Microwave, Washer, Dryer And Parking. Basement tenant pays 40% of the utility bills. (id:44788)
Royal LePage Signature Realty
4557 County Road 4 Road
Centreville, Ontario
This meticulously designed custom-built bungalow in Centreville offers four spacious bedrooms, four elegant bathrooms, and a fully equipped home office, making it ideal for contemporary living. With over 2000 square feet per level, it boasts practical features like a generously sized kitchen pantry and open-concept design, coupled with thoughtful touches, such as stairs leading from the garage to the basement, providing convenience and privacy with bedrooms strategically placed apart. The primary suite is a haven of opulence with a walk-in shower and ample closet space. Outside, a covered deck with pot lighting and TV hook-up complements the property's style. The basement is partially finished and offers in-law suite capability or room to insert your own design as well as an opportunity to improve your equity in the home. Constructed in 2021,it still exudes a new construction feel. The location is convenient, with quick access to Kingston, Napanee, and Highway 401, as well as nearby villages and nature trails, making it a prime choice for modern living. Floor Plans, Septic Documents, Well Documents, Survey and heating/Hydro Costs are all available upon request. (id:44788)
RE/MAX Hallmark First Group Realty Ltd. Brokerage
207 Mcrae Dr
Toronto, Ontario
Located in Toronto's upscale Leaside neighbourhood, the retail unit at 207 McCrae Drive presents a prime opportunity for businesses targeting a high-net-worth demographic. This compact, efficiently designed space is perfect for various retail concepts or boutique services. Its small size, complete with a convenient washroom, offers versatility and ease of operation. Leaside is known for its affluent community and strong support for local businesses, making it a highly desirable location for both new ventures and established brands. The area's mix of residential and commercial settings fosters a vibrant business environment, ensuring steady customer flow and visibility for your business.The unit's inviting storefront and natural light enhance the shopping experience, while its strategic location guarantees high foot traffic and visibility. This space is an excellent fit for businesses looking to integrate into a community that values quality and service, offering the potential to build lasting customer relationships in one of Toronto's most sought-after neighborhoods.In short, 207 McCrae Drive is more than just a retail space; it's a launchpad for businesses aiming to thrive in a supportive and prosperous community. The space is currently a Pilates studio that after 5 years has now out grown the space and is moving into a biger location. (id:44788)
RE/MAX Hallmark Realty Ltd.
273 Fir Lane
Kemptville, Ontario
Comfortable and spacious, this 1370 sq ft Pine model upper-level condo offers a large living room with balcony, a generous kitchen with breakfast island and a 2 pc. Powder room. Upstairs adds a master bedroom with a full 4 pc. ensuite, a 2nd bedroom, a full main bathroom plus a laundry closet. Neutral carpeting and tile flooring. Natural gas forced air heating. One assigned parking stall include. Close to amenities, schools and hospital facilities. This unit has never been lived in. Limited Tarion Warranty applies (excluding furnace). One parking stall assigned. Close to schools, hospital, golfing and shopping. (id:44788)
RE/MAX Affiliates Realty Ltd.
2203 Russett Drive
Arnprior, Ontario
Nestled on a sprawling 2.63 acres adorned with mature trees lies a stately 3-bd, 2-bath brick home that radiates timeless elegance. Boasting a dbl att garage and has seen numerous updates that enhance its charm and functionality. Updated kitchen, flooring and a half bath on the main level, ensuring comfort and style. All windows and doors have been replaced, updated roof, venting, furnace, and central air, securing its efficiency. The residence and barn are wired for a generator. The large barn features a heated tack room equipped with hot and cold water, 9 box stalls, and a spacious hayloft, making it an ideal setup for equestrian enthusiasts. Additional structures include a hay and drive shed, while the property also offers 2 paddocks and a sand ring, emphasizing its suitability as a hobby farm or equine facility. Meticulously maintained, this property is 7 min to Arnprior, 15 to Renfrew, & 30 min to Ottawa, with quick access to Hwy 17, offering both seclusion and convenience! (id:44788)
Exp Realty
461 Fire Route 82 Road
Havelock, Ontario
Welcome to Your Lakeside Oasis - A 4-Bedroom Cottage Retreat! Escape to nature's embrace and savor the perfect blend of ruggedness and luxury at this enchanting 3-season cottage. Tucked away on a picturesque 0.94-acre in Bills Bay, lake Kasshabog, this open-concept gem boasts 4 bedrooms and 1 bath, with a separate cozy master bedroom and walk-out deck for a scenic, tranquil view. Natural light flows through the open concept, creating a warm and cozy atmosphere for you and your loved ones. Embrace the durable metal roofing, ensuring both style and peace of mind. With a 780sqft wrap-around deck, hosting unforgettable family getaways and soaking in the serene views become an everyday joy. The stone patio sundeck offers the perfect perch to witness breathtaking lake views. Located just 2 hours from Toronto, this is the ultimate weekend getaway or a golden investment opportunity. Own your slice of paradise today! (id:44788)
Platinum Lion Realty Inc.
#38 -871 Sheppard Ave W
Toronto, Ontario
Rare Live/Work opportunity. This Incredible studio apartment is a perfect home or office and can be combined with uppers levels if desired. Inspired by the classic brownstone architecture you'll find in New Yorks Greenwich Village, the residences feature old-world brick with modern black detailing. The considered attention to detail defines the space, merging contemporary design and timeless architecture. (id:44788)
RE/MAX Hallmark Realty Ltd.
927 Blossom Street
Kingston, Ontario
Quality built townhome in highly desirable Woodhaven. Features include 9 ft ceilings, solid large vinyl windows that flood the home with natural light, double wall construction with double insulation between units, an attached oversized single car garage possessing an 8ft upgraded garage door with top windows & garage door opener, along with central air. Inside the main level you’ll find laminate flooring, with ceramic tile in the foyer, mudroom & 2pc powder room. A bright & airy great room connects to the kitchen fully equipped with stainless-steel appliances, a kitchen island with breakfast bar next to the dining area with a sliding glass door to the rear yard. The upper level is host to the primary bedroom with spacious walk-in closet & 4pc ensuite bath, as well as two more generously sized bedrooms, one with its own walk-in closet, finished off with another 4pc bath. The unspoiled open concept basement with rough-in for a 3pc bath awaits your finishing touches. This attractive property is just a short walk to playgrounds, & a short drive to all your desired amenities. (id:44788)
Royal LePage Proalliance Realty
2935 Glanworth Drive
London, Ontario
Welcome to this magnificent custom-built 3+2 bedroom bungalow, epitomizing unparalleled quality Of over3400 Sq ft of finished living space, on an expansive 175' deep lot with heated double-car garage and concrete driveway. Upon entering, you're greeted by an expansive open-concept layout, adorned with tasteful decor. Step into the heart of the home, where a spacious kitchen awaits, complete with a substantial island, granite countertops, and pantry. The adjacent great room features a cozy gas fireplace, perfect for unwinding. The main floor also hosts a sprawling primary bedroom, boasting an ensuite bathroom and a large walk-in closet, alongside another versatile bedroom or office space. Additionally, the main floor encompasses 2 additional bedrooms, main floor laundry, and full bathroom. Descending to the lower level, you'll find a recreation room, two more spacious bedrooms, a full bathroom, and ample utility/storage space. Outside, a hot tub beckons in the backyard, set amidst the expansive deep lot, providing a tranquil retreat. Don't miss the opportunity to experience the allure of this exceptional property. Nestled on a serene street, merely 5 minutes from London(401) and 5 minutes from St. Thomas, come check it out today! (id:44788)
Century 21 First Canadian Corp.
#117 -125 Fairway Crt
Blue Mountains, Ontario
Airbnb Unit! Welcome To Rivergrass, This Highly Sought After Ground Floor Unit Has Just Come To The Market, Turnkey And Ready To Go!! Ideal for Airbnb! Backing Onto The Pool And Golf Course With Beautiful Hill Views At The Front, Close To Everything This 4 Season Resort Has To Offer! Offered Fully Furnished And Equipped, This 2 Bed 2 Bath Unit Has All You Need To Escape From The City For A Weekend Of Winter Skiing And Summer Golf. Featuring An Open Concept Interior Which Is Perfect For Entertaining, High Ceilings And A Gorgeous Gas Fireplace Complete The Main Room. 2 Large Bedrooms, Primary With Ensuite, And Pull-Out Couch In Main Living Area. Walk-Out From The Great-Room To Your Private Patio With Views Of The Pool And Monterra Golf Course, Perfect For Bbq'ing!! Just A Short Stroll To The Village, Rivergrass Owners Also Enjoy A Seasonal Pool, Year Round Hot Tub, And Resort Shuttle To The Village And Beaches Right Around The Corner. Lots Of Storage Including Exterior & Interior Locker! (id:44788)
Royal LePage Locations North
#408 -77 Leland St
Hamilton, Ontario
FULLY FURNISHED Stunning Modern Turn Key Studio Condo! Open Concept Living. Walking Distance -5 minutes to McMaster University. This elegant and secure studio condo, approximately 3.5 years old, is located in a high demand neighborhood, mere footsteps from the globally esteemed McMaster University and Hospital. Step into Suite 408 and embrace the thoughtful design, harmonizing modern aesthetics with robust materials. This property also extends a wide variety of amenities tailored to the convenience of its occupants. Enjoy the ease of indoor bike storage, and the reassurance of 24/7 emergency maintenance, nighttime security, and surveillance cameras. Visitor parking and Night Time Security is an added bonus that enriches the living experience here. Close To Hwy403 & 6.Easy Access To All Amenities, Bus Stop, Future Lrt, Shopping Centers. Perfect Opportunity For Investor & End User. Seller is RREA. **** EXTRAS **** Existing Stove, Fridge Dishwasher, Microwave. All Existing Lighting Fixtures (id:44788)
Executive Real Estate Services Ltd.
#304 -563 Mornington Ave
London, Ontario
Welcome to your new home! Discover this charming all-inclusive, two-bedroom apartment, recently renovated to perfection. Delight in the modern touches throughout, including sleek shaker-style kitchen cabinets with glass doors and brand-new stainless steel appliances. The kitchen boasts an elegant countertop, designer backsplash, and functional ceramic tiles, extending into the foyer. Relax in the spacious living room illuminated by recessed lighting, complemented by sleek and stylish vinyl wood flooring that spans the entire apartment. Each bedroom offers ample space complete with generous closets, mirrored sliding doors, and additional storage options. Step into the impressive bathroom, tastefully renovated with marble-finish ceramic tiles, glass shower doors, and a contemporary lighting fixture. A new vanity with a quartz counter adds a touch of luxury to your daily routine. This unit has been freshly painted and awaits your personal touch. Enjoy quiet moments on your private balcony, savoring the tranquility of your surroundings. One parking space. Close to all amenities, shopping, parks, schools, Fanshawe College, restaurants, public transit, easy access to downtown and 401. Experience the comfort and convenience of this move-in ready gem, your perfect new home awaits! (id:44788)
Century 21 First Canadian Corp.
#417 -501 Frontenac St
Kingston, Ontario
Welcome To 501 Frontenac Street! Be Prepared To Be Wowed As This 1192sf Of Well Laid Out Living Space (One Of The Largest In The Building) Boasts 3 Very LARGE Bedrooms With Mirrored Closets And Ceiling Fans As Well As 2 Spacious, Spa-Like Baths. The Expansive, High Ceilings & Large Windows Create A Cozy & Spacious Lofty Atmosphere And Feature Tons Of Natural Light With A HUGE Kitchen Containing Ample Cabinets And Storage! Finishes Include Upgraded White Cabinetry And Gleaming Granite Counters. Superior Amenities Are Second To None Including Gym, Rooftop Deck & Terrace, BBQ Area And Party Room. Best Value In The Building At $504/Sf! Unbeatable Location And Within Walking Distance To Queens University And All Downtown Kingston Has To Offer Including Cultural Attractions, Eateries, Shopping, And Parks. (id:44788)
Royal LePage Terrequity Realty
968 King St
Ottawa, Ontario
Beautiful 3 Bedroom 3 Bathroom family home. The main level consists of a large eat in kitchen with oak cabinets, living room with patio doors that lead to a part covered wrap around deck and a nice size backyard. A front room ideal for a home office, a bedroom and 2 piece bathroom. Washer and dryer on main floor. Two additional bedrooms on the second level with 2 bathrooms and a large landing area perfect for a cozy den. Natural Gas and Municipal water. (id:44788)
Money Max Realty Ltd.
163 Tyrolean Lane
Blue Mountains, Ontario
Welcome To Blue Mountain! Here's Your Chance To Own An Affordable Semi-Detached Short-Term Accommodation Ski Chalet Within Walking Distance To The Vibrant Blue Mountain Village. Turnkey And Ready To Go! Rent It When You Are Not Using It To Cover The Cost, Or Use It As Wonderful Full-Time Investment Property. This Rustic Chalet Includes 4 Quaint & Cozy Bedrooms, 4 Pc Bath, Spacious Deck, Main Floor Family Room With Wood Burning Fireplace, All Situated On A Large Deep Lot, With Great Views Of The Ski Hills. The Open Concept Living & Dining Room, Perfect For Entertaining, Has A Wood Burning Fireplace, Huge Deck Off The Living Area, & Is The Ideal Location To Warm Up After A Day On The Slopes. With A Traditional Reverse Plan Layout, It Boasts A Fabulous Great Room With Vaulted Ceilings, A Classic Space For Enjoying Your Apres-Ski! This Property Also Offers Great Outdoor Living Space With Beautiful Vistas Of The Forest & Hills. Enjoy The 4 Season Lifestyle To It's Fullest! Licensed for 10. (id:44788)
Royal LePage Locations North
435 4th Ave W
Owen Sound, Ontario
This quality, custom built home is located in the highly desirable west side of Owen Sound. Walking distanceto Harrison Park, downtown, trails and schools. Surrounded by nothing but trees on your nature filled ravinelot nestled in a notably quiet and safe neighbourhood. This charming family home currently has 2450 sqft ofliving space, but could be much larger! A clean and dry 1500 sqft unfinished full basement, along withadditional unused attic space gives this home the potential for approximately 4596 total sqft to spread out in.A large living room, eat-in kitchen, cozy den and foyer make up the south side of the house. The generouslysized primary bedroom with 4pc ensuite, functional laundry and powder room with ample cupboard space areall tucked away on the other side. The second floor has 3 additional bedrooms, full bath and the potential formuch more! Theres about 500 sqft of untapped attic space with an entire unfinished area which has anoutside window. This home boasts numerous oversized closets throughout for ample storage spaces. The 20'x 25 finished and insulated garage provides inside access to the main floor and side entrances. A naturelovers paradise featuring beautifully manicured gardens and courtyard patio with overhangs and side deck.This picturesque oasis awaits your pool and patio, with all the privacy you desire. Theres a newer roof, waterheater, R/O water system and updated lighting throughout. Surrounded by woods in a tranquil neighbourhood, this charming family abode offers unmatched comfort and endless possibilities. (id:44788)
Engel & Volkers Toronto Central
345 Concession 4 Lane
Haldimand, Ontario
Custom-built in 2008 and situated on just over 42 acres this home boasts 2,677 square feet, 4+2 bedrooms, 3.5 bathrooms, and a double-car garage and bonus barn!! The Custom kitchen, is an entertainer's dream, with solid cherry cabinetry, granite countertops, and backsplash with a built-in S/S oven, microwave, flat-top stove, fridge, and dishwasher. The breakfast bar is perfect for enjoying morning coffee and butler's pantry provides additional storage. The dining area flows to the family room, featuring soaring 20-foot ceilings and a picturesque view from the bedrooms above. Step through the patio doors to your backyard retreat boasting a new saltwater in-ground pool equipped with a custom gazebo and pool shed. The main floor also offers a primary bedroom featuring coffered ceilings, double walk-in closets and a luxurious 5-piece ensuite bath. 2 additional rooms currently utilized as office space and an extra living room, a convenient 2-piece bath, and laundry room complete the main level. Ascend the beautiful oak staircase to discover 3 spacious bedrooms and a well-appointed 4-piece bath. The full basement offers 2 extra bedrooms a 3-piece bath and a large open rec room. A barn with hydro and a separate driveway is included, providing versatility and additional storage options. Just min from all amenities, 5 min to Binbrook, and 15 min to Hamilton. (id:44788)
RE/MAX Escarpment Realty Inc.
#upper -147 Bonham Blvd Blvd
Mississauga, Ontario
Main floor raised bungalow with three good size bed rooms, huge living/ dining area, great kitchen with stove, fridge, dishwasher, comes with independent laundry, parking for two cars, cul-De-Sac location, with great neighborhood (vista heights catchment) and good schools, close to Streetsville GO stations, 401,403, shopping mall, restaurants and many more.. Lease includes upper portion only, basement not included in the lease, Tenant pays 60% of utilities for upper area plus rent **** EXTRAS **** Pictures are not current, taken when the unit was vacant (id:44788)
Homelife/miracle Realty Ltd
#402 -2737 Keele St
Toronto, Ontario
Very large 2+1 Bedroom unit or +1 could be a den. Open concept living close to Hwy's 401, 400, 427 & Yorkdale Shopping Centre. Spacious storage room with ensuite laundry. 1 covered parking space & one storage locker included. 2nd bath has walk/sit in tub feature (installed in 2023). Ideal for the elderly or physically challenged people. Best price in the area! (id:44788)
Weiss Realty Ltd.
#1003 -39 Annie Craig Dr
Toronto, Ontario
* Luxury Cove Condo * Stunning And Bright One Plus Den Condo Unit With A Large Balcony Located Across From The Lake Ontario. Locker & Parking Included * Laminate Flooring Throughout *Modern Kitchen* S/S Appliances & Granite Counter-Top* Steps From Ttc * Easy Access To Hwy * Prime Waterfront Location * Minutes To Downtown, Sherway Garden, Costco, Ike *Walking Distance To Humber Bay Park, Fine Restaurants, Metro Supermarket, Shopper Drug Mart, Banks & More * **** EXTRAS **** Stainless Steel Fridge, Stove, Exhaust/Microwave, Built-In Dishwasher, Washer/Dryer, Existing Light Fixtures, Window Blinds, Parking & Locker. Tenant Pays Own Hydro (id:44788)
Right At Home Realty

