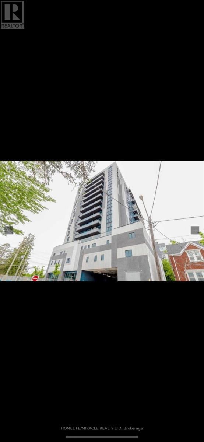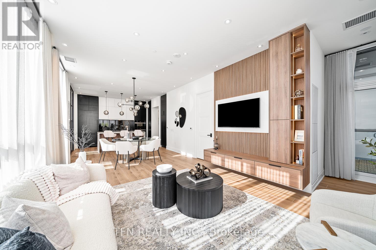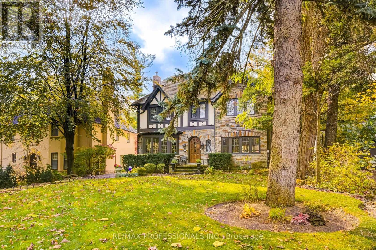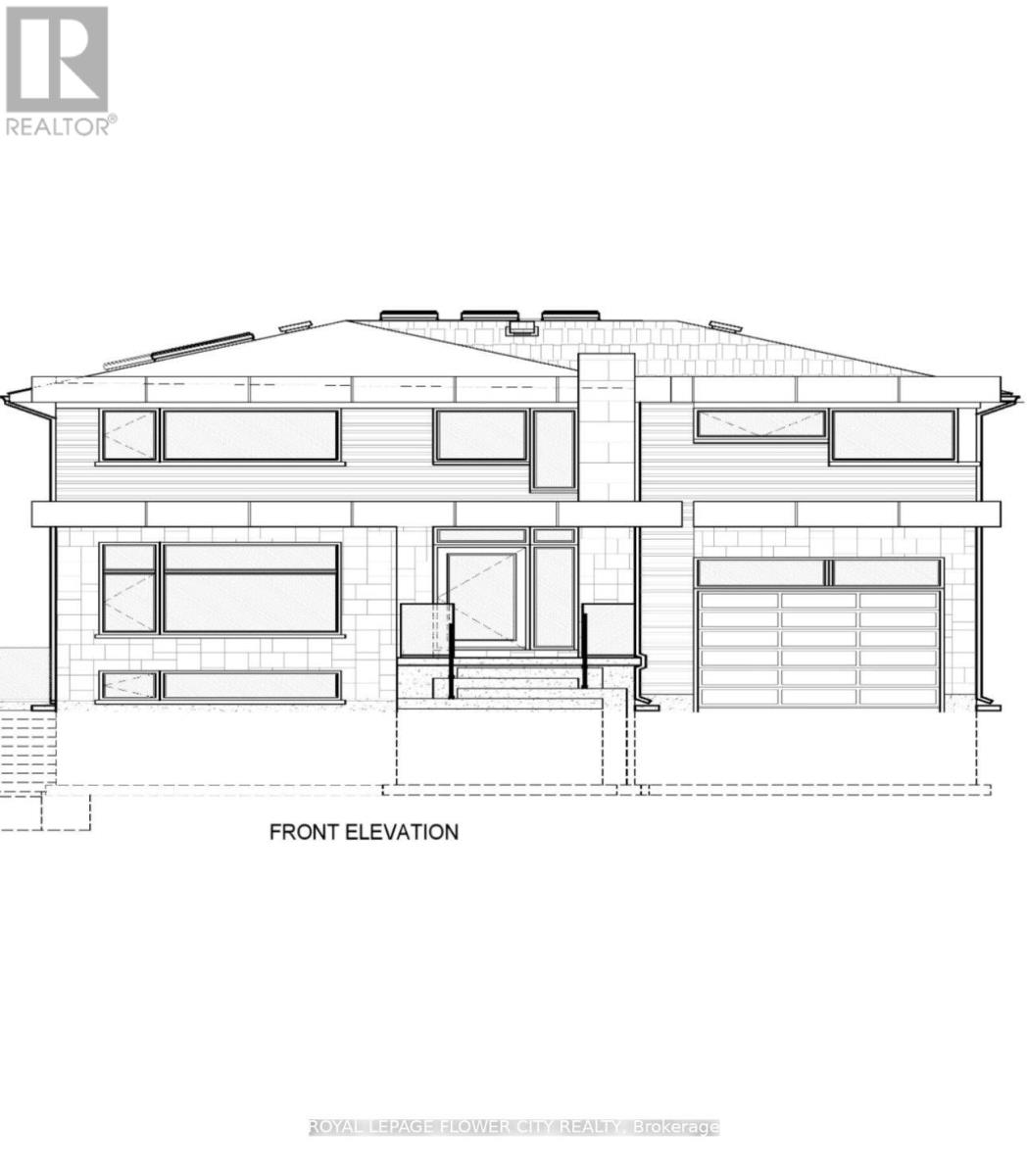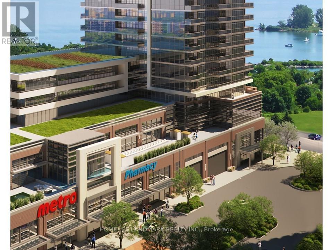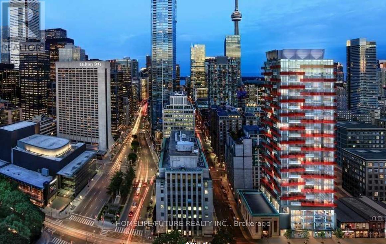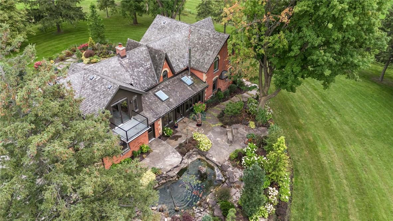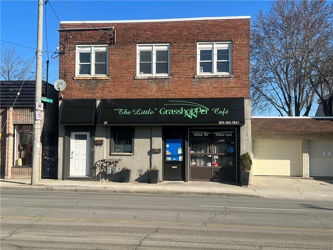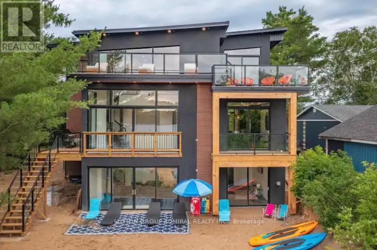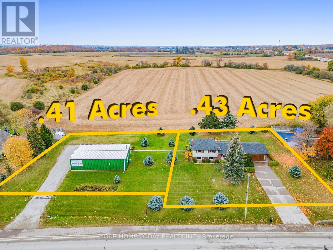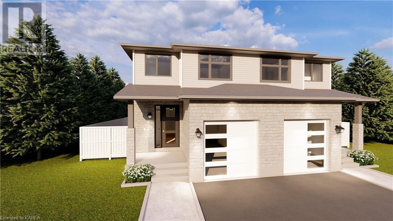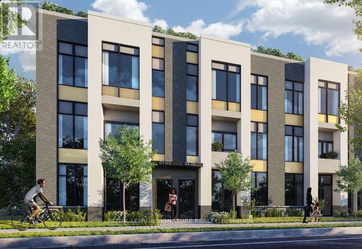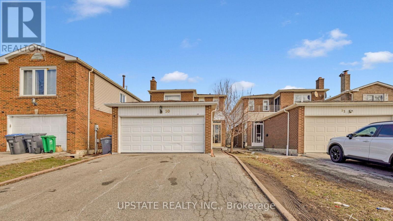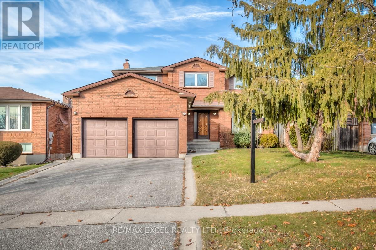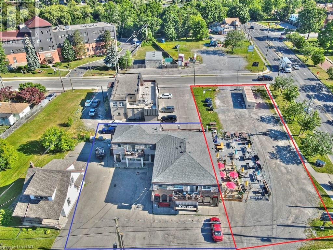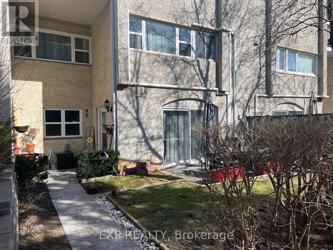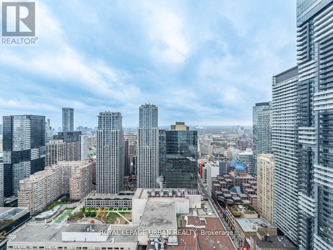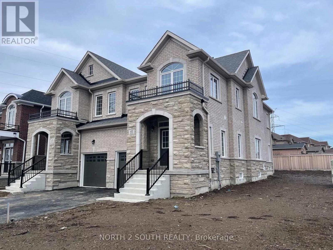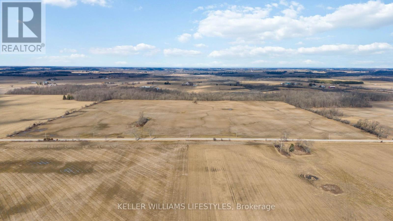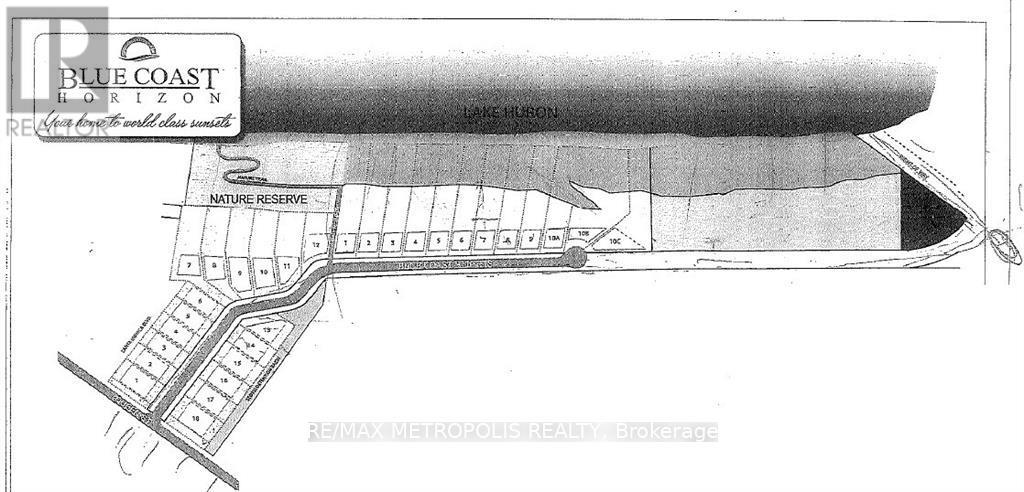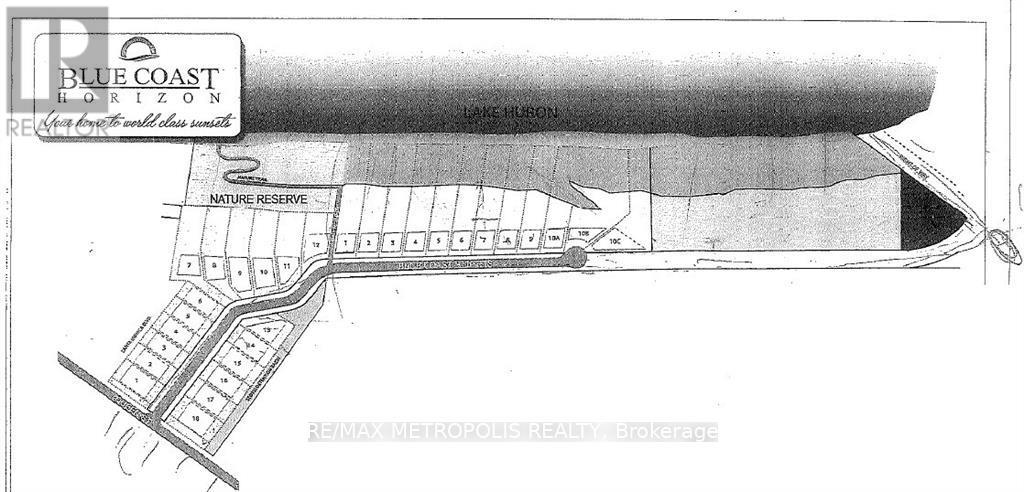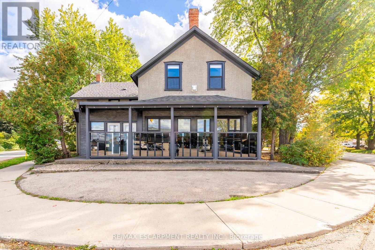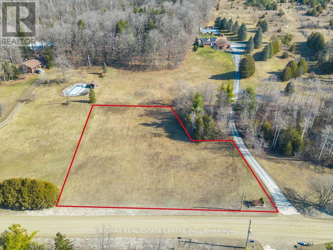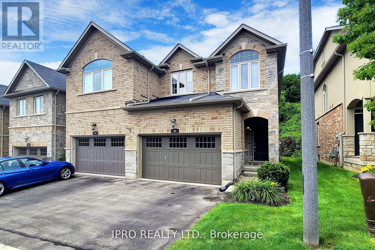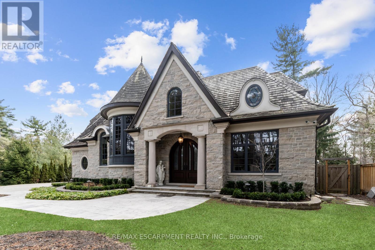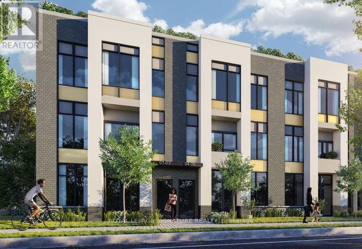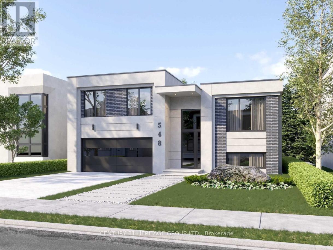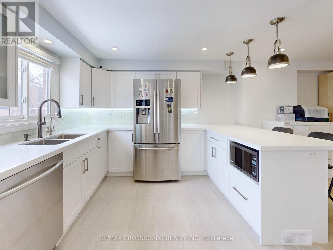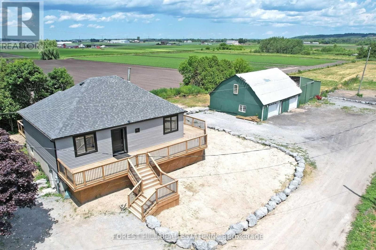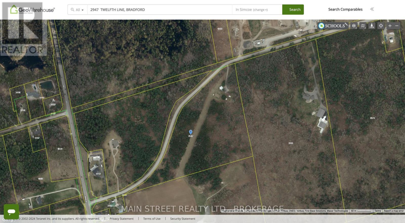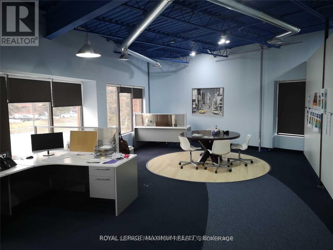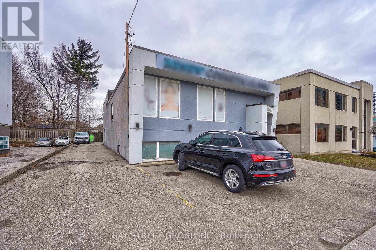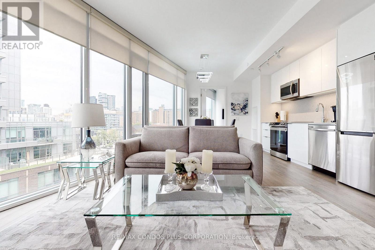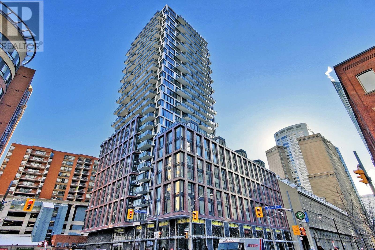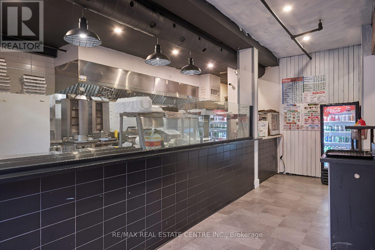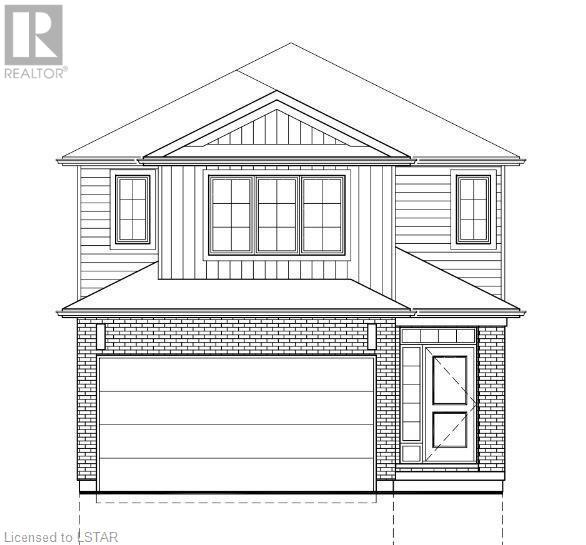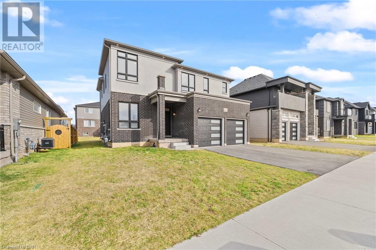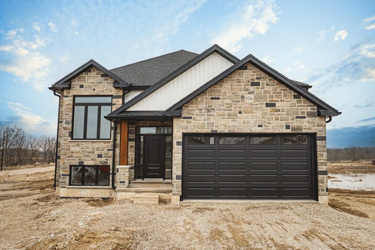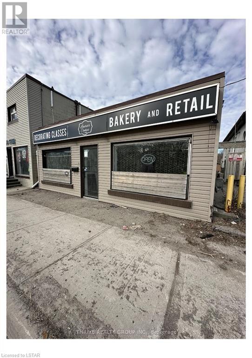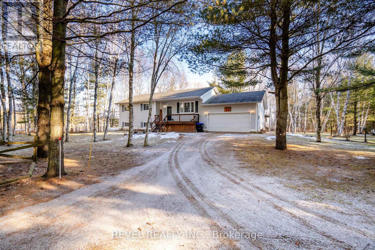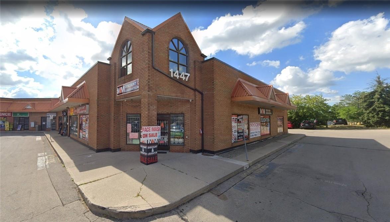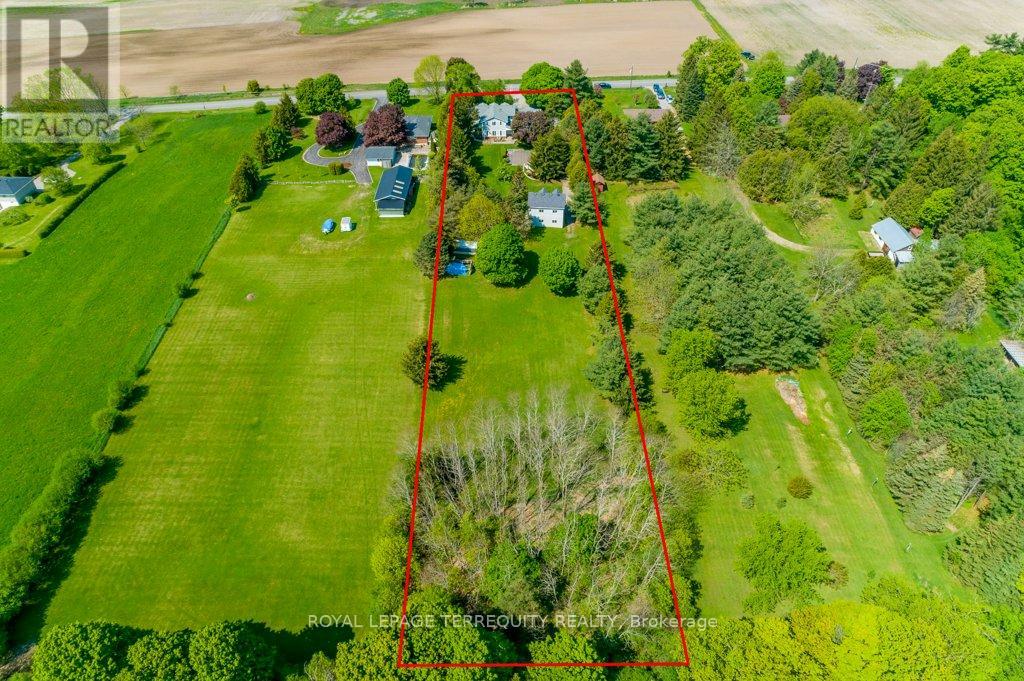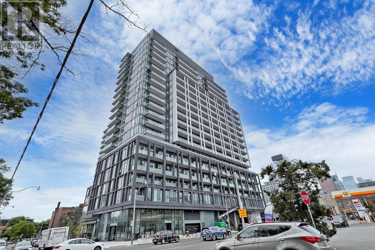#1404 -128 King St N
Waterloo, Ontario
Very well kept two bedroom, two bathroom corner unit walking distance to University of Waterloo and Wilfred Laurier University and all amenities such as schools, grocery store, bus terminal, shopping center and much more! (id:44788)
Homelife/miracle Realty Ltd
#814 -509 Dundas St W
Oakville, Ontario
Showhome Perfection! Discover unparalleled modern luxury in this meticulously crafted Penthouse Residence, offering 1,558SQFT of living space, 10 F-to-ceiling windows, featuring 2 bedrooms+office, 2 balconies. A Chefs kitchen features exquisite custom cabinetry, built-in paneled Miele Appliances and a spacious center island adorned with a quartz waterfall countertop. Continuing into the sunlit open concept living room, contemporary light fixtures and a carefully crafted bookcase ensure that no detail is overlooked creating stylish and contemporary atmosphere. Adjacent to the kitchen, a home office welcomes you with a custom 10ft steel/glass door, a bespoke modern wall unit, thoughtfully chosen wall/window coverings, a personalized desk, and contemporary light fixture. Both Bedrooms feature Custom Built-in laundry room/Linen closet.**** EXTRAS **** This Suite, complete with 2 convenient parking spaces and Oversized Locked Which Is Rarely Offered, epitomizes the essence of urban living. Access to all Building amenities, concierge, Gym, Roof top terrace, party room etc. (id:44788)
Tfn Realty Inc.
22 The Kingsway
Toronto, Ontario
22 The Kingsway - A Classic Two and Story Home Smith Stone and Tudor Home In Most Prestigious Part of The Kingsway. 4 + 1 Bedroom, 6 Bath, Centre Hall, Upgraded with All Modern Conveniences. Fabulous Wainscotting, Wood Trims, Leaded Glass. Elegant Formal Rooms with Lovely Hearthed Living Room. Large Bright Open Concept Renovated Kitchen / Fam Rm Overlooking South / West Gardens. Detached 1 and 1/2 Car Garage. Steps to Bloor St, Subway, Humber River. A Fantastic Home for Someone who Values both Historical Character and Modern Amenities!**** EXTRAS **** Dual HVAC system, 200 AMP Service, upgraded watermain, copper and plastic supply piping, waterproofing, 100% sound proof recording studio by Edge Studio NYC w fully wired ISDN. Velux skylight, irrigation system(all 2015), (id:44788)
RE/MAX Professionals Inc.
234 Queenslea Ave N
Toronto, Ontario
Don't miss this opportunity to build this beautiful dream house on this rare 50x170 sq ft premium lot in this sought after neighborhood! Permits on hand! Ready to dig! Open concept! Over 4,000sq f!! Massive primary rm with an amazing en-suite bathroom w/ 10ft wide sliding doors to private balcony overlooking the backyard! Lg bdrms! Lg windows throughout. Laundry + gym on 2nd floor! 2 story high foyer with skylights! Office on main floor, extra lg kitchen + dining room, 16ft wide sliding door to back porch! Legal in-law/nanny suite with separate entrance! Amazing open space basement with guest bedroom + bathroom! (id:44788)
Royal LePage Flower City Realty
#2807 -10 Park Lawn Rd
Toronto, Ontario
A stunning Corner Unit Featuring over 800 SF Of Living Space Surrounded By Sun-Filled Windows & balcony in the Westlake Village. 2 Spacious Bedrooms + Study Area is accompanied by 2-well appointed bathrooms. 1 Parking & 1 Locker. Enjoy beautiful view of the lake and downtown Toronto, CN tower in your private balcony. Steps To Metro, Shoppers Drug Mart, Starbucks, Lcbo, banks, restaurant, and public transportation. Enjoy stunning roof top fitness center, garden, basket ball & squash court.**** EXTRAS **** Amenities: 24 Hr Concierge, Rooftop Gym/Ex Room, Party Room, Rooftop Patio, Theatre/Media Room And More. The Location Is Highly Convenient, With Close Proximity To The Gardiner Expressway, QEW, Highway 427 & Much More! (id:44788)
Homelife Landmark Realty Inc.
26 George St
Wasaga Beach, Ontario
Opportunity knocks! Attention renovators, contractors, investors, builders and first time buyers. Charming 3 bedroom bungalow located on a quiet cul-de sac. Kitchen with breakfast area and walk-out to backyard deck. functional 2 story shed perfect for storage. 4 car driveway parking. Located close to Wasaga beach, Collingwood and Blue Mountain (id:44788)
RE/MAX Premier Inc.
#910 -215 Queen St E
Toronto, Ontario
Excellent Location In The Heart Of Downtown And Steps Away From The Financial District. Premium Location Surrounded By Restaurants, Theatres, And Shopping Centre, Eaton Centre, Hospital. Subway Located Just Steps From The Building. Perfect Area For A Mature Professional And Much More. (id:44788)
Homelife/future Realty Inc.
1399 Safari Road
Flamborough, Ontario
Nestled amidst rolling hills and lush countryside, welcome to a place where dreams of idyllic country living come true. This unique property is located on 51+ acres of stunning farmland with 2 large barns and a picturesque pond with serene waterfall & dock. The perfect mixture of rustic and modern flare, this home boasts 3000+ sqft of living space and has been renovated from top to bottom. Enter the main doors to your light filled sanctuary. The custom kitchen is a chefs dream complete with Jenn-Air wall ovens, integrated Kitchen Aid double fridge and Thermador 6 burner double wide range. There are 5 bedrooms including an extensive and private primary retreat with balcony overlooking the beautiful grounds. The ensuite features a large soaker tub, steam shower, heated floors, and separate vanity. Entertain guests with comfort & ease in the second primary suite, complete with ensuite and walk-in closet. Outdoors you will find 2 large barns, one complete with garage door, man door, wood burning fireplace and concrete floors- a car lover’s delight. The 2nd features high ceilings, large window and sliding door and is awaiting your personal touch. This home is packed with so many updates and upgrades it truly needs to be seen to be appreciated. Don’t be TOO LATE*! *REG TM. RSA. (id:44788)
Exp Realty
923 Isaac Phillips Way
Newmarket, Ontario
This incredible freehold townhouse offers a spacious living area with 2,632 square feet of space. The open concept design, family room, and four bedrooms with 3 full bathrooms and 1 powder room provide ample room for a growing family. The walkout to the backyard allows for easy access to outdoor space. The large living and dining areas, along with the modern family-size kitchen featuring an extended island and pantry, are perfect for entertaining. The brand-new Samsung appliances, smooth 9 ft high ceilings, through out the house hardwood floors and cold room are notable upgrades. The property's location near great schools, restaurants, and transit within walking distance adds to its convenience. The included appliances, electrical light fixtures, and window coverings make this townhouse move-in ready.**** EXTRAS **** Fridge, Stove, Hood, Dishwasher, Washer & Dryer, All electrical light fixtures & All window coverings (id:44788)
Century 21 Landmark Realty Ltd.
37 Baton Street E
Hamilton, Ontario
Great location! Steps to James St N, Go Station, and public transportation. 9 years in operation seller is retiring. Well established turn key cafe/restaurant with a catering licence. All chattels included in purchase price. Great lease in place close to 4 years left with option to renew for an additional 5 at $2500/ month plus utilities. Financials and expensed s available after signing non disclosure agreement. Do not go direct. (id:44788)
Keller Williams Complete Realty
34 Ottawa Ave
South River, Ontario
Experience the ultimate waterfront luxury nestled on Forest Lake (just 30 minutes from Huntsville). This 6 bedroom custom built cottage is over 3500 sq ft of indoor living space, offering a taste of celebrity living. The entire lakeside wall is an expansive glass window, providing breathtaking views of the lakefront. On the main floor, a 20-foot ceiling sets the tone, along with a bedroom, bathroom and a unique gourmet kitchen featuring a grand 13-ft leathered granite countertop island. The top floor unveils 3 bedrooms & a 500 sq ft patio, an idyllic relaxation space offering the perfect lake panorama. The multi-purpose bottom floor w/10-ft ceilings, opens to a walkout & offers 2 bedrooms and a bathroom. This lavish cottage accommodates up to 14 people & is fully winterized w/regularly plowed access during winter. Conveniently just a 10 min walk to Algonquin Park entrance & is also near snowmobile trails, hiking paths & hunting cabins. Local amenities easily accessible. This is it!! **** EXTRAS **** *Weekend Showings Only* The Village of South River boasts a small town atmosphere, right at the ledge of Algonquin Park and beautiful Forest Lake, a prized fishing lake. (id:44788)
Sutton Group-Admiral Realty Inc.
13220 10 Sdrd
Halton Hills, Ontario
Shop must be sold with MLSW8092922 A gated limestone driveway with parking for 15+ cars provides access to this 1,500 sq. ft. heated shop with garage door separating the unit into two spaces. 12 ft ceiling height, 10 ft high garage door, running water, mezzanine storage all add to the package. Situated on a 135.99 ft. x 133.69 ft. lot with great access to Georgetown, Milton and major roads for commuters. An amazing opportunity to live and work from the same location. (id:44788)
Your Home Today Realty Inc.
141 Vansickle Road Unit# 205
St. Catharines, Ontario
Opportunity awaits within this vibrant adult living community. This charming residence, known as Villa Roma, is approximately 9 years young and boasts captivating balcony views from the living room. Inside, the layout is designed for easy living, with an open-concept arrangement seamlessly connecting the living room, dining area, and kitchen. The kitchen features a convenient breakfast bar and four stainless steel appliances. Two generously sized bedrooms provide ample space, with the primary bedroom offering its own 3-piece ensuite bathroom and linen closet, complemented by a well-appointed 4-piece main bath. Convenience is enhanced with a stackable washer and dryer, while a dedicated locker provides additional storage space. Residents of Villa Roma enjoy access many amenities, including direct entry to Club Roma and its member's lounge, as well as bocce ball lanes (currently undergoing renovation). The lower level of the building offers a rec room, craft room, and workshop area, while the main floor features a spacious party room with a kitchenette, patio access, BBQ facilities, and an exercise room. Condo fees cover insurance, exterior maintenance, parking, water, property taxes, and heating costs, with hydro and cable billed separately. Situated in a prime location, Villa Roma is just minutes away from the amenities of the 4th Avenue shopping center and the new hospital, offering convenience and comfort for its residents. (id:44788)
RE/MAX Niagara Realty Ltd.brokerage
1324 Ottawa Street Unit# Lot E48
Kingston, Ontario
GREENE HOMES IS PROUD TO OFFER THE 3 BEDROOM, 1625 SQ/FT GARNET MODEL (LEFT UNIT). THE MAIN LEVEL FEATURES A 2 PC POWDER ROOM, OPEN CONCEPT KITCHEN/DINING ROOM, SPACIOUS GREAT ROOM, WHILE THE 2ND FLOOR OFFERS, LAUNDRY ROOM AND 3 BEDROOMS WITH A SPACIOUS OWNERS SUITE COMPLETE WITH ENSUITE BATH & WALK-IN CLOSET. DISCOVER THE ‘LUXURY SEMI-DETACHED HOMES’ LOCATED IN CREEKSIDE VALLEY, JUST WEST OF THE CATARAQUI TOWN CENTRE, THIS COMMUNITY FEATURES PARKS, GREEN SPACE AND CONNECTED PATHWAYS. WITH A NUMBER OF ARCHITECTURALLY CONTROLLED EXTERIOR FACADES, ALL UNITS INCLUDE UPGRADED ISLAND WITH EATING BAR, ELEVATED CABINET UPPERS, STONE COUNTERTOPS THROUGHOUT, 8FT GARAGE DOORS, 8 INTERIOR POTLIGHTS, PAVED DRIVES, ENERGY STAR EQUIPPED HRV, HIGH-EFFICIENCY GAS FURNACES, AIR CONDITIONING, THE BASEMENT IN PARTIALLY FINISHED WITH ROUGH-INS FOR: A BATHROOM, KITCHEN, AND WASHER/DRYER CONNECTIONS. DON’T’ MISS OUT ON MAKING THIS THE NEXT PLACE TO CALL HOME! CALL FOR A VIEWING OR MORE INFORMATION TODAY! (id:44788)
RE/MAX Finest Realty Inc.
RE/MAX Service First Realty Inc
#152 -407 Dundas St
Oakville, Ontario
Executive Town House (Lower Level Suite) With Lots Of Natural Light, Open Concept Practical Layout.2 Bedroom,2 Bathrooms. Spacious Living And Dining Room With High-End Finishes. Modern SS Appliances, Quartz Countertops, 9 Ceiling & Large Patio (391 sq. ft).Located within a short drive of Highways 407 and 403, Access to GO Transit and Regional Bus. Short Walk Away From Plenty Of Shopping and Dining Offerings.24 Hour Concierge , Lounge and Games Room , Visitor Parking , Outdoor Terrace with BBQ and Sitting Areas, Pet Washing Station. (id:44788)
Royal LePage Signature Realty
50 Banting Cres
Brampton, Ontario
Freshly Painted With Newer Carpet & Fully Renovated 3 Bedrooms Detached Elegant Home In High Demand Area. 2 Bdrm Legal Bsmt Apartment With Separate Entry. Huge 150 Ft Lot. Very Well Maintained. Featuring Large Family Room W/Fireplace, Big Dinning/Living Rms. Recently Updated , Both Kitchens Modern & Spotless. Updated All 4 Washrooms. Primary Bedroom Has Big W/I Closet W/O to Balcony. Walking Distance To Sheridan College, Plaza & Bus Terminal (id:44788)
Homelife Silvercity Realty Inc.
170 Amber Ave
Oshawa, Ontario
In a highly desirable neighborhood, you'll find this 4+1 bedroom, 4 bathroom D'angela-built home constructed with all brick, nestled on a generous 50-foot lot. Freshly Painted, Updated Kitchen, New Roof(2023). Fully Finished basement adds extra living space, and the private backyard boasts two cedar decks and a pergola for your enjoyment. Inside, you'll discover convenient features like main floor laundry, a newer gas furnace, and AC unit. The kitchen has been updated, and the home showcases an elegant oak spiral staircase and a storage loft in the garage. Minutes To The 401, Box Stores, Lakeridge Health Hospital, Public & Catholic Elementary And High Schools; & A Short Walk To The Oshawa Shopping Centre. (id:44788)
RE/MAX Excel Realty Ltd.
192 Maple Avenue
Welland, Ontario
Prime Investment Opportunity: Sturdy Building with Thriving Businesses and Room for Expansion Discover a solid investment in this robust building strategically located in a high-traffic area. Originally two lots, it currently hosts two bustling commercial units and three fully occupied residential spaces, offering not just returns but also the potential for growth. At the heart of the commercial scene is the Kavern Bar and Kitchen, a reliable tenant boasting a full kitchen, seating for over 100 patrons, and two basement event centers. It's more than a bar; it's a community focal point that ensures not just income but a touch of local character. Built to endure, this property is ready for action. Fully occupied residential units provide a steady income, while the success of Kavern Bar & Kitchen promises immediate returns for those seeking a solid investment. Ample parking adds convenience for everyone coming through the door. What sets this place apart is its potential for future development. Originally two lots, there's room to expand, renovate, or kickstart new projects. This isn't about ruggedness; it's about offering a canvas for your vision and plans. Adding a touch of practicality, a digital board becomes your versatile billboard, promoting businesses in a straightforward, effective way. It's not about being gritty; it's about visibility and attracting attention from the neighborhood in a way that resonates. This investment isn't about extravagance; it's about reliability. Whether you're after immediate returns or planning for future growth, this building provides a stable foundation for both. Don't miss out on this opportunity. (id:44788)
Coldwell Banker Advantage Real Estate Inc
#90 -3040 Constitution Blvd
Mississauga, Ontario
Absolutely Gorgeous ""Ground Floor"" Unit Tastefully Renovated From Top To Bottom- Best Of All, It Has A Heat/Cool Pump For Much More Affordable Heating And Cooling-(Baseboard Heaters For Back Up Only) Amazing Spacious Unit, Beautifully Decorated, Extremely Clean House, Really Nice Landscaped Front Yard With BBQ Area, Underground Parking And Steps To Bus And Stores, Great Location, Close To Schools And Park- This Townhouse Is Truly Lovely And Sure To Impress Any Buyer. Stainless Steel Appliances, Pot Lights, And Very Bright And Cheery. No Disappointments Here, Well Managed Complex, A Must-See Property. (id:44788)
Century 21 Millennium Inc.
#ph05 -21 Carlton St
Toronto, Ontario
Bathed In Sunlight, This Spacious And Exceptionally Elegant Southwest Corner Penthouse Offers Spectacular Panoramic Views Of The City And Lake. Revel In The Gleaming Hardwood Floors, Granite Countertops, And Stainless Steel Appliances. Enjoy The Abundance Of Natural Light Through The Fabulous Floor-to-ceiling Windows. The Master Suite Is Generously Appointed With A 4-piece Ensuite And His/hers Closets. The Second Bedroom Features A Double Closet And Stunning Sunset Views. Act Quickly This Opportunity Is Fleeting! **** EXTRAS **** World Class Amenities | 24Hr Concierge, Gym, Theater, Guest Suites, Cardio & Steam Room, Sauna & Whirlpool Spa, Bbq Terrace, Indoor Pool & Pet Spa. Steps To Yonge/College Subway & Ttc, Loblaws, Hospitals, Shopping & Restaurants. (id:44788)
Royal LePage Urban Realty
41 Virro Crt
Vaughan, Ontario
Open house this Saturday and Sunday from 1-4 at 168 Gentile Circle. Located in sought after West Woodbridge, Ravines of Rainbow Creek is surrounded by schools, shopping center's, parks, recreational facilities and highways. This brand-new never lived in semi-detached home w/4-bedrooms has spectacular finishes, pot lights, upgraded kitchen w/ quartz counters, hardwood floors on main, functional open concept living. Images are of similar homes in the development and not representative of the floor plan, they are a basis to show the quality and type of finishes only. (id:44788)
Royal LePage Your Community Realty
Lt2con2 Duff Line
Dutton/dunwich, Ontario
Exciting opportunity to grow your land base in Dutton! Conveniently located just minutes from the 401 and Highway 2, this expansive property spans approximately 99 acres, featuring about 78 acres of workable land and around 21 acres of bush not known to have been logged. Municipal water and hydro available at the lot lines, connection fees to be verified along with options to build by buyer. This is an ideal opportunity for a farmer looking to add to their portfolio and can be purchased together with MLS #: X8109466 (id:44788)
Royal LePage Triland Realty
7077 Blue Coast Hts
Plympton-Wyoming, Ontario
ISN'T IT TIME TO MOVE TO A RARE, LAKEFRONT COMMUNITY & ENJOY WORLD CLASS SUNSETS, LAKE BREEZES, SOUNDS OF THE SURF, STROLL THE MANY MILES OF 'BLUE COAST' SHORELINE, OR JUST ENJOY THE BOATING ACTIVITY FROM THE TOP OF THE BLUFF, DAY IN & DAY OUT? THERE ARE ONLY 30 LOTS IN THIS NEW DEVELOPMENT FEATURING OVERSIZED LOTS RANGING FROM 65-99' FRONTAGES WITH MATURE REES. EACH HOME OWNER SHALL HAVE 1/30TH OWNERSHIP IN APPROX 3 ACRES OF LAKEFRONT PARK, FEATURING A GENTLE NATURE TRAIL THROUGH UNTOUCHED WILDERNESS. THERE ARE 18 LAKE LOTS, SOME OF WHICH FRONT ONTO COMMON, MATURE, LAKEFRONT PARKLAND, WHILE OTHER LOTS HAVE THEIR LOT LINE DOWN TO THE BEACH. LOT SIZE IS APPROX 3/4 ACRE. PRICE + HST. BUILDING & CONSERVATION RESTRICTIONS APPLY. APPROX 40 MIN. DRIVE TO LONDON. (id:44788)
RE/MAX Metropolis Realty
7065 Blue Coast Hts
Plympton-Wyoming, Ontario
ISN'T IT TIME TO MOVE TO A RARE, LAKEFRONT COMMUNITY & ENJOY WORLD CLASS SUNSETS, LAKE BREEZES, SOUNDS OF THE SURF, STROLL THE MANY MILES OF 'BLUE COAST' SHORELINE, OR JUST ENJOY THE BOATING ACTIVITY FROM THE TOP OF THE BLUFF, DAY IN & DAY OUT? THERE ARE ONLY 30 LOTS IN THIS NEW DEVELOPMENT FEATURING OVERSIZED LOTS RANGING FROM 65-99' FRONTAGES WITH MATURE REES. EACH HOME OWNER SHALL HAVE 1/30TH OWNERSHIP IN APPROX 3 ACRES OF LAKEFRONT PARK, FEATURING A GENTLE NATURE TRAIL THROUGH UNTOUCHED WILDERNESS. THERE ARE 18 LAKE LOTS, SOME OF WHICH FRONT ONTO COMMON, MATURE, LAKEFRONT PARKLAND, WHILE OTHER LOTS HAVE THEIR LOT LINE DOWN TO THE BEACH. LOT SIZE IS APPROX 3/4 ACRE. PRICE + HST. BUILDING & CONSERVATION RESTRICTIONS APPLY. APPROX 40 MIN. DRIVE TO LONDON. (id:44788)
RE/MAX Metropolis Realty
#1702 -15 Queen St S
Hamilton, Ontario
***Sophisticated Urban Lifestyle Living*** In The Heart Of Downtown Hamilton, this Luxurious 2 Bed, 2 Bath Condo Boasts 831Sqft, Laminate Flooring, 9FT Ceilings, Stainless Steel Appliances & A Close Walk To Hess Village, Breweries, Shops, Restaurants & Cafes. Bright Floor To Ceiling Windows With Open Concept Living Room, Dining Room & Kitchen W/Pantry, Quartz Countertops, Backsplash & Extended Cabinetry. Convenient In-Suite Laundry & Walk Out To Large Private Balcony With Stunning Views Of Lake Ontario, The Niagara Escarpment & The Downtown Hamilton Skyline! Complete With 1 Storage Locker & Superb Amenities That Include A Party Lounge W/ Stunning Kitchen, Fitness Studio, Tranquil Yoga Deck, Landscaped Rooftop Terrace & Bike Storage. **** EXTRAS **** Steps To GO Train & Future Queen Street LRT, Minutes To Hwy 403 for , McMaster University & Mohawk College. (id:44788)
Keller Williams Real Estate Associates
127 Freelton Rd
Hamilton, Ontario
Welcome to your dream investment property! This expansive home, boasting over 3900 square feet of contemporary living space, is a rare gem with incredible income potential. Whether youre a homeowner looking to supplement your mortgage or an investor seeking a lucrative opportunity, this property has it all. Three distinct and separate living areas, two with kitchens and the other is roughed in. This is ideal for those looking for an additional revenue stream. Updates over the past 6 years include 3 new baths, all electrical wiring replaced and upgraded, Tankless water heater, 2 furnaces, water filtration system, new flooring, whole home spray foam, exterior siding, new plumbing 30 windows, 5 exterior doors, professionally soundproofed and much more. Upper-level unit is a show stopping 2 bedroom with spectacular great room. Dont just scroll past this one, it is a MUST SEE! Great multi-generational home. All this in the village of Freelton! RSA. (id:44788)
Exp Realty
4189 20 Sdrd S
Puslinch, Ontario
Embrace what could be yours on this stunning one-acre vacant lot ready for any future residential developments. This lot is the blank canvas for your dream home awaiting your creative touch- there are endless possibilities of customization. Quietly nestled in Puslinch and minutes from Cambridge, Guelph, the 401 and Highway 6. Dont miss your chance on this extraordinary opportunity. (id:44788)
RE/MAX Real Estate Centre Inc.
80 Oakhaven Pl
Hamilton, Ontario
THIS BEAUTIFUL VERY SPACEOUS 3 BEDROOM PLUS 4 BATHROOMS HOME IS LOCATED IN UPSCALE NEIGHBOURHOOD INANCANSTER. IT IS FINISHED FROM TOP TO BOTTOM . ALL BEDROOMS ARE VERY SPACEOUS .THERE IS NO CARPETTHROUGHOUT. BASEMENT IS FINISHED WITH 3PC BATH. THERE IS SPACE FOR INLAW SUITE. UPPER LEVEL HASUPGRADED STAIRCASE AND LAMINATE FLOORS.MAIN FLOOR HAS HARDWOOD FLOORS . IT HAS A DOUBLE DRIVEWAYWITH AN 1.5 GARAGE WITH ENTRANCE TO THE HOUSE. THE OPEN CONCEPT KITCHEN/LIVING ROOM HAS 9FT CEILINGAND CENTER ISLAND WITH SEATING FOR FOUR. THERE IS SPACEOUS MAINFLOOR LAUNDRY WITH DEEP SINK ANDFRONT LOAD WASHER AND DRYER. KITCHEN HAS GRANITE COUNTER, POT LIGHTING AND PLENTY OF NATURALLIGHTING AND BACKS UNTO GREEN SPACE. (id:44788)
Ipro Realty Ltd.
1476 Carmen Dr
Mississauga, Ontario
Welcome to 1476 Carmen Dr, a magnificent estate set on a sprawling 105x348ft lot. This dream castle-like home boasts over 8200 sq ft of living space, featuring 5bed & 6bath. Upon entry through solid wood double doors, you're greeted by heated travertine marble floors & vaulted ceilings, showcasing meticulous attention to detail. The gourmet kitchen, with its heated travertine marble flooring, coffered ceilings, & top-of-the-line appliances, is a culinary haven. Retreat to the opulent primary bedroom suite w/ heated hardwood floors, a cozy fireplace, & oversized windows overlooking the backyard oasis. Pamper yourself in the spa-like ensuite with a jacuzzi tub, steam shower, & granite counters. Outside, your private oasis awaits with an inground pool, hottub, & built-in BBQ amidst picturesque surroundings. Surrounded by lush landscaping & panoramic ravine view, this estate offers a harmonious fusion of serenity & recreation, promising a lifestyle of unparalleled tranquility & indulgence. **** EXTRAS **** features and inclusions (id:44788)
RE/MAX Realty Enterprises Inc.
#157 -405 Dundas St
Oakville, Ontario
District Trailside Executive Townhouse Assignment Sale. Located In High Demand North Oakville Area. This 2 Bed, 2.5 Bath Features 1,340 Sq Ft. Open Concept Layout With 488 Sq. Ft. Rooftop Terrace And In Suite Laundry. Located within a short drive of Highways 407 and 403, Access to GO Transit and Regional Bus. Short Walk Away From Plenty Of Shopping and Dining Offerings.24 Hour Concierge ,Lounge and Games Room , Visitor Parking , Outdoor Terrace with BBQ and Sitting Areas, Pet Washing Station. (id:44788)
Royal LePage Signature Realty
3777 Sunbank Cres
Severn, Ontario
Paradise By The Lake, A Four-Season Home Community In Menoke Beach Road From Deka Development Elegantly Fuses The Essence Of The Country With The Convenience And Connectedness Of The City. Currently under construction, With Highway 400 And Highway 11 At Your Door Step, Beach is 5 min From Door Step, Find Yourself In Orillia, Casino Rama, Muskoka Or Barrie Within 30 Minutes, Or Reach Toronto In Less Than One And Half Hours. Indulge in the countless amenities and attractions the area has to offer. **** EXTRAS **** Choose Your Selection Of Manhattan, Vista & Logan Models. 3 Bedroom, 4 Bedroom, Or 5 Bedroom On 51 Ft, 54 Ft, And 59 Ft Detached Properties. (id:44788)
Canovin Realty Inc.
16 Ashglen Way
Markham, Ontario
Beautiful Newly Renovated 3 Storey Townhouse in the Prime Unionville Neighborhood, End- Unit, Bright & Spacious, All Vinyl Windows, Upgraded Open Concept Modern Kitchen with Corian Counters, Breakfast Bar, Upgraded Laminate Flooring Through-Out, Upgraded Modern Bathrooms, Pot lights . Large Prime Bedroom with 3 pcs-Ensuite, Great Room On Main Floor Walk-Out to Deck. Excellent Location Close To All Amenities, Shops, Restaurants, York Transit, Top Ranked Schools. **** EXTRAS **** S/S Fridge, Stove, B/I Dishwasher, Kitchen Hood, Washer & Dryer, All Window Blinds and Window Coverings, Pot Lights ,All Elfs. CAC, Closet Organizers, (id:44788)
RE/MAX Crossroads Realty Inc.
280 Lipchey Rd
King, Ontario
10 Acres, Lots Of Parking, Almost 3000 Square Feet Of Living Space W 4 Bedrooms. New roof/Windows/Kitchen. Upgraded top to bottom. Walk-Out Bsmt W/Sep Entrance. 3 Minutes To Red Crest Golf Course And The Holland Marsh Wineries. Close To Downtown Newmarket And Highway 400, 404 Access. PreparedAnd Being Farmed. Bonus 80'X40' Barn With 10' Ceilings adds more value. Very productive land. Good opportunity to buy before the market changes which is coming soon. **** EXTRAS **** Inclusions: All Existing Appliances, All Existing Window Coverings, All Existing Light Fixtures,Owned Hot Water Heater, Owned Water Purifier, Owned Softener, Owned Air Conditioning, Owned Furnace,Rented Propone Tank (id:44788)
RE/MAX Real Estate Centre Inc.
2947 12th Line
Bradford West Gwillimbury, Ontario
Premium Huge 21.16 Acres Private Lot W/ 2132 Feet Frontage!!! 5 Miles N Of Bradford!! Beautiful Country Property W/ Walking,Hiking,Trails Through Bush And Even 1500Ft Air Landing Strip For Your Plane! Fabulous 4 Br Home W/ Many Upgrades And Renovations, Main Floor Master & Laundry, Renovated Kitchen, New Gorgeous Hardwood And Lg Updated Bathroom & 3 Bedrooms Upstairs. An Opportunity For Developers, Investors And Custom Home Builders!!! Please Do Not Walk Property Without Scheduled Showing! Owner Take Back Mortgage VTB At Bank Rate w/min. 25% down!, No Qualifying! Priced To Sell! Motivated Seller! Won't Last, Act Fast! **** EXTRAS **** 24X32 Workshop With Loft And 21X32 Drive Shed/Hangar. Include: All Window Blinds, All E.L.Fs, Fans, Built-In Dishwasher, Built-In Microwave, Central Air, Softener, Hot Water Tank.Ground Source New Geo Thermal Hts System. (id:44788)
Right At Home Realty
#12a -644 Millway Ave
Vaughan, Ontario
Bright Open Concept Ultra-Modern Second Floor Office Space Surrounded By Large Windows. Beautiful Reception Area Equipped With A Kitchenette/Bar, Large Boardroom For Privacy And Three Semi Private Offices All With Windows. This Unit Boasts High Ceilings And Has Own Private Washroom. Fantastic Location! Close To Hwy's 7, 400 & 407. Must See!! Will Not Disappoint! **** EXTRAS **** Ideal Space For Architects, Graphic Arts, Accounting, Insurance, Financial Services, Technology, Sales And Other Professional Services. (id:44788)
Royal LePage Maximum Realty
94 Sheppard Ave W
Toronto, Ontario
Rarely in the market, whole freestanding building. High-end renovated cosmetic clinic. 2400 sqft business area 1 office room,4 treat rooms, 2 washrooms with a frameless shower and a kitchenette. And additional around 800 sqft on lower level for extra storage or business use with washroom. And Extra 780 sqft separate entrance office with washroom and kitchenette. Front and back parking spaces. Great location, Great exposure. Walk from Yonge st. subway. Ideal **** EXTRAS **** Do not go directly. LB need to be on site. Fixture included. All chattels and equipment are not included. (id:44788)
Bay Street Group Inc.
#713 -50 Power St
Toronto, Ontario
Enjoy Luxurious Life Style! Move In Now! Never Lived Brand New Fully Furnished 2 Bed/2 Baths CornerUnit, Bright & Spacious, Open Concept Layout, Quality Features & Finishes Throughout, Modern Kitchen W/Stone Counter & S/S Appliances, Smooth 9 Ft Ceilings, Floor To Ceiling Windows, Close To Downtown Core,Hwy, Step To Ttc, Shops, Restaurants, Distillery District. Great Amenities: Artists Workspace, Gym/Fitness/Yoga Studio, Party Room, Meeting Room/Lounge, Games Room, Outdoor Pool, Community Garden, Bbq Area. (id:44788)
RE/MAX Condos Plus Corporation
#302 -2a Church St
Toronto, Ontario
Beautifully Furnished Luxurious Life Style, 3 Bed Corner Unit, Bright & Spacious, Open Concept Layout, Quality Features & Finishes Throughout, Custom Designed Kitchen W/Stone Counter & S/S Appliances, Smooth 9Ft Ceilings, Engineered Wood Fl Throughout, Floor To CeilingWindows, Ensuite & W/I Closet In Primary Br. Steps To Ttc, St. Lawrence, Union Station, Financial District, Waterfront, Park, Shops & Restaurants. **** EXTRAS **** Fully Furnished Unit. S/S Appliances: Fridge, Stove, B/I Microwave/Hood, B/I Dishwasher. Stacked Washer& Dryer. Existing Electrical Light Fixtures And Window Coverings. (id:44788)
RE/MAX Condos Plus Corporation
118 John St
Toronto, Ontario
Prime Downtown Toronto Restaurant, serving Pizza, Grill, Salads, and Burgers for sale In The Heart Of Toronto's Vibrant Entertainment District. Can be Converted to Any Approved Food Type. Close To Scotiabank Theatre, Princess Of Wales Theatre, Roy Thompson Hall, Ripley's Aquarium, Cn Tower, Ago, CBC Headquarters And The Rogers Centre. Great Exposure, Signage, And Traffic Count. Older building so it has a demolition clause. Lot of potential to grow with walk-in clients, take-out, and delivery. **** EXTRAS **** Turnkey Easy Operation with Quick Possession. Fully Equipped with 16 ft hood (id:44788)
RE/MAX Realty One Inc.
86 Lawton Street
St. Thomas, Ontario
Welcome to 86 Lawton Street! The pride of ownership is evident throughout as this home has been meticulously cared for over the past 40+ years. Walk into a large foyer with access to both the formal living room as well as the great room. The great room is accented with wooden beams and a large patio door which looks onto your beautifully landscaped yard featuring a large inground pool. Eat-in Kitchen as well as a large dining room which is perfect for the family gatherings. 4 pc bathroom as well as 3 good-sized bedrooms on the main. An additional powder room and laundry room are located on the main floor as well making this home perfect for one floor living. The basement is fully finished with a massive rec room and wet bar as well. Lots of additional storage space too including a cold room. Homes like this rarely come available, book you showing today before you miss out! (id:44788)
Royal LePage Triland Realty
2346 Jordan Boulevard
London, Ontario
WOW! Welcome Home to the Alexandra Model by Foxwood Homes. This to-be-built 4-bedroom, 2.5 bathroom 2115 square foot home offers terrific value in the popular Northwest London Gates of Hyde Park community. Ideal for family, investors and first-time buyers - this plan offers an optional side entrance leading to the lower level. Walking distance to two brand new elementary school sites, shopping and more. As a buyer, you can select your interior and exterior finishes to customize the home to your design preferences. Our standard finishes include hardwood floors, quartz countertops and MORE! Your dream home awaits! Fall 2024 Closing dates still available. Welcome to Gates of Hyde Park! (id:44788)
Thrive Realty Group Inc.
8109 Brookside Drive Drive
Niagara Falls, Ontario
Introducing 8109 Brookside Drive in picturesque Niagara Falls, where modern elegance meets comfort in this captivating new 2-storey residence. Boasting a harmonious blend of style and functionality, this home offers 4 bedrooms and 3 bathrooms, inviting you to embrace a lifestyle of luxury and convenience. Upon entry, be greeted by a spacious great room, perfect for relaxed gatherings and leisurely moments. Follow the corridor to discover an inviting open-concept eat-in kitchen and a snug living area, ideal for both casual dining and entertaining. Adorned with stainless steel appliances, ample cabinetry, and a seamless flow to the backyard porch, the kitchen becomes a culinary haven for culinary enthusiasts and hosts alike. Plus, enjoy the added convenience of main floor laundry. Upstairs, retreat to four generously proportioned bedrooms, including a lavish primary suite featuring a deluxe 4-piece ensuite with a separate tub and stand-up shower, as well as a walk-in closet, offering a serene sanctuary for rejuvenation. The second floor also boasts a secondary 4-piece bathroom for added convenience. Enhancing the allure of this home, discover upgraded hardwood flooring throughout, elevating the aesthetic appeal and durability of the living spaces. Additionally, the side door entrance to the basement provides an opportunity for a future rental unit, with plumbing rough-ins already in place. The kitchen boasts upgraded KitchenAid appliances, combining style and functionality for culinary enthusiasts. Situated in a desirable neighborhood, this property is close to great schools, ensuring access to quality education for growing families. With its abundance of windows illuminating every corner, this residence exudes warmth and charm at every turn. Step outside to the expansive yard, where endless possibilities await for outdoor enjoyment and relaxation. (id:44788)
RE/MAX Niagara Realty Ltd.brokerage
RE/MAX Niagara Realty Ltd.
174 Pike Creek Drive
Cayuga, Ontario
Custom bungalow finished impeccably with attention to detail. Stunning design with welcoming foyer leading to main level and finished basement. Living space offers built in fireplace with modern mantle from floor to ceiling, sure to impress your guests right from the front door. Open concept kitchen with dinette is mesmerizing featuring massive island, bright white upgraded cabinetry, and sun drenched patio doors leading to elevated deck overlooking backyard, making this space a entertainers dream.Spacious master bedroom offers it's own walk in closet and luxurious ensuite bath with stand up shower and soaker tub.Patio doors leading to elevated deck in master bedroom give this space openness and tranquility. High ceilings and large windows in the fully finished basement make the lower level feel above grade. Completely separate side door entrance, full bright white kitchen, lower level and main level laundry, bedroom and modern bathroom make the lower level the perfect in-law suite. Great room space also offers built-in fireplace with floor to ceiling mantle. Large driveway and double car garage make parking comfortable. This modern home is one that cannot be replaced. (id:44788)
RE/MAX Escarpment Realty Inc
998 Oxford St
London, Ontario
Welcome to 998 Oxford Street East! This thriving location is located on the corner of Oxford Street and Boullee Street in the desirable area of Carling. With approximately 32,500 (+/-) vehicles per day driving by, this location offers superior visibility. The 1,300 sq/ft (+/-) space offers a wide open area with zoning allowing serval usages. This is one affordable opportunity you won't want to miss! (id:44788)
Thrive Realty Group Inc.
2361 Sunnidale 9/10 Sdrd
Clearview, Ontario
This picturesque property sits on just over an acre and offers the perfect blend of country living with the convenience of in-town amenities just a few minutes drive away. Built in 2002 , this bungalow has been well maintained and features 3 good sized bedrooms and two bathrooms on the main floor including the Primary with walk in closet and ensuite. Hardwood flooring, lends warmth and charm to the spacious layout with open concept Living, Dining and Kitchen area making this a perfect home for entertaining or simply relaxing. Downstairs, the partially finished basement offers endless possibilities for customization to suit your needs or snuggle up in the finished Family Room by the fireplace. With a double attached garage offering inside entry and an expansive driveway for convenient parking this home seamlessly combines functionality with natural beauty. Tucked away, this nature lovers paradise awaits. (id:44788)
Revel Realty Inc.
1447 Upper Ottawa Street, Unit #19
Hamilton, Ontario
This impressive property serves as a thriving center for a liquidation store, ready for a smooth change of ownership. Unveiling an exceptional chance to acquire a thriving business in its entirety. The current establishment, operating as a dynamic liquidation outlet, is now presented as an enticing proposition for those seeking a unique entrepreneurial venture. Benefiting from its prime location and the significant foot traffic generated by its proximity to the Linc & Red Hill Parkway, this property enjoys a lively and dependable customer base. Beyond its strategic location, the property's M4 zoning adds a layer of versatility, accommodating a wide spectrum of office, retail, and service endeavors, this characteristic makes it an attractive option for perceptive investors. Managed flawlessly, this commercial gem provides extensive parking amenities, catering to the requirements of both customers and owners equally. The unit itself is exclusively available for sale, providing additional flexibility to potential buyers. Don't miss this exceptional and uncommon opportunity to secure a ready-to-go liquidation business that has demonstrated its success over time. (id:44788)
Royal LePage State Realty
7411 Cochrane St N
Whitby, Ontario
Investors Take Note! Prime Brooklin Location! 2 acres minutes to downtown Brooklin. Designated Medium and Low-Density Res in the New Brooklin Community Secondary Plan. Columbus Rd widening to Cochrane is scheduled for 2028. Custom executive 2-storey home approx 3200 sf with triple attached garage, I/G Concrete pool Plus detached 2-storey insulated workshop 27'x25.5'. Minutes to 407/412 with easy access to Toronto. All amenities are minutes away in growing Brooklin! Area development only a few years away.**** EXTRAS **** Septic 2002, 200' deep drilled well, garden shed, propane HWH, Water softener. Propane forced air furnace, central air conditioning. (id:44788)
Royal LePage Terrequity Realty
#1611 -50 Power St
Toronto, Ontario
Enjoy a luxurious lifestyle in the 'Home on Power' by Great Gulf. 1 bedroom+ den (can be used 2nd bedroom) a balcony 49 SF, 9 ft Ceilings. It's bright and spacious with an open-concept layout. The unit features quality finishes, including a modern kitchen with stainless steel appliances, and floor-to-ceiling windows. It is located close to the downtown core and highways, steps away from TTC, shops, restaurants, and the Distillery District. The condo boasts great amenities such as an artist's workspace, gym/fitness/yoga studio, party room, meeting room/lounge, games room, outdoor pool, community garden, and BBQ area.**** EXTRAS **** S/S Appliances: Fridge, Stove, B/I Microwave/Hood, B/I Dishwasher. Stacked Washer & Dryer. Existing Electrical Light Fixtures And Window Coverings. (id:44788)
RE/MAX Condos Plus Corporation

