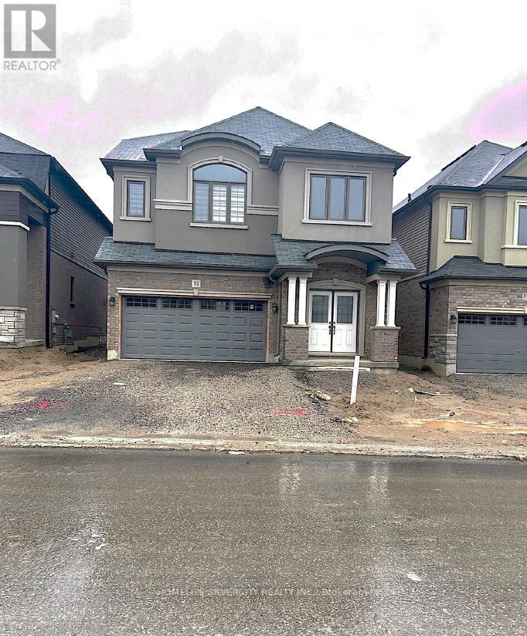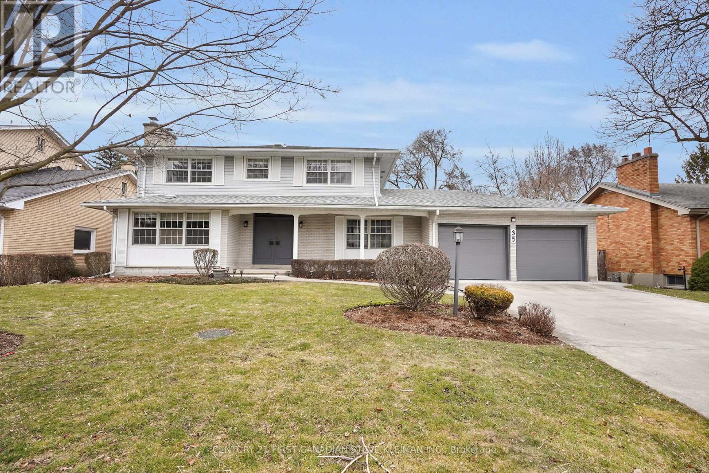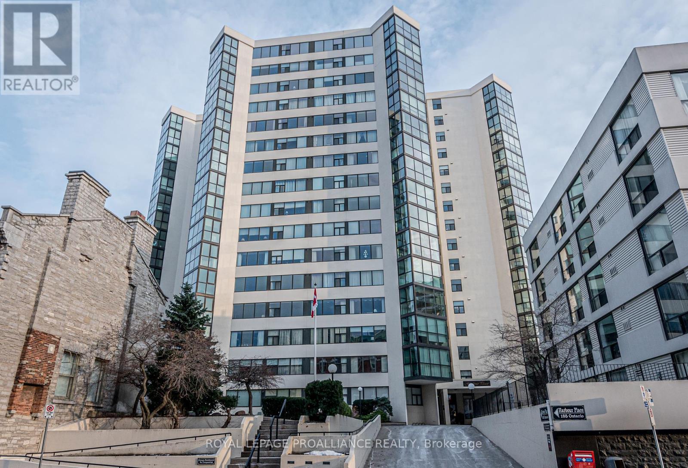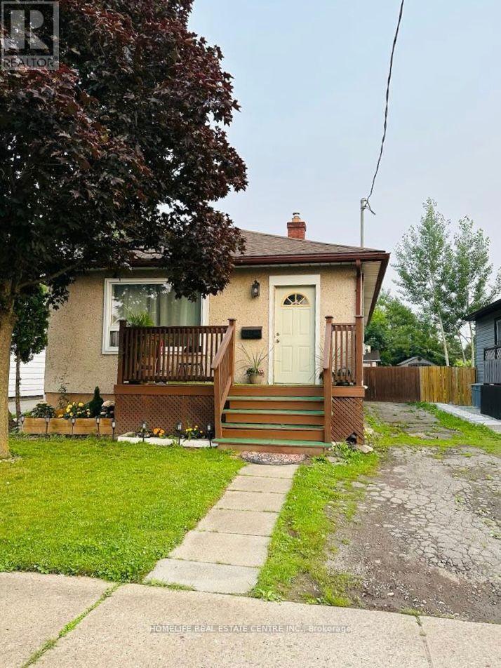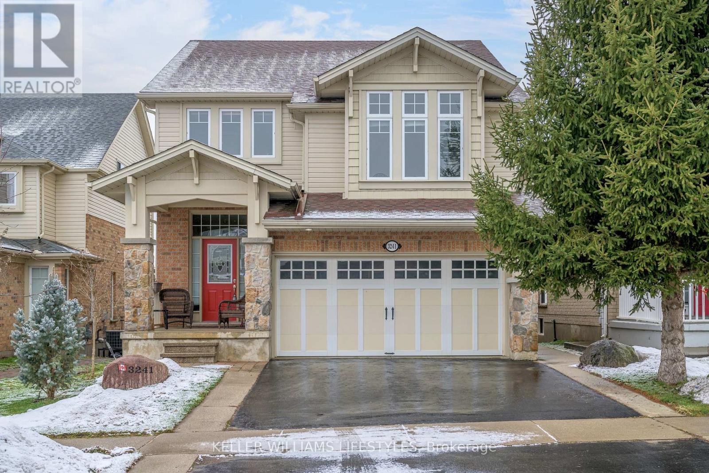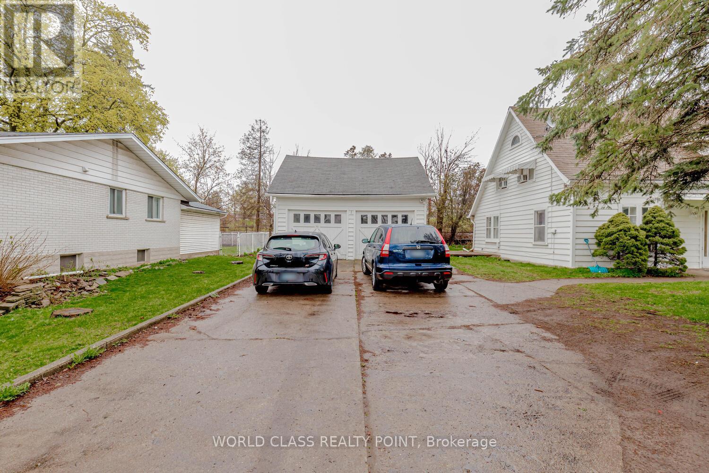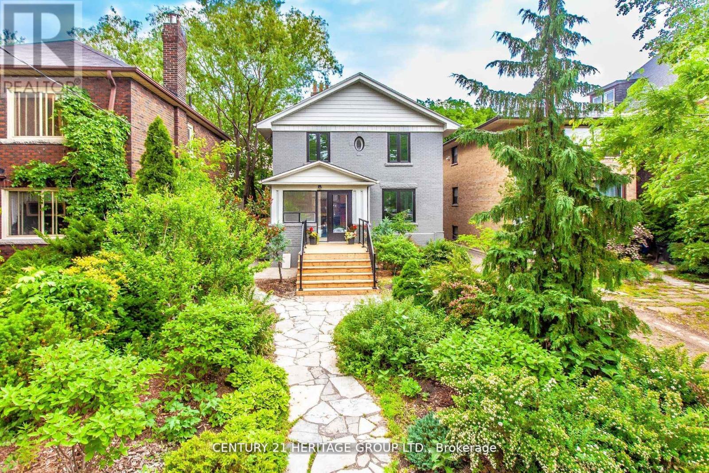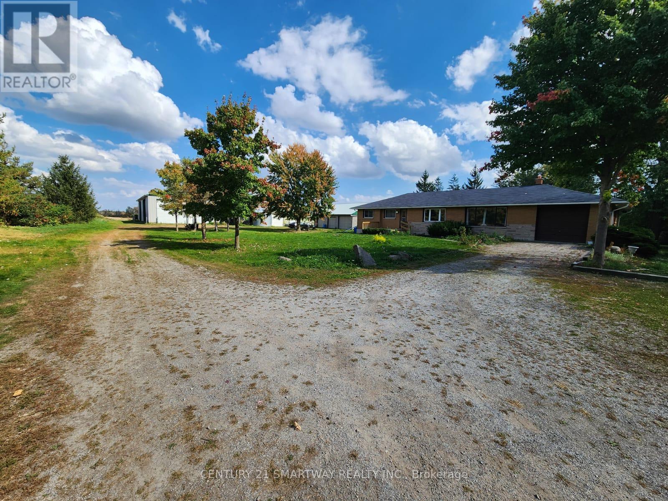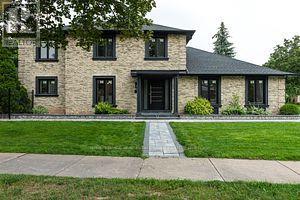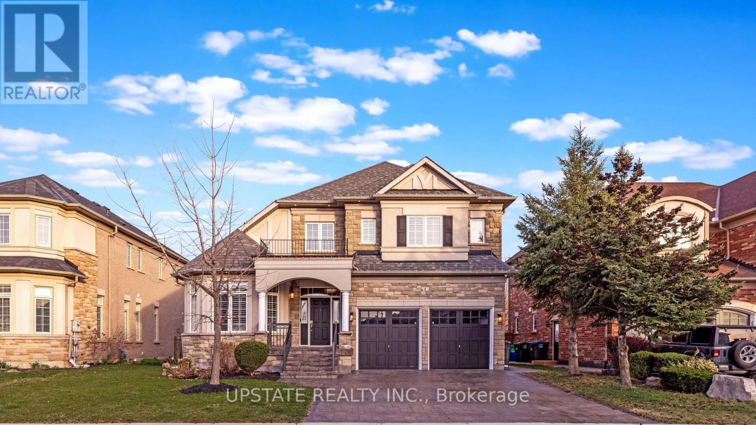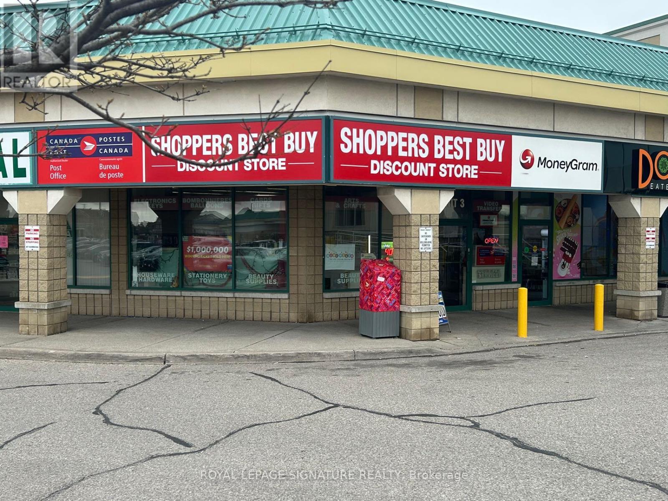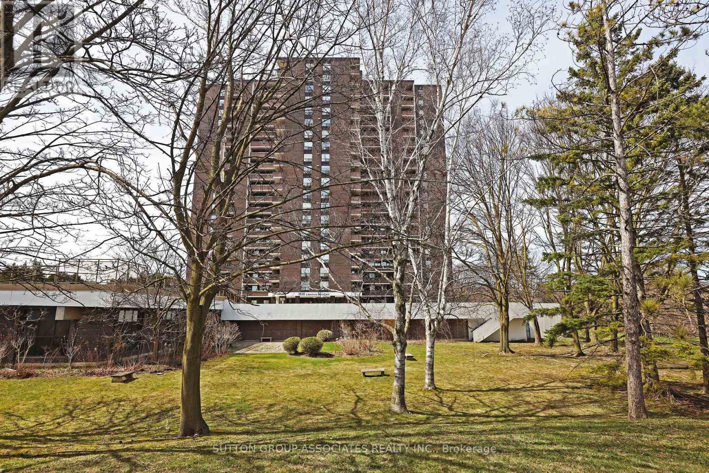81 Hitchman St
Brant, Ontario
Welcome to this Beautiful 4 Bedrooms and 3.5 Bathrooms, 2806 Sq.Ft, Brand New Detached Home for Lease. Main Floor finish with 9ft Ceiling, Hardwood Staircase, large living/dining area. Spacious Family Room, Large Kitchen with Large Island & Breakfast area & large pantry, Sliding door leading to the Backyard area, Upper Floor Laundry. Second Floor finish with Spacious Primary Bedroom with 6pc Ensuite & Large Walk-in Closet. Two Extra Bedrooms with 4 Piece Full bath. Additional bedroom shared with 3 Piece full bath. Unfinished basement with lots of Storage. Just Step away from HWY 403, Plaza, Schools, Sports Center & Ford Plant. Looking for AAA Tenant. (id:44788)
Homelife Silvercity Realty Inc.
35 Harrison Cres
London, Ontario
Everyone wants to buy in Old North & everyone wants to send their kids to Old North Public School. Well, 35Harrison Crescent is a 2 min. drop-off in the morning & a 20 min. walk home. Old North is the location but you have some ""MUST HAVES"": (1)BIG double garage & LONG double concrete driveway. (2)Four bedrooms & an ensuite bath. (3)Main floor powder room. (4)Finished lower level with separate entrance from outside. Well, its almost impossible to find those 4 things in Old North school district let alone on a quiet Crescent with private back yard on a wide 75 lot. 35 Harrison has these & so much more! Double doors with transom window from long covered porch leads to foyer featuring wood floors & wall sconce lighting. To the right is a perfect main floor family room with wood floors & decorative wainscoting. To the left is formal a living room featuring wood fireplace with marble surround. Formal dining is located next to the family sized eat-in kitchen. The bright kitchen has double (id:44788)
Century 21 First Canadian Steve Kleiman Inc.
#1602 -185 Ontario St
Kingston, Ontario
A stunning penthouse in the sky! This Harbour Place 3-bedroom, 2+1-bathroom unit is a pleasure to behold at nearly 3800 Sq.Ft. There are endless features throughout such as chevron hardwood floors, an unbelievable chefs kitchen, a primary bedroom with sitting room surrounded by windows, walk-in closet, private office, spa and gym complete with hot tub (oasis), sauna, skylights, and a 5+ piece ensuite. The sunken living room has 270-degree views of the city and is next to the elegant dining room which features its own Teppanyaki grill area, a true delight for the budding or expert Teppanyaki chef! Water view, city view, this unit has it all. The building offers excellent amenities such as a car wash, community bbq, exercise room, library, party room, indoor pool, sauna, and visitor parking. Conveniently located in the heart of the downtown waterfront on the edge of Lake Ontario with immediate access to the waterfront trail and confederation park, the Confederation Basin Marina, and within walking distance to the shops and restaurants of downtown Kingston. (id:44788)
Royal LePage Proalliance Realty
10 Parkwood Dr
St. Catharines, Ontario
***Simple & Straight Forward Starter Home. Open Concept 2 Bedroom & 1 Bath Home In Secord Woods. Large Open Floor Plan W Living & Dinning Room Mix. Over Sized Master bedroom W Large Closet Space. 2nd Bedroom At Rear Of Home Over Looking Backyard. Large Kitchen W Walkout To Deck. Separate Entrance At Rear Of Home Leading To Basement. Basement Is A Large Unfinished Space With Laundry. Huge Fenced Backyard With Shed That Spans Entire Width Of Prop*** (id:44788)
Royal Star Realty Inc.
3241 Maidstone Lane
London, Ontario
Welcome to your dream home in the highly sought-after Talbot Village neighbourhood! This stunning home offers a prime location with easy highway access, top-notch schools, & all the amenities you desire. Plus tons of parks & walking trails for you to explore & enjoy just a stones throw away. As you step into the spacious foyer, the open-concept main floor unfolds before you, adorned with gleaming hardwood floors (2018). The dining area seamlessly transitions to the bright living room, making hosting a breeze. The newly updated bright kitchen (2018) boasts stainless steel appliances with gas stove, kitchen bar for casual meals, floor to ceiling cupboards, & eat-in area that leads to the upper deck a perfect setting for BBQs & outdoor dining. The backyard provides an ideal entertaining space & room for the kids to play. Completing this level is a convenient 2-piece bath. The double car garage offers inside entry to a mudroom, with separate side entry leading to lower level. The lower level surprises with spacious versatile rec room, a perfect spot for movie nights or game gatherings - featuring large windows for plenty of natural light. A well-sized bedroom, thoughtfully soundproofed, & 4-piece bathroom with tub add to the functionality of this level, along with ample storage in furnace room & beneath the stairs. Venture to the second floor, you'll discover a beautiful family room or office space, thoughtfully designed to meet your unique needs. A built-in wall unit, complemented by gas fireplace & soaring vaulted ceilings, crafts a space with both style and comfort.Upstairs, three spacious bedrooms await, including a primary bedroom with generous walk-in closet, featuring custom California shelving & ensuite with walk-in shower. You will appreciate the ease of the separate laundry room located on the same floor as the bedrooms, simplifying everyday tasks & second 4pc bathroom complete with soaker tub. Amazing family home with an ideal location. Truly a must see! (id:44788)
RE/MAX Centre City Realty Inc.
1701 King St E
Cambridge, Ontario
Attn First time Home Buyers, Investors and Developers! The wait is over, Live or invest for Future..! This 0.48 Acre Home in Very Prime LocalityWith 158Ft Frontage Is Waiting For You with Tonnes Of Investment & Development Potential. House is Rented For $3500 Plus Utilites andTenants willing to stay. Brand New Heating system(March, 2023)Owned and Brand New Kitchen..Any Offers will be Presented on 29th April at 6PM **** EXTRAS **** Brand New Heating system(March, 2023)Owned and Brand New Kitchen. (id:44788)
World Class Realty Point
150 St Johns Rd
Toronto, Ontario
Don't Miss The Opportunity To Own This Unique Custom Designed Home Minutes Away From Downtown Toronto. This Home Is Situated On A Large Lot With A Covered Porch And Open Concept Layout. Step Into The Custom Made Eat-In Kitchen With Brand New Appliances, Quartz Countertops & Island, Two Sinks As Well As A Separate Entrance Leading Directly To The Backyard Deck. The Main Floor Contains An Office, Spacious Closet & Powder Room With Marble Flooring & Custom Vanity. The Second Floor Features 4 Bedrooms A Laundry Room And Primary On-Suite Washroom With Walk-In Closet And Custom Built Ins. Head Down To The Finished Basement With A Separate Entrance, 2 Bedrooms, 2 Washrooms As Well As Rough-Ins For An Additional Laundry Room & Kitchen. This Home Has Been Updated With New Windows And Doors And Has 3 Parking Spots. Located Close To Shopping, Restaurants, Amenities & The Junction Stockyards, Take A Look At The Virtual Tour To Fully Appreciate This Beautiful Home! Potential To Build Laneway House. **** EXTRAS **** All existing appl. New Fridge, New Stove, Dishwasher, b/in Microwave, New Washer and Dryer, New Windows and Doors, All ELFs (id:44788)
Century 21 Heritage Group Ltd.
12869 Ninth Line
Halton Hills, Ontario
What A Gem, A Glen Williams Landmark On Prime 26 Plus Acres. Just Outside The Glen, Boasts A Natural Mixed View Of Farmland And Rolling/Peaceful Hills. Parcels Of Land This Size And This Close To Town Are A Rare Find. Minutes To Go Train, Golf, Hiking, Indoor/Outdoor Entertainment And The Bruce Trail. Home Also Includes 2 Barns, 200 Amp, 1 Drive Shed, 3 Bay Garage/Shop And A Hay Storage Structure. **** EXTRAS **** The One Barn Currently Has Stalls Set Up For 4 Horses The Yard For Both Barns Is Concrete.Farm Has Approved Environmental Designation 200 Amp Electrical Service To House, Perimeter Of Property Planted With New Trees. (id:44788)
Century 21 Smartway Realty Inc.
2535 Robin Dr
Mississauga, Ontario
Ready To Move In, Prestigious Sherwood Forrest 4+3 Bdrm Detached Home Situated On A Wide Corner Lot In This Family Friendly Neighborhood. 4156 Sf of Fully Renovated Living space ( see attached floor plan) With 500K Spent On Upgrading And Remodeling Interior And Exterior ( See Attached List Of Upgrades), Elegant Open Concept Living Room With Fireplace And Walkout To Patio, Stunning Modern Washrooms, Professionally Finished Basement, Finished Garage With Electric Car Plug, New Draft Lock Windows And Doors, New Kitchen, New Home Appliances, New Furnace and A/C , New Irrigation System, New Roofing, New Fence, New 4000 Sf of Interlocking Stone On Patio, Driveway And All Around The House. Walk to Parks, Shops, Restaurants, UTM, Hospital, Easy Access To QEW & 403. Snow Removal on The Walkway at Robin Dr. Is Done By City Of Mississauga. (id:44788)
Royal LePage Real Estate Services Ltd.
6 Grouse Lane
Brampton, Ontario
Breathtaking detached house sitting on 55.1 Ft lot with 4+3 Executive Arthur Blakely Model Home in Highly Sought-After Prestigious Streetsville Glen extra deep lot. This Residence Features a Fantastic Layout: Shining Hardwood Floors on main & second floor, main floor, and 9-Foot Ceilings on Both Levels. Expansive Private Yard with No Rear Neighbors, Upgraded Kitchen Equipped with pot light, granite countertops, a Spacious Walk-In Pantry, stainless steel appliances, backsplash. Convenient Upgraded Laundry Room with Garage Entry, Built-In Sound System, Central Vacuum, Elegant Crown Mouldings. Offering Two Luxurious Master Suites and a Fully Finished Basement with living room, wet bar, cold cellar, sauna and Bedrooms. North facing home. Interlocking on the driveway. At the border of Brampton & Mississauga. Located Close to Shopping Centers, Easy Access to Highways 401/407, Golf Courses, and close to Meadowvale GO Stations. (id:44788)
Upstate Realty Inc.
#3 -3221 Derry Rd
Mississauga, Ontario
Well-established (27 years) dollar store and post office combo in a busy plaza. Plaza enjoys high traffic due to mature neighborhoods and major retailers (Metro, Rexall, Scotiabank, Tim Hortons).Monthly lease is $9,568 (including TMI), with 3.5 years remaining. The post office has two terminals, and its contract is renewed every two years. Opens 7 days a week (M-F: 9am-9pm, Sat: 9am-6pm, Sun: 11am-5pm). Annual sales are approx. $355,432, with post office contributing 64% and groceries 36%. Additionally, annual lottery commission is approx. $34,599, with other income at around $22,704.While the business is stable, the owner is selling due to other commitments. This rare combination presents a stable and guaranteed business opportunity that shouldn't be overlooked. **** EXTRAS **** All Existing Chattels. All Business Numbers Are As Per Seller, Listing Broker Has As Not Verified Accuracy, Buyers Are Welcome To Perform Due Diligence. (id:44788)
Royal LePage Signature Realty
#1609 -1535 Lakeshore Rd E
Mississauga, Ontario
Size matters and this beauty delivers. Better than new! This unit has been extensively renovated to enjoy modern living and capture the incredible view from all the principle rooms. This incredible unobstructed lake view will last forever as it is directly across from Marie Curtis Park, one of the cities oldest and most loved waterfront parks. This large 3 bedroom 2 bathroom, family sized unit with updated modern open design, chef's kitchen, large living and dining area, and open concept den that functions as the ultimate flex space is the floorplan that dreams are made of. This freshly painted modern masterpiece is situated in the perfect location. Steps to transit, easy highway access, a quick commute to downtown and minutes from the airport. Convenient access to shopping, restaurants, parks and schools. Huge principle rooms. Open-concept design maximizing natural light and flow. Modern fully equipped kitchen with stainless steel appliances, including refrigerator, stove, oven, microwave, and dishwasher. Ample storage space with sleek cabinetry and oversized kitchen island. Huge bright primary bedroom featuring an ensuite bathroom and large closet. Two additional large bedrooms with a second full bathroom allow plenty of room for everyone. Laundry room and linen closet for all of your storage needs The fabulous large balcony is perfect for dining all fresco on summer evenings while overlooking beautiful Lake Ontario. Maintenance fees include internet, cable TV, heat, hydro, central air, water, common element insurance and so many amazing amenities. No Dogs Allowed **** EXTRAS **** Fabulous park like property with a tennis court, squash court, gym, bike storage, visitor parking, sauna, party room, library. (id:44788)
Sutton Group-Associates Realty Inc.

