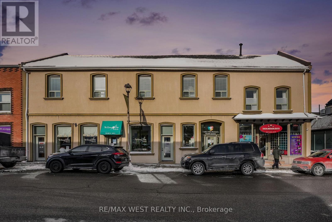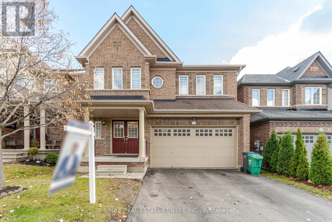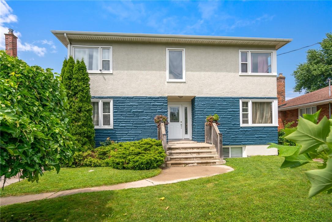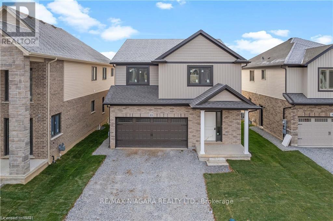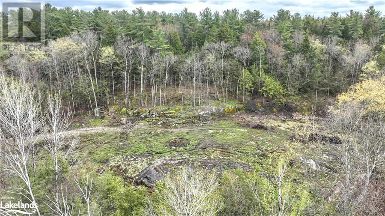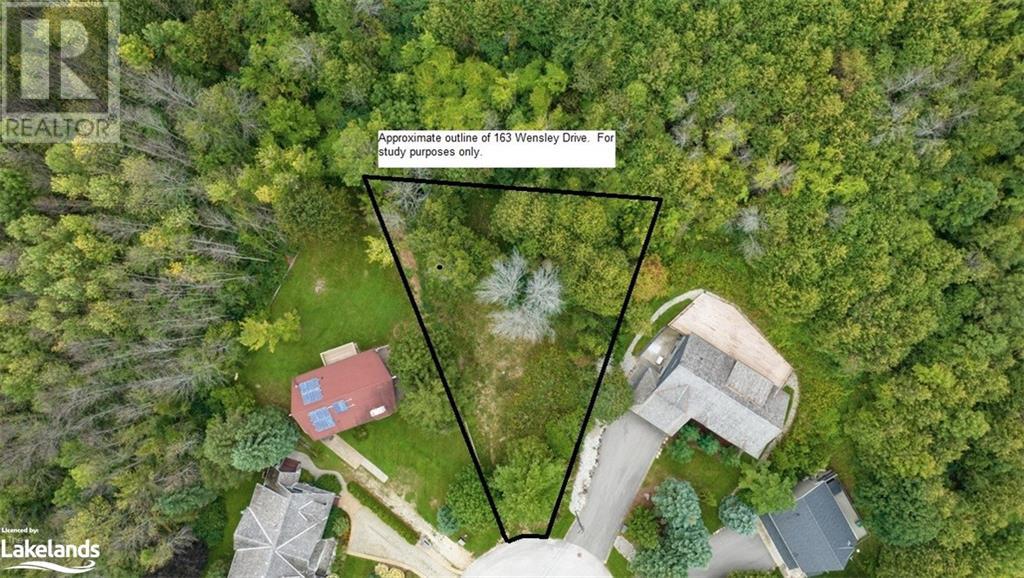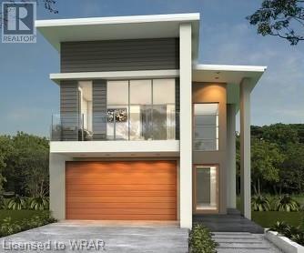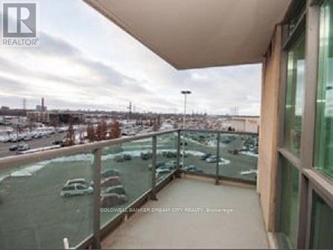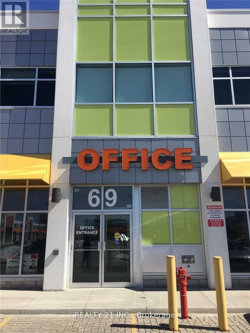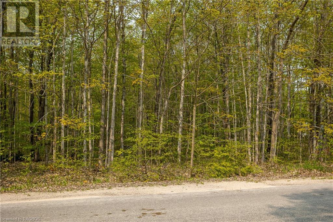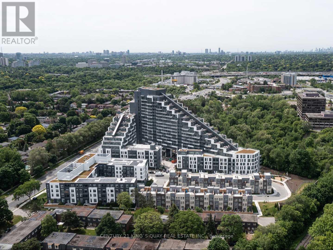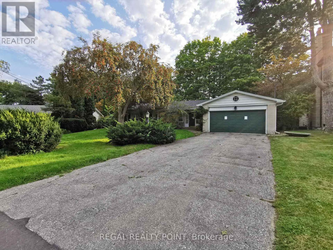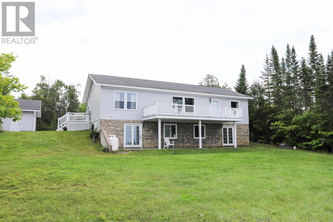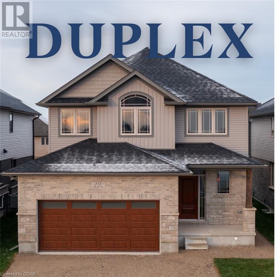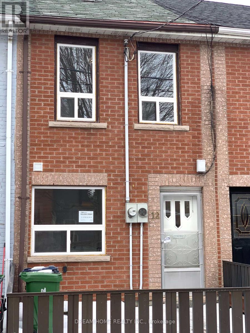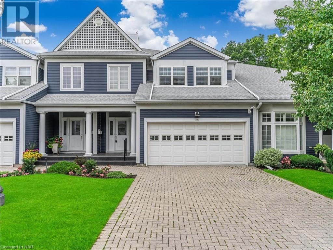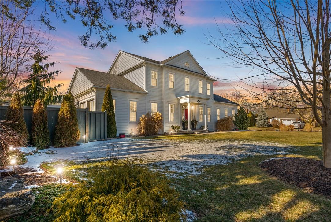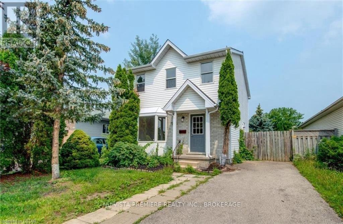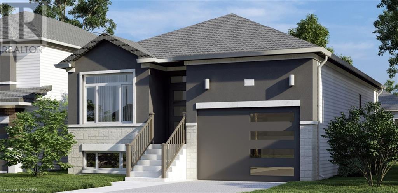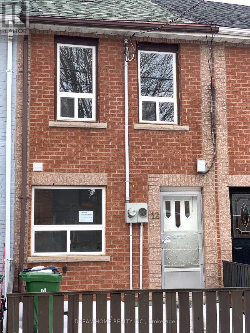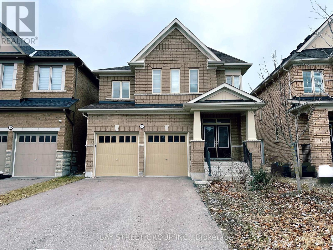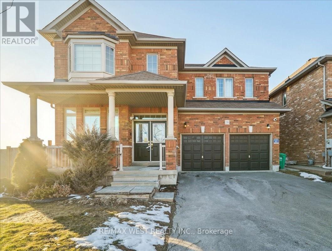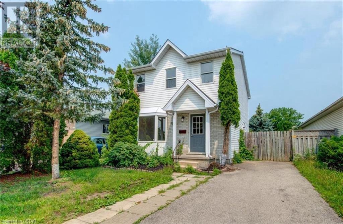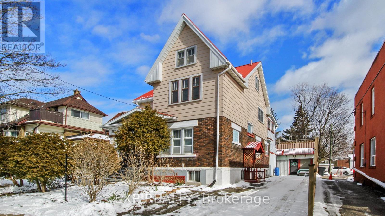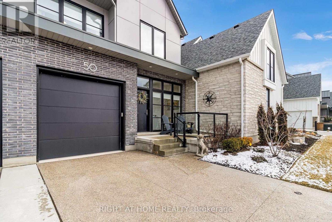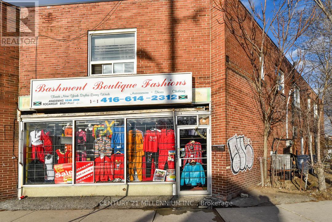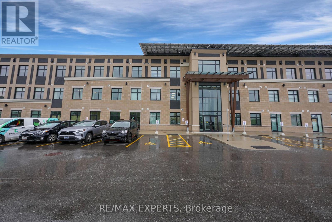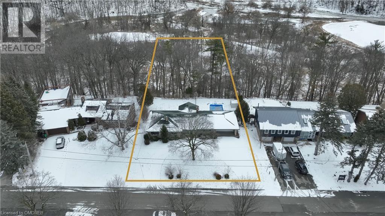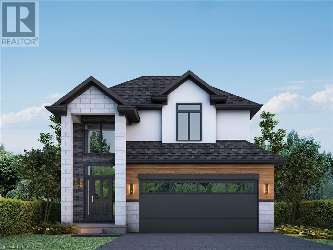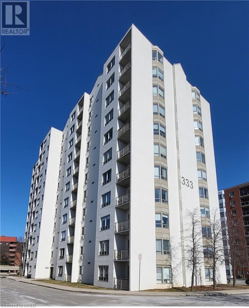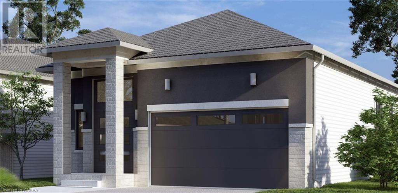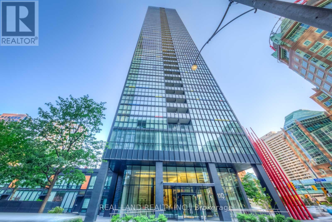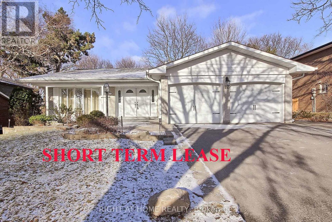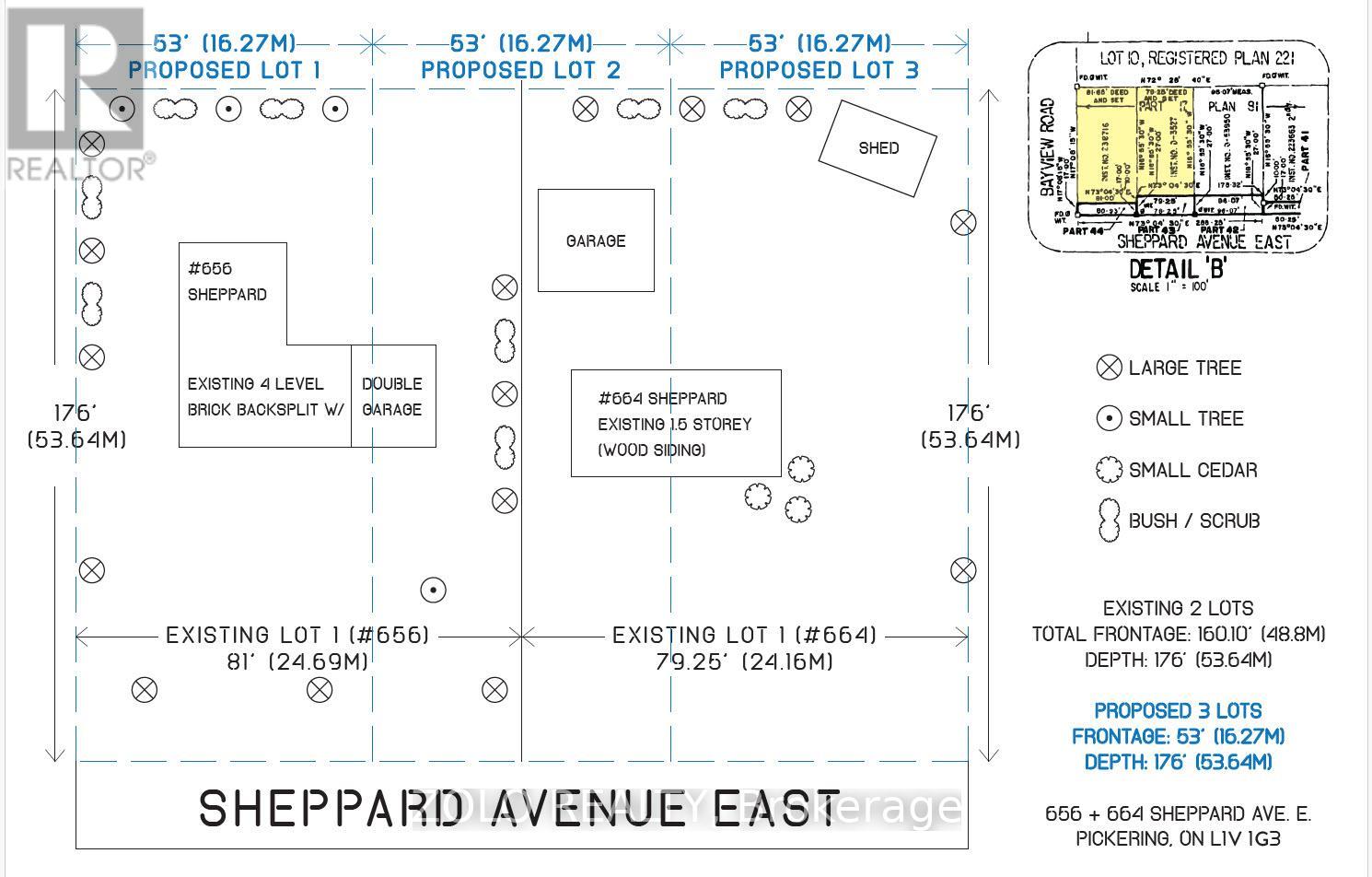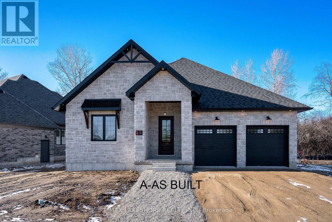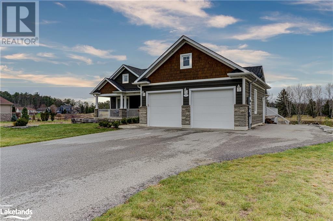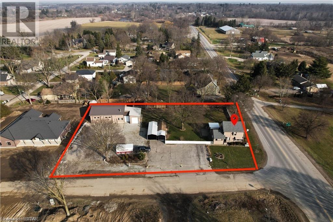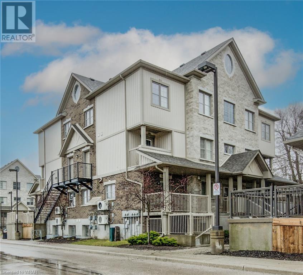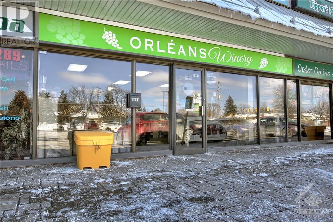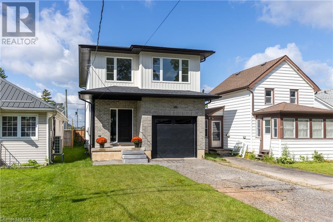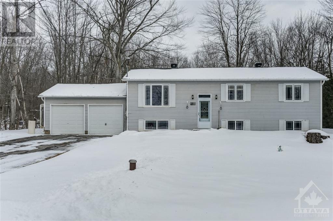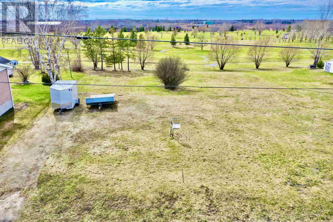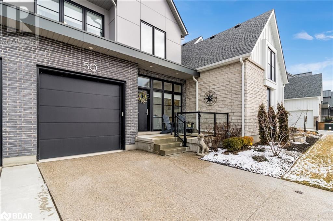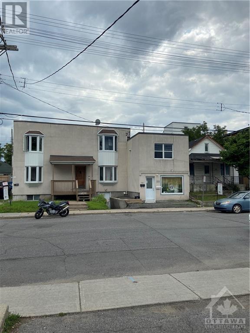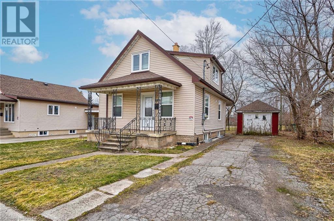#202-203 -118 Mill St
Halton Hills, Ontario
Calling doctors, dentists, lawyers, accountants, and all other professionals. We have 2000 square feet of second floor office space, right in the middle of downtown Georgetown. Within walking distance to everything, and part of a bustling community, your business will prosper. This unit includes elevator access, separate utility meters, and is move in ready. This area continues to grow and expand causing more and more demand for services. There is no better spot on main street Georgetown to be!**** EXTRAS **** Unit features an elevator with access from the rear of the building. (id:44788)
Royal LePage Premium One Realty
51 Larson Peak Rd
Caledon, Ontario
Welcome To 51 Larson Peak Road. Located In The Heart Of Southfield Village Community. This gorgeous home features 4 Bed/4 Washroom Detached With Finish Basemen with one Bedroom & 3P Washroom. Spacious, Open Concept Living & Kitchen With Lots Of Upgrades. Walkout To A Party Deck Overlooking A Natural Greenspace. This Home Features Hardwood On The Main Floor And In The Upper Hallway. Beautiful Chef's Kitchen With So Much Space With Stainless Steel Appliances & A Gas Range. Upper Level Features A Large Master With 5Pc Ensuite And Massive Walk In Closet & 2nd ""Master"" W/Ensuite. There are 3 Other Good Sized Bedrooms. The finished basement is designed for entertainment and party room.**** EXTRAS **** All Elf,S/S Newly Fridge & S/S Stove, S/S B/I Dishwasher, Washer/Dryer, Gdo & Remotes, Central Vac/Air. (id:44788)
RE/MAX Real Estate Centre Inc.
19 Fawell Avenue
St. Catharines, Ontario
Excellent Investment or Live-In Income Opportunity! Purpose-Built Triplex in the sought after Martindale area of St. Catharines. Main floor unit newly renovated in 2024. Extensive updates to modern building standards in 2015 included: high efficiency windows and doors, high efficiency central boiler heating system, full roof replacement, all new electrical and all new plumbing. Kitchens and baths were also updated in 2015. All units are spacious and have a secondary fire exit. Property includes on-site laundry. Outside is plenty of parking for each unit, a storage workshop and low-maintenance tidy perennial gardens. Parking lot is freshly sealed, common areas recently painted, and exterior resurfaced with an attractive and durable 30-year high pigment coating. This property is turnkey profitability at it’s best! Unit Details: Upper Unit includes private entrance, 3 bedrooms, large eat-in kitchen, huge living room, 4-piece bath, ample closet space, and a huge private wood deck. Main Unit includes private entrance, 3 bedrooms, eat-in kitchen, large living room, 4-piece bath, ample closet space, and front porch. Basement Unit includes semi-private entrance, 2 bedrooms, eat-in kitchen, large living room, 4-piece bath, and tons of closet and storage space. Area Influences: Great Shopping, Excellent Schools, Walking Distance to Parks, Trails, Bus Route and Much More! (id:44788)
RE/MAX Escarpment Realty Inc.
11 Alicia Cres
Thorold, Ontario
Welcome to a refined living experience in Thorold, where a select collection of exquisite homes crafted by the prestigious home Builder awaits you. This stunning property boasts 4 generously-sized bedrooms plus a loft, 2.5 bathrooms, a spacious 2-car garage, and an expansive 2,056 sqft of luxurious living space on the second floor. Step into a world of modern elegance as the open concept kitchen and living area seamlessly blend together. Immerse yourself in the heart of the home, where quality finishes abound. The kitchen is a culinary haven, featuring a large island that provides ample space for both meal preparation and entertaining. The double stainless steel sink and single lever washer-less faucet add a touch of sophistication, combining both form and function. Discover a harmonious balance of comfort and style as you explore this meticulously designed property. Welcome home to a residence where every detail reflects the commitment to excellence by this local Builder. (id:44788)
RE/MAX Niagara Realty Ltd.
1735 Kilworthy Road
Gravenhurst, Ontario
Just over 10 acres to build your dream home in area of fine homes. Located a short distance from Franklin park public boat launch/beach on Sparrow Lake. This properties zoning (RB-7) allows for a B & B or single family residential home. A second entrance has been added as well as electricity run onto the property, along with much of the proposed build site having been already cleared, giving a substantial savings and head start. Along the back of the cleared area is a small granite ridge. (Note that there is a small environmentally protected area at the back section of the acreage.) (id:44788)
Royal LePage Real Quest Realty
163 Wensley Drive
The Blue Mountains, Ontario
BUILDING LOT WALKING DISTANCE TO GEORGIAN PEAKS SKI CLUB. Very private freehold lot on cul-de-sac backing onto Georgian Peaks property, walking distance to the Minute Mile chair. Premium lot in area of high end chalets. Close to Georgian Bay, skiing, hiking, walking/biking trails, golf, Thornbury and Craigleith. Annual sewer development fee of $1,226.15 due until 2030. (id:44788)
RE/MAX Four Seasons Doug Gillis & Associates Realty
60 Water Street Street
Ayr, Ontario
FLAT BUILDING LOT BACKING ONTO VICTORIA PARK ON QUIET STREET! This building lot is right in the heart of a family friendly neighbourhood with Victoria Park as your backyard. Baseball Diamond, PlayGround, Tennis courts and lots of nature all around. Steps to the Nith River. Services at Lot Line. Minutes away from Ayr's downtown vibrant small town feel, with access to 401, Kitchener and Cambridge. Build your dream home. (id:44788)
Royal LePage Wolle Realty
#507 -235 Sherway Gardens Rd
Toronto, Ontario
One Of The Largest 2 Br Corner Units At Luxurious Sherway Gardens. Situated Near Sherway Garden Mall, Wal-Mart, Mcdonalds, Schools, Hospitals And Much More. Near Hwy 427 And Gardiner Expressway / QEW. TTC Access. Beautiful Condo With A Good Size Balcony, Swimming Pool, Gym, Party Room, Security Desk, And More.**** EXTRAS **** Full Kitchen With Fridge, Stove, Dishwasher, Microwave & Stackable Washer / Dryer. (id:44788)
Coldwell Banker Dream City Realty
#d205 -69 Lebovic Ave
Toronto, Ontario
Commercial Unit/Office In An Excellent Location. Plaza With Anchor Tenants, Retails, Food Court And Office Building. Multi-Uses Available. Wal-Mart, Cineplex, Lowes, And Rona Nearby. Suitable For All Kinds Of Professional Office. Ample Parking Spots Available. Steps Away From Ttc Bus Stop. Easy Access To Dvp/401. Perfect For Owners. Next To Brand New Eglinton Lrt (Huge Investment Potential)**** EXTRAS **** Improvements Include: Brand New - 30Kva Transformer 600V - With A 100A Electrical Panel, (4) Led Panel, (9) Electrical Receptacles In (3) Separated Circuits - Perfect For Creating Individual Office Units. (id:44788)
World Class Realty Point
Pt Lt 20 Con 5
Chatsworth, Ontario
Fabulous 2 acre level building lot near McCullough Lake! A tranquil countryside location for your cottage or dream home. Treed lot with primarily hardwood. McCullough Lake just around the corner with boat launch and fishing. On a paved road in a central location to Hanover or Owen Sound. Approximately 1.5 hours from Guelph or Orangeville. Many possibilities; bring your ideas! (id:44788)
Royal LePage Rcr Realty Brokerage (Os)
#657 -25 Adra Grado Way
Toronto, Ontario
Tridel Scala Condo Situated In Peace And Quiet Ravine Setting. Spacious 1 Bedroom Plus Den, Comes With 1 Parking And 2 Lockers, High Speed Internet. Modern Styling And Premium Finishes. High End Integrated Appliances. Excellent Amenities, Outdoor Swimming Pool, Gym, Exercise Room, Party Room, 24 Hours Concierge. **No Smoking, No Pets.****** EXTRAS **** Kitchenaid Glass Induction Cooktop, Whirlpool Stainless Steel Fridge/Built-In Oven/Built-In Microwave Hood Fan/Built-In Dishwasher/Washer/Dryer, Window Covering. **1 Parking & 2 Lockers** (id:44788)
Century 21 King's Quay Real Estate Inc.
15 Artinger Crt
Toronto, Ontario
Your search stops here at 15 Artinger Court, a charming and spacious 3-bedroom residence nestled in a quiet and friendly neighborhood in Toronto midtown. Prestigious schools. This is a 14,000 square ft well treed lot on a child friendly cul de sac. Backing onto ravine & Bridle Path Estate Mansions. New vinyl floor for all three bedrooms on the main floor. New window coverings throughout the entire house. New LED bulbs throughout the entire house. Lots of furniture can stay including luxury furniture of Ethan Allen dining table and chairs. Numerous Neighborhood Features Include Edwards Gardens, Toronto Botanical Gardens, Shops At Don Mills, Banbury Community Centre, Windfields Park And Various Local Parkettes, Sunnybrook Park Sports Fields & Outdoor Workout Trail. Close to Highway 401, DVP, subway station, IKEA, Costco Wholesale and Costco Business Centre.**** EXTRAS **** All Existing Elf's And Window Coverings, Fridge, Stove, Microwave Oven, Dishwasher, B/I Oven, Washer & Dryer (id:44788)
Master's Choice Realty Inc.
634 Lakeshore Dr
Sault Ste. Marie, Ontario
634 Lakeshore Drive Welcomes you. Year round living on the world largest freshwater lake (surface area), Lake Superior. This year-round home is a pleasure to view, with a relaxing country setting drive approximately 25 minutes from downtown Sault Ste Marie. Main floor plan includes a bright and spacious kitchen, dining area, main floor laundry, Livingroom facing the lake, three bedrooms while the Master offers a 4 pce ensuite. The huge composite deck off the living room is where you can relax or entertain and enjoy the breathtaking sunsets each summer. The unfinished basement is a precious space, 1500 sq ft of blank canvass for your man cave, additional bedrooms, rec room or whatever you choose. Offering two separate garden doors, walk-out basement to the water, plumbing roughed in for a third bathroom, (brand new shower and toilet are sitting in boxes.) The asphalt driveway leads to the double car garage, which includes snowblower, riding lawnmower and Generac generator, home is wired for a generator during power outages. This is a dream home for many, don't miss your opportunity to view this family waterfront home. Additional building lot across the street, available to Buyer at a reduced price if Purchasing 634 Lakeshore Drive. Seller would prefer to sell both at once but will sell individually (id:44788)
Century 21 Choice Realty Inc.
227 Schmidt Drive
Arthur, Ontario
Beautiful Brand New Legal DUPLEX in Arthur. This stunning home offers in total 3200 sq.ft. of living space, split between a spacious main living area of 2330 sq.ft. and an 870 sq.ft. legal basement apartment. The main living space is 2 storeys with 4 bedrooms and 2.5 baths. The fully separate, legal apartment features 2 bedrooms, 1 bath and private laundry. This home includes two sets of stainless steel appliances, and $ 80,000 in builder upgrades. Full Tarion New Home Warranty and backed by a well respected local builder. Come see all that 227 Schmidt Drive Arthur has to offer. (id:44788)
Royal LePage Rcr Realty Brokerage
#101 -12 Mansfield Ave S
Toronto, Ontario
Brand New Renovation 1Bedroom +1 Bathroom Suit In The Highly Desired Trinity Bellwoods Community! Conveniently Located Steps To Shops, Restaurants, Ttc, Schools. Totally New Kitchen, New Bathroom, New Fridge, New Stove. Kitchen Is Sharing. Sharing Laundry On Basement. **** EXTRAS **** All Inclusive Price, Hydro, Water And Internet, Private Bathroom. (id:44788)
Dream Home Realty Inc.
88 Lakeport Road Unit# 9
St. Catharines, Ontario
Exclusive waterfront location, a sought-after enclave of high-end townhomes located in desirable Port Dalhousie. Offering approx., 3500 on three levels of finished living space, this home showcases stately primary rms, which offer soaring ceiling heights and breath-taking views of the of the world-famous Henley Regatta, water course! This 3-storey home, features, formal two storey foyer, bright white eat in kitchen, with built in appliances and walk out to a deck, overlooking the water, a spacious living and dining room combo., with a fireplace, large double car garage, hardwood floors and marble floors, California style shutters. Up the grand staircase to the double master suite with fireplace and 5 pc ensuite bath with one walk-in closest and one double closet, dramatic views from the floor to ceiling windows, a spacious secondary bedroom with its own ensuite bathroom and a convenient 2nd fl. laundry. The Lower level features a walk-out to a covered deck, extra office/den, large home theater/family room, with built-ins, ample storage rooms, and a 3 pc bathroom. This home has been freshly repainted, and carpets cleaned and is ready to move in. serenity on so many levels plus you can enjoy everything that Port Dalhousie offers with dining, shopping within walking distance. Only Minutes to the QEW and transportation. (id:44788)
Royal LePage Nrc Realty
507 Mississauga Street
Niagara-On-The-Lake, Ontario
Located in the heart of wine country in Niagara on the Lake, this inviting 2-storey home has an impressive historical exterior look & is a true custom-built home crafted by local Builder, DFB Designs, offering the perfect blend of comfort, sophistication, & charm. Suitable for several possibilities- family home, retired couple w/ main floor bedrm, or stunning B+B (furnishings can be included). The main floor welcomes you w/ stunning hardwood floors, & an abundance of natural light that fills the space. The chef's kitchen is designed w/ quartz countertops, custom built cabinets & an extra-large 11ft island. The primary suite on the main level offers vaulted ceilings, W/I closet, generous 5-pc ensuite w/ dbl vanity. The living rm also features vaulted ceilings, & cozy fireplace, while a separate dining area, powder rm & laundry complete the main level. Upstairs, 2 over-sized bedrms each w/ their own ensuites. Along with a 2nd-lvl den/ office. Basement features 9-ft ceilings, framed & insulated exterior walls along w/ rough-in plumbing for a full bathrm, an electric & gravity sump pump - plenty of potential, promising a personalized space for you, & potential to bring Sqft to 4300. Surrounded by professionally landscaped gardens, w/ a dbl-car garage, plus space for 6 cars. Stone interlock rear patio is crowned by a covered gazebo, w/ a gas line for BBQ, perfect for outdoor gatherings. Sitting on land size of 100x114.Near restaurants, premium wineries, breweries, shops & more. (id:44788)
Right At Home Realty
988 Prosperity Crt
London, Ontario
Attention Investors & First time Homebuyers!! Welcome To This Charming 5-Bedroom, 3-Bathroom Home Couple Minutes Walk Away From Fanshawe College Main Campus. This Home Has Tons of Recent Updates Some Of Which Includes New Flooring, New Washer & Dryer, New Electric Furnace, New Light Fixtures, New Bathroom Fixtures, New Sodding And More. This Beautiful Home Features 3 Generously Sized Bedrooms On Second Level And 2 Bedroom In The Lower/Basement Level. A Separate Entrance From The Side Of The House Leads To In-Law Suite, Complete With Its Own Kitchenette, Laundry, 2 Bedroom, And Bathroom. This Self-Contained Space Offers Privacy And Independence For Guests Or Extended Family Members, Making It An Ideal Arrangement For Multi-Generational Living. One Of The Standout Features Of This Home Is Its Mortgage Helper Potential. The In-Law Suite In The Basement Has Been Thoughtfully Designed To Generate Income. The Property Is Currently Bringing In $3950 Monthly With a Potential To Make Upwards of $4300 Monthly. This Home Offers The Perfect Blend Of Comfort, Convenience, And Income Potential. Don't Miss Your Chance.. (id:44788)
Nu-Vista Premiere Realty Inc.
50 Dusenbury Drive
Odessa, Ontario
Modern elegance meets classic sophistication. Welcome to the brand new Harmony model bungalow in Odessa's Golden Haven development. This 1188 sq ft 2 bed / 2bath build has a thoughtful layout that makes the best use of every available space in the home. An ideal and efficient design for the downsizing couple or individual - the open concept kitchen, dining and living room area makes for an ideal space to enjoy either the cozy privacy or entertain company from different parts of the home. Sparkling quartz countertops, tile floors in the kitchen and the purchase of this home includes a voucher for new appliances. The large primary bedroom with its private ensuite bath and walk-in closet provides a ton of room for luxuriating in a private space. The optional finished basement with a third bedroom and bath is a great choice to add for those looking for extra room for guests or the teenager that wants to have their own space. The stone and new composite siding together with the understated design elements combine to create a truly exceptional looking home, modern while still retraining classical appeal. The 1.5 car garage has lots of space for your vehicle plus the boat and other toys that you want to store out of the weather. Bring your own taste to this beautiful home with your own selections and optional upgrades. Slated for completion in July of 2024. (id:44788)
RE/MAX Finest Realty Inc.
#102 -12 Mansfield Ave
Toronto, Ontario
Brand New Renovation 1Bedroom +1 Bathroom Suit In The Highly Desired Trinity Bellwoods Community! Conveniently Located Steps To Shops, Restaurants, Ttc, Schools. Totally New Kitchen, New Bathroom, New Fridge, New Stove. Kitchen Is Sharing. Sharing Laundry On Basement. **** EXTRAS **** All Inclusive Price, Hydro, Water And Internet, Private Bathroom (id:44788)
Dream Home Realty Inc.
2522 Stallion Dr
Oshawa, Ontario
Bright & Spacious Detached Home In Most Desire/Fast Growing Windfields. 9' Ceiling Double Car Garage w/ new renovations. Close To Public Trnsit, Hwy 407, Durham College, Supermarket And Restaurants. **** EXTRAS **** Stainless Steel Appliances: Fridge, Stove,Range Hood, Dishwasher, Washer& Dryer, And New California Shutters. Tenants pay all Utilities and must have Tenant Insurance. (id:44788)
Bay Street Group Inc.
26 Clearfield Dr N
Brampton, Ontario
Welcome Home to 26 Clearfield Drive! This Huge (2,687 Sqft Above Grade - MPAC) Detached, 2-Storey, 4 Bdrm, 4 Bath With Double Garage Family Home Sits On A Large 49.58x110 Foot Premium Lot, Nestled On A Private Corner Lot @ The End Of A Quiet Cul-De-Sac Siding On A Serene Pond & Beautiful Green Space Offering Both Privacy & Serenity. Boasting An Open Concept & Practical Layout, Huge Kitchen With Large Island & Eat-In Breakfast Area, Spacious Principle Rooms Such As The Master Retreat With Walk-in Closet & 4-piece Ensuite, Potential 5th Bdrm & 5th Bath In The Expansive Basement. This Wonderful Home Is Ideal For A Large Family Plus The In-Laws! Near All Major Amenities +++. Don't Miss This Amazing Opportunity! (id:44788)
RE/MAX West Realty Inc.
988 Prosperity Court
London, Ontario
Attention Investors & First time Homebuyers!! Welcome To This Charming 5-Bedroom, 3-Bathroom Home Couple Minutes Walk Away From Fanshawe College Main Campus. This Home Has Tons of Recent Updates Some Of Which Includes New Flooring, New Washer & Dryer, New Electric Furnace, New Light Fixtures, New Bathroom Fixtures, New Sodding And More. This Beautiful Home Features 3 Generously Sized Bedrooms On Second Level And 2 Bedroom In The Lower/Basement Level. A Separate Entrance From The Side Of The House Leads To In-Law Suite, Complete With Its Own Kitchenette, Laundry, 2 Bedroom, And Bathroom. This Self-Contained Space Offers Privacy And Independence For Guests Or Extended Family Members, Making It An Ideal Arrangement For Multi-Generational Living. One Of The Standout Features Of This Home Is Its Mortgage Helper Potential. The In-Law Suite In The Basement Has Been Thoughtfully Designed To Generate Income. The Property Is Currently Bringing In $3950 Monthly With a Potential To Make Upwards of $4300 Monthly. This Home Offers The Perfect Blend Of Comfort, Convenience, And Income Potential. Don't Miss Your Chance. (id:44788)
Nu-Vista Premiere Realty Inc.
362 Duke St W
Kitchener, Ontario
Investors And Contractors!!!! This Beauty Is A Gold Mine Of Opportunities! This Property, With SomeTLC Would be Great As A Rental Or A Total Reno and Multi Or Large Family Live In. With 6 Bedrooms,Everyone Can Have Their Own Private Space. Close to Public Transportation and Schools And ShoppingAs It Is Walking Distance To Downtown. Add 1 More Bedroom To 3rd Floor And A 3 Piece Bath. 2Additional Baths, 1 3 Piece And 1 4 Piece. Laundry Is In Basement. (id:44788)
Exp Realty
#4 -50 Tulip Tree Common
St. Catharines, Ontario
You will love this Beautiful low-maintenance Townhouse, centrally located in desirable Grapeview, nestled next to a ravine and overlooking a scenic forest and Twelve Mile Creek. The front door opens on a large foyer. A short hall leads to an open concept main floor with hardwood floors and 10' ceilings. The extended cabinets in the kitchen include self close drawers and soft close doors, complimented with quartz counters and under-cabinet lighting. The large centre island provides space for everyone to gather around and the walk-in pantry checks off all boxes. Three large bedrooms on the second floor include a Primary suite that is an oasis. It includes a walk-in closet, an ensuite with soaker tub, walk-in shower and double sinks, and a sliding door walk-out to a private balcony for morning coffee overlooking nature. The basement has a living space that is open and bright with large windows, a 2 pc bath, a cold cellar and tons of storage space. Look no further for your perfect home! **** EXTRAS **** Phantom screen on front door, UV Protective Film on Windows, R/I for Central Vac, Gas Connection for BBQ or Table Firepit. Energy Star Home w/ lots of Builder Extras (see attachment). Condo Fee includes Snow Removal and Grounds Maintenance. (id:44788)
Right At Home Realty
1353 Weston Rd
Toronto, Ontario
Versatile commercial/residential investment opportunity in a prime area near a major intersection. This corner has great road exposure with excellent signage potential and has 4 long-term tenants willing to stay. The main level features a commercial retail store w/ large basement office/storage space & 3-piece bathroom. There are 3 other self-contained 1-bedroom apartments. Near public transit & future LRT Eglinton Crosstown West Extension. Please do not approach tenants of building. **** EXTRAS **** Navien on-demand water heater & Navien boiler approx 10 years, rubber membrane on roof approx 10 yrs. (id:44788)
Century 21 Millennium Inc.
#202 -200 Cachet Woods Crt
Markham, Ontario
One unit can be combined with unit 203. , with separate plumbing, electrical, entrances, kitchens and bathrooms. Sinks, fridge, wine fridge, dishwasher. Glass walls and doors, R40 roxul ""safe & sound"" insulation in walls and ceiling (soundproofing) Logison sound Acoustic Network - sound masking system ($5000) LED lights throughout with dimmers South facing windows extensive natural light, Keyless fob entry, and office specific access to units and individual executive offices, 1 heated underground parking spaces (one each unit) - 2 level B40 with EV charger roughin, Zero lease holds for any interior items (water heater, etc) , professionally designed and decorated furniture & office accessories available for purchase, Enhanced insulated concrete form construction (ICF) R80 roof insulation.State of the Art Geothermal heating and cooling throughout. **** EXTRAS **** Full Coverage Solar Power arrays.All ramps to underground parking are entirely closed from the elements. High efficiency dual level LED lighting systems.Low E Argon thermal pane insulated windows and sliding doors with fiberglass frames (id:44788)
RE/MAX West Experts
540 Sir Richard's Road
Mississauga, Ontario
Premium lot backing onto the prestigious Mississauga Golf and Country Club, this property offers an unparalleled opportunity for builders and renovators alike. With a 97x281ft lot and the potential to create a masterpiece, this is a dream project for creative minds. Envision the possibility of constructing your very own two-story home on this exceptional property. Whether you're envisioning a contemporary marvel or a timeless traditional home, this blank slate invites you to build your dream residence from the ground up. The allure of this premium lot is further enhanced by the inclusion of a circular driveway, adding a touch of elegance and convenience to your dream home. The possibilities are endless, with ample space for a luxurious outdoor entertaining area complete with a pool and all equiptment to complement the stunning surroundings. Seize the opportunity to craft a bespoke home that reflects your style and aspirations, in a coveted location that epitomizes prestige and exclusivity. The property is being sold with permits and approved drawings available upon request, streamlining the process for those ready to bring their vision to life. (id:44788)
RE/MAX Escarpment Realty Inc.
4264 Green Bend
London, Ontario
To Be Built: Welcome to LIBERTY CROSSING, London's latest community showcasing custom-home builds by Dominion Design & Build. The collaboration between this highly-anticipated community and our meticulous builder is driven by a shared commitment to ensuring absolute client satisfaction. Within this vibrant community, Dominion presents a diverse range of outstanding homes featuring various styles, interior plans, and lot options. The showcased model on an 40’ lot encompasses all the essential elements for a comfortable home, boasting four spacious bedrooms, three full bathrooms, and convenient second-floor laundry. The main floor of this 2,340 sq. ft. residence embraces an open-concept design, seamlessly integrating the living, dining, and kitchen areas to create a distinctive layout. All of the finishes and materials will be higher than your average standard; SPICE KITCHEN, CARPET FREE HOME, LARGE EUROPEAN TILT & TURN WINDOWS, QUARTZ COUNTERTOPS & SO MUCH MORE! There is also a convenient side door access to an unfinished basement, giving you the opportunity to add 2 extra bedrooms, kitchen, laundry (Granny Suite). Choose to allocate the space for your family's needs or finish the basement and capitalize on the rental potential of the basement apartment. Model homes available to see in nearby community! Call listing agents for more information. (id:44788)
Century 21 First Canadian Corp.
Nu-Vista Premiere Realty Inc.
333 Commissioners Road W Unit# 105
London, Ontario
Available March 1st! Welcome to this cozy one bedroom one bathroom condo. This is a very clean and bright unit located close to schools, shopping, restaurants and public transit. This condo offers an open concept floor plan. The kitchen has tons of cupboard space, and stainless steel appliances. The full bathroom features cabinetry. Best of all, this unit has its own in suite laundry. Tenant pays electricity bill ONLY. Water and Hot Water Tank Rental included in rent (id:44788)
Homelife Landmark Realty Inc. Brokerage
57 Dusenbury Drive
Odessa, Ontario
Modern elegance meets classic sophistication. Welcome to the brand new Oasis model bungalow in Odessa's Golden Haven development. This 1367 sq ft 2 bed / 2bath build has a thoughtful layout that makes the best use of every available space in the home. The open concept kitchen, dining and living room area makes for an ideal space to entertain and enjoy your company from different parts of the home. Sparkling quartz countertops, tile floors in the kitchen and the purchase of this new home also includes a voucher for new appliances.The large primary bedroom with its private ensuite bath and walk-in closet provides a ton of room for luxuriating in a private space. The optional finished basement with a third bedroom and bath is a great choice for those looking for extra room for guests or the teenager that wants to have their own space. The stone and new composite siding together with the understated design elements combine to create a truly exceptional looking home, modern while still retraining classical appeal. The full 2 car garage has lots of space for your vehicles or for the boat and other toys that you want to store out of the weather. Bring your own taste to this beautiful home with your own selections and optional upgrades. Slated for completion in July of 2024. (id:44788)
RE/MAX Finest Realty Inc.
#4005 -110 Charles St E
Toronto, Ontario
Bright & Modern unit, Corner unit W/Floor To Ceiling Windows. Breathtaking View Of City Skyline *Gorgeous modern Kitchen W/Center Island, B/I Cabinet, Granite Backsplash & Counters,Custom Uv Blinds, Split2 Bedroom / 2 Bath Plan For Maximum Privacy. 24Hr Concierge *Friendly Staff *World Class FacilitiesIncludes Lounge & Outdoor Pool, Gym, Party Rm, Guest Suite & Visitor Parking, 12 hours Notice for appointment (id:44788)
Real Land Realty Inc.
12 George Henry Blvd
Toronto, Ontario
THE PERFECT FURNISHED RENTAL! SHORT-TERM! MOVE-IN READY.Sleeps 12+.Enjoyable living in the heat of Toronto! Look no further! Short-term Fully Furnished house. The house is ready to move in and will spoil you with garden views, and a Large Ravine oasis that will leave you speechless.Rarely offered exquisite, raised bungalow is the epitome of luxury and relaxation, offering an experience like no other. With 6 bdrm, 4 bath, and enough space to comfortably accommodate large family. The fully equipped kitchen is a culinary haven. Breakfast area has walk-out to the stone Patio. The spacious Patio invites you to soak up breathtaking views while you relish your morning coffee or a glass of wine at sunset. . Enjoy main floor Bedroom with no stairs to climb. Enjoy the convenience of In-suite large laundry facilities and Side entrance.**** EXTRAS **** Awesome location-steps to Nature Trails, Shopping, Schools, Access to HWys, Public Transit. Move-in ready.sleeps 12+ walking distance to Leslie subway (id:44788)
Right At Home Realty
Birchwood Road
Kenora, Ontario
Prime Location! This vacant lot boasts an impressive 108.20 ft of frontage along the serene dead-end street of Birchwood Road, nestled in the highly sought-after area of Kenora. Accessible via Birchwood Crescent, this property offers proximity to Garrow Park, known for its family-friendly beach, outdoor gym, trails for walking, biking, skiing, snowmobiling, and even pickleball courts. It's also conveniently situated near elementary, secondary, French, English, and Catholic schools. Enveloped by lush natural trees, this lot is conveniently positioned near sewer, water, gas, and hydro connections, all accessible along Birchwood Road. Buyer to verify the cost of servicing. Lot Size: 108.20’ x 110’ Zoning: R1 - First Density Zone Taxes: $935.70 for 2023 Possession: Immediate (id:44788)
Century 21 Northern Choice Realty Ltd.
664 Sheppard Ave
Pickering, Ontario
Property to be sold with 656 Sheppard for a total frontage of 160.10' x 176' (approx). A Perfect opportunity for 3 x 53' building lots, (possibly 4 x 40' lots with City approval etc). Near Pickering Town Centre, GO Station, Library, High School, plus All Other Amenities. Only minutes to Hwy 401. This Is A Very Sought-After Pickering Neighbourhood With Lots Of New Development Of Luxury Homes In The Area. House is livable and is currently tenanted. No interior showings, book all appointments to walk the lot through the office, tenant must be notified, do NOT disturb tenant. (id:44788)
Zolo Realty
2-1000 D'arcy St
Cobourg, Ontario
Recently completed, 2-1000 D'Arcy St. is one of a limited series of detached, architecturally designed bungalows. Built by renowned local builder ""Le Blanc Enterprise"", this attractive residence is located AT ""Nickerson Woods"", a quiet cul-de-sac at the north/east edge of the historic and dynamic Town of Cobourg. This singular offering features: a bright open concept plan incorporating a living area with w/walkout & a gas F/P, a dining area a judicious kitchen layout w/upgraded cabinetry, island and quartz countertops , a primary B/R with 5 pc ensuite and W/I closet, 2 additional B/R and another bathroom. The lower level offers windows galore and a rough-in for a future bath. The 2 car garage features (2) door openers and can also be accessed from the laundry room. NOTE 1: SOME PICTURES ARE VIRTUALLY STAGED PHOTOGRAPHIC RENDERINGS ONLY. NOTE 2: All Realtors and their clients who enter on the subject property do so at their own risk.**** EXTRAS **** Note 3: No Commission Payable On (HST) Portion Of Purchase Price Note 4: Buyer To Pay Tarion Warranty Enrollment Fee On Completion Of Transaction. NOTE 5: Taxes Not Assessed Yet. (id:44788)
RE/MAX Lakeshore Realty Inc.
6 Deanna Drive
Wasaga Beach, Ontario
Welcome to Wasaga's most desired estate lot subdivision where the fairways of the former Wasaga Sands Golf Course make for wide open spaces in most back yards including 6 Deanna Dr. Here is where you will find this lovely 7 year old bungalow constructed by VanderMeer Homes and built for family living with 3 bedrooms up including primary with ensuite with loads of ceramic, large kitchen/dining area with island/eating bar and quartz countertops, plus a dinette with patio doors accessing a 14' x 23' deck. All of this overlooks the great room with vaulted ceilings, gas fireplace and engineered hardwood flooring. The lower level of the home is predominantly finished with a super large 19' x 35' family/games room, a 4th bdrm and 3rd full bath. There is room for an additional bedroom and provisions have been made it the desire is to convert to a second unit. Treat yourself to a viewing. (id:44788)
Royal LePage Locations North (Collingwood Unit B) Brokerage
21332 Wilson Street
Delaware, Ontario
Great potential for income property located right off Hwy to 402. Only 10 minutes to London or 40 minutes to Sarnia. Two storey home with a huge shop. Situated on a beautifully landscaped .0722 acre corner lot at the edge of the Village of Delaware. The main level consists of kitchen, 4 pce bath, dining room, living room and den. Second floor has 3 bedrooms. Basement is sealed with spray foam insulation. Newer furnace, AC and windows. Solid oak doors and attic has been recently insulated. The heated shop is 46 x 36 sq ft along with an additional workshop area of 24 x 26 sq ft. Washroom and office in the shop area. Large Bay doors. Plenty of parking area. (id:44788)
Peak Professionals Realty Inc.
255 Maitland Street Unit# 3a
Kitchener, Ontario
Welcome to 255 Maitland St, unit 3A, located in Kitchener, ON. This building backs onto greenspace at Parkvale Park, and is located close to many amenities such as schools and shopping, as well as access to public transit. Unit 3A is a one story, two bedroom, two bathroom unit, and it features an open concept kitchen and living room area, as well as in suite laundry! The kitchen area features plenty of cabinet and countertop space for food prepping, as well as an eat in kitchen island, with extra storage inside , as well as all stainless steel appliances included! The units main bedroom is a perfect size and feature's its own 3-piece ensuite including a stand up shower, as well as a spacious walk in closet! The in suite laundry is located inside its own spacious closet, with plenty of extra storage room. Managed by MF Property Management, this unit has low condo fees which features plenty of inclusion's such as visitor parking, snow removal, garbage removal and much more! Book your private viewing today and come see for yourself all that this unit has to offer! (id:44788)
RE/MAX Twin City Realty Inc.
5951 Jeanne D'arc Boulevard
Ottawa, Ontario
Come be a part of our vibrant community plaza, where successful businesses like The Bad Alibi, a dental clinic, a modern psychotherapy center, Ontario Medical Supply store (OMS), and Sir Vape have already established themselves. And with Toppers Pizza and Holiday Spa joining the lineup, now is the perfect time to position your business for success! Enjoy the benefits of high visibility and constant foot traffic in a prime location. Whether you're starting a new venture or expanding your current business, our versatile retail space can accommodate a variety of needs. Don't miss out on the opportunity to be a part of this dynamic commercial hub. Contact us now to secure your spot in this thriving plaza and take your business to new heights! (id:44788)
Royal LePage Team Realty
78 Knoll Street
Port Colborne, Ontario
This beautiful Aspect Homes creation offers 3 bedrooms & 2+1 bathrooms as part of the 1750 sq ft of living space with the option to finish an additional 700 sq ft of family space in the currently unspoiled basement. Not only is this home beautiful but you can rest assured that the quality you will be purchasing from Aspect Homes as a legal Ontario Home Builder is backed up by a full 7 year Tarion Warranty. The unmatched design is equipped with quartz countertops, engineered hardwood flooring throughout, and 9 foot ceilings on the main floor. Every detail of this house exudes elegance and modernity. The primary bedroom is an absolute oasis featuring a luxurious 4 piece ensuite, amazing tiled shower, a double vanity and a spacious walk-in closet. The second floor laundry makes the tedious task a breeze and incredibly convenient. No need to worry about costly repairs and renovations when buying a brand new home is this easy and affordable. The best part of buying a newly built home is you get to pick your finishes and with a thorough Pre-Delivery Inspection with the builders to be conducted before possession, all you have to do is come in and put your furniture down with complete piece of mind! (id:44788)
RE/MAX Niagara Realty Ltd.brokerage
RE/MAX Niagara Realty Ltd.
2641 Gagne Road
Clarence-Rockland, Ontario
Recently renovated 3+1 high ranch, with two full baths and double garage on a quiet .56 acre treed lot. This classic layout features a recently renovated kitchen with lots of cabinet and counter space, stainless appliances and new flooring, a spacious dining area, a living room with gas fireplace, a full bath and three good sized bedrooms. The lower level has been completely redone and boasts a giant recroom, a bedroom, a full bath, new floors, some storage and brand new washer and dryer. With lots of recent renos, an oversized double garage, a deck and gazebo all on a large lot with a huge yard on a quiet street in a great area this home is a perfect country oasis. Some photos have been virtually staged. (id:44788)
Paul Rushforth Real Estate Inc.
228 And 232 Ross Rd
Smooth Rock Falls, Ontario
Talk about a great opportunity to buy a ready to build on a double vacant lot along the golf course in Smooth Rock Falls. That’s right!! 2 lots side-by-side that are 50’x100’ each, that add up to a total larger property of 100’x100’. Just wake up in the morning and make your way on the 9-hole golf course. 228 Ross (South lot) previously had a home that was demolished, so underground utilities such as water, sewer and natural gas should be available on the property and ready for you to build your dream home. Hydro along Ross Road. Until you build you can keep as a vacant lot for personal usage. Property is zoned R1 residential first density. Property all cleared and ready for you to take over. (id:44788)
RE/MAX Crown Realty (1989) Inc
50 Tulip Tree Common Unit# 4
St. Catharines, Ontario
You will love this Beautiful low-maintenance Townhouse, centrally located in desirable Grapeview, nestled next to a ravine and overlooking a scenic forest and Twelve Mile Creek. The front door opens on a large foyer. A short hall leads to an open concept main floor with hardwood floors and 10' ceilings. The extended cabinets in the kitchen include self close drawers and soft close doors, complimented with quartz counters and under-cabinet lighting. The large centre island provides space for everyone to gather around and the walk-in pantry checks off all boxes. Three large bedrooms on the second floor include a Primary suite that is an oasis. It includes a walk-in closet, an ensuite with soaker tub, walk-in shower and double sinks, and a sliding door walk-out to a private balcony for morning coffee overlooking nature. The basement has a living space that is open and bright with large windows, a 2 pc bath, a cold cellar and tons of storage space. Look no further for your perfect home! (id:44788)
Right At Home Realty Brokerage
1392 Danforth Ave
Toronto, Ontario
On ground floor coin Laundromat with 23 washers & 18 dryers plus more equipments. Second floor 2 one bed room apts. basement one batch. Apt.Gross income from Coin laundry $ 100,000.00 With out wash & fold service ( reason Age of owner ) but can be wash & fold plus dry cleaning dept.Rent from 2 Apts ( second floor ) Total rent $ 1,840.00 plus utilities.Base meant unit not rented.Seller will take back 75% mortgage.Hurry such chance very rare comes.**** EXTRAS **** Full training will be given VTB 75% (id:44788)
Homelife/bayview Realty Inc.
118 Marier Avenue
Ottawa, Ontario
GREAT INVESTMENT OPPORTUNITY! Well maintained multi-family building located only minutes to downtown and close to transit and amenities. This purpose built 6-plex is fully leased and has an additional unit in the basement that's unfinished and can become another rental space making it 7 units. This building is comprised of large spacious units with very functional layouts (5 x 2 bedroom and 1 x bachelor units). Each unit is separately metered for hydro which the tenants each pay and a shared coin laundry room. Units all come with their own fridge and stove. This building RARELY has had vacancy. 2 units have been converted to mid-term rental which all furniture are included with the property. Possible to sell other lots beside. (id:44788)
Exp Realty
5241 Kitchener Street
Niagara Falls, Ontario
Welcome to 5241 Kitchener St, located in the heart of Niagara Falls, walking distance to the falls and Tourist Area. This unique house renovated recently, updated from top to the bottom. Seven bedrooms Five bathrooms in total, First Floor: 3 bedrooms one en-suite bathroom one bathroom, one bedroom set up as kid playing room now. Second floor: 2 bedrooms, 1 bathroom, extra living room with TV. Basement 2 bedrooms, 2 ensuite bathrooms. Full size kitchen, Quartz countertop. Separate entrance have potential of in-law suite. Zoning is TC ( Tourist Commercial ) and Duplex. Air B&B licence on hand. Good for the first home buyer to rent out part of the house to cover the mortgage, also good for the investor to run the Air B&B Business or B&B Business. Furnitures are negotiable. (id:44788)
Bay Street Group Inc.
17 Waterview Court
Welland, Ontario
Coming home here feels great! 1800sqft of living space & extremely well maintained by the original owners over the last 28 years. 3+1 bedrooms, 2 full bathrooms. The WALK OUT basement with kitchenette would make the perfect in-law suite! This semi-detached home emphasizes curb appeal with it's welcoming exterior. A feature window brightens the front living room that opens to the foyer. The galley style kitchen has abundant cabinet and counterspace, new stainless steel appliances & window over the kitchen sink. The breakfast nook is located off the garden door with direct access to the side patio area. A more formal dining area is located alongside the kitchen and living room- ideal for entertaining. The second level has three spacious bedrooms all with with generous closet space as well as a 4pc bathroom. The lower level feels ABOVE GRADE with a full walkout off the grand family room with a bonus bedroom, kitchenette and a 3pc bath. 4th level offers finished drywall and flooring. A private yard- 158 feet deep with many possibilities. This sought after neighborhood is a short distance from the Welland River- if you love to get outdoors you'll love this area. Roof 3 years young with 50 year shingles, both furnace and AC done in the lsat 10 years, NEW asphalt driveway. JUST MOVE IN! (id:44788)
RE/MAX Niagara Realty Ltd.brokerage

