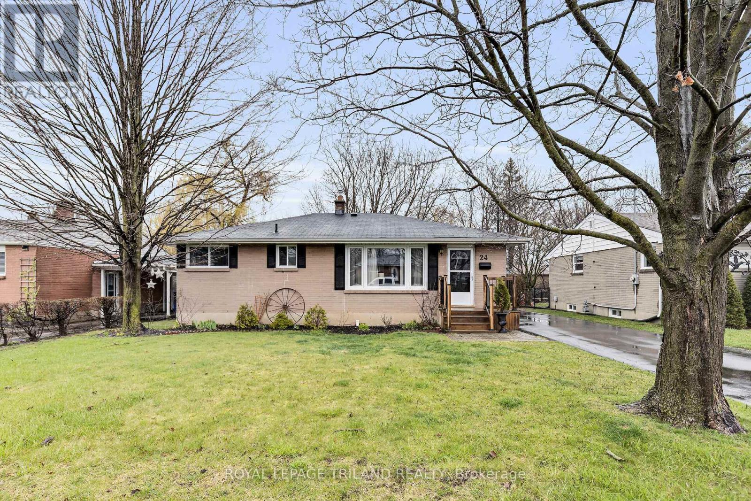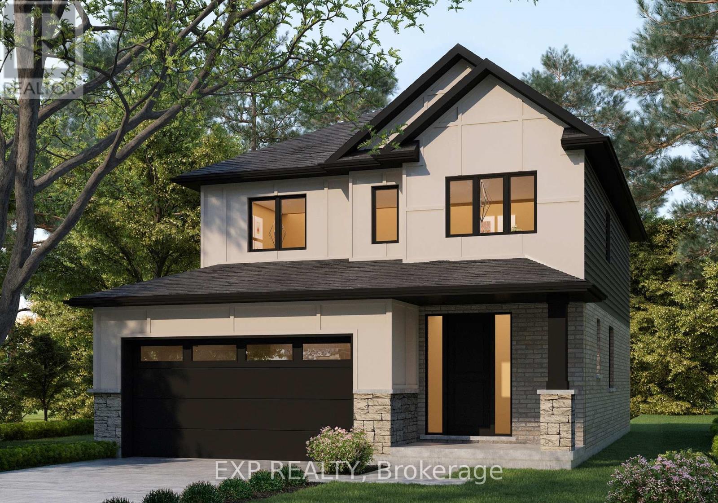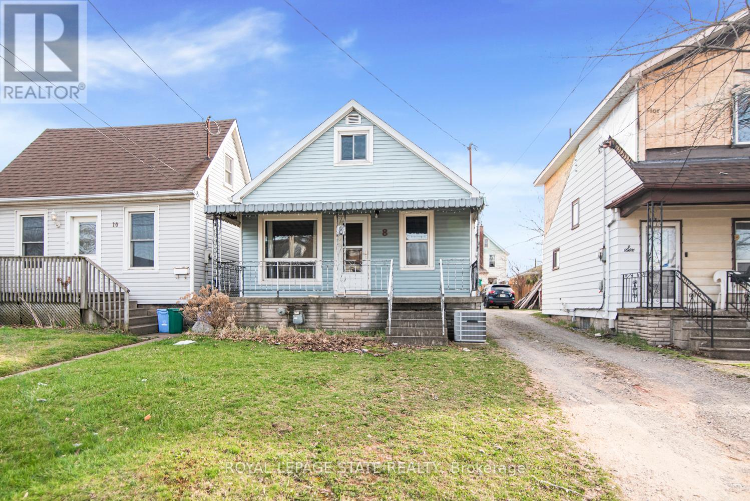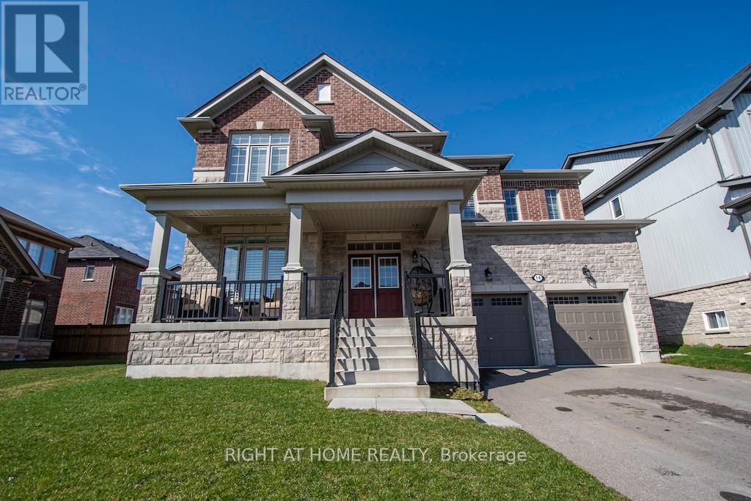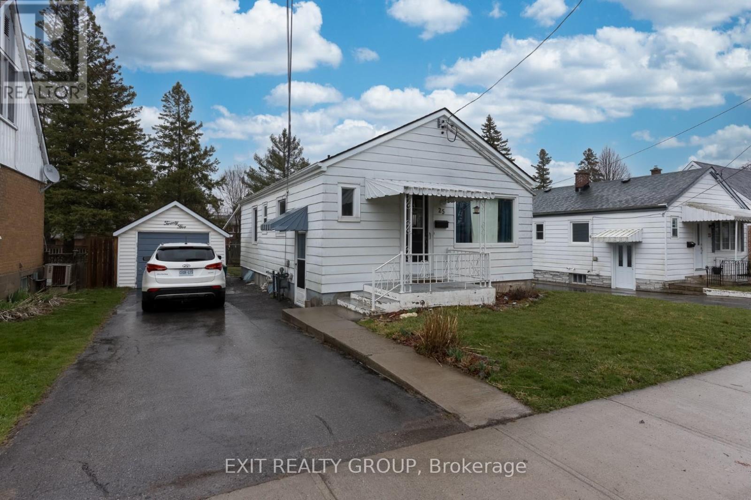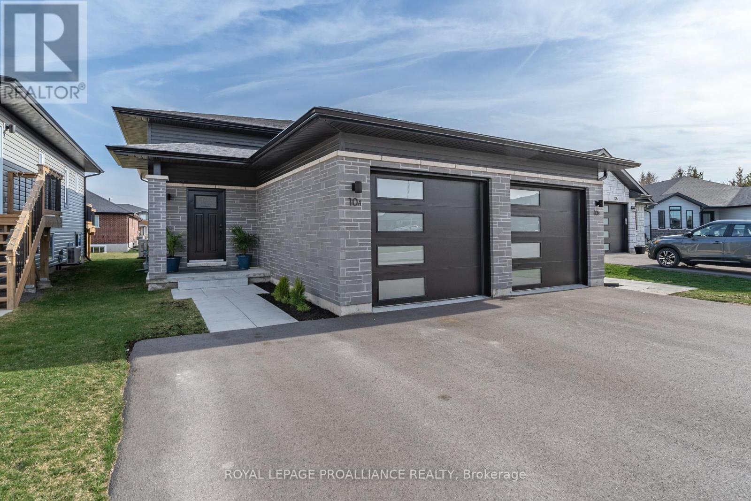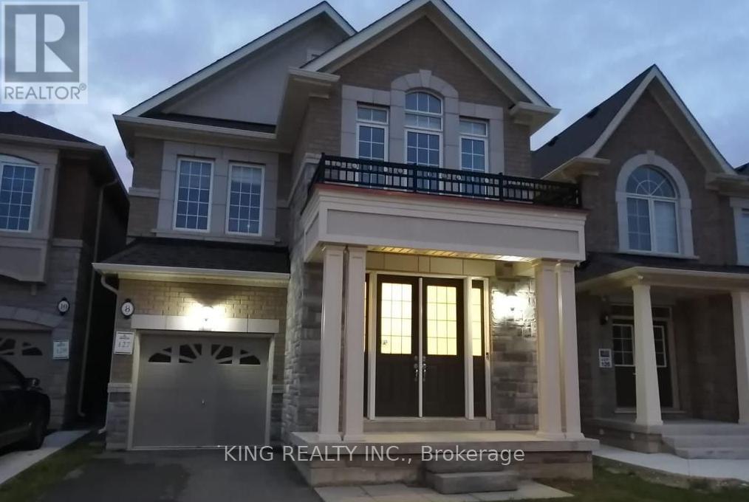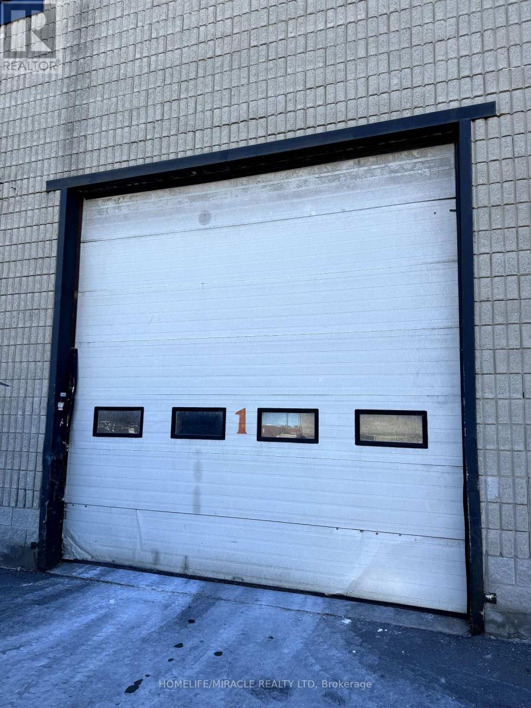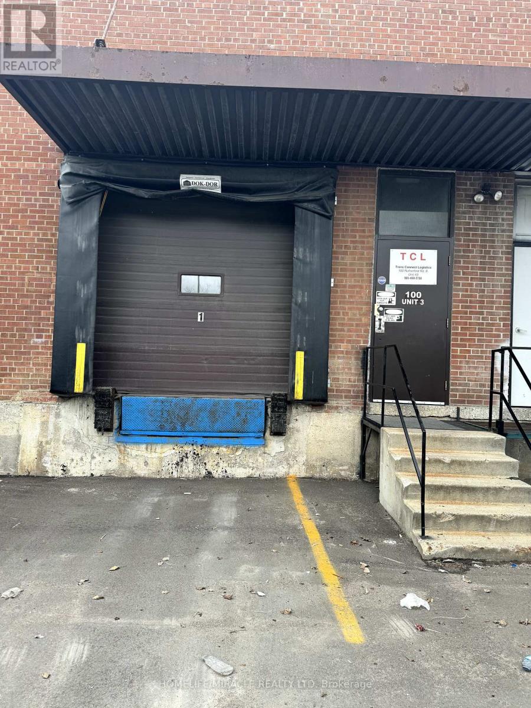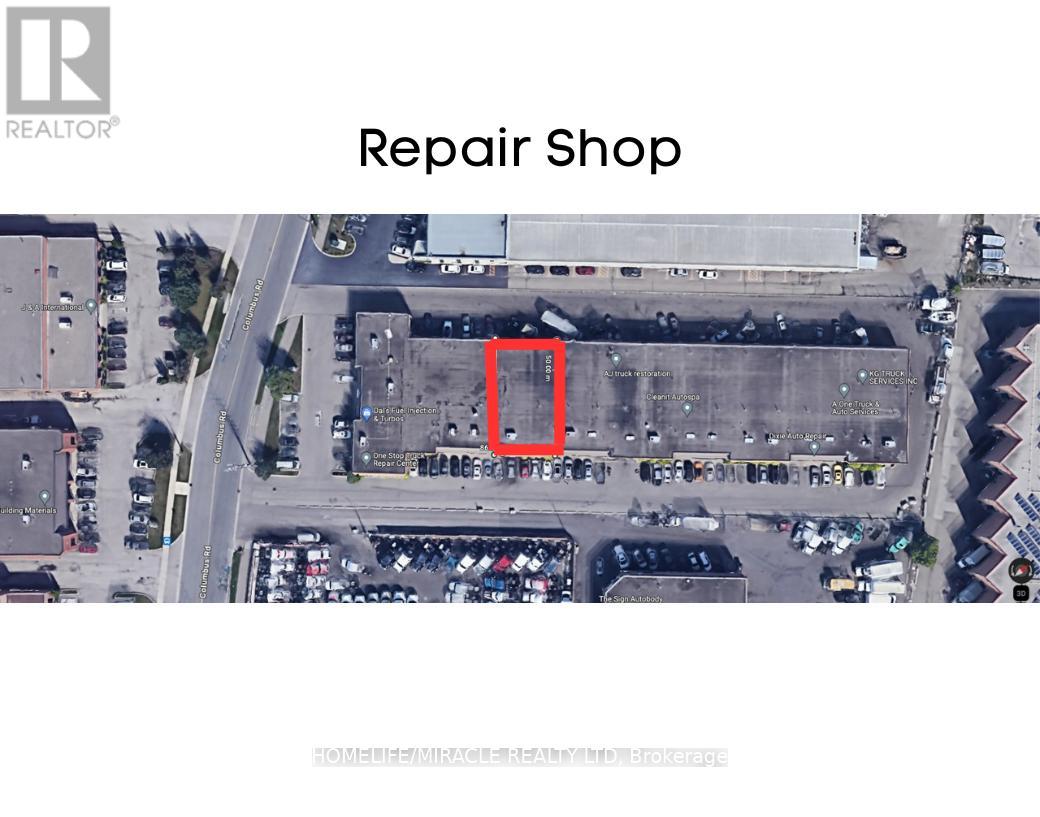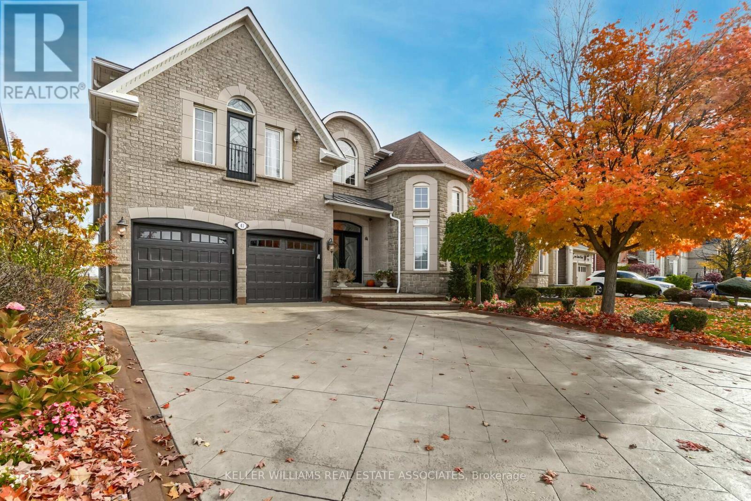24 Brant Ave
St. Thomas, Ontario
This beautiful 3 bedroom brick bungalow is completely finished on both levels. It includes 2 bathrooms, large bedrooms, detached car and a half garage, and a mature treed lot that backs onto a ravine. As you enter the large and bright living room/dining room with access to the kitchen. Down the hall are all three bedrooms and main bathroom. The lower level includes a large family room, spacious laundry room, a second full bathroom, and a possibility for bedroom number 4. You will love entertaining in your private treed backyard without worry of neighbors behind you. Whether you're dreaming of a lush garden oasis, a tranquil patio retreat, or space for outdoor activities, this beautiful yard provides the perfect canvas to bring your vision to life. This charming bungalow offers the opportunity to enjoy the benefits of homeownership in a desirable location. (id:44788)
Royal LePage Triland Realty
3164 Regiment Rd
London, Ontario
To be built: Exquisitely built by Mapleton Homes, in the enclave of Talbot VillagePhase VII, inthe West End,unique homes catering to the discernible buyer are being offeredincluding this 4 bedroom 2 and a half bath house at close to 2,000 square feet tobe builtwith a two car garage. Plenty of architectural charm with each room complimentingthe next. This ""Fairview"" model (traditional elevation shown here) features anabundance ofnatural light, large kitchen looking into the living room area with breakfast barwhich is great for entertaining or conversing while still having a dining room forsit down dinners and concrete driveway. The second floorfeatures a largeprimary living accommodation with walk-in closet and 4 piece ensuite. All bedroomsarewell appointed with 2nd floor laundry, so please contact the listing agent to seefor yourself just where you deserve to live.Close to walking trails, charming restaurants, local shops, great schools, and allthe family amenities that you could desire. More elevations, plans and lotsavailable so please call the listing agent for more information. (id:44788)
Exp Realty
8 Merchison Ave
Hamilton, Ontario
2+1 Bedrooms, excellent North East location walking distance to major shopping mall, transit, QEW access. Clean move in condition, fully finished basement. Many upgraded features. Estate sale. Include probate clause, deposit is bank draft or EFT, 36 hours irrevocable on offers, must be seen! (id:44788)
Royal LePage State Realty
#422 -77 Leland St
Hamilton, Ontario
Welcome To Seventy Seven Condos! A Luxury Boutique Building Steps Away From Mcmaster University. Gorgeous 1+1 Corner Suite. Tastefully Decorated W/ Modern Decor! Lovely Kitchen Boasts Granite Cntps, S/S Appls & Custom White Cabinetry. Living/Dining Area W/ Wide Plank Laminate Flooring. Spacious Primary W/ Closet & Window. Large Den, Currently Used As Second Bedrm. Enjoy The Balcony With Great View! Stunning Bathroom. Beautifully Maintained. Walk To Shops, Restaurants, Cafes, And Transit. **** EXTRAS **** One Parking Space, Custom Furniture, B/I Book Shelves, Wide Plank Laminate Flooring, Porcelain Tiles, All Elfs, All Window Coverings, S/S Fridge, S/S Stove, S/S B/I Dishwasher, B/I Micro, Washer & Dryer (Shared) (id:44788)
Century 21 Leading Edge Realty Inc.
14 Timber Dr
Cavan Monaghan, Ontario
Your Search Is Over! Welcome To 14 Timber Dr.,(The Clifton Model) Boasting 3164 Sq Ft. This 2-Storey Executive Home Is Located In The Heart Of The Ever-Expanding & Demanding Community Known As Millbrook .A Well Designed Floor Plan That's Filled With Incredible Features & Finishes. As You Enter, The Elegant Designed Grand Foyer With Rich Porcelain Tiles Awaits You & Opens To An Executive Home Office & Powder Room. Next, Your Spacious Open Concept Dining Area W Hardwood Floors & California Shutters. State Of The Art Chefs Eat In Kitchen Offers S/S Appliances, Including Fulgar Milano 6 Burner Gas Stove W Double Oven & Hood Range, Hardwood Floors, Quartz Countertops, Large Centre Island With Breakfast Bar, Butlers Quarters, Upgraded Cabinetry W/Pantry, W/O To Fenced Yard And Is Fully Open To An Entertainers Family Room With A Cozy Gas Fireplace. Relax In Your Master Suite W/ Sep Sitting Rm, W/I Closet & Fabulous 5 Pc Master Ensuite W/ Tub-Separate Shower-Double Sink W/Quartz Counters. Total Of 3 Full Baths On 2nd Floor. . Large Second Bedroom Has 4 Piece Ensuite And Walk-In Closet, The Generously Sized 3rd And 4th Bedrooms Share 5PC Bath Jack & Jill Layout With Large Closets & Windows. No Sidewalk, 6 Parking Spaces, Rare Large Front Porch, Double Door Entry, Garage Access Through Mud Room, Upgraded Additional Side Door To Yard, Upper Level Laundry, Potlights, California Shutters Throughout, Upgraded Light Fixtures, Upgraded Baseboards, Freshly Painted 2022, Accent Walls, Upgraded Floors And Tiles, Brick & Stone Exterior Upgrade, Plus More, This Home Is A Must See! **** EXTRAS **** Conveniently Located Near Parks, Scenic Trails, School, Shopping, Community Center, GO Station. Easy Access To Hwy 407 & 115. GTA Only 45 Mins Drive Away! (id:44788)
Right At Home Realty
25 Humewood Dr
Belleville, Ontario
Location and charm! 2 bedroom home located in the desirable East Hill neighbourhood of Belleville. Excellent starter home, investment property or for those looking to downsize. Centrally located, close to shopping, the Waterfront Trail, and downtown Belleville. Great place to raise a family. **** EXTRAS **** Outside basement walls waterproofed by Bain Excavating, new bathroom 2022, new electrical panel 2016. (id:44788)
Exit Realty Group
#a & B -10 Lehtinen Cres
Belleville, Ontario
Welcome to this exceptional side-by-side purpose-built duplex in the sought-after west end of Belleville! Boasting a modern design and premium features, this property offers a unique opportunity for comfortable living and/or investment. With 9-foot ceilings and 16 pot lights illuminating the space, the ambiance is both inviting and upscale. Each unit features two updated main floor bathrooms complete with acrylic, ceramic walls, and elegant glass doors, providing a luxurious feel and easy maintenance. Quartz countertops throughout that exude sophistication and durability. The property has been meticulously maintained, ensuring a turnkey experience for the new owner. Whether you're looking to live in one unit and rent out the other, or seeking a lucrative investment opportunity with two income-generating units, this duplex offers versatility and potential. Located in the west end of Belleville, residents will enjoy easy access to amenities, schools, parks, and more. The neighborhood is known for its convenience and sense of community, making it an ideal place to call home. Don't miss the chance to own this remarkable side-by-side duplex with upscale features and a prime location. **** EXTRAS **** RADIANT IN FLOOR HEAT IN LOWER, HOT WATER RADIATOR UPPER, ductless A/C, TRIPLE WIDE DRIVEWAY (id:44788)
Royal LePage Proalliance Realty
#(Bsmnt) -8 Dale Meadows Rd
Brampton, Ontario
Brand New Legal Basement is available for Lease. 2 Bedroom , 1 Washroom with 1 Parking on driveway. Separate Laundry. Walking Distance To Grocery Shops, Brampton Terminal. Rent is $1900 plus 30% Utilities. Preferred Family. (id:44788)
King Realty Inc.
286 Rutherford Rd S
Brampton, Ontario
M2 Zoned Corner Unit In The Heart Of Brampton's Industrial Hub. Minutes Away From The 410. Access From Hale & Rutherford Rd. Many Usages Permitted Including Automotive. (id:44788)
RE/MAX Millennium Real Estate
#3 -100 Rutherford Rd S
Brampton, Ontario
Turnkey Industrial Unit In Brampton's Industrial Hub. M2 Zoning, Permits Warehousing And Manufacturing. **** EXTRAS **** Outside Storage Permitted (id:44788)
RE/MAX Millennium Real Estate
#8 & 9 -6771 Columbus Rd
Mississauga, Ontario
4284 sqft repair shop, body shop with drive through and office space. Ideal for Truck Repair Shop. located near major highways 401 and 403, as well as in close proximity to the airport, this transportation hub offers unparalleled connectivity. (id:44788)
Homelife/miracle Realty Ltd
41 Nova Scotia Rd
Brampton, Ontario
Absolutely Exquisite, 4185 Sq Ft Above Grade Home, Backing Onto Ravine. Bright & Beautiful. Features9Ft Ceiling & 18 Ft, Huge W/O Basement W/ Kitchen. Absolutely Remarkable Luxurious Design Throughout. Features Welcoming D/D Entrance, Ceramic In Large Foyer, Hardwood Floors, Pot Lights, Formal Liv Rm W/Gas Fireplace, Separate Dining Rm , Family Rm O/Ravine & Gas Fireplace, Stunning Kitchen W/ Huge Centre Island, Bfast Area W/W-Out To Deck. Dream Master Bdrm. (id:44788)
Keller Williams Real Estate Associates

