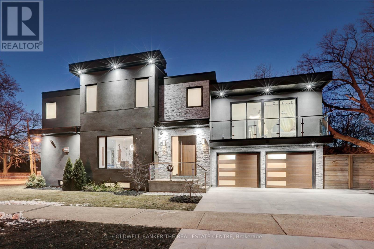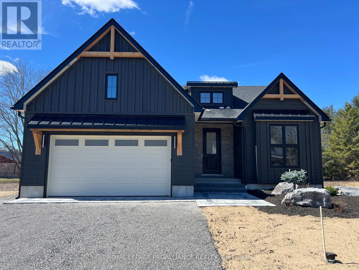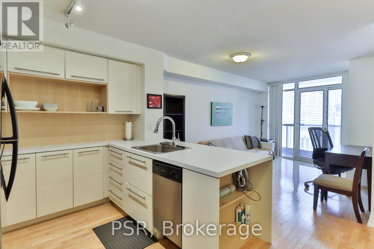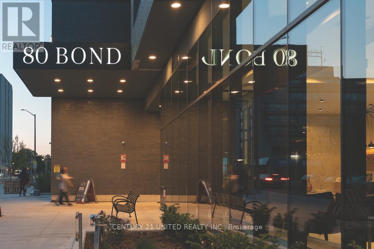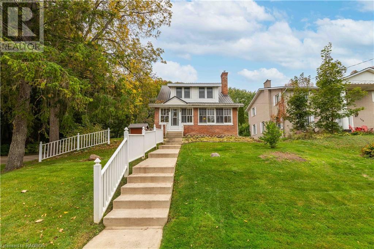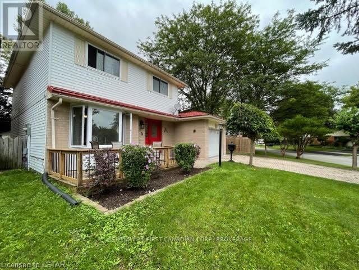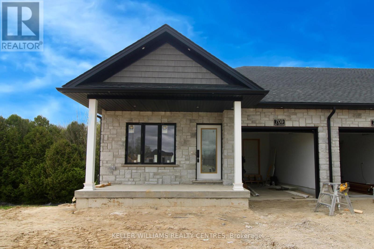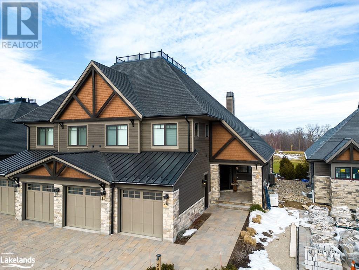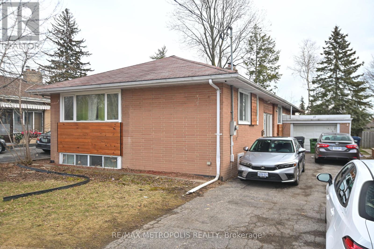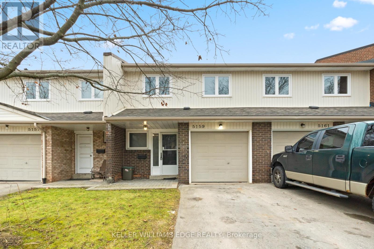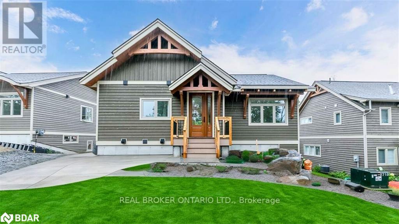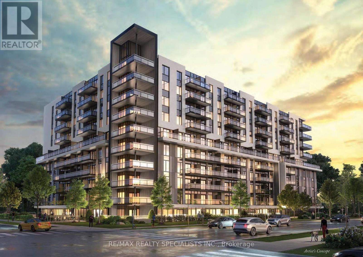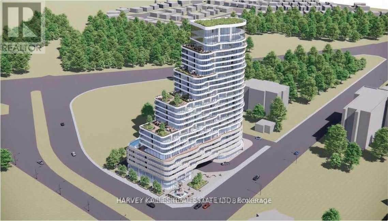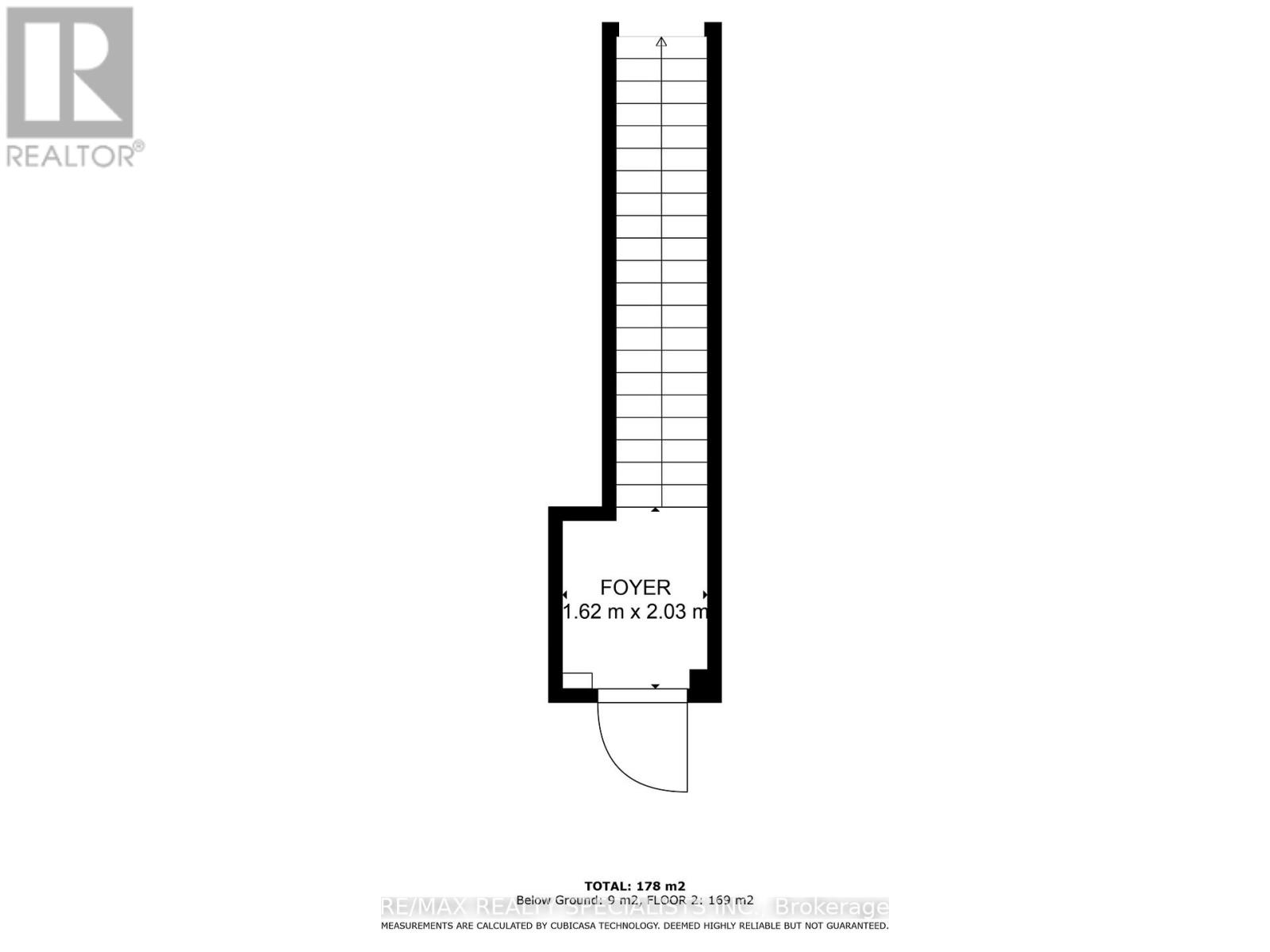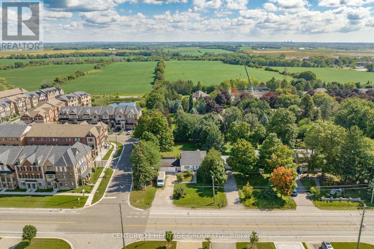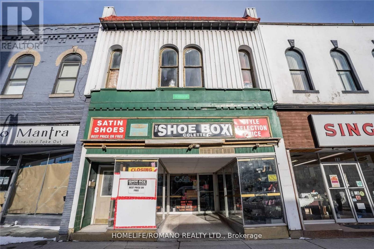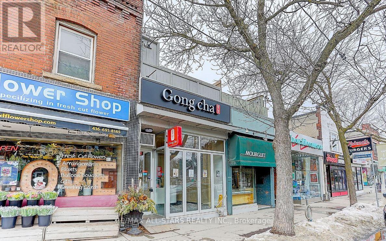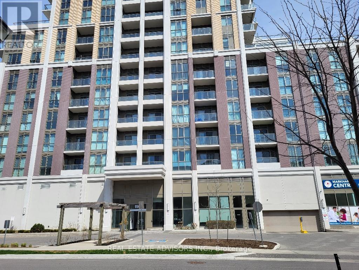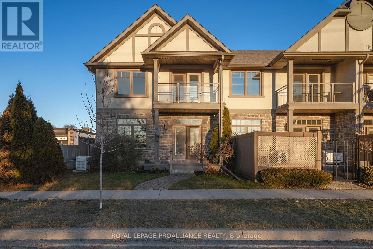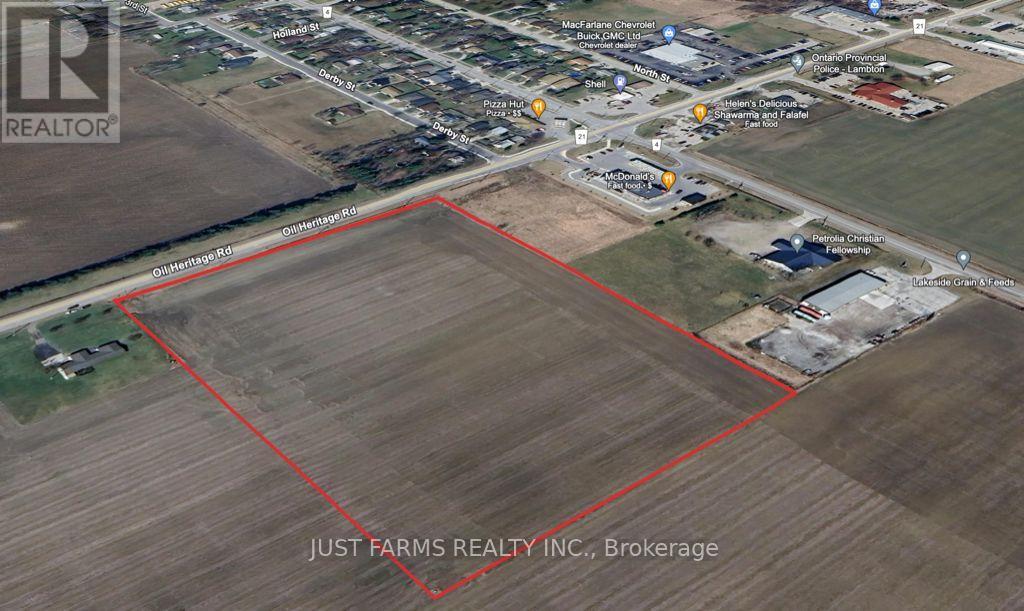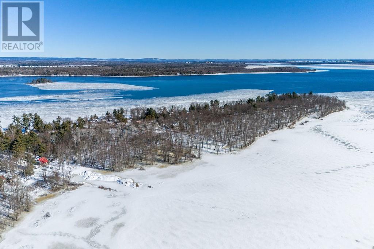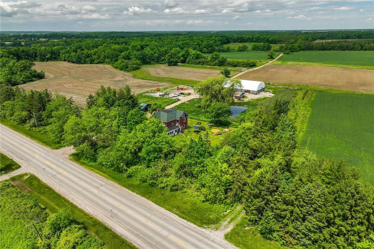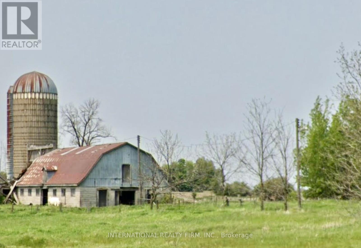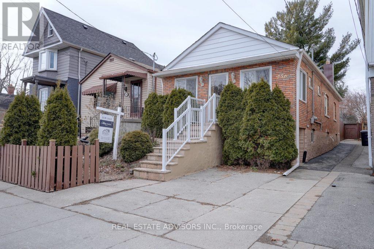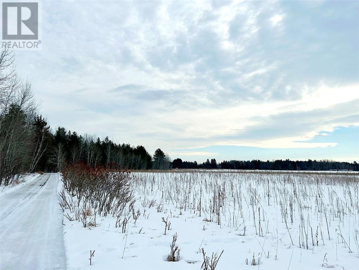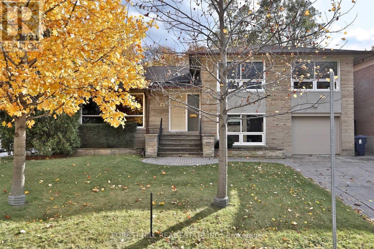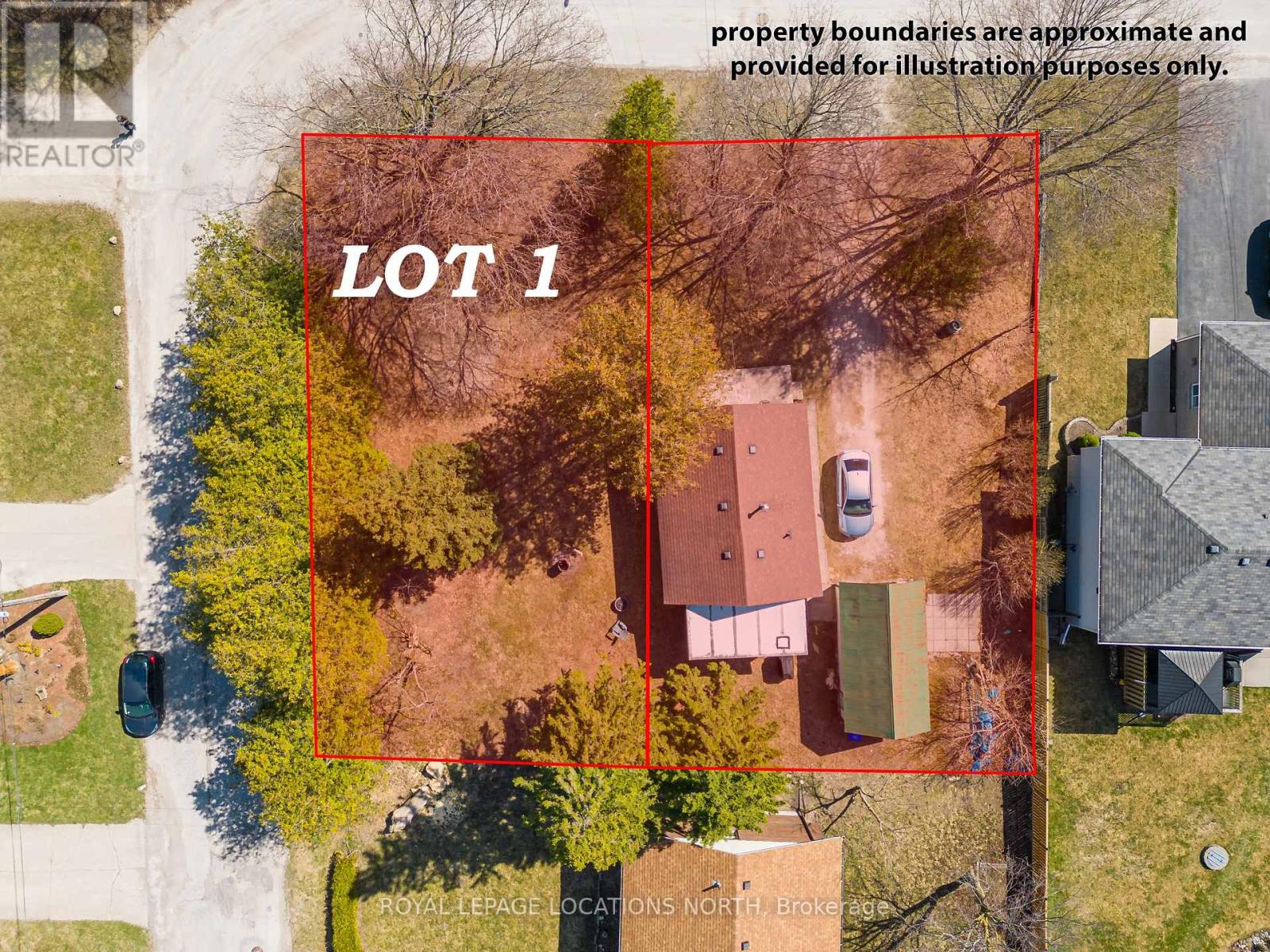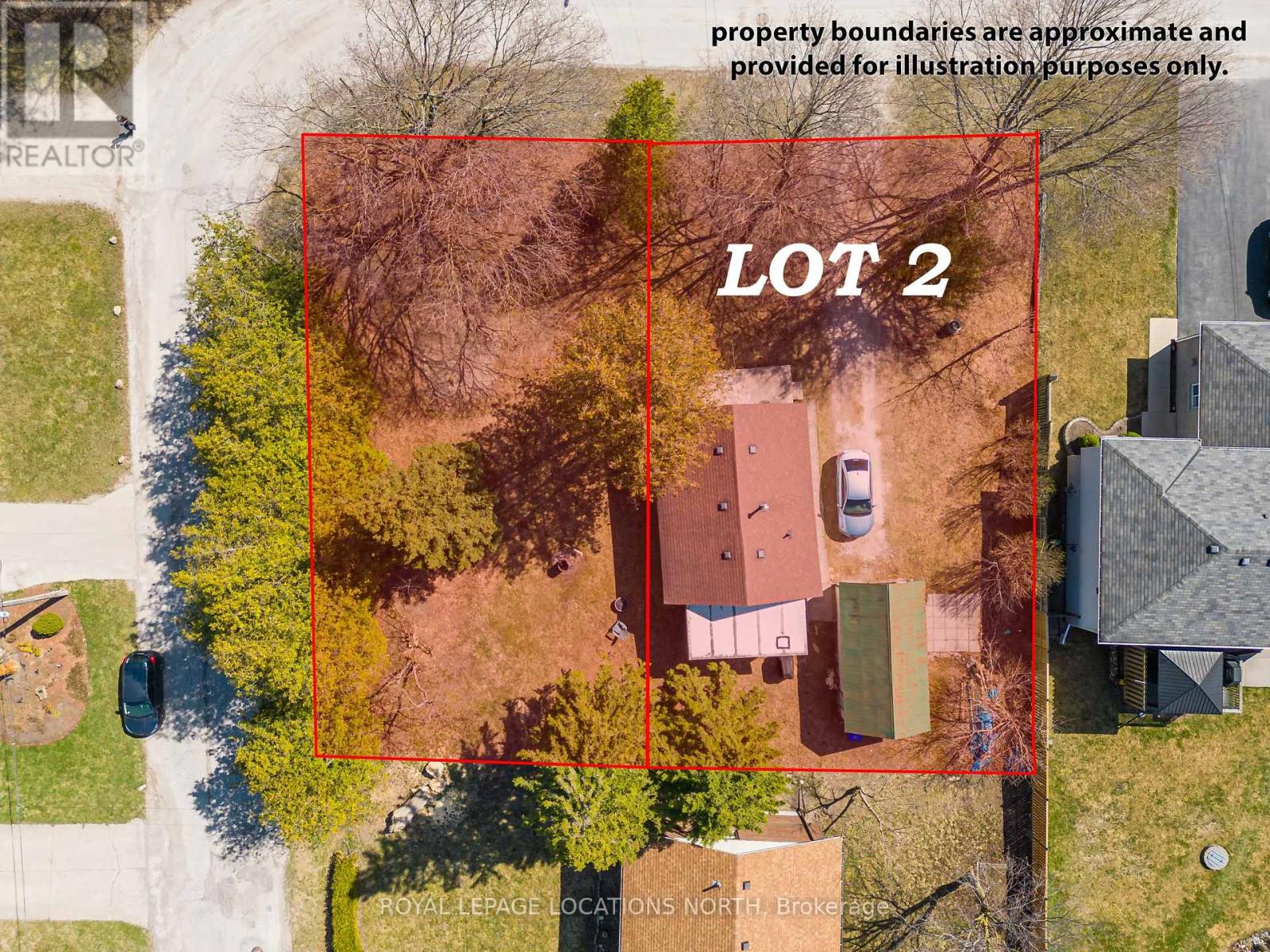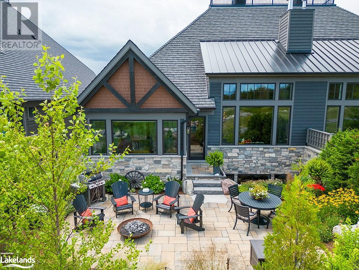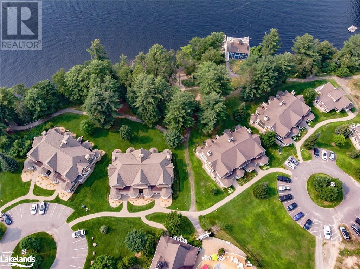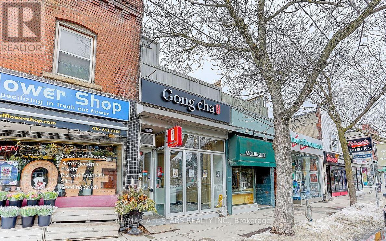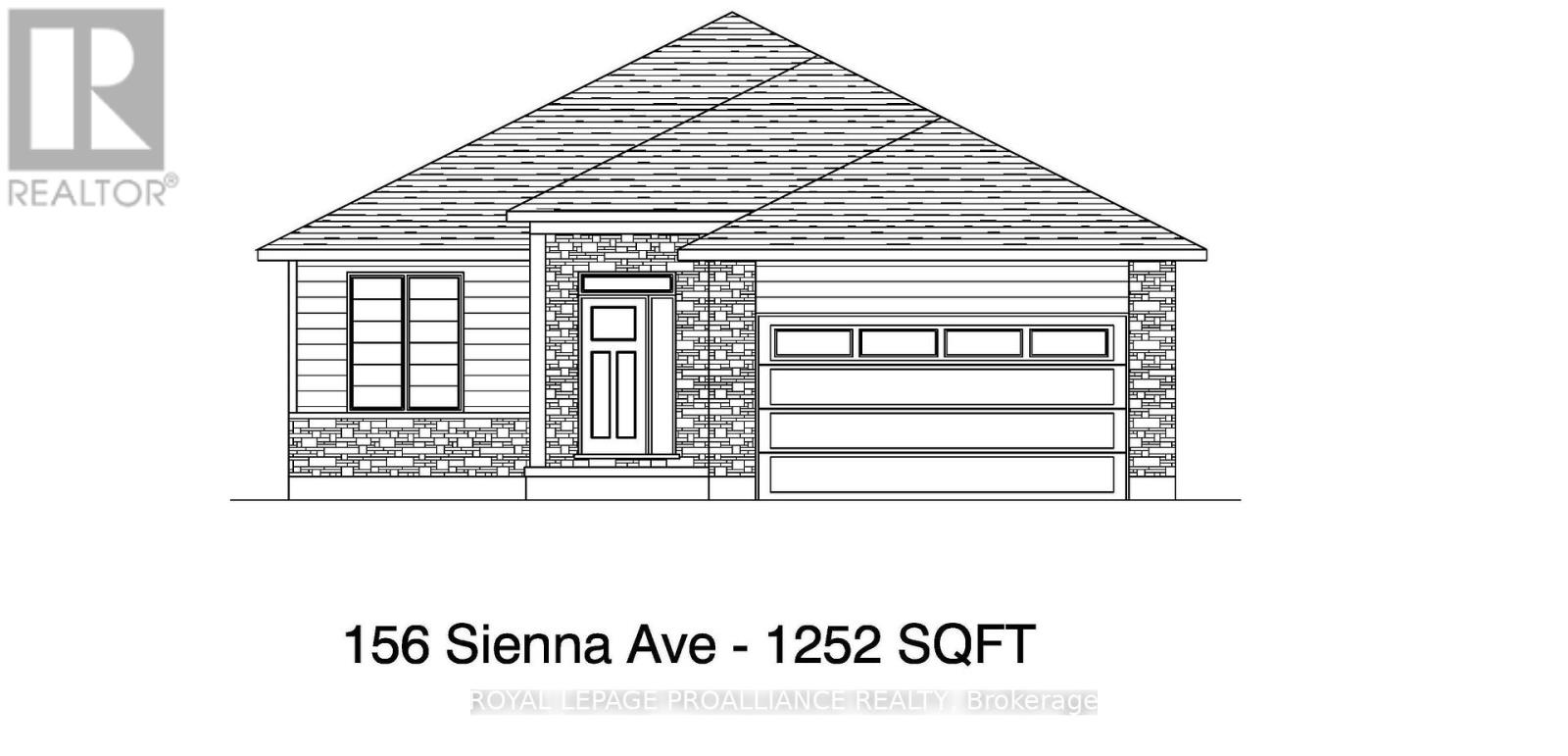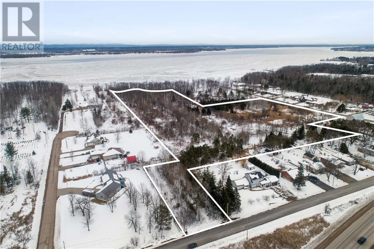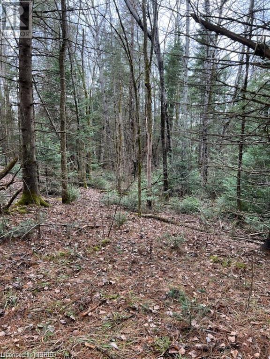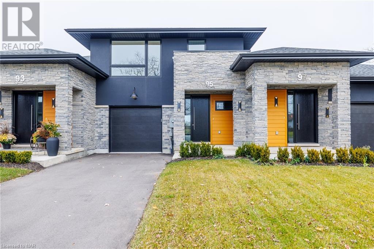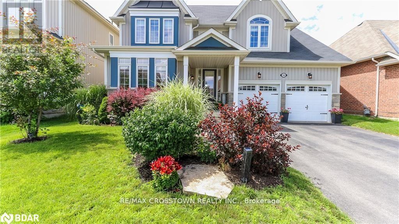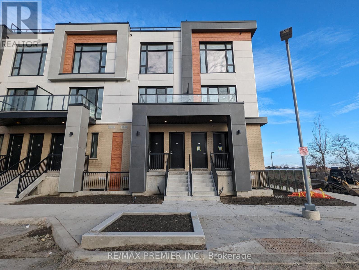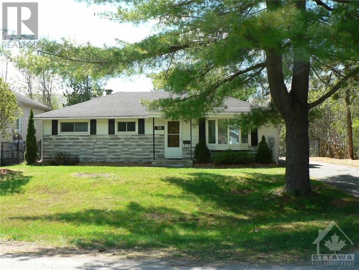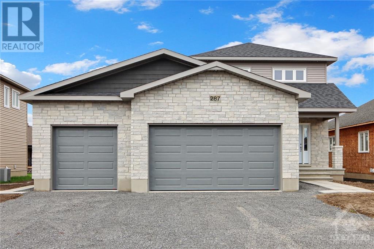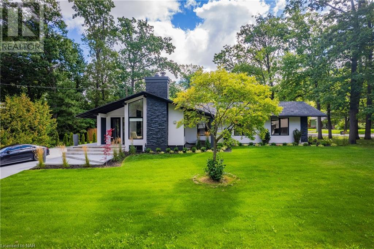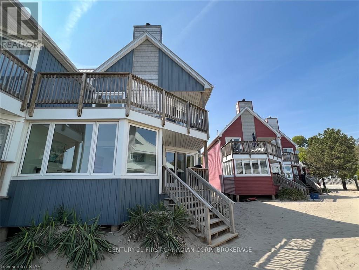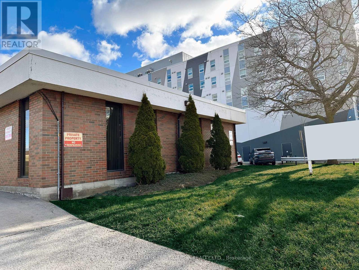2 Meadowbank Rd
Toronto, Ontario
Discover The Epitome Of Luxury In This Meticulously Crafted Eatonville Home, W/approx.3400sq/ft Living Space. Top-Of-The-Line Finishes Throughout. Gourmet Kitchen Boasts Gas Stove, Pot Filler, Quartz Countertops & Backsplash, & Captivating Waterfall Island. Entertain In Style W. Custom Wine Display & Stunning Finishes. Indulge In Spa-Like bathroom ft. Heated Floors, & Gas Fireplace. Contemporary Indoor/Outdoor Lighting. Floating Stairs W. Glass Railing. Landscaped Gardens & Interlocking Driveway Create A Welcoming Exterior. Convenience Is At Your Doorstep, W. Quick Access to HWY427 & Pearson Airport. Fully Fenced Backyard W. Fire Pit & Walk-Out Cedar Deck For Cozy Evenings. This Home Is More Than Just A Residence; It's A Statement Of Refined Living, Where Every Detail Has Been Carefully Curated To Offer An Unparalleled Living Experience.**** EXTRAS **** Built-In Speakers, Electrolux Washer & Dryer, Water Sprinkler System, Heated Floors, Heated Driveway, Large Fenced Backyard With Heated Patio; Bbq, Wet Bar & More. Master Bdrm Has A W/O Balcony And Retractable Tv And King Bed. (id:44788)
Coldwell Banker The Real Estate Centre
11 Mccachen St
Richmond Hill, Ontario
Amazing Opportunity. LOCATION, LOCATION, Attention Builders, Developers, Investors. 8 Building lot project. Surrounded by Multi Million dollar homes. 6 Linked singles 25 ft each, 2 single family detached 37 foot lots, vendor will provide draft plan approval (which is almost completed). **** EXTRAS **** Price to sell. 10 Lots, Richmond Hills most desirable neighbourhood, steps from Yonge street. Full purchase available. (id:44788)
Royal LePage Your Community Realty
37 Deerview Dr
Quinte West, Ontario
Welcome to the newest executive subdivision in the Bay of Quinte! Woodland heights is a perfect blend between country and urban living. Just minutes from the Highway 401 and half way between Toronto and Kingston this subdivision has over 25% of its 90 acres dedicated to wetlands, woodlots, and pathways. This quality VanHuizen Homes 4 beds, 3 bath bungalow is fully finished (2791 sq ft) with all the upgrades - Engineered hardwood floors, 9 foot ceilings (even in the finished basement), custom wet bar in the huge rec room, upgraded custom kitchen, heated ensuite bath floor, cathedral ceiling in the master bedroom, 2 fireplaces, large 26' x 10' covered back deck, stone and engineered composite hardwood siding exterior, upgraded doors and trim, etc. Move to the bay of quinte and enjoy a new home and NEW LIFESTYLE! **** EXTRAS **** High end Kitchen appliances are included. (id:44788)
Royal LePage Proalliance Realty
#2008 -25 Carlton St
Toronto, Ontario
Welcome Home! This Well Maintained 1+1 Might Be The Best Layout You Will See, With The Optimal Use Of Space. A Very Functional Kitchen With Full Sized Appliances, Ample Storage And A Walk-In Closet. Walking Distance To All The Downtown Universities And Colleges, Sports Facilities, Restaurants, Shopping, Across The Road From A Beautiful Grocery Store. Enjoy All Toronto And Downtown Living Have To Offer With A 99 Walk Score And Directly Above The TTC Yonge Line! **** EXTRAS **** Stainless Steel Fridge, Stove, Microwave, Dishwasher. Washer & Dryer. Elfs. Amenities: 24Hrs Concierge, Gym, Indoor Pool & Whirlpool, Dry & Steam Sauna, Party Rm, Theatre Rm, Guest Suites, Rooftop Terr With BBQ, B Some Furnishings Included. (id:44788)
Psr
#821 -80 Bond St E
Oshawa, Ontario
Live at 80 Bond in a stunning brand new modern condo-style apartment w/luxury finishes & high end amenities. Open concept 1 bed + den w/gourmet kitchen feat. Caeserstone counters w/4 s/s appliances, floor to ceiling windows for lots of natural light. Stylish 3 piece bath w/tile floor, large walk in shower w/glass door, vanity w/caeserstone counter & ensuite laundry. State of the art unit w/app control view glass, keyless, wall pad, temp/light control & more. Safe/secure building with concierge/security. **** EXTRAS **** Onsite amenities incl. Party room/lounge w/outdoor terrace/bbqs, business (id:44788)
Century 21 United Realty Inc.
132 2nd Avenue E
Owen Sound, Ontario
Discover the perfect blend of old-world charm and modern living in this beautiful brick home. Located across from the entrance to the city's crown jewel, Harrison Park, this property boasts a prime location that's second to none. Step inside and be transported to a bygone era, where intricate detailing, millwork, and character shine throughout. This home beautifully preserves the craftsmanship of a different generation while seamlessly integrating modern amenities. You'll appreciate the convenience of hydro, updated hot water heating, and a natural gas fireplace meticulously modelled to resemble its coal-burning predecessor. While a touch of cosmetic updates may be in order, this home is a character-filled gem in the heart of Owen Sound. Previews of this show stopping home are now available by appointment. (id:44788)
Brand Realty Group Inc.
5 Monsarrat Cres
London, Ontario
TURNKEY INVESTMENT OPPORTUNITY! Currently rented for $4,535 per month inclusive of utilities. Larger than it looks, come check out this MOVE-IN READY 4 bedroom, 2.5 bath home with a clean attached garage with inside entry. Walking distance to elementary schools, public transit and the spectacular Ed Blake Park and splash pads (only 500 meters away). Attending Western University or Fanshawe College this September? How would like being only a 7-minute drive from either campus. Now, did you notice the beautiful maintenance-free red metal roof and massive backyard deck yet? Furnace, AC and On-Demand water heater are all 5 years old and OWNED as well minimizing monthly expenses and cost of ownership. Time book your showing and make an offer before it's too late! (id:44788)
Century 21 First Canadian Corp.
709 18th St
Hanover, Ontario
End unit town home with finished walkout basement backing onto the trees! The main level of this home is incredibly spacious offering 1332 sq ft with an open concept floorplan. You'll find a patio door walkout from the kitchen/living/dining space to a covered back deck. There are 2 bedrooms on this level, including the master with spacious walk in closet and 3 pc ensuite with custom tile shower. Also on the main level is your laundry/mud room and 4 pc main bath. The lower level of this home has a spacious rec room perfect for entertaining with a walkout to the lovely back yard. The 3rd bedroom is on this level as well as a 3rd bathroom, and plenty of storage. (id:44788)
Keller Williams Realty Centres
129 Georgian Bay Lane
The Blue Mountains, Ontario
Spectacular 5 bed home located in The Private Residences at the prestigious Georgian Bay Club. Architecturally crafted using natural stone and wood along with the extensive use of glass to maximize the bay and golf course views. High quality upgraded features throughout, heated tiled floors, custom 3 zone heating control that can be controlled independently and more! New club facilities coming late 2024 will include an outdoor pool, hot tubs, fitness centre, 3 golf simulators, private treatment rooms, bar and lounge area & more. Enjoy main floor living at its finest with heated front foyer floors leading into an open concept Great Rm, kitchen & dining space. The gourmet Downsview kitchen features quartz counters, Wolf appliances, pantry, induction stove, double wall ovens & plenty of storage. The open plan dining & living space has a stone surround gas fp, floor to ceiling windows with golf/water views & a walk-out. The primary suite has a cove ceiling, sliding doors leading out to a private patio, spa-like ensuite with stand alone tub, large WIC & built in storage. You’ll also find a powder room, spacious mudroom/laundry w/heated floors, storage & access to the 2 car garage. The upper level features wood floors, 2 guest beds, 4pc bath & a den with glass windows overlooking the great room. Head downstairs to a finished,private lower level, with access from the garage and main house. The perfect in-law suite or guest accommodation. Featuring heated floors, large rec space w/sound system, built in Downsview bar with Fisher & Paykel refrigerator, dishwasher and sink complete with hobby/wine room, bedroom, 3pc bath and gym/bed. Outside boasts professionally designed, landscaped gardens, hot tub and natural stone patio. Move in and start living the life of luxury with maintenance free living, high quality lifestyle and golfing/dining at the award-winning GBC. A short drive from the area’s private ski clubs, Thornbury and Collingwood. (id:44788)
Royal LePage Locations North (Thornbury)
#bsmt -17 Dobbin Rd
Toronto, Ontario
Spacious basement with 3 bedrooms and 1 bath. Close to shopping, groceries, Fairview mall, Parkway Plaza, and schools. Tenant to pay 35% of the utilities. **** EXTRAS **** Fridge, Stove, Microwave, Shared Washer and Dryer (id:44788)
RE/MAX Metropolis Realty
#bsmt -80 Vanbrugh Ave
Toronto, Ontario
This home is situated on a 53x120 premium lot in the heart basement in-law suite features a large eat-in kitchen and a a 200 amp electrical service. A gorgeous backyard oasis that love the convenience of being within walking distance of pa schools, shopping, and the beautiful bluffs. This is a must- see property that won't last long! (id:44788)
RE/MAX Realty One Inc.
5159 Banting Crt
Burlington, Ontario
Welcome to your new home - a recently updated and beautifully appointed two-story townhome in the heart of South East Burlington. Just steps away from the serene lakefront parks, excellent schools, shopping and convenient bus routes, this residence offers a lifestyle of comfort and accessibility, with the added benefit of leaving the car behind. It is boasting contemporary finishes, open concept and thoughtful design elements throughout. The updates are a new gourmet kitchen & center Island, beautiful main floor flooring, and new baths enhancing both the aesthetic appeal and functionality of the space, creating a welcoming atmosphere. A must to see from lower level to upper. Great for a new family home. (id:44788)
Keller Williams Edge Realty
#8 -1841 Muskoka Road 118 W
Bracebridge, Ontario
*OVERVIEW* - Brand New Built. The Villas of Muskoka is an exclusive, four-season, villa resort community located between Port Carling and Bracebridge in Muskoka on Beautiful Lake Muskoka. Private South-facing property. Finished 2,400 Sqft - 3 Bedrooms+ Den - 4 Full Baths. *INTERIOR* Bright Open-concept fully-equipped kitchen and dining, walkout to a private deck with porch. Custom entertaining kitchen. 2 large living rooms with gas fireplace and granite stone. In-suite washer/dryer. 2 Master Ensuite 3-piece baths and additional 2 full baths. Large vaulted ceilings and hardwood floors throughout. *EXTERIOR* Resort lifestyle amenities. Walk out to the patio with outdoor furniture. Private deck to enjoy the views of Lake Muskoka and all-day sunshine! Lower level walkout to private Timber Truss Porch. The property has a beach, kayaks, canoes, paddle boards, summer and winter sports facilities, and docking. Conveniently located off HWY 118 between Bracebridge and Port Carling. **** EXTRAS **** *NOTABLE* Fully managed rental program. Villas have fully equipped kitchens, linens, towels, BBQs, and all furniture. Good Proximity to the Highway, Beaches & Trails. Bring your family and friends and enjoy the Muskoka Life. (id:44788)
Red Real Estate
Red Real Estate Brokerage
#605 -401 Shellard Lane
Brantford, Ontario
Attention first time buyers, investors and those looking for amazing value, this one bedroom + study in The Ambrose is a contemporary 10-story Condo with all the convenient amenities. Inside, you'll find a welcoming lobby with concierge service and outdoor visitor parking. The suites boast up to 9-foot ceilings (as per the floor plan), with LED pot lights illuminating the hallway and laundry area. The flooring is elegant in it's designed and boast modern kitchen is equipped with designer cabinets and stone countertops, featuring a stainless steel undermount sink. Over the island, you'll find stylish pendant lighting. Stainless steel appliances, including energy efficient refrigerator and dishwasher, a contemporary microwave oven and an energy-efficient stainless-steel stove. In-suite laundry is made efficient with stacked energy-efficient washer and dryer, complemented by tile flooring in the laundry area. Close to attractions, schools, park shopping entertainment & highway 403. **** EXTRAS **** Parking & Locker included (id:44788)
RE/MAX Realty Specialists Inc.
5544 Mcleod Rd
Niagara Falls, Ontario
Harvey Kalles Real Estate Ltd., Brokerage & High Point Realty Limited are pleased to present a prominent gateway motel property with mid-to-high density residential development potential. Located in the Tourist Core of Niagara Falls at the corner of Stanley Ave & McLeod Rd, between Marineland and the hotel-entertainment core, the existing non-operating 2 storey motel, in need of rejuvenation, contains 23 motel units and has a 3-bedroom office/residence. In-place zoning permits a range of Tourist Commercial Uses. A mixed-use development concept by Zeidler Partnership Architects for 245 res units/22 floors with podium retail commercial has been presented to the City. The site provides a unique opportunity to pursue a mid-rise or high-rise rezoning for greater heights or to restore/expand the existing model. **** EXTRAS **** 1.5+/- acres site consists of 2 land parcels.Survey, Geotech, Phase 1, 2 & Record of Site Condition reports are avail.HST is in addition to list price & sole responsibility & expense of the Buyer.Property Tax amt subject to confirmation. (id:44788)
Harvey Kalles Real Estate Ltd.
#14a -1235 The Queensway E
Mississauga, Ontario
Fully built out office space in a high demand area. Currently tenanted by will be vacant for July 1 **** EXTRAS **** All built out fixtures (id:44788)
RE/MAX Realty Specialists Inc.
10911 Victoria Square Blvd
Markham, Ontario
Attention!!! Builders/Developers Location! Location! Location! This Stunning 17,104 Sq ft Large Corner Property is next to and within 100 Feet Radius of Recently Developed Townhouse Subdivision. This Exquisite Paradise property is surrounded with mature trees situated in quiet Hamlet of Victoria Square Community/Elgin Mills at the Border of Richmond Hill and Markham Only Minutes to HWY 404, Costco, Home Depot, Schools, Banks, PetSmart, Retail Outlets, Restaurants and Many More Amenities. Buyers to apply for Zoning changes for future development opportunities. Seller makes no guarantees or representations, House Sold as is! (id:44788)
Century 21 Heritage Group Ltd.
#main -9 Simcoe St S
Oshawa, Ontario
Unlock a prime opportunity in vibrant downtown Oshawa! With proximity to the 401 and key arteries, this commercial space promises strategic growth for your business. Surrounded by banks, retail, dining, and a university, it's ideal for diversifying enterprises. Elevate your business in this thriving locale. Plus, a rent-free period of three months! (id:44788)
Homelife/romano Realty Ltd.
1918a Queen St E
Toronto, Ontario
This is an outstanding opportunity to secure a versatile real estate asset, perfect for both users and investors. The property features three residential apartments and one commercial store, complete with parking at the rear. The commercial store is currently rented, indicating a reliable income stream. Situated in an area known for high pedestrian traffic, this rare offering is located on the north side of Queen St East, just steps away from the lake. This prime location in the Beaches is an exceptional find. Possible VTB. (id:44788)
RE/MAX All-Stars Realty Inc.
6824 10th Line
New Tecumseth, Ontario
This Family Hobby Farm Is Nestled On 30 Acres Of Breathtaking Land. The Mature Forest And A Wide Gentle Flowing River Surround This Well Cared For Home And Offer An Abundance Of Walking Trails And Privacy. The Farm Is Set Up For Horses With 4 Fenced Paddocks, 24'X40' Barn With Hydro, 4 Box Stalls, Pony Stall, Standing Stall, Insulated Tac Room, Open Water Line All Attached To A 24'X16' Bay With Large Overhead Door And A 60'X24' Heated Shop. The Possibilities Are Endless. The 2 Story Custom Home Features A Large 2nd Floor With 4 Bedrooms And Family Bathroom. The Main Floor Has A Living Rm, Dining Rm, Kitchen With Wood Stove, In-Law Suite With Separate Entrance-Large Family Rm, Bedroom With Ensuite And Kitchen Area Currently Set Up As An Office. LEGAL DESCRIPTION - PT LT 5 Con 10 Tecumseth, PT1, 51R7011 Except PT4, 51R10258; Tecumseth **** EXTRAS **** Please See Attached For Feature Page, Inclusion/Exclusions, Plan Of Survey, Floor Plans. Bailey Creek Runs Through The Property. Hours Of Fun For All Ages! Create Your Family Memories Here! See additional feature sheet for more details. (id:44788)
Royal LePage Meadowtowne Realty
#505 -9560 Markham Rd
Markham, Ontario
Newer Modern Condo Building | Features Open Concept Living | Ensuite Laundry | Walkout To Balcony | Parking And Much More. **** EXTRAS **** Fridge,Stove,B/I Dishwasher,Washer,Dryer (id:44788)
Real Estate Advisors Inc.
#50 -24 South Church St
Belleville, Ontario
Dive into the luxurious lifestyle offered at Harbour Landing with this beautiful end unit home. Offering rare views of Victoria Harbour and filled with natural sunlight this 2,500sf executive townhome that is both stylish and accessible. This unit features both an elevator and a chairlift. An open concept main floor offers a separate dining room and a home office space, a large kitchen with quartz countertops, pantry and high end appliances and a sunny living room with fireplace and patio doors to your deck. Up stairs is a large family room featuring a custom cabinetry around the gas fireplace and garden doors to your covered patio. The massive principal suite features a deep walk in closet and an oversized ensuite. A second guest bedroom has ensuite privileges to the main 4pc bath. Laundry is conveniently located on the 2nd floor. Enjoy waterfront living and walk to restaurants, Meyer's Pier, Victoria Harbour and parks and trails along the Bay of Quinte. (id:44788)
Royal LePage Proalliance Realty
Ptlt 16 Oil Heritage Rd
Enniskillen, Ontario
Prime Commercial Opportunity in Petrolia! Currently an income-producing cash crop bare land, this plot enjoys Commercial-2 zoning, allowing for a multitude of permitted uses. Ideally situated within the urban growth boundary, directly behind a bustling McDonald's outlet and near a busy intersection. Also includes ready access to sanitary sewers and two gas lines. Property taxes for this property include a special assessment for an additional 6 years for access to a new storm drain. Perfect for entrepreneurs looking for a perfect business setup or savvy investors seeking an excellent holding opportunity. Seize this rare chance to own premium land in a rapidly developing locale! (id:44788)
Just Farms Realty Inc.
00 Sullivan Point Road
Pembroke, Ontario
5.3 acres on the beautiful Ottawa River with 110.9 river frontage, 370 ft road frontage. Imagine what you could do with this property. Level treed lot with sandy shoreline on Sullivan Point Road which is not a through road. Minutes to shopping in Pembroke, just over 1 hr to Ottawa the location is great! If you would like to develop or sever this lot, please make the appropriate inquiries with the Township as this area was subject to the flooding of recent years. Beautiful neighborhood, beautiful view on this west facing lot. Enjoy the sunsets from your waterfront dream. Make an offer. (id:44788)
RE/MAX Country Classics Ltd.
1830 #17 Haldimand Road
Cayuga, Ontario
Welcome to this outdoor enthusiast’s dream sanctuary! Rarely does such a 340ac vast expanse of land become available just 30 mins from Hamilton offering breathtaking views of Grand River across Haldimand Road 17. Situated between Cayuga & Dunnville offering unparalleled opportunity for those seeking natural beauty & tranquility. Herds of deer & flocks of wild turkey may inhabit walking as you traipse over this uniquely shaped parcel incs aprx. 140ac of workable land w/remaining acreage comprised of mature hardwood/pine forest & huge/healthy pond creating an oasis for bird & wildlife alike. Escape the city’s hustle & bustle to self-sufficient red pine 14x18 backwoods Log Cabin w/outdoor rain shower, gas-fired sauna, wood-fired hot tub, solar panels w/bank of batteries & 1.8 KW generator powered by owned natural GAS WELL equipped to power wifi, water pump, fridge/freezer. Positioned proudly near the road is charming brick century home (1910) offers 2101sf living space & 1051sf basement. Recently built 50x80 Coverall structure ftrs concrete floor, hydro, 10ft B&B side walls & two 16x14 RU end doors + 608sf garage-2002 & 900sf-1900. Extras - new underground hydro service to dwelling (no knob & tube) & barns/outbuildings. Apply some TLC & then watch this character filled dwelling shine - room sizes not available. Perfect for Hunting Organizations, Naturalists, Investors & more - experience an abundance of wildlife & magical beauty rivaling even the open ranges of Africa. (id:44788)
RE/MAX Escarpment Realty Inc.
5944 10th Line
Essa, Ontario
Attention Investors, Developers! Amazing Opportunity to Land Bank 105+ Acres of Flat Land. Nearby lands already under development. 80% workable land currently used for cash crops and livestock. Rental Income from Local farmer. Design plans for future home ready with survey and existing septic in great condition. Don't miss this opportunity! (id:44788)
International Realty Firm
256 Westlake Ave
Toronto, Ontario
Beautiful Doll House-All Brick-Very well kept-upgraded-Two plus Two Bedrooms-Three Full Bathrooms-Hardwood Floors on main floor-open concept-crown molding-large windows-nice and bright-Primary Bedroom with 3pcs Bath-second full bathroom on main floor -Beautiful enclose sunroom perfect for relaxing - this great home is located close to all amenities - transportation -**** EXTRAS **** Water filter - Central Vac. & equipment - Shed in Backyard - Gazebo - Hot Water Tank - Furnace & equipment.. ONE Front Pad Parking with permit from the City... (id:44788)
Real Estate Advisors Inc.
7877 Seabiscuit Dr E
Niagara Falls, Ontario
Brand New House Is Looking For AAA Tenants With Immediate Possession! Nestled On A Quiet Family Friendly Street And Yet A Heartbeat To Shops, Trendy Restaurants, Schools And Commuter Highways, Located next to A Pond. Minutes To All Amenities Including Costco, Walmart, Grocery Stores, Home Depot, Lowes, Plazas, Restaurants, Hotels, Niagara Falls Transit. 10 Mins Drive To Niagara Falls, Qew. Tenants Are Responsible For All Utility Bills. The Asking Price Of The Property Is Not Included The Basement. However, Entire Property Is Optional. In The Beloved Beaver Valley Community. This Home Has Truly Been Designed And Finished With Family In Mind. This Brand New Home Offers 4 Beds, 3.5 Baths, very good Of Living Space Complete With Stylish Upgrades.**** EXTRAS **** All Brand New High-End Stainless Steel Fridge, Stove, Washer & Dryer. Brand New Window Blinds. (id:44788)
Exp Realty
Sarah Prissilla Drive
Haley Station, Ontario
This picturesque piece of land is located just outside the village of Haley Station in Whitewater Region. 17.82 acres offer an expansive and sprawling landscape, making it ideal for those who appreciate natural beauty and outdoor activities. Situated close to many lakes, trails, the Ottawa River, and various other recreational opportunities this is the ideal property for outdoor enthusiasts. The property's proximity to Highway 17, shopping and all amenities provides a practical aspect, ensuring that you have convenient access to all essential services. If you're looking for spectacular views, privacy and rural charm, you've found the perfect spot! (id:44788)
Exit Ottawa Valley Realty
29 Stormont Ave
Toronto, Ontario
A Spacious 4 Bed Home, Available For Long Term Lease. This 4 Level Home Offers A Large Eat In Kitchen, 4 Full Bathrooms, And A Finished Lower Level. It's Terrific For Family Living, Has The Potential To Convert To A 6 Bedroom Layout, Or Incorporate An Office With Its Own Entrance, Or In-Law Suite. Previous Tenants Adhered To Kosher Practices, There Are 2 Sinks In The Kitchen. Sun-room Includes Large Modernized Windows. Family tenants only!**** EXTRAS **** 2 Fridges, 2 Stove, Hood Fan, Upright Freezer, Dishwasher and Microwave. Washer & Dryer, All Elfs And All Window Coverings, Broadloom Where Laid. Tenant To Pay All Utilities. Power Garage Door opener. (id:44788)
Forest Hill Real Estate Inc.
Part 1 2 Spruce St
Collingwood, Ontario
Build your dream home close to restaurants, coffee shops, shopping, waterfront, Collingwood's Trail System and more! This corner lot measures 64 ft X 95 ft and a lot area of approximately 512 square metres. Property is also currently listed as 2 Spruce St (MLS 40540008 as Land and MLS 40539955 under Residential) and has a severance application that is conditionally approved until November 2024. Owner to finalize severance and creation of this lot prior to closing. The current house on the property will be removed. (id:44788)
Royal LePage Locations North
153 Georgian Bay Lane
The Blue Mountains, Ontario
Welcome to luxury living at its finest in the prestigious Georgian Bay Club. This townhome is a masterpiece of contemporary design and craftsmanship, boasting impeccable attention to detail & high-end finishes throughout. New club facilities coming late 2024 will include an outdoor pool, 2 hot tubs, fitness centre, multi purpose exercise studios, 3 golf simulators, private treatment rooms, a bar and lounge area, sauna/steam rooms and day lockers, all overlooking the golf course and of course beautiful Georgian Bay. Step into the open-concept main floor, where the kitchen, dining, & living areas seamlessly blend together, creating an ideal space for both entertaining & relaxation. The living room is a true focal point, featuring soaring ceilings that emphasize the grandeur of the space, & a gas fireplace, with a walkout to the back patio overlooking the lush green fairways of the golf course. Embrace serene views from sunrise to sunset. The main floor primary suite is a sanctuary of comfort, complete with a stunning ensuite bathroom & a spacious walk-in closet. The main floor is completed with a powder room, an office (or an additional bedroom), finished mudroom/laundry room, and a double car garage, ensuring both practicality and style. The exterior of this townhome is a sight to behold, boasting beautifully landscaped gardens. The captivating vistas of the golf course serve as a backdrop, creating a serene and picturesque setting. As you descend to the expansive lower level, a generous recreation room offers endless potential for entertainment & leisure activities. 3 additional bedrooms (one currently used as a home gym) provide ample space. A 3-pc bathroom and a storage room complete the lower level. This prime location offers quick access to the Georgian Bay Club, the area's private ski clubs and Thornbury, with its array of award-winning cuisine, galleries, shops, and cafes. (id:44788)
Royal LePage Locations North (Thornbury)
1020 Birch Glen Road Unit# V16-Wk6
Baysville, Ontario
OWNER IS ANXIOUS TO SELL. Experience the ultimate luxury lifestyle with fractional ownership of this stunning villa! Enjoy 5 weeks annually for life and indulge in all the amenities this exquisite property offers. Your package includes a fixed summer week 6, renowned for its charm in Muskoka, and 4 floating weeks, allowing you to tailor your escapes each season. This spacious 2-bedroom villa with a den comfortably accommodates 8 guests, boasting 3 bathrooms, opulent finishes, and furnishings, along with 2 propane fireplaces for cozy evenings. Ideally situated near the beach, boathouse, clubhouse, and pool, relish breathtaking views of Lake of Bays. With a convenient Friday changeover and a pet-free environment, this villa epitomizes refined living at its finest. 2023 fees $5850. Remaining 2024 weeks are April 26, July 26, and Oct 11. (id:44788)
Royal LePage Lakes Of Muskoka Realty
80 Vanbrugh Ave
Toronto, Ontario
This home is situated on a 53x120 premium lot in the heart of a kind and boasts two private driveways, along with an at will find three spacious bedrooms, as well as a 4pc washroom walkout sundeck. The home also has a 200 amp electrical ser offers plenty of privacy. This is a great opportunity for a You'll love the convenience of being within walking distance schools, shopping, and the beautiful bluffs. This is a must-see property that won't last long! (id:44788)
RE/MAX Realty One Inc.
1918a Queen St E
Toronto, Ontario
Prime Beaches Location!! An Excellent Opportunity To Acquire A Real Estate Asset For A User And/Or Investor Three Residential Apartments And One Commercial Store , W/Parking At The Rear, Store Rented, In An Established High Count Pedestrian Area. Rarely Offered On Prime Location At The Beaches Located On The North Side Of Queens St East.Steps To The Lake (id:44788)
RE/MAX All-Stars Realty Inc.
156 Sienna Ave
Belleville, Ontario
When quality matters by a VanHuizen Home! This 2 bed, 2 bath home is filled with the high end finishes and attention to detail that this builder is known for. The homes 1251 sq ft contains engineered hardwood floors, a custom kitchen by William Design with quartz counters, a convenient mudroom between the kitchen and garage that can double as a pantry, upgraded doors and trim, etc. Built on a large, level lot in Potters Creek this home is a short drive to all that Hastings and Prince Edward County have to offer! Construction hasn't started yet so you can select all your own finishes. Stop by our Potters Creek model home for inspiration! (id:44788)
Royal LePage Proalliance Realty
00 Golf Course Road
Pembroke, Ontario
Vacant 16-acre lot on the Ottawa River just outside of Pembroke in Laurentian Valley Twp. It's like having a blank canvas with endless possibilities. You can build your dream home or cottage by the water or set back and create a waterfront playground for all your adventure toys. And with activities like swimming, boating, sailing, paddleboarding, and more, you'll never run out of things to do! This property has over 390 feet water frontage and is a perfect private setting with two road frontages on Golf Course Rd and Irene St. Plenty of room for any size outbuildings or your dream workshop. It's truly a rare find! (id:44788)
Royal LePage Edmonds & Associates
3051 Hwy 534
Nipissing, Ontario
Embrace the rare opportunity presented by this 2.42-acre building lot, featuring an impressive 670 feet of frontage and an approved entrance permit fronting on the south side of Hwy 534. Conveniently located just minutes from Powassan, this expansive parcel beckons with the promise of a scenic haven for your dream home. The gentle topography invites versatile landscaping and design possibilities, while the surrounding natural beauty sets the stage for tranquil living. Revel in the captivating sunsets on the horizon, adding a daily spectacle to your future residence. Proximity to local amenities ensures both convenience and the serenity of a rural retreat, allowing you to strike the perfect balance between practicality and natural splendor. (id:44788)
Hummingbird Realty Inc.
95 Port Robinson Road
Fonthill, Ontario
Welcome to your dream home! This stunning 3-bedroom, 2.5-bathroom freehold townhouse in the charming town of Fonthill is sure to impress. As soon as you walk in, you'll notice the 9' ceilings creating a spacious and open feel throughout the home. The custom-designed kitchen features a stainless steel double sink with a Riobel dual spray faucet, massive island, floor to ceiling soft-close cabinetry complemented with quartz counters. The large living and dining space with oversized windows and an abundance of LED pot-lights is perfect for entertaining. Covered deck off of the living space for a natural outside extension of the home. Main floor offers an additional convenience of a mudroom off of you single car garage and 2-pce powder room. Large primary bedroom on the second level with an ensuite fit with double vanity, a Berlin Free Standing soaker tub, a tiled shower and spacious walk-in closet. The 2 additional bedrooms also have the luxury of enjoying the main bath with double vanity and a Mirolin tub shower combo. Second floor laundry equipped with plenty of storage and sink. The basement is unfinished but posses tons of potential with plenty of natural light and a walkout to a covered patio. This beautiful townhouse is move-in ready and waiting for you to make it your own. Don't miss out on this incredible opportunity to own a stunning home in Fonthill! (id:44788)
Revel Realty Inc.
100 Mount Cres
Essa, Ontario
Modern & Contemporary Home Backing onto Environmentally Protected Greenbelt. No Backyard Neighbours! Quiet Family-Friendly Neighbourhood. Home Boasts Engineered Hardwood Floors & Cathedral Ceilings Thru Out. Large Eat-in Custom Kitchen with 3 Stainless-Steel Appliances (Natural Gas Stove), Lots of Cupboards & Gleaming Counters with W/O Leading to Sundeck & Above Ground Pool & Fully Fenced Backyard. (Natural Gas BBQ Hook-up) Separate Dining Room w/French Doors Can Accommodate a Large Table for Family Gatherings. Separate Family-Rm w/Gas Fireplace. Full size Washer & Dryer in Main Floor Laundry w/Inside Entrance to Double Garage. Enjoy the Professionally Finished Basement with an Additional Bonus Room That Could be Another Bedroom or Roughed-in Bathroom. Furnace Room with Dehumidifier, Water Softener & Storage. With Rough-In Central Vac. Close by Skiing, Hiking Nature Trails, Shopping, Restaurants etc. 10 Min to Base Borden, 20 Min to Alliston & Barrie, 30 Min to Wasaga Beach.**** EXTRAS **** A Little Over an Hour to Toronto. This Landscaped Home is Perfect for the Entertainer or Commuter and Shows the Pride of Ownership. A MUST SEE!! (id:44788)
RE/MAX Crosstown Realty Inc.
#403 -11 Steckley House Lane
Richmond Hill, Ontario
** This is an Assignment Sale ** Property is occupied. Welcome to Elgin East by Sequoia Grove Homes. This never lived in 3 Bedroom, 3 Bathroom home is one of the few blocks of ""through"" townhouses in the subdivision. This townhouse boasts 1672 Sq. Ft. and 289 Sq. Ft. of Outdoor Space! Includes 2 underground parking spaces and 1 storage locker. Rogers Ignite internet included for the duration of bulk agreement. Some finishes/features include: 10 foot ceilings on the main, 9 foot ceilings on all other floors, quartz counters in kitchen, second bathroom and primary ensuite, smooth ceilings throughout, electric fireplace in the primary bedroom, three balconies and a terrace! Close to: Costco, Highway 404, restaurants and more! Rent to own option available. (id:44788)
Royal LePage Real Estate Professionals
2059 Camp Bickell Rd
Iroquois Falls, Ontario
Located on spring-fed Chapman Lake, this is more than just a lake house! With 5 acres of land, this property offers a remarkable 2+2 bedroom bungalow, a 2.5-bay detached garage with a heated loft, an ATV garage, a 2-bay boat house with rooftop sundeck, a greenhouse, a 3 bedroom 1,000 square foot guest house, and SO MUCH MORE! Custom-built in 2008, the +2,100 square foot home is perched on a peninsula, offering captivating lake views from every window. The main floor has an open-concept living space with a lovely wood-burning fireplace, an expansive kitchen with solid wood cabinets, custom live-edge countertops and a generous island with heated floors, and a sunken sunroom with a hot tub. In the walk-out basement, you will find even more to marvel over such as a spacious mud room to easily manage your outdoor gear, a rec room with above-grade windows, a den, a multi-purpose room, a full bathroom, 2 workshops, an abundance of storage space & 2 sets of built-in bunkbeds with custom features and colour-coordinated bedding. The 38’ x 24’ detached garage is wood heated and includes a 455 square foot finished loft. The boathouse sundeck provides a breathtaking view of the clear waters and is a great spot to watch friends and family swimming! The seasonal guest house just off the peninsula is steps to the beach and a waterslide! Plenty of room to host, with 3 bedrooms, kitchen, a 3-piece bathroom, a dining room, and a living/sunroom. Located in the hub of Northeastern Ontario, this gem is centrally located. Just 20 minutes to Iroquois Falls, 30 minutes to Matheson, and 40 minutes to Timmins or Cochrane. (id:44788)
Zieminski Real Estate Inc
36 Henry Goulbourn Street
Stittsville, Ontario
Open House Sunday, May 5, 2024, from 3:00 - 4:30 P.M. Fantastic opportunity to own an affordable Detached home on a large lot in sought after Stittsville! 3 Bedroom bungalow offering open concept design, neutral decor, Updates Include: natural gas Furnace(Replaced 8-9 Yrs. Ago), bright kitchen with island, insulation in Attic, roof (40 Year Old Shingles Approx. 2019), main bath. Hardwood, tile and laminate flooring throughout main floor (no carpet), appliances, central air, storage shed, Hot Water Tank is Owned, large fenced backyard and located on a quiet family street close to all amenities! Schedule "B" to accompany all offers and 24 hour irrevocable for offers. Wood Burning Fireplace; Crawl Space for Basement (See Listing Agent for Pictures) (id:44788)
Right At Home Realty
651 Parkview Terrace
Russell, Ontario
Welcome to 651 Parkview Terrace on the lake with secondary unit attached. Primary residence has a spacious main living area with 3 beds. SECONDARY UNIT provides separate living quarters with its own entrance, kitchen, living room bedroom complete with walk-in, in unit Laundry, bathroom, single attached garage with inside entry and a covered deck area. Main Unit features Bright Open Concept main floor with Entertainment style Kitchen, with walk-in pantry, Living room and Dining Room. Upstairs there are 3 bedrooms including the primary suite with walk-in closet and 3oc ensuite. The home was designed by the award-winning Corvinelli Homes, ensuring quality craftsmanship and attention to detail. Nestled in the Family Oriented Village of Russell this home is conveniently located near schools, parks and shopping, making it an ideal choice for families or multi-generational living. In the subdivision you will enjoy walking around the pond and access to over 10kms of paved trails. Why wait! (id:44788)
Sutton Group - Ottawa Realty
189 Lockhart Drive
St. Catharines, Ontario
Welcome to a stunning home that has undergone a complete reconstruction, leaving no detail untouched. From the brand new windows to the pristine flooring and even a new driveway, this home exudes modernity and elegance. Nestled on a corner lot in a peaceful neighbourhood just off Glenridge, this home offers the perfect balance of tranquility and convenience. Step inside, and you'll be greeted by a spacious and thoughtfully designed interior. The heart of the home lies in the kitchen, featuring a breathtaking 15-foot long Island and top-of-the-line Fisher and Paykel appliances. The open concept layout of the home creates an inviting and airy atmosphere, enhanced by the vaulted ceilings. The basement is a hidden gem, boasting a secondary entrance that offers endless possibilities. Whether you envision it as a separate living space, a home office, or a recreational area, this additional space provides flexibility and convenience. For buyers seeking added convenience and protection for their vehicles or extra outdoor living space, there is also an exciting opportunity to have a carport built at an additional cost. Don't miss the opportunity to experience the allure of 189 Lockhart Drive! (id:44788)
Revel Realty Inc.
Peak Group Realty Ltd.
#3 -374 Edith Cavell Blvd
Central Elgin, Ontario
Stunning WATERVIEWS! BEACHFRONT CONDO TOWNHOUSE available for you in the very desirable NEWPORT BEACH Condominium Complex right on the Main Beach of Port Stanley. This gorgeous unit comes with full access to the beach via a privacy fence surrounding this property. Completely carpet -free! New Vinyl Plank Flooring recently installed on both floors. Brand new gas fireplace as of last July. Freshly painted in fresh beachy colours, this large 3 bedroom, 2 full bath unit is open concept on 2 levels with vaulted ceilings and plenty of natural light with year round beach and water views. Recent updates include: New Bedroom windows, large double panel upper Window at lake side above the vaulted living room, 2 new Bathroom Vanities, 2 new toilets, and a new Tub & beautifully tiled Tub surround in the upper bath. Beautiful 4-season Sunroom with 2 walls of windows facing the water, and a sliding doors to the side deck for Bbqs. Forced Air Gas furnace and Hot Water Tank replaced in 2020. This bright and airy unit awaits you and your family! No short term rentals nor Airbnbs allowed. So a quiet condo community awaits you and your family either as your full time residence, or your 'Home away from Home' or your Cottage! For those seeking to purchase now and move in later, the Condo Corp allows only a one year lease term minimum. Port Stanley is PARADISE to live here year round and everything is open here year round! We have milder warmer winters and beautiful summers! Please see Drone video and the iGuide Tour photos with floorplans for more information under Media Tab. Book your showing asap! This unit will not last in this market! (id:44788)
Century 21 First Canadian Corp.
67 Thornton Rd S
Oshawa, Ontario
This is a great opportunity to lease a hard-to-find freestanding building that features newly renovated office space with ample natural light. The building is located at the intersection of Thornton Road S. and Kings Street W., in a prime location, just north of Trent University and Oshawa Civic Centre. The property is conveniently situated just minutes away from Highway 401 and the Oshawa Centre, and accessible by public transit. Ample parking. **** EXTRAS **** Zoning permits daycare center, office, personal service establishment, private school, and studio. Lease for only $11,993.32 per month + HST. The tenant is responsible for janitorial, utilities (separately metered), and garbage. (id:44788)
RE/MAX Hallmark First Group Realty Ltd.

