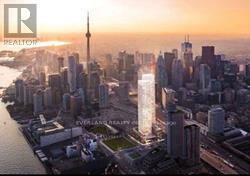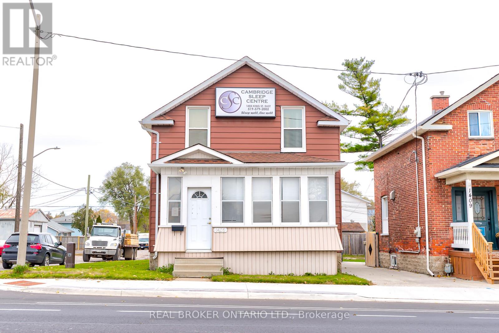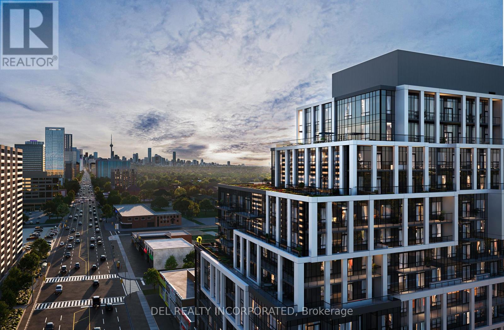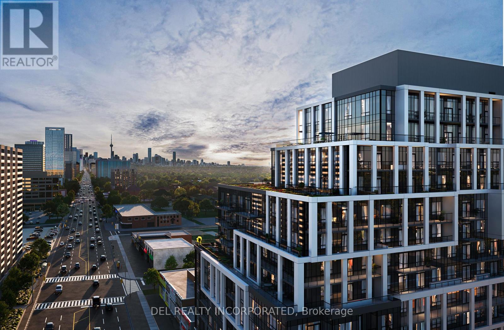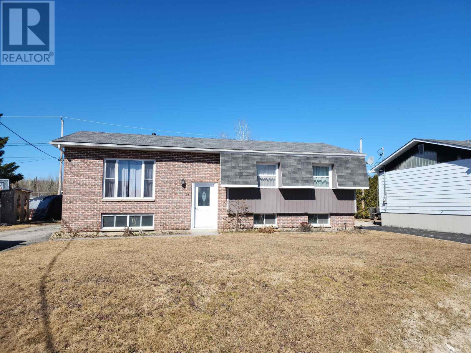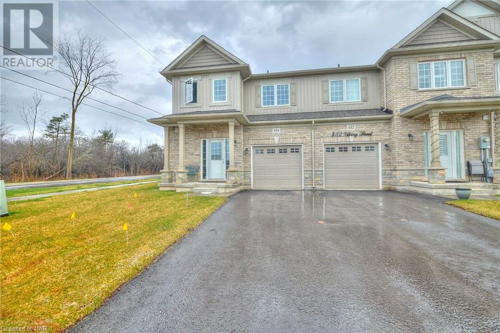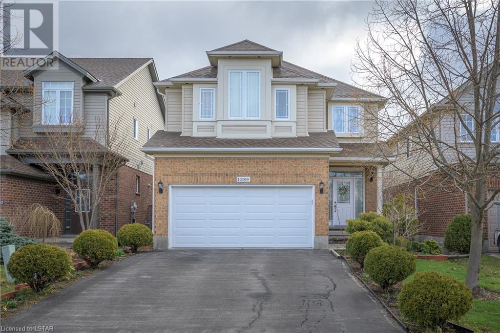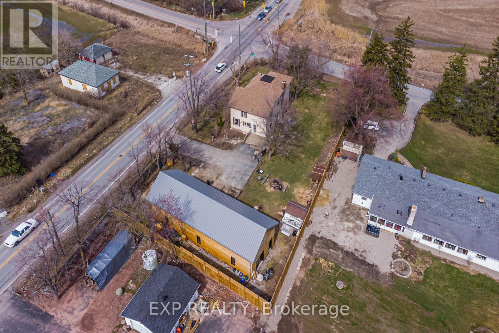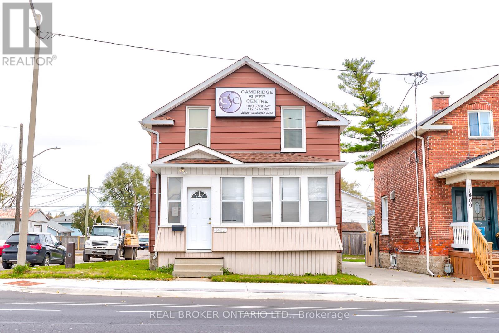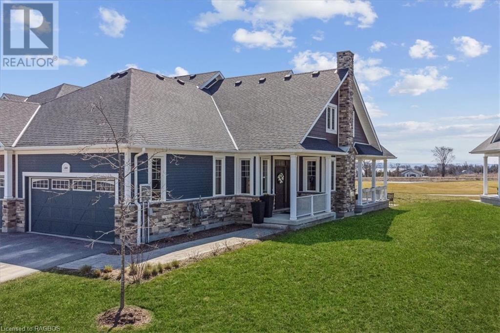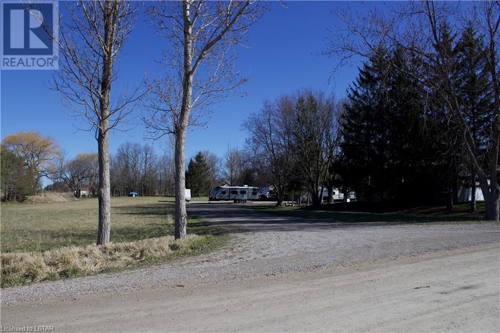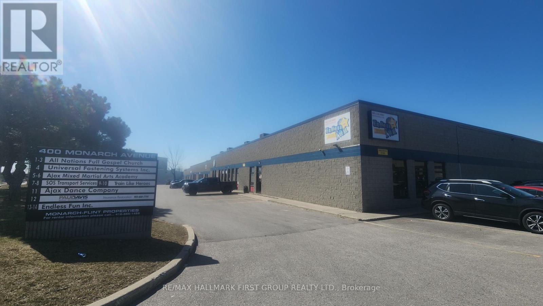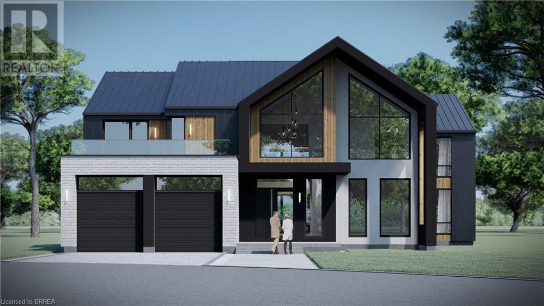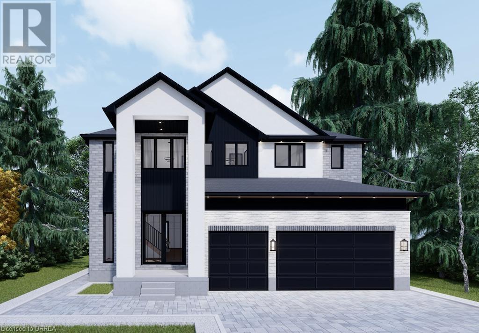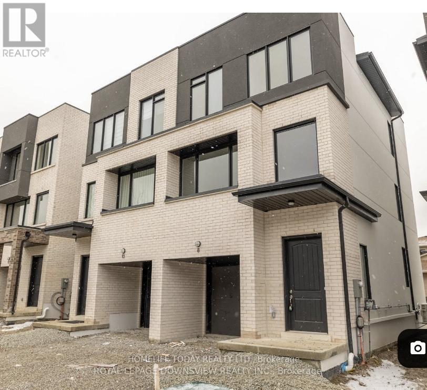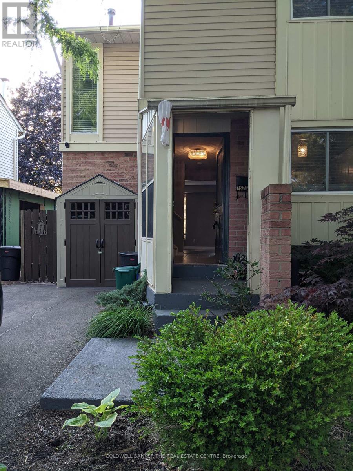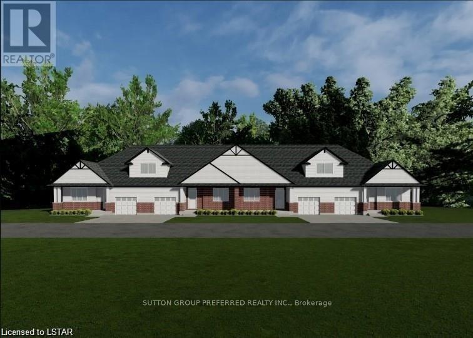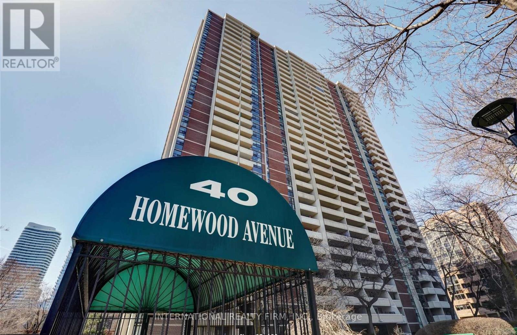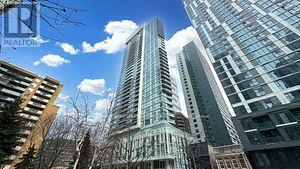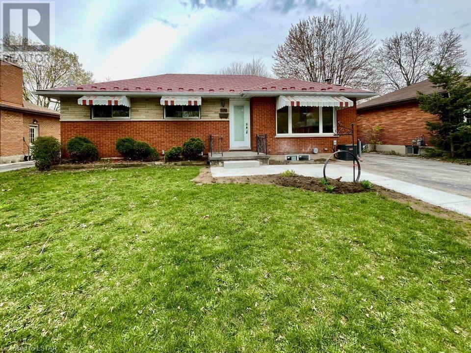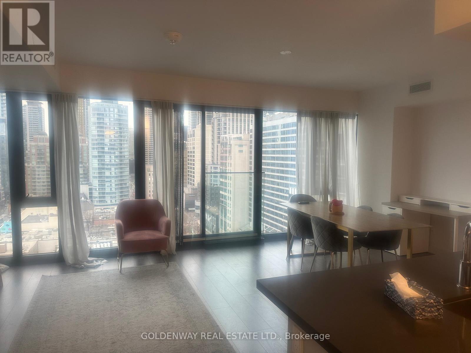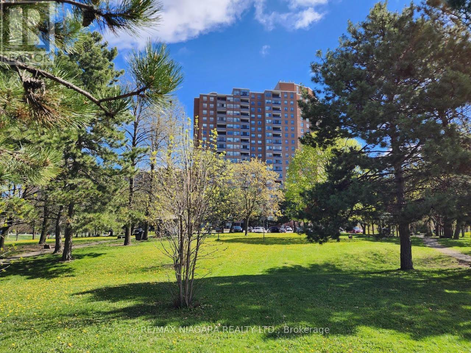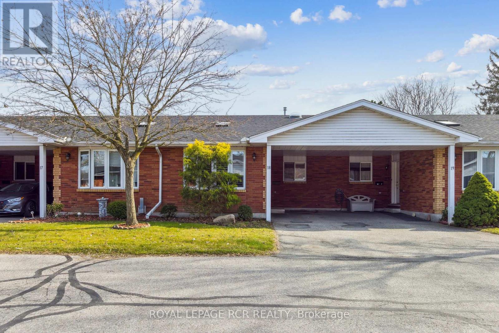#1108 -138 Downes St
Toronto, Ontario
Prime Location! Steps Away From Sugar Beach, Humber College,Employment, Shops & Restaurants. Farm Boy, Loblaws, Lcbo. Direct Access To Future Path & School. Live In The Best And The Largest Toronto Waterfront Community. The Lake. The Life. The City **** EXTRAS **** New Stainless Steele Appliances: Stove, Fridge, Microwave, Dishwasher. Washer & Dryer. Vertical Blinds. (id:44788)
Everland Realty Inc.
1405 King St E
Cambridge, Ontario
Charming house with lots of character for rent. Corner lot that is close to shopping, restaurants, and cafes. Large paved private parking to fit 8 cars. All windows upgraded (2019), HVAC, New flooring throughout, carpet-free. Conveniently located along major bus routes. Mixed-use Commercial/Residential property. **** EXTRAS **** Please provide for each adult: Credit report, proof of employment. (id:44788)
Davenport Realty
#1019 -1 Homewood Ave
Toronto, Ontario
Tridel's 6080 Yonge is a mid-rise boutique style community partnered with Arkfield. Enjoy seamless transit connectivity, with downtown's Union Station reachable in around 40 minutes! Experience a diverse cultural atmosphere.14-story building comprises of 247 suites. Step into our spacious lobby, amenities include lounge, bar, and dining area that seamlessly opens onto a garden terrace. Co worker's lounge area , fitness center, yoga studio, indoor and outdoor children's play area and dog run. **** EXTRAS **** 2 BEDROOMS WITH 2 FULL BATHROOMS. 10'FT SMOOTH CEILINGS. NORTH WEST VIEW (id:44788)
Del Realty Incorporated
#416 -1 Homewood Ave
Toronto, Ontario
Tridel's 6080 Yonge is a mid-rise boutique style community partnered with Arkfield. Enjoy seamless transit connectivity, with downtown's Union Station reachable in around 40 minutes! Experience a diverse cultural atmosphere.14-story building comprises of 247 suites. Step into our spacious lobby, amenities include lounge, bar, and dining area that seamlessly opens onto a garden terrace. Co worker's lounge area , fitness center, yoga studio, indoor and outdoor children's play area and dog run. **** EXTRAS **** One plus den w/ two full bathrooms approx: 9' smooth ceilings, south view. (id:44788)
Del Realty Incorporated
18 Wendego Ave
Manitouwadge, Ontario
Outstanding family home in excellent area. Immaculate and move in ready. This 4 bedroom home is remodeled top to bottom. Starting with the lovely eat in kitchen with patio doors leading to a large deck, a spacious living room, three bedrooms a 4pce bath and a mudroom leading to the deck. The lower level is fully finished with a rec room, another large bedroom, a laundry room, a 1pce bath and rough in for a new bath, a large utility area with a wood stove. This home is tastefully decorated throughout and ready for you to add your finishing touches. There is a large partially fenced yard with loads of room for storage, 6 car parking and mature shade trees. This affordable home is located in a family friendly safe community with much to offer. Welcome to small town living and welcome home! (id:44788)
RE/MAX Generations Realty
454 Viking Street Street
Fort Erie, Ontario
Unlock the Door to Your Dream Home Imagine stepping into a home where every detail reflects contemporary elegance and comfort, nestled in a growing community of new construction located between Lake Erie and the uptown amenities of Fort Erie. Welcome to 454 Viking Street, a stunning 3-bedroom townhouse that promises a lifestyle of convenience and luxury. Note worthy features of this end unit include: Elegant Living Spaces: This exquisite home boasts a thoughtful layout with a spacious living area, perfect for creating cherished memories with your loved ones. The main floor is designed for functionality and style, featuring a laundry room with modern appliances and an upgraded kitchen that is a chef's delight on the main floor. Enjoy preparing meals on the gorgeous quartz countertops and breakfast island and utilizing the stainless steel appliances that add a touch of sophistication to your culinary experiences. Comfort Meets Style: The master bedroom is a serene retreat with an ensuite bathroom and a large walk-in closet, offering ample space for your wardrobe. Two additional bedrooms provide flexible options for family, guests, or a home office, sharing an additional bath separate from the master ensuite, ensuring privacy and convenience for all. Outdoor Living: Step outside to your private composite deck, an ideal spot for morning coffees or evening relaxation, embracing the peaceful ambiance of the neighborhood. Quality and Convenience: Built with attention to detail, this home features to include lots of natural light throughout the main and upper level, lower level was finished with upgraded egress windows, main floor boosts hardwood flooring and easy easy accessibility to the attached garage and private driveway offer convenient parking and storage solutions. A Ideal Location: Situated in a desirable area, your new home is moments away from downtown amenities, parks, and schools, providing an ideal balance of tranquility and accessibility. (id:44788)
Century 21 Today Realty Ltd
#a-224 -3210 Dakota Common
Burlington, Ontario
Luxury Condo In Burlington! Prime Location Dundas and Appleb, This Unit Features 631+ 135 Square Feet Of Upgraded Living Space With An Oversized Balcony! 9' Ceilings, Floor to Ceiling Windows, Wide Plank Engineered Laminate Flooring Throughout, Quartz Counters, And Premium Whirlpool Appliances! Backsplash, Modern Light Fixtures, Window Covering Close To All Transportation And Mall. (id:44788)
Royal LePage Real Estate Services Ltd.
1389 Pleasantview Drive
London, Ontario
Welcome to your dream home nestled in the picturesque Ballymote Woods neighborhood. Step into this immaculate two-story home and prepare to be captivated by its beauty and countless upgrades. This stunning residence offers four spacious bedrooms and 3 1/2 bathrooms, providing ample space for comfortable living and entertaining. As you enter, you are greeted by the warm embrace of new flooring that spans the entirety of the home and renovated kitchen, where culinary enthusiasts will delight in the seamless blend of style and functionality fitted with quartz countertops, contemporary cabinetry, and stainless-steel appliances, this culinary oasis is sure to inspire your inner chef. Upstairs you will discover 4 spacious bedrooms, each thoughtfully designed to provide comfort and tranquility. The master suite featuring a spacious layout, walk-in closet, and a lavish ensuite bathroom complete with modern fixtures and premium finishes. 3 additional bedrooms offer versatility and charm, providing ample space for guests, children, or a home office. Downstairs, the finished basement adds another dimension of living space, ideal for hosting gatherings or creating a cozy retreat. Complete with a full bathroom and an additional living area, this versatile space can easily accommodate a home gym, media room or guest quarters.Convenient access to the airport and major highways, this location effortlessly combines the charm of suburban living with the convenience of urban amenities (id:44788)
Sutton Group Preferred Realty Inc.
9950 Britannia Rd
Milton, Ontario
LOCATION LOCATION LOCATION! Excellent Opportunity for investors and renovators! This charming century home built on a lot size of 106 x 202 sqft, is situated in the most desirable developing area of milton. This property offers tremendous potential for growth and prosperity. This perfect spot to live and use as an investment. Just minutes away from schools, restaurants, libraries and shopping malls making it the perfect location for families and convenience, seekers. This property features a newly built modern shed/ building boasting 1600 sqft of high ceilings and exceptional amenities. Equipped with in-floor heating, water supply and top-notch electric wire works throughout the building, this shed/building offers possibilities for your ventures. Don't wait! Seize this golden opportunity today to turn your investment dreams into reality! **** EXTRAS **** This Is A Property That Is Located In The Centre Of Milton's New Historical Downtown. New Development Started, The Project Is Known As Boyne Survey Secondary Plan Area In Milton. (id:44788)
Century 21 Leading Edge Realty Inc.
RE/MAX Realty Services Inc.
1405 King St E
Cambridge, Ontario
C2 zoning which allows residential and commercial use. 2 bedroom plus den, 1.5 bathroom with over 1,000 sqft of finished space. All Windows upgraded (2019), HVAC, New flooring throughout, carpet-free. Original characteristics of this detached property make you feel like you are part of Cambridge's rich history. Central location between Cambridge and Kitchener only a few minutes drive to Hwy 401. Step outside your front door you will discover local shops, salons, pharmacies, grocery stores, restaurants, and cafes. This corner lot property provides a large backyard and easy access to the rear paved driveway via Chestnut street. **** EXTRAS **** Offers anytime; 24 hours irrevocable. Please attach Schedule B found in supplements to all offers. Book showings thru BROKERBAY. (id:44788)
Davenport Realty
230 Ironwood Way
Kemble, Ontario
Welcome to one of the most prestigious communities on Georgian Bay - Cobble Beach Waterfront Golf Resort! This spacious home is situated perfectly on the 16th hole, with sweeping views of Georgian Bay! Imagine taking in the sunrises every morning from your back deck with a cup of coffee in hand! This immaculate 3 bedroom townhouse offers plenty of space for your family, and guests. Step inside the beautiful foyer and be greeted with an open concept design and sweeping vaulted ceilings, with elegant ship lap finishes. The floor to ceiling stone fireplace is inviting and cozy. The elegant kitchen has an island that's perfect for entertaining. Off the kitchen, you'll find a large laundry room/mudroom that has access to the garage. The main floor primary bedroom has an abundance of light pouring in from the south/east window - with an adorable window seat - a great space for reading a book in the sun or watching the golfers trying to improve their game. A beautiful 3pc ensuite and walk in closet complete the primary room. The 2nd floor loft area features a wonderful space that could be an office or 2nd living room. Plus another bedroom and 4pc bathroom - a perfect space for guests! The lower level is beautifully finished with a generous sized family room, stunning shiplap accents, a 3rd bedroom (or workout room!) and a 3pc bathroom. There is also plenty of storage in the utility room. That Cobble Beach Lifestyle awaits you! A four season playground - from golfing to hiking, boating and swimming. Enjoy the private Cobble Beach fitness room, pool, hot tub, beach, tennis courts and 260' dock. The 18 hole golf course is one of Canada's best courses, and is right at your fingertips! Enjoy dinner in the Clubhouse at the Sweetwater restaurant, or an evening drink under the stars on their beautiful patio overlooking the bay. Life just doesn't get any better! Come, call this place your home! (id:44788)
Royal LePage Rcr Realty Brokerage (Os)
5584 Clandeboye Road
Lucan, Ontario
Beautiful 2.4 acre property, build your dream home with room to spare to add a shop or rent out space for storage during the winter months. This property is close to what Lucan has to offer, and is about 15 Minutes away from the City of London outskirts as well! (id:44788)
RE/MAX Centre City Realty Inc.
##12 -400 Monarch Ave
Ajax, Ontario
Prime industrial space available for lease in a well maintained complex. Conveniently located just minutes from Highway 401 via Westney Road or Salem Road interchanges, with easy access to 407 (ETR) via 412. Excellent shipping radius. Public transit at the corner, with direct bus (DRT 917) to Ajax GO Station. The PE zoning permits a wide range of uses, making it an ideal choice for your business. **** EXTRAS **** Lease For $4,920.00 Per Month + Hst & Utilities. (id:44788)
RE/MAX Hallmark First Group Realty Ltd.
Lot 18 Sass Crescent
Paris, Ontario
Prepare to be captivated by the unparalleled elegance and size of this to-be-built property in the renowned Arlington Collection by Carnaby Homes. Located in the scenic town of Paris, Ontario, this majestic home will boast an impressive 7 beds, 8 baths, and 8,253 sq ft of finished living space. A double-door entry welcomes you to a sleek two-story haven, adorned with European-style tilt and turn windows and doors, set against an exterior fusion of brick, stucco, wood, and board and batten. The main floor is a vision of contemporary elegance with hardwood floors throughout. A primary bedroom suite, complete with a 5-piece ensuite and dual walk-in closets, is complemented by a main floor laundry. The heart of the home is the expansive open-concept living room and kitchen area, featuring a second kitchenette/prep kitchen and pantry for culinary enthusiasts. An office and a mudroom leading to the double car garage add to the practicality of the main level. Upstairs, discover four beds and four baths, each opening to balconies along the entire back of the home. A dedicated study area enhances the functionality of this space. The lower level unveils a second suite with two bedrooms, three bathrooms, laundry, a full kitchen, and spacious living and dining areas. This property represents a unique opportunity to tailor a luxurious home to your tastes and needs, situated in the desirable Arlington Collection by Carnaby Homes. This home promises to be more than just a living space but a lasting legacy, a place where every detail is crafted for luxury, comfort, and ultimate satisfaction. (id:44788)
Redline Properties Inc.
Lot 19 Sass Crescent
Paris, Ontario
Exciting New Build Opportunity in Paris, Ontario Step into the epitome of luxury with this to-be-built property from the prestigious Arlington Collection by Carnaby Homes. Situated in the charming town of Paris, Ontario, this stunning home is located at Lot 19 Lavender, boasting an expansive 3,214 sq ft layout that features 5 bedrooms and 4 bathrooms, perfect for families looking for space and elegance. As you enter through the impressive double-door entry, you're welcomed by soaring ceilings that create an atmosphere of grandeur and openness – 9’ in the basement, a breathtaking 10’ on the main floor, and 9’ on the second floor. The large European Tilt and Turn windows throughout the home not only provide an abundance of natural light but also enhance the modern and sleek aesthetic of the space. Craftsmanship and quality are evident in every detail of this home. The floors are adorned with hardwood on both the main and second levels, complemented by luxurious 24x24 ceramic tiles throughout. The oak staircase, an architectural centerpiece, ties the two levels together with style and sophistication. The heart of this home, the kitchen, is a chef’s dream, equipped with either granite or quartz countertops that extend to all washrooms, providing a uniform, upscale look throughout the property. It’s an ideal setting for both cooking and entertaining, where details matter and functionality meets form. Dual electrical fireplaces are thoughtfully placed to add warmth and ambiance to the living spaces, creating perfect spots for relaxing evenings or hosting guests. These elements, combined with the high-quality finishes and materials, make this home not just a living space but a statement of luxury. This property represents a rare opportunity to be part of The Arlington Collection by Carnaby Homes, synonymous with quality and elegance. Customize your dream home and enjoy the lifestyle this exceptional community has to offer. (id:44788)
Redline Properties Inc.
6 Persica St
Richmond Hill, Ontario
New Home ON THE HEART OF RICHMOND HILL! .Welcome to your new home brand new build new appliances , very bright .Walk-Up Basement. lights through out. close to bus, stores, Parks, Schools, worship place, sports center and much more family friendly area. New comers and inter students are welcome. 30% of utilities to be paid by tenant. (id:44788)
Homelife Today Realty Ltd.
1023 Elizabeth Pl
Oakville, Ontario
Semi-detached 3 BR 2 WR house in a quiet Cul-De-Sac ready for a new family to call their home. 30-minute drive to downtown Toronto, a family-oriented community with parks and trails for walking and biking. Convenient access to public transit. Well connected with the QEW and Hwy 403, at a short drive to Go station, best schools in the area. (id:44788)
Coldwell Banker The Real Estate Centre
#7 -175 Glengariff Dr
Southwold, Ontario
The Clearing at The Ridge, One floor freehold condo, appliances package included. Unit A2 boasts 1230 sq ft of finished living space. The main floor comprises a Primary bedroom with walk in closet, an additional bedroom, main floor laundry, a full bathroom, open concept kitchen, dining and great room with electric fireplace and attached garage. The basement optional to be finished to include Bedroom, bathroom and Rec room. Outside a covered Front and rear Porch awaits (id:44788)
Sutton Group Preferred Realty Inc.
#1401 -40 Homewood Ave
Toronto, Ontario
Amazing Downtown Location! Fully Renovated Spacious 2 Bedroom Corner Unit. Large 16' X 5.5' Balcony. Live In The 'Heart' Of Toronto. Amenities Include Visitor Parking, Indoor Pool, Exercise Rm, Rec Rm. 24Hrs Security/Concierge. Building Is Well Maintained. Central Location Only Minutes To Trendy Restaurants, Parks, Ryerson University, Shopping, And Public Transit. **** EXTRAS **** S/S Fridge, Stove, Dishwasher, microwave, Brand-new cabinets and appliances In The Kitchen, Quartz Counter Top. Rental Parking Available $100 Monthly. (id:44788)
Cityscape Real Estate Ltd.
#1702 -77 Mutual St
Toronto, Ontario
Beautiful Condo In The Downtown Core 3 Year Old Building! Built By Tribute Communities. 5 Min Walk To Dundas - Yonge Subway. This Unit Is Steps To Dundas/ Jarvis Ttc, Ryerson, & Eaton Centre. Dundas- Yonge Subway. Lots Of Natural Light, Large Windows, Modern Kitchen With Stainless Steel Appliances, Quartz Counter, Track Lighting & Porcelain Backsplash. Breathing Views O Flake Ontario From Floor-to-ceiling Windows. Multi-purpose Den Perfect For Office Or Added Bedroom. 24 Hours Notice Required For All Showings. **** EXTRAS **** Oversized Balcony That Stretches Entire Length Of Unit, Open Concept Den Has A Door. Must See Very Clean Amenities: Yoga Studio, Fitness Center, Outdoor Terrace Included: Fridge/ Freezer, Stove, Oven, Microwave W/exh, Washer/ Dryer. (id:44788)
Royal LePage Flower City Realty
118 Mark Street
London, Ontario
Rent this fabulously finished main floor unit with separate entrance, dedicated backyard and front yard space with 2 parking spots in Huron Heights. Recently renovated fully legal unit features the following: 1 year new kitchen, gleaming white quartz counter-tops with under cabinet lighting and all stainless steel appliances; nicely finished bathroom with 1 year new fixtures, double bowl sink, floor to ceiling tiles and more; in suite full size washer/dryer for laundry; new wiring, plumbing and dedicated central HVAC were redone last year; electric vehicle charger (60A) outlet available and energy efficient LED lighting throughout. Close proximity to bus stops, schools, grocery, banks, restaurants, pharmacy, gym, etc., within walking distance. This unit will not disappoint! First and Last required. Employment verification, background check, credit check and references required. Currently occupied until May 1st. (id:44788)
Keller Williams Lifestyles Realty
#1804 -188 Cumberland St
Toronto, Ontario
An Elevated Standard Of Luxury Rises Above All In The Heart Of Toronto's Coveted Yorkville Neighborhood.This Rare Luxurious & Light Filled Corner Suite Offers 850 Sq Ft Living Space With Ideal 2 Bedroom Split Plan + Spacious Den, Unobstructed East Views Over Yorkville, Fabulous Open Concept W/Custom-Designed Kitchen. Stone Counter & Breakfast Bar & Integrated Miele Apps. Amenities Include 24/7 Concierge, Party/Meeting Rm & Gym. Walk To Whole Foods, Restaurants, Shopping And Two Subway Stations. Landlord's Furniture Can Stay Or Moved Out. A Must See! (id:44788)
RE/MAX Atrium Home Realty
#2102 -625 The West Mall
Toronto, Ontario
LIVE THE HIGH LIFE in this Beautifully |Appointed PENTHOUSE, this unit has NOT been available for over 25 Years|!! Easy access to HWY 427. Spectacular Views. Huge SQ footage, Boasting 2 Full Baths, 3 Bedrooms, PLUS DEN & Outdoor Balcony. Extra Large Laundry room in the unit! Outfitted closets Galore! Extra Exclusive Locker & Underground Parking. Kitchen with SOFT close drawers, Stainless Steel Appliances. Flooring and Doors replaced, Electrical updated, Neutral decor, Primary and Main Bath have both been refreshed! Family and PET Friendly building close to schools. Fabulous amenities for Active Owners and it's move in ready! Bring all offers! Don't delay, Check for open houses this week, book your private showings asap/ *** Monthly Maintenance fees include ALL UTILITIES (Water, Hydro, Heat , Air conditioning, |High Speed internet & Cable TV, Outdoor pool, Indoor pool, Tennis and Basketball courts, GYM, Party room, covered picnic area with BBQs, Place ground , ""Grow your own"" gardens. **** EXTRAS **** Stacking Washer and Dryer Large Capacity ,Stainless Steel fridge , stove, dishwasher (id:44788)
Right At Home Realty
#18 -1030 Colborne St E
Brantford, Ontario
Amazing opportunity available with this bungalow, townhouse condo in a great community. This unit offers a gorgeous deck with awning, opening up to shared grass space. Main floor living will make life easy. The fully finished basement with an office, large bedroom and 2 walk in closets makes for lots of storage space. Lots of room to host family dinners, get togethers and the utility room offers space for a tool bench. Conveniently located near all of the amenities, this location is perfect for all ages. Well cared for and maintained this property is one you don't want to miss. (id:44788)
Royal LePage Rcr Realty

