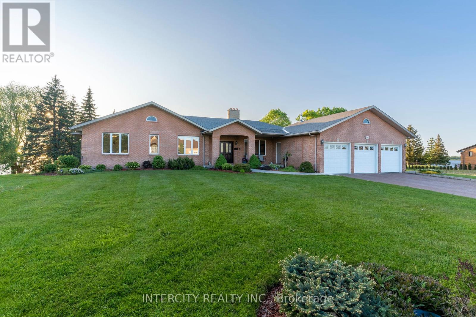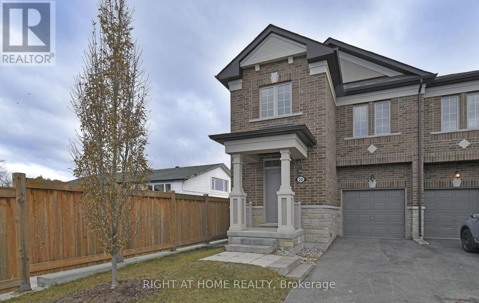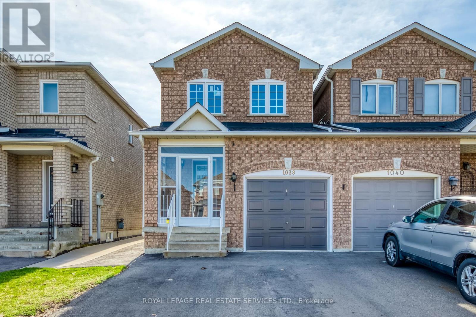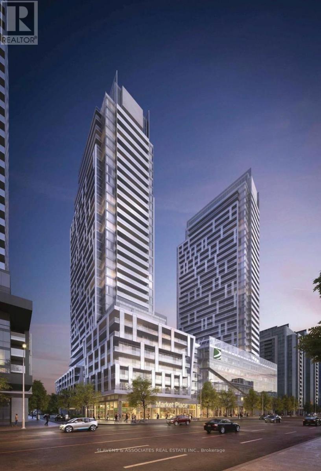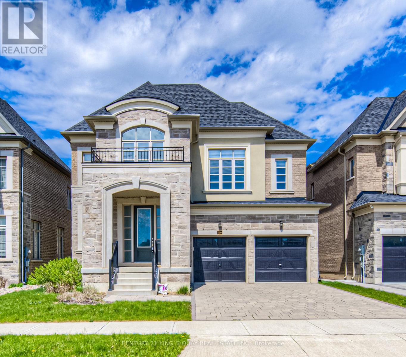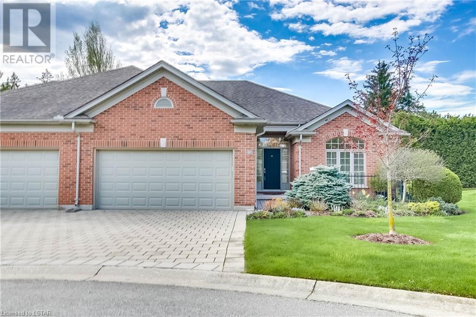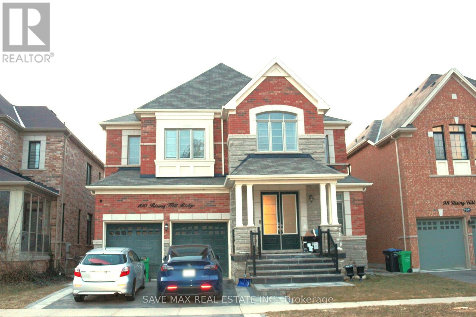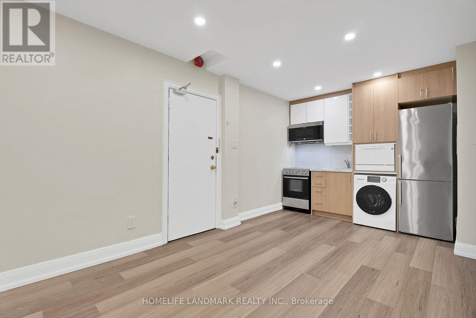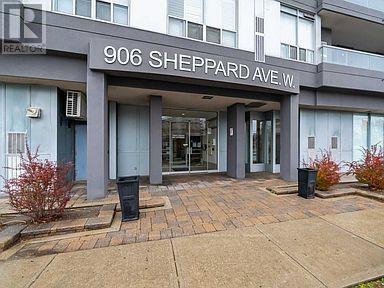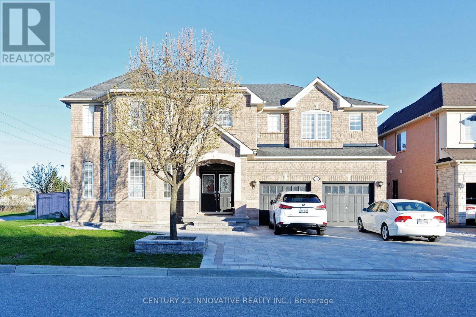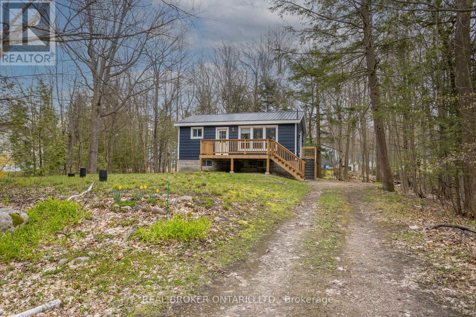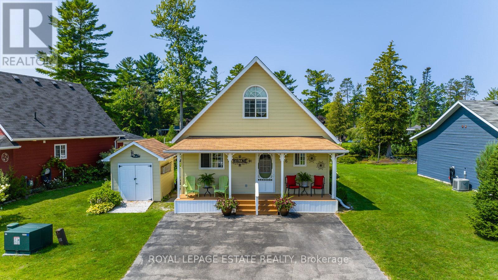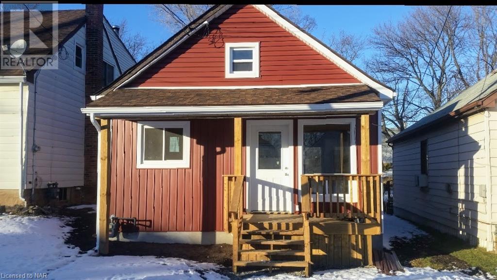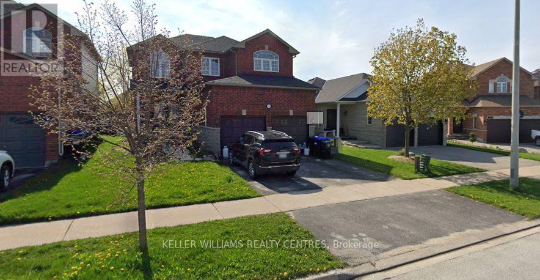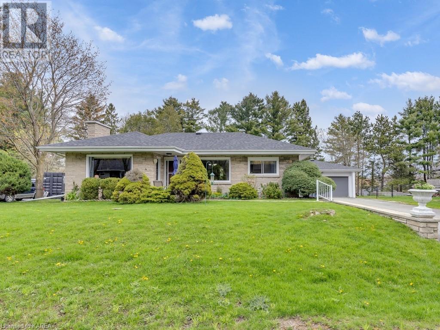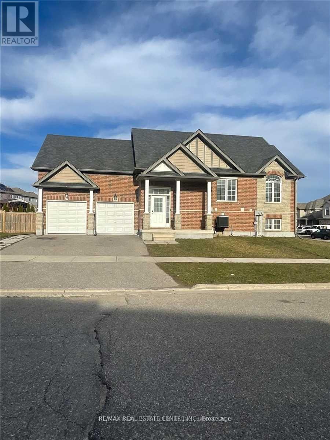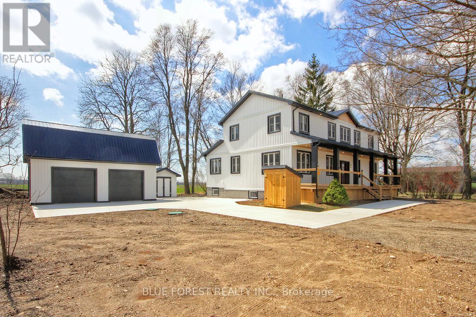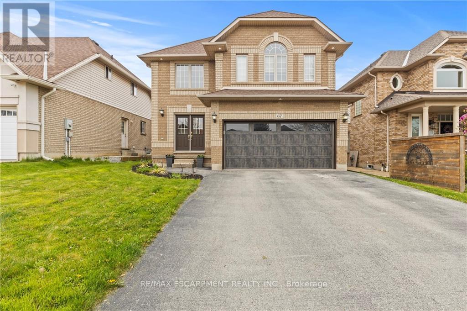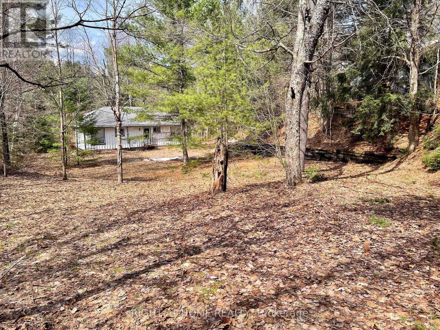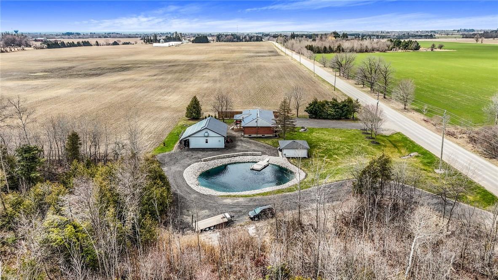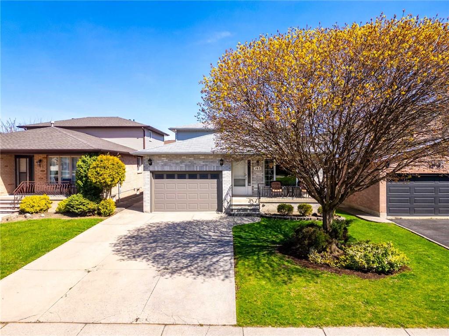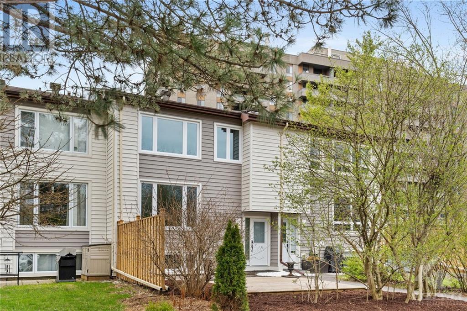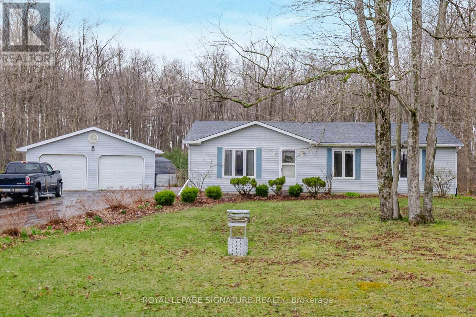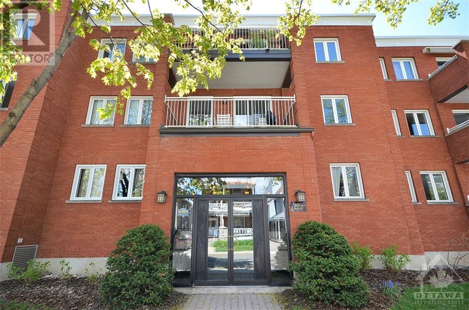592 Fralicks Beach Rd
Scugog, Ontario
Rare Stunning Lake Scugog waterfront property . This custom built 3 car garage bungalow features four bedrooms on the main & two bedrooms in the completely professionally finished basement with another full kitchen and huge recreational area and walk out to over a half acre lot with over 135 frontage of hard bottom shoreline for swimming boating ,fishing and in the winter ice fishing ,skating and snowmobiling. A large veranda off the main kitchen With breathtaking sunsets right in your own backyard. Perfect for entertaining and separate entrances for in potential in laws quarter. Don't miss out on this rare opportunity to live in all year or your weekend oasis getaway. (id:44788)
Intercity Realty Inc.
22 Bluebird Pl
Toronto, Ontario
Cozy. Natural light filled. Executive home. Quiet family community on cul-de-sac of 6 newer unique homes. Open concept. 9ft ceilings on main floor. 2 walkouts: balcony and backyard. Minutes to groceries, highway 401 rouge hill go station, short drive to Rouge Beach. Waterfront trails. Petticoat Creek Conservation . Home is immaculate. Move in ready! **** EXTRAS **** House is also listed for sale (id:44788)
Right At Home Realty
1038 Windbrook Grve
Mississauga, Ontario
Immaculate 3-bedroom residence nestled in the heart of 'the heartland', offering a tranquil setting with picturesque views of a prestigious golf course. The home is connected by garage only and features open concept and numerous upgrades including the kitchen, bathrooms, hardwood flooring, furnace, AC, and roof (detailed list provided). The professionally finished basement complete with a three-piece washroom, adds practicality and versatility to the living space. Step out onto the spacious 16' x 15' deck, perfect for creating lasting family memories. This home is impeccably presented and located in a highly sought-after neighborhood, the prime location provides easy access to major highways and shopping centers such as Costco, Home Depot, Walmart. There are nearby educational institutions, along with premier golf courses. Noteworthy is the property's compliant with city permits, ensuring quality and adherence to local regulations. EXCLUSIONS: Water purification equipment in the kitchen and water softener in the basement. Also the basement Fridge and Freezer along with one tree in the garden. (id:44788)
Royal LePage Real Estate Services Ltd.
Dream Home Realty Inc.
#1507 -7 Golden Lion Hts S
Toronto, Ontario
Brand new 2 Bedrooms / 2 Bathrooms Including 1 Parking & 1 Locker at M2M Condos, a new development In The Heart of the Yonge/Finch area. bright Open Concept with floor-to-ceiling windows and Laminated Floor. Large Master bedroom w/Closet. 2nd Bedroom for a child's room/guest room or home office. Modern Kitchen with Built-In Appliances. Living Space W/Walkout to a 173 sq. ft Balcony. Few Minutes Walk to Yonge & Finch Subway, Fine Dining, Shops & Grocery Stores. **** EXTRAS **** Tenant Pays For Hydor & Tenant Insurance (id:44788)
Slavens & Associates Real Estate Inc.
300 Forest Creek Dr
Kitchener, Ontario
Fernbrook-Built Luxury House Located In Executive Residence Forest Creek/Doon South Community, Facing A Pond & Backing to A Ravine, It Provides A Serene And Exclusive Setting. About 3200 Sqft Above Ground, Main Floor 10' Ceiling, 2nd Floor 9' Ceiling, Bsmt 9' Ceiling, Walk Out Basement, Great Floorplan, Great Location Close To Public School, Shopping Plaza & Minutes to Hwy 401. (id:44788)
Century 21 King's Quay Real Estate Inc.
500 Cranbrook Road Unit# 10
London, Ontario
A truly exceptional one floor condo. Situated on the premium end of the complex and backs onto single family homes. Steps away from beautiful Reservoir Park and all terrific amenities of Westmount. This very spacious condo features 9' ceiling, huge living room with gas fireplace and formal dining room. Large eat-in kitchen with patio door leading a private deck. Plus, there is a lovely large court yard. Direct entry from the main floor laundry room/mudroom to the double garage. Spacious primary bedroom with walk-in closet and a 4 piece ensuite bath. The second bedroom on the main floor can be used as a bedroom or den. In the lower level there are 2 large bedrooms, a 3 piece bath, a secondary laundry area and storage room. There is plenty of unfinished space for a future rec room and games room. The double attached garage is 18 x 19.6 ft. (id:44788)
Royal LePage Triland Realty
100 Rising Hill (Bsmnt) Rdge
Brampton, Ontario
Brand New 2 Bedroom Legal Basement Apartment available in most sought after area of Brampton Steels/Financial. Huge Living room w/ Laminate flooring. Upgraded Kitchen w/ S/S Stove, S/S Fridge & Porcelain tiles. Lots of light in the basement unit w/ big windows. 2 Good sized bedrooms. 1-3 pc washroom. Separate Laundry for the basement. Separate entrance from the side of the house. Easy access to 401/407 and walking distance to shopping, groceries, park. Looking for AAA tenants, need Equifax credit report, Rental Application, Job Letter, Last 2 Pay stubs, 2 references, Tenant Insurance . Available immediately. Tenant to pay 30% utilities. (id:44788)
Save Max Prestige Real Estate
#206 -448 Spadina Rd
Toronto, Ontario
Two Months Rent Free Equivalent to $1,912/Month!! Located In The Desirable Spadina And St. Clair Ave W. Close Proximity To Shops, Restaurants, Ttc And Much More! Newly Renovated Kitchen Featuring Stainless Steel Appliances And Quartz Countertops. Modern Pot Lights Throughout. Additional $150/Month Fixed Rate Utilities Including Heat And Water. Hydro Separate **** EXTRAS **** Including Fridge, Stove, Washer/Dryer Combo, and Microwave Oven. Additional $150/Month Fixed Rate Utilities Including Heat And Water. Hydro Separate (id:44788)
Homelife Landmark Realty Inc.
#510 -906 Sheppard Ave W
Toronto, Ontario
Stunning 2 Bedroom Condo With An Incredible Layout & Open West View. Corner Unit On Top Floor With Open Balcony With 2 Walk Outs. Ensuite Storage, Central Vacuum & Air Conditioning. Includes 1Underground Locker And 1 underground Parking. (id:44788)
Keller Williams Referred Realty
U A 15 Van Hoof Cres
Brampton, Ontario
Dont Miss The Opportunity To Live In The Brand New 2 Bedroom Legal Basement Apartment In A. Very Prestigious And High Demand Location Of Castlemore Area In Brampton. Separate Entrance To The Finished Basement. Open Concept And Plenty Of Natural Light, Beautiful High End Finishes, Quartz Counter Tops And Stainless Steel Appliances, Quiet Neighbourhood. An Extra Wide Interlocking Private Driveway. Close To Schools, Highway, Grocery, Shopping Plazas, Restaurants And All Amenities. No Pets Or Smoking. **** EXTRAS **** Fridge, Stove, Washer& Dryer, 1 Parking Space On Driveway. (id:44788)
Century 21 Innovative Realty Inc.
17 Wigwam Tr
Tiny, Ontario
Opportunity knocks! This ultra-cute home has been fully redone from top to bottom and is the epitome of move-in-ready! Whether you're a first-time buyer or a downsizer, this is the opportunity you've been waiting for! Recent renovations include: New metal roof, new electrical panel, new high-efficiency baseboard heaters, new heat pump, new 8x16 deck and a brand new kitchen with stainless steel appliances. Everything has been done so you can move right in! Located close to beaches, this great opportunity won't last long! Offer presentations will be on Sunday, May 5th. (id:44788)
Century 21 B.j. Roth Realty Ltd.
6 Awenda Ave
Wasaga Beach, Ontario
Nestled within the serene Parkbridge Wasaga Country Life Community, discover the rustic charm of this Alpine model cottage in Wasaga Beach. This quaint abode offers a delightful blend of comfort and convenience, boasting three spacious bedrooms ideal for relaxation or hosting guests. Adorned with picturesque views of the surrounding natural beauty, this cottage exudes tranquility and warmth. The open-concept design seamlessly connects the living, dining, and kitchen areas, creating a welcoming atmosphere for gatherings and everyday living. Step outside and embrace the refreshing breeze as you enjoy the company of friends or simply unwind by the pond. With modern amenities and cozy finishes throughout, every corner of this cottage reflects the charm and tranquility of the community. Whether seeking a peaceful retreat or a vibrant and active lifestyle, the Alpine model cottage offers the perfect sanctuary in Wasaga Beach's premier locale. Live the quintessential cottage life with convenience and practicality in this charming retreat. **** EXTRAS **** 2 Gas Fireplaces. 2 Owned Hot Water Heaters. 30 Minutes to Collingwood and the Blue Mountains. 30 Minutes to Barrie. Monthly Fees:$772.61 (id:44788)
Royal LePage Estate Realty
52 Mccormick Street
Welland, Ontario
This cute as a button bungalow was substantially renovated in 2015 including new water line, insulation, vapour barrier, drywall, wiring, plumbing and more. Big backyard and a hop, skip and jump to the recreational canal with its connecting walkways to downtown or Thorold road. Ideal retirement or starter home. (id:44788)
RE/MAX Niagara Realty Ltd.
1247 Gina St
Innisfil, Ontario
Discover your dream dwelling in this superb location that perfectly balances peaceful neighborhood living and convenience. This property is walking distance from schools, shopping, and even the lake, while it is also located near a golf course and the YMCA Rec Center. It provides four bedrooms, one two-piece bathroom and two four-piece bathrooms, and facilities that will ensure your luxury and comfort, like the master suite designed with a walk-in closet and private bath. (id:44788)
Keller Williams Realty Centres
210 Arnold Street
Kingston, Ontario
Country in the city, this one owner all stone 1,206 sq/ft bungalow offers 2 bedrooms, 1 bath and is set on a large 92' x 166' lot on a quiet mature street. The main floor offers a bright open concept design with hardwood under carpet in living/dining. The living room features large windows and fireplace with stone surround open to a generous dining room and kitchen with ample cabinetry, built-in pantry and appliances included. 2 spacious bedrooms, both with hardwood floors, including the primary bedroom with large closet and 5-piece main bathroom with tile flooring, double sinks and jacuzzi soaker tub. The basement is ready for your finishing touches including laundry, den with closet and large rec room area. All this plus central air, HRV, beautifully landscaped grounds with a large rear yard, an oversized 21'11 x 27'4 detached garage with electricity, municipal water service and paved parking for 6+ cars. Updates include windows, roof shingles, gas furnace and more. Conveniently located close to all west end amenities and the 401, this well cared for home is sure to impress. (id:44788)
RE/MAX Rise Executives
196 Woodbine (Lower) Ave
Kitchener, Ontario
Location, Location: You Will Rarely Find Bright And Spacious Lower Unit In Legal Duplex With Corner Lot Bungaloft, With Large Kitchen, , Also Has In-Suite Laundry. 2 Bedrooms, 1 Washroom. Located In The Family Friendly Neighborhood. Open Concept Layout With High Ceiling In Kitchen & Great Room, Lots Of Natural Light, Mins To Hwy 8 & 401. Public Transport, School, Shopping. Aaa Tenants Only, Tenants Must Provide Full Credit Report, 2 References, Job Letters, Two Recent Pay Stubs, Tenant To Provide Content/Water Damage/Liability Insurance. (id:44788)
RE/MAX Real Estate Centre Inc.
45145 Edgeware Line
Central Elgin, Ontario
Welcome to your dream countryside retreat at 45145 Edgeware Line! This spectacular property offers the perfect blend of modern luxury and rural tranquility. Just a short drive from shopping in St. Thomas, concerts in London and the picturesque beach town of Port Stanley, this location combines convenience with peaceful living. From the minute you pull up to the property you will be in awe of the beautifully designed modern farmhouse style home with black metal roofing, white board and batten style siding, and a welcoming covered front porch for those peaceful summer evenings. Step inside and brace yourself, you'll lose your breath from the thoughtfully designed main floor featuring an open concept living/dining/kitchen area that is flooded with natural light and boasts LVP flooring throughout. The kitchen is perfection with two tone cabinets, quartz countertops that extend onto the backsplash, a stainless steel farmhouse sink and matching stainless steel appliances. You will also find the primary suite tucked away from the rest of the main floor acting as your own private sanctuary. The ensuite bathroom features a free standing soaker tub and an oversized luxurious shower with rainfall shower head. I bet you have never dreamt of a laundry room before? This room will make doing laundry enjoyable with an abundance of storage and matching quartz countertops from the kitchen to tie the main floor together. Upstairs, you will find a spacious family room, four bedrooms, and a generously sized bathroom that serves the second level. As you move to the basement you will see endless possibilities with a large recreation room and den/bedroom already finished with LVP flooring and crisp white walls. Outside, enjoy the serenity of the surrounding mature trees and fields from your back deck or explore the 600sqft double car garage/shop. Don't miss out on this incredible opportunity to own a 3069sqft home where no detail has been left untouched. (id:44788)
Peak Professionals Realty Inc.
67 Suffolk St
Hamilton, Ontario
Fantastic Landmart home in prestigious Ancaster, Meadowlands. Well maintained home, freshly painted and almost 2,600sqft of finished living space! Large spaces on the main living area with a breathtaking living room open to the 2nd floor and lots of large windows, always lots of natural light! Large kitchen space, lots of cupboards and additional cupboards in breakfast nook. Carpet free main level. Oak staircase to second floor with bright den/loft that peeks to main level. Primary bedroom with 5-pc ensuite and second 4-pc bathroom for the two other bedrooms. Finished basement provides lots of additional space and has a bathroom rough-in. Close to lots of shops and amenities on Golf Links road, close to many trails and hikes, minutes to highway! Perfect location! (id:44788)
RE/MAX Escarpment Realty Inc.
1114 River Haven Rd
Bracebridge, Ontario
Welcome To Your Muskoka Get Away, This Beautiful Three Bedroom Riverside Property, With a Huge 400 Sq Foot Deck, Boasts a 100 Foot Waterfront, On The Muskoka River. Just Ten Minutes To Downtown Bracebridge. Just Over 1/2 Acre This Property Has A Municipal Road Maintained Year Round, Making Easy Access, No matter The Weather Conditions. **** EXTRAS **** All Electrical Light Fixtures, All Window Coverings, Stove, Fridge, washer and Dryer. Furniture Is Negotiable (id:44788)
Right At Home Realty
7677 Sideroad 15
Centre Wellington, Ontario
Presenting a magnificent countryside retreat nestled on 1.03 acres, just moments away from Fergus and Elora. This impeccably maintained 1428 sq ft bungalow boasts 4 bedrooms (2 up, 2 down), 2 bathrooms, and a luminous kitchen and dining area. Complete with geothermal heating and cooling, a durable metal roof, alarm system, a whole-home surge protector and a GenerLink hookup on the hydro meter, your comfort and security are assured. Convenience is key with main floor laundry, a finished basement and a double attached garage. But wait, there's more! Step into the 1200 sq ft shop, featuring two 9'x 10' overhead doors, in-floor heating, a 12,000 lb capacity 4-post hoist with rolling jack, plus ample storage loft beneath a robust metal roof. Need extra room? An additional 400 sq ft shop with an overhead door has got you covered. Power up with 220 amp service in the garage and both shops. Plus, enjoy the benefits of a lucrative 11.4 kW solar panel system generating around $10,000 per year until 2031. Relaxation awaits outdoors with a spring-fed pond, a tranquil dock, and picturesque views of the fields. Whether soaking up the sun or sheltered on the covered deck, this property offers an unparalleled blend of opulence and serenity. Don't let this extraordinary opportunity slip away seize the endless possibilities that await you! (id:44788)
Right At Home Realty
165 Sirente Drive
Hamilton, Ontario
Great opportunity to move into a home with space for the whole family(ies) to spread out! Welcome to 165 Sirente Dr in the peaceful Crerar Neighbourhood. Wonderfully maintained and cared for by the current owners for over 19 years. This 2100+ Sq Ft 4-level back split offers 4 above grade bedrooms, 3 full bathrooms, 2 kitchens, and a 1.5 car inside entry garage. The current configuration is set-up for a single family, but it could easily be converted into separate living spaces to accommodate multigenerational living. There is also the potential for the creation of a legal secondary suite to create supplemental income. Love to entertain large parties? This space can do that so well! Two living rooms anchored in the middle by the large kitchen and dining room create a great flow. Guests can walk out to enjoy the sunny backyard in the summers, and the basement rec. room will be a hit as the pool table and air hockey table will stay with the home. Built in 1990, you will find beautiful curb appeal with all utilities buried underground, plentiful mature landscaping, an inviting covered front porch to take in the afternoon sun, and an upgraded garage door ('14) complimenting the brick facade. Take a leisurely 3 minute walk down Crerar drive and appreciate the pride of ownership everyone takes in their properties while on your way to the neighbourhood park. If you are looking for more space and a family friendly neighbourhood to raise kids, you will want to check this one out. (id:44788)
Keller Williams Complete Realty
15 Banner Road Unit#h
Nepean, Ontario
Spectacular value in this turn key, low maintenance condo townhome. One of the best locations in the complex with no neighbours out front, surrounded by mature trees & tucked away from the noise of Greenbank. Modern hardwood and tile throughout complimented by recently updated Kitchen & Bathrooms. The main floor is an open concept layout with an abundance of natural light and exquisite upgrades such as a bar/pantry nook in the dining room & quartz counters, SS appliances with solid wood kitchen cabinets. Upstairs welcomes you with 2 large bedrooms and a freshly renovated full bathroom. The lower level offers another bedroom and family room (could be combined to be an expansive bedroom) as well as another updated full bathroom. All windows were replaced in 2018, new roof & front door 2020, patio/landscaping 2021. Walking distance to many schools, transit, grocery stores and 417. (id:44788)
RE/MAX Absolute Realty Inc.
133 Watra Rd
Southgate, Ontario
Unveiling An Extraordinary Gen In Durhams Cottage Country! Welcome To 133 Watra Rd., Where Dreams Meet Reality In This One-Of-A-Kind Haven. Nestled Amidst The Breathtaking Landscapes Of A Custom Country Subdivision, This Charming 3-Bedroom Bungalow Stands Tall On A Picturesque One-Acre Lot. Boasting Unparalleled Convenience, This Idyllic Retreat Is A Mere 15-20 Mins Away From The Majestic Blue Mountain Offering Endless Outdoor Adventures. The Pristine Shores Of Georgian Bay & The Vibrant Hub Collingwood Await Just An Hours Drive Away. Step Into This Charming Quality Homes Bungalow Built In 1996. A Spacious Family Sized Kitchen Beckons Accompanies A Delightful Dining Area Haven & A Convenient Powder Room. Each Of The 3 Bedrooms Offers Its Own Slice Of Tranquility While The Vast Unfinished Basement Eagerly Anticipates Your Personal Touch. Revel In The Allore Of Hardwood, Laminate & Plush Of Broadloom Flooring Adorning Every Corner Of This Spacious Abode. And For The Car Guy A Workshop/Double-Car Garage Awaits Equipped With Hydro Setup Via Generator & Boasting Cozy Heating For Year Round Productivity. With Nothing Left To Do But Unpack & Indulge, Seize The Opportunity To Make 133 Watra Rd Your Forever Sanctuary Amidst The Enchanting Landscapes Of Cottage Country! (id:44788)
Royal LePage Signature Realty
222 Bruyere Street Unit#102
Ottawa, Ontario
Rarely do you find such tasteful elegance. This 2 bed 2 full bath condo is one of the largest units in the building. With southern exposure, a garden view, this first floor residence is perfectly situated in a low-rise building. Nestled on a quiet dead-end street in a leafy residential area just a short stroll to the Byward Market. The 3 story 14 unit building is a hidden gem. Enjoy spacious living areas featured by a rare wood burning fireplace. Large and welcoming entry invites you into this completely renovated and upgraded unit. 2 fully renovated baths feature granite countertops, marble flooring and relaxing tubs. A spacious kitchen which includes an eat-in nook and tastefully renovated with quartz countertops, marble backsplash and tile flooring. The large primary bedroom is equipped with an ensuite bath, large walk-in closet plus a bonus living area with sheers included. Close enough to the Rideau Center, groceries, restaurants, yet tucked away from the hustle and bustle. (id:44788)
Royal LePage Performance Realty

