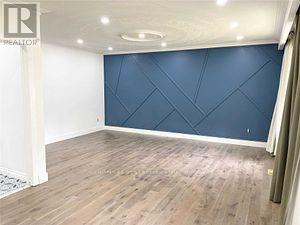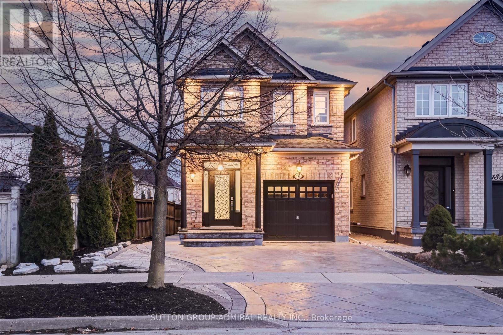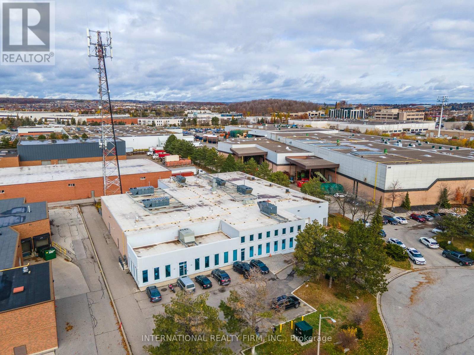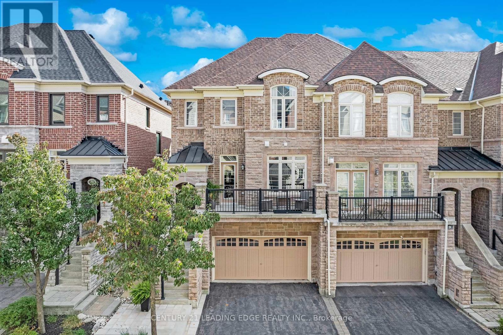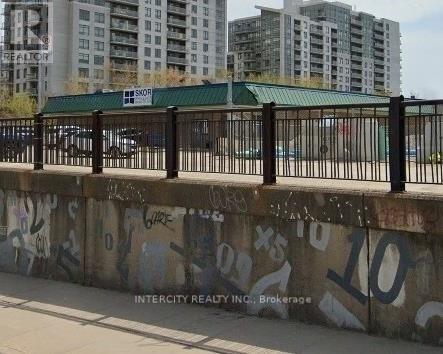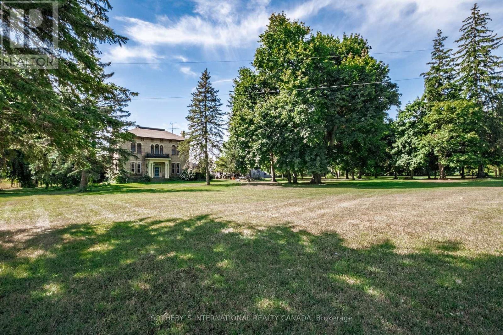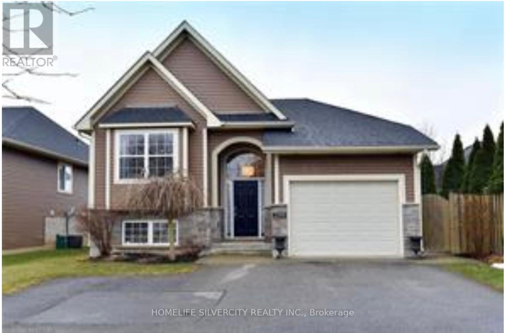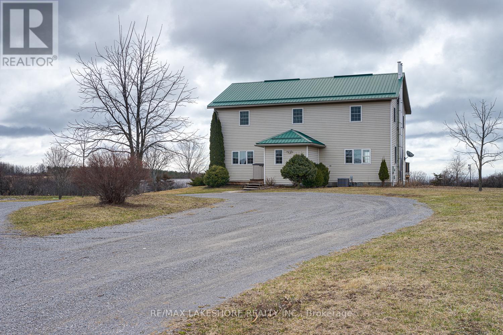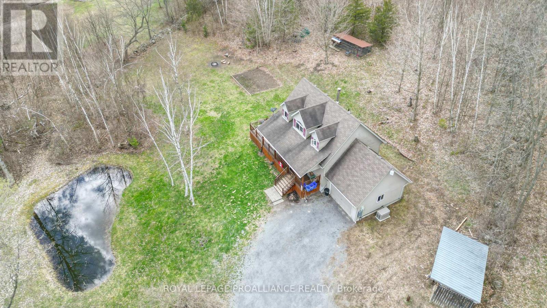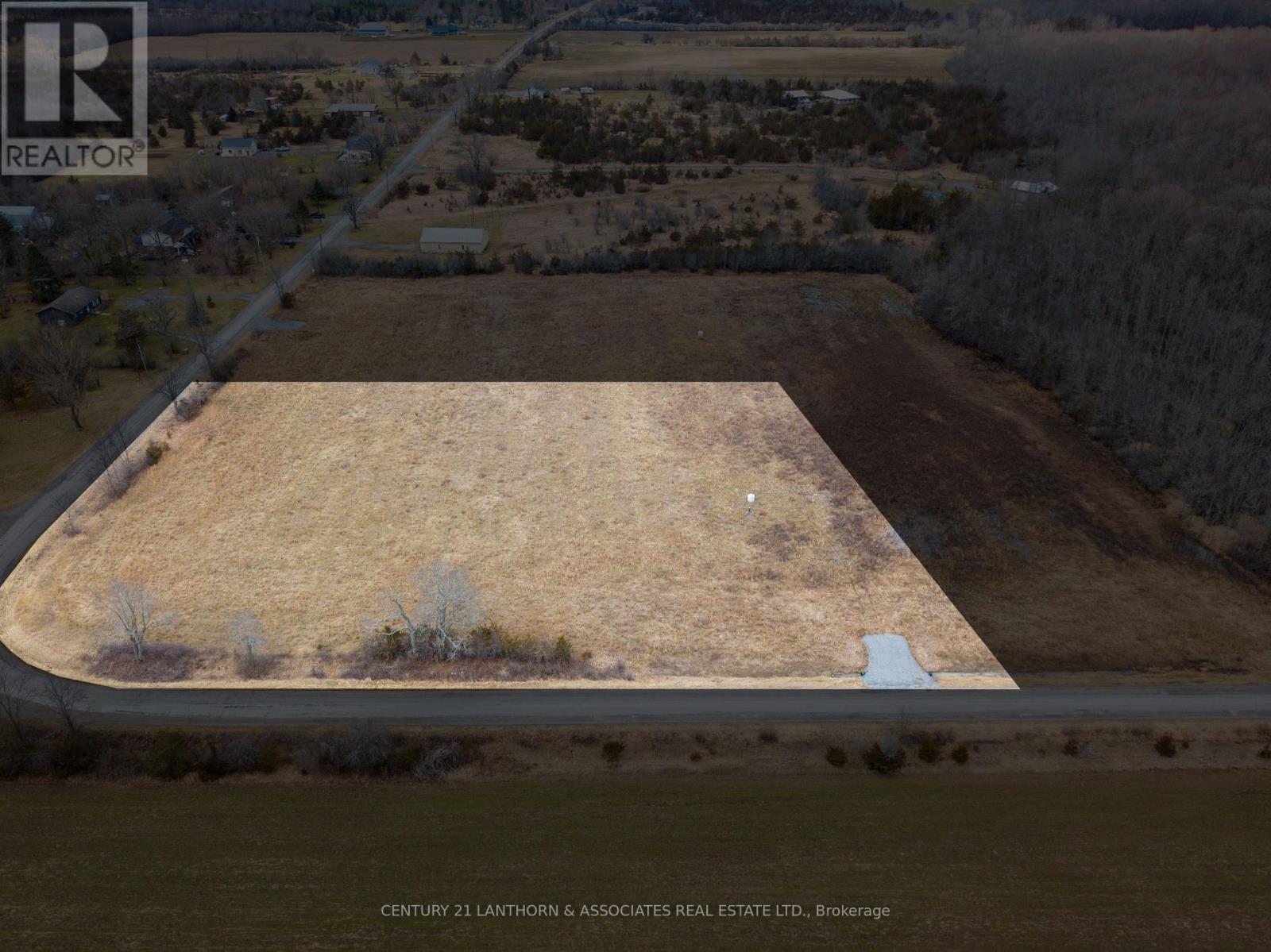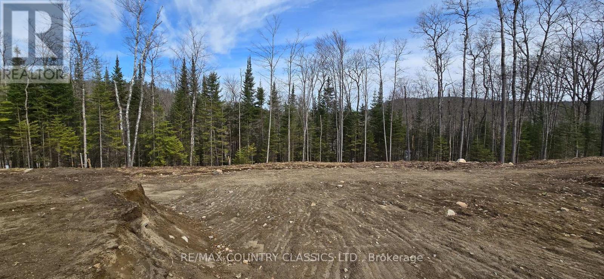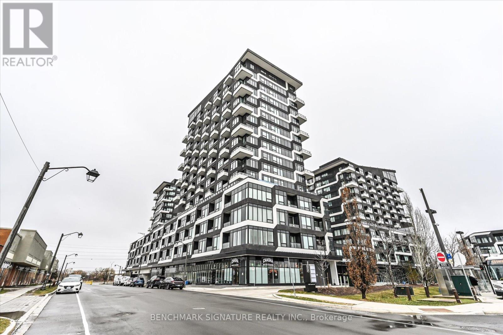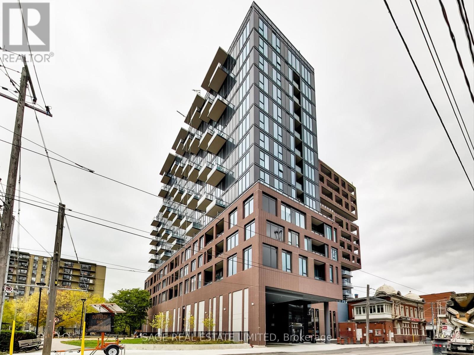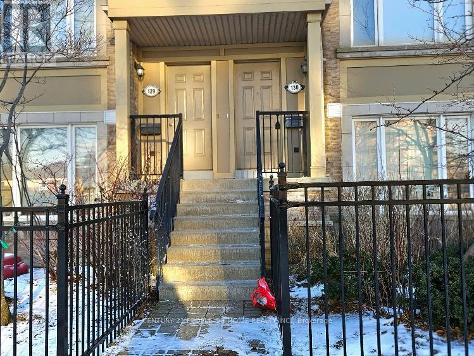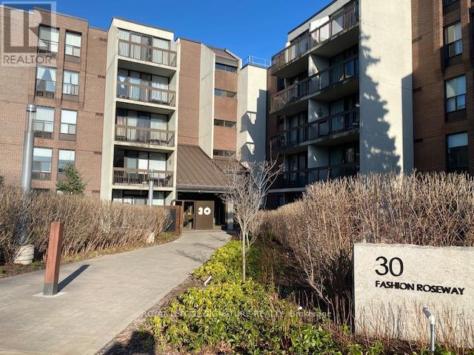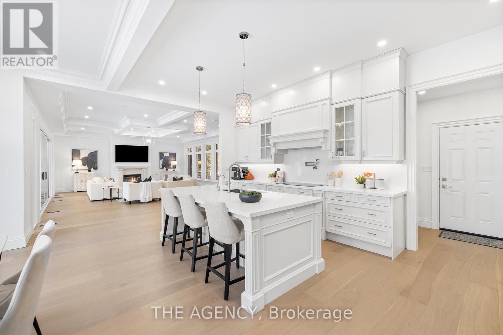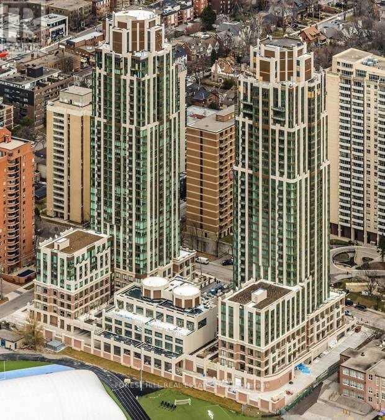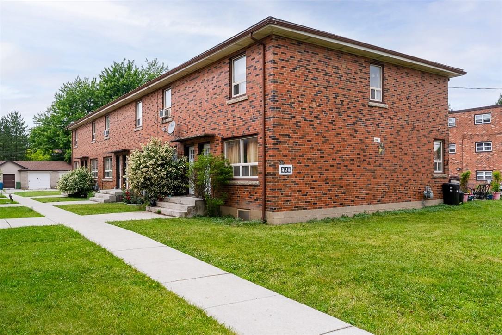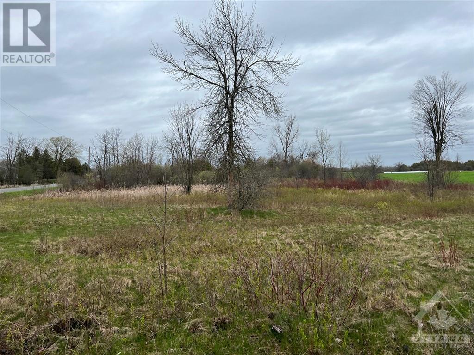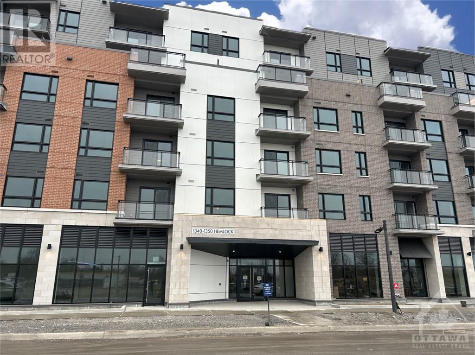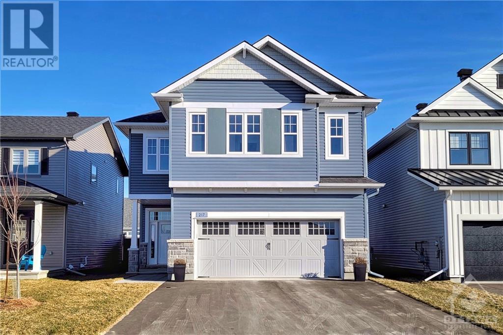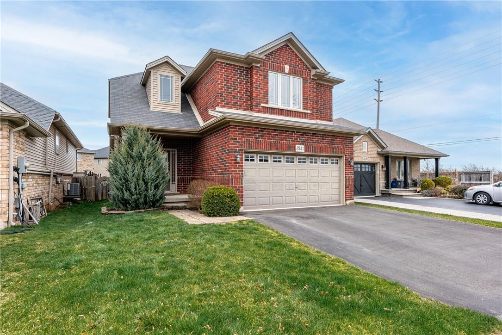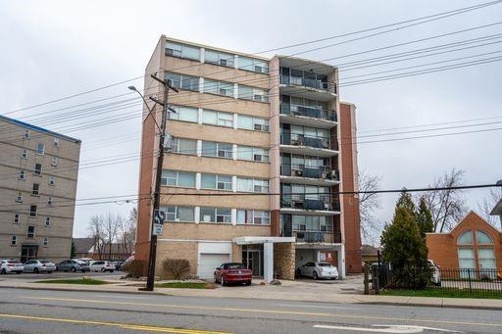#main -128 Sabrina Dr
Toronto, Ontario
Newly Renovated Including Soundproofing, Bright And Spacious 3-Bedroom Bungalow Offers A Modern Washroom With Custom Glass Shower, New Hardwood Floors, Modern Eat In Kitchen, Pot Lights Throughout, Large Closet Space With Lot Of Shelving And Storage And Private New Laundry. 3 Entrances. High Ceiling. Walk Out Patio. Walk Out Deck. Security Camera. Includes A Beautiful Private Yard. Two Parking Spaces. Large Garage Space. 1 Min Walking Distance To Ttc, 4 Mins To Highway. 1 Min To Parks & French Schools 2 Mins To Plaza With Bank, Doctors' Office And Health Offices. 20 Mins To Subway. Main Floor Only. **** EXTRAS **** Soundproofing. French, Catholic, And Public School In Walking Distance. Large Private Yard, Parking On Driveway. Tenant Pays 60% Utilities And Is In Charge Of Taking Care Of Lawn And Snow Removal. (id:44788)
Century 21 Best Sellers Ltd.
137 Venice Gate Dr
Vaughan, Ontario
Welcome To This Gorgeous, Bright & Spacious 4 Bedroom Detached Home In The Highly Coveted Vellore Village Community. Boasting Tons Of Modern Upgrades W/Sophisticated Top-Of-The-Line Finishes.Meticulously Maintained Home,Sitting On a Premium 33 Ft. Lot. Featuring An Elegant Main Floor Layout W/Hardwood Floors Throughout Main & 2nd Floors. Beautiful, Gourmet Kitchen Is Perfect For Those Who Love To Entertain, Comes Complete W/ A Large Dining Room With A Walk-Out Leading To An Oversized, Professionally Landscaped Yard. Massive Primary Bedroom Comes W/ A Walk-In Closet & 5 Piece Ensuite, Generous Sized 2nd, 3rd & 4th Bdrms W/ Big Sunny Windows & Closets. The Fully Finished Basement Comes W/ A Kitchen Rough-In & 3 Piece Bathroom, W/ A Walk-Up Entrance To Fenced Yard - Great In-Law Suite Potential! Wide, Stamped-Concrete Driveway Fits 3 Cars. Nestled Close To Lush Parks, Trails,Top Schools, Hwys 400/7, Transit, Shopping Malls, Restaurants, Cafes & More. Don't Miss This Beauty! **** EXTRAS **** 2000 Sq. Ft. + a 1,000 Sq. Ft. Fully Finished Basement with separate walk up, Kitchen Rough-in & 3 piece bath. Great In-law Potential. Roof (2022), Furnace (2023), A/C (2023) & Humidifier (2023). (id:44788)
Sutton Group-Admiral Realty Inc.
196 Citation Dr
Vaughan, Ontario
25,000 Sf State of the Art, Freestanding Fully Air Conditioned and Sprinklered Manufacturing and Processing Building Ready for Possession. Brand New and Never Been Occupied! 1,200 AMP Capabilities. Can Be Used for Industrial Uses with Minor Changes. Currently Designed With Clean Rooms and Labs for Pharmaceutical Manufacturing, Life Sciences, Food Processing, Agriculture and Other Controlled Uses. Ample Power and A.C. Also Suitable for Data Centers! Office Space Includes 4 Offices, A Boardroom, and 3 Washrooms. Up To 30 Parking Spots Available On-Site. 20 Foot Clear with 2 Dock Level Doors. Outside Storage Permitted. Close to Highway 7, 407 and 400. **** EXTRAS **** Too Many Extras To Mention! 8 HVAC Rooftop Units. Atlas Copco Compressor And Dryer. Rough-Ins for Building Automation, Security, and Reverse Osmosis Water. Brand New Roof. FRP Panel Walls and Triple Epoxy Floors. ISO8 & EU-GMP Ready! (id:44788)
International Realty Firm
11 Royal Aberdeen Rd
Markham, Ontario
Elegant Brownstone living at its finest in sought after Angus Glen community! Don't miss this stunning END-unit model approx 2365 sq ft (Town Manor 4 by Kylemore) with 2 car garage, 3 spacious bedrooms, walk- out finished basement, with professionally landscaped patio for your outdoor entertaining! Beautifully appointed with substantial upgrades: including kitchen cabinetry, high-end appliances, granite kitchen counters, custom millwork, trim and interior painting with neutral colours. A main floor, coffee bar/ morning room greets you, in addition to a butler's pantry. Upgraded hardware throughout, upgraded, premium hardwood flooring throughout. All designer finishes and shows like a model home! Turn-key impressive property, like no other! **** EXTRAS **** Designer Light fixtures and window treatments throughout - Lower level (basement) with laundry and lots of storage space, front entry landscaping and stone recently installed, as well as side walk-way. This home is perfection! (id:44788)
Century 21 Leading Edge Realty Inc.
1453 Dupont St
Toronto, Ontario
Rare 16,378 Sq Ft Freestanding Industrial Building In Toronto. .93 Acres Lot, E2 Zoning Allowing Many Industrial Uses And Retail Uses (Zoning Bylaw Attached), Truck Level Shipping, Hvac, Updated Electrical, Approximately 280 Sq Ft Mezzanine Not Included In Square Footage. Previously Used As Cash And Carry, Ideal For Similar Use, Plus Many More. Access Is Through Right Of Way Through 299 Campbell Ave. Gated Entrance. **** EXTRAS **** Building Is Comprised Of Open Warehouse/Retail Space, 2 X 2Pc Washroom. Shipping And Storage Areas Are Located At The Rear Of The Building. Access Property From Campbell Ave. No Dupont Access. (id:44788)
Intercity Realty Inc.
440 German School Rd
Brant, Ontario
Circa 1860, this impressive house was built by one of the original founding families of Brant County. Triple brick and balloon frame construction, Palladian stone arches and lintels, highly detailed corbels and frieze, intricate chimneys and exposed stone foundation are all in excellent condition. The gracious receiving rooms remain unmolested with original 13' ceilings, plaster mouldings, virgin pine floors, stippled trim, 18"" baseboards, grand staircase with hand turned balustrade and original doors, hardware and millwork throughout. Just over two acres of land backing onto prime agriculture, the offering includes a 3,000 sq ft insulated shop and the original, single horse carriage house. Currently set up as 3 separate units but could be converted back to it's splendid single family heritage. Located on a quiet, paved road between the towns of St. George, Glen Morris and Paris with all their amenities yet surrounded by farmland makes this an unmatched opportunity. (id:44788)
Sotheby's International Realty Canada
259 Pelham Rd
St. Catharines, Ontario
Beautiful 1300+ sqf unit available in the heart of St. Catharines. This property is just a few minutes away from Brock University, the Penn Centre, and many other stores. This area is perfect for anyone; students, working professionals, and families! Niagara Falls is a 15 minute drive away. Being the upper unit in a raised bungalow, this unit has tons of natural light throughout the year. Large windows in each room. The master bedroom has a walk-in closet, and the other two rooms have closets as well. All appliances are either new or upgraded, including a dishwasher and laundry in the unit. The floors have been updated in 2022. Renters will have access to a large backyard with a huge deck and plenty of grass space as well. Access to the garage is also available. 2 driveway parking spots available. Utilities will be 50%.Lease term is 12 months. **** EXTRAS **** Please note -the pictures are slightly outdated as minor upgrades and renovations have been made to the unit since they were taken (laundry added,carpets cleaned,walls painted) Looking to find tenants from April15 or May1. (id:44788)
Homelife Silvercity Realty Inc.
629 Dudley Rd
Alnwick/haldimand, Ontario
Hillside with expansive exposure and views of Lake Ontario, this beautiful 23+ acre property offers a serene setting and abundance of potential for you to pursue your real estate lifestyle dreams! A welcoming interior layout, conducive for multi family living with main floor suite/living space, bathroom and walk out/separate entrance. Eat-in kitchen, sunken living room with access to expansive decking and dining space make up the remainder of the main level. Large primary bedroom on the upper level, 3 additional spacious bedrooms and office/5th bedroom ideal for those who require a quiet space to work from home. The natural slope of this property creates a stunning visual approach, once hillside the surroundings are captivating, in addition to the large equestrian outbuilding ideal for all your hobby farm activities. Absolute privacy and a convenient location just minutes to the 401 and an hour east of the GTA! Subject property may have potential for additional severance (buyer to do their due diligence with respect to all aspects of severance related to the property). **** EXTRAS **** New Oil Tank 2021; New Deck 2021, Wood Burning Furnace, Moveable Quanset Hut (id:44788)
RE/MAX Lakeshore Realty Inc.
152b Wannamaker Rd
Stirling-Rawdon, Ontario
Nestled on a 5.2 country lot with mature trees and a pond. 25 Minutes from Belleville or the 401. Detached insulated shop offers loads of room for hobbies with 2 -10ft overhead doors, welding plug, and two attached Lean-to shelters for extra storage and to fit a boat or RV. Cape Cod style home with wrap around deck that over looks the beautiful landscaped grounds and pond. Home Features 4 Bedrooms with one being on the main floor, 3 bathrooms, one on each floor. Lots of natural light and open concept living, County view from every window. Cozy wood stove in the main level family room. Generator that will run the entire house and shop. 1.5 attached car garage and Chicken coop. Peaceful living at its best. Come see this fantastic find in the country. (id:44788)
Royal LePage Proalliance Realty
156 Kelly Rd
Prince Edward County, Ontario
This lot is your blank canvas to bring your dream home plans to life! 156 Kelly road is a 2.29 acre parcel of land located in Cherry Valley. With a drilled well and driveway, on a paved road, this land is ready to break ground for your new home sweet home. Offering stunning views of the sunrise surrounded by forests and farms. Only 15 minutes away from all your daily amenities in Picton and to the tranquil beaches of Sandbanks. (id:44788)
Century 21 Lanthorn & Associates Real Estate Ltd.
30 Ridge Rd
Bancroft, Ontario
Build your dream home on this beautiful *approximately 1 acre* building lot in the Forest Hill area of Bancroft. The driveway is in, the lot is partially cleared and ready to build. Town water and sewer at the road. Walking distance to downtown and the Heritage Trail for your enjoyment. **** EXTRAS **** ** Just for clarity: PLAN M-27 BLKA (Geowarehouse - PCL A-1 SEC M27 SRO; BLK A PL M27 FARADAY; S/T QR23406; BANCROFT; COUNTY OF HASTINGS) PIN 400760030. ARN#126200001016074000. SOLD IN CONJUNCTION WITH PIN 400760162 & ARN#126200001015615 (id:44788)
RE/MAX Country Classics Ltd.
#427 -2485 Taunton Rd
Oakville, Ontario
Welcome to Oak and Co, one of the most in demand condos located inOakville's uptown core. This building is conveniently surrounded bymultiple cafes, restaurants schools,parks, hospitals, and Sheridancollege. This 2 bed 2 bath is perfectly luxurious with 11 foot ceilings,all hard flooring, stainless steel appliances, stone counter tops, and alarge terrace to enjoy coffee in the mornings. Resort style amenitiesinclude 24 hour concierge, fully equipped centre complete with zen space,private dining and wine tasting room, games room, and outdoor pool. **** EXTRAS **** Full Unobstructed view of Morrison Creek, Appl upgraded to digital panels+ integrated for clean look, Full size W/D. Window Coverings upgraded. (id:44788)
Benchmark Signature Realty Inc.
#1011 -270 Dufferin St
Toronto, Ontario
Brand New Never-Lived In, Bright And Spacious 1 Bedroom + Den and 2 Bathrooms Suite At XO Condos ByLifetime Developments. Den Is a Separate Room And Can Be Used As Second Bedroom. This Suite featuresHigh-end Finishes, Laminate Flooring Throughout and 9 Ft Ceiling. Well Thought-Out, functional OpenConcept Floor Plan With Split Bedroom Layout Is Perfecting For Living And Entertaining. ModernKitchen With Integrated Appliances And Quartz Countertops. Building Amenities Include 24 HrConcierge, Gym, Media Room, Outdoor Terraces, Indoor Child Play Area and Yoga Studio. With the TTCat Door Step You Have Easy Access to Shops, Restaurants & Entertainment. Walking Distance to GoStation, CNE, Liberty Village. Suite Also Comes with One Locker. **** EXTRAS **** Integrated Wide Fridge, Dishwasher, Stainless Steel Stove, Built-In Microwave, Stacked Washer &Dryer, All Existing Electric Light Fixtures & One Storage Locker. (id:44788)
Sage Real Estate Limited
#130 -4970 Winston Churchill Blvd
Mississauga, Ontario
Fully renovated, spacious 2bedroom condo townhouse in the heart of Mississauga-Churchill Meadows. Most desirable location minute to highways, shopping mall, public transit, hospital and all other amenties. Brand new laminate floor whole house, pot lights, main floor built-in single car garage 12'x19.6"" with direct access to house, 2nd floor large balcony perfect for summer entertainment, Powder room, spacious open concept living/dining combined with kitchen, pantry, brand new laminate flooring, pot lights, fresh paint, 3rd floor spacious primary bedroom with large windows, closet and 4pc en-suite washroom, spacious 2nd bedroom with window, closet and 3pc ensuite washroom. lots of natural light whole house, water charges included in condo fee, laundry coveniently located on 3rd floor, All window coverings included, clsosing can be done any time. (id:44788)
Century 21 People's Choice Realty Inc.
#118e -30 Fashion Roseway
Toronto, Ontario
Rarely available ground floor unit--Like living in a bungalow! Sunny flower filled parklike setting, with soaring 9 ft ceilings; elegant grey laminate floors, updated kitchen & bathroom, open concept kitchen-dining rm-living rms overlook your private garden. Ensuite laundry rm plus a storage rm, perfect for the downsizer! Visitor parking is on the ground level, making it easy to come & go + greet visitors. Indoor Bicycle rack in garage, parking spot is close to exit. Earl Haig School District, Walk Score 81 **** EXTRAS **** FRIDGE, STOVE, BUILT-IN DISHWASHER, RANGEHOOD MICROWAVE, WASHER AND DRYER, ALL UTILITIES INCLUDED AS WELL AS BELL FIBE INTERNET AND CABLE (id:44788)
Royal LePage Signature Realty
2409 Lakeshore Rd
Burlington, Ontario
Nestled amidst the majestic allure of a canopy of trees, 2409 Lakeshore Rd. is an elegant, architectural newbuild in Burlington filled with modern amenities and timeless design details. Just a stone's throw from Lake Ontario, Port Nelson Park and downtown Burlington, this 5+1-bed, 6-bath, 3-level estate enjoys an ultra-private location. Set back 120 FT from Lakeshore Road, it sits on a 9,637-SF lot. The exceptional quality begins with the exterior - clad with Indiana Limestone and Forest Hill Brick. Inside, find 5,110 SF of sunlit living space with 3/4"" thick and 8 1/2"" wide White Oak Wood floors and large windows. The kitchen, living room and dining area connect seamlessly for easy entertaining, and overlook the verdant outdoors. The gourmet kitchen presents Wolf/Liebherr appliances and a walk-in pantry. The third floor can act as a secondary living room and houses an office/bedroom + bath with a lakeview balcony. Additional home amenities include a 2-car garage with a high bay lift, a 10,000 BTU heater and rough-in for an EV charger. The property is zoned to access some of the region's top-rated schools and is in close proximity to Burlington Waterfront Trail, Joseph Brant Hospital and a plethora of fantastic restaurants and shops. **** EXTRAS **** Additional Inclusions: Induction Cook-Top, Pot Filler, Built-in Wall Oven, Clothes Washer, Clothes Dryer, Interior Gas Fireplace, Outdoor Gas Fireplace, Smoke Detectors, Carbon Monoxide Detector, Garage Door Opener (id:44788)
The Agency
#2607 -320 Tweedsmuir Ave
Toronto, Ontario
*Morguard's Award Winning Community ""The Heathview"" Is Where Daily Life Unfolds W/Remarkable Style In One Of Toronto's Most Esteemed Neighbourhoods Forest Hill Village! *Spectacular 2Br 2Bth S/W Corner W/Balcony+High Ceilings! *Abundance Of Floor To Ceiling Windows+Light W/Panoramic Lake+Cityscape Views! *Unique+Beautiful Spaces+Amenities For Indoor+Outdoor Entertaining+Recreation! *Approx 975'! **** EXTRAS **** Stainless Steel Fridge+Stove+B/I Dw+Micro,Stacked Washer+Dryer,Elf,Window Covers,Luxury Vinyl Tile Flooring,Quartz,Bike Storage,Optional Parking $195/Mo,Optional Locker $65/Mo,24Hrs Concierge++ (id:44788)
Forest Hill Real Estate Inc.
424 East 42nd Street, Unit ##a-F
Hamilton, Ontario
Attention Investors! This is a rare opportunity to own a collection of 6 townhomes in a prime location on the East Mountain in Hamilton. The townhomes consist of 4 units with 2 bedrooms and 2 units with 3 bedrooms, providing a variety of options for tenants. Each unit is well-maintained and ready for occupancy, making this investment a turnkey opportunity. In addition to the townhomes, there are also 6 detached garages included in the sale. These garages offer additional income potential and the peace of mind for tenants who have a safe and secure place to park their vehicles. The location on the East Mountain in Hamilton provides easy access to all the city has to offer, including shopping, dining, entertainment and transportation options. This is a prime location for renters looking for a convenient and attractive living space. Don't miss out on this fantastic investment opportunity. Don't miss to see this collection of townhomes and garages in person. (id:44788)
RE/MAX Escarpment Golfi Realty Inc.
750 Carroll Road
Smiths Falls, Ontario
Realize your dream of country living on this beautiful 3.8 Acre parcel of land situated on Carroll Road. Fabulous location, paved Country rd easy 35 min commute to Kanata and Barrhaven and just 2 minutes to Smiths Falls for all the amenities. Very pretty parcel of land is awaiting your dream home! Call for a viewing today. This Property has just been severed and is awaiting the taxes and Roll and PIN numbers to be assigned. (id:44788)
RE/MAX Affiliates Realty Ltd.
1350 Hemlock Road Unit#305
Ottawa, Ontario
Luxury living at the prestigious WaterRidge Development! Meticulously crafted one-bedroom condo, where every detail exudes sophistication and comfort. Efficiency meets elegance. The open-plan layout adorned with luxury laminate flooring and contemporary accents. The gourmet kitchen has premium cabinetry, glistening quartz countertops, and top-of-the-line stainless steel appliances, ensuring both style and functionality. Retreat to the serene bedroom sanctuary, complete with a luxurious full bath accessible through two doors for added convenience. In-unit laundry facilities further enhance the ease of modern living. Heated underground parking spot located conveniently near the ramp, ample bike racks, and a generously sized storage locker included for your belongings. Situated minutes from the Ottawa River, Montfort Hospital, NRC, Aviation Museum, Rockcliffe Park, and scenic cycling. Rental application, credit history, proof of income and I.D. required (id:44788)
Right At Home Realty
217 Kinderwood Way
Kemptville, Ontario
Luxurious Detached in Kemptville eQuinelle Golf Course community. 5 BEDS, 5 BATHS, Finished Basement, $100k+ Extensive upgrades. eQ Homes Model Piper 2, Largest floor plan of 37' collection, approx. 3,100 SQFT of living space. Main Level offers: welcoming Front Porch, 10ft Spacious Foyer, Study room, Mudroom access to garage, South-Easy Facing Bright Formal Dining/Living rm with fireplace & WALL OF LARGE WINDOWS woth tons of natural light. Dreamy kitchen has Oversized QUARTZ Counterstops Water-Fall Island, Upgraded cabinets & SS appliances. 2nd level including beautiful primary ensuite with Hugh walk-in closet, Secondary Ensuite, 2 proportional sized beds, laundry room, Walk-in Linen & main bath. Finished lower level fts EXTRA Bed, FULL BATH, large Rec Room & storage. Fully Fenced Southeast Facing backyard. Enhance your recreational lifestyle: Steps to Ottawa's awarded 18-holes golf course! Walking distance to Park & Splash Pad, close to trails & paddle sports along the Rideau River. (id:44788)
Esteem Realty Inc.
52 Wiltom Drive
Barry's Bay, Ontario
Four Season waterfront home or cottage, you choose, on one of the most sought after lakes in the area, Trout Lake, which is very clean. Paved road right to the door. Great waterfront access for swimming, fishing and watersports. The foyer/sunroom is is large and relaxing. Lots of sleeping accommodations on the main and lower levels. Newer shingled roof. Detached double garage has plenty of upper level storage in the huge loft. Large interlocking brick patio to enjoy those summer time moments. Large kitchen and open concept design plays well for entertaining partnered with the sunken living room. Most items to remain with sale aside from personal items. If you have been waiting for a four season waterfront opportunity this may be the one for you and only 5 minutes to Barry's Bay with all the amenities your require including restaurants, grocery stores, hardware, LCBO & Beer Store, gas stations, hospital and more! 48HR Irrevocable on all offers, no exceptions. (id:44788)
Royal LePage Team Realty
4841 John Street E, Unit #upper
Beamsville, Ontario
Welcome to this beautiful house has everything you're looking for to be your new home; fully finished top to bottom, 9' ceilings, 4 bedrooms, 3 baths, laundry located on upper floor with plenty of storage space, wonderful family size kitchen with 8' patio with sliding doors leading to 12x24ft. deck and a fully fenced backyard. Conveniently located 2 blocks away from Senator Gibson Public School, close to wineries, restaurants and quick access to the QEW. The open concept layout with a gas fireplace in huge main floor family room makes this home the perfect choice to entertain friends and family. Move-in and enjoy! (id:44788)
RE/MAX Escarpment Golfi Realty Inc.
293 Mohawk Road E, Unit #702
Hamilton, Ontario
Top Floor Condo. Sweet Hamilton Mountain Location. Walking Distance to Limeridge Mall and a Quick drive to Upper James Street. 2 Bedrooms, 1 Bath Condo. (857 sqft). Large Hallway between 2 Bedrooms for a Computer Station. Shorten your commute with Quick Access to Lincoln Alexander Parkway/QEW. Near Sackville Hill Rec Centre & Park. On Bus Route. Affordable Price for Buyers in this Market. Open Concept kitchen with Dining Area & Living Room. Southern Exposure on Wide Balcony. In Suite laundry. Locker, Covered Parking Space, Heat & Water Included in Condo Fee. Great Condo For Sale in Hamilton and one to add to your Property Search. Good Walk Score. RSA (id:44788)
RE/MAX Escarpment Realty Inc.

