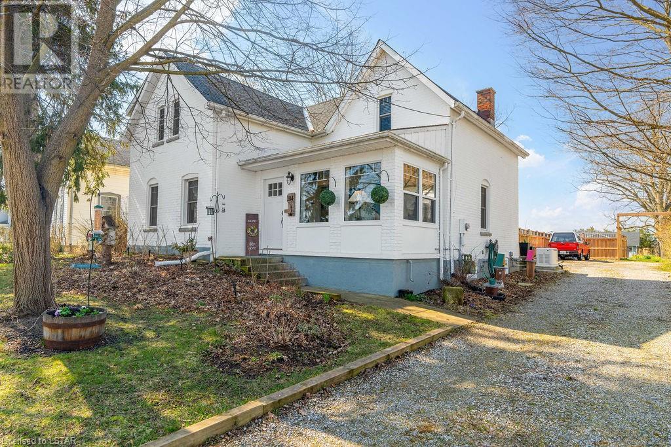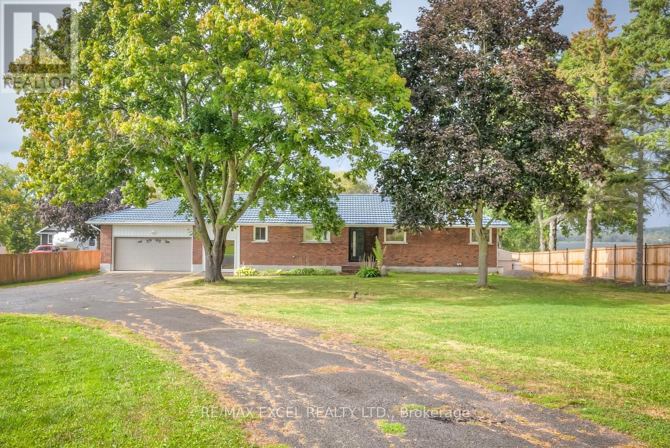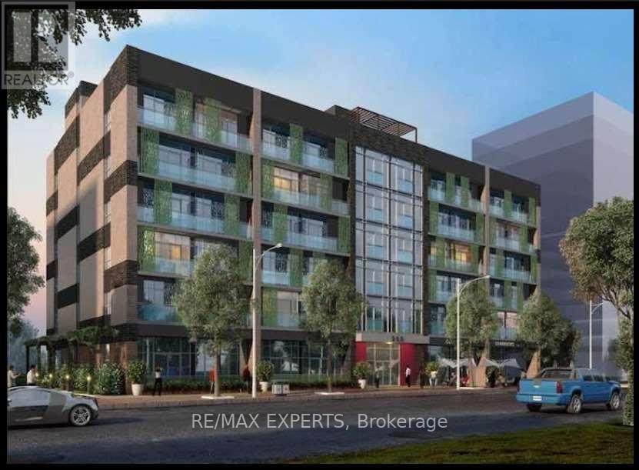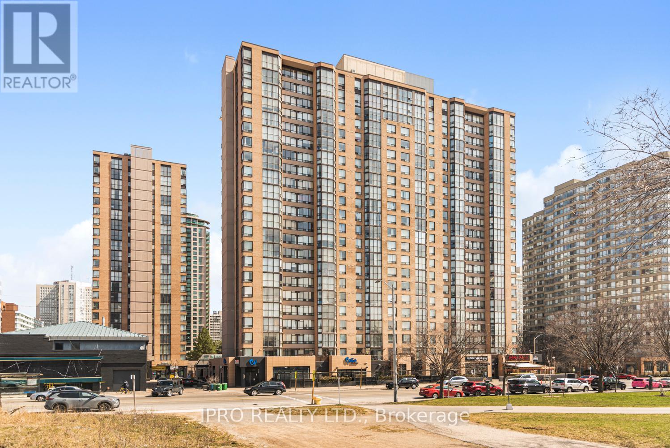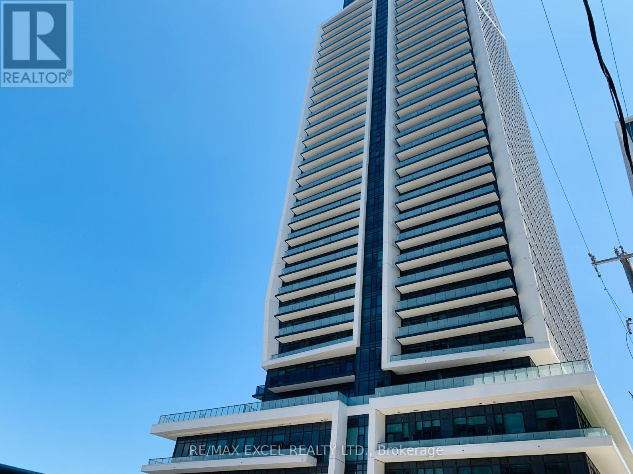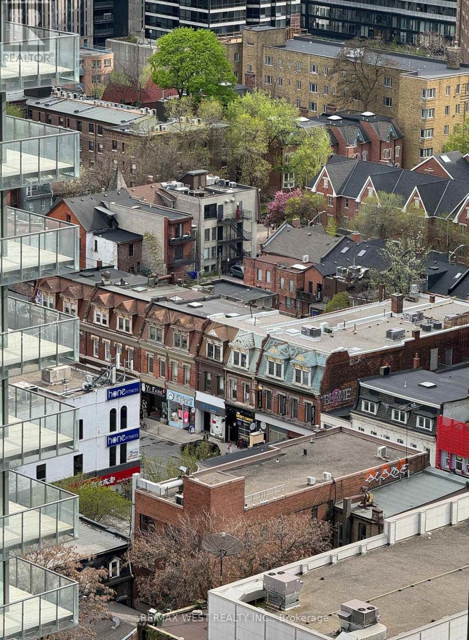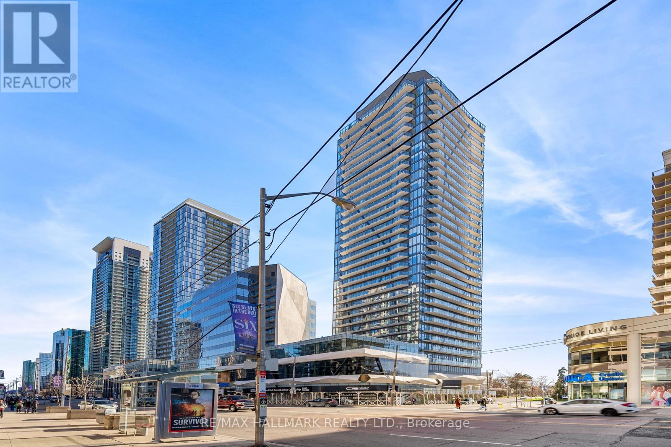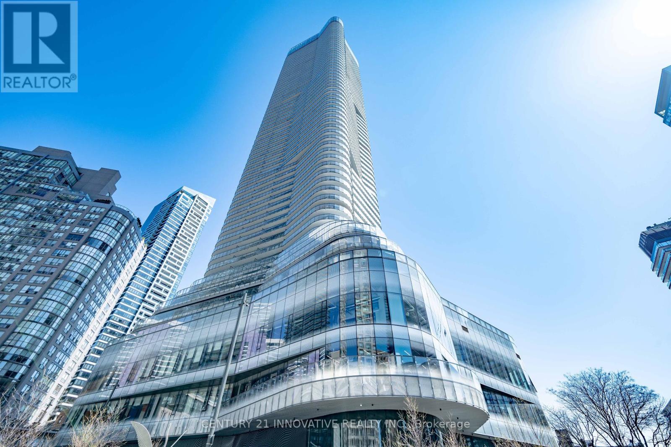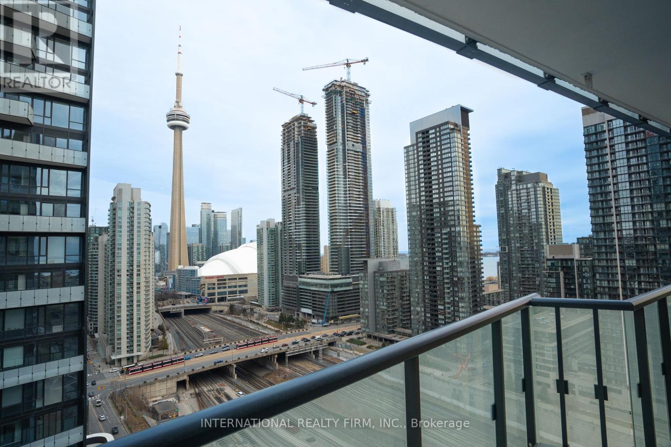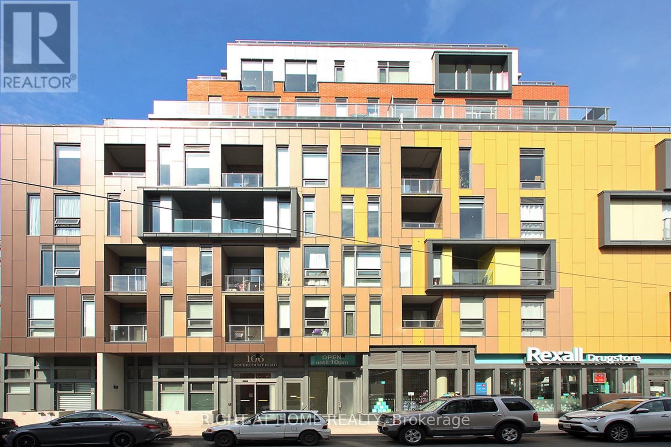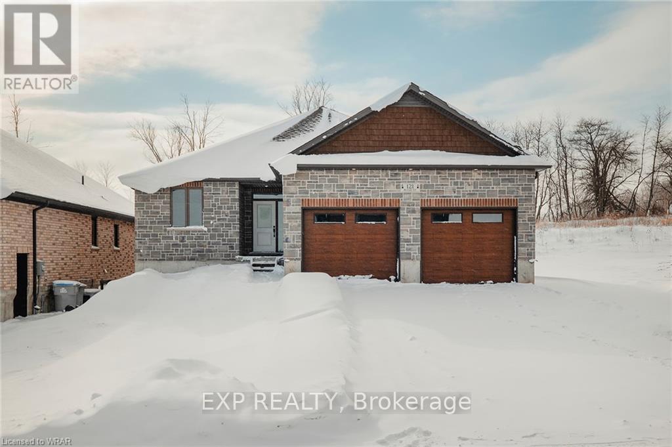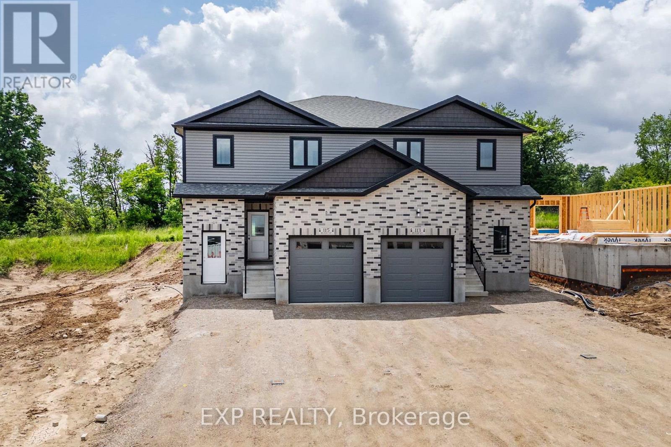104 Main Street
Glencoe, Ontario
This home has it all! A blend of modern updates, convenient features, and a beautiful setting. This gorgeous 1.5 storey brick home is situated on a spacious 1/2 acre lot. The home has been extensively renovated, with various improvements. Some notable updates include energy efficient windows and doors (2019), luxury vinyl flooring and trim (2023), and a new kitchen featuring solid maple shaker cabinets, quartz countertops, and pantry for ample storage (2019). The upstairs bathroom was updated (2024) with a tub/shower combination & in the laundry area an added walk in shower was installed (2024). The attic has been insulated with spray-foam for energy efficiency, and the house is protected by an automatic generator (2019), ensuring uninterrupted power during outages. Newer furnace and air conditioner (2015), the entire interior & exterior have been painted (2022/2023), and new shingles (2019). The electrical panel has a capacity of 200 amps & high-speed internet is available. The home features spacious principal rooms, including a large primary bedroom with plenty of closet space. There is a bonus room that could serve as a dressing room or nursery. The rear yard offers various options for family enjoyment, with a sizable covered deck, a greenhouse, and two sheds (one of which has its own 30A panel). Additionally, there is a large shop with 60A hydro, providing ample space for projects or hobbies. There are landscaped gardens bursting with perennials, shrubs, edibles, and shade trees. The location is ideal, within walking distance to downtown and Tim Hortons. Glencoe is a growing area with several amenities, including shops, restaurants, grocery stores, pharmacies, medical and dental services, an arena, a library, and schools, a hospital is also nearby. (id:44788)
Keller Williams Lifestyles Realty
1724 County Road 3
Prince Edward County, Ontario
Situated on one of Prince Edward County's most prestigious roads, this recently renovated bungalow features five bedrooms and three bathrooms, encompassing over 2,600 square feet of living space. As you enter, you'll be greeted by an open-concept living and dining area, along with a custom kitchen featuring top-tier appliances and elegant stone countertops. At the end of the hallway, you'll find the primary suite and a guest bedroom. The primary suite offers a spacious ensuite with laundry facilities and a walkout through sliding doors. In the backyard, you'll discover an in-ground pool, a gated entertaining area, and a composite deck for outdoor enjoyment. Moving downstairs, there are three additional bedrooms and one bathroom, complete with a custom shower. With a separate entrance, the lower level holds potential for in-law accommodations. Don't overlook the opportunity to make this remarkable home yours. **** EXTRAS **** Appliances (S/S Fridge, S/S Stove, S/S Microwave with Fan, S/S Dishwasher, F/L Washer & Dryer), Existing Window Covering, Existing Light Fixtures, Garage Remote and Opener. Furnitures can be included. (id:44788)
RE/MAX Excel Realty Ltd.
#315 -250 Albert St
Waterloo, Ontario
Newer Building. Excellent Location. High Demand Area W/Growing Community. Rent Unit For Luxurious Living. Bright & Open Concept Layout With 1 Stunning Bedroom Plus 1Den. Ensuite- Laundry, Modern Kitchen, Granite Counter & Walk Out Balcony. Fully Finished. Walking Distance To University Of Waterloo And Wilfred Laurier University. **** EXTRAS **** Stainless Steel Fridge/Stove/B/I Dishwasher/Stacked Washer/Dryer , All Elfs/All Window Coverings/Under Mount Sinks/Fully Furnished (Includes Tv/Queen Bed With Mattress/Sofa/Coffee Table/ Etc)""Short Term Lease Available"" (id:44788)
Homelife/miracle Realty Ltd
#1104 -285 Enfield Pl
Mississauga, Ontario
Fully Upgraded Bright & Beautiful Corner Unit With Unobstructed View Of Kariya Park, Lake And SQ1, Condo Features A Large Open Concept Living & Dining Area, Modern Kitchen With Granite Countertop & Stainless Steel Appliances, 2 Spacious Bedrooms + A Clear Solarium/Den, That Can Be A Home Office, Laminate Flooring Throughout, Experience Peace of Mind With 24/7 Concierge and Great Amenities, Best Location In Mississauga, Right Across From SQ1 Mall And Tranquil Kariya Park, Steps From Celebration Square, New Hazel McCallion Library, YMCA & Hundreds Of Exquisite Restaurants, This Unit Is Move-In Ready, Don't Miss This Opportunity. **** EXTRAS **** Maintenance Fee Covers All Utilities And Basic Cable (Tv & Internet) (id:44788)
Exp Realty
#1708 -50 Ordnance St
Toronto, Ontario
Brand New Stunning Studio With A Clear North City View. 9' Smooth Ceiling,Modern & LuxuriousFinished Kitchen With S/S Appliances.Open Concept Living Rm Walked Out To Open Balcony.LaminateFloor Through Out. Big 4 Pcs Bathrm.Excellent Location W/All Amenities,Walking Distance To Ttc,Parks,Cne,Gardiner,Liberty Village,Go,Restaurants,Shops **** EXTRAS **** S/S Cooktop, stove, Microwave ,Built-In Dishwasher, Fridge, Stacked Washer & Dryer, All Existing Light Fixtures (id:44788)
RE/MAX Excel Realty Ltd.
#2506 -42 Charles St E
Toronto, Ontario
Experience luxury living at Casa 2 Condos, ideally located at Bloor and Yonge. This unit boasts a functional layout with 9-foot floor-to-ceiling windows offering abundant natural light and captivating west-facing city views. The open concept kitchen seamlessly connects to the living and dining areas, perfect for entertaining. Enjoy the convenience of being steps away from Yonge & Bloor subway, University of Toronto, and premier shopping destinations. Residents also have access to two levels of amenities including a fully equipped gym, game room, rooftop lounge, visitor parking, and an outdoor infinity pool. **** EXTRAS **** Great location & Amentities S/S Fridge, S/S Stove, S/S Microwave, S/S Dishwasher, Washer & Dryer, Window Coverings, Elfs. (id:44788)
First Class Realty Inc.
#3001 -15 Ellerslie Ave
Toronto, Ontario
Welcome To Ellie Condos! The New Luxury Living In The Heart Of North York. Fully Upgraded, Open Concept Unit With Breathtaking Clear View Of Willowdale East.This Luxury Suite Includes 9Ft Ceilings. Enjoy Thousands Of Dollars Spent On Upgrades From Laminated Floors And Kitchen Cabinetry To Mirror Doors And Smooth Ceilings. Perfect Location, Walking Distance To Subway, Empress Walk Mall & The North York Centre. **** EXTRAS **** Modern And Custom Made Window Coverings, Stainless Steel Appliances, Stacked Washer And Dryer & Light Fixtures. (id:44788)
RE/MAX Hallmark Realty Ltd.
#804 -11 Wellesley St
Toronto, Ontario
Luxury Unit - Spacious 1+Den At Wellesley On The Park! This One Is An Absolute Show Stopper! Jaw Dropping Large Terrace, Overlooking The City With A Beautiful Unobstructed City View. Great Layout, With Open Concept Living/Dining And Kitchen. Steps To Yonge St And Wellesley Stn, Surrounded By Universities, Financial District, Shopping, Ttc. Amenities Include Indoor Pool, Spa Facility With Hot Tub & Sauna *Parking And Locker Included. Steps To Queen's Park, Uoft & Ryerson. Near 1.6-Acre Park Plus World Class Amenities! Tenants Pay Hydro & Water. **** EXTRAS **** Built In Fridge, Dishwasher, Cooktop, Oven & Microwave. Range Hood, Washer, Dryer, One Parking And One Locker Included. (id:44788)
Century 21 Innovative Realty Inc.
#1714 -480 Front St W
Toronto, Ontario
Stunning CN Tower Views! Presenting an exquisite 2-bedroom, 2-bathroom condominium suite boasting 927 square feet of expansive living area and soaring 9-foot ceilings. Situated on the 14th floor, revel in breathtaking views to the South East from your generously sized and secluded balcony. This residence is thoughtfully furnished with top-of-the-line 5-star stainless steel appliances, a seamlessly integrated dishwasher, a convenient kitchen island, sleek soft-close cabinetry, in-suite laundry facilities, a luxurious standing glass shower, and floor-to-ceiling windows adorned with complimentary coverings. Additionally, parking is provided as part of this exceptional package. **** EXTRAS **** Parking Included with this suite. (id:44788)
International Realty Firm
#418 -106 Dovercourt Rd
Toronto, Ontario
Ten93 Queen West Is a Boutique Building In Trendy Trinity Bellwoods. Very Clean and Shows Like New ! Exceptional Design & Decor Throughout W/ A Modern Kitchen Featuring Stone Countertops, Spa-Like Bathroom W/ Rain Shower Head & Deep Soaker Tub, Soaring Ceilings With Floor-To-Ceiling Windows Throughout! Bright And Spacious. Walk In Closet. Doorstep To TTC, Restaurants, Lounges, Bars & Park. Great Amenities, Bbqs,Gym. 24 Hour Concierge & More ! **** EXTRAS **** 9"" High Ceilings, Walk In Closet. Porcelain Mosaic Tile In Bathroom, Fridge/Freezer, Dishwasher, Microwave/Rang Hood, Built-In Convection Oven, Stackable Washer/Dryer. Window Coverings. (id:44788)
Right At Home Realty
121 Pugh St
Perth East, Ontario
Located in Milverton, this exceptional bungalow property features 2 spacious bedrooms and 2 bathrooms, it offers approximately 1,690 sq ft of living space for your family. Experience the luxury of the primary bedroom, featuring an en-suite bathroom, a walk-in closet, and a private walk-out to the backyard. The second bedroom offers a cheater en-suite and a large double-door closet. Step into the main living space, where youll find vaulted ceilings, a cozy fireplace, and an upscale kitchen perfect for your day-to-day life and hosting family and friends. Abundant windows and a walkout provide stunning views of the surrounding trees and farm fields, bringing nature indoors. Convenience is at hand with a designated laundry/mudroom off the garage. The basement has been carefully planned, featuring a rough-in for a 3-piece bathroom and wet bar, direct access from the garage, and a cold cellar. Should you choose to finish the basement, you can add additional living space, 2 bedrooms, and a full bathroom. The possibilities don't end thereoption to convert to duplex provides the potential for additional rental income for your family. Cedar Rose Homes Inc. brings over 30 years of experience to this remarkable home, evident in their commitment to exceptional customer service and thoughtful design. Enjoy high-quality finishes as standard, eliminating the need for costly upgrades. From fair deposit structures to tall ceilings and oversized windows in the basement, every detail has been carefully considered. Make this extraordinary home your own and experience the renowned craftsmanship and attention to detail that Cedar Rose Homes Inc. is known for. Embrace the opportunity to call this exceptional property yours, and start creating cherished memories in a home designed to exceed your expectations. (id:44788)
Exp Realty
115 Pugh St
Perth East, Ontario
Located in Milverton, this exceptional new construction semi-detached property offers 3 spacious bedrooms and 2.5 bathrooms, providing approximately 1,800 sq ft of comfortable living space for your family. Experience the rare luxuries found in a semi-detached home, including a second-floor laundry room, an en-suite bathroom, and a walk-in closet in the primary bedroom. Convenience is at your fingertips with a second-floor laundry room located just steps away from the generously sized bedrooms. Retreat to the private backyard and enjoy views of trees and fields, creating a space for relaxation. The main living space features a walkout and ample windows, allowing you to enjoy the natural surroundings from the comfort of your home. The basement has been thoughtfully roughed in for a duplex or additional living space offering endless customization possibilities, from additional space for your family or rental income. With over 30 years of experience, Cedar Rose Homes Inc. understands the needs of families, as evident in their commitment to exceptional customer service and thoughtful design showcased in this remarkable home. Say goodbye to expensive upgrades, as you can select your own high-quality finishes within the standard, alleviating the burden of additional expenses. From fair deposit structures to tall ceilings and oversized windows in the basement, every detail has been meticulously considered. Make this extraordinary home your own and experience the renowned craftsmanship and attention to detail that Cedar Rose Homes Inc. is known for. Embrace the opportunity to call this exceptional property yours, and start creating cherished memories in a home designed to exceed your expectations. (id:44788)
Exp Realty

