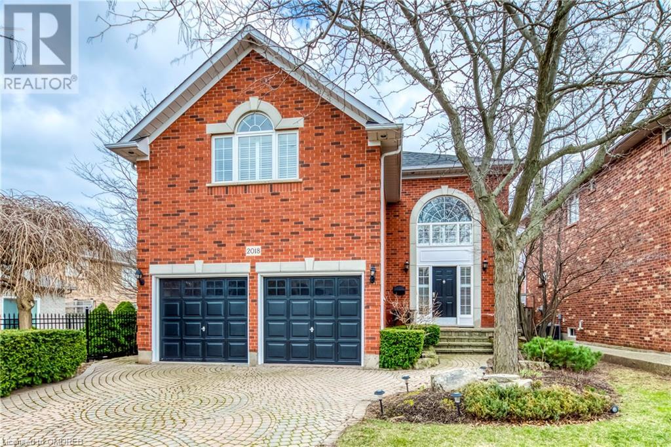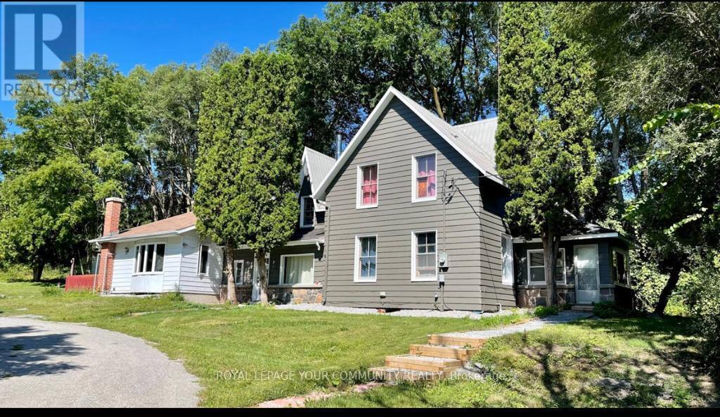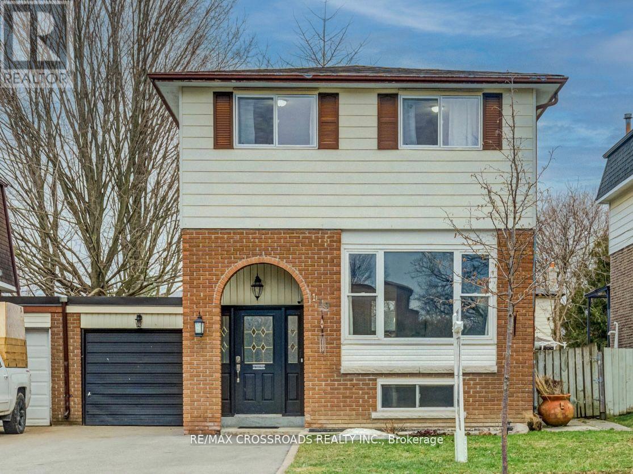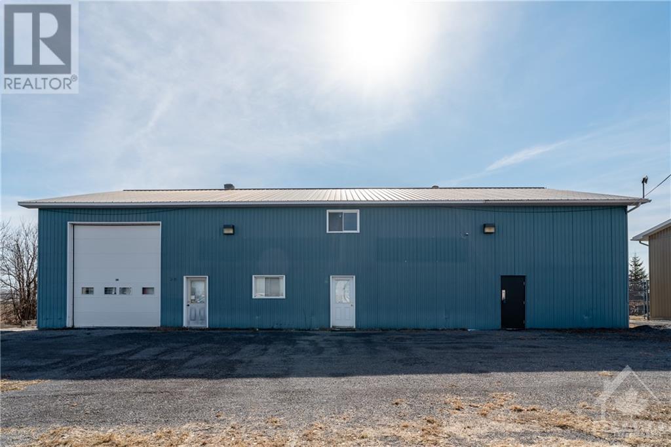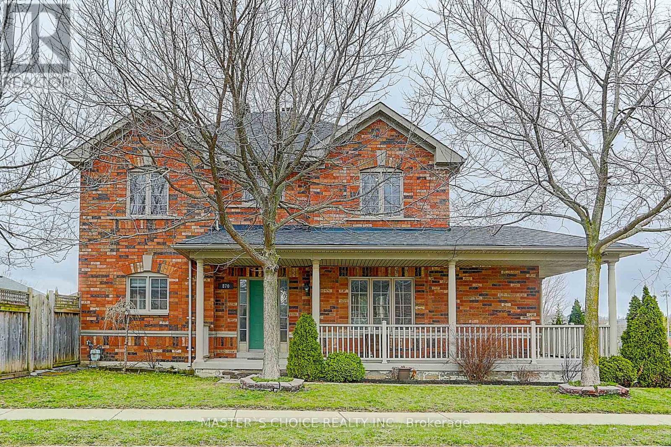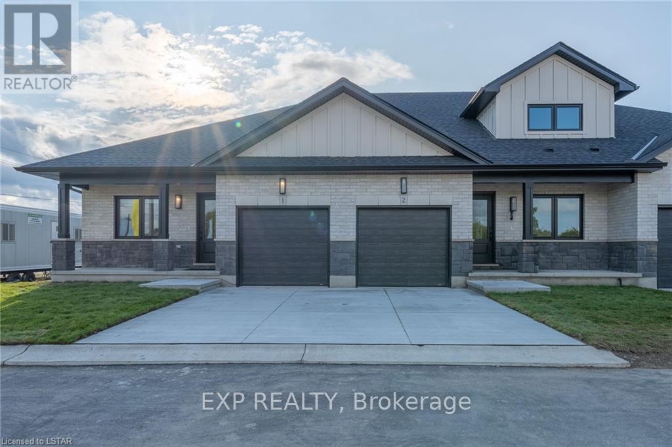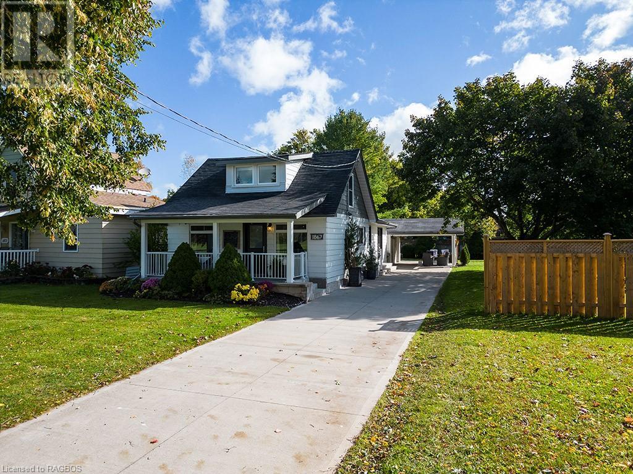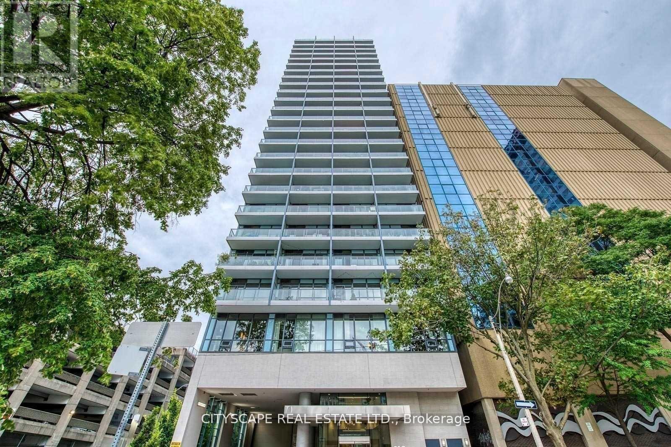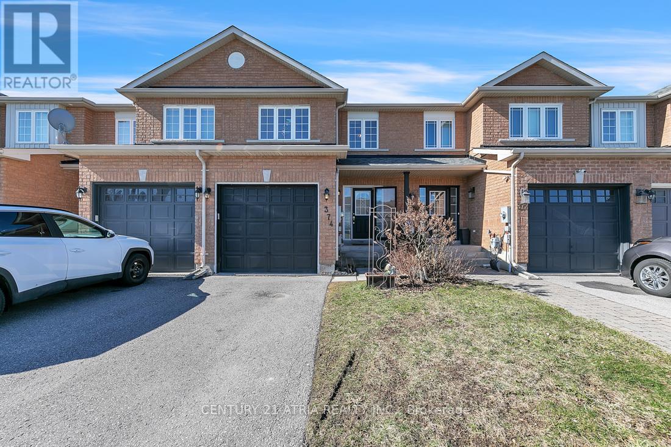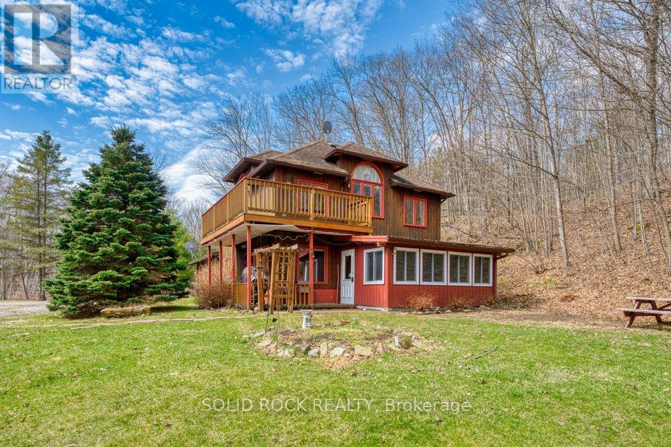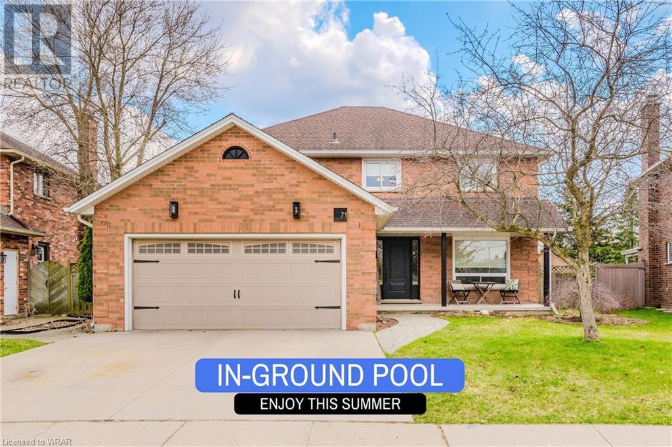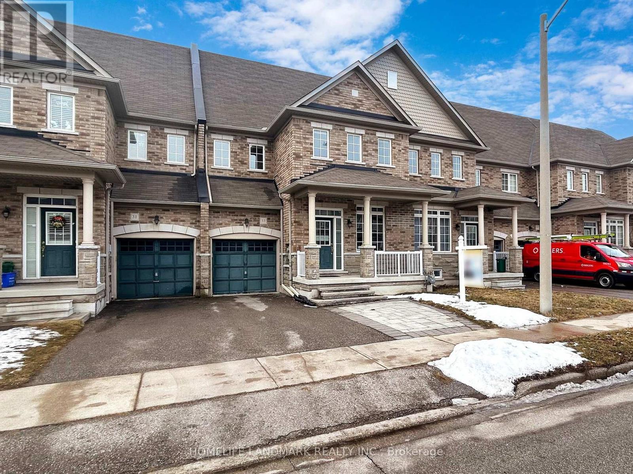2018 Heatherwood Drive
Oakville, Ontario
Welcome home! This absolutely stunning open concept residence is situated on a quiet street in the highly sought-after Westmount neighborhood. The main floor boasts a beautifully updated kitchen with high-end stainless steel appliances, a breakfast bar, and a generously sized dinette area perfect for family meals and gatherings. The family room features a cozy gas fireplace and impressive built-in wall units, creating a focal point for relaxation and entertainment. Additionally, there's a separate dining room adorned with built-in shelves and a convenient kitchen pass-through, ideal for hosting dinner parties or casual meals. A main floor office or living room provides versatile space for work or leisure. Maple hardwood flooring flows gracefully throughout the main level, adding warmth and charm to the ambiance. Upstairs, the gleaming hardwood floors continue, leading you to four spacious bedrooms including a HUGE master bedroom with a walk-in closet and an ensuite bathroom complete with a luxurious soaker tub. The second-floor laundry adds convenience to your daily routine. Outside, the professionally landscaped front and back yards create a welcoming curb appeal and outdoor living spaces to enjoy. Don't miss this opportunity to make this exquisite home your own and experience the perfect blend of style, comfort, and convenience in every detail! (id:44788)
Royal LePage Real Estate Services Ltd.
Century 21 Dreams Inc.
#lower -754 The Queensway S
Georgina, Ontario
Furnished 1-Bedroom Above Grade Ancillary Unit In A Charming Century Home, Nestled On A 1.44-AcreLot In South Keswick. Spacious Private Backyard Enveloped By Beautiful Mature Trees. Conveniently Located Near Hwy 404 And All Amenities. **** EXTRAS **** Tenant Pays 1/3 Of Utilities. (id:44788)
Royal LePage Your Community Realty
119 Lawrence Cres
Clarington, Ontario
Beautiful and Spacious 3+1 Bedroom Home Nestled On A Family Friendly Street! Walking Distance To Parks & School! Oversized Primary Bedroom With Two Closets (1 Walk-in)That Overlooks Backyard! Walkout To Deck & Inviting Private Fenced-In Yard! Backyard Great For Entertaining & Family Bbqs! Living & Dining Rm Are Filled W/Natural Light. Fully Finished Basement With Bright Rec Room that Includes Pool Table! Short Distance To The Nature Trail Along Bowmanville Creek & Historic Downtown! Only a 5 Minute Walk to Transit Stop & Minutes to HWY 401/418/407E. Originally a 4 Bedroom House, Can be Reverted Back, Primary Room Was Expanded. New Windows on Second Level (2021). (id:44788)
RE/MAX Crossroads Realty Inc.
38 Industriel Street
Casselman, Ontario
Discover this multi-functional property strategically located on half an acre of land. This versatile site offers 3,000 sq ft of warehouse space complemented by 1,000 sq ft of office space, ideal for various business operations including manufacturing, wholesale, and administrative functions. The site offers ample parking and is easily accessible near Hwy 417. This property represents an excellent opportunity for growth and expansion in a dynamic industrial sector. (id:44788)
Exp Realty
870 Isaac Phillips Way
Newmarket, Ontario
Gorgeous, Well Maintained, Bright 4 Bedrooms House in the Prestigious Summer Hill Estates Community. Offering Open Concept Living With A Combined Main Floor Kitchen (With Walk Out To Private Yard) & Family Rm, Granite Counter Top, Modern Backsplash, Double French Door In Kitchen, Hardwood Floor Throughout. 9' Ceiling on Main Floor. Wrap Around Porch, Huge Deck, Functional Layout. Master Bdrm W/5Pc Ensuite W/I Closet. Finished Basement with one Recreation Rm with bathroom. 4 Cars Driveway. Excellent Location Close to Yonge Sr, VIVA Bus, Amenities, Schools, Parks, Rec Center & Transit. Roof (2018) Furnace( 2021). No Survey **** EXTRAS **** S/S Kitchen Appliences-Fridge, Stove, D/W ,Washer, Dryer , All Elf's, Two Garage Remote Controllers for one Garage Door. (id:44788)
Master's Choice Realty Inc.
#14 -214 St Clair Blvd
St. Clair, Ontario
Welcome to 'Soleil' in Corunna! Presenting a brand new, upscale VLC, conveniently located within minutes of the St. Clair River, shopping, schools & trails. The exterior of this villa provides a modern finish with stone, brick, Hardie board & finished dormers. Single car garage & covered front porch to sit back & relax. The interior offers an open concept design on the main floor with 9' ceilings, beautiful kitchen with large island, quartz counters, tile backsplash & soft-close cupboards & drawers. Oversized dining space to fit the whole family. The primary suite offers a walk-in closet & spacious ensuite. Sliding doors off the living room welcome you to your back yard to enjoy your family BBQs. Also enjoy an added loft to this villa with an additional living area, bedrm & 4 pc bathrm. The basement offers a family room with 4th bedroom. Price includes HST with any rebate back to the builder. Property tax & assessment not set. Hot water tank is a rental (id:44788)
Exp Realty
1867 5th Avenue E
Owen Sound, Ontario
LOCATION, LOCATION, LOCATION. Situated across from beautiful green space. This 2 + 1 bedroom, 1 bath home is full of character and ready for you to move in. The original part of the house offers an updated kitchen, open to the dinning room, main floor bedroom, sitting room, full bath and laundry. The 19 ft x 16 ft family room addition in the back, features a gas fireplace and plenty of room for friends and family to gather. Through the french doors to a covered patio area where you can relax or entertain. The upper level offers 2 bedrooms or as is currently a primary bedroom with a dressing room and extra closets. Enjoy morning coffee upstairs looking at greenery, colorful leaves and the Bay. At the back of this lovely property, tinker away in the 16 ft x 20 ft shop. On a quiet street on the East side of Owen Sound. If you are looking for tranquility and a park like setting, this home is a must see!! Garage/ Shop 16 x 20 ft. Shed 7 x 13 ft (id:44788)
Sutton-Sound Realty Inc. Brokerage
##1501 -210 Simcoe St
Toronto, Ontario
For Lease Furnished Condo for 3. Thoughtfully equipped to provide comfortable living for 3 individuals. It features sizeable bedrooms where residents enjoys their own private space. Relish the spaciousness of a large balcony, abundant natural sunlight, and unobstructed views of the South, CN Tower, city skyline. Inside, you will find upgraded modern finishes & furnishings throughout, including wooden laminate flooring, stylish kitchen, Washer/Dryer, and spacious 4 piece bath which offers the convenience of dual access from living room and ensuite bedroom . Located in a boutique building, and tucked away in a quiet corner of downtown Toronto, you have trendy Queen West, Osgoode & St. Patrick subway station Mt Sinai Hospital, Sick Kids & Toronto General Hospital, U of T, OCAD, the Financial District, Fine dining establishments, & theatres at your doorstep. The area is known for its tranquility and safety, and the building offers friendly concierge service, fitness facility, meeting room, outdoor private lounge, and sauna. **** EXTRAS **** All Furnishings, Bedroom linens, & Kitchenware, Appliances (Fridge, Stove/Oven, Dishwasher, Microwave, Washer/Dryer) And Window/ Light Fixtures Included. No Pets & Non-Smoker. (id:44788)
Cityscape Real Estate Ltd.
374 Rannie Rd
Newmarket, Ontario
Beautiful Spacious, Cozy & Bright West Exposure 3Bdrm 3Bthrm Townhouse In The Heart Of Summerhill Estates! Overlooks Park/Trail/Green Space. Plant Your Own Vegetables In Your Own Garden. Breakfast Area W/O To Newly Built Raised Deck/Patio. S/S Appliances, Roof 2021, Interior Garage Access Door With Remote Opener, Full Basement, Close To Public Transit, Shops, Sir William Mulock Hs, Terry Fox Ps., Walk To Ray Twinney Rec. Centr. & Yonge St. **** EXTRAS **** All Elfs, All Window Coverings, S/S Fridge, S/S Stove, B/I Oven Hood, S/S Dishwasher, Washer & Dryer. Garage Door Opener. Roof 2021. Hardwood Floors 2018. Master Bdrm Laminate 2018. All Measurements Are Appx. (id:44788)
Century 21 Atria Realty Inc.
13 Pheasant Lane
South Frontenac, Ontario
Peace and Tranquility surround this Home with Waterfront and Dock at your doorstep (Kingsford Lake) + Boat Launch. This 4 season home is situated on 4+ acres & also has a 2 Storey Bunkie as additional space for guests to sleep - it has electricity/pot lights. The 2nd Floor Bdrm/Loft Could be the Primary Bdrm with walk-in closet and 5 pc ensuite with with oversized Jaccuzi Tub & separate shower. Walk Out to the wrap around deck from the bdrm/loft and take in the serene & picturesque views. There is a 3 season Sun Room that overlooks the lake to enjoy on days & nights with cooler temps, Windows can come out and screens left in to be bug free! The Laundry room on the main floor also has a pantry for additional storage. The floors are ceramic with a wood grain look and are heated. The home is spacious & is great for entertaining family & friends. Whether you are an adult or a kid, there is something for everyone whether you like to swim, fish, do water sports, boating on a pontoon boat, hiking, snowmobiling, or just taking in the nature surroundings, this is the property for you! The 2 car garage is oversized for ample storage as well as a workshop. The Bunkie is super cute with a loft as well and provides great views for guests or family. South Frontenac Provincial Park is just across the Lake for 4 season backcountry recreation for Cross-country skiing, snowshoeing and winter camping even! There are also canoe routes through 22 lakes and over 100 km of looped backpacking and hiking trails. This property is 15 Minutes to the Quaint Village of Verona. 40 Minutes from Kingston and 401. 1 1/2 hours to Ottawa or Belleville. **** EXTRAS **** Add Inclusions: BBQ, Ride on mower, Snow blower, Generator, A/C wall unit, Living room sofa, Porch sofa, Second floorbedroom set, Futon sofa in Bunkie, Outdoor furniture. (id:44788)
Solid Rock Realty
71 Handorf Drive
Cambridge, Ontario
Nestled on a quiet street in a highly coveted area, 71 Handorf Dr. welcomes you to grand living and convenience. This expansive family home, set on a generous pie-shaped lot, offers the perfect blend of elegance, comfort, and accessibility. Situated within a top school district, it ensures the best for your children's education. The home's proximity to the 401 makes commuting a breeze. For leisure and errands, a variety of amenities, parks, and rec facilities are just a stone's throw away, providing simplicity for family outings and everyday convenience. Upon entering, you're greeted by the warmth of oak wood flooring, leading you through a thoughtful layout that balances grandeur with comfort. The heart of the home, a large custom kitchen, is a culinary enthusiast's dream, featuring an abundance of space for both cooking and gathering. You will never be short on storage with tasteful built-ins adding character to each room. Three fireplaces ensure cozy evenings throughout the seasons. Four spacious bedrooms offer privacy and comfort. The master is a true retreat, complete with a walk-in closet and a spa-like ensuite bathroom that features a soaking tub, a large walk-in shower, and a custom walnut vanity. The newly refinished basement offers the perfect spot for a home theatre, or a spot for the kids to hang. The addition of a wet bar and a full bathroom, makes it ideal for entertaining guests, or watching the big game. The private backyard is made for cooling off on hot days or hosting lively pool parties with a pristine inground pool. The spacious deck and paved patio provide the perfect setting for sun tanning and summer barbecues. 71 Handorf Dr. offers an unparalleled living experience for those seeking a comfortable, convenient, and luxurious home. With exceptional features and a prime location, it represents a unique opportunity for any modern family looking to upgrade their living situation. This home is ready to meet the needs of the most discerning buyers. (id:44788)
Dewar Realty Inc.
33 King William Cres
Richmond Hill, Ontario
Rarely Offered* One of the Biggest 4-bedroom & Newer Freehold Townhome in Langstaff Neighborhood, with a Functional Layout. Right Beside James Langstaff Community Park, Shopping Malls & Community Centre. Original owners. Well Maintained, with Close to 2200 Sqft (Similar Size to a Single Detach) Above Grade & More Space to Be Added in the Basement!! Fresh Paint & Upgraded Pot Lights Throughout First and Second floor. Upgraded 9 ft Ceilings on the Main Floor. Open Concept Modern Kitchen With Central Island & upgraded cabinets, Large Windows W/ Plenty Of Sunlight. Custom blinds; 4 Spacious Bedrooms including a Primary Bedroom Retreat taking up the entire 3rd floor. Walking distance to High Ranked St John Paul II CES and zoned for St. Roberts CHS. New Air Conditioner(Jun 2023), Bosch Dishwasher & Water Filtration System (As-Is). Parking Pad added For Extra Car Park. Steps to GO Station, Hwy 7/407, YRT, VIVA, Approved Yonge subway extension. **** EXTRAS **** 200 AMP, Upgraded Large Basement Windows. CVAC rough in, HWT/HRV/humidifier (all owned). Floor Plan Available. Garage Access to Backyard!! (id:44788)
Homelife Landmark Realty Inc.

