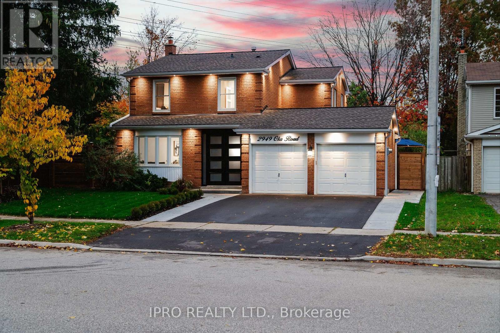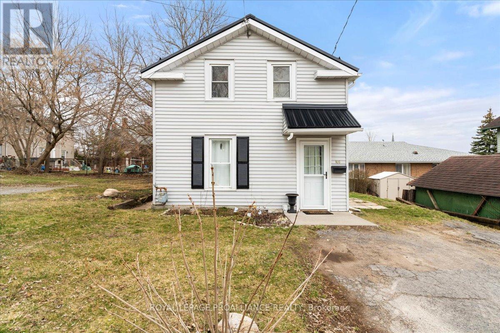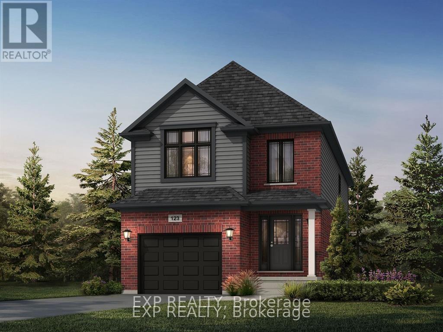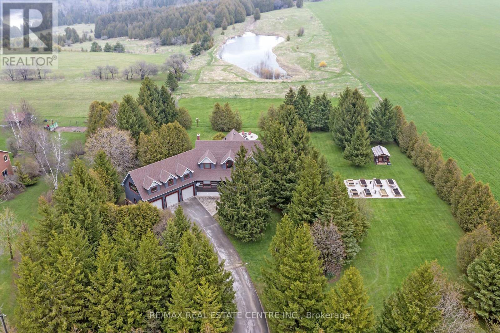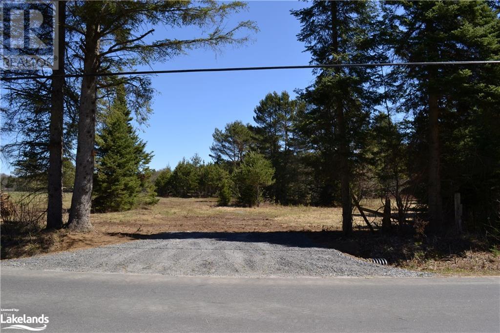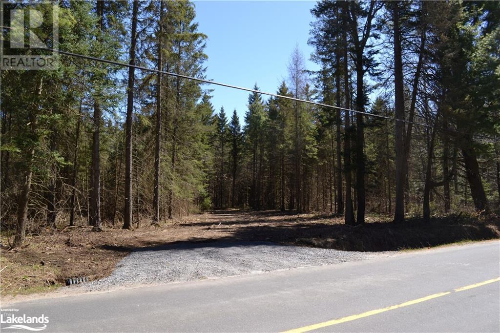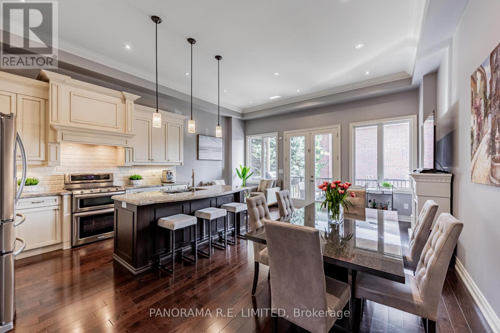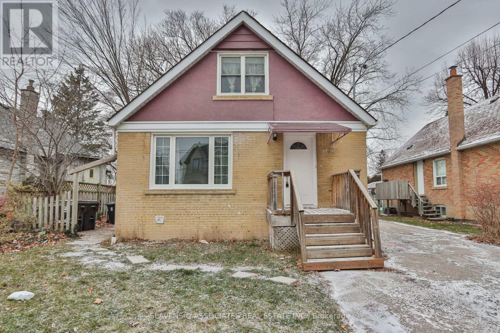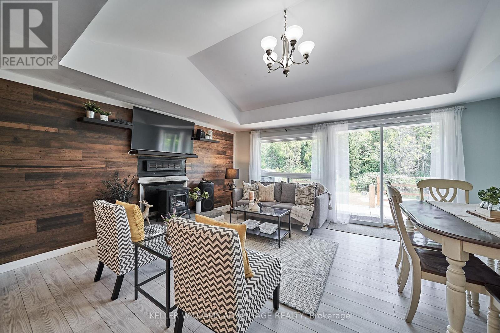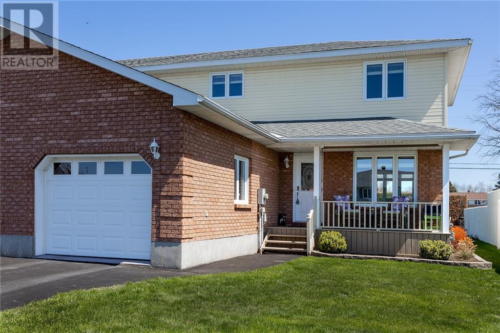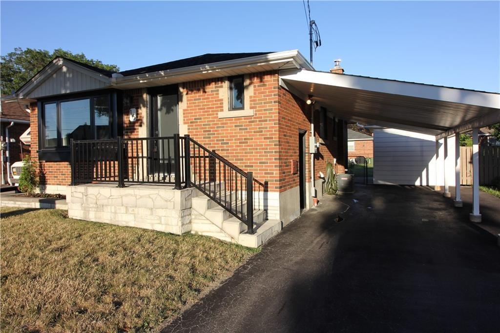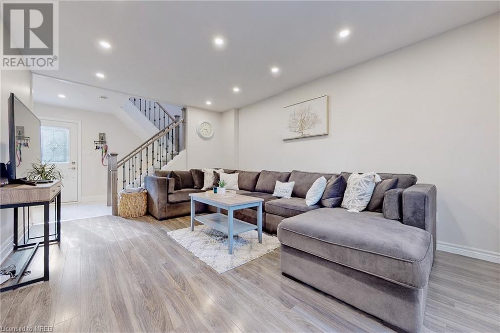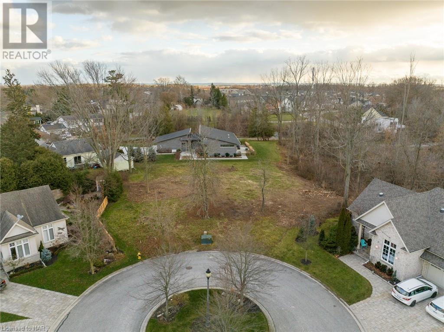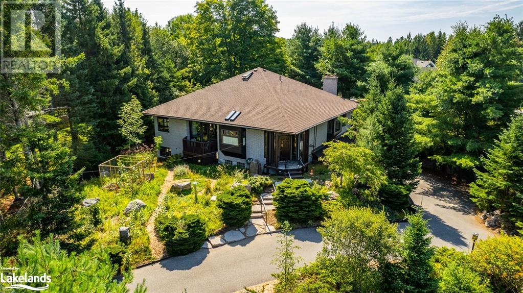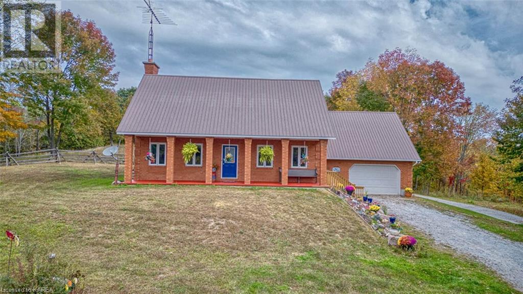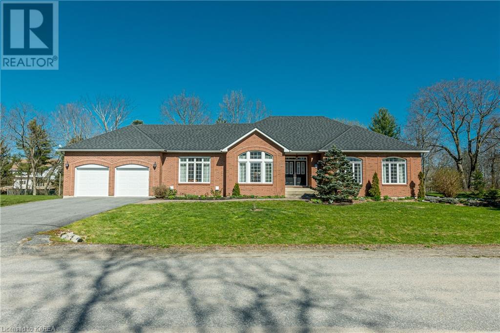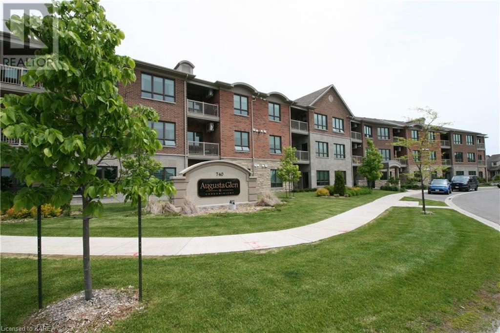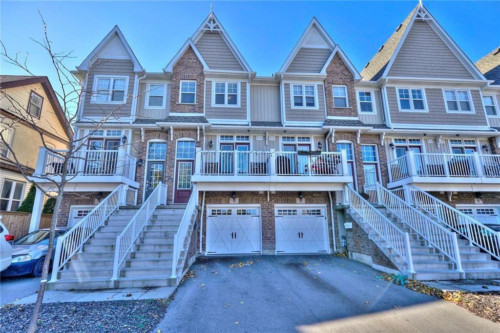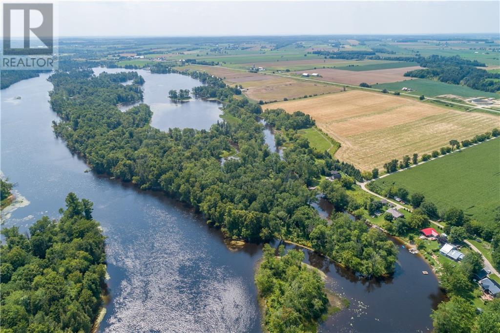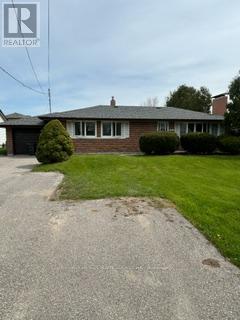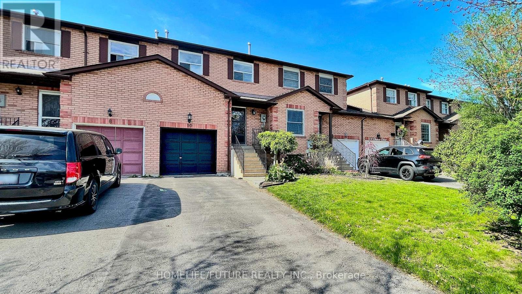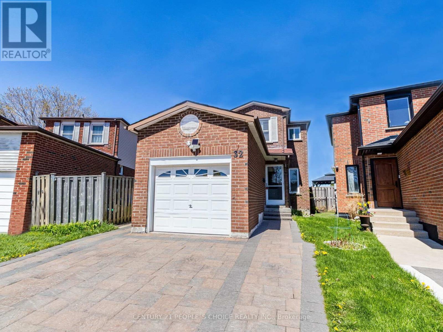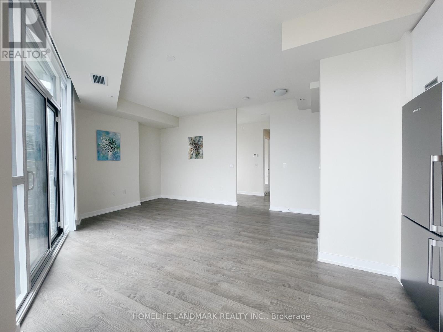2949 Oka Rd
Mississauga, Ontario
Step Into Elegance - Your , 4 Bathroom Smart Home Awaits ! Welcome to Your Dream Home ! This Meticulously Renovated Property Exudes Luxury With $350,000 + In Upgrades. Property Highlights: 4 Spacious Bedrooms, 4 Exquisitely Designed Bathrooms, Top To Bottom Renovation, Smart Looks for Convenience & Security, Customisable Smart Blinds, Smart Ambient Backyard Lighting, State-of-the-Art Smart Kitchen Appliances, Smart Sprinkler System For Lush Gardens, Custom Security System, Newly Landscaped Backyard with Salt water Equipment, Fresh Sod Throughout, Main Floor With Stunning Hardwood Style Tiles, Kitchen With Quartz Countertop and Backsplash, High Efficiency LED Lighting, Brand New Doors, Brand New Fence & Gate. Relax with Custom Rainfall Showers, Sunlit Front Doors and a Full Basement with Egress Windows. New 10ft Patio Door, Upgraded Electrical To Copper, Experience Luxury and Convenience. **** EXTRAS **** 4 Bedroom converted to large 3, can be reconverted if needed. (id:44788)
Ipro Realty Ltd.
165 Lorne Ave
Quinte West, Ontario
Quick closing available! This adorable 3-bed, 1.5 -bath home suits investors, first time buyers or those seeking to downsize. Nestled in a nice friendly Trenton neighbourhood, it's within walking distance to the hospital, Mount Pelion Park, Trenton High School, Trenton golf club, curling club, shopping, public transportation and more. The main floor boasts a bright open-concept living/dining area, a sunny kitchen with access to a secluded patio & spacious shed, a versatile bedroom/office, and an updated 4-piece bath with laundry. Upstairs, find the primary and guest bedrooms with a convenient 2-piece bath. Recent upgrades includes a steel roof (2022), natural gas furnace (2021), and new front doors. Enjoy low maintenance, landscaped yard with 2 parking spots. (id:44788)
Royal LePage Proalliance Realty
300 Grange Rd E
Guelph, Ontario
Step into luxury with this stunning detached two-storey residence, showcasing the Odyssey A model, nestled on a tranquil street in the sought-after Grange Area of Guelph. Boasting over 3000 square feet of meticulously crafted living space, including a finished basement, this home offers a harmonious blend of modern elegance and comfort. The grandeur of 9 main floor ceilings welcomes you as you step inside, leading seamlessly into a carpet-free main floor adorned with exquisite hardwood and ceramic flooring. The heart of the home, the gourmet kitchen, beckons with quartz countertops, complemented by sleek cabinetry and stainless-steel appliances, providing the perfect backdrop for culinary adventures. Whether entertaining guests or enjoying quiet evenings in, the spacious living room offers the ideal setting, bathed in natural light and enhanced by its soaring ceilings. Ascend the staircase to discover a cozy family room, a luxurious primary bedroom retreat featuring a private 4-piece ensuite and a walk-in closet, and two additional bedrooms offering ample space and comfort. The allure doesn't end there - the finished basement adds versatility to the home, presenting a sprawling recreation room and a convenient 4-piece bathroom, providing endless possibilities for relaxation and entertainment. With its thoughtful design and impeccable finishes, this home invites you to make it your own, offering the opportunity to personalize and tailor it to your unique taste and lifestyle that is the beauty of a new build. As an added incentive, take advantage of the exclusive promotion, which includes a complimentary finished basement and $20,000 in upgrades. Don't let this exceptional opportunity slip away experience the charm and sophistication of Guelph's thriving East End and elevate your lifestyle to new heights in this remarkable home. **** EXTRAS **** As this is a Pre construction property , thus Taxes have not been assessed yet and are TBD. Model Home viewing is available Mon to Wed 2 PM - 7 PM & Sat - Sun 12 PM - 5 PM. (id:44788)
Exp Realty
152179 12th Line
East Garafraxa, Ontario
Your senses will ignite from the moment you walk through the front door. The warmth and positive energy are only trumped by the exquisite style and magazine worthy decor. The huge Douglas fir logs will hug you as the sunlight pours through the huge windows. The main floor has separate living and dining rooms connected by the fabulous kitchen and cozy reading nook around the wood stove. Just wait till you see the pantry! 3 spacious bedrooms upstairs, 4th has been turned into a dressing room, but could easily be turned back. Stunning views from every window. The lower level is finished with a sensational family room and kitchen that walks out to the property. Basement has a bathroom rough-in that the Seller is willing to complete before closing. Almost unheard of in a log home is an attached garage, and this one is 3 oversized bays with an amazing wood shop above. Wood shop is insulated and wired for a living space should you need more room for extended family. Just under 2 acres, the property has everything you need including a hot tub, fire pit, raised veggie gardens, a beautiful potting shed and a chicken coop like no other. Life will be full of relaxing days and each will start with coffee on the porch and end in the same spot with a glass of wine and the sunset. **** EXTRAS **** Laminate Flooring (2022, 2024), Shed (2021), Porcelain Tile (2017), Central Vac (2017), Hot Tub Cover (2022), Water Softener & UV Light (2016) (id:44788)
RE/MAX Real Estate Centre Inc.
225-2 Etwell Road
Huntsville, Ontario
Great 5 acre parcel of land. Totally flat with dry sandy soil for easy access and easy to build on. Driveway is in, land is already cleared and ready for you to start building right away. Highly desirable area, close to town yet a wonderful rural setting. There are 3, 5 acre lots side by side that have been severed off the main property which are awaiting individual roll #'s and property tax assessments. HST is applicable and will be in addition to the purchase price. (id:44788)
Cottage Vacations Real Estate Brokerage Inc.
225-3 Etwell Road
Huntsville, Ontario
Great 5 acre parcel of land. Totally flat with dry sandy soil for easy access and easy to build on. Driveway is in, and there are some trees to clear for you to start building right away. Highly desirable area, close to town yet a wonderful rural setting. There are 3, 5 acre lots side by side that have been severed off the main property which are awaiting individual roll #'s and property tax assessments. HST is applicable and will be in addition to the purchase price. (id:44788)
Cottage Vacations Real Estate Brokerage Inc.
51 Alcan Ave
Toronto, Ontario
Step into this quality and custom newly built home with over 3,000 sqft of living space in highly desired west Alderwood! This fantastic home features an open concept main floor with an ideal front Living Room layout with closet and private 2-Piece Bath. From there you'll enter the Great Room with soaring 11-foot high ceilings, custom Kitchen with beautiful centre island, open Dining and Family room with a walk-out to a covered porch, overlooking a Private and professionally landscaped backyard (2021), perfect for hosting a family bbq and relaxing by the fire in your tree lined oasis. Upstairs you'll find a skylight and three spacious bedrooms including an incredible Primary Bedroom with large walk-in closet and 5-Piece Ensuite with Jet Tub. The lower floors offer convenient direct access to the garage, Laundry room, 3-Piece Bathroom, Multiple Storage spaces, and a Recreation Room with high ceilings and a walk-out, perfect as a potential in-law suite. The quiet and low traffic area is incredible as you are mere two minutes' walk to public transit and Longbranch GO Train, fabulous shopping and restaurants, and endless trails and parks at the lake's edge. There is a lot to love! It's a must-see! **** EXTRAS **** S/S Fridge, Gas Stove, DW, MW. Washer, Dryer. Bsmt Freezer. Electric Fireplace. Window Coverings & Light Fixtures. Central Vac & Attachments. Treadmill. Napoleon BBQ. Outdoor Porcelain Top Dining Set. Cedar Garden Shed. (id:44788)
Panorama R.e. Limited
262 Poyntz Ave
Toronto, Ontario
Att'n Investors, Developers, Builders! Turn-key investment property with 3 units all with separate entrances and long-term tenants. Prime, well maintained property with immediate income! Earn income now-develop/build your dream home when ready. Located amongst multi-million dollar properties! Main floor unit: 2 bedroom, 2 bath-1x4pcs & 1x2pcs. Same tenant since May 2022. Rent: $2613.75. 2nd floor unit: 2 bedroom, 1 bath-1x4pcs. Same tenant since Feb 2022. Rent: $1568.25. Basement unit: 2 bedroom, 1 bath-1x4pcs. Same tenant since August 2021. Rent: $1244.76. Total rental income: $65,121.12. All rents subject to yearly government increases. Yearly Expenses: Enbridge, Hydro, Water: $6900. Amazing Location! Just Steps Away From Subway, Ttc, 401 And All Amenities, Restaurants and Shops that Yonge & Sheppard Offers. Excellent schools: Cameron PS, Willowdale MS, Northview Heights SS. What are you waiting for! **** EXTRAS **** Main Floor: Ss Fridge, Ss Oven With Microwave & Hood Fan, Dishwasher, Shared Laundry. 2nd Floor: Mini Fridge, Hot Plate With Hood Fan. Basement: Fridge, Oven With Hood Fan, Microwave. Shared Laundry in basement: Washer & Dryer (id:44788)
Slavens & Associates Real Estate Inc.
1181 Jopling Rd
Minden Hills, Ontario
This charming waterfront cottage nestled in Kinmount/Minden Hills beckons to you! Boasting 3 bedrooms and 1 bathroom, this remarkable year-round, 4-season property presents endless opportunities for full-time living or delightful weekend getaways. Its inviting open-concept floorplan in the main living area is perfect for entertaining, complemented by a striking fireplace on the feature wall in the living room. Laminate flooring throughout and a modern vaulted ceiling add to its allure. The kitchen shines with granite countertops, stainless steel appliances, and a center island with seating. Step outside to lush greenery, a wraparound deck, and a relaxing hot tub. A brief stroll takes you to your private dock, where you can indulge in swimming, boat rides, or simply bask in the daily sunsets. **** EXTRAS **** Great location - Nestled in a tranquil cottage country setting while still being a short drive to Minden grocery stores, pharmacies, and restaurants. (id:44788)
Keller Williams Advantage Realty
5520 Bridlewood Court
Iroquois, Ontario
This impeccably maintained and updated semi-detached home is a must-see. All the renovations are complete with updated bathrooms, hardwood floors throughout, and the kitchen, including granite countertops. The main floor offers an open-concept kitchen, dining area and spacious, bright living room. A well-situated laundry area and 2pc bath are located just off the garage entrance to the house. The second floor has three bedrooms, including a good-sized primary bedroom and a 4pc bath. Lower level recreation room with hardwood floors and fitness/utility room. The private hedged backyard is easily accessible off the kitchen patio doors and is perfect for entertaining or for the kids to play. Enjoy the front verandah during the afternoon sun. Nicely landscaped with paved drive and single car attached garage. Walk to the St. Lawrence River, parks and golf course, along with all the other amenities Iroquois has to offer. Easy access to 401 and 416. There's nothing to do here but move in! (id:44788)
RE/MAX Affiliates Marquis Ltd.
15 Greenwood Street
Hamilton, Ontario
Beautiful professionally renovated 3 bedrm 1 bathrm UPPER floor bungalow on East Mountain. Main level apartment is open and spacious, with 3 bedrooms, 4 piece bathroom, and in suite laundry. Stainless Steel Appliance's. Kitchen open to Living Rm. Large shared Backyd. Parking for 2 cars. Close to all amenities: shopping, transportation, school, parks, hospital. Great for young professionals. Lawn service included. No pets, No smoking, Triple "A" Credit a must (id:44788)
RE/MAX Real Estate Centre Inc.
2 Evergreen Road
Collingwood, Ontario
Imagine a 2 minute drive to Blue Mountain ski hills, golf, entertainment, restaurants/shops or all that Collingwood has to offer. A 15 minute bike ride to the Pretty River Valley for hours and miles of road biking. Easy access to the numerous walking and biking trails throughout this four season recreational area. This executive ranch-style Bungalow with 2-car garage is located on a sprawling 1 Acre estate lot in a park-like setting surrounded by mature trees, perennial gardens and immaculate landscaping. The home spans 2532 finished sq. ft. of living space with 4 Bedrooms (1 currently used as a study), 3 full Baths and a Media Room. Radiant in-floor heating complimented by split ductless system (heat/AC) keeps you comfortable in all seasons. The Great Room has a soaring 17.5’ vaulted ceiling and large beams enhance the feeling of grandeur. A modern fireplace serves as a captivating focal point in this inviting space. The open concept Great Room/Gourmet Kitchen and Dining room main floor living seamlessly connects to all areas of the home. An oversized back deck complete with hot tub and covered gazebo create the perfect environment for entertaining with family and friends. In addition, a Studio at the back of the property offers a unique mini retreat w/tv hookup for an up and coming artist, children or owner’s retreat. The property offers ample room for a pool at the side of the house or play area for kids for extended outdoor living. Don’t miss this opportunity to make this Collingwood home your own. (id:44788)
Chestnut Park Real Estate Limited (Collingwood) Brokerage
6 Mitchell Avenue Unit# Main
Brampton, Ontario
Exceptional Family Home Nestled In The Highly Sought-After Heart Lake Area! Impeccably Maintained, With Recent Updates Main Flr(2022) & 2nd Flr(2021). Offers 3 Beds, 1x4pc Wash, Hrdwd Flr Throughout, Kitchen W/ S/S Appl & Soft Closing Cabinets. Own Washer Dryer. 2 Parking Spot in Private Driveway. Large Deck, Fully Fenced Yard. Close By To Library, Parks, Grocery Store, Loafers Lake Park, Etobicoke Creek Trail And Steps To Public Transit, Easy Access To Hwy. (id:44788)
Exp Realty Of Canada Inc
Lot 2 Bayberry Lane
Niagara-On-The-Lake, Ontario
Spacious and clear building lot on a beautiful street in an idyllic town, awaiting your dream home! Not tied to any builder contract. Site plan specific zoning allowing for 45% lot coverage and a proposed building plan to allow for an approximately 2400 sq ft home. Walking distance to the Old Towne shops & restaurants. (id:44788)
Mcgarr Realty Corp
54 Halbiem Crescent
Haliburton, Ontario
54 Halbiem Crescent, in the Haliburton-By-The-Lake Community, is an exceptional custom-built home that seamlessly blends architectural elegance with the natural beauty of the Haliburton Highlands. This residence stands as a tribute to the timeless designs of Frank Lloyd Wright with its 9 ft ceilings, meticulous craftsmanship and appreciation for the surrounding landscape. Upon entering, you’ll immediately be greeted by the intricate details that define this home. The formal living room boasts built-in cabinets, hardwood floors and wooden beams. The dining room patio doors draw you out to the sky-lit sunroom and the 3-season room, where ambience is enhanced by the crackle of the wood stove. The recently renovated primary bedroom and ensuite are spacious and bright and invite you to escape to the tranquil sun cast privacy of the Juliette deck overlooking the garden. Two more bedrooms, each with private ensuite, give family and friends separation. Lower level offers a bright open living space with rec room, wet bar, washroom and separate entry making it well suited for a multitude of uses. Other amenities include: double car garage with a 3rd bay for boat and toys. The handyman will appreciate the spacious workshop with convenient direct access to the garage. There are 2 dumb waiters for ease of living: one to the kitchen for groceries; and one to the family room for wood. The low maintenance yard with naturalized gardens, private back deck and mature trees, has a peaceful country feel while being only a short walk, boat, paddle or drive from Haliburton Village. Property includes a dock slip giving coveted access to the 5-Lake Chain for more than 20 Km of boating. Come experience this home and waterfront community in person - you won’t be disappointed. (id:44788)
RE/MAX Professionals North Baumgartner Realty
23179 Highway 7
Maberly, Ontario
Picturesque hobby farm with pasture for your animals, beautiful ponds and forests filled with wildlife, and trails through the Maple Forest that you tap in the Springtime to make your own Maple Syrup. The larger pond is approx. 32 acre and is home to swans, geese, ducks and many other species of wildlife and small fish that feeds into Silver Lake. With a beautiful 2 story, 3-bedroom, 2.5-bathroom brick home with newly renovated kitchen and laundry on the main level and attached 2 car garage. The open kitchen and dining room is, bright and airy, with a large island for entertaining and enjoying family. The master bedroom with ensuite, jacuzzi tub, and walk-in closet is conveniently located on the main level. Cozy up in the living room which is complemented by a woodstove for those cold winter nights. Upstairs you will find 2 large bedrooms with walk-in closets, a bathroom, and endless storage space. Enjoy the outdoors by sitting on the covered front porch or the retractable awning-covered rear deck. A beautiful seating area could also be created overlooking the large pond where you can enjoy watching the ducks and geese that call the pond home. Outbuildings include a large steel garage, pony barn/chicken coop, a garden shed with a carport, and an additional barn with a separate well and generator for power near the ponds, an additional outbuilding is located in the heart of the maple sugar bush where you can enjoy spring days boiling off sap for syrup. The house is nestled off the highway and surrounded by cedar rail fence, while the rear of the property backs onto the Tay Havelock Trail. Centrally located 15 minutes to the town of Perth and 5 minutes to Sharbot Lake. (id:44788)
Lake District Realty Corporation
651 Woodland Place
Kingston, Ontario
Phenomenal all brick bungalow with 5 bedrooms, 3.5 bathrooms and an attached double car garage, located on a large 0.629 acre lot in an exclusive east-end neighbourhood on a beautiful cul-de-sac. The main level of this home offers a large foyer, an elegant living room with bright windows, a dining room close to the outstanding chef’s kitchen which features a Sub-Zero refrigerator, dual Wolf wall ovens, a Wolf cooktop, granite countertops, and a walk-out to the deck, the family room which offers a gas fireplace, a large stunning laundry room and powder room, and the spacious primary bedroom with 3-piece ensuite bathroom and walk-in closet. The main floor is rounded out by 3 more ample bedrooms and the main 4-piece bathroom. The lower level is ideal for family gatherings with the large family room, the recreation room (exercise room), 2 more generous bedrooms, an office, and a 3-piece bathroom. The backyard is paradise, surrounded by mature trees and gardens offering privacy to the large back deck with pergola, the perfect place to enjoy a summer afternoon. Conveniently located just off of Highway 2 in Kingston’s east-end, close to CFB Kingston, RMC, and the shops, restaurants, and entertainment of downtown Kingston. (id:44788)
Royal LePage Proalliance Realty
740 Augusta Drive Unit# 315
Kingston, Ontario
Bright, pristine Augusta Glen condo living. Conveniently located in west end. Steps from neighbourhood park. Two spacious bedrooms, master bedroom with ensuite bath and walk in closet; kitchen with stainless steel appliances, granite counter top. In unit laundry/furnace/storage room area. Garden door off living room to private balcony. This building has excellent common elements including second floor lounge, exercise room, own parking space (37) and immaculately kept grounds. Bright front and rear secure foyer entry. Excellent opportunity to own in a well-maintained building, which has been nominated for *People's Choice of Livable City Design Awards* walk to shopping, parks, and bus transit. All furniture included, call for full details. (tenant occupied) (id:44788)
Royal LePage Proalliance Realty
3 Durksen Drive
St. Catharines, Ontario
This sophisticated executive townhouse offers luxurious, modern living in the vibrant heart of St. Catharines! Spanning three levels, this townhome boasts two bedrooms on the upper floor and an additional three-bedroom or office space on the lower level. Featuring two full bathrooms and a conveniently located laundry room on the bedroom level, this home seamlessly blends practicality with elegance. The expansive kitchen includes a charming walk-out patio, filling the unit with natural light and enhancing the open-concept living and dining areas. Added convenience comes from the single attached garage. Positioned within walking distance of shopping, amenities, and the lively entertainment district, this residence also offers ample guest parking, easy access to public transit, and a swift route to the highway. We are seeking a highly qualified tenant for a long-term lease. Prospective tenants must provide first and last month's rent, undergo a credit check, provide employment verification, references, and complete an application. This coveted property is ready for immediate move-in, with tenants responsible for all utilities and hot water rental costs. (id:44788)
Keller Williams Complete Realty
Butternut Island
Beachburg, Ontario
Indulge in your very own private island haven! Nestled along the serene Ottawa River, this 22.5-acre paradise offers unrivaled tranquility. Dive into superb fishing, boating, and swimming amidst miles of pristine waterways. Immerse yourself in nature's embrace, with abundant plant and wildlife. A picturesque sandy beach invites you to soak in breathtaking vistas. Perfect for a secluded escape, with provincial parklands to the south and a small lot to the north, owned by a private land owner. The island is in a very quiet section of the river and is mostly surrounded by undeveloped land and rapids. Just 1 hour 20 minutes from Ottawa and a mere 30 minutes from Pembroke, accessed via boat from Lapasse's public launch. 24 hours irrevocable on all offers. (id:44788)
Royal LePage Edmonds & Associates
2781 Victoria Park Ave
Toronto, Ontario
Attention Developers: Well appointed bungalow on a large double lot. Close to 401 & DVP. Sold on a ""AS IS"" basis. Roof 2018. Driveway Paving 2011. Windows 2011. Up dated 100 Amps electrical panel. **** EXTRAS **** Gas burner & equipment. Central Air Conditioning. Washer. Dryer. Sump Pump. (id:44788)
Income Plus Realty Services Inc.
10 Chance Crt
Clarington, Ontario
Fantastic 2 - Storey Townhouse Located In A Court. House Has Been Renovated With Many Upgrades. Brand New Bright Modern Kitchen On The Main Floor W/Quartz C/T, Pot Lights Thru-Out, Dining Room And Walk Out To Fenced Backyard, Newer Laminate Floor & Fresh Neutral Paint. Furnace & Ac 2021. Shingles 2015. Huge Backyard/Perfect Starter Or Investment Property. Walk To Many Restaurants And Amenities, Close To 401, Mins Away From Downtown & All Big Box Stores. (id:44788)
Homelife/future Realty Inc.
32 Fieldside Dr
Toronto, Ontario
Welcome To This Immaculately Maintained & Much Upgraded 3+1 Bedrooms, 3 Washrooms Detached House InMuch Sought After Agincourt North Location. No Carpet In The House, Separate Entrance ToProfessionally Finished 1 Bedroom Basement Apartment (2024). Freshly Painted, Brand New S/SAppliances (2024) In Gorgeous Family Size Kitchen With Lots Of Cabinets & Ceramic Tiles(2019), NewerComposite Deck W/Gazebo (2023) In Backyard With No House In The Back. Roof (2018), New AtticInsulation (2023), Main Level Hardwood Floors, Powder Room & Interlocking On Driveway (2019). 2 FullWashrooms, All Interior Doors, California Shutters & Main Level Zebra Blinds (2024). Close To AllAmenities, Schools, Plaza, Place Of Worship, Ttc, Hwy 401 & 407, Sandhurst Circle, Shopping Centre &More. Don't Miss This Beautiful & Ready To Move In Home. **** EXTRAS **** Brand New S/s (Fridge, Gas Stove, Dishwasher, Mwo), Washer & Dryer, Fridge in Bsmt, Cac, Gdo Withremote, Seller Will Install Stove in Bsmt Before Closing. Zebra Blinds (2024), California Shutters,gazebo & Shed in Backyard. (id:44788)
Century 21 People's Choice Realty Inc.
#3209 -99 John St
Toronto, Ontario
Bright East and North Facing Corner Unit With Floor To Ceiling Windows. Den has windows and unobstructed, amazing view of Financial District. Beautiful long and open balcony with clear unobstructed, breathtaking view of OCAD, Nathan Philips Square, and Financial District. Amazing Location! Steps To Street Car And Within Walking Distance To Queen West, Financial And Entertainment Districts, Restaurants, Bars, CN Tower, Roy Thomson Hall, Mirvish Theatres, TIFF, PATH, AGO, OCAD, U of T, 2 Subway Stations: St.Andrew And Osgoode Stations, Roger's Centre Etc. A+ Amenities: Outdoor Pool, Hot Tub, BBQ, Business Center, Private Dining Room, Fitness Room. **** EXTRAS **** Stainless Steel Appliances: Fridge, Microwave, Stove, Dishwasher. Ensuite Full Size Stacked Washer/Dryer. Floor To Ceiling Windows, 9 Ft Ceiling, Custom Window Covering. (id:44788)
Homelife Landmark Realty Inc.

