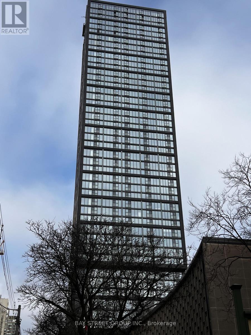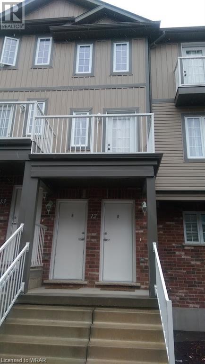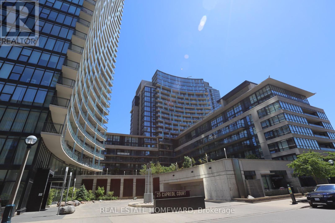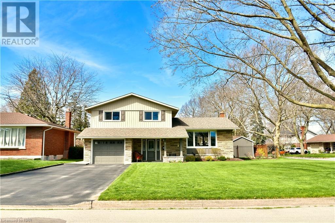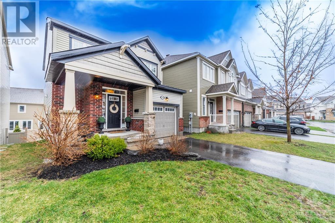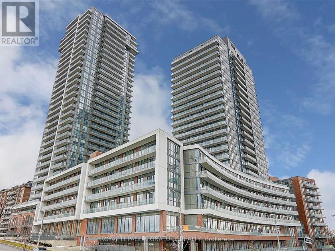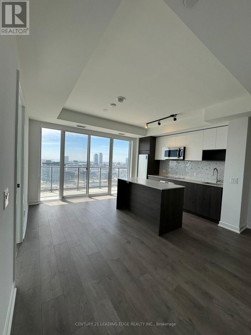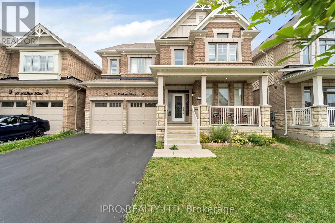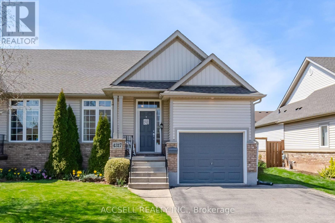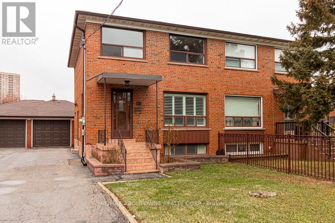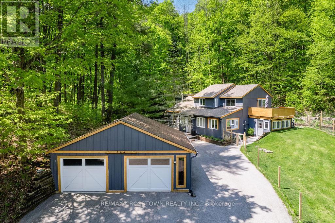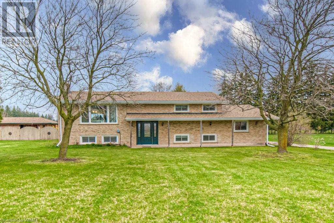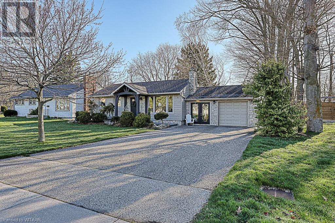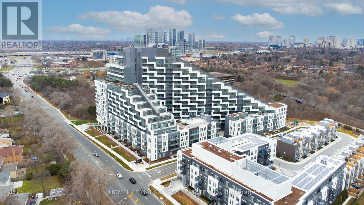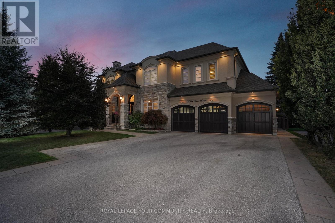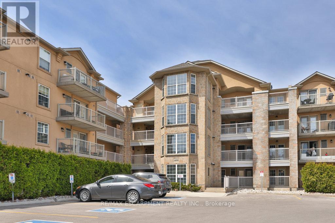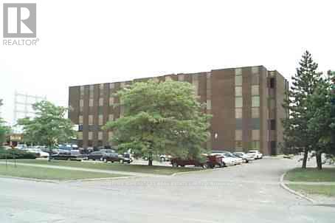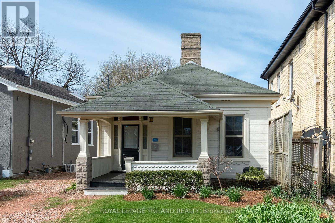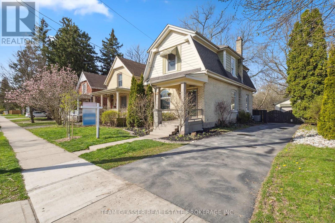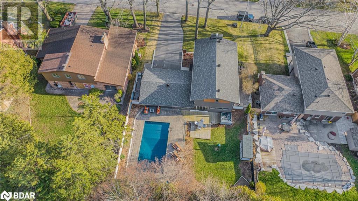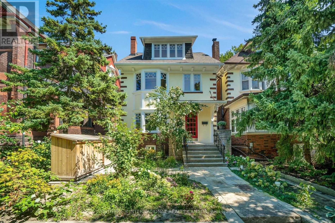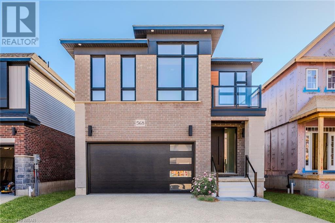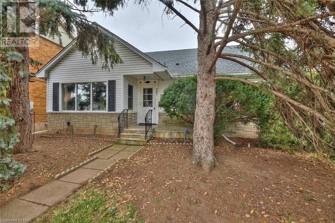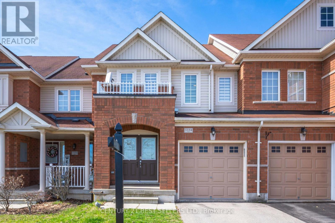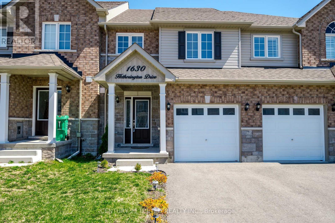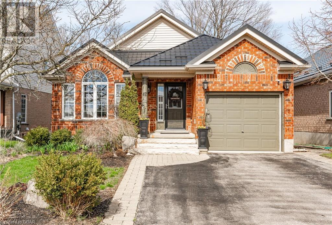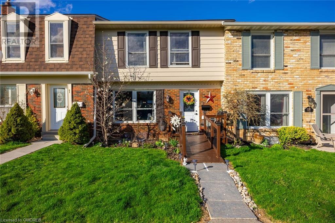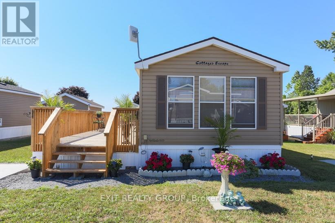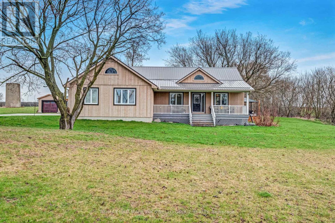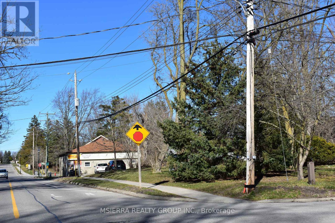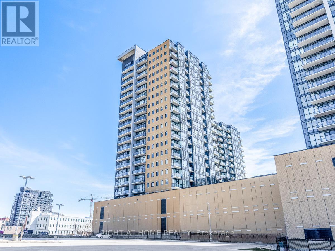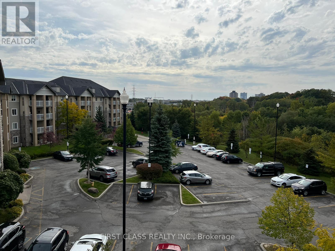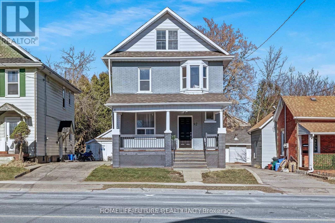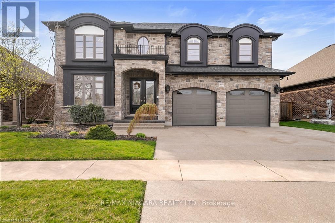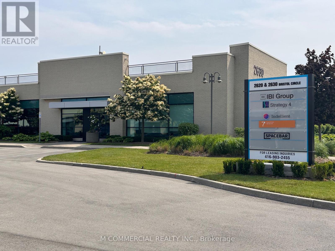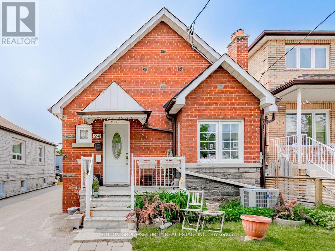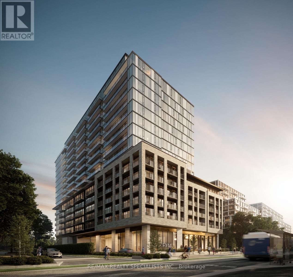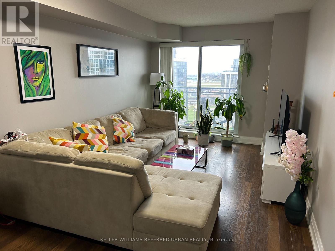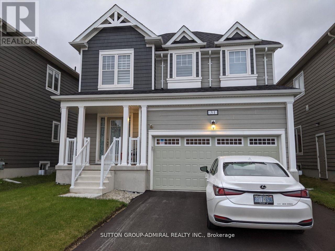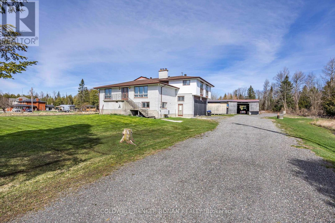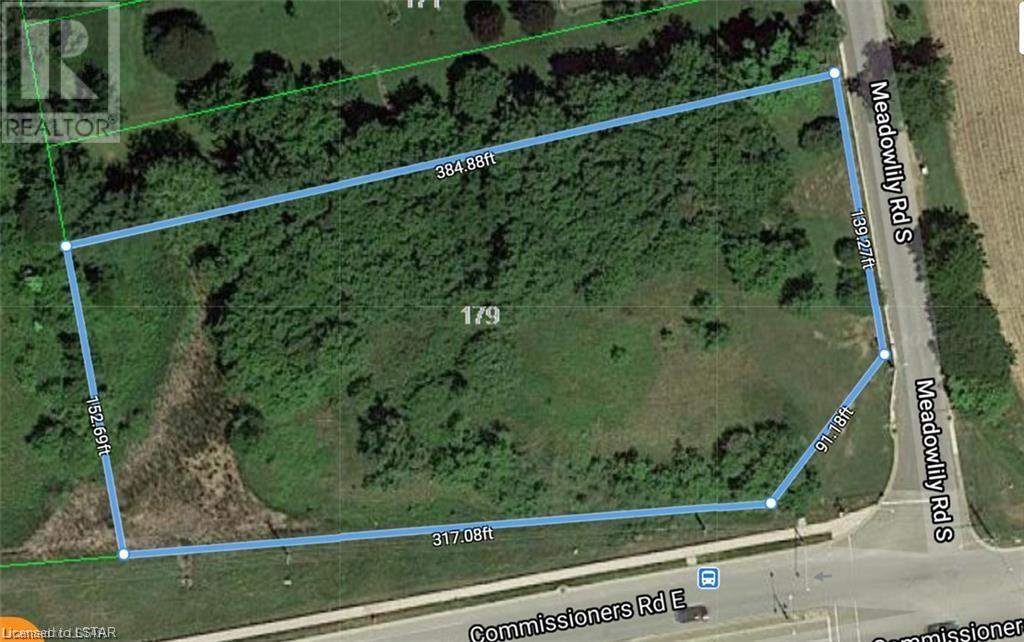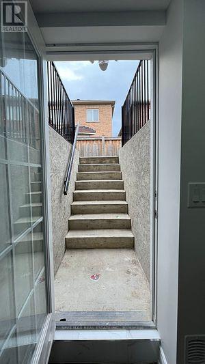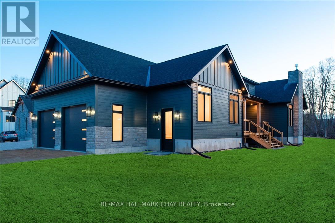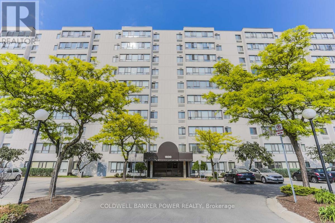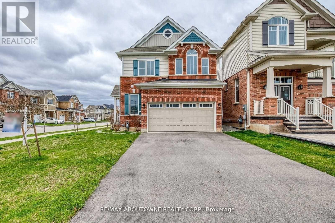#2510 -319 Jarvis St
Toronto, Ontario
Brand New, Corner Unit 685Sqft, 2 Bedrooms & 2 Washrooms, floor-to-ceiling windows with plenty of natural lights, open concept. Both Bedroom with Window, Stylish Finishing, Convenient location, Right Across Ryerson University ( Toronto Metropolitan University), Minutes Walk to Eaton Center, Dundas Square, Subway Line, Close to George Brown College, Street Car, Bars & Restaurants, Coffee Shop, Parks. The building features exceptional amenities, including a3rd-floor gym and outdoor game area, a 2nd-floor co-working space, and an outdoor lounge. (id:44788)
Bay Street Group Inc.
55 Mooregate Crescent Unit# 12a
Kitchener, Ontario
1st time home buyers / investors !!! Great condo move in ready with VERY LOW CONDO FEES, Turn key investment in great neighborhood close to shopping , schools, transit, and highway access. Make this your new home or next purchase in your portfolio. Currently tenanted until June 10th (id:44788)
Homelife Miracle Realty Ltd.
#606 -25 Capreol Crt
Toronto, Ontario
Bright & Spacious 2 Bdrm+ Den, 2 baths, In much sought after City Place, recently decorated through out. 2 Large Balconies, appliances, 1 Parking, 1 Locker, GYM, Roof Top Terrace w/outdoor swimming pool, Steps to all Amenities, Newly completed ""The Well"", Waterfront trail, 2 Elementary schools, Grocery stores, LCBO, Starbucks, Restaurants, Lake, Island Airport, Rogers Centre, Ferries, TTC & Major HWYS, Required are 1st & Last, Satisfactory Credit, Employment Verification, Proof of Insurance, Photo ID, $300 key deposit, No Smokers whatsoever. (id:44788)
Real Estate Homeward
#302 -108 Peter St
Toronto, Ontario
A Brand new RARE 10''ft ceilings spacious 1 Bedroom plus large Den ( Den can be converted into 2nd Bdrm) + large size Balcony at Peter & Adelaide Condos in the Heart of Entertainment District, Downtown Toronto, walking distance to CN Tower, Rogers Centre & Tiff. Modern two-tone Kitchen with Granite countertop, matching granite Backsplash, Soft close drawers + Engineered Harwood Flooring Throughout the Condo. Luxury Amenities Include a Rooftop Pool, Cabanas, Fitness Centre, Yoga Studio, Infra-Red Sauna, Private Dinner Room, Kids Zone, and Much More... **** EXTRAS **** Brand New Appliances panel ready Fridge & Freezer, Cooktop & Oven, Dishwasher, Microwave, Washer & Dryer. (id:44788)
Homelife/miracle Realty Ltd
5 Upper Canada Drive
St. Catharines, Ontario
Peaceful North End Side Split. A double driveway leads to the single garage and front porch. Inside the large foyer has a double closet and lots of space to greet guests. The morning sun fills the comfortable living room with warmth and light, the formal dining room connects the living space to the kitchen where the stylish Tuscan inspired cabinets are toped with granite. The back hall connects the family room, 2-piece bath, garage entry and backyard. Upstairs three bedrooms and a 4-piece bath with soaker tub. Downstairs a fourth bedroom, laundry/utility room and storage. The fenced back yard has a patio and shed. With close access to the Waterfront Trail afternoon strolls will always be satisfying and relaxing. Come home to 5 Upper Canada Drive St. Catharines. (id:44788)
Royal LePage Nrc Realty
34 Escallonia Court
Ottawa, Ontario
Fabulous single family home with walkout basement with in-law suite. The main level features a large open concept chef's kitchen with quartz counters, and plenty of storage. Off the kitchen resides a dining area for entertaining with access to the deck, and an inviting family room with cozy gas fireplace. Upstairs the primary bedroom has full ensuite, and walk in closet. Two other good sized bedrooms and a full bath are also on this level. Hardwood stairs, and flooring throughout. The lower level is set up as an in-law suite with small kitchenette, bedroom, and separate entrance. Great family neighborhood with parks, close to shopping, Scotiabank Place, Tanger Mall, and easy access to public transportation and Hwy 417. (id:44788)
Trinity Stone Realty Inc.
#1102 -32 Forest Manor Rd
Toronto, Ontario
Super Location! Corner Unit In Emerald City! 738 sqft with west and north view ,Two Large Bedrooms With 2 Full Bath. 9 Feet Ceiling, Floor to ceiling large window bring in plenty of natural light. Modern kitchen With S/S Appliances, Back-Splash & Granite Counter. Steps To Subway, Ttc, Hwy 404/401, Fairview Mall, Cineplex, Library, Schools, Medical Centre, Community Center & Public Schools. Freshco Supermarket @ P3 In The Building! **** EXTRAS **** Luxury Amenities: Gym, Yoga Studio, Indoor Pool, Sauna, Hot Tub, Party Room, Media Room, Bbq Area, Guest Suites & More! (id:44788)
Royal LePage Terrequity Realty
#307 -1445 Huron St
London, Ontario
Discover the convenience of living steps away from Fanshawe College, bustling shopping districts, various dining options, and easy access to public transportation. This unit is tailor-made for you. Boasting two bedrooms, it's nestled within a meticulously maintained complex. With over 775 square feet of luminous living space, Large windows flood the space with natural light, making it an inviting sanctuary for all. The building offers controlled entry, ample parking, and the bonus of hot and cold water included in the rent. The laundry is on the main floor and is coin-operated. This unit is on the third floor, and the building has no elevator. One parking spot is permitted per unit. Don't miss out on the opportunity to make this your new home sweet home! Please view the virtual tour for a full view of the home. **** EXTRAS **** Professially painted coming April 25-27th, the the cleaners will come and finalize having this unit ready for you! More pictures to come after painting is complete. (id:44788)
RE/MAX Centre City Realty Inc.
#2002 -5 Defries St
Toronto, Ontario
In-Between Corktown & Riverside This Brand New never lived-in building offers a blend of contemporary design, craftsmanship, and unrivaled convenience. Explore all that it has to offer in-terms of nature, arts, community and convenience! Amenities include an 11-storey podium topped by an outdoor swimming pool with shallow-water shelf, as well as an outdoor barbecue area and lounge. Inside, the 24,102 square feet of amenity space, designed by Toronto's U31 Inc., will include an expansive fitness area with a yoga studio, personal training room and boxing gym, extensive co-working spaces, a hobby room, sports lounge, pet spa and a children's playroom. Close to Queen, King, Dundas, Corktown, Riverdale Park only 10 mins to Yonge St, quick access to Gardiner, Bayview, DVP, Lakeshore and more. Book your viewing today! **** EXTRAS **** Fridge, Stove, Dishwasher, Microwave, Washer/Dryer, Window coverings (id:44788)
Royal LePage Signature Realty
62 Pridham Pl
New Tecumseth, Ontario
Welcome To Your Dream Home! This Stunning Approx 3000 Sqft Detached House Offers An Unparalleled Blend Of Space, Comfort, & Luxury. Nestled In a Serene Neighborhood, This Meticulously Designed Residence Boasts 5 Bedrooms & 4 Washrooms, Providing Ample Space for You & Your Family to Thrive. As You Step Inside, You'll Be Greeted by A Spacious Foyer That Sets the Tone for The Elegance That Awaits. The Main Floor Features 9ft Ceiling, Separate Family Room Adorned with A Cozy Gas Fireplace, Creating the Perfect Ambiance for Get-togethers. The Upgraded Kitchen Is a Chef's Delight, Boasting Stainless Steel Modern Appliances, Gas Stove, Quartz Countertops, And an Abundance of Cabinets for All Your Culinary Needs. Whether You're Hosting Intimate Dinners or Large Gatherings, This Kitchen Is Equipped to Handle All Your Culinary Endeavors with Ease. Upstairs, You'll Discover the Expansive Master Suite, Complete with A Luxurious Ensuite Washroom & Ample Closet Space. 4 Additional Bedrooms Offer Versatility & Comfort, Ensuring Everyone Has Their Own Private Retreat, Providing Ample Space for A Growing Family or Accommodating Guests. With Four Washrooms in Total, Convenience Is Never Compromised. Outside, the 2 Car Garage + 4 Car Driveway Provide Ample Parking and Storage Space, While the Massive Backyard Offers Endless Possibilities for Outdoor Entertainment and Relaxation. Conveniently Located in A Desirable Neighborhood, This Home Offers Easy Access to Amenities, Schools, Parks, Groceries, Banks, Gas Station, And Restaurants. With Its Perfect Blend of Sophistication and Functionality, This Home Is Truly a Sanctuary Where Cherished Memories Are Made. Don't Miss Your Chance to Make This Extraordinary Residence Your Own! **** EXTRAS **** Very Practical & Open Layout. Lots of Natural Light. Conveniently Located - Close to Tottenham Downtown, Grocery Stores, Restaurants, Banks, Parks, School. 20 mins to Bolton & Alliston w/Big Box Stores, Restaurants, Movies & All Amenities. (id:44788)
Ipro Realty Ltd
RE/MAX West City Realty
4317 Lindsey Cres
Lincoln, Ontario
Are You Looking For An Effortless One-Floor Living Experience In The Sought-After Community Of Beamsville? Look No Further, Welcome To 4317 Lindsey Cres! This Newly Renovated Semi-Detached Bungalow Boasts Two Spacious Bedrooms, Offering Comfortable Living Spaces For You And Your Loved Ones! 4-Pc Ensuite W/ The Primary Bedroom For Extra Convenience! The Freshly Painted Main Level Features An Inviting Open Concept Layout Allowing For Seamless Flow From The Kitchen With A Large Breakfast Bar - Upgrades Including Quartz Countertops, S/S Appliances, New Sink/Faucet To The Dining & Living Area! This Space Provides The Perfect Backdrop For Entertaining W/ Easy Access To The Yard Covered Deck & Newly Installed Privacy Fence! Cannot Forget The Convenient Main Floor Laundry & Easy Access To The Oversized Single Garage! The Finished Basement Presents A Versatile Area That Can Be Transformed To Suit Your Needs, With The Added Convenience Of A Roughed-In Washroom For Potential Future Expansion! This Charming Home Provides A Blend Of Modern Upgrades And Cozy Charm, Making It The Perfect Place To Call Your Own! **** EXTRAS **** Live Amongst The Award-Winning Wineries & Vineyards Of The Beamsville Bench Region. Quick Access To The QEW For Easy Commuting, And To Explore All The Region Has To Offer! (id:44788)
Accsell Realty Inc.
55 Marlington Cres
Toronto, Ontario
Meticulous 2 storey brick semi in North York with large single car garage & parking for 4 more cars on long driveway. Over 1400 sq ft of finished living space including finished basement with separate entrance. Spacious living & dining rooms with hardwood. Kitchen overlooks backyard. Upstairs there are 3 comfortably sized bedrooms ( 2 with hardwood), a 4 pc bath and linen closet. Finished basement offers large recreation room, 3 pc bath & utility rm with laundry. The separate side entrance provides the potential to create an in-law suite offering income potential - ideal for investors or those looking for supplemental income. Oversized backyard is 120' deep with lawn & garden. Located on a quiet crescent in the prime North York pocket of Toronto, it is close to Sheridan Mall, Humber River Hospital, Yorkdale Mall and York University. Walk to nearby shops & restaurants. Downsview Dell Park, Chalkfarm Park and Oakdale Golf Club are in the area. Some photos are virtually staged. **** EXTRAS **** This property presents an opportunity for comfortable living or strategic investment given its location and potential for improvement. It's an ideal option for first time buyer or investor. Don't wait to see this home. Furnace 2020. AC 201 (id:44788)
RE/MAX Aboutowne Realty Corp.
144 Huronwoods Dr
Oro-Medonte, Ontario
Stunning home nestled amongst the trees in highly sought Sugarbush community on approx 1 acre of privacy. Steps from Sweetwater Park, with 100 acres of managed forest and trails close by to explore. This 4 bdrm, 3 bthrm home boasts 2500 sq ft of living space with large rooms and vaulted ceilings. Features incl fibre internet, wood flooring throughout, beautiful main floor primary bdrm with gorgeous ensuite, sitting area and large custom walk-in closet, separate dining rm w/gas FP, cathedral ceilings and wood beams, bright and open kitchen, family rm with cathedral ceilings, wood FP, and walk-out to the private deck and fully fenced yard for kids and pets, bonus/sun rm, detached 2 car garage. Recent updates incl gas FP & fence (2021), upper deck w/Duradeck membrane (2020), A/C and upgraded lighting throughout (2018). Just 5 mins to Horseshoe Resort for skiing and golf and Vetta Spa, 10 mins to Mount St Louis ski resort, Hardwood Ski and Bike, 18 minutes to Orillia, 22 minutes to Barrie. (id:44788)
RE/MAX Crosstown Realty Inc.
1247 Colborne Street W
Brantford, Ontario
1241 Colborne street W is a unique 32 acre property that you will have to experience for yourself. The property hosts 4 bedrooms and 2 full bathrooms, 1 of which has a finished stone design and heated floors. The home has a fully finished basement with a potential in-law suite downstairs with its' own entrance from the 1 car garage. Downstairs also features a living room with a wood firepleace, 2 bedrooms, full bathroom, laundry room and a bar. One of the highlights of the house is the spacious kitchen and living room upstairs which walks out directly to the huge deck hosting a built in hot tub, a view of beautiful green space and the heated salt water pool. The 10 year old pool is fully fenced with a 3 year old cabana patio area with a t.v, built in fridge, a built in BBQ and a change room. The cabana is a wonderful area to enjoy the sunny days watch the game and to entertain your company. It's the perfect space. Of course, there is more! Along the 2185 ft property line that leads to Whitemans Creek, there is a 10x16 chicken coup with a 10x16 run, a long path that leads to the back where there is a pond, and bush. The other half of the property is an owner operators dream with a 867 sq ft office and a 5000 sq ft workshop/storage area for your hobbies or business. The office and workshop is wired with a 100 amp panel, and it's own well and septic separate from the house. The property is zoned to host a single family dwelling and host a variety of uses such as green houses, storage and so much more. (id:44788)
Shaw Realty Group Inc.
98 Lisgar Avenue
Tillsonburg, Ontario
Looking to downsize AND still want space inside and outside? Look no further than this 3 bedroom, 2 bath home meticulously renovated by Ash Design. Plenty of parking and the bonus of an attached garage. Upon entry into the mudroom you will have the feeling of home. With plenty of space, natural light, access to the backyard and conveniently placed adjacent to the garage. The main floor features a sun drenched living room with gas fireplace, updated kitchen with adjacent dining room having doors to the back yard patio. Two bedrooms and a full 4 piece bathroom finish off the main level all lovingly renovated. The basement level boasts a family room, a bedroom suite complete with a walk in closet and private bathroom, laundry room and ample storage for the rest of your “stuff”. The outdoors has plenty to offer with an irrigation system in the front yard. Tastefully landscaped front and back. Entertaining will be a dream when you escape to the backyard … patio, hot tub, yard space and a fully fenced yard. Don’t delay, start packing your bags before someone else does! (id:44788)
Royal LePage Triland Realty
#311 -25 Adra Grado Way
Toronto, Ontario
Absolutely Stunning Luxurious Scala Condo by Tridel! Multi-Level 2 Bedroom Condo. Enjoy Your Morning Coffee in the Large Private Terrace, With a Beautiful View. $$$ Spent On Upgrades.Motorized Roller Shades. High-End Appliances and Finishes. Two Parking Spots! Amazing Amenities and Concierge. Close to Bayview Village and Trail. Close To Highways (401/404), Public Transportation, Hospitals (North York General), Schools and More. Spacious and Amazing Layout! **** EXTRAS **** Fridge, B/I Oven, B/I Microwave, Electric Cooktop, Dishwasher, Washer/Dryer. (id:44788)
Homelife Galaxy Real Estate Ltd.
76 Elm Grove Ave
Richmond Hill, Ontario
Presenting 76 Elm Grove Avenue. Spectacular 75 x 203ft, 4 bedroom 6 bathroom Custom built home nestled on the most prestigious street in charming Oak Ridges. Pride of ownership and attention to detail is presented throughout. This beautiful home includes 10ft ceilings, huge executive kitchen with island, hardwood throughout, 3 fireplaces, fabulous finished basement with theatre room and second kitchen. Oversized 3 car garage. Gorgeous fully landscaped private backyard oasis includes patio, in-ground saltwater pool, waterfall, large cabana with wet bar & washroom, perfect for relaxing or entertaining. Minutes to trails, short walk to grocery, transit, medical, restaurants and Lake Wilcox. 7 minutes to HWY 404 and HWY 400.Show with confidence! Over 7000 SQ FT of living Space. One of the 3Pc bathrooms is in the Cabana. (id:44788)
Royal LePage Your Community Realty
#411 -1490 Bishops Gate
Oakville, Ontario
Welcome to 1490 Bishops Gate, nestled amidst the serene beauty of Glen Abbey. This beautiful boutique penthouse is perched atop the highest floor, exuding both charm and practicality. The primary bedroom is a private retreat from the rest of the home. Boasting over 1300 square feet with 3 bedrooms and 2 bathrooms, this residence radiates grandeur and elegance, complemented by its close proximity to Trafalgar Memorial hospital, Glen Abbey Golf Course and nearby schools such as St. Ignatuis of Loyola CSS and St. John Paul II CES. Option to rent two additional parking spaces **** EXTRAS **** With an array of amenities that elevate this residence, from luxury the luxury of underground parking to the heated underground car wash be at ease knowing every aspect caters to your needs. (id:44788)
RE/MAX Realty Enterprises Inc.
Ipro Realty Ltd.
#403 -23 Westmore Dr
Toronto, Ontario
Newly renovated private offices with 2 large offices with window, steps to bus and restaurants and walking distance to transit line and Humber College, inclusive of all TMI and utilities. (id:44788)
Homelife Superstars Real Estate Limited
735 Waterloo St
London, Ontario
This lovely 2 bedroom century cottage is a great condo alternative and is conveniently located in Old North London, within walking distance to Victoria Park and the shops and restaurants of Richmond Row. A large enclosed foyer opens to a formal dining room with plenty of space for large dinner parties. A separate living room has a wood fireplace hearth that could possibly be opened for future use and original hardwood flooring and updated lighting throughout the main. An updated kitchen with centre island and warm wood cabinetry overlook a cozy rear family room, which is a bonus for cottages of this age. Two bedrooms and an updated bath complete this little gem. A freshly painted front porch is perfect for sipping your morning coffee while watching the world go by, and the rear private yard includes a deck for your evening enjoyment. This property has OC zoning for office conversion capabilities as well. What a great investment opportunity! (id:44788)
Royal LePage Triland Realty
123 Cathcart St
London, Ontario
Waiting on Wortley? Welcome home to a 1911 Dutch Colonial build full of character, nestled in the heart of highly sought-after Old South. This meticulously restored residence seamlessly blends old-world charm with modern conveniences. As you step through the front door and into the living area, you're greeted by the warmth and elegance of refinished original hardwood floors, crown moulding throughout, and high baseboards and ceilings. The formal dining area gives ample space for hosting future dinner gatherings with family and friends. In the kitchen, youre met with a completely reinvigorated culinary space, adorned with quartz countertops, quality stone flooring, stainless steel appliances, and a subway-tile backsplash with a contemporary twist. Upstairs, discover three spacious bedrooms, including the master retreat featuring a large built-in closet. The main bathroom invites relaxation with its elegant clawfoot tub, porcelain tile flooring, and new timeless brass fixtures. The partially finished basement offers a large rec room and ample storage, and is a dry, solid and safe space, thanks to an extensive weeping tile and vapor barrier surround/drainage system on the exterior and spray foam shield inside. Outside, the backyard beckons with a large 2-tiered deck perfect for al fresco dining or lounging in the hot tub under the stars. Some updates include: deck (2020/2024), driveway (2020), owned hot-water tank (2020), maintenance-free upper gutter guards (2020), original hardwood floors refinished throughout (2021), main sewer line (2022), basement flooring (2022), kitchen (2024), plumbing fixtures and toilets (2024), and freshly painted throughout (2024). Convenience meets community, as you enjoy being just moments away from Wortley Village's eclectic mix of restaurants, cafes, and boutique shops. Experience the magic of Old South living in this solid and functional, yet exceptionally pretty and warm home! Bonus: house can come mostly as staged! ** This is a linked property.** (id:44788)
Team Glasser Real Estate Brokerage Inc.
10 Shoreview Drive
Barrie, Ontario
Explore this breathtaking contemporary residence nestled in Barrie's Old East End. Surrounded by majestic oak trees and offering seasonal lake views from its elevated vantage point. This Stunning private backyard sanctuary, where a sleek modern pool beckons relaxation, complemented by an expansive lounging complete with a TV for the sports enthusiast or family movie nights. Relax in the hot tub under the stars, with ample space allowing furry friends and children to frolic freely. The 12 ft patio doors grace the back of the house flooding the house with natural light. The Kitchen offers high-end appliances for the chef and separate dining room for entertaining. Primary suite has an incredible walk-in dressing room and and spacious renovated ensuite. Originally designed as a 4 bdr home, it can effortlessly be converted back. Large mudroom with tiled flooring and closet space on both sides provides a convenient area for pet containment and organization. The Basement has recently been renovated right down to the studs, including 23 pot lights, 3pc bathroom, completely rewired, new floors, trim doors, drywall, furnace, large recreation room, bedroom, bathroom and gym area 3350 sq ft of beautifully finished living .space, with over $100,000 spent in 2023/204. This home offers unparalleled comfort and luxury. Peace of mind with New Hard Wired Lorex Security Cameras with Live Feed . (id:44788)
Pine Tree Real Estate Brokerage Inc.
#2 -143 Madison Ave
Toronto, Ontario
Really lovely executive second and third story apartment in the exclusive Annex neighbourhood. A charming historical home newly renovated with exquisite finishes and attention to details. Kitchen features granite countertops and stainless steel appliances. Ensuite laundry. Private rooftop deck with great view. Walk score of 96, 5 min walk to subway, very close to Yorkville, Whole Foods, University of Toronto, hospitals and Toronto Financial district. **** EXTRAS **** Tenant Pays Hydro, Cable, Internet And Optional Security Monitoring, Landlord Pays Heat And Water. No Smokers or pets please! (id:44788)
Sotheby's International Realty Canada
568 Balsam Poplar Street
Waterloo, Ontario
**BRAND NEW MOVE IN READY, fully loaded with UPGRADES, WALKOUT BASEMENT! All rough ins installed for INLAW SET UP in the basement. Don't miss this executive home boasting nearly 2500 SQUARE FEET! Features include; 9 foot ceilings on the main floor and second floor, hardwood flooring in a huge family room, QUARTZ countertops in the kitchen with island and breakfast bar seating. Main floor laundry room and mudroom area. Pot Lights throughout! Upper level features ALL 4 BEDROOMS WITH ENSUITE PRIVILEGE! Primary with a huge walk in closet and private balcony access. Luxury ensuite with soaker tub, party sized shower and double sinks. Additional 3 bedrooms are good sizes with their own bathrooms. LOWER LEVEL WALKOUT BASEMENT perfect for in law set up. Double door walkout to backyard and 3 HUGE WINDOWS. Rough in for laundry and sink/ kitchenette area. This space also lends itself to a huge future rec room for your growing family! Steps to direct U OF W BUS line, Costco, shops, restaurants, Ira Needles and steps to Vista Hills P.S. Photos are virtually staged (id:44788)
RE/MAX Twin City Realty Inc.
297 Carlton Street
St. Catharines, Ontario
Welcome to this remarkable duplex nestled in a prime location, offering an exceptional opportunity for investors, multi-generational families, or those seeking a savvy real estate investment strategy. Upon entering, you'll be greeted by a well-maintained home boasting versatility and potential. With two distinct units, this property presents the perfect blend of functionality and flexibility. Imagine the possibilities: live in one unit while renting out the other to offset mortgage costs, or accommodate extended family members with separate living spaces under one roof. Prioritizing your peace of mind, the sellers have diligently addressed any issues highlighted in the pre-inspection report, ensuring a seamless transition for the next fortunate owners. Rest assured, this home boasts not just curb appeal, but also 'good bones,' promising enduring quality and value. Vacant possession! Situated in a highly desirable neighborhood with a large backyard and plenty of parking, convenience is key. From entertainment venues to shopping centers, restaurants to banking facilities, everything you need is within easy reach. Plus, with downtown just a stone's throw away and excellent transit connections nearby, you'll enjoy effortless access to all the amenities and attractions this vibrant area has to offer. Don't miss out on this rare opportunity to own a duplex with boundless potential. Whether you're looking to invest, accommodate multiple generations, or simply maximize your living space, this home is sure to exceed your expectations. Schedule your viewing today and unlock the endless possibilities awaiting you at this exceptional property! (id:44788)
Royal LePage Nrc Realty
3358 Mikalda Rd
Burlington, Ontario
Spectacular And Freehold Town Home On Child Friendly Street With Good Size 3Br,3Baths, Look Out Basement & 1437 Sq Ft+ UnFinished Basement .Dining Room With Wide Plank Hardwood Flr, Spacious Separate Living Room With Hard Wood Flr & Entry To Garage.Huge Master Bedroom With 5Pc Ensuite and Walk In Closet, All Bedrooms Decent Size, Kitchen With Br Bar & Eat In Area With W/O Deck. Great Family Neighbourhood Close To Schools, Transit, Walmart, Community Centre, Park, 407, Qew & 10 Min To Go, Freshly Painted. Newer Window Coverings. **** EXTRAS **** Close To All Amenities And Major Highways. Newer Flooring on entire 2nd floor, New LED lights. (id:44788)
Century 21 Best Sellers Ltd.
1630 Hetherington Dr
Peterborough, Ontario
Attention Students! Step into modern comfort and convenience with this stunning 3-bedroom, 2.5 bathroom home in Peterborough's sought - after north end. The main floor showcases a beautiful kitchen seamlessly integrated into an open-concept living area, creating a perfect space for studying, cooking and entertaining. Upstairs, you'll find the master bedroom with its own ensuite bathroom, two additional bedrooms and laundry. This home offers both style and practicality. Conveniently located near Trent University and bus routes, this home offers easy access to campus and the city's amenities. Live in style and comfort - schedule your viewing today! (id:44788)
Century 21 United Realty Inc.
17 Milson Crescent
Guelph, Ontario
Welcome to this stunning bungalow nestled in the coveted South End of Guelph, a true gem that backs onto lush forested walking trails. This expansive, light-filled home boasts soaring ceilings and a layout that flows effortlessly, ideal for both entertaining and serene relaxation. Enjoy a main floor that is entirely carpet-free, featuring polished hardwood floors that gleam with elegance. The primary suite, a tranquil retreat, includes a private ensuite, offering an ideal escape for peace and solitude. Descend to the lower level where a full walk-out reveals a vast recreation room with a cozy gas fireplace, perfect for family gatherings. This level also houses two generously sized bedrooms and a convenient 3-piece bath, making it an ideal space for guests or a growing family. Step outside onto the oversized deck, complete with a charming gazebo, and enjoy the ready-to-enjoy outdoor space. Located in a community with top-tier schools, easy access to major highways, and close to all necessary amenities, this home is everything you’ve been looking for and more. Just move in and start living the dream! (id:44788)
Royal LePage Royal City Realty Brokerage
2248 Upper Middle Road Unit# 2
Burlington, Ontario
Beautifully renovated 3 bedroom townhouse full of natural light. Hardwood flooring throughout, updated kitchen with granite counter tops, ceiling height cabinets and stainless-steel appliances. Large, bright living room with electric fireplace, built-in surround and wainscotting. 2 updated modern bathrooms, 1 with oversized spa like shower. Fully finished basement with recreation room providing additional living space. Private fenced yard with mature gardens, cozy patio and gazebo backing onto greenspace and surrounded by nature. A birdwatchers dream! Minutes walk Cavendish park for additional greenspace and tranquil creek. Entrance directly from basement to underground parking garage with 2 parking spaces and private storage area, ramp access to home from front entrance. Front porch south/west fronting onto greenspace, a truly peaceful environment and perfect spot to view stunning sunsets. Community Centre with private function room, indoor swimming pool, basketball net and lots of walking paths to enjoy. Moments from all the conveniences of Central Burlington, Costco, IKEA, retail shops and restaurants. Short drive to several golf courses and many of Halton’s conservation areas. Less than 8 km to Joseph Brant Hospital, 5Km to Burlington Go station. Many Fantastic private and Catholic schools close by. Extras: washer, dryer, central vacuum, California shutters, gazebo, Ikea closet system in primary bedroom. Condo fees include: Building insurance, snow removal, garbage removal, water, roof, Bell Fibe cable. see Schedules for more detail. (id:44788)
Royal LePage Real Estate Services Ltd.
#a22 -153 County Rd 27
Prince Edward County, Ontario
This charming unit in Bayview Meadows is a perfect place for you to call home. With a new deck, new sliding doors and windows, and an open concept living space, this unit is move-in ready and waiting for you. The pride of ownership is evident, as it has been well-maintained and sits on a sturdy slab foundation. You can enjoy a lovely water view from the deck and stay cool during hot summer days with central air. This unit also offers ample space for you to relax and unwind. Plus, it's conveniently located near the beach and wineries, making it an ideal location for those who love the outdoors. And the best part? There's no HST! This is truly a great opportunity to own a beautiful property surrounded by wild Rice. **** EXTRAS **** $26.91 monthly water/sewage; propane tank rental $67.80 for the year and $86.53 per mth for propane; average cost for hydro $100.00 per mth, monthly lease $510.35 plus $50 for the new owner (id:44788)
Exit Realty Group
2059 Sideroad 5
Ramara, Ontario
Nestled in the tranquil countryside, this expansive three-bedroom home offers the epitome of rural living with modern sophistication. This bright, clean custom kitchen boasts sleek appliances and ample counter space. Step outside onto the substantial new deck, perfect for soaking in breathtaking views and hosting memorable gatherings with a backdrop of the serene landscape including a small creek gently meanders alongside. The spacious interior seamlessly transitions into an amazing entertaining space with an open concept floorplan. All three bedrooms are spacious and filled with natural light. The primary bedroom has a stunning ensuite bath with a double sink vanity and glass shower. The sprawling finished basement features versatile space that effortlessly accommodate various activities including family room, rec room, bright office space and a large 4th bedroom. **** EXTRAS **** This Property has a 14x20 fully insulated and heated workshop as well as a large 2 car garage. (id:44788)
RE/MAX Hallmark Polsinello Group Realty
9 Mccaffreys Lane
Caledon, Ontario
Scape to Peace and Calm. Opportunity to stand out from Common Layouts and standard finishings from Builder's projects. Add future value with the Unique Home you can enjoy, Build your Own Home, Dream all the spaces and make them to work for your DESIRED LIFESTYLE. This Building Lot nested in the peaceful Central Area of Caledon East with all services at your hand: Grocery Stores, Walking Clinic, School, Banks, Cozy Coffe Shops/Hot Table and more!. This Lot comes W/SITE PLAN APPROVED & BUILDING PERMIT. All services at the lot line. DO YOU WANT TO BE CLOSE TO THE LOVED ONES?..This is the OPPORTUNITY to build together, Next corner VACANT LOT also available for sale. Save $ Money building both lots. Hello DOWNSIZERS! .. LOOKING FOR A BUNGALOW?...This is a great place to retire/live and no need to go to a FARAWAY TOWN.. Actual Draft Architectural Plans are for a 2 detached, 2 Storey homes w/Approx. 3,100 sqft. per lot, Easy to redesign to your own Taste and Needs. New building technologies can be a great solution to SAVE$ and INVEST. Buyer to pay Development Charges. Don't Miss It! So many opportunities! Location, Location ,Location. **** EXTRAS **** Next Corner Lot also available (MLS) Buyer to do his own due diligence. Lot size:6,171 Sq.ft (0.141 Acre) (id:44788)
Msierra Realty Group Inc.
#1505 -104 Garment St
Kitchener, Ontario
Embrace a carefree lifestyle just minutes away from the heart of Downtown Kitchener. This exquisite One Bedroom residence offers a contemporary, open-concept living space with breathtaking views of the cityscape. Unwind in the comfort of your bedroom, complete with a spacious walk-in closet for all your storage needs. The kitchen is adorned with sleek stainless-steel appliances and elegant granite countertops, providing a modern touch. Revel in the abundance of natural light streaming through floor-to-ceiling windows. Step out onto your private balcony. Experience downtown living with close proximity Communitech, local eateries, the LRT, and the Go Train/Bus Station - all within reach. Indulge in an array of exceptional amenities, including a chic party room with a catering kitchen, a serene rooftop terrace with BBQ facilities, a state-of-the-art theatre room, a well-equipped fitness center, and convenient underground vehicle parking. **** EXTRAS **** 5 Minute Walk to Google Office, New Ion Light Rail System, Future Multi-Model Transit Hub, Victoria Park,Cherry Park, Raddatz Park & Kitchener's Vibrant Downtown. 10 Min Drive To University of Waterloo. (id:44788)
Right At Home Realty
#404 -684 Warden Ave
Toronto, Ontario
One Bedroom Condo **with parking included** In Heart Of Scarborough. Close To Major Amenities Such As Tim Hortons, Ttc Subway, Hwy401, Banks, Supermarkets, Costco, Mcdonalds Etc. Beautiful South Exposure That Overlooks A Wide Horizon Of Trees. No Smoking And No Pets In The Building. **** EXTRAS **** Stove, Fridge, Dishwasher, Washer, Dryer, Hood Range Included (id:44788)
First Class Realty Inc.
## 1 -92 Adelaide Ave
Oshawa, Ontario
Location!! Location!!! Unique 2 Bedroom Unit, That can be split in to 2 Separate individual Apartment unit, which has potential to be a joint tenancy but with separate living areas. Perfect for a family that wants to live close but no too close!! The Unit is fully Renovated, Clean, Freshly Painted and comes Fully Equipped with 2 bedrooms,2 full washrooms, living area, 2 kitchen, separate Laundry, Parking ,It's own Entrance, and Is Moving Ready. Located close to Hwy 401, Grocery stores, Public Transit, Community Centers. Look No Further. **** EXTRAS **** Tenant pays for 50% of water/gas. Separate Hydro meter. Tenant is Responsible For Snow Removal Of Their Walkway & Parking Space. Proof of Tenant Insurance on Closing. (id:44788)
Homelife/future Realty Inc.
255 Colbeck Dr
Welland, Ontario
Welcome to 255 Colbeck Drive, a truly luxurious 2-storey, 3500 sqft home boasting picturesque views of the Welland River. This fully upgraded open-concept home features 4 spacious bedrooms and 3 luxurious bathrooms, including an exceptional in-law suite. Step into the elegant front foyer and be greeted by exquisite marble tile flooring that flows seamlessly into the gourmet kitchen. The kitchen is a chef's dream with a large island, 6-person breakfast counter, gas stove, stainless steel appliances, walk-through servery with wine fridge, an additional sink, and a walk-in pantry. The living room, situated off the front foyer, offers a cozy space for relaxation. The family room impresses with modern 2-storey vaulted ceilings, a floor-to-ceiling stone fireplace, and a large window overlooking the backyard. For added convenience, there's a walkout to the backyard from the kitchen. The main floor is complete with a stylish 2-piece bathroom. Upstairs, you'll find three spacious bedrooms, each with a walk-in closet, including an oversized primary room with a walk-in closet and a luxurious 5-piece ensuite bathroom. An additional 4-piece bathroom and a convenient laundry room round out the second floor. The fully finished basement features a full in-law suite with a bedroom, modern kitchen is equipped with all appliances such as the dishwasher, fridge and stove. This kitchen features a full pantry for added storage and ample closet space throughout. Finishing this in-law suite is a separate washer and dryer for added convenience. Outside, the backyard oasis awaits with a concrete patio, hot tub, storage shed, and a fully fenced yard, perfect for entertaining or enjoying peaceful evenings by the river. The property also features an inground sprinkler system and a triple car driveway. Don't miss the opportunity to call this truly luxurious home your dream come true! (id:44788)
RE/MAX Niagara Realty Ltd.
#100c -2630 Bristol Circ
Oakville, Ontario
Ground floor office space in Winston Park...mixture of open area, four private offices, small meeting room...open ceiling and great natural light (id:44788)
M Commercial Realty Inc.
24 Guestville Ave
Toronto, Ontario
Renovated fully legal basement apartment. Bright, open concept spacious apartment. Updated lighting throughout, updated kitchen cabinets, quartz counter tops, updated rangehood, updated flooring throughout. Updated bathroom vanity, updated windows, interconnected smoke/carbon monoxide detectors. Second washroom available, Locker included. Updated furnace and air conditioning. Window coverings for bedrooms included (id:44788)
Sutton Group-Security Real Estate Inc.
#1704 -86 Dundas St E
Mississauga, Ontario
WOW! Your chance to own a unit from award-winning developer: EMBLEM. Floor-to-ceiling windows withsome of the best finishes seen in the highly anticipated project; ARTFORM. Perfectly located steps from thenew Cooksville LRT Station in Mississauga. Your lifestyle is elevated with an impressive array of amenities,including a 24/7 concierge, party room, outdoor terrace, and a lounge. The terrace features cabana-styleseating and a BBQ dining area. Occupancy July 2024. Minutes away from Square One, Celebration Square,Sheridan College, and major highways. Live in the best quality building with todays great value. Dont missthis! **** EXTRAS **** Located In A Prime Location, This Condo Unit Is Conveniently Situated Near Parks, Schools, And Shopping Centers,Making It Easy To Run Errands Or Enjoy A Stroll In The Park. Total 1096 Sqft including 362 Sqft of Terrarce (id:44788)
RE/MAX Realty Specialists Inc.
#1515 -1 De Boers Dr
Toronto, Ontario
Beautiful 1 Bedroom plus Den (can also be used as a nursery), Approx. 705 Sqft + Balcony. This Unit Features Laminate Throughout, Upgraded Cabinet Doors, Modern Backsplash, Stainless Steel Appliances, Granite Countertops, Large Balcony Spanning Entire Unit, Ensuite Laundry in Large Closet with Storage! Complex Has Extensive Amenities; Subway Right Across The Street For Easy Access To York University And Downtown; Close to 401, Shopping including Yorkdale Shopping Centre, And Downsview Park! **** EXTRAS **** Existing Fridge, Stove, Built-In Dishwasher, Microwave, Washer And Dryer; All Existing Electrical Light Fixtures And Window Coverings; One Underground Parking Space Included In Rental. (id:44788)
Keller Williams Referred Realty
31 Sandhill Crane Dr
Wasaga Beach, Ontario
Gorgeous Detached Home In Wasaga Beach On A Premium Lot! Built By Elm Development! Situated In The Heart Of Georgian Sand Wasaga Beach! Spacious 4 Bedroom, 2 Full Baths On 2nd Flr, & Powder Rm On Main, 9Ft Ceilings. Lots Of Window & Natural Light, 2nd Floor Laundry, Newer Appliances, Zebra Window Covering Thru-out ,Access From The Garage, Fully fenced And Much More! Tarion Warranty! Easy Access To Wasaga Beach Provincial Park, Golf Course, Shopping, Coffee Shop., Beaches. VTB available. **** EXTRAS **** All Existing Light Fixtures, Modern zebra Window Coverings, Fridge, Stove, Dishwasher, Washer & Dryer, GDO w/Remote, Hot Water Tank Rental For $55.70 Per Month. Gaz Line BBQ, Fully Fenced. (id:44788)
Sutton Group-Admiral Realty Inc.
2642 2nd Line
Innisfil, Ontario
Expansive 5-level backsplit situated on 12.5 acres. This home features large principal rooms and numerous living areas ready for your creative touch. The property is well maintained, reflecting true pride in ownership. The oversized two-car garage includes 12-foot door openings and ample ceiling space suitable for a hoist. A 40x80 ft barn, constructed on piers, provides extensive storage for farm equipment and recreational vehicles. The dark loam soil is ideal for cultivating an organic vegetable garden. Conveniently located minutes from Hwy 89 & 400 or 89 & Yonge Street, with retail shopping available at Tanger Outlets. Positioned centrally to Cookstown, Bradford, and Alcona, and just a short drive to Lake Simcoe. (id:44788)
Coldwell Banker Ronan Realty
179 Meadowlily Road
London, Ontario
Incredible chance to invest in 1.5 acres of land in a promising location in South East London, close to the intersection of Commissioners Rd E and Meadowlily. This prime property holds significant potential for future development, specifically for constructing 21 freehold condominiums. It's conveniently located just a 5-minute drive from the 401, 15 minutes from a shopping center, and 15 minutes from downtown London. Don't miss out on this fantastic opportunity act now! (id:44788)
Shrine Realty Brokerage Ltd.
#bsmt -6 Humberstone Cres
Brampton, Ontario
Brand New - Never Lived in, Legal Basement Apartment for rent in the area of Creditview and Wanless in Brampton. This new basement features 2 Spacious Bedrooms One Full washroom, spacious living area with a lot of natural light. Apartment has its own Separate Entrance, Ensuite Laundry, Large Windows and is close to a lot of amenities. and only a few steps to Public Transit. Perfect for small family or young working couple. Must see property! (id:44788)
Save Max Real Estate Inc.
21 Heatherwood Dr
Springwater, Ontario
SOME PHOTOS ARE VIRTUALLY STAGED. Experience Luxury Living In This Stunning, Custom Built Bungalow Featuring An Accessory Apartment, Meticulously Designed With High-End Finishes Throughout. This Exceptional Custom-Built Home Seamlessly Combines Elegance And Practicality, Boasting Premium Craftsmanship Including Hardwood Flooring And Contemporary Color Schemes. Upon Entry, You Will Be Greeted By An Outstanding Floor Plan Tailored For Modern Living. The Expansive Great Room Showcases A Vaulted Ceiling And A Charming Gas Fireplace Encased In Stone. Adjacent, Discover A Home Office And A Convenient Located Laundry Room, While A Mudroom With Built-In Cabinets And Bench Offers Seamless Organization. Entertain Effortlessly In The Open-Concept Kitchen, Complete With Quartz Countertops, A Spacious Center Island, And A Walk-In Pantry. Thoughtful Details Such As A Sliding Spice Bin And Towel Drawers Add Convenience, Alongside A Pot Filler And Stylish Tiled Backsplash Plus The Separate Pantry provides Additional Storage . Retreat To The Primary Bedroom, A Tranquil Haven Boasting A Walk-Through His-And-Hers Closet Leading To A Luxurious Ensuite With A Freestanding Soaker Tub, Walk-In Shower, And Double Vanity. Plus Two Additional Generous Sized Bedrooms With Spacious Closets And A 5 Piece Bathroom. The Finished Basement Offers Versatile Living Space, Including A Spacious Rec Room, Well-Appointed 3-Piece Bathroom, And Ample Storage. Additionally, A Separate Self-Contained Apartment With Its Own Entrance Awaits, Featuring A Comfortable Living Room, Custom Kitchen, Cozy Bedroom With Walk-In Closet, And A 4-Piece Semi-Ensuite Bathroom For Added Convenience. Outside, Embrace The Peaceful Surroundings, With Nearby Amenities Such As The Springwater Public Library, Reputable Schools, Parks, And A Diverse Selection Of Restaurants And Shops. Discover The Perfect Blend Of Comfort And Convenience In This Remarkable Home. (id:44788)
RE/MAX Hallmark Chay Realty
#507 -30 Roehampton Ave W
Toronto, Ontario
Welcome To 30 Roe. The Building In The Heart Of Mid-Town But Tucked Away Just Off The Bustling Corner Of Yonge & Eglinton. This Offers 1 Bedroom Plus Den, 1 Bath & Locker(unit 507). 9-Foot Smooth Ceilings With Floor-To-Ceiling Windows. The Primary Bedroom W/ Mirrored Closet Doors & Closet Organizers. Spacious Den Creates A Functional Space. Laminate Flooring Throughout, Most Functional Layout In The Building. The Building Is In High Ranked School Zone like North Toronto collegiate, Lawrence park John fisher public school. Everything You Need Is At Your Door Including Ttc, Eglinton Subway, Soon To Complete Lrt, High-End Shopping, Groceries, Library, Restaurants & Parks. Parking Spots Can Be Rented Through Precise Parklink @ 9 Broadway Parking Lot That Connects Directly Underground Through P2 From 30Roe To 9 Broadway. **** EXTRAS **** 30 Roe Boasts World Class Amenities Such As 5 Star Party Room With Full Kitchen, Large Terrace And Wolf Bbq, A Gym Equipped With The Latest Cardio And Weight Machines, Free Weights, Private Spinning Studios, Yoga & Plates Room. (id:44788)
RE/MAX Imperial Realty Inc.
#104 -1600 Adelaide St N
London, Ontario
Fantastic value at this price for a prime location with so many amenities just minutes away. Walking distance to shopping and just minutes drive to Masonville Shopping District, University and Hospitals. Well maintained1 bedroom with desirable west exposure. Forced air and central air in this unit as well. Neutral decor, no carpet, spacious layout with large great room and extra space for an office/desk to work from home. 5appliances included. Don't miss out. (id:44788)
Coldwell Banker Power Realty
128 Celano Dr
Hamilton, Ontario
*Beautiful detached home in newer Waterdown neighbourhood! *Great main level open concept floor plan with beautiful wood staircase and 2 piece powder room *Living room features large windows and upgraded hardwood flooring *Kitchen with tile flooring, stainless steel appliances and backsplash *Dining room with large windows and walk-out to backyard*Primary bedroom features broadloom, large windows, walk-in closet and a 4 piece ensuite! *2nd and 3rd bedrooms are great sizes with broadloom, closets and large windows *Large loft area on second level which could potentially be converted to a 4th bedroom - perfect for a growing family! *Unfinished basement with a bathroom rough-in waiting for your personal touches! *Corner house - lots of windows allowing for lots of natural light! *Side entrance to the basement! (id:44788)
RE/MAX Aboutowne Realty Corp.

