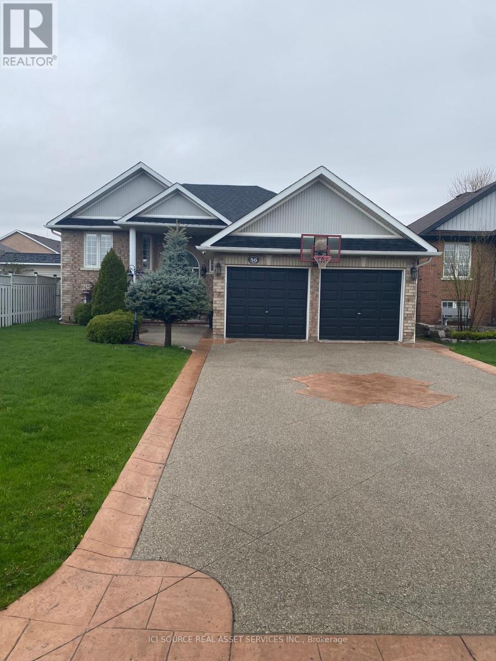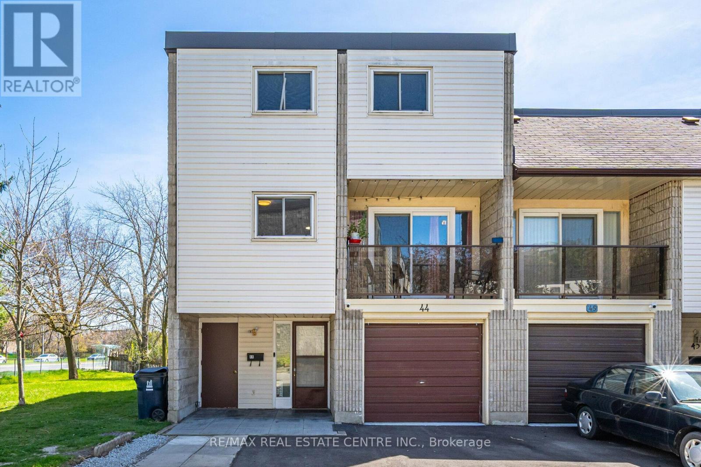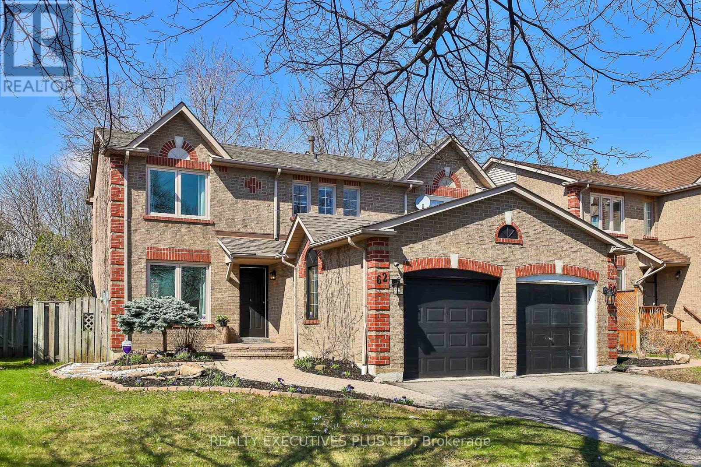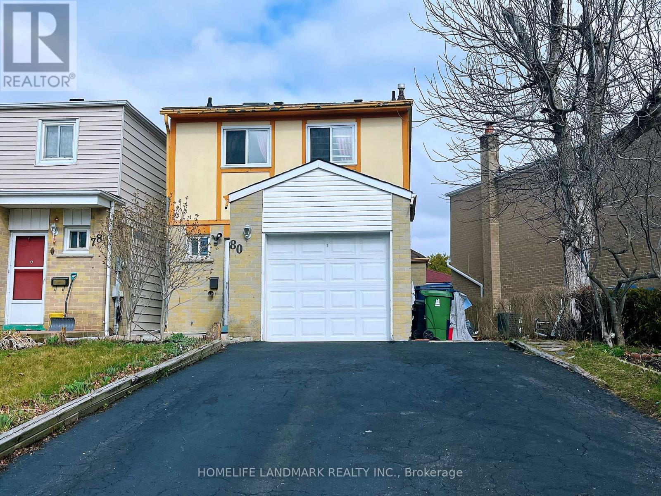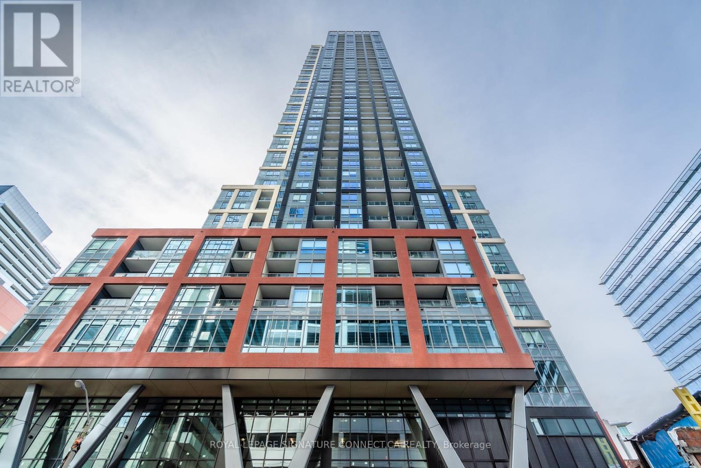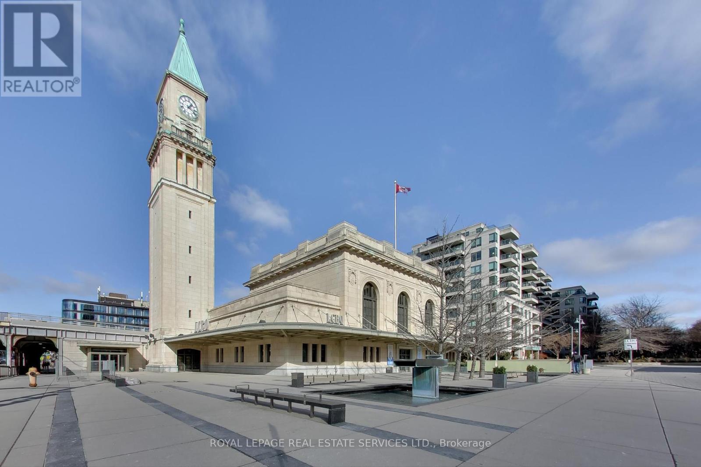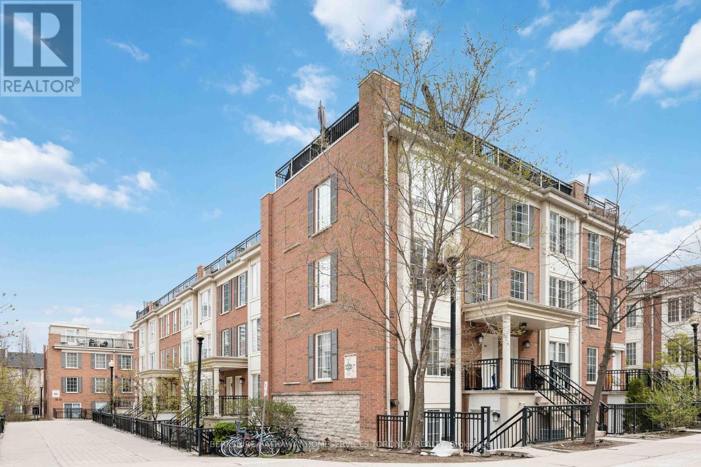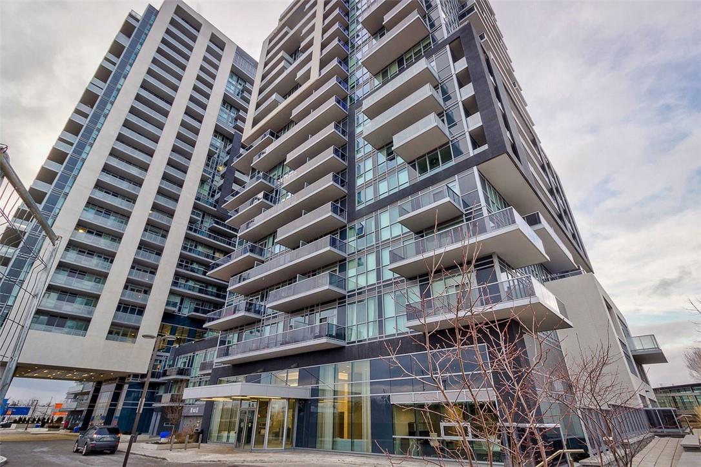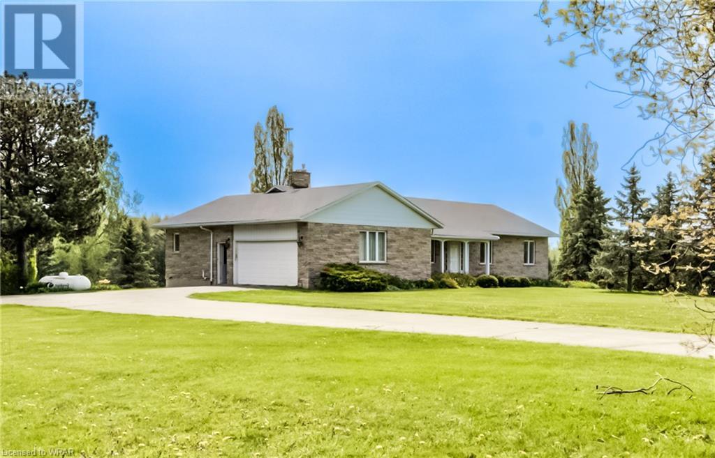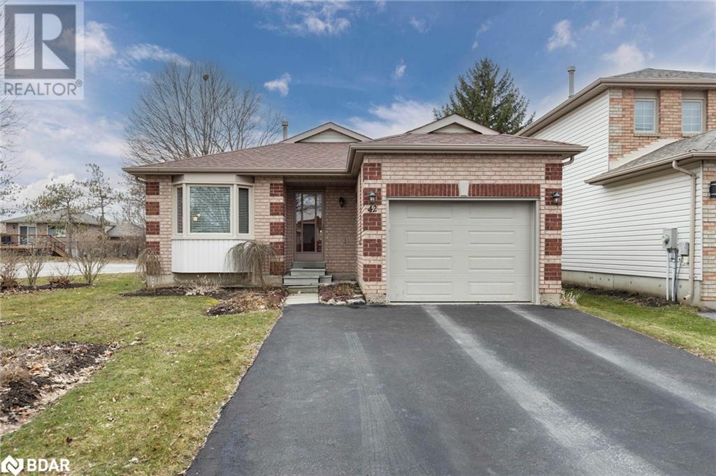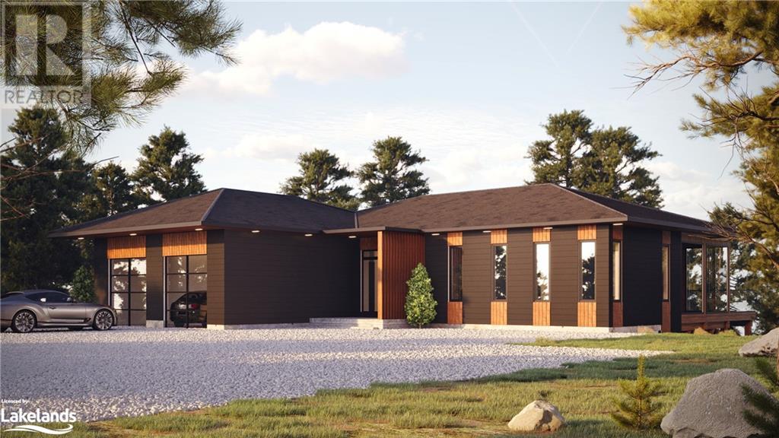56 Aishford Rd
Bradford West Gwillimbury, Ontario
Spotless 3+1 Bdrm, Raised Bungalow Features An Upgraded Kitchen With Walkout To Large Deck, Upgraded Light Fixtures. Main Level Hardwood Floors. Bright Open Concept Basement With Full Bath, Office, Bar, Garage Access & Walkout To Yard. Excavated Under Garage For Cold Room/Storage Space. Stamped And Aggregate Concrete Driveway. Fenced Yard With 2 Sheds. Incl All Elfs, Window Coverings, Fridge, Built-In Kit Appliances, Washer/Dryer, C/Vac & Attachments, C/Air, 2Garage Door Openers & Remotes, 2 Sheds, 2 Gas Fireplaces, Oak Wall Unit In Rec Room, Hot Tub, Sauna, Inground Sprinklers. Excl Hwt (R). ** This is a linked property.** **** EXTRAS **** Water softener, Hot tub, sauna, pool table, security cameras*For Additional Property Details Click The Brochure Icon Below* (id:44788)
Ici Source Real Asset Services Inc.
#44 -75 Blackwell Ave
Toronto, Ontario
Bright and Spacious Corner Big Lot Townhouse, Well Priced & Great Neighborhood.Very convenient location, mall, grocery, school, church, Hwy 401., separate living (with walkout to Balcony) and dining room. Lot Of Pot Light, Hardwood Floor.Well Maintained Property Featured With Walk Out Basement with a separate kitchen and washroom. Attractive For First Time Home Buyers. Good Size Backyard For Bbq & Entertaining.Car Garage With Three driveway Parking Slots. Ample Visiting Parking In The Complex.Level 3 comes with 3 good size bedrooms; 3 pc washroom and a walking in locker. At level 2 there is a Big size kitchen, Washer/Dryer; Big dining room and family room plus 1 Bedroom/office. At Level 1 you will find Walking Closet; a Bedroom, family room combined/ Kitchen and 3 pc washroom with walk out to backyard BBQ and playground etc. (id:44788)
RE/MAX Realty One Inc.
62 Old Colony Dr
Whitby, Ontario
Welcoming and bright with plenty of light! Lots of perks in this turnkey, updated FREEHOLD town in amazing Pringle Creek. This gorgeous end-unit feels like a semi with generous lot size, a show stopping fenced-in, private back yard, with 3-story playset, gazebo, and 2 gas hookups. Well-maintained front and back gardens with in-ground irrigation, detached garage, and a long driveway for two cars. The spacious main floor has a washroom, generous foyer with closet and laminate flooring throughout the home. The updated kitchen has stainless steel appliances, quartz counters, great storage and a sliding door walk out to the yard. The upper level has 3 sizable bedrooms and family 4-pc bathroom. The L-shaped, finished basement is perfect as a 4th Bedroom and rec room, gym, office space or add a bathroom. Amazing storage in XL laundry room, plus loft in garage. Mature neighbourhood and Ideal for families/downsizers. Amazing Opportunity! Assumable 1.94 mortgage available to qualified buyers. **** EXTRAS **** Walking distance to schools the very desirable Ormiston school district, transit, parks/trails, rec centre, shopping and dining. Only minutes drive to GO trains, 401/412/407. (id:44788)
Realty Executives Plus Ltd
80 Brookmill Blvd
Toronto, Ontario
Convenient Location, New renovated home w/ 4 Br, separate entrance to finished bsmt w/ 2 BR offers immense potential for rental income. Close to All Amenities,Ttc, Bridlewood Mall, Supermarket, park, Restaurants, minutes To Highway 404 And 401, High Ranking public school 137/2975. (id:44788)
Homelife Landmark Realty Inc.
#4115 -108 Peter St
Toronto, Ontario
Welcome to urban sophistication at Peter & Adelaide Condos, where luxury living meets downtown convenience in Toronto's vibrant core. This pristine, never-lived-in 1-bedroom plus den unit exudes modern elegance, boasting sleek finishes, a modern kitchen with built-in appliances, and quartz countertops. Pot lights in the living and bedroom create an ambiance of refined comfort, while a private balcony invites you to soak in the picturesque cityscape views. With a low maintenance fee and an unbeatable 100/100 Walk Score, indulge in easy access to the PATH network, CN Tower, Rogers Centre, TTC, and an array of shops and restaurants. Elevate your urban life style seize this opportunity now. **** EXTRAS **** B/I microwave; B/I oven & stove, fridge , washer & dryer, and all electrical light fixtures, (id:44788)
Keller Williams Referred Urban Connect Realty
#313 -20 Scrivener Sq
Toronto, Ontario
Enter into the sublime vibe at Rosedales finest, this 1 plus 1 easily converts to a full two bedroom with all this square footage to support it. Enter from you private elevator directly to you suite where you will be greeted with a grand residence of quality and style, light, beauty, 9 foot ceilings and a ""Chefs Approved"" kitchen with gas range and stainless steel appliances, details and an air of elegance throughout. Grand rooms with hardwood flooring and crown moulding throughout, this floor plan befitting of a Rosedale residence, featuring a luxurious primary suite with grand walk in closet and 5 pc spa inspired ensuite, open concept living and entertaining rooms. Don't delay, your move is imminent. **** EXTRAS **** Situated in the heart of Summerhill, steps from the coveted Summerhill LCBO and premium grocers, public transit access and amenities. The building offers premium services including 24hr concierge, gym, guest suites and visitor parking. (id:44788)
Royal LePage Real Estate Services Ltd.
#816 -5 Everson Dr
Toronto, Ontario
Live your townhome dream in sought-after Everson Village, North York's hidden gem. This cozy home blends a modern flair with mid-century and Mediterranean style, creating a welcoming space you'll love. Enjoy the warmth of hardwood floors, stylish custom cabinets, and plenty of natural light flooding in. Outside, at your private rooftop terrace, you'll find this spot perfect to entertain, relax, or even get some work done. Did we mention location? Just steps away from the subway, lovely parks for your furry friend, and all the conveniences you need. Parking and a locker are included for your convenience. Welcome home to comfort and style! **** EXTRAS **** ALL UTILITIES INCLUDED! // Appliances: Stainless Steel Fridge, Stove, Microwave, Dishwasher. Washer &Dryer. (id:44788)
Berkshire Hathaway Homeservices Toronto Realty
N/a County 24 Road
Dunvegan, Ontario
Perfect lot to build your home. This small residential lot is ideal for commuters to Ottawa. Enjoy the life of a quiet and safe community or buy this as an investment. Hurry before it is sold! (id:44788)
Decoste Realty Inc.
2093 Fairview Street, Unit #1710
Burlington, Ontario
Welcome to the Paradigm. Located on the 17th level is the “Eminent” model. This unit is located at the south side of Building “C” offering plenty of natural light. This unit includes 1 bedroom & 1 bathroom, open concept living with a beautiful kitchen with SS fridge, SS dishwasher, B/I cooktop, B/I oven, quartz countertops & beautiful finishes. Carpet-free, fantastic views, 9ft ceilings & in-suite laundry. This condo has access to an abundance of amenities, including an indoor pool, 1 parking space (#210), 1 locker (#260). Located right next to Go Train Station. Walking distance to lakefront & downtown Burlington. Easy highway access, close to schools & shopping. Welcome home. (id:44788)
Apex Results Realty Inc.
1955 Moser-Young Road
Wellesley, Ontario
Welcome home to 1955 Moser-Young Rd., Wellesley! This 3 bedroom, 3 bathroom bungalow is located on a large lot only 15 minutes outside of Waterloo. The home has been freshly painted with new flooring and pot lights throughout the main floor. Stepping inside the front door you will find a good sized coat closet, a separate dining room straight ahead, and one of your main floor living areas to the left. Down the hallway to the right is a 4 piece bathroom, which is just one of the main floor bathrooms, 2 good size bedrooms and a large primary bedroom with a 4 piece ensuite and double closets! This bedroom has amazing views of the tree lined lot. Heading back down the hallway towards the main part of the home, both the dining and living room feature large windows that let in plenty of natural light. The view of your backyard from the dining room is beautiful and calming. Off the dining room is the kitchen which features light wood cabinets, plenty of cupboard space, stainless steel appliances and that same amazing view of the backyard from your kitchen sink. On the other side of the kitchen is a second main floor living area with a fireplace and large sliders to your private deck. Finishing off the main floor is another 3 piece bathroom conveniently located off the garage - perfect for guests to use. The unfinished basement has plenty of room for storage and also features your laundry area. The home also has a double car garage and parking for 2 cars outside. The yard space is large and perfect for summer entertaining. Call your Realtor today for more info! *Please note, the entire property is not for rent, just the home and backyard/front yard area. Tenant will not have access to the shop or back part of the property* (id:44788)
Royal LePage Wolle Realty
42 Assiniboine Drive
Barrie, Ontario
Fabulous 3 bedroom bungalow with gleaming hardwood floors thru out. Primary Bedroom with 4 pc en-suite and double closet. Separate Living and Dining Room, Main Floor Laundry with new washer and dryer. Oversized garage with O/S man door. Furnace and A/C (2018), 4 car driveway and no sidewalk. Huge unspoiled basement ready for your personal design. Situated in a great family oriented neighborhood on quiet cul-de-sac in SW Barrie. This home shows real pride of ownership. Don't miss this opportunity. (id:44788)
RE/MAX Hallmark Chay Realty Brokerage
27 Deerhurst Highlands Drive
Huntsville, Ontario
Nestled amidst the landscape of Deerhurst Highlands Dr. is a masterpiece of minimalistic, sleek architecture, seamlessly blending into its woodland surroundings, with dark shades of wood/steel and with structural Douglas fir timber creating a striking first impression. Inside, you'll be greeted by luxurious porcelain tile flooring and 7½ European oak engineered hardwood. Natural light streams in through large triple- glazed windows into the open concept floor plan & the sleek minimalistic fireplace viewed from living room & kitchen. The kitchen, featuring custom millwork by The Cutter's Edge is adorned with quartz countertops & a premium appliance package - the centrepiece of this home. 2 spacious bedrooms & 2 full baths are offered (+ bathroom rough-in, bsmnt) floating vanities, topped with vessel sinks & light fixtures, are visually stunning & maintain a sense of spaciousness. Unwind in the ultimate rain shower experience. Fixtures are coordinated with the Stratton Homes “Luxe” design package, ensuring a harmonious & sophisticated look carried throughout. This home is Net Zero Ready & Energy Star certified. Tested & certified, it is prepared to meet the highest standards in green living. With a Net Zero Ready home, enjoy the benefits of significantly lower energy bills & sustainability. A Tarion New Home Warranty will provide the assurance that your investment is protected and built to last. Beyond the doorstep of this beautiful home lies outdoor recreation at your fingertips. Top-rated golf courses, Hidden Valley Highlands Ski Resort and national/provincial parks nearby offering exhilarating enjoyment for both sports and nature enthusiasts. Every aspect of this home reflects the highest standards of craftsmanship, design and thoughtfulness, all carefully curated by the Stratton Homes team. RENDERINGS FOR ILLUSTRATION PURPOSES. (id:44788)
Chestnut Park Real Estate Limited

