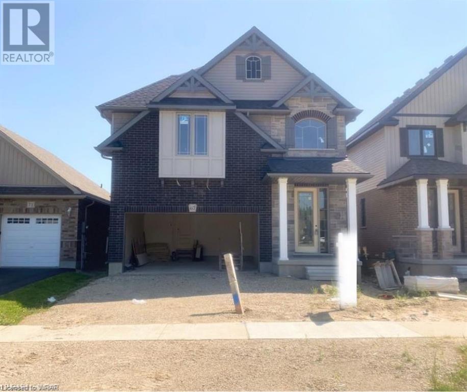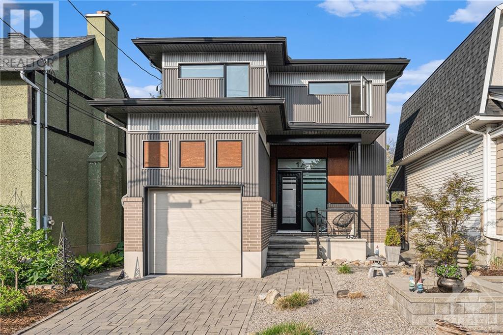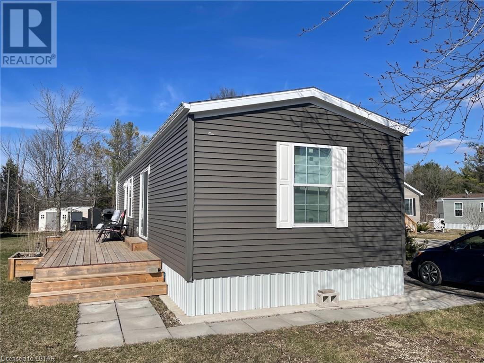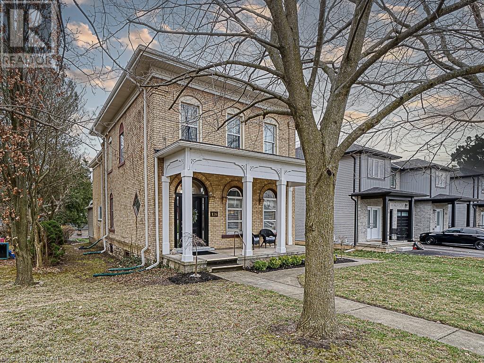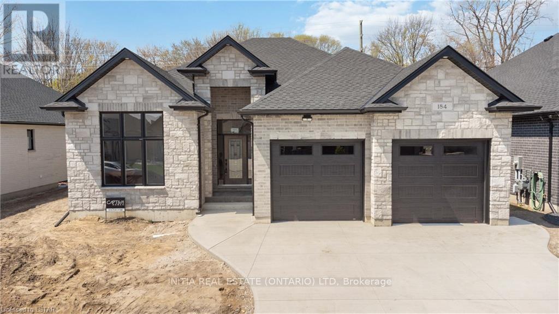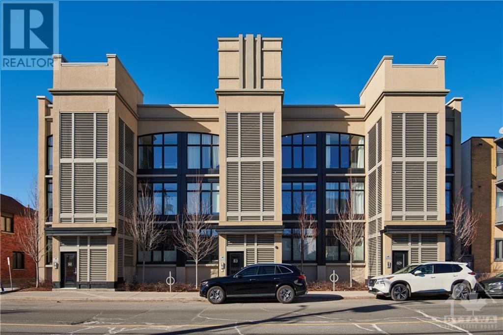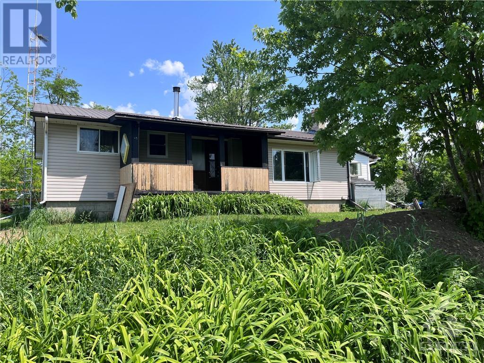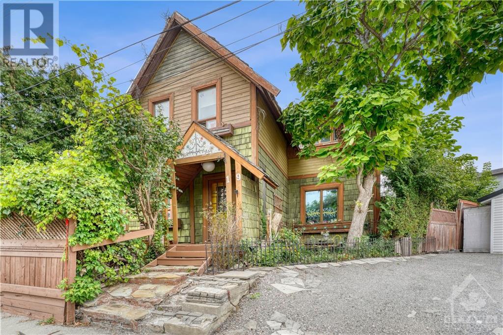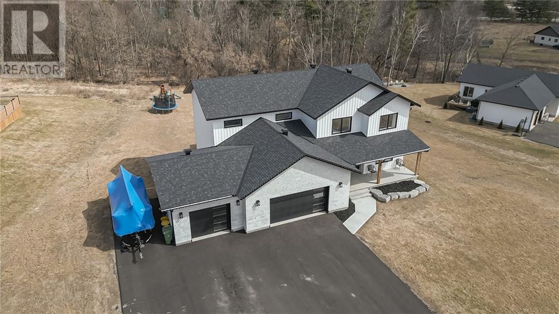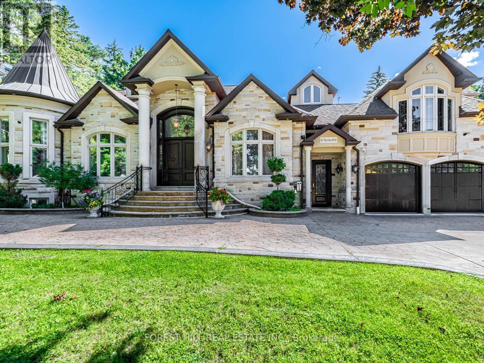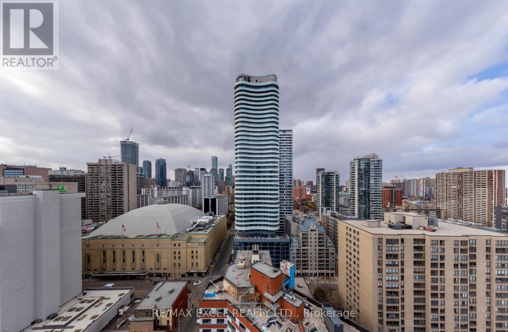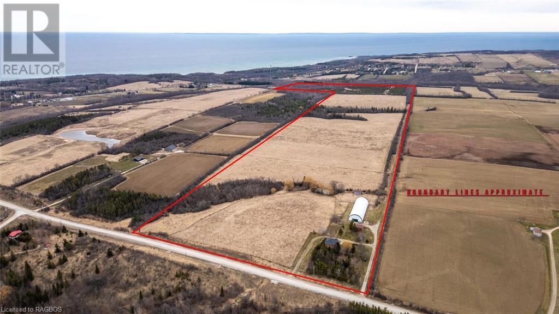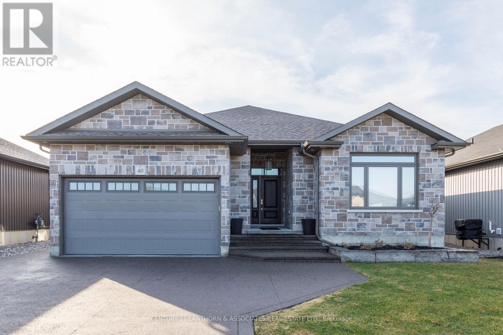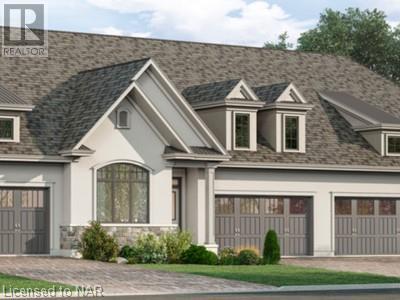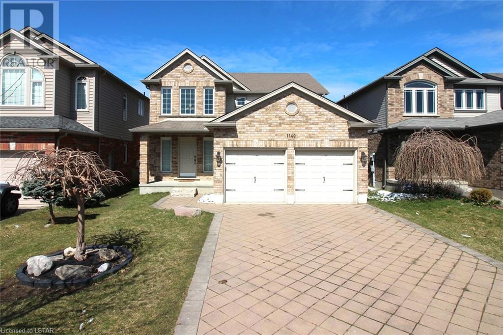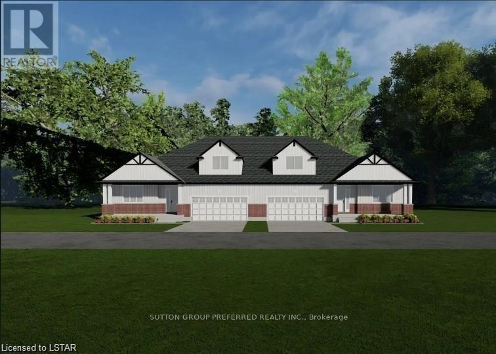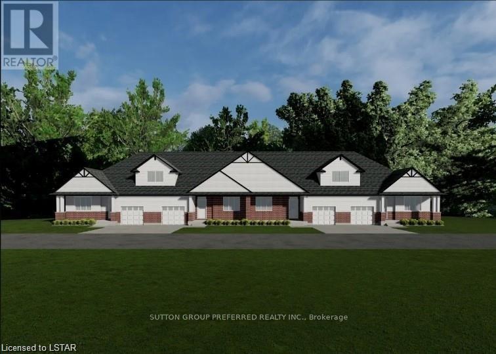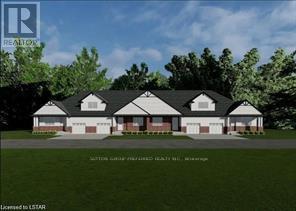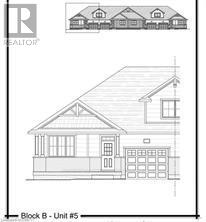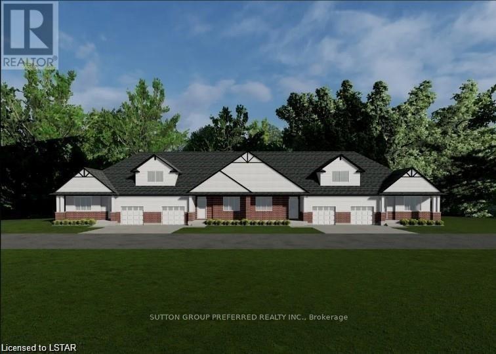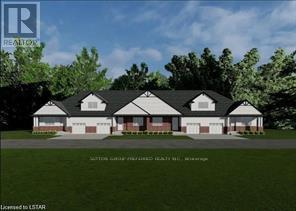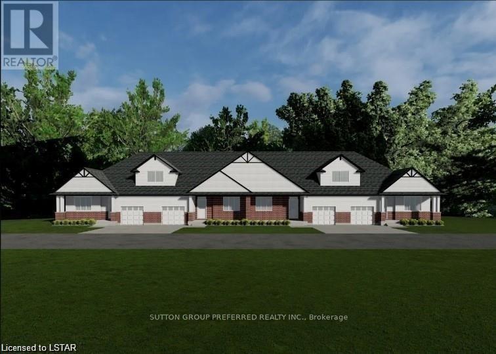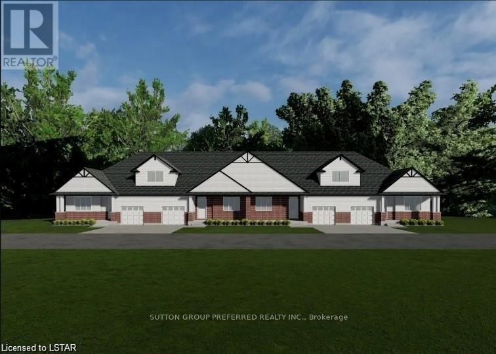67 Country Club Estates Drive
Elmira, Ontario
Imagine moving into a custom built, superior quality FINORO home without having to wait a year for it to be completed? This popular Carlysle model is situated on a beautiful 35 foot lot. This modern, open concept home has something for everyone in your growing family. The main floor is illuminated with 17 potlights! You are going to fall in love with the chef's delight kitchen. Appointed with a large island complete with a breakfast bar and undermount stainless steel sink. Quality cabinetry with soft close doors and a single wide pantry cabinet. The long combination dining room / great room offers a walkout to your future sundeck. To complete the main floor there is a rear entry mudroom with double closet and a powder room with a pocket door access! Just wait until you see what's upstairs! A primary bedroom suite with your own large walk-in closet and secondary double closet with access to a gorgeous 3 piece ensuite equipped with a tile and glass door shower measuring 4'10 by 3'1. But wait...there's more! An upper level family room with a large window and several potlights. Gorgeous ceramic tiles will adorn the foyer, main hallway, kitchen, great room and dining room. The unfinished basement awaits your personal ideas. It offers a 3 piece bathroom rough-in and a recreation room with 2 amazing oversized windows. Other finishing touches include quality doors and windows by Jeld Wen, a 200 amp hydro service, a Fantech air exchanger, central air conditioning and so much more to see! The photos attached to this listing are taken from a recently completed sale on Snyder Avenue N with the intent to give you a sense of the quality and style that this home will be finished with. (id:44788)
RE/MAX Solid Gold Realty (Ii) Ltd.
121 Hamilton Avenue N
Ottawa, Ontario
CLOSE TO THE ACTION Custom built on a large 35 x 100 lot, this 3 bed, 4 bath tastefully designed home with an open concept sun-filled layout is sure to impress. The main floor boasts a large foyer, spacious chef's kitchen with 6-burner gas stove and island seating, antique lighting, a huge dining area and a living room with gas fireplace. Upstairs are 3 good sized bedrooms, laundry and 2 full bathrooms including the primary with ensuite and walk-in closet. Downstairs is the finished family room (or 4th bedroom), 2-piece bath (with plumbing for a full bath) and utility room. Outside is the large, fully fenced backyard, tiered deck and hot tub. The front, sunny veranda and attached garage complete this beautiful home. Nestled on a quiet dead-end family-friendly street with the most neighbourly vibe and only a short walk from all Hintonburg has to offer- LRT, schools, shops, restaurants, Civic hospital- this is your chance to live in one of the nicest, most walkable communities in Ottawa. (id:44788)
RE/MAX Hallmark Realty Group
4838 Switzer Drive Unit# A20
Appin, Ontario
Nestled just outside the charming town of Appin, Ontario. This modern property offers a tranquil retreat amidst picturesque landscapes. Built in 2018, this cozy abode boasts a contemporary open concept design, featuring two bedrooms and a well appointed bathroom. The seamless flow of the living spaces creates an inviting ambiance, perfect for both relaxation and entertaining. Situated within a vibrant community, residents enjoy access to an array of amenities, including parks, trails, recreational facilities, a 44' by 8' sprawling deck and a 12'6 by 14'4 shed. Furthermore, its convenient proximity to Highway 401 ensures easy commuting to neighburing cities and towns, making this residence an ideal blend of rural serenity and urban accessibility. Whether seeking a peaceful countryside retreat or a convenient base for exploration, this property embodies the essence of comfortable living in southwestern Ontario. Mobile Serial Number 3893 Mobile Year 2018 (id:44788)
Century 21 Heritage House Ltd.
126 King Street E
Ingersoll, Ontario
Do you love timeless Century homes but crave the comforts of modern living? This meticulously renovated gem nestled on a deep 205’ lot might be the perfect match for you! With a blend of classic charm & contemporary updates, this legal duplex offers undeniable allure plus a solid investment opportunity with income from 1 or 2 units. Consider occupying the stunning 1784 sf main house with the apartment as a mortgage helper or suite for family? Step inside to discover an impressive 2+1 bdrm, 2 bath main house. The remodeled open kitchen is a culinary haven, complete with an abundance of custom cabinetry, butler’s pantry, sleek concrete counters, gas range & welcoming island. An enclosed 3 season porch beckons you to relax & the functional mudroom is smart space! The main floor exudes warmth & elegance with soaring ceilings, deep moldings, hardwood & original coal fireplace (decorative) in the living rm. The cozy den/bedrm with Murphy bed, stylish 3-pce bath & laundry rm add to the main level's appeal. Upstairs, the character continues in 2 bdrms & a 3-pce bath with slate & pine plank floors plus exposed brick. Did we mention, the recently refreshed front porch & front door adding to the curb appeal, providing a perfect spot to enjoy the neighborhood ambiance? But there’s more! An added bonus is the 2 bdrm apartment, perfect for generating extra income or accommodating extended family. Enter the sep. front entrance & head up to find lots of natural light, a kitchen, laundry, living area & updated bath. This private unit also has original character: 18” baseboards, pine floors & high ceilings. Updates abound: newer shingles, eaves, soffit, windows, furnace 2024, some electrical, insulation & plumbing. Ample parking with space for up to 9 vehicles, ensuring convenience for residents & guests. An easy stroll to parks, trails, rec centers, downtown dining/shopping & Royal Roads P.S. Stretch your home ownership dollars, invest in a home that truly stands the test of time! (id:44788)
Royal LePage Triland Realty(Ingersoll)
184 Sandpiper Dr
Sarnia, Ontario
3.99% MORTGAGE INTEREST RATE AVAILABLE TO QUALIFIED BUYERS! APPLIANCE PACKAGE ALLOWANCE OF $3,500 AND CLOSET PACKAGE AVAILABLE FOR MASTER BEDROOM WALK-IN. BACKING ONTO THE HOWARD WATSON NATURE TRAIL, THIS GORGEOUS LUXURY BUNGALOW HAS ALL THE QUALITY FINISHES. SITUATED IN THE POPULAR RAPIDS PKWY SUBDIV. & A SHORT WALK SCHOOLS, NATURE TRAILS & PARKS. FEATURES 10'-11' CEILINGS, 5 LARGE BEDRMS, 3 FULL BATHRMS. A GREAT ROOM WITH LED FIREPLACE, A STUNNING KITCHEN WITH QUARTZ COUNTERTOPS, & A WALK-IN PANTRY. MASTER RETREAT WITH WALK-IN CLOSET, & SPA-LIKE ENSUITE 5 PC. BATHRM WITH SOAKER TUB. A LARGE COVERED PORCH IN BACK YARD WITH NATURAL GAS HOOK-UP. THE FINISHED BSMT FEATURES A HUGE REC ROOM, A ROUGHED-IN WET BAR & ROUGHED-IN GAS FIREPLACE. DOUBLE CAR GARAGE FULLY INSULATED, W/ WATER TAP & ELECTRICAL VEHICLE WIRE ROUGH-IN. HOUSE IS PRE-WIRED FOR AMAZING SOUND & DATA SYSTEMS CAPABILITY. (id:44788)
Initia Real Estate (Ontario) Ltd
87 Mckenzie Street
Orillia, Ontario
Here is your chance to get into the market. Legal 2.5 storey brick duplex in Orillia's West ward. Close to all amentias. Brand new windows on main floor. Main floor unit is vacant and Upper unit is tenanted. Great for those wanting help paying the mortgage. Potential to add another unit or garden suite. Lots of charm and character. Both units are two bedrooms. Main floor unit features 2 entrances (front and back). Upper unit features large open balcony off kitchen & large spacious rooms. Furnace, roof & electrical approximately 10 yrs. old. Fenced back yard with shrubs and mature trees. Quiet, long-term tenants, on month to month basis occupy the 2nd floor unit. 2 hydro meters and updated hydro panel. Newer shed. Basement used for landlord storage and the main floor unit has access to it for laundry. Two driveways and fenced back yard complete the picture. Expenses available from listing agent. Note Some pics are modified/staged to show potential . 24 hrs notice is required to see occupied unit. (id:44788)
Simcoe Hills Real Estate Inc. Brokerage
511 Gladstone Avenue Unit#2
Ottawa, Ontario
*Some photos are virtually staged* Welcome To 511 Gladstone Avenue Unit 2, A Stunning & modern 2 Beds and 1.5 Baths The Pullman Flat By Charlesfort Nestled In The Vibrant Centre Town Of Canada's Capital. Offering A Perfect Blend of Style, Convenience & Comfort, The Home Features Open Concept Living & Dinning Room With Natural Light Coming Through a Large Southern Facing Window. Modern Kitchen With S/S Appliances, Quartz Countertops & Large Peninsula Overlooking Living & Dining Room. Spacious Master Bed Room Offers Full Privacy & Access to The Rear Balcony; Perfect Place to Enjoy Outdoor Space. The Second Bed Room Can Also Be Used As Den/Office. Other Features Include High Ceiling, In Unit Laundry, Hunter Douglas Blinds, Entry To The Unit By Front & Back With Less Stairs & 24-hour Video surveillance Of The Front Doors. Steps to Public Transportation, Shops, Restaurants, LCBO, & Rideau Canal. A MUST VISIT. Professionally painted & cleaned(2024). 24 Hours Irrevocable Requested. (id:44788)
Royal LePage Team Realty
3159 8th Line Road
Metcalfe, Ontario
Enjoy peaceful country living on this approx. 99.02 acre property. This beautiful property must be seen to be appreciated. Boasts cleared pastures, hardwood bush, 2 ponds, assorted wildlife like deer. Multiple outbuildings - detached oversized garage, barn, large storage shed, grain bin, smaller sheds. Charming 150+ yr old barn which could be restored and a solid 3 bedroom, 1 bath bungalow with many updates. Updates include - siding/insulation (19), foundation excavated/waterproofed (02), electrical, plumbing, light fixtures, refrigerator/stove (23) & more. Lower level has a rough in for an additional bath. A stunning property, bring your boots and take a walk, you will fall in love with it. Perfect spot to start your own farm or just enjoy nature at its best. Too many fantastic features to list…Come take a look. Property includes two parcels (see photos). This piece of paradise is within the City of Ottawa, in the friendly community of Metcalfe. (id:44788)
Royal LePage Team Realty
19 Hurdman Road
Ottawa, Ontario
ATTENTION Builders, Developers & Renovators! Irregular Lot with desirable R5 ZONING in a great location. High Density and nearby developments surround the home, in a highly sought after rental market with extremely close proximity to OTTAWA UNIVERSITY, the Rideau River, Strathcona Park and highway 417. This house is being sold in AS-IS conditions with no warranties. Buyers to do their own due diligence. Note: House was subject to a fire last year and utilities have been disconnected for safety since. Renovate and hold, or tear down and build, the choice is yours. (id:44788)
RE/MAX Hallmark Realty Group
29 Taylor Heights Drive
Pembroke, Ontario
This modern marvel was constructed in 2023 and is nestled onto an acre lot in one of Pembroke's most highly sought after & rarely offered subdivisions, Taylor Heights. No shortage of living space with 5 bedrooms, and 4 bathrooms, this home provides ample space for your family and guests to enjoy the luxuries of upscale living. The open-concept design creates a seamless flow between the living, dining, and kitchen areas, while also providing access to the covered composite deck with glass railing. Main floor is highlighted by the spacious eat in kitchen, with massive island, quartz countertops, high end stainless steel appliances, and walk in pantry. Retreat upstairs to your primary bedroom benefitting from ensuite bath with walk-in tile shower and corner jacuzzi tub, as well as a walk-in closet. 3 additional bedrooms, a dedicated laundry room and spacious full bathroom on the 2nd level ensures everyone's comfort. Walkout basement with sprawling recrm and ICF from floor to rafters! (id:44788)
Royal LePage Edmonds & Associates
30 Thornlea Rd
Markham, Ontario
**L-U-X-U-R-I-O-U-S/Palatial Estate Inspired ""French Chateau""---Elegance Bungaloft On 102Ftx165Ft Land & Feels Like A Park Bckyd On A Quiet/Exclusive-Prestigious Location--Apx 7500Sf Living Area(IncLower Level)--Designed/Built For The Owner W/An Abundance Of Rich Luxe Appointments-Impeccable Craftsmanship-Intricately Detailed-Exquisite Finishing***Magnificent Interior***Dramatic Entry Hall W/Doomed 16' Ceiling & Marble Inlay Flrs*Classic Lib & Open Plan W/Soaring Ceiling/Masterfully Crafted Of Great Rm W/All Details*Main Flr 2Bedrms--All Bedrms Are Generous & Own-Ensuites Retreat W/W-I Closets & Exclusive-Private/Gorgeous Prim Bedrm W/6Pcs Esnuite & Juliette Balcony & Overlooking Nature Oasis Bckyd**Stunning O/Concept Bsmt W/A W-Up & Oversized Rec Rm & Entertainer's Dream Space W/Wet Bar-Dancing Hall**Studio Rm W/Small Kichenette**A Separate Entrance To Potential Income Space Or Private Nanny's Quarter*Tranquil Environment & Fully Landscaped--Japanes Garden Bckyd**UNIQUE--PALATIAL ESTATE HM** **** EXTRAS **** *Panelled Fridge,Gas Burner Stove,S/S B/I Mcrve,B/I Dishwasher,F/L washer/Dryer,Kit Pantry Area,C/Island,Gas Fireplace,Cvac,2Furances,2Cacs,B/I Speakers,Exceptional Moulded Ceilings,Extra Kit(Bsmt),Wet Bar,Designer Railing,Massive Marble Fl (id:44788)
Forest Hill Real Estate Inc.
#2304 -365 Church St
Toronto, Ontario
STUNNING modern condo in the heart of Downtown Toronto. Oversized balcony with BREATH-TAKING city views. Modern interior open concept. Steps to UofT, TMU, Loblaws, YONGE/DUNDAS SUBWAY STATION, Eaton Centre, and much more. Well equipped facilities with 24/7 concierge, clean functional gym and spacious party/meeting room. (Utilities: water and heat fully included in rent price!) (id:44788)
RE/MAX Excel Realty Ltd.
197559 Grey Road 7
Meaford (Municipality), Ontario
Welcome to your own slice of paradise just outside of Meaford! This stunning 175-acre farm offers breathtaking views of Georgian Bay and the surrounding countryside, making it the perfect setting for your dream home or agricultural venture.With approximately 80 acres of workable land, you'll have ample space to cultivate your crops or raise livestock. The remaining 75 acres is reforested and bush land, providing privacy, tranquility, and opportunities for outdoor recreation. This property comes equipped with essential infrastructure, including a large fabric top 60’ x 208’ storage/barn/driveshed featuring 100amp service. Additionally, a spacious 2-car garage/shop offers convenience and versatility for your projects and storage needs. Nestled amidst the natural beauty of the landscape, a lovely 5-bedroom, 1.5-bathroom brick century farmhouse awaits your personal touch. Featuring stained glass windows and intricate millwork, this historic home exudes character and charm. Generously sized rooms totaling approximately 2300 sq ft provide ample space for comfortable living and entertaining. Whether you're envisioning a peaceful rural retreat, a working farm, or a combination of both, this property offers endless possibilities. (id:44788)
Royal LePage Rcr Realty Brokerage (Os)
40 Gavin Cres
Quinte West, Ontario
Welcome to 40 Gavin Cres, located in Quinte West. Many interior upgrades including 9 foot basement ceilings, all light fixtures upgraded including pot lights throughout, custom window coverings, extra large kitchen island, kitchen bar fridge, backsplash, upgraded kitchen counters, cabinetry and crown molding up to the ceiling, under cabinet lighting and valances, extra transom windows in the kitchen and master bathroom, see-through lazy-susan upper cabinet, convection oven, IN-FLOOR heating in master and basement bathrooms, built-in cabinets that surround both stone fireplaces and natural wood mantles, all showers have pot lights and extra handheld shower heads, BUTLER PANTRY with electrical plugins, surround sound in both upstairs and downstairs living rooms, large and spacious home gym. This home offers it all with the luxury of simply moving in and enjoying the home. Exterior upgrades include, cement driveway, walkway, stairs, and pathway to fenced in backyard with two gates, interlocking stone backyard with landscaped garden beds, Covana cover (powered hot tub cover), Hot Tub, shed with full power and plugs, fire pit, natural gas BBQ hookup, water line installed professionally underneath landscaped backyard to hose reel for easy use, extra large covered back deck with shades, pot lights, and fans. Don't miss out on this forever home! (id:44788)
Century 21 Lanthorn & Associates Real Estate Ltd.
16 Butternut Crescent
Ridgeway, Ontario
The Oaks at Six Mile Creek in Ridgeway is one of Niagara Peninsula's most sought-after adult oriented communities and has a completed MODEL HOME open for viewing the Phase 2 Towns while under construction. Nestled against forested conservation lands, the Oaks by Blythwood Homes, presents a rare opportunity to enjoy a gracious and fulfilling lifestyle. This Maple Interior 1435 sq ft, 2-bedroom, 2 bathroom townhome offers bright open spaces for entertaining and relaxing. Luxurious features and finishes include 10ft vaulted ceilings, primary bedroom with ensuite and walk-in closet, kitchen island with quartz counters and 3-seat breakfast bar, and patio doors to the covered deck. Exterior features include lush plantings on the front and rear yards with privacy screen, fully irrigated front lawn and flower beds, fully sodded lots in the front and rear, poured concrete walkway at the front and asphalt double wide driveway leading to the 2-car garage. The Townhomes at the Oaks are condominiums, meaning that living here will give you freedom from yard maintenance, irrigation, snow removal and the ability to travel without worry about what's happening to your home. It’s a short walk to the shores of Lake Erie, or historic downtown Ridgeway’s shops, restaurants and services by way of the Friendship Trail and a couple minute drive to Crystal Beach's sand, shops and restaurants. (id:44788)
RE/MAX Niagara Team Zing Realty Inc.
1140 Silverfox Drive
London, Ontario
Beautiful 2 storey home with 3076 sq ft of living space. Main level has a large kitchen with upgraded granite countertops and included stainless-steel appliances, living room and family with hard wood floor. Second level has 3 bedrooms and 2 bathrooms. Master bedroom with large ensuit bathroom.The finished basement offers a bedroom and a large Rec Room, and a full bathroom! Total of 6 parking space. Desirable community of northwest London, close to shcool, Hyde Park Shopping Center, a few minutes to Masonville Mall. (id:44788)
Century 21 First Canadian Corp.
#22 -175 Glengariff Dr
Southwold, Ontario
The Clearing at The Ridge, One floor freehold condo with fully finished basement, appliances package included. Unit 9 boasts 1580 sq ft of finished living space. The main floor comprises a Primary bedroom with walk in closet, an additional bedroom, main floor laundry, a full bathroom, open concept kitchen, dining and great room with electric fireplace and attached garage. Outside a covered front and rear porch awaits. Basement is optional to finish at an additional cost to include, bedroom, Rec room and bathroom. (id:44788)
Sutton Group Preferred Realty Inc.
#24 -175 Glengariff Dr
Southwold, Ontario
The Clearing at The Ridge, Photos coming soon, Ready to move in April. One floor freehold condo, appliances package dishwasher, stove, refrigerator, microwave, washer and dryer. Unit D11 boasts 1330 sq ft of finished living space. The main floor comprises a Primary bedroom with walk in closet and ensuite, an additional bedroom, main floor laundry, a full bathroom, open concept kitchen, dining and great room with electric fireplace and attached garage. The basement optional to be finished to include Bedroom, bathroom and Rec room. Outside a covered Front and rear Porch awaits (id:44788)
Sutton Group Preferred Realty Inc.
#20 -175 Glengariff Dr
Southwold, Ontario
The Clearing at The Ridge, One floor freehold condo with appliance package included. Unit B8 boasts 1225 sq ft of finished living space. The main floor comprises a Primary bedroom, an additional bedroom/office, main floor laundry, a full bathroom, open concept kitchen, dining and great room with electric fireplace and attached garage. Basement optional to be finished to include bedroom, bathroom and rec room. Outside a covered front and rear porch awaits. (id:44788)
Sutton Group Preferred Realty Inc.
#14 -175 Glengarriff Dr
Southwold, Ontario
The Clearing at The Ridge, One floor freehold condo with fully finished basement, appliances package included. Unit B5 boasts 1225 sq ft of finished living space. The main floor comprises a Primary bedroom with walk in closet, an additional bedroom, main floor laundry, a full bathroom, open concept kitchen, dining and great room with electric fireplace and attached garage. The basement optional to be finished to include Bedroom, bathroom and Rec room. Outside a covered Front and rear Porch awaits (id:44788)
Sutton Group Preferred Realty Inc.
#16 -175 Glengariff Dr
Southwold, Ontario
The Clearing at The Ridge, One floor freehold condo with appliances package included. Unit B6 1215 sq ft of finished living space. The main floor comprises a Primary bedroom, an additional bedroom/office, main floor laundry, a full bathroom, open concept kitchen, dining room and great room with electric fireplace and attached garage. Basement optional to be finished to include bedroom, bathroom and rec room. Outside a covered front and rear porch awaits. (id:44788)
Sutton Group Preferred Realty Inc.
#18 -175 Glengariff Dr
Southwold, Ontario
The Clearing at The Ridge, One floor freehold condo with appliance package included. Unit B7 boasts 1215 sq ft finished living space. The main floor comprises a Primary bedroom, an additional bedroom/office, main floor laundry, a full bathroom, open concept kitchen, dining and great room with electric fireplace and attached garage. Basement optional to be finished to include bedroom, bathroom and rec room. Outside a covered front and rear porch awaits. (id:44788)
Sutton Group Preferred Realty Inc.
#11 -175 Glengariff Dr
Southwold, Ontario
The Clearing at The Ridge, One floor freehold condo, appliances package included. Unit A4 boasts 1230 sq ft of finished living space. The main floor comprises a Primary bedroom with walk in closet, an additional bedroom, main floor laundry, a full bathroom, open concept kitchen, dining and great room with electric fireplace and attached garage. The basement optional to be finished to include Bedroom, bathroom and Rec room. Outside a covered Front and rear Porch awaits (id:44788)
Sutton Group Preferred Realty Inc.
#5 -175 Glengariff Dr
Southwold, Ontario
The Clearing at The Ridge, One floor freehold condo, appliances package included. Unit A1 boasts 1065 sq ft of finished living space. The main floor comprises a Primary bedroom with walk in closet, an additional bedroom, main floor laundry, a full bathroom, open concept kitchen, dining and great room with electric fireplace and attached garage. The basement optional to be finished to include Bedroom, bathroom and Rec room. Outside a covered Front and rear Porch awaits (id:44788)
Sutton Group Preferred Realty Inc.

