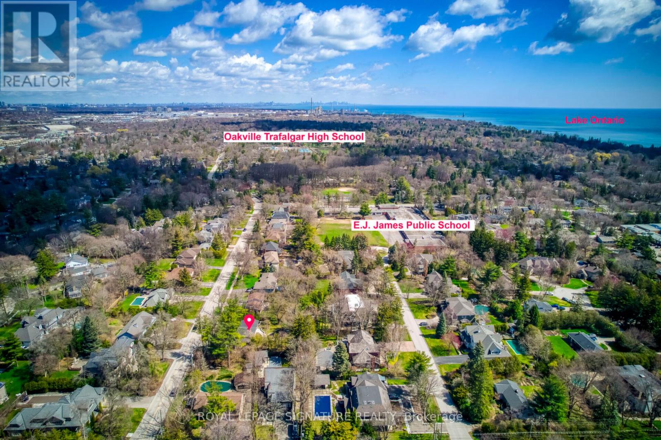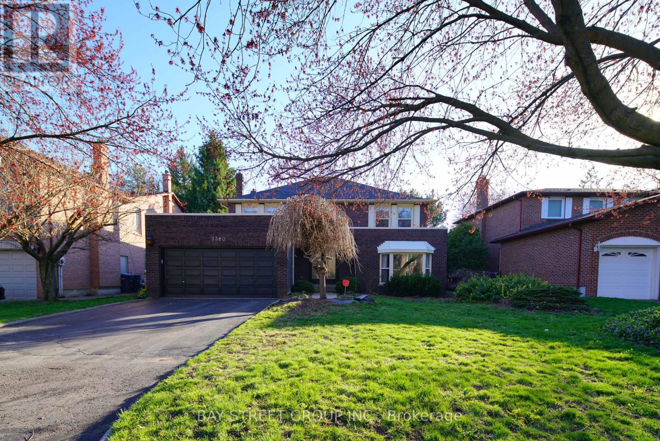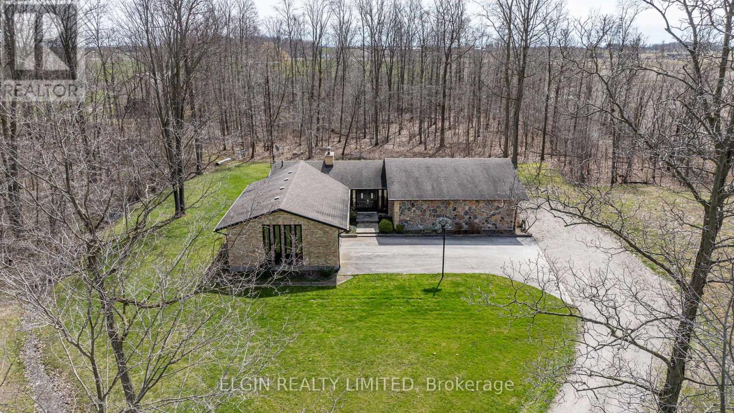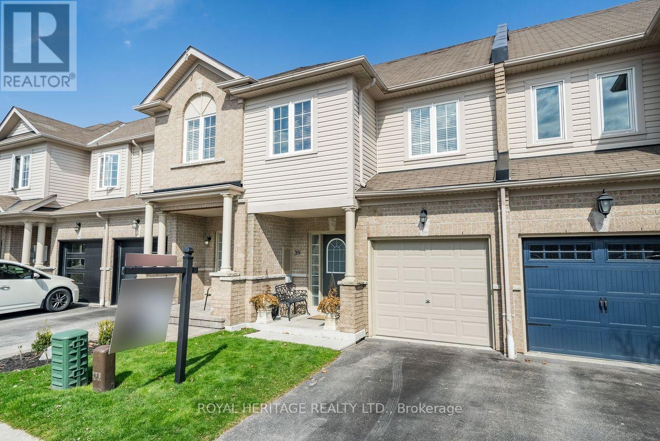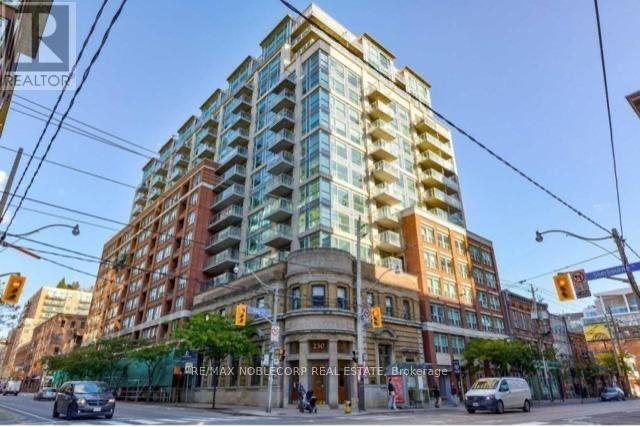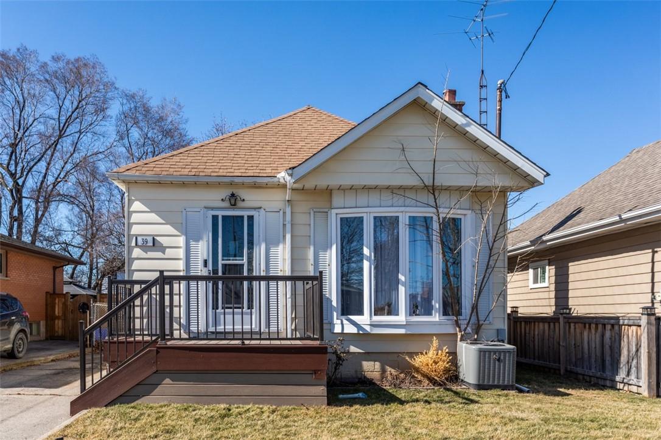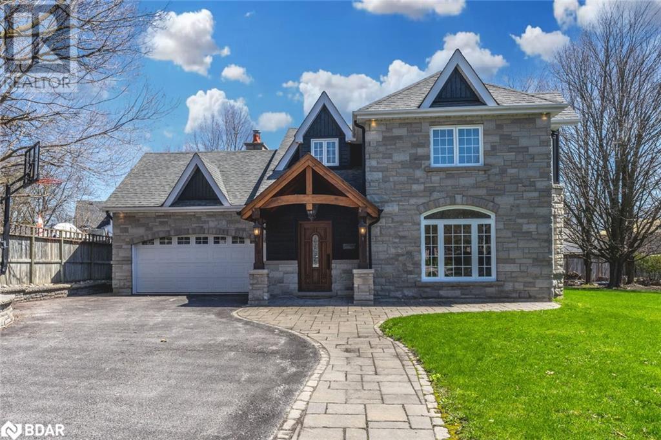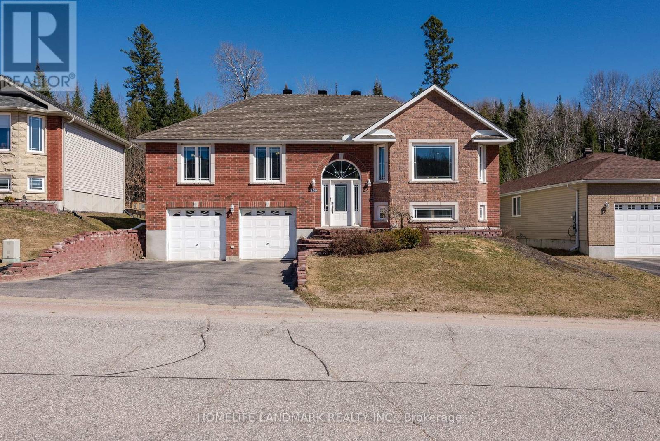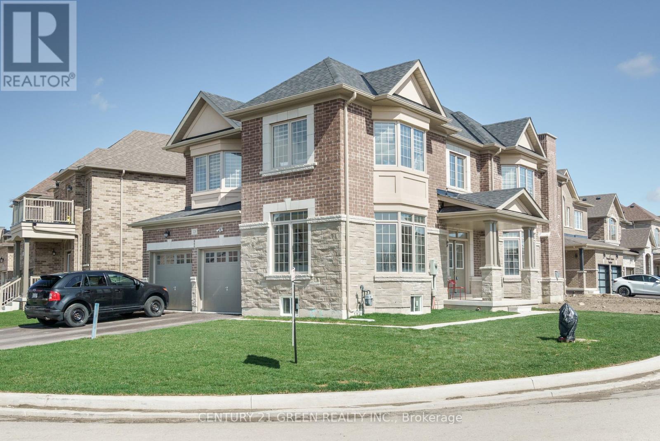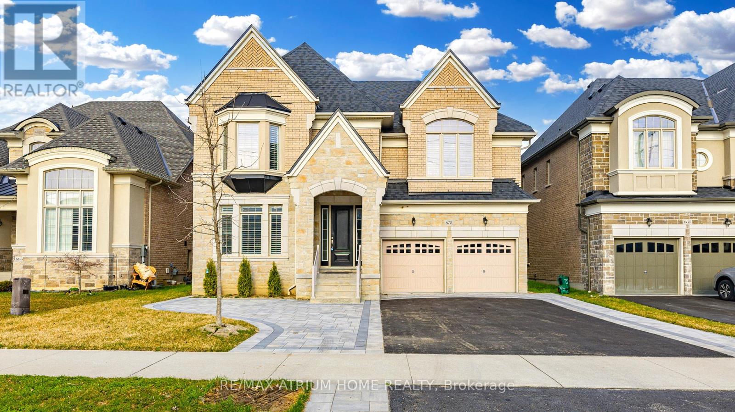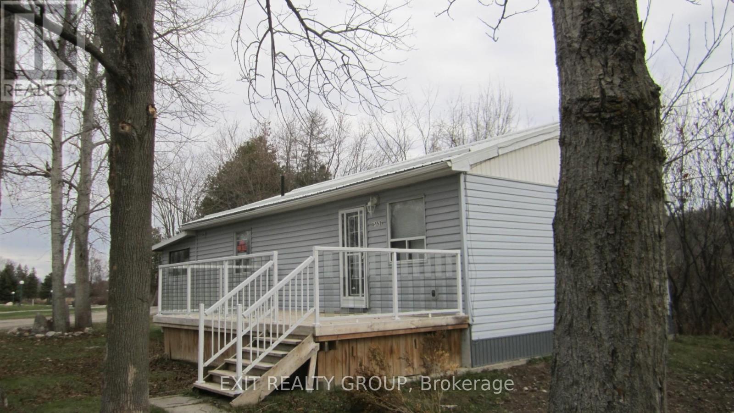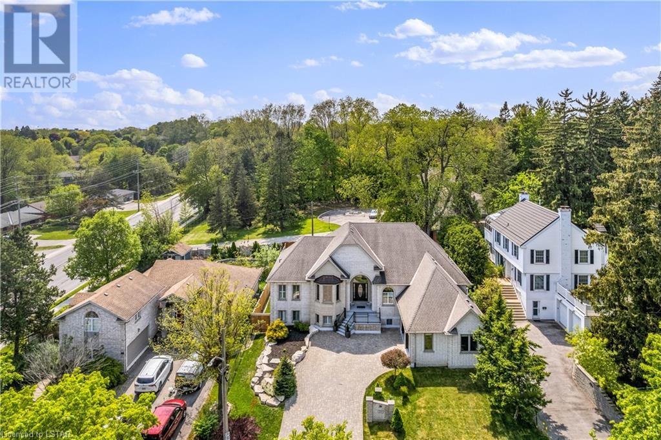1234 Devon Rd
Oakville, Ontario
Discover the opportunity to own a fully renovated home on a giant 104x150ft lot in the prestigious Eastlake neighbourhood. Open concept main floor with large bay windows overlooking the landscaped yard. Large living room & office space with full bath & walk-out to fenced backyard with the inground Pool, Master bedroom and the fourth bedroom both with their ensuite bath. Outstanding finishes throughout with wide-plank engineered hardwood flooring, designer kitchen with stainless steel & more. Top public & Private School District, Maple Grove, Ej James & Oakville Trafalgar High School. Many upgrades including furnace & AC (2017), roof (2021), swimming pool liner & heater (2019), and full interior renovation (2022). (id:44788)
Royal LePage Signature Realty
3380 Cider Mill Pl
Mississauga, Ontario
Stunning 4-Bedroom, 4Bathroom Family Home in highly desirable location, just off Mississauga Road and minutes from the Prestigious University of Toronto - Mississauga Campus. Inviting main level features a cozy fireplace and a kitchen with abundant storage along with a separate breakfast area . Step out to the backyard from the family room and enjoy an In-ground Diving Pool (As Is). The Primary Bedroom boasts an ensuite, and the main washroom is complete with a 4-Piece Setup. The finished basement, equipped with a fireplace, full washroom and sauna adds to the charm. Ideal Location with proximity to Erindale Park, Square 1, Grocery Stores, Highways, and More! (id:44788)
Bay Street Group Inc.
36067 Third Line
Southwold, Ontario
Welcome to the country! Opportunity knocks to acquire this 46 acre farm with a charming ranch style home and large 38 x 61 shop/barn. As you arrive you will be impressed with the private setting, mature trees and brick/stone combination on this home. Once inside the welcoming foyer, you will find a bright open kitchen with generous size eating area and quartz countertops. Adjacent to the kitchen is a formal dining room, living room with a cozy gas fireplace and plenty of natural light. The main floor also includes a master bedroom with 3pc ensuite, walk-in closet and 2 more bedrooms (one currently used as an office) and a main 4pc bathroom. Beautiful hardwood flooring throughout the main floor and modern tile in foyer. On the lower level you will find a large games room, a family room with a wood burning fireplace, a fourth bedroom and 2pc bath. Separate entrance to the lower level from the garage allows easy conversion to an in-law suite if desired. The attached garage is large and can easily accommodate a full size truck. Outside, nature lovers will enjoy walking the trails through the woods to the 2 ponds.Solar income approx. 10k per year with contract expiring in 2031. Whether you are looking to farm it yourself, rent out the land, or enjoy as a hobby farm, this is your chance! Approximately 35 acres are workable, systematically tiled and currently planted into wheat. Convenient separate driveway to the shop/barn which features hydro, water and a 16 x 22 overhead door. New septic and raised bed 2022, new furnace & A/C 2021, fiber optics available for working from home, 220 amp upgrade 2008, gas generator with automatic transfer switch. Convenient location only minutes to the 401, and a short drive to St. Thomas or London. Country living at its best with paved road and municpal water.***Click Media Link to see video and virtual tour*** **** EXTRAS **** Gas BBQ, HWT Owned (id:44788)
Elgin Realty (1991) Limited
39 Tempo Way
Whitby, Ontario
Welcome To 39 Tempo Way Nestled In The High Demand Community Of Brooklin. Upon Entering The Spacious Foyer Area You'll Find An Open Concept Layout With Large Windows Flooding The Space With Sunlight. This Pristine Home Features A Gorgeous Kitchen W/Custom Back Splash & Breakfast Bar, Stainless Steel Appliances, Ample Cabinet & Counter Space. The Combined Living/Dining Area Leads To An Upper Level Deck Overlooking A Serene And Private View Of A Picturesque Ravine Setting. Enjoy The Luxury Of The Primary Bedroom Which Includes A Large W/I Closet & 3pc Ensuite W/Glass Shower Providing A Spa-Like Feel, 2 Additional Bedrooms & 1 Bathroom Complete The Upper Level. This Home Combines Style, Functionality & Convenience. Close To Shopping, Public Transit, Schools, Highways Ensuring Easy Access To Amenities & Commuter Routes. **** EXTRAS **** POTL Fee $173/Mth Includes Water, Garbage Pick-up, Snow Removal, Ground Maintenance, Security. (id:44788)
Royal Heritage Realty Ltd.
#505 -230 King St E
Toronto, Ontario
Spacious 550 Sqft, JR One-Bedroom Unit with southern exposure! EXCELLENT LAYOUT with private bedroom, Hardwood Throughout, and Huge Windows To Allow For An Abundance Of Natural Light! Spacious kitchen with full-size appliances and breakfast bar! TTC at Your Doorstep! Prime Location! **** EXTRAS **** Samsung Fridge, Stove, Built-In Dishwasher, G.E. Stacked Washer/Dryer. Kitchen Island W/ Breakfast Bar. Brand New Window Blinds. Locker Included!! Utilities Included!! (id:44788)
RE/MAX Professionals Inc.
39 Delena Avenue N
Hamilton, Ontario
Move in ready family home in desirable McQuesten neighbourhood. The main floor features a living room, primary bedroom, newer flooring, a spacious updated kitchen with gas stove and a 3 piece bathroom. The bright basement is complete with laundry room, 2 piece bathroom, three bedrooms and a den that could be used as a fourth bedroom. The large fenced backyard features two sheds and a covered deck. Roof 2018, AC 2018, Windows 2020. Opportunity to assume existing mortgage at 2.89%. RSA. (id:44788)
Right At Home Realty
105 Duckworth Street
Barrie, Ontario
METICULOUSLY UPGRADED HOME IN THE COVETED EAST END OF BARRIE ON OVER HALF AN ACRE! Welcome to 105 Duckworth Street. Fixed conveniently where streets Highland and Amelia meet and within close proximity to St Mary’s Church. Situated in Barrie's coveted East End, this property boasts an exceptional location near Barrie's waterfront and downtown, offering access to various amenities like shops, restaurants, and cultural venues. The home sits on over half an acre and features timeless architecture blended with modern updates. The updated living spaces are bright and spacious, with a gourmet kitchen equipped with state-of-the-art appliances perfect for entertaining. Three bedrooms, including a serene primary suite, offer comfort and character. Outside, the pool-sized backyard provides a peaceful oasis for summer gatherings or relaxation. Additionally, the seller may consider offering financing options making this beautiful #HomeToStay an attractive opportunity. (id:44788)
RE/MAX Hallmark Peggy Hill Group Realty Brokerage
156 Bain Dr
North Bay, Ontario
HOUSE SHOWS 10+++, MOVE IN READY,TOTAL 6 BED ROOMS,4 BATHROOMS, 2 KITCHEN,3 BED ROOM ON MAIN LEVEL & 3 BED ROOM AT BASEMENT, 2 BATHROOM ON MAIN LEVEL & 2 BATHROOM IN THE BASEMENT,HARDWOOD FLOOR IN LIVING & ALL BED ROOMS ON MAIN LEVEL,MASTER BEDROOM MAIN FLOOR POT LIGHTS WITH W/I CLOSET,CORNER SPA TUB IN ENSUITE AND W/O DOOR TO BACKYARD DECK.HARDWOOD FLOOR IN LIVING ROOM & POT LIGHT INSTALL YEAR 2023,BASEMENT ALL BEDROOMS LAMINATE FLOOR INSTALL YEAR 2023.BASEMENT IS INCOME POTENTIAL,HOUSE IS BACKING ON TO RAVINE FOR MORE PRIVACY WITH HOT TUB[AS IS],MASTER BED ROOM HAS ENSUITE BATHROOM,ROOF SHINGLES REPLACED YEAR 2023,THE GAS FURANCE WAS REPLACED YEAR 2022 AND CENTRAL AIR WAS REPLACED 2020,BASEMENT KITCHEN & CERIAMIC TILLES FLOOR YEAR 2023.LOADED WITH UPGARAED LIGHT FIXTURES.(MAIN FLOOR GAS STOVE,WASHER AND DRYER,GOOGLE NEST LEARNING THERMOSTATE YEAR 2023).OVERSIZED DOUBLE CAR GARAGE WITH BASEMENT ACCESS & MAIN LEVEL ACCESS TWO SEPRATE ENTRANCE FROM THE GARAGE.ALSO HAS AIR EXCHANGER SYSTEM.THIS HOME LOADED WITH LOTS OF UPGRADE. **** EXTRAS **** GAS STOVE MAIN(2023),STOVE BASEMENT,2 FRIDGE,WASHER & DRYER(2023),BUILT IN DISHWASHER,BUIL IN MICROWAVE WITH EXHAUST FAN,CENTRAL VACCUM,ALL WINDOW COVERINGS,ALL ELF. (id:44788)
World Class Realty Point
129 Ferragine Cres S
Bradford West Gwillimbury, Ontario
Welcome to this Stunning Detached 2 story Corner House with 4 Bedrooms, 4 Bath, Gourmet Kitchen with S/s Appliances, Quartz Counter tops, Large Cabinets in Kitchen, Large Bedrooms with Large windows . Hardwood Staircase, Master Bedroom has 2 Large walk in Closets for His & Her and a Large 5 Pc Ensuite. Laundry on the Main Floor. Separate Side Entrance to the Basement. School at walking distance . New Playground coming in front of the House. 5 min. to major Plaza (Walmart , Dollarama , Shopper drug mart, Tim Hortons etc. **** EXTRAS **** Great Location, Just Minutes to Highway 400, Bradford Go Station, Schools, Park s, Restaurant & Shopping (id:44788)
Century 21 Green Realty Inc.
875 Riverside Dr
Ajax, Ontario
Spacious 4 Bedroom With 4 Baths In. Hardwood Floor Throughout. Open Concept Cathedral Ceiling Family Room With Fireplace. Modern Kitchen With Quartz Countertop,Stainless Steel Appliances And Backsplash.Master Bedroom includes 5 Pcs Ensuite And Walk-In Closets. Step To Riverside Golf Club,Duffins North Trail,Bus Stop. Mins Drive To SmartCentres Pickering,Pickering Town Centre,Ajax Community Centre,Lakeridge Health Ajax Pickering Hospital,Durham Centre. **** EXTRAS **** S/S Fridge,Gas Burner Stove, Dishwasher. Washer & Dryer.Fireplace,Pot Lights.All Existing Light Fixtures. All Existing Window Coverings. (id:44788)
Master's Choice Realty Inc.
#a-152 Concession Road 11 W
Trent Hills, Ontario
Great home. Right at the entrance for easy access in and out of the park. This home would be easy to heat. Open concept room to move about and entertain. Primary bedroom at the end with own deck to sit and watch the geese. New Kitchen and fully renovated Bathroom. Ready and waiting for you. Monthly Lot Fee $650.00, Hydro $100/mo, Water/Sewage $50/mo and Taxes $100/mo. (id:44788)
Exit Realty Group
528 Kininvie Drive
London, Ontario
Executive custom-built home next to Western University on an oversized lot. Features 4+4 bedrooms, 5+1 baths, heated flooring, gourmet kitchen, vaulted ceiling in primary bedroom with spa-like ensuite. Main floor has 3 additional rooms, a covered upper patio, and a fully finished walkout basement with a separate entrance, offering 4 bedrooms, 3 full baths, Kitchen, office, games room, and family room with custom built feature wall and bar. Recent upgrades include New Furnace & AC with Heat pump(2023), Fresh painting (2023), Owned tankless water heater (2022).Numerous upgrades to include. Please check the document tab for additional property features list. Close to all amenities including University Hospital, schools, and shopping. Come and check out what this premium property has to offer. Book your showing today! (id:44788)
Streetcity Realty Inc.

