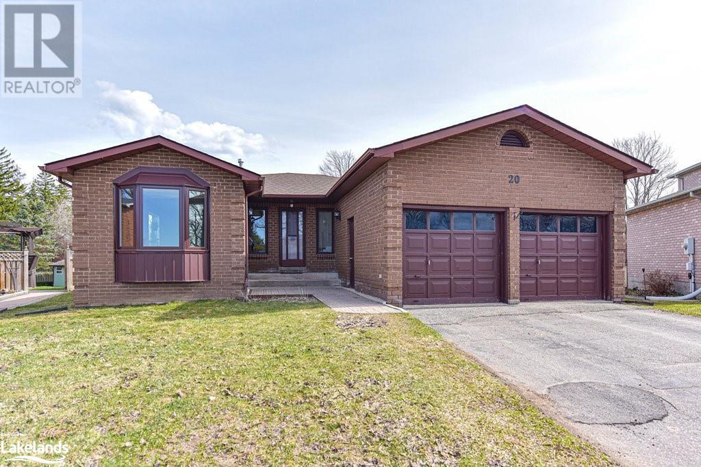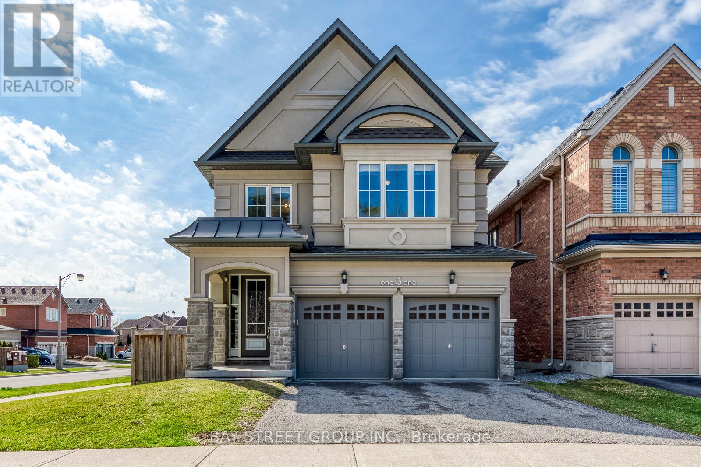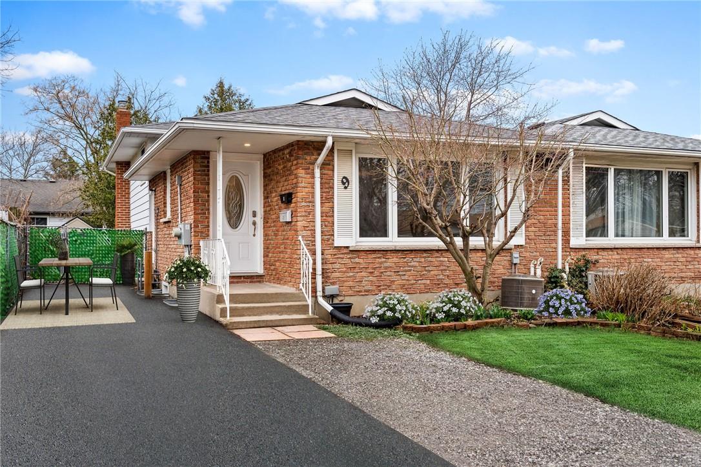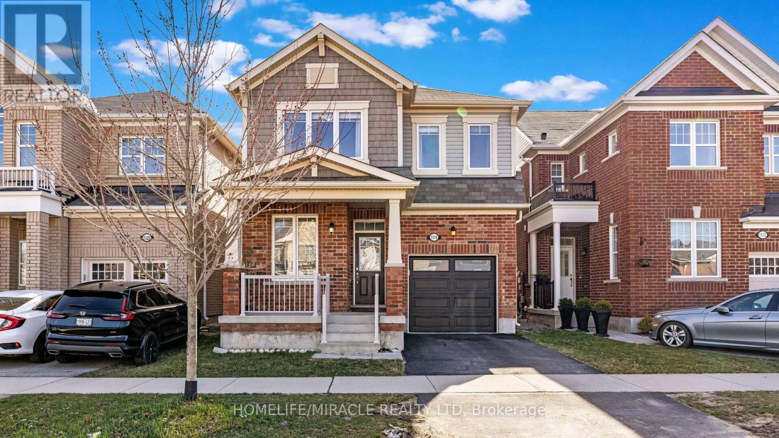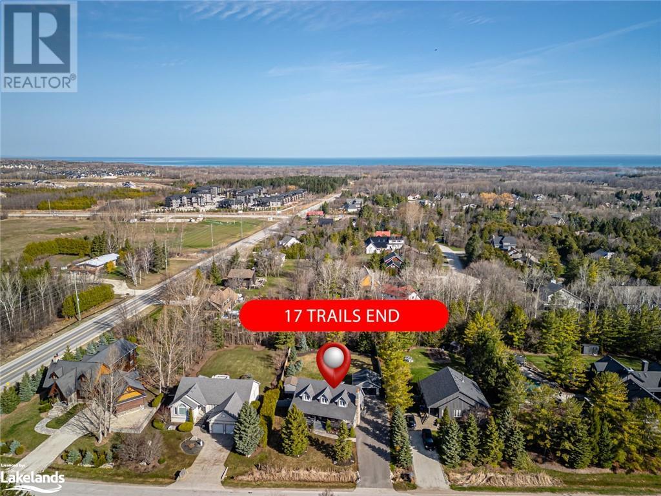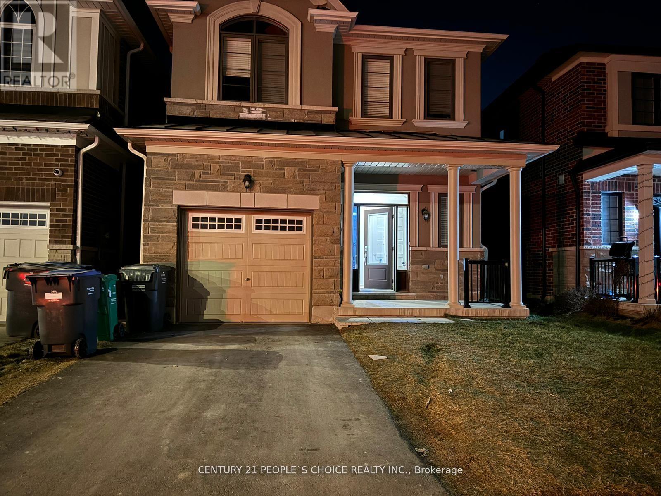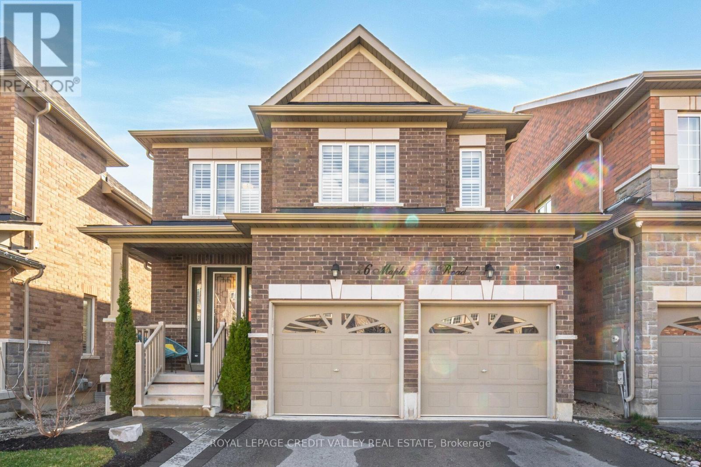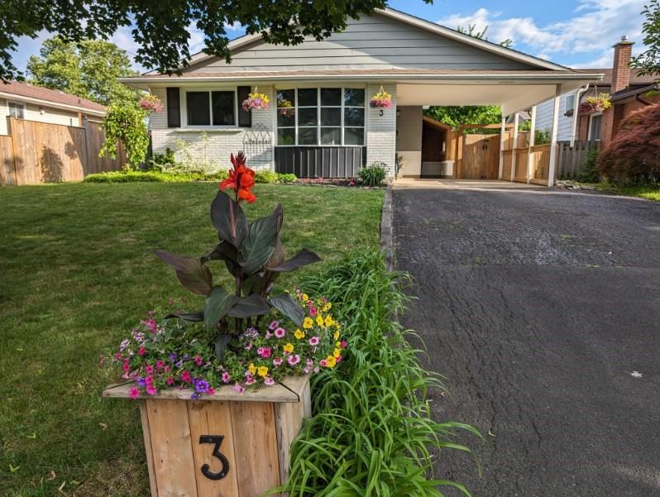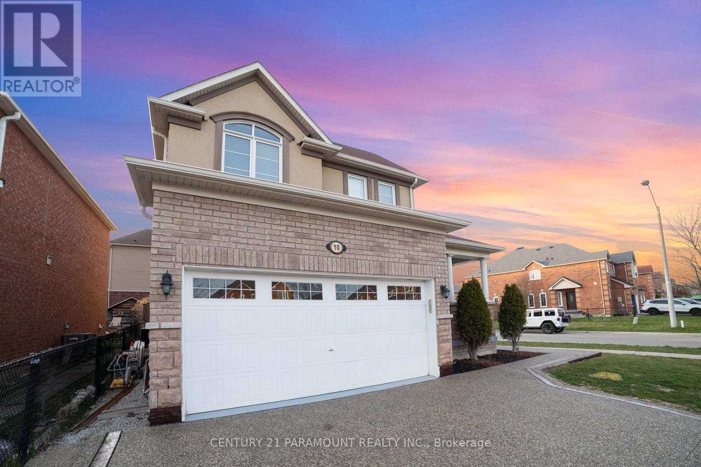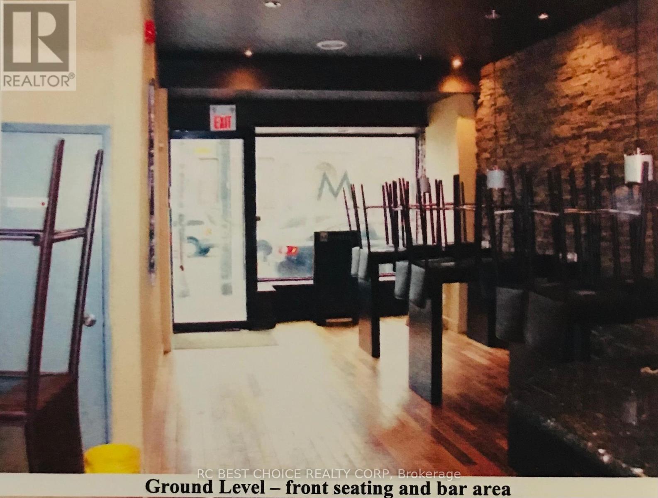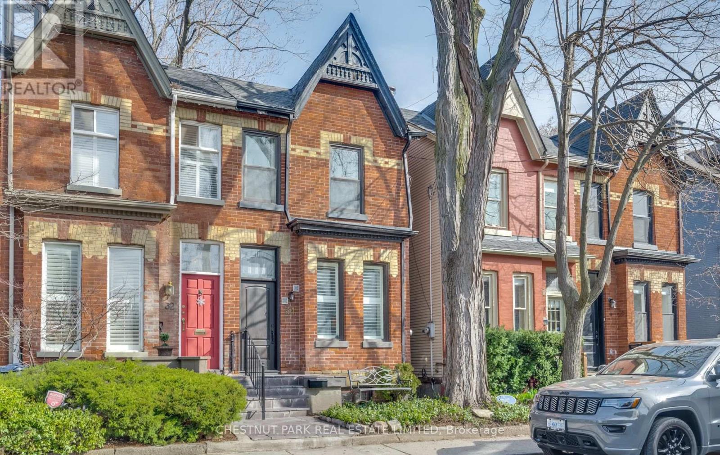20 Lindsay Crescent
Orillia, Ontario
Brick bungalow in Orillia's north ward. A prime preferred location close to schools, parks, and walking distance to shopping as well as easy access to Hwy #11. Lower level has been rented out at $550 monthly per room...(this could be a great source of income to supplement the mortgage payment!!), there is a common kitchen, the eating/living area features a fireplace..... this area has great potential for a cozy family?recreation room!!!.... The main level consist of 1760 sq. ft. featuring a spacious living room with a bay window ( new) eat-in kitchen with sliding doors to deck overlooking an inground pool (needs a new liner) and a fully fenced backyard, there are two sheds one for the pool equipment the other for garden tools etc. planting some cedar trees along the fence would give it lots of privacy! You will find a cozy den is off the kitchen featuring a fireplace. The huge master bedroom has an ensuite and walk in closet. The double garage has extra storage area ( it it full of items to be disposed) there is a side door with easy access to the front entrance. There is a portable wheelchair access for the front door (stored in garage). This is priced to sell. (id:44788)
Century 21 B.j. Roth Realty Ltd.
131 Riding Mountain Dr
Richmond Hill, Ontario
Must-See! Stunning 4 Bedroom + Loft Modern Smart Home perfectly situated facing the tranquil forest. Offering a seamless blend of tranquility and sophistication, this home boasts upgrades and features that redefine luxury living. Modern Kitchen with high-end appliances, quartz countertops, a pull-out pantry, and an entertainment sink, perfect for culinary enthusiasts. Luxurious master bedroom complete with a lavish ensuite bathroom for ultimate relaxation. The exterior boasts a stunning stone and stucco facade, adding to the modern aesthetic and curb appeal. Spacious family room bathed in sunlight. Hardwood floors throughout. Loft with 5th bedroom potential. Smart Home Technology. Don't miss out on the opportunity to own this extraordinary modern smart home in a serene forest setting. (id:44788)
Bay Street Group Inc.
9 Allan Drive
St. Catharines, Ontario
This gorgeous & extensively updated SEMI-DETACHED SPLIT LEVEL LEGAL DUPLEX offers the perfect blend of comfortable living & income potential. The spacious & bright main floor offers a gorgeous open concept kit w/large breakfast bar, living/dining rooms w/tons of natural light, 3 spacious bedrooms & 1 bath & it’s own dedicated laundry. While the stunning lower level unit was fully gutted, rebuilt & converted into a LEGAL separate unit (2019), w/2 bright bedrooms w/large windows & very rare 2 baths, an open concept living/dining rooms, w/3 huge above grade windows, full 4pc bath & gorgeous eat-in kitchen w/large breakfast bar & even a dedicated office area, 3 pc bath, full laundry & utility rooms. Both units are vacant, turnkey & ready to fill w/market rent + all utilities (both units have their own separate hydro/water meters & HWH’s) providing you w/a steady stream of income. Or you can live in one unit and let the rental income from the other lower your carrying costs. Also an excellent choice for growing & multi-generational families. Don't miss out on this unique opportunity to invest in beautiful North St. Catharines w/public transit just steps away, easy access to the QEW, shopping, recreation, great schools, & all amenities. Schedule a viewing today to explore all the potential of this amazing duplex. (id:44788)
Rock Star Real Estate Inc.
1516 Farmstead Dr S
Milton, Ontario
Very well kept Detached In High Demanded Bronte & Britannia Location ! Offering 4 Bedrooms and 1 Finished Bedroom and washroom in Basement ! Main Floor Office ! Hardwood Floor, Window Blinds Throughout ! 9' Ceiling On Main Floor ! Fireplace in the family room ! Upgraded Kitchen With Backsplash ! New carpet throughout the 2nd floor and new Garage Door. Decent size office on main floor ! Master Bedroom W/ Large W/I Closet, 4 piece Ensuite! 2nd-Floor Laundry ! Cac And Larger Windows ! Close to schools, parks, shopping, highways and much more ! **** EXTRAS **** 1 FRIDGE,1 STOVE,DISHWASHER,1 WASHER AND 1 DRYER.ALL ELECTRICAL FIXTURES,ALL WINDOW COVERINGS (id:44788)
Homelife/miracle Realty Ltd
17 Trails End
Collingwood, Ontario
Welcome home to 17 Trails End in Collingwood. This 3 bed (plus Den in bsmt), 3.5 bath custom family home features a number of recent upgrades throughout including: Exterior stucco was repainted in '22; new furnace '22; paved driveway '22; new eavestrough '21; garage door, insulation & pot lights '22; new rear deck '23. The main floor is highlighted by your spacious foyer, large dining room with wood burning f/p & California Shutters, open concept livingroom/kitchen that features freshly sanded & stained ash floors, a beautiful feature wall, loads of natural light, granite counters, 5 burner gas cook-top & plenty of space to entertain. Your main floor primary bedroom features Maple flooring & your own ensuite. Main floor laundry (newer washer/dryer), 2pc powder room & walk-out to your private backyard to enjoy time in the hot tub. Upstairs you'll find 2 large bedrooms with California Shutters & a 4pc bath. Full finished basement is highlighted with a wood burning f/p in the freshly painted family room, a den which allows for a number of uses, a large space for a home gym & 3pc bath with your own Indoor Sauna! When you're enjoying your fully fenced backyard, you'll love to know an irrigation system is already in place, the lawns/gardens have been well cared for over the years and there is a gas line in place for your BBQ. The shingles on the house were re-done approximately 10 years ago and the shingles on garage redone approximately 3 years ago. As a bonus, all ducts have been recently cleaned. Take advantage of this great location being minutes from Blue Mountain, Private Ski Clubs, Trail System and downtown Collingwood. Contact your Realtor today to schedule your showing. (id:44788)
Royal LePage Locations North
17 Trails End
Collingwood, Ontario
Welcome home to 17 Trails End in Collingwood. This 3 bed (plus Den in basement), 3.5 bath custom family home features a number of recent upgrades throughout including: Exterior stucco was repainted in 2022; new furnace 2022; paved driveway 2022; new eavestrough 2021; garage door, insulation and pot lights 2022; new rear deck 2023. The main floor is highlighted by your spacious foyer, large dining room with wood burning fireplace and California Shutters, open concept livingroom/kitchen that features freshly sanded and stained ash floors, a beautiful feature wall, loads of natural light, granite counters, 5 burner gas cook-top and plenty of space to entertain. Your main floor primary bedroom features Maple flooring and your own ensuite. Don't forget your main floor laundry (newer washer/dryer), 2pc powder room and walk-out to your private backyard to enjoy your morning coffee, evening cocktail or enjoy time in the hot tub. Upstairs you'll find two large bedrooms with California Shutters and a 4pc bath, where the natural light continues to flow. Your full finished basement is highlighted with a wood burning fireplace in the freshly painted family room, a den which allows for a number of uses, a large space for a home gym and 3pc bath with your own Indoor Sauna! When you're enjoying your fully fenced backyard, you'll love to know an irrigation system is already in place, the lawns/gardens have been well cared for over the years and there is a gas line in place for your BBQ. The shingles on the house were re-done approximately 10 years ago and the shingles on garage redone approximately 3 years ago. As a bonus, all ducts have been recently cleaned. Take advantage of this great location being minutes from Blue Mountain, Private Ski Clubs, Trail System and downtown Collingwood. Contact your Realtor® today to schedule your showing. (id:44788)
Royal LePage Locations North (Collingwood Unit B) Brokerage
43 Speckled Alder St
Caledon, Ontario
2 Year Old House, Detached 4 Bedroom & 3 Washroom. Open Concept , 10 Ft Ceilings on main floor, 9 Ft Ceilings 2nd floor, Hardwood Floors On Whole House, Oak Staircase. Upgraded Kitchen With S/S Appliances & Centre Island And Granite Countertops. Master Bedrooms With W/I Closest And Upgraded Ensuite Washroom. Close To Schools, Shopping, Groceries, Parks & Trails And Go Station. **** EXTRAS **** The Perfect Location. Close To Schools, Shopping, Groceries, Parks & Trails. Short Drive To Go Station. Stainless Steel Appliances: Fridge, Stove Dishwasher, Washer & Dryer. No Pets & Smokers. (id:44788)
Century 21 People's Choice Realty Inc.
26 Maple Tr
Caledon, Ontario
Welcome to This Prestigious 4 Plus 2 Bedroom, Separate entrance To The Basement , Grand Entrance With Top Of The Line Stainless Steel Appliances, Add A Touch Of Elegance. Hardwood Floors, Pot lights, California Shutters, Extra Large Basement Window, Kitchen With Quartz Counter Top Overlooking Backyard With A Covered Patio, Close to All Amenities, Schools, Recreational Facilities, Hwy 10 And Much, Much More... **** EXTRAS **** Separate Entrance, 2 Large Bedrooms, 3 Piece Washroom In The Basement. Extra Large Basement Windows, California Shutters (id:44788)
Royal LePage Credit Valley Real Estate
3 Rene Lane E
St. Catharines, Ontario
Nestled in the heart of the family-friendly community of Secord Woods in St. Catharines, this cozy and spacious detached backsplit presents an excellent opportunity for extra income, with the possibility for adding an In-law suite with your own separate entrance. This well-maintained property features 2+2 bedrooms & 2 full bathrooms, providing ample space for comfortable living. The large yard with a patio and inground pool provides a perfect retreat for relaxation or entertaining. Talk about upgrades, this house is full of them. Kitchen, upper-level bathroom, furnace 2017, shingles 2018, pool cover 2019, most windows 2019, potlights/overhead lighting 2020, shed 2020, deck 2020, fence 2020. The proximity to Brock University, the Pen Centre, the Welland canal trail, and many schools makes this the perfect property to accommodate families, empty-nesters, investors, or first-time home buyers. Welcome home! (id:44788)
RE/MAX Escarpment Golfi Realty Inc.
10 Piane Ave
Brampton, Ontario
Fully Updated 2014 Built 4 Bedroom Detached Corner Lot Home Available In A Sought After Area Of Brampton! 9 Ft Smooth Ceilings & GleamingHardwood Floors Throughout The Main Level. Gourmet Kitchen With S/S Appliances,Gas Stove, Backsplash, Extended Cabinets & Granite Countertops. Oak Wood Stairs. Spacious Master W/ 5 Pc Ens & Large W/I Closet.Huge Backyard W/Shed. $$$$ Spent On The Whole House And Landscaping! Close To All Amenities! Separate Entrance. Legal Basement Apartment With Separate Entrance, Newly Built And Rented At 1600. The Basement Can Remain Rented If Buyer Wishes To. Sprate Laundary in Basement. **** EXTRAS **** XTRASAll Elf's & Window Coverings. S/S Appliances: Fridge, Gas Stove & B/I Dishwasher. Washer & Dryer. Shed And Gazebo In The Backyard. (id:44788)
Century 21 Paramount Realty Inc.
1378 Queen St W
Toronto, Ontario
Awesome neighbourhood with lots of traffic and trendy businesses! Main street exposure and conveniently located for delivery routes. In about a 5 block radius, there are around 9 new buildings planned. Licenced bar, restaurant renovated in around 2007 includes the ground floor and extension, and the basement minus the residential water heater. Rare large square footage, fully licenced, and a newer construction bar and restaurant in central Parkdale! Do not endorse any communication of the Owners, the Agents and Realtor.ca, and their affiliations. (id:44788)
Rc Best Choice Realty Corp
34 Salisbury Ave
Toronto, Ontario
Welcome to Eden House, an historic semi once resided by prominent British-Canadian architect Eden Smith. Eden smith Lane to the east is named in his honour. 34 Salisbury Ave is nestled on a quiet family-friendly street in the heart of Cabbagetown. This lovingly maintained 3 bedroom 3 bath home has a rare 3rd storey addition completed in 2014. You are steps from Wellesley Park and Riverdale Park, not to mention the revered Riverdale Farm and access to Toronto's extensive ravine network and endless kms of walking and cycling paths. You are steps to some of the neighbourhood's most cherished boutiques and restaurants. New York Times named Cabbagetown the neighbourhood with the largest grouping of Victorian homes. So much beauty to behold. Come see for yourself. And don't forget the Hidden Gardens and Private Spaces Tour June 2, 2024 from 10am 3pm (id:44788)
Chestnut Park Real Estate Limited

