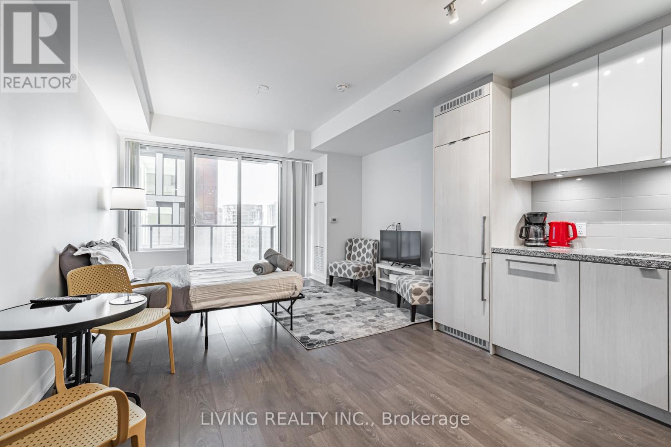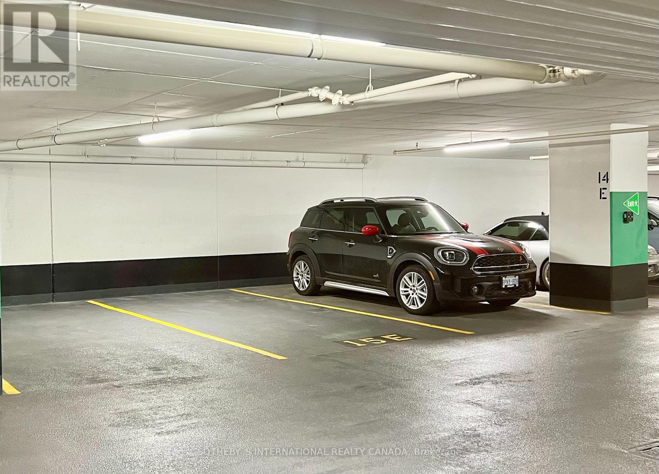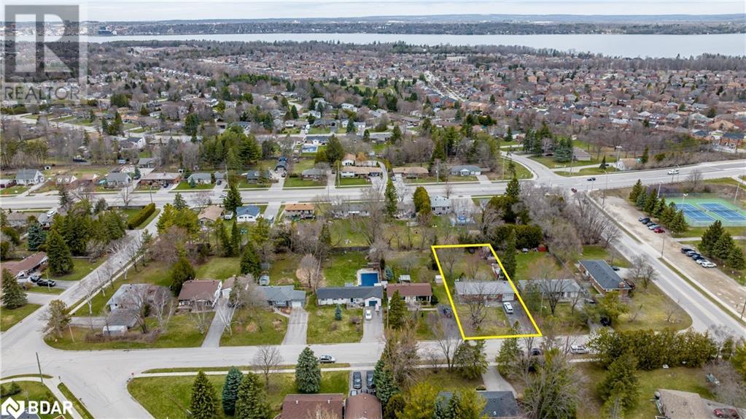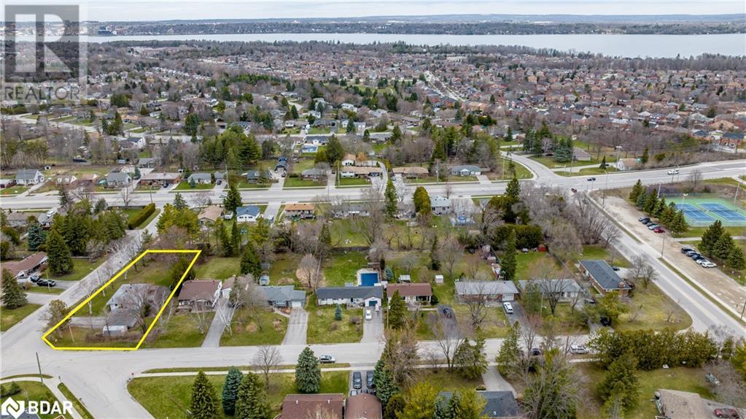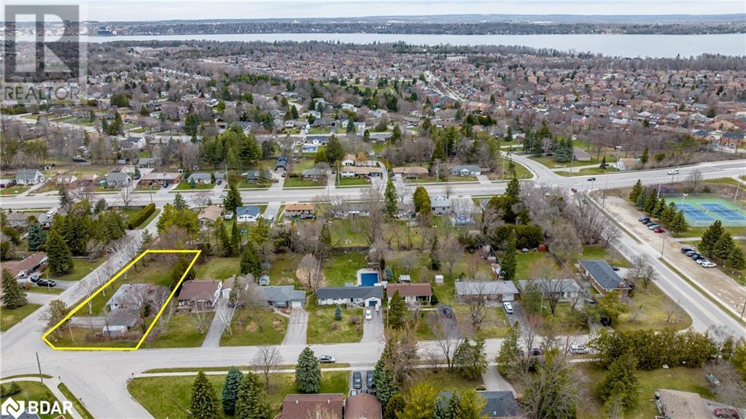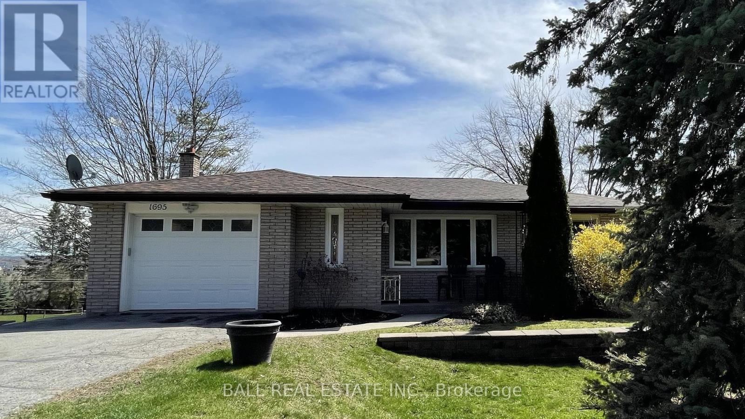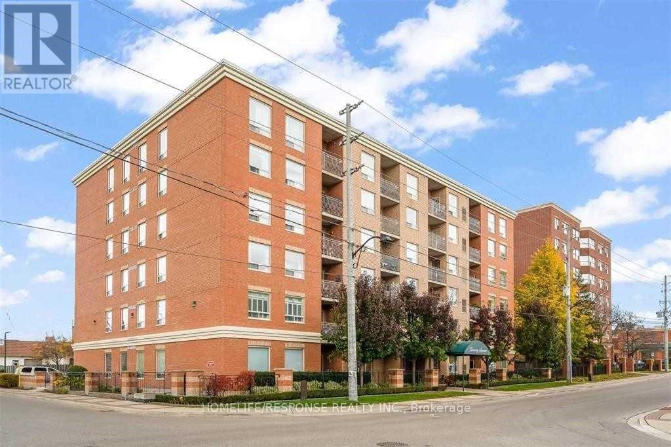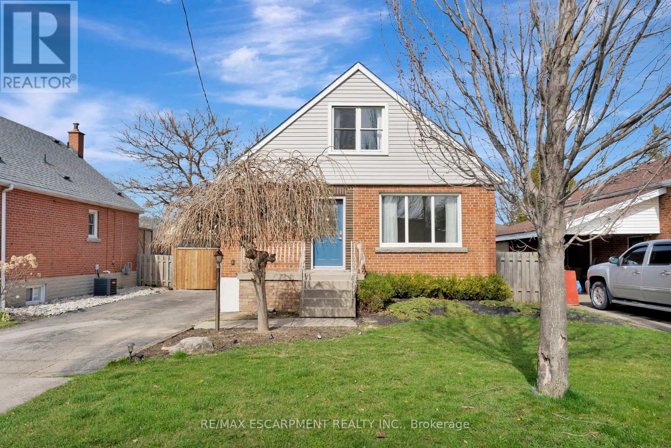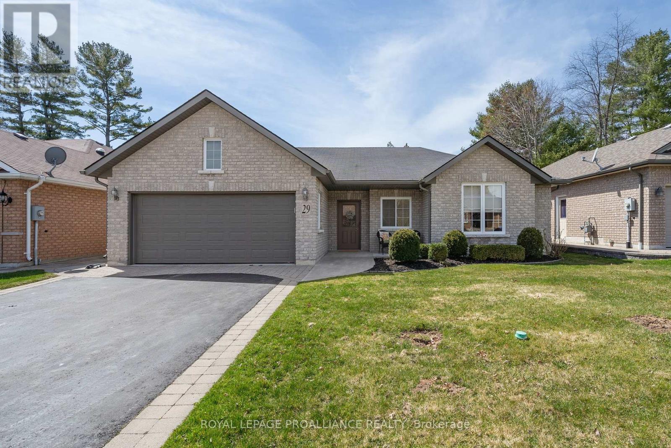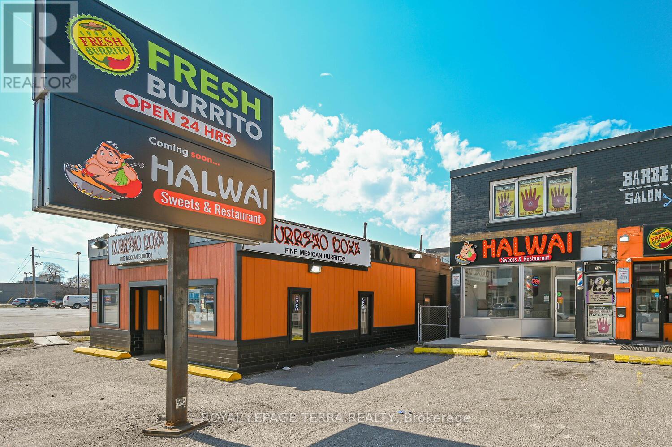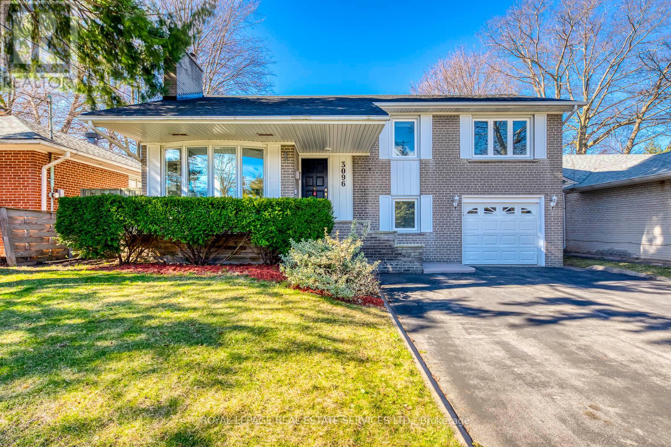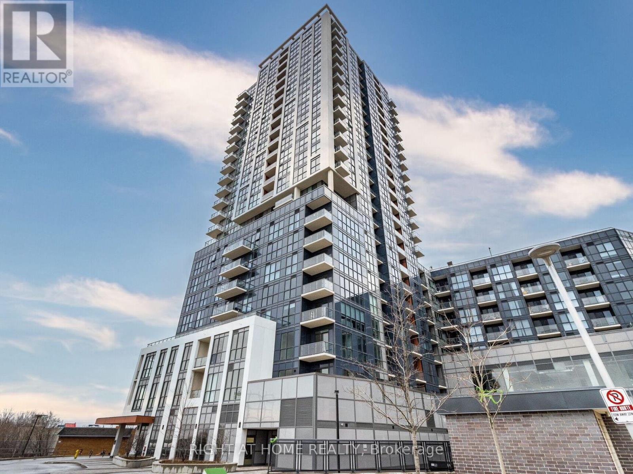#2903 -115 Blue Jays Way
Toronto, Ontario
Spacious 405 Sq Ft studio suite located at king blue in the heart of the downtown core! Fantastic view of the CN Tower and Toronto Skyline. Heart of the Entertainment District, minutes to the financial district. Hotel like Amenities! Indoor Pool, Rooftop Lounge, Gym, State of the Art Security System. 24/7 Concierge. **** EXTRAS **** Built/In Fridge, Built/In S/S Oven, Built/In S/S Microwave, Cooktop, Granite Counter, Washer, Dryer, Window Coverings. (id:44788)
Living Realty Inc.
#b14 -585 Bloor St E
Toronto, Ontario
Iconic Via Bloor 2 by Tridel, Newly Built (2022) Parking Spot available for Sale. Purchaser must be a registered Owner of a Condo in 585 Bloor St E. Via Bloor 2. (id:44788)
Sotheby's International Realty Canada
208 Bertha Avenue
Barrie, Ontario
Attention investors! Ideal location, excellent future development potential on a large lot just around the corner from Big Bay Point Rd with frontage on Bertha Ave! Just down the street from the newly redesigned and expanded Painswick Park. This property has a very well maintained 2+1 bedroom bungalow with a partially finished basement, attached garage & tons of room to expand! The development possibilities are endless! (id:44788)
RE/MAX Hallmark Bwg Realty Inc. Brokerage
207 Montgomery Drive
Barrie, Ontario
Attention Investors! Ideal location, excellent future development potential on a large corner lot with frontage on Montgomery Dr & Bertha Ave! Property has a very well maintained 3 bedroom bungalow with a bright in-law suite in the finished basement which futures a 2nd kitchen and above grade windows, 1 large detached double garage & tons of room to expand! The development possibilities are endless! (id:44788)
RE/MAX Hallmark Bwg Realty Inc. Brokerage
209 Montgomery Drive
Barrie, Ontario
Attention developers/builders! Excellent future development potential on a large vacant lot just around the corner from Big Bay Point Rd with frontage on Montgomery Dr! Close to the GO Station, All Amenities and down the street from the newly redesigned and expanded Painswick Park. Don't miss out on this great opportunity! (id:44788)
RE/MAX Hallmark Bwg Realty Inc. Brokerage
1695 Whittington Dr
Peterborough, Ontario
Level Entry Brick Bungalow on a large 100 x 175 ft lot, including IN-LAW APT with walk out basement. Located at the Southwest edge of Peterborough on a dead end road, & convenient location for commuters & Fleming students. Main floor features a large deck off the kitchen with beautiful southern facing view, as well as 2 bedrooms, full bathroom(with heated floor), kitchen, dining & living room. Basement features a 2 bedroom in-law apartment space where the Sellers parents have been living. Separate entrance to the basement on the east side of the home. Bsmt offers stamp concrete patio with covered portion for outdoor space. There is a laundry room at the bottom of the stairs that is shared between upstairs & downstairs. Bsmt also offers large storage/workshop space/utility area with steel beams under the garage (not part of the basement in-law apartment space) that is great for storage or workshop. This home has been well cared for & is move-in ready & easy to book a private viewing. (id:44788)
Ball Real Estate Inc.
#307 -32 Tannery St
Mississauga, Ontario
BANK SAYS ""SELL, SELL, SELL"" Well sought after location! Spacious Suite with lots of living space. A Must See!!! Show and Sell!! **** EXTRAS **** Seller will not respond to Offers before April 18, 2024. Allow 72 Hrs Irrevocable. Seller Schedules to accompany all offers. Buyer to verify taxes, rental equipment, parking and any fees. (id:44788)
Homelife/response Realty Inc.
92 East 43rd St
Hamilton, Ontario
Located in the desirable Sunninghill area on the Hamilton mountain, near schools, shopping, escarpment walks and all major transit routes, this beautiful 1.5 storey home wont last long! Its been recently updated with amazing attention to detail throughout. Inside - all rooms recently painted, new kitchen counters/under cabinet lighting, refinished, original hardwood, walk-in master bdrm closet, and a main flr bath and bdrm add to the convenience; outside - new fencing/gate, freshly painted foundation and updated deck railings. The private yard, easily accessible from new patio doors onto the lovely deck, leads to a patio perfect for backyard bbqs. The natural light in this home is exquisite, must be seen to be appreciated! The lower level, with its own entrance, has been completely refinished. The thoughtfully redesigned space, with luxury laminate flooring, hardwood treads and risers offers a 3 pc bath, kitchen/living area and bdrm - an ideal space for relaxing, extended family, entertainment or income potential! (id:44788)
RE/MAX Escarpment Realty Inc.
29 Forest Dr
Brighton, Ontario
Single level living made beautiful in this quality built, R2000 certified, slab on grade home. Located in a picturesque, established neighbourhood, walking distance to Lake Ontario. All brick exterior on a 55 x 140 lot & designed with long term accessibility in mind. Lovely open concept living punctuated by a classic stone fireplace, garden doors to the covered patio & attractive kitchen with tile backsplash, peninsula seating, hardwood cabinetry & newer stainless steel appliances. Sunny primary bedroom with walk-in closet shares accessible 3pc ensuite bath with generous 2nd bedroom. Vaulted front bedroom serves as an elegant private den or guest room, served by a 2nd spacious 4pc bath. Plenty of tidy storage spaces including garage loft & large hall closet. Mature, landscaped yard with bbq hookup, hot tub slab & garden shed. Enjoy a worry-free lifestyle in spacious, attractive surroundings. Feel at home on Forest dr. **** EXTRAS **** R2000 Build, sprinkler system (Rain Bird), R/O filter in kitchen, loft storage above garage (id:44788)
Royal LePage Proalliance Realty
#1 -212 Queen St E
Brampton, Ontario
Prime Location Alert! Don't miss out on this exceptional chance to acquire a fully equipped, ready-to-go Indian restaurant nestled in the bustling heart of Brampton. Situated in a rare find location boasting high foot traffic, it's conveniently close to the new Brampton hospital, residential areas, and commercial buildings. The lease terms are favorable with a 5-year lease plus an additional 5-year option. Moreover, the restaurant offers flexibility as it can be rebranded and converted to serve any other cuisine, subject to landlord approval. Equipped with a 16ft kitchen hood, a 6-burner stove, tandoor, fryer, and other essentials, this opportunity comes with everything you need to hit the ground running. Plus, with a low rent of $6000 including TMI, it's an investment worth serious consideration. (id:44788)
Royal LePage Terra Realty
3096 Ballydown Cres
Mississauga, Ontario
Welcome To A Muskoka Retreat SideSplit 4 Detached Home Nestled In A Tranquil Cul-De-Sac , One Of The Prestigious Street In Erindale! Enjoy 50'X122' Lot With Total 6 Parkings, So Side Walk And Two Access To Backyard. Very Rare To Find Green Field In Front Of House With No Obstructed View And The Most Privacy! Large Covered Porch Is Perfect For Morning Coffee With Spectacular View Of Front Yard. Spacious Living & Dining Rm Adorned With Large Bow Window & Fireplace, Insert Extra Bay Window, Smooth Ceiling, Crown Moulding Is All About Being Spacious And Brightful. Open Concept Kitchen & Breakfast Area Overlooking Sundeck & A Well-Maintained Rectangular Swimming Pool, Ideal For Outdoor Entertaining In Your Own Private Backyard Oasis! Hardwd Flr On Upper Level With 3 Bedroom And Renovated 4 Piece Bath. Finished Ground Level With Walk-Out(Separate Entrance) To Sunny Patio, While 4th Bedroom Is Completely Above Ground With 3-Pc Bath & Laundry, Can Be Separate Apartment With Rental Income! Lower Level Features A Generously-Sized Family Rm With Large Above Grade Window And 2nd Fireplace, Along With Utility Room With Extra Storage. 1 Bus To University Of Toronto Mississauga Campus, Short Walk To Credit River, Erindale & Springfield Parks, Tennis Club, Renowned Golf Clubs. Community Center, Trillium Hospital, SQ1, QEW/403/401. Top Ranked Woodland Secondary School, Springfield Public School. **** EXTRAS **** Deck 2017, Pool Liner 2018, Roof 2020, Washer/Dryer(New), Dishwasher(2023), Floor (Living) 2023, Paint(Main) 2023, Front Stairs (2023). (id:44788)
Royal LePage Real Estate Services Ltd.
#203 -50 Thomas Riley Rd
Toronto, Ontario
Welcome To Our Home! This 1 bed, 1 bath (large 690 sq.ft.) unit is warm and cozy, brightened by natural light through floor-to-ceiling windows, the open layout offers unobstructed views from your kitchen, boasted by quartz countertops and complemented by high-end stainless steel appliances. The 43 sqft balcony allows for your days to be enjoyed from sunrise to sunset. The unit is paired with its own private locker and parking space underground. Located in a very conveniently close to Hwy 427, the Gardiner/QEW, Kipling Subway and Go Station for easy commuting. Good amenities including gym, party room, patio/BBQ with children's playground. **** EXTRAS **** No need to wait for elevator. Simple Living. One underground parking spot and one locker. (id:44788)
Right At Home Realty

