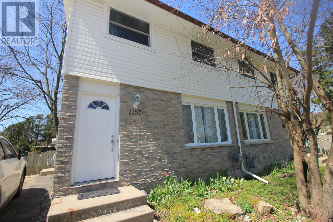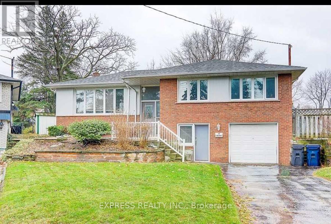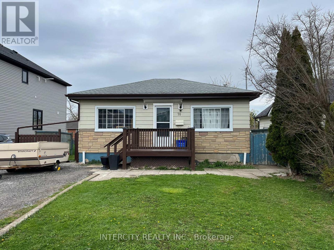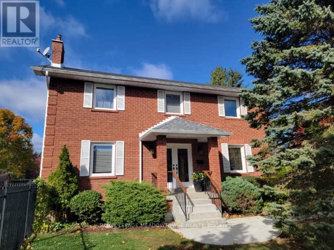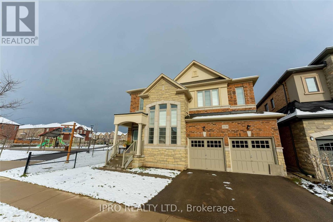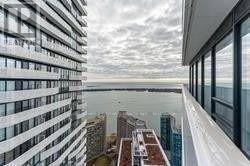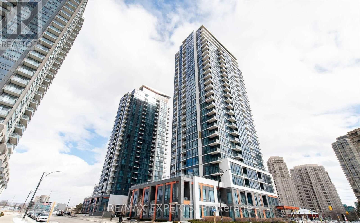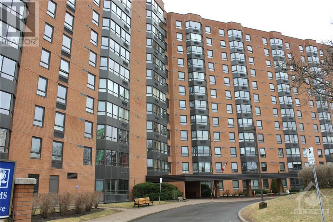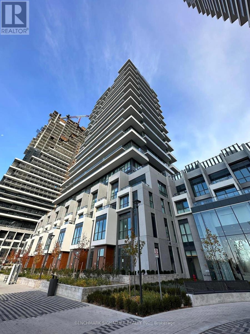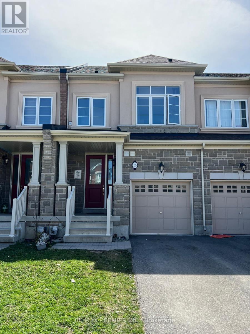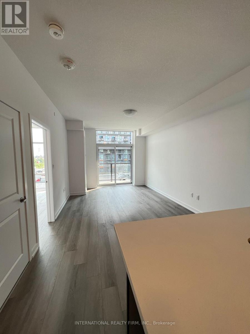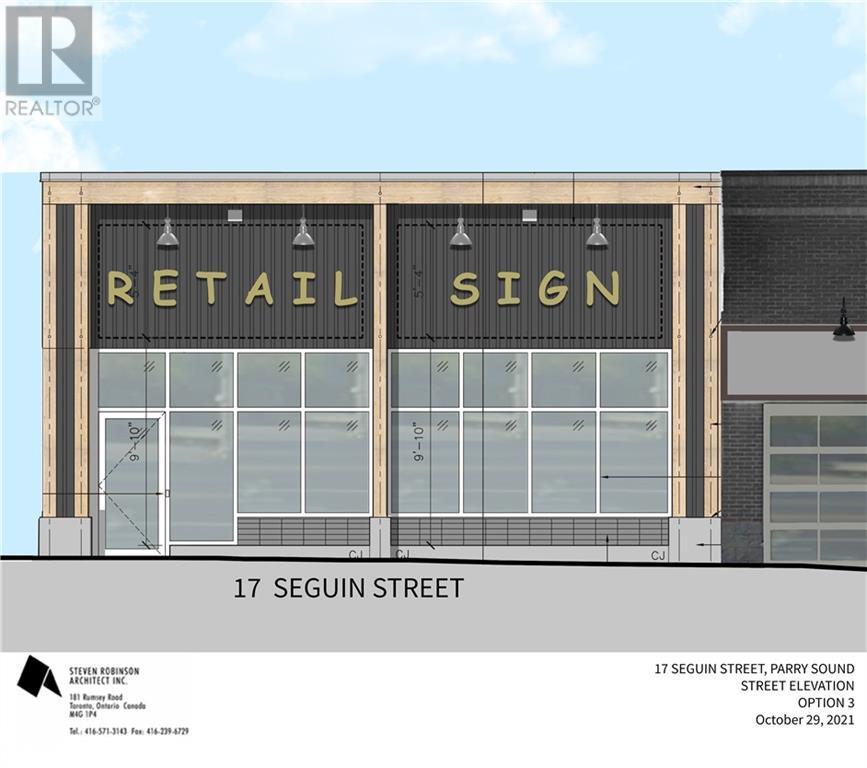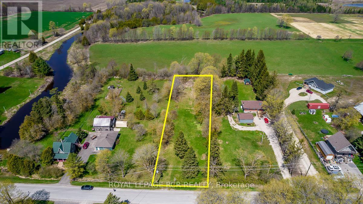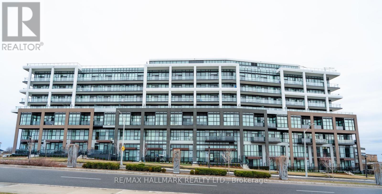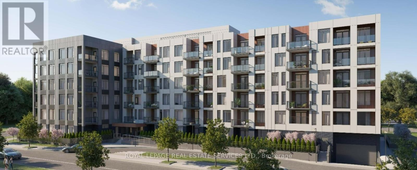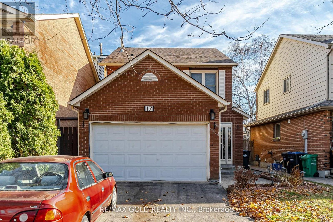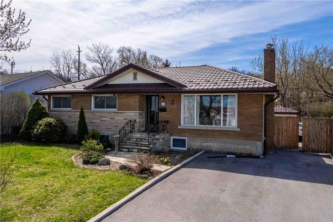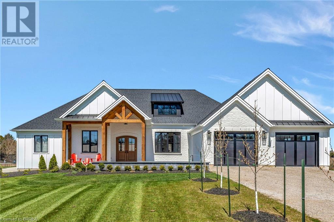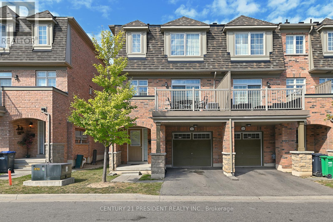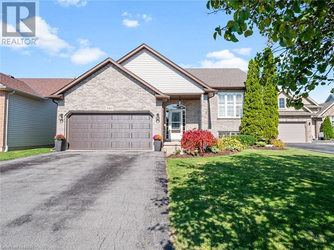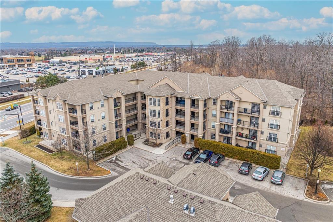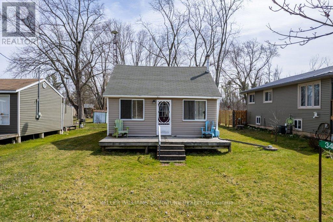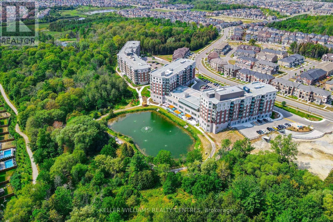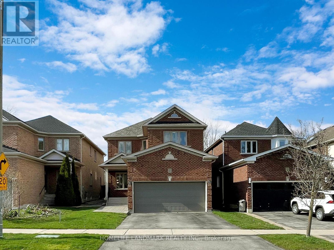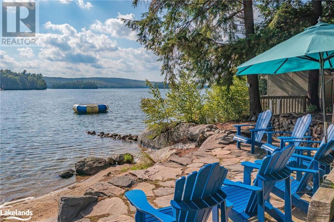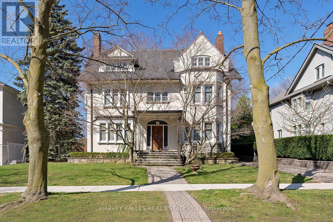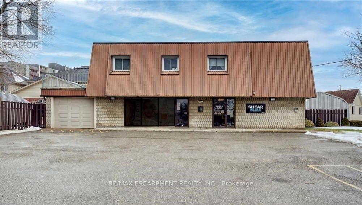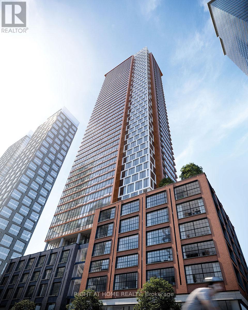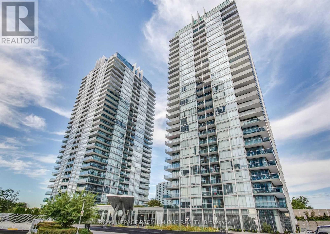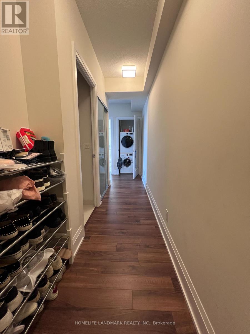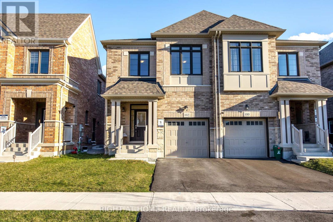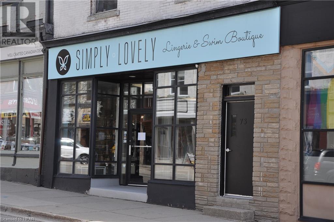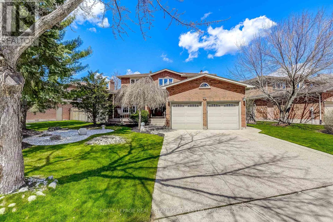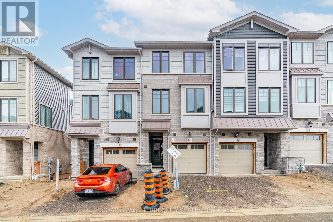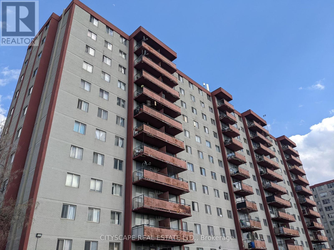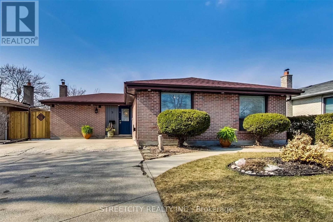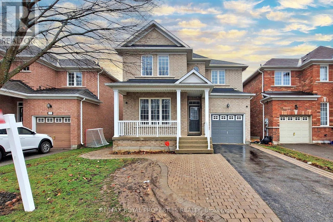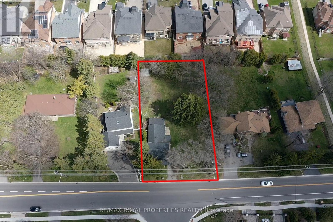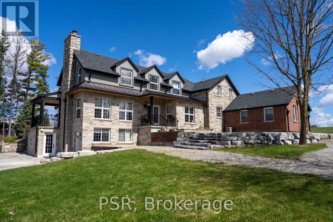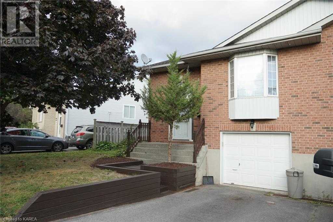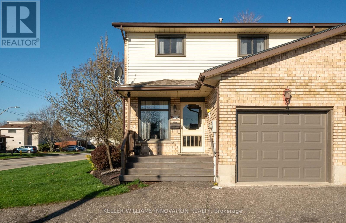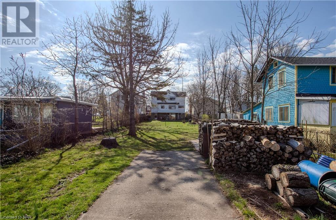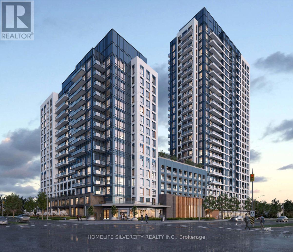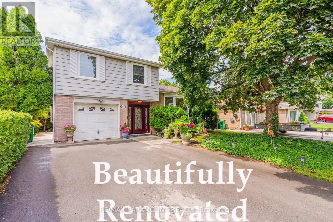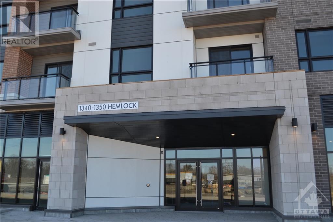1787 Aldersbrook Rd
London, Ontario
Great family home with 3 Bedrooms and 2 baths in North London, close to schools, shopping, & bus route. Nice fenced yard with deck and storage shed. Large kitchen with sliding door to sun deck. Laminate floors in living room & bedrooms plus finished family room in lower level (id:44788)
Century 21 First Canadian Trusted Home Realty Inc.
16 Donewen Crt
Toronto, Ontario
Bright, Spacious 3 Bedroom Raised Bungalow In Victoria Village Neighbourhood. Eat-In Kitchen With Walk-Out To Large Deck. Excellent Location Close To Library, Parks, And Trails. Minutes To Hwy 401/Hwy 404/Dvp. Future Eglinton Lrt. Basement is Separate Entrance. **** EXTRAS **** Washer/Dryer, Fridge, Stove, Dishwasher, All Window Coverings, Elf's. Hwt (R) (id:44788)
Express Realty Inc.
70 Tunis St
St. Catharines, Ontario
Super clean bungalow in Western Hill, many updates includes; new sewer line, weeping tiles & backwater flow valve (2017). Water proofing, sump pump, shed siding, eaves and downspouts(2022). New flooring in basement kitchen (2022). Marble shower in basement. Bathroom, new vanity & toilet in basement bathroom (2022). Updated vinyl flooring basement bedroom (2017). Updated vinyl flooring main floor, living room & bedrooms (2017). Super quiet street, on bus route to Brock University, walkable to convenience stores and schools. Approx 1.5km to the Via Rail, Go Train station. Property is rented to AAA tenants. (id:44788)
Intercity Realty Inc.
2 Colleen Cres
Caledon, Ontario
Don't miss this opportunity in the heart of Caledon East. This quiet established neighborhood is perfect for family. The 2 story all brick home sits on a 1/3 of an acre. The yard has a large private deck, rod iron fencing, Colorful mature trees, a garden shed, place for a hot tub, and loads of room for a pool or outdoor parties. The full two car garage and driveway parking for 4 cars is perfect for a large family. There is additional parking beside the driveway on a turf-stone paver pad that leads to the fully fenced back yard. Three huge bedrooms on the top floor, a bedroom/office on the main floor and a 5th bedroom in the basement, Laundry off the primary ensuite, laundry in the basement, 2 kitchens and 2 fireplaces. Large Storage room in the basement as well as a full washroom. Primary ensuite, large family bathroom with linen closet, main floor powder room and a 3-piece bathroom in the basement. You will love this location. **** EXTRAS **** Roof (2021). (id:44788)
Royal LePage Meadowtowne Realty
3175 Buttonbush Tr
Oakville, Ontario
Brand New Legal Basement Apartment Made Like Luxury Condo. Professionally Constructed, Magnificent Finishes And Upgrades. Open Concept Floor Plan With Enlarged Windows And Pot Lights. Separate Entrance With Ensuite Laundry & All Brand New Appliances. Property Located In High End Neighbourhood Beside A Park! Close To Shopping, Easy Access To Hwys. Perfect For A Couple Or Small Family. This Home Is A Must See! (id:44788)
Ipro Realty Ltd.
#6606 -100 Harbour St
Toronto, Ontario
Beautiful Large 2 Bed Room With 2 Washrooms With Amazing Lake View Large Balcony ,9 Ft Ceilings,Modern Design Kitchen With S/S Appliances..Luxury Harbour Plaza Condo By Menkes .Directly Connected To The Underground P.A.T.H., Cn Tower, Union Station, Air Canada Centre, Transit, Financial/Entertainment District Etc. **** EXTRAS **** Fridge & Dishwasher, Flat Top Stove, Microwave, Stack Washer & Dryer, Window Coverings, Amenities Incl 24-Hr Concierge, Games & Theater Rm, Lounge Area, Bbq, Fitness/Weight Area.Tenant Pays Hydro. (id:44788)
Century 21 Titans Realty Inc.
#311 -55 Eglinton Ave W
Mississauga, Ontario
Welcome To An Immaculate Modern 1 Bedroom + Den Condo Home Located In The Heart Of Mississauga! This Pinnacle Built Open-Concept Unit Features Ample Natural Lighting From North Facing Floor-To-Ceiling Windows With A Generous Sized Living Room Area Along With A Spacious Bedroom & Den. Amenities, 24 Hour Security, Exercise Room, Pool, Party/Game Room & More! Walking Distance To Square One Shopping Mall, Highway 401/403, Heartland Town Centre & Future Lrt!!! **** EXTRAS **** Fridge, Stove, Dishwasher, Washer & Dryer. All Electrical Light Fixtures & Window Coverings. (id:44788)
RE/MAX Community Realty Inc.
80 Sandcastle Drive Unit#505
Ottawa, Ontario
Welcome to Sophia 1, perfectly located in the heart of Leslie Park. This sun filled, well maintained, spacious 1 bedroom 1 bath apartment + 1 parking is ready for new owners. The Condominium offers Pool, Exercise room, party room. Nearby is the Queensway Carleton Hospital, groceries and retails stores. (id:44788)
Waybridge Realty Inc.
1345 Sideroad 20
King, Ontario
Country living on the edge of Town! Spacious 4 Bedroom unit on the outskirts of the Schomberg. Lots of room to bring the kids! Bedroom on the Main has another room adjoining it to use As A room for Baby, or Office! Plenty of parking space outside! Huge deck to enjoy outside Serene Nature and Barbeque! Ample Storage in the Shed/Shop, or Use as a Garage. Unfinished basement not included in the lease. Utilities are Extra. House without Shed can be Leased for $3200 and Shed for $2500. Preferred same family can lease both for $5000! (id:44788)
Homelife Maple Leaf Realty Ltd.
#1931 -20 Inn On The Park Dr
Toronto, Ontario
Brand New luxury 2 Bedroom and 2 Bathroom condo suite at Auberge II, offers 1052 square feet of open concept space and 9 foot ceilings. Beautiful North East facing views with a spacious and private balcony. This suite comes fully equipped with energy efficient 5-star modern appliances , integrated dishwasher, contemporary soft close cabinetry, ensuite laundry, and floor to ceiling windows with coverings included. (id:44788)
Benchmark Signature Realty Inc.
16 Bayonne Dr
Hamilton, Ontario
This three-storey townhouse offers 4 bedrooms, 3.5 bathrooms has loads of upgrades! High-end stainless steel appliances, oversized stove with gas range, hardwood staircase with picket rails, convenient second-floor laundry. Bright primary bedroom with 'his and hers' walk-in closets and ensuite. Rare 3rd-floor bedroom with private balcony and ensuite ! Attached garage with private driveway for parking. Minutes to all amenities, Parks, Schools, Shopping, and QEW. This is a must-see property! (id:44788)
Royal LePage Real Estate Professionals
#332 -460 Dundas St E
Hamilton, Ontario
Welcome to this bright, airy and beautifully finished 9' ceiling 1 bedroom condo, Floor to Ceiling Windows. Open concept kitchen with quartz countertops and spacious living room open to a beautiful private balcony. This unit comes with B/I microwave shelf, walk-in Closet in Primary Bedroom, laminate floors excluding tiled floor areas. This residence offers an array of enticing amenities, including vibrant party rooms, state-of-the-art fitness facilities, delightful rooftop patios, and secure bike storage.. Located in desirable city of Hamilton. you'll have easy access to schools, shopping, parks, transit, and the highways. (id:44788)
Save Max Supreme Real Estate Inc.
17 Seguin Street
Parry Sound, Ontario
Price determined based on nature of business, term of lease, required leaseholds, etc. Flexible options available. Introducing a remarkable commercial lease space in the heart of Parry Sound, this brand new modern building offers a generous 1,400 square feet of prime lease space. Situated on a high traffic and high visibility corner, it boasts a central location in the town's bustling center, surrounded by a range of amenities. Step into this bright and inviting space, flooded with natural light, as large windows showcase the vibrant surroundings. The building's sleek design and modern finishes create an atmosphere of professionalism and sophistication, making it an ideal location for retail or service-based businesses. Nestled in a high-profile location, this commercial space offers unparalleled exposure for businesses seeking to make a statement in the local market. As Parry Sound continues its steady growth, establishing your business here will put you at the forefront of the town's commercial scene, making it a highly desirable and sought-after location. Don't miss the opportunity to secure this new space in Parry Sound's prime center. Take advantage of the growing potential of this thriving town. Position your business for success in this exceptional commercial space that combines convenience, style, and an unbeatable location. (id:44788)
Engel & Volkers Parry Sound
681163 260 Sdrd
Melancthon, Ontario
A Rare Private Lot With Great Investment Potential! Build Your Dream Home or Prefab Home Or Hold On To As An Investment For The Future. Enjoy The Spacious 1/2 Acre Lot (66x330ft) Located Close To The Tranquil Grand River - In The Hamlet Of Riverview. Hydro Located On Road. Property Backs On To Farmers Fields. Located On Paved Road With Easy Access To Highway 10 & Approximately 11 Mins North Of Shelburne. (id:44788)
Royal LePage Rcr Realty
#916 -50 George Butchart Dr
Toronto, Ontario
Spectacular Sub-Penthouse 2 Bedroom 2 Bathroom Unit in Downsview Park! Elegant Finishes Throughout, Bright & Spacious With A Large Balcony And Breathtaking South/East Views Of The Downtown Toronto Skyline! Large Primary Bedroom With Ensuite Bathroom And Huge Walk- In Closet. Very Spacious Second Bedroom With Double Closets. Open Concept Living/Dining Area, Gorgeous Floor To Ceiling Windows, Upgraded Kitchen With Stunning Centre Island, Stainless Steel Appliances And Quartz Kitchen Countertops + Ensuite Laundry with extra storage! Luxury Building Amenities Include Gym, Yoga Studio, Party And Game Rooms, Outdoor Terrace, Bbq Area, Visitor's Parking & 24 Hr Concierge. **** EXTRAS **** Parking And Locker Included! Surrounded By beautiful Downsview Park and pond views. Convenient Access To Downsview Ttc Subway, Go Train, Minutes To All 400 Hwys & Yorkdale Mall. (id:44788)
RE/MAX Hallmark Realty Ltd.
#202 -1440 Clarriage Crt
Milton, Ontario
Assignment sale at MV1 Condos in Milton Village! One bedroom + DEN and two bathroom unit is not to be missed! Spectacular features include 9 ft ceilings, modern kitchen, quartz countertops. Open concept kitchen/living area with access to private well sized balcony. Primary bedroom with large window overlooking balcony & 4 pc ensuite with white tile flooring. Spacious den that's perfect for home office/lounge area. Gorgeous kitchen with light oak cabinetry, grey quartz countertops, SS fridge, over range with glass cooktop, SS microwave and SS dishwasher. 3 pc bathroom with white tile flooring & quartz countertops. Insuite washer/dryer. One parking spot & one locker. Close to Rattlesnake point, Downtown Milton, Mill Pond, Springridge farm, Toronto Premium Outlets. You do not want to miss this GREAT GULF assignment sale. Occupancy date schedule for August 8,2024. (id:44788)
Royal LePage Real Estate Services Ltd.
17 Slater Circ
Brampton, Ontario
Welcome to this charming 4-bedroom, 3-Washroom home nestled in the heart of Brampton. This well-maintained residence boasts a perfect blend of comfort and style, offering a spacious haven for families or those seeking room to grow. The main floor features a warm and inviting living space, seamlessly flowing into a modern kitchen equipped with the latest appliances. With four bedrooms, there's ample space for everyone, providing flexibility for a home office, guest room, or creative space. The property extends to an outdoor space, perfect for entertaining or enjoying quiet evenings under the stars. This Home is located in the vibrant community of Brampton, this home is surrounded by amenities, parks, and schools, making it an ideal residence for those seeking a perfect blend of suburban tranquility and urban convenience. Welcome home to comfort, style, and the best of Brampton living. (id:44788)
RE/MAX Gold Realty Inc.
4 Warkdale Drive
St. Catharines, Ontario
Welcome to 4 Warkdale Drive in St. Catharines, conveniently located on a crescent just off highway 406 and a 7-minute bus ride to Brock University. This spacious bungalow features 7 bedrooms, and 3 full bathrooms. Featuring original hardwood in the main floor bedrooms, and dark hardwood flooring in the your bright, main living/dining area. Fully equipped shared laundry area in the back mudroom. Downstairs you’ll find 4 more bedrooms, with a full kitchen and dining area, and additionally 2 bathrooms. Lots of mechanical updates throughout the years, including furnace, Air conditioning and tankless hot water tank. This bungalow features a metal roof, both on the house and your Single car detached garage. Ample parking on your fully redone asphalt driveway with concrete boarder (2021). (id:44788)
RE/MAX Escarpment Realty Inc
56704 Eden Line
Eden, Ontario
Experience the pinnacle of contemporary luxury in this impeccably designed home, completed in February 2023. Situated on a .66-acre plot, the exterior boasts captivating curb appeal with a harmonious blend of white brick, Hardie siding, and accents of black and natural wood. Step inside to discover an inviting open-concept main floor living area highlighted by a stunning limestone gas fireplace and custom built-in cabinets. Oversized windows and bi-fold patio doors blur the lines between indoor and outdoor living, offering enchanting views of the expansive surroundings. Throughout the home, enjoy upscale features such as trey ceilings, solid 8-foot doors, and the indulgence of heated flooring in select areas. The kitchen, is a dream, outfitted with top-of-the-line appliances including a 48-inch Wolf range, Miele built-in coffee maker, double 36-inch fridge and freezer, double Bosch dishwashers, wine fridge, and a spacious 13ft long pantry. The main floor also accommodates a chic office space and three bedrooms, including a lavish primary suite with a deluxe 5-piece ensuite and convenient main level laundry facilities. Descend the extra-wide staircase to the lower level, where you'll find an expansive recreation room with large windows and a striking gas fireplace feature wall. Two additional bedrooms, a 4-piece bathroom, and a generously sized home gym complete the lower level. Outdoors, enjoy the ease of underground sprinklers while appreciating the thoughtful design elements such as wheelchair accessibility with a flush entry. Seamlessly blending modern aesthetics with practical functionality, this home promises a lifestyle of unparalleled comfort and sophistication. (id:44788)
The Agency
22 Utopia Way
Brampton, Ontario
Beautiful Executive Townhome in Executive Enclave, Open concept spacious and bright over 2000 Sqft, 9ft ceilings, Hardwood floor, oak stairs, Granite countertop, main floor den / office be 4th bedroom With 2Pc bathroom. Large living room with lots of windows, formal dining, gourmet eat in kitchen With dark cabinets & tile backsplash **** EXTRAS **** W/o to large Woodley Terrace Amazing for entertainment, Huge master with W/I closet , 5PC ensuite, Sep Shower, Soaker tub and double sink. (id:44788)
Century 21 President Realty Inc.
390 Jasmine Court
Fort Erie, Ontario
Nestled on a serene cul-de-sac, this spacious raised bungalow boasts 4 bedrooms and 2 recently remodeled bathrooms, making it the perfect family retreat. As you enter, you'll be greeted by a cozy gas fireplace in the living room, creating a warm and inviting atmosphere. The finished recreation room features a custom entertainment center and a separate bar with under glass lighting, ideal for entertaining guests or enjoying quality family time. The heart of this home is its kitchen, complete with a large island and sliding patio doors that lead to a multi-level deck and an inviting heated inground saltwater pool, perfect for those hot summer days. There's even a natural gas feed for your BBQ, making outdoor gatherings a breeze. The basement is not your typical low-ceiling space; it boasts high ceilings, adding to the spacious feel of the home. Additional features include central vacuum, central air, guardian generator, automatic sprinkler system and an air exchange system for comfort and convenience. (id:44788)
RE/MAX Niagara Realty Ltd
2085 Appleby Line, Unit #108
Burlington, Ontario
Beautiful UNFURNISHED one bedroom with spacious den, ground floor condo apartment in desirable Orchard Uptown complex. Recently upgraded to wood floors, stone counters, and new washer and dryer. Lease includes 1 underground parking space (Level A #109), storage locker (Level A #98), includes water, heat & AC, use of on site exercise room and gym, sauna, and party room. Hydro extra. Walk to all amenities, schools and parks. No pets or smokers. Include Equifax credit report w/ credit score, letter of employment, paystubs, rental application, references. Exceptional location near highways and GO Transit, restaurants and shopping. A must see! Book your appointment today!! (id:44788)
RE/MAX Escarpment Realty Inc.
34 Siddall Rd
Haldimand, Ontario
Charming 2-bedroom, 3-season cottage nestled in the serene beauty of Dunnville awaits at 34 Siddall Road. This quaint retreat offers cozy living spaces perfect for weekend getaways or peaceful stays. Enjoy the tranquility of the surrounding nature while relaxing in your large back yard or take a stroll to nearby Lake Erie and Rockpoint Provincial Park, just minutes away. Annual fee of $75 gives you access to a private beach and surrounding land. Dunnville's vibrant community offers an array of local amenities including quaint shops, delicious eateries, and outdoor recreational activities. For those that need to take some work with them before relaxing there is fibre internet available. Property is situated less than 2km from the free boat launch on the Grand River that gives quick access to the lake, which is famous for Walleye, Yellow Perch and Smallmouth Bass fishing. This section of the lake has no algae which makes it a fisherman's dream! Cottage benefits from all new plumbing, no rental appliances and newer roof. Loft has 8 ft clearance so there is a possibility of conversion. Wood burning stove in living space can be easily reconnected. Experience the joy of lakeside living in this delightful cottage retreat! (id:44788)
Keller Williams Signature Realty
#702 -460 William Graham Dr
Aurora, Ontario
Welcome to the Meadows of Aurora! Aurora's finest Senior Lifestyle community, dedicated to cultivating relationships that allow seniors(55+) to live together. With a state-of-the-art resort style facility located on 25 acres, enjoy your retirement surrounded by lush greenery in a building with amenities not found elsewhere. Living in the Meadows is an experience unparalleled, featuring a full activity calendar with exciting exercise classes, game days, movie screenings and more, entertainment is plentiful with the plethora of amenities provided (see Extras for list). This spacious, 1050 sq ft. 2 bed, 2 bath, with 10ft ceilings. suite provides a great floor plan that assists with seamlessly transitioning into senior living. This unit features a spacious kitchen with plenty of cupboard and countertop space, full stainless steel appliances, and a walkout to your beautiful patio space. Unit comes with underground parking spot and locker. Maintenance fees include property taxes, cable/internet, water, heat/ac. **** EXTRAS **** Amenities include: Activity Room, Party Room, Family Lounge, Games Room, Meadows Cafe, Arts and Crafts Room, Pickle Ball Court, Library, Outdoor Patio Lounge and BBQ, Fireside Lounge, Hair Salon, Fitness Center, Car Wash and many more! (id:44788)
Keller Williams Realty Centres
90 Eagle Peak Dr
Richmond Hill, Ontario
Experience luxury living in this stunning Acorn built home situated on an extra-deep lot overlooking lush greenery. With approximately 2,500 sq ft of meticulously designed space, this family-friendly residence offers an array of stylish upgrades and extras. The main floor boasts a 9 ft ceiling and an open concept layout, ideal for modern living. The custom gourmet kitchen is a chef's delight, featuring a 9 ft entertainer's island with seating for six, complemented by a built-in bar fridge and sink, stainless steel appliances & custom cabinetry. With three 4pc updated baths on the second floor, including two ensuites, every member of the family can enjoy modern comfort and convenience. Recent upgrades include 6 inches engineered hardwood flooring on both floors (2022), stairs and railings (2022), a new furnace and smart thermostat (2023), and new roof (2023). Step outside to the backyard oasis, complete with a custom stone patio and a deluxe spa, offering the perfect retreat for relaxation and entertainment. This is an ideal home for families to create the best memories in life! (id:44788)
Homelife Landmark Realty Inc.
624 Skyline Drive
Armour, Ontario
Nestled on the picturesque shores of Three Mile Lake, this three-season cottage with charming bunkie is the epitome of a lakefront retreat. Boasting a captivating south-western exposure this property offers amazing sunsets. The lot is gently sloping leading to a pristine, sandy, and shallow shoreline, making it a haven for water enthusiasts of all ages. The main cottage exuding a sense of pride in ownership in every detail. The 3 bedrooms and 2 baths offers room to host guest and the bunkie (219 Sq. ft.) provides additional sleeping, lounging or storage space. The fully equipped kitchen shares an open concept layout with the dining and living spaces, a perfect opportunity to enjoy friends and family. The lakefront offers a sandy beach with a natural entry into deep clean water with wide open lake views. The stone patio/seating area with fire pit at the lake front allows for hours spent down at the water way into the evening hours. The over- sized dock is perfect for all types of boating activities and the convenance of the dock shed is perfect for housing all the water toys. 624 Skyline drive is the quintessential cottage on beautiful Three Mile Lake. Conveniently located just 10 minutes to historic Burk’s fall and its charming amenities and less than 30 minutes to downtown Huntsville. (id:44788)
Chestnut Park Real Estate Limited
240 Russell Hill Rd
Toronto, Ontario
Nestled in the coveted area of South Hill, this grand century-old residence boasts over 4,645 square feet above grade. Positioned on the west side of Russell Hill Road, it enjoys a picturesque backdrop of Sir W Churchill Park. With a generous 75-foot frontage, it features a private driveway and a detached Double Garage. Throughout, the charm of yesteryears shines with details like Leaded Glass Windows and doors, white oak 1/4 cut wall paneling, an original staircase and floors. The home exudes elegance with 10"" baseboards and three original wood-burning fireplaces. While it awaits some tender restoration, the solid stone foundation and plaster walls offer a canvas for melding old-world with contemporary comforts. Boasting five bedrooms and five bathrooms, including a third-floor primary suite with a dressing room, it caters to modern living. The main floor hosts an Office with a wood beam ceiling, a Family Room, a Living Room, and a walk-out Family Room for seamless indoor-outdoor living. **** EXTRAS **** An Affluent & Prestigious Neighbourhood, 240 Russell Hill is a remarkable opportunity. Rarely available, 75 by 175 lot, private backyard is Haven Of Serenity. (id:44788)
Hazelton Real Estate Inc.
#3 -325 Fairview St
Brantford, Ontario
Available for Lease - Welcome home to 325 Fairview Street #3 in Brantford, conveniently located in the Centre of Brantford and close to a wide variety of amenities! This well maintained upper unit has 2 bedrooms, 1 bathroom and 1000 sq ft, with a large terrace. Enter into the units spacious ground floor foyer where there are stairs leading up to the unit's main floor. A tiled hallway leads to 2 spacious bedrooms and a 4 piece bathroom with a shower/tub combo. The large eat-in kitchen has plenty of cupboard and counter space and a window that looks out onto Fairview Street. The living room and dining room is a huge shared space with sliding doors that access the terrace. This great unit is located on a bus route, close to Lynden mall, Shoppers & Zehrs, and within walking distance to excellent schools! (id:44788)
RE/MAX Escarpment Realty Inc.
#4111 -55 Mercer St
Toronto, Ontario
Welcome to 55 Mercer Condos contemporary design and unparalleled comfort in the heart of the city ! Stunning Brand New Corner Condo Unit with 2 Bedrooms, 2 Four Pieces Washrooms. Laminated Floor Through Out The Unit. Large Windows, 9' Ceiling, Modern Kitchen w/Quartz Countertop and Built In Appliances.55 Mercer Grand Lobby Furnished by FENDI, features 18, 000 sq.ft. of Indoor and Outdoor amenities for residents to enjoy, Outdoor Fitness and Basketball Court, BBQs and Fire Pits, Dog Walking Area. 24 HR Indoor Fitness Centre With PELOTON Bikes, valet parking and many more. Located in the vibrant Entertainment District, steps away from Union station, the Financial District, and the waterfront all just a short walk away, dining, shopping, and entertainment options. **** EXTRAS **** Bundle Bell Fiber Internet will be provided for free. Tenant Pays all utilities, Parking Spot Available at $500, Locker available at $200, Furnished option available at $5,500/Month (id:44788)
Right At Home Realty
#210 -90 Park Lawn Rd
Toronto, Ontario
Stunning 2 bed/2 bath model suite with over 85k of upgrades! Open concept flow with 9.5 ft ceilings and carrera marble throughout kitchen and both washrooms. Walk-in closet w/organizers plus elegant hardwood floors. Ultra modern building with state of the art amenities including huge indoor and outdoor pool, sauna, fully equipped gym with squash, basketball courts, plus yoga/pilates studio. Hydro metered separately. Well managed and maintained building with concierge and security. Located steps away from the lake, park, shops and restaurants. Minutes from downtown, tons of local transportation and right by the 427/QEW. **** EXTRAS **** Updated pictures to come. (id:44788)
Queensway Real Estate Brokerage Inc.
#709 -120 Harrison Garden Blvd
Toronto, Ontario
Luxury Condo In The Heart Of North York Built By Tridel. Very Bright Corner Unit, 2 Bedroom With 2 Washrooms And Open Concept Kitchen With Granite Counter Top, Laminated Flooring Throughout, 9' Ceiling, Cook Top, Built-In Oven, And Much More. Amenities Include Party Room, Indoor Pool, Media/Card Room, Private Library, And Many More. TTC bus from the building to the subway. *One Underground Parking* Prime North York Location W/ Walking Distance of Two Subway Lines. Mins To Highway 401, Great Restaurants & Entertainment Options. **** EXTRAS **** New appliance package includes integrated refrigerator and dishwasher, cooktop, S/S wall oven, microwave and slide out exhaust hood. Washer/Dryer, all window coverings included. Tenant pay utilities. (id:44788)
Homelife Landmark Realty Inc.
32 Zachary Pl
Vaughan, Ontario
Huge Corner lot Townhomes in Vellore Village available Immediately! Entire home is for lease with large 4 bedrooms and 3 washrooms. Very bright and spacious primary bedroom with 4-piece ensuite and very large walk-in closet. Great natural light through out with large windows. Enjoy outdoor living with walk-out to spacious and fenced yard from breakfast area. Modern & Open concept layout, laundry room on main floor for convenience, lots of storage space for home organization and central vacuum for ease of cleaning. Spacious parking for upto 3 cars total. Well kept home, professionally cleaned with duct cleaning will be done before your moving-in. Amazing location, close to highways, Vaughan Mills, Canada's Wonderland, shops and restaurants, great schools, libraries, and hospitals. (id:44788)
Envoy Capitol Realty Inc.
102 Laing Dr N
Whitby, Ontario
This modern luxury home was built by the award-winning home builder, GREAT GULF. Impresses with 1985 sq. ft. of living space , three washrooms, and a legal separate entrance to the basement. The open-concept kitchen features a granite countertop and upgraded stainless steel appliances and opens to a spacious living room with a gas fireplace. The primary bedroom is spacious, with a 5-piece ensuite, a huge walk-in closet. The primary and upper hallway have engineered oak strip hardwood flooring, finished oak stairs with metal pickets, and new laminate flooring on the second floor. The backyard is fully fenced, and stunning electrical fixtures and newly custom-made zebra blinds were installed. Located just minutes from Highway 412 & Taunton Road and a big plaza with Walmart, this home is still under Tarion Warranty and was built in 2022. An Open House is scheduled this weekend, SATURDAY, and SUNDAY, from 2 PM to 4 PM. (id:44788)
Right At Home Realty
71 Wellington Street
Stratford, Ontario
High traffic location in the heart of Stratford's busy downtown. This location has great windows and lots of open floor space to show off your wares! Plenty of local and tourist traffic and a great opportunity to either start fresh or move your existing business to this great location. Call today! (id:44788)
RE/MAX A-B Realty Ltd (Stfd) Brokerage
1169 Beechgrove Cres
Oakville, Ontario
Welcome to 1169 Beechgrove Crescent located on a family friendly crescent in the heart of Glen Abbey. This beautifully maintained home with great design offers 4 + 1 bedrooms, 3.5 bathrooms. Excellent curb appeal with attractive aggregate concrete driveway and inviting front porch. The Striking wrought iron door leads you into this beautiful sun filled home. The Stunning custom Eat-In Kitchen has rich wood cabinetry with glass display cabinet, elegant granite countertops, Gas cooktop with stainless steel chimney and built-in oven and microwave. Patio doors off the dinette leads to a private, fully fenced treed backyard with a professionally finished stone patio, offering a seamless transition to outdoor living. This private lot beckons you to enjoy the tranquility of nature. Adjacent to the kitchen, the family room provides a cozy retreat with its gas fireplace and custom cabinetry, perfect for unwinding after a long day. Entertainment-sized formal living room and separate dining room, ideal for hosting gatherings and creating lasting memories. A main floor office and convenient laundry room with door to side yard further enhance the functionality of this home. The upper level features a Primary suite complete with his and her closets and four piece spa-like ensuite with separate shower and a Air jet bathtub. Three additional bedrooms, and a four-piece main bathroom. Venture downstairs to the fully finished basement. A spacious recreation room promises hours of entertainment and relaxation, while an additional bedroom offers flexibility for a home office or guest accommodations. A three-piece bath with shower adds convenience to this versatile space. Freshly painted home, gleaming hardwood floors on main and upper levels, Garage door access to two car garage. Prime location, from top rated schools to shopping and dining to trails and community amenities, Commuter friendly Glen Abbey offers a lifestyle of unparalleled convenience and charm. **** EXTRAS **** Irrigation system, Central Vacuum System, 2 garage door openers with remotes.Garage doors 2023, Front windows 2023, Roof 2017. (id:44788)
Royal LePage Real Estate Services Ltd.
#147 -10 Birmingham Dr
Cambridge, Ontario
Welcome Home To Your Contemporary, Never-Lived-In 3 Bedroom Townhome With Designated Parking Spots and A Private Entrance, Convenience is Paramount. Further Enhancing Accessibility is the Option for Direct Entry From the Garage. Unwind or Work in Privacy Within the Den on the Lower Floor, Easily Convertible into a Serene Office Space. The Heart of the Home Lies In the Modern, White and Grey Open Concept Kitchen, Adorned with a Breakfast Bar Island, Granite countertops, and Durable Laminate Floors. Natural Light Floods Through the Large Windows, Creating an Inviting Ambiance Throughout. Within Walking Distance to Public Transportation, Parks, Smart Centre Cambridge, and many More. **** EXTRAS **** Includes Microwave, Dishwasher, Fridge, Stove, Washer & Dryer (id:44788)
Royal LePage Infinity Realty
#1003 -100 Lotherton Ptwy
Toronto, Ontario
Envision a condo apartment nestled in a vibrant community where convenience meets potential. This property stands in close proximity to an array of amenities, including seamless public transit options and a future Eglinton LRT system enhancing connectivity. The presence of both Catholic and public schools caters to educational needs, while a community garden offers a touch of greenery and a South East exposure balcony for relaxation. Although the condo requires renovations, it presents a golden opportunity for handymen looking to add a personal touch or investors seeking to capitalize on the property's inherent value. With strategic upgrades, this condo could transform into a lucrative investment with a significant return on investment. Property sold as is. **** EXTRAS **** Lock box for easy viewing (id:44788)
Cityscape Real Estate Ltd.
9 Watson Cres
Brampton, Ontario
Bright, Airy & Beautiful Bungalow Upgraded In All The Right Ways! Enjoy Your Summer Poolside - This Home offers indoor-outdoor Living At Its Finest. With 4 exits to the exterior of the home, including 2 sliding patio doors for ease of entertaining poolside. Rain or shine, take refuge in the shade provided by 2 separate covered areas. Lovingly Maintained With Pride Of Ownership Throughout. Fully Finished Basement With Separate Entrance. The basement is currently rented to quiet, elderly tenants who would love to stay! All You Need To Do Is Move In And Enjoy! Extras:2 Fridges, 2 Stoves, Washer & Dryer, Pool & All Equipment. H/W Tank Is A Rental. Massive Pool 18 Ft At Widest Point And 40 Ft Long. Deep End Is Almost 10 Ft Deep! (id:44788)
Streetcity Realty Inc.
171 Alfred Smith Way
Newmarket, Ontario
Welcome To This Beautifully Updated 3-Bedroom, 3-Bathroom Family Home In A Prime Newmarket Location. Brand New Stove, Dishwasher, Fridge, Exhaust Fan, Freshly Painted And Boasting Pot Lights Throughout, This Property Offers Comfort And Convenience. Situated Within Walking Distance Of Upper Canada Mall, And Close To All Essential Amenities Including Walmart And Costco. Commuters Will Appreciate The Easy Access, Just 10 Minutes From Highways 404 And 400, And Only 8 Minutes From East Gwillimbury GO Station. Don't Miss The Chance To Make This Your New Dream Home! (id:44788)
RE/MAX Royal Properties Realty
115 Ashbury Ave
London, Ontario
Attention 1st Time Home-Buyers & Investors! Welcome to 115 Ashbury Ave Located in Westminster Park, Close Proximity To Fanshawe College South London Campus and 401HWY. This Beautiful 2-storey Semi-Detached House Boosts 3 Bedroom, 2.5 Bathroom & 1 Car Attached Garage. The MainFloor Showcases Beautiful Open-concept DiningRoom With Access to Backyard, Decent Size Livingroom With Built-in Fireplace. The Level Has Spacious 3 Bedrooms 3pc Bathroom; With Master Bedroom Having Its Own Balcony/Deck Overlooking Beautiful Backyard. Enjoy The Cozy Finished Basement With a FamilyRoom With Built-in Electric Fireplace, Bar, and 3pc Bathroom. The House Has Tons Of Recent Updates & Upgrades In Recent Years, Which Includes New Garage Door (2024), New Asphalt Driveway (2024), New Kitchen Fridge (2024), New Light Fixtures (2024), New 3pc Basement Bathroom (2024), New Livingroom Built-in Fireplace (2023), New Toilet In Powder & Upper Level Bathroom (2023), New Paint (2023), New Built-in Cabinet In Dining (2022), New Furnace & AC (2022), New Stair Carpet (2021), New Flooring For Bedroom, Dining Area & Livingroom (2021) & New Backyard Concrete (2021) & More. (id:44788)
Nu-Vista Premiere Realty Inc.
7871 Ninth Line
Markham, Ontario
Nestled In The Heart Of Markham, This Expansive Property Boasts A Large Buildable Lot Measuring 98 Feet By 164.98 Feet Discover This Charming Freshly Painted 4 Bedroom, 2 Bathroom Heritage Home Set On A Generously Sized Buildable Lot. Ideal For Families Or Investors, This Property Offers The Unique Potential To Build An Extension Or An Additional Dwelling, Severance Possibility Enhancing Its Value And Versatility. Detailed Zoning Information Is Provided In The Attached Documents To Assist In Exploring The Potential Of This Exceptional Property. Don't Miss Out On The Chance To Make This Your Dream Home Or Next Project. Explore The Possibilities Today! **** EXTRAS **** Municipal Water, Gas, Electricity & Septic (Septic there is a possibility to convert to city) *Hertiage Property* (id:44788)
RE/MAX Royal Properties Realty
12355 Mill Rd
Vaughan, Ontario
Future Mid-Rise Development Opportunity To Build A 5-Storey, 110 Unit Adult Lifestyle Condominium On 4.82 Acres Of Land. The Property Is Improved With A Beautiful Approx 4000 Sq. Ft. Custom Stone Home. The Home Features Large Entertainment Spaces, With 5 Large Bedrooms And A Significant Amount Of Natural Light. Property Also Equipped With A Large Coach House. See Brochure Attached For Development Potential. **** EXTRAS **** N/A. (id:44788)
Psr
602 Tanner Drive
Kingston, Ontario
Welcome to 602 Tanner Drive, Situated in one of Kingston's most central locations. Spacious, bright and perfectly located! This stunning 3 bedrooms plus 1 Bonus room and 1.5 bath is simply loaded with upgrades and Quality laminate flooring throughout and entire above grade space is freshly painted with recessed lighting in Living/Dining room. Beautifully maintained home, gourmet kitchen with plenty of cupboards, large master bedroom. Updated kitchen with rich light and dark cabinetry, elegant dark tile backsplash, stainless steel Kitchen appliances and cabinet hardware. This home is definitely worth a visit. Book your Private viewing today. (id:44788)
Sutton Group-Masters Realty Inc.
#a -67 Silver St
Brant, Ontario
Welcome to 67A Silver Street, nestled in the beautiful town of Paris, Ontarioa cherished family home for the past three decades, eagerly awaiting its next chapter. This charming condo townhouse offers effortless living, with ample space for downsizers while still accommodating family and friends. As you step inside, the main level welcomes you with spacious rooms, perfect for entertaining. The kitchen and dining area are designed for everyday living, seamlessly flowing into the family room, which opens to a sunny patio, perfect space for enjoying a cup of coffee. Parking is a breeze with the convenience of a one-car garage, and a nearby bathroom adds extra convenience for guests or when returning from outdoor activities. Descend to the partially finished basement, where there's even more room for entertaining, cozy movie nights by the gas fireplace, and a spacious area dedicated to laundry. Upstairs, three comfortable bedrooms await, featuring plush carpets and accompanied by a spacious 4-piece bathroom. Don't miss out on this gem! Conveniently located down the street from the fairground, near parks, shops, restaurants, and all the amenities Paris has to offer, this condo townhouse presents an unparalleled opportunity to embrace low-maintenance living while still enjoying plenty of space for family to come together and make memories. Schedule a showing today! (id:44788)
Keller Williams Innovation Realty
Vl Ryan Avenue
Crystal Beach, Ontario
A beautiful 40'x121' building lot in a sought after location near Lake Erie and adjacent to a future park. Situated nearby to the award winning South Coast Village community, this cleared lot would make an ideal location for a cottage inspired home, tucked away in a quiet corner of Crystal Beach. R2B zoning allows for many designs. Services currently run in front of the property. Buyer to satisfy themselves with regards to permits, servicing availability, etc. This lot may be purchased with the home directly to the south, fronting on Crystal Beach Dr, 3766 Crystal Beach Dr, with great views of Lake Erie, creating a street to street lot and potential income/in-law living arrangements. (id:44788)
Royal LePage Nrc Realty
#b-806 -7950 Bathurst St
Vaughan, Ontario
1Bedroom + Den, Upgraded Washroom. Welcome to this unique Condo Built by ""Daniels"". East view. Spacious and Bright Unit W/High Ceiling and Lots of Sunlight! Modern Kitchen W/Quartz Countertops, Stylish Backsplash with top cook and in-built oven. S/S appliances and Center Island with Microwave. Den is Separated Rm, Can be Study or 2nd Bedroom. Steps to Vaughan Bus Service & Minutes to Hwy 407. High Rated Schools in Neighborhoods. Incredible Amenities Including : Concierge, Gym, Fitness Room, Party /Meeting Room, Basketball Court, Yoga Studio, Covered Outdoor Lounge And Much More. Steps Away From Promenade Mall, Walmart, Restaurants, Banks. All the measurements and sqft are approximate and to be confirmed by the ""lessee"" (id:44788)
Homelife Silvercity Realty Inc.
43 Bromley Cres
Brampton, Ontario
A Must See, Ready To Move In, A Beautiful & Fully Renovated 4 Level Side Split Detached Bungalow Situated On A Huge 50 X128 FT Lot With So Much Space Inside & Outside. Located In A Desirable & Quiet Neighborhood. Features 3+1 Big Size Bedrooms, 3 Newly Renovated Bathrooms & An Additional Family Room With Walk-Out To Deck. You Will Be Amazed By The Tile Flooring In Foyer And Family Room. An Open Concept Main Floor With A Huge Bay Window In The Living Room & An Upgraded Eat-In Kitchen with New Stainless Steel Appliances With A Walk-Out To Deck. The Primary Bedroom Has A 3 Pcs Ensuite Washroom And A Big Closet. Big Windows And 3 Patio Doors Bring In An Abundance Of Natural Light. A Finished Basement With A Separate Entrance And A Lot Of Storage & Future Potential. Large Driveway W/Total 5 Parking Spaces And Very Well Maintained Front & Back Yard. Walking Distance To Schools, Parks & Bramalea City Center, And Close To Go Station. That Could Be Your ""Dream Home"". **** EXTRAS **** New Appliances- Fridge, Stove (Gas), Washer & Dryer (2022). A Lots Of Upgrades (Roof, Windows, Patio Doors, Bathrooms, and New Driveway) done in 2022. New Hardwood and Tile Floor & Potlights (2023). (id:44788)
Homelife/miracle Realty Ltd
RE/MAX Paramount Realty
1350 Hemlock Road Unit#308
Ottawa, Ontario
This BRAND NEW FURNISHED contemporary and well-lit apartment with FREE INTERNET, convenient in-unit laundry, a charming kitchen area, and an expansive open-plan living/dining area with balcony access. It also comes with one underground parking spot and a storage locker. Situated just minutes away from downtown, Montfort Hospital, CHMC, College La Cite, and Blair LRT station. No rental equipment to pay for! Don't delay and make your move today! (id:44788)
Details Realty Inc.

