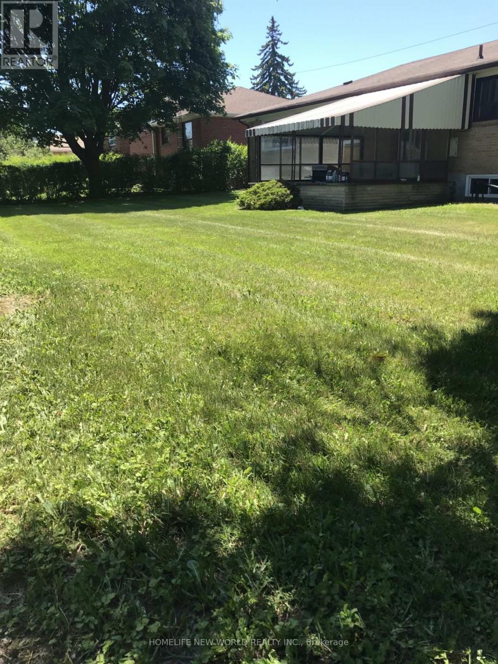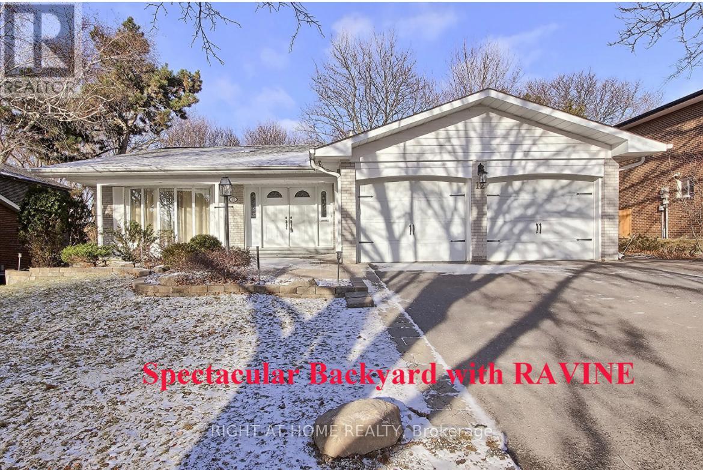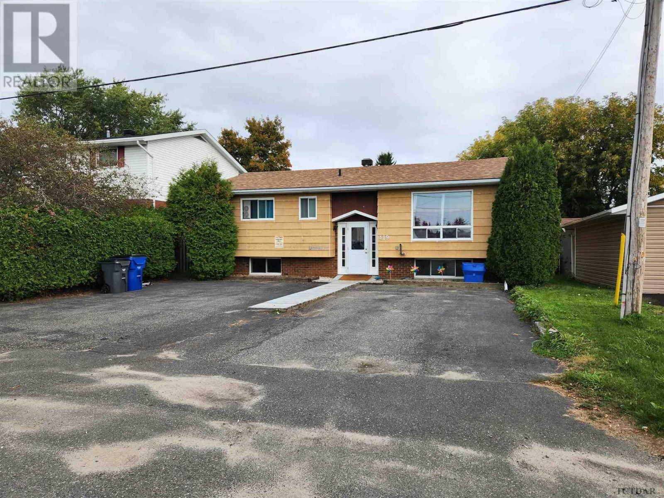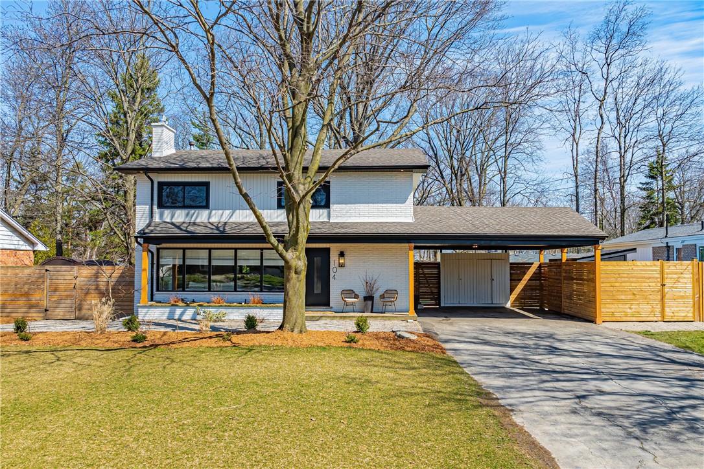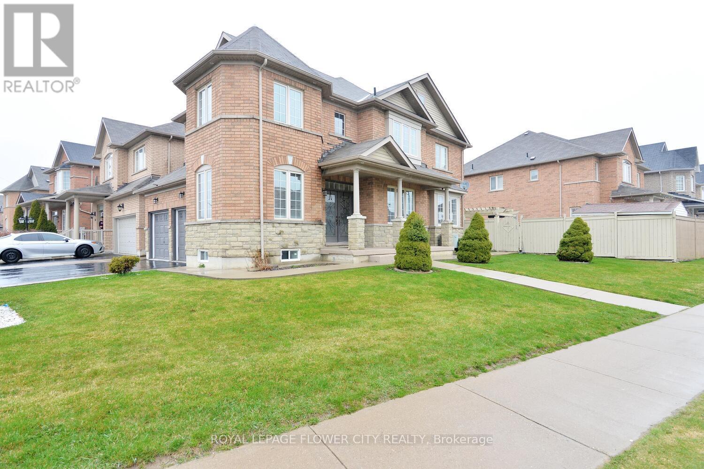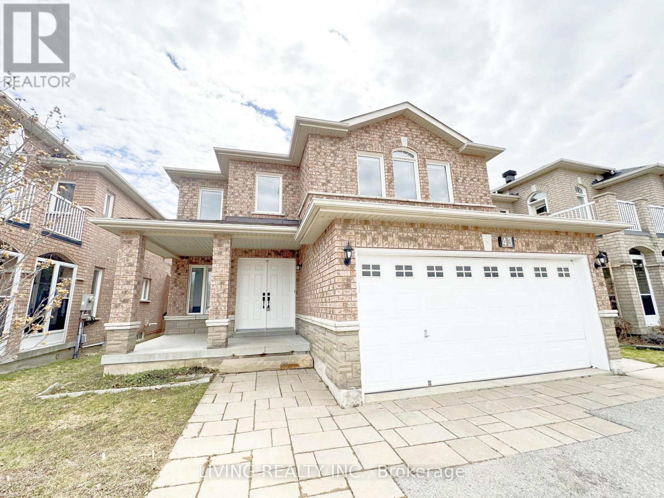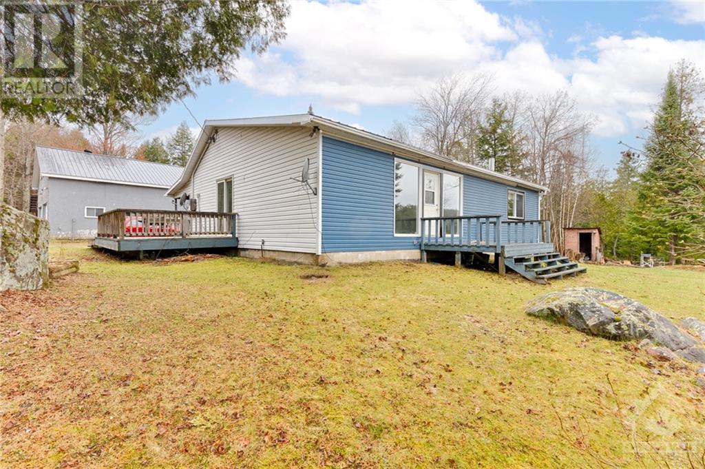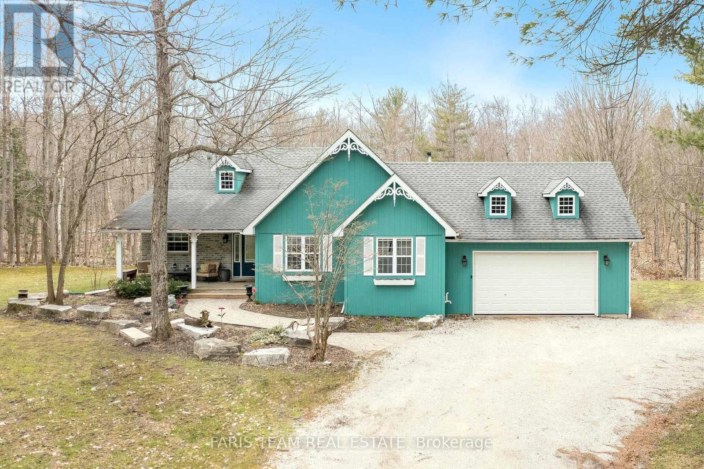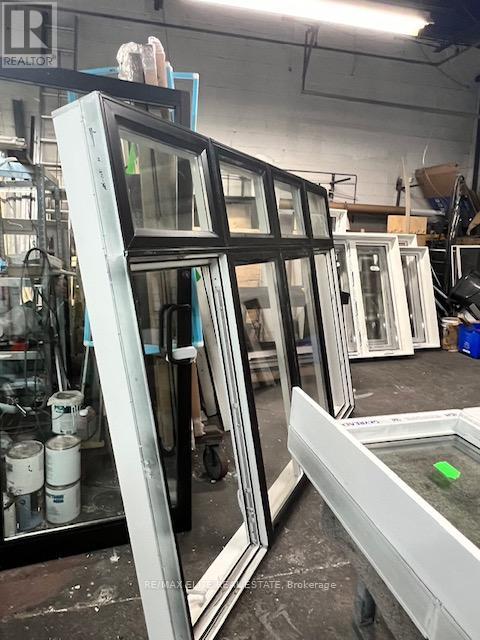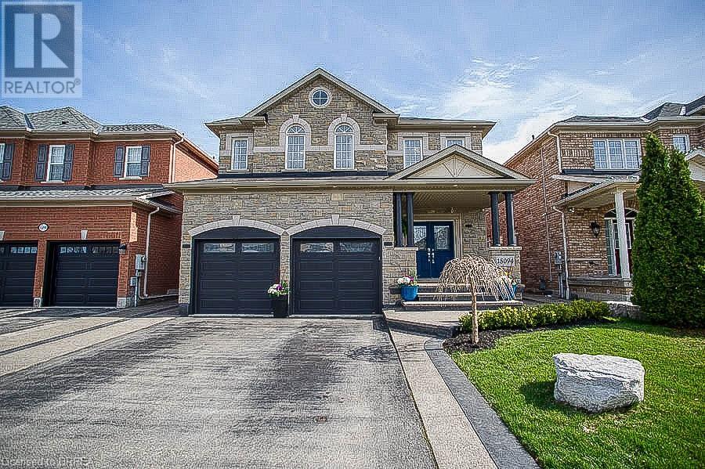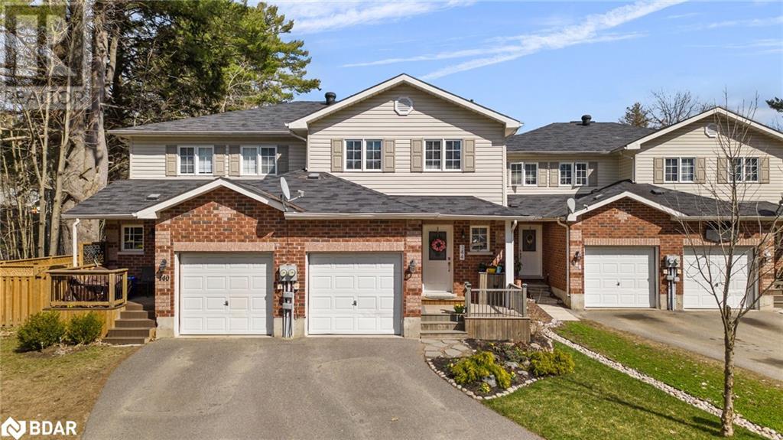203 Goddard St
Toronto, Ontario
**Fantastic Residential Development Opportunity In The Heart of North York! Ready To Build Your Dream Homes**!! Over $50,000 Yearly Rental Income. **DO NOT WALK THE PROPERTY**. (id:44788)
Homelife New World Realty Inc.
12 George Henry Blvd
Toronto, Ontario
Welcome to your dream home nested in the prestigious Henry Farm community of Central Toronto. This exquisite residence offers unparalleled luxury and comfort. Key Features: Location, Spectacular views of Toronto's largest ravine, access to public transit including bus and subway lines, abundance of green spaces for outdoor enjoyment. Exceptional and rare big frontage with stylish architectural design, perfect for split-level detached family living. Move-in ready condition with recent upgrades throughout. Spacious upgraded kitchen featuring a breakfast area and direct access to backyard patio overlooking the ravine. Cozy family room with gas fireplace and walkout to backyard patio, ideal for entertaining guests. Convenient main floor bedroom, providing ease of access without stairs to climb. Enjoy In-suite large laundry & side entrance. Many common errands can be accomplished on foot, with variety of shops and services nearby. Perfect for families with nearby schools & daycares. **** EXTRAS **** New luxurious washrooms (2023). Elegant living and dining areas with serene garden views. (id:44788)
Right At Home Realty
419 Buffam Dr
Temiskaming Shores, Ontario
Nice duplex in a family friendly neighbourhood. Main floor 2 bedroom unit with in-suite laundry and walk-out to the deck and private back yard. 2 bedroom basement unit with in-suite laundry. Both units are vacant, clean, freshly painted and ready for you to select your tenants. Roof 2020, owned hot water tank 2023. Plenty of parking. Visit the 360 Tour! (id:44788)
RE/MAX Pursuit Realty Corp.
104 Price Avenue
Hamilton, Ontario
Welcome to 104 Price Avenue! Nestled in the highly sought after Westcliffe neighbourhood and situated on a large 82x148 ft lot, this beautifully renovated 3 bedroom home offers the perfect blend of modern living and natural beauty. Step outside your door and immerse yourself in the serene surroundings of the escarpment, with stunning views and access to walking trails just moments away. Inside, the home welcomes you with a bright and spacious layout, featuring a modern kitchen with stainless steel appliances, sleek quartz countertops, and ample storage space. The open-concept living and dining area is ideal for entertaining, with large windows that fill the space with natural light. The bedrooms are generously sized, offering comfort and privacy for the whole family. A stunning 5 piece washroom with a water closet and a convenient laundry room adds to the functionality of the home. The finished basement includes a large rec room, office space, large washroom and infrared sauna. Outside the property is a true oasis, with a beautifully landscaped backyard that offers the perfect spot for relaxing or hosting summer gatherings. Located near the Chedoke stairs, this home is perfect for those who enjoy an active lifestyle, with endless opportunities for hiking, biking, and exploring right at your doorstep. Easy access to downtown/Locke street. Don't miss your chance to own this stunning home in one of the city's most desirable neighborhoods. (id:44788)
RE/MAX Escarpment Realty Inc.
2 Addiscott St
Brampton, Ontario
Welcome To the 2 Addiscott PIE SHAPE 69 FEET WIDER FROM BACK, CORNER LOT With 4 Spacious Bedrooms ,IN HIGH DEMAND AREA, 3 Washrooms upstairs,with jack and jell ,Double Car Garage ,close to schools ,bus stop ,VERY well kept clean house .Main floor Laundry , DOUBLE DOOR ENTRY ,MODREN HUGE KITCHEN , WALKEOUT TO HUGE BACK YARD ,SEPRATE FAMILY & LIVING ROOMS, SHOWS WITH THE CONFIDENCE, **** EXTRAS **** STAINLESS SLEEL FRIDGE/STOVE ,WINDOW BLINDS ,FINISHED BASEMENT WITH LEGAL SIDE ENTERENCE ,GENRATING EXTRA INCOME.Garage door opner .ADVANCED SPRINKELS SYSTEMS TO INCREASE THE BEAUITY OF THE CORNER LOT. (id:44788)
Royal LePage Flower City Realty
43 Bayswater Ave
Richmond Hill, Ontario
Beautiful 4 bedroom home with a scenic view in prime oak ridges community, backing onto a ravine and pond. Just steps to conservation trails, schools and all amenities. Walking distance to Lake Wilcox and Yonge Street. Beautiful quiet street in desired neighborhoods. Fully renovated kitchen with new quartz counter top with modern sink, new Centre Island. New hardwood stair and floor in family room, living/dining room and all bed rooms. Finished basement with walk-up separate entrance to yard. Basement kitchen, 3 pcs bath and sauna. A must see! Easy to show. **** EXTRAS **** Updated kitchen; Pot lights; New hardwood floors; New stairs; Big storge room /w laundry; Separate entrance to basement; Basement kitchen; 3 pcs bath and sauna. (id:44788)
Living Realty Inc.
6289 Willow Drive
Lancaster, Ontario
Nestled along the serene shores of the St. Lawrence River, this charming one-bedroom cottage offers a blissful escape from the everyday hustle. Whether seeking a peaceful getaway or year-round residence, this idyllic retreat promises both comfort and convenience. With some updates, this compact treasure will last you for years to come. The picturesque water views, a single car detached garage, and easy access to Montreal just 50 minutes away, are features residents can enjoy. Embrace leisurely swims or canoe adventures via the community path to the water, while the welcoming atmosphere of Westley's Point ensures a safe and friendly community for all. Don't miss the opportunity to experience the allure of waterside living – schedule your viewing today and step into a world of tranquility and natural beauty. (id:44788)
Decoste Realty Inc.
6097 Matawatchan Road
Madawaska, Ontario
Welcome to the Greater Madawaska, where the river flows and time stands still. This recreational retreat is nestled on 2.8 acres of land across from the beautiful Madawaska River boasting serene river views. With 3 beds, 1 bath, living/dining room, and 4 spacious outbuildings, the opportunity to make this your own retreat awaits! Upgrades include well pump, hot water tank, pressure tank, freshly painted. Embrace yourself in the beauty of country living. 24 hour irrevocable on all offers. (id:44788)
Coldwell Banker First Ottawa Realty
4522 Trent Tr
Severn, Ontario
Top 5 Reasons You Will Love This Home: 1) Discover the charm of this delightful ranch bungalow, boasting an elegant blend of brick and wood exterior, nestled on nearly 3-acres of pristine landscape 2) Inviting and open floor plan flooded with natural light and a fireplace gracing the great room, presenting a welcoming ambiance throughout the home 3) Uncover potential within the expansive basement, offering ample space for customization and additional living areas 4) Retreat to the serene sunroom, seamlessly extending to a spacious deck adorned with a newer hot tub and pool, perfect for indulging in summer relaxation and outdoor entertainment 5) Exquisite outdoor living space featuring a spacious back deck complemented by a hot tub and an inviting pool, perfect for leisure and relaxation. 2,978 fin.sq.ft. Age 23. Visit our website for more detailed information. (id:44788)
Faris Team Real Estate
#5 -40 Melford Dr
Toronto, Ontario
Profitable Window & Door Manufacture and installation business For Sale! Seller invested over $150k! All New Automatic Equipment and machines! Save labor cost! Established Show Room Full-Size Kitchen, Island That Can adapt cabinet business too. Stable Wholesale business plus additional installation very profitable. Experienced staff and contractors in place. Easy to manage. No Experience required. Seller will provide training and support too! **** EXTRAS **** Around $50k inventory included. Lease 1+3 remaining. (id:44788)
RE/MAX Elite Real Estate
15094 Danby Road
Georgetown, Ontario
Stunning 2 stry all brick/stone home located in Georgetown, close to schools, parks, trails & amenities. This home offers just over a total 3800 sq ft of living space incl. 4 bdrms, 4.5 bths, fully finished bsmt, dbl attached garage & fully fenced backyard!So much curb appeal w professional landscaping, stamped aggregate concrete walkway & covered porch. As you enter the home, you will notice 9ft ceilings, modern paint tones, crown moulding & hardwood floors as well as tiles flowing throughout. The lrg entrance offers travertine tile w an inlay design, dbl closet & powder room for convenience. You will also find a beautiful formal dining room that boasts loads of natural light & a feature wall. Steps away is the eat-in kitchen that offers sight-lines to the backyard via the patio doors. Complete w maple cabinets, granite counters, lrg island, SS appliances, travertine tiles & backsplash, california shutters, pot lights & so much more! Adjacent is a spacious modern living room w a gas FP a feature wall, pot lights & california shutters. The laundry is located on the main flr for ease. On the 2nd lvl is the spacious primary bdrm, that has loads of natural light, two WI closets & a smart ceiling fan. Steps away is the ensuite w a lrg soaker tub, sep shower & dbl vanity. Also on this level is a 2nd spacious bdrm that incls a WI closet. The 3rd spacious bdrm offers a chair rail moulding, a lrg dbl closet & shares a lrg ensuite w dbl sink w the 4th bdrm. The 4th bdrm also offers wainscotting & a lrg closet. Another full bathroom completes this lvl. The bsmt incls a large rec room that can dbl as a gym. There is also a full bth w an infra-red sauna, lrg storage, cold room & furnace/electrical! The backyard incls a large deck w a gazebo & aggregate concrete pad including a wood stone fireplace! This home is truly remarkable! From the immaculate exterior to the modern finishes the attention to detail has been flawlessly executed!!! Don't miss out! (id:44788)
Revel Realty Inc
144 Pine Street
Bracebridge, Ontario
Presenting 144 Pine St located in the desirable Bracebridge. This 2-storey townhome offers 4 bedrooms, 2.5 bathrooms, and updates throughout. The enhancements start with the beautiful curb appeal on the exterior and your private covered porch, where you can enjoy your morning coffee. Step inside to find the perfect blend of modern elegance and comfort, making this the ideal place to call home! The kitchen features an open concept adjacent to the dining area which provides an inviting space to enjoy meals, with a view of the flawlessly manicured & spacious backyard through the large sliding glass doors. Second floor features an oversized primary bedroom with an semi-ensuite and Large closet. Both additional bedrooms are generously sized, offering ample closet space and endless design possibilities. Your living space extends into the fully finished basement complete with rec. room/ bedroom, storage area and a 4-piece bathroom. Enjoy your own private oasis in the fenced backyard or take advantage of the countless amenities in the area. Conveniently located within walking distance to schools, the public library, parks, shopping amenities, and just minutes from the highway. Don’t miss the opportunity to make 144 Pine St your dream home in this desirable community. (id:44788)
Century 21 B.j. Roth Realty Ltd. Brokerage

