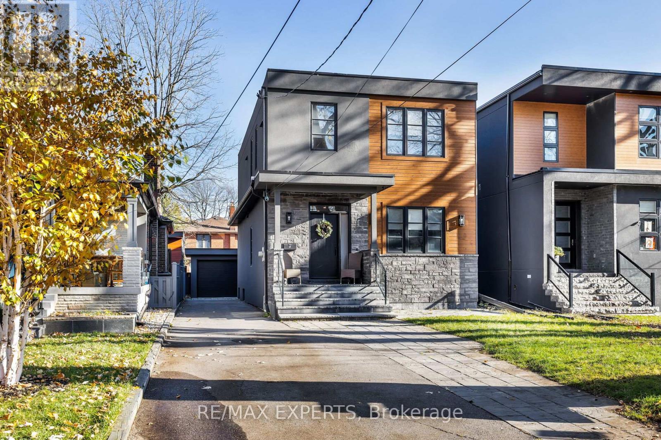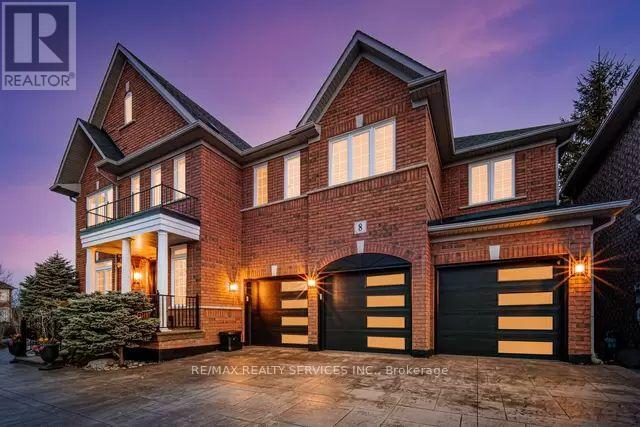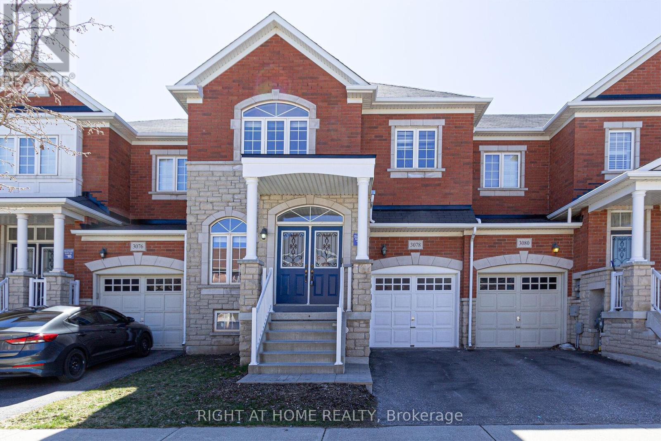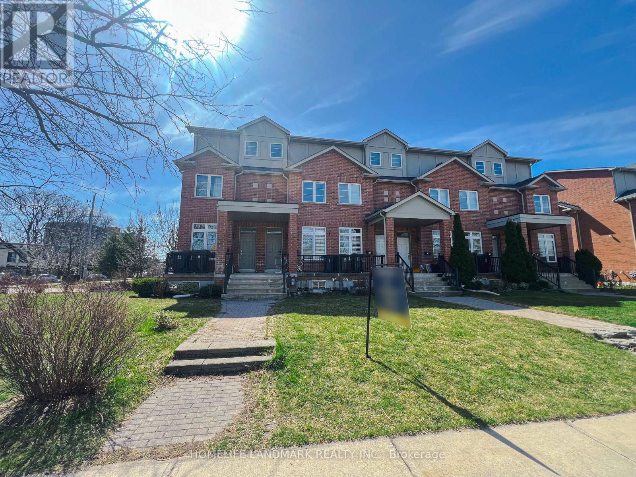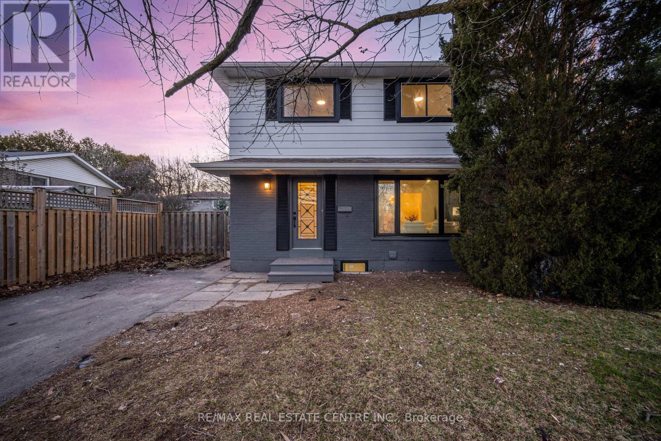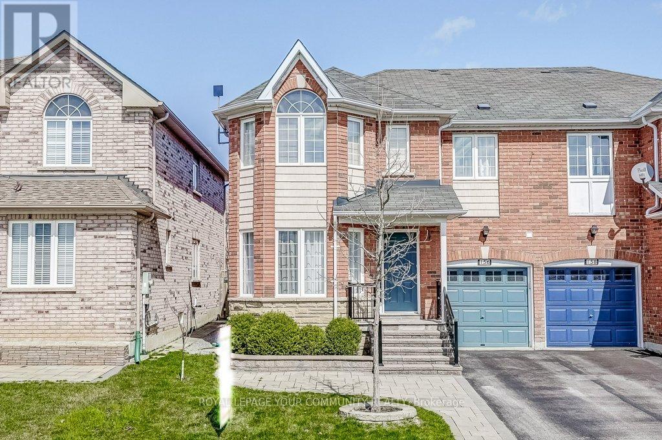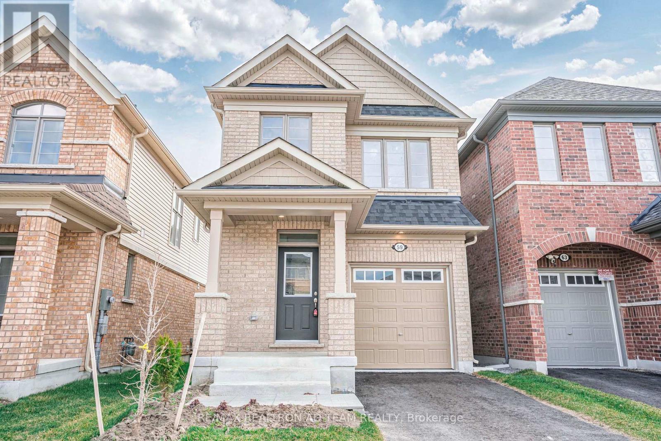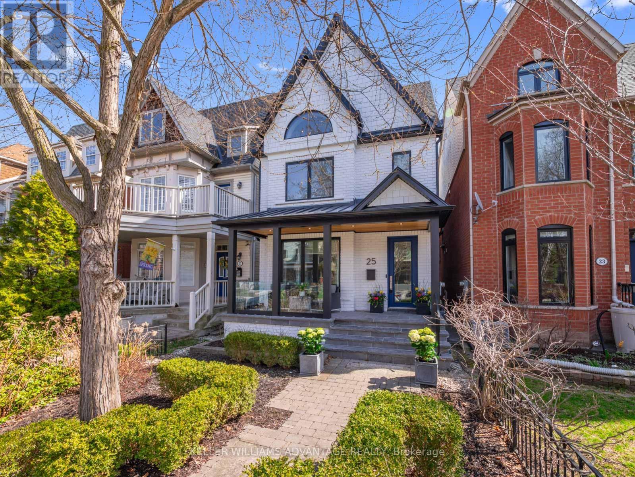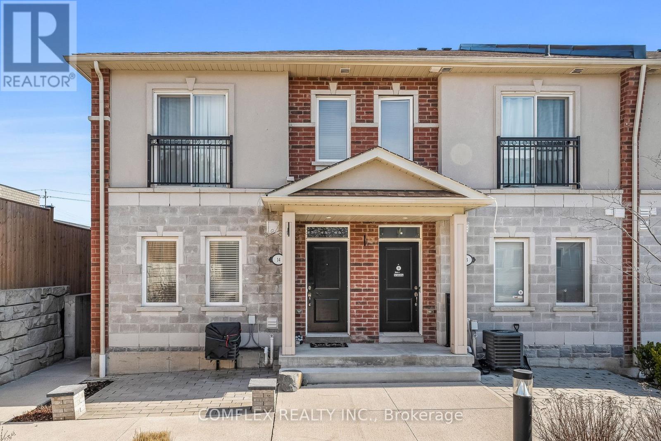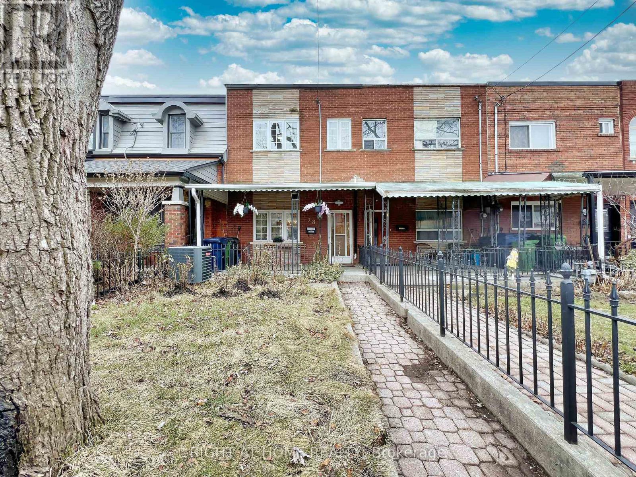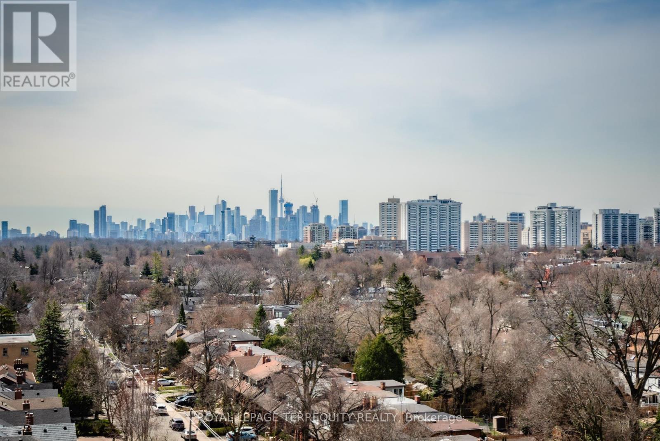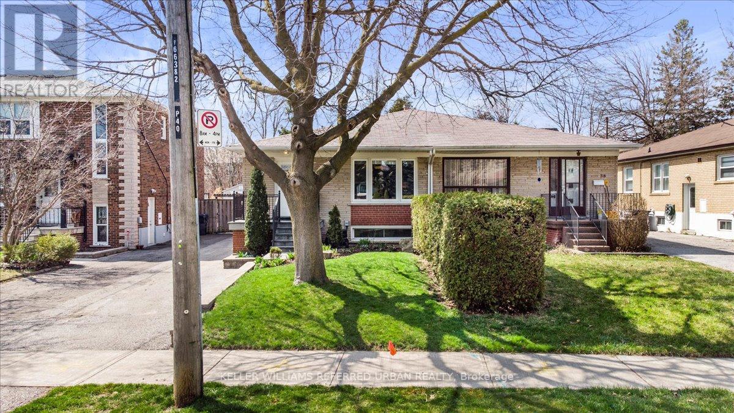5 Dartmouth Cres
Toronto, Ontario
Lakeside Living In The Desirable Mimico Neighborhood! Custom Built 3 Bedroom Home Located On A Highly Desirable, Quiet Tree Lined Street. Open Concept Contemporary Design Featuring Bright Modern Kitchen With Oversized Island Perfect For Entertaining, Equipped With Quartz Countertops, Luxury KitchenAid Appliances, Coffee Bar, Stunning Island Pendants, Hardwood Floors; High Ceilings On Main & Upper Floors, 8' High Profile Doors, Solid Oak Staircase & Vibrant Natural Light Throughout. Walk-Out To Fully Fenced & Landscaped Yard, Potential For Garden Suite!. Oversized Spacious Bedrooms Featuring 4Pc Ensuite, Pot Lights, And Walk-In Closets; Upper Floor Laundry Area! Fully Finished Lower Level Including Rec Area, Wet Bar, And 4Pc Bath & Second Laundry Area. Ideally Located Only Steps To Lake, Mimico GO Station, And Trendy Restaurants. Easy Access To Downtown And Airport. **** EXTRAS **** 200 Amp Service, Security System (Buyer To Activate), Sump Pump In Basement, And Pot Lights In Sofits. Potential For Garden Suite In Yard! (id:44788)
RE/MAX West Experts
8 Blaketon Crt
Brampton, Ontario
Absolute Stunning 4 Bedrooms with 4 En-suite Bathrooms On Upper Level. This Masterpiece Is Nestled In Great Child-Safe Neighborhood, Luxurious Interior Details Features Custom Double Doors, Heated Foyer. Office, Open To Above Formal Living Room With Gas Fireplace & Crystal Chandelier, Dining Room Overlooking The Ravine, Stunning Gourmet Kitchen With Granite Countertop/Backsplash, Have Your Meals Overlooking The Ravine Or On 2 Tiered Composed Decks. Master With Soaker Tub, Separate Glass Shower, Double Sink, and Custom Walk-In Closet. Hardwood Floors Throughout The House, Walk Out Finished Basement Perfect For Gatherings With Family /Friends **** EXTRAS **** 3 Car Garage, Stamped Concrete Driveway With 6 Car Parking. Beautifully Landscaped! PREMIUM RAVINE LOT Fully Fenced Private Backyard Oasis With Hot Tub and 2 Hardtop Gazebos, Storage Shed. See Attached Feature Sheet For All The Upgrades! (id:44788)
RE/MAX Realty Services Inc.
3078 Janice Dr
Oakville, Ontario
2953sq.f. of Finished Space. Better than New!!! Modern & Functional, Absolutely Stunning Executive T-H In The Preserve -Oakville! Truly Immaculate!3+2 Beds & 3+1Baths, Fantastic Layout. Dark Hdwd Throughout, 9'Ceiling M. Fl. Gorgeous Open Concept Eat-In Kitchen W' W/O To Great For Entertainer's Deck With Ample Yard Space! Living Rm. Combined with Dining Rm, Family Rm with Accent Stone Wall. Great Size Primary BR with W/I Closet & Modern 4Pc Ensuite with Soaker Tub, Glass Shower. Large 2nd with Chatedral Ceiling &3rd Bdrms, Fully Finished Basement offers Additional Bedrooms, Marble Tiled Bathroom, Great Rm with Kitchenette, Landry Rm Shows 10+. **** EXTRAS **** Double Entrance Door. Designers Crown molding, Quartz Countertops in All Bathrooms. Granite Counter and Backsplash in Kitchen. Access to the Backyard Trough Garage. Freshly Painted. Carpet Free Home (id:44788)
Right At Home Realty
3b Hobden Pl
Toronto, Ontario
Welcome to your dream home! This stunning freehold townhome has been meticulously renovated, offering a perfect blend of modern comfort and classic charm. With 3 spacious bedrooms plus a versatile additional room that can be used as a bedroom or home office, and 2 beautifully appointed bathrooms, this home is designed for luxurious living.As you step inside, you're greeted by an open-concept layout that seamlessly connects the living, dining, and kitchen areas. The living room features large windows that flood the space with natural light, creating a warm and inviting atmosphere. The sleek and stylish kitchen is a chef's delight, boasting quartz countertops and backsplash, high-end stainless steel appliances, white cabinets and ample storage space.Upstairs, you'll find the serene Primary bedroom retreat complete with a walk-in closet and a spa-like ensuite bathroom. Two more generous bedrooms and a second full bathroom provide comfort and convenience for family and guests.The lower level offers even more living space with a versatile room that can be used as a home office or an additional bedroom. Ample storage spaces add practicality to this already impressive home.Outside, awaits a private patio area ideal for summer BBQs and relaxation. Parking is a breeze with your own private garage.Located in a desirable neighborhood close to schools, parks, shopping, and transit, this home offers the perfect combination of convenience and luxury. Don't miss out on the opportunity to make this your forever home! **** EXTRAS **** Newly Renovated White Kitchen with Quartz Countertop and Backsplash, New Motorised Window Blinds w/ Remote Control, Gorgeous Hardwood Floor. The home office/4th bedroom can also be converted into a spacious full bathroom if desired. (id:44788)
Homelife Landmark Realty Inc.
191 Mendel Crt
Oakville, Ontario
Don't Miss Out On The Opportunity To Make This House Your HOME! This Stunning Freshly Renovated 3+2 Bed 4 Bath Detach Is Nestled In The Highly Sought-After Area Of Sunningdale, Oakville. From The Moment You Step Inside, You'll Be Captured By Its Beauty & Charm. The Spacious Open-Concept Living-Dining Room Creates The Perfect Setting For Entertaining Friends & Family. The Brand New Gourmet Chef's Kitchen Is Definitely Everyone's Favorite. Upstairs, You'll Discover A Large Primary Bedroom Boasting His-Her Closet With An En-Suite. Accompanied By Two Additional Spacious Bedrooms, Providing Ample Space For Everyone In The Family. But The Beauty Doesn't End There, Venture Downstairs From The Separate Entrance To The 2 Bedroom Finished Basement Apartment With Separate Laundry, An Essential For Big Families Or Possibility Of Great Rental Income. With Steps To The Top 6 Public Schools Including Sunningdale Public School, Makes It A Favourite For Parents With Young Kids. **** EXTRAS **** Convenience Is The Key & This Home Offers Just That. Walking Distance To Trails, College, Parks, Library, Rec Centre. Close To Highway, Grocery Stores, Mall, Glen Abby Golf Course & All Essential Amenities, Making Your Daily Life A Breeze. (id:44788)
RE/MAX Real Estate Centre Inc.
156 Flagstone Way
Newmarket, Ontario
Welcome to this stunning, newly renovated 3-bedroom semi-detached home in the sought-after Woodspring neighborhood. This home boasts a spacious layout with all-new hardwood flooring throughout the first floor. The kitchen has been completely renovated with new cabinets, backsplash, countertops, and a center island, perfect for cooking and entertaining. Enjoy the modern touch of pot lights that illuminate the space. The entire first floor has been freshly painted, giving the home a bright and airy feel. The staircase and railing have also been replaced, adding to the modern charm of this property. This home is the largest model in the neighborhood, offering ample space for a growing family or those who love to entertain. Conveniently located near Upper Canada Mall, residents will enjoy easy access to shopping, dining, and entertainment options. With lots of restaurants nearby, there's always something new to explore. For outdoor enthusiasts, this home is close to schools, parks, and trails, perfect for enjoying nature and staying active. Commuting is a breeze with the Go station just minutes away, making travel to and from the city convenient for work or leisure. **** EXTRAS **** S/S Fridge, Stove, B/I microwaves/s dish washer, washer ,dryer Deck Gazebo , Gdop, outside Bq line (id:44788)
Right At Home Realty
59 Bayardo Dr
Oshawa, Ontario
Beautifully Upgraded, All Brick Under 1 year old home located on a premium lot backing onto a pond in a family friendly neighbourhood! Located in The Well Sought Area Of Windfields Farms & the U.C. Community by Tribute Communities, This home features 9 ft ceilings on main, Oak staircase with Iron Picket, Upgraded Hardwood on main floor and 2nd floor hallway, Pot lights on main floor, Upgraded bathrooms on 2nd floor with granite countertops. Great Room with Gas Fireplace & W/O to Deck with an amazing view of greenery and a pond. Beautiful upgraded kitchen with Stainless Steel Appliances, Granite Countertops & Breakfast Bar. Large open concept breakfast area. Primary Bedroom with 4 Pc Ensuite and a W/I Closet. Loft on second floor, perfect for an office space. 2nd floor Laundry. Located close Schools, UOIT, Durham College, Hwy 407, Golf Course, Costco, Shopping, Restaurants, Trails & So Much More!!! **** EXTRAS **** S/S Fridge, S/S Stove, Washer & Dryer. Hot water tank is rental. (id:44788)
RE/MAX Realtron Ad Team Realty
25 Winners Circ
Toronto, Ontario
Your Beach Dream House! Imagine 4,000 sq ft of total living space with a 2 car garage and one minute to the beach...living in this luxury family home will feel like a dream come true! Designed from top to bottom and inside out, this magazine-worthy home features white exterior brick, glass railings, and rich colours throughout the home to create a blend of modern, sophisticated, yet relaxing vibe. Exceptional attention to detail featuring stunning media room feature wall w/walnut solid panels and thoughtful touches throughout such as embedded lighting up the stairs. Designed to maximize space comfortably, you can work from home, work out, host overnight guests, entertain backyard summer BBQ's and your kid's get-togethers, this home truly has it all! **** EXTRAS **** backyard reno: gas line for firepit & BBQ, waterlines underground (no hose req'd) custom steel borders around plantings and hot tub on solid custom cement base. Fully dug out to ensure drainage. (id:44788)
Keller Williams Advantage Realty
#14 -1020 Dunsley Way
Whitby, Ontario
Opportunity Awaits For This Rarely Offered Two Storey End-Unit Freehold Townhome In The Heart Of Whitby! Modern Finishes With Impressive Open-Concept Layout! Main Floor Features 9 Ft. Ceiling Living/Dining Room, Spacious Kitchen With S.S. Appliances And Quartz Counters. Second Floor Offers Two Good Sized Bedrooms And Second Floor Laundry. Convenient Underground Parking And Second Parking Spot Outside. Great Location With Easy Access To Shopping, Restaurants, Hwy 401/407, GO Train, Schools, And So Much More. **** EXTRAS **** POTL Fee Includes Garbage And Snow Removal ($215.55) (id:44788)
Comflex Realty Inc.
28 Fennings St
Toronto, Ontario
Discover the epitome of urban living in the heart of Toronto's sought-after Trinity-Bellwood neighborhood. This immaculate townhouse offers functionality across 3 inviting levels. Step into a welcoming main floor with open-concept kitchen, spacious living room, convenient 3 Pc Bath, a versatile bedroom, an office for productivity, & an extra den to suit your lifestyle needs. Ascend to the second floor, where 2 well-appointed bedrooms awaits, along with a central bathroom & a second-floor kitchen. Escape to the fully finished basement with a separate entrance, unlocking a world of possibilities. Whether hosting guests or creating an income suite, this space features a functional kitchen, a cozy bedroom, a bathroom.Situated in one of Toronto's trendiest neighborhoods, enjoy the best of both worlds - a serene residential haven within min of vibrant cafes, eclectic boutiques, & beautiful parks. Embrace the dynamic energy of Trinity-Bellwood while having urban amenities at your doorstep. **** EXTRAS **** Furnace 2017, AC 2017, Roof 2023 (id:44788)
Right At Home Realty
#ph8 -398 Eglinton Ave E
Toronto, Ontario
Experience luxury living in this exquisite 2 bedroom and den, double-unit Penthouse boasting over 2340 sq ft with unparalleled views to the south, west and east. From the moment you enter the marble foyer, elegance envelops you. The eat-in kitchen is adorned with a Tiffany type stained glass chandelier, tumbled limestone flooring, granite countertops, and stainless steel appliances, and a convenient pet door. Entertain in style on the huge 660 sq ft terrace, offering both covered and open areas-perfect for all weather conditions. Indulge in the master suite with its walk-in oversized closet, coffered ceiling, and a luxurious 5-piece ensuite with a large whirlpool tub. Crown mouldings grace many areas in the home including the living, and den areas, adding to the sophisticated ambiance.Relax in the completely fenced-in common backyard garden with sitting areas, a gazebo and summer BBQs-ideal for gatherings with friends and family. The large living and dining rooms are separated by a double-sided gas fireplace, creating a cozy atmosphere. Custom wood TV and storage cabinets adorn the living room, while the dining area boasts a custom computer desk unit and storage area with a modern crystal chandelier adding a touch of opulence in your daily life. Floor-to-ceiling windows flood the space with natural light and offer breathtaking views, with vertical blinds and solar window coverings providing privacy when needed. Additional blackouts in the living room windows assist with viewing your favorites television programs.This exclusive penthouse comes with two choice parking spaces and two large lockers for your convenience. Enjoy the convenience of walking to nearby shops and Bayview and Mt Pleasant, the new LRT, and transit options and a hospital nearby. Don't miss the opportunity to make this spectacular penthouse your own, where you can savor the views both day and night in ultimate luxury. **** EXTRAS **** All utilities included in maintenance fees, except cable/internet or phone. S/S fridge, wall oven, electric cook top, vent hood, double sink, microwave, b/i D/W, stacked W/D, planters and storage boxes on balcony, Small Monitor in Kitchen (id:44788)
Royal LePage Infinity Realty
40 Linelle St
Toronto, Ontario
Meticulously updated and cared for 3+ bedroom family home in rarely offered and highly sought after West Lansing. The best opportunity for growing families and downsizers in this terrific community is ready for you! Steps to subway, parks and more! Step right into a modern open floor plan. Renovated kitchen overlooks living areas. Move-in ready - bring your toothbrush and start unpacking!! Separate entrance to finished basement provides the potential for easy income with two-bedrooms and 3pc bath. Bright family room and loads of storage space/hobby space and tidy laundry w/ kitchenette - laundry can be modified to offer the full kitchen (gas hook up roughed in). Private backyard with detached garage! Peaceful setting just in time for the summer. A cheerful and loved-for home in a sought after family friendly community. Hikers/bikers will enjoy the miles of trails through the don west ravine system. Kids here attend Cameron PS, St Eds CS, and Prestige Private++. A short walk from Franklin Park and Gwendolen Park is perfect for after school and summer fun! **** EXTRAS **** A/C 2021. Hot water heater 2014. Gas fitting also available for a stove to complete a kitchen in laundry room. (id:44788)
Keller Williams Referred Realty

