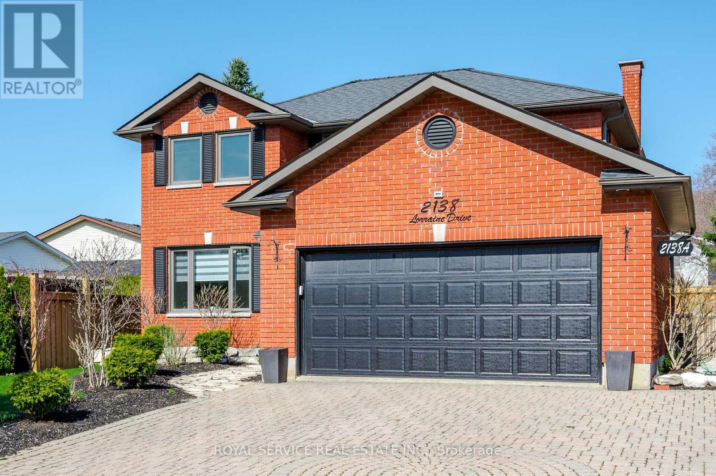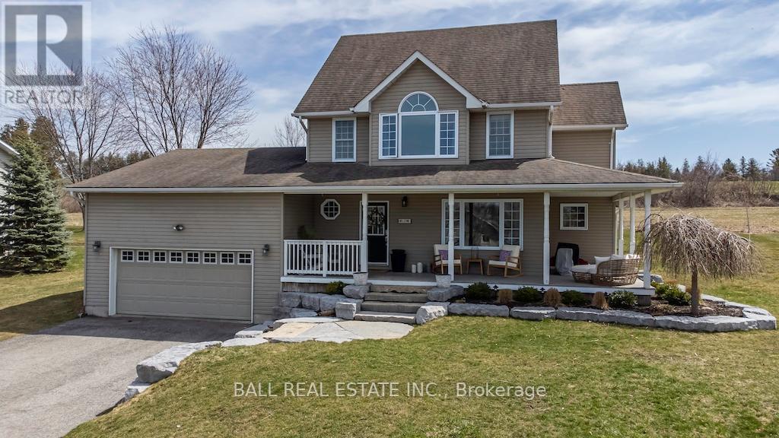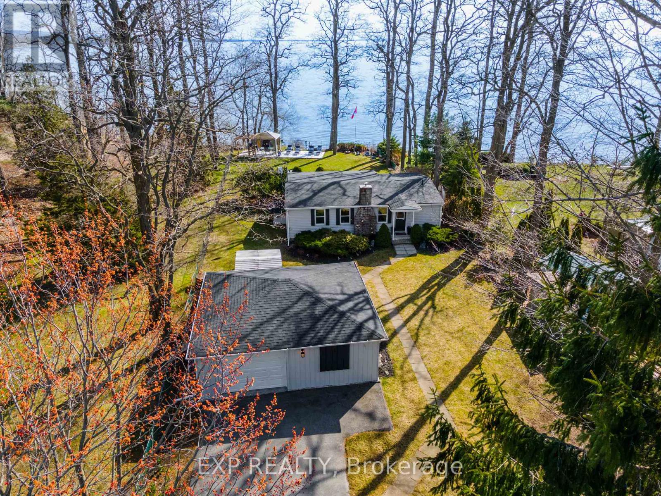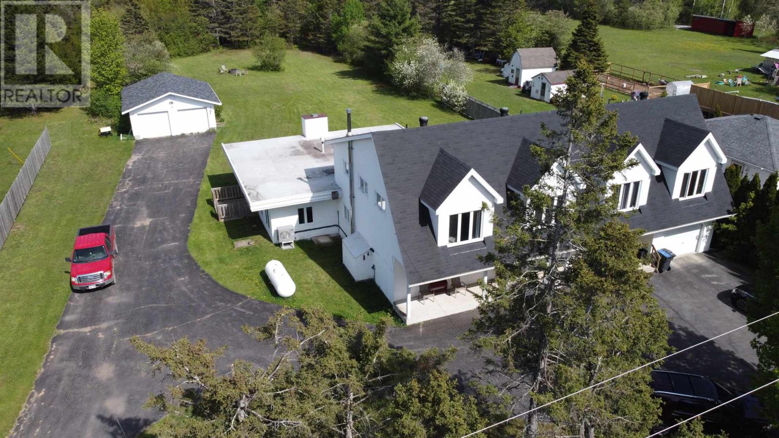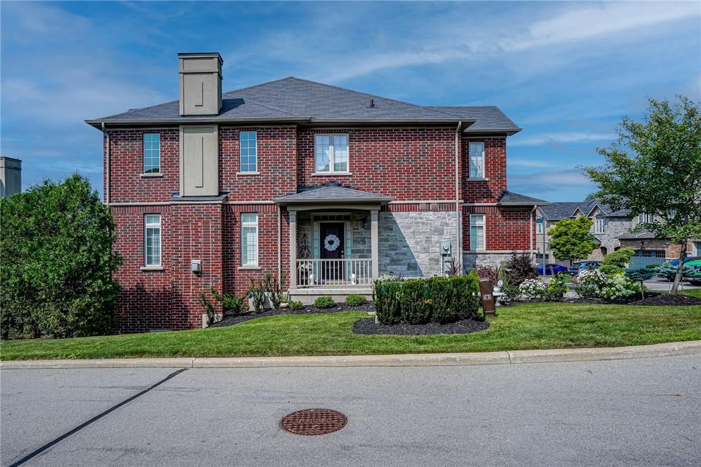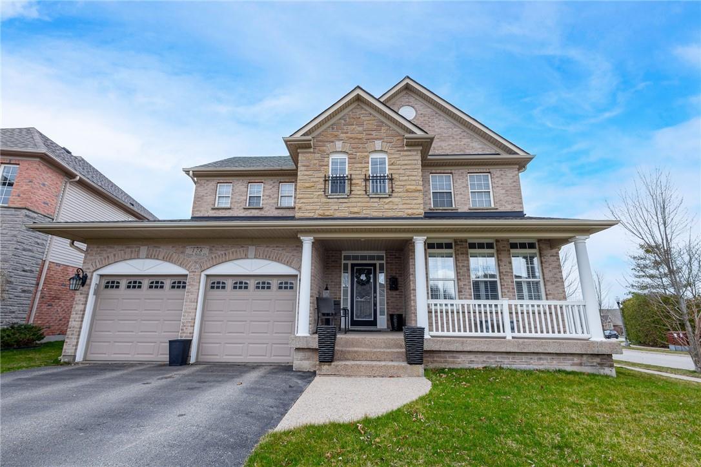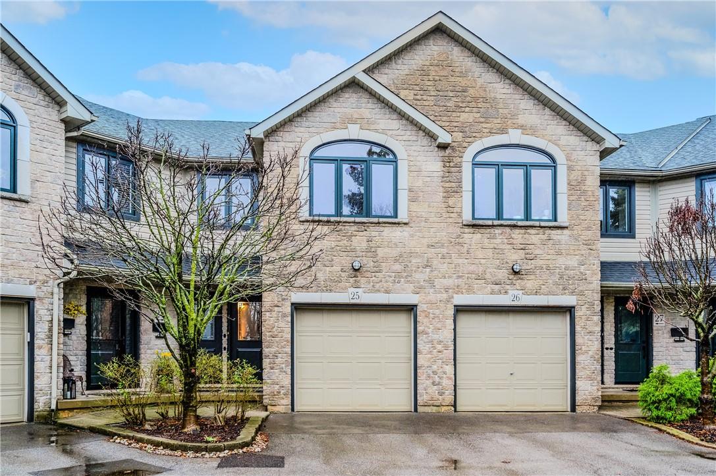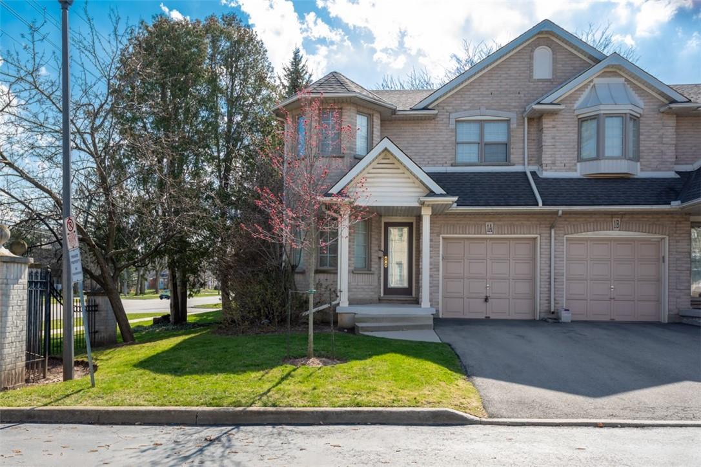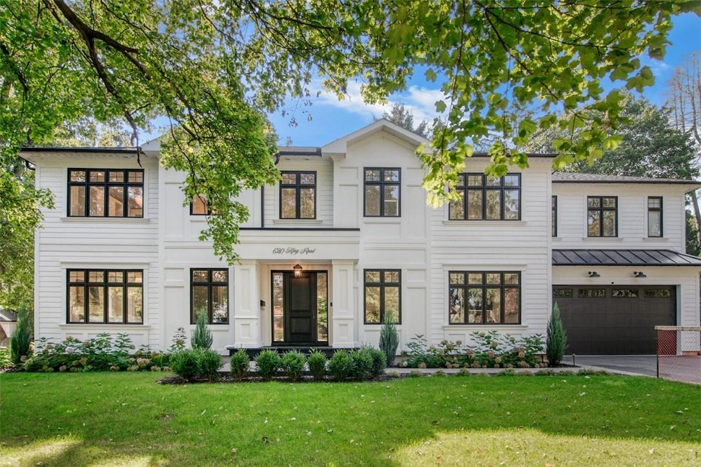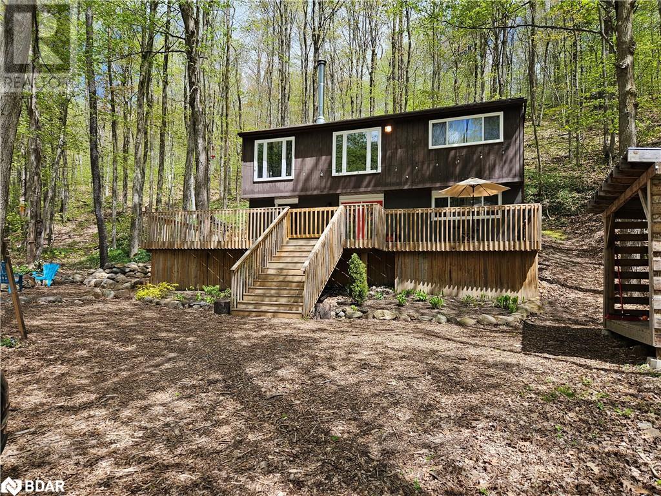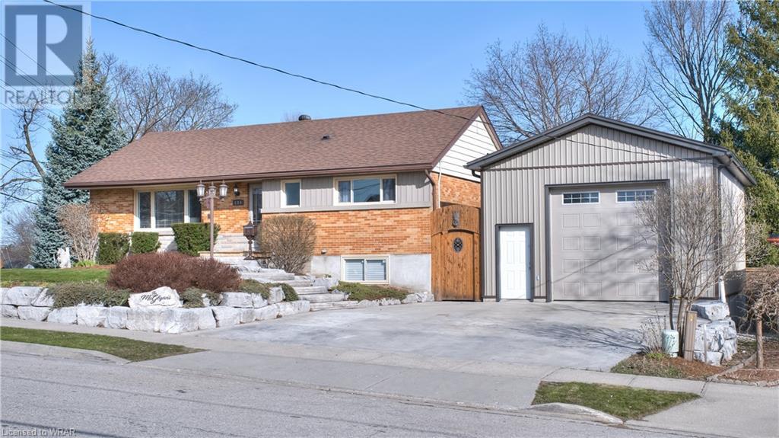2138 Lorraine Dr
Peterborough, Ontario
Beautifully appointed executive home with LEGAL 1 bedroom conforming secondary suite (July 2020).The fully fenced backyard offers a private oasis with pool, perennial gardens, garden shed & 2 deck areas.Notable features of this stunning home include 3 bedrooms, 3 bathrooms, sunken family room with fireplace, living room which could double as a dining area, gourmet kitchen with Quartz counters, extra large island, stainless steel appliances, spacious pantry with custom built in natural birch shelving & drawers, wet bar area, separate laundry with access to the garage & engineered brushed finished American hickory flooring through-out.The second floor offers a large primary bedroom with stunning 3 piece ensuite & spacious walk in closet with Italian melamine built in cabinetry, 2 bedrooms and a separate 3 piece bath.The beautiful backyard can be accessed via 2 separate sliding glass doors directly to private sun decks overlooking the pool.The secondary suite offers a private separate entrance, open concept living, dining & kitchen, spacious bedroom, separate laundry & 3 piece bath. Perfect home for a multigenerational family or income property with the present AAA+++ professional tenants ($2000/month) in the secondary lower suite. Pre home inspection is available.Roof 2017, A/C 2020, Pool Liner May 2022, Pool Safety Cover 2021 **** EXTRAS **** 200AMP service in house, 60AMP in garage for electrical rough in for a future Level 2 charging station. More information provided in the document section for your Realtor. (id:44788)
Royal Service Real Estate Inc.
953 Highland Rd
Smith-Ennismore-Lakefield, Ontario
Welcome to 953 Highland Rd - Custom built 2 Storey home with a wrap around porch sits nicely on a hill overlooking Chemong Lake. Main floor living area is bright & spacious with hardwood floors. Lg kitchen & Dining area leads out to an expansive deck that features a new gazebo & plenty of room for entertaining. Main Floor has a laundry room, a 2 pc bath &bonus room currently being used as a playroom that could be used as a home office. Primary Bedroom has incredible lake views, 3 pc ensuite bath & walk in closet. 2 large additional beds upstairs have spacious closets and 1x 4pc bath upstairs. The finished basement has a large family room, a bedroom, lots of storage and is roughed in for a 4th bathroom to complete the basement. Attached 2 car garage is heated. Tucked quietly away near Jones Beach in Bridgenorth and is close to all shopping, schools and trails. (id:44788)
Ball Real Estate Inc.
113 Victoria Beach Rd
Cramahe, Ontario
Welcome to 113 Victoria Beach Road, a stunning waterfront property where tranquility is found. Tucked away on the shores of Lake Ontario, this home offers breathtaking views, a beautifully landscaped/fenced yard and plenty of room to entertain in a private setting. The interior presents an open concept design with vaulted ceilings connecting the kitchen, dining and living space. With four bedrooms, there is more than enough space for family and guests. This home offers a multitude of different uses; from a summer retreat, to a year round residence. Don't miss your chance to own this piece of paradise that would instil a sense of peace and calmness in any buyer. (id:44788)
Royal LePage Proalliance Realty
1110 Old Goulais Bay Rd
Sault Ste. Marie, Ontario
This cape cod gem sits on top of the city with over 6000 square feet of living space and nearly 3 acres of property to spread out and enjoy all year long. There are 4 bedrooms on the 2nd level, 1 on the main level (currently an office), 1 on the lower level and 1 in the separate apartment over the garage. The primary is a large suite with double doors, jetted tub, large walkthrough closet and full ensuite. Walk-in closets are also featured in 2 of the other 3 bedrooms on this level so no one misses any space. The main level has a very large kitchen with Island, and plenty of prepping, cooking and cabinetry space, a separate dining room, laundry, sitting area plus a bedroom (or office). The showstopper is the great room with an expansive play space for pool or ping-pong, wet bar, massive gas fireplace, surrounded by windows and patio doors to let all the sunshine in! There is also a sauna and spacious main floor bath on this level. The basement has 2 entrances, an additional recroom, bedroom, workshop, cold room and half bath roughed in for an additional shower if needed. Above the attached garage is a separate apartment to use to rent out or as an in-law suite. There is a detached heated 24x28 garage, turn around drive and nearly 3 acres of cleared and wooded outside space. Heated by propane forced air furnace, cooled by central air, a drilled well with newer filtration system and a 400 amp service round out the incredible features of this home. If you are looking for space, you need to visit this home! (id:44788)
Century 21 Choice Realty Inc.
71 Oakhaven Place
Ancaster, Ontario
Welcome to 71 Oakhaven Place, centrally nestled in the upscale "Forest Hill" enclave of homes in Ancaster. Revel in this bright and spacious executive brick and stone end unit with pristine landscaping. The foyer immediately opens to 9' ceilings in the open concept main floor living space with a beautiful blend of hardwood and ceramic flooring. Enjoy the abundance of light filtering into the living room as you entertain guests by the gas fireplace, or step out to the balcony from the dining room while sipping a beverage to overlook the tranquil green space. Creating your favourite menu is easy in this kitchen that boasts granite countertops and stainless appliances, including a gas range, fridge, microwave and dishwasher. A powder room, laundry room with pantry, and inside access to the 2-car garage complete the main floor. Upstairs, find a wonderfully spacious primary bedroom with 4-pc ensuite and double closets, 2 additional bedrooms and a 3-pc bath. The recently renovated lower level features another 3-pc bath, wet bar, den that is perfect for a guest bedroom, and rec room that walks out to the covered backyard patio with beautiful private views. This lovingly maintained unit will not disappoint. Book your showing today! (id:44788)
RE/MAX Escarpment Realty Inc.
178 Doon Mills Drive
Kitchener, Ontario
First time offered for sale! Large executive 2 storey home on a premium 57 ft wide corner lot nestled along the serene and sought after Doon Mills Drive in Kitchener sits this beautiful 4 bedroom, 2.5 bathroom with double garage. Quality workmanship and pride of ownership is evident throughout the property. The main floor has a seamless flow to it, from the inviting entrance to the gorgeous eat-in kitchen with island, stainless steel appliances and easy access to deck and fully fenced in backyard, makes it perfect for families and entertaining. Completing the main floor is the adjoining living room with gas fireplace, comfy sitting room, large dining room, a 2 piece bathroom and a laundry room/mud room with inside access from the garage. Gorgeous stairwell leading to the spacious second floor with large primary bedroom equipped with a 4 piece ensuite bathroom and walk-in closet, 3 other good sized bedrooms and a 4 piece main bathroom. The unfinished basement is calling for your creativity. Residents enjoy easy access to a variety of amenities, including parks, schools, shopping centres, recreational facilities and close proximity to highways. Don't miss the opportunity to make this home yours!! (id:44788)
Royal LePage Nrc Realty Inc.
2110 Headon Road, Unit #25
Burlington, Ontario
Headon neighbourhood, this rarely offered, totally renovated unit is nestled in a quiet sought after enclave of townhomes. This Upper Level Stacked town, drenched in natural light with generous sized 2 bedroom, 2 bathroom, open concept unit has been done with beautiful finishes, fixtures, quartz counter tops, vinyl flooring, freshly painted throughout, the beautiful walk-out deck from the living room with cozy gas fireplace undoubtedly is sure to win you over with views of the gorgeous wooded scenery while listening to the running stream, with virtually no neighbours behind you for utmost privacy. The single car garage w/inside & loads of visitors parking is just perfect for empty nesters, investors, first time buyers. (id:44788)
RE/MAX Escarpment Realty Inc.
3243 New Street, Unit #1a
Burlington, Ontario
Beautifully maintained BUNGALOFT SEMI located in small enclave in prime south Burlington location. Main floor features open concept floor plan with soaring ceilings, ceramics and hardwood throughout. Kitchen offers newer stainless appliances including gas stove and breakfast bar. Dining area flows into the living room featuring gas fireplace and walk out to rear yard. Bonus main floor primary bedroom with 4-piece bathroom. On the second floor you will find two additional bedrooms, 3-piece bath and spacious loft ideal for home office or space for the kids Fully finished basement with additional storage and large laundry room. Close to highways, the lake, downtown and amenities galore. A unique offering and a must see! (id:44788)
RE/MAX Escarpment Realty Inc.
620 King Road
Burlington, Ontario
Indulge in luxury at this exceptional residence! Strategically positioned in a highly sought-after neighbourhood in South Burlington this home is just a short walk from downtown and the Burlington Golf and Country Club. This meticulously crafted home spans over 4500 square feet, showcasing timeless charm and unparalleled craftsmanship. Offering 4+1 bedrooms and 7 bathrooms, it seamlessly combines sophistication with comfort, catering to the refined homeowner. The gourmet kitchen, equipped with high-end Fisher & Paykel appliances and a Wolf 6-burner stove, is a haven to those with a passion for cooking. The open-concept layout effortlessly transitions from intimate family dinners to grand formal gatherings in the dining room. The primary suite serves as a sophisticated retreat, featuring spa-like ensuite bathrooms for both partners and an exquisite dressing room. Generously sized additional bedrooms, each with its own ensuite bathroom and walk-in closet, further enhance the allure. The expansive finished basement, complete with a full kitchen, living space, bedroom, and bathroom, offers versatility and is ideal for an in-law setup. A superb mudroom leads to the 3-car tandem garage, ensuring ample parking. The entire yard is equipped with a full irrigation system, and newly added gazebo out back, perfect for entertaining. Experience the seamless blend of luxury and functionality firsthand! First charge vendor take back mortgage available. Don’t be TOO LATE*! *REG TM. RSA. (id:44788)
Exp Realty
35 Alexandra Avenue Unit# 105
Waterloo, Ontario
This stunning condo will leave you breathless with its tasteful implementation of modern luxury. Nestled in a building that once housed the historic Alexandra Public School in 1923, this property has been meticulously restored in recent years, blending tasteful updates with its original charm to become one of the most coveted luxury condos right in the heart of Uptown Waterloo! Discover approximately $80,000 worth of recent upgrades that have elevated this home to dream status for one fortunate buyer. It includes a stunning eat-in kitchen with black stone countertops, black appliances and cabinetry and with brass hardware and faucet, making the kitchen a true visual delight. The kitchen leads into to a spacious living room, with plenty of windows, natural light, custom shutters and remote control blackout blinds, allowing for an array of uses and ambiances, both for entertaining and for your own enjoyment. Smart lighting dimmable pot lights are available throughout the home! The home includes 2 bedrooms and 2 fully renovated bathrooms, with high end Carimali rainfall showers and fixtures, floating vanities and tasteful tile work. The primary bedroom is spacious with plenty of built in storage and with an ensuite bathroom with heated flooring. The second bedroom includes a cozy nook, perfect for working from home. The unit also offers in suite laundry and a spacious area in the back for extra space. If all of this wasn’t already enough, this home offers you an extremely rare 4 parking spots (2 which are covered garages) for your exclusive use plus it also includes a storage locker! This home boasts an unbeatable location in the heart of Uptown Waterloo, just steps away from Waterloo Town Square, a variety of amenities including restaurants, parks, trails, coffee shops, hotels, and vibrant nightlife. Additionally, easy access to the LRT makes commuting effortless. Nearby are excellent schools like KWCI and Resurrection Catholic as well as the Google Breithaupt Campus. (id:44788)
RE/MAX Twin City Realty Inc.
12 Algonquin Trail
Coldwater, Ontario
Make Sugarbush your next home! This beautifully maintained 4 bedroom raised bungalow sits on over half an acre of mature trees with a level front lot. The upper level boasts an open concept living and dining area with large windows and a fantastic view. Cozy up by the wood fire and enjoy all that nature has to offer! Newly renovated kitchen includes durable stainless steel appliances and butcher block counter tops. A renovated bathroom and two of the bedrooms round out the upper level. In the lower level, you'll find a spacious entry with double wide closet, two additional bedrooms and bathroom. Keep yourself organized with a spacious laundry room, utility room and a bonus storage room with a door to the massive 16 x 40 deck. Perfect for the outdoor enthusiast, this property is in close proximity to endless hiking and snowshoe trails, Horseshoe Valley Ski Resort, Sweet Water Park, Vetta Nordic Spa, and so much more. With quick access to Barrie and Orillia, you can’t beat this location! **Seller has permits and drawings for detached garage with loft space!** (id:44788)
Sutton Group Incentive Realty Inc. Brokerage
196 Rodney Street
Waterloo, Ontario
This home has been updated from top to bottom with energy efficiency, longevity, and functionality in the forefront of every decision. The open-concept kitchen has a stunning L-shaped quartz breakfast bar that’ll catch your eye the moment you walk in. This fully upgraded kitchen has everything your heart would desire and more. From the glass and metal backsplash to the undermount lighting no detail has been missed. There is a private deck area with a gazebo right off the kitchen. Open to the kitchen is the gorgeous living room with a gas fire place complete with built-in cabinets and a striking wood feature mantel. This space floods with sunlight from all sides. Down the hall offers a comfortable living space. Accompanying the bedrooms is a beautifully renovated bathroom, complete with modern fixtures and finishes that add a touch of elegance and functionality to your daily routine. Off the side door and down the hardwood stairs you will find the basement suite featuring a recreation room that includes a dry bar and another impressive gas fireplace set against a feature wall with a rustic mantel. This level also houses a large bedroom, a full bathroom, a laundry room, and a kitchenette, making it ideal for extended guests. Some of the features that will make you swoon are the heat handler offering the home and garage efficient and comfortable hot water heat, the Evaporator Coil AC, and the indirect water heater. Most of the wiring and plumbing has been replaced throughout the home. Upgraded insulation, updated windows & doors. For those who run a small business or need serious workshop space the steel cladding garage/shop equipped with a large bay door and a urinal will be your happy space for years to come. This setup is a dream with Roxul insulation, a 2 x 6 structure, a full foundation, and comfortable in-floor heat. Situated a short walk to Elizabeth Ziegler Public School, the Bridgeport plaza, and all the shops and restaurants in Uptown Waterloo. (id:44788)
RE/MAX Solid Gold Realty (Ii) Ltd.

