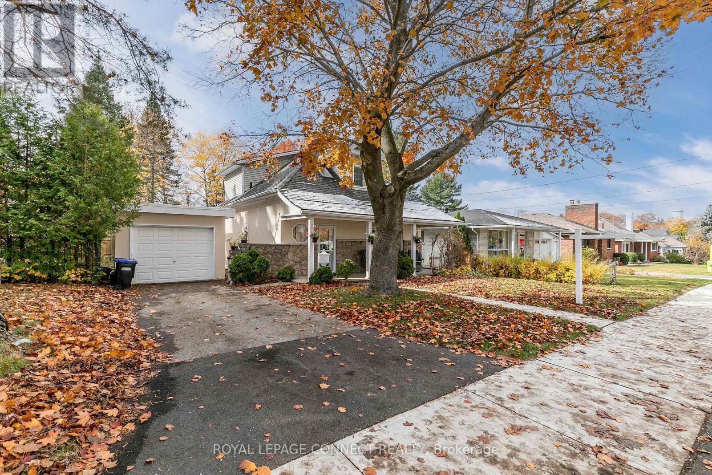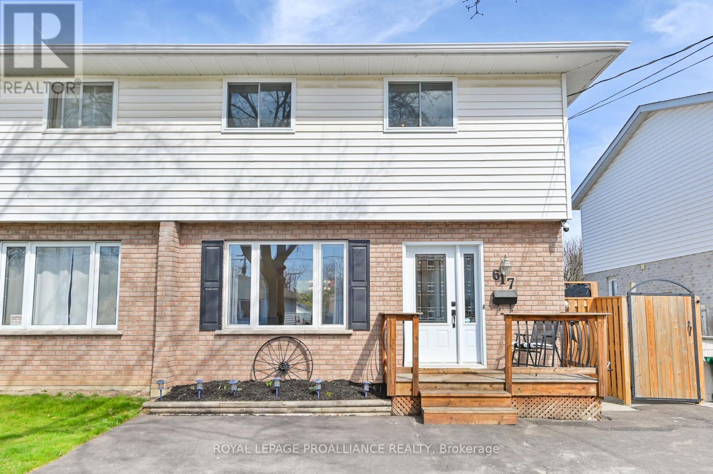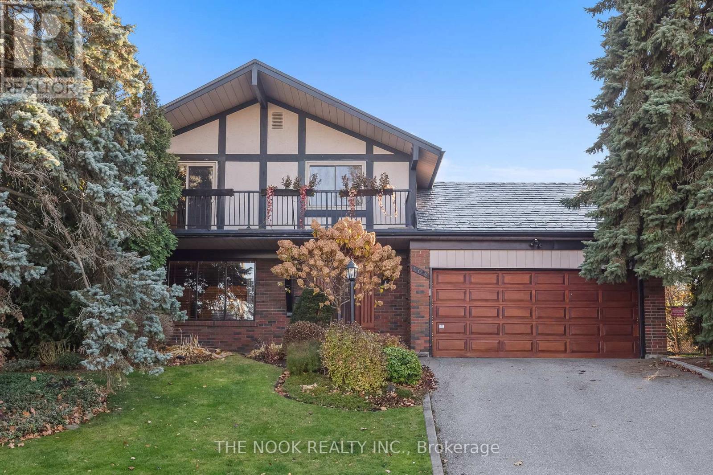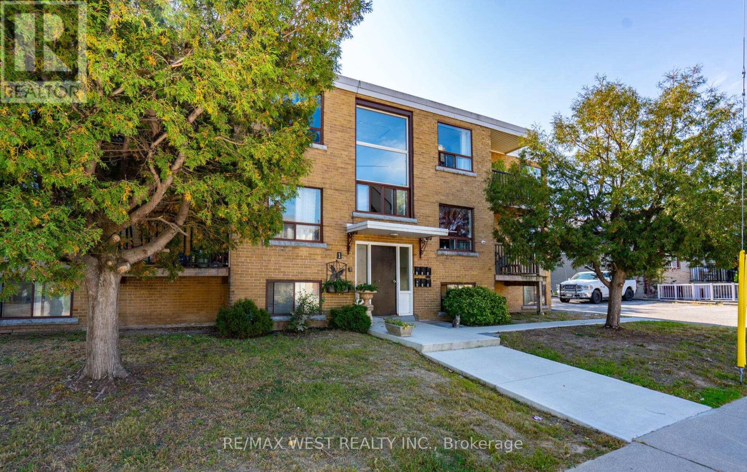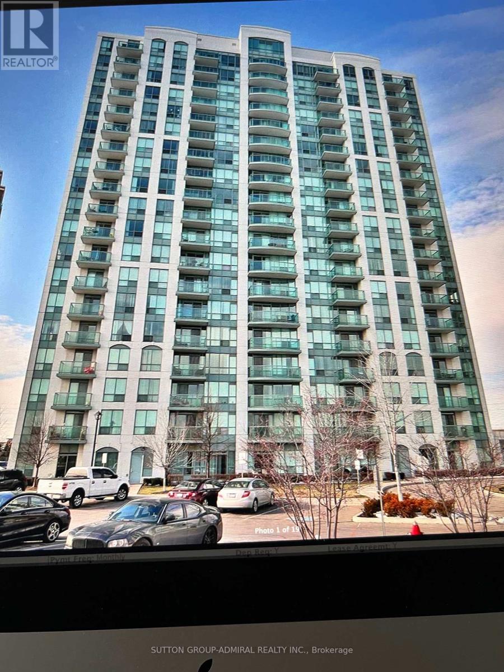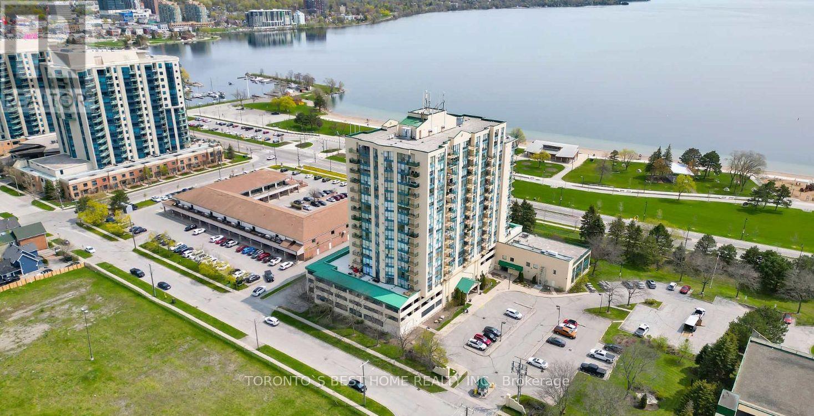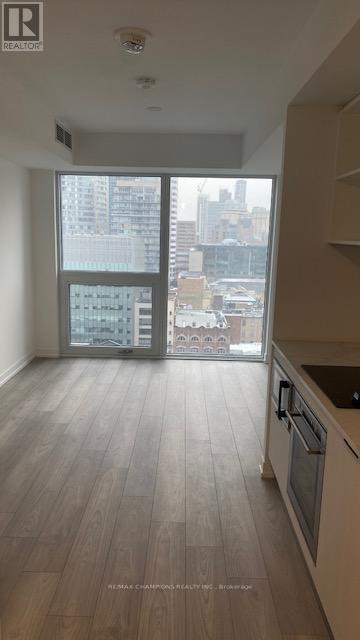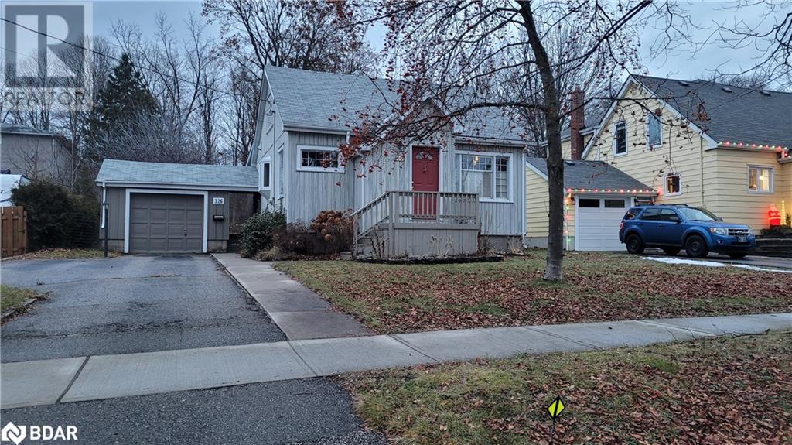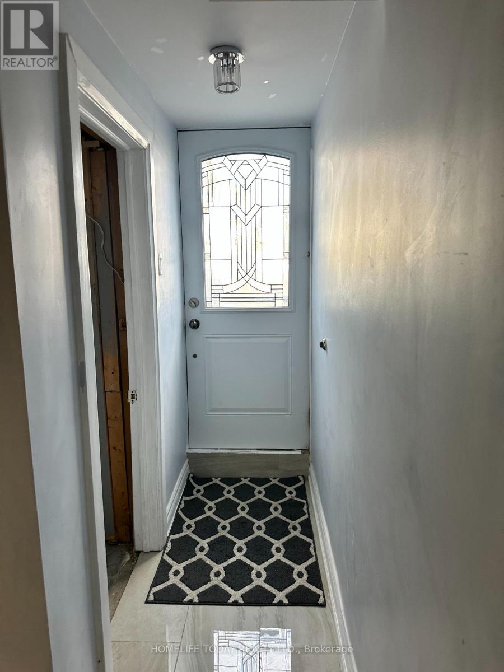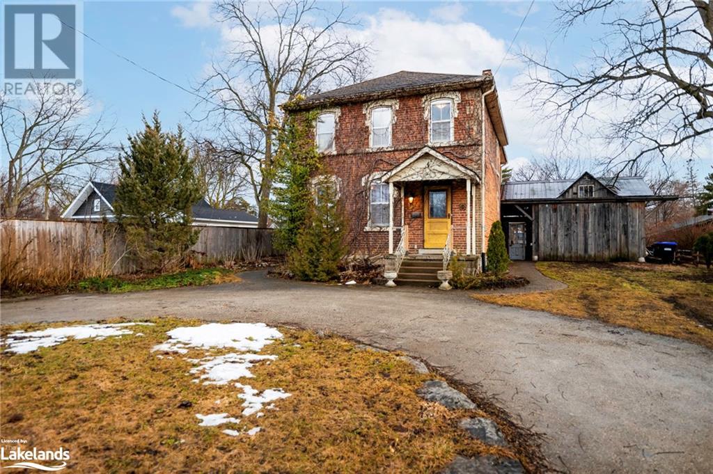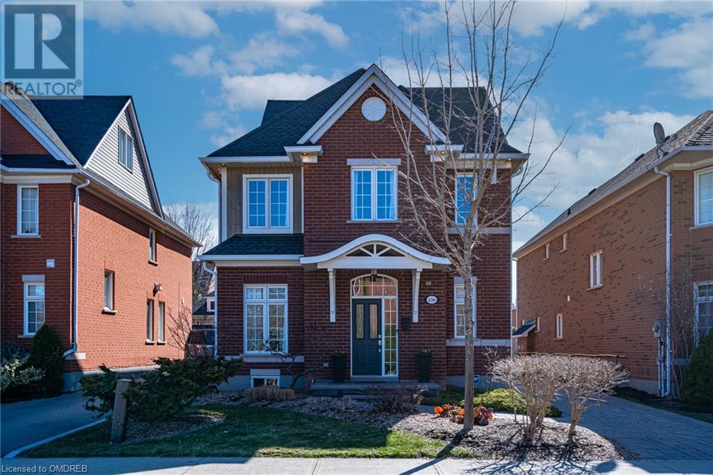342 Seventh St W
Midland, Ontario
WELCOME to your new home located in the Desired area in the west side of Midland! As you go through this warm and inviting home your heart will be captured with the charm and character that a century home can offer. This home has been lovingly maintained by the same owner for 52 years. This home features hardwood flooring throughout, laminate in the Kitchen, 9.2ft ceilings, beamed ceilings in the Living Room and Dining Room, and french doors with original glass knobs. The spacious formal Living Room/Parlour invites you to enjoy the streetscape through your large bow window. A generous sized Dining Room flows through to the bright sunroom providing a serene and relaxing view of the deep backyard. Perfect for family gatherings, or just morning coffee. In the evenings, enjoy the gas fireplace in the comfort of the open concept Family Room. The single car garage conveniently has drive through access to the yard. Shingles 2014, Furnace 2016, CAC 2016. This home will not disappoint you! **** EXTRAS **** Convenient location: close to downtown, shopping, walking distance to Little Lake Park, schools & amenities.This is an ESTATE SALE. Property and chattels sold AS IS. No Probate clause needed. No Survey. (id:44788)
Royal LePage Connect Realty
617 Front St
Quinte West, Ontario
Attractively updated main level with new kitchen and updates everywhere; lighting, flooring, windows & doors!! Upstairs freshly carpeted stairs lead to an updated 4 piece bathroom, 2 good-sized bedrooms & a large primary bedroom with 2 double closets. Brand new in-law-suite/granny flat in the basement, attractively finished with 4 piece bath, shared laundry facilities, 1 bedroom, kitchen & bright living/dining space; perfect for multi-generational living complete with private side entrance. Your backyard includes a lovely covered porch with privacy walls, 3 steps down to a generous sun deck and large above ground pool. Attractive garden shed with its own cute deck. Lots of perennial gardens with the spring mulching all done; Rose of Sharon trees along the fence. Lots of storage under the deck. Fully fenced yard for pets & young children. Parking for 3 cars. The utilities and taxes are reasonable and make the monthly carrying costs affordable. Don't miss out on this fantastic property! (id:44788)
Royal LePage Proalliance Realty
103 Orchard Crt
Whitby, Ontario
This Checks all the Boxes!! Gorgeous Family Home, Amazing Vibe, Dreamy and Expansive Chef's Kitchen, Incredible Community, and Privacy Galore! What more could you be looking for?!? Come and See this Incredible 4 Bedroom House Set on a Premier Court in Mature Downtown Whitby. The Custom Wood Millwork Throughout the Entire House, Wood Burning Fireplace, Wood Ceiling Beams and Custom Tray Ceiling in the Main Floor Family Room make you feel like you're in Swiss Ski Chalet. The Huge Chef's Kitchen is straight from a magazine with a 36"" 6 Burner Wolf Stove, SubZero Fridge, Miele Dishwasher, Built-in Microwave and Bar Fridge and a massive Granite Counter Island. The 4 Bedrooms are full of Custom Built-In Cabinets With One Bedroom Currently being Used as a Massive Walk-In Closet for the Primary. Fully Finished Basement with Custom Wood Bar and 3 Pc Bathroom! Come, See, and be Amazed! This is everything you and your family have been dreaming about! **** EXTRAS **** Steel Roof, Brand New (2023) Furnace, Alarm System and Ring Camera's,, Central Vac, Rain Bird Yard Sprinkler, Main Floor Ceiling Speakers. (id:44788)
The Nook Realty Inc.
1 Bexley Cres
Toronto, Ontario
Great Opportunity To Own this Six Plex. Four 2-Bedroom Units & Two 1-Bedroom Units. Large units, All With Open Living/Dining Room Concept. Nice large side parking lot.. Well Maintained Building. A Short 10 Minute Bus Ride To Jane Station. **** EXTRAS **** 1 Washer 1 Dryer (both coin operated), 6 Fridges, 6 Stoves. One Hot water tank.s (id:44788)
RE/MAX West Realty Inc.
#307 -4850 Glen Erin Dr
Mississauga, Ontario
Location, location!! In the Heart of Erin Mills.. Walking distance to Plazas, Banks, Hospital, Schools, Public transportation.Nice, Bright Sunny 2 BRMs, 1WRs unit with unobstructed South View..Modern Kitchen with Granite Counter top. Hardwood Floor through, Split BRMs, open Concept. Very practical Layout. Close to HWY 403, 401, 407, QEW, Go Train Station. Outstanding Amenities in 2 Story Facility: pool, Hot Tab, Party Room , Billiard. (id:44788)
Sutton Group-Admiral Realty Inc.
#407 -65 Ellen St
Barrie, Ontario
Welcome To Marina Bay Condos! Oversized One bedroom Lakefront Condo Perfectly Laid-Out with Southeast Exposure Views, One Parking Included. The Amenities Include A Lovely Heated Pool, Sauna, And Hot Tub. Fitness Centre, Guest Suite And Party Room. Centennial Beach And The Board Walk Is Across The Road. Walk To Shopping, Fine Dining And More! **** EXTRAS **** Fridge, Stove, B/I Dishwasher, Washer & Dryer, One Parking, All Elfs, All Window Coverings, Walk In Closet, 6-8 Months Rent Term - $2500.00Per Month, Plus Hydro. Water Is Included. This Is A Non-Smoking Building (id:44788)
Toronto's Best Home Realty Inc.
#1808 -82 Dalhousie St
Toronto, Ontario
BRAND NEW LUXURY STUDIO UNIT IN THE HEART OF DOWNTOWN (CHURCH/DUNDAS).FUNCTIONAL LAYOUT WITHBEAUTIFUL LAMINATE FLOORING THROUGHTOUT, FLOOR TO CEILING WINDOW.MODERN UPGRADED KITCHEN AND LARGEBATHROOM.JUST STEPS AWAY FROM TORONTO METROPOLITAN UNIVERSITY,TTC, YONGE SUBWAY LINE,DUNDASSQUARE,EATON'S CENTRE,ST. MICHEAL'S HOSPITAL AND MANY MORE AMENTIES AROUND THE AREA, COME AND HAVE ALOOK THIS BEAUTIFUL LUXURY STUDIO. **** EXTRAS **** B/I FRIDGE,ELECTRIC GLASS COOKTOP,S/S OVEN, B/I DISHWASHER , B/I RANGE HOOD AND MICROWAVE ,STACKEDWASHER & DRYER, WINDOW COVERINGS TO BE PROVIDED BY THE LANDLORD BEFORE POSSESSION. (id:44788)
RE/MAX Champions Realty Inc.
326 Harvie Street
Orillia, Ontario
Welcome to 326 Harvey st where Centrally Located 1.5 Storey Home On Large 58 X 243 Ft Lot With Natural Gas Heating (Forced Air) And Central Air. This property offers Main Floor Bedroom With 2 Pc Ensuite. Hardwood Flooring In Living And Dining Room. Short Walk To Downtown And Grocery And Lcbo,everything is just Up The Hill. Large backyard provides lots of peaceful privacy for your family. The basement is great for storage. looking for a long term family. Tenant pays all utilities. Available immediately (id:44788)
Royal LePage First Contact Realty Brokerage
#bsmt -20 Phillip Ave
Toronto, Ontario
Spacious 2 Bedroom, 2 Full Bathroom Basement Apartment for Lease in Scarborough, Enjoy ample space in this well-designed apartment, featuring two bedrooms and two full bathrooms, providing comfort and privacy. The kitchen is equipped with modern appliances, including a refrigerator, stove and dishwasher, One driveway parking spot is available for residents, Tenants are responsible for 40% of utilities, Use Of Fridge, Stove, range hood, dishwasher, all window coverings and light fixtures. **** EXTRAS **** Use Of Fridge, Stove, Range Hood, Dishwasher, All Window Coverings And Light Fixtures. (id:44788)
Homelife Today Realty Ltd.
Century 21 Innovative Realty Inc.
#227 -15 Northtown Way North Way
Toronto, Ontario
Luxurious Tridel Condo Located In The Heart Of North York! State Of The Art Building Facilities :Indoor Swimming Pool, 24 Hour Concierge, Roof Top Garden, Tennis Courts. Minutes To Subway/TTC, Underground Access To 24 Hr Metro Supermarket, Shops, And Theater. Enjoy Carefree Living In This Professionally Managed Executive. 1 Bedroom Plus Den Suite Featuring A Spacious Floor Plan, Open Concept Design, Gourmet Kitchen With Full Size Appliances And Breakfast Island, Spa-Like 4Pc Washroom, Hardwood Throughout, Nicely Sized Bedroom With Plenty Of Closet Space, Separated Den With Perfect For Office, Utilities/Parking/Locker Included. **** EXTRAS **** Fridge, Stove, Dishwasher, Microwave, Washer, Dryer **Utilities: Included (Heat/Hydro/Water) **Parking: 1 Included **Locker: a locker room in same floor right beside the unit. (id:44788)
Red Rose Realty Inc.
36 Ninth Street
Collingwood, Ontario
Welcome to your new forever home. This charming century home boasts timeless elegance & updated modern elements with hardwood floors, over 12-inch wood baseboards, solid wood doors, glass door knobs, high ceilings, crown molding throughout the main floor & an updated kitchen & bathrooms. The large windows adorned with oversize wood trim flood the space with natural light, creating a warm and inviting atmosphere. Come see for yourself the many incredible historic features that could not be replicated with today's building materials. This property offers versatility with two kitchens, presenting the opportunity to create a separate residence upstairs - perfect as an AirBnb or for multi-generational living. 3 total bedrooms and 3 bathrooms offer space for the whole family. Oversized lot with detached workshop & fully fenced yard with amazing tree coverage in the summer providing incredible privacy. Don't miss your chance to own a piece of Collingwood's rich heritage combined with all the modern comforts to make you feel instantly at home. Conveniently located steps from downtown Collingwood, enjoy easy access to the vibrant amenities, shops, and restaurants the area has to offer. Visitors from around the world enjoy Collingwood's skiing, spas, golfing & more. (id:44788)
Exp Realty
436 Doverwood Drive
Oakville, Ontario
Beautifully renovated & spacious, River Oaks gem offers over 2600 sq ft of luxurious living space across three storeys. Situated in a family-friendly neighborhood, this Carriage Home boasts a double detached garage plus parking for 4+ cars. Approach the home via a charming stone walkway, surrounded by landscaped gardens featuring a stone driveway & patio. Inside, the open concept main floor layout creates an inviting atmosphere perfect for both daily living and entertaining. The foyer provides a stunning view of the entire main floor. Step up to the bright Living Room, while the Dining Room & Family Room are divided by a cozy double-sided fireplace with a granite surround. The Family Room seamlessly integrates with the Custom Aya Kitchen, featuring built-in stainless steel appliances, soft white cabinets, black granite counters & separate island with breakfast bar overlooking Fam Rm. Dark hardwood flooring & tiled area, pot lights & crown moulding adorn the main floor, adding to its elegance. Hardwood staircase with wainscoting add to the warmth of this home. Upstairs, the bedroom level comprises three bedrooms & two full baths. Primary bedroom, situated at the front of the house, boasts oversized windows, walk-in closet with organizers & ensuite bath complete with a soaker tub, separate glass shower with wall jets & double vanity. Modern renovated main bath with glass shower, shared by the other two bedrooms. Hardwood floors & crown moulding continue throughout this level, which also features a convenient laundry area. Additional highlights include a third-floor loft with skylights, offering versatile space for an office, recreation room, or additional bedroom. The unspoiled basement presents an opportunity for further customization. Recent upgrades include a new HVAC/HRV system and eavestroughs installed in 2023. Outside, entertain guests in the private backyard, complete with a hook-up for a gas BBQ. Don't miss the chance to call this stunning residence home! (id:44788)
Royal LePage Realty Plus Oakville

