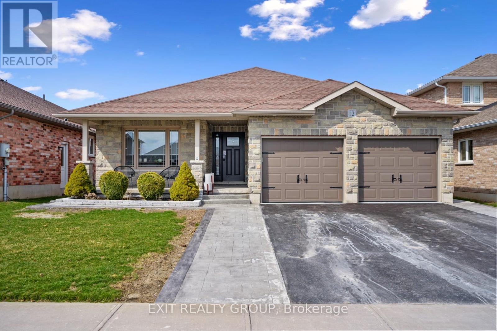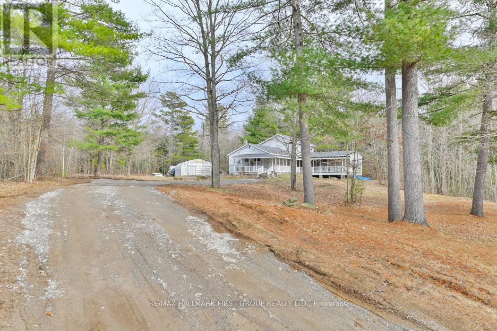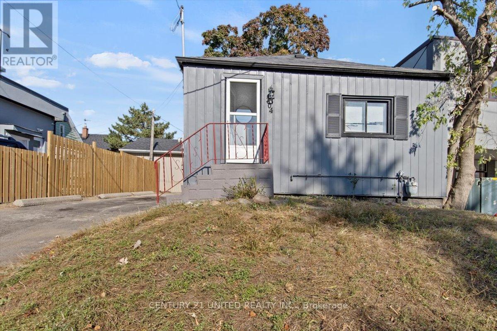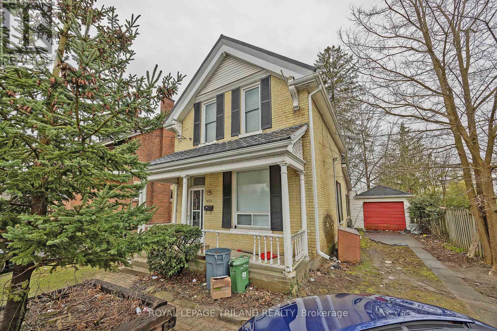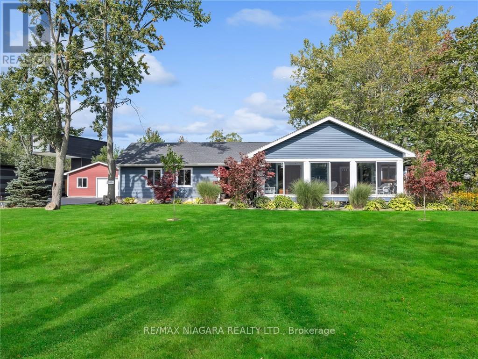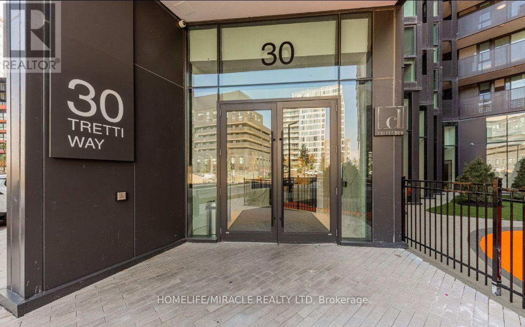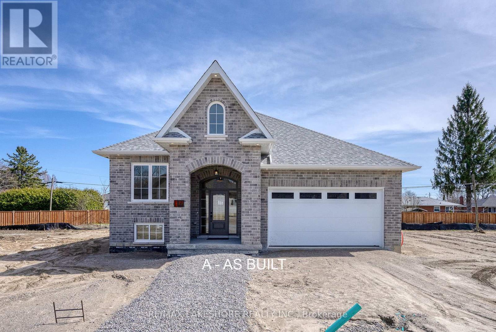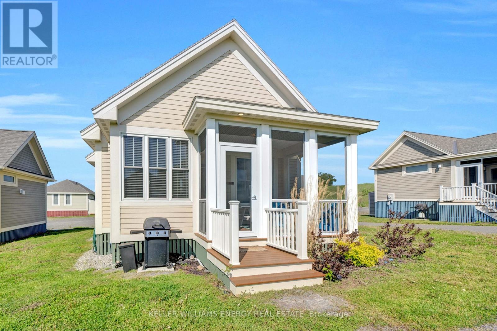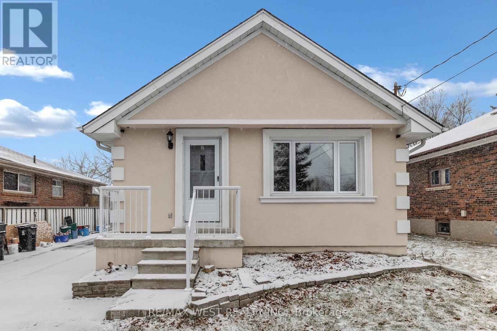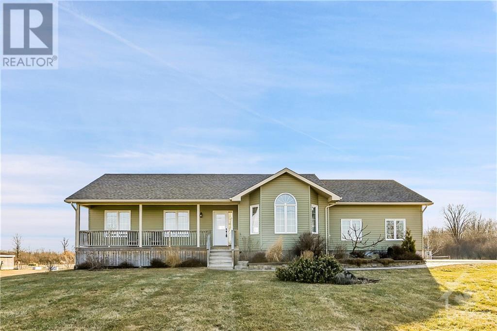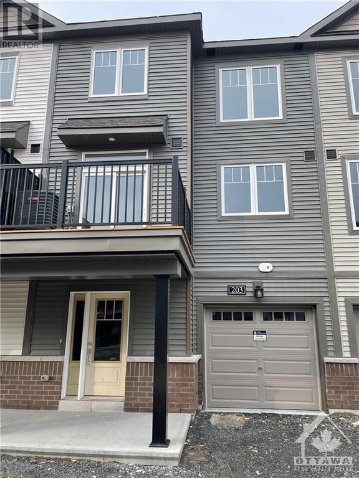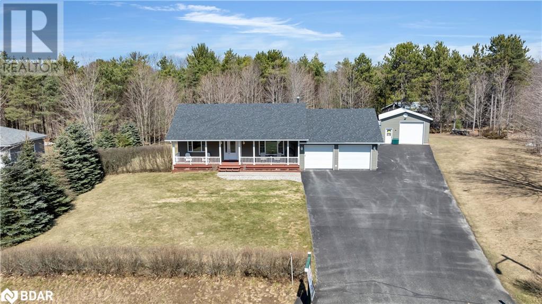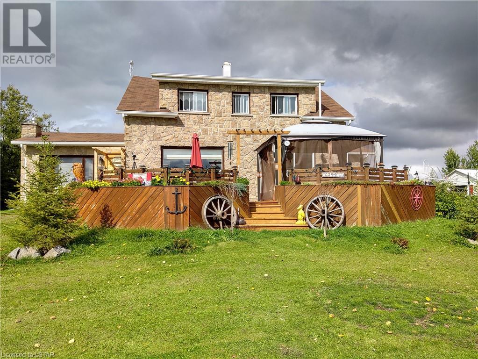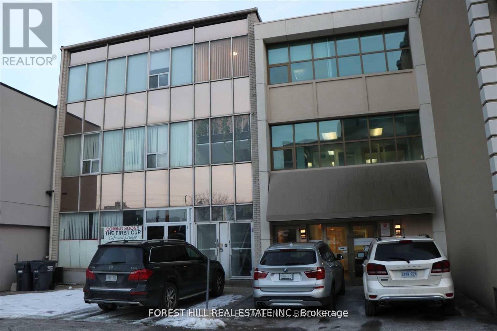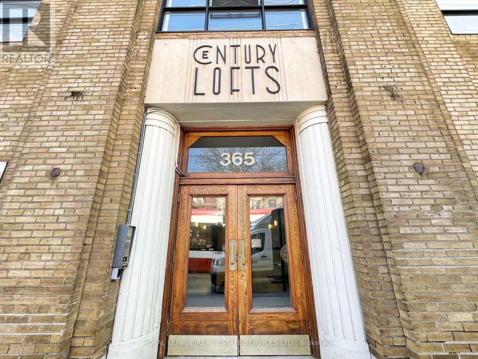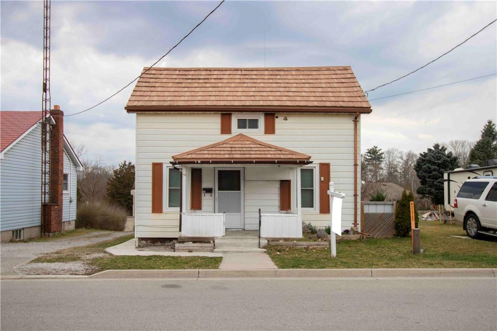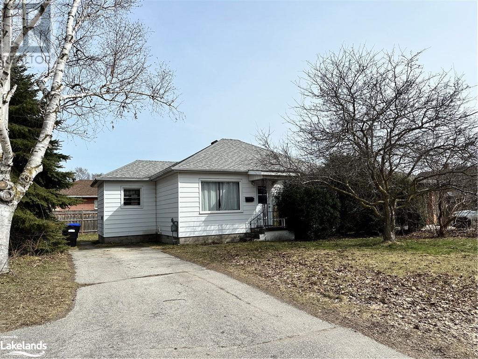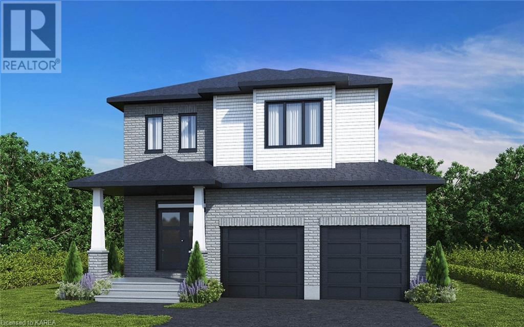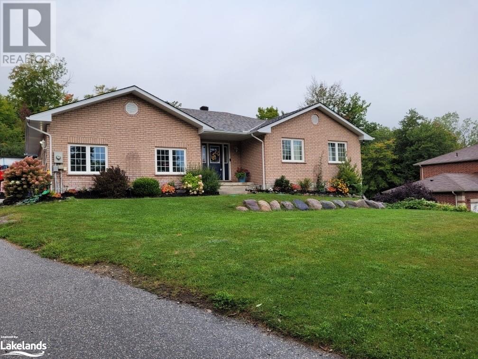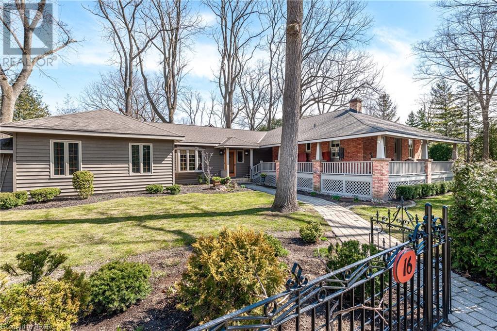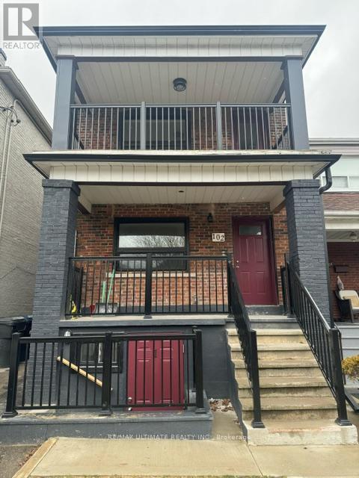12 Vertis Crt
Belleville, Ontario
Introducing 12 Vertis Court, a modern and inviting abode perfect for comfortable living. Boasting a separate side entrance for added privacy, this newly constructed home offers a seamless blend of luxury and convenience. The shared laundry facilities, though semi-private, ensure practicality without compromise. With parking space for two vehicles on the driveway. Step inside to discover high-end finishes throughout, including quartz counters and custom kitchen with a spacious granite island. This gem is just three years young, promising contemporary living at its finest. At a rental rate of $2200, inclusive of utilities and internet, seize the opportunity to call this exquisite property home. (id:44788)
Exit Realty Group
386 Queensborough Rd
Tweed, Ontario
Looking for Peace & Quiet? Well here it is-Must See this gorgeous 3.3 ACRE Country Setting with no close neighbours. Nice lot with mature trees & trails. Lovely Home with large wrap around front porch. Spacious open kitchen & dining area w/nice bay window overlooking rear yard plus garden doors leading to front porch for entertaining. Nice large kitchen w/ample cabintry & granite countertops. Main floor 3 Pc bath with jet tub, double sinks & granite counters. Fantastic Three Level Split layout. Formal second living room on lower level with unique family, could be used as extra bdrm or in-law suite as it features a walkout to covered deck. Options for additional income or home office/business. 2nd Floor has two good sized bedrooms, Primary has 3 pc ensuite bath. A car enthusiast will love the detached 28x25ft Quonset building, complete with concrete floor, fluorescent light & ceiling fan. Additional over head door for rear access to addtional concrete pad for storage area or place to work on vehicles and toys. Addtionally comes with barn for extra storage for ATV's or motorcycles, tractors, tools. Beautiful treed property has a small campfire area perfect for entertaining & cook outs! This fanstastic property is located on a paved road, 10 mins to Village of Tweed or Madoc. Off Highway 7 2 hours to GTA or Ottawa. Many recent updates include propane furnace 2021, PEX plumbing from utility room to kitchen in 2023. Breaker Panel 2023. Lots of house for the Money-Come & View Today! (id:44788)
RE/MAX Hallmark First Group Realty Ltd.
204 Bond St W
Oshawa, Ontario
***LOCATION***LOCATION***LOCATION*** Move-in ready! Act Now! Welcome to your new home. Property is close to all amenities, transit, shopping, restaurants. Close to Durham College, Ontario Tech University and Trent University. Basement is finished with a side door entrance, 3 piece Bathroom and Great Room with built in cupboards and sink, additional Sitting Area. Main floor has Living Room, Kitchen, 2 Bedrooms and 3 piece Bathroom. (id:44788)
Century 21 United Realty Inc.
1053 Richmond St
London, Ontario
Location. Location. Prime location close to University gates. This is an ideal student rental withfive bedrooms on main and second. Two kitchens - main and second. Laundry in lower. Appliances included. Detached garage and private drive for parking. Fully leased May 1, 2024 to April 30, 2025. (id:44788)
Royal LePage Triland Realty
880 Edgemere Rd
Fort Erie, Ontario
This is the perfect home for the weekend or as year round residence. This refinished home (from the bottom of the basement to the peak of the roof) offers great views, a large lot, space for family and friends, and the comfort of a home well constructed. Comes with a second garage (26'x38' - 100 amp), property holds excellent potential for a lot severance or second ancillary home. It is located a quiet one way street but close to all amenities one may need.**** EXTRAS **** Lots of storage throughout. House has been expertly rebuilt and lovingly restored. Located right next to the Friendship Trail. (id:44788)
RE/MAX Niagara Realty Ltd.
#3609 -99 Broadway Ave
Toronto, Ontario
Enjoy Luxurious 2 Years New Large 2 Bedroom South west Facing Unit (695Sq.Ft+130 Sq.Ft. Balcony) Located At Yonge & Eglinton With Parking and Storage Locker, 2 Baths And 2 Large Balcony, Sun Filled South and west View, Gorgeous Kitchen With Granite And Stainless Appliance, Laminate Floor, Floor to ceiling windows. Walking Distance To New LRT & Subway, Restaurants, Shops, Parks & Schools. Luxury Amenities Include 24H Concierge, 2 Pools, Amphitheater, Party Rm, Basketball Court, Fitness Centre. (id:44788)
Real Home Canada Realty Inc.
#1309 -30 Tretti Way
Toronto, Ontario
Great opportunity to Lease in beautiful 2 Bedroom, 2 Bath Suite at Tretti condos in Clanton park. Top Floor, clear Sw view. Prime Location At Wilson Ave & Trippet Road, Just Steps Away From Wilson subway station. Close To Hwy 401, Allen Rd, Yorkdale Mall, Orfus Rd & More. Community oriented Lively Neighbourhood. Close To Parks, Shopping, Restaurants, & Transit! 1 Parking & 1 Locker Included.**** EXTRAS **** The cabinet Lighting in Kitchen. Upgraded Handhel In Both Showes. window coverings Included for All Rooms. (id:44788)
Homelife/miracle Realty Ltd
19-1000 D'arcy St
Cobourg, Ontario
Recently completed, 19-1000 D'Arcy St. is one of a limited series of detached, architecturally designed bungalows. Built by renowned local builder ""Le Blanc Enterprise"", this attractive residence is located at ""Nickerson Woods"", a quiet cul-de-sac at the north/east edge of the historic and dynamic Town of Cobourg. This singular offering features: a bright open concept plan incorporating a living area w/a gas F/P, a dining area w/walkout, a judicious kitchen layout w/upgraded cabinetry, island and quartz countertops , a primary B/R with 5 pc ensuite and W/I closet, a guest B/R;another bathroom and a laundry room. The bright lower level offers a rough-in for a future bathroom. The garage can be accessed from the front foyer. All in all a wonderful, value-packed house priced to sell; act now before it's too late! NOTE 1: SOME PICTURES ARE VIRTUALLY STAGED PHOTOGRAPHIC RENDERINGS ONLY. Note 2: All Realtors & their clients who enter the site & the subject property do so at their own risk. Note 3: No Commission Payable On (HST) Portion Of Purchase Price Note 4: Buyer To Pay Tarion Warranty Enrollment Fee On Completion Of Transaction. NOTE 5: Taxes Not Assessed Yet. Note 6: Purchase Price Includes (HST)To Qualified Buyers Only, Buyer To Assign(HST)Rebate Back To Builder. Note 7:All Data Is Approximate & Subject To Change W/O Notice, Buyers To Do Their ""Due Diligence"" (id:44788)
RE/MAX Lakeshore Realty Inc.
43 Butternut Lane
Prince Edward County, Ontario
Here are 5 reasons to fall in love with 43 Butternut Ln! ONE: Turn-key cottage experience with all the creature comforts - laundry, furnace, central air conditioning, high speed internet, and all kitchen appliances! TWO: a fabulous setting with sandy beach, walking trails, gym, pools, restaurant, and more. THREE: Property manager can assist with vacation rentals for income opportunity. FOUR: Comfortable spaces perfect for family and friends - two bedrooms, primary with 3 pc ensuite for privacy, a 4 pc main bath, and the loft offers additional sleeping area. FIVE: Spend your summers in the heart of Prince Edward County, explore beaches, parks, breweries, wineries, and excellent shopping and dining! Visit today and you too can Call the County Home for the summer! ** 3 Season Home. Vacant Land Condo. Amenities Included in condo fee includes High Speed Internet, Cable, Telephone, Water/Sewer, Ground Maintenance And Management.**** EXTRAS **** Furniture negotiable for a turn-key opportunity. Resort park manages vacation rentals if desired. (id:44788)
Direct Realty Ltd.
Keller Williams Energy Real Estate
90 Westcroft Dr
Toronto, Ontario
Opportunity Knocks! Beautiful Bungalow on Private Large Lot (50x152), Brick with New Stucco Finish. Everything updated, Move-in Ready, Large Principal Rooms with New Windows, Bright and Sunny, Boasts BN Kitchen Cupboards, BN SS Sink and BN SS Appliances, Granite/Ceramic Floors & Backsplash in Main Kitchen, Bathrooms updated - Large W/O to Back Deck/ Greenspace, Freshly Painted/New Floors throughout, New Heat Pump & Air-conditioned System, Side Entrance to BSMT, Close to all shops. (id:44788)
RE/MAX West Realty Inc.
414240 Bryan's Rd
Evanturel Township, Ontario
Amazing Highway 11 Exposure with this 3+ acre property just outside of Englehart! Currently there is a 1000sqft building, with a small conference room, 2 small offices, a workshop area, unfinished basement. Heated with a electric baseboards and a woodstove. There are is mobile building (32' x24') as well as several sheds. The property has town water and a septic system. This could be a great business location! (id:44788)
Century 21 Eveline R. Gauvreau Ltd.
1289 Rideau River Road
Merrickville, Ontario
Wind your way to this perfect package-a 3 bedroom country bungalow on 6.8 acres with a 3 box stall horse barn and dedicated pastures. The layout of the house is open concept in the main area with a vaulted ceiling and bump out extending the living room space. Kitchen has centre island, black appliances and tiled backsplash. Generous size dining area. The house is carpet free with hardwood flrs on main; tile in baths and foyers. Primary bedroom has southern exposure and looks out to the barn. 3 pc ensuite with walk in shower. Entrance from oversize 2 car garage to mudroom with main flr laundry. Comfortable lower level family room has corner fireplace. Patio door from the dining area. Enjoy the outdoors on the private multi level rear deck overlooking the fields. Pergola with adjustable louvres for shade. Lots of yard for kids and pets. Garden shed, some raised veggie gardens. A short walk to the end of the property on the north boundary. Utilities-propane $2738; hydro $1800 estimate (id:44788)
Coldwell Banker Coburn Realty
203 Attwell Private
Ottawa, Ontario
To be the second to live in this newer 2 bed + 1.5 bath back-to-back 3-storey townhouse w/walking distance to Kanata Hi-Tech Park, schools, transit, shopping malls, and easy access to many golf & country clubs. Ground Flr has laundry area, utilities rm and additional storage space. 2/F features open concept of kitchen, dinning and living areas. Stainless steel appliances, sparkling quartz countertop w/back-splash, a large kitchen island, and plenty of cabinetry. Enjoy the private balcony/deck w/AC and gorgeous view of the neighborhood. The top level (3/F) features 2 bedrooms w/a full main bathroom. Available 1st June 2024 and 24 hrs notice for showings. Rental Application, Agreement to Lease, with Credit Report & income confirmation. Tenant to pay all utilities (electricity, gas, water/sewer, tankless water tank rental), tenant insurance, cable/phone/internet, and remove snow own driveway/lawn. 24 hrs irrevocable on all Offers to Lease. Renting this townhouse your dream home! (id:44788)
Coldwell Banker Sarazen Realty
902 Wallbridge Loyalist Rd S
Belleville, Ontario
Unlock Your Business Potential! Take advantage of this exceptional leasing opportunity offering high visibility and high traffic at one of Canada's largest truck-stop locations (K2 Petroleum's 10 Acre Truck Stop, exit 538 on Wallbridge Loyalist Rd.). Our drive-in bay space is strategically positioned to capture the attention of countless passersby, offering unparalleled visibility and maximum exposure for your brand. Join the ranks of successful businesses thriving in this prime location and drive your business forward. Inquire now for leasing options and elevate your business to new heights! On-site amenities include diesel refueling lanes, EV charging stations, convenience store, truck wash, chrome, tire and truck repair shop, CAT scale, showers, laundry facilities, Tim Hortons and an IHOP restaurant. Drive-in/out 23' X 118' bay with 15' doors, 18' ceiling height. Retail sales or product display area, two offices, washroom, mezzanine storage, direct access from office area to the service bay. (id:44788)
RE/MAX Quinte Ltd.
139 Goldfinch Trail
Tiny, Ontario
A UNIQUE OPPORTUNITY TO OWN THIS CUSTOM BUILT RANCH STYLE BUNGALOW IN THE PRESTIGIOUS NEIGHBOURHOOD OF WHIPPOORWILL TWO. THIS WELL MAINTAINED 3 BEDROOM 2 BATHROOM HOME SITS ON APPROXIMATELY 2 ACRES AND FEATURES ALL THE EXTERIOR AMENITIES ANY WORKING PERSON COULD EVER WANT, INCLUDING A 40' X 20' HEATED SHOP WITH 12 FOOT CEILINGS. THE OPEN CONCEPT KITCHEN AND LIVING ROOM HAS A MODERN FLOORPAN INCLUDING RUSTIC WOOD FEATURES. THE HOME ALSO HAS THE POTENTIAL TO CONVERT THE BASEMENT TO AN INLAW SUITE. WITH A COUNTRY FEEL AND SPACIOUS LOT THERE IS PLENTY TO ENJOY. YOU DON'T WANT TO MISS OUT. CALL TODAY FOR A VIEWING! (id:44788)
Right At Home Realty Brokerage
79 Ste Marie Road
Moonbeam, Ontario
Located in Northern Ontario (Moonbeam) Approx 147 acres of land. 90 acres cleared and workable. Land currently rented out for hay. Renovated 2-story house. On the second floor 4 bedrooms and a full bathroom. Main floor large kitchen, living room, and separate dining room. Additional room with walk-in closet can be used as a 5 bedroom or home office. Big entrance hall with closets and another bathroom. Finished basement with bar. Laundry room, utility room, and cold room. New propane furnace, tankless water heater, central AC/heat pump. Wall electric heaters with thermostats in each bedroom. New electric wiring and plumbing. Detached 3 car heated garage. Also on the property are 2 big storage buildings used for the storage of approx 40 boats in the winter months generating an income of about $15K annually. Part of the land is rented for hay cutting in summer and an additional $3.750 income a year. Property located 5 min drive to provincial park and lake and access to the beaches. Schools, shopping, medical center, community center, golf. Boating, fishing, hunting trails within 15 min drive. The school bus stops at the front of the house. Beautiful and quiet area. Lots of nature and outdoor activities. Perfect for big family to growing children or potential for business. (id:44788)
Point59 Realty
#ground -44 Queen St E
Brampton, Ontario
Downtown Street Exposure Near All Points Of Attractions. Great Place For Meetings, Network, Conferences And Etc. It Is Located Just Beside The Algoma University, Rose Theater, All Major Banks And Food Courts! At Grade With Queen Street East. The Rear Of The Building Is At Grade With Garden Square Pedestrian Promenade. The Premises Can Also Be Shared With Training Provided As Needed. Suitable for professional offices, training and medical usage such law firms, clinics, training institutions and any professional organizations with newly furnished multiple office rooms, reception and kitchen areas) . Ample of free parking close to the facility along with a drop in and drop out zone.**** EXTRAS **** It Has Own Hvac System. Separate Control For Such Floor. Walk Out To Garden Square. Each Floor Has 2000 Sq.Ft. That Can Be Rented Separately. (id:44788)
Forest Hill Real Estate Inc.
#115 -365 Dundas St E
Toronto, Ontario
Live in one of the coolest spaces in a transitioning neighbourhood with lots of unique features hard to find in Toronto! Open concept living with private entrance, perfect for someone looking for a work/live loft. Suspended shelving, floating staircase to loft (previously used as a 2nd bedroom), 11 ft ceilings, exposed brick wall, ensuite laundry, dedicated parking spot (covered), large locker & bike storage are all part of this fantastic Century Loft unit. TTC (streetcar) atAll B/I shelving, window covers etc.hard to find in Toronto! Open concept living with private entrance, perfect for someone looking4front of building, 8 minute walk to future Moss Park Station. Less than 10 minutes by streetcar to Dundas Station, or walk to Community or aquatic center or trendy Parliament St. Buyer and/or buyer agent to verify measurements, taxes etc. LA and Seller do not warrant retrofit status of additions.**** EXTRAS **** Covered parking, Locker, Fridge/Stove/Diswasher/Washer/Dryer is included. (id:44788)
Royal LePage Real Estate Services Ltd.
126 Mill Street
Delhi, Ontario
Welcome to this move-in ready gem nestled in the charming town of Delhi! This bright and spacious 1.5 storey home offers ample room for comfortable living with its five bedrooms and two bathrooms, accommodating the needs of your entire family. The property features a generous sized backyard and workshop- providing the perfect space for DIY enthusiasts or extra storage. Parking for one car. Conveniently located near all amenities, schools, parks, and more. Just move in & enjoy! (id:44788)
Royal LePage Burloak Real Estate Services
99 Robinson Street
Collingwood, Ontario
Fantastic walkable location under $500,000.00. Excellent opportunity for a first time home buyer, single purchaser or retiree. Welcome to your new home sweet home! Nestled in a fantastic location, this charming 2-bedroom bright bungalow offers the best of both convenience and comfort. Situated in a highly sought-after established residential neighborhood, you'll find yourself within easy walking distance to downtown amenities, the YMCA, Georgian Trail, and the Central Park Arena. Step inside and discover a welcoming and functional layout. The heart of the home is a spacious kitchen, perfect for family meals and entertaining. The convenience of a dedicated laundry, mudroom and office space with access to the back yard is an added bonus for everyday living. Appreciate the laminate flooring, 4-piece bathroom, Shingles replaced in 2016- by AM Roofing with a 50 yr warranty, 2019 - 2 exterior doors from Van Dolders, 2023 - new Furnace Replaced (44,000 BTU, Lennox) from Nottawasaga Mechanical. With its desirable location, thoughtful layout, and recent updates, this delightful bungalow is ready to welcome you home to a life of ease and enjoyment. Don't miss out on the opportunity to make this your own slice of paradise in the heart of a vibrant community. Schedule a viewing today and let your dreams of homeownership come true! Tenant currently pays $1000.00 per month plus utilities and would stay on, otherwise 60 days notice required. (id:44788)
Century 21 Millennium Inc.
2726 Delmar Street
Kingston, Ontario
Prepare to be swept away by The Nicole, a stunning 2,379sq/ft two-storey design by Marques Homes coming soon in Sands Edge! This home is being designed with bright, open-concept living that promises an ultra-functional kitchen outfitted with high-quality quartz countertops, an undermount sink, generous pot & pan drawers, elegant under-cabinet lighting, and soft-closing doors and drawers, plus a spacious walk-in pantry. The spacious living room plans to feature a natural gas fireplace with a stylish surround, offering a cozy yet elegant atmosphere. A practical mud room with a walk-in closet leads into a double-car garage, ensuring plenty of storage and convenience. Upstairs, there will be four generously sized bedrooms, with the main suite offering a walk-in closet and an ensuite bathroom equipped with a glass-enclosed tiled shower, a freestanding tub, and double sinks for a touch of luxury. An added perk is the full laundry room on the upper floor, designed for ease and efficiency. The lower level will be primed for future customization, with a three-piece rough-in bathroom, 9' ceilings, and perimeter insulation/drywall. Additional standard features include engineered hardwood and tile flooring, quartz countertops throughout, and a central air conditioning unit. Located with convenience in mind, close to Kingston Transit bus stops, Highway 401, parks, everyday shopping amenities, and much more. Don't upgrade for quality; build where quality is standard. Experience the Marques Homes difference today! (id:44788)
RE/MAX Rise Executives
124 Arlynn Crescent
Penetanguishene, Ontario
Nestled in Penetanguishene's coveted Gilwood Park neighborhood, this exceptional all-brick bungalow spans just under 3,000 square feet. Featuring a discreet double car attached garage, tucked on the side of the home, this residence boasts ample space with 5 bedrooms and 3 bathrooms. The open-concept layout effortlessly connects the living, dining, and kitchen areas on both levels, creating an ideal environment for relaxation and entertaining. The primary bedroom suite offers a convenient 3-piece ensuite and private balcony, while the additional bedrooms are generously proportioned and flooded with natural light. The property's expansive walk-out basement, featuring sky-high ceilings, houses a tastefully renovated in-law suite (2017), providing versatile living arrangements or additional square footage. Outside, the large 114 x 196 foot lot invites you to enjoy summer days by the above-ground pool, or partake in friendly competitions on the sandy volleyball court. The entertainers' deck sets the stage for gatherings, while the fire pit area creates a cozy ambiance under the stars. Conveniently located just around the corner from Georgian Bay water access, this property offers an escape from the hustle and bustle, yet remains only a 5-minute drive to local amenities. (id:44788)
Team Hawke Realty
14 & 16 Chiniquy Street
Bayfield, Ontario
Every once in awhile a very special home comes to the market, and this absolutely charming home, with its relaxed elegance is one of those! It is perfectly located in the heart of old Bayfield, only steps to the Historic Main Street, Pioneer Park, Lake Huron and Marina. The original home was built Circa 1914, using reclaimed, solid clay bricks that were manufactured in the area, and had once been used for the former Balmoral Hotel in St. Joseph. The center-hall plan that leads from the original home, is the ideal layout to host family and guests, with a cozy den (with high ceilings and gas stove/style fireplace), 3 bedrooms and updated 4pc bath on the west side of the home, and the primary bedroom suite on the opposite side. Central to the home is the open concept kitchen (renovated in 2015, appliances new in 2021, with Induction stove, and new counters in 2023), with adjacent pantry/laundry room. The spacious dining area opens up to a wonderful great room addition (2015) with in-floor heated terrazzo flooring, gas fireplace, a vaulted ceiling, complete with 4-sided glass cupola, which brings in plenty of natural light, walk-out to the expansive grounds to the east of the home. The primary bedroom suite includes a lovely sitting room with wood burning fireplace, walk-out to covered wrap-around porch, dressing room and 3pc bath. Parking for 3 to 4 cars, with cobblestone-style walk-way to front entrance, Roof 2014, exterior painted in 2023, Gas Generator for hydro back-up. 14 & 16 Chiniquy are being sold as one, however 14 Chiniquy is a separate serviced lot, with it’s own legal description. (id:44788)
Home And Company Real Estate Corp Brokerage
#main Fl -102 Robina Ave
Toronto, Ontario
*Stunning Legal Triplex!* New/Never Lived In, Renovated 1-Bed Rental Suite! Highly Coveted Quiet Locale(2nd Blk N Of St Clair W!). Wow-Affordable@$2,099/M+Hydro/Heat (Pay Own W/Separate Meter!). Incl:Water, On-Site Laundry! Street Prkg In Front! Led P/Lights! Freshly Painted, O/Concept! Kit/Baths W/Gfci. Creative Flr Plan/Design W/Private Entry/Unit! East Facing Balcony To Relax/BBQ! Superb Opportunity To Lease & Test B4 Buying In Area! Perfect 4 Singles/Couple. Why Condo? Move-In/Enjoy 1 of A Kind Private Suite W/Smoke/MonoAlarms, Cable, Net, & Security Cams in Common Areas! Fire Drs/Insulated Sound-Proof Separation Walls/Ceilings! Unwrap & Be The 1st To Start Using Brand New LG S/S Appliances! Stunning NEW Eat-In Kitchen W/Quartz Ctrs, 39""Tall Upper Cabinets, Gooseneck Tap, U-Mounted Sink, Glass Mosaic B/Splash, Storage, & 3-Pc New bath W/Glass & Rainhead Shower. Bedroom W/Dbl Closet. U Can't Go Wrong! Shows A+! U Can't Afford Not To C This! Don't Miss Out-Must See! Come'n Grab It! **** EXTRAS **** Live An Amazing Lifestyle! Wow-90% Walkscore! Walk 2: Cedervale Ravine/Park. Bike2Subway! Grocery@Loblaws Or Nofrills5Min Away! 10-Min2Yorkdale Mall/Hwy401/QEW! Near D/Town T.O, George Brown College, UofT, St Clair Shops, Bistros, & Cafes!! (id:44788)
RE/MAX Ultimate Realty Inc.

