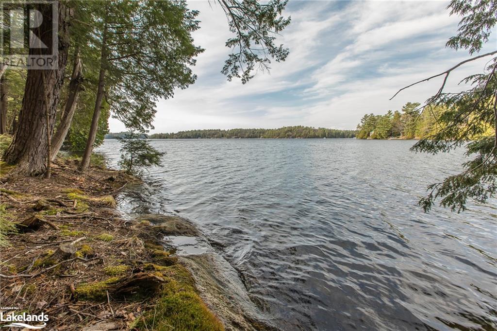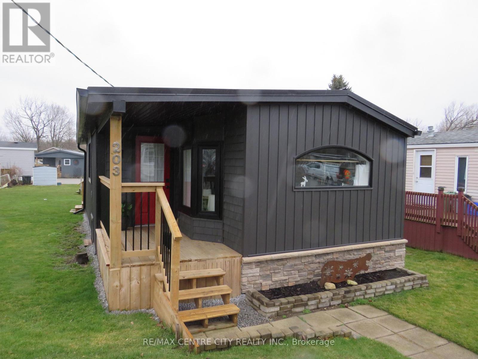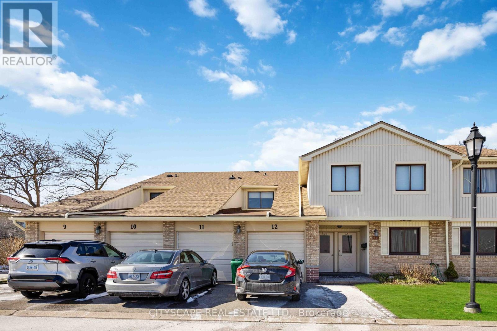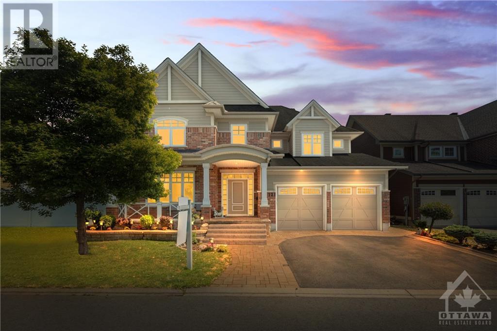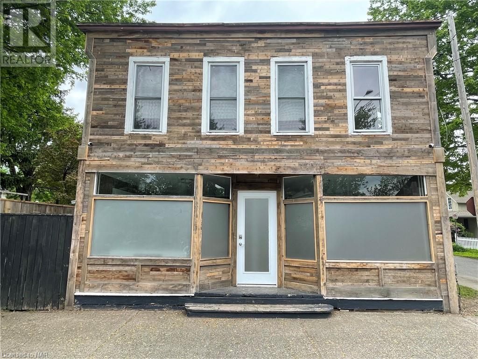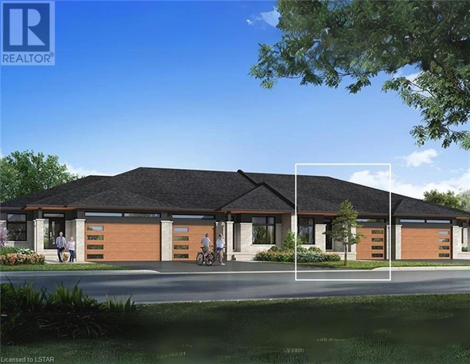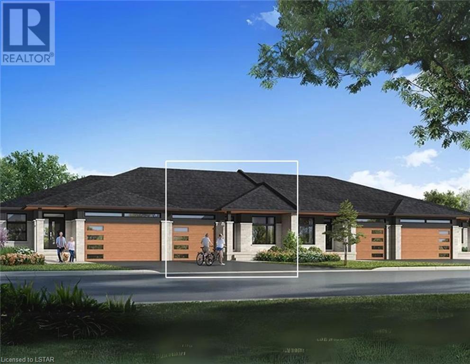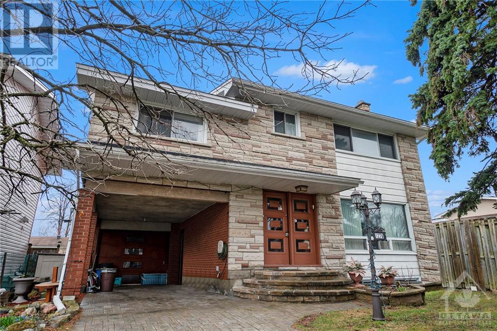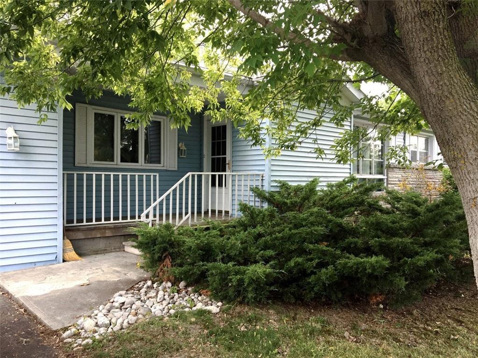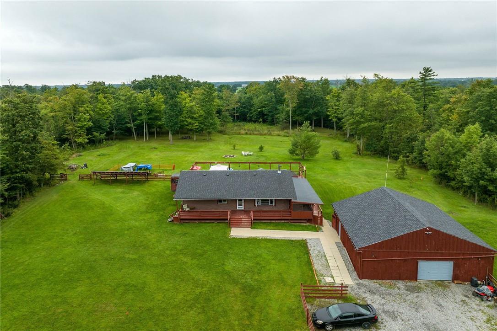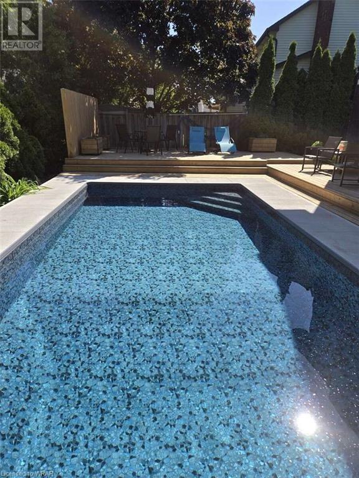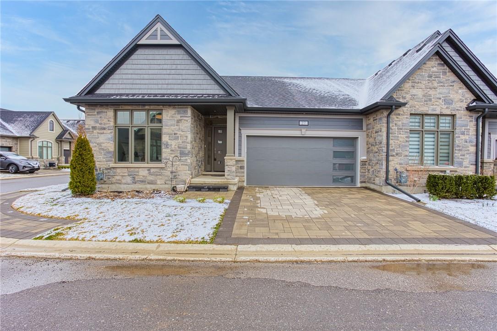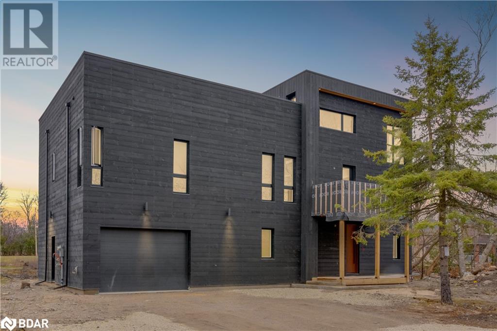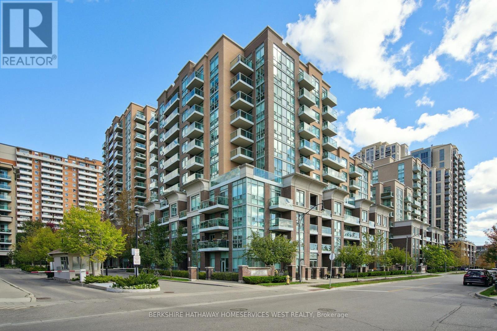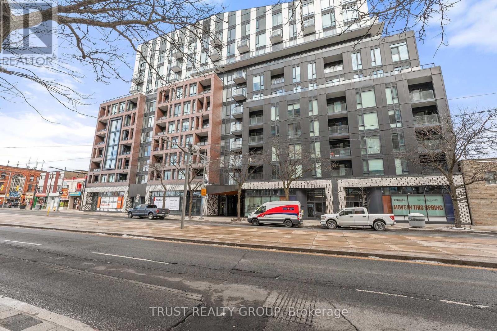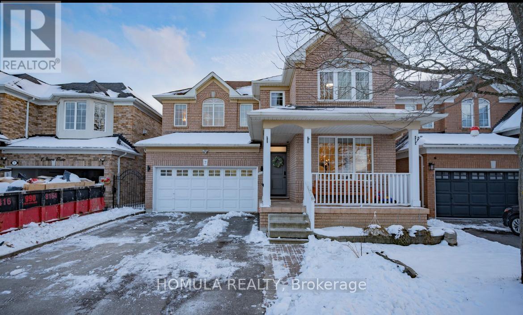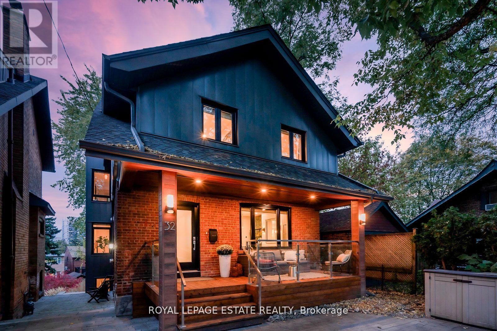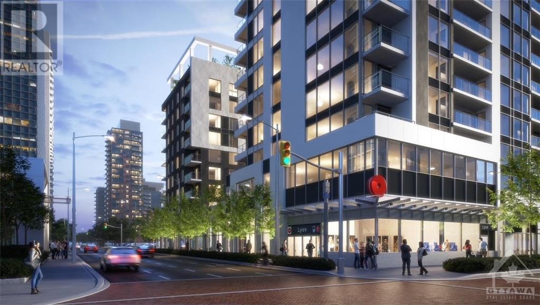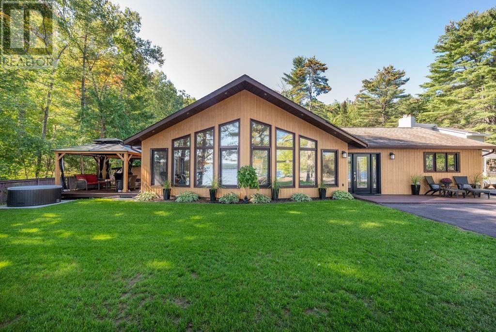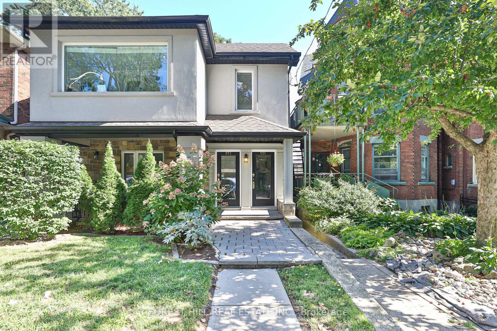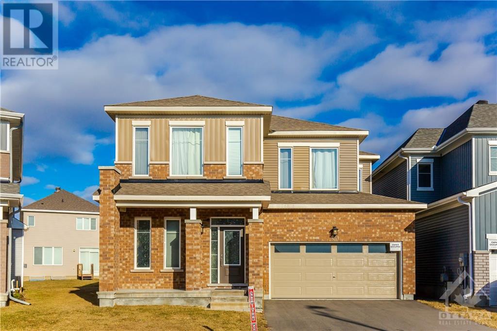364 Stanley House Road Unit# Lot C
Seguin, Ontario
Rare Opportunity- Your Lake Joseph Dream Awaits! A large vacant building lot on quiet, family-friendly Whalon Bay on Lake Joseph. This ideal Northwest exposure Lakehouse Estate build site is designed to preserve your privacy as it boasts 461 feet of shoreline on a generous 4.25 acre gently sloped lot; More than enough acreage and shoreline to build your custom cottage and 2 storey boathouse. Topography is ideal with accessible rocky plateaus and mature pines forests with a sandy swim area located along a rocky unblemished shoreline. Shore Road Allowance purchased in 2021. (id:44788)
Sotheby's International Realty Canada
3645 Langmuir Rd
Timmins, Ontario
Built in 2012, This True North Milled log home is sure to impress. A mature perennial landscape greets you from the drive in and draws your eye to the beautiful wrap around porch. Relax here while you enjoy your 10+ acres view complete with boardwalk and plenty of private trails. The bright, warm main level of this home boast a open concept living and dining area. Updated kitchen with hammered copper sink and a peninsula for dining or hosting. Enjoy your morning coffee while the birds chirp seated in your cozy den. Main floor laundry and 2 pc bath complete this level. The upper floor has 2 large bedrooms that share a full bath and a spacious primary bedroom with walk-in closest and 4 pc ensuite bath. A fourth bedroom is found down stairs along with your large open rec room. A 19 x 24 wired and insulated garage and 12 x 10 shed allow for ample storage of all kinds. (id:44788)
RE/MAX Crown Realty (1989) Inc
#203 -198 Springbank Dr
London, Ontario
1987 Mallard Park Model Mobile Home with a half stone front has been totally renovated in 2022/23. This cozy one bedroom unit has been updated with new metal roof, vinyl siding, high efficiency forced air furnace & central air, wiring, plumbing, flooring, bathroom, kitchen cupboards, engineered hardwood + natural travertine flooring throughout, travertine back splash in kitchen and bathroom, plus an electric fireplace. Featuring cathedral ceilings, thermal windows & doors, sliding patio door from the spacious bedroom to the covered deck where you can enjoy relaxing while overlooking large common area. The living room features a half stone wall and live edge shelf. A stone front electric fireplace with a barn beam mantel provides a great place to relax in the den. The large round top front window provides lots of natural lighting in the kitchen where you will also find a kitchen nook located by a bay window. The new 3pc bathroom includes a large walk in shower with a seat. There is dedicated parking for unit 203 just steps away. A great alternative to condo/apartment living located in Retirement Community, the Cove Mobile Home Park situated next to the laundry facility with generous area of green space. Lot fees $767.62/month: INCL $700.00 Lot fees + 50.00 water + $17.62 for property taxes., water, garbage and recycling pick up, park maintenance. Hydro is billed for this unit at the end of each month. (id:44788)
RE/MAX Centre City Realty Inc.
#11 -6777 Formentera Ave
Mississauga, Ontario
3 bedroom main floor unit with en-suite walk-in and backyard with backyard gate. Large garage with locker and plenty of storage. Conveniently located across the Meadowvale Town Center and close to Meadowvale GO. (id:44788)
Cityscape Real Estate Ltd.
#3410 -99 Broadway Ave
Toronto, Ontario
TRUE VALUE IN YONGE & EGLINTON-MINUTES TO TTC AND LRT STATIONS. MINUTES AWAY TO ALL AMENITIES: RESTAURANTS, RETAIL AND COMMERCIAL OFFERING A CONVENIENT, LUXURIOUS AND FUN LIFESTYLE FOR ALL WALKS OF LIFE. ONE OF THE MOST SOUGHT AFTER LOCATIONS TO LIVE, WORK AND PLAY. FLOOR TO CEILING WINDOWS, PRACTICAL LAYOUT WITH NO SPACE WASTED.**** EXTRAS **** S/S FRIDGE, FLAT TOP STOVE, OVEN, B/I MICROWAVE, B/I DISHWASHER, FRONT LOADING WASHER AND DRYER, WINDOW COVERING AND ELFS. (id:44788)
Sutton Group-Admiral Realty Inc.
121 Solera Circle
Ottawa, Ontario
*** Open House March 30th & 31st 2-4 pm*** Welcome to this stunning 2008-Luxury built house located in the most exclusive part of Hunt club. With 4BR, 3 walk-in closets, and 3X ensuite baths upstairs. This home offers a perfect blend of modern elegance and comfort, ideal for multigenerational living, a growing family or your next dream home! The main floor is a true highlight of this home. With the 20ft ceiling and includes crystal chandelier in dining. The upgraded kitchen w/ Walk in pantry is a chef's dream, equipped with modern appliances and 6 burner gas stove. The open concept design Pantry seamlessly connects the kitchen feat marble counter to the dining area and living room. A den space on the main floor is the perfect office for work from home. The Chianti model by Larco Homes boasts 3604 sqft (not including basement),Close to shopping, transit, hwy! The finished basement adds over 1000 sqft of living space w/ HIGH 10ft ceiling, full bathroom, wet bar, and home theater system. (id:44788)
Keller Williams Integrity Realty
301 Derby Road
Crystal Beach, Ontario
**Prime Mixed-Use Property with Beach Proximity** Embrace urban luxury and entrepreneurial opportunity with this prime mixed-use property in Crystal Beach, conveniently close to the beach. Featuring a successful business on the main floor and two stylish residential units above, this investment offers modern finishes, including a rooftop patio for one unit. With contemporary design, proximity to the beach, and steady rental income potential, seize this chance to own a lucrative piece of urban paradise. Schedule your viewing today! (id:44788)
Revel Realty Inc.
20288 County Road 2 Road
South Glengarry, Ontario
Exquisite waterfront oasis along the St. Lawrence River in South Lancaster. Embrace peace & tranquility in this 5-bed, 6-bath home with a finished walkout basement, a 3-car attached garage, and a separate 2-car detached garage. Nestled on a 2.68-acre property, this residence offers breathtaking views of the shipping channel and the Adirondack Mountains. Discover a meticulously renovated utopian paradise, designed for luxury and comfort. Entertain in the great room with bar and access to deck overlooking the heated pool. The walkout lower level features a games room, wine cellar, and family room with fireplace. You will love your outdoor kitchen, the tranquil waterfall with pond, & the firepit under the starlit sky. Boating enthusiasts will love the pile-driven dock with covered boat slip. Cultivate your own organic garden for farm-to-table experiences. Wake up to the gentle sounds of the river, finding solace in this sanctuary. Call today & immerse yourself in luxury and tranquility! (id:44788)
RE/MAX Affiliates Marquis Ltd.
10 Coastal Crescent Unit# 51
Grand Bend, Ontario
Welcome Home to the 'Michigan' Model in South of Main, Grand Bend’s newest and highly sought after subdivision. Professionally interior designed, and constructed by local award-winning builder, Medway Homes Inc. Located near everything that Grand Bend has to offer while enjoying your own peaceful oasis. A minute's walk from shopping, the main strip, golfing, and blue water beaches. Enjoy watching Grand Bend’s famous sunsets from your grand-sized yard. Your modern bungalow (4-plex unit) boasts 2,129 sq ft of finished living space (includes 801 sf finished lower level), and is complete with 3 spacious bedrooms, 3 full bathrooms, a finished basement, and a 1 car garage with single drive. Quartz countertops and engineered hardwood are showcased throughout the home, with luxury vinyl plank featured on stairs and lower level. The primary bedroom is sure to impress, with a spacious walk-in closet and 3-piece ensuite. The open concept home showcases tons of natural light, 9’ ceiling on both the main and lower level, main floor laundry room, gas fireplace in living room, covered front porch, large deck with privacy wall, 10' tray ceiling in living room, and many more upgraded features. Enjoy maintenance free living with lawn care, road maintenance, and snow removal provided for the low cost of approximately $265/month. Life is better when you live by the beach! Photos shown represent Ontario Model to show finishes. Design Package for this unit has been chosen and completed.* *CONTACT TODAY FOR INCENTIVES!! (id:44788)
Our Neighbourhood Realty Inc.
12 Coastal Crescent Unit# 50
Grand Bend, Ontario
Welcome Home to the 'Michigan' Model in South of Main, Grand Bend’s newest and highly sought after subdivision. Professionally interior designed, and constructed by local award-winning builder, Medway Homes Inc. Located near everything that Grand Bend has to offer while enjoying your own peaceful oasis. A minute's walk from shopping, the main strip, golfing, and blue water beaches. Enjoy watching Grand Bend’s famous sunsets from your grand-sized yard. Your modern bungalow (4-plex unit) boasts 2,129 sq ft of finished living space (includes 801 sf finished lower level), and is complete with 3 spacious bedrooms, 3 full bathrooms, a finished basement, and a 1 car garage with single drive. Quartz countertops and engineered hardwood are showcased throughout the home, with luxury vinyl plank featured on stairs and lower level. The primary bedroom is sure to impress, with a spacious walk-in closet and 3-piece ensuite. The open concept home showcases tons of natural light, 9’ ceiling on both the main and lower level, main floor laundry room, gas fireplace in living room, covered front porch, large deck with privacy wall, 10' tray ceiling in living room, and many more upgraded features. Enjoy maintenance free living with lawn care, road maintenance, and snow removal provided for the low cost of approximately $265/month. Life is better when you live by the beach! Photos shown represent Ontario Model to show finishes. Design Package for this unit has been chosen* *CONTACT TODAY FOR INCENTIVES!! (id:44788)
Our Neighbourhood Realty Inc.
1276 Collins Avenue
Ottawa, Ontario
Fantastic opportunity to make this bright, charming 5-bedroom home your own! Perfectly situated on a quiet street between Bank and Alta Vista in sought-after Ridgemont – this home is sure to capture your heart! The open-concept living, dining, and kitchen areas create an inviting space for family gatherings and entertaining. Upstairs, 5 large bedrooms offer endless possibilities – imagine transforming them into cozy retreats, inspiring home offices, or vibrant playrooms. The potential is limited only by your imagination. The fully finished basement with a second full bathroom provides even more living space. Outside, enjoy the fully fenced south-facing backyard perfect for family BBQs or simply unwinding in your own green oasis. Minutes from unparalleled amenities, parks, schools, and transit make daily life a breeze. 48 hours irrevocable on all offers. Some photos are digitally enhanced. (id:44788)
Bennett Property Shop Realty
601 Golf Club Road
Glanbrook, Ontario
Welcome to country living, 3bdrm-1.5bath bungalow on 1/2 acre lot. 32ft X 16ft in ground pool (needs new liner). Great location, only mins to all major roadways and amenities. (id:44788)
Coldwell Banker Community Professionals
7806 Concession 3 Road N
Smithville, Ontario
“Welcome to Paradise” Experience natural beauty in abundance w/deer & wild turkeys as your only neighbors here at 7806 Conc. 3 Rd in W. Lincoln - 20/25 min to Hamilton, Grimsby & QEW. Follow slow winding hidden lane carved thru mature treed forest passing thru gated entrance to 30.20ac surreal/secluded setting where 2001 blt orig. owned brick ranch bungalow is idyllically situated incs over 2200sf of covered & uncovered side/rear deck system enjoying large screened-in entertainment venue segues to refreshing AG pool’21. Mechanic, Hobbyist or Livestock enthusiast will appreciate 2015 blt multi-purpose 36x40 outbuilding/shop incs conc. floor, hydro & equipment sized doors. Inviting 352sf covered front accesses open conc. main level introducing 1232sf of rustic themed living space & 1232sf finished basement accented w/cedar T&G walls & vaulted ceilings. Ftrs spacious Great room, functional kitchen, dining room w/garden door WO, primary bedroom incs patio door WO, 2 roomy bedrooms & 4 pc bath. Lower level ftrs large family room, 2pc bath, utility/laundry room & 4th bedroom. Extras -2x6 construction, 5 KW net metering solar panels (virtually no hydro cost), 10 KW Micro-Fit solar panel contract (roof mounted-aprx. $1000 p/month-aprx. 9 years remaining), under ground n/gas & hydro lines, n/g furnace, cistern, septic 200 amp hydro, 90 ft internet tower, several paddocks + groomed wooded hiking/horse trails. A therapeutic "City Stress Reliever" property - impossible to replicate. (id:44788)
RE/MAX Escarpment Realty Inc.
680 Powell Court
Burlington, Ontario
For more info on this property, please click the Brochure button below. Welcome the a great family-friendly property. This warm and stylish home is mere steps to schools, shopping, Central park and the QEW. Nestled in a quiet cul-de-sac, the home features engineered hardwood flooring, ample natural light, and an easy to live in layout. Upgrades include: roof (2023), pool (2023), flooring (2022), bathrooms (2022), baseboards / doors (2022) and more. The large main level family room walks out to a rear deck overlooking the pool. The upstairs boasts three large bedrooms and two renovated bathrooms. This is a definitely a gem! (id:44788)
Easy List Realty
154 Port Robinson Road, Unit #27
Fonthill, Ontario
Introducing unit 27 at 154 Port Robinson Road, Fonthill – an eye catching vision of modern elegance and timeless appeal. This stunning end unit bungalow exudes a clean, contemporary aesthetic, promising a welcoming atmosphere from the moment you step through the door. Meticulously maintained, this luxury residence offers a pristine canvas for your personal touch. Enjoy the convenience of single-level living in this spacious abode, where every corner is thoughtfully designed for comfort and functionality. Large windows grace every room, flooding the interior with abundant natural light, creating an airy ambiance that uplifts the spirit. Discover the potential of the expansive unfinished basement, complete with a bathroom rough-in, offering endless possibilities for customization to suit your lifestyle needs. Whether you envision a recreation area, home gym, or additional living space, this blank canvas awaits your creative vision. Nestled in a serene setting, yet close to all amenities, this property offers the perfect balance of tranquility and convenience. Don't miss the opportunity to call 154 Port Robinson Road #27 your home, where modern living meets effortless elegance in the heart of Fonthill. (id:44788)
Keller Williams Complete Realty
Exp Realty
5 Jack Street
Wasaga Beach, Ontario
STUNNING 3,463 SQ/FT MODERN CUSTOM-BUILD WITH RARE ROOFTOP PATIO AND IMPRESSIVE VIEWS OF GEORGIAN BAY! Designed by Kelvin Kellman, this distinctive reverse floorplan features 5- bedrooms 3- bathrooms and exceptional open concept layout. A prime location, steps to beautiful Georgian Bay and a short drive to Collingwood & Blue Mountains. Gourmet kitchen, finished with quartz counters and Fisher & Paykel appliances, 6- burner gas cooktop, double built-in wall ovens & warming drawer, double drawer dishwashers and butler’s pantry. Thoughtfully designed to maximize natural light in the primary living space. 9” engineered hardwood throughout, soaring ceilings, expansive 2-story windows, and a charming Juliet balcony. Unwind in the primary bedroom complete with a walk-in closet, 2 additional closets, and a spa-like ensuite with soaker tub, rainhead shower & double vessel sinks. Entertain in style on the rooftop patio overlooking Georgian Bay complemented by a 330 sq/ft loft for added versatility. The 5th bedroom offers potential for an in-law suite conversion with rough-in plumbing & laundry hook-ups. Convenient drive-through garage featuring EV charging capabilities both indoors & outdoors. Hardwired for CCTV & solar panel ready. Construction is nearing completion. Steps to beautiful Georgian Bay and a short drive to Collingwood & Blue Mountains. (id:44788)
RE/MAX Hallmark Chay Realty Brokerage
#512 -11 Michael Power Pl
Toronto, Ontario
Welcome To A Unique Suite At Port Royal Place III at Michael Power Place. This Large Corner Suite 2-Bedroom, 2-Bathroom Unit Comes FULLY Furnished With Two Separate Outdoor Spaces: One Extra-Large Terrace And One Balcony. This Furnished Suite Is Also Fully Upgraded Featuring A Modern Kitchen, Updated Bathrooms, New Flooring, Appliances, Light Fixtures And Balcony Flooring. The Primary Bedroom Boasts Floor-To-Ceiling Windows And An Ensuite, While The 2nd Bedroom Provides Ample Space And Storage. This Location Offers City Living In The Heart Of Etobicoke Steps Away From Islington TTC Station, Bloor Street And Unbeatable Shopping, Dining And Entertainment. (id:44788)
First Class Realty Inc.
#603 -1808 St. Clair Ave W
Toronto, Ontario
Welcome to Torontos hottest up & coming West End neighbourhood! This two-bdrm, two-bathroom condo offers a perfect combination of contemporary elegance & urban charm, set within a stunning building boasting beautiful amenities & a coveted balcony space. Step inside this impeccably designed unit & be greeted by a warm inviting atmosphere. The open-concept layout connects the living room, dining area & kitchen, create an ideal space for both relaxation & entertainment . Beyond the confines of your condo, the building boasts anarray of amenities designed to elevate your lifestyle. Stay active & energized in the state-of-the-art fitness center, bike repair garage, pet spa, or entertain guests in the stylishly appointed party room. With convenient access to public transportation commuting is a breeze. Experience the epitome of urban luxury living in this exquisite condo in a neighbourhood developing right before you eyes. Welcome to Torontos hottest young neighbourhood. **** EXTRAS **** One optional underground parking spot available for an additional $45,000. Building features a Pet Wash station as well as an Urban Room to use your creativity for crafts or space to repair bikes. (id:44788)
Keller Williams Referred Urban
#bsmt -7 Stern Gate
Vaughan, Ontario
Spacious 2 Bedroom Basement Apartment Available. Good Size Bedrooms With Mirror Closets And Ensuite Laundry. 3 Parking Spaces Included. Close to VMC Subway, Vaughan Mills, Hwy. 400 & 407, Cortellucci Vaughan Hospital, and Canada's Wonderland. Students Welcome! (id:44788)
Homula Realty
32 Servington Cres
Toronto, Ontario
This stunning residence is special in so many ways. The renovation, restoration and expansion boasts over 3600 sq ft of living space on 3 glorious levels. Perched atop one of the highest elevations in the old city of Toronto, sweeping skyline views in a serene park like setting. This home has undergone a fantastic designer transformation yet keeping the lovely curb appeal of the street. Every space is thoughtfully designed for form and function. Stunning main level with floor to ceiling glass, the light flooded space will take your breath away. Family spaces on every level and an elevation that is truly unique. Walk out from the expansive lower level family room space to an incredible deep lot, multiple outdoor spaces, gorgeous baths, 4 lovely bedrooms on the second level with library/family space, fantastic above grade lower level walk out with floor to ceiling glass. **** EXTRAS **** Walk to some of the best schools, steps to Yonge and Mt Pleasant shops, and restos. An incredible location that rarely comes to market. (id:44788)
Royal LePage Estate Realty
340 Queen Street Unit#706
Ottawa, Ontario
This Trendy New Condo Boasts Modern Luxury &Convenience. Step into this large 710 sf 1bed haven adorned with sleek hardwood floors & exquisite quartz countertops. Equipped with 6 appliances, the gourmet kitchen is a culinary dream. Situated as a bright corner unit, natural light floods in, illuminating breathtaking views from your very own balcony. Enjoy peace of mind with the assurance of a new build complete with a full builder warranty. Indulge in the array of fantastic amenities including convience & security in main lobby, boutique gym, common rooftop terrace, party lounge, theater room, guest suites &inviting heated pool—perfect for relaxation &entertainment. Conveniently located directly above the new LRT subway station, commuting is a breeze. Embrace the vibrant city life with shopping, restaurants, &nightlife hotspots-all within reach. Don't miss the opportunity to call this stylish condo home. Pictures are from model home. Parking available at an extra cost. (id:44788)
RE/MAX Hallmark Realty Group
366 Burkes Road
Deep River, Ontario
This SPECTACULAR 2500 sq. ft. Bungalow is fronting on one of the finest sand beaches on the Ottawa River. Features include: gleaming new custom kitchen with granite counter-tops & island with breakfast area for the meal on the run and spacious eating area, living room offers an air of friendly charm with a stone fireplace that radiates hospitality and large sun-filled dining room is the perfect setting for entertaining and makes every family meal an occasion. Lovely family room with garden doors to an awesome quality deck with 2 gazebos and an inviting hot tub, 3 spacious bedrooms with 3 full baths (2 ensuites and 2 walk-in closets), a home office, main floor laundry, cozy in floor heating, beautifully cared for private rear yard, a 32' x 16' detached garage with additional 25' x 32' detached double garage. Appliances included. Utilize the walking path to McAnulty Rd for a bike ride to Town. This stunning home challenges comparison. Call today. 24hr irrevocable required on all Offers. (id:44788)
James J. Hickey Realty Ltd.
551-553 Indian Rd
Toronto, Ontario
Extensively renovated and rebuilt legal fourplex in Prime High Park location. Hardwood flooring first & second floors, pot lighting. 4 self contained suites. Consists of 1-2 bdrm + den; 1-2 bdrm; 2 studio apartment. Ideal for user to live in while generating cash flow from the other suites. Wonderful residential neighbourhood. Literally steps to the subway, shops, parks, schools, etc. **** EXTRAS **** Property known as 551-553 Indian Road. Detached original duplex. (id:44788)
Forest Hill Real Estate Inc.
1021 Cottontail Walk
Ottawa, Ontario
Welcome to this luxury living, in a stunning 5-bedrooms, 4.5 bathrooms. Nested in the heart of Avalon Orleans with over 100Kplus Upgrade. Upon entry is a spacious foyer and a walk-in-coat room. Moving further inside is a large and functional Den, a Chef inspired kitchen equipped with high-end appliances and a lot of builder upgrades from cabinetry to Quart Island and well sized Eat -in -Area. The second level features generously sized bedrooms and thoughtfully designed, while the primary bedroom bathroom is a master piece with two vanities, soaker tub, and a stand-up shower. The third room comes with Jack and Jill bathroom, while the last room is ensuite and very private. The basement has a full bathroom and Recreational Area for family gatherings and movie nights. This property is a must see. (id:44788)
Royal LePage Team Realty

