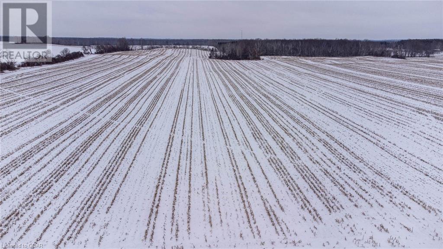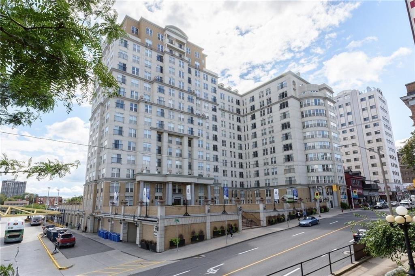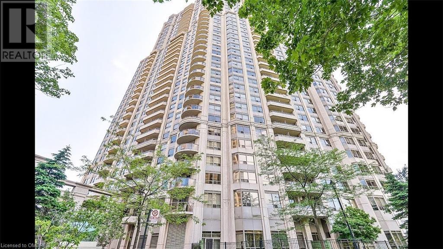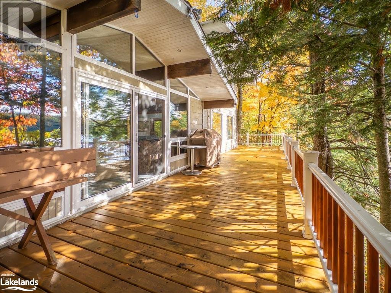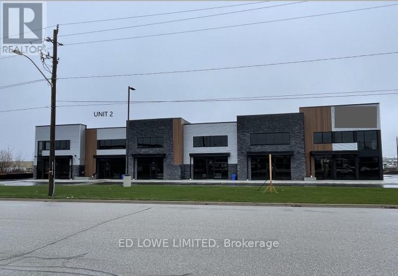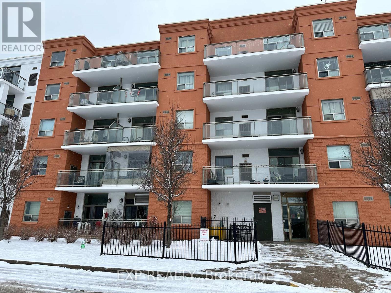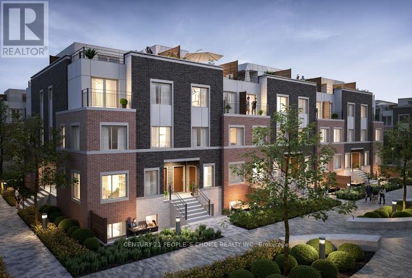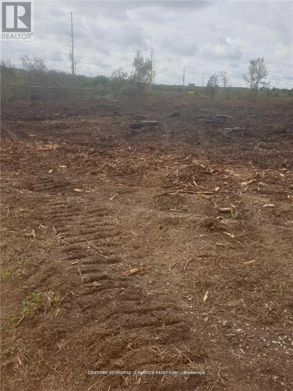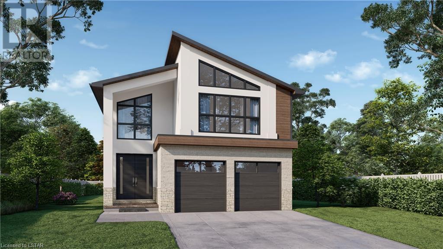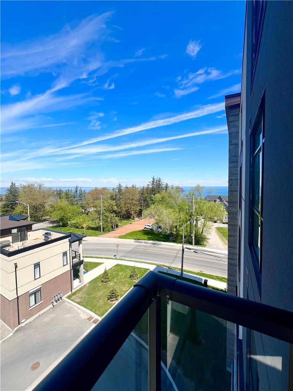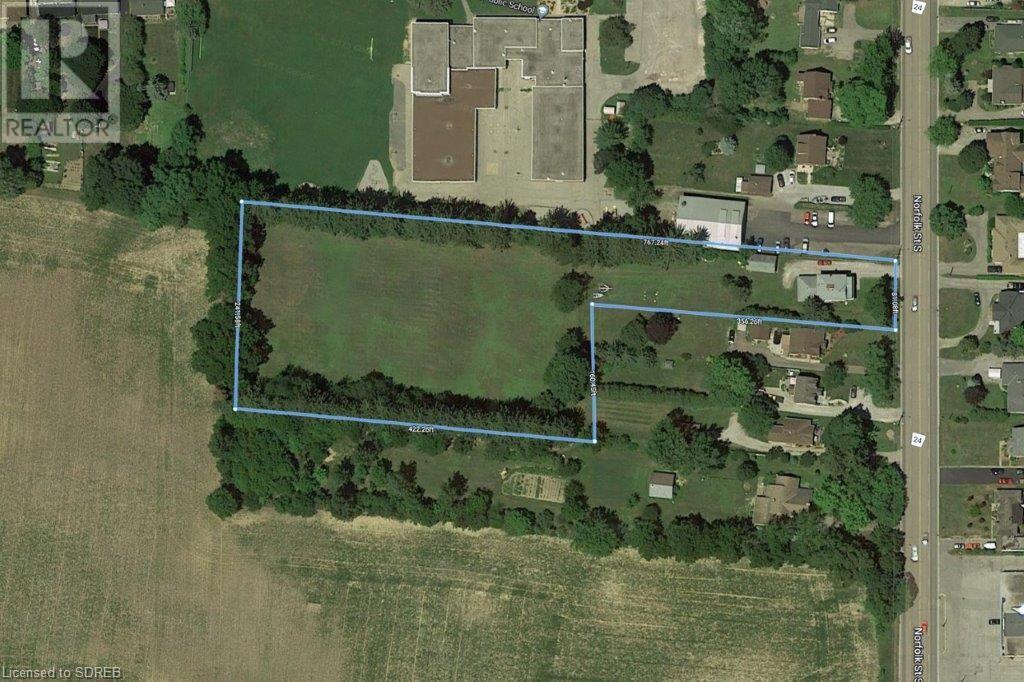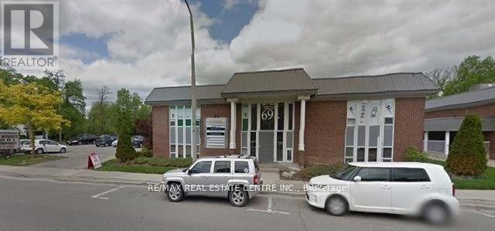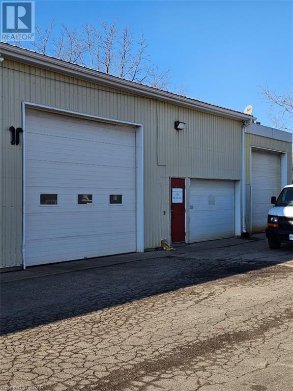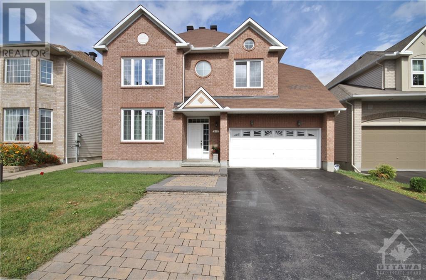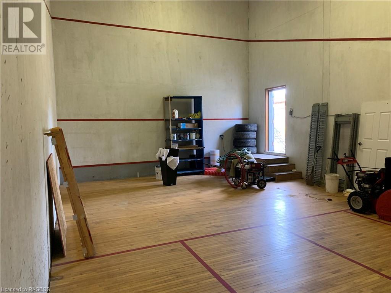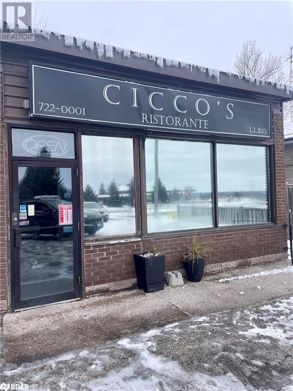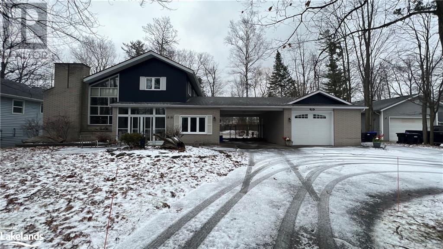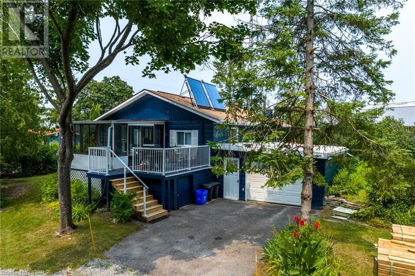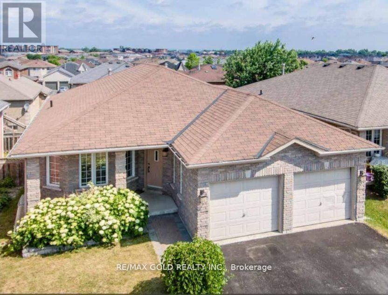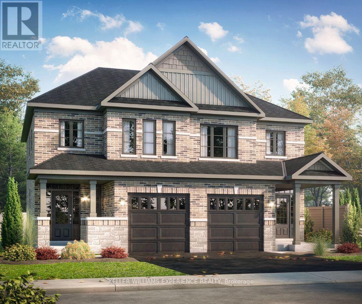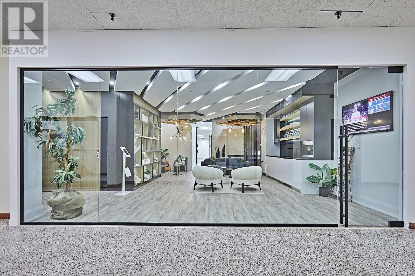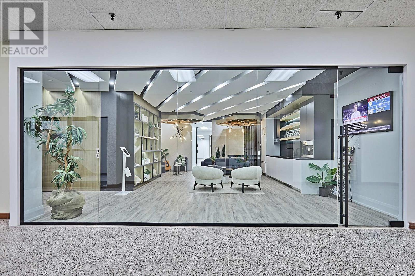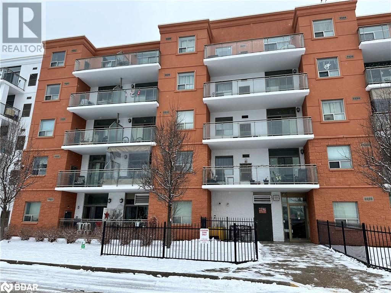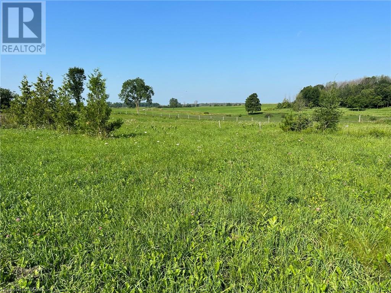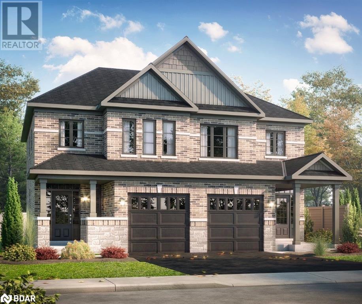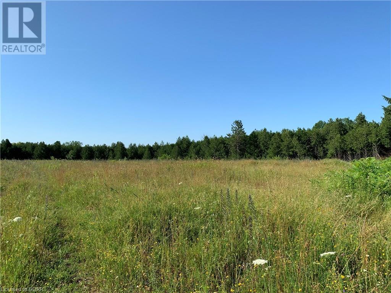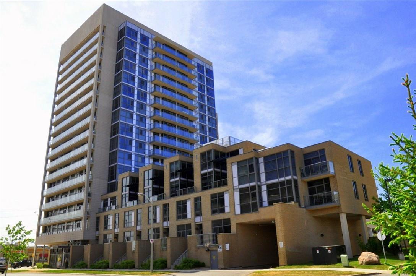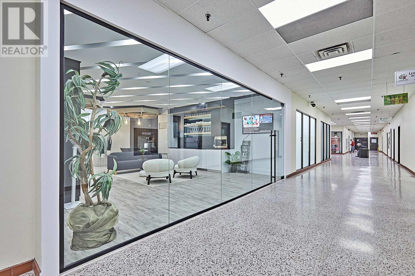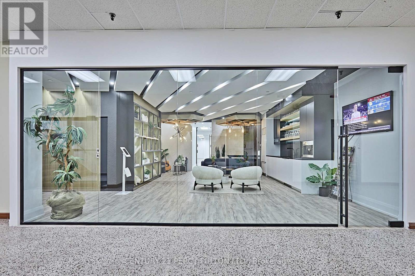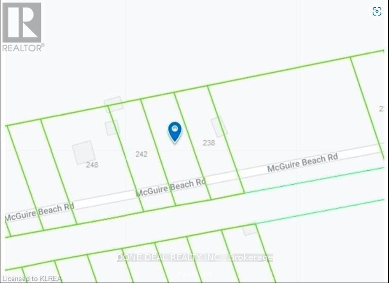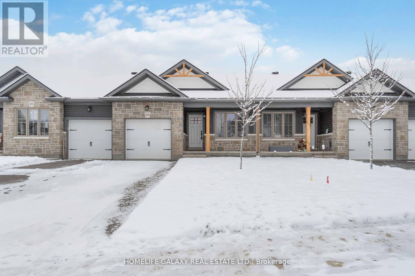35 Karendale Crescent
Freelton, Ontario
Impeccably Maintained Executive Country Estate Home Backing onto Beautiful GREENSPACE and boasting FOUR GARAGE SPACES. This prestigious 4+1-bedroom haven offers 4321 SF of open concept living, including a fully finished bsmt. Set upon a breathtaking 0.67 ACRE LOT w/i a serene enclave of distinguished executive homes, it radiates pride from its flawless exterior to its immaculate interior. Step inside to discover the heart of the home - gourmet family-size EI kitchen w/ massive island, butler's pantry/coffee station, WI pantry, granite counters, beverage area and cvac crumb-catcher all overlooking the generously sized family room w/ gas fireplace, coffered ceiling. The main floor also features a separate dining rm, office, powder rm, mudroom/laundry off the garage. The upper level has a 5-pc family bathroom, large linen closet and 4 generous bedrooms. The primary boasts his & her closets and a lovely 4-pc ensuite. The fully finished lower level features a spacious rec room w/ over-sized windows, sound-proof insulation, wet bar, BI maple cabinetry and gas fireplace; craft room, RI for bathroom, gym w/ large windows (FIFTH BEDROOM) and cold cellar. The private yard beckons w/ a perfect balance of entertaining areas and open spaces for children to play. The patio/cedar deck area feature a pergola, hot tub, low-maintenance landscaping and firepit near the rear of property. Noteworthy features include 9' ceilings on main level, upgraded light fixtures, 200 amp service, 2-car attached garage, 2-car insulated & heated detached garage, parking for 10 cars in driveway. Updates include new roof (2017), some windows updated (2019), gas BBQ hook up, exterior pot lights, water softener and reverse osmosis owned. Peaceful location close to golf, trails, 2 parks (walk to baseball fields, tennis court, pavilion, ice rink, playground), 7 minutes to 401 and on school bus route. Make your move to this luxurious forever home in the country surrounded by a warm and welcoming community. (id:44788)
RE/MAX Real Estate Centre Inc
41456 Harriston Road
Bluevale, Ontario
Welcome to the captivating countryside located just on the outskirts of scenic Bluevale, Ontario. With three separate parcels set over a sprawling 71.5 acres with, 62 workable acres and the remaining a small bush lot. Located on a paved road at the intersection of Amberley Road (Highway 86) & Harriston Road (Highway 87). Great location to commute to Wingham only 10 Minutes and Listowel 20 Minutes. Seize the opportunity, whether you are in search of more land for cash cropping or an investment property in an ideal location. Don’t miss out. (id:44788)
Royal LePage Rcr Realty Brokerage
135 James Street S, Unit #817
Hamilton, Ontario
1 Bedroom PLUS Den. “The Aberdeen" with in-suite laundry and stunning city views! This condominium has it all - 24 hour concierge, sauna and gym, private resident only ground park, as well as huge roof top terrace on the 14th floor! 1 assigned locker. Underground parking space available to buy or rent. (id:44788)
Rockhaven Realty Inc.
25 Kingsbridge Garden Circle Unit# 2218
Mississauga, Ontario
Welcome To An Upgraded Beautiful Corner Unit In The Rarely Available And Highly Sought After Kingsbridge Garden Circle! This Bright And Well Kept 2+1 Bedrooms And 2+1 Bathrooms Unit Boosts Approx 1700Sqft With Southwest Exposure, Hardwood Flooring And Spacious Bedrooms. The Den Can Be Converted To A 3rd Bedroom Or An Office. Building Amenities Include: Indoor Pool With Jacuzzi, Tennis, Squash, Racquetball, Library, Billiards Room, Conference Rooms, Gym Etc! With All Utilities Included (Water, Heat, Hydro) This Is A Worthy Property To Check Out! (id:44788)
Exp Realty
399 Horseshoe Lake
Seguin, Ontario
Lakefront Paradise on Horseshoe Lake – Boat Access Cottage Retreat! Just a short boat ride from the marina or by snowmobile, this property is more than just a summer retreat; it's your year-round place in cottage country. Nestled amidst a lush, mixed forest and meticulously landscaped lot, this 4 bedroom, 2 bathroom original Viceroy Build with a two-story addition, provides a roomy and inviting atmosphere. The full basement not only offers ample storage space but also the potential for an in-law suite. There are several outbuildings on the property providing plenty of space for all the extras including a spacious Bunkie for the overflow of guests. The waterfront is complete with a sturdy, steel-framed, double-wide boathouse. The upper deck is perfect for soaking up the sun, while enjoying the breathtaking panoramic southern views. A delightful walk-in waterfront sandy beach adds an extra layer of enjoyment to your lakeside experience Whether you're young or young at heart, you'll love the opportunity to leap into the refreshing deep water from the deck. An additional covered dock slip ensures your watercraft stays protected from the elements and an extra storage shed located at the waterfront also offers a convenient space for outdoor equipment and water toys. Embrace the unparalleled beauty of Horseshoe Lake, and make this your cherished lakefront haven. (id:44788)
Royal LePage Team Advantage Realty
Exp Realty
##upper -881 Lakeshore Rd E
Mississauga, Ontario
C4 ZONING! End User or Investment Opportunity on the Lakeshore in the rapidly developing Lakeview Waterfront. C4 Zoning, Free Standing Mixed Use Property. Updated Main Floor Suitable for Store/Office; Updated 1 Bed + Bath on the Second Floor With Separate Entrance and Deck. Perfect As Live/Work Space; Be Your Own Landlord; Offers 3 Income Streams-Lease Main Floor and Apt. & BASEMENT Separately. Newer Furnace & A/C. Close to Restaurants, Port Credit, Hwys, Transit. FINISHED BASEMENT WITH SEPARATE ENTRANCE, INCOME POTENTIAL. Drawings Available for a 3 Storey Building. Commercial/Retail/Investment 10 Parking Spots. Inc. 3 Fridges, 3 Stoves, Elfs and Window Coverings. Murphy Bed Negotiable. (id:44788)
RE/MAX Real Estate Centre Inc.
#2 -47 Mills Rd
Barrie, Ontario
2735.92 s.f. Industrial unit for Sale in south Barrie. 2021.92 s.f. ground floor with 714 s.f. mezzanine. Unit base building finishes include: 5 ton HVAC unit on the roof, not distributed, 2 piece Handicap accessible washroom, Wall separating the area below the mezzanine from the warehouse. 100 amp 600 volt electrical service. High efficiency building, Roof R36 and Walls R28, LED lighting. Taxes not yet assessed. Seller can build-out space to buyer's needs at additional cost. (id:44788)
Ed Lowe Limited
#515 -85 Barrie Rd
Orillia, Ontario
Welcome to Villasola, a newer residential building in a prime location situated just minutes away from downtown, the Rec Centre, and many other amenities. This bright and open two-bedroom unit boasts an efficient kitchen with appliances, and a walkout to the deck from the Dining area. 2 bedrooms, and a 4 piece bathroom provide everything you need for a very comfortable and efficient senior living space. 1 parking spot included. Monday morning showings must be booked by Friday.**** EXTRAS **** On-site laundry services. Tenants are responsible for their individual hydro and gas usage, and units are individually metered. Smoke-free building with security cameras at entry points. 1st & Last Mth rent due on approval. (id:44788)
Century 21 B.j. Roth Realty Ltd.
253 Interchange Way
Vaughan, Ontario
Assignment Sale** Beautiful unit 3Bed + 2.5 Bath at M2 Towns By Menkes. Featuring An Open Concept Layout And Large Rooftop Terrace. AAA+ Location And Steps away from VMC ,From Subway, Transit Hub, Hwy's 400/407/7, YMCA, Ikea, Restaurants, Banks, Shopping & York University. Remarkably Planned Community Will Not Disappoint.** EXTRAS ** Stainless Steel Fridge, Stunning High end interior Decor Selection(LATTE). Stove And Dishwasher, Washer & Dryer. HOT WATER TANK (IF RENTAL) Priced to sell...!!**** EXTRAS **** Maintenance fee around 400$ monthly Final occupancy May 2024 (id:44788)
Century 21 People's Choice Realty Inc.
592 Taunton Rd E
Ajax, Ontario
Future Development !!!!!!!!!!!! 1.678 Acres Vacant Land, Corner Of Taunton Rd West And Audley Rd North ****Good Opportunity For Investors****Close To Very Busy Commercial Plaza. 401 & 407 Bypass. Back To Golf Course.**** EXTRAS **** According To Municipality Of Durham - Town Of Ajax; Buyer To Confirm All Measurements, Taxes And Zoning. (id:44788)
Century 21 People's Choice Realty Inc.
228 Dunvegan Rd
Toronto, Ontario
Presenting a Stunning Under-Construction Masterpiece, Scheduled for Completion this Spring! Nestled in the Highly Sought-After Forest Hill South, Graces Prestigious Dunvegan Rd. W/ a Commanding Limestone Facade, Spans 9000 SqFt. of Luxury Living Space W/ Soaring Heights on Every Level, Unrivaled Quality & Style. Crafted by Richard Wengle & Designed Internally by Wise-Nadel , Embodies Unparalleled Elegance & Luxury.Impeccable Craftsmanship & Meticulous Attention to Detail by Marvel Homes, an Award-Winning Builder Celebrated in the Heart of Forest Hill. 11 ft. Main Lvl. Enriched W/ World-Class Appointments, Featuring Arch Design Entrance Doors & Windows, Imported Finishes, Exotic Woods , Hosts a Handcrafted Kitchen, Servery, Private Library, Sleek Wine Display, Fireplaces & W/O to Covered & Heated Terrace W/ Built-In BBQ O/L to Gorgeous Pool. A 10ft. 2nd. Lvl. Boasts 4 Bedrms & A Rare 9ft. 3rd. Lvl. Loft Offers 5th Bdrm. + Bright & Specious Fam. Lounge & Study Area W/ Multiple Skylights.**** EXTRAS **** Ramp Parking W/3 Underground Designated & Multiple Tandem Spots, Heated Driveway, Porch, Foyer, Terrace, Basement. 2 Laundry Rooms, Gym, Recreation Area, Nanny Rm, Irrigation Sys., Security Sys., B/I Speakers, Top of The Line Appliances. (id:44788)
RE/MAX Realtron Barry Cohen Homes Inc.
2745 Heardcreek Trail
London, Ontario
***LOOK OUT BASEMENT BACKING ONTO CREEK*** HAZELWOOD HOMES proudly presents THE SUGARWOOD- 2175 sq. ft. of the highest quality finishes. This 4 bedroom, 3.5 bathroom home to be built on a private premium lot in the desirable community of Fox Field North. Base price includes hardwood flooring on the main floor, ceramic tile in all wet areas, Quartz countertops in the kitchen, central air conditioning, stain grade poplar staircase with wrought iron spindles, 9ft ceilings on the main floor, 60 electric linear fireplace, ceramic tile shower with custom glass enclosure and much more. When building with Hazelwood Homes, luxury comes standard! Finished basement available at an additional cost. Located close to all amenities including shopping, great schools, playgrounds, University of Western Ontario and London Health Sciences Center. More plans and lots available. Photos are from previous model for illustrative purposes and may show upgraded items. (id:44788)
Century 21 First Canadian Corp.
2751 Heardcreek Trail
London, Ontario
***LOOK OUT BASEMENT BACKING ONTO CREEK*** HAZELWOOD HOMES proudly presents THE MAPLEWOOD- 2395 sq. ft. of the highest quality finishes. This 4 bedroom, 3.5 bathroom home to be built on a private premium lot in the desirable community of Fox Field North. Base price includes hardwood flooring on the main floor, ceramic tile in all wet areas, Quartz countertops in the kitchen, central air conditioning, stain grade poplar staircase with wrought iron spindles, 9ft ceilings on the main floor, 60 electric linear fireplace, ceramic tile shower with custom glass enclosure and much more. When building with Hazelwood Homes, luxury comes standard! Finished basement available at an additional cost. Located close to all amenities including shopping, great schools, playgrounds, University of Western Ontario and London Health Sciences Center. More plans and lots available. Photos are from previous model for illustrative purposes and may show upgraded items. (id:44788)
Century 21 First Canadian Corp.
100 Aspen Circle
Thorndale, Ontario
***IMMEDIATE OCCUPANCY AVAILABLE*** HAZELWOOD HOMES proudly presents THE IVEY - 2380 Sq. Ft. of the highest quality finishes. This 4 bedroom, 3.5 bathroom home to be built on a private premium lot in the desirable community of Rosewood-A blossoming new single family neighbourhood located in the quaint town of Thorndale, Ontario. Base price includes hardwood flooring on the main floor, ceramic tile in all wet areas, Quartz countertops in the kitchen, central air conditioning, stain grade poplar staircase with wrought iron spindles, 9ft ceilings on the main floor, 60 electric linear fireplace, ceramic tile shower with custom glass enclosure and much more. When building with Hazelwood Homes, luxury comes standard! Finished basement available at an additional cost. Located close to all amenities including shopping, great schools, playgrounds, University of Western Ontario and London Health Sciences Centre. More plans and lots available. (id:44788)
Century 21 First Canadian Corp.
92 Aspen Circle
Thorndale, Ontario
***IMMEDIATE OCCUPANCY AVAILABLE*** HAZELWOOD HOMES proudly presents THE EAGLETRACE - 2500 Sq. Ft. of the highest quality finishes. This 4 bedroom, 2.5 bathroom home to be built on a private premium lot in the desirable community of Rosewood-A blossoming new single family neighbourhood located in the quaint town of Thorndale, Ontario. Base price includes hardwood flooring on the main floor, ceramic tile in all wet areas, Quartz countertops in the kitchen, central air conditioning, stain grade poplar staircase with wrought iron spindles, 9ft ceilings on the main floor, 60 electric linear fireplace, ceramic tile shower with custom glass enclosure and much more. When building with Hazelwood Homes, luxury comes standard! Finished basement available at an additional cost. Located close to all amenities including shopping, great schools, playgrounds, University of Western Ontario and London Health Sciences Centre. More plans and lots available. (id:44788)
Century 21 First Canadian Corp.
2757 Heardcreek Trail
London, Ontario
***WALK OUT BASEMENT BACKING ONTO CREEK*** HAZELWOOD HOMES proudly presents THE APPLEWOOD- 2441 sq. ft. of the highest quality finishes. This 4 bedroom, 3.5 bathroom home to be built on a private premium lot in the desirable community of Fox Field North. Base price includes hardwood flooring on the main floor, ceramic tile in all wet areas, Quartz countertops in the kitchen, central air conditioning, stain grade poplar staircase with wrought iron spindles, 9ft ceilings on the main floor, 60 electric linear fireplace, ceramic tile shower with custom glass enclosure and much more. When building with Hazelwood Homes, luxury comes standard! Finished basement available at an additional cost. Located close to all amenities including shopping, great schools, playgrounds, University of Western Ontario and London Health Sciences Center. More plans and lots available. Photos are from previous model for illustrative purposes and may show upgraded items. (id:44788)
Century 21 First Canadian Corp.
2769 Heardcreek Trail
London, Ontario
***WALK OUT BASEMENT BACKING ONTO CREEK*** HAZELWOOD HOMES proudly presents THE OLIVEWOOD- 2713 sq. ft. of the highest quality finishes. This 4 bedroom, 3.5 bathroom home to be built on a private premium lot in the desirable community of Fox Field North. Base price includes hardwood flooring on the main floor, ceramic tile in all wet areas, Quartz countertops in the kitchen, central air conditioning, stain grade poplar staircase with wrought iron spindles, 9ft ceilings on the main floor, 60 electric linear fireplace, ceramic tile shower with custom glass enclosure and much more. When building with Hazelwood Homes, luxury comes standard! Finished basement available at an additional cost. Located close to all amenities including shopping, great schools, playgrounds, University of Western Ontario and London Health Sciences Center. More plans and lots available. Photos are from previous model for illustrative purposes and may show upgraded items. (id:44788)
Century 21 First Canadian Corp.
129 Aspen Circle
Thorndale, Ontario
***IMMEDIATE OCCUPANCY AVAILABLE*** HAZELWOOD HOMES proudly presents THE IVEY - 2500 Sq. Ft. of the highest quality finishes. This 4 bedroom, 3.5 bathroom home to be built on a private premium lot in the desirable community of Rosewood-A blossoming new single family neighbourhood located in the quaint town of Thorndale, Ontario. Base price includes hardwood flooring on the main floor, ceramic tile in all wet areas, Quartz countertops in the kitchen, central air conditioning, stain grade poplar staircase with wrought iron spindles, 9ft ceilings on the main floor, 60 electric linear fireplace, ceramic tile shower with custom glass enclosure and much more. When building with Hazelwood Homes, luxury comes standard! Finished basement available at an additional cost. Located close to all amenities including shopping, great schools, playgrounds, University of Western Ontario and London Health Sciences Centre. More plans and lots available. (id:44788)
Century 21 First Canadian Corp.
2763 Heardcreek Trail
London, Ontario
***WALK OUT BASEMENT BACKING ONTO CREEK*** HAZELWOOD HOMES proudly presents THE COTTONWOOD- 2585 sq. ft. of the highest quality finishes. This 4 bedroom, 3.5 bathroom home to be built on a private premium lot in the desirable community of Fox Field North. Base price includes hardwood flooring on the main floor, ceramic tile in all wet areas, Quartz countertops in the kitchen, central air conditioning, stain grade poplar staircase with wrought iron spindles, 9ft ceilings on the main floor, 60 electric linear fireplace, ceramic tile shower with custom glass enclosure and much more. When building with Hazelwood Homes, luxury comes standard! Finished basement available at an additional cost. Located close to all amenities including shopping, great schools, playgrounds, University of Western Ontario and London Health Sciences Center. More plans and lots available. Photos are from previous model for illustrative purposes and may show upgraded items. (id:44788)
Century 21 First Canadian Corp.
0 Mccarthy Lane
Prince Edward County, Ontario
Rare private 1.9 acre partially sloping, treed, waterfront building lot located on the quiet shores of Smiths Bay. This amazing large sheltered cove offers incredible fishing (largemouth bass, smallmouth bass, pike and perch) and unlimited boating opportunities being a short distance from Lake Ontario. Enjoy this property as-is for a rustic getaway or build your dream home with walkout basement to take advantage of the peace and tranquility of Smiths Bay. This lot has 150 on the water and there are other very nice waterfront homes in the area.**** EXTRAS **** A bunkie with loft and large deck overlooking the water is included! (id:44788)
RE/MAX Quinte Ltd.
600 North Service Road, Unit #508
Hamilton, Ontario
Don't miss out on a chance to live in Stoney Creeks new highly sought after COMO Condos! This suite on the 6th floor offers immediate occupancy, showcasing stunning views of the escarpment and lake. Enjoy the coastal modern lifestyle with 1 bedroom and 1 bathroom. The open concept layout features stylish design elements, including vinyl plank flooring. The kitchen is equipped with a full appliances package, granite countertops, and a breakfast bar. additional perks include in-suite stackable laundry, 1 underground parking spaces, and a storage locker. Explore resort-inspired amenities like rooftop terrace, bike room, party room. games room, dog park and pet spa. (id:44788)
Royal LePage Macro Realty
1359 Main Street E
Hamilton, Ontario
Discover the ideal location for your thriving business at this exceptional freestanding/corner visible property Office/Retail property situated in the heart of the Delta Neighbourhood in Hamilton. Boasting a strategic position along the future Light Rail Transit (LRT) route, this property is poised to offer unparalleled visibility and accessibility for your service-oriented business. This property enjoys a central location, ensuring a steady flow of foot traffic and easy accessibility for both customers and employees. Ease of access is key, and this property comes equipped with on-site parking, providing convenience for both customers and staff. Ample parking space ensures a hassle-free experience for visitors, contributing to a positive customer experience. Additional storage space in the property's basement, perfect for managing inventory and maintaining a streamlined operation. This feature adds practicality and versatility to the property, accommodating various business needs. Don't miss the opportunity to secure this prime space for your business in Hamilton's Delta Neighbourhood. Embrace the potential for growth, visibility, and success. (id:44788)
Royal LePage Burloak Real Estate Services
1359 Main Street E
Hamilton, Ontario
Discover the ideal location for your thriving business at this exceptional freestanding/corner visible property Office/Retail property situated in the heart of the Delta Neighbourhood in Hamilton. Boasting a strategic position along the future Light Rail Transit (LRT) route, this property is poised to offer unparalleled visibility and accessibility for your service-oriented business. This property enjoys a central location, ensuring a steady flow of foot traffic and easy accessibility for both customers and employees. Ease of access is key, and this property comes equipped with on-site parking, providing convenience for both customers and staff. Ample parking space ensures a hassle-free experience for visitors, contributing to a positive customer experience. Additional storage space in the property's basement, perfect for managing inventory and maintaining a streamlined operation. This feature adds practicality and versatility to the property, accommodating various business needs. Don't miss the opportunity to secure this prime space for your business in Hamilton's Delta Neighbourhood. Embrace the potential for growth, visibility, and success. (id:44788)
Royal LePage Burloak Real Estate Services
498 Norfolk Street S
Simcoe, Ontario
Great Development Opportunity!! This site is approximately 3 Acres in size and inside the Urban Development Boundary. Municipal utility services present at the road. Upgrade zoning to R4 or R5 and build townhouses/apartments/other. Concept design included in the listing package. (id:44788)
RE/MAX Erie Shores Realty Inc Brokerage
#11 -75 Main St
Milton, Ontario
Rent Includes Tmi, Heat, Hydro And Water. Uses Include Artist Studio, Bank, Commercial School, Professional Office, Medical Clinic, Yoga Studio, Etc. Will Suit Dentist, Doctor, Lawyer, Insurance, Mortgage Broker, Real Estate Office, Accountant, Etc. Shared Common Area Including Washroom, Reception And Kitchen. Has Private Reception, Office, Storage And Bathroom. Private entrance to the unit from the Parking.**** EXTRAS **** Uses Include Artist Studio, Bank, Commercial School, Professional Office, Medical Clinic, Fitness Center, Etc. Will Suit Lawyer, Insurance, Mortgage Broker, Real Estate Office, Accountant, Etc. (id:44788)
RE/MAX Real Estate Centre Inc.
25 Galt Avenue Unit# 3
Cambridge, Ontario
Industrial Building – RM4 zoning – Unit #3 available immediately – 850 square feet – 2 parking spaces included - 100 AMP Single Phase Electrical panel - 2 pc bathroom. Please contact City of Cambridge for approved uses. (id:44788)
Davenport Realty Brokerage
212 Annapolis Circle
Ottawa, Ontario
Upgraded, spacious and immaculate 4+1 bedroom home with large living room, spacious family room, formal dining room, large eat-in kitchen, ceramic and hardwood throughout, spacious primary bedroom with large walk-in closet and 4 piece ensuite bathroom, large bedrooms with large closets, 3 full washrooms, a 2 piece bathroom, all new 3 pane windows (2013), finished lower level with large rec room, 3 piece washroom, 5th bedroom, utilities room and storage. C/air, C/vac, HRV, hot water tank and furnace all owned. Maintenance free fenced yard with interlock walks and patio, large deck, and much more! See it today! Please visit the REALTOR® website for further information about this Listing. (id:44788)
Power Marketing Real Estate Inc.
109 Falcon Street Unit# 3
London, Ontario
Calling all Health and Wellness enthusiasts! Get ready to make some waves in London, Ontario! This incredible office space with ample room to create an inspiring environment, It is the perfect spot to help others achieve their wellness goals. Don't miss out on this golden opportunity to make a positive impact and spread good vibes in a multi disciplinary space!! (id:44788)
Peak Professionals Realty Inc.
392 Main Street N Unit# Back
Mount Forest, Ontario
Located on the Main St. of Mount Forest’s busy North end in a mixed retail plaza. 700 sqft available for lease ideal for storage, office or industrial use. Located on the ground floor and rear of the building. Heated, 22’ ceilings. 24h access, entry door opening of only 32.5”w x79”h, security cameras and washroom on site. (id:44788)
Century 21 Heritage House Ltd.
1630 George Johnston Road
Minesing, Ontario
This is your opportunity to to purchase a successful, 17 year in operation, neighbourhood restaurant in the village of Minesing! This is a turn key licensed Italian restaurant that has takeout opportunities and contracts with the local gas station. This is an ideal location for a restaurant in a high traffic location surrounded by beautiful $1,000,000 plus homes. This is your opportunity to continue to run an Italian restaurant or create your own vision. The possibilities and income potential truly are endless! Phone number and liquor license are transferable with purchase. Financial and chattel information can be made available upon signing a confidentiality agreement. (id:44788)
Chantal + Michael Realty Group Brokerage Inc.
1819 River Road W
Wasaga Beach, Ontario
Welcome to 1819 River Road W, a 3 bedroom, 2 bathroom detached home in the heart of Wasaga Beach. With its unique side-split floor plan and 1870 finished square feet, this home provides a spacious and versatile living space. Situated on a double lot measuring 100' X 200', there is potential to sever the lot back into two separate properties again by removing the carport and applying for the severance. Imagine the possibilities - this is an ideal opportunity for multi-family residential dwellings (Ontario's Proposed-More Homes, Build Faster Act) or for those who simply desire a generous-sized private tree lined property. As you approach the home, you'll be greeted by a nicely landscaped property with a completely fenced rear yard including double wide gates to the rear yard. There's a convenient shed for storage, a separate 1.5 car garage, a carport, and a paved circular driveway that offers ample parking space for you and your guests. The backyard features a large deck and patio area where you can relax and entertain. Additionally, there is a glass enclosed area at the front door, providing a cozy space to enjoy the outdoors while being sheltered from the elements. This property has had recent upgrades including several new doors and windows, the roof was re-shingled in 2019 and a new furnace and air conditioner were installed in 2021, offering peace of mind and energy efficiency. The unfinished basement with a walk-up to the rear yard presents an opportunity for you to customize and create additional living space to suit your needs. This unique property is just a short drive away from multiple shopping areas, both community centers, the sandy beachfront, walking trails, and the Klondike Sports Park. Priced at $938,000, this property offers an incredible value for its location, size, and unique features. Schedule a showing today and start envisioning yourself living in this unique residence with future opportunities. (id:44788)
RE/MAX By The Bay Brokerage (Unit B)
RE/MAX By The Bay Brokerage
21 Oriole Road
Fenelon Falls, Ontario
Take a look at this waterfront opportunity with 6 buildings; 3 cottages and 3 bunkies a property that does not present itself often. This Property can be used as a multifamily compound, where multiple generations can spend summers together, in their own privacy. This is an incredible investors opportunity that possesses great rental income with it being zone for resort property no extra rules to adhere to at the township. Your chance to own a dream property on Cameron Lake with unbelievable sunsets, boating on the Trent Severn waterway, ATV and snowmobile trails at your doorstep, all located within a town with all amenities needed for a relaxed convenient lifestyle. This property offers a beautifully renovated 4 bedroom, 2 bathroom home with lake views from kitchen and living room, along with two separate, 2 bedroom cottages fully renovated and ready to make money. There are also 3 Brand new 15'x15' Bunkies/Guest homes common areas kitchens and lofts ready to go to work. The income opportunities are endless with summertime lake fun, Spring and Fall ATV tourists and snowmobile trails in the winter. The large 1.049 acre lot with very attractive zoning and access from two roads and massive redevelopment happening all around. This could create an opportunity to turn this investment into something incredible in the near future. This is truly a beautiful property that has just been through a complete renovation and booking very well, Please contact Listing agent for more details. Please watch video tour for all photos of all 6 buildings. Please see the virtual tour with layout and videos available to show the full extent of this property. There is also a chance for a severance of a extra lot for the property please reach out for more information. (id:44788)
Agent Realty Pro Inc
#19 -3200 Dufferin St
Toronto, Ontario
Prime Retail Space With Direct Access From Main Office Lobby*Functional Layout*Prominent Store Front Signage*High Profile Visibility With Street Front Exposure Fronting Directly Onto Dufferin Street*Situated On The Ground Floor Of A Busy Plaza Anchored With A 5 Sty. 50,000 Sq.Ft. Office Building, Red Lobster, Shoeless Joe's, Cafe Demetre, Greek Restaurant, Edible Arrangements, Wine Kitz, Pollard Windows, Optical, Dental, Nail Salon, Pharmacy, Chiropractor, Foot Solutions, Cosmo Prof Beauty Supplies, UPS, The Printing House, Bridal Store, Indoor Golf, Cellular Store, Seoul House, Vietnamese Restaurant, Mexican Restaurant And Many More.**** EXTRAS **** *Strategically Located At The Corner Of Dufferin And Orfus Rd. 2 Signalized Intersections*South Of Hwy 401 & Yorkdale Mall*High Pedestrian & Vehicular Traffic*Ingress & Egress From 3 Surrounding Streets. (id:44788)
RE/MAX Premier Inc.
0 Symond Ave
Oro-Medonte, Ontario
Perfect Opportunity To Build Your Own Oasis On This Perfect Half Acre Building Lot In Oro Park, Just Steps From Lake Simcoe On Quiet Dead-End Road,Live Amongst Waterfront And Recently Built Custom Homes. Only 10 Min Drive To Barrie & Orillia W Easy Access To Hwy 11 & 400. Shopping, Grocery Stores, Golf Courses, Rec Areas All W/In 10 Min Drive. Sand Beaches & Parks W/In Walking Distance. Access To A Boat Launch On 9th Line. Hydro, Gas, Phone & Internet Avail. Snow Plow & Garbage Pick Up On Street.**** EXTRAS **** Seller Willing To Do A Vendor Take Back Mortgage(Vtb) For Qualified Buyers, Build Your Dream Home , (id:44788)
Homelife Frontier Realty Inc.
#upper -52 Jessica Dr
Barrie, Ontario
*Available to Rent Immediately* This lovely detached-bungalow features a spacious layout with 3 Bedrooms and 2.5 Bathrooms. Upon first glance you'll find a 2 car garage with interior access into the laundry room. Walk inside to a beautiful family-sized kitchen featuring a wall pantry with lots of storage! A 4-pc main bath shared between 2 spacious bedrooms, aside from a sun-filled master bedroom featuring a 3-pc ensuite and his/hers closet space.**** EXTRAS **** Conveniently located minutes away from Barrie South GO Bus Terminal, Schools, Major Banks, Barrie Public Library, Park Place Shopping Mall, Grocery Stores such as Costco, Walmart, Etc. Not to mention quick access to Hwy 400! (id:44788)
RE/MAX Gold Realty Inc.
94 Sagewood Ave
Barrie, Ontario
The Lakeshore model is a beautifully designed semi-detached home located in Copperhill, Barrie. Built by an award-winning builder, it boasts of high-quality craftsmanship and attention to detail, providing over 1200 sq.ft. of comfortable and stylish living space. With 3 bedrooms, 2.5 bathrooms, a spacious Great Room, a well-equipped kitchen, and a single car garage, this home has everything you need for modern living. Situated in the south east area of Barrie, it is central to all amenities, entertainment options, and transportation, making it an excellent choice for commuters or families looking for a new home. Don't miss this opportunity to purchase a new, quality-built home in a desirable location. (id:44788)
Keller Williams Experience Realty
#112 -50 Richmond St E
Oshawa, Ontario
We are looking for Real estate-related Legal, Home Insurance, Tax, Credit Coaching and Financial Advisor companies that want to expand into the Durham Region. A Real Estate and Mortgage office will also be part of the centre. You will enjoy over 2,100 sq. ft. of common area in your new Ultra-modern Head office in a downtown Oshawa financial center. Each participating company will share referrals with each other when possible, creating an ever-expanding pool of business for all involved. Each company commits to; developing a central sales/compliance-friendly system, Monthly growth meetings and weekly social casting events to ensure consistent growth and a healthy community education platform. Each company must have like-minded client-centric values that put people before policies or profits. induing: Your own Compliance-friendly, facial recognition, thumbprint or card registration lock on your Head Office door. This way you can keep track of all the ins and outs of your business.**** EXTRAS **** 20-minute 'Live' talk show. (With a share of money from commercials), State of the Art Boardroom (88"" Interactive Whiteboard/Video Monitor, Fireplace) State-of-the-Art Print Room (Print magazines, brochures, business cards, postcards etc) (id:44788)
Century 21 Percy Fulton Ltd.
#112 -50 Richmond St E
Oshawa, Ontario
We are looking for Real estate-related Legal, Home Insurance, Tax, Credit Coaching and Financial Advisor companies that want to expand into the Durham Region. A Real Estate and Mortgage office will also be part of the centre. You will enjoy over 2,100 sq. ft. of common area in your new Ultra-modern Head office in a downtown Oshawa financial center. Each participating company will share referrals with each other when possible, creating an ever-expanding pool of business for all involved. Each company commits to; developing a central sales/compliance-friendly system, Monthly growth meetings and weekly social casting events to ensure consistent growth and a healthy community education platform. Each company must have like-minded client-centric values that put people before policies or profits. induing: Your own Compliance-friendly, facial recognition, thumbprint or card registration lock on your Head Office door. This way you can keep track of all the ins and outs of your business.**** EXTRAS **** 20-minute 'Live' talk show. (With a share of money from commercials), State of the Art Boardroom (88"" Interactive Whiteboard/Video Monitor, Fireplace) State-of-the-Art Print Room (Print magazines, brochures, business cards, postcards etc) (id:44788)
Century 21 Percy Fulton Ltd.
85 Barrie Road Unit# 515
Orillia, Ontario
Welcome to Villasola, a newer residential building in a prime location situated just minutes away from downtown, the Rec Centre, and many other amenities. This bright and open two-bedroom unit boasts an efficient kitchen with appliances, and a walkout to the deck from the Dining area. 2 bedrooms, and a 4 piece bathroom provide everything you need for a very comfortable and efficient senior living space. And on-site laundry services add to the convenience of living here. Tenants are responsible for their individual hydro and gas usage, and units are individually metered. Smoke free building with security cameras at entry points. First and Last month rent is required. (id:44788)
Century 21 B.j. Roth Realty Ltd. Brokerage
530 Clarke Road
London, Ontario
Wow, 1.672 Acres of commercially zoned land (RSC4 and LI7), sitting on a main artery road with an existing 10,600 sq ft. building (approx.) that is currently 85%+ leased, making this is the perfect set-up for Owner-Operators with rental income, Truckers, Auto Mechanics and even Investors!!! Approximately 9,100 sq ft. of space is leased out to a well known Club/bar on a 5 year lease, that generates a healthy monthly income for the owner, and approx. 1,500 sq ft.(potential ceiling height of 16ft), is vacant and can be used by the new owners for their business or leased out for more income. Zoning is very broad and will allow for Truck Sales and Service establishments, Automotive Body shop and Mechanic shops, Contractors Services and Trades, Repair and Rental establishments, Day Care Centres, Restaurants and so much more. Current lot coverage is less than 15%, with opportunity to use this sizeable land to its full potentials. Close to Highway 401, Shopping centres (Walmart, No Frills, McDonald, and Homedepot) and Fanshawe College!!! (id:44788)
Century 21 First Canadian Corp.
8014 12 Concession
Moorefield, Ontario
Beautiful 2.83 Acre rural property ready for you to build your dream home! Are you ready to escape town or city living and looking for a country lot? This property is located just minutes from Drayton and only 30 minutes to Kitchener Waterloo! Book your property visit today and begin your dream home building process. Property has been confirmed to build on by Municipality. (id:44788)
Kempston & Werth Realty Ltd.
94 Sagewood Avenue
Barrie, Ontario
The Lakeshore model is a beautifully designed semi-detached home located in Copperhill, Barrie. Built by an award-winning builder, it boasts of high-quality craftsmanship and attention to detail, providing over 1200 sq.ft. of comfortable and stylish living space. With 3 bedrooms, 2.5 bathrooms, a spacious Great Room, a well-equipped kitchen, and a single car garage, this home has everything you need for modern living. Situated in the south east area of Barrie, it is central to all amenities, entertainment options, and transportation, making it an excellent choice for commuters or families looking for a new home. Don't miss this opportunity to purchase a new, quality-built home in a desirable location. (id:44788)
Keller Williams Experience Realty Brokerage
755 Stone Road E
Guelph, Ontario
Private 2.3 - Acre country retreat awaiting your home plans and all within the city limits. 2+ acres of gently rolling private space to roam, close to trails, shopping, University and all the other amenities and ideally situated minutes to south Guelph. This lot comes with an exclusive laneway that opens to a picturesque and private meadow that affords endless possibilities for your future residence. Call to walk this beautiful parcel of land and the availability of permits and plans. (id:44788)
RE/MAX Real Estate Centre Inc Brokerage
1940 Ironstone Drive, Unit #707
Burlington, Ontario
Luxury living in uptown Burlington! Welcome to the “Keystone” unit 707 in one of Burlington’s premier buildings offering 906 square feet of living space. This bright, corner unit has breathtaking, unobstructed views of the city, escarpment, and sunsets every evening. Enjoy the sights from the large terrace accessible from both the second bedroom and the living room. Enjoy open concept living that offers in-suite laundry, an office, 2 bedrooms and 2 baths (one being an ensuite). This unit comes with a parking space and locker. Recent updates include new appliances (2023), new luxury vinyl flooring (2023) and fresh paint (2024.) This stunning unit is ready to move in and enjoy! Building amenities include party room, a full gym (with a Peleton!), yoga studio, 24 hr concierge/security, outdoor rooftop patio with barbeques & lounging areas, lots of guest parking, geothermal heating & cooling plus a billiards/games room. Walking distance to restaurants, shopping, and minutes to highway access (407 & QEW) and the GO train. Don’t miss this incredible opportunity to live in a beautiful condo in a lovely area! (id:44788)
Com/choice Realty
#112 -50 Richmond St E
Oshawa, Ontario
We are looking for Real estate-related Legal, Home Insurance, Tax, Credit Coaching and Financial Advisor companies that want to expand into the Durham Region. A Real Estate and Mortgage office will also be part of the centre. You will enjoy over 2,100 sq. ft. of common area in your new Ultra-modern Head office in a downtown Oshawa financial center. Each participating company will share referrals with each other when possible, creating an ever-expanding pool of business for all involved. Each company commits to; developing a central sales/compliance-friendly system, Monthly growth meetings and weekly social casting events to ensure consistent growth and a healthy community education platform. Each company must have like-minded client-centric values that put people before policies or profits. induing: Your own Compliance-friendly, facial recognition, thumbprint or card registration lock on your Head Office door. This way you can keep track of all the ins and outs of your business.**** EXTRAS **** 20-minute 'Live' talk show. (With a share of money from commercials), State of the Art Boardroom (88"" Interactive Whiteboard/Video Monitor, Fireplace) State-of-the-Art Print Room (Print magazines, brochures, business cards, postcards etc) (id:44788)
Century 21 Percy Fulton Ltd.
#112 -50 Richmond St E
Oshawa, Ontario
We are looking for Real estate-related Legal, Home Insurance, Tax, Credit Coaching and Financial Advisor companies that want to expand into the Durham Region. A Real Estate and Mortgage office will also be part of the centre. You will enjoy over 2,100 sq. ft. of common area in your new Ultra-modern Head office in a downtown Oshawa financial center. Each participating company will share referrals with each other when possible, creating an ever-expanding pool of business for all involved. Each company commits to; developing a central sales/compliance-friendly system, Monthly growth meetings and weekly social casting events to ensure consistent growth and a healthy community education platform. Each company must have like-minded client-centric values that put people before policies or profits. induing: Your own Compliance-friendly, facial recognition, thumbprint or card registration lock on your Head Office door. This way you can keep track of all the ins and outs of your business.**** EXTRAS **** 20-minute 'Live' talk show. (With a share of money from commercials), State of the Art Boardroom (88"" Interactive Whiteboard/Video Monitor, Fireplace) State-of-the-Art Print Room (Print magazines, brochures, business cards, postcards etc) (id:44788)
Century 21 Percy Fulton Ltd.
Lt 69 Mcguire Beach Rd
Kawartha Lakes, Ontario
Community Beach, deeded access to Canal Lake, part of the Trent Severn Waterway! Level Lot In The Kawartha Lakes With Close Access To Canal Lake And The Trent Severn Waterways Which Is Wonderful For Boating, Fishing, And Swimming! Just Launch The Boat And Go!. Lot Measures 70Ft X 225Ft. The Place Is Ready To Be Filled And Developed For A Getaway Retreat Or Build Your Dream Home. Water Facing Property With Access To Water Just 200 Yards From The Lot. Close To Village Of Kirkfield. VTB Available.**** EXTRAS **** Deeded access to the community Beach, boat launch and dock. (id:44788)
Done Deal Realty Inc.
Century 21 People's Choice Realty Inc.
58 Whitcomb Cres
Smiths Falls, Ontario
Welcome to bungalow Townhome In Smiths Falls! for rent. Enjoy main floor living with 2 bedrooms, 2 bathrooms and convenient laundry room. The spacious living room has a gas fireplace and patio doors out to the back deck. The partially finished walk out basement boasts a rec room This home has an attached garage and will have a paved driveway! Tenant to pay $2690 a month plus utilities.**** EXTRAS **** Ss Fridge, Stove, B/I Microwave, B/I Dishwasher And Washer/Dryer. (id:44788)
Homelife Galaxy Real Estate Ltd.


