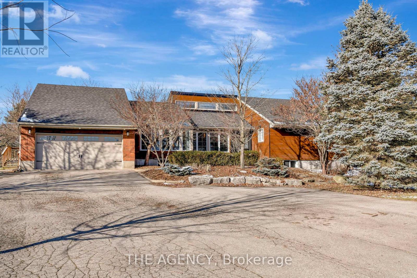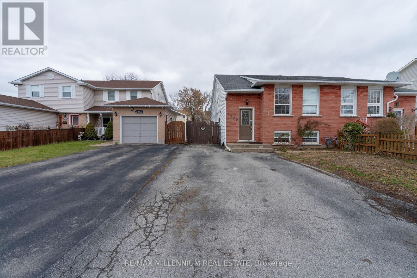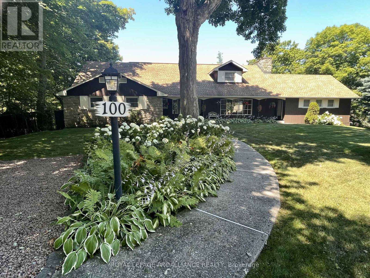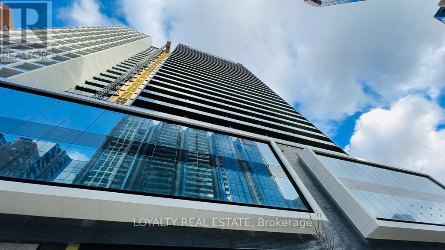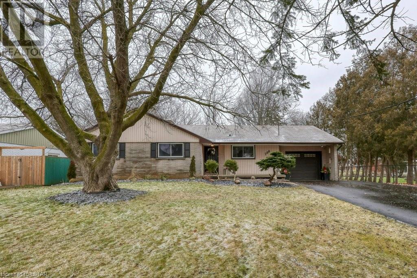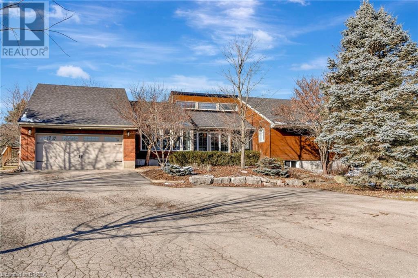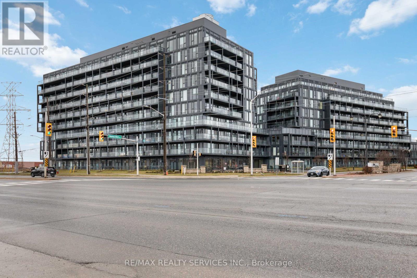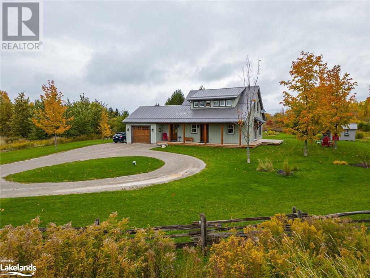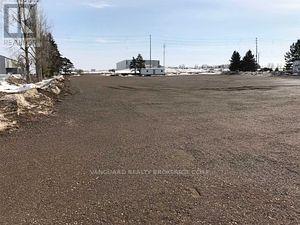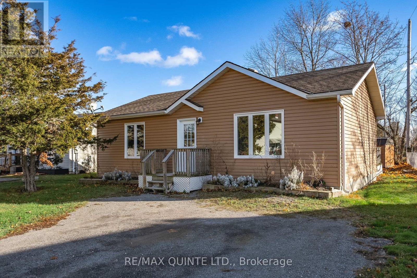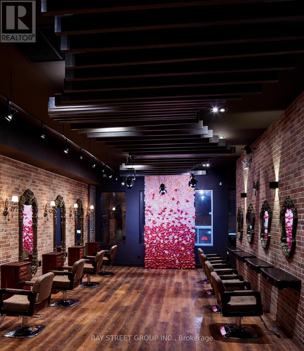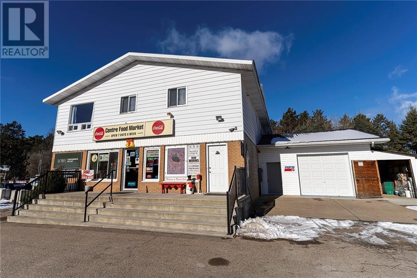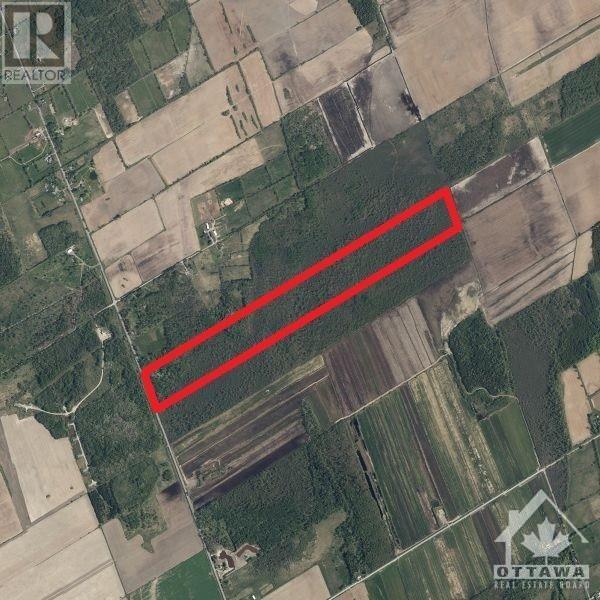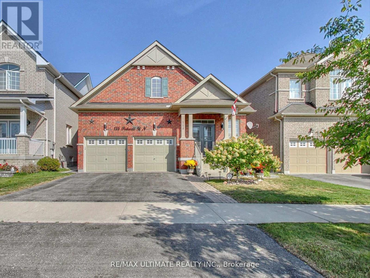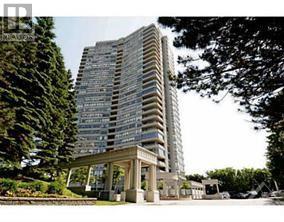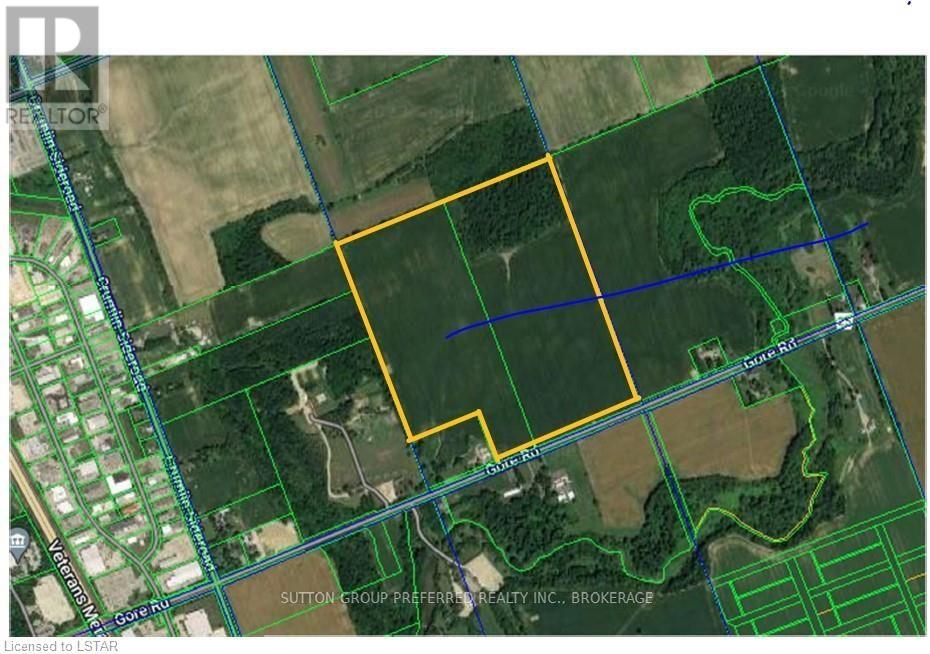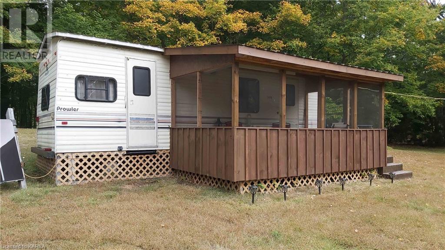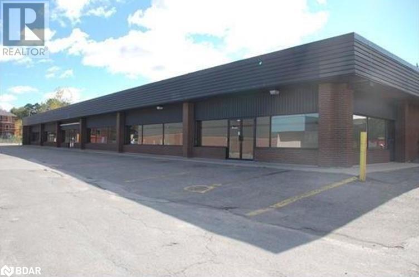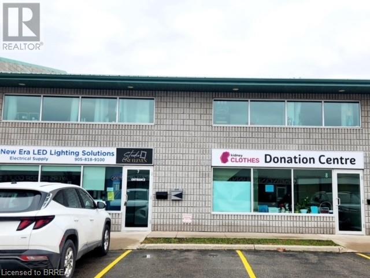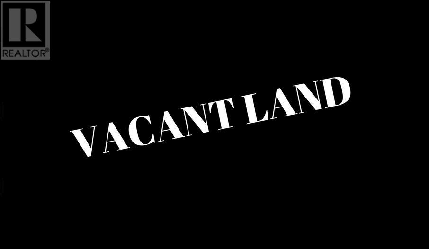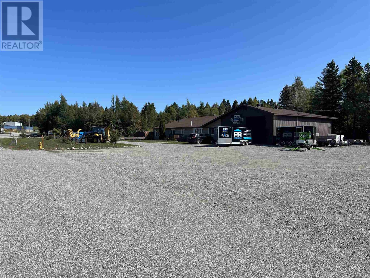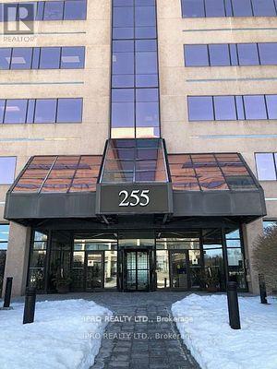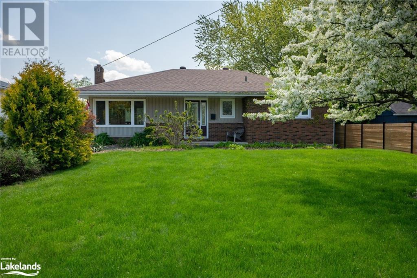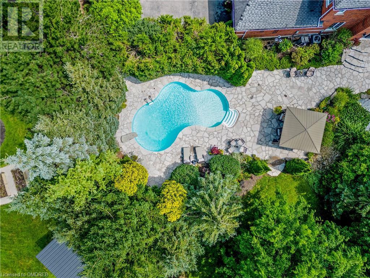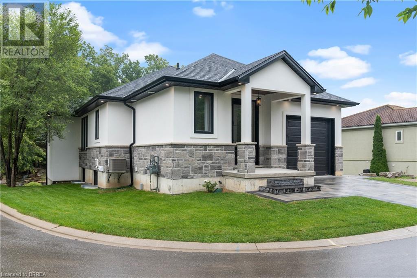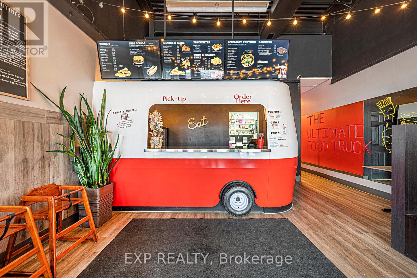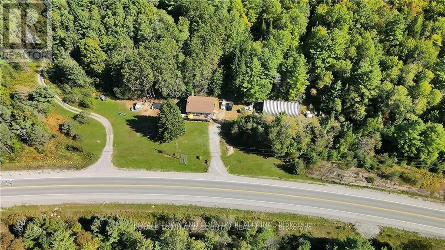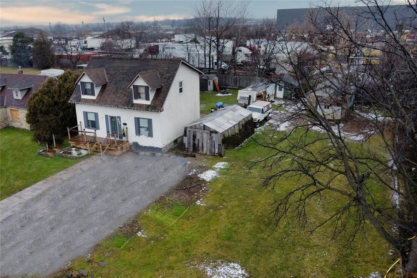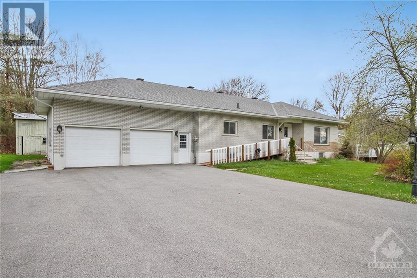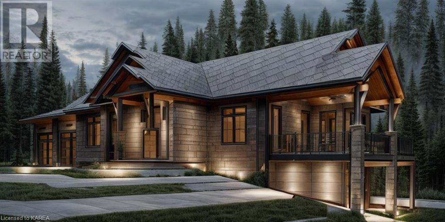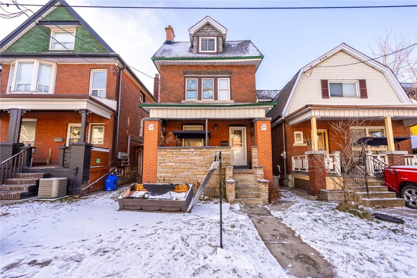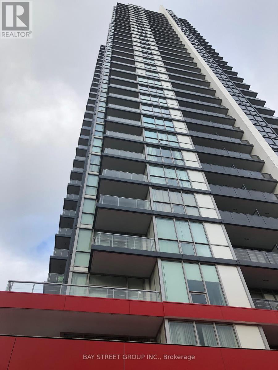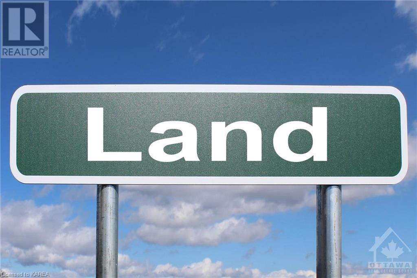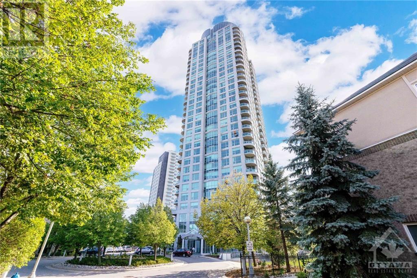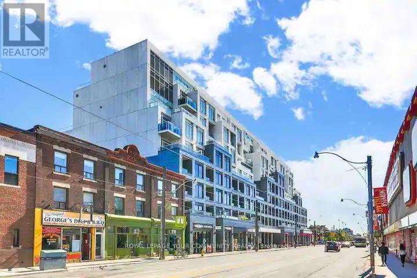240 Johnson Rd
Brantford, Ontario
Positioned away from the road, it ensures a world of privacy that you are sure to embrace. Upon entering into the grand foyer, the soaring ceilings immediately convey the sense of expansive interiors. The generously sized family room, adorned with a corner fireplace and walnut flooring, seamlessly connects to the dining room. From the den and dining area, sliding doors lead you to the walk-out access with an outdoor kitchen that is an entertainer's dream, complete with an raised bar-style seating with granite counters, wet bar, fridge, and NG propane line - a perfect summer retreat and provides a custom cover for the end of the season. Indoors, the kitchen is equally as impressive with greenhouse-style windows, matching granite counters and backsplash, and porcelain-tiled floors. The spacious primary bedroom offers red oak flooring, a 5-piece ensuite, and a walk-in closet with built-ins. Two additional bedrooms, a 4-piece bathroom, and a convenient laundry room complete the main level.**** EXTRAS **** The lower level introduces versatility with a finished 2-bedroom in-law suite boasting large windows, a 4-piece bathroom with heated floors, an exercise room, workshop, and a cold cellar. (id:44788)
The Agency
5775 Hemlock St
Niagara Falls, Ontario
Discover the hidden potential of 5775 HEMLOCK ST situated in the quiet neighborhood of Drummond heights in Niagara Falls. This charming 3+2 bedroom , 2-bathroom semi-detached home offers a kitchen on both levels. The basement presents full potential for rental unit with its separate entrance. Retreat to the well manicured private fully fenced backyard and relax on the covered screened-in porch, adding an extra layer of comfort. Perfect for first time buyers or investors alike. Conveniently located near the QEW, schools, shopping centers, and many more amenities. Book your showing today! (id:44788)
RE/MAX Millennium Real Estate
100 Maple St S
Gananoque, Ontario
Custom-built stone & redwood home with 3+1 beds, 4 baths on an estate lot with 2 attached garages & an inground pool. The main floor of this 5000 +/- sq ft home offers a sunken living room with a gas fireplace, the dining room has beautiful maple floors and has large windows overlooking the backyard. The eat-in kitchen features quartz countertops, a large centre island, & a breakfast nook. This is flanked by the family room with its cozy gas fireplace. The main floor bedroom has easy access to the main 4-piece bath as well as the laundry & 3-piece bath. Rounding out the main level is the rec room with a gas fireplace, this room has a separate entrance for a home office/work from home situation. On the upper level the primary bedroom features a walk-in closet & a 5-piece ensuite. The 2nd bedroom features its own sitting room & balcony. The lower level offers a sitting room, a 4-piece bath, a bedroom, a cedar lined hot tub room, & access to the 2-car garage leading to the 6-car garage.**** EXTRAS **** This L shaped lot comes with a fully fenced backyard, 3 natural outcroppings which have been landscaped into the yard, a stone staircase from the kitchen/family room walk-out to the pool. (id:44788)
Royal LePage Proalliance Realty
#1 -8 Strathern Ave
Brampton, Ontario
Best Opportunity to own Super industrial unit in the Heart of Brampton. 2500 Sqft main floor with 400 Sq. Ft. Mezzine for a Total of Approx. 2900 Sq. Ft 1 Truck Level Door. M1 Zoning Permits A Variety of uses. Currently wood working Shop. Excellent Direct Exposure and Entrance on Dixie Rd. Double Row Shared Parking At Front. Currently show room/industrial/office. Easily converted back. Quick Access to Hwys 407 & 410 (id:44788)
Homelife Maple Leaf Realty Ltd.
#11 -11399 Keele St
Vaughan, Ontario
Most Desirable And Popular Pizzeria And Wings(Village Pizza)Non Franchise Pizzeria. Low In Rent, Good For Family Business .Very Easy To Operate With Lots Of Potential To Grow....... PLUS THIS PIZZERIA HAS THREE CONTRACT WITH THE LOCAL SCHOOLS .**** EXTRAS **** All Equipments Are Include In The Purchase Price. (id:44788)
Homelife Frontier Realty Inc.
#912 -20 Edward St S
Toronto, Ontario
Panda Condominium, Two Bedroom + Den, 2 Bath. In Downtown Core (Yonge/Dundas). Bright & Sunny, Practical Functional Layout. 9' Ceiling, Approx. 755 Sqft Large Walkout Balcony 112 Sqft Clear View, Floor To Ceiling Windows. Walking Distance To Restaurants, Shopping Malls, U Of T, Ryerson University, Mount Sanai Hospital, Sick Kids, Sub-Way, The path.**** EXTRAS **** Top Of The Line Appliances, Fridge, Stove, Microwave, Stacked Dishwasher & Dryer, All Electrical Light Fixtures (id:44788)
Loyalty Real Estate
100 Maple Street S
Gananoque, Ontario
A beautiful custom-built stone and redwood home with 3+1 bedrooms, 4 bathrooms on an estate lot with 2 attached garages and an inground heated salt-water swimming pool. The main floor of this 5000 +/- sq ft home offers a large sunken living room with a gas fireplace and stone surround, a bow window overlooking the front yard, and maple hardwood flooring, the expansive dining room has beautiful maple floors, it can fit a large dining table and has large windows overlooking the backyard that let in plenty of natural light as well as a walk-out to the deck. The eat-in kitchen features quartz countertops, a large centre island, and a breakfast nook with a walk-out to the yard. This is flanked by the family room with its cozy gas fireplace. The spacious main floor bedroom has easy access to the main 4-piece bathroom as well as the laundry and 3-piece bath. Rounding out the main level is the recreation room with a gas fireplace and walk-out to the deck, this room has a separate entrance which would lend itself well to a home office/work from home situation. On the upper level the primary bedroom features a walk-in closet and a 5-piece ensuite with dual sinks and a granite countertop. The secondary bedroom is huge with its own sitting room and a walk-out to a balcony. The lower level offers a sitting room, a 4-piece bathroom, a bedroom, plenty of storage, a cedar lined hot tub room, and access to the 2-car garage from which you can access the 6-car garage. This unique L shaped lot comes with a fully fenced backyard (6’ fence), 3 large natural outcroppings which have been landscaped into the yard, a stone staircase from the kitchen/family room walk-out to the pool. Conveniently located in the town of Gananoque, in the heart of the Thousand Islands, close to the shops and restaurants of the historic downtown area and a beautiful commute to Kingston along Highway 2. This is the first time this home has been offered for sale in 24 years, don’t miss this incredible opportunity! (id:44788)
Royal LePage Proalliance Realty
796 Elm Street
St. Thomas, Ontario
This updated 3 Bedroom, Ranch style Bungalow on this Oversized Lot complete with Mature Trees and Landscaping is ready for a new family to call it home. 3 Generously sized Main Floor Bedrooms and 4 Piece bath connect to the Bright, Sizeable, Living Room with attached Dining area overlooking the Trees and greenery in the Backyard. Convenient Attached Garage with insulated Automatic Garage Door and indoor access to the freshly updated Kitchen and to the Lower Level with amazing development potential. Located near Hospitals with close access to Highbury Road, Highway 401 and the recently announced Volkswagen Battery Plant. This home has had many recent updates and features including newer Plumbing Lines, A/C 2020, Furnace 2018, North Shingles 2020, Windows and Doors 2021, Basement Insulation 2023, Fresh Paint 2023, Appliances 2021, Driveway 2023, Concrete Patio 2023, Wooden Fence 2023, Chain Link fence 2023, and owned Hot Water Heater. (id:44788)
Royal LePage Triland Realty
9 Station Rd
Bruce Mines, Ontario
Fantastic building lot just minutes to Bruce Mines. Drive way and culvert already installed and lot has been partially cleared. This Northern community offers shopping, restaurants, a pharmacy and LCBO. Launch your boat and take a tour of Lake Huron. Town water and natural gas available. Adjacent lot is also available. (id:44788)
Exit Realty Lake Superior
240 Johnson Road
Brantford, Ontario
Step into this hidden gem, a beautiful retreat home just 3 minutes to the 403, perfectly set back from the the hustle of the city. Tucked amidst a canopy of mature trees, this ranch-style home boasts 3+2 bedrooms and over 4,000sqft of living space. Positioned away from the road, it ensures a world of privacy that you are sure to embrace. Upon entering into the grand foyer, the soaring ceilings immediately convey the sense of expansive interiors. The generously sized family room, adorned with a corner fireplace and walnut flooring, seamlessly connects to the dining room. From the den and dining area, sliding doors lead you to the walk-out access with an outdoor kitchen that is an entertainer's dream, complete with an raised bar-style seating with granite counters, wet bar, fridge, and NG propane line – a perfect summer retreat and provides a custom cover for the end of the season. I. Indoors, the Clawsie kitchen is equally as impressive with greenhouse-style windows, matching granite counters and backsplash, and porcelain-tiled floors. The spacious primary bedroom offers red oak flooring, a 5-piece ensuite, and a walk-in closet with built-ins. Two additional bedrooms, a 4-piece bathroom, and a convenient laundry room complete the main level. The lower level introduces versatility with a finished 2-bedroom in-law suite boasting large windows, a 4-piece bathroom with heated floors, an exercise room, workshop, and a cold cellar. Noteworthy upgrades include Muskoka Brown Maibec in 2023, a new furnace in 2022, A/C in 2021, Roof in 2020, and fireplace repointing in 2023. (id:44788)
The Agency
#b713 -3200 Dakota Common
Burlington, Ontario
Welcome to this beautiful 2 bed 2 full bath beautiful corner unit in Valera Condos in one of the most convenient locations of Burlington. Located just steps away from Walmart, Shoppers, Rona, restaurants, banks, public transit at your door step & quick drive to Hwy 407,403 and Appleby GO station. This unit features a very practical layout with open concept Kitchen, dining, living space & a huge open balcony & being a corner unit with floor to ceiling windows this unit has amazing views all around and tons of natural light. This unit features the premium parking spot on Level P1 close to the elevators. This unit has tons of upgrades including Quartz Countertops, Vinyl Flooring, custom blinds etc. You do not want to miss this unit! Hurry up and book a showing! (id:44788)
RE/MAX Realty Services Inc.
81 Baring Street
Thornbury, Ontario
This unique 2.49 acre home has a private setting, a great western view and a large property to enjoy the 'country lifestyle' within the Town of Thornbury. Located on Alfred and Baring Streets with an open hillside view to the west! A short bike ride to Beaver Valley Community School, the library or downtown. A short walk to the soccer fields or Tomahawk Golf Course. A compact floor plan of 1,580 sq ft features an open concept kitchen, dining and living room with a sliding door walk out to a south facing deck overlooking a peaceful landscaped side yard. The main floor primary with en-suite bathroom and walk in closet is bright and private. Both the large front door & mud room entries lead to clothing storage, seating and a heated closet. There is direct access from the single car attached garage to the mudroom and the main floor laundry room with walk out to the back deck. Upstairs, two large guest rooms with a shared 3 piece bath between and an office / library or homework room with a view. A well designed and well built house, with ample open land to develop further improvements such as a detached garage/workshop building, or a swimming pool, a tennis court or a pond. An 'air to air' heat pump with hot water backup heating, AC, HRV and natural gas hot water boiler are among the home's mechanical services. An abundant private water well serves the house so you can water as much as you like with no charges. The home is on a septic system, so no sewer charges either. Total utility costs for natural gas and hydro were less than $3,000 last year, including the hydro costs to charge a Tesla for 36,000 km of driving. (id:44788)
RE/MAX Four Seasons Realty Limited
473032 County Rd 11
Amaranth, Ontario
Well Configured 3 Acres Of Land Available, For Outside Storage. Property Recently Leveled And Improved. Ready For Trailer Storage, Construction Companies Etc. Located Just West Of Orangeville. Easy Access To Hwy 10 Via Hwy 9. Site Is Fully Secured With Electronic Gate And Cameras (id:44788)
Vanguard Realty Brokerage Corp.
69 London Ave
Prince Edward County, Ontario
This cozy two-bedroom home was built in 2015 in the friendly Macaulay Village area. Backing onto a nicely wooded area of the subdivision, this bungalow boasts an open-concept kitchen, living and dining room great for hosting and entertaining. With two bright bedrooms and a full 3-piece bathroom, it's a great opportunity for first time home buyers, young families, or those looking to downsize. The neighborhood is a 3 minute drive from local shops, restaurants, and is a quick walk to the Macaulay Conservation area walking trails. (id:44788)
RE/MAX Quinte Ltd.
#2nd Flr -5455 Yonge St
Toronto, Ontario
Location!! Great Opportunity To Own An Established Hair Salon At Busy Yonge/Finch Intersection! Fantastic Yonge St Exposure! Lots Of Foot Traffic And Condo Development In The Surrounding. High End Leasehold Improvements. Two Parking Spots At Rear.**** EXTRAS **** Rent Is $6250/ Monthly (Including Tmi & Hst), Lease Term Till Aug 31, 2025, And Another 4 Years Renewable. (id:44788)
Bay Street Group Inc.
5 Station Rd
Bruce Mines, Ontario
Large building lot just outside of Bruce Mines. Bruce Mines offers shopping, restaurants, pharmacy and LCBO. Launch your boat and take a tour of lake Huron. Town water and natural gas available. Hydro at the road. Adjacent lot also available. (id:44788)
Exit Realty Lake Superior
2664 Round Lake Road
Killaloe, Ontario
Well known & well established TURN KEY gas, convenience & LCBO retail store just 1 block from one Ontario's most popular lakes, Round Lake. This property includes a MASSIVE 3 bedroom 1 bath living quarters above. The property is located on a busy intersection just 1 block from the board launch. Opportunity to add another apartment on second storey. Offering over 2000sq retail floor space includes for LCBO, groceries, Ice Cream bar, convenience items and meat deli. A large walk-in cooler with hanging rails and separate butchers clean room provides opportunity or other line of income. This location also has all the local Canada Post boxes for the area too. Numerous upgrades have been completed, including septic system in 2009, Security monitoring system, newer kitchen and flooring in living quarters, generator wired, 400Amp electrical panel, high speed internet. Located 30 mins from Pembroke and 1.5 hrs from Kanata. Don't miss out on your opportunity to own your own business. No VTB. (id:44788)
RE/MAX Pembroke Realty Ltd.
3113 Swale Road
Osgoode, Ontario
Opportunity Knocks! 94.5 acres of beautiful land. Great Opportunity. 40 km to downtown Ottawa. Call now! Please visit the REALTOR® website for further information about this Listing. Buyer to verify zoning. (id:44788)
Ottawa Property Shop Realty Inc.
47 Aylen Avenue
Ottawa, Ontario
Welcome to 47 Aylen Ave! A stunning, custom built, 4 bed, 4 bath, semi-detached home nestled in the enclave of Aylen Woods. This 2600+sqft open concept home exudes modern & luxury finishes incl. hardwood floors throughout, high efficiency systems & WIFI controlled in-floor heating. The gourmet kitchen features custom contemporary cabinets, granite countertops, premium S/S appliances, walk-in pantry, wine fridge & coffee bar. A spacious living/dining room w/ gas fireplace and large balcony. The 2nd level features a spacious primary bedroom with an expansive WIC & 5PC en-suite. 3 more bedrooms, full bath & conveniently located laundry. Fully finished, the 920sqft lower level boasts a walk-out patio w/radiant heating, full bath & extra room for home office or gym! The cherry on top is the 520sqft rooftop terrace offering river views! Easy access to bike paths, cross country skiing, Ottawa River & gorgeous Westboro, this house is waiting for you to call it home! Taxes Aug 15-Dec 31 2023. (id:44788)
RE/MAX Delta Realty Team
1037 Lakeshore Road
Selkirk, Ontario
Welcome to Featherstone Point Park. This beautiful updated 3 season cottage awaits you. Steps to beautiful Lake Erie and in the heart of Selkirk Cottage Country. This attractive cottage features an eat-in-kitchen, 3pc bath, rear master bedroom, sunroom, and front room. Countless upgrades have been made-new windows(2022),patio door(2022),sunroom(2022),water pump/pressure tank(2022),vinyl flooring(2022),split-type room air cond and heat pump (2022), sink/toilet/taps (2022). Extras- multi-purp. shed, 100 amp hydro, electric baseboard, cistern, holding tank. $4200 annual lease fee for 2023 includes property tax & park amenities. 9 month occupancy (April 1-Dec 31). Come on down and enjoy this affordable piece of paradise. (id:44788)
RE/MAX Escarpment Realty Inc.
720-730 Innovation Drive
Kingston, Ontario
Construction has started on an exceptional opportunity to lease in St. Lawrence Business Park in Kingston’s East end. Ideally located 2 km south of 401 (via Hwy 15) minutes to city core and the new Wabban Crossing. Kingston is ideally located central to GTA, Ottawa, Montreal and 53 km to US Border Crossing. Featuring 20’ clear span ceilings (no interior columns), grade level drive in doors, one barrier free bathroom, full perimeter walls drywalled. Lease options from 13,440 sq.ft contiguous to options from 4,480 sq.ft. to 8,960 sq.ft. Lease per Landlord's form of Lease. Additional Lease Rate may apply for additional uses as follows: assembly plant, commercial school, laboratory, manufacturing, research & development, service shop, warehouse, business office & data processing per By-Law. Occupancy projected late 2023 (dates to be further confirmed by Landlord). Price is per sq.ft. base rental plus additional rent (TMI & admin & water w/common). Projected at $5 sq.ft. plus utilities. To be built & Taxes to be Assessed. (id:44788)
RE/MAX Rise Executives
117 Colborne St E
Orillia, Ontario
VACANT LAND IN RESIDENTIAL NEIGHBOURHOOD READY FOR DEVELOPMENT.**** EXTRAS **** *For Additional Property Details Click The Brochure Icon Below* (id:44788)
Ici Source Real Asset Services Inc.
115 Pedwell St
Clarington, Ontario
Fully Upgraded Detached 3-Bedroom + 3.5 Baths Bungaloft w/Double Garage in the Desirable Gracefields Community of Newcastle. Expansive Main Floor Embraces a Bungalow-Style Living Experience, Catering to All Day-to-Day Living Requirements. Features a Primary Bdrm w/Walk-in Closet, Private Ensuite Bath W/Soaker Tub & Separate Glass Shower. Very Convenient Direct Access from Garage. The Upper-Level Loft Offers a Full Bath + 2 Large Bedrooms, Equipped w/Ample Closet Space - Perfect for Children or Guests. Hardwood Floors Throughout, Bright Windows, Modern Eat-in Kitchen w/Stainless Steel Appl, Granite Countertops & Designer Backsplash. Beautiful Great Room w/Gas Fireplace & Walk-out to an 8 X 10 Sunroom. Professionally Finished Basement with a 3-Piece Bath, Ideal for in-laws. Nothing says curb appeal like the Professionally Landscaped Backyard Oasis w/Mature Perennial Gardens, a Convenient Shed, a Relaxing Hot Tub and Stunning Brick Interlock that Extends Along the Back and Side Yards.**** EXTRAS **** S/S: Fridge, Stove, Dishwasher; White Bsmt Fridge; Washer/Dryer; All Elfs & Window Coverings, CVAC & Attach, Centrl A/C, Gas Furnace, HWT, Gas Fireplace, Garden Shed, 2 G.D.O w/Auto Timer & Remotes, Hot Tub. Ez Access to Hwy 401/407 Via 115 (id:44788)
RE/MAX Ultimate Realty Inc.
1480 Riverside Drive Unit#505
Ottawa, Ontario
Welcome to the epitome of luxury at 1480 Riverside Dr, The Classics at Riviera. This exquisite executive corner suite boasts over 1800 sqft of sophisticated living space. The entrance through majestic double doors, opens into stunning marble-floored foyer adorned w/h elegant Greek columns.Experience an air of openness &natural light w/h all-encompassing window-surrounded floorplan.large living & dining area,&office/den feature pristine hardwood floors,offering seamless blend of comfort&style.The culinary space, an eat-in kitchen w/h extensive cabinetry &convenient walk-in pantry that doubles as laundry area.Master bdrm comes w/h 2 closets, incl. spacious walk-in,& complemented by luxurious 5pcs ensuite w/h double sinks, soaker tub,&walk-in shower. Accompanied by 2nd bedroom &4pcs bath,24hrs gate security.facilities incl. in&outdoor pools, hottub,sauna,gym,exercise, party rms, tennis courts, library, Bicycle parking,patio gazebo,BBQ.fully furnished suite offers a unique blend of luxury (id:44788)
RE/MAX Hallmark Realty Group
3446 Gore Rd Rd
London, Ontario
Opportunity to purchase this future development land inside the City of London. This property is being offered together with the property next door for a total of 98.65 acres on the East edge of the City. List prove is a total for both properties. Seller is interested in renting the workable land back on a long-term lease. If the buyer is interested an77ac additional can be available to purchase. (id:44788)
Sutton Group Preferred Realty Inc.
2476 Henderson Road
Arden, Ontario
Once upon a long, long time ago, a little schoolhouse sat on this picturesque 1.05 acre lot in the hamlet of Henderson near Arden. Fringed by stately mature maple, pine & poplar trees, with loads of open rolling land, you will have a beautiful view of....well...no one! On site is an older 30' Prowler trailer, clean & neat as a pin with a recently re built screened porch; metal roofs on all buildings. All utilities are easily available on this township road but the owners have chosen to use solar to power lights & charging devices and propane for cooking, and while there is a drilled well on the property, it has been disconnected for years, well worth investigating at today's costs! The sellers believe a previous owner installed a grey waste system but there is no info (sinks only, shower not used). Included is a tidy privy and 2 serviceable sheds with concrete floors. Check out the two public boat launches off Henderson Rd. --Big Gull & Kennebec Lakes plus Big Clear Lake in Arden and further, beach, shopping, restaurants and so on 25 minutes away in Sharbot Lake. You can also continue north to Northbrook for shopping etc. This is a delightful getaway to use just the way it is or upgrade if that would suit you better in the Land O'Lakes Tourist Region! (id:44788)
RE/MAX Country Classics Ltd.
6 Massey Street Unit# 2
Angus, Ontario
Great location for new business coming to town. Completely renovated 1200 SQFT unit in busy Angus mall. Newer HVAC and electrical. Lots of parking space. Barrier free. Unit includes washroom and utility room. Perfect location and close to schools, rec centre and Base Borden. TMI - $4.50. Tenant Pays: Heat, Hydro And Water (id:44788)
Keller Williams Experience Realty Brokerage
45 Dalkeith Drive Unit# 7&8 Upper
Brantford, Ontario
Industrial / Office Condominium. Large open finished room. Entire space is heated and cool with two Forced Air gas furnace with central air. Utility Fee of $200 per month plus HST. (id:44788)
RE/MAX Twin City Realty Inc
#h212 -460 Hespeler Rd
Cambridge, Ontario
Commercial Retail Condo@ Hespeler Rd in Cambridge. Second Floor Office Space: Permitted For Professional Offices, Real Estate, Law, Accounting, Mortgage Office, Consulting, Employment Office, Travel Agency Office, IT Specialist, Insurance Office ## A Rare Opportunity to Lease In the Growing City of Cambridge, Elevator Access. Is Area. The Unit is Fully Furnished.**** EXTRAS **** Primely Located Just South of the ON-401 and Moments Away The Cambridge Centre Indoor Shopping Mall, The Cambridge Gateway Centre. Comprises of Approximately 85,000 Sq Ft Which Are Distributed Among our 3 Free-Standing Two-Story Buildings. (id:44788)
Exp Realty
Trunk Rd
Sault Ste. Marie, Ontario
Vacant Land on Trunk Road has great exposure and visibility. Large parcel of land has many potential uses with current HZ highway commercial zoning (id:44788)
Century 21 Choice Realty Inc.
106-110 Peninsula Rd
Marathon, Ontario
This property is quite literally the "Gateway to Marathon". Sitting on an acre and a half with over 200 feet of frontage on Peninsula Road, the only route into and out of Marathon, you are incredibly well positioned for commercial and/or residential uses. Building 1 is a gorgeous 3 bedroom custom designed home which has been fully renovated from top to bottom. From the home you have direct access to an industrial garage with high ceilings, propane heating, and 3-phase electrical. Furthermore, attached to the main building is a second commercial garage, complete with mezzanine, offices and washrooms - a fully self contained business site. Building 2 has been used as a residential rental, with an additional three bedrooms, washroom, living room and kitchen. This building was originally designed for commercial purposes, so it can suit any desired purpose. (id:44788)
Century 21 Choice Realty Inc.
1053 Matheson Drive
Smiths Falls, Ontario
Beautiful local landmark for sale! Since 1887 this stately home has overlooked the rolling hills and ever changing landscape of the Rosedale area. You will love everything about this property! It offers historic charm with a contemporary farmhouse vibe. Double attached garage with full loft above and steel roof. Spacious updated kitchen with large working island, coffee bar, and open concept simplicity. Main floor includes a renovated family room, gas fireplace, Dining/Living, Den, Full Bath and a laundry/mud room with a dog grooming tub. The second floor offers wide plank flooring throughout the 4 Bedrooms, updated Full bath and dressing room off the primary bedroom. All new windows and doors throughout. This property will charm you with a large barn, rolling hills, creek winding through and historic blacksmith shop Close to all amenities, schools with easy commute to Ottawa. Efficient geo thermal heat/cooling. This property offers limitless possibilities. (id:44788)
Royal LePage Advantage Real Estate Ltd
#402 -255 Duncan Mill Rd
Toronto, Ontario
Rarely available corner unit with large terrace located within an established and well-run commercial building at the intersection of Don Mills/York Mills. Minutes from major travel routes: Highway 401, DVP, Don Mills Subway and TTC at the front entrance. The unit is bright, spacious and professionally designed/renovated with a welcoming reception area, large, sunny boardroom, modern kitchen with rolling barn door, 3 private offices and a large open area with 6 cubicle spaces. 2 Underground Parking Spaces side-by-side on P1 Included. Move-in ready!**** EXTRAS **** Furniture and furnishings were custom-designed for the space. They are available for purchase as well and separately negotiable. (id:44788)
Ipro Realty Ltd.
473 Tenth Street
Collingwood, Ontario
Comfortable three bedroom/two bath home in established neighbourhood. Hardwood floors in spacious main living room, dining room, central hallway and bedrooms. Large windows enhance the living and dining areas. Access door from kitchen leads to a nice sized deck and fenced yard with storage shed. The basement offers a spacious family room with freestanding gas stove, great for family gathering and entertainment. Large bathroom with walk-in shower and sauna. Combination laundry/exercise area and ample storage area complete the basement. Walking distance to Cameron Street Elementary and CCI, convenience store, etc. Public transit available. (id:44788)
Chestnut Park Real Estate Limited (Collingwood) Brokerage
Chestnut Park Real Estate Limited (Collingwood Unit A) Brokerage
15 Trillium Terrace
Halton Hills, Ontario
Welcome to this ULTRA-PRIVATE SECRET GARDEN – A Rare Executive Country Estate Property backing onto Blue Springs Golf Club (Home of PGA Canada) with the most stunning yard that will rival any luxury resort. This prestigious all-brick home features open concept living plus a fully finished basement. It is nestled on a stunning 1.38-ACRE LOT (including a beautiful side lot for additional privacy) in a quiet enclave of distinguished executive homes. There is a true sense of space as you enter the grand foyer w/ its 9' ceilings and curved staircase. The heart of this home is the gourmet EI kitchen which overlooks the WO to the stunning yard and living room w/ vaulted ceiling, fireplace and additional WO to the yard. There is a main level office located off the front entrance and convenient main level laundry w/ tub. The upper floor has 3 generous bedrooms (there were 4 - can easily convert back), one being the primary bedroom w/ his & her closets and 5-pc ensuite. The lower level features an over-sized 4th bedroom, RI for future bathroom, a 2nd office, gym, family room and workshop. The dream yard will take your breath away and includes a pavilion for dining al fresco, heated pool, koi pond w/ waterfall, golf-themed bar, screened-in pergola, extensive hardscaping (2000+ SF of flagstone installed on 3” of concrete for stability) and professional low-maintenance landscaping - the ultimate space for entertaining. Addt'l features include: 3-car garage, parking for 10+ in the driveway, garage entry to home, replaced exterior doors, no rentals, energy efficient gas pool heater (2018), furnace (2017); water softener, UV system, hot water tank all owned; all windows replaced and home re-insulated, extensive UG sprinklers (including side lot), 12’ x 16’ double-sided pine Mennonite-built shed. Peaceful location close to golf, trails, lake, 15 minutes to 401. This feels like home and is your opportunity to finally make a luxury move to the country within a wonderful community. (id:44788)
RE/MAX Real Estate Centre Inc
5 John Pound Road Unit# 16
Tillsonburg, Ontario
Indulge in the of luxury of Unit 16 in the exclusive Millpond Estates adult living community! This residence showcases ultra-modern features and timeless finishes, presenting an elegant opportunity just waiting for you to make your move. A perfect pairing of stone and stucco exterior welcome you as you drive through the impressive court and arrive at this beautiful home. Step into the front foyer or through the private entrance off the single-car garage, and the open-concept living space unfolds, featuring the dream entertaining space for any at-home chef—the kitchen. A combination of white oak, white lifetime warranty quartz covering the large island, beveled subway tile and navy steel appliances are illuminated by the abundance of lighting options, whether the under-mount LEDs or the natural light blanketing the space through large trimless windows. The gorgeous kitchen flows effortlessly into the living room as a custom shiplap mantle and gas fireplace centre the room. An all-glass door leads to the upper balcony overlooking the private pond and waterfall that this community was named. The builder brilliantly executed the use of glass railings for the upper balcony so as to not hinder the serene view. A generous primary bedroom with an ensuite featuring an all-black modern marble tiled shower, with iron finishes and glass sliding doors, along with a high-end rain shower head completes the main level. As you walk down the custom-created hardwood staircase, the fully finished lower level is illuminated by LED lighting lining the baseboards as the covered lower level stone patio, secondary bedroom, secondary full washroom and storage area are revealed. An ultra-modern home with the luxury of property maintenance is awaiting you at the Millpond Estates. (Some images have been virtually staged) (id:44788)
The Agency
#8 -3280 Monarch Dr
Orillia, Ontario
Successful Business And Investment Opportunity In Prime Location! This Beautiful Restaurant Is A Perfect Turn-Key Opportunity Coming Fully-Equipped With New Upgrades And Equipment. Well-Maintained And Meticulously Kept!**** EXTRAS **** Seller Willing To Train New Owner & Staff (id:44788)
Exp Realty
8643 Highway 28
North Kawartha, Ontario
ATTENTION NATURE LOVERS & SHOP DWELLERS! This 2 Acre Property Is Ideal For Enjoying Nature All Around & All Of What The North Kawarthas Has To Offer. Home Has 2 Bedrooms On Main Floor With Lots Of Natural Light Throughout. Open Concept Living/Dining & Kitchen. Sprawling Wrap Around Deck With New Hot Tub (2021). Large Upper Level Bonus Room Is Waiting Your Creativity & Room Designation. Unfinished Basement With Walk Out & Has A Rough In For A Bathroom & Potential For In-Law Suite. Toy Enthusiasts Will Enjoy The 1200sqft. (30'x50') Quonset, Fully Spray Foamed Insulated With New Furnace (2021) & Plenty Of Room To House All The Toys Needed, As You Are Close In Vicinity To Many Lakes & Trails. As Well As, A Short Drive To All Amenities.New furnace and AC in 2021. (id:44788)
Royale Town And Country Realty Inc.
804 Nebo Road
Glanbrook, Ontario
3 Bedroom home located on a mature lot. Walkout from living room to oversized deck with hot tub, lots of opportunity here. Hardwood floors, furnace A/C (2020), hydro in garage. Don't Miss Out! (id:44788)
Royal LePage State Realty
2508 Rideau Ferry Road
Perth, Ontario
Situated mere minutes from Perth downtown, this spacious brick bungalow boasts 4 bedrooms, 2 bathrooms, finished basement and an oversized double car garage on a generously sized treed lot within a welcoming rural neighborhood. The front foyer leads to a cozy living room with a picture window overlooking the front yard and a dining room. The bright kitchen includes a breakfast nook while the primary bedroom offers walk-in closets. Two additional well-proportioned bedrooms and a bathroom complete main level. Finished lower level provides ample space for family gatherings in the expansive recreational room, along with a bathroom, laundry and storage. Accessed from backyard or through garage, there is sunroom for relaxation. The home also features wheelchair ramp at the front and backyard storage shed. New: paint throughout, basement re-done and more. 7 min drive to the 10 acre Rideau Ferry Yacht Club Conservation Area - one of the best beaches and boat launches! Make it your home today! (id:44788)
Details Realty Inc.
Lot 53 Linea Street
Inverary, Ontario
Lyons Landing. Linea Drive. Located just minutes North of Kingston, abutting Collins Lake, this exclusive community features an abundance of Custom Built Executive Homes. Presented by AVIDITY, Floor plans and Exterior renderings provide a glimpse and rare opportunity to build your Dream Home, with an option to customize and select all your finishings. This 2,045 Sq. Ft. Bungalow sits on a 1 Acre lot with seasonal Waterfall / stream at the rear. Featuring a walkout ICF basement, MSV Stone / KWP Engineered Wood Siding exterior, $50,000 Kitchen & Vanity Allowance, Expansive Great Room w/ Gas Fireplace and Cathedral Ceiling extending out over your Covered TREX deck w/ Aluminum Railings. Fusion Wide Plank Hardwood, Custom bathrooms with Glass enclosed Shower and Large Format tile. No detail will be overlooked, Full spec sheet available. Don’t miss this opportunity!! (id:44788)
Royal LePage Proalliance Realty
10 Senator Avenue
Hamilton, Ontario
Fantastic investment in Central Hamilton. Fully renovated triplex, 4 bedroom main floor unit, 1 bedroom unit and a bachelor suite with full kitchen and laundry. Close to shopping, schools and public transit. Excellent cap rate!!! (id:44788)
RE/MAX Escarpment Realty Inc.
11 Springer Avenue
Hamilton, Ontario
Investors welcome! Turnkey operation with this fully lease 4plex in quiet neighborhood. 7 car parking, separate meters, close to schools, shopping and public transit. 3 bed main floor, 2 bed second floor, bachelor in the attic, one bed in basement…fully leased, parking leased. Excellent cap rate!!! (id:44788)
RE/MAX Escarpment Realty Inc.
160 Herkimer Street
Hamilton, Ontario
Superior location!! West Hamilton 2 family home! 2, 2-bedroom units with private decks. Large units with ample closet space. Bay windows, hardwood flooring, plenty of parking. Walk to Locke Street, close to schools, shopping and public transit. Minutes to Hwy 403. Great investment property or live in one unit and rent the other. Excellent cap rate!!! (id:44788)
RE/MAX Escarpment Realty Inc.
#2804 -88 Sheppard Ave E
Toronto, Ontario
Brand Luxurious Condominium Minto 88, Next To Sheppard-Yonge Station, 2 Bedroom With Den For Lease. 968 Sq.ft Level 27 South West Conner Unit. You Can Enjoy A State-Of-The-Art Fitness Centre, Play Outside In The Waterpark. 9 Feet Ceiling, Floor To Ceiling Window, Open Concept.**** EXTRAS **** All The Appliance Are Stainless, Brand And Have Been Upgraded. Incl: Fridge, Stove, B/I Dishwashing, Microwave, Front Load Washer & Dryer. Parking(B#26) And Locker(P2#122) (id:44788)
Bay Street Group Inc.
211 Kimmetts Side Road
Greater Napanee, Ontario
33 Acres zoned and approved for multiple uses under M2 zoning. Fuel Depot, Manufacturing, Storage, Trucking, among others are all allowed on this site. Large storm water pond is already on the property which will speed up your development plans and get you to building quicker, while also saving you money. Site is relatively flat and level, mostly cleared, with municipal services available along the road. Easy access to the 401, centrally located between Kingston and Belleville, and Toronto and Ottawa/Montreal. Taxes to be assessed. TRREB MLS #E8025268 (id:44788)
K B Realty Inc.
38 Metropole Private Unit#204
Ottawa, Ontario
Welcome to the epitome of contemporary living at The Metropole. This exceptional 1-bedroom PLUS den condo boasts a newly renovated ensuite bathroom and an unbeatable location within a stone's throw to vibrant Westboro Village with convenient walk to shops, restaurants, grocery, transit, and Westboro Beach. Upon entering, you're greeted by an atmosphere of modern luxury. The open-concept living and dining area is bathed in natural light that filters through large windows, creating an inviting space perfect for relaxation and hosting guests. The versatile den is a valuable addition, ideal for a home office, guest room, or den. Its flexibility adapts effortlessly to your evolving needs. The Metropole offers 5 star amenities to enhance your lifestyle which include 24hr concierge, indoor saltwater pool, sauna, gym, lounge, entertainment room, guest suites, backyard with gazebo, you'll have everything you need at your fingertips. Make this your home today. (id:44788)
Royal LePage Team Realty
#408 -783 Bathurst St
Toronto, Ontario
Welcome To B.Streets In The Heart Of Downtown Annex. Boasting An Unobstructed East Facing View And 9 Ft High Ceilings. Modern Kitchen With Quartz Countertops And Integrated Appliances. The Streetcar At Your Door And Steps To Bathurst Station. Boasts A Walking Score Of 97, Steps To Shops, Restaurant, U Of T. Coming Soon Is The New Mirvish Village On The West Side Of Bathurst. Easy To Lease Or Enjoy Youself!**** EXTRAS **** Built In S/S Stove, Fridge,Dishwasher, Washer & Dryer. All Light Fixtures. (id:44788)
Royal LePage Your Community Realty

