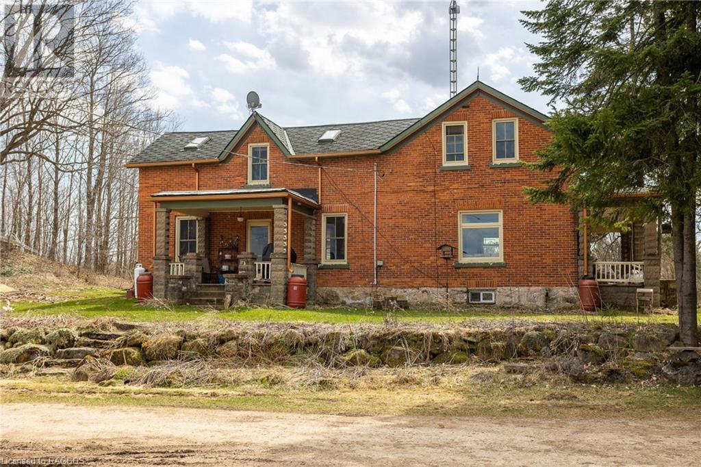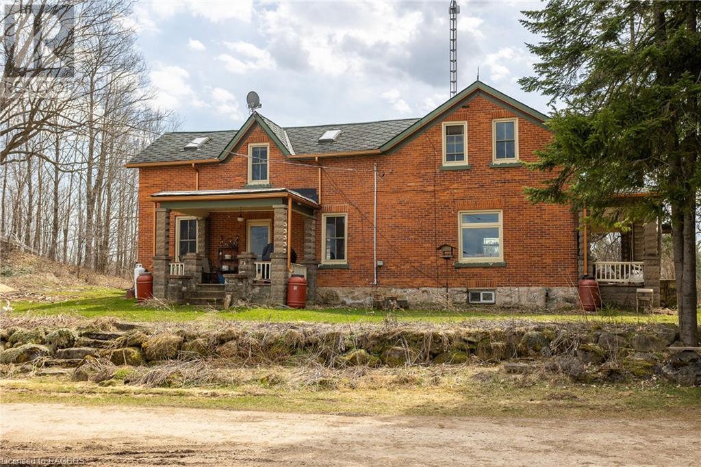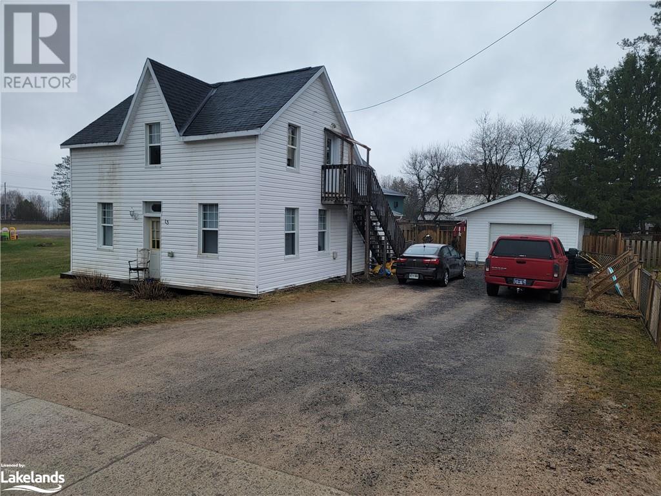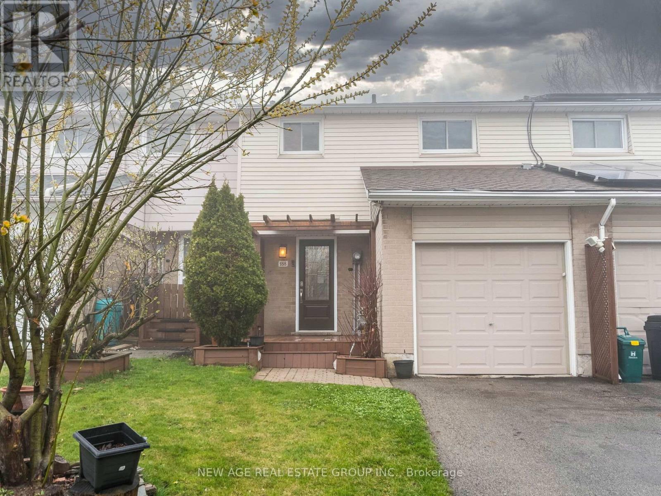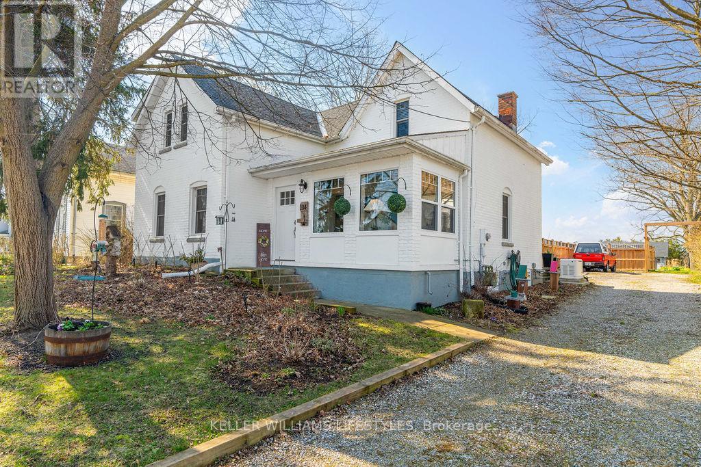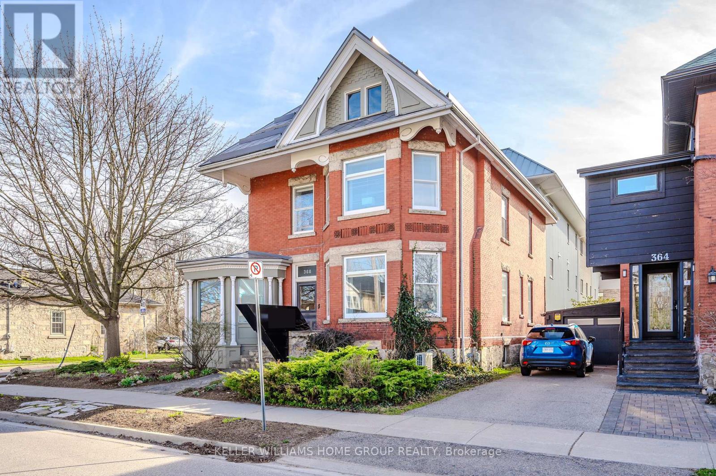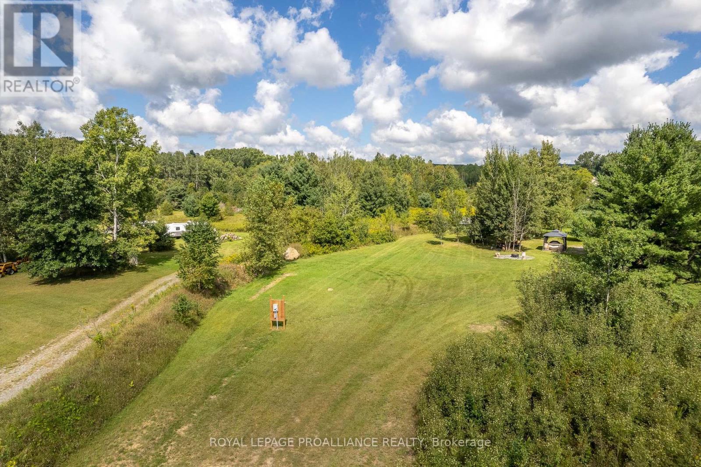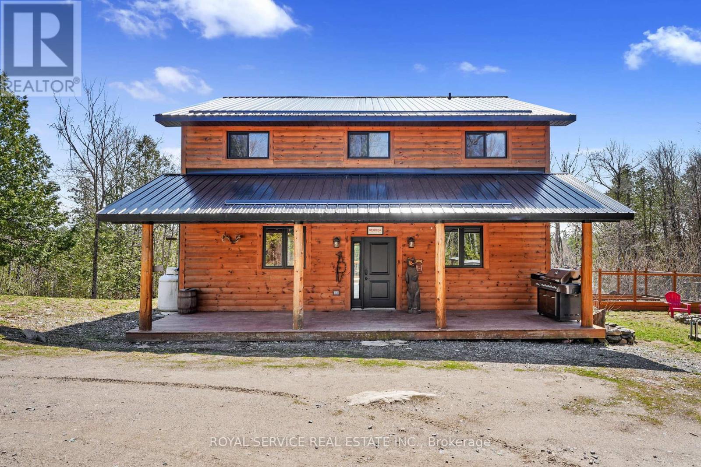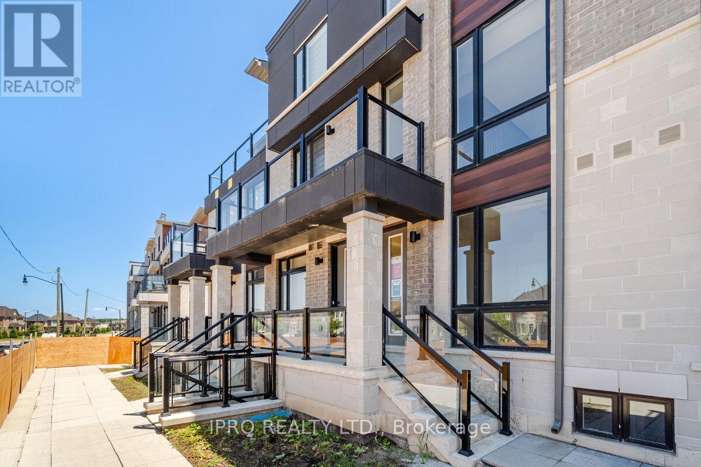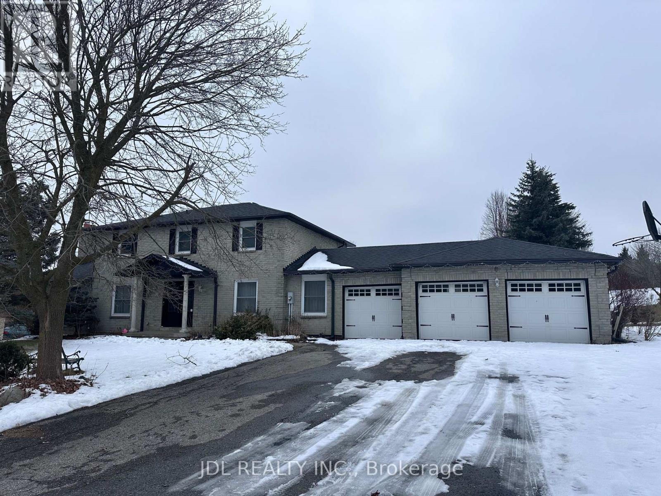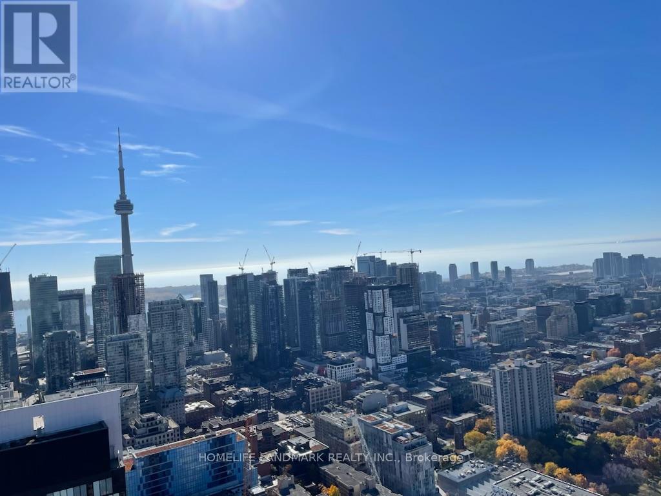#1202 -77 Shuter St
Toronto, Ontario
<<< Gorgeous Large Corner Unit, Wrapped around large balcony. Show Very well, Modern Layout, 2 Split Bedrooms + 2 Baths **Lots of Natural Lights, Laminate floor thru out, Floor to ceiling windows, 1 Parking, Sw View, W/Large Balcony, Modern Layout, Kitchen W/Quartz Countertop & B/I Appliances, Steps To Ryerson University, Eaton Centre, St. Michael Hospital & Financial District, Great Amenities **** EXTRAS **** << All Electrical Light Fixtures, Window Covering, Fridge, Electric Cooktop, Range Hood, B/I Dishwasher, Microwave, (Clothes Washer/Dryer Combo), Pictures On The Wall, (Existing Sofa & Coffee table, Some Wall pictures Can Stay) (id:44788)
RE/MAX Real Estate Centre Inc.
636897 Euphrasia-Holland Townline
Grey Highlands, Ontario
88 Acre farm just outside the picturesque town of Walter's Falls. Century home with stunning color of brick and beautifully treed setting on a quiet road. Historic bank barn. Detached drive shed with high ceilings and addition for maple syrup sugar shack. 55 acres of land are rented to a tenant farmer and are certified organic. The home features a large, dine-in country kitchen with island and pot rack - so inviting! Spacious living and family rooms and a bathroom complete the main level. Bedrooms and a roomy bath with stand-up shower and claw foot tub comprise the second floor. This lovely country property has a ton of character and is brimming with possibilities. (id:44788)
Royal LePage Rcr Realty Brokerage (Os)
636897 Euphrasia-Holland Townline
Grey Highlands, Ontario
88 Acre farm just outside the picturesque town of Walter's Falls. Century home with stunning color of brick and beautifully treed setting on a quiet road. Historic bank barn. Detached drive shed with high ceilings and addition for maple syrup sugar shack. 55 acres of land are rented to a tenant farmer and are certified organic. The home features a large, dine-in country kitchen with island and pot rack - so inviting! Spacious living and family rooms and a bathroom complete the main level. Bedrooms and a roomy bath with stand-up shower and claw foot tub comprise the second floor. This lovely country property has a ton of character and is brimming with possibilities. (id:44788)
Royal LePage Rcr Realty Brokerage (Os)
13 Main Street
Sundridge, Ontario
Are you in search of an affordable home brimming with character and conveniently located near a tranquil lake? Look no further! This charming two-story 3+1 bedroom, 2 bathroom residence is nestled on the outskirts of Sundridge's picturesque Village, just a stone's throw away from downtown. Inside, the main floor features a large entrance / mud room complete with a walkout to the rear deck, a country kitchen with a handy walk-in pantry, a generously sized living room boasting 9-foot ceilings, a dining room (currently used as a bedroom), a full 4-piece bathroom, main floor laundry, and utility room for added convenience. Upstairs, you'll find a sizable primary bedroom featuring a private 3-piece ensuite, two additional bedrooms, and a flexible office space/den or small bedroom currently being used for storage. Outside, discover a detached insulated garage offering ample storage space or room for hobbies, alongside a large fenced and landscaped backyard featuring a covered deck, pond (not currently filled), and two storage sheds. This home is equipped with a forced-air natural gas furnace, complemented by the convenience of a drilled well, municipal sewers, and an owned hot water tank. Enjoy the convenience of walking distance to downtown Sundridge and Lake Bernard, providing effortless access to all amenities. Don't miss out on this unique opportunity. Schedule your viewing today! (id:44788)
Cocks International Realty Inc.
188 Golden Orchard Dr
Hamilton, Ontario
Beautifully renovated freehold townhome located in a sought-after West Mountain area with a generous 150' deep lot! This 3-bedroom townhome has undergone extensive updates. The open-concept main floor is flooded with natural light and boasts a spacious family room with a built-in electric fireplace, as well as a brand-new white kitchen featuring a two-sided breakfast bar. Step outside from the kitchen to discover the expansive backyard, complete with a large covered deck and stone patio, perfect for outdoor entertaining. The lower level offers a sizable recreation room with a bar area, complete with built-in bar for added convenience and enjoyment. Close to schools, parks, and ideal for buyers, including investors (id:44788)
New Age Real Estate Group Inc.
104 Main St
Southwest Middlesex, Ontario
This home has it all! A blend of modern updates, convenient features, and a beautiful setting. This gorgeous 1.5 storey brick home is situated on a spacious 1/2 acre lot. The home has been extensively renovated, with various improvements. Some notable updates include energy efficient windows and doors (2019), luxury vinyl flooring and trim (2023), and a new kitchen featuring solid maple shaker cabinets, quartz countertops, and pantry for ample storage (2019). The upstairs bathroom was updated (2024) with a tub/shower combination & in the laundry area an added walk in shower was installed (2024). The attic has been insulated with spray-foam for energy efficiency, and the house is protected by an automatic generator (2019), ensuring uninterrupted power during outages. Newer furnace and air conditioner (2015), the entire interior & exterior have been painted (2022/2023), and new shingles (2019). The electrical panel has a capacity of 200 amps & high-speed internet is available. The home features spacious principal rooms, including a large primary bedroom with plenty of closet space. There is a bonus room that could serve as a dressing room or nursery. The rear yard offers various options for family enjoyment, with a sizable covered deck, a greenhouse, and two sheds (one of which has its own 30A panel). Additionally, there is a larges hop with 60A hydro, providing ample space for projects or hobbies. There are landscaped gardens bursting with perennials, shrubs, edibles, and shade trees. The location is ideal, within walking distance to downtown and Tim Hortons. Glencoe is a growing area with several amenities, including shops, restaurants, grocery stores, pharmacies, medical and dental services, an arena, a library, and schools, a hospital is nearby. (id:44788)
Keller Williams Lifestyles Realty
#6 -1 Mont St
Guelph, Ontario
Rare offering of an ideally located, character-filled heritage unit, 10 min walking distance to downtown, Exhibition Park and river trails. Bright and inviting bay windows, this spacious 1 bedroom second floor suite combines charming Edwardian features with important modern conveniences. Stunning wood banister, natural hardwood floors throughout, welcoming natural light, all bring a special warmth to this aging-in-place complex with elevator access. Versatile layout with 2 oversized bay window rooms allow you to suit your personal needs for primary bedroom or living space. Additional workspace for a home office. Large dining area off kitchen with ample cabinets and counter space. Bathroom features large counter and storage space, double soaker tub, as well as shower and water closet. Shared parking included and indoor bike room and workshop. Original Building: Constructed 1897. The addition of new construction to accommodate the units on Mont Street was completed in 2022. This strategic and well-appointed infill build aligns with green philosophies. Watershed CoHousing: Our Watershed community is committed to a healthy & sustainable living. Creativity, kindness & having a sense of humour are encouraged & respected. Watershed respects the uniqueness of each individual offering an inclusive community environment. Conservation: Ultra low consumption toilets, faucets; rain water harvesting for toilet flushing, centralized water treatment, & source water heating. Native landscaping carefully chosen for drought resistance & selected for summer shading. Vertical gardens, edible gardens. Enhanced insulation, emergency power as well as upgraded structural systems. Passive solar heat from Southeast orientation, overhangs, & shading devices plus photovoltaic panels. Natural Daylight in all rooms. LED/ low voltage lighting with occupancy sensors, timers, photocells, natural ventilation, & operable windows. Electric vehicle plug-in on site, plus accessible & car share parking. (id:44788)
Royal LePage Royal City Realty Ltd.
850 Fish And Game Club Rd
Quinte West, Ontario
Finally - a true turn key property located on sought after Fish and Game Club Road. All the prep work has been done for you on this stunning 1.5 acre lot that features a drilled well pumping 5+ GPM, hydro, driveway entrance (no culverts required) and M.O.E. site approval for both septic system and home to be constructed. Surrounded by executive homes, equestrian facilities and heritage farms this property is exactly the spot to build your dream home. All this sitting on a paved road just minutes North of both Belleville and Trenton in the prestigious Oak Hills. Please do not visit property prior to organizing with a Realtor. (id:44788)
Royal LePage Proalliance Realty
1040 A Turcotte Rd
Stone Mills, Ontario
Nestled amidst 70+ acres of wooded land, this secluded off-grid sanctuary offers year-round comfort and tranquility. Set against the backdrop of a private lake, this distinctive home boasts 4 bedrooms, 1 bathroom, a soaring cathedral ceiling, and an inviting open-concept main floor. Powered by solar energy, it stands as a unique and unparalleled retreat, where nature thrives abundantly. Whether used as a year round home, cottage or Airbnb, the possibilities are endless. (id:44788)
Royal Service Real Estate Inc.
#67 -80 Knotsberry Circ
Brampton, Ontario
Location! Location! Location! Beautiful, Sun-Filled, Bright and Spacious 3 Bedroom, 3 Bath Stacked Townhouse in the Prestigious Neighborhood of Mississauga Rd./Financial Dr. Kaneff Built, Covent Park Model (1338 Sqft.). Open Concept Functional Floor Plan With Luxurious High-End Finishes. Kitchen With Granite Counters And A Separate Breakfast Area With A W/O To Balcony Primary Bedroom With A W/O To Balcony and a 3 PC Ensuite with a Full Sized W/I Glass Shower. 2 Other Generously Sized Bedrooms. Lots of Windows Providing Tons of Natural Light. Clear View Facing Financial Drive. 2 Parking Spots (1 Garage And 1 Driveway). Walking Distance To School, Parks, Grocery, Restaurants, Banks, Etc. **** EXTRAS **** Maintenance Fee Includes Rogers High Speed Internet for 2 (id:44788)
Ipro Realty Ltd.
6 Lady Diana Crt
Whitchurch-Stouffville, Ontario
Rare Find Property, Highly Sought After Neighborhood & Convenience Urban Amenities. Park-Like Lot, 3/4 Of An Acre. Transportation Via 404, Go System. This Home Has Many Updates: Circular Stairs, Smooth Ceiling & Pot Lights, S/S Kitchen Appliances, Roof 2011, Garage Door 2012, Pool Liner 2023, A/C 2013, New Patio Door. Newly Renovated Basement, New Water Purification System 2023 & New Water Pump(2017) **** EXTRAS **** Fridge, Stove, Dishwasher, Dryer, Gas Fireplace, Cac, Gdo & Remote, Water Softener, Window Covering, All Elf. (id:44788)
Jdl Realty Inc.
#4609 -488 University Ave
Toronto, Ontario
South Facing Unit With City View. 9 Ft Ceiling. Engineer Laminated Floor Thru-Out.Best Location In The Heart Of Downtown Toronto. Steps To Queens Park, University Of Toronto,Financial District, Direct access to ST Patrick Subway/TTC, Art Gallery Of Ontario, Ocad University, Hospital, China Town, Eaton Centre. 544 Sq ft + 108 Sq Ft Balcony. Large Kitchen With Quartz Island. Open Concept Layout.Fridge, Stove, B/I Dishwasher, B/I Microwave, Granite CounterTop, Ensuite Washer-Dryer, All Elfs. Large Kitchen With Quartz Island. Partially furnished with bed, desk and dining table and Furnitures can be removed. Top notch amenities inc: concierge, indoor pool, gym, hot tub, yoga/pilates, meeting rooms, party rooms, etc. Tenant Pay Hydro And Water. (id:44788)
Homelife Landmark Realty Inc.


