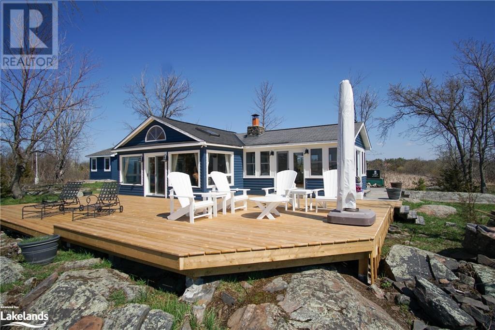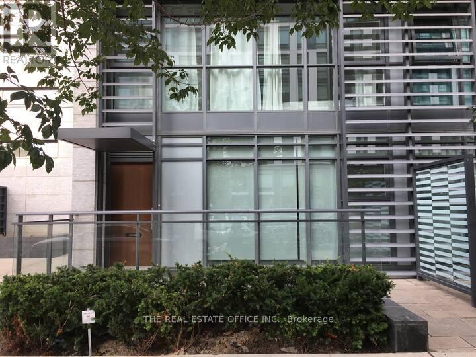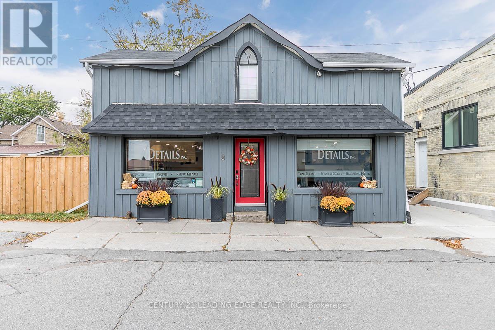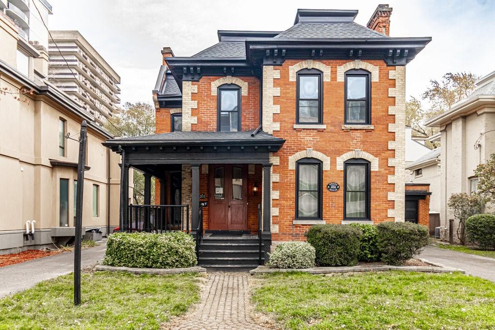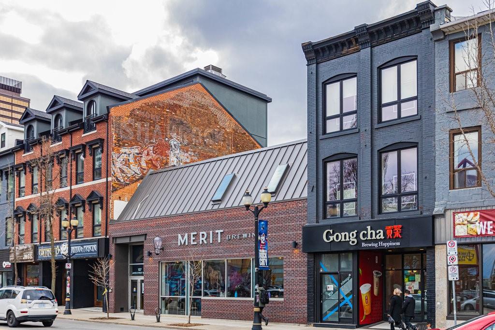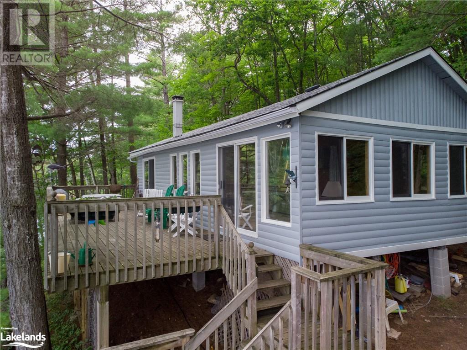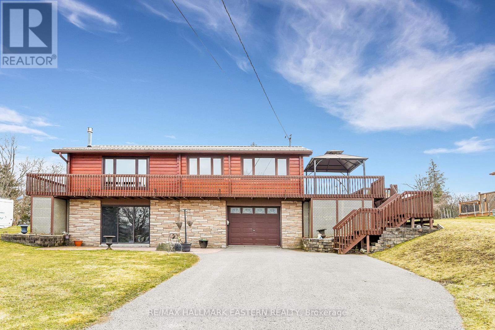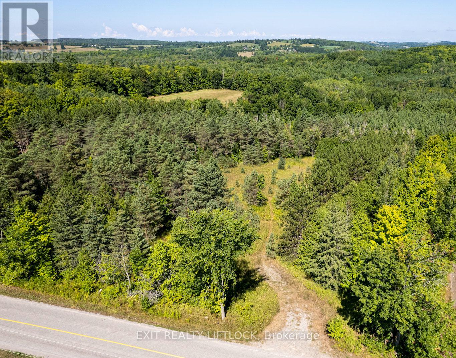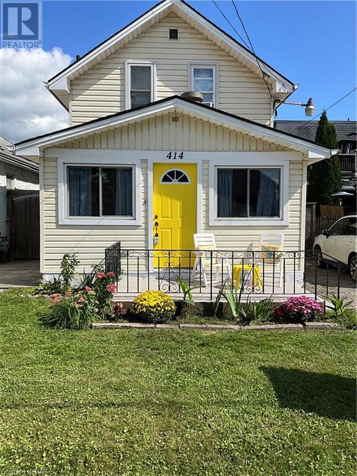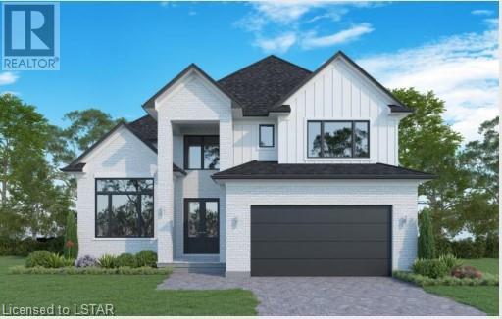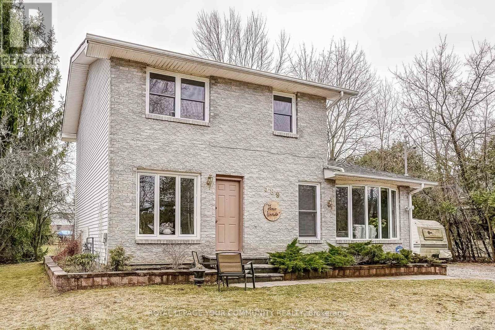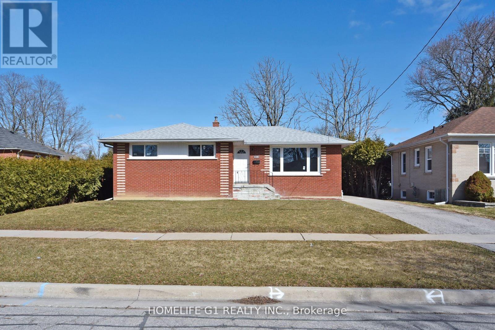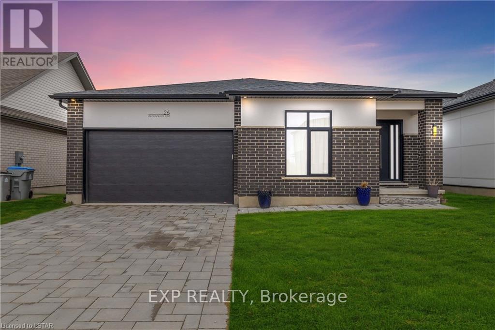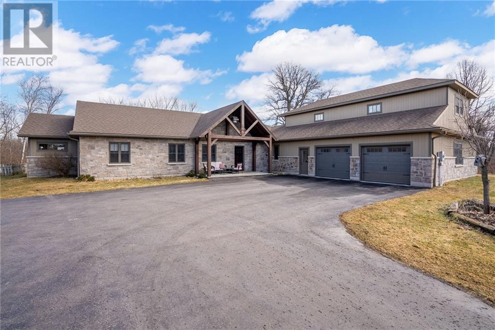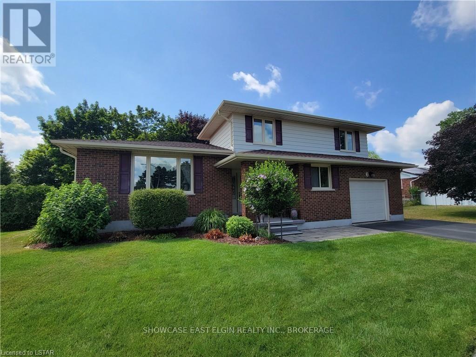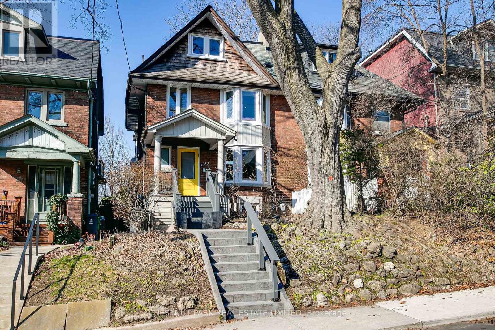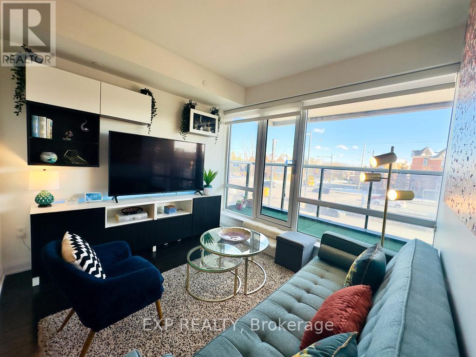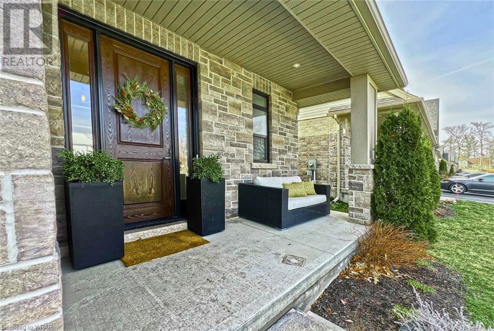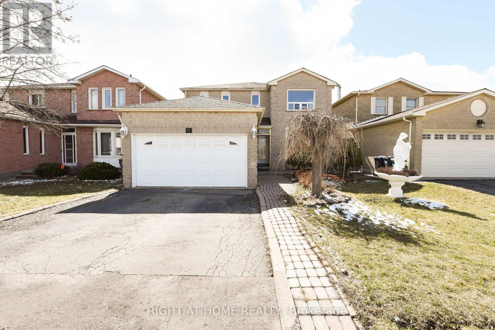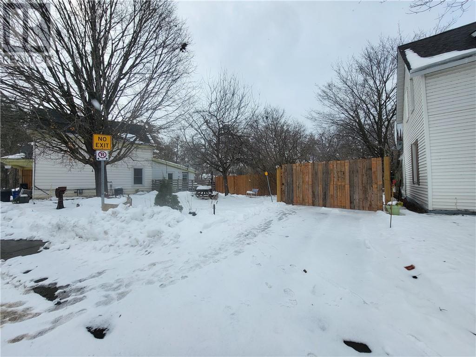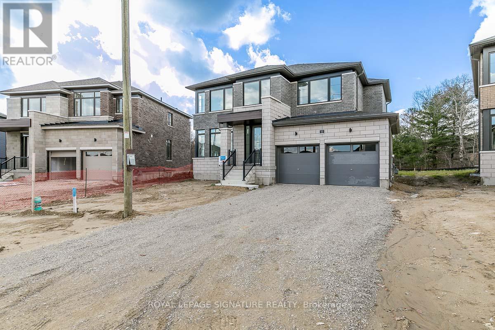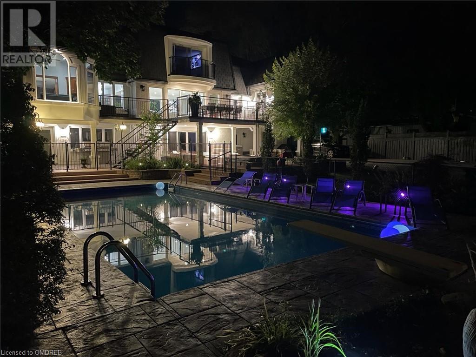2 Island 130
Port Severn, Ontario
Own your own private island with expansive views over southern Georgian Bay. Most of the cottage & bunkie have been renovated & everything has been done beautifully. The large front deck offers a perfect vantage point to take in the sunsets, while the rear deck gives you sheltered area to sit and enjoy the sun on breezier days. If you would rather camp out inside, you'll love the bright sunroom or the large open living room with stone fireplace. Other recent updates include a new bath with walk-in shower and great bunkie with 2 sets of bunks and its own bath complete with shower and laundry. (id:44788)
Royal LePage In Touch Realty
#g16 -163 Dan Leckie Way
Toronto, Ontario
Rare Find Fully Furnished 2 Storey Townhouse With 4 Bedrm. + Office + 3 Bathrms + Parking + Corner Unit In Famous Cityplace Parade '2' Condo Townhouse . 24 Hours Concierge, W/Hi Speed Internet. Distance O Ttc, 4 Major Banks. 8.5 Acs Canoe Landing Park, Sobeys Supermarket, Rogers Centre, Cn Tower & All Urban Convenience, Minuties To Qew & Dvp, Superb Recreational Facilities, Indoor Pool, Gym Baskeball & Upscale Party Room Etc.Available For Daily /Weekly And Monthly Term Msg Agent To Inquire. ** Comes Fully Furnished ****** EXTRAS **** Fridge, Stove, Dishwasher, Microwave, Washer, Dryer, Elfs, Quality Window Coverings. **1 Parking Included * (id:44788)
The Real Estate Office Inc.
8 Church St
Uxbridge, Ontario
Great Opportunity To Own A Stand-Alone Commercial Building In The Desirable West End Of Downtown Uxbridge. Zoned C3 General Commercial With A Large List Of Permitted Uses (See Attachment). High Foot Traffic. Currently Used As One Large Unit, But Can Easily Converted Back into 2 Separate Units. Extensive Renovations Done in 2016 Including: New Flooring, Bathrooms & Roof. Don't Miss Out On This Great Investment! (id:44788)
Century 21 Leading Edge Realty Inc.
1574 15th Sdrd
New Tecumseth, Ontario
Absolutely Charming 3 Bdrm Newly Renovated Home Situated On Beautiful Country Lot!! Located Just Mins From Historic Schomberg, This Home Features Vaulted Ceiling In Living Room And Kitchen W/Breakfast Area, Two Bedrooms W/Ensuite, Finished Bsmt Heated Garage/Workshop. Beautiful Backyard Retreat W/Large Deck & Much More!! Amazing Opportunity - Won't Last Long!! (id:44788)
Ipro Realty Ltd.
#1502 -8 Mercer St
Toronto, Ontario
Exquisite 2-Bedroom Condo in the Vibrant Heart of Toronto Discover city living at its finest with this stunning condo located at 8 Mercer St. This sophisticated residence offers an impressive, bright living space, perfectly designed to cater to a modern lifestyle. Featuring 6th floor Terrace with BBQ, private lounges .The condo features two bedrooms and two bathrooms, each elegantly appointed. At the heart of the home is a large kitchen that will inspire your inner chef amenities are just as impressive as its interior. Enjoy a fully equipped gym, sauna, Hot Tub and generous entertainment/party rooms - creating a haven for relaxation and socializing**** EXTRAS **** Whether you're seeking an active urban lifestyle or a tranquil sanctuary amidst the hustle and bustle of city life, 8 Mercer Street promises a unique blend of both worlds. Experience it ALL! (id:44788)
Royal LePage Terrequity Realty
203 Macnab Street S
Hamilton, Ontario
2 storey all brick historic property (not designated) in the Durand neighbourhood. Built 1877 for the Hamilton Real Estate Assoc. Used previously as lawyers office, tech company, and other commercial uses. Mixed property allowing residential and commercial/retail uses. Updated while maintaining historic features eg. 9ft-10ft ceiling heights, crown moldings, oversized baseboards, curved wood banister and railings, decorative fireplace surrounds. Updated electrical, some newer windows. Detached all brick single garage. Ample parking on front driveway and at rear of property as well as street parking. Close to hospitals, shopping, dining, entertainment, public transit, and minutes from GO transit, QEW, and LINC. (id:44788)
Royal LePage State Realty
95 - 109 James Street N
Hamilton, Ontario
A+ Turn key Investment Opportunity. COMPLETELY RENOVATED AND REMODELED MIXED USE BUILDINGS with 33 CAR PARKING LOT. The parcel includes: Four Storey Victorian buildings containing 2 retail main floor units, 2 office units & 4 apartment units, a 5,450 sq.ft. purpose built micro brewery building with patio, a 3 Storey building with retail/restaurant on main floor & 2 modern offices above + a 33 car parking lot accessed off Vine Street. Plus additional tenant parking behind the buildings. 16,300 sq.ft. of top quality mixed use space. Fabulous exposure due to orientation of the streets. 100% occupied. All units have own HVAC & hydro. NOI $338,500. Quality workmanship, design & finishes throughout. Maximum height 44 meters. A truly rare opportunity & stellar investment for a long term hold. (id:44788)
Judy Marsales Real Estate Ltd.
Blair Blanchard Stapleton Ltd.
79 Country Lane
Seguin, Ontario
Welcome to your paradise on Horseshoe Lake. A 2-hour drive north from the GTA awaits your peaceful escape. Relaxation begins with a scenic drive through the forest along the Seguin Trail to Country Lane guiding you to your destination hidden amongst the canopy of the lush mixed forest opening to the spectacular southern views of the peaceful bay on Horseshoe Lake known to locals as Centre Bay. Here you will bask in the morning sun with your feet up reading your favorite book or jump in and enjoy a refreshing swim. Hop in the boat and tour the lake, cast a line and reel in the big one or enjoy some water sports like skiing or tubing, kayaking, canoeing all while accumulating precious cottage memories with your family and friends. This 2-bedroom cottage has 2 bathrooms and a main floor laundry room. The cottage alone has the space to sleep 7 or more with a bunkhouse for additional guests. There is also a spacious shed that could be transformed into an additional bunkhouse if needed. The property has a generous 1.57 acres creating an abundance of privacy and space to grow. A liberal 247.7 feet of owned shoreline with a shallow beach area for the young ones to wade and build their sandcastles and deep water off the dock for those graceful swan dives or the ever-fun cannonball! The location of the property is noteworthy being that it is right off the Seguin recreational trail where you can enjoy scenic hikes, ATVing and snowmobiling to mention a few. Parry Sound is a mere 10 minutes away for amenities or dining. Boat to the Muskoka Haus for dinner and gas up at Horseshoe Pines marina and stock up on your supplies there if you rather not leave the lake. All this and so much more is what you can expect from this fabulous property! Come and check it out and begin your cottage memories on Horseshoe Lake today! (id:44788)
Royal LePage Team Advantage Realty
855 Kimberly Dr
Smith-Ennismore-Lakefield, Ontario
Welcome to 855 Kimberly Drive! This BC Cedar log home might just be what you've been waiting for. Located on a quiet year-round maintained dead end street, with beautiful views of Buckhorn Lake. This home offers 3 bedrooms and 1 bath. Large kitchen/living/dining area with Cathedral ceilings provide a ""grand"" feeling. Maintenance free steel roof. Large windows provide stunning views of the Lake. Walkout basement would make a great second living room or rec room. Attached 1.5 car garage. Large lot backing onto open fields. Access to Buckhorn Lake through the Kimberly backlot association is just steps away where boat docking is available. Lots of amenities within a short 10-minute drive. Come enjoy all the Kawarthas has to offer!**** EXTRAS **** Water access is not deeded. $120 per year fee to backlot association for use of waterfront lot. (id:44788)
RE/MAX Eastern Realty Inc.
0 Concession Road 3 W
Trent Hills, Ontario
BUILD YOUR DREAM HOME on this stunning 17.68 acre mature treed and picturesque lot located minutes from the quaint village of Warkworth, 30 minutes to Cobourg and 1.5 hours to the GTA. Enjoy everything that nature has to offer. Complete privacy, wildlife, walking/ATV trails, Golf nearby and even a Sugar Bush just down the road. Come see for yourself why this lot with an entrance already in place within the rolling countryside of Trent Hills, on a well-maintained hardtop road would be the perfect place to build your new home. 2018 survey, Entrance permit, lot diagrams(with proposed building envelope) and municipal zoning information available. Buyer is advised to do their own ""Due Dilligence"" with regards to all aspects and facets of the subject property and the Buyer's intended use of it.**** EXTRAS **** Documents available: 2018 survey, Entrance permit, lot diagrams (with proposed building envelope) and municipal zoning information. Please do not walk property without a scheduled appointment. (id:44788)
Exit Realty Liftlock
414 Maplewood Ave Avenue
Crystal Beach, Ontario
Year-round, residence or summer getaway, this adorable, well-maintained home near the entrance of beautiful, Crystal Beach shores, offers, 2 bedrooms, 2 bathrooms, main floor family room, open concept kitchen/dining room, cozy living room, large front enclosed porch (which could be converted to another bedroom), private deck, and large driveway. The furnace was replaced in September 2023 with a ten year parts warranty. Most windows and doors have been updated as well as the roof. Situated close to the quaint Hamlet of Crystal Beach, which offers outstanding restaurants, shopping, bike/walking trails and of course-the lovely beaches of Lake Erie. Room measurements taken at widest points. Taxes from Niagara Tax Calculator Website. (id:44788)
Royal LePage Nrc Realty
Lot 80 Locky Lane
Kilworth, Ontario
TO BE BUILT! This Lavender Model on a standard 50 ft Lot boasts 2679 sq ft of beautifully finished space as you would like it custom built for you! Magnus Homes has many plans to offer including 40, 45 or 50 foot lots with some premium lots to choose from to build your dream home. One of the larger homes in the subdivision this home boasts a Spacious great room with high ceiling open to above with large windows and sliding doors to a future deck & 4 bedrooms, 3.5 baths all in great quality finishings to choose from. The eating area features a large waterfall quarts island to sit around and chat as well as a den for work at the back of the home for privacy and quiet. The 4 bedrooms up with 3 baths include ensuite between bedrooms-all bedrooms have private access to bathrooms. The Primary Bedroom has a walk-thru closet and Gorgeous tiled ensuite with Shower and soak tub. The main floor has a well designed kitchen with a walk-in Butlers pantry with more counter and plenty of extra counter space and entry to the formal dining room. The 2 pc is tucked away off the laundry area with Garage entrance and stairs to the lower level. Huge unfinished lower level space you can finish - perfect for multi-generational living in-law suite! Magnus Homes chooses premium finishes as their standard! Choose your home and lot and be part of this new sub-division outside the city and close to walk-ways along the river and trees. (id:44788)
Oliver & Associates Real Estate Brokerage Inc.
589 Lake Dr E
Georgina, Ontario
Wonderful three bedroom, two bathroom family home situated on a large lot, just steps from Lake Simcoe! Spacious bright and inviting main floor, boasts large living and dining room with walkout to expansive backyard as well as a massive family room with breakfast nook and cozy gas fireplace with walkout! Upstairs, you will find three nicely sized bedrooms with the primary bedroom attached to the large family bathroom. Close to amenities and less than 20min to the highway 404 extension! **** EXTRAS **** Fridge, wall, oven, countertop stove, range hood, dishwasher, washer, dryer (id:44788)
Royal LePage Your Community Realty
116 Pontiac Ave
Oshawa, Ontario
Check out this Beautiful 3 Bedroom Bungalow, Recently Renovated, offers a beautiful open concept living/Dining/Kitchen area. This 3+2 home is ready for you to move in. Stunning finished basement with a separate entrance will take your breath away. This finished basement is excellent for your extended family or can be used for income potential. Huge Backyard, its fully fenced with mature trees ready for your summer BBQ's and more. Floors, Kitchen washrooms are all recently renovated. Windows and doors have all been replaced and this home is close to public transit, schools and other amenities. (id:44788)
Homelife G1 Realty Inc.
26 Alexander Circ
Strathroy-Caradoc, Ontario
WELCOME TO THIS STUNNING NEWER BUILD, BOASTING CONTEMPORARY ELEGANCE AND COMFORT AT ITS FINEST. THIS SPACIOUS 3 BEDROOM, 3 BATHROOM BUNGALOW OFFERS A SEAMLESS OPEN CONCEPT LAYOUT, PERFECT FOR MODERN DAY LIVING.THE KITCHEN IS SURE TO IMPRESS WITH ITS NEWER BUILT IN APPLIANCES AND ISLAND THAT OVER LOOKS THE OPEN CONCEPT LIVING ROOM WITH A STUNNING TILED WALL AND BEAUTIFUL ELECTRIC FIREPLACE.ENJOY COZY EVENINGS CURLED UP TO ONE OF THE TWO FIREPLACES AND YOUR MORNING COFFEES IN YOUR PRIVATE, PEACEFUL BACKYARD WITH AN ELEVATED DECK.DON'T MISS YOUR CHANCE TO MAKE THIS EXQUISITE, MODERN DAY BEAUTY YOUR NEW HOME. (id:44788)
Exp Realty
6131 Huron Street
Williamstown, Ontario
Welcome to this captivating 5-bedroom, 2.5-bathroom residence nestled in the Glen Dale subdivision. Boasting a contemporary slab-on-grade design, this stunning home is a testament to fine craftsmanship and modern living. The heart of the home, the kitchen, is a culinary dream with custom woodwork, granite countertops, and double oven, creating the perfect space for entertaining guests or enjoying family. Adjacent to the kitchen is a sunroom, offering panoramic views of the lush surroundings, creating an ideal spot for enjoying morning coffee or soaking up the afternoon sun. The primary bedroom, discreetly located at one end of the home, offers a peaceful retreat with a full ensuite bath. The heated garage, both spacious and oversized, ensures comfort and convenience, making it an ideal workspace or storage area. Situated on just under 3 acres, the property provides ample space for outdoor activities and future expansion. Welcome home to a lifestyle of comfort and sophistication. (id:44788)
RE/MAX Affiliates Marquis Ltd.
26 Anne St
Aylmer, Ontario
WOW...complete refresh of the entire living space, including basement rec room, since January: all new baseboards, window & door trim, room & closet doors, new electrical plugs and switches, new ceiling lights, freshly painted (including closets) and professionally cleaned carpets!!! Please enjoy the virtually staged pictures. Unique side split design--entry level offers a large foyer area, laundry, powder room, office and the family room with custom built-ins around the fireplace and doors to the wonderful approx. 16' X 16' screened in deck. A couple steps up you'll find the living room, dining room and updated kitchen (2017): cabinets are 15"" deep, undercabinet lighting, granite counters and the cool stand mixer lift is not to be missed. On the top floor there are 4 bedrooms and bath. Downstairs from the foyer is a spacious rec room and down a few steps from there you'll find the mechanical area and tons of storage. Oversized single garage, private and deep pie-shaped back yard (recent fence along back), approx. 12' X 15' shed. Extra info: gutter guards installed on the lower eavestroughs, 40 year shingles were installed in 2010, 2 stage gas furnace in 2012 & A/C in 2017, low e & argon windows in 2005, foundation re-parged in 2019, gas line in basement conveniently located to convert fireplace or BBQ to natural gas. (id:44788)
Showcase East Elgin Realty Inc.
22 Alberta Ave
Toronto, Ontario
Welcome to your stylish sanctuary on vibrant Alberta Ave! This 4 bedroom home is bathed in natural light and offers ample space for modern living, complete with a home office and a large deck overlooking the backyard. As you enter the main floor, you're invited into the living area, perfect for cozy movie nights or hosting friends, while the sleek kitchen features stainless steel appliances and chic quartz countertops. Venture downstairs to discover the newly finished basement, ample space for a rec room that's perfect for family game nights or a kids' play area. But the real highlight? The expansive sloped backyard, offering plenty of space for outdoor fun and relaxation, with multiple entertaining areas. Nestled in a bustling Wychwood community, this home is surrounded by parks, schools, trendy shops along St Clair, and family-friendly amenities, ensuring there's something for everyone. Walk to shops and restaurants on St Clair, Wychwood Barns, Hillcrest Park and Transit. **** EXTRAS **** Stainless Steel Fridge, Stove, Built-In Dishwasher. Elf's, Washer, Dryer, Gas Boiler & Equipment, 3 Wall Mount AC Units, Water Fountain & Equipment in Backyard (id:44788)
Chestnut Park Real Estate Limited
#219 -4800 Highway 7 Rd
Vaughan, Ontario
Beautiful 2-bedroom & 2 Full Washroom condominium nestled in the vibrant Chic Vista Parc in the heart of Vaughan. This sunlit unit boasts a charming terrace and has been nicely painted, awaiting your immediate occupancy. Featuring modern updates and a functional layout, it offers the convenience of nearby amenities including shops, eateries, and easy access to major highways 427, 407 & 400, as well as rapid transit & Subway at your door steps, Fiber Optic ready, Inside, you'll find elegant flooring, sleek granite countertops, upgraded lighting & fixtures, soft close cupboards & Drawers, lofty 9' ceilings, ample windows flooding the space with natural light, ensuite laundry. kitchen island with table and TV Cabinet is also included. Enjoy building amenities like Sauna, Gym, outdoor swimming pool, children play area, party room, guest suite, Huge Outdoor Patio Area, underground & surface visitor's parking, building concierge services with 24x7 surveillance and much more for your comfort and enjoyment !!! (id:44788)
Exp Realty
1126 Swan Street Unit# 16
Ayr, Ontario
Welcome to your dream home where European-inspired elegance meets modern functionality in this exquisite condo bungaloft townhome. From the moment you step inside, you'll be captivated by the seamless blend of custom design elements and abundant natural light, creating an atmosphere that invites inspiration and creativity. The front foyer adorned luxury wainscoting, and genuine oak flooring set the stage for the sophisticated ambiance that awaits you. The great room, open to the dining and kitchen has stunning field views from wall-to-wall windows. The 2-storey ceilings and imported Scandinavian fireplace add a feeling of richness. The kitchen has been reimagined to maximize both style and functionality, featuring a unique layout that includes a dedicated nook for the two-door fridge with stunning accent tiling up the wall. The centre island is complete with quartz countertops and a wine fridge. The restored hardware and reclaimed wood flyover shelf add to the stylish appeal of the kitchen. Included in the sale is a restored wide-plank wood harvest dining table. The blissful primary suite has a walk-in closet with built-ins a luxury ensuite with double sinks and a tiled glass shower. Finishing off the main floor is a powder room with picket tile accent wall and a laundry room separated by a sliding door. Walking up the stairs with floor to ceiling iron railings, is the upper loft open to the floor below. Two more bedrooms are on the second floor each with their own walk-in closet. The upper bathroom is a spa retreat with a clawfoot tub and additional space for seating and a sauna. The unfinished basement has flooring installed for an exercise or game area. Step outside to the elongated deck, where a built-in bench, pergola, and surrounding rail and gate await, providing the perfect spot to soak in the stunning sunsets to the west. In a great location close to downtown Ayr, minutes to the 401 and a short drive to Paris, Cambridge, Kitchener and Waterloo. (id:44788)
R.w. Dyer Realty Inc.
51 Cherrytree Dr
Brampton, Ontario
Great location of Brampton! Large 4 Br Detached: Double Garage, 4Wr , Finished Basement (W/ Kitchen, Full Washroom, 4 bedroom, laundry), Laundry On Main, Gleaming Hardwood, Upgraded Windows, new modern kitchen(2023), High Efficiency Furnace And Ac, ,Crown Moulding,Oak Stairs, Pot lights throughout And Much More! Walk To Sheridan College, To Shopping, Grocery, Schools, Park, New Hwy10 LRT, Public Transit Etc. Border Of Mississauga. **** EXTRAS **** 2 Fridges, 3 Stoves,, Dishwasher, 2 Washer & 2 Dryer, All Elf's. All appliances are ""sold as is"" conditions. (id:44788)
Right At Home Realty
50 Carss Street
Arnprior, Ontario
Don't miss out on this fantastic opportunity to secure an affordable RESIDENTIAL LOT in the heart of Arnprior. Whether you're looking to build your first home or make a wise investment, this property offers the perfect foundation for your plans. Nestled on a quiet dead-end street, ensuring tranquility and minimal traffic. Walking distance to all amenities. (id:44788)
Exp Realty
172 Rosanne Circ
Wasaga Beach, Ontario
Detached home, featuring 4 spacious bedrooms and 3 full bathrooms. As you step inside, you will immediately feel the exquisite design, 2560 sqft of luxury living, The main floor includes 9ft ceilings. **** EXTRAS **** Stove, Fridge, Dish washer, Washer, and Dryer. (id:44788)
Royal LePage Signature Realty
34 Maple Ave
Flamborough, Ontario
Welcome home to over 5,500sf of pure luxury living space sitting on an oversized escarpment lot on a very quiet street. This 4- bedroom, 5-bathroom home with its circular driveway and gracious entrance boasts having 2 kitchens, 7 fireplaces and oversized principal and bonus rooms. The main floor gourmet kitchen-great room combo is highly suitable for hosting large gatherings. The fully equipped primary bedroom has a balcony upon which to sit peacefully and take in the breathtaking views of the escarpment while also overlooking the fully landscaped backyard oasis consisting of a large heated pool, gazebo, new hot tub, new basketball cement court, and sauna. To set this property apart, in 2023, the home had significant improvements, too many to mention, including new front door, pool equipment, garage door & system, painted inside and out, and high-end millwork. Don’t be disappointed by missing out on this unique gem. (id:44788)
Royal LePage Meadowtowne Realty Inc.

