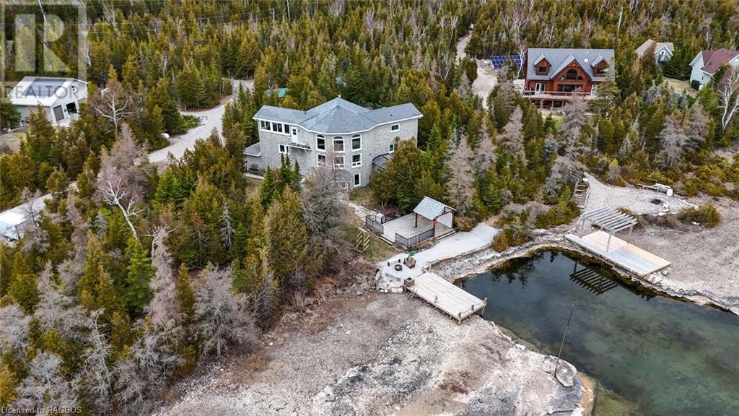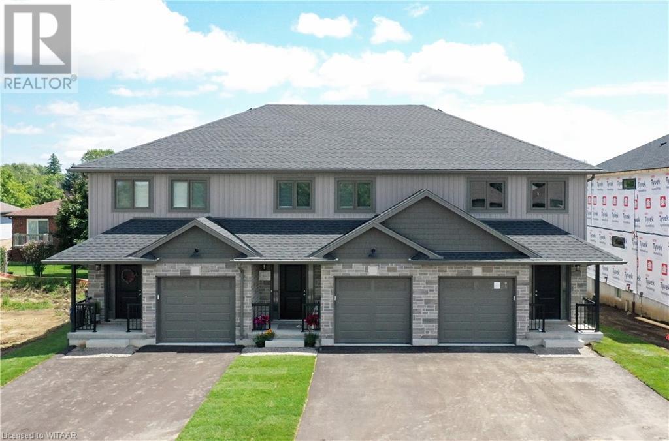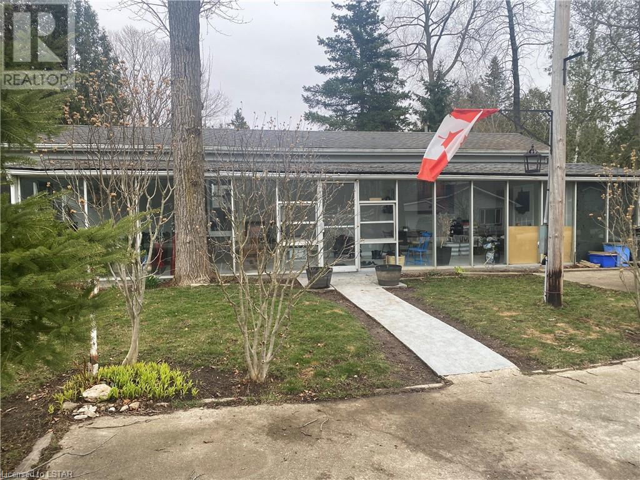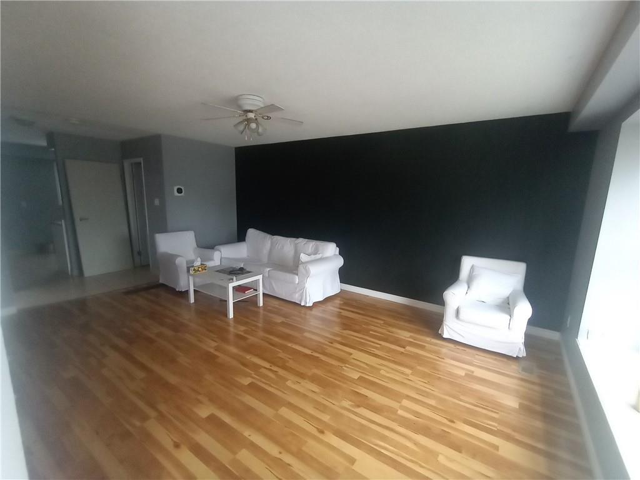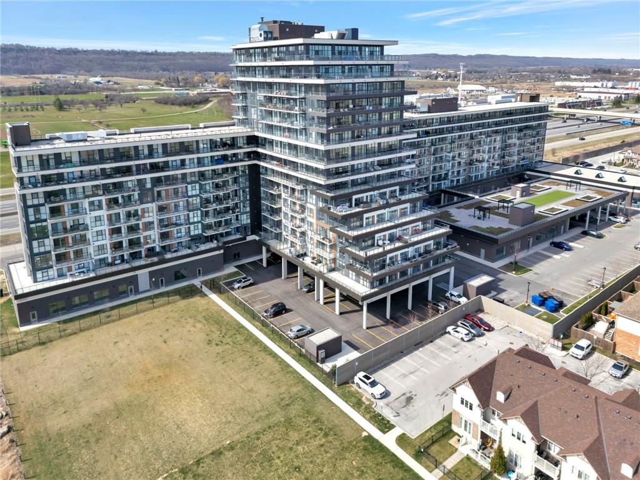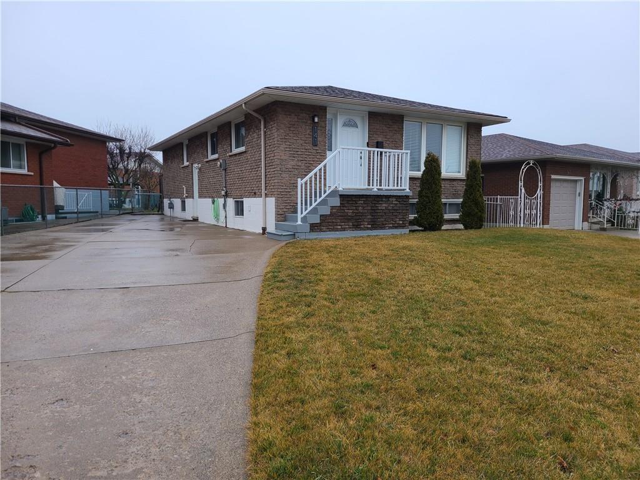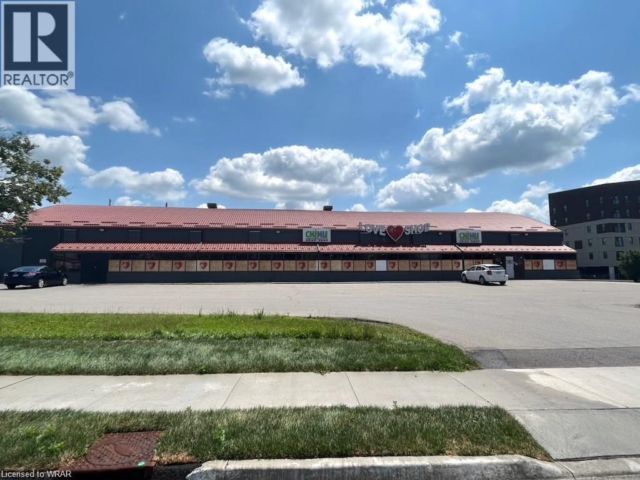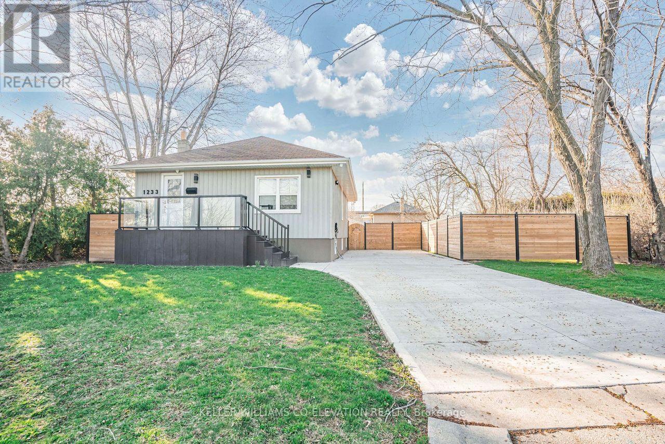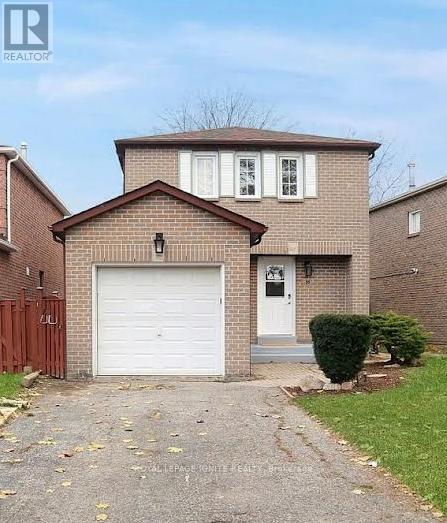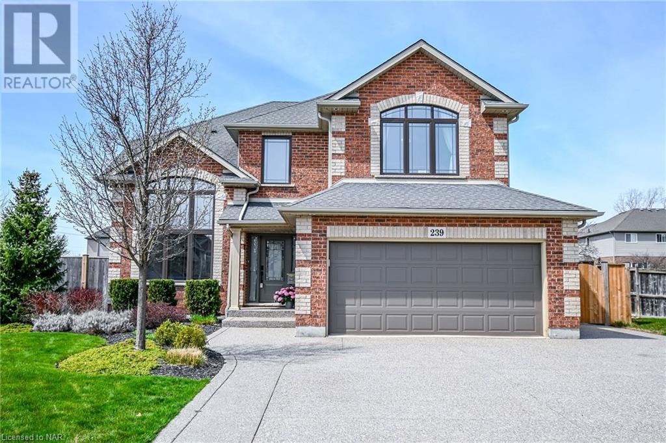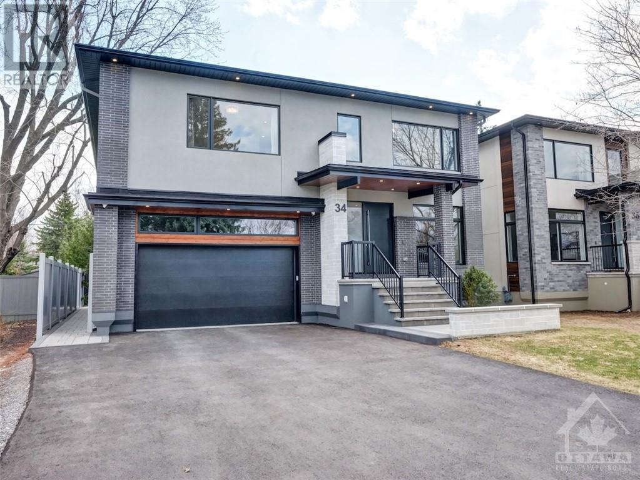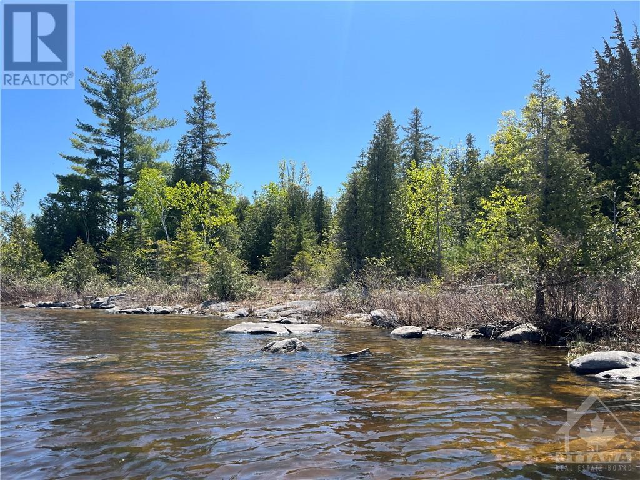41 Boyd's Harbour Loop
Northern Bruce Peninsula, Ontario
Experience the ultimate in turnkey luxury living in this 3-story, 3000+ sq ft waterfront home nestled on Boyd's Harbour. The attention to detail in this home is evident, from the beautiful stone exterior to the large windows that showcase the stunning waterfront and allow light to cascade into the freshly painting interior. With its spacious layout and amenities, this home offers the perfect retreat for relaxation and enjoyment. The double door entry sets the tone with its large family room, cozy fireplace and bright interior, providing a welcoming atmosphere for gatherings. Indulge and rejuvenate in your own personal sauna and hot tub room and let the cares melt away. Climb the grand staircase to the main floor and step into the stylish and inviting open plan living room, dining room and stunning newly installed kitchen. Also, on the main floor you will find two beautiful bedrooms each with a 3-piece bath providing both comfort and privacy for your family and friends. The primary suite occupying the entire upper level offers a large spacious bedroom overlooking the great room below and a luxurious ensuite with marble flooring, double sink vanity, steam shower, and a gorgeous tub perfect for a soothing soak. There is also a sunroom which captures the lake views and offers a place to sit and enjoy a glass of wine. With its waterfront seating area and direct access to Lake Huron via a private dock on a shared water well, you can easily take advantage of waterfront activities and breathtaking views. The central location on the Peninsula, provides the perfect balance of seclusion and accessibility to amenities with Lion’s Head a short 15 minute drive away. Escape the hustle and bustle of everyday life and live out your dreams here on Boyds Harbour Loop. (id:44788)
RE/MAX Grey Bruce Realty Inc Brokerage (Tobermory)
131 Wimpole Street Unit# A
Mitchell, Ontario
TO BE BUILT, free, and accepting offers now! Freehold (condo fee free) 3-bedroom 3-bath 1556 sq.ft. 2-storey town (interior) with garage in beautiful up-and-coming Mitchell. Modern open plan delivers impressive space & wonderful natural light. Open kitchen and breakfast bar overlooks the eating area & comfortable family room with patio door to the deck & yard. Spacious master with private ensuite & walk-in closet. High Efficiency gas & AC for comfort & convenience with low utility costs. Convenient location close to shops, restaurants, parks, schools & more. This home delivers unbeatable 2-storey space, custom home quality and is ready for you to move in now! Schedule your viewing today! (Note that the 3D tour, photos, and floorplans are from the model unit and have an inverted floor plan). (id:44788)
Royal LePage Triland Realty(Woodstock)
82098 Elm Street
Goderich, Ontario
MAJOR IMPROVEMENTS DONE TO THIS UPGRADED MOBILE HOME WITH SHINGLED ROOF AND ADDITION. RENOVATIONS INCLUDE: FORCED AOR GAS FURNACE, UPGRADED WIRING, PLUMBING. FRONT TILES IN FRONT ADDITION, PAINTING, TRIM, FLOORING , KITCHEN CABINETS, REMODELLED BATHROOM, BOARD AND BATTON SIDING JUST INSTALLED NEW HOLDING TANKS, WIRING UPGRADES ETC. TREMENDOUS VALUE FOR A COTTAGE OF HOME STEPS FROM LAKE ON A BEAUTIFUL TREE LOT. NOTE THE LARGE SUNROOM ADDITION IS 36FT X 11FT (id:44788)
Sutton Group Preferred Realty Inc.
25 Chartwell Crescent W, Unit #1
Guelph, Ontario
Immaculate three bedrooms semi-detached house in a desirable location in Guelph (The Royal City). Great for a family to nest and enjoy this very well-maintained home. This home offers 3 great size bedrooms, 1.5 bathrooms, a very large private backyard that can be used for recreation year round. Large three bedrooms with walk-in closet. Addition is a private parking for six cars. Close to all amenities, Schools, Shopping, Park, Theatre, hospital, and easy access to link Hanlon Pkwy & Hwy 6. Landlord looking for AAA Tenant, Full credit report, photo ID, employment letter, two most recent pay stubs, completed Rental Application, Tenant Insurance, and the Ontario Residential Tenancy Agreement required with offer. (id:44788)
Exp Realty
550 North Service Road, Unit #308
Grimsby, Ontario
Welcome to 308-550 North Service Rd, in the highly sought after Grimsby on The Lake Community! This stunning corner unit boasts over 1111 sqft of interior living in addition to approx 300 sqft of wrap around balcony space with spectacular views of Lake Ontario & Toronto skyline vistas where you will enjoy your morning coffees, beautiful breezes & outdoor entertaining. Modern living with 2BR's & 2 full baths. Panoramic views will capture your attention with the floor to ceiling windows throughout allowing for natural light in the open concept LR/DR space boasting easy ability for privacy/shade with the custom power blinds throughout. Impressive kitchen with expansive island, quartz countertops, breakfast bar, stainless steel appliances, statement backsplash & under cabinet lighting all await your culinary skills! Easy care engineered hardwood flooring throughout for a cohesive & on trend look. The primary BR features a W.I.C. & 3-piece ensuite with glass walk in shower, 2nd BR offers flex space for overnight guests or home office. Convenient insuite full size laundry. All closets fitted with custom California Closets. Bonus: Rare 2 owned underground parking spots (1 is handicapped & oversized) + locker for extra storage. Building amenities include resort style fitness center, fabulous party room, billiards, bicycle storage & rooftop patio with BBQ's for use. Enjoy easy access to the QEW, downtown Grimsby for dining, shopping and waterfront trails. Truly the lifestyle to lead. (id:44788)
Royal LePage State Realty
Royal LePage Burloak Real Estate Services
141 Marcella Crescent, Unit #2 (Lower Level)
Hamilton, Ontario
BEAUTIFULLY RENOVATED LOWER LEVEL APARTMENT. 1 BEDROOM, FULLY REMODELLED BATHROOM, UPGRADED KITCHEN WITH QUARTZ COUNTERS AND STAINLESS STEEL APPLIANCES. MONTHLY RENT IS ALL INCLUSIVE ONLY EXCLUDES INTERNET. TENANT TO PROVIDE PROOF OF ID, INCOME, CREDIT SCORE, AND REFERENCES WITH RENTAL APPLICATION. (id:44788)
RE/MAX Escarpment Realty Inc.
2399 Kingsway Drive Unit# 7
Kitchener, Ontario
Presenting 9044 sq ft Retail space with Commercial-2 zoning in a prime Kitchener location! High visibility with ample parking, and an average daily traffic count of 12,633. Close to expressway, Fairview Park Mall, 401 access and many other restaurants and shops. Permitted uses, but not limited to: Retail (grocery/convenience), Medical, Veterinary/Pet Service, Daycare, Pawn Shop, Restaurant (drive-through), Place of Worship, Funeral Home, R&D. Email jackie@homewithjackie.com with any inquiries! (id:44788)
Realty Executives Edge Inc.
1233 Coric Ave
Burlington, Ontario
Home will be leased Fully furnished and ready to move in and enjoy! All furniture included as seen on listing! Features A Large Lot With a huge Backyard Space and Hot Tub! Basement finished for additional space and storage. Stainless Steel Appliances In The Kitchen q and includes an Eat-In Area. Prime corner lot right next to Leighland Park, Near Downtown Burlington And Shopping Centres. Enjoy Convenience Of This Move-In Ready Detached Bungalow (id:44788)
Keller Williams Co-Elevation Realty
35 Chatfield Dr
Ajax, Ontario
Detached Home For Lease In The Central West Community In Ajax, ON! Ready To Move In! Comes With 3 Bedrooms & 2 Washrooms. Finished Basement with Ample Backyard Space. Steps Away From Parks, Shopping Centers, Hwy401, Public Transit, Schools & Local Amenities. **** EXTRAS **** Fridge, Stove, Dishwasher, Microwave, Washer, Dryer. (id:44788)
Royal LePage Ignite Realty
239 Colbeck Drive
Welland, Ontario
Stunning Mountainview Home on a peaceful cul-de-sac in Welland. This spacious home features a bright sitting area, coffee bar, and open kitchen with ample storage and polystone counters. French doors lead to the veranda from the dining area, while the cozy family room features a gas fireplace. The upper level offers FOUR bedrooms, a 4-piece bath, and a generous primary suite with walk-in closet and spa-like ensuite. The lower level presents a versatile space with an office, recreation area, and gym. Outside, enjoy the expansive covered veranda, composite decking, pool, fire-pit, and lush landscaping. Numerous upgrades include a salt-heated pool, stamped concrete, underground sprinklers, new windows/doors, AC, and more. (id:44788)
Royal LePage Nrc Realty
34 Granton Avenue
Ottawa, Ontario
Executive custom home nestled in the heart of St Claire Gardens with South facing bckd. The house offers beautiful open spaces, 2 story foyer, engineered floors, 9' ceilings and 98" doors on both levels, heated floors in MB, 3 custom walk-in closets, striking wooden/glass staircase with unique built in integrated LED panels, superior ICF 75-120R insulation, integrated speakers system with Bluetooth amplifier on both levels. Gorgeous kitchen with huge island, separate large butler's pantry ensuring the kitchen is perfectly suited to sociable contemporary living. Stunning Stylish and Sophisticated Design of the main level made to capture natural light through an abundance of windows. Gorgeous gas fireplace completes the main floor. Lower level offers tremendous value & opportunity. SEPARATE ENTRANCE,2 additional bdrs, separate open concept of liv & family rooms comes with a full set of appliances. Ample size shed, composite board deck & stone patio are great additions to the house. (id:44788)
Right At Home Realty
00 Aikenhead Lane
Braeside, Ontario
Immerse yourself in the great outdoors with this stunning waterfront private recreational lot! Spanning over 2.48 Acres, this serene and picturesque property offers breathtaking views of the shimmering waters and lush greenery of the Ottawa River. Explore the great outdoors by boat, cast a fishing line or relax on your very own beach. While the property has no deeded access to a road it is conveniently located near Arnprior / Renfrew and is perfect for those seeking a peaceful and secluded off-grid retreat away from the hustle and bustle of the city life. There is also a second bowtie shaped piece of property that is included in the sale; It may be under water. HST is in addition to the purchase price. (id:44788)
Century 21 Explorer Realty Inc.

