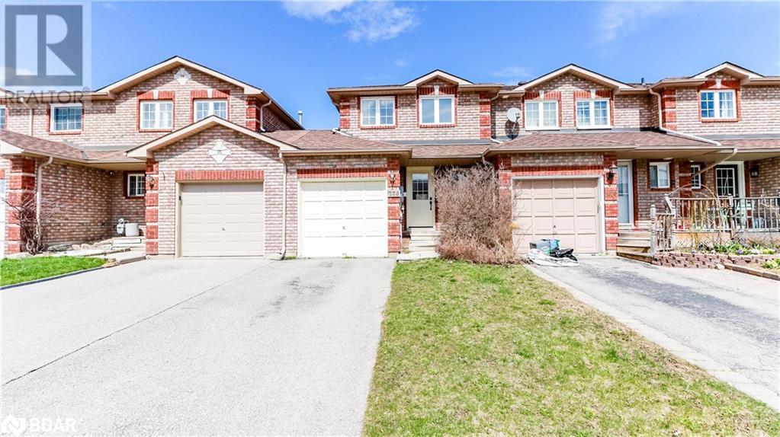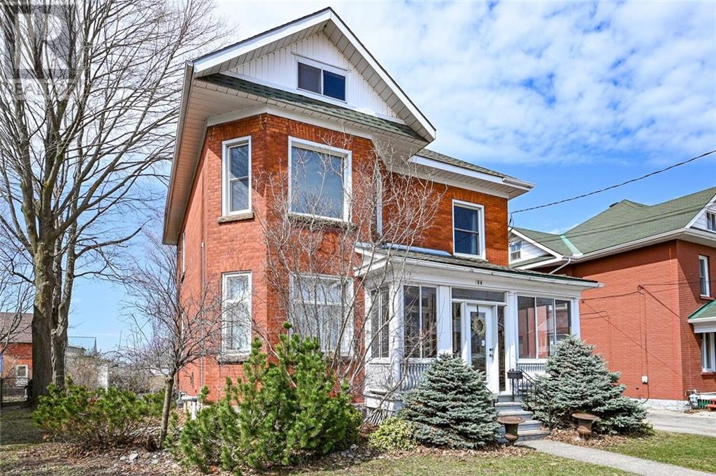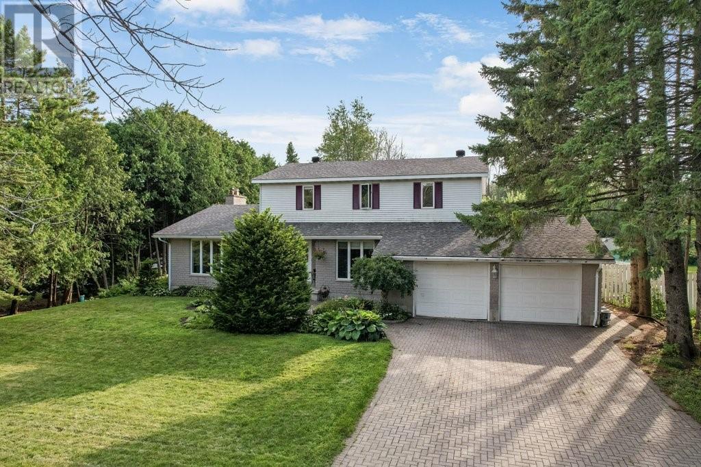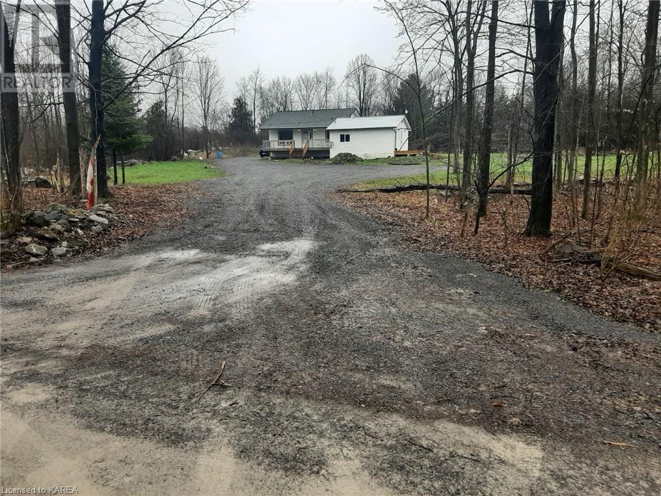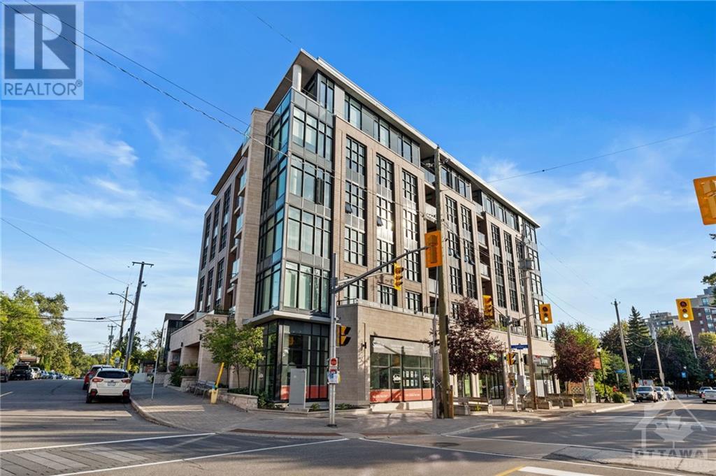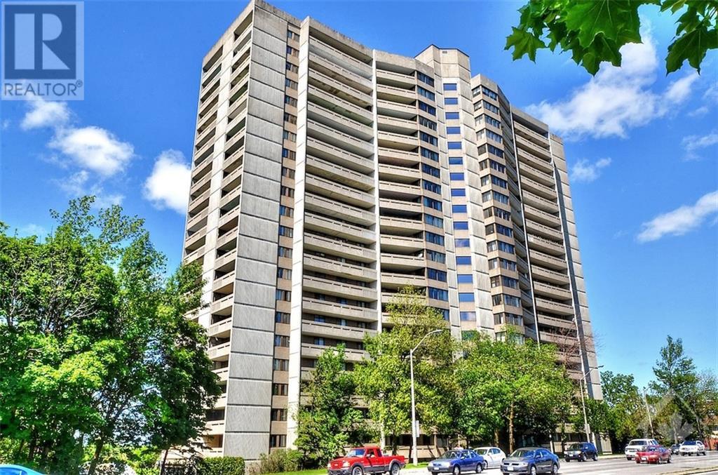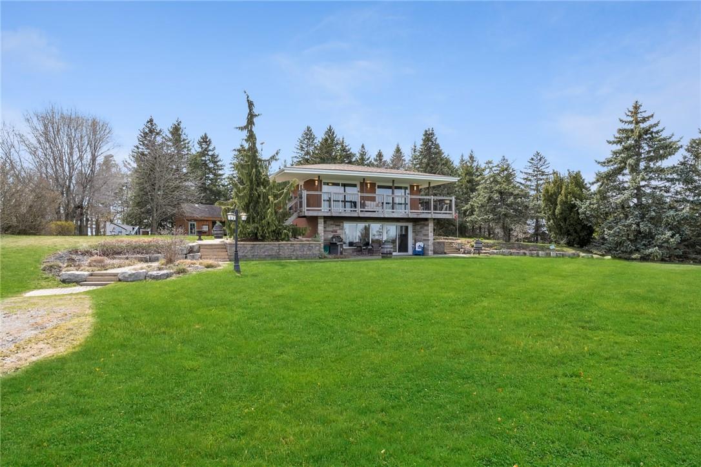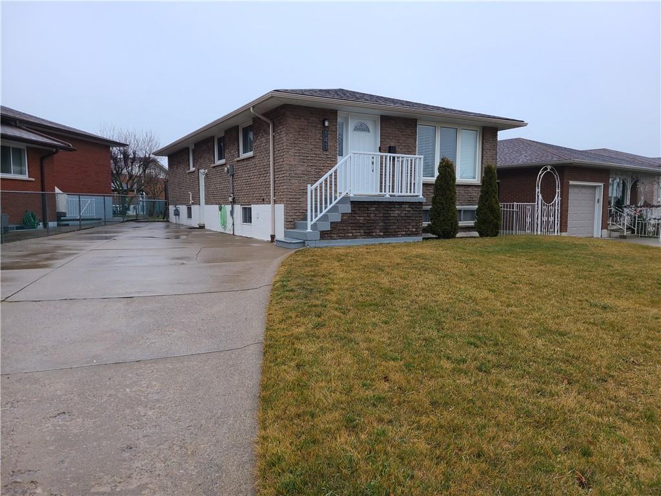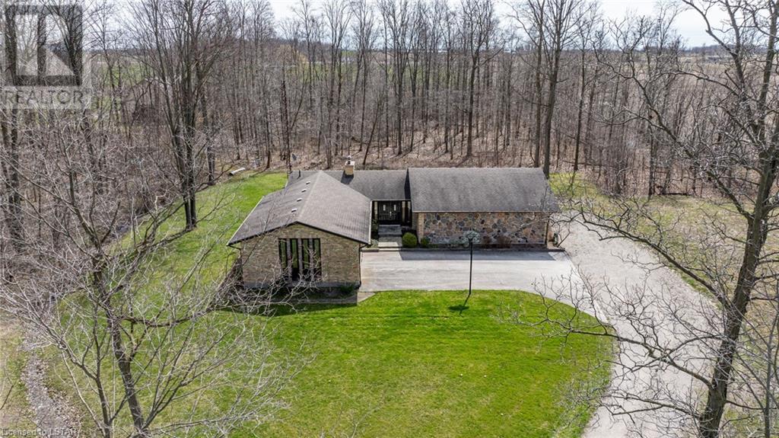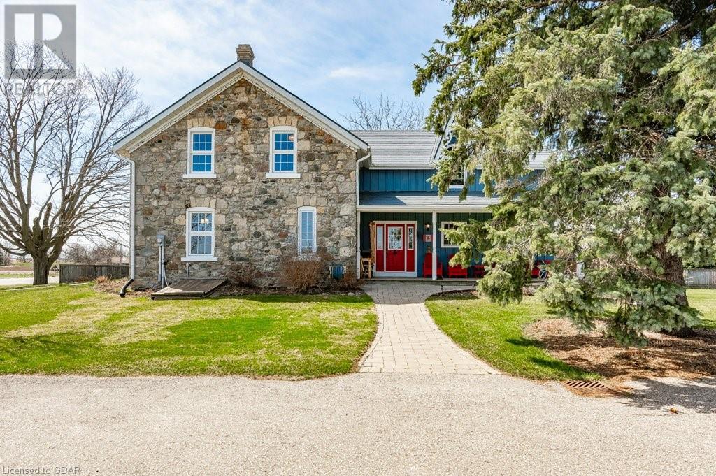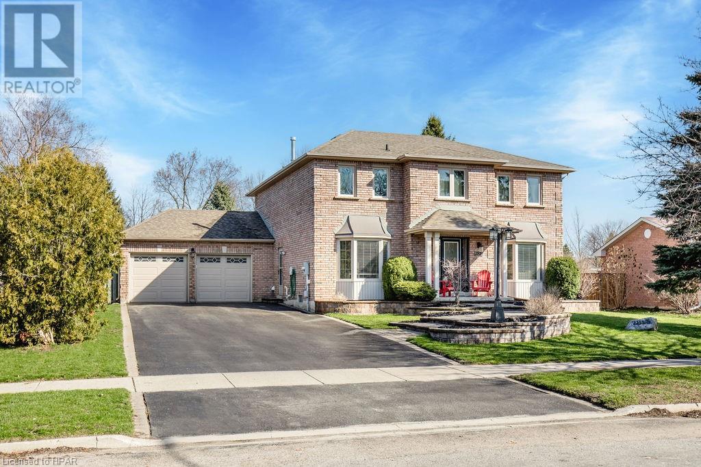276 Dunsmore Lane
Barrie, Ontario
Freshly painted and new flooring, looking for a clean well maintained home. This room shows to perfections with bright large windows thru-out, living room features a patio door walkout to a fully fenced private backyard. 2 car parking with rear man-door for outside access to the backyard. a fully finished basement with recreation room or bedroom, & rough in for 2 piece bath. lots of storage. currently vacant for a quick closing and immediate possession if desire. 979 above grade sq. ft., total finished area 1299 sq ft: (id:44788)
Sutton Group Incentive Realty Inc. Brokerage
1317 Brookdale Avenue
Cornwall, Ontario
Welcome to a prime commercial property nestled along one of Cornwall's main arteries, Brookdale Avenue. Built in 2011, this building stands as a beacon of opportunity in one of the city's busiest locales. Currently tenanted with leases extending until Oct. 2024, this property offers immediate income potential for savvy investors. Strategically situated to capitalize on high traffic volumes, this location boasts unrivaled visibility. The fully paved lot provides 13 dedicated parking space, offering convenience to customers. Whether you're seeking a lucrative investment opportunity or looking to establish your business in a high-demand area, this property ticks all the boxes. Don't miss out on the chance to secure your stake in Cornwall's thriving commercial landscape. Schedule a viewing today to explore the endless possibilities awaiting you at this remarkable property. (id:44788)
Decoste Realty Inc.
64 Maple Avenue
Smiths Falls, Ontario
Step into timeless charm through the covered front porch of this Victorian brick home, featuring 4 bedrooms and 2 bathrooms. The main floor offers a bright living room with bay window and dining room overlooking the kitchen. An adorable den/office will be the perfect nook to read, write or be creative and a convenient 2-piece bathroom is just steps away. Walk through the welcoming living room with cozy gas fireplace into the expansive laundry room, which conveniently steps out to the covered porch, offering seamless indoor-outdoor living. Upstairs, discover four bedrooms, a spacious 4-piece bathroom, and a delightful 3-season sun porch overlooking your back yard. Also outside, enjoy the detached garage and shed. Situated on a well-established tree-lined street, this home is close to downtown amenities and restaurants. Don't miss this perfect blend of classic elegance and modern convenience. No conveyance of any offers without a minimum of 24 hours irrevocable. (id:44788)
Royal LePage Advantage Real Estate Ltd
1080 Church Street
Maitland, Ontario
Are you looking for a spacious home with lots of large windows and space for the whole family with a backyard that feels like your very own park set with mature trees AND only minutes from Brockville close to the 401? Look no further! Economical natural gas heat plus 2 beautiful gas fireplaces to enjoy whether reading a book or unwinding after a long day at work - there is something so relaxing about a fireplace. When it comes time to make meals, the kitchen boasts granite counters, gas stove & picture window- a great spot for family meals. You will make lots of memories whether entertaining or hosting family gatherings in the spacious family room with stunning stone fireplace and 2 patio doors for lots of natural light. Formal dining or front den could make an ideal spot for a home office. Finished basement with walkout to the garage too! Backyard oasis with in-ground pool, patio & firepit and yard for kids/pets. Carpet & smoke free. See virtual tour link or come see in person! (id:44788)
Royal LePage Proalliance Realty
407 Holden Road
Roblin, Ontario
Attention Investors! Beautiful Bungalow nestled in the town of Roblin, situated on a 1.83 acre lot. 3 move in ready units, completely equipped with a fridge and stove. Each unit has 2 bedrooms. 20 minute drive to Napanee and the 401. Great possibilities available here, income potential of $5300 per month, don't miss your chance to own this amazing property. (id:44788)
One Percent Realty Ltd.
10 Rosemount Avenue Unit#303
Ottawa, Ontario
Welcome to 'The Wellington', a boutique condo nestled in the heart of Hintonburg. Immerse yourself in the vibrant lifestyle of one of Ottawa's most coveted neighbourhoods, where shops, markets, eateries, and restaurants are just steps away. This inviting 2-bedroom CORNER unit boats maple hardwood floors, quartz countertops, in-unit laundry, and floor-to-ceiling windows that flood the space with natural light. The primary bedroom features a dual walk-through closet and cheater door leading to the spa-like bath, with an oversized glass shower. The second bedroom offers versatility, ideal for a home office and/or guest space. Step out onto the south-facing balcony with your morning coffee or unwind with an evening cocktail. Complete with an underground parking space and storage locker, this condo is both practical and luxurious. Enjoy easy access to the Ottawa River pathways, LRT, and the 417. Come and experience the charm of Hintonburg and the trendy vibe of this condo for yourself! (id:44788)
Coldwell Banker First Ottawa Realty
415 Greenview Avenue Unit#307
Ottawa, Ontario
Rarely available! 2 Bedroom + a Den, this is a huge unit, over 1200 square feet, like a bungalow with 2 FULL bathrooms (1 ensuite) & plenty of storage. This unit has been renovated to a 2 bedroom (was 3 bedrm), kitchen has been made larger with an additional formal dining room. HEAT, HYDRO, WATER Included in Condo fees! Large Corner Condo unit 2 BALCONIES (South & East facing)! This is a must see in a beautiful building with incredible amenities, indoor salt-water pool, 3 Guest suites, Party room, Library, games rm, lounge. How about not leaving the building to exercise? Exercise room, Billiards, ping pong room & squash court! Perhaps you're an artist? How about the Hobby or craft room? The building has many committees if you would like to stay busy planning events or gardening, it's up to you! Have a pet you'd like to bring, not a problem, it's pet friendly too! Condo fees include HEAT, HYDRO & WATER This building is clean, well managed with friendly, helpful full time on site staff. (id:44788)
RE/MAX Affiliates Geoff&bobbie Mcgowan
14 Fifty Road
Stoney Creek, Ontario
At the very top of the Escarpment, fronting Ridge Road, you'll find 14 Fifty Road. Perched proudly at the highest point of this remarkable 12 acre estate, presenting astounding views of the Lake and the Toronto skyline above the rolling hills, this 5 bedroom home is surrounded by mature trees to the south and west, with expansive views to the north and the east. This raised bungalow boasts some unique features, like two wood stove inserts, a lower level walk-out, a roughed-in lower level kitchen and an environmentally friendly, efficient heat pump climate control system. The Main Floor layout is spacious, yet very practical for any family, with the custom, maple kitchen and quartz counters that opens into the Dining Room which overlooks the Escarpment and the Lake beyond. From the Living Room or the wrap around deck, watch the deer roam through your property, or take in the joy of your children skating on one of the two ponds, sledding down the hill, or trying to make the birdie putt on the golf green. There are some grape vines still remaining, and the 60' x 24' outbuilding on the east side of the property features it's own access from Ridge Road, a 100 amp hydro panel and lots of room for storage or your favourite hobby. Working from home is a breeze with the cable high speed internet! Many updates completed throughout the years, incl. new lower flooring, many new windows in 2019, new window capping (2019), new lower level sliding door (2019), new roof (2018), & more! (id:44788)
Royal LePage Nrc Realty Inc.
141 Marcella Crescent, Unit #1 (Main Floor)
Hamilton, Ontario
BEAUTIFULLY RENOVATED MAIN FLOOR APARTMENT. 3 BEDROOMS, FULLY REMODELLED BATHROOM, UPGRADED KITCHEN WITH QUARTZ COUNTERS AND STAINLESS STEEL APPLIANCES. MONTHLY RENT IS ALL INCLUSIVE ONLY EXCLUDES INTERNET. TENANT TO PROVIDE PROOF OF ID, INCOME, CREDIT SCORE, AND REFERENCES WITH RENTAL APPLICATION. (id:44788)
RE/MAX Escarpment Realty Inc.
36067 Third Line
Southwold, Ontario
Welcome to the country! Opportunity knocks to acquire this 46 acre farm with a charming ranch style home and large 38 x 61 shop/barn. As you arrive you will be impressed with the private setting, mature trees and brick/stone combination on this home. Once inside the welcoming foyer, you will find a bright open kitchen with generous size eating area and quartz countertops. Adjacent to the kitchen is a formal dining room, living room with a cozy gas fireplace and plenty of natural light. The main floor also includes a master bedroom with 3pc ensuite, walk-in closet and 2 more bedrooms (one currently used as an office) and a main 4pc bathroom. Beautiful hardwood flooring throughout the main floor and modern tile in foyer. On the lower level you will find a large games room, a family room with a wood burning fireplace, a fourth bedroom and 2pc bath. Separate entrance to the lower level from the garage allows easy conversion to an in-law suite if desired. The attached garage is large and can easily accommodate a full size truck. Outside, nature lovers will enjoy walking the trails through the woods to the 2 ponds. Solar income approx. 10k per year with contract expiring in 2031. Whether you are looking to farm it yourself, rent out the land, or enjoy as a hobby farm, this is your chance! Approximately 35 acres are workable, systematically tiled and currently planted into wheat. Convenient separate driveway to the shop/barn which features hydro, water and a 16 x 22 overhead door. New septic and raised bed 2022, new furnace & A/C 2021, fiber optics available for working from home, 220 amp upgrade 2008, gas generator with automatic transfer switch. Convenient location only minutes to the 401, and a short drive to St. Thomas or London. Country living at its best with paved road and municpal water. ***Click Media Link to see video and virtual tour*** (id:44788)
Elgin Realty (1991) Limited
8108 Wellington Rd 22
Guelph/eramosa, Ontario
This ~2,900 sq. ft. stone house, meticulously handcrafted by Scottish settlers in 1889, seamlessly blends historical charm with modern updates and practical features. This unique property is perfectly situated adjacent to Wildwinds Golf Course and is ideal for those seeking a versatile and spacious home with commercial potential. Nestled on ~0.8 acres of land, the property underwent a substantial addition and renovation in 1992, resulting in a versatile and spacious family home. The main floor features a generously sized living room addition adorned with a wood fireplace and sliders leading out to the expansive cedar deck and hot tub at the rear of the home. The heart of the home is the eat-in kitchen, boasting solid oak cabinetry, exquisite leathered granite waterfall countertops, a walk-in pantry, and an attractive coffered ceiling with LED pot lights. A spacious family room currently serves as a formal dining room, providing ample space for large family gatherings. An office, powder room and a well-equipped laundry room complete the main level. Ascending to the second floor, you will be pleasantly surprised to see five great-sized bedrooms, four of them showcasing charming wood floors, and a thoughtfully designed 5 piece main bathroom with in-floor heating for added comfort. The primary retreat boasts a large floor-to-ceiling window, a walk-in closet and a handsome 4 piece ensuite complete with a glass shower, dual vanity and in-floor heat. The home includes a finished recreation room in the addition. Notable features include: C5 commercial zoning (offering a variety of uses), updated windows, a metal roof installed in 2014, geothermal heating/cooling (~2013), upgraded insulation in walls, and a substantial 48'x44' insulated 3 bay shop including one bay with heat. Additionally, the expansive yard offers ample parking space for trucks and/or equipment. (id:44788)
Royal LePage Royal City Realty Brokerage
2815 Shering Crescent
Innisfil, Ontario
Introducing the property you've been dreaming of! Located on a spacious 81 ft x 222 ft lot on the coveted Shering Crescent in Stroud, just Southeast of Barrie, this expansive family residence offers an array of desirable features. Enjoy the best of both worlds with the tranquility of small-town living and the convenience of being mere minutes away from Barrie's amenities, including Costco, Go Transit, dining options, Park Place shopping, and more. Spanning over 3000 sq. ft. of living space, this impeccably maintained home is move-in ready and boasts an inviting open-concept kitchen and dining area that seamlessly flows into the family room and extends outdoors to the picturesque rear yard. The main floor also encompasses an office space, a convenient 2 pc. bathroom, a separate living room or den, as well as a designated laundry area and mudroom accessible from the driveway. Upstairs, discover four generously sized bedrooms, including the primary suite featuring a spacious 4 pc. ensuite bathroom and a walk-in closet. Outside, the fully fenced backyard enveloped by mature trees offers a serene retreat complete with a 22ft x 24ft heated workshop, a sizable deck perfect for entertaining, an above-ground pool, and a secluded hot tub. The basement adds to the allure of this home with its expansive recreational room boasting a custom wet bar area and a cozy gas fireplace, along with ample storage space. Click on the virtual tour link, view the floor plans, photos, layout and YouTube link from your own home and then call your REALTOR® to schedule your private viewing of this great property! (id:44788)
RE/MAX A-B Realty Ltd (St. Marys) Brokerage

