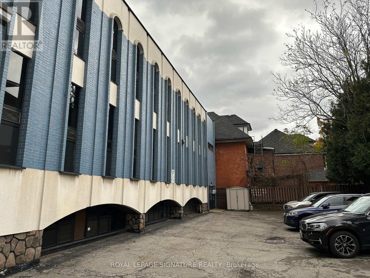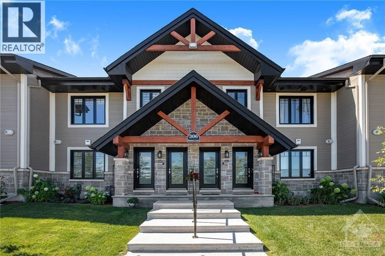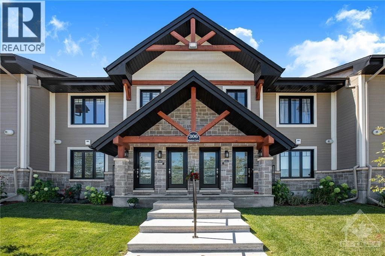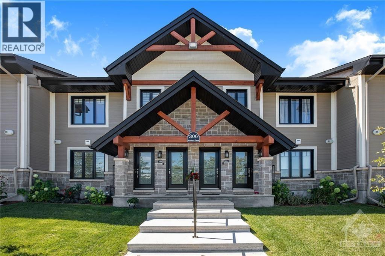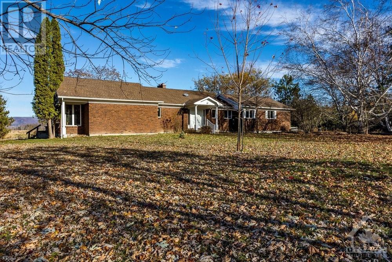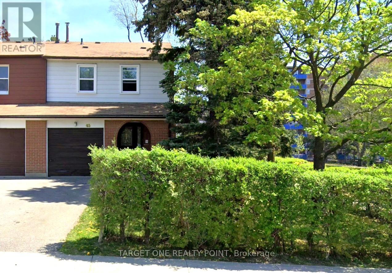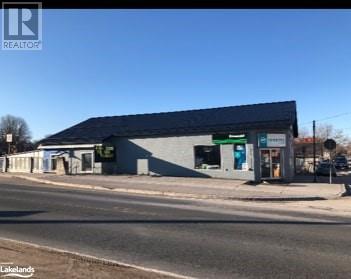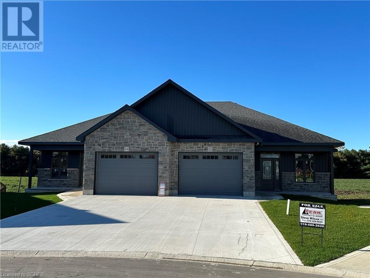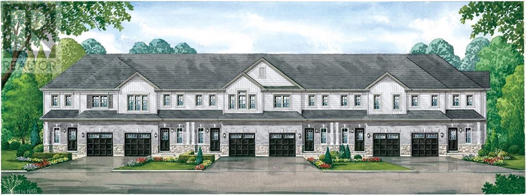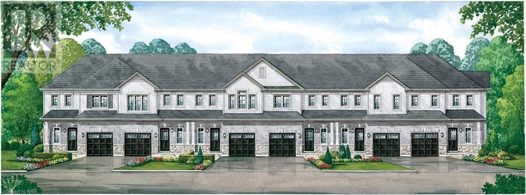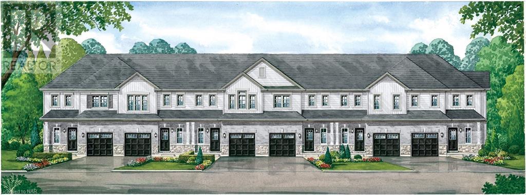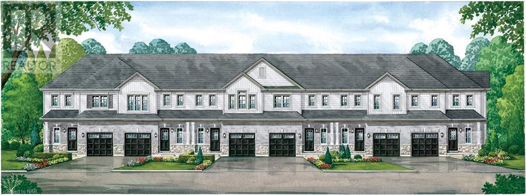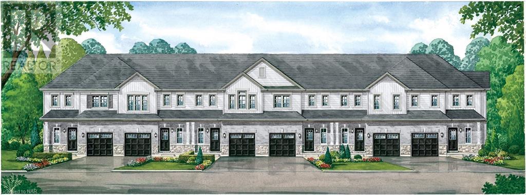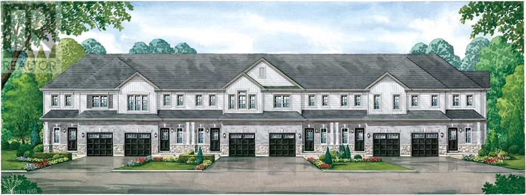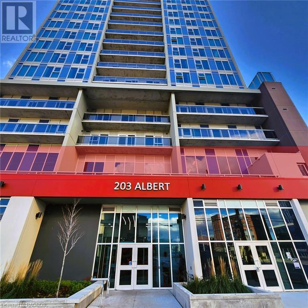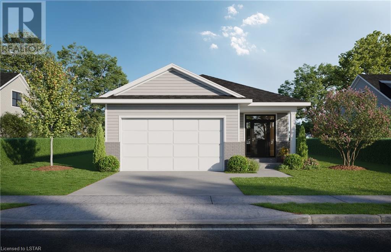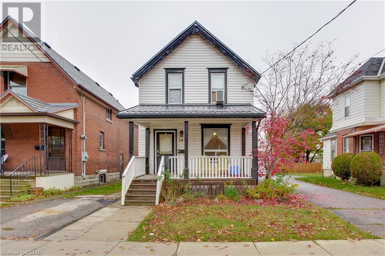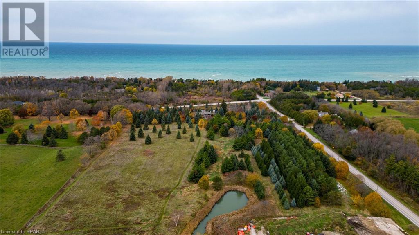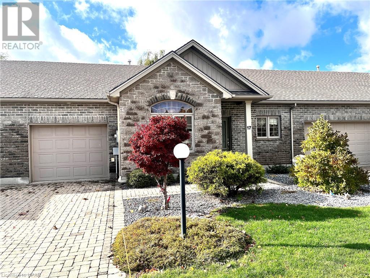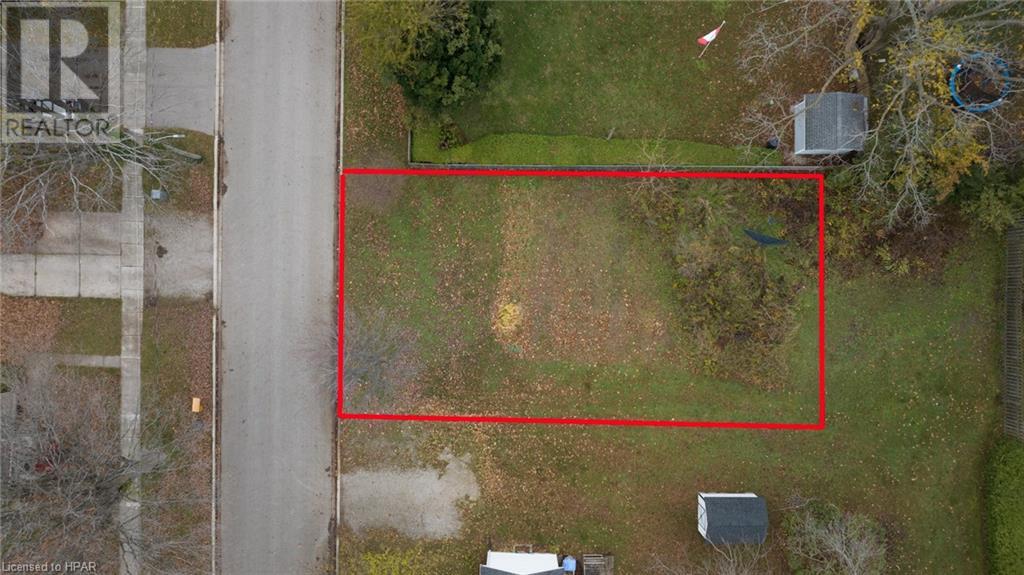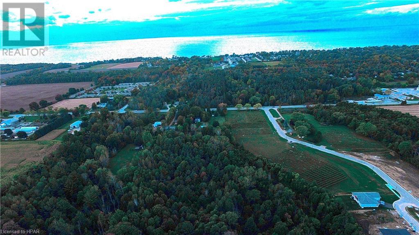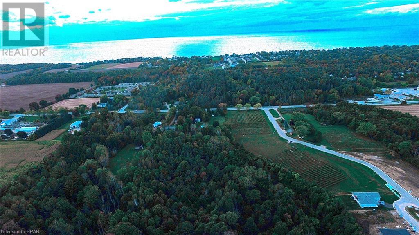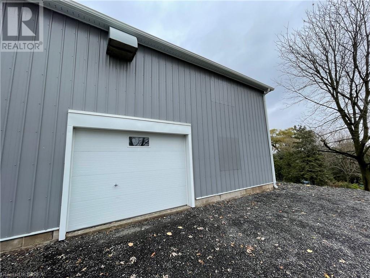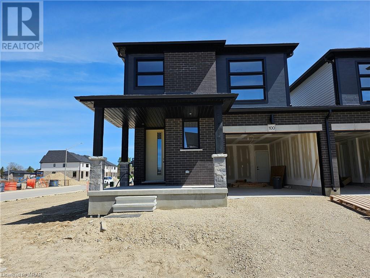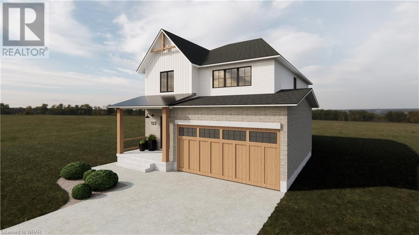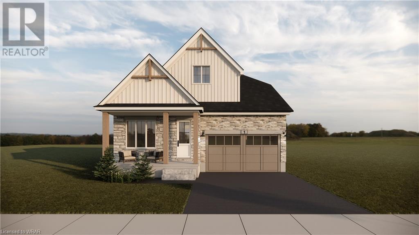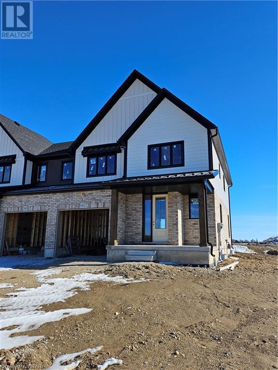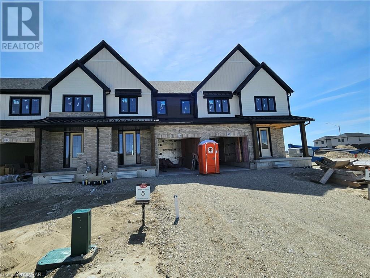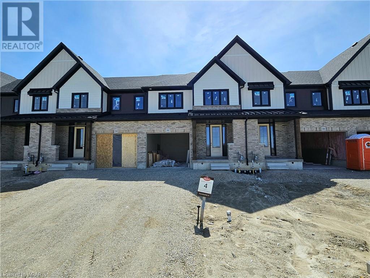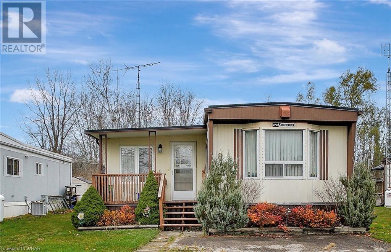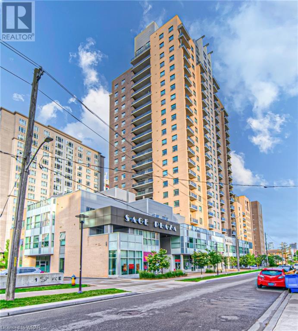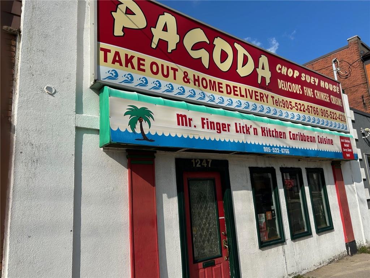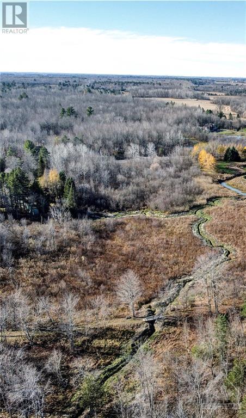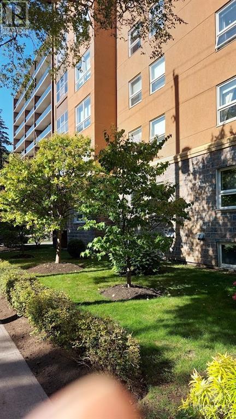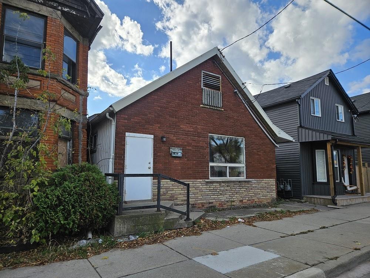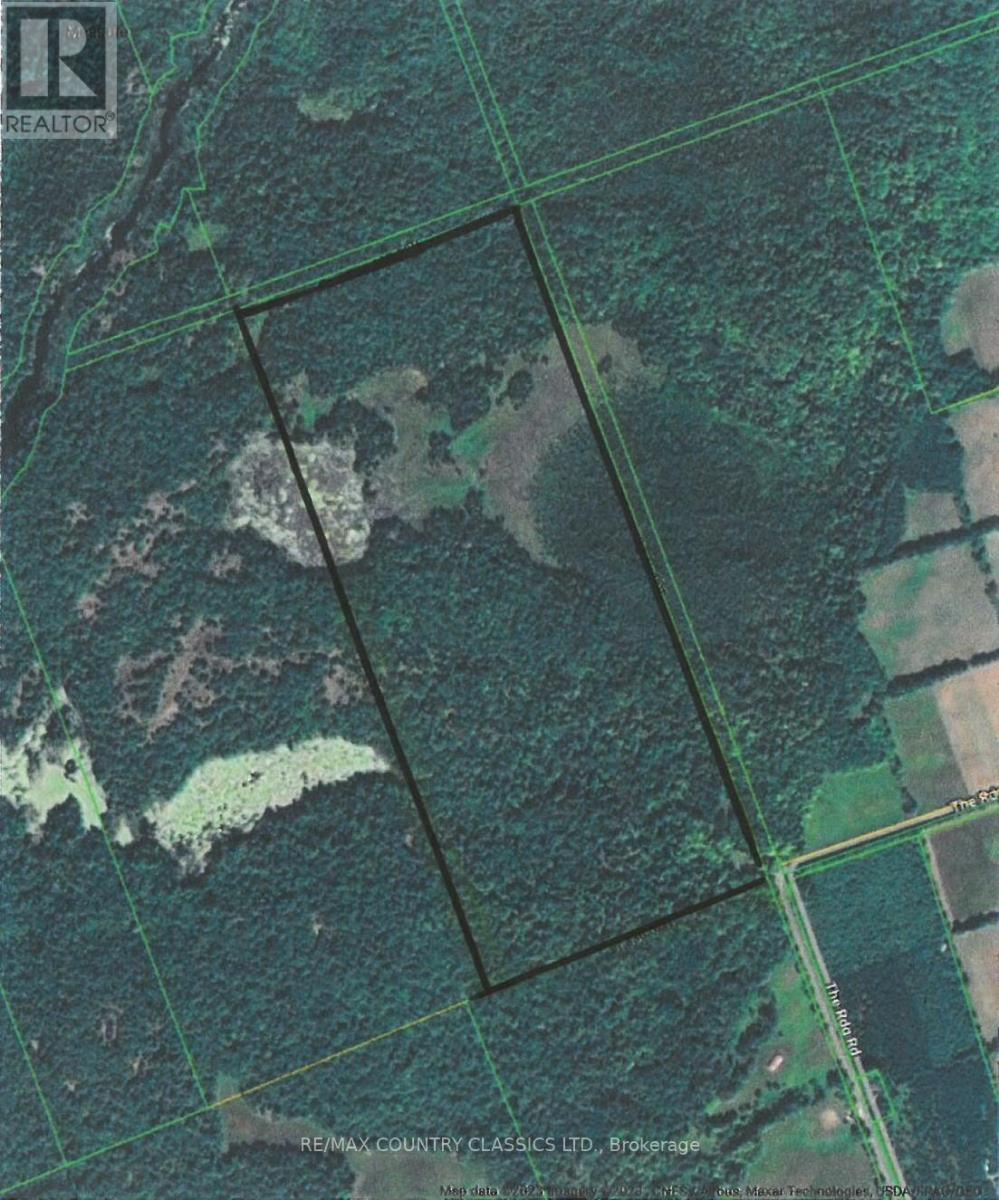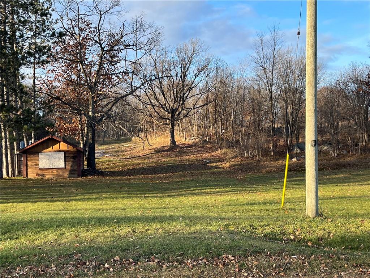#14 -700 Main St
Hamilton, Ontario
Discover the perfect space for your healthcare practice or professional office at our versatile rental office. Whether you're a dentist aiming to create smiles, a medical spa bringing relaxation and rejuvenation, an optometrist focused on clear vision, or a chiropractor promoting well-being, our facility offers a customizable environment to suit your needs. With a convenient elevator for accessibility, the space is also ideal for lawyers, IT companies, cargo operations, accountants, and more. Elevate your business in a prime location designed for success, where functionality meets flexibility. Your dream office awaits, tailored to accommodate diverse professional ventures.Can be combined with next door unit 14 to be more than 1300 SF (id:44788)
Royal LePage Signature Realty
00 Black River Road
South Stormont, Ontario
Surrounded by the natural beauty of rolling hills and lovely rural homesteads on a desirable road in the Township of South Stormont, this beautiful 2.02 lot is characterised by its open expanse, offering a sense of spaciousness and serenity. This lot is conveniently located- approximately 7 km from St-Andrews West (Hwy #138), 7 km from Long Sault 2 km and 15 minutes to Cornwall. The property backs onto a recreation trail that was previously a railway line offering a direct access to recreational uses. The rural setting provides a peaceful retreat from the hustle of city life, allowing the Buyers a delightful opportunity to build their dream home and immerse themselves in the quiet charm of the countryside. Buyers are encouraged to complete their own due diligence with the proper authorities and the Township of South Stormont regarding building permits, permitted uses, culvert etc. This property is located between civic number 16505 and 16517 on Black River Road. Look for the sign. (id:44788)
Storm Realty
U3-2.0 Water Street
Cornwall, Ontario
Downtown condo! Projected for a possession date in November-December 2024. Located in the heart of downtown Cornwall, in close proximity to Lamoureux Park, the Civic Complex, the municipal pool, the curling center, recreational trails, the waterfront, shopping, restaurants, and services. Promenade Miller is one of Cornwall’s newest and most affordable condominium developments. This low-rise apartment condominium offers quality, soundproof construction and provides an array of interior décor choices, as well as an optional second bathroom. Enjoy a large 3-season fully enclosed balcony with a built-in storage locker. The photos depicted are of units in other locations, and they are for informational purposes only; they may not be exactly as shown. (id:44788)
RE/MAX Affiliates Marquis Ltd.
U2-2.0 Water Street
Cornwall, Ontario
Downtown condo! Projected for a possession date in November-December 2024. Located in the heart of downtown Cornwall, in close proximity to Lamoureux Park, the Civic Complex, the municipal pool, the curling center, recreational trails, the waterfront, shopping, restaurants, and services. Promenade Miller is one of Cornwall’s newest and most affordable condominium developments. This low-rise apartment condominium offers quality, soundproof construction and provides an array of interior décor choices, as well as an optional second bathroom. Enjoy a large 3-season fully enclosed balcony with a built-in storage locker. The photos depicted are of units in other locations, and they are for informational purposes only; they may not be exactly as shown. (id:44788)
RE/MAX Affiliates Marquis Ltd.
U4-2.0 Water Street
Cornwall, Ontario
Downtown condo! Projected for a possession date in November-December 2024. Located in the heart of downtown Cornwall, in close proximity to Lamoureux Park, the Civic Complex, the municipal pool, the curling center, recreational trails, the waterfront, shopping, restaurants, and services. Promenade Miller is one of Cornwall’s newest and most affordable condominium developments. This low-rise apartment condominium offers quality, soundproof construction and provides an array of interior décor choices, as well as an optional second bathroom. Enjoy a large 3-season fully enclosed balcony with a built-in storage locker. The photos depicted are of units in other locations, and they are for informational purposes only; they may not be exactly as shown. (id:44788)
RE/MAX Affiliates Marquis Ltd.
3154 Torwood Drive
Ottawa, Ontario
Amazing all brick bungalow situated on just over 4 acres of scenic land! The views from the expansive backyard are what it is all about! No neighbour in sight! A tree lined laneway brings you to your new home. Welcoming foyer is tiled & leads to the large kitchen/dining area looking out towards the back of the property. Solid oak cabinets & granite countertop with newer ss appliances. Skylight for extra brightness! A patio door leads to a cozy 3 season porch area with a large deck. A huge family/living room is central to the house & divides the large primary bedroom/ensuite & the 2 guest bedrooms. One bdrm has own small patio off it. Basement is partially finished w/barn board walls & bar area. Tons of possibilities. Stairs lead directly up into the insulated oversized garage. Handy taps in there as well. A small historic log cabin from the mid 1800's would be a great artist studio/retreat or guest cabin if done up. Pond at back. Updates incl: roof, furnace & Generac. Show & sell! (id:44788)
Gale Company Realty Ltd.
373 Laurier Avenue E Unit#402
Ottawa, Ontario
Gorgeous Two bedrooms located in the heart of the Centre of town and Ottawa's business district. Super spacious two bedrooms, 2 bathrooms and hard to find in unit laundry! condo facing Gatineau Hills offering over 1000 approximate square feet of elegant living space. The living room offers access to your private covered balcony with beautiful views, two spacious bedrooms, with plenty of closet space and a master ensuite two-piece bathroom. the private landscaped rear oasis with a pool. Enjoy living in downtown Ottawa and away from all the hustle and bustle, this building has many amenities including an amazing pool, sauna, party room and 2 guest suites available to rent for overnight guests. Parking included. Steps from Ottawa U, embassies, Parks, market, downtown, and public transit are at your doorstep. Heat, Hydro, AC and water are included in the monthly rent. Can be rented fully furnished. IMMEDIATE POSSESSION. (id:44788)
RE/MAX Hallmark Realty Group
45 Dundalk Dr
Toronto, Ontario
2120 Sq Ft End Unites 4 +1Bedroom Townhouse With Finished Basement Under Fully Renovation. Huge Side And Back Yard. New Paint, New Tile Floor, Newly Updated Kitchen. New Ceiling And Pot Lights In Living And Family Room, New Staircase. New Bsmt Bathroom, Hardwood (1st & 2nd) Floors Throughout. Steps To All Amenities, Ttc, 401, Short Bus Ride To Subway Station. Walk-Out To Fully Fenced Yard. Single Attached Garage With Room For 2 More Cars On The Driveway. (id:44788)
Target One Realty Point
6657 Highway 35
Coboconk, Ontario
GREAT HIGHWAY AND WATERFRONT LOCATION FOR MANY BUSINESSES IN BOOMING COBOCONCK, VERY VISIBLE SOLID BUILDING WITH HIGH CEILINGS AND FLEXIBLE LAYOUTS. PROPERTY HAS BEEN SUCCESSFUL MARINA FOR MANY YEARS AND IS WELL SUITED FOR ANY RETAIL OPERATION INCLUDING POWERSPORTS, CONVENIENCE STORE, SPORTING GOODS AND WATER TOYS... (id:44788)
Trophy Property Corp.
24 Pintail Lane
Port Rowan, Ontario
New Construction! Walk out basement! This partially constructed semi detached home located in the Lakeside community of Port Rowan awaits your finishing touches. Choose the existing floor plan or adjust the room layout as you see fit. You'll also have the opportunity to choose flooring, cabinetry finishes, counter tops, paint colours, fixtures, etc. Attractive exterior finishes with stone on the front, brick on the sides and back, concrete driveway, 1.5 car garage and an inviting front entrance with a covered sitting area. There is also an elevated deck accessible from the living room or primary bedroom that provides nice views to the rear. The proposed layout features an open concept dining, living, and kitchen area, large primary bedroom with ensuite and walk-in closet, laundry / garage entrance area, and powder room. The kitchen area has been designed with room for a pantry, an island and plenty of cupboards. The basement has large windows creating the potential for a nice bright space. The listing price does not include a fully finished basement, but this could be incorporated into the purchase if desired. Close to all town amenities, marinas, golf, hiking trails birding, wineries and the sandy beaches of Long Point and Turkey Point. (id:44788)
Peak Peninsula Realty Brokerage Inc.
Blk37/c - 17 Louisa Street
Fort Erie, Ontario
Welcome to Your NEW HOME. Located in the newest phase of Peace Bridge Village, this 3 bedroom 2 bath 2-storey townhouse unit The Ridgemount is the perfect place to call home. Open concept floor plan with 1362sq.ft of main living space including, 9ft ceilings, ceramic tile, 2nd floor laundry and so much more. Optional second floor plans are available as well an optional finished basement plan for those looking for more space. Situated in close proximity to shopping, restaurants, walking trails, Lake Erie and beaches. Short drive to major highways and The Peace Bridge. (id:44788)
Century 21 Today Realty Ltd
Blk 37/c - 18 Louisa Street
Fort Erie, Ontario
Welcome to Your NEW HOME. Located in the newest phase of Peace Bridge Village, this 3 bedroom 2 bath 2-storey end unit townhouse The Crescent is the perfect place to call home. Open concept floor plan with 1388sq.ft of main living space including, 9ft ceilings, ceramic tile, laundry and so much more. Optional second floor plans are available as well an optional finished basement plan for those looking for more space. Situated in close proximity to shopping, restaurants, walking trails, Lake Erie and beaches. Short drive to major highways and The Peace Bridge. (id:44788)
Century 21 Today Realty Ltd
Blk37/c - 14 Louisa Street
Fort Erie, Ontario
Welcome to Your NEW HOME. Located in the newest phase of Peace Bridge Village, this 3 bedroom 2 bath 2- storey townhouse unit The Ridgemount is the perfect place to call home. Open concept floor plan with 1362sq.ft of main living space including, 9ft ceilings, ceramic tile, 2nd floor laundry and so much more. Optional second floor plans are available as well an optional finished basement plan for those looking for more space. Situated in close proximity to shopping, restaurants, walking trails, Lake Erie and beaches. Short drive to major highways and The Peace Bridge. (id:44788)
Century 21 Today Realty Ltd
Bk37/c - 15 Louisa Street
Fort Erie, Ontario
Welcome to Your NEW HOME. Located in the newest phase of Peace Bridge Village, this 3 bedroom 2 bath 2- storey townhouse unit The Kraft is the perfect place to call home. Open concept floor plan with 1353sq.ft of main living space including, 9ft ceilings, ceramic tile, 2nd floor laundry and so much more. Optional second floor plans are available as well an optional finished basement plan for those looking for more space. Situated in close proximity to shopping, restaurants, walking trails, Lake Erie and beaches. Short drive to major highways and The Peace Bridge. (id:44788)
Century 21 Today Realty Ltd
Blk37/c - 16 Louisa Street
Fort Erie, Ontario
Welcome to Your NEW HOME. Located in the newest phase of Peace Bridge Village, this 3 bedroom 2 bath 2- storey townhouse unit The KRAFT is the perfect place to call home. Open concept floor plan with 1353sq.ft of main living space including, 9ft ceilings, ceramic tile, 2nd floor laundry and so much more. Optional second floor plans are available as well an optional finished basement plan for those looking for more space. Situated in close proximity to shopping, restaurants, walking trails, Lake Erie and beaches. Short drive to major highways and The Peace Bridge. (id:44788)
Century 21 Today Realty Ltd
Blk37/c - 13 Louisa Street
Fort Erie, Ontario
Welcome to Your NEW HOME. Located in the newest phase of Peace Bridge Village, this 3 bedroom 2 bath 2- storey end unit townhouse The Crescent is the perfect place to call home. Open concept floor plan with 1362sq.ft of main living space including, 9ft ceilings, ceramic tile, 2ND FLOOR laundry and so much more. Optional second floor plans are available as well an optional finished basement plan for those looking for more space. Situated in close proximity to shopping, restaurants, walking trails, Lake Erie and beaches. Short drive to major highways and The Peace Bridge. (id:44788)
Century 21 Today Realty Ltd
3642 Dominion Road
Ridgeway, Ontario
INVESTMENT PROPERTY WITHIN WALKING DISTANCE TO DOWNTOWN RIDGEWAY. 2 BEDROOM BUNGALOW AND A SEPARATE DUPLEX ON ONE PLOT OF LAND. 2 - 2 BEDROOM UNITS IN THE DUPLEX WITH LONG TERM TENANTS. 2 BEDROOM BUNGALOW WITH PRIVACY. PARKING AVAILABLE FOR ALL 3 UNITS. (id:44788)
Royal LePage Nrc Realty
Revel Realty Inc.
203 Albert Street Unit# 200
Waterloo, Ontario
Step into one of Waterloo's most distinctive commercial venues, centrally located just across from the renowned Wilfrid Laurier University. This 5498 square foot, second-floor commercial space, within the newest development in the University Corridor, is entirely at your disposal, providing an exceptional opportunity to strategically expand your business. Benefit from numerous included underground parking spaces and daily foot traffic in the THOUSANDS at this prestigious location. Massive 1000+ square foot terrace included. Approved uses span a wide range, including recreational facilities, retail establishments, office spaces, medical clinics, personal services, restaurants, and more. Can also be combined with a 1067 sq ft ground floor prime retail space. (id:44788)
Century 21 Heritage House Ltd.
Lot 1 Ashford Street
Belmont, Ontario
This one floor home is to be constructed by Melchers and is nestled in Canterbury Heights in Belmont. This new subdivision offers the perfect blend of comfort and convenience, located within walking distance to downtown, parks, the local arena, sports fields and also a easy commute to the 401. Step inside and be welcomed by an open-concept one floor living layout. The kitchen is a chef's delight, featuring a large island and stylish cabinetry. Adjacent to the kitchen is the dining area perfect for entertaining guests or enjoying family meals. The bright family room is a versatile space complete with a convenient walkout to the backyard. The primary bedroom off the living room features a large walk in closet and ensuite. Additionally, there is a second bedroom, full bathroom for overnight guests plus laundry, powder room and a mudroom, this home checks all the boxes! (id:44788)
RE/MAX Hallmark A Team
14 Alma Street
St. Thomas, Ontario
A charming and well-maintained family home is now available for sale! This one and a half storey house offers a bright and spacious living space, perfect for creating lasting memories with your loved ones. As you step inside, you'll immediately notice the abundance of natural light that fills each room, creating an inviting and warm atmosphere. The main floor features a generously sized kitchen equipped with built-in appliances such as a microwave and dishwasher, making meal preparation, and clean up, a breeze! The newer flooring throughout the house adds a touch of modern elegance. With three bedrooms and two bathrooms, there is ample space for everyone in the family to enjoy their own privacy. The convenience of main floor laundry adds to the functionality of this home, making everyday tasks effortless. One of the unique features of this property is the presence of two staircases leading to the second level. This provides easy access to an additional lounge space, perfect for relaxation or as an entertainment area for family and friends. A fenced-in yard ensures privacy and security for children or pets to play freely. Additionally, there is a sun deck complete with a gazebo, creating an ideal spot for outdoor gatherings or simply enjoying your morning coffee. Located at 14 Alma Street, this home offers convenience and accessibility to various amenities such as schools, parks, shopping centres, and public transportation. Don't miss out on the opportunity to make this wonderful house your new home. Schedule a viewing today and see firsthand all that 14 Alma Street has to offer. (id:44788)
Royal LePage Results Realty
214 South Street W Unit# 12
Aylmer, Ontario
This modern townhouse condo is a great opportunity considering current real estate market. The main level features 2 bedrooms, eat in kitchen, laundry and bathroom, the lower level is already set up for in law suite with full kitchen, bedroom, bathroom and rec area. Pictures taken prior to tenant occupancy. All measurements and sq footage approximate. (id:44788)
RE/MAX Centre City Realty Inc.
50 Postma Crescent
Ailsa Craig, Ontario
Under Construction - Be the first to own a brand new two storey home in Ausable Bluffs, the newest subdivision in the serene and family-friendly town of Ailsa Craig, ON. Parry Homes Inc is proud to present “The Tysen Model”, a great starter 2 storey home that boasts 1,493 square feet of comfortable living space with a functional design, high quality construction and your personal touch. This property presents an exciting opportunity to create the home of your dreams. The exterior of this home will have an impressive curb appeal and you will have the chance to make custom selections for finishes and details to match your taste and style. The main floor boasts a spacious great room, seamlessly connected to the dinette and the kitchen. The main floor also features a 2-piece powder room. The kitchen will offer ample countertop space, pantry, and an island. The second floor offers 3 well-proportioned bedrooms. The primary suite is destined to be your private sanctuary, featuring a 3-piece ensuite and a walk-in closet. The remaining two bedrooms share a 4-piece bathroom, offering comfort and convenience for the entire family. Additional features for this home include Quartz or granite countertops, High energy-efficient systems, 200 Amp electric panel, sump pump, paver stone driveway and a fully sodded lot. Ausable Bluffs is only 20 minutes away from north London, 15 minutes to east of Strathroy, and 25 minutes to the beautiful shores of Lake Huron. *Rendition is for illustration purposes only, and construction materials may be changed. (id:44788)
Century 21 First Canadian Corp.
1597 Concession 5 Road
Kincardine, Ontario
Welcome to the Lake View Country Estate! This remarkable property offers a breathtaking view of Lake Huron, capturing stunning sunsets that will leave you in awe. Set on over 17 acres of hillside, this estate provides a sense of tranquility and privacy. The landscape of the property has been meticulously designed with mature trees, creating a serene environment for you to enjoy. A natural pond adds to the beauty of the surroundings, providing a peaceful oasis for relaxation. The spacious log home is the centerpiece of this estate, offering a warm and inviting atmosphere. With its secluded location on a corner property, you can enjoy the utmost privacy while still being able to take in the panoramic views of the lake. This property is perfect for those seeking a peaceful retreat away from the hustle and bustle of city life. Whether you are looking for a permanent residence or a vacation home, the Lake View Country Estate is an exceptional opportunity to own a piece of paradise. Don't miss out on this chance to live in harmony with nature and experience the beauty of Lake Huron. Contact your REALTOR® today to schedule a viewing and make this dream property your own. (id:44788)
RE/MAX Land Exchange Ltd Brokerage (Wingham)
17 Conrad Drive Unit# 6
Zurich, Ontario
CALLING ALL BUYERS dreaming of retirement! Immaculate, move-in ready 2 bedroom one level condo could be what you are looking for at the prestigious condo complex of Stone Meadows, developed and built by award winning premium builders Oke Woodsmith and located in Zurich, ON. This well maintained unit with a single attached garage offers 9’ ceilings, decorative cove moldings, triple patio doors in cozy living room area leading to spacious rear deck for entertaining and overlooking a tree lined rear yard. Open concept living space with the added ambience of a gas fireplace. Spacious kitchen w/ ample amount of cupboards, large breakfast island & dining area. B/I dishwasher & microwave. Airy and bright front entrance to greet visitors. Laminate & ceramic floors. In-floor heat + ductless air. Spacious Primary Bedroom ample closet space. 2nd bedroom w/ large round top window for added character & charm. Separate laundry room. 4pc bath. This condo community offer the residents a clubhouse giving them access to a huge meeting room with a gas fireplace, generator, kitchen, bathroom and a spot for card games. Ideal location 15 minutes to Grand Bend or Exeter and 20 minutes to beautiful Bayfield. Call today for your private showing. (id:44788)
K.j. Talbot Realty Inc Brokerage
Pt2 Lot 1095&1094 Pl460 Stonehouse Street
Goderich, Ontario
Discover this incredible opportunity to build your dream home on a building lot located in a highly sought-after area. This lot is nestled in a great location, offering the perfect setting to create a home that reflects your vision and style. Situated in an already well-established neighbourhood, this lot provides a sense of belonging and community. Enjoy the benefits of living in an area that has a proven track record of desirability, with access to amenities, schools, and transportation options just a stone's throw away. Imagine designing and constructing your ideal home on this spacious lot, taking advantage of the existing infrastructure and the charm of the surrounding neighbourhood. This well-established area ensures that your dream home will be located in a place where you can truly thrive and enjoy a high quality of life. Take the opportunity to build a home that suits your needs and desires, and create a sanctuary that is uniquely yours. Don't miss out on this chance to secure a building lot in a great location that offers both convenience and the potential to transform your dreams into reality. Reach out to your real estate agent today and seize this opportunity to build your dream home in an already well-established and highly desirable area. (id:44788)
Realty Executives Platinum Limited (God) Brokerage
Realty Executives Platinum Limited (Exeter) Brokerage
25 Deer Ridge Lane
Bayfield, Ontario
Located near the Shores of Lake Huron in the village of Bayfield in Ontario's latest up and coming Wine region , a 11.5 acre winery with 6.5 acres of established grape vines and 5 acres of wood lot . With terrain and micro climate well suited to Viticulture realize your dream to be a Vigneron and become part of the culture and lifestyle. Zoning and building permits in place for a 3600 square foot structure (Complete architects plans available) that includes a tasting room, events space, barrel room, and processing area. (id:44788)
Century 21 Westcoast Realty Inc.
25 Deer Ridge Lane
Bayfield, Ontario
Located near the Shores of Lake Huron in the village of Bayfield in Ontario's latest up and coming Wine region , a 11.5 acre winery with 6.5 acres of established grape vines and 5 acres of wood lot . With terrain and micro climate well suited to Viticulture realize your dream to be a Vigneron and become part of the culture and lifestyle. Zoning and building permits in place for a 3600 square foot structure (Complete architects plans available) that includes a tasting room, events space, barrel room, and processing area. (id:44788)
Century 21 Westcoast Realty Inc.
434 Lynden Road Unit# Bldg 2 #6
Brantford, Ontario
Great Storage or shop area, Drive In Door 7ft Hx10ft w. Approximately 7’6 clear height. Utility Fee of $100.00 per month for hydro for lights only. (id:44788)
RE/MAX Twin City Realty Inc
85 Crestview Drive
Komoka, Ontario
Embrace luxury living in this pristine 2023-built home nestled in Kilworth's exclusive Edgewater Estates. Untouched and exuding modern-contemporary elegance, this property features advanced finishes, sophisticated built-in appliances, and an architectural design that elevates the standard of luxury. This home boasts four generously sized bedrooms, with two featuring private ensuites and the other two sharing a tastefully appointed 4-piece bathroom. The design incorporates soaring ceilings, oversized windows, and an open concept layout, ensuring a luminous and inviting atmosphere. Designed with entertainment in mind, the property includes two decks. The main deck seamlessly extending from the family room/kitchen is ideal for social gatherings, while the second deck accessible from the master bedroom, offers serene views of lush surroundings. A spacious backyard and strategic spacing between homes ensure privacy and serenity. Additional highlights: Convenient two-car garage Expansive unfinished basement, ready for personalization Close to a variety of amenities Situated just 35 minutes from Port Stanley and 45 from Grand Bend, beachside leisure is effortlessly accessible. Discover your dream at 85 Crestview Drive—a haven of sophistication and comfort. (id:44788)
Keller Williams Innovation Realty
105 Thackeray Way
Harriston, Ontario
THE CROSSROADS model is for those looking to right size their home needs. A smaller bungalow with 2 bedrooms is a cozy and efficient home that offers a comfortable and single-level living experience for people of any age. Upon entering the home, you'll step into a welcoming foyer with a 9'ceiling height. The entryway includes a coat closet and a space for an entry table to welcome guests. Just off the entry is the first of 2 bedrooms. This bedroom can function for a child or as a home office, den or guest room. The family bath is just around the corner past the main floor laundry closet. The central living space of the bungalow is designed for comfort and convenience. An open-concept layout combines the living room, dining area, and kitchen to create an inviting atmosphere for intimate family meals and gatherings. The primary bedroom is larger with views of the backyard and includes a good sized walk-in closet, linen storage and an ensuite bathroom for added privacy and comfort. The basement is roughed in for a future bath and awaits your optional finishing. BONUS: central air conditioning, asphalt paved driveway, garage door opener, holiday receptacle, perennial garden and walkway, sodded yards, egress window in basement, breakfast bar over hang, stone counter tops in kitchen and baths, upgraded kitchen cabinets and more...Pick your own lot, floor plan and colours with Finoro Homes at Maitland Meadows **Ask for a full list of incredible features! Several plans and lots to choose from - Additional builder incentives available for a limited time only!** Photos are artists concept only and may not be exactly as shown. (id:44788)
Exp Realty
100 Thackeray Way
Harriston, Ontario
**WINTER SALES EVENT!!! FREE 6-PIECE APPLIANCE PACKAGE INCLUDED!!! LIMITED TIME ONLY** THE WOODGATE - A Finoro Homes built 2 storey brand new home with an open concept design is a modern take on family living that offers a comfortable inviting space for the whole family. Unlike your traditional floor plans, this home is only semi-attached at the garage wall for additional noise reduction and privacy. The exterior of the home features clean lines and a mix of materials such as brick, stone, and wood. The facade is complemented by large windows and a welcoming entrance with a covered porch and modern garage door. The ground floor boasts a generous 9' ceiling and open-plan living, dining, and kitchen area. The walls are painted in a neutral, modern color palette to create a bright and airy atmosphere. The flooring is hardwood adding warmth and elegance to the space which compliments the stone topped kitchen counters and modern lighting package. The kitchen is functional with clean lined cabinetry and a large center island with a breakfast bar overhang. A stylish staircase leads to the second floor where you will unwind in your primary bedroom suite complete with large windows, a walk-in closet, and ensuite bathroom featuring a fully tiled walk-in shower with glass door. Two additional bedrooms, each with ample closet space, share a well-appointed full bathroom with modern fixtures and finishes.**Ask for a full list of incredible features and inclusions! Additional $$$ builder incentives available for a limited time only! Photos and floor plans are artist concepts only and may not be exactly as shown. (id:44788)
Exp Realty
140 Bean Street
Harriston, Ontario
THE HARRISON model is a modern take on the classic farmhouse design, characterized by a gabled roof, large windows, natural wood features and a welcoming front porch. The family friendly design built by Finoro Homes offers a trendy architectural style that combines the classic charm of rural life with contemporary design elements we all love. Inside, the main floor 9' ceilings and open floor plan allows for a sense of spaciousness and facilitates a smooth flow between rooms. The kitchen is the heart of the home with solid surface countertops, breakfast bar overhang and a nice sized island all connected to the family living space and dining area. Retreat to the second level for rest and enjoy your spacious 3 or 4 bedroom layout with large windows and well appointed bathrooms. The primary suite has a large walk-in closet and private ensuite bath to enjoy and you will also have the convenience of second floor laundry. Extras: central air conditioning, asphalt paved driveway, garage door opener, holiday receptacle, perennial garden and walkway, sodded yards, egress window in basement, breakfast bar overhang, stone countertops in kitchen and baths, upgraded kitchen cabinets and more.....Come enjoy a comfortable and inviting living space that celebrates the beauty of natural materials with open, airy interiors. Pick your own lot, floor plan and colours and build the home of your dreams in lovely Harriston **Ask for a full list of incredible features! Several plans and lots to choose from - Additional builder incentives available for a limited time only!** Photos are artist renderings only - may not be exactly as shown. (id:44788)
Exp Realty
117 Bean Street
Harriston, Ontario
THE WEBB: a charming and contemporary architectural gem that combines the best of both bungalow and loft-style living all on a walkout lot! Offering over 2400sq ft of living space, this high functioning design combines the living, dining and kitchen areas for a fantastic flow. The sloped ceilings create a sense of volume and spaciousness and large windows allow for plenty of natural light throughout the main level. Adjacent to the kitchen, there is a spacious dining area with enough room to accommodate a large dining table, making it perfect for family gatherings and entertaining friends. Main floor features we seek in a traditional bungalow such as main floor beds, baths & laundry are all accounted for in this plan. The bathrooms are all designed with a modern and luxurious touch, featuring quality fixtures, spacious shower with elegant tiling. The primary bedroom includes a large walk-in closet and private ensuite bathroom at the back of the home and overlooking the rear yard. The loft area spaces are versatile and can be used as bedroom, guest room, home office, or hobby space, all with access to a third bathroom on this level. Features: central air conditioning, asphalt paved driveway, garage door opener, holiday receptacle, perennial garden and walkway, sodded yards, egress window in basement, breakfast bar overhang, stone countertops in kitchen and baths, upgraded kitchen cabinets and more..... Pick your own lot, floor plan and colours and build the home of your dreams at Maitland Meadows with Finoro Homes **Ask for a full list of incredible features! Several plans to choose from - BONUS LIMITED TIME INCENTIVES FROM THE BUILDER** Photos are artist concept only and may not be exactly as shown. (id:44788)
Exp Realty
102 Thackeray Way
Harriston, Ontario
**WINTER SALES EVENT!!! FREE 6-PIECE APPLIANCE PACKAGE INCLUDED!!! LIMITED TIME ONLY** THE WOODGATE A Finoro Homes built 2 storey brand new home with an open concept design is a modern take on family living that offers a comfortable inviting space for the whole family. Unlike your traditional floor plans, this home is only semi-attached at the garage wall for additional noise reduction and privacy. The exterior of the home features clean lines and a mix of materials such as brick, stone, and wood. The facade is complemented by large windows and a welcoming entrance with a covered porch and modern garage door. The ground floor boasts 9' ceilings a generous open-plan living, dining, and kitchen area. The walls are painted in a neutral, modern color palette to create a bright and airy atmosphere. The flooring is hardwood adding warmth and elegance to the space which compliments the stone topped kitchen counters and modern lighting package. The kitchen is a functional with clean lined cabinetry and a large center island with a breakfast bar overhang. A stylish staircase leads to the second floor where you will unwind in your primary bedroom suite complete with large windows, a walk-in closet, and ensuite bathroom featuring fully tiled walk in shower with glass door. Two additional bedrooms, each with ample closet space, share a well-appointed full bathroom with modern fixtures and finishes.**Ask for a full list of incredible features and inclusions! Additional $$$ builder incentives available for a limited time only! Photos and floor plans are artist concepts only and may not be exactly as shown. (id:44788)
Exp Realty
40 Anne Street W
Harriston, Ontario
**WINTER SALES EVENT!!! FREE 6-PIECE APPLIANCE PACKAGE INCLUDED!!! LIMITED TIME ONLY** THE BIRCHHAVEN this rare 4 bedroom townhome offers 2064sq ft is a modern farmhouse-style two-story is designed for comfort and style for a larger family. The exterior features a blend of clean lines and rustic charm, with a light-colored facade, natural wood posts and welcoming front porch all on an oversized corner lot. Nice sized entry, convenient powder room and a versatile space that could be used as a home office or play room are located at the front. Picture 9' ceilings, large windows throughout the main level, allowing plenty of natural light to illuminate the open-concept living area that seamlessly connects the living room, dining space, and a well-appointed kitchen. The kitchen offers an island with quartz top breakfast bar overhang for casual dining and additional seating. Heading upstairs, you'll find the generous sized primary bedroom with an 3pc private ensuite bathroom and large walk in closet. The other 3 bedrooms share a well-designed family bathroom and second level laundry down the hall. The attached garage is connected at the front hall for additional parking and seasonal storage. The basement is unspoiled but roughed in for a future 2pc bathroom and awaits your creative touches. The overall aesthetic combines the warmth of farmhouse elements with the clean lines and contemporary finishes of a of a modern Finoro Home. **Ask for a full list of incredible features and inclusions! Additional $$$ builder incentives available for a limited time only! Photos and floor plans are artist concepts only and may not be exactly as shown. (id:44788)
Exp Realty
38 Anne Street W
Harriston, Ontario
**WINTER SALES EVENT!!! FREE 6-PIECE APPLIANCE PACKAGE INCLUDED!!! LIMITED TIME ONLY** THE HOMESTEAD a lovely 1667sq ft interior townhome designed for efficiency and functionality at an affordable entry level price point. A thoughtfully laid out open-concept living area that combines the living room, dining space, and kitchen all with 9' ceilings. The kitchen is well designed with additional storage and counter space at the island with oversized stone counter tops. A modest dining area overlook the rear yard and open right into the main living room for a bright airy space. Ascending to the second floor, you'll find the comfortable primary bedroom with walk in closet and private ensuite featuring a fully tiled shower with glass door. The two additional bedrooms are designed with simplicity and functionality in mind for kids or work from home spaces. A convenient second level laundry room is a modern day convenience you will appreciate in your day to day life. The basement remains a blank slate for your future design but does come complete with a 2pc bathroom rough in. This Finoro Homes floor plan encompasses coziness and practicality, making the most out of every square foot without compromising on comfort or style. The exterior finishing touches include a paved driveway, landscaping package and beautiful farmhouse features such as the wide natural wood posts. Ask for a full list of incredible features and inclusions! Additional $$$ builder incentives available for a limited time only! Photos and floor plans are artist concepts only and may not be exactly as shown. (id:44788)
Exp Realty
36 Anne Street W
Harriston, Ontario
**WINTER SALES EVENT!!! FREE 6-PIECE APPLIANCE PACKAGE INCLUDED!!! LIMITED TIME ONLY** THE BIRCHHAVEN Imagine a modern farmhouse-style two-story townhome with 3 bedrooms, each designed for comfort and style. The exterior features a blend of clean lines and rustic charm, with a light-colored facade and welcoming front porch. This 1799 sq ft interior unit starts with 9' ceilings, nice sized entry, convenient powder room and a versatile space that could be used as a home office or play room. Picture large windows throughout the main level, allowing plenty of natural light to illuminate the open-concept living area that seamlessly connects the living room, dining space, and a well-appointed kitchen. The kitchen offers an island with quartz top breakfast bar overhang for casual dining and additional seating. Heading upstairs, you'll find the generous sized primary bedroom with an 3pc private ensuite bathroom and large walk in closet. The other two bedrooms share a well-designed family bathroom and second level laundry down the hall. The attached garage is connected at the front hall for additional parking and seasonal storage. The basement is unspoiled but roughed in for a future 2pc bathroom and awaits your creative touches. The overall aesthetic combines the warmth of farmhouse elements with the clean lines and contemporary finishes of a of a modern Finoro Home. Ask for a full list of incredible features and inclusions! Additional $$$ builder incentives available for a limited time only! Photos and floor plans are artist concepts only and may not be exactly as shown. (id:44788)
Exp Realty
30 Anne Street W
Harriston, Ontario
**WINTER SALES EVENT!!! FREE 6-PIECE APPLIANCE PACKAGE INCLUDED!!! LIMITED TIME ONLY** THE BIRCHHAVEN Imagine a modern farmhouse-style two-story townhome with 3 bedrooms, each designed for comfort and style. The exterior features a blend of clean lines and rustic charm, with a light-colored facade and welcoming front porch. This 1810 sq ft end unit starts with a nice sized entry with 9' ceilings, a convenient powder room and a versatile space that could be used as a home office or playroom. Picture large windows throughout the main level, allowing plenty of natural light to illuminate the open-concept living area that seamlessly connects the living room, dining space, and a well-appointed kitchen. The kitchen offers an island with quartz top breakfast bar overhang for casual dining and additional seating. Heading upstairs, you'll find the generous sized primary bedroom with a 3pc private ensuite bathroom and large walk in closet. The other two bedrooms share a well-designed family bathroom and second level laundry down the hall. The attached garage is connected at the front hall for additional parking and seasonal storage. The basement is unspoiled but roughed in for a future 2pc bathroom and awaits your creative touches. The overall aesthetic combines the warmth of farmhouse elements with the clean lines and contemporary finishes of a modern Finoro Home. Ask for a full list of incredible features and inclusions! Additional $$$ builder incentives available for a limited time only! Photos and floor plans are artist concepts only and may not be exactly as shown. (id:44788)
Exp Realty
32 Anne Street W
Harriston, Ontario
**WINTER SALES EVENT!!! FREE 6-PIECE APPLIANCE PACKAGE INCLUDED!!! LIMITED TIME ONLY** THE HOMESTEAD a lovely 1667sq ft interior townhome designed for efficiency and functionality at an affordable entry level price point. A thoughtfully laid out open-concept living area that combines the living room, dining space, and kitchen all with 9' ceilings. The kitchen is well designed with additional storage and counter space at the island with oversized stone counter tops. A modest dining area overlooks the rear yard and open right into the main living room for a bright airy space. Ascending to the second floor, you'll find the comfortable primary bedroom with walk in closet and private ensuite featuring a fully tiled shower with glass door. The two additional bedrooms are designed with simplicity and functionality in mind for kids or work from home spaces. A convenient second level laundry room is a modern day convenience you will appreciate in your day to day life. The basement remains a blank slate for your future design but does come complete with a 2pc bathroom rough in. This Finoro Homes floor plan encompasses coziness and practicality, making the most out of every square foot without compromising on comfort or style. The exterior finishing touches include a paved driveway, landscaping package and beautiful farmhouse features such as the wide natural wood post. Ask for a full list of incredible features and inclusions! Additional $$$ builder incentives available for a limited time only! Photos and floor plans are artist concepts only and may not be exactly as shown. (id:44788)
Exp Realty
1429 Sheffield Road Unit# 8 Paradise Cove
Hamilton Twp, Ontario
Welcome to 8 Paradise Cove. This 2 bedroom, 1 bathroom park model home is located in the sought after year-round park of John Bayus Park. This park model home offers comfortable living with 2 bedrooms, perfect for a small family or individuals looking for extra space. Enjoy the convenience of a year-round living in this park, which offers various amenities such as a community center, playground, and easy access to nearby recreational activities. Don't miss out on this affordable opportunity to own a piece of tranquility in John Bayus Park. (id:44788)
RE/MAX Twin City Realty Inc.
RE/MAX Twin City Realty Inc. Brokerage-2
318 Spruce Street Unit# 105
Waterloo, Ontario
Location, location, location! This is your chance to own a successful and popular Thai restaurant in the heart of Waterloo. Mimo Thai Kitchen has been serving authentic and delicious dishes to loyal customers for over 6 years. The restaurant has a cozy and inviting atmosphere, with a spacious dining area and a fully equipped kitchen. The sale includes all the furniture, fixtures, equipment and inventory with the exception of what's mentioned in exclusions. The current owner is willing to provide training and support to the new owner. Don't miss this opportunity to own a profitable and well-established business in a prime location close to all the major major universities! (id:44788)
RE/MAX Twin City Realty Inc.
Coldwell Banker Peter Benninger Realty
1247 Main Street E
Hamilton, Ontario
Step into success with this exceptional restaurant Sale opportunity! The large, fully-equipped kitchen is a dream for chefs and restaurateurs. With high foot traffic and a steady stream of nearby offices and residents, your culinary vision is destined to thrive. Come make this restaurant your own, excellent location has been home to a Chinese food restaurant for over 50 years, a short walk from the popular Gage Park. Come and join the GTA's most emerging dining scene. Commercial Range Hood and restaurant appliances (Walk in Fridge, Fridge, 2x Stove, 2x Microwave, 1x Deep Fryer and more) ready for Business! (id:44788)
Keller Williams Complete Realty
Saumure Road
Vars, Ontario
This is your chance to create your dream home on a large lot just 30 mins to downtown Ottawa and moments to Vars and Limoges! 15.79 treed acres to customize into your perfect getaway just outside the city. RU zoning allows for many different uses to make your own. Buyer to verify all aspects to determine if the property is right for them. 24 hrs irrevocable on all offers. (id:44788)
Paul Rushforth Real Estate Inc.
373 Laurier Avenue E Unit#402
Ottawa, Ontario
Step into the epitome of downtown elegance with this expansive 2 beds & 1.5 baths condo situated in the vibrant heart of Ottawa's Centre of town and business district.offering over 1000 approx sq.ft of elegant living.space.this home features a grand living room, separate dining area for your soirées & distinct kitchen space for the culinary enthusiast.Retreat to the classically enclosed balcony offering serene views.master bedroom is a haven with its own private ensuite,complemented by generous closet space & secondary bedroom equally suited for comfort & style.Beyond the privacy of your balcony lies a meticulously landscaped rear oasis with a pool,an urban luxury rarely found.The condo is a peaceful escape from the daily hustle while remaining steps from Ottawa U,embassies,parks,markets, & transit.With coveted amenities,including sauna,party room,guest suites,Condo fees include all utilities.this condo is offered for less than 500k,remarkable opportunity for refined downtown living. (id:44788)
RE/MAX Hallmark Realty Group
384 Cannon Street E
Hamilton, Ontario
Attention investors, owner operators, live/work or small business owners. A truly unique opportunity in central Hamilton. 2 bedroom 1 bath brick home in front with attached 1650 square foot garage with 10.5 foot ceilings, concrete floor, full height basement and washroom. Home is move in ready condition or can see small cosmetic update. Garage has unlimited potential for the right user(Buyer to verify). Great location close to transit, schools, amenities and restaurants. (id:44788)
Royal LePage Burloak Real Estate Services
0 Ridge Rd
Wollaston, Ontario
Looking for acreage? Check out this property near Coe Hill on a year-round road with hydro at the road. Looking for a hunting property or a retreat with 103 acres you can have great privacy! The majority of a large pond is at the back of the property. Mature trees consist of pine and oak you will be sharing this with abundant wildlife! Seller/Brokerage holds no liability for person or persons walking the property accompanied or unaccompanied. (id:44788)
RE/MAX Country Classics Ltd.
29 Curling Club Road
Georgian Bay, Ontario
Opportunity knocks! Almost 1 Acre with good highway access. Municipal water at the front lot line. Rural living with urban amenities. Close to Foot's Bay, Lake Joseph & Mactier. Endless potential! Industrial and commercial zoning across the street. The surrounding 30 Acres may also be an option to purchase. Buyers to satisfy themselves regarding zoning and building permits. (id:44788)
Royal LePage State Realty
12 Water St
Erin, Ontario
One of the best buys in Erin is 12 Water Street. This one and a half story has been incredibly well maintained for 35 years of ownership for these wonderful sellers. Main floor bedroom, plus two upstairs. Finished basement with a fun rec room and tons of storage space, this little gem packs a punch! Situated in a lovely neighbourhood right in the Village of Erin, walking distance to all the shops, cafes and services that Erin has to offer. A quick jump to the Georgetown GO train, or 35 minute drive to the GTA. So exactly what is it that you are waiting for? The time is NOW!**** EXTRAS **** Automatic Transfer Switch Generac Generator (2023), Concrete Walkway at Front and Back of House (2022), Railings at Front of House (2022), Asphalt Driveway (2022), Windows (2021), Roof (2021), 200 AMP Electrical Panel, Sump Pump, Compressor (id:44788)
RE/MAX Real Estate Centre Inc.

