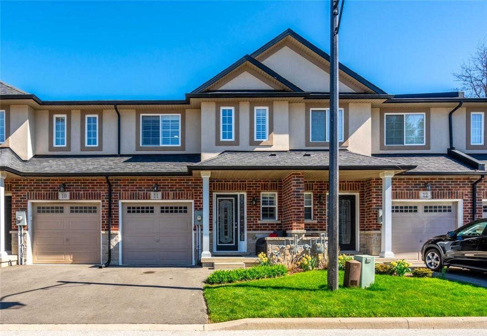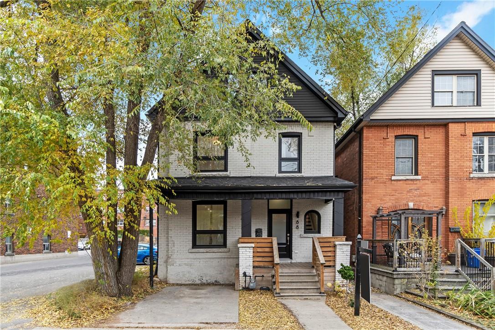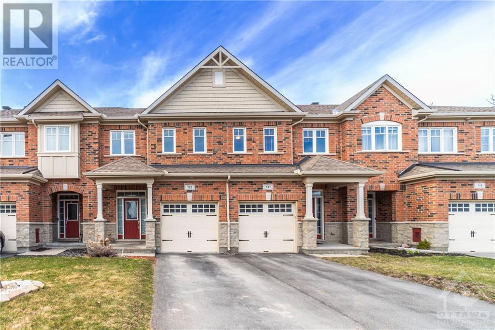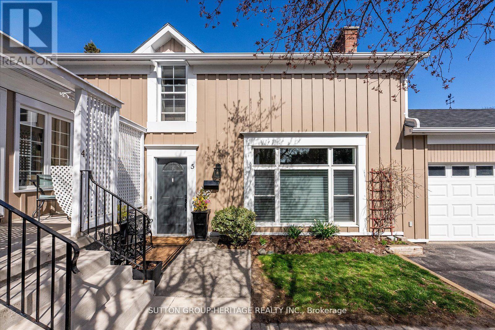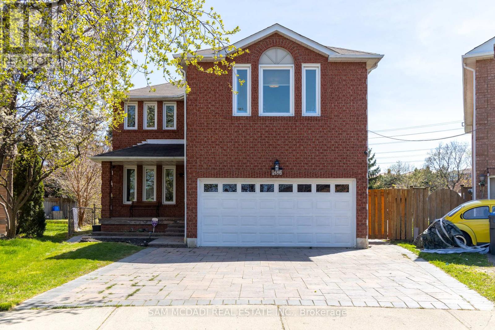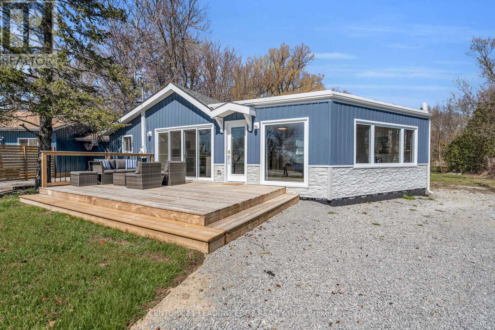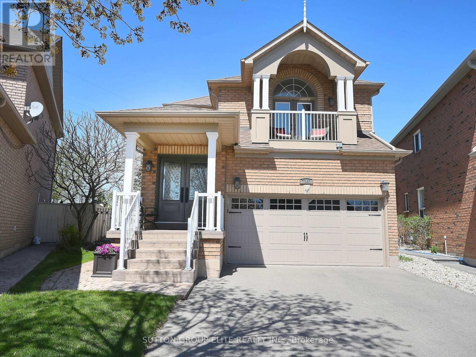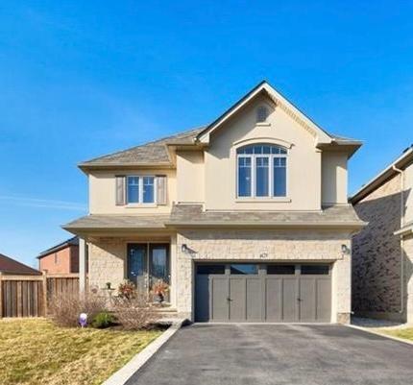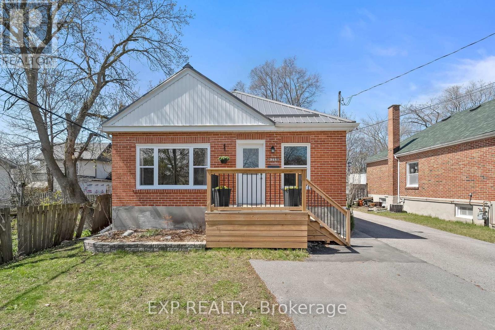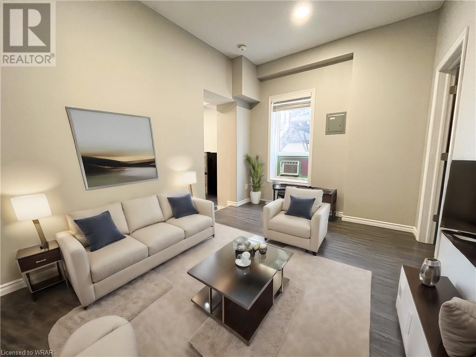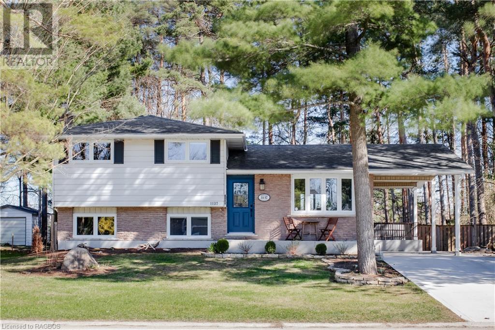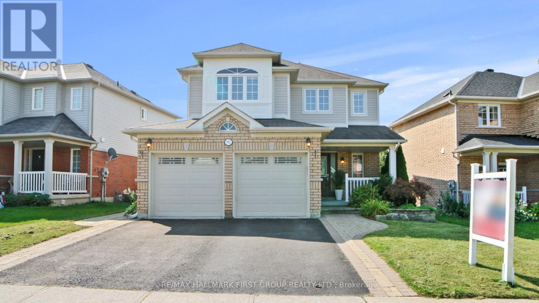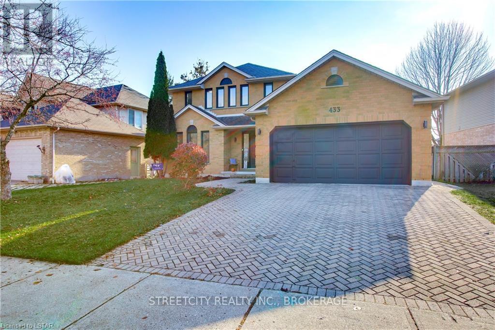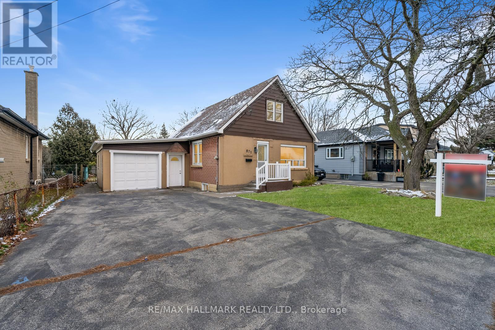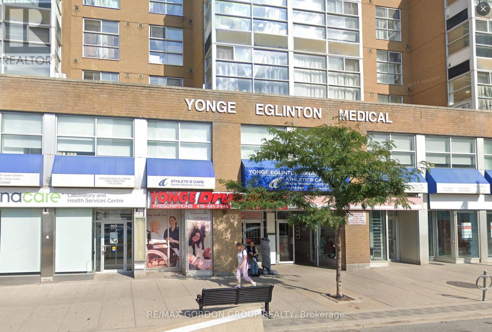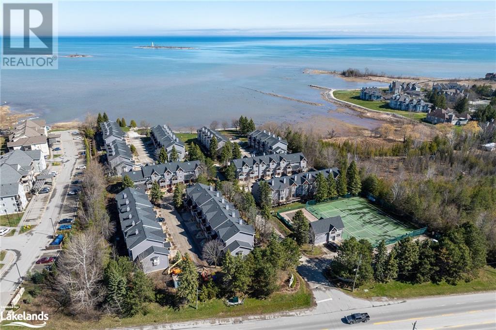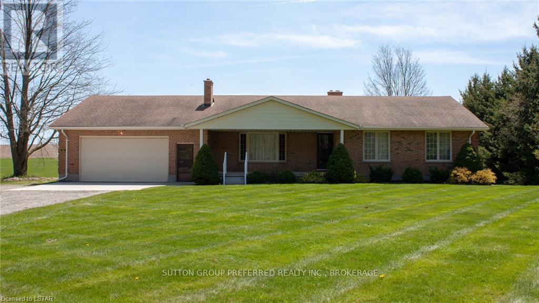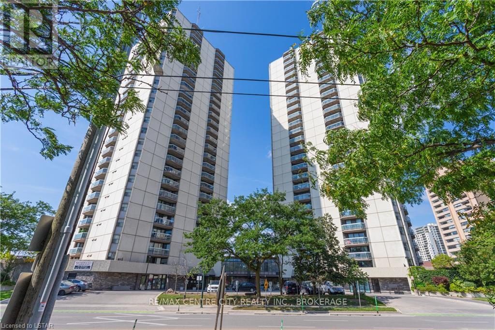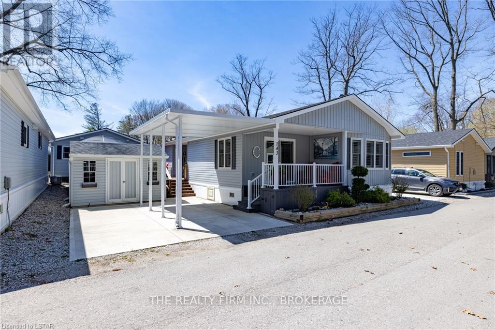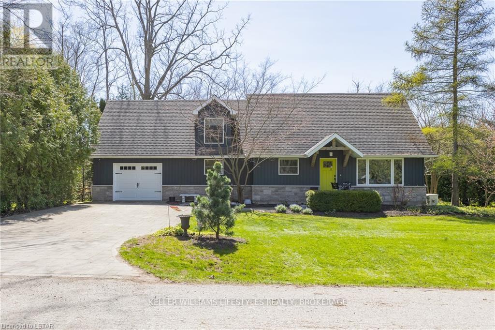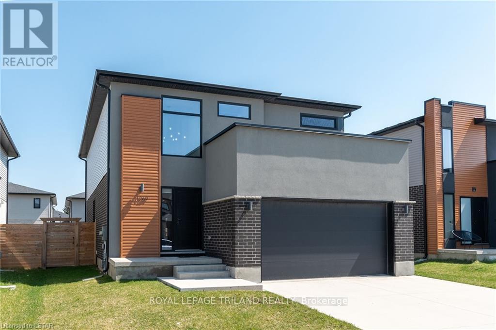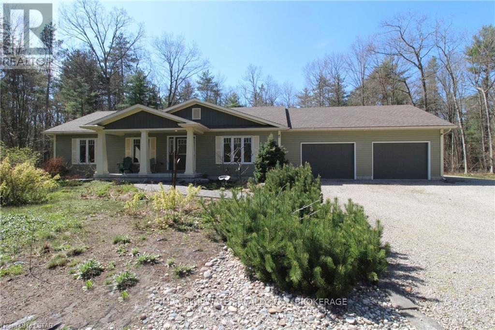345 Glancaster Road, Unit #11
Hamilton, Ontario
Welcome to 11-345 Glancaster Road in Ancaster. This beautiful 2 storey townhome has nothing left to do but move in! The main floor offers large entryway, open concept living room and dining room with hardwood floors, kitchen with quartz countertops and stainless-steel appliances, and 2-piece bathroom. Upstairs you will find a sitting area, oversized master bedroom with 4-piece en-suite bathroom, two additional large bedrooms and secondary 4-piece bathroom all with California shutters throughout. The unfinished basement provides the opportunity to make it your own and includes laundry area and plenty of storage. Outside enjoy your fully private yard and large deck. Close to highway access, great schools, and Ancaster shopping centers. This one won't last long! (id:44788)
Keller Williams Edge Realty
88 Erie Avenue
Hamilton, Ontario
Welcome to this exquisite 2 1/2 storey home that has been meticulously renovated to epitomize modern luxury while preserving the charm of its original character. Nestled in the heart of a sought-after Stinson neighbourhood, this property seamlessly blends classic elegance with contemporary design, offering a lifestyle of comfort and sophistication. As you approach, the curb appeal is undeniable, with a manicured front yard and a welcoming facade that hints at the treasures within. Step through the front door, and you'll find yourself in a thoughtfully designed living space that boasts 4 bedrooms, 2.5 bathrooms, a tiered back deck and high end finishes throughout. The unfinished basement is the perfect canvas for buyers to renovate to suit their needs, and the separate side entrance provides the potential to convert the space into rental unit or in-law suite. Step outside to discover a beautifully landscaped backyard oasis, perfect for al fresco dining, entertaining guests, or simply enjoying a peaceful evening. It's not just a home; it's a lifestyle, where elegance meets functionality, and where the potential for lasting memories and financial gain converge. Walking distance to parks, popular restaurants and all amenities, this is not one to miss! Book your private showing today. (id:44788)
Keller Williams Edge Realty
123 Westphalian Avenue
Stittsville, Ontario
Catering to lifestyle & convenience, this 3 bedroom townhouse (by award-winning Monarch) is located in popular Blackstone Kanata. Within close distance to shopping, restaurants, transit, parks, green space, excellent ranked schools, the location is a 10! The main level offers an open-concept living space with the dining room open to the sun-soaked living room. You’ll look forward to cooking up a storm in this cozy kitchen with tasteful colors and lots of stainless steel. The master bedroom offers a cozy space for dreaming, a luxurious 4 pc ensuite with a deep soaker tub, & a large walk-in closet. 2 additional bedrooms are well-sized and share a full bathroom that provides plenty of space for pampering. The lower level offers extra space for the growing family. The deep backyard is fully fenced. A great property for those starting up or slowing down. Come see for yourself! (id:44788)
RE/MAX Hallmark Realty Group
#5 -99 Bridge St E
Belleville, Ontario
Recent Upgrades $60k+ Carefree Living Condo Lifestyle in a home with a large private patio terrace with gardens.Best of Both Worlds ! Walk to the Lake and trails ! A unique charming home nestled in a quiet spot in an enclave of 5 condos as part of this historic home.The Carriage House in Faulkonbridge Estate has 3 Garden Door Walkouts to a large interlocked private terrace with a garden & beautiful upgraded lighting. A Great Room with soaring ceiling & gorgeous Stone gas fireplace, huge picture window. A Dining Room next to amazing functional Galley Kitchen (B/I appliances,6 pullout drawers, D/W) & main floor powder room. Spiral Staircase to Loft Bedroom with ensuite bath, laundry & balcony (the HayLoft lookout). Large comfortable master suite with 2 closets & large linen closet & storage in laundry . Blocks from Downtown Restaurants, Theatres, Shopping, the Lake, the Marina, parks and walking trails. Storage locker and Exclusive garage space. Quiet area with beautiful grounds & gardens on property. Minutes by car to Quinte mall, Grocery & arena. Walk to Glanmore Estate, Corby Rose Garden & park, public transit and bus terminal. Short drive to Sandbanks Beach, Wineries in Prince Edward County. **** EXTRAS **** LG All-In-One washer/dryer with steam, Large locker with shelving, deep garage with room for storage. (id:44788)
Sutton Group-Heritage Realty Inc.
1486 Emerson Lane
Mississauga, Ontario
Immaculate detached home in the highly sought-after East Credit community on a premium oversize lot with over 2,400 square feet above grade. The freshly painted interior is drenched in an abundance of natural light and boasts large primary living spaces that seamlessly blend together and are designed with gleaming hardwood floors found throughout the main and upper levels. Spacious kitchen with ample upper and lower cabinetry, stainless steel appliances, and granite countertops. Open concept family room with wood burning fireplace overlooks the kitchen / breakfast area with direct access to the oversize backyard deck. For rest and relaxation, step into the primary suite above with a large walk-in closet and an elegant 4pc upgraded ensuite with soaker tub/shower. 3 more spacious bedrooms down the hall with their own design details that share a 4pc bath. For those looking for either a sound investment opportunity or a home that caters to multi-generational living, the basement apartment offers you just that with a fully equipped kitchen, 2 bedrooms, and a recreation area. Largest lot on the street with endless possibilities for a dream backyard oasis! **** EXTRAS **** Centrally located to parks with serene walking trails, grocery stores, great schools, Heartland Town Centre, Erin Mills Town Centre, Square One Shopping Centre, Hwy 401, and more! (id:44788)
Sam Mcdadi Real Estate Inc.
1141 Ramara Road 47 Rd
Ramara, Ontario
Fabulous Lakeside Retreat. Stunning Westerly Views over Lake Simcoe. Sunsets Galore. This unique waterside home has Magnificent Views out to Lake Simcoe from the Huge Walkout Deck, Living, Dining, and Kitchen areas. The Lake is directly across the road with access to swimming via Thorah Centennial Park. The Trent Talbot Marina is just minutes away. This beautiful home has been fully renovated throughout. Glorious Open-Concept Kitchen that is truly out of this world. Huge Island, Vaulted Ceilings, Walk-in Pantry, wide Vynil Plank Flooring, Stone Counters, Tankless Toilettes, and the list goes on... Large backyard. Campfire area Rear Deck for Entertaining. This Gorgeous, move-in-ready home is a true Must-See Property!!! **** EXTRAS **** Low Property Taxes compared to direct waterfront. The attached garage area, is currently being used as a laundry/storage/bonus room but could easily be converted back to a garage. (id:44788)
Century 21 Leading Edge Realty Inc.
7383 Banffshire Crt
Mississauga, Ontario
Move-in ready beautiful Levi Creek family home on a quiet court with an amazing private pie-shaped treed backyard ready for you to enjoy featuring a salt water inground pool, hot tub, gazebo, and shed for storage. Double car garage and large driveway (no sidewalks) that can easily fit 4 cars. Open concept main floor features hardwood floors, smooth ceilings, potlights, oak stairs with iron pickets. Entertain in the open concept dining room, family room with gas fireplace and family size kitchen with 4 s/s appliances, backsplash, under valance lighting, and a walk-out to the fantastic pool/backyard, 2nd level features hardwood floors, 3 spacious bedrooms, and laundry room for added convenience. Master bedroom has walk-in closet with closet organizers, and large ensuite with soaker tub and separate glass shower. 2nd bedroom has a semi-ensuite, closet organizers, and walk-out to balcony. 3rd bedroom also has closet organizers. Finished basement features open concept family room and rec room complete with billiard table. Lots of storage downstairs, including a cold room, utility room, and plenty of room to build a 4th washroom. **** EXTRAS **** Stainless steel Fridge, Stove, Dishwasher, b/i microwave, Washer, Dryer, Central Vac, Garage Door Opener (+1 remote), Electric Light Fixtures, Blinds, BDRM Closet Organizers, Pool equipment. Large driveway, no sidewalk (4 cars) (id:44788)
Sutton Group Elite Realty Inc.
429 Annalee Drive
Ancaster, Ontario
Nestled in a highly sought-after area of Ancaster, this stunning 4 bedroom, 3 bath home is a testament to luxury and comfort. The moment you step inside, you'll be captivated by the exquisite craftsmanship and attention to detail that defines this residence. The main floor boasts hardwood floors that add warmth and elegance to the living space. The stairs, adorned with rod iron spindles, create a striking focal point that enhances the overall aesthetic of the home. The primary bedroom features an updated ensuite bathroom, complete with modern fixtures and finishes. This spa-like retreat offers a serene escape from the hustle and bustle of daily life. This stunning home also offers huge principal rooms, and one of the largest lots on the street.. The backyard is a private oasis, perfect for hosting summer barbecues or simply unwinding after a long day. Lastly, this home is conveniently situated near schools, parks, shopping, and dining options. The area is known for its family-friendly atmosphere and excellent schools, making it an ideal place to raise a family. (id:44788)
RE/MAX Escarpment Realty Inc
965 Noble Pl
Peterborough, Ontario
Discover the perfect blend of comfort and investment potential in this inviting 3+2 bedroom bungalow. With stylish and contemporary updates throughout, including a sleek kitchen, newer windows, a durable steel roof, and more, this home offers elegance and strong curb appeal. An excellent opportunity for multi-generational living or rental income, the property features three bedrooms on the main floor and a fully finished basement with a private entrance, two bedrooms, kitchen, full bathroom, and egress window providing abundant natural light throughout the basement. The spacious detached, heated, garage/workshop enhances the property's versatility. Enjoy the convenience of the deep driveway and relax on the serene back deck, overlooking a private backyard ideal for entertaining. Located in a quiet neighbourhood on a dead end street close to amenities and schools, this property presents a prime opportunity. seize the chance to make this charming home yours! (id:44788)
Exp Realty
70 Victoria Street Unit# 3
Hamilton, Ontario
Discover urban living at its finest in this charming 1-bedroom apartment at 70 Victoria St in Hamilton. Located in a prime spot, enjoy easy access to trendy cafes, restaurants, and shops, along with proximity to the waterfront, Dundurn Castle, and the Art Gallery of Hamilton. Commuting is a breeze with nearby public transit options and highways 403 and the QEW. The cozy living space, well-appointed kitchen, and comfortable bedroom make this property perfect for young professionals, couples, or investors looking to save up and tap into Hamilton's thriving real estate market. Don't miss out—schedule your viewing today! (id:44788)
Exp Realty
1137 Wellington Street
Port Elgin, Ontario
Home Sweet Home at 1137 Wellington Street. This centrally located 4-level side split has been extensively updated and sits on a large 66.66 ft. x 152.78 ft. lot, backing onto Port Elgin’s Rail Trail. The main level is open concept which is currently a large kitchen and dining area. The effectively laid out kitchen has lots of work areas and cabinets and sliding doors to the incredible backyard. The 2nd level offers three spacious bedrooms, and a fully renovated 4-piece main bath. The 3rd level provides a family room with a natural gas fireplace, a fourth bedroom and a 3-piece bathroom. The laundry is located in the partially finished basement, which can also be accessed by a separate exterior entrance to the carport. The large backyard includes a tool shed, a deck and a patio, perfect for summer BBQs and bonfire evenings, with access to the Rail Trail. (id:44788)
RE/MAX Land Exchange Ltd Brokerage (Pe)
16 Quilco Rd
Vaughan, Ontario
BEAUTIFUL, BRIGHT SPACIOUS 1,911 SQFT TOWNHOUSE, IN A SPECTACULAR COMMUNITY OF KLINEBURG. CONVENIENTLY LOCATED AT 27 AND RUTHERFORD INTERSECTION. IT'S A BRAND NEW HOUSE,WITH THREE BEDROOMS AND 4 WASHROOMS.MASTER BEDROOM WITH BALCONY.CHEF'S DELIGHT GOURMET KITCHEN WITH UPGRADED EXTENDED CABINETS ,PANTRY,SERVING AREA,BACK SPLASHANDROOM FOR KITCHEN TABLE.KITCHEN AND WASHROOMS HAVE QUARTZ COUNTERTOPS. A HOT WATER BOILER,200 AMP SERVICE. **** EXTRAS **** ONE OF BUILDERS MOST DESIRABLE MODEL. PREMIUM LOT WITH PARK ON THE BACK. MANY MANY UPGRADES.BASEMENT IS FINISHED BY THE BUILDER.STAIRS MATCH THE WOODEN FLOOR. A DELIGHT TO SHOW TO YOUR VALUABLE CLIENTS. (id:44788)
Century 21 People's Choice Realty Inc.
952 Ormond Dr
Oshawa, Ontario
Welcome to 952 Ormond Drive, a stunning 3+1 bedroom, 3-bathroom family home that seamlessly blends modern luxury with timeless charm. This meticulously maintained residence features beautiful hardwood floors and an abundance of natural light. The gourmet kitchen with stainless steel appliances offers a perfect space for culinary enthusiasts. Luxurious bathrooms with high-end finishes add to the allure. With a swimming pool and a fully interlocked backyard, this home provides the perfect setting for outdoor entertainment and relaxation. The finished basement adds extra living space and versatility to this exceptional property. With a double car garage and proximity to top-rated schools, shopping, dining, parks, and major highways, this prime location offers the ideal setting for family life. (id:44788)
RE/MAX Hallmark First Group Realty Ltd.
952 Ormond Dr
Oshawa, Ontario
Welcome to 952 Ormond Drive, a stunning 3+1 bedroom, 3-bathroom family home that seamlessly blends modern luxury with timeless charm. This meticulously maintained residence features beautiful hardwood floors and an abundance of natural light. The gourmet kitchen with stainless steel appliances offers a perfect space for culinary enthusiasts. Luxurious bathrooms with high-end finishes add to the allure. With a swimming pool and a fully interlocked backyard, this home provides the perfect setting for outdoor entertainment and relaxation. The finished basement adds extra living space and versatility to this exceptional property. With a double car garage and proximity to top-rated schools, shopping, dining, parks, and major highways, this prime location offers the ideal setting for family life. Don't miss the opportunity to make 952 Ormond Drive your forever home. (id:44788)
RE/MAX Hallmark First Group Realty Ltd.
433 Ambleside Dr
London, Ontario
This beautiful Sifton built home is nestled in prime North London within a mature neighborhood. Situated across a ravine, this 4+2 bedroom home is excellent for a growing or multigenerational family. This property has been fully renovated and includes all new appliances (2023), shingles (2021) and pavestone interlocking driveway (2021). The open concept floor plan boasts natural light throughout making it bright and uplifting to come home to. Envision the large backyard as a private retreat and awaits your personal touch. (id:44788)
Streetcity Realty Inc.
871 Upper Wellington St E
Hamilton, Ontario
Experience the beauty of this meticulously renovated 1 1/2 story family home featuring 3 spacious bedrooms, bright living/dining room with new flooring, separate family room doubling as an additional bedroom, fully renovated family size kitchen (stainless steel appliances + quartz counter) combined with laundry machine. Comes with attached garage space for 1 car and 1 motorcycle with 4 additional parking spots on the driveway. Situated along a bus route and in close proximity to Mohawk College, this residence boasts a carpet-free interior and a generously sized backyard for your enjoyment. Discover the perfect blend of comfort and convenience in this thoughtfully upgraded home. (id:44788)
RE/MAX Hallmark Realty Ltd.
#ll09/1 -2401 Yonge St
Toronto, Ontario
Yonge Eglinton Medical Centre, A High Traffic 2 Storey Mixed Use Medical Office And Retail Building Located a block north of Yonge and Eglinton. Directly facing Yonge Street, it's steps from Eglinton Subway, restaurants, and shops. The centre, in a dense residential neighbourhood, is near current and future condominiums. A 132 sq. feet office with built-in furniture is offered for sub-lease, along with a 240 sq. feet shared area including reception, waiting area, and washroom. The centre offers a range of healthcare services, including family physicians, paediatricians, dentists, and a pharmacy, diagnostic imaging, and laboratory. This full-service building is in a high-traffic area, ideal for healthcare practices. It also includes a two-level underground parking garage, convenient for patients and monthly parkers. The Yonge Eglinton Medical Centre is a hub for medical services, offering a blend of professional healthcare facilities and urban accessibility. **** EXTRAS **** Sub-Lease to Speech Therapist or Audiologist preferable. (id:44788)
RE/MAX Gordon Group Realty
25 Starboard Road
Collingwood, Ontario
Welcome to Dockside Village located on the Sparkling Blue Waters of Georgian Bay in Collingwood! This Fabulous Four Season Retreat is Located in a Beautiful Enclave of Executive Townhomes and is Just an 8 Minute Drive to the Iconic Blue Mountain Village and is in Close Proximity to Numerous Private Ski Clubs and Championship Golf Courses. Fall in Love with Your New Winter Chalet/ Spring/Summer and Fall Cottage with Breathtaking Views of Georgian Bay and 460 Feet of Shoreline with Private Beachfront. Amenities Include~ Salt Water Pool, Clubhouse, 2 Tennis/Pickleball Courts, Shared Waterfront Deck and a Watercraft Launch for Kayaks, Canoes and Paddle Boards. This is an Entertainer's Dream~ Lots of Room for Family and Guests~ 3 Bedrooms and 2.5 Baths Plus a Recreation Room/ Office in the Lower Level. Features and Enhancements include: *Spacious Family Room with Vaulted Ceiling *Hardwood Flooring* Bright Windows *Fireplace/ Feature Brick Wall with Built Ins *Walk out to Spacious Deck/ BBQ * 2nd Enclosed Patio *Upgraded Kitchen Cabinets *Quartz Countertops *Separate Dining Room Over Looking Sunken Family Room *Primary Suite with Generous Windows and 4 Pc Ensuite/ Walk in Closet *Spacious Second and 3rd Bedroom *4 Pc Bath *Custom Blinds *Lower Level Powder Room *Lower Level Laundry *Attached Garage. A Perfect Home for All~ a Full Time Residence, Energetic Weekenders, Ambitious Professionals and Freedom Seeking Active Retirees-Embrace the 4 Season Lifestyle and all that Southern Georgian Bay has to Offer~ Boutique Shops, Restaurants and Cafes Featuring Culinary Delights, Art and Culture. Take a Stroll Downtown, Along the Waterfront or in the Countryside. Visit a Vineyard, Orchard or Micro-Brewery, Explore an Extensive Trail System~ all at your Doorstep. A Multitude of Amenities and Activities for All~ Skiing, Boating/ Sailing, Biking, Hiking, Swimming, Golf, Hockey and Curling. Income potential~ Seasonal Rental or Monthly. View Virtual Tour and Book your Showing Today! (id:44788)
RE/MAX Four Seasons Realty Limited
51829 Yorke Line
Malahide, Ontario
Welcome to your idyllic country retreat, where the beauty of nature meets the comfort of home. Situated on 1.3 acres of picturesque land, this charming brick bungalow offers a serene escape from the hustle and bustle of city life. Boasting three bedrooms and two bathrooms, this cozy residence provides ample space for both relaxation and entertainment. Step inside to discover a welcoming interior, with large windows bathing the living spaces in natural light and offering stunning views of the surrounding countryside. The layout flows seamlessly from the spacious living room to the sunny kitchen, where you'll find plenty of counter space and storage for all your culinary adventures. A walk-out basement adds additional living space and provides easy access to the outdoors, perfect for entertaining or simply soaking in the beauty of your surroundings. Outside, the expansive yard is a true oasis, with mature trees, lush greenery, and plenty of space for gardening or outdoor recreation. Car enthusiasts will appreciate the convenience of the attached two-car garage, while two drive sheds offer ample storage for all your tools and toys. Plus, with recent upgrades including a new heat pump in 2023, new eavestroughs in 2020, and new concrete in the driveway in 2020, this home is as practical as it is charming. Located just a short drive from the 401, this property offers the perfect balance of peace and convenience. (id:44788)
Sutton Group Preferred Realty Inc.
#2202 -363 Colborne St St
London, Ontario
Beautifully renovated one bedroom unit with a lovely north east view. A conveniently spacious foyer is a lovely first impression. Updated kitchen enjoys double sinks, newer built-in microwave, refreshed cabinets, counter top, updated dishwasher, fridge & stove. The dining area over-looks newer sliding doors to the balcony. A very generous livingroom offer's numerous options to arrange your things. Tucked into the corner an additional room with possibilities as a private office or storage. The Primary bedroom, again spacious with a new furnace unit, huge walk in closet and newer window over-looking the balcony. Lovely amenities with underground parking, secured entry, beautiful pool/hot tub/sauna area/tennis courts. Outdoor patio for those lazy summer days all a short short walk to downtown London, Victoria Park, Covent Garden Market and numerous specialty stores and restaurants. Updated flooring throughout (accept kitchen & bath) Personal laundry and a refreshed restroom certainly complete this package. An absolute pleasure to show. New blinds to be installed May 6th. (id:44788)
RE/MAX Centre City Realty Inc.
#143 Par -22790 Amiens Rd
Middlesex Centre, Ontario
Welcome to 143 Park Ave in beautiful Oriole Park, tucked away in the back of this luxury 55+ community with outstanding amenities and gorgeous grounds. This executive turnkey unit is completely move in ready; bright and spacious with neutral tones throughout and boasts 2 bedrooms + den & 2 full baths. Your primary retreat offers a wall to wall closets and your own lavish ensuite bath. Enjoy the bright and airy open concept living room and kitchen with crisp white cupboards polished with gold hardware (2023), Corian counter tops, pot lighting, eat-in island, and cathedral ceilings - garnished with laminate flooring throughout. Each bedroom offers custom built ins in each closet providing ample storage for your wardrobe. Ceiling fans, Custom shades and California shutters throughout the entire home. The exterior is just as impressive, with an attached carport, concrete drive with 2 parking spaces, an expansive deck (tons of storage underneath) with metal gazebo (including weather covers), gas BBQ hookup and a storage shed. This is a fantastic opportunity for quality retirement living in a 55+ community with incredible amenities including an inground pool, pickle ball court, community centre, dog grooming, golf simulator, bar, pool table, dart board, and more. Schedule your retirement today! (id:44788)
The Realty Firm Inc.
21 Chiniquy St
Bluewater, Ontario
LOCATION! LOCATION! LOCATION! This home offers the best of Bayfield living, situated just a minute's walk to the lake, Pioneer Park, and Main Street. Newly built in 2015, this isn't just a house; it's a lifestyle opportunity in Bayfield's prime location. Every detail of this fully furnished turnkey home has been considered for your comfort and convenience. Step onto the two oversized decks, complete with outdoor furniture, and immerse yourself in the beauty of the surroundings. Relax in the included hot tub, complete with all equipment. Inside, the main living areas feature vaulted ceilings, creating a spacious and airy atmosphere. The high-end cottage aesthetic adds warmth and charm throughout. The master bedroom is a true sanctuary, occupying the entire second level and boasting a large ensuite with double sinks. A den off the bedroom offers flexibility for use as an office, craft room, or personal space. The fully finished basement adds even more living space and versatility to this exceptional home. Don't miss out on this incredible opportunity to live in one of Bayfield's most desirable locations. Schedule a viewing today! (id:44788)
Keller Williams Lifestyles Realty
1269 Silverfox Dr
London, Ontario
FOR LEASE: If you've been looking for a thoroughly modern home in a great neighbourhood, you won't find a better example than this outstanding Millstone-built two storey in northwest London's Foxfield enclave. The design makes light a priority: From the moment you walk into the full-height foyer, you'll find windows everywhere. The open concept main floor plan provides a large living room with focal fireplace insert, providing sight lines to an adjoining dining room that is ideal for entertaining. The kitchen provides a gleaming workspace anchored by a large island, quartz counters, high-end stainless appliances and modern two-tone cabinets that are equal parts elegant and functional. Upstairs, there are three large bedrooms including a primary with a MASSIVE walk-in closet. That primary bedroom also comes with a spa-worthy 5 piece ensuite with a soaker tub, walk-in shower and heated floors. As an added bonus, each of the other bedrooms also has its own ensuite (also with heated floors!) and there is a laundry centre on this level as well. The unfinished lower level provides ample storage, or if required, provides the perfect canvas for a future finished area! There are 3 large windows which allow for great natural light and egress! The spacious backyard has a large stamped concrete patio and is fully fenced, making it a safe place for kids and pets to roam. Foxfield is a growing, family-orientated community close to top-notch schools, parks, and all the shopping and amenities in Hyde Park and the Fanshawe Park Road corridor with quick access to Western and University Hospital. Top-notch finishes and an awesome location all wrapped in a stylish, modern package: Your new home awaits! Rent is $3,200/month + utilities. Property is also for sale under MLS#40566424 (id:44788)
Royal LePage Triland Realty
8612 Goosemarsh Line
Lambton Shores, Ontario
Rare find in Lambton Shores a 5 acre oasis across the road from the Pinery Provincial Park just south of Grand Bend. Nestled at the end of a winding lane way through the mature treed setting you have the picture perfect bungalow home with vinyl siding, covered front porch, oversized double car garage and landscaped gardens. Surrounded by privacy on a 5 acre treed setting with a gravel driveway leading to an opening in the tree line for natural light throughout the home and ample yard space. Inside, you have a family room overlooking the front gardens with hardwood flooring and large picture window. The kitchen space includes an eating area, pantry, wood cabinetry, matching black stainless steel GE appliances and a picture window over the sink looking into the back yard. At the back of the home you have the family room with cathedral ceilings, large windows and patio doors leading to the back covered porch. 3 good sized bedrooms on the main floor including the Primary with his and her closets. 2 full bathrooms. Mud room with laundry off the 29' x 25' heated double car garage. Full lower level is all drywalled and could be finished off with more living space or great for storage and a workshop. Walk around the exterior of the home and you have the spacious back patio, partially covered, overlooking the back yard with a nice garden shed for all the lawn tools. Find out what living with nature truly feels like with this private oasis today. (id:44788)
RE/MAX Bluewater Realty Inc.

