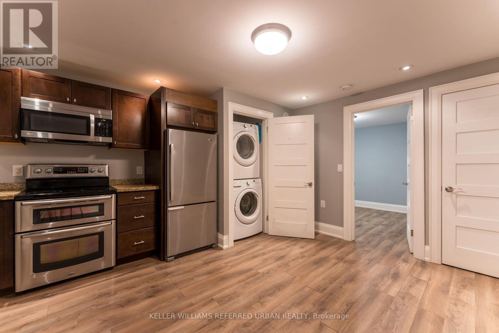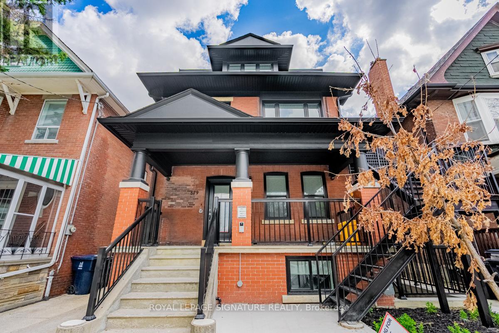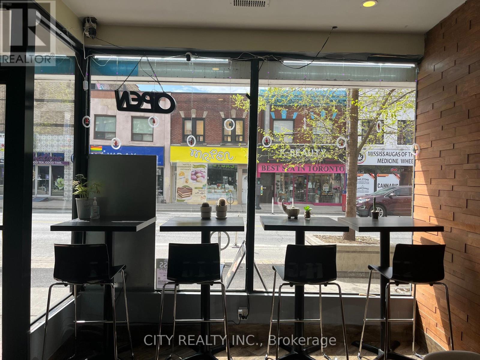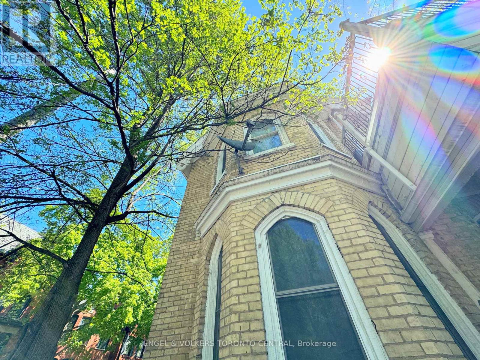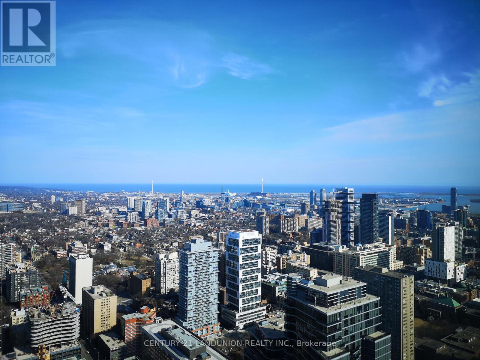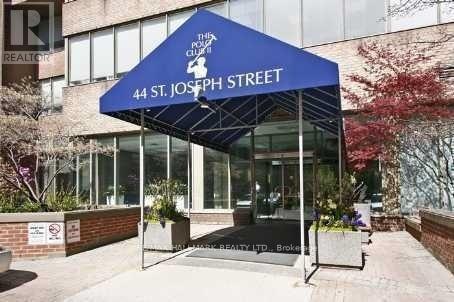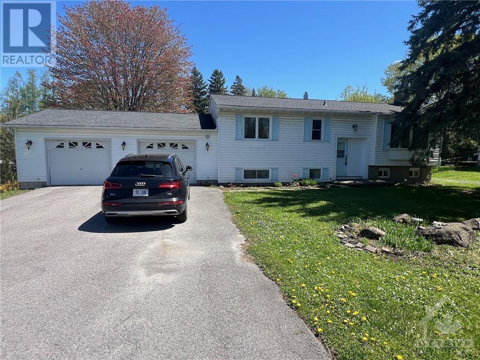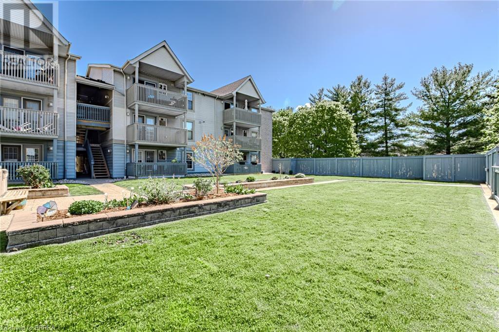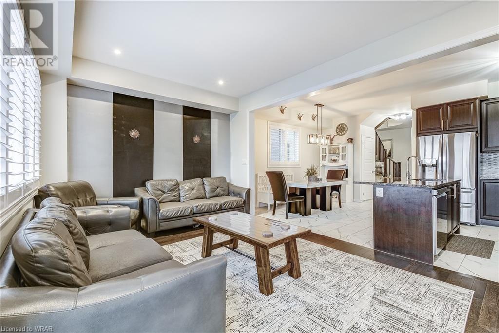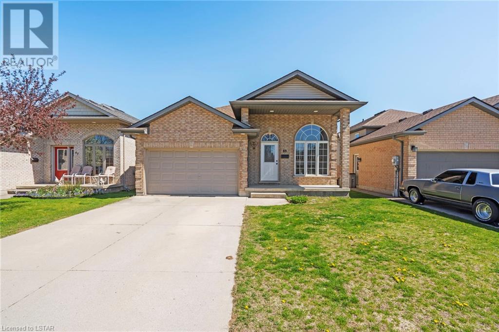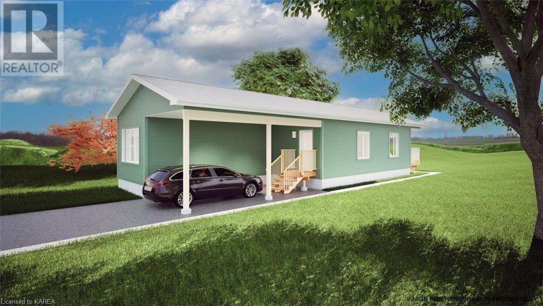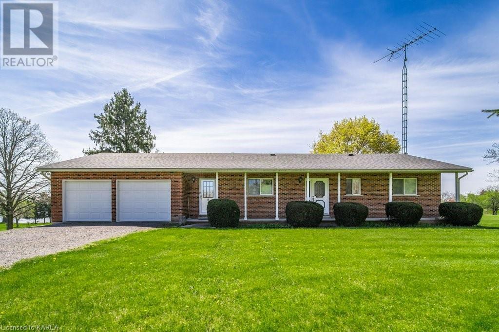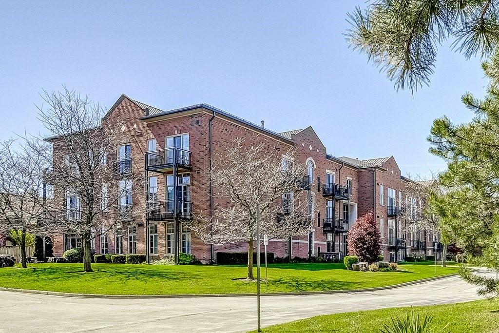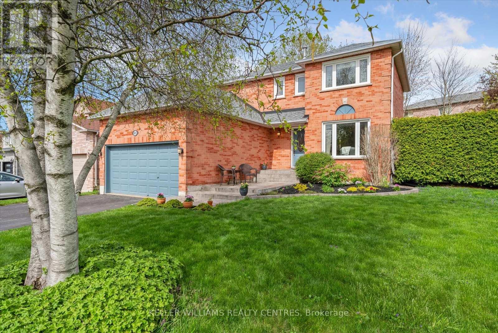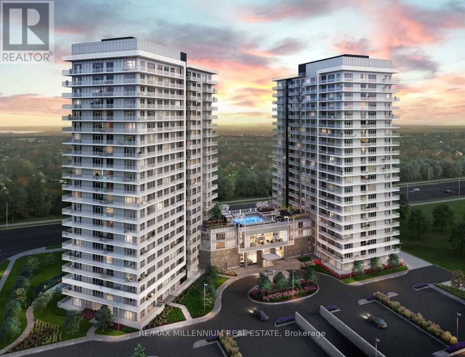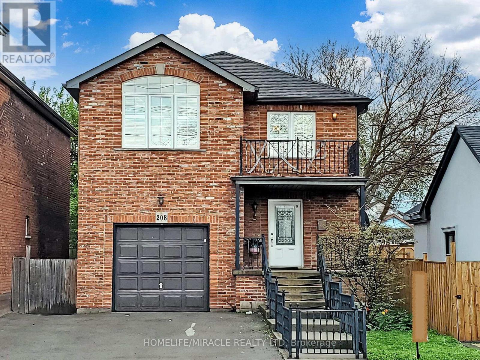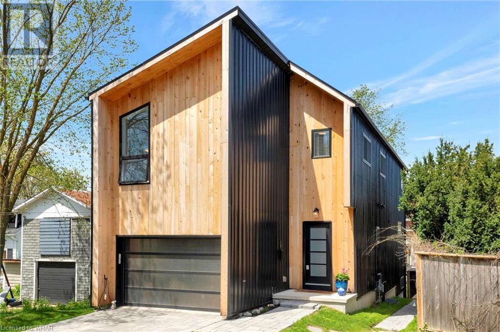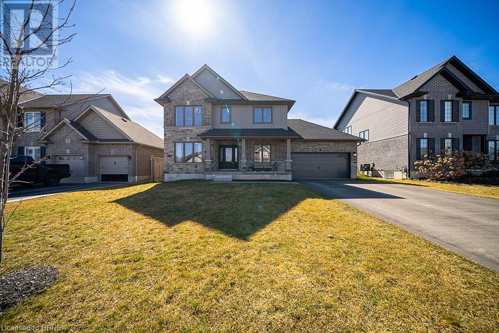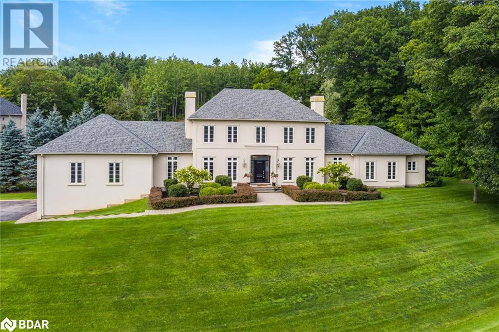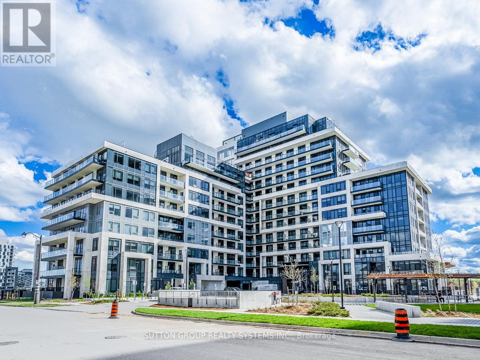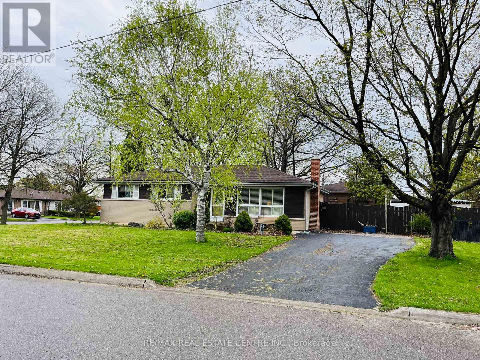#lower -120 Ellsworth Ave
Toronto, Ontario
2 bedroom unit in one of the most prestigious, sought after neighbourhoods in mid-town Toronto.This unit has been completely renovated with heated laminate flooring, granite countertops, stainless steel appliances and a full bathroom. Short walk to schools, day cares, trendy restaurants, shopping, TTC and all the fantastic local services that St Clair West has to offer which includes the Wychwood Barns with its weekly farmers market and incredible community. **** EXTRAS **** Included for tenant's use: Stainless steel appliances (fridge, stove, dishwasher, microwave range hood), washer/dryer, light fixtures (id:44788)
Keller Williams Referred Urban Realty
#2 -679 Dovercourt Rd
Toronto, Ontario
Boutique Apartment Building Featuring A Spacious And Bright Lower-Level Unit With 8.5 Ft Ceilings, Modern Kitchen, Soft-Close Cabinetry And Stainless-Steel Appliances. Steps To The Bloor Subway Line, Restaurants, Bars, Parks, Little Italy, Trinity Bellwoods, The Junction And Little Portugal! (id:44788)
Royal LePage Signature Realty
682 Bloor St W
Toronto, Ontario
Opportunities to own Successful Bubble Tea and Coffee Shop in the Heart of Korean Town, high foot traffic with many Young Loyalty Customers. Steps to Christy Subway Station and Christy pits Park. Easy to operate and generate good income from walk in, Festivals and Events. Seller willing to train and pass on all recipes. (id:44788)
City Realty Inc.
483 Ontario St
Toronto, Ontario
****Vendor Take Back Mortgage Available***Mesmerizing Historic Toronto. Rarely Available Corner Cabbagetown Victorian, 1880 Gem. 3 Self-Contained Units. 2 1/2 Storeys, Classic Details & Grand Proportions Provide Perfect Canvas For Vintage/Modern Fusion. Sun-Filled Corner Home On Breathtaking Tree Lined Ontario Street & Aberdeen Avenue. Classic Period Facade With Yellow Brick Accents. Ready For You To Design.Extras:Steps To Vibrant Cabbagetown Shops, Loblaws, Parks, & Ttc. 3 Stoves & Fridges 3 Dishwashers , 3 Microwaves , Floor To Ceiling Bay Windows , Soaring Ceilings, Crown Mouldings, Original Staircase, 3 Car Parking In The Heart Of The City. (id:44788)
Sotheby's International Realty Canada
Engel & Volkers Toronto Central
#5707 -7 Grenville St E
Toronto, Ontario
Yc Condo At Yonge And College. A Lot Of Natural Light! 1 + Den. Den Can Be Used As A Second Bedroom. Breathtaking East Lake Views . . 9Ft. Ceilings, Floor To Ceiling Windows. Modern Kitchen With B/I Appliances - A Must See! Steps To College Subway Station, Ttc & Minutes Away From Uoft, Ryerson & Other Amenities. **** EXTRAS **** Stackable Washer/Dryer, Stainless Steel Appliances:Refrigerator,Stove, B/I Dishwasher. B/I Microwave/Fan, All Window Coverings, All Electrical Light Fixtures (id:44788)
Century 21 Landunion Realty Inc.
#1 -346 Northcliffe Blvd
Toronto, Ontario
Completely Renovated Unit, Steps To Ttc, Newer Furnace, Hardwood Floors, Balcony At The Rear, One Parking Spot Included, Rent Includes Heat, Water, Parking. Tenant Pay His Own Hydro With Separate Meter, Coin Laundry In Basement. **** EXTRAS **** All Light Fixtures, Fridge, Stove, One Parking Spot. (id:44788)
RE/MAX Hallmark Realty Ltd.
#1904 -44 St Joseph St
Toronto, Ontario
Totally Renovated, One Of A Kind, Steps To All Hospitals, Yorkville, Subway, Excellent Amenities, Pool & Gym, 24 Hours Security And Concierge, Ensuite Locker, ( Students Welcomed ) **** EXTRAS **** Fridge, Stove, Dishwasher, Washer, Dryer, Microwave (id:44788)
RE/MAX Hallmark Realty Ltd.
755 Bayview Drive
Ottawa, Ontario
Investors and developers, seize this rare opportunity! This spacious bungalow sitting on a huge lot is brimming with potential. Nestled in Constance Bay, experience this beautiful and tranquil community, offering stunning beaches and captivating views of the Gatineau Hills. Enjoy country-style living with modern conveniences nearby, including beaches, grocery stores, restaurants, and recreational facilities. Embrace the outdoor lifestyle with access to Torbolton Forest adventure trails, Constance Bay and MacLaren's landing. This home is perfect for all seasons. Sold "as-is, where is" no representations or warranties. No conveyance of offers prior to May 22, 2024 at 10:00am, as per 244 with a mandatory 48 hour irrevocable. Other is crawl space unfinished basement. HST in addition to if applicable . (id:44788)
RE/MAX Absolute Realty Inc.
6535 Rideau Valley Drive N
Manotick, Ontario
Situated near the Village of Manotick, Carleton Golf & Yacht Club, Manotick Marina, and top-notch schools, this charming family home boasts an ideal location on a spacious lot measuring 100' x 163'. The main floor features three bedrooms, a main bathroom, and a bright open-concept living and dining area flooded with sunlight. The kitchen with an eating area is awaiting your personal style and design, with direct access to the expansive deck(2020), perfect for year-round BBQs and summer gatherings. The lower level offers a cozy family room with a wood stove, a 3Pcs bathroom, and an updated bedroom(2020), which could serve as a guest room or home office, complete with pot lights and durable vinyl flooring. Outside, you'll find a large private backyard with mature trees. The oversized double garage measures 28' x 23' and features an additional garage door leading to the backyard, making it convenient for ride-on mowers. Additionally, there is a storage shed for extra storage. (id:44788)
Coldwell Banker Sarazen Realty
#2212 -11 Brunel Crt
Toronto, Ontario
Unobstructed Waterfront Unit With Exceptional Clear South Views of The Lake In Prime Downtown Location!!! Spacious 1 Bedroom + Den, with Parking, Locker & Balcony. Sun filled with Natural Light. Great Open Concept Layout. Den Is A Separate Room. Relax on the Balcony with a cup of coffee or tea as you stare at the Views of the Lake and Billy Bishop Airport. This Suite Features: Modern Finishes, Granite Countertops & Laminating Flooring. Walk To Sobey's Supermarket, Rogers Centre, CN Tower, Ripley's Aquarium, Financial District, Restaurants, Harbour Front Amenities and TTC. **** EXTRAS **** Fridge, B/I Dishwasher, Stove, Washer & Dryer. One Parking & Locker Are Included. Fantastic Condo Amenities Which Includes Indoor Pool, Rain Shower, Exercise Room, 24Hr Concierge, Party Room, Etc. (id:44788)
RE/MAX West Realty Inc.
2010 Cleaver Avenue Unit# 124
Burlington, Ontario
Welcome to your sun-filled oasis in the heart of Headon Forest! This freshly painted stunning 2 bed, 2 bath condo is a true gem. It boasts an open concept living/dining room that seamlessly flows into the kitchen. The walkout to the east-facing balcony is perfect for enjoying your morning coffee or soaking up the morning sun. The primary bedroom features an ensuite bathroom and a charming newly installed south-facing bay window that offers breathtaking views of a serene garden and majestic pine and maple trees. This condo has been updated with a brand-new range hood and a washer/dryer that's only a year old. This corner unit on the main floor offers 2 underground private adjacent parking spaces, an exclusive locker and plenty of visitor parking. Outside, you'll find a beautiful big courtyard that is perfect for children and pets to play in. Its within walking distance – from grocery stores like Fresh co, Tim Hortons, Shoppers Drug Mart and fast-food restaurants. Cleaver Park and a CH Norton Public School are also just a stone's throw away. This condo truly has it all – from practical updates to the serene surroundings and convenient location. Don't miss out on the opportunity to call this place home. Schedule your showing today and start living your best life in Headon Forest! (id:44788)
Century 21 Heritage House Ltd
115 Vanilla Trail
Thorold, Ontario
W-A-L-K-O-U-T -- B-A-S-E-M-E-N-T. This is great for extended family living. Newly built Empire Home. This is the rare Bellfountaine model with Elevation C. Lots of upgrades made like: Brick around the entire exterior of the house, upgraded cabinets and countertops, upgraded flooring, upgraded light fixtures. Insulated extra den in part of the garage for a main level bedroom. Second floor laundry. Walkout basement with a bedroom and a full bathroom. This house has everything you need to make it your forever home. Come have a look. (id:44788)
Exp Realty
69 Bridle Path
Strathroy, Ontario
Welcome home to this raised ranch in the desirable location of Saxonville Estates! This home features 3 + 1 bedrooms, 2 full bathrooms, a double car garage, and a fully finished basement with big windows and high ceilings! Upstairs you will find a good sized living room that flows into the kitchen and creates a wonderful space for entertaining. Additionally you have 3 full bedrooms, a full bathroom, and a sliding door to a large deck overlooking your yard. The basement has loads of natural light that shines into your huge family room, with an additional good sized bedroom, another full bathroom, and a laundry room to finish it off. This home may be the opportunity you've been waiting for! (id:44788)
Royal LePage Triland Realty
904 Maple Drive
Napanee, Ontario
Welcome to the newly expanded Sunday Place. Situated on the north end of Napanee, you'll enjoy quiet community living, close to all of the amenities you love. In this new portion of the development, you can have your choice from 68 large lots, with a parkette on 3 of the corners in this newly redone Land Lease Community. The Lennox model boasts 2 bedrooms with 2 bathrooms, a Generous Carport out front, and a big mudroom/laundry room, all on one level. As part of the new expansion, there will be a new swimming pool and community hall for the exclusive use of the homeowners and their guests, perfect for those holiday and birthday get togethers, or maybe a community cards tournament. Come take a look today and reserve your spot. (id:44788)
K B Realty Inc.
8970 Highway 33
Bath, Ontario
Welcome to your new waterfront home on the picturesque shores of Adolphus Reach and Lake Ontario! This charming 2 bedroom, 2 bathroom, all-brick bungalow offers the perfect blend of serene waterfront living and countryside tranquility on a sprawling 7.3-acre lot. Step inside to discover a warm and inviting interior, where the kitchen seamlessly flows into the dining room, creating an ideal space for entertaining or everyday living. Natural light floods the living areas, enhancing the cozy ambiance throughout. Venture outside through sliding doors in the living room or off the side hall to access the expansive back deck, where you can unwind with breathtaking views of the surrounding landscape and waterfront vistas. Downstairs, the unfinished basement offers endless possibilities for customization, whether you envision a recreation room, home gym, or additional storage space. Outside, the vast yard beckons with its sprawling green lawns, dotted with trees and featuring a natural pond, perfect for peaceful moments of reflection or outdoor gatherings with family and friends. With its fantastic location and endless potential, this home presents a rare opportunity to embrace a lifestyle of comfort, relaxation, and natural beauty. Don't miss your chance to make this property yours! (id:44788)
Exit Realty Acceleration Real Estate
262 Dundas Street E, Unit #307
Waterdown, Ontario
Spacious Waterdown condo with in-suite laundry and 2 parking spots! Nestled in the heart of Waterdown, this unique 1 bedroom plus den condo stands out with two underground parking spaces, a rare feature adding convenience & value. Spacious 1156 SqFt unit, accentuated by soaring ceilings and loads of floor-to-ceiling windows that flood the space with natural light and enhance the sense of openness & size. This layout provides a flexible open concept dining & living space, and a versatile den that can serve as a home office or guest room. Steps to all amenities, including local shops, restaurants, cafes, health & wellness services. A short walk to the public library with programs and services that cater to all ages. Excellent lifestyle and commuting location, minutes from escarpment trails, golf courses, and farm country. Quick access to Hwy 6, 403, 407 and GO transit. Don't miss this rare opportunity to experience community living in this Waterdown gem! (id:44788)
Sutton Group About Town Realty
435 Kelly Cres
Newmarket, Ontario
{{Offers Anytime!}} Welcome home! This beautiful, 3-bedroom, 3-bathroom, two-storey, detached home, sits peacefully on a stunning 55-foot lot in the heart of Leslie Valley! Enjoy soaring trees, gorgeous finishes, modern kitchen, large bedrooms, 6-vehicle parking w/ private 2-car garage, stamped concrete front walkway & porch, beautiful landscaping, and no sidewalk! A great sense of community in neighbourhood! Perfect for any family, professionals, retirees, & outdoor enthusiasts. Mins to highway 404, 400, go train, & hospital. Steps to local schools, trails, restaurants, groceries & more! (id:44788)
Keller Williams Realty Centres
#1006 -4675 Metcalfe Ave
Mississauga, Ontario
Discover this RARE FIND at Erin Square: a SPACIOUS 2 BEDROOM + DEN, featuring 2 FULL BATHS. The versatile den can easily serve as a third bedroom or a comfortable office. Enjoy a desirable floor location with west exposure, offering breathtaking, unobstructed views of Erin Mills Town Centre from the balcony. This unit is perfectly situated in a prime location, a walkers paradise steps from endless shopping, dining at Erin Mills Town Centre, top local schools, Credit Valley Hospital, and provides easy access to Highways 403, 401, and QEW. The property is beautifully landscaped, contributing to the community's serene atmosphere. Included are 2 PARKING SPOTS and LOCKER. Internet access is also included, ensuring connectivity. The building boasts excellent amenities, including a 24-hour concierge, a guest suite, a games room, a children's playground, a outdoor pool, a terrace, BBQ areas, a Gym, and even a pet wash bay. Don't miss this must-see opportunity to call this your new home! **** EXTRAS **** 9' smooth ceilings, 7 1/2 "" wide plank laminate flooring throughout, porcelain floor tiles in bathroom, stainless appliances, stone counter tops. Internet Included. (id:44788)
Sutton Group Realty Systems Inc.
208 Wellington St N
Hamilton, Ontario
Welcome to your dream home! This stunning 1938 Sq Ft.-2-story detached house. Steps away from each with large windows, and natural light floods the space, creating an airy and inviting Downtown Hamilton, Public Transit, and Highways. The house with three generously sized bedrooms atmosphere. The house has a 4-piece Ensuite & 3-piece washrooms on the 2nd floor and a powder room on the ground floor. Entertain guests in the spacious living room with the dining room sets the stage for memorable meals with loved ones. The property with finished 2 bedrooms, and a separate entrance basement with additional appliances adds additional space for living. Lastly, step into the expansive backyard, providing ample space for outdoor enjoyment and activities. This property also has additional parking in the backyard. The beautiful virtual staging and tour give a heartwarming first impression. Your new home awaits! (id:44788)
Homelife/miracle Realty Ltd
20 Carlton Place
Elora, Ontario
Nestled in the heart of Elora, Ontario, 20 Carlton Place presents a rare opportunity for modern living in a quaint and charming community. This newly constructed home offers exceptional style, comfort and convenience. Boasting 3+1 bedrooms and 3.5 bathrooms spread across 2500 sqft of meticulously designed living space. The open concept main floor provides a calming atmosphere flooded with natural light. Perfect flow between the kitchen, dining and living area with a walkout to the elevated deck and excellent backyard area. The kitchen features stainless steel appliances, complemented by a large center island, ideal for culinary endeavors and gatherings alike. The property's basement offers versatile options, including in-law suite potential. It boasts a spacious rec room with wet bar, perfect for entertaining. A walkout leads to the patio and backyard, connecting indoor and outdoor living. A bedroom and full bathroom ensure comfort and convenience. Whether utilized as an extension of the main home or separate living space, the basement offers abundant potential for various possibilities. Situated just a short walk from downtown, residents can immerse themselves in the vibrant energy of the community. From boutique shops, gourmet restaurants and the gorgeous Elora Mill to the scenic trails, river views and quarry, all the amenities of Elora are right around the corner. Providing a lifestyle that harmoniously combines modern convenience with small-town charm, there's something for everyone to relish in this picturesque community. Don't miss your chance to own a piece of paradise at 20 Carlton Place. (id:44788)
Exp Realty
Exp Realty Brokerage
67 Curtis Street
Innerkip, Ontario
Welcome to this immaculate “Sutton” model by Hunt Homes, built in 2017. This 4 bed 3.5 bath home offers over 3400 sqft of finished space in the growing community of Innerkip. Featuring a stone, brick and siding exterior with covered front porch, 2 car garage, 4 parking spaces on a large fully fenced lot with oversized 50’ deck with gazebo, gas BBQ hookup, 9’ privacy fence along the rear yard, and central vac. Main floor includes office/ formal dining flex rooms, open concept kitchen/ living/ dining space, laundry/ mud room with two areas for backyard access through kitchen and mudroom, neutral luxury vinyl flooring and tile throughout. Kitchen features custom wood cabinetry, beverage fridge, granite countertops, under cabinet lighting, Maytag appliances, custom island wood top, central vac sweep, with a view of the gas fireplace. The second floor features a solid wood and iron spindle staircase, 2 generous bedrooms with ample closets, 5 pce secondary bath with separate shower/ toilet room, and custom double vanity. The primary suite is large with his/ hers walk-in closets, 5 pce bath with stand alone tub, separate glass shower, custom double vanity, and linen closet. The basement features tons of storage space, professional gym area, new carpet, great sized bedroom, full 3 pce bath, very large cold storage room, built in home theatre system with projector and screen. This entire home is flooded with natural light and receives stunning sunset views. Home shows beautifully and has been meticulously maintained and cared for. 10 minutes to Woodstock, 30 minutes to Brantford/ KW & Waterloo, 8 minutes to the 401/ 403. This location is ideal for a short commute to any of the surrounding amenities, while enjoying the quiet of urban country living. (id:44788)
Century 21 Heritage House Ltd
11 Bridle Trail
Springwater, Ontario
LUXURIOUS ESTATE IN MIDHURST OFFERS TIMELESS SOPHISTICATION & MODERN CONVENIENCE - ONLY 15 MINS TO RVH! Welcome to 11 Bridle Trail. This exceptional 5 bed, 5 bath Midhurst estate embodies elegance nestled in a family-friendly neighbourhood. It offers sophisticated living amid mature trees & within walking distance of Forest Hill PS. Proximity to Bayfield Street amenities enhances its allure. Gracefully positioned on a bend, the stucco exterior & meticulous gardens exude timeless elegance. A paved driveway with interlock leads to an oversized 3-car garage with smart openers, perfect for storing your boat & an integrated elevator for accessibility. 9’ ceilings & smart lighting set an inviting tone. Gleaming h/w floors guide you through rooms thoughtfully designed for accessibility, like the living room with a cozy gas f/p & the formal dining room with an additional gas f/p. Custom Hunter Douglas silhouette motorized blinds throughout the home add sophistication. The chef's kitchen is a culinary haven with a grand island, granite counters & smart s/s appliances. Adjacent laundry room with garage access & smart washer & dryer. The kitchen flows to a sun-filled family room with 2 w/o’s & a new gas f/p with custom built-ins. Outside, an oversized in-ground saltwater pool, pool house & a 2pc bathroom, two covered patios & a large gazebo create a private oasis. A main floor office (currently being used as a 6th bedroom) & a new 3pc bathroom provide additional convenience. In its own wing of the home is the primary suite with an accessible w/o to the backyard & w/i closet as well as built-in cabinets & an ensuite with a Jacuzzi tub, dual sinks with marble countertops with complementing marble floors & an accessible glass shower. A bonus room offers a versatile space. The unspoiled basement provides endless possibilities to customize this incredible space as you wish. This home transcends expectations in every facet, setting a new standard for refinement & upscale living. (id:44788)
RE/MAX Hallmark Peggy Hill Group Realty Brokerage
#712 -3200 William Coltson Ave
Oakville, Ontario
Modern & Elegant, 1-Br + Den Condo in Oakville's Upper West Side Development! Quality Condo Building! Beautiful Construction and Amenities! Featuring a Wonderful Sunny South East Exposure View Facing the Lake! Open Concept Design! Modern & Elegant Finishes Throughout! Open Balcony! 9-ft Smooth Ceilings! Laminate Floors Throughout! Modern Kitchen With Stainless Steel Upgraded Appliances, Quarts Countertops & Massive Cabinet Space! Spacious Master Bedroom With Walk-In Closet! Spacious Den! Conveniently located Near Grocery Stores, Retail Outlets, Restaurants, Hospital, Sheridan College, Go Station! Easy Access To 403/407/Qew! Amazing Amenities Include A Fitness Facility with W/Cardio & Weight Machines, Yoga Room, Party Room, Rooftop Terrace, and more. **** EXTRAS **** Use of all upgraded stainless steel appliances, all light fixtures, window coverings, 1 EV parking, 1 locker, free internet (id:44788)
Sutton Group Realty Systems Inc.
39 Brentwood Dr
Brampton, Ontario
Great Opportunity For First Time Buyers, Contractors And Investors! 3 Bedroom Fully Detached Bungalow With Huge Potential Located In The Sought After Avondale Area! A Rare Find - Approx. 100 Ft Wide Premium Corner Lot Property, Situated Right In The Heart Of The City. Walking Distance To Parks, Public Transit And Just Minutes Drive To Brampton Civic Hospital, Bramalea City Centre And Bramalea GO Station. 3 Good Size Bedrooms. Walk Out To The Patio. 6 Car Parking With No Sidewalk. Existing Separate Side Entrance To The Basement. Huge Income Potential. The Property Needs Some TLC And Is Being Sold In ""As Is, Where Is Condition"" **** EXTRAS **** Walking Distance To Schools, Parks, Shopping, Transit And Quick Access To Hwy # 410 ! (id:44788)
RE/MAX Real Estate Centre Inc.

