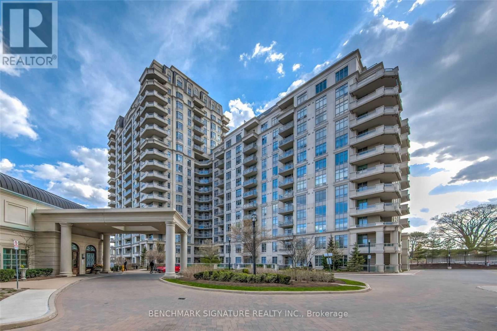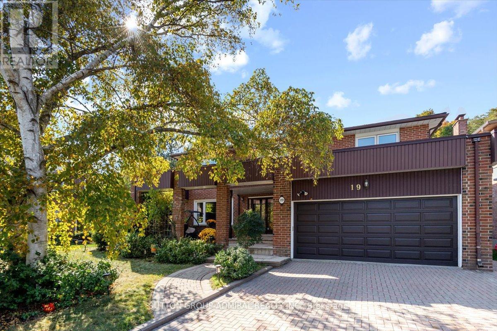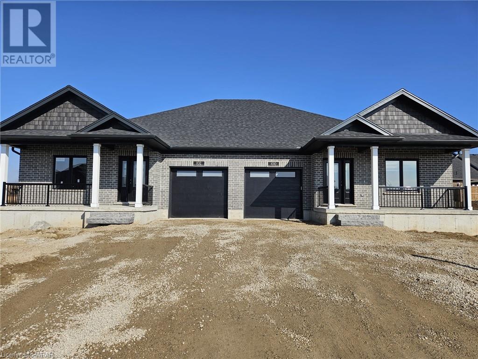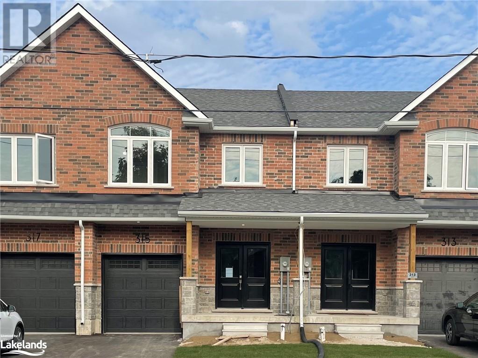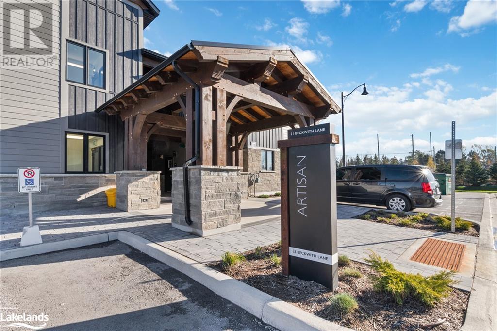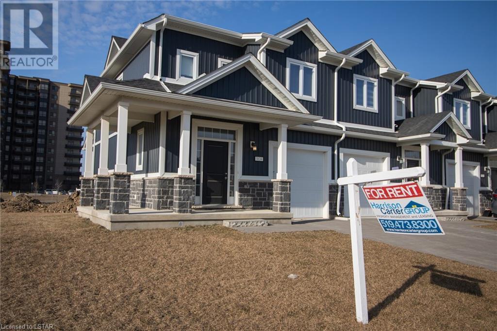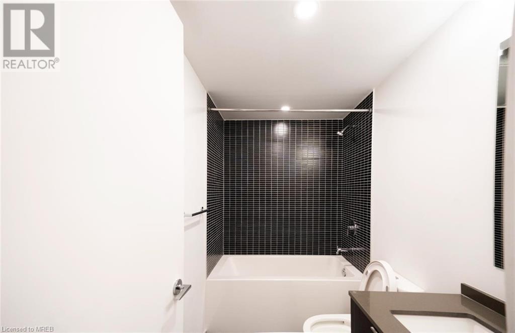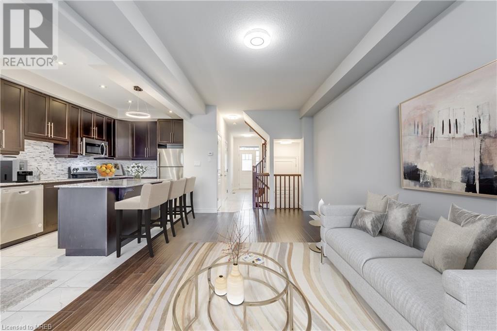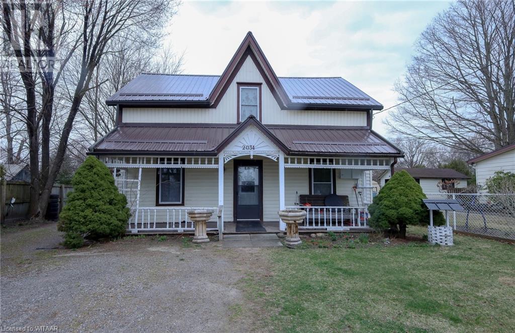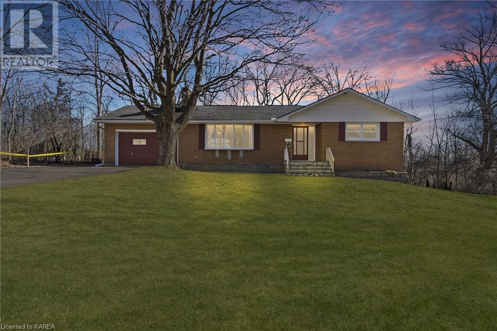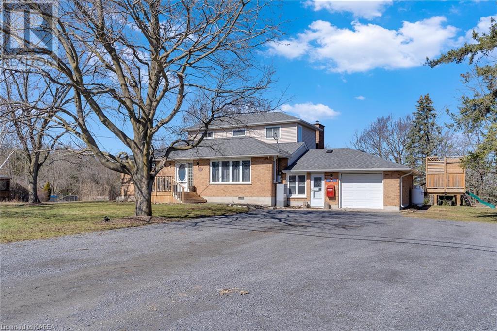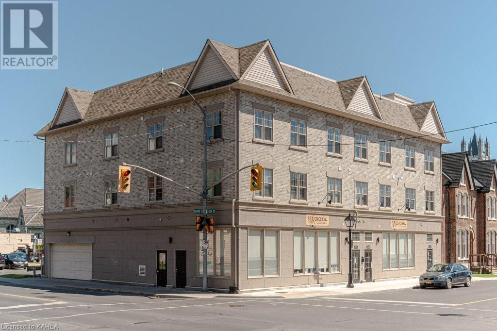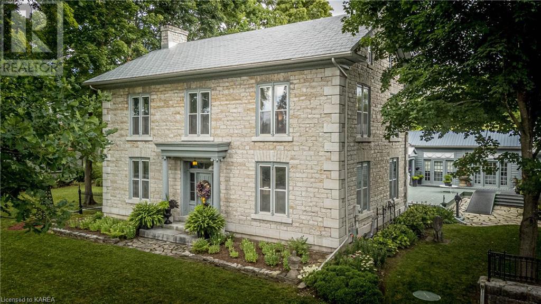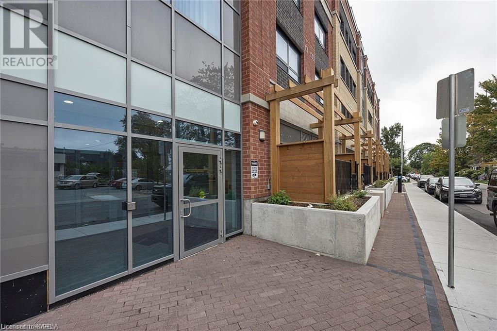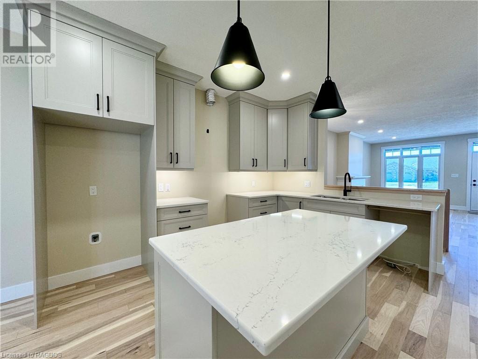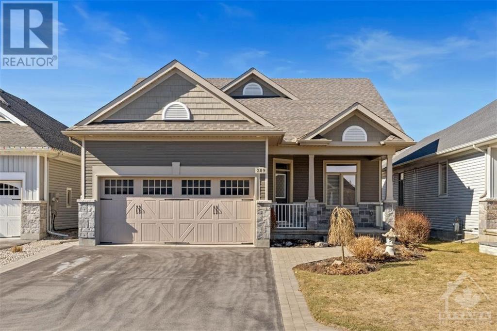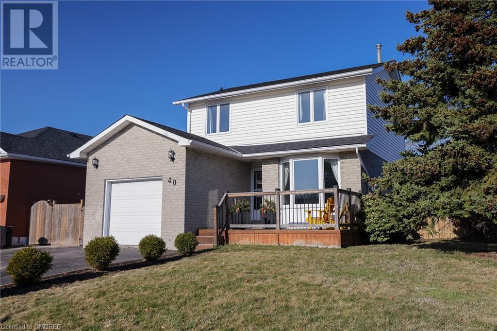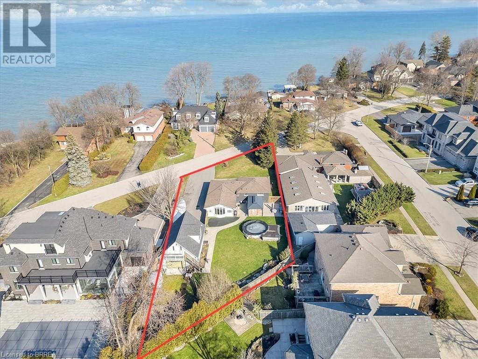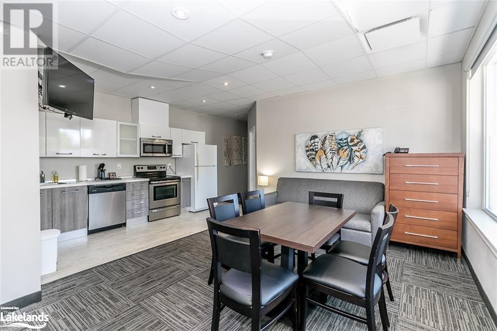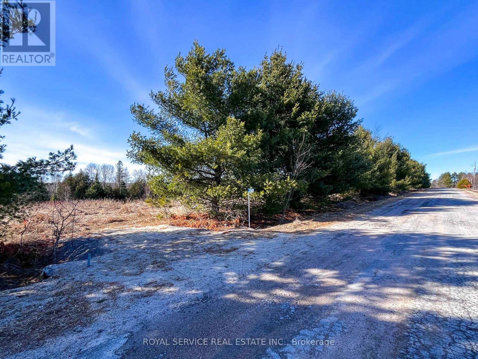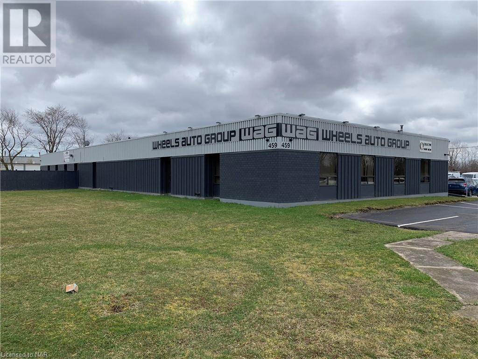#1903 -10 Bloorview Pl
Toronto, Ontario
Welcome to this quiet family-oriented residence of 10 Bloorview. Unobstructed South View Of Downtown Toronto with lots of natural sun light, 9 Ft. Ceilings, Functional bedrooms layout. Easy access to subway, highway, malls, trails and shopping. One parking and one locker are included. Tenant still living in unit. Please be courteous to tenant when showing **** EXTRAS **** S/S Fridge, Stove, B/I Dishwasher & Microwave Oven, Washer & Dryer, Existing Window Coverings, Elf's (id:44788)
Benchmark Signature Realty Inc.
19 Carmel Crt
Toronto, Ontario
Gorgeous Ravine!Safe Cul De Sac!Bright WalkOut!Sauna!Hot Tub!Jacuzzi!Quiet Private Cul De Sac In Prestigious $$$ MIllion Neighbourhood, Steps To Transportation/Parks/Schools.6+4 Bdr/3+2 Baths/1+1 Kitchen Total,Including 2! 1-Bdr In Law Apt Suites W Separate Entrances!Lovingly Maintained&Updated Spacious Family Home On Extra Wide Pie Ravine Walk Out Lot W Mature Prof.Landscaping,Hot Tub,Kids Playground,Sunroom&.Garden Shed.Large 2 Car Garage On Long Wide Interlock Driveway.Huge Airy Principal Rooms,2 W/Outs.Updated Roof/Furnace/Kitchen/Baths/Smooth Ceilings/Pot Lights/Glass Enclosed Showers/Hardwood/Laminate/Ceramic Floors.Recently Painted.Warm Comfortable House Ready To Welcome Large New Family To Enjoy It's Amenities.12 Room MLS Space Is Not Enough To List Extra W/Out Bsmt 1 Bdr In Law Apartment.Rare Jewel In Perfect Area Near 3 Parks (Bestview,Saddletree&Cummer)+Multiple Hiking Trails,4 Playgrounds,3 Ball Diamonds&6 Public/5 Catholic/2 Private Schools.Make It Yours!10+! **** EXTRAS **** Smooth Clgs,Pot Lights,2 W/B F/Places.Granite/Marble&Glass Cnters&Backsplash.Sauna,Hot Tub,Jacuzzi.Glass Enclosed Showers.Circular Floating Oak Stairs/Wainscoating/ Moldings.Huge Deck/Interlock Driveway/Walkway/Sunroom. (id:44788)
Sutton Group-Admiral Realty Inc.
102 South Parkwood Boulevard
Elmira, Ontario
Looking for a brand new bungalow semi detached home? Want to pick your finishes? Be sure to check out 102 South Parkwood Blvd in Elmira! This expansive 1420sq foot semi detached bungalow enjoys 2 bed and 2 bath on the main floor, with plenty of open concept space in your living, dining room to entertain and enjoy! The bright open kitchen is amazing with its island facing the living and dining area. Snuggle in to your large master bedroom right off the living area. The primary ensuite enjoys double vanity and tub shower of your choice. The primary also has a great walk in closet. The unspoiled basement could be finished to suit your needs. Please reach out for further information and details on finishing this home in Southwood park Elmira. (home is under construction) (id:44788)
Royal LePage Wolle Realty
315 Cook Street
Meaford, Ontario
Introducing 315 Cook Street, a stunning new build (2022) 3-bedroom townhouse with spectacular water views, located in the charming waterfront community of Meaford. This spacious upgraded unit is just a stone's throw to the beach: this property offers a fantastic lifestyle opportunity. Boasting 9ft ceilings on the main floor, this beautifully designed townhouse features 3 bedrooms, 2.5 bathrooms, and bright living spaces throughout. The open concept main floor offers a welcoming front foyer, a generously sized kitchen area with an island, and brand new stainless steel appliances. The bright and airy living/dining area features sliding glass doors, leading out to an expansive back deck and a small, easily managed backyard. The main floor also includes a powder room, entrance to a one-car garage, and access to the unfinished basement, providing ample storage space. The upper level features 3 well-sized bedrooms, a 4-piece bathroom, and a laundry room with a new washer, dryer and laundry sink. The impressive primary suite offers a 5-piece spa-like ensuite, walk-in closet, and sliding glass doors to a private balcony, boasting breathtaking sunset views over Georgian Bay. Don't miss this incredible opportunity to secure your dream home near the water. (id:44788)
Bosley Real Estate Ltd.
21 Beckwith Lane Unit# 105
The Blue Mountains, Ontario
*2 PARKING SPOTS* Enjoy ground-floor living in the desirable Mountain House community at the base of Blue Mountain. This turnkey condo boasts panoramic views of the mountain landscape right from your walk-out. As you enter, you’ll find yourself in a spacious foyer with an abundance of storage in the walk-in closet before heading into the open-concept area. The new owners can appreciate the meticulous attention to detail put into the finishes and fabulous kitchen with direct views of the mountain. Cook and clean up with ease with your built-in oven, dishwasher, and large undermount sink. This condo captures a bright and airy feel featuring high ceilings and potlights throughout, with the natural light filling the room from the oversized windows. The owner’s suite has the advantage of waking up with a view of the mountain and a private 3 piece ensuite. At the front of the unit, you’ll find an additional bedroom with 3 piece ensuite privilege. Take advantage of the Mountain House community’s own year round heated outdoor pool, sauna, exercise room and Apres Lodge with an outdoor fireplace and gathering room. Minutes from both private and public ski clubs, golfing, Scandinave Spa, beach access and downtown Collingwood, you can be located in the hub of this four-season master-planned community. (id:44788)
Bosley Real Estate Ltd.
1634 Noah Bend
London, Ontario
A comfortable living room and dining room with seating, TV and big bright windows. A fully equipped kitchen with everything you need. Desk Space, window coverings, WIFI and room to spread out. Upstairs you will find 3 furnished bedrooms. Currently we have an office, queen bedroom suite (with ensuite bath) and another bedroom with a queen bed or option for twin beds. Garage and full unfinished basement included for complete privacy. Outside maintenance is take care of. 3 Bedrooms 2.5 Bath All linens and furniture included No pets / No smoking. Minimum 35 day Yes we have two almost identical units close together ! (id:44788)
RE/MAX Hallmark A Team
1 Jarvis Street Unit# 623
Hamilton, Ontario
Introducing a chic & contemporary 2 Br, 1 Wr condo located in the heart of downtown Hamilton. Bethe first to inhabit this brand new condo, offering a seamless blend of style & functionality. Step into a bright and open living space featuring modern finishes & abundant natural light. The kitchen boasts S/S Appl & ample storage, perfect for both cooking and entertaining. 2 Br provide comfortable retreats. The sleek washroom offers a serene escape, while the central location ensures easy access to all amenities, including trendy cafes, shops, and entertainment options. Enjoy the convenience of downtown living & the luxury of being the first to call this condominium home. (id:44788)
RE/MAX Realty Services Inc
20 Farley Lane Lane
Hamilton, Ontario
Newly renovated beautiful freehold townhouse. New vinyl flooring on 2nd floor, new staircase, new kitchen backsplash, new contemporary style LED light fixtures throughout, New S/S stove, new S/S dishwasher. Great function spacious three bedrooms. Main floor premium hardwood flooring. New natural deco premium Benjamin Moore paint throughout. Electric panel is inside garage, easy to convert to EV charging station. Pictures are virtually staged. Ready to move in! (id:44788)
Right At Home Realty
2034 Main St S
Walsingham, Ontario
Step into the charm and character of a home that offers ample space for living, entertaining, and growing! This splendid property features 5 generously sized bedrooms and 1 well-appointed bathroom in a comfortable 1936 sq ft floor plan. Perfectly poised for your real estate portfolio, this listing is currently for sale and waiting for you to make it your own. The lot is .5 of an acre spanning 2 roads with the opportunity for an alternative residential dwelling to be built on the property. Nestled among nature, the home boasts a large yard, providing an ideal backdrop for outdoor activities and family fun. An expansive deep backyard is dotted with mature trees, offering a serene retreat and a touch of privacy. The highlight of the exterior is the 16x20 single car detached garage, complete with an attached 8x20 storage space, which is perfect for a workshop, hobby area, or additional storage. Relax and enjoy the fresh air on the covered front porch or engage in some gardening with the convenience of 3 garden sheds that provide ample storage solutions for all your tools and equipment. With plenty of parking available, you won't have to worry when friends and family come to visit. This home is truly a gem for those looking for space and the tranquility that comes with a tree-lined property. Don't miss your chance to own a piece of comfort and convenience, all wrapped up in one delightful package. (id:44788)
RE/MAX Tri-County Realty Inc. Brokerage
1378 Old Highway 117 Road
Baysville, Ontario
SUNSETS, SENSATIONAL VIEWS, SOUTH SHORE AND YOU ON LAKE OF BAYS. YOU CAN HAVE EVERYTHING. Home or cottage, the choice is yours in this 4 season raised bungalow. Lots of room on 2 levels...3 bedrooms and 3 full bathrooms plus a large family room and office. Recently upgraded with lovely birch floors in the main areas and beautiful slate floors in the luxe kitchen and bathrooms. Bright and sunny upstairs and down with room to spread out or gather according to your mood. Large laundry room in lower level. 2 custom stone propane fireplaces, one in the living room and one in the downstairs family room. Large deck across the back with quiet and peaceful backyard to relax and watch the children play. Crown land behind means extra privacy. Across the road is 50 feet of hard sand beach with a bunkie that everyone will beg to stay in. The view is unsurpassed...across to the world famous Bigwin Island Resort and Golf Club. The sunsets incredible. The Old 117 area is very popular and offers a shorter drive to the GTA, proximity to Bigwin for dining or golf and a short drive or boat ride to the villages of Baysville or Dorset. Gives new meaning to the phrase..LOCATION, LOCATION, LOCATION. (id:44788)
Royal LePage Lakes Of Muskoka Realty
17 Sarah Street
Athens, Ontario
Welcome to the village of Athens. This 2 + 2 Bedroom brick bungalow with attached garage sits on a lovely treed lot. Upon entering you will be amazed at how spacious this home is. The large eat-in kitchen with plenty of counter /cabinetry is bright and overlooks the beautiful back yard. It’s great for entertaining family and guests. Having 2 bedrooms on the main level and an additional 2 on the lower level provides plenty of room for the growing family. The main level has a 4 piece bath and the lower level has a 3 piece bath, a large rec room, laundry and an abundance of storage. Enjoy your down time on the large back deck watching and listening to the birds and babbling brook (on the neighbouring property).You will enjoy the serenity of this oasis. Be sure to schedule a viewing and see for yourself . Its a short leisurely walk to all village amenities. An easy commute to Brockville and surrounding areas. (id:44788)
RE/MAX Rise Executives
3952 Highway 15
Kingston, Ontario
Welcome to 3952 Highway 15! This exceptionally well built and cared for 4 bedroom, 2 full bath multi level home, offers space for the entire family. Enter to a large bright mudroom / laundry area that gives you access to your attached garage , laundry area and main level. Generous gourmet kitchen with large center island, is an absolute delight for anyone wanting lots of prep space and storage, further completed with updated SS appliances. The front living room is bright and spacious and accented by hardwood floors that run throughout the home on all levels. This M/L floorplan then gives comfort and convenience with 2 generous bedrooms and 4 pc bath. From the kitchen step up to the next level offering a lovely dining area complete with a fireplace. From this level you can also step out to your private rear deck overlooking your mature rear yard. upper level will complete the home with 2 more generous bedrooms and another full bath. Since 2020 the shingles, propane heating system, hot water heater, pressure tank , windows, hot water heater, plus many other components have been updated. A full list of updates are included in the document section of the listing. Being only the 2nd owners of this property, the current owners have maintained and enhanced this wonderful home on every level, inside and out! Owner does run a canada post office from this location (not part of the sale). An introduction can be made to canada post for discussions, if buyer wishes, after the sale of the home is completed. (id:44788)
Sutton Group-Masters Realty Inc.
335-339 Barrie Street
Kingston, Ontario
Rare opportunity to acquire a purpose-built student rental property in a prime downtown location in Kingston, Ontario. The subject property features 12 residential units, comprising (6) 2-bed units and (6) 1+1-bed units, along with (1) ground floor commercial unit, which is leased on a triple-net basis to a well-established yoga studio until 2029. Conveniently situated 600m from Queen's University's main campus, the 12 residential units are currently occupied by Queen's University students which provide the opportunity to adjust rents to market upon natural turnover. Built in 2009, the property offers contemporary construction, curb appeal, while simultaneously providing a new owner with a potential value enhancement opportunity through cosmetic updates to the residential units. Gross annual income of approximately $381,000 CAD. The assumable CMHC mortgage secured at well-below prevailing interest rates until 2028 provides a prospective purchaser the opportunity to acquire this building today, at yesterday's rates. (id:44788)
Sutton Group-Masters Realty Inc.
316 Colebrook Road
Yarker, Ontario
Welcome to “Warnerheim”, a spectacular limestone estate property built in 1855. This 5 bedroom, 6 bathroom home is situated on a 3+ acre lot across from the Napanee River and its soothing waterfalls. With over 7000 sq. ft. of living space this beautiful private residence offers stunning views, accessible features, soaring ceilings, wide plank floors, and elegant architectural details. The main level of this home features 2 main floor bedrooms each with a 3-piece ensuite, powder room, laundry room, an elegant living room with a fireplace and walk-out to the deck, sunroom, a massive great room with cathedral ceiling, hand hewn beams, a fireplace, and skylights, a screened-in porch with hot tub, a large eat-in kitchen with a walk-in pantry and walk-out to the deck, a sitting room that leads to the carriage house with an office, inside entry to the 2-bay garage with loft, and an enclosed porch. The upper level offers 3 more bedrooms, including the primary bedroom which features a 2-piece bath, 2 full bathrooms, a finished living space with 2-piece bath and a bonus room which is open to the family room below. The incredible outdoor space offers a large deck, perennial gardens, limestone walkways, mature trees, and tons of open space to run and play! Located just a 20-minute drive to Kingston or Napanee, and just a short drive to the amenities of Harrowsmith. Included with the sale of the property is the lot and house at 310 Colebrook Rd, a detached 2-storey home, your future guest house waiting to be restored. The peace, serenity, and elegance of this property is unmatched. This is a collectable property and it needs to be seen to be believed! (id:44788)
Royal LePage Proalliance Realty
652 Princess Street Unit# 826
Kingston, Ontario
This furnished unit is an easy walk to Queens and downtown. It is located in a vibrant neighbourhood of Sunnyside with lots of shops and parks. This unit comes with with a storage locker conveniently located at your EXTRA WIDE UNDERGROUND PARKING SPOT. This would be an excellent addition to any portfolio, perfect for a student or young professional. Enjoy touches such as in-suite laundry, granite countertops, stainless steel appliances and a private balcony. (id:44788)
Exp Realty
15 Nyah Court
Tiverton, Ontario
Welcome to your new sanctuary! Nestled in the heart of Tiverton, this stunning freehold bungalow townhome offers a blend of comfort, convenience, and contemporary living. Boasting a unique layout with the primary bedroom conveniently situated on the main floor, this residence is designed to cater to your every need. Step inside and be greeted by the warmth of the main floor, with easy accessibility and comfort. Say goodbye to stairs and embrace the convenience of single-level living. The basement is there and finished when your guests arrive but everything you need is on the main floor. Descend to the lower level and uncover even more living space, including two spacious bedrooms that offer plenty of privacy. Whether it's accommodating guests, setting up a home office, or creating a cozy retreat, the possibilities are endless. A walkout from the basement leads directly to the backyard, seamlessly blending indoor and outdoor living. HST is included in the list price provided the Buyer qualifies for the rebate and assigns it to the Builder on closing. 6 Appliances are included in the asking price. (id:44788)
RE/MAX Land Exchange Ltd Brokerage (Pe)
#102 -66 Gerrard St E
Toronto, Ontario
Discover a prime retail spot at Gerrard & Church, on the north side. This ground-level unit offers direct street access, a welcoming 10' ceiling, a kitchenette, and a private bathroom with a shower, perfect for a variety of businesses. Ideal for clinics, tattoo parlors, cosmetician studios, personal care services, law or accounting offices, and more. Its high-traffic location ensures visibility and accessibility, making it a great choice for entrepreneurs aiming to stand out in the city's heart. (id:44788)
RE/MAX All-Stars Realty Inc.
209 Royal Landing Gate
Kemptville, Ontario
Situated in eQuinelle, moments from an awarded golf course, resident’s club, family health centre, nature trails, parks & the Rideau River. This move-in ready property offers tremendous curb appeal, and a well-designed floor plan that seamlessly connects the living spaces. Details include three bedrooms, three bathrooms & a finished lower-level recreation room that is the perfect flex space. The main level is illuminated with natural light, highlighting transom windows, 9-ft ceilings, site finished hwd floors & a living room w/a feature fireplace & a vaulted ceiling. The kitchen boasts a beautiful design with two-toned cabinetry, ss appliances & a peninsula w/breakfast seating. Upstairs, the 2nd level loft creates the perfect guest suite or home office and features a full bathroom & a walk-in closet beside. Outside, enjoy time in the backyard that is complete with a multi-level patio & a storage shed in the lovely design. Sprinkler system, Generlink & whole home chlorination remover. (id:44788)
Royal LePage Team Realty
40 Birchview Drive
Hamilton, Ontario
Incredible opportunity for growing families seeking more space, as well as downsizers and investors! This captivating two-storey, 3-bedroom, 2-bathroom detached home is nestled on an expansive 57ft x 130ft fenced lot. Perfect for playing children and backyard festivities. The fully finished basement comes equipped with a rough-in for an additional bathroom. Recently and tastefully updated, this home boasts a new roof, fresh flooring, newer air conditioner, a host of brand-new features, including sinks, toilets, kitchen & bathroom hardware, a kitchen island, appliances, and a sliding glass door. The entire home has received a fresh coat of paint from top to bottom! Ideally located on Hamilton mountain, this wonderful property offers easy access to all sorts of appealing amenities. Come experience it for yourself. (id:44788)
Royal LePage Real Estate Services Ltd.
10 Wendakee Drive
Hamilton, Ontario
Lake views and an entertainer's dream. Nestled in Fifty Point, minutes from the marina, the QEW and downtown Grimsby, lies a serene oasis on the most peaceful street. This open concept sidesplit feels warm and inviting, with traditional hardwood finishes, top of the line appliances and two toasty gas fireplaces. Guests will gather around your enormous 9'x5' kitchen island and feel right at home. From the kitchen, step outside into your backyard paradise where you will enjoy a professionally installed 4-hole putting range with lights and flags included, an outdoor kitchen area with a gas grill and stainless steel sink, as well as a metal Gazebo with both summer and winter coverings included. Watch the kids splash in the above ground pool, while you sip a cocktail in the hot tub. Your meticulously landscaped gardens will flourish in the warmer months, while your Aggregate cement patio will provide the perfect setting for your resort like furniture. This sprawling lot is fully fenced (3 years old) and loaded with potential. At the end of your 14 car driveway sits a massive garage with doors at both the front and back. The main level makes the perfect man cave with radiant heat, LED lights and plenty of space for tools and toys. Up above you will find an unfinished loft space, currently being used for storage. Large windows with views of the lake and a cute little balcony will peak the interest of any handyman. Roof (2019), Garage (2021), Furnace (3 years old). This one just has too much to list and is an absolute must see. (id:44788)
Century 21 Heritage House Ltd
361 Mosley Street Unit# 101
Wasaga Beach, Ontario
**All inclusive & Fully Furnished 2 bedroom, 1 bathroom Ground Floor Suite For Annual Rental** Welcome to Wasaga Riverdocks, Wasaga's Premier Waterfront Luxury Rental Suites. Coin operated shared laundry is available on main floor. Located perfectly on the Nottawasaga River, and directly across from Wasaga Beach Provincial Park area 2. Enjoy both river & beach, along with hiking/biking/walking trails, private & public beaches & so much more. 4 Person max occupancy for this unit (id:44788)
Royal LePage Locations North (Collingwood Unit B) Brokerage
260 Pine View Ridge Rd
Tudor & Cashel, Ontario
Fantastic partially wooded, private 7.039 acre parcel, with over 300ft of road frontage, and a flat level area to build your dream home or vacation retreat. Driveway and culvert are already in place. Enjoy the natural surroundings on a scenic ridge with views for miles. Easy road access with close proximity to highway. Ready to use for your hobby farm, horses, small organic crops, and whatever you can imagine. This property is just a short walk from multiple lakes, and a newly-created conservation area with hikinh and snowmobile trails. Your playground just a short distance from Bancroft awaits.**** EXTRAS **** Can be purchased as a package with #308 and/or #336 Pine View Ridge Road if desired. See seperate listings. Package equals over 25 acres if 3 parcels purchased together. (id:44788)
Royal Service Real Estate Inc.
459 Prince Charles Drive S
Welland, Ontario
APPROX 2100 SQ FT OF OFFICE SPACE + PRIVATE BATHROOM ON A BUSY STREET IN WELLAND. 4 OFFICES , MEETING ROOM, RECEPTION AND PRIVATE WASHROOM WITH THE SHOWER. ONE OFFICE HAS WALK-OUT. ZONED LIGHT INDUSTRIAL. SUITABLE FOR MANY COMMERCIAL USES. PLEASE SEE LIST OF PERMITTED USES IN SUPPLEMENTS. PLENTY OF PARKING AND CLOSE TO ALL AMENITIES. (id:44788)
RE/MAX Garden City Realty Inc
#19 -25 Karachi Dr
Markham, Ontario
Commercial space in a busy business plaza. Ideal for professional/medical offices, retail stores, beauty/hair salons, and more. Located just south of Hwy 407 in a large business plaza with several major stores: Costco, Home Depot, Canadian Tire, Staples, major banks, plus many other restaurants and small businesses. Surrounded by a large residential area with several condo buildings nearby (plus more development on the way). Potential to start/grow your own business or as an investment in a growing area.**** EXTRAS **** Free parking available in front of unit plus more available in main parking lot. (id:44788)
RE/MAX Crossroads Realty Inc.

