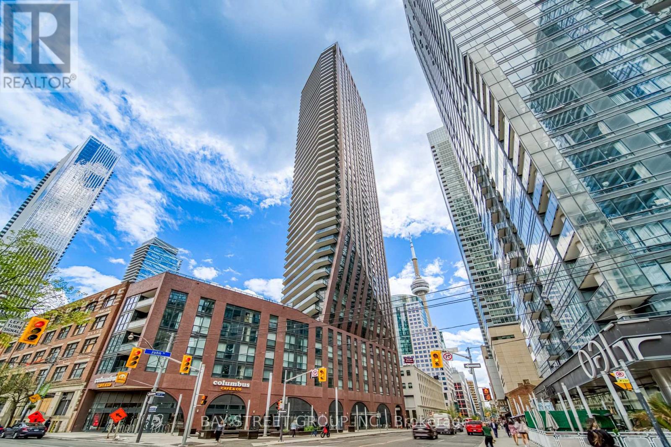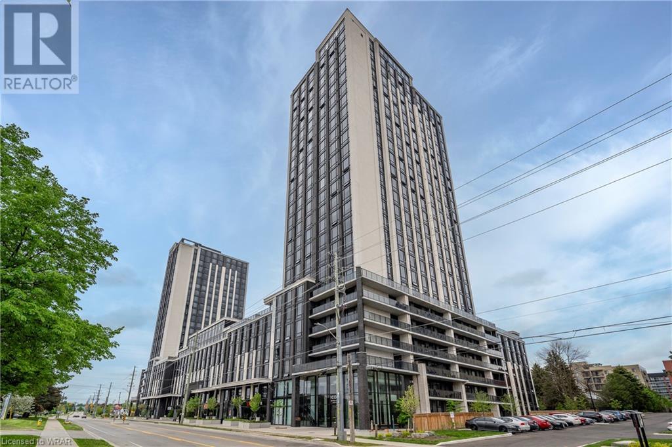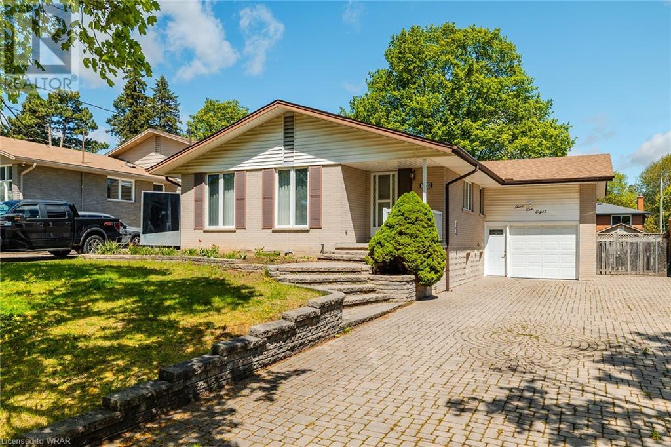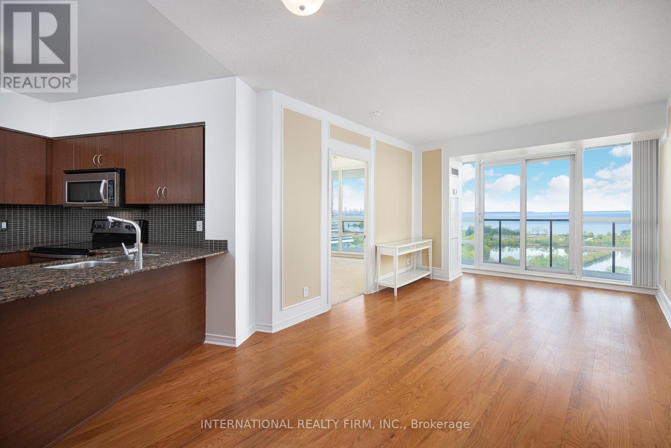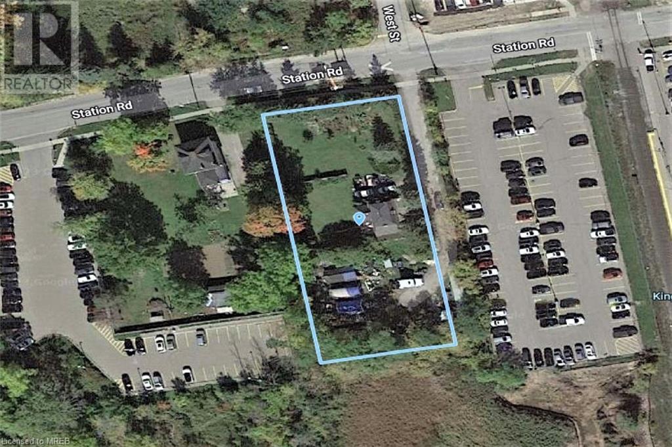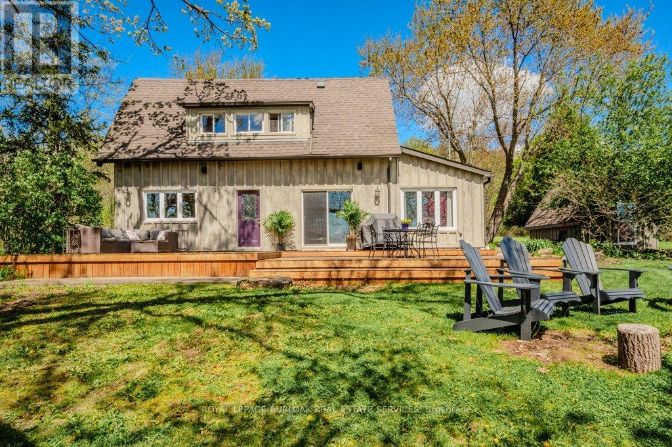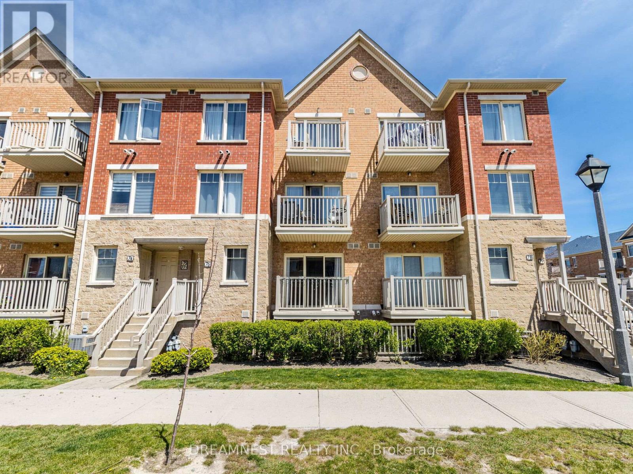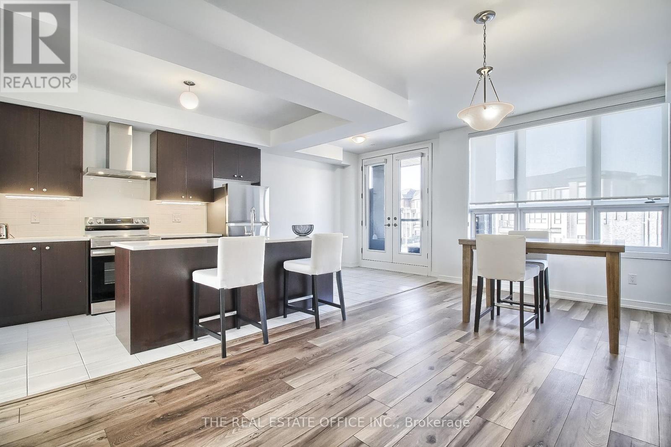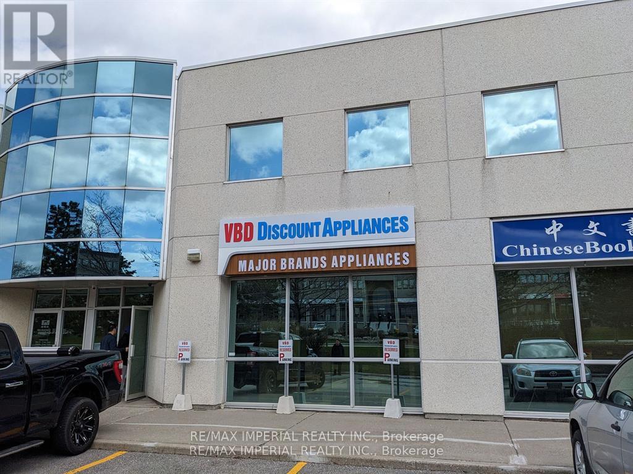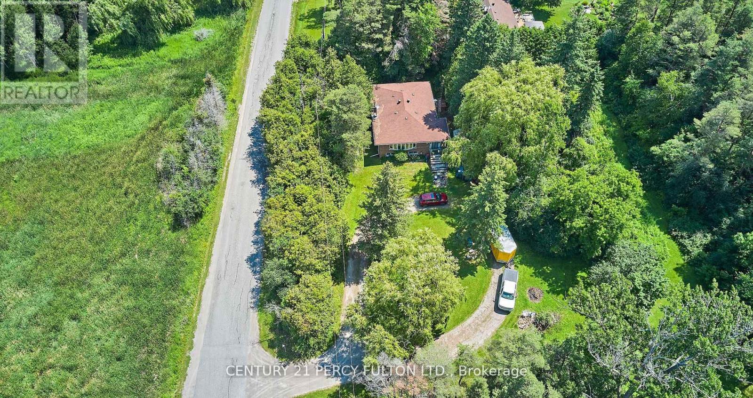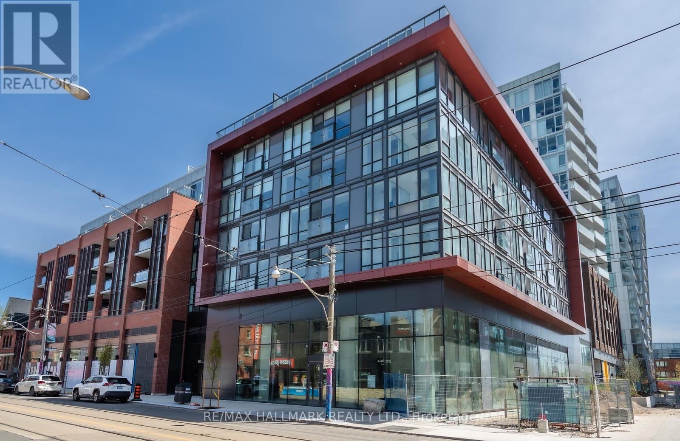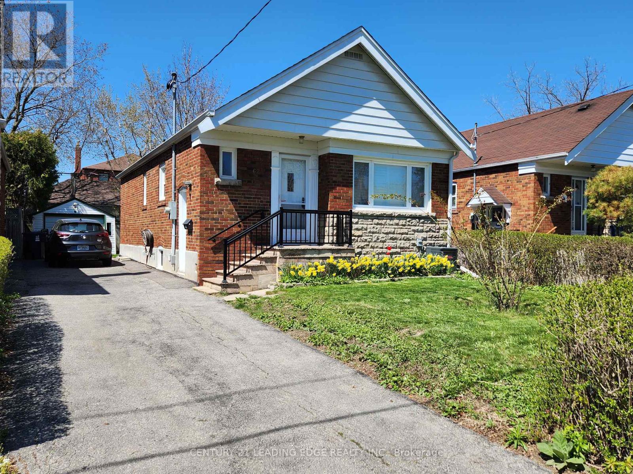#1809 -99 John St
Toronto, Ontario
Gorgeous 1 bed +den unit located in the heart of toronto. 9' ceiling, laminated throughout. One of the few floor plans in the building has with balcony, extended den size with window can used as a bedroom. **** EXTRAS **** One Locker. Refrigerator & Dishwasher, Hood Fan, Electric Cook-Top, Convection Oven And Front Load Washer & Dryer. Microwave Oven. Elfs And Window Covering (id:44788)
Bay Street Group Inc.
330 Phillip Street Unit# S603
Waterloo, Ontario
Welcome to Waterloo's largest & most innovative living development; the ideal & coolest place where students can call home! Located across the street from the U of W and just a short walk from Laurier University, Conestoga College (Waterloo Campus), the Light Rail Transit, public transit, Waterloo University Plaza and T&T Supermarket! Excellent opportunity for Investors or a student wanting to live in this luxurious & modern complex. Unit S603 (on the 6th floor of the South Tower) features a fully furnished 1 bedroom + den (can be used as 2nd bedroom) with Full (3pc) Washroom, granite kitchen counters, convenient in-suite laundry. Included: stainless steel fridge/stove/dishwasher, built-in microwave, washer, dryer, 2 built-in beds, 2 night tables, 2 built-in desk units, a couch, entertainment unit with electric fireplace and 2 TVs! (Tenant's personal belongings excluded). Storage locker is also included! A parking spot may be available by applying to the mgmt office (unit does not include one). Numerous amenities in the building such as: State of the art gym ,Yoga Studio, Rooftop patio with fire pit, Sauna, Basketball Court, Theatre Room, Games Room, Study lounges with private & group study spaces (Innovative Lounge), and very convenient commercial units on the main level for those quick errands to pick up food/coffee or even get a haircut (& more)! Ensuring safety and peace of mind on every level such as, the controlled access to the modern and welcoming lobby (furnished with a lounge area), around-the-clock security, secure bike storage, concierge services, individual fobs for unit entry & access to amenities and property management team is in place to handle tenant needs. Don't wait to indulge in this desirable lifestyle of comfort & luxury at this renowned Waterloo Icon330! (id:44788)
Royal LePage Crown Realty Services
568 Greenbrook Drive
Kitchener, Ontario
This spacious two-story home at 568 Greenbrook Dr, Kitchener offers versatile living spaces across its three levels. The main floor boasts three bright bedrooms, a convenient 5pc bath, a modern kitchen, and an inviting living and dining area, perfect for gatherings. Upstairs, the primary suite provides privacy with its own 2pc bath and ample closet space. Downstairs, the finished basement features an additional bedroom, a practical laundry area, and a versatile rec room ideal for entertainment. With a garage for parking and plenty of storage throughout, this property promises comfortable living in a convenient location. (id:44788)
Exp Realty
#1507 -2230 Lake Shore Blvd W
Toronto, Ontario
Breath Taking Toronto Skyline And Lake Views! Spectacular Split 2 Bd/2 Bath Suite. Coveted 07 Model, Rare Extra Large Balcony With Unobstructed Full View Of The Lake, Waterfront Park, And Dt Toronto. 2 Walkouts To Balcony. Se Exposure With Lots Of Sunshine. Flr To Ceil Windows. Functional Kitchen With Breakfast Bar And Granite Countertops, Hardwood Flooring & Broadloom In Bedrooms ,S/S Appliances. Must See! **** EXTRAS **** Steps To Public Transit, Close To Gardiner Expway. Vibrant Community With Everything Near By. 1 Parking & Locker. Parking Spot Near Elevator P1! Resort Style Premium Amenities, Too Much To List. (id:44788)
International Realty Firm
35 Station Road
King City, Ontario
This property is located next to King City GO Station, making it a perfect location for investment and re-development. Commuters dream. It has been zoned F, allowing for various uses as outlined in the Official Plan. These include mixed-use buildings, medium and higher-density residential uses, live-work dwellings, commercial uses, offices, institutional uses, parking structures, public uses, rail infrastructure and transit facilities, and other accessory uses. New buildings must have a minimum of two functional storeys and a maximum of four storeys, although heights up to six storeys may be considered under certain conditions. The proposed floor space index is 2.5. This presents an exceptional opportunity to create a vibrant, transit-oriented community in the Transit Station Area. The property's location adjacent to the Metrolink parking area and the flexibility provided by the Official Plan make it a highly attractive site for a successful and sustainable development project. LAND VALUE ONLY - NO SHOWING OF THE HOUSE / RE-DEVELOPMENT POTENTIAL ONLY /// BOOK AN APPOINTMENT TO WALK THE LOT (id:44788)
Sutton Group Quantum Realty Inc.
1829-1833 King Rd
Burlington, Ontario
Opportunity abounds with this Unique Burlington property! Surrounded by nature this rural residential property offers so much potential for Families, Multi-Generations and Investors alike. With stunning City, Lake and Escarpment views its a perfect blend of tranquility and convenience on just under 2.5 acres of property. Featuring Two Detached Homes - both built in the late 1800s with stone foundations, renovated to modern standards. A separate Apartment is attached to one home (could be opened back up to main house), Perfect for In-laws. Each home has new spacious decks for outdoor enjoyment. Additional separate Bunkie and Oversized Shed. Separate services, driveway/parking, and privacy. Incredible opportunity for extended families or potential rentals surrounded by the Bruce Trail, nature, and stunning views from every angle. Your Rural retreat awaits! (id:44788)
Royal LePage Burloak Real Estate Services
#76 -5050 Intrepid Dr
Mississauga, Ontario
Beautiful 2 Bed, 2 Bath Condo townhome in Prestigious Churchill Meadows Community. Modern, Open concept Kitchen. Ensuite Laundry. Upgraded Light Fixtures. Clean and well maintained unit. **** EXTRAS **** Walking distance to transits, shopping, schools and restaurants. (id:44788)
Dreamnest Realty Inc.
53 Red Maple Lane
Barrie, Ontario
An exceptional real estate opportunity! Step into the epitome of modern living with this newly constructed, 3-story townhouse an interior unit that showcases meticulous craftsmanship and contemporary design. This beautiful 3 bedrooms and 3 baths property is conveniently located near Highway 400, Go station, Costco, schools, restaurants, and beaches, this property offers a blend of luxury and convenience in under 100 words. Act now to claim your dream home! (id:44788)
The Real Estate Office Inc.
#5 -9033 Leslie St
Richmond Hill, Ontario
Lease assignment, assignee signing new lease with landlord. Great Street Exposure Onto Leslie Street. Modern Precast Building. Great Clear Height. Modern Shower Room And Office Area. (id:44788)
RE/MAX Imperial Realty Inc.
707 Foster Dr
Uxbridge, Ontario
Welcome to 707 Foster Drive, A mixed use property (M1-2) with separate drive access off of Durham 1. Build up your machine shop you have always wanted in the middle of the property. The existing building needs some TLC but the bones are good. The current home sits with a view of the pond on the North West corner, situated behind trees for privacy. Sitting on approx 6.83 acres of land, the front yard is about an acre of clear cut lawn. Space is there if you wish to extend. The home has a fantastic floorpan with a basement with full height ceiling. (id:44788)
Century 21 Percy Fulton Ltd.
#402 -665 Queen St E
Toronto, Ontario
Be the first to live in this incredibly spacious 2 bedroom, 2 bathroom unit right in the heart of vibrant south Riverdale. Live Steps to some of the best restaurants, shops and bars that Toronto has to offer. This brand new unit perfectly lends itself for 2 people with bedrooms on opposite sides for added privacy. The open concept living/dining area is made for entertaining with plenty of room for a large sectional sofa, proper sized dining table and TV/entertainment setup. High-end kitchen finishes with custom built-in fridge and dishwasher, quartz countertops and large centre island that easily fits 3 stools. Luxurious primary bedroom with walk in closet and hotel quality ensuite make it the perfect retreat to end the day. Second bedroom is larger that most primary bedrooms and offers wall to wall closets. Full size ensuite washer/dryer and picturesque balcony with beautiful views round out this amazing condo. **** EXTRAS **** Tenants will gain access to the incredible rooftop pool and gym at sister buildings on Baseball Place - Have fun then retreat back to your much quieter boutique building (id:44788)
RE/MAX Hallmark Realty Ltd.
62 Westview Blvd
Toronto, Ontario
Spectacular 2 +1 Bedroom, Solid Brick Bungalow Renovated Top To Bottom, In Desirable Topham Park Area! Located Steps To Selwyn Public School, Bright Open Concept Living/Dining, Freshly Painted, New Windows, Two New Kitchens With Quartz Counters, B/I Appliances, Hardwood Floors, Separate Entrance To Basement, Above Grade Windows, 3rd Bedroom, 3pc Ensuite, Three Car Parking, Washer/Dryer. Quiet Neighbourhood, Minutes To Dvp, No Frills, Cineplex, Eglinton Square Shopping Centre, Walmart Super Centre, Steps To TTC. Rear Yard Mechanicals Roughed in For Future Garden Suite. Please See Extensive List Of All Updates (Attached) Electric Fireplace On Main Floor Was Removed After Photos Taken. Upper And Lower Tenants Willing To Stay. (id:44788)
Century 21 Leading Edge Realty Inc.

