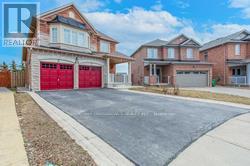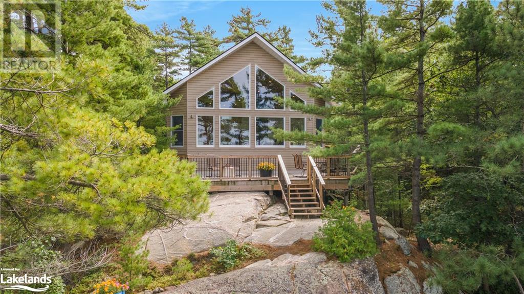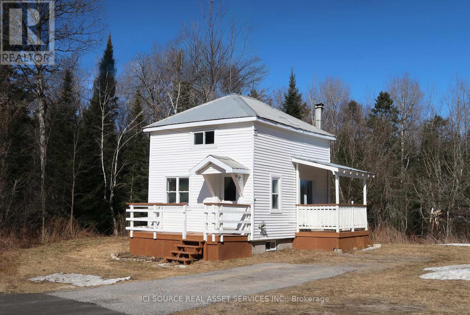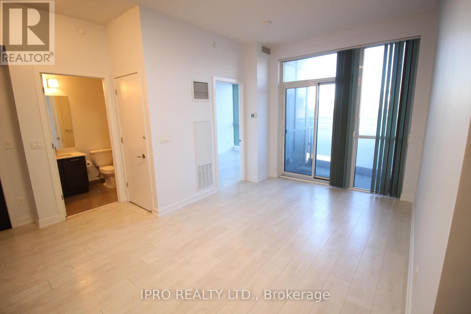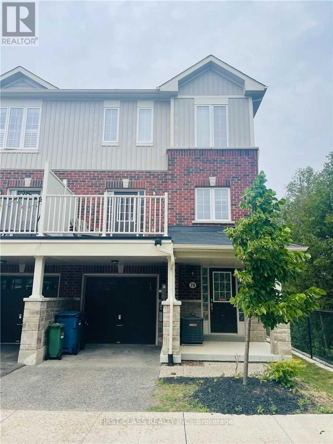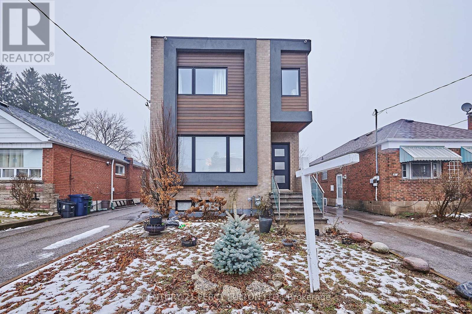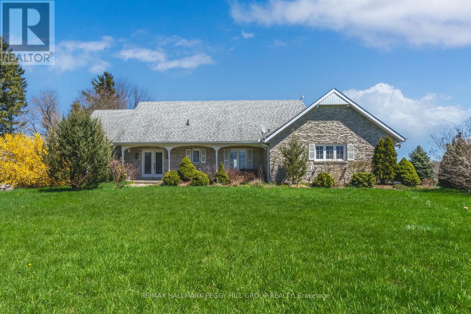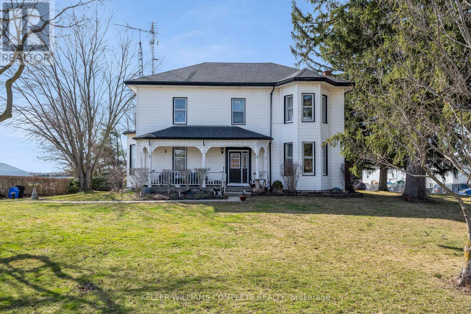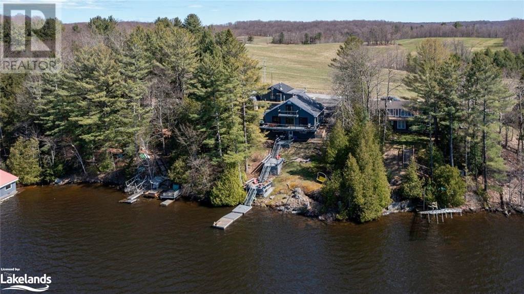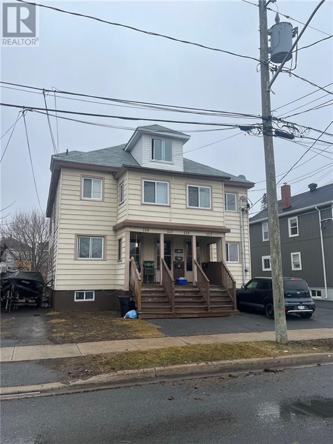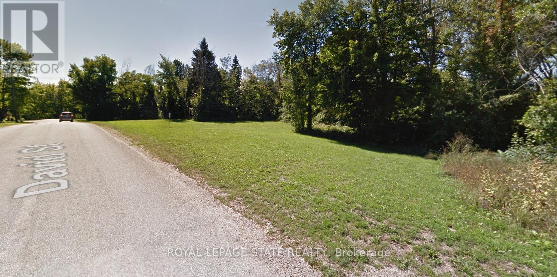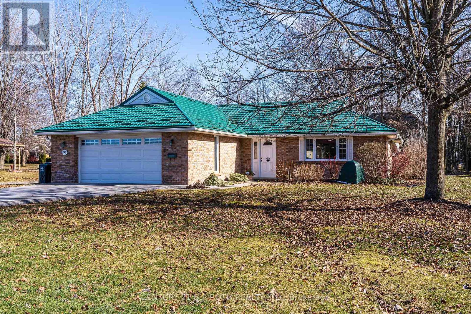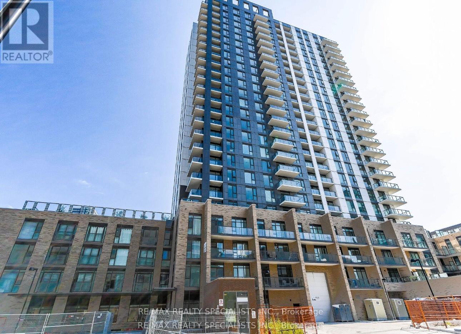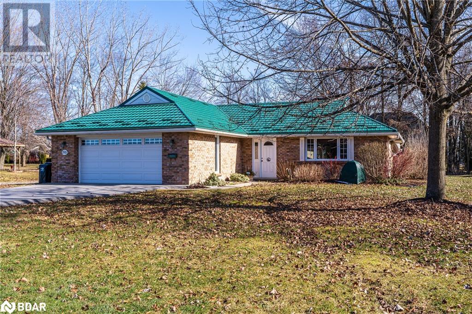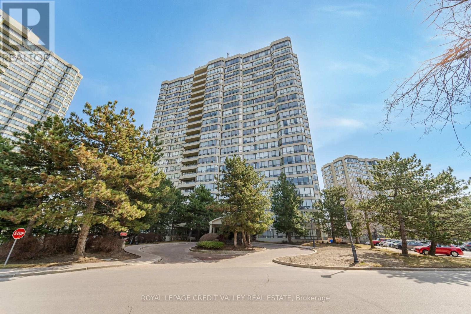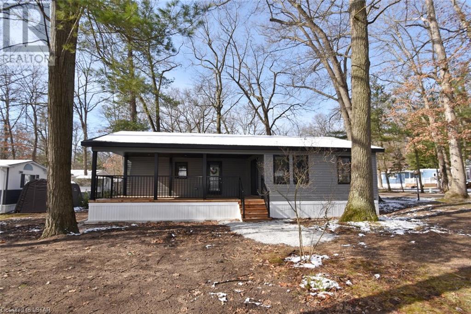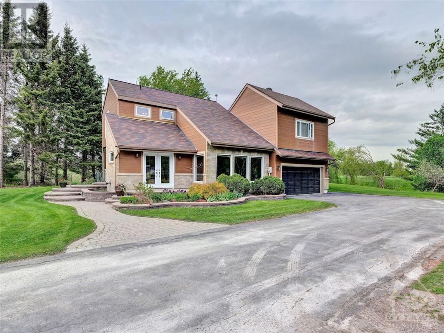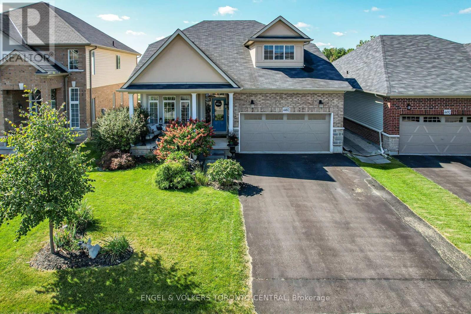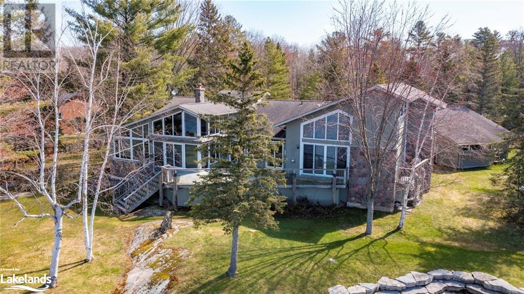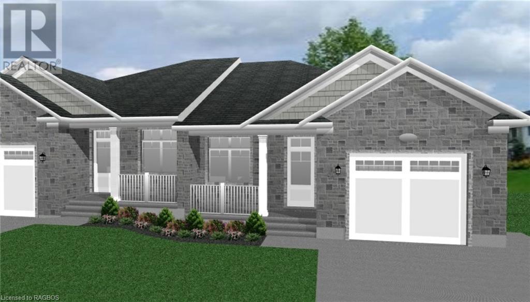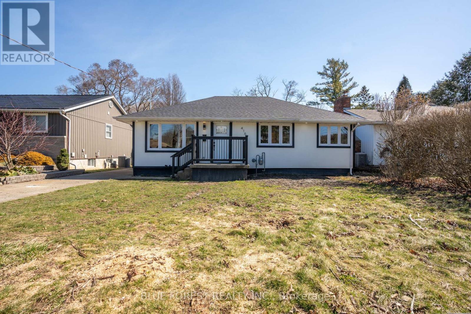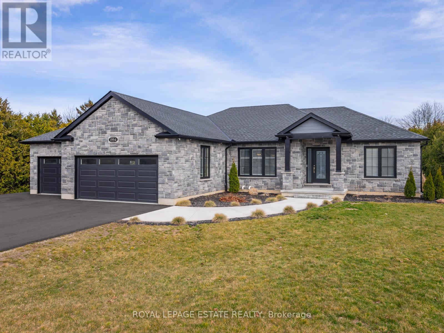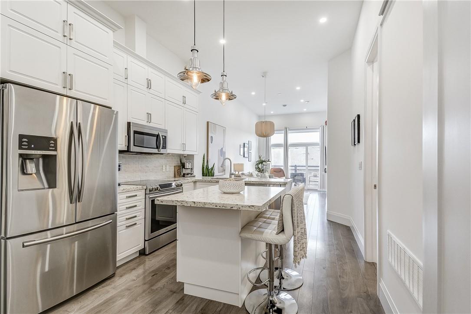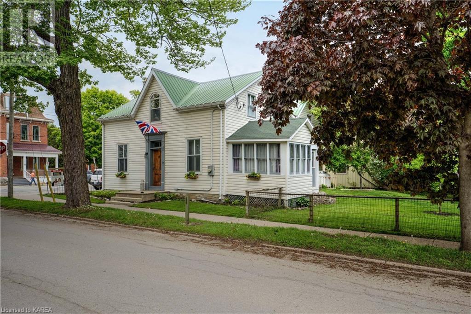23 River Heights Dr
Brampton, Ontario
2 Bedroom Basement Apt. With Appliances. One(1) Parking Included, Separate Entrance With Walkway, Laminate Floors, Pot Lights, Good Size Bedrooms, Windows, Gorgeous 3Pc Bathroom, Modern Kitchen.Close To Parks, Transit, Schools, Shopping, Community Centre, Transit, Highway 427 **** EXTRAS **** Stove & Fridge, Washer & Dryer. (id:44788)
RE/MAX Crossroads Realty Inc.
770 Island 200
Georgian Bay Twp, Ontario
Welcome to your island retreat! Located on beautiful sought-after Six Mile Lake, this custom 2097 sq.ft. waterfront cottage offers privacy and natural beauty. Crafted with attention to detail and quality building materials, this home greets you with a spacious main living area boasting vaulted ceilings and large, northwest-facing floor-to-ceiling windows. You’ll love the accessible, 8ft sliding glass doors off the dining room and the living room. The wood stove adds warmth and elegance with a beautifully crafted stone wall. The modern kitchen, equipped with Kitchenaid appliances including an induction cooktop, warming tray & slow cooker, facilitates culinary endeavours. The primary bedroom features a 3-piece ensuite and convenient deck access. A second bedroom, also opens onto the deck, providing guests with easy indoor-outdoor access. Additional highlights include a second 4-piece bathroom, main floor laundry room and a versatile utility room which can be used for storage, as an office or a pantry. The large loft on the second floor offers a beautiful view and potential to add a third bedroom, or a second sitting area. Unique to this property is the expansive, full walkout basement, complete with a garage door for easy access. This space presents endless opportunities for storage or potential to develop additional living space. With an expansive, wrap-around deck, you’ll have plenty of space to enjoy outdoor dining or catching the sunset. 557 ft of water frontage offers a true Muskoka feel, perfect for swimming and boating. With just a short boat ride from Six Mile Lake Marina and Wauwatosa Marina, this cottage embraces lakeside living. (id:44788)
Sotheby's International Realty Canada
4002 Hwy 522
Nipissing, Ontario
Immediate possession available just in time for summer! Move-in ready for new owners to enjoy. A great cottage, starter home, or retirement property. Private rural setting on 1 acre ravine lot. Fully serviced lot, easy financing and insurance. All modern utilities done in the last 20 years. Ample parking for all vehicles/trailers. Property fronts directly onto Highway 522, resurfaced in summer 2023. Directly on Trans Canada Trail; don't trailer, just ride! PROPERTY COSTS: Heating ~$1000/year, Hydro ~$90/month, Vianet Rural Wireless Internet $65/month (Starlink available). GENERAL INFO: 1960s build, 600sqft, L-shaped Lot 250 x 210, Frontage 150ft. Washing Machine, Dryer, Fridge, Stove, Dishwasher, Chest Freezer incl. Walk-in Closet, Concrete Foundation, 2 Decks, Steel Roof, Firepit. UTILITIES: Electric Water Heater 178L (2024), Septic System (2004, Updated 2019), Forced Air Propane Furnace (2014, Inspected 2024), Drilled Well 160ft (2006), Pressure Tank 80L (2006), 100 Amp Fuse Panel. **** EXTRAS **** Propane filled, septic pumped, water tested Mar 2024. Public boat launches, swimming, crown land nearby. School bus service. 40min to North Bay, 3hr to Toronto. *For Additional Property Details Click The Brochure Icon Below* (id:44788)
Ici Source Real Asset Services Inc.
#732 -50 Bruyeres Mews
Toronto, Ontario
Freshly Painted 1 Bedroom with a Functional Layout in Fort York Neighbourhood. High Ceilings, Stainless Steel Appliances and Open Concept. TTC and Street Car at Doorstep. Close to New School & Community Recreation Centre, Dining, Loblaws, LCBO, Shoppers, Tim Hortons, Library, CN Tower. Close to Lakeshore and Gardiner. Amenities Include Security, a Gym, a Party Room, a Rooftop Terrance, a Guest Suite, and Visitor Parking. 1 Parking Spot Is Included! (id:44788)
RE/MAX Hallmark Realty Ltd.
#70 -88 Decorso Dr
Guelph, Ontario
Premium Lot Townhouse In A Highly Desirable Booming Guelph Location, Over 1900 Sqft Of Living Space, Corner And Ravine Lot, Bright And Full Of Sunshine, Pond View At The Back, Ravine View At The Side. Comprises Of 2 Balconies, High Ceiling And A Functional Recreation Rm On The Ground Floor. Close To The University Of Guelph, Golf Etc. **** EXTRAS **** S/S Fridge, Stove, Dishwasher, Microwave, Washer-Dryer, Electric Light Fixtures, Window Coverings. Tenants Are Responsible For All The Utility Costs, Hot Water Rental, Etc. (id:44788)
Right At Home Realty
56 Joanith Dr
Toronto, Ontario
Stunning Custom Built 4 Bedroom Ultra Modern Home Where Pride Meets Perfection! Prestigious Neighbourhood, Loaded With High Quality Finishings. Modern Contemporary Light Fixtures Sleek Glass Railings On Stairs. Cozy Gas Fireplace, Hardwood Floors, Pot Lights, High Ceiling Throughout, Stereo Sound System on Ceilings, Unique Built-In Alarm System, And Much More! Gourmet Open Concept Kitchen + Elegant Generous Size Centre Island A Chef's Delight. Top Of The Line S/S Appliances Enjoy The Elegant Living/Dining Rm. 2nd Floor Boasts 4 Spacious Bedrooms + 6 Pc Master Ensuite W/ Heated Floors. Double Sinks In Bathrooms, Smart Mirrors, Skylight and Soaker Tub. Separate Entrance To Finished Basement Which Boasts High Ceilings, Pot Lights. Above Grade Windows, Laundry Rm and 3 Pc Washroom. Parking For 5 Cars. Just Move In and Enjoy! (id:44788)
Century 21 Percy Fulton Ltd.
2621 Crossland Rd E
Springwater, Ontario
97-ACRE COUNTRY RETREAT WITH FOUR BEDROOMS, IN-LAW SUITE POTENTIAL & A POOL JUST 10 MINUTES FROM ELMVALE! Welcome to 2621 Crossland Road East. Nestled on 97 acres of farmland, forest, and orchards, this property offers a harmonious blend of nature and comfort. The country home features in-law suite potential with a separate entrance, ideal for guests or potential rental income. The grand foyer with a cathedral ceiling, spacious principal rooms, and a classic country kitchen with stunning views provide inviting spaces for relaxation and gatherings. Enjoy cozy evenings by the stone fireplace in the family room. The main floor primary suite offers a walk-in closet & ensuite, while upstairs, three bedrooms and a large bathroom ensure comfort for the whole household. Outside, a private oasis with an in-ground pool and landscaped patio awaits, perfect for outdoor relaxation and entertaining. This #HomeToStay offers a quintessential country lifestyle within reach of urban conveniences. (id:44788)
RE/MAX Hallmark Peggy Hill Group Realty
Keller Williams Experience Realty
155 Bishopsgate Rd
Brant, Ontario
This large two-storey century home in Scotland, Ontario, offers endless possibilities for its use. It could serve as a single-family home, a duplex, or a multi-generational family home. Situated on a large lot of just under 2 acres, the house features white siding, although the original construction was double brick. Recent updates include an Elios Split Air Conditioner with Heat Pump installed in December 2022, a new roof in 2017, and a propane furnace in 2019. Additionally, a 30 x 50 foot garage was completed in 2022, featuring concrete floors with roughed-in, in-floor heating, spray foam insulation, a wood stove, electrical wiring, water access, and a 2pc bathroom. This space offers an amazing opportunity for a mechanic, hobbyist, or as a workspace for a small business. The property's ""A"" zoning may also make it suitable for a small agricultural business, though buyers should verify this information. The potential for severance adds another layer of opportunity to this property. (id:44788)
Keller Williams Complete Realty
1378 Three Mile Lake Road Unit# 3
Muskoka Lakes, Ontario
Sunsets with the entire family in the heart of Muskoka start here. This 5 bedroom, 3 bathroom cottage is ideally situated with long lake views just 20 minutes from the picturesque towns of Port Carling and Huntsville. Step inside this 4 season, open concept home and you will be greeted with gorgeous wide plank pine floors, a huge main floor primary retreat, as well as main floor laundry. Furthermore, the cottage has been outfitted with brand new windows and doors that create picture perfect serenity. There are an additional 2 bedrooms upstairs and downstairs alongside a full separate kitchen for multi-family enjoyment. On this level, walk out to the path that escorts you to dip your toes in the sand or dive in off the dock! This cottage features a multitude of outdoor enjoyment opportunities with wrap around decks, a sizeable two car detached garage with a workshop, vista points, a fire pit and who can forget the gorgeous lake that offers the option of motorized water sports, kayaking amongst mature pines and rock faces that line sunsets that will take your breath away. Come see for yourself — this multi living opportunity won’t last long! (id:44788)
Royal LePage Lakes Of Muskoka - Clarke Muskoka Realty Brokerage-Port Carling
119 Chevrier Avenue
Cornwall, Ontario
Attention Investors. 113-119 Chevrier could be the next unit in your portfolio. The building has 5 breaker panels with one gas meter. One of the units has given notice to vacate end of April. Potential to set your own rent. For details of rents and expenses contact a Realtor today. (id:44788)
RE/MAX Affiliates Marquis Ltd.
11 David St
Northeastern Manitoulin And, Ontario
Affordable Manitoulin Island Living! Escape to tranquility in this charming picturesque neighborhood on Manitoulin Island! Freehold R1-Residential zoning on this vacant lot with municipal water at the lot line fronting municipally maintained year round road. 2 minutes from Bass Lake on the west and Sheguindah Bay (Lake Huron) on the East. Minutes to all the amenities of Little Current including Tim Hortons. Super low property tax. Buy now and hold! OR buy and build. Buyers / Buyers agent to due their due diligence for intended use. **** EXTRAS **** Easy year round access. From Hwy 6. Towline Side Road East / Trotters Road, and Robert Street (id:44788)
Royal LePage State Realty
195 Bayshore Dr
Ramara, Ontario
Life at Bayshore Village in a beautiful 1,800 sq ft., 2 bedroom,2 bathroom, all brick custom bungalow, one owner, well cared for home. Very open concept with stair-free design, massive eat-in kitchen with center island, ample cupboards. Quality appliances, walk-out to private back yard with dog kennel access. Main floor laundry with sink, large master bedroom with ensuite bathroom which has heated floor. Living room with hand cut wooden mantle fireplace, hardwood & tile floors, large windows provide a great feeling of space and light. Unique waterfront development with member access to community recreation center, tennis & pickleball court, small golf course, boat docking, swimming, eco nature park. Yearly common Fee $975 pre-paid for 2024. Some subdivision restrictions apply, all maintained by a proud community. Hydro $1700 for 2023, Water & Sewer $1,361 for 2023, Propane including Tank rental $1312. Bell internet community access at a special rate. 24 HR NOTICE ON ALL OFFERS (id:44788)
Century 21 B.j. Roth Realty Ltd.
#1008 -55 Duke St W
Kitchener, Ontario
For Lease Brand New Young Condos In The Heart Of Downtown Kitchener , Comes With Brand New Furnitures, Step Away From City Hall , Google Tech Hub, From Shopping, Restaurants, And Victoria Park , This Spacious 2+ Den & 2 Washroom Corner Unit That Is Bright And Spacious W/Floor To Ceiling Windows, Large Main Bedroom With Walk-In Closet Large Balcony With Gorgeous Views, This Condo Is Surrounding By Restaurants , Cafes, Shops, Public Transit And The Wonderful Victoria Park .Minutes To Tech Companies, Google, City Hall. **** EXTRAS **** 1 Parking And 1 Bike Storage, Included , Exceptional Building Amenities Include Large Dinning Terrace, Bbq Space, A Rooftop Running Track , Extreme Fitness Zone With Spin Room Outdoor Yoga , A Pet Wash Station. (id:44788)
RE/MAX Realty Specialists Inc.
195 Bayshore Dr Drive
Brechin, Ontario
Life at Bayshore Village in a beautiful 1,800 sq ft., 2 bedroom,2 bathroom, all brick custom bungalow, one owner, well cared for home. Very open concept with stair-free design, massive eat-in kitchen with center island, ample cupboards and shelving. Quality appliances, walk-out to private back yard with dog kennel access. Second bedroom has separate exterior entrance & Kitchenette. Main floor laundry, large master bedroom with ensuite bathroom which has heated floor. Living room with hand cut wooden mantle fireplace, hardwood & tile floors, large windows provide a great feeling of space and light. Unique waterfront development with member access to community recreation center, tennis & pickleball court, small golf course, boat docking, swimming, eco nature park. Yearly common Fee $975 pre-paid for 2024. Some subdivision restrictions apply, all maintained by a proud community. Hydro $1700 for 2024, Water and Sewer $1,361 for 2024.Propane including Tank rental $1312 for 2024. Bell internet community access at a special rate. 24 HR NOTICE ON ALL OFFERS (id:44788)
Century 21 B.j. Roth Realty Ltd. Brokerage
#301 -24 Hanover Rd
Brampton, Ontario
Bright and spacious Corner unit with approximately 1400 square feet of space. Featuring: a family sized kitchen, large living and dining room combination, spacious bedrooms plus separate fully enclosed Den (possible 3rd bedroom) , highlighted by a Primary with His/her closets, ensuite bath with soaker tub and separate shower. ***2 underground parking spaces and locker*** **** EXTRAS **** First class building amenities include: 24-Hour Gatehouse, Indoor Swimming Pool With A Hot Tub, Sauna, Gym, Party Room, Tennis Courts, BBQ Area, And More. . Minutes to public transportation, shopping mall, Parks & Schools. (id:44788)
Royal LePage Credit Valley Real Estate
9910 Northville Crescent Unit# A6
Lambton Shores, Ontario
BRAND NEW General Coach Malibu. Oakridge Family Campground. Year-round living. Age 55+ Community. Two bedrooms/ two bathrooms. Beautiful kitchen including stainless steel appliances and island with seating. Gas stove and wine cooler. Warm inviting living room with fireplace, shiplap feature and walk out to a large covered deck. Luxury vinyl flooring throughout. Primary bedroom with walk-in closet, laundry and 3 piece en-suite. Small 2nd bedroom would work great as an office. Some furniture included. Land lease will be $500/month, Hydro and Water are metered & billed quarterly. Garbage fee is $23.73/ quarter. Amenities include 3 inground pools, clubhouse, playground and common area. Close to restaurants, golf, trails and beautiful Lake Huron. Only 45 minutes to London or Sarnia, 10 minutes to Grand Bend and less than 5 minutes to the Pinery Provincial Park. You won't want to miss this one! (id:44788)
Sutton Group - Select Realty Inc.
3059 Nolan Road
Clarence-Rockland, Ontario
Welcome to 3059 Nolan Road. This property just wraps its arms around you, instantly relaxes you and welcomes you home from the day. Large kitchen with tons of storage, radiant heated floors in the family room and the primary bedroom and an excellent main floor layout for entertaining. Beautiful and well kept property on a quiet road with a large out building that has an overhead door, parking for 2 more vehicles and a workshop to hide away, start, finish or perfect any and all projects. This home calls to anyone looking for tranquility. (id:44788)
Digi Brokerage
4482 Cinnamon Grve
Niagara Falls, Ontario
Luxury living in Niagara! This gorgeous bungaloft home overlooks a pond & park. The many upgrades include granite countertops throughout. Engineered Hardwood floors, freshly painted. So much light pours into this home with 19 foot ceilings in the Great Room. Extra cupboard/pantry space, pot lights ,central vac .Beautifully landscaped. 200 amp electrical.....The list goes on! Conveniently located 5 mins to the falls and QEW, 20 mins to Crystal beach and Wine country. Close to shopping, restaurants and casinos. Also community walking trails and boat launch. **** EXTRAS **** Upgraded stainless steel appliances in kitchen. Washer & Dryer. Copper plumbing, upgraded baseboards, cabinetry, stair/pickets, tiles. Smart home light switches and Nest thermostat. Rough in for bathroom in basement with 2 egress windows. (id:44788)
Engel & Volkers Toronto Central
2612 Baguley Road
Tay, Ontario
Nestled on the serene shores of Little Lake, this exquisite 5-bedroom, 4.5-bathroom luxurious cottage promises an unparalleled living experience with its west exposure, ensuring captivating sunsets and expansive views. Boasting a generous 218 feet of water frontage, the property features both shallow and deep entry points into the pristine waters. The heart of this home is its open kitchen, dining, and living area, which overlooks the lake and is adorned with vaulted ceilings and a stunning granite wood fireplace, creating an ambiance of warmth and elegance. The estate is perfectly complemented by a flat, level lot with a Georgian Bay landscape, a paved driveway leading into a double car heated garage equipped with a car lift, and the convenience of being within walking distance to downtown Port Severn, close to shops, restaurants, and golf courses. Plus, a short boat ride will take you to the enchanting Gloucester Pool and Georgian Bay, making this cottage a true gem for those seeking luxury, comfort, and adventure. (id:44788)
Royal LePage Lakes Of Muskoka - Clarke Muskoka Realty Brokerage-Port Carling
118 Devinwood Avenue
Walkerton, Ontario
Welcome to 118 Devinwood Ave. This new build semi is located in Walker West subdivision in the town of Walkerton, Ontario. This home is 1448 square feet plus an additional 1300 square feet of unfinished space in the Walkout basement. Home features 2 bedrooms and 2 bathrooms on the main level, plus the potential for 2 more bedrooms and 1 more bathroom in the basement. Upgrades include Luxury vinyl plank flooring, quartz countertops, custom cabinets, AC, concrete driveway, landscaping package and more. Home will be registered in the Tarion Warranty program. Listed price is for an unfinished basement. Basement can be finished for an additional fee. (id:44788)
Wilfred Mcintee & Co Ltd Brokerage (Walkerton)
416 Indian Creek Rd W
Chatham-Kent, Ontario
Step into this fully renovated bungalow, where every detail has been thoughtfully considered. As you enter, you're greeted by a warm and inviting open concept living room and kitchen, perfect for relaxing or entertaining guests. The 3 bedroom, 2 bath offers ample space for a growing family or retirees. The renovated kitchen boasts all-new appliances, making meal preparation a joy. Step outside onto the back deck and take in the stunning views of the Links of Kent Golf Club, just beyond your backyard. The new stucco exterior gives the home a fresh, modern look. This home is not just beautiful, but practical too, with new electrical, plumbing, AC, windows and on demand hot water tank (rental) ensuring efficiency and comfort. The septic tank was cleaned out in 2024, providing peace of mind.Whether you're a golf enthusiast or simply looking for a peaceful retreat, this property offers the perfect blend of comfort and leisure. (id:44788)
Peak Professionals Realty Inc.
1994 Brantford Rd
Norfolk, Ontario
Welcome to this meticulously crafted bungalow, boasting a perfect blend of contemporary design and comfort, tailored for the discerning homeowner.Step into luxury as you explore this stunning residence, lovingly built by its current owners in 2021. Become captivated by the charm of its solid stone exterior, promising both durability and timeless elegance.Entertain in style with the envy-inducing kitchen, boasting modern amenities and sleek finishes. Luxurious bathrooms add a touch of indulgence to your daily routine.Retreat to the comfort of generously sized bedrooms, each offering a tranquil sanctuary for rest and relaxation. And downstairs, discover an almost finished basement that's practically a home within itself. With a three car garage, there's no shortage of space for your vehicles, tools, and cherished toys. Whether you're seeking a peaceful retreat or a space to create lasting memories with loved ones, this Vanessa gem offers the perfect canvas for your lifestyle needs. **** EXTRAS **** Don't miss out on this rare opportunity! Unlock the door to your next chapter of living in style - Your dream home awaits! Gross Floor Area 1822 SF, Garage Area 807 SF, Covered Decks/Entry 551 SF - Total Under Roof Main Level = 3180SF. (id:44788)
Royal LePage Estate Realty
85 Morrell Street, Unit #218a
Brantford, Ontario
STUNNING! This is simply the only word one can use to describe this truly magazine worthy condo. Soaring 11 Ft ceilings with elegant 8 foot tall doors, stepping into this home for the first time is nothing short of Breathtaking. Oversized modern windows flood the living space with natural light, while the newly painted Benjamin Moore Chantilly lace paint provides the perfect airy canvas for your interior design. The well laid out kitchen provides lots of quartz countertop for prep space, while the peninsula allows you to work in the kitchen while entertaining and being part of the conversation in the living room. Adding to the grand feel is the double-high premium cabinets with crown moulding providing lots of extra storage. All new light fixtures and potlights were installed throughout in 2021, all of which are on wifi smart light switches. Create beautiful mood lighting and various lighting scenes with a simple voice command. The large primary bedroom has ensuite access to the 4-pc bath and the stackable laundry set hidden behind the sliding door makes for an easy laundry day. A second bedroom with gorgeous skylight and oversized closet provide a lot of versatility to the unit. Outside is a tranquil 19'x5' deck to enjoy morning coffees. Upstairs are two large roof-top terraces with lounges, Fire-table, and BBQ's, as well a games and entertainment room for when entertaining bigger parties. The unit is situated near the highway, The Grand River and many hiking trails. (id:44788)
Apex Results Realty Inc.
25 Church Street
Westport, Ontario
Charming property with exquisite character located in the historic village of Westport. The commercial zoning (C1-1) of this property gives many possibilities for the new owner. The location is ideal at the corner of Spring and Church Street with a beautiful and large lot stretching back along Spring Street towards the lake. The building has so much potential for a variety of uses – retail, restaurant, apartment, home, rental property, etc. The century home has had many upgrades over the years (electrical, slate flooring, second kitchen, renovated bathrooms, bedrooms, etc.) and is ready for its next chapter. The building originally featured a home with access from Spring Street and a retail store fronting on the shopping corridor on Church Street. The current sellers have changed the configuration, and it was recently set up as a very successful dining venue. The main floor includes 2 kitchens, living and dining room areas, a bright sun-room, a 2-pc bathroom and a retail area or family room. The upper level has 3 bedrooms, 2 full bathrooms and a large living area. The property also boasts a large garage at the back of the rear lawn – perfect for your vehicle, a workshop or storage. Westport is a vibrant waterfront community that is steeped in heritage and nestled in the heart of the Rideau Lakes area. The village is located on the shores of Upper Rideau Lake and is a popular tourist destination for shopping, dining and cultural events. Public lake access is located just two blocks away. (id:44788)
Royal LePage Proalliance Realty

