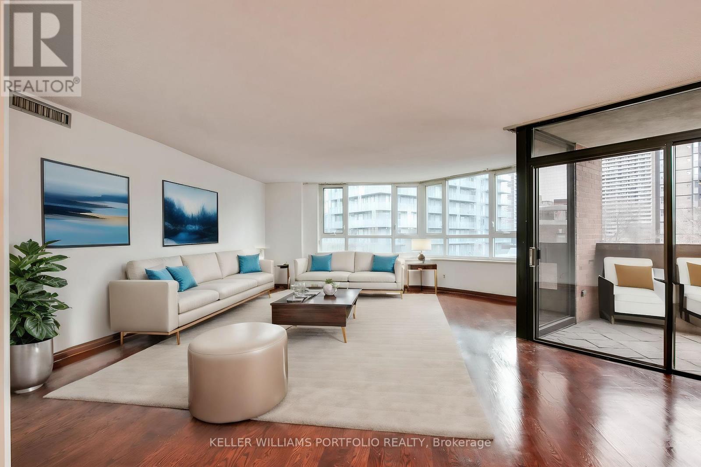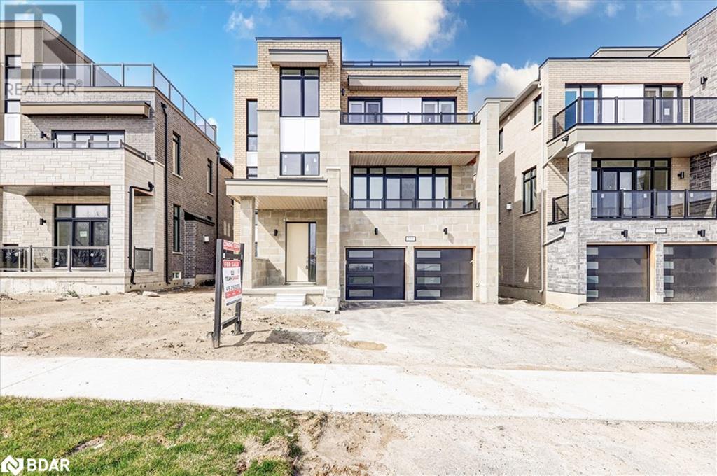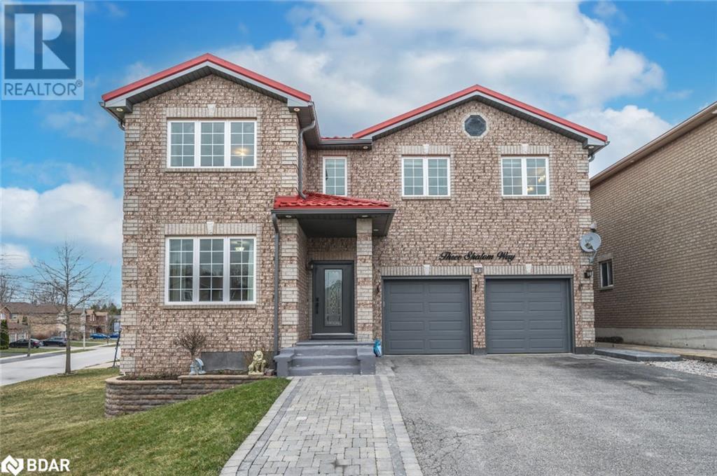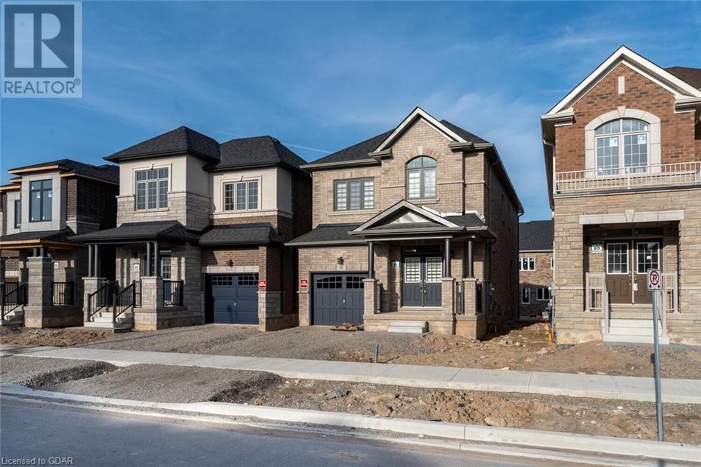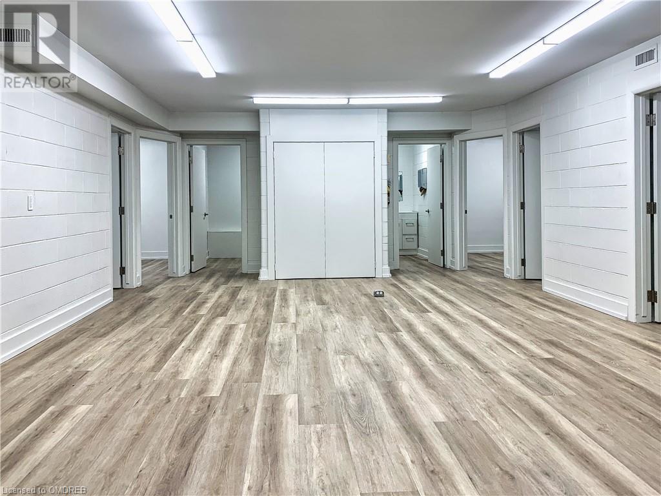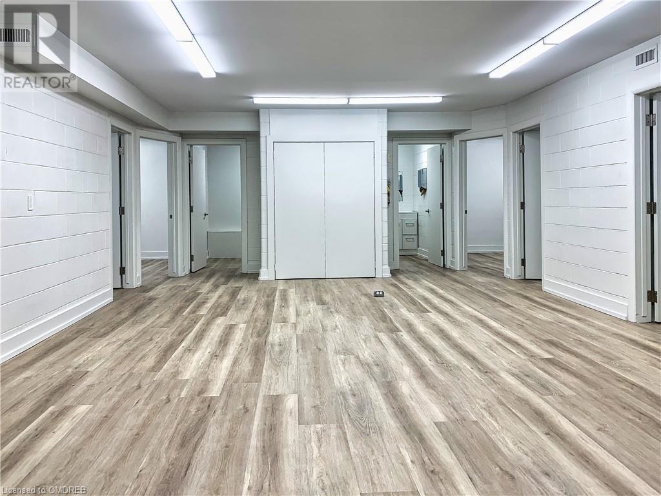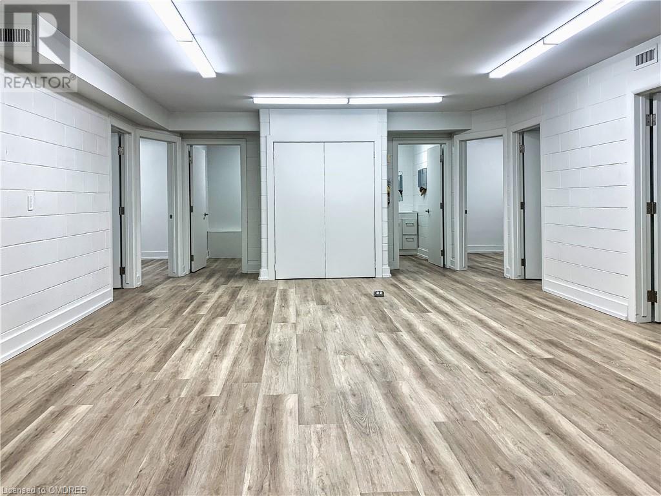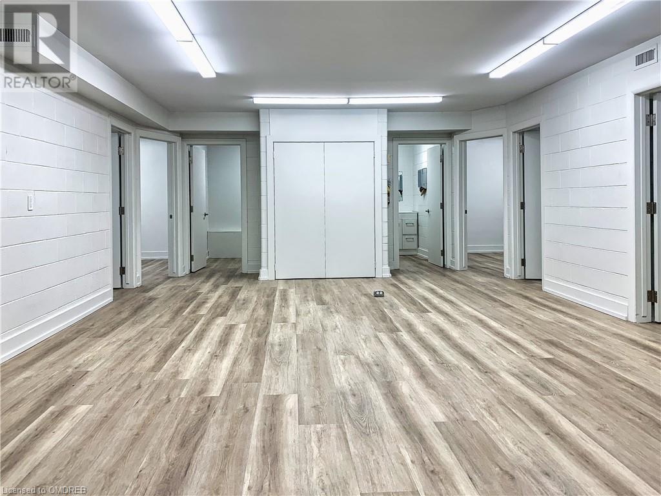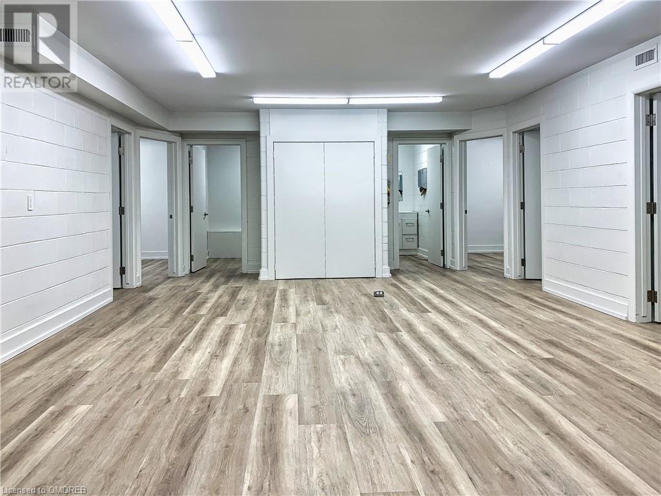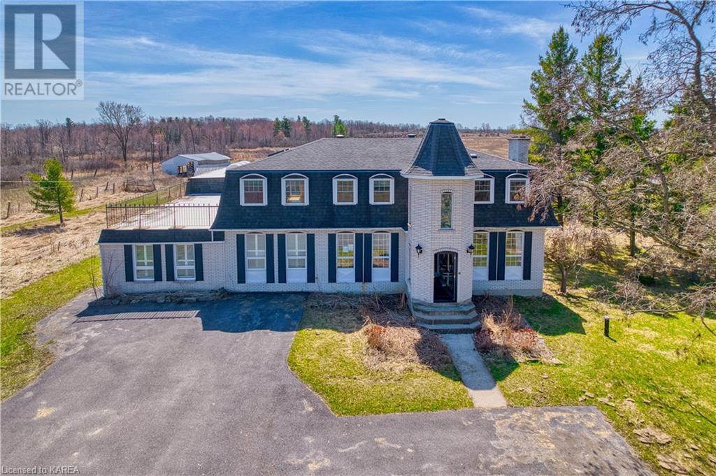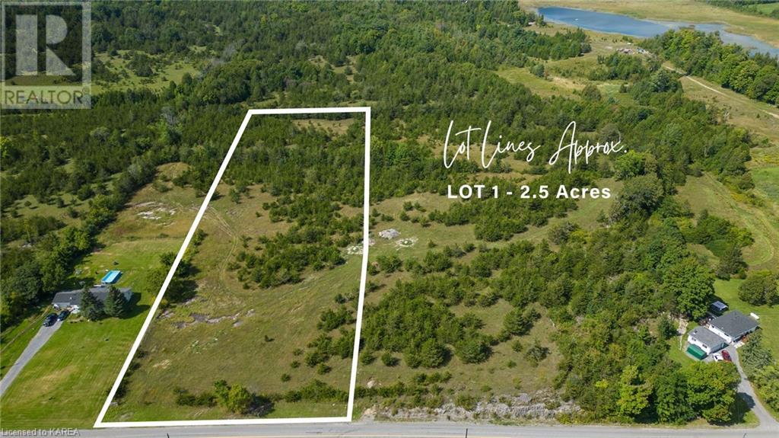#605 -55 Wellesley St E
Toronto, Ontario
With over 1,400 square feet in this spacious suite it can be as deal for professionals as it is for downsizers. Seamless blend of open concept living and dining areas, perfect for entertaining or simply stretching out. Enjoy your balcony overlooking the liveliness of Wellesley Street. Newly renovated eat-in kitchen features granite countertops and tiled backsplash, while the primary bedroom offers a walk-in closet, along with modern 4-pc ensuite bath. Second bedroom comes with organized closet space as well as an updated bathroom with standalone shower and granite countertop. The suite includes two parking spaces and a locker and building amenities feature a car wash, bike rack, rooftop BBQs, meeting and party rooms. Or you can choose to ditch the car! With a walk and ride score of 100, you are mere steps to nearby eateries, shops, and attractions like Eaton Centre and Bloor Street, as well as a 2-minute walk from the Yonge-University subway. **** EXTRAS **** White Maytag fridge, white Kenmore flattop stove, white Kenmore dishwasher. White stacked Whirlpool washer & dryer. (id:44788)
Keller Williams Portfolio Realty
255 Port Darlington Road
Bowmanville, Ontario
Find your paradise at the water’s edge. The GTA’s largest master-planned waterfront community! The Seven Stars Model(4112 Sqft+557 Sqft Outdoor) features 4 Bedrooms & 5 Bathrooms! Finished Walkout Basement! Gleaming Hardwood flooring on the main flr! Oak Stairs with metal pickets! Private roof top terrace, Balconies on each floor! Tall windows & ceiling! Upgraded kitchen cabinets! Quartz Counters & Elevator(basement to Terrace)Central Vacuume Rough-In & Many More! Close to 401,Trails,Parks,etc! (id:44788)
Royal LePage Ignite Realty
3 Shalom Way
Barrie, Ontario
FULLY FINISHED ALL-BRICK TWO-STOREY HOME ON A LARGE CORNER LOT WITH IN-LAW POTENTIAL! Welcome to 3 Shalom Way. Near Mapleview Drive, this home offers convenient access to amenities & entertainment options. The home features a paved driveway, a double-car garage with inside entry & a covered front porch. The main floor boasts an open-concept layout with h/w floors, high ceilings & large windows. Highlights include a sun-filled living room, a dining room with a coffered ceiling & a family room with a gas f/p. The kitchen has upgraded floors with s/s appliances, maple cabinets & a w/o to the deck. Upstairs, there's a luxurious primary suite with a gas f/p and spacious 5pc ensuite, along with three additional bedrooms, each with impressive features, including one with an ensuite bathroom. The finished lower level offers multigenerational living potential with a second kitchen & separate laundry. Outside, a large deck with a gazebo overlooks green space for outdoor activities. #HomeToStay (id:44788)
RE/MAX Hallmark Peggy Hill Group Realty Brokerage
153 Willow Rd
Atikokan, Ontario
Check those boxes off your Wish List! Awesome Area - Check, Great Family Home - Check, Multiple Updates - Check, and the list goes on! This Bungalow features a Large Living Room, 3 Bedrooms, a Big Rec Room (all with recently updated flooring,) 2 Bathrooms and a Sauna! Outside, enjoy the Garage, a Garden that blooms spectacularly with poppies, and no neighbours behind backing onto green space. Updates include Paint, Flooring, Shingles done in 2022, and a newer Washer and Dryer, plus the option of keeping the recently purchased high-quality reclining King Bed Set! (id:44788)
Royal LePage Lannon Realty
98 Attwater Drive
Cambridge, Ontario
Stunning Brand New! Never Lived In! 4 Beds/3Bathe Detached Home Situated In a Wonderful Family Neighbourhood. Enter The Home With Double Door Entrance. This Bright & Spacious Home Features Fabulous Layout. Main Floor Features Open Concept Living and Dining Room. Modern Kitchen Features Quartz Countertops, Centre Island, & S/S Appliances and a Breakfast Area. Perfect For Entertaining! 9Ft Ceilings Span Over Beautiful Hardwood Floors Throughout. Oak Staircase Leads to Amazing Upper level Boosting 4 Bedrooms/2 Full Baths. Prim. Bedroom Retreat W/ 5 Pcs Ensuite W/ Glass Shower, Dbl Sink Vanity, Free Standing tub and a W/I Closet. Sophisticated Home is Thoughtfully designed for your comfort With Plenty Of Space to Live, Work and Play. Close to Schools, Parks, Shopping and All Other Amenities. Ensuring Comfort and Convenience to your Family!| The landlord will Install Air Conditioner and Garage Door Opener. Convenient Garage Entry to House. (id:44788)
Save Max Pinnacle Real Estate Brokerage
165 Plymouth Road Unit# 2
Welland, Ontario
Office Suites Available In Various Sizes Directly in Front of The Welland Hospital. Property Zoning Allows for Several Service Use based offices including Medical along with Health Related Retail and Day Care Facilities etc. This Building Is Offering Units Ranging From 600 Sf. - 1,600 Sf. Great Tenant Mix In Place Currently With General Practitioners, Specialists And A Pharmacy. Gas And Water Are Included In Additional Rent Of $10.00 (id:44788)
Exp Realty
165 Plymouth Road Unit# 7
Welland, Ontario
Office Suites Available In Various Sizes Directly in Front of The Welland Hospital. Property Zoning Allows forSeveral Service Use based offices including Medical along with Health Related Retail and Day Care Facilitiesetc. This Building Is Offering Units Ranging From 600 Sf. - 1,600 Sf. Great Tenant Mix In Place Currently WithGeneral Practitioners, Specialists And A Pharmacy. Gas And Water Are Included In Additional Rent Of $10.00 (id:44788)
Exp Realty
165 Plymouth Road Unit# 4
Welland, Ontario
Office Suites Available In Various Sizes Directly in Front of The Welland Hospital. Property Zoning Allows forSeveral Service Use based offices including Medical along with Health Related Retail and Day Care Facilitiesetc. This Building Is Offering Units Ranging From 600 Sf. - 1,600 Sf. Great Tenant Mix In Place Currently WithGeneral Practitioners, Specialists And A Pharmacy. Gas And Water Are Included In Additional Rent Of $10.00 (id:44788)
Exp Realty
165 Plymouth Road Unit# 3
Welland, Ontario
Office Suites Available In Various Sizes Directly in Front of The Welland Hospital. Property Zoning Allows forSeveral Service Use based offices including Medical along with Health Related Retail and Day Care Facilitiesetc. This Building Is Offering Units Ranging From 600 Sf. - 1,600 Sf. Great Tenant Mix In Place Currently WithGeneral Practitioners, Specialists And A Pharmacy. Gas And Water Are Included In Additional Rent Of $10.00 (id:44788)
Exp Realty
165 Plymouth Road Unit# 8
Welland, Ontario
Office Suites Available In Various Sizes Directly in Front of The Welland Hospital. Property Zoning Allows forSeveral Service Use based offices including Medical along with Health Related Retail and Day Care Facilitiesetc. This Building Is Offering Units Ranging From 600 Sf. - 1,600 Sf. Great Tenant Mix In Place Currently WithGeneral Practitioners, Specialists And A Pharmacy. Gas And Water Are Included In Additional Rent Of $10.00 (id:44788)
Exp Realty
2969 Highway 15
Kingston, Ontario
Over 5600 square feet of living space on 111 acres just minutes from Kingston and Hwy 401. Designed for convenience of a large family or multi generational use, this 4 bedroom, 4 bathroom estate home is sure to impress. Welcoming front entrance, you are greeted by natural light and the warmth of a family home. Entering into the main living space, a living room with lots of natural light and beautiful centrepiece fireplace, and large windows overlooking the property. With good flow, walk towards the east wing, a formal dining room to host friends and families for weekly dinners or special occasions. Step down into a smooth functioning kitchen with huge island countertop, updated appliances and lighting. Access to the primary bedroom up a spiral staircase and pool area. Adjoining the kitchen is a handy, walk through pantry/kitchen prep area (recently converted to main floor laundry, which is great for kitchen overflow or just great area to hide the groceries and have extra space. Escape the day to day grind with a large indoor salt water pool and entertainment area. South wing space can be a 5th bedroom or has in-law suite potential. Can be brought back to a gym/hot tub/sauna area. Nice basement with home theatre feel/lounge area with wood burning fireplace, waiting for your finishing touches. Outside, on your 111 acres, there are 3 auxiliary buildings: A large fully enclosed barn, a feeding stall and insulated workshop. Generac system included. Book your showing today! (id:44788)
RE/MAX Rise Executives
00 (Lot 1) Centreville Road
Centreville, Ontario
Discover the unparalleled potential of Lot 1 on Centreville Road in Stone Mills township. Boasting a sprawling 2.5 acres, this vacant building lot provides an excellent canvas for your dream home or investment venture. A key feature is the drilled well on the property, delivering an impressive 20+ gallons per minute, ensuring a reliable and abundant water supply. This property is only 15 minutes from the 401 and under 10 minutes from the local elementary school. Enjoy life while nestled in a serene and tranquil setting. Don't miss your chance to create a charming residence in the heart of Centreville, where space meets opportunity. (id:44788)
Exit Realty Acceleration Real Estate

