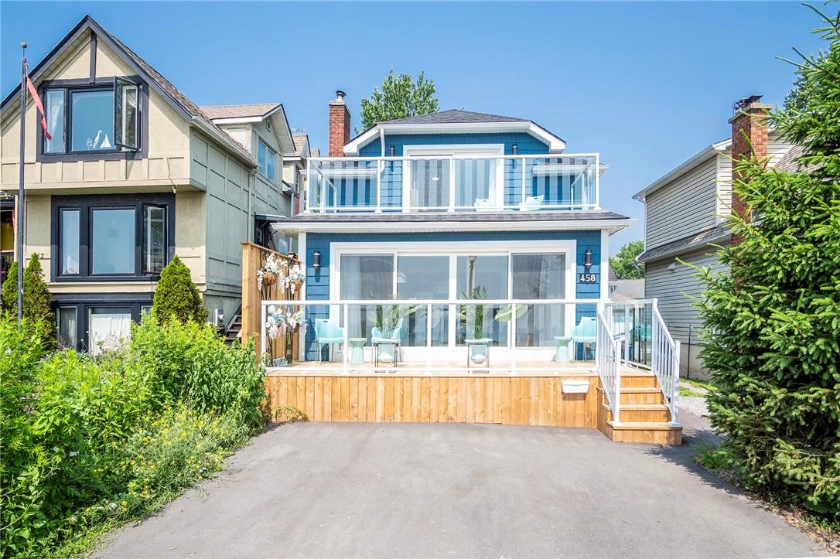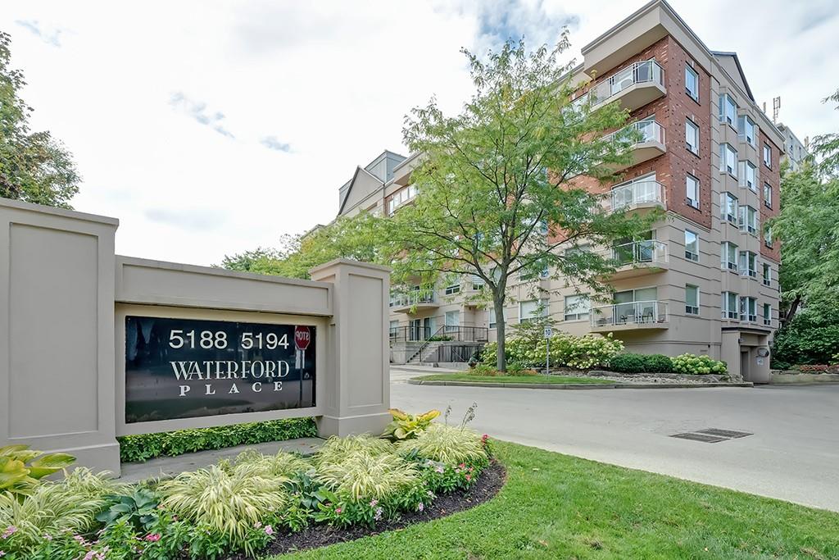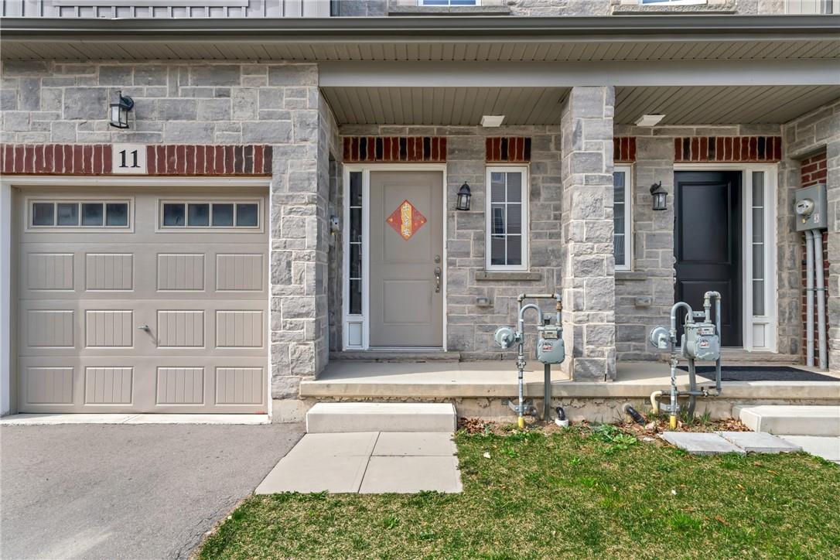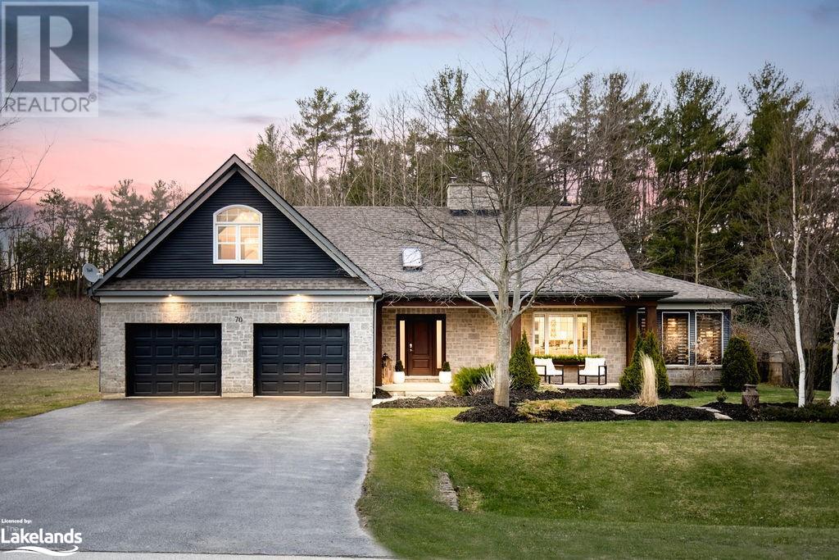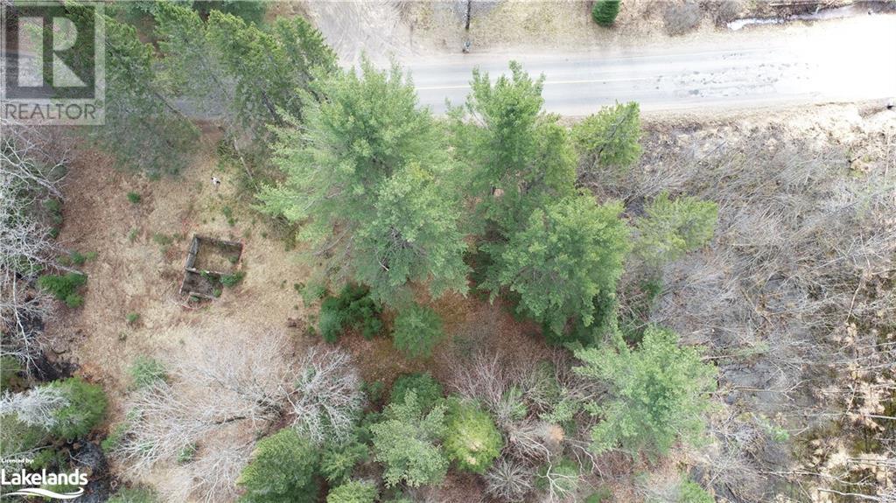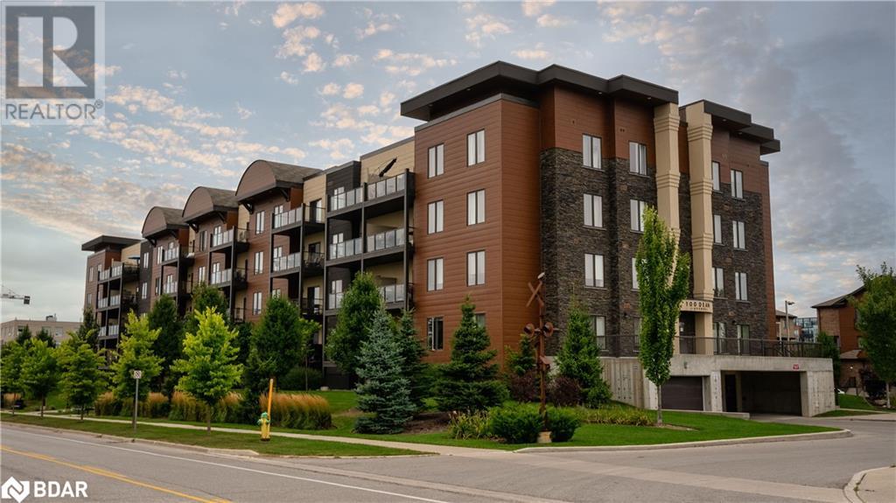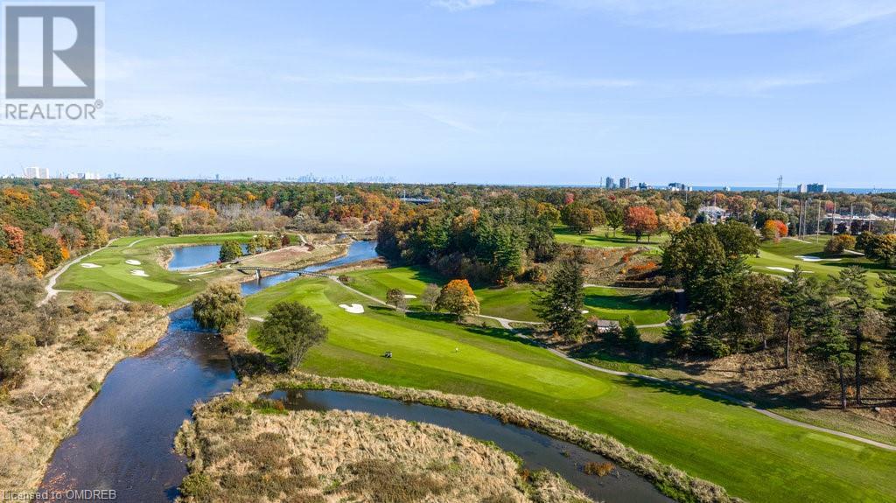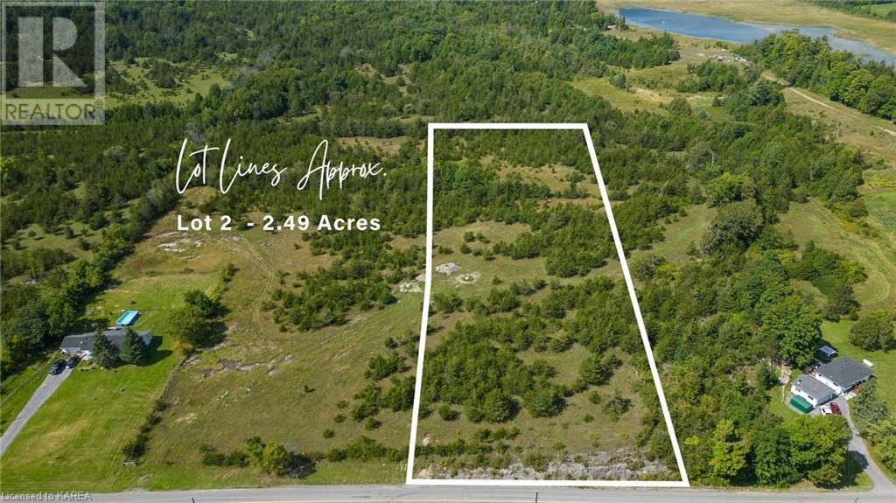2167 Audrey Avenue
Ottawa, Ontario
This bungalow boasts one of the largest lots in the area, measuring an impressive 58 x 128 ft. Potential for Coach House AND Secondary Dwelling Unit. Located in the quiet neighbourhood of Hawthorne Meadows, this detached bungalow with attached single garage offers a mix of comfort & convenience. The main floor features a cozy living room with a wood-burning fireplace, 3 bedrooms, 1.5 baths and a sunken kitchen and dining area offering tons of a natural light. The basement adds extra living space with 2 bedrooms, a common area, storage, 3 piece bathroom & a laundry room. Outside, the spacious backyard creates an inviting setting for outdoor activities & gardening. Located in a mature neighbourhood, walking distance to schools and various amenities. Roof, windows & doors(2018), furnace and ac(2010). Main floor freshly painted! Seize the opportunity to shape this bungalow into the perfect reflection of your style. Some pictures virtually staged. (id:44788)
Sutton Group - Ottawa Realty
458 Lakeshore Road
Fort Erie, Ontario
WATERFRONT LOCATION! This amazing 2 Stry 3 Bed & 2 Bath home is located a stones throw from the water and the beautiful friendship trail. With a large front deck on each level you can sit out and enjoy a morning coffee or a glass of the wine in the evening. Prepare to be wowed when you walk into this home with a combination of old and new and the very spacious open concept. The LR offers brick FP and views of the amazing lake front through the floor to ceiling windows w/patio doors to the front deck. The kitchen with stainless steel appliances and large island with seating is perfect for entertaining family and friends. There is the convenience of two generous sized bedrooms on the main floor and a 4 pce bath. There is also a very large covered sun room at the back leading to another large deck with gazebo and a back yard that goes on forever w/shed for ample storage. The 2nd floor offers a family room with fantastic views of the water and the other large deck. Spacious master with a closet to die for. There is also a very generous sized 4 pce bath with stand alone shower and tub. This floor is complete with separate laundry. Do NOT miss out on this amazing home that is sure to impress steps from the waterfront. (id:44788)
RE/MAX Escarpment Realty Inc.
5188 Lakeshore Road, Unit #305
Burlington, Ontario
Spacious 1,157 sq ft suite at Waterford place. Open concept great room/ kitchen with walkout to private terrace. Prefinished hardwood floors, crown moulding, neutral decor, Primary bedroom with gorgeous and upgraded 4-piece ensuite and walk-in closet, laundry room, additional 3-piece bathroom, 2 underground parking spaces, 1 locker. Building amenities include an exercise room, party room, visitor parking and more. 2 bedrooms, 2 bathrooms. (id:44788)
Royal LePage Burloak Real Estate Services
11 Garlent Avenue
Ancaster, Ontario
Welcome to 11 Garlent Ave! This modern townhouse is situated in the heart of Ancaster, within the vibrant community of Meadowlands just steps away from the Meadowlands Power Centre offering numerous amenities. Its convenient location places it only 10 minutes from McMaster University and provides quick access to Highway 403. Built in 2020, this townhouse boasts 3 bedrooms, 2.5 bathrooms, and ample parking space for two cars. The spacious primary bedroom includes a walk-in closet and a luxurious 4-piece ensuite bathroom. The main floor features an open-concept layout with 9-foot ceilings, creating a bright and welcoming atmosphere. This property is perfect for tenants seeking quality and comfort. Don't miss the opportunity to make this beautiful space your own! Schedule a viewing today. (id:44788)
Exp Realty
Sellect J. Michael Real Estate Ltd.
70 Wasaga Sands Drive
Wasaga Beach, Ontario
Nestled w/in the serene surroundings of Wasaga Sands, this custom-built home is located on an estate lot w/ a backdrop of lush mature trees+ private residences. This property offers a calm retreat ideal for families/retirees. Crafted w/ a post + beam design, the interior offers timeless charm + modern rusticity w/ vaulted ceilings adorned w/classic chandeliers. A focal point of the home, the floor-to-ceiling stone fireplace anchors the family room and kitchen area, making the space warm and inviting. Hardwood flooring throughout, is complemented by a shiplap accent wall in the family room. The kitchen is perfect for entertaining, featuring a pristine white aesthetic, quartz countertops, a custom backsplash + a generous 9-foot island. Connecting seamlessly to the kitchen, a stunning 3-season room that offers a fully finished retreat, perfect for enjoying the outdoors. Wide hallways lead to a built-in office space/main-floor laundry. The primary bedrm offers a walk-in clst, 4-piece ensuite w/ walk-in shower w/ black-framed glass, floating soaker tub adorned with a chandelier, and quartz countertops. The second 4-piece bathroom offers a spa like shower with multiple heads/steam shower. As you make your way to the loft, timber frame ceilings create a cozy second living area, accompanied by 2 bedrms w/vaulted ceilings, custom features + 4-piece bathroom. The lower level is an entertainment haven, w/custom dry bar/ping pong/poker tables/great space for movies. Sports enthusiasts will appreciate the hockey shooting room, while fitness enthusiasts can utilize the workout room. Add. unfinished space leaves room to convert into 2 additional bedrms/a wine cellar. Stepping outside, the deck provides amazing room for outdoor dining + leads to a hot tub. Adjacent, a timber frame gazebo w/ interlock stone patio, surround sound system, custom lighting + a fire pit sets the stage for memorable gatherings. Dbl-car garage- drywalled/ insulated, inside entry, parking for 4-6 cars. (id:44788)
Royal LePage Locations North (Collingwood Unit B) Brokerage
266 Britannia Road
Huntsville, Ontario
Discover this 1.2-acre lot on Brittania Road, just an 8 km drive from Huntsville—a perfect site for building your family home amidst the beauty of North Muskoka. This lot features a level and partially treed landscape, including a small creek and wetland providing a fantastic habitat for local wildlife. Conveniently located, only 5 minutes from Riverside Public School and a nearby canal boat launch that leads to the Muskoka River, making it easy to enjoy the area's natural waterways. The lot offers great privacy. There's currently no septic or well, offering you a blank slate for modern installations. The property's corners are clearly marked, and though the original driveway has been removed, there's ample roadside space for parking during your visit. With its combination of affordability, natural setting, and proximity to downtown Huntsville, this lot is an excellent choice for those seeking to create a personal haven close to town amenities. (id:44788)
Royal LePage Lakes Of Muskoka Realty
100 Dean Avenue Unit# 206
Barrie, Ontario
Condo living at it's best, here at Yonge Station! This pristine 1,039 sq ft, 2 bedroom, 2 bath, condo is the perfect place to call home for young professionals or downsizers and/or a terrific investment. Featuring an open concept living & dining room area with laminate floors, and a walk-out to your very own private balcony! The galley style kitchen offers stylish cabinetry with new range hood and white appliances, under-mount task lighting and a breakfast bar, adjacent to the kitchen is convenient in-suite laundry and additional storage space. The 2 great sized bedrooms include bright windows with the primary bedroom featuring a walk-in closet and 4pc ensuite. Located only a short drive from Barrie’s beautiful waterfront and beaches, as well as the vibrant downtown with it’s shops and restaurants, and the South Barrie Go Station only minutes away as well as amazing schools and parks. This great condo unit offers a single underground parking spot with an adjacent locker storage space, as well building amenities such as the on-site fitness room. With all of its fantastic features this condo is a fantastic home or investment property! (id:44788)
RE/MAX Hallmark Chay Realty Brokerage
994 Huron Street Unit# 8&9
London, Ontario
GROCERY STORE... Prime Location – Turnkey Opportunity. Strategically positioned on a highly trafficked main road, this store benefits from high visibility and constant traffic, ensuring a steady flow of customers throughout the day. there are ample opportunities for expansion and growth. UNIT 8-1350 SQUARE FEET,UNIT 9- 1100 SQUARE FEET. LEASE ENDING ON 31st DAY OF August 2025. Don't miss out on this exceptional opportunity to acquire a THIS store in a prime location. Whether you're an experienced entrepreneur or a first-time business owner, this turnkey operation offers the perfect platform for success. Contact Listing Agent today to schedule a confidential discussion and take the next step towards owning your own business. (id:44788)
Streetcity Realty Inc.
2204 Shardawn Mews
Mississauga, Ontario
Minutes from the GTA and majestically nestled at the end of a quiet cul de sac located on a large breathtaking .643 acre lot overlooking the Credit River and the Mississauga Golf/Country club, lies 2204 Shardawn Mews. This completely renovated and redesigned (2021) move-in ready bungalow features exquisite attention to detail and exceptional finishes incl. LED potlights, new flooring, panelled wall treatments throughout the 3732 sq ft. of finished living space on 2 levels. The bright and airy open concept main level features a chef’s dream gourmet kitchen with quartz counters, custom cabinetry and open shelving, an oversized island with seating for 5, and top of the line built-in appliances including a built in Miele coffee center. The adjoining dining area and living room offer wall to wall and floor to ceiling spectacular views and a walk out to a deck overlooking the ravine, the Credit River and the golf course. The elegant master suite includes built in closets, and a sumptuous newly renovated spa ensuite. Two additional bedrooms and a stunning 5pc bath with soaker tub and large shower complete the main level. The fully finished lower level features multiple walk-outs, a family/rec room with wood burning fireplace, a gym, 2 additional bedrooms, a luxurious 3 piece bath and a large laundry room. Unwind and enjoy the seasons in the secluded backyard oasis complete with mature trees and gardens, irrigation system, patios and fire pit. Or experience nature to its fullest and kayak and fish in the Credit river while being ideally situated near all amenities incl. schools, parks, shopping, restaurants, hospital and the major highways & GO, providing easy access to Toronto and the GTA. This spectacular family home and property is for the most discerning buyer and a must see! (id:44788)
Real Broker Ontario Ltd.
Exp Realty
106 Fifth Ave S
Kenora, Ontario
This centrally located duplex offers several appealing features. Unit A is located on the main floor, it is currently vacant and includes one bedroom, one bath, and an office space. The kitchen and bathroom have undergone nice upgrades in recent years. Additionally, Unit A has access to the basement where the laundry room is situated. Unit B is positioned on the second floor, this one-bedroom, one-bath unit features a well-laid-out floor plan and was renovated approximately 8 years ago. There is a long-term tenant currently occupying Unit B. The enclosed front porch provides convenient access to both units. The rear parking spots are accessed from the back lane, with street parking also available out front. The property is zoned for light commercial use, although the current owners have utilized it as two residential units. They have also been receiving a tax rebate from the city. If the new owner maintains the property as two residential units, a residential mortgage could be available. This duplex presents a versatile opportunity for either residential or light commercial use, with the added benefit of recent upgrades and a long-term tenant in place. Expense report on file. (id:44788)
RE/MAX Northwest Realty Ltd.
00 (Lot 2) Centreville Road
Centreville, Ontario
Welcome to the endless possibilities of Lot 2 on Centreville Road in the township of Stone Mills. This 2.49 acre vacant building lot invites you to envision and create your dream home or investment project. The property comes equipped with a drilled well, producing over 20 gallons per minute, ensuring a consistent and ample water supply for your future property. Located in the charming area of Centreville, this lot combines tranquility with convenience, providing an ideal setting for residential living. This property is only 15 minutes from the 401 and under 10 minutes from the local elementary school. Don't miss the chance to secure this 2.49-acre country parcel and turn your vision into reality in the heart of Centreville. (id:44788)
Exit Realty Acceleration Real Estate
258 Queen St E
Sault Ste. Marie, Ontario
Commercial space available in prime location situated in the heart of the downtown across from the GFL Centre and Public Parking. Great storefront space with downtown visibility and exposure. Great layout with a mixture of large rooms and offices. Convenient rear entrance. Two sets of washrooms. Main floor and handicap accessible. Large space of 4500 sqft has many possibilities under the commercial zoning. (id:44788)
Century 21 Choice Realty Inc.


