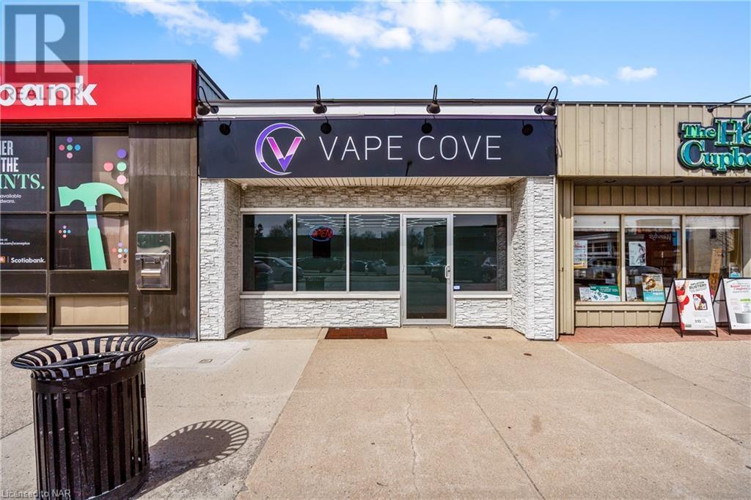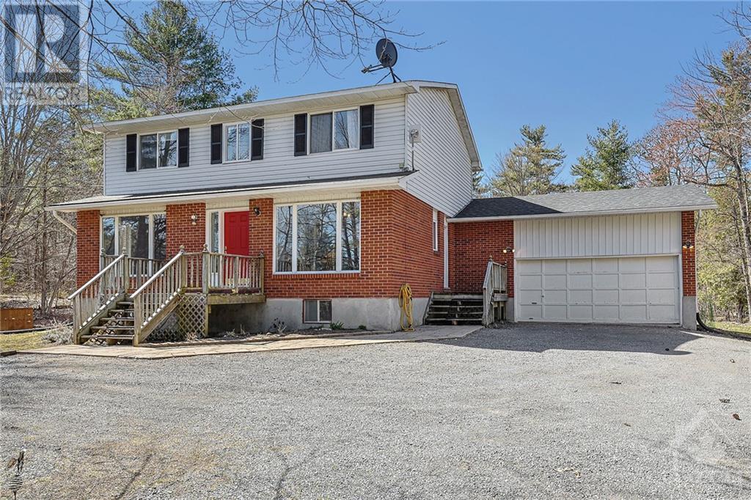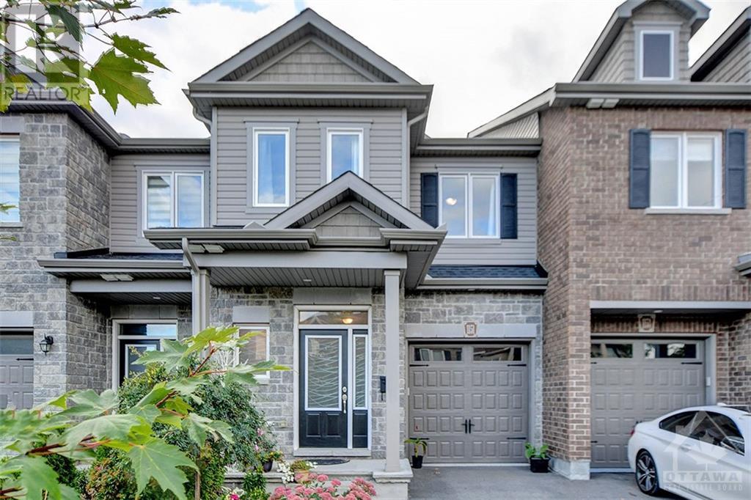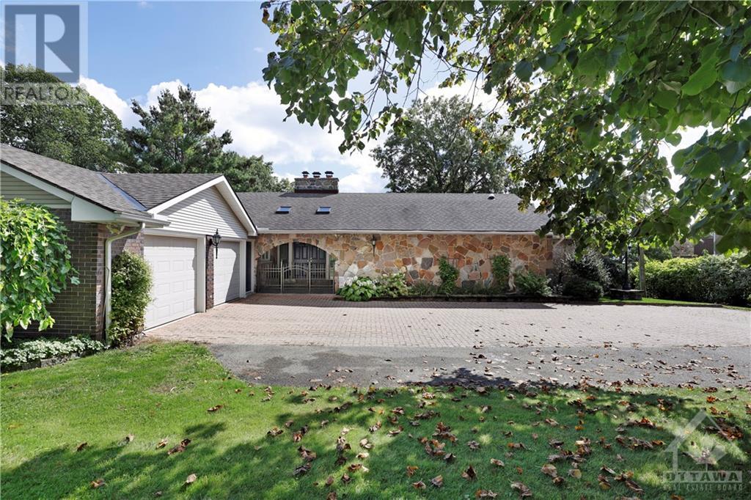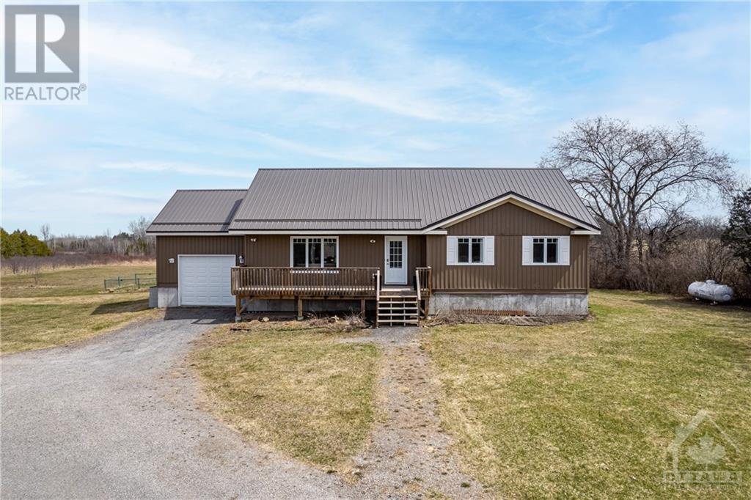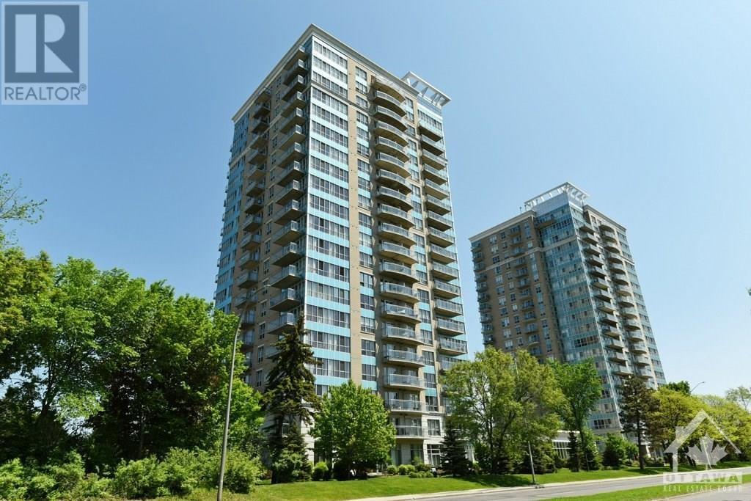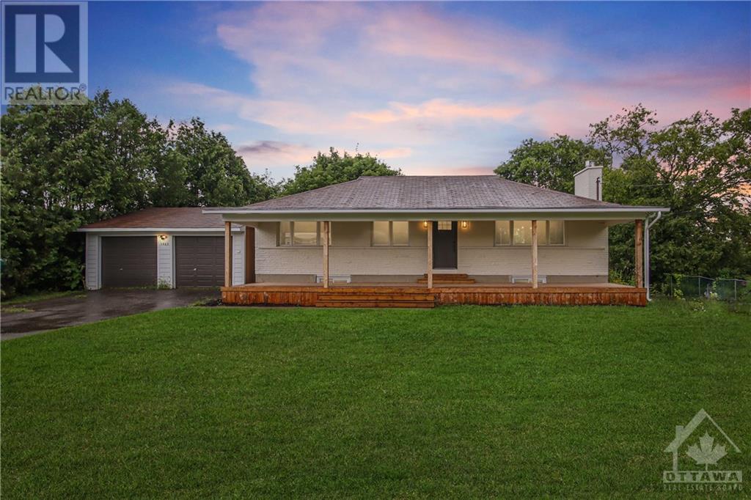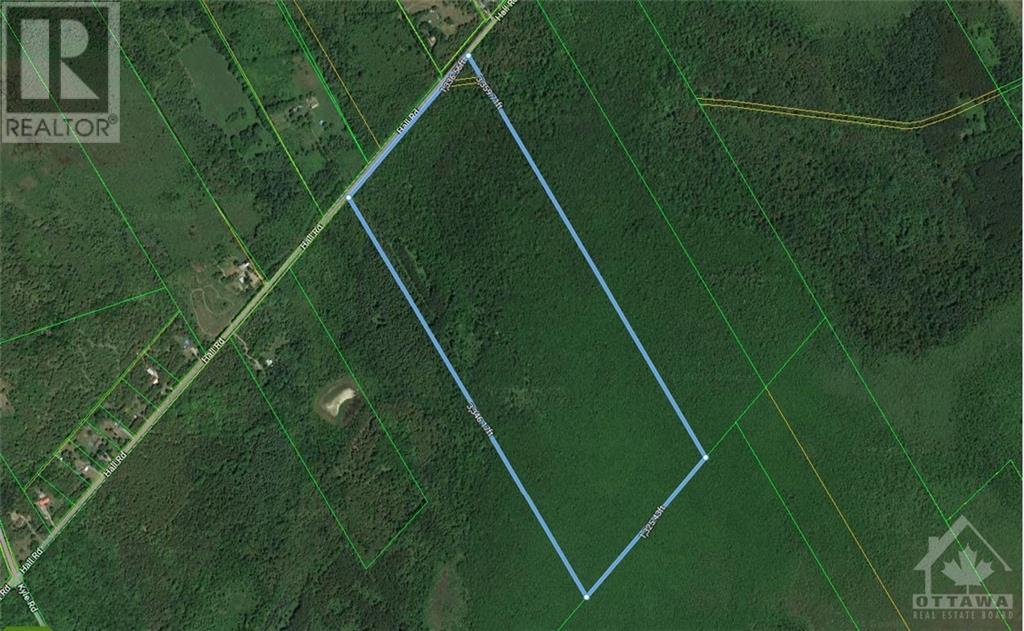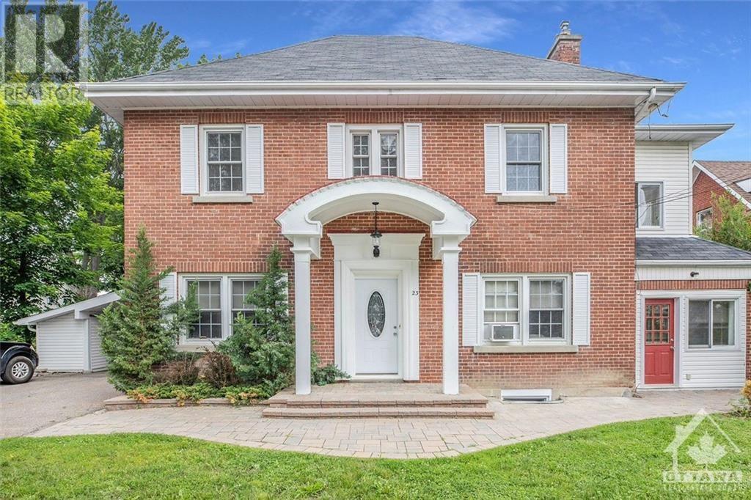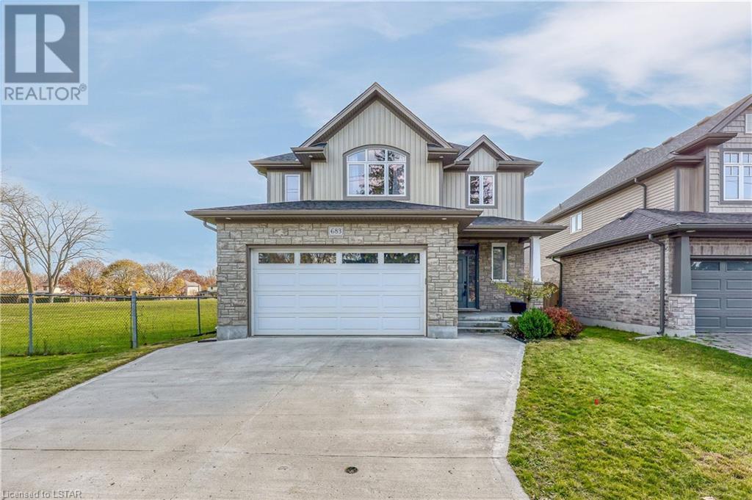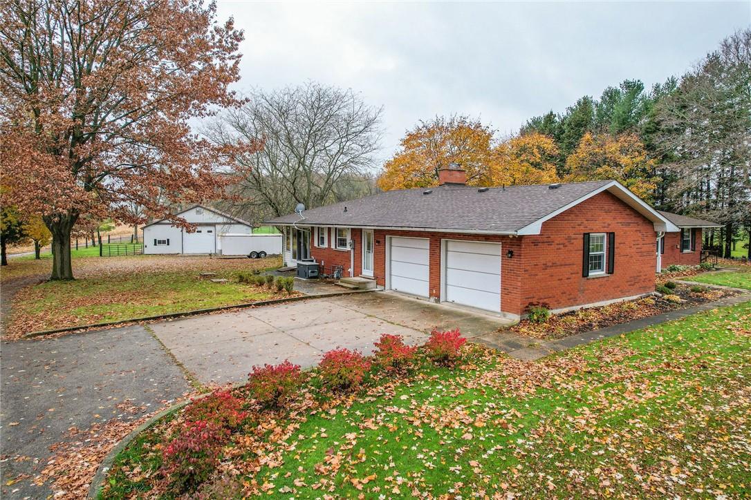103 Clarence Street
Port Colborne, Ontario
INCREDIBLE RETAIL OPPORTUNITY! Situated in the heart of Port Colborne's commercial district lies a completely transformed retail location. Currently used as a Vape Store, however DC Zoning provides a variety of many different uses with the potential to expand out the back or above, Buyer to do own due diligence. Basement is mostly finished and has it's own bathroom. Rear parking for seven cars with more street parking out front. Updates include; façade; lighting; camera system; major plumbing upgrade (2023); boiler (2015), AC (2016). Your next venture starts here! (id:44788)
Keller Williams Complete Niagara Realty
199 Indian Hill Road
Pakenham, Ontario
Welcome to Indian Hill and this gorgeous setting, a magical 2.6 acre treed lot, located just outside of Pakenham offers a wonderful large family home. Lovingly maintained with key updates: Kitchen, 4pc bath, Ensuite, Furnace, Central Air, Water Softener, Basement all 2018; Solarium 2020. Enjoy the perks we all love, kitchen with tons of cabinetry & granite counters, open to a large dining area, oversized windows offering tons of natural light, formal living room, cozy family room with fireplace & a sweet solarium overlooking the wonderful property. 4 large bedrooms upstairs, primary enjoys a 3pc ensuite (updated). More room to roam in the basement with several areas (rec room, play room or workout area & storage). Outside is a super cool 3-season log cabin with electricity to do as you wish (she shed, man cave, workshop?) The 2 story shed is a kid's dream play house! Be sure to walk around this property, its a delight! Golf & Skiing at your doorstep ...Quick commute to Kanata & Ottawa. (id:44788)
Royal LePage Team Realty
1151 Beckett Crescent
Stittsville, Ontario
WANTED!! A NEW FAMILY TO LOVE AND ENJOY THIS GORGEOUS HOME! Nestled on a quiet "child safe" crescent. This quality Valecraft home is a custom combination of a "Stanley" main floor and "Huntley" 2nd floor and is sure to please. The spacious foyer welcomes family and friends. Beautiful hardwood floors grace the main floor. Elegant gas fireplace & California shutters hi-light the wall of windows across the back. No one is left out when you entertain in this fantastic open concept great room. The stellar "chefs" kitchen features tons of cupboards, an abundance of pot drawers, gleaming stainless appliances, Quartz counters & a handy walk-in corner pantry. The huge Primary bedroom features a large walk-in closet & "spa" ensuite with soaker tub & double shower. The secondary bedrooms are a good size & share the main bath. Step saver 2nd floor laundry is great! Downstairs is a spacious family room and plenty of storage space. BONUS - fully fenced yard backing on to single homes! Welcome home! (id:44788)
RE/MAX Affiliates Geoff&bobbie Mcgowan
1351 County 2 Road E
Maitland, Ontario
Get ready for a jaw-dropping journey! Picture this: whipping up a storm in your kitchen, strolling through to your dining space, loading up the dishwasher, cruising through your living room, and then sliding down a snazzy staircase into your epic basement - all while catching a glimpse of passing ships. The kitchen is a culinary wonderland, ready to spark your inner chef! An open-plan kitchen, dining, and living area seamlessly flow into each other, offering breathtaking river views. With new appliances and sleek Caesarstone countertops, this kitchen is a foodie's paradise. Downstairs is just as impressive, boasting a spacious layout and a patio for everyone to hang out. From the deck with an awning to the fenced yard, your home will be the ultimate hotspot for family and friends. With countless upgrades, this place is a gem - your realtor can share all the details. Don't miss your chance to live the River's Edge Dream - book a viewing today and answer the call of the river! (id:44788)
Solid Rock Realty
8109 Wiltsie Road
North Augusta, Ontario
Beautiful meticulous home set on a sprawling 6.188 Acres. This high ranch has a new tin roof with 50-year warranty. Have peace of mind with a Generac system. Beautifully maintained! As you step inside, be prepared to be awed by the open concept space featuring contemporary cabinetry and perfect size island. The sitting area off the dining room & large living room has coved ceilings makes for a perfect entertaining space for your guests. The spacious primary bedroom suite, with a large closet and en-suite bathroom, offers a breathtaking private backyard view. Two additional bedroom plus main bath. Large storage closet originally designed for washer and dryer neatly tucked away at the end of the hallway. The lower level is unfinished with high ceilings, large windows providing an abundance of light. Large space for customization to your liking. Enjoy the peace and quiet of county living with a true solid Gilcrest Home. Metal Roof 2021, Furnace 2015, Generac Generator, HWT owned. (id:44788)
Exp Realty
Keller Williams Integrity Realty
90 Landry Street Unit#1406
Ottawa, Ontario
This one-bedroom plus DEN offers the perfect blend of style and functionality in a prime location. The open-concept kitchen seamlessly flows into the living space, creating an inviting atmosphere for both everyday living and entertaining guests. A dedicated den provides the ideal space for a home office. Step outside onto the oversized balcony and soak in the stunning views that will take your breath away. Five-star amenities include: indoor saltwater pool, fitness centre and party room. Other notable features: freshly painted throughout, floor-to-ceiling windows, in-suite laundry, one underground parking space and a separate storage locker included. Located mere steps away from an array of shops and restaurants along Beechwood Ave, as well as the picturesque NCC bike paths along the Rideau River. Don't miss the opportunity to experience luxurious urban living at its finest – schedule your viewing today! 24 hours irrevocable. (id:44788)
RE/MAX Hallmark Realty Group
1463 Meadow Drive
Ottawa, Ontario
Immaculate & Move-in ready 3 Bed, 2 Bath, double detached garage bungalow home located in the desirable community of Greely. Excellent presentation inside & out. This fully renovated home has it all, modern Kitchen with SS appliances, quartz countertop, large centre island, chic cabinet & tons of counter space. Bright welcoming foyer leads to open concept concept dining/ family room (w/gas fireplace), glooming hardwood flooring, smooth ceiling, spot lights, large windows allowing an abundance of natural light. The fully finished lower level has a separate entrance, open living area, full bathroom ,laundry room and a lot of storage space. Private backyard Surrounded by mature trees. Close to everything & easy access to a ton of amenities, Shopping plaza, School, Bus stop, Andy Shields Park, Greely community center and Greely public library. Great place to call home. (id:44788)
Royal LePage Team Realty
RE/MAX Hallmark Realty Group
Hall Road
Augusta, Ontario
Calling all nature lovers. Enjoy 96 +/- acres of untouched land. Perfect space to potentially build you dream home away from the hustle and bustle of city living. (depending on municipal rules and regulations) Close Proximity to Brockville, Prescott and Kemptville. You'll love having deer and wildlife in your backyard. Perfect for the hunters and those looking for a recreational property for four wheeling, camping etc. You could even learn to make your own maple syrup. Lot is full with Maple, Ash, Birch and Pine. Plenty of wood to keep that wood stove stoked for the winter. Great opportunity to enjoy the peace and tranquility this unspoiled property has to offer. New Off Grid cabin with woodstove and outhouse included along with items inside the cabin. +/- 3 acres of RU and rest is PSW (id:44788)
Century 21 Synergy Realty Inc
23 Lake Street
Arnprior, Ontario
Victorian-style Duplex with a legal-conforming additional unit, for a total of 3 units. One 3 bedroom unit on the top floor, with access to the finished attic space. One 2 bedroom unit on the main floor with a large living room and dining area. One bachelor apartment with side entrance at the ground level that covers 2 floors. Each unit has its own separate entrance from the exterior, as well as individual laundry facilities. Brick exterior with large windows that allow for natural light. Located on a quiet street within walking distance of the hospital, public schools, parks, and the Arnprior waterfront. This property can be converted back to a single-family home if desired, and have the opportunity to occupy one of the units and collect rent from the other units. Many upgrades and renovations including newer kitchens, bathrooms, windows. (id:44788)
Synercapital Investment Realty
683 Tennent Avenue
London, Ontario
Located in a vibrant community of Stoneybrook, offers not only a stunning interior but also proximity to essential local amenities. With 5 bedrooms and 3 full bathrooms and an additional legal secondary unit with separate entrance, full bath, kitchen, living room, and more. This home is ideal for families seeking both space and comfort with an income-generating opportunity. The main floor open concept living/dining/kitchen, with granite countertops and equipped with stainless steel appliances. It's a culinary haven and a perfect space for entertaining guests. Hardwood flooring throughout adds a touch of elegance, creating a seamless flow from room to room. The expansive 2-car garage ensures convenience, providing sheltered parking and storage solutions from the elements. Beyond the beauty of the home, enjoy the convenience of nearby amenities. Elementary, Secondary and University schools are nearby. With AB Lucas being just beside. With a variety of Groceries to Gas with less than a 1km radius and minutes away from Masonville Place by car. Parks and recreational areas surround 683 Tennent Ave, providing the perfect backdrop for outdoor activities. With driving ranges, dog parks, baseball diamonds and more at easy walking distances. (id:44788)
Streetcity Realty Inc.
285 South Pelham Road
Welland, Ontario
Pristine bungalow built in 2018 by Mountainview Homes with stunning curb appeal situated on a corner lot. Located in Welland’s desired Coyle Creek area with nearby park and proximity to schools, Niagara College, Hwy 406, and the charming town of Pelham. This one owner home offers over 2400 sf of pristine living space incl 2+1 bedrooms, 3 full baths and a finished lower level. A single car garage and paved double driveway welcomes you to the covered front porch .Entrance foyer introduces a bright o/concept layout enhanced by 9-ft ceilings and an expansive great rm w/luxury vinyl plank flooring, gas fireplace and vaulted ceiling. Patio doors lead to a bright 3 season sunroom with custom blinds and access to a fenced rear yard featuring an expansive deck with space for lounging and dining, Pergola, storage shed, and nicely landscaped yard. Spacious primary bedroom includes a walk-in closet & private 4-piece ensuite. Bedroom next to the front entry could easily be used as a home office. Breathtaking kitchen with custom cabinetry, granite countertops & island w/seating for 4. The 3pc main bath/ensuite privilege has access toa convenient main flr Laundry. The lower level incls9ft ceilings, spacious family rm, hobby room ,a 3rdbedrm, 3pc guest bath, utility & storage rms. Other upgrades include California shutters, 3ft wide interior doors, c/vacuum, c/air, wainscotting, all kitchen appliances plus washer & dryer included. An absolute showstopper! Closing Date is flexible. (id:44788)
Royal LePage Nrc Realty Inc.
101 Logan Road
Dunnville, Ontario
Gracefully positioned on a picturesque 2.7 acre hobby farm, this house exudes a private & serene atmosphere just beyond the town limits. A tree-lined paved driveway leads to robust brick bungalow & sizable 40x60 shop w/ versatile potential! Tastefully updated home has 3 spacious bedrooms + full basement w/ new separate entrance & potential for a 1-2 bedroom in law suite – help offset your mortgage! The focal point of the home is a new custom Timberwood kitchen w/ 9’ island w/ granite countertops, convenient butler’s kitchen, & walk in pantry – easily could grace the pages of a magazine! Kitchen is complimented by a large sunlit 4 season sunroom flooding w/ natural light & overlooking park-like backyard. Main floor is completed by 3 generous sized bedrooms, 5pc bath w/ walk in shower & double vanity, an inviting living room w/ bay window, & a 2pc bath off the kitchen. Steel clad shop has workspace w/ new concrete floor, high ceilings, separate cistern, & 3 galvanized steel horse stalls w/ direct access to ‘L’ shaped paddock. Extras: 2023 furnace, n/g generator, 15x45 concrete patio, double attached garage, water filter system, many towering trees & mature gardens, +++! Ideal property is perfect for a home-based business, growing family, and/or those with hobby farm dreams! This entire package is located a stress-free 40 min drive to QEW/Hamilton/StKitts. Exceptional value awaits (id:44788)
RE/MAX Escarpment Realty Inc

